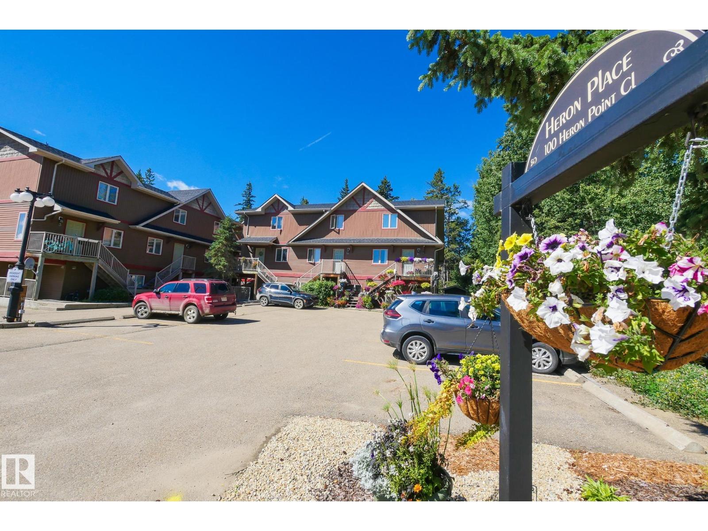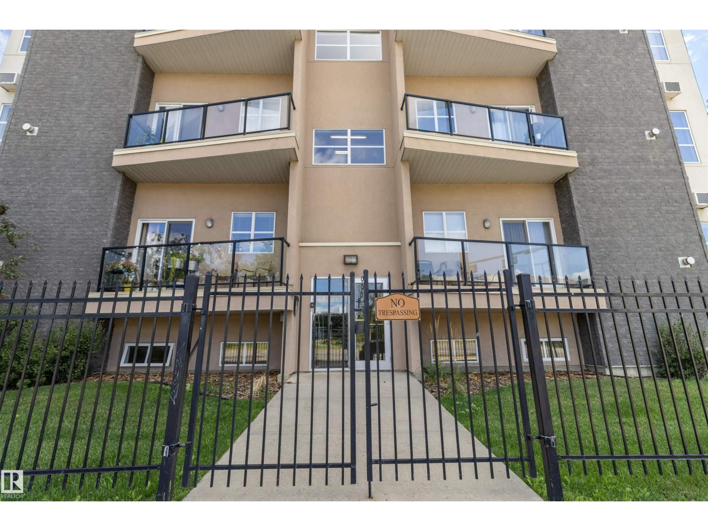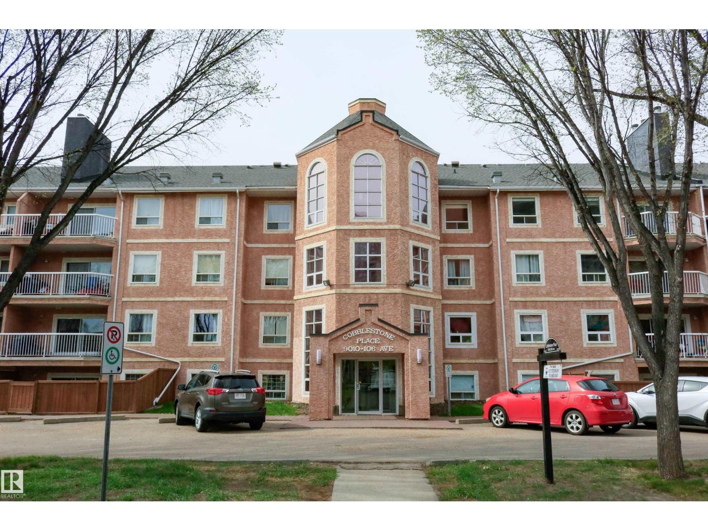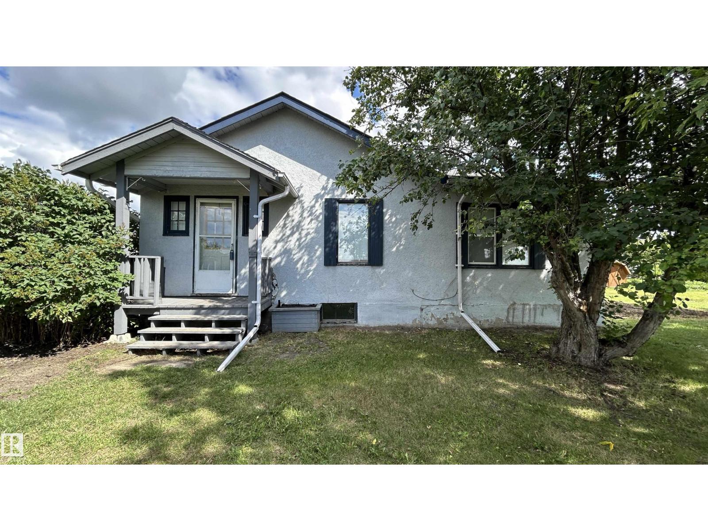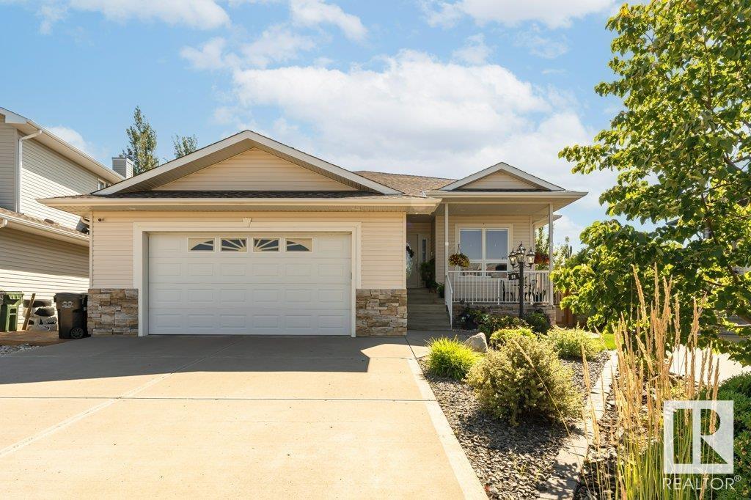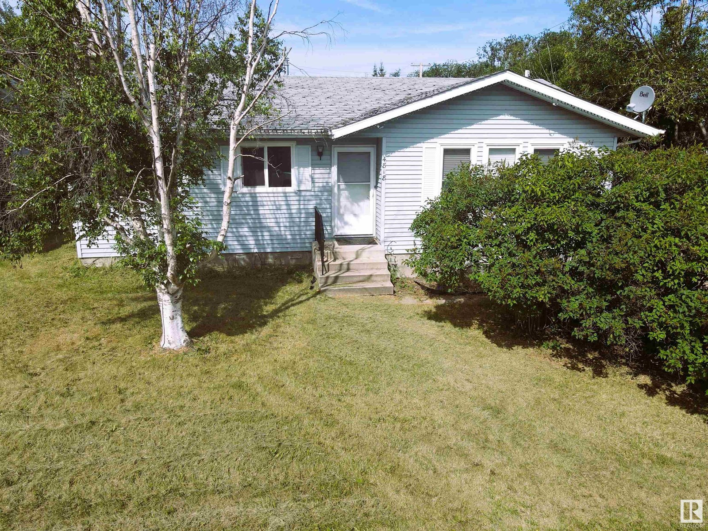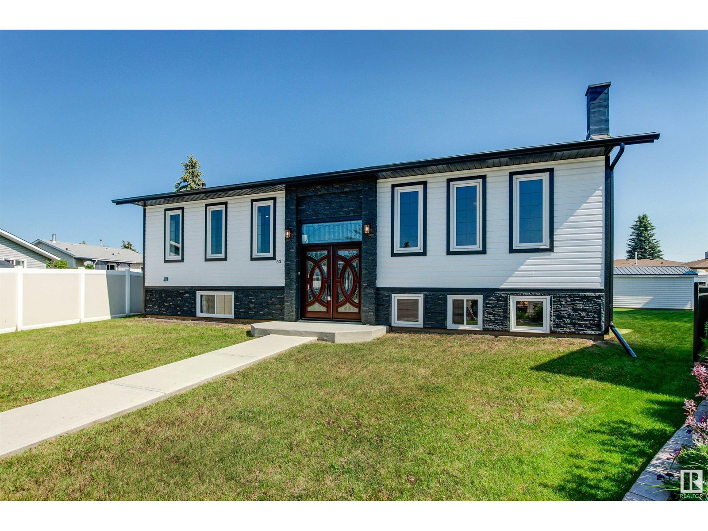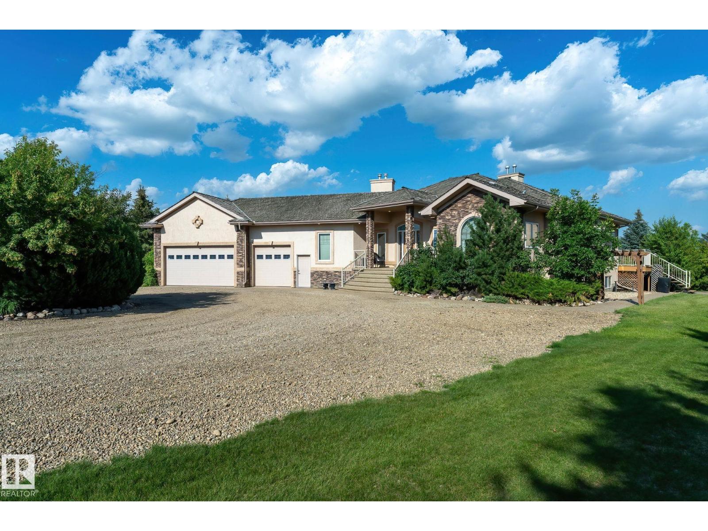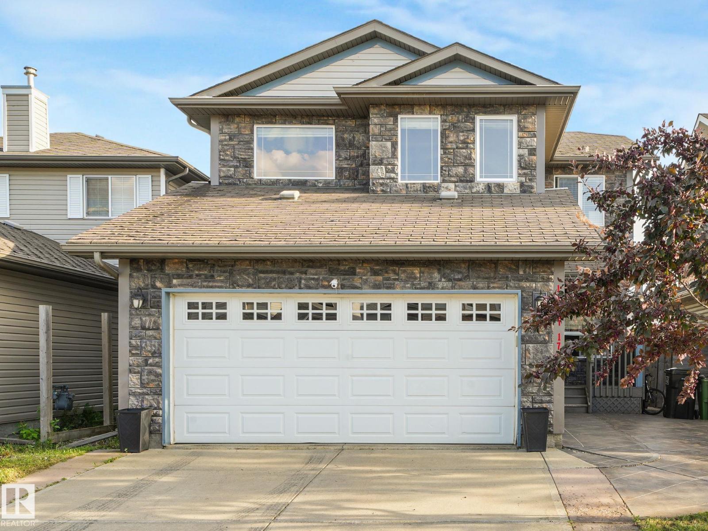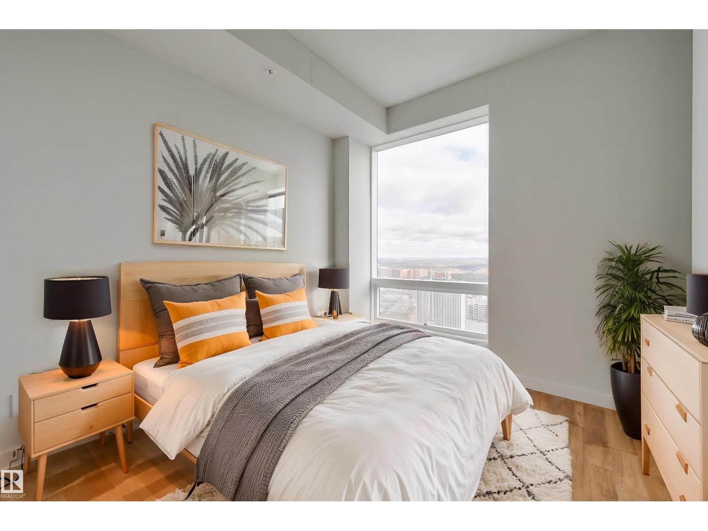3455 11 St Nw
Edmonton, Alberta
Welcome to beautiful 4-bedroom, 2.5-bath home in the highly desirable community of Tamarack. This bright and inviting home features a functional layout with a kitchen offering ample cabinets and counter space and 3 spacious rooms upstairs The fully finished basement includes a 4th bedroom and full bathroom ideal for guests or extended family. Enjoy the outdoors in your huge backyard with a durable composite wood deck, great for gatherings or quiet evenings. The single attached garage adds everyday convenience. Located within walking distance to parks, schools, and all essential amenities, plus close access to public transit. A perfect blend of comfort, space, and location. (id:62055)
RE/MAX Excellence
#113 9507 101 Av Nw
Edmonton, Alberta
Executive River Valley Condo! AIR CONDITIONING – PET-FRIENDLY – 2 TITLED UNDERGROUND PARKING STALLS, ONE OVERSIZED. Welcome to The View in Riverdale—where luxury living meets nature’s beauty! This gem is steps away from panoramic views of the river valley, downtown skyline, and parks, including Louise McKinney Park, Dawson Park, and Edmonton’s Riverboat Dock. Inside, enjoy soaring ceilings, air conditioning, brand new LVP flooring and an open-concept design perfect for entertaining. The spacious kitchen flows seamlessly into the dining and living areas and boasts brand new quartz counters, framed by large windows and private patio access with natural gas hookup to BBQ. The primary suite features a walk-in closet and inviting ensuite, while the second bedroom is ideal for family, roommates, guests or a work at home office. Convenient in-suite laundry is tucked into the spacious main bath. Close to trails, cafés, and downtown—unbelievable value to be right by the river valley. (id:62055)
Maximum Realty Inc.
#12 100 Heron Point Cl
Rural Wetaskiwin County, Alberta
Discover comfort and privacy in this charming 2-bedroom condo in desirable Heron Point, located in the Village at Pigeon Lake. This well-kept unit features brand new carpet and is one of the most private in the complex, backing onto a beautiful treed ravine for serene views year-round. The open-concept layout offers a bright living space, functional kitchen, and a spacious deck—perfect for relaxing or entertaining while enjoying nature right at your doorstep. Includes one powered parking stall for convenience. Ideal for year-round living, a weekend getaway, or a low-maintenance investment in a vibrant lakeside community with shops, dining, and recreation just a short walk away. (id:62055)
Royal LePage Parkland Agencies
6822 50 Av
Rural Lac Ste. Anne County, Alberta
UPGRADEDED CEDAR VAULTED CEILING 1200 SQ/Ft 2 BEDROOM BUNGALOW YOU CAN ENJOY YEAR ROUND! AMAZING WATERFRONT VIEWS. OPEN CONCEPT LIVING ROOM WITH AN AMAZING STONE WALL WOOD BURNING FIREPLACE, DINING ROOM, WITH PATIO DOORS TO A NEWER DECK. LAMINATE FLOORING THROUGH OUT. 4 PCE BATHROOM WITH JACUZZI TUB! FENCED YARD, WITH LARGE STORAGE SHED, AND PLENTY OF PARKING ROOM TO PARK AN RV. UPGRADES INCLUDE NEW WINDOWS, NEW SIDING, NEW METAL ROOF, AND NEW BATHROOM. NEW HOT WATER SYSTEM. LOCATED AT THE VERY END OF THE QUIET COMMUNITY OF VAL QUENTIN, OFF THE SHORES OF LAC STE ANNE, AND DIRECTLY BESIDE IS MUNICIPAL RESERVE FOR ADDED PRIVACY. THE DOCK IS INCLUDED. AMAZING SUNSETS AND BACK YARD FIRE PITS AWAITS AT YOUR HOME AT THE LAKE! GOLF NEARBY, SCHOOL IS SUPER CLOSE TO GAS STATION, GROCERY STORE, LIBRARY DRUG STORE, BANK, PUB AND MUCH MORE! 40 MINUTES TO WEST EDMONTON, CLOSER TO STONY PLAIN AND SPRUCE GROVE AND SUPER CLOSE TO ONOWAY. YOU WILL LOVE THE SANDY BEACHES AT ALBERTA BEACH!! (id:62055)
Maxwell Polaris
#504 53509 Rge Road 60
Rural Parkland County, Alberta
Beautiful modern 2021-built modular by Woodland Park Construction located in Sunset Shores, a gated, year-round resort community on Lake Isle. This 730 square foot home has everything you need and more boasting a fantastic open concept layout, 10’ ceiling and an awesome 3-seasons sunroom. Fully Furnished and move in ready! Inside: a beautiful, bright living room with electric fireplace, eat-in kitchen with built-in dishwasher and gas range, generous sized 3-pc bathroom, laundry hook-ups in hallway closet, primary bedroom with built-in cabinetry and an additional bedroom with a built-in bunk beds. Outside: the fenced yard features a low maintenance landscaping, deck & sidewalks, extensive patio with fire pit and 10’x12’ shed. Sunset Shores’ amenities include a clubhouse with heated swimming pool, gym, boat launch, an extensive trail system and pickle ball, tennis & basketball courts. Enjoy the benefits of resort living in this gated, lake side community. Now on municipal fresh water. (id:62055)
Royal LePage Noralta Real Estate
1761 Dumont Cr Sw
Edmonton, Alberta
Welcome to the sought after neighborhood of Desrochers in South West Edmonton! This wonderful 1650 sq/ft 4 bathroom 4 bedroom is ready to just move in! The main floor open concept living space consists of large windows (with custom blinds) a spacious kitchen with stainless steel appliances, granite counter tops, tile backsplash, ample cabinetry, a walk-in pantry, and an island. The adjoining dining room offers access to large deck and a living room featuring a cozy fire place. 2 pcs bathroom. Upstairs, you'll find three spacious bedrooms, huge master suite, with 4 pcs ensuite and walk in closets. The fully finished basement features large family room, bedroom & a 4 pce bathroom & lots of storage. Double attached garage. Huge fully fenced fully landscaped back yard. All located close access to freeways, Walking distance to Dr. Lila Fahlman School. Parks, and all amenities, Amazing home! BRING ALL OFFERS!! (id:62055)
Maxwell Polaris
#202 10905 109 St Nw
Edmonton, Alberta
Discover the perfect blend of urban convenience and modern comfort in this bright and spacious 1 bedroom + den condo, ideally located on the edge of downtown. Just minutes from top-rated schools, and excellent transit options, this home offers a lifestyle that’s as practical as it is vibrant. The open-concept layout features a sun-filled living space, a well-appointed kitchen with contemporary finishes, and a versatile den—perfect for a home office, guest room, or creative space. The primary bedroom offers comfort and privacy, while large windows bring in plenty of natural light. Enjoy in-suite laundry, secure building access, and a prime location where cafés, restaurants, parks, and shopping are all within easy reach. Whether you’re a student, professional, or savvy investor (id:62055)
Now Real Estate Group
11204 61 St Nw
Edmonton, Alberta
Fully redesigned 1,300+ sq ft bungalow with IN-LAW suite on a massive 66’x130’ corner lot in Highlands. This 4 bed, 2.5 bath home is loaded with upgrades: quartz kitchen island with soft-close cabinets, glass backsplash, and stainless appliances with GAS RANGE. Oversized master bedroom with sitting area, bay window, and ensuite. Basement offers LED lighting, kitchenette, upgraded bathroom, and separate entrance. Huge fenced yard with firepit area and gazebo, oversized double garage with workshop and attic storage, plus RV parking, 5 OFF-STREET PARKING SPACES. Backs onto Highlands Park, 2 blocks from Ada Blvd. Rare find in a prime location. (id:62055)
Exp Realty
#316 9010 106 Av Nw Nw
Edmonton, Alberta
This building is minutes away from downtown!!!! Welcome to this very spacious rare 3-bedroom condo in COBBLESTONE PLACE. This open concept layout features a large living room with FIREPLACE, kitchen with all essential appliances and a dining area. The master bedroom features a WALK IN CLOSET and ENSUITE bathroom. There are two additional bedrooms with large closets and another full bathroom. Enjoy the convenience of a STORAGE ROOM and a separate laundry room. Enjoy the summers on the dedicated balcony from the living room. There is one assigned parking stall. This building is close to all amenities including schools, public transportation, shopping, restaurants, and downtown life including the ICE DISTRICT. (id:62055)
RE/MAX Rental Advisors
4911 51 St
Fort Kent, Alberta
This peaceful and private property on the edge of Fort Kent offers incredible value. Set on a spacious corner lot, it features mature trees, garden space and country views. The charming 2-bedroom, 1-bathroom home has been extensively updated, including a fully renovated kitchen with modern finishes and bright living areas filled with natural light. The basement includes laundry and extra storage. A perfect mix of comfort, character, and country appeal. (id:62055)
RE/MAX Bonnyville Realty
22607 90 Av Nw
Edmonton, Alberta
Quick possession listed by the show home — available now in Rosemont. The Evan model offers 2,220 sq ft with 3 bedrooms up, 1 on the main floor, 3 bathrooms, and a central bonus room, delivering a well-planned layout ideal for modern living. Built on a 9-foot foundation with a side entrance, this home offers flexibility for future development possibilities. The main floor’s open-concept design connects living, dining, and kitchen areas for effortless flow, perfect for family life and entertaining. Located in Rosemont, a growing community with convenient access to amenities, schools, and parks. Built with San Rufo Homes’ renowned craftsmanship and attention to detail. Photos are representative. (id:62055)
Bode
20628 92 Av Nw
Edmonton, Alberta
Your Fairway Retreat - Set on a quiet cul-de-sac and backing onto the 8th hole of Lewis Estates Golf Course, this 2-storey home offers a rare opportunity to enjoy both privacy and an incredible view. Inside, the thoughtful layout makes the most of every space, creating a warm and welcoming flow for everyday living and entertaining. Rich hardwood flooring throughout adds timeless character and an inviting sense of continuity. A custom stone fireplace serves as the heart of the living room, while large windows draw in natural light and showcase the serene surroundings. The unspoiled basement is ready for your personal touch, offering the flexibility to design the space your lifestyle needs. Outside, the aggregate driveway, mature landscaping, and golf course backdrop provide a setting that is as beautiful as it is enduring. If you’ve been looking for a home that balances timeless design with a truly special location, this is the one. New shingles and Air conditioning in 2021 and 2022, respectively. (id:62055)
Liv Real Estate
#33 9535 217 St Nw
Edmonton, Alberta
Welcome to this beautifully upgraded 3-bedroom, 2.5-bath townhouse with a finished basement, offering nearly 1,500 sq. ft. of total living space! Located in the highly sought-after community of Secord, this stylish 2 storey home features a double attached heated garage and an open-concept layout that’s perfect for modern living. The main floor boasts a spacious living room, a kitchen with espresso-finished cabinetry, granite countertops, stainless steel appliances, a pantry, and a bright dining area that opens to a generously sized balcony. Elegant upgrades throughout include laminate flooring, pot lights, tiled bathrooms, nickel hardware, and central A/C. Upstairs, you’ll find a large primary bedroom with a 3-piece ensuite and walk-in closet, along with two additional well-sized bedrooms. New hot water tank installed in 2023—just move in and enjoy (id:62055)
RE/MAX Excellence
6 Woods Co
Leduc, Alberta
Welcome to this Jacob's 1580 sf Custom- Built raised Bungalow. Nestled in a quiet cul-de-sac in the sought after Windrose community. Over 3000sf of developed space with 4 bedrooms plus a flex room suitable for office, sewingroom, excercise room and more. The large laundry room is equipped with cabinets and a large sink suitable for wine making plus a second set of laundry hookups on the main floor. A woodburning stove in the rec room which helps cut heating costs in the winter plus a gas fireplace in the great room on the main floor. Open concept with high ceilings and lots of room for entertaining. Hickory cabinets, island, walk in pantry, stainless steel appliances, garburator, touchless kitchen faucet, Kinetico water softening system to name a few features. Access from the dinette to the 3 year old sunroom that overlooks the serene backyard .Cobblestone lower patio for entertaining and enjoying the serenity of the pond and waterfall feature. Meticulously maintained. Must see! (id:62055)
RE/MAX River City
50001 Range Road 70
Rural Brazeau County, Alberta
This wonderful property offers approximately 400 metres of NORTH SASKATCHEWAN RIVER FRONTAGE! The 21.6 acre parcel is located just 7 miles from Drayton Valley, just metres from Eagle Point Provincial Park. The views of the river are unmatched, several access points exist to enjoy family picnics on river shore! Solar powered gates (2 entrances to property) greet you at property and a beautifully treed and winding drive bring you to the private yard site. The mature yard site features great landscaping, a firepit area, and fruit trees. The home boasts 2600 developed sqft, 4 bedrooms (all rooms have their own temp control), a 5 piece ensuite off the master bedroom, a wood stove in lower level, and new interior paint throughout. The wrap around deck is massive and great for entertaining. The double detached garage is heated and measure 26x28. The machine shop is 42x60, built post 2000. Functional outbuildings include a single detached garage, wood sheds, and a chicken coop. $3650 in annual surface revenue. (id:62055)
Century 21 Hi-Point Realty Ltd
10425 166 St Nw
Edmonton, Alberta
Meticulously maintained and fully renovated, this 3-bedroom bungalow with a finished basement is nestled on a quiet tree-lined street in Britannia Youngstown. Close to schools, shopping, parks and easy access to West Edmonton Mall and downtown.The main floor features an open layout with a spacious living room flowing into the dining area. The bright kitchen boasts granite countertops, subway tile backsplash and stainless steel appliances. The bathroom features a beautifully tiled walk-in shower, and three generous bedrooms complete the main level.The fully finished basement offers a large family room, bedroom, and 3-piece bathroom. Recent updates include gutters (2024), garage door (2021), newer windows, sewer line, plumbing, landscaping, RV parking area, and fresh paint throughout. Just move in and enjoy! (id:62055)
Initia Real Estate
4818 49 St
Glendon, Alberta
Opportunity awaits with this charming 1,155 sq ft bungalow! This spacious 5-bedroom family home sits on a huge lot and includes a double detached heated garage. Recent upgrades over the past 10 years include new flooring on the upper level, most windows replaced, a water softener, hot water tank, and furnace. The bright living room flows seamlessly into the kitchen and dining area. Just off the kitchen, you’ll find a side entrance and beautiful garden doors leading to the backyard deck. The main level features a spacious primary bedroom along with two additional bedrooms and a 4 pc. bathroom. The partially finished basement offers two more bedrooms, a 3-piece bathroom, a laundry room, and a large rec room with a cozy wood-burning stove. The low-maintenance yard includes multiple fruit trees and extra parking. Make this small community your today!! (id:62055)
Royal LePage Northern Lights Realty
63 Glenwood Cr
Stony Plain, Alberta
UPGRADED BI-LEVEL IN THE GLENS This beautifully updated home is located in a quiet cul-de-sac on a large pie-shaped lot, offering both space and privacy. The main floor features a bright open concept living area, a renovated kitchen with granite countertops, stylish backsplash, upgraded flooring, fireplace, and modern lighting throughout. The primary bedroom includes a 3-piece ensuite, plus there's an additional 4-piece bathroom on the main level. The fully finished basement includes a spacious second living room with a pool table, utility room, and two oversized bedrooms—perfect for guests or family. Built for comfort and efficiency, this home boasts 2 x 8 main floor walls, 2 x 12 basement walls, and a high-efficiency furnace. Heated garage, Central Air conditioning. Close to schools, parks, and shopping, this is the ideal home for those seeking value, space, and convenience. (id:62055)
Royal LePage Noralta Real Estate
54115 Range Road 263
Rural Sturgeon County, Alberta
Nestled amid the lush farmland of Sturgeon County, this exceptional country residential executive-built bungalow offers a rare blend of luxury, functionality, and breathtaking surroundings—spanning over 72 acres of meticulously maintained property. Step inside to an inviting open-concept main floor, where soaring vaulted ceilings and an eye-catching stone fireplace create a warm yet grand focal point. The chef’s kitchen is thoughtfully designed seamlessly connecting the dining area and spacious living room. Just beyond, a sunroom with panoramic views invites you to relax and soak in the beauty of your private country estate. The lower level is equally impressive, featuring 2 additional bdrms, a jack & jill bath, and a grand recreation room—ample storage ensures everything has its place. Outside, the property is completed with a 53.5’ x 42’ shop. Rolling fields and open skies surround you, creating a serene and truly unique homestead. This is more than a home—it’s a lifestyle, offering a peace of country. (id:62055)
Century 21 Masters
11807 170 Av Nw
Edmonton, Alberta
SPACIOUS FAMILY HOME IN CANOSSA! This well maintained 2-storey is the perfect blend of elegance, space & comfort. Rich hardwood & marble tile flooring set the tone for the open-concept main level, featuring a cozy family room with gas fireplace, a chef’s kitchen with upgraded maple cabinetry, corner pantry, expansive counter space & a sunlit breakfast nook. Entertain in style in the formal dining room. Main floor laundry & a modern 2-pce bath add convenience. Upstairs, unwind in the bright and spacious bonus room or escape to the primary retreat with massive walk-in closet & spa-inspired ensuite w/ soaker tub. Two more spacious bedrooms complete the upper level. The professionally finished basement offers a large family room, 4th bedroom and 3pc bath—ideal for guests or teens. Stunning curb appeal with stone accents, acid concrete driveway & fully landscaped, SOUTH facing backyard with stamped concrete patio & shed. A terrific home you’ll be proud to own—take a look! (id:62055)
RE/MAX Elite
10841 154 St Nw
Edmonton, Alberta
Prime 50' x 148' rectangular lot ideal for future development. Situated on a quiet street in High Park, the location offers easy access to 149 St, 111 Ave and Downtown. Transit and new LRT in close proximity. 2 bedroom 2 bath bungalow with full basement offers new shingles (2021), Windows (2022), HWT (2025) and updated electrical but will require TLC. Great west end location! (id:62055)
Royal LePage Noralta Real Estate
13315 129 St Nw
Edmonton, Alberta
Welcome to this stunning dream home with a double heated detached garage in the highly sought-after Wellington neighbourhood, boasting several recent renovations! The kitchen is truly a chef's paradise, featuring sleek quartz counters, upgraded cabinetry, and stainless steel appliances. The home offers luxurious primary suite on the main level, 4-pce. bathroom.plus a second spacious bedroom. Enjoy the benefits of newer vinyl windows and stylish front and rear entry doors. The roof is equipped with a LIFETIME WARRANTY and includes LEAF GUARDS for peace of mind. The fully finished basement comes complete with two spacious bedrooms and a stunning 3-pce. bath featuring a CUSTOMOVERSIZED SHOWER. Additionally, the home boasts a new HIGH EFFICIENCY furnace with CENTRAL A/C for ultimate comfort. Step outside into the IMMACULATE, MAINTENCE-FREE yard, where all lawn furniture and backyard fountain are included-a perfect space to relax. (id:62055)
Comfree
#3704 10360 102 St Nw
Edmonton, Alberta
Opportunity at a beautiful 1 BEDROOM+DEN at the Legends Private Residences. Appreciate this suite’s HIGH-FLOOR location with RIVER VIEWS from the bedroom area. Favorite features include - U-Shape Kitchen with Extra Upper Cabinets, Caesarstone Counters with Seating and Integrated Bosch Appliances and Den. Modern Luxuries - Floor-to-Ceiling Windows with Shades, Natural Wood Floors (no carpet), Tile Surfaces in Bathroom, Convenient In-Suite Laundry, and Individual Temperate Control (heat/ac). There’s More - ICE District’s central location encourages a walk-indoors experience with pedway access to Rogers Place, the financial core, groceries, public transit + so much more. Residents enjoy a variety of JW Marriott’s shared facilities, including an indoor pool, steam room and ARCHETYPE Fitness Facility. Additional services include 24/7 concierge/security presence, private resident’s lounge, outdoor dog-run and numerous dining choices at your doorstep! (id:62055)
Mcleod Realty & Management Ltd
10611 98 St
Morinville, Alberta
This beautifully finished half duplex is more than just a home—it’s your next chapter. With 3 spacious bedrooms upstairs and 2 full bathrooms, there’s room for everyone. The heart of the home is the main floor, where a cozy fireplace warms the family room, dining area, and a kitchen that shines with full-height espresso cabinets, rich laminate flooring, stainless steel appliances, granite countertops, and a functional eat-up island perfect for casual bites or morning chats. Need more space? The fully finished basement delivers with a generous rec room, 4th bedroom, full 4-piece bath, and loads of storage.But the real magic? Step into your quaint backyard with gate access to peaceful walking trails, your own little escape just beyond the fence. Tucked in a quiet, family-friendly community in Morinville that embraces children and connection, this home is a perfect fit for growing families, first-time buyers, or anyone craving style and serenity. (id:62055)
Century 21 All Stars Realty Ltd




