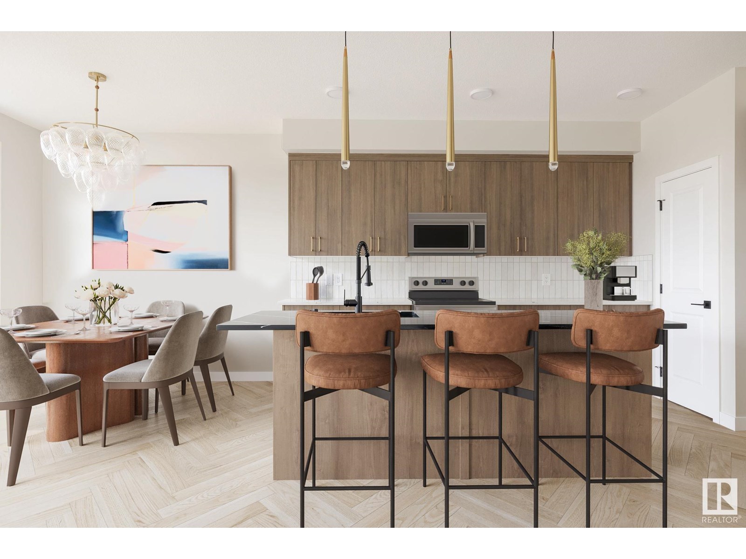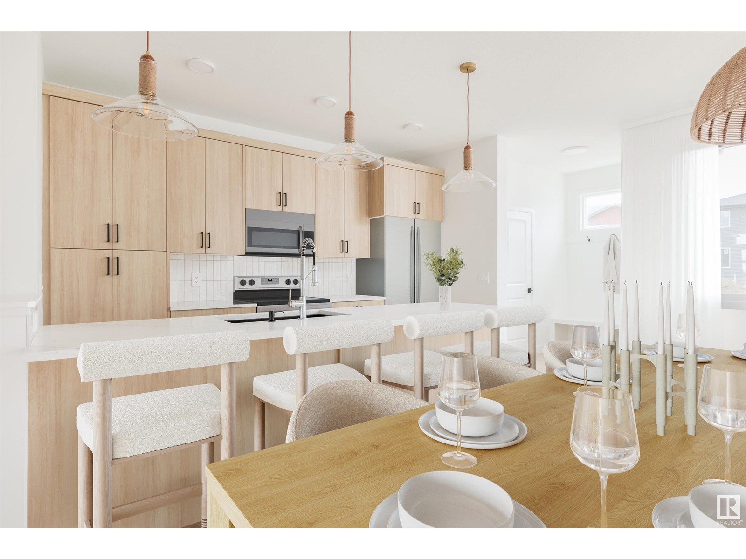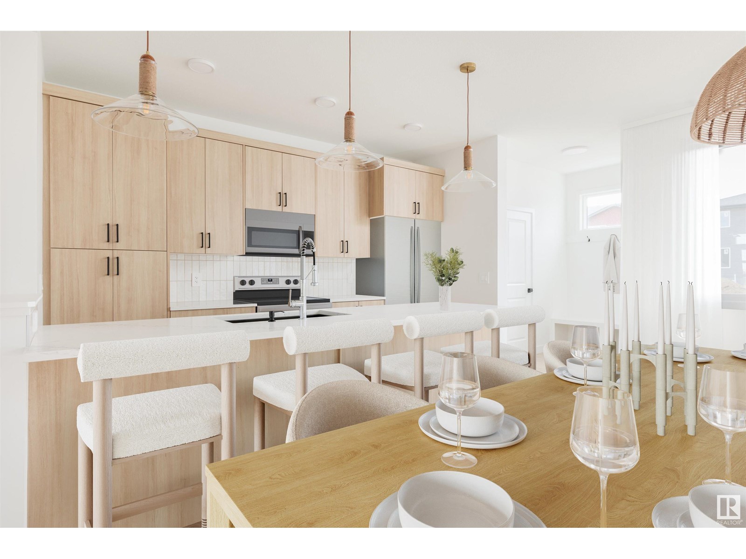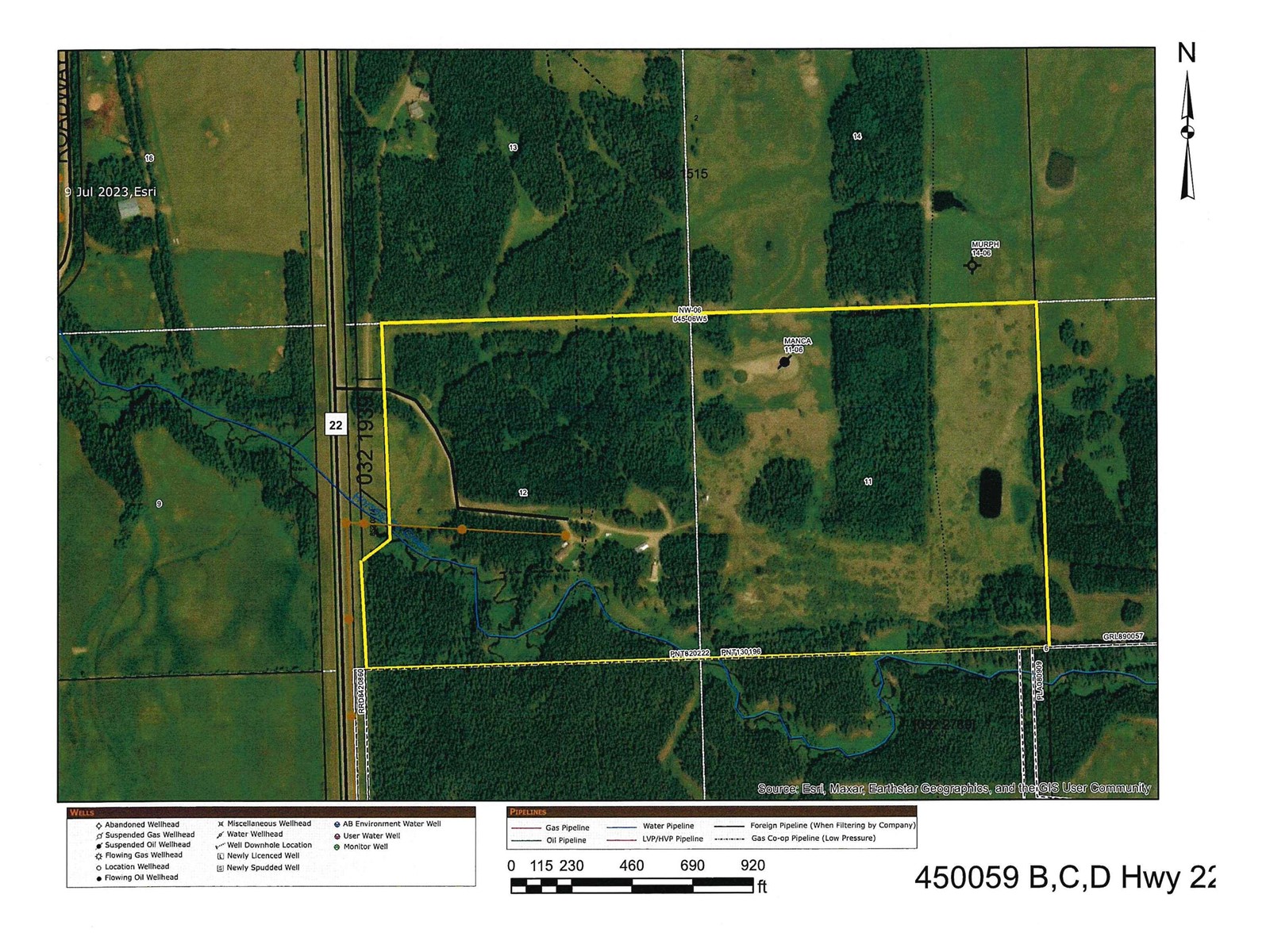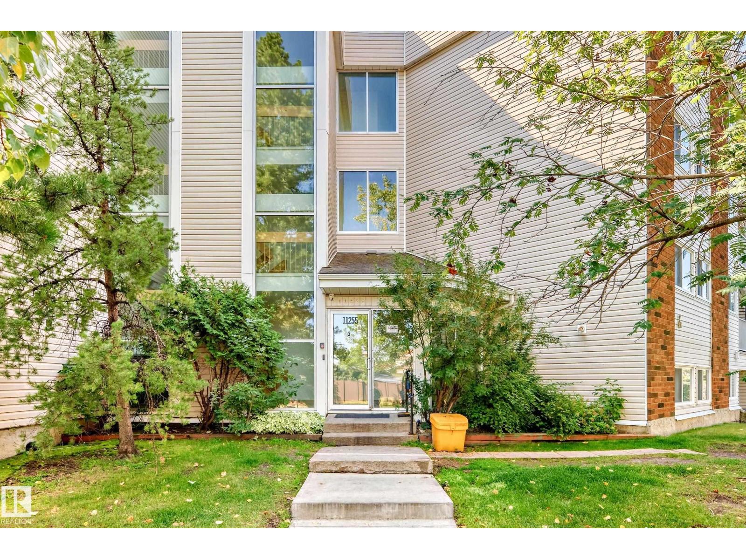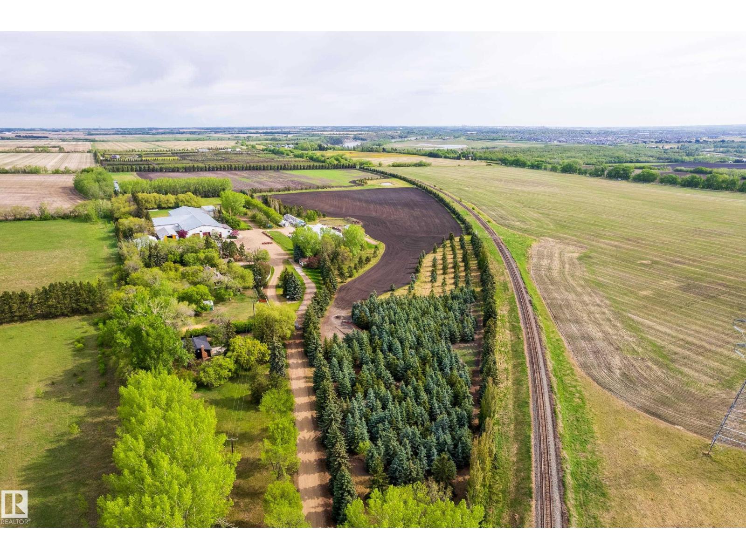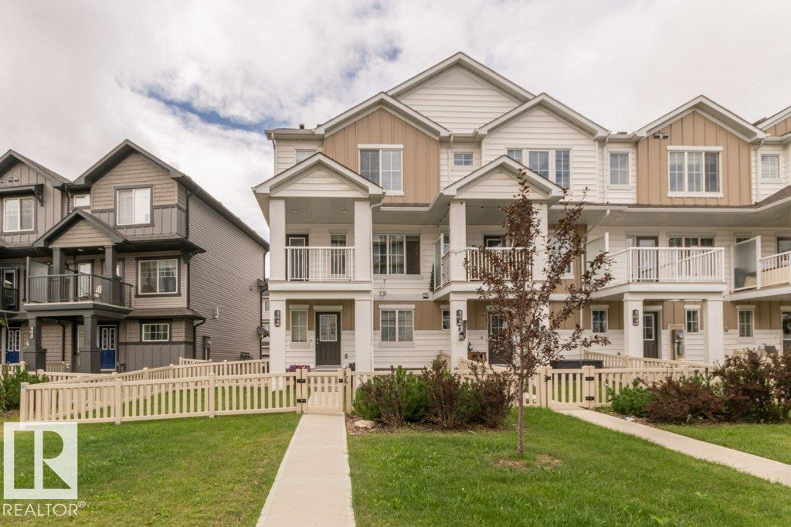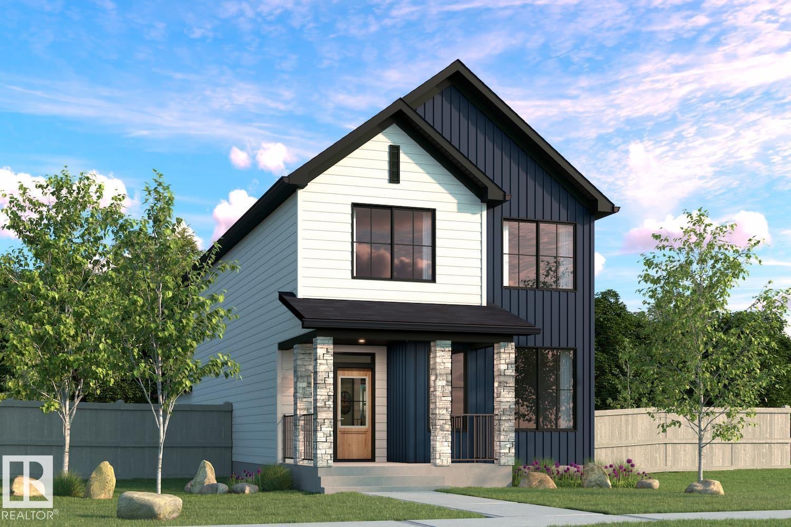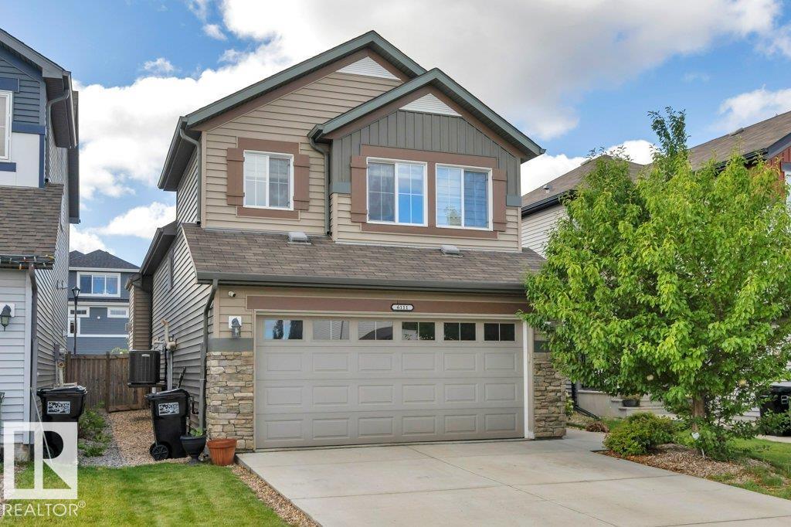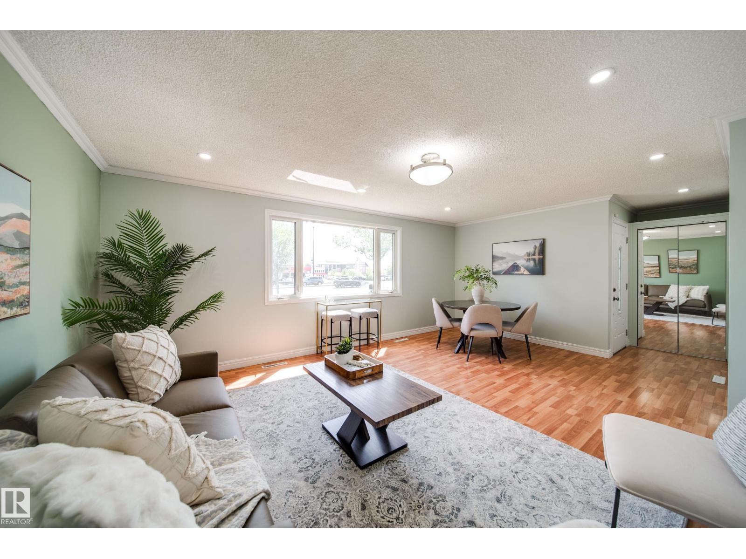5027 49 Av
Vilna, Alberta
Attention all those seeking an affordable, well built, energy efficient home with quick possession and pride of ownership. Grow your own garden vegetables, plus seed the greenhouse with your favorite herbs, spices, berries or peppers. A large deck with nat.gas bbq hookup, new chain link fencing, a/c, new roof top solar panel system that provides excess power to the power grid for drastic winter energy cost savings, new triple pane windows, newer shingles, newer hwt, and updated electrical panel. The basement is an open canvas with a new basement window that has proper egress allowing for additional bedroom if desired. The detached single garage is heated and insulated. There is a water well on the property with a pump for watering the trees, grass and gardens. Vilna is hooked up to city water and sewer with a short commute to Smoky Lake town and many recreational lakes and trails. The famous Iron Horse trail runs through the historic village and offers a staging area for ATV and horse back riders alike. (id:62055)
Local Real Estate
609 Corral Ci
Sherwood Park, Alberta
Steps away from CAMBRIAN PLAYGROUND, you will find this 1565sqft, 2 Storey home featuring 3 bdrms, 2.5 baths & DOUBLE garage. The NeoClassical Revival design style & The Landon by award-winning builder Rohit Homes, will WOW you as soon as you enter the spacious entrance that leads to the open concept main level with a stylish kitchen that offers plenty of cabinets, pantry & quartz island that over looks the dining & living area. Moving upstairs you will find a king sized primary suite with walk in closet & 5pc ensuite. 2 bdrms are both generous in size, a 4pc bath & flex room - perfect for an office or games area, complement this stylish home! Separate side entrance & rough in for future basement suite, makes for awesome income potential! Close to parks, playgrounds & 8kms of ravine trails through Oldman Creek, it will also be the home to future schools & shopping PLUS easy access to Henday! Photos may not reflect the exact home for sale, as some are virtually staged or show design selections. (id:62055)
RE/MAX Excellence
605 Corral Ci
Sherwood Park, Alberta
Located in Cambrian, Rohit Homes offers The Talo, a 1448 sqft, 2 Storey duplex featuring 3 bedrooms, 2.5 baths & DOUBLE GARAGE. Finished in an Ethereal Zen Designer Interior, where soft hues and thoughtful finishes create a peaceful retreat. The kitchen has plenty of cabinets, pantry & quartz island that over looks the dining & living area. Moving upstairs you will find a king sized primary suite featuring a walk in closet & 4pc ensuite. 2 bedrooms are both generous in size, a 4pc bath, flex room & laundry complement this elegant home! SIDE ENTRANCE & rough in for potential BASEMENT SUITE! RELAX in the private yard or EXPLORE what Cambrian has to offer, from the multiple parks, playgrounds, dog park, to 8kms of ravine trails through Oldman Creek! Photos may not reflect the exact home for sale, as some are virtually staged or show design selections. (id:62055)
RE/MAX Excellence
88 Catria Pt
Sherwood Park, Alberta
Located in Cambrian, Rohit Homes offers The Talo, a 1448 sqft, 2 Storey duplex featuring 3 bedrooms, 2.5 baths & DOUBLE GARAGE. Finished in an Ethereal Zen Designer Interior, where soft hues and thoughtful finishes create a peaceful retreat. The kitchen has plenty of cabinets, pantry & quartz island that over looks the dining & living area. Moving upstairs you will find a king sized primary suite featuring a walk in closet & 4pc ensuite. 2 bedrooms are both generous in size, a 4pc bath, flex room & laundry complement this elegant home! SIDE ENTRANCE & rough in for potential BASEMENT SUITE! RELAX in the private yard or EXPLORE what Cambrian has to offer, from the multiple parks, playgrounds, dog park, to 8kms of ravine trails through Oldman Creek! Photos may not reflect the exact home for sale, as some are virtually staged or show design selections. (id:62055)
RE/MAX Excellence
112 Catria Pt
Sherwood Park, Alberta
Steps away from CAMBRIAN PLAYGROUND, you will find this 1565sqft, 2 Storey home featuring 3 bdrms, 2.5 baths & DOUBLE garage. The Ethereal Zen design style & The Landon by award-winning builder Rohit Homes, will WOW you as soon as you enter the spacious entrance that leads to the open concept main level with a stylish kitchen that offers plenty of cabinets, pantry & quartz island that over looks the dining & living area. Moving upstairs you will find a king sized primary suite with walk in closet & 5pc ensuite. 2 bdrms are both generous in size, a 4pc bath & flex room - perfect for an office or games area, complement this stylish home! Separate side entrance & rough in for future basement suite, makes for awesome income potential! Close to parks, playgrounds & 8kms of ravine trails through Oldman Creek, it will also be the home to future schools & shopping PLUS easy access to Henday! Photos may not reflect the exact home for sale, as some are virtually staged or show design selections. (id:62055)
RE/MAX Excellence
617 Corral Ci
Sherwood Park, Alberta
Located in Cambrian, Rohit Homes offers The Talo, a 1448 sqft, 2 Storey duplex featuring 3 bedrooms, 2.5 baths, DOUBLE GARAGE & sits on a corner lot. Finished in an Ethereal Zen Designer Interior, where soft hues and thoughtful finishes create a peaceful retreat. The kitchen has plenty of cabinets, pantry & quartz island that over looks the dining & living area. Moving upstairs you will find a king sized primary suite featuring a walk in closet & 4pc ensuite. 2 bedrooms are both generous in size, a 4pc bath, flex room & laundry complement this elegant home! SIDE ENTRANCE & rough in for potential BASEMENT SUITE! RELAX in the private yard or EXPLORE what Cambrian has to offer, from the multiple parks, playgrounds, dog park, to 8kms of ravine trails through Oldman Creek! Photos may not reflect the exact home for sale, as some are virtually staged or show design selections. (id:62055)
RE/MAX Excellence
20213 Township Road 460
Rural Camrose County, Alberta
HORSE LOVERS PARADISE! This 3030sqft LAKEFRONT home offers unparalleled views of the lake right from your door. The gourmet kitchen features high-end appliances, dual ovens, a gas cooktop, & more. French doors from the dining room lead out onto the 1300sqft wrap around deck where you’ll find an outdoor kitchenette & patio set. The primary bedroom boasts a second set of french doors, a walk-in closet, and massive bathroom w/triple vanities, a jetted tub, & luxury shower. Upstairs you’ll find 2 large bedrooms, a loft media room, & a full bath with double vanities. The unfinished 1713sqft basement has 10’ ceilings & infloor heat, Central A/C. This dream property includes a fully equipped, 2016 36’x70’ heated 5-stall barn with a hot/cold wash bay, grooming bay, automatic waterers in each stall, infloor heat, full bathroom, viewing area, tack room, speakers, & a 70’x180’ attached indoor riding arena, Outside you'll find well-planned paddocks & 3 auto waterers. Come live your dream only 10 minutes from Camrose! (id:62055)
RE/MAX Real Estate
450059b,c,d Hwy 22
Rural Wetaskiwin County, Alberta
Charming rural property with privacy, three living sites and scenic views. Welcome to this serene and expansive 77.1 acre property, offering the perfect blend of tranquility and natural beauty. Located just 10 minutes southwest of Buck Lake on highway 22, this unique property offers 3 municipal address each with their own services (shared well), a fully equipped Quonset home (spray foam insulated), a 3 BR, 2 bath (1152 sq ft) manufactured home (second residence) and a third site that has a tiny home (which maybe negotiable with an offer). The long winding driveway brings you into the property where you will notice the wonderful views all around, a ravine with a stream, walking trails, flower beds, a pond and much much more. This is a must see property that you can utilize and create so many potential possibilities!!! There is also surface lease revenue of $3,300 a year. Check out the mowed walking trails! The two portable shelters and firepits will all stay. (id:62055)
RE/MAX Vision Realty
#9 11255 31 Av Nw
Edmonton, Alberta
Welcome to this beautifully upgraded main-floor condo located in the desirable community of Sweet Grass, Edmonton. This spacious two-bedroom, one-bath unit features a modern open layout with stylish finishes throughout. The kitchen offers updated cabinetry, countertops, and appliances, and the bright living area flows seamlessly to a private patio. Enjoy the convenience of in-suite laundry and plenty of storage space. The building offers fantastic amenities including an indoor pool, fitness centre, and basketball court. Condo fees include all utilities, making this home affordable and low-maintenance. Ideally located with easy access to schools, parks, walking paths, and public transit, this home is perfect for first-time buyers, downsizers, or investors. Move-in ready and full of value! (id:62055)
RE/MAX River City
2506 195 Av Ne
Edmonton, Alberta
Development Opportunity – 57.76 Acres Within Edmonton City Limits Located in the high-growth Horse Hill area, this 57.76-acre parcel presents a rare and strategic opportunity to invest in land with significant development potential or to launch an agri-commercial venture such as a Controlled-Environment Agricultural Facility, Commercial Green house Operation, Vegetable Production Facility. Positioned within Edmonton city limits, the property benefits from existing infrastructure and utility services, streamlining the path toward rezoning, redevelopment, or continued agricultural use. Planned for Growth An Area Structure Plan (ASP) is already in place, supporting future land use that includes: Executive residential estates, Multi-family and single-family subdivisions, Agri-commercial and agri-tourism operations (Refer to the Horse Hill ASP website for more detailed planning documents.) Whether you're a developer, investor, or visionary landholder, this property offers both immediate utility and long-te (id:62055)
Initia Real Estate
838 Daniels Wy Sw
Edmonton, Alberta
**NO CONDO FEES -MOVE IN READY This 1259sq ft 2 storey attached home is ready for a new family! As you enter the main level you will notice the open concept dining, kitchen with large island, s/s appliances including a bar fridge and coffee bar, quartz counter tops and living room with electric fireplace and feature wall. The upper level offers 2 large primary suites with ensuites and W/I closets. There is a balcony for hot Summer nights, fenced SE facing front yard, access to the heated double garage with workshop area and extra long driveway. Close to all amenities, EIA, Hwy 2 and Anthony Henday. Shows 10/10! (id:62055)
Royal LePage Arteam Realty
201 Woodbend Wy
Fort Saskatchewan, Alberta
Welcome to over 2,400 sq ft of finished living space in one of Fort Saskatchewan’s most sought-after neighbourhoods. This 4-bedroom, 3.5-bathroom home sits on a generous corner lot and offers the space and layout your family needs to grow. The main floor features a practical, family-friendly design with an open concept living and dining area. Upstairs, you'll find three well-sized bedrooms and a bonus room with vaulted ceilings—perfect for movie nights, a playroom, or a bright home office with a spacious feel. Downstairs, the fully finished basement provides even more room for a rec space, guest suite, or hobbies. Plus, the heated double attached garage is a major perk for Alberta winters! Just steps from scenic river valley trails, playgrounds, and parks, with a solid layout and prime location! (id:62055)
Real Broker
17518 5a St Ne
Edmonton, Alberta
Welcome to the all new Nolan built by the award-winning builder Pacesetter homes and is located in the heart of North East Edmonton's newest communities of Marquis. Marquis is located just steps from the river valley . The Nolan model is 1955 square feet and has a stunning floorplan with plenty of open space. Three bedrooms and two-and-a-half bathrooms are laid out to maximize functionality, making way for a spacious bonus room area, upstairs laundry, and an open to above staircase. The kitchen has an L-shaped design that includes a large island which is next to a sizeable nook and great room with a main floor Den /flex room. Close to all amenities and easy access to the Anthony Henday and Manning Drive. This home also ha a side separate entrance and two large windows perfect for a future income suite. This home also comes with a rear double attached garage with back alley acces *** Home is under construction and will be complete by December of this year**** (id:62055)
Royal LePage Arteam Realty
311 Rankin Dr
St. Albert, Alberta
Welcome to the Bungalow Townhome 20 Plus by award-winning Cantiro Homes! This beautifully designed bungalow offers 1,581 sq ft of total living space between the main level and FULLY FINISHED BASEMENT, featuring an open-concept main floor with a spacious primary bedroom and ensuite with main floor laundry. Finished in our stylish Midsummer interior selections, the home blends soft white tones w/ bold black accents. The fully finished basement adds 2 more bedrooms, a full bathroom, and a generous living room, perfect for guests, office, or extra space to relax. Complete with a rear double detached garage, landscaping, fencing and NO CONDO FEES. (id:62055)
Century 21 Masters
#421 300 Palisades Wy
Sherwood Park, Alberta
Excellent location! This 1 Bedroom plus Den home offers an open floor plan with all living spaces taking advantage of the gorgeous west view. The Kitchen features a U-shaped working space providing ample work room & eat-up bar. The updated stainless steel appliances are an added bonus. From there the space flows into the bright Dining and Living Room. The large 4-piece Bath provides great storage & also offers direct access to the generous sized primary Bedroom which features a large west window overlooking the parkland as well. The Den offers versatility as an office or storage room. The fan coil system (Provides Heat & A/C) was replaced in 2020 and this unit comes with one TITLED UNDERGROUND PARKING stall with storage cage. Terrific value in the well-maintained, 18+ condo complex that offers exceptional amenities, such as a CAR WASH, GYM with STEAM & SAUNA, SOCIAL ROOM with POOL TABLE, and a THEATRE ROOM. An incredible opportunity in a highly desirable complex! (id:62055)
2% Realty Pro
50 Grassview Cr
Spruce Grove, Alberta
LOCATED in the DESIRABLE COMMUNITY of TONEWOOD, this STUNNING family home showcases HIGH-END FINISHINGS with 2300 Sq.ft. OF LUXURIOUS LIVING SPACE! Featuring AIR-CONDITIONED home with 4 BEDROOMS, 2.5 BATHS, BONUS ROOM, and 9 FT CEILINGS. The MAIN FLOOR offers VINYL PLANK FLOORING, a BEDROOM/DEN, a bright LIVING ROOM WITH 18 FT CEILING & FIREPLACE, and a GOURMET KITCHEN WITH MODERN HIGH CABINETRY, QUARTZ COUNTERTOPS, ISLAND, STAINLESS STEEL APPLIANCES, and WALK-THROUGH PANTRY. The SPACIOUS DINING AREA is flooded with natural light—perfect for gatherings. Upstairs, the PRIMARY SUITE boasts a 5-PIECE ENSUITE and SPACIOUS WALK-IN CLOSET, plus 2 additional BEDROOMS with WALK-IN CLOSETS, a FULL BATH, LAUNDRY, and BONUS ROOM. The UNFINISHED BASEMENT WITH ROUGHED-IN BATHROOM is ready for your vision. Enjoy FULLY FENCED & LANDSCAPED BACKYARD WITH DECK, making it a MOVE-IN READY home. Extras include TRIPLE PANE WINDOWS and GAS BBQ HOOKUP. Close to PUBLIC TRANSIT, TRAILS, PLAYGROUNDS, and PARKS. (id:62055)
One Percent Realty
14 Edgefield Wy
St. Albert, Alberta
Step into 2023-BUILT MOVE-IN READY home offering 2,000+ sq. ft of thoughtfully designed space. Featuring 4 BEDS, 2.5 BATHS, SEPARATE ENTRANCE to basement, BUILT-IN BLUETOOTH SPEAKER, TOUCH SCREEN FAMILY-HUB REFRIGERATOR, ROUGH IN FOR CENTRAL VACCUM, FINISHED DECK, FULLY FENCED & LANDSCAPED home is perfect for families looking for space, functionality & elegance. The show-stopping OPEN-TO-ABOVE living room is filled with natural light with massive windows & includes a striking fireplace feature wall. The main floor boasts a BEDROOM with CUSTOM WALL DETAILING, and a HALF BATH with mirror all the way up to the ceiling. The gourmet EXTENDED kitchen features QUARTZ COUNTERTOPS, STUNNING ISLAND LIGHTING, a WALK-THROUGH PANTRY and seamless access to the MUDROOM and DOUBLE ATTACHED GARAGE. Upstairs, the primary bedroom is a true retreat with a designer feature wall, elegant lighting, and a spa-inspired ENSUITE with a WALK-THROUGH CLOSET. 2 additional spacious bedrooms, a FULL BATH, BONUS ROOM and laundry room. (id:62055)
One Percent Realty
13620 119 St Nw
Edmonton, Alberta
Welcome to Parkview Apartments! 24 unit building in a prime location, sitting on a 0.8 acre lot. Offering 12-2 bedroom units (approx. 850 sqft), 11-1 bedroom units (approx. 650 sqft) and 1 bachelor unit (approx. 460 sqft). Laundry on every level, storage on every level and 24 parking stalls. Building has been very well maintained over the years, turnkey ready. The perfect asset for anyone looking to add to their portfolio or a buyer looking to get started. Upgrades have been done to the building and inside the units over the years. All the amenities you can imagine are just steps away. (id:62055)
RE/MAX River City
57 Spring Ga
Spruce Grove, Alberta
Welcome to 57 Spring Gate, located in the welcoming family community of Spruce Ridge. This immaculate 2-storey home offers a bright, open-concept main floor filled with natural light. The spacious layout includes a large living room, dining area, a stylish kitchen with island, and a convenient 2-piece bath. From the dining area, step onto the deck—ideal for outdoor entertaining. Upstairs features a generous bonus room, laundry, a 4-piece bath, and three bedrooms, including a stunning primary with a 5-piece ensuite and walk-in closet. The fully finished basement, with separate entrance, boasts a legal one-bedroom suite complete with living area, kitchen, laundry, and a 4-piece bath—perfect for rental income or an in-law suite. Situated close to schools, parks, and Highway 16, this home blends comfort, style, and functionality in a prime location. (id:62055)
Initia Real Estate
74 Red Canyon Wy
Fort Saskatchewan, Alberta
4 BATHROOMS.... 3 BEDROOMS.... FULLY FINISHED BASEMENT.....BIG YARD.....ALMOST 1800 SQ FT DEVELOPED....NO CONDO FEES.....DOUBLE ATTACHED GARAGE...~!WELCOME HOME!~ Perfect for families or investors, this home checks every box — fully finished basement, 4 bathrooms, 3 spacious bedrooms, and a big fenced yard. The heart of the house has a large kitchen, perfect island, large pantry, pot lights, a cozy gas fireplace, and oversized windows that flood the space with natural light. Upstairs, you’ll find three generous bedrooms, a 4-piece kids/guest bath, plus a primary suite with a walk-in closet and 4-piece ensuite. The finished basement adds even more living space with a full bathroom — perfect for a rec room or guest retreat. Outside, enjoy the perfect deck, landscaped yard, including raised garden beds and close proximity to a park and quick access to shopping, dining schools parks and more!! (id:62055)
RE/MAX Elite
12318 106 St Nw
Edmonton, Alberta
This exceptional lot in Westwood, measuring 44x150 ft, presents a unique opportunity for investors and first-time homebuyers alike. The bungalow, with several upgrades including a modern kitchen (2011) with white cabinetry, new shingles (2021), and enhanced insulation, is a canvas awaiting your personal touch. The open-concept layout seamlessly connects the kitchen and living area, featuring a large picture window that invites ample natural light. With two bedrooms and a four-piece bathroom, this property offers a comfortable living space, while the unfinished basement provides additional potential. The west-facing yard, adorned with mature trees, includes an oversized double detached garage. Conveniently located near NAIT, McEwan University, and a variety of amenities, this property is well-positioned for both immediate enjoyment and future growth. (id:62055)
Royal LePage Noralta Real Estate
6111 18 Av Sw
Edmonton, Alberta
Welcome to this stunning home, offering over 2,416 square feet of TOTAL living space, backing onto a private walkway, this property provides maximum privacy & tranquility. You'll fall in love with the warm & inviting atmosphere. The main floor features an elegant espresso kitchen w/ ample cabinet, granite countertops, SS appliances, and an abundance of windows that fill the space w/ natural light. The kitchen seamlessly connects to the open dining area, perfect for family or entertaining guests. The bright & spacious living room is highlighted by a cozy fireplace w/ built-in shelves, creating a welcoming space for relaxation. The generous primary suite offers a peaceful retreat w/a private ensuite & a walk-in closet. The 2nd bedroom on the main floor, along with a convenient laundry room, adds to the home's functionality & comfort. The fully finished basement provides a versatile recreation area, an additional 3rd bedroom & full bath. This home comes equipped with central AC, central vacuum & DBL garage! (id:62055)
RE/MAX River City
2227 74 St Sw
Edmonton, Alberta
**SUMMERSIDE**FIRST TIME HOME BUYERS**AND**INVESTORS ALERT**Exclusive lake access and access to premium community amenities. The main level welcomes you with an open-concept design flooded with natural light and complemented by elegant hardwood flooring throughout. At the heart of the home is a spacious and modern kitchen, equipped with stainless steel appliances, a built-in coffee bar with a wine rack, and a central island—ideal for both everyday living and entertaining. Flexible living and dining areas allow you to tailor the space to your personal style and needs. Upstairs, the primary suite provides a private retreat with a walk-in closet and ensuite bath. Two additional bedrooms, a second full bathroom, and convenient upper-level laundry complete the upper floor, all enhanced by newly upgraded flooring. Located close to top-tier shopping, dining, and recreational options, and within a family-friendly neighborhood that includes parks, walking trails, and schools. (id:62055)
Nationwide Realty Corp
13004 Fort Rd Nw
Edmonton, Alberta
Welcome to this refreshed and move-in-ready 4-bedroom, 2 full bathroom home nestled in a convenient location the community of Belvedere. Bright and spacious, this home is filled with natural light throughout, creating a warm and inviting atmosphere. The functional layout includes a generous living area, updated kitchen, and finished basement — perfect for growing families or those needing extra space. The home has been refreshed and is move in ready. Step outside to enjoy the large backyard, ideal for entertaining, gardening, or just relaxing in your private outdoor space. A double detached garage provides ample parking and storage. Located close to shopping, public transit, schools, and major roadways, this property offers easy access to everything you need, whether you're commuting or enjoying local amenities. Don't miss your chance to own this well-cared-for home owned by the same family for over 25 years. (id:62055)
Maxwell Polaris



