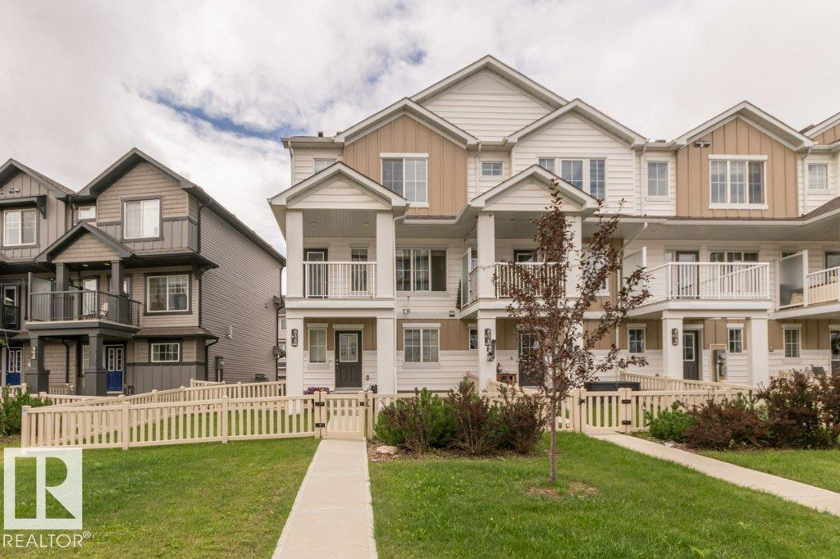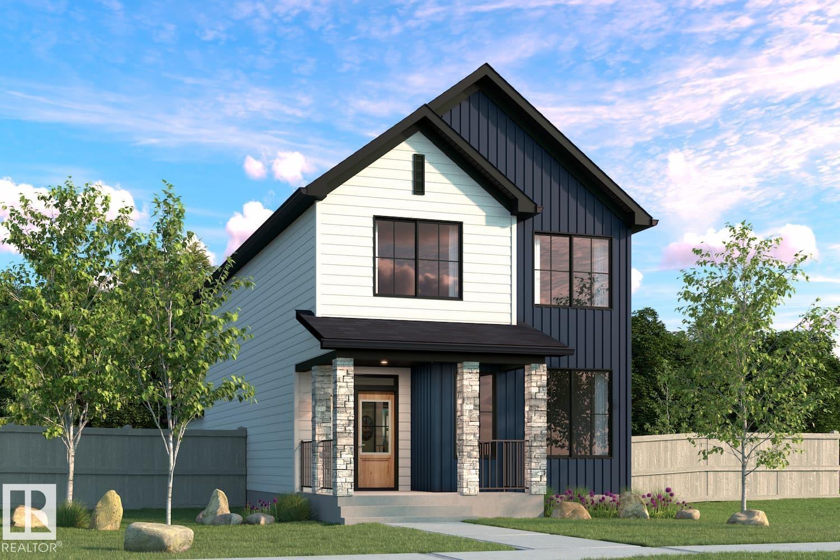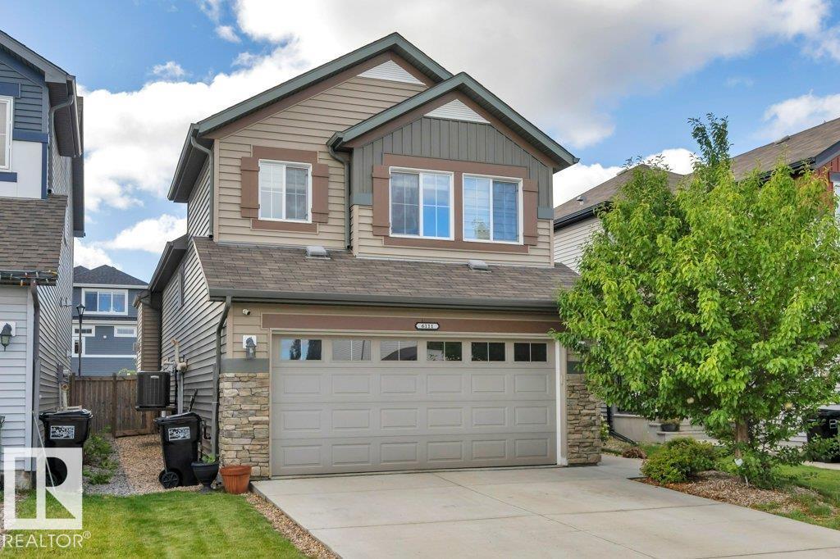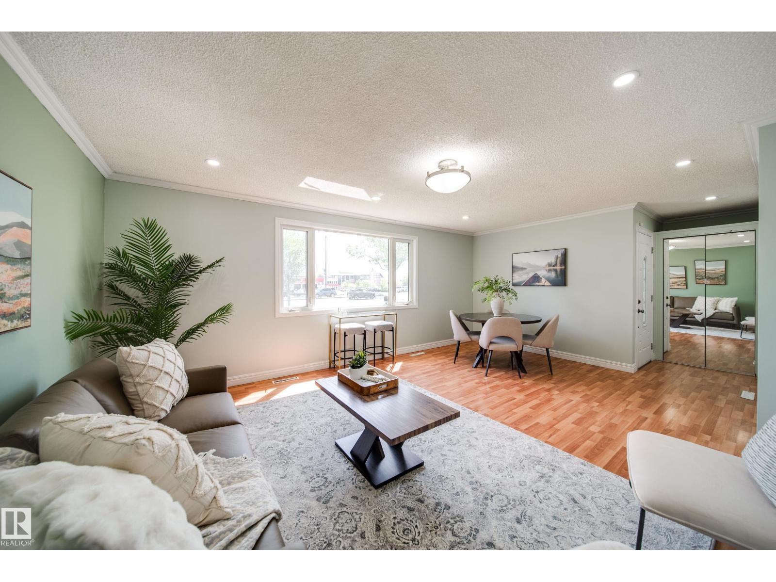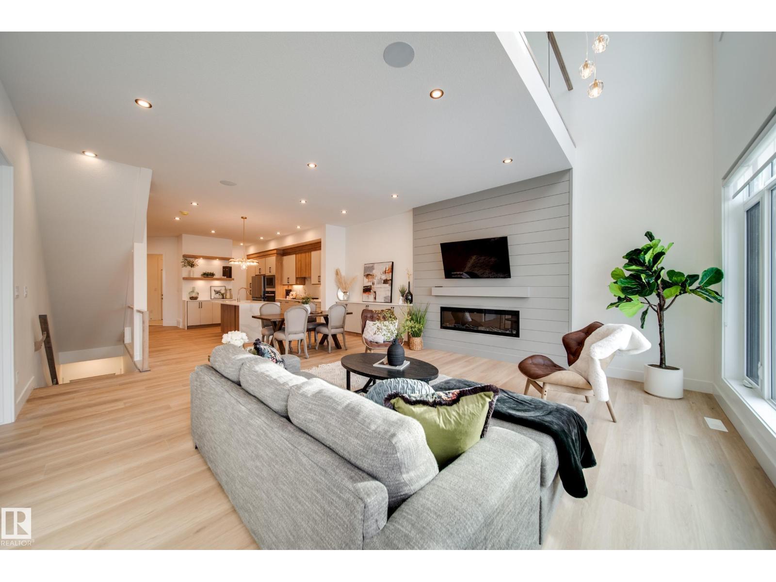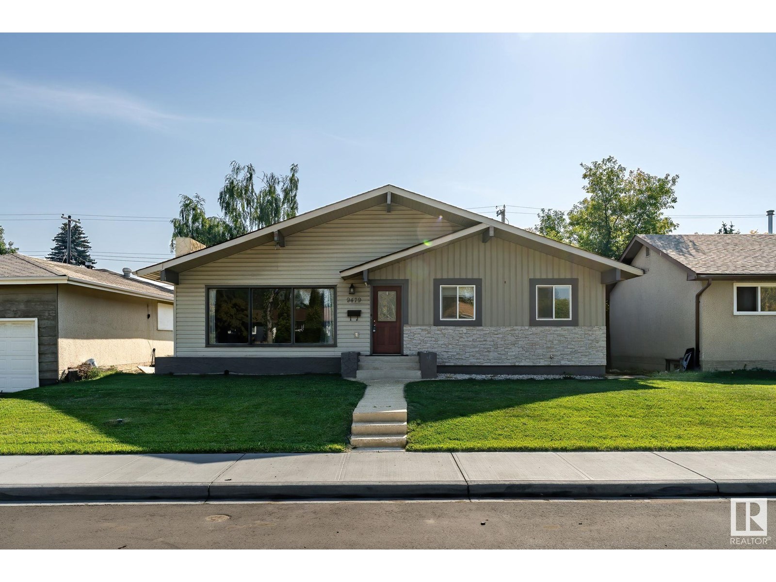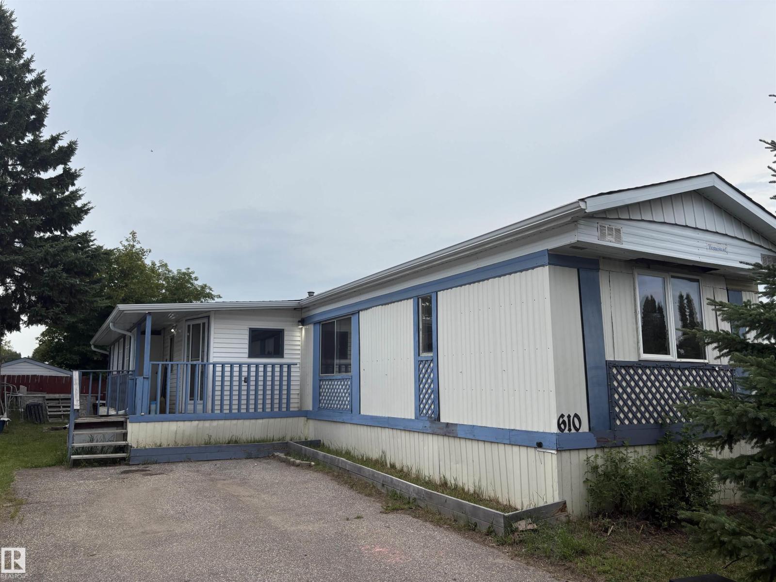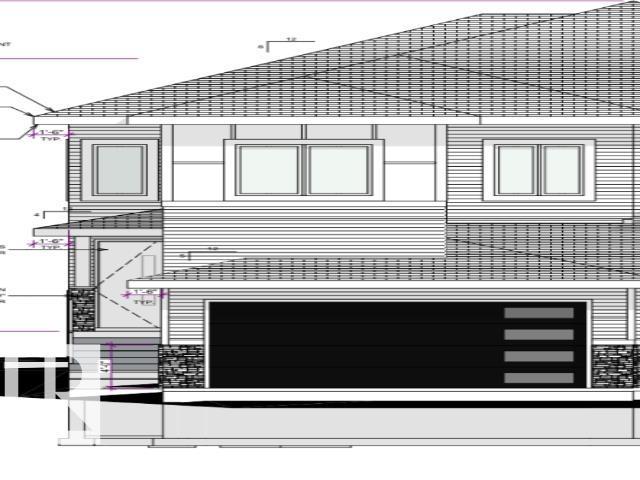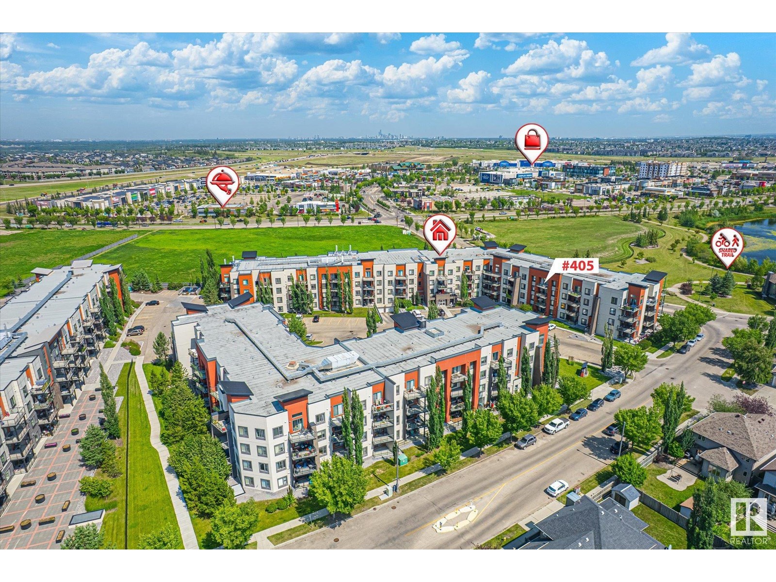838 Daniels Wy Sw
Edmonton, Alberta
**NO CONDO FEES -MOVE IN READY This 1259sq ft 2 storey attached home is ready for a new family! As you enter the main level you will notice the open concept dining, kitchen with large island, s/s appliances including a bar fridge and coffee bar, quartz counter tops and living room with electric fireplace and feature wall. The upper level offers 2 large primary suites with ensuites and W/I closets. There is a balcony for hot Summer nights, fenced SE facing front yard, access to the heated double garage with workshop area and extra long driveway. Close to all amenities, EIA, Hwy 2 and Anthony Henday. Shows 10/10! (id:62055)
Royal LePage Arteam Realty
201 Woodbend Wy
Fort Saskatchewan, Alberta
Welcome to over 2,400 sq ft of finished living space in one of Fort Saskatchewan’s most sought-after neighbourhoods. This 4-bedroom, 3.5-bathroom home sits on a generous corner lot and offers the space and layout your family needs to grow. The main floor features a practical, family-friendly design with an open concept living and dining area. Upstairs, you'll find three well-sized bedrooms and a bonus room with vaulted ceilings—perfect for movie nights, a playroom, or a bright home office with a spacious feel. Downstairs, the fully finished basement provides even more room for a rec space, guest suite, or hobbies. Plus, the heated double attached garage is a major perk for Alberta winters! Just steps from scenic river valley trails, playgrounds, and parks, with a solid layout and prime location! (id:62055)
Real Broker
17518 5a St Ne
Edmonton, Alberta
Welcome to the all new Nolan built by the award-winning builder Pacesetter homes and is located in the heart of North East Edmonton's newest communities of Marquis. Marquis is located just steps from the river valley . The Nolan model is 1955 square feet and has a stunning floorplan with plenty of open space. Three bedrooms and two-and-a-half bathrooms are laid out to maximize functionality, making way for a spacious bonus room area, upstairs laundry, and an open to above staircase. The kitchen has an L-shaped design that includes a large island which is next to a sizeable nook and great room with a main floor Den /flex room. Close to all amenities and easy access to the Anthony Henday and Manning Drive. This home also ha a side separate entrance and two large windows perfect for a future income suite. This home also comes with a rear double attached garage with back alley acces *** Home is under construction and will be complete by December of this year**** (id:62055)
Royal LePage Arteam Realty
311 Rankin Dr
St. Albert, Alberta
Welcome to the Bungalow Townhome 20 Plus by award-winning Cantiro Homes! This beautifully designed bungalow offers 1,581 sq ft of total living space between the main level and FULLY FINISHED BASEMENT, featuring an open-concept main floor with a spacious primary bedroom and ensuite with main floor laundry. Finished in our stylish Midsummer interior selections, the home blends soft white tones w/ bold black accents. The fully finished basement adds 2 more bedrooms, a full bathroom, and a generous living room, perfect for guests, office, or extra space to relax. Complete with a rear double detached garage, landscaping, fencing and NO CONDO FEES. (id:62055)
Century 21 Masters
#421 300 Palisades Wy
Sherwood Park, Alberta
Excellent location! This 1 Bedroom plus Den home offers an open floor plan with all living spaces taking advantage of the gorgeous west view. The Kitchen features a U-shaped working space providing ample work room & eat-up bar. The updated stainless steel appliances are an added bonus. From there the space flows into the bright Dining and Living Room. The large 4-piece Bath provides great storage & also offers direct access to the generous sized primary Bedroom which features a large west window overlooking the parkland as well. The Den offers versatility as an office or storage room. The fan coil system (Provides Heat & A/C) was replaced in 2020 and this unit comes with one TITLED UNDERGROUND PARKING stall with storage cage. Terrific value in the well-maintained, 18+ condo complex that offers exceptional amenities, such as a CAR WASH, GYM with STEAM & SAUNA, SOCIAL ROOM with POOL TABLE, and a THEATRE ROOM. An incredible opportunity in a highly desirable complex! (id:62055)
2% Realty Pro
50 Grassview Cr
Spruce Grove, Alberta
LOCATED in the DESIRABLE COMMUNITY of TONEWOOD, this STUNNING family home showcases HIGH-END FINISHINGS with 2300 Sq.ft. OF LUXURIOUS LIVING SPACE! Featuring AIR-CONDITIONED home with 4 BEDROOMS, 2.5 BATHS, BONUS ROOM, and 9 FT CEILINGS. The MAIN FLOOR offers VINYL PLANK FLOORING, a BEDROOM/DEN, a bright LIVING ROOM WITH 18 FT CEILING & FIREPLACE, and a GOURMET KITCHEN WITH MODERN HIGH CABINETRY, QUARTZ COUNTERTOPS, ISLAND, STAINLESS STEEL APPLIANCES, and WALK-THROUGH PANTRY. The SPACIOUS DINING AREA is flooded with natural light—perfect for gatherings. Upstairs, the PRIMARY SUITE boasts a 5-PIECE ENSUITE and SPACIOUS WALK-IN CLOSET, plus 2 additional BEDROOMS with WALK-IN CLOSETS, a FULL BATH, LAUNDRY, and BONUS ROOM. The UNFINISHED BASEMENT WITH ROUGHED-IN BATHROOM is ready for your vision. Enjoy FULLY FENCED & LANDSCAPED BACKYARD WITH DECK, making it a MOVE-IN READY home. Extras include TRIPLE PANE WINDOWS and GAS BBQ HOOKUP. Close to PUBLIC TRANSIT, TRAILS, PLAYGROUNDS, and PARKS. (id:62055)
One Percent Realty
14 Edgefield Wy
St. Albert, Alberta
Step into 2023-BUILT MOVE-IN READY home offering 2,000+ sq. ft of thoughtfully designed space. Featuring 4 BEDS, 2.5 BATHS, SEPARATE ENTRANCE to basement, BUILT-IN BLUETOOTH SPEAKER, TOUCH SCREEN FAMILY-HUB REFRIGERATOR, ROUGH IN FOR CENTRAL VACCUM, FINISHED DECK, FULLY FENCED & LANDSCAPED home is perfect for families looking for space, functionality & elegance. The show-stopping OPEN-TO-ABOVE living room is filled with natural light with massive windows & includes a striking fireplace feature wall. The main floor boasts a BEDROOM with CUSTOM WALL DETAILING, and a HALF BATH with mirror all the way up to the ceiling. The gourmet EXTENDED kitchen features QUARTZ COUNTERTOPS, STUNNING ISLAND LIGHTING, a WALK-THROUGH PANTRY and seamless access to the MUDROOM and DOUBLE ATTACHED GARAGE. Upstairs, the primary bedroom is a true retreat with a designer feature wall, elegant lighting, and a spa-inspired ENSUITE with a WALK-THROUGH CLOSET. 2 additional spacious bedrooms, a FULL BATH, BONUS ROOM and laundry room. (id:62055)
One Percent Realty
13620 119 St Nw
Edmonton, Alberta
Welcome to Parkview Apartments! 24 unit building in a prime location, sitting on a 0.8 acre lot. Offering 12-2 bedroom units (approx. 850 sqft), 11-1 bedroom units (approx. 650 sqft) and 1 bachelor unit (approx. 460 sqft). Laundry on every level, storage on every level and 24 parking stalls. Building has been very well maintained over the years, turnkey ready. The perfect asset for anyone looking to add to their portfolio or a buyer looking to get started. Upgrades have been done to the building and inside the units over the years. All the amenities you can imagine are just steps away. (id:62055)
RE/MAX River City
57 Spring Ga
Spruce Grove, Alberta
Welcome to 57 Spring Gate, located in the welcoming family community of Spruce Ridge. This immaculate 2-storey home offers a bright, open-concept main floor filled with natural light. The spacious layout includes a large living room, dining area, a stylish kitchen with island, and a convenient 2-piece bath. From the dining area, step onto the deck—ideal for outdoor entertaining. Upstairs features a generous bonus room, laundry, a 4-piece bath, and three bedrooms, including a stunning primary with a 5-piece ensuite and walk-in closet. The fully finished basement, with separate entrance, boasts a legal one-bedroom suite complete with living area, kitchen, laundry, and a 4-piece bath—perfect for rental income or an in-law suite. Situated close to schools, parks, and Highway 16, this home blends comfort, style, and functionality in a prime location. (id:62055)
Initia Real Estate
74 Red Canyon Wy
Fort Saskatchewan, Alberta
4 BATHROOMS.... 3 BEDROOMS.... FULLY FINISHED BASEMENT.....BIG YARD.....ALMOST 1800 SQ FT DEVELOPED....NO CONDO FEES.....DOUBLE ATTACHED GARAGE...~!WELCOME HOME!~ Perfect for families or investors, this home checks every box — fully finished basement, 4 bathrooms, 3 spacious bedrooms, and a big fenced yard. The heart of the house has a large kitchen, perfect island, large pantry, pot lights, a cozy gas fireplace, and oversized windows that flood the space with natural light. Upstairs, you’ll find three generous bedrooms, a 4-piece kids/guest bath, plus a primary suite with a walk-in closet and 4-piece ensuite. The finished basement adds even more living space with a full bathroom — perfect for a rec room or guest retreat. Outside, enjoy the perfect deck, landscaped yard, including raised garden beds and close proximity to a park and quick access to shopping, dining schools parks and more!! (id:62055)
RE/MAX Elite
12318 106 St Nw
Edmonton, Alberta
This exceptional lot in Westwood, measuring 44x150 ft, presents a unique opportunity for investors and first-time homebuyers alike. The bungalow, with several upgrades including a modern kitchen (2011) with white cabinetry, new shingles (2021), and enhanced insulation, is a canvas awaiting your personal touch. The open-concept layout seamlessly connects the kitchen and living area, featuring a large picture window that invites ample natural light. With two bedrooms and a four-piece bathroom, this property offers a comfortable living space, while the unfinished basement provides additional potential. The west-facing yard, adorned with mature trees, includes an oversized double detached garage. Conveniently located near NAIT, McEwan University, and a variety of amenities, this property is well-positioned for both immediate enjoyment and future growth. (id:62055)
Royal LePage Noralta Real Estate
6111 18 Av Sw
Edmonton, Alberta
Welcome to this stunning home, offering over 2,416 square feet of TOTAL living space, backing onto a private walkway, this property provides maximum privacy & tranquility. You'll fall in love with the warm & inviting atmosphere. The main floor features an elegant espresso kitchen w/ ample cabinet, granite countertops, SS appliances, and an abundance of windows that fill the space w/ natural light. The kitchen seamlessly connects to the open dining area, perfect for family or entertaining guests. The bright & spacious living room is highlighted by a cozy fireplace w/ built-in shelves, creating a welcoming space for relaxation. The generous primary suite offers a peaceful retreat w/a private ensuite & a walk-in closet. The 2nd bedroom on the main floor, along with a convenient laundry room, adds to the home's functionality & comfort. The fully finished basement provides a versatile recreation area, an additional 3rd bedroom & full bath. This home comes equipped with central AC, central vacuum & DBL garage! (id:62055)
RE/MAX River City
2227 74 St Sw
Edmonton, Alberta
**SUMMERSIDE**FIRST TIME HOME BUYERS**AND**INVESTORS ALERT**Exclusive lake access and access to premium community amenities. The main level welcomes you with an open-concept design flooded with natural light and complemented by elegant hardwood flooring throughout. At the heart of the home is a spacious and modern kitchen, equipped with stainless steel appliances, a built-in coffee bar with a wine rack, and a central island—ideal for both everyday living and entertaining. Flexible living and dining areas allow you to tailor the space to your personal style and needs. Upstairs, the primary suite provides a private retreat with a walk-in closet and ensuite bath. Two additional bedrooms, a second full bathroom, and convenient upper-level laundry complete the upper floor, all enhanced by newly upgraded flooring. Located close to top-tier shopping, dining, and recreational options, and within a family-friendly neighborhood that includes parks, walking trails, and schools. (id:62055)
Nationwide Realty Corp
13004 Fort Rd Nw
Edmonton, Alberta
Welcome to this refreshed and move-in-ready 4-bedroom, 2 full bathroom home nestled in a convenient location the community of Belvedere. Bright and spacious, this home is filled with natural light throughout, creating a warm and inviting atmosphere. The functional layout includes a generous living area, updated kitchen, and finished basement — perfect for growing families or those needing extra space. The home has been refreshed and is move in ready. Step outside to enjoy the large backyard, ideal for entertaining, gardening, or just relaxing in your private outdoor space. A double detached garage provides ample parking and storage. Located close to shopping, public transit, schools, and major roadways, this property offers easy access to everything you need, whether you're commuting or enjoying local amenities. Don't miss your chance to own this well-cared-for home owned by the same family for over 25 years. (id:62055)
Maxwell Polaris
6008 13 Av Sw
Edmonton, Alberta
Welcome to this beautifully cared-for home in a quiet, family-friendly community of Walker. Inside, you’ll find gorgeous feature walls, a spacious open-concept layout, and newer appliances throughout. The kitchen is a true standout with a large island, huge walk-in pantry, and plenty of room to entertain. Stay comfortable year-round with central A/C, and cozy up in the winter by the GAS fireplace. The FULLY FINISHED BASEMENT offers extra living space with large windows. The beautifully landscaped yard features a fire pit, perfect for relaxing or hosting friends. This home blends style, comfort, and functionality. Close to all amenities. (id:62055)
Maxwell Polaris
#1 20425 93 Av Nw
Edmonton, Alberta
Introducing Spectrum Homes' Luxury Greens - a resort style living, executive style, half duplex bungalow in coveted Webber Greens. Custom designed by CM Interior Designs, this stunning home features 10' ceilings & 8' doors, 2 main level bedrooms, 2 full baths, an open concept layout & main floor laundry. The massive kitchen w/ walk-through pantry boasts a waterfall island, spice racks, garbage pullout & upgraded stainless steel appliances. The inviting living room offers a cozy fireplace, expansive windows (including window coverings) & open-to-below ceilings. The primary suite is a true retreat with a spa-like ensuite w/ freestanding soaker tub, tiled stand shower, dual sinks & walk in closet. Upstairs, a gorgeous loft w/ built-in wet bar & fireplace overlooks the open living area. Upgrades include a finished garage w/ built-in 220V charger, zoned smart A/C, exterior WiFi-controlled LED gem lights, exposed aggregate driveway & more! (id:62055)
Maxwell Polaris
#312 12408 15 Av Sw
Edmonton, Alberta
Located in Rutherford / Adult Living 18+ / Heated Underground Parking + Car Wash / Fitness Centre / Sauna / Games Room / Well-managed building with healthy reserve fund! This spacious and upgraded 1020 sq ft condo features 2 bedrooms, 2 full bathrooms, central A/C, and heated underground parking with storage. Open-concept layout with 9' ceilings, crown molding, vinyl plank flooring, corner gas fireplace, and a large kitchen with ample cabinetry. The primary suite includes a walk-in closet and ensuite with double shower. Enjoy a covered deck and top-tier amenities: fully equipped fitness centre, sauna, steam room, library, games room, and social lounge. Secure building with car wash and bike storage. Prime location near parks, walking trails, shopping, restaurants, and Anthony Henday access. (id:62055)
Royal LePage Noralta Real Estate
9479 75 St Nw
Edmonton, Alberta
Fantastic opportunity to own this fully renovated (2020) 6-bedroom, 2-kitchen bungalow in Ottewell. Step inside, find a bright, open layout with sunlight pouring through the west facing windows. A generous sized living room with amazing feature rock wall fireplace & the island kitchen makes hosting those spontaneous family/friend gatherings a must. The main floor includes an updated full bathroom and three bedrooms. Downstairs, a separate entrance leads to a fully finished basement with a second kitchen, second full bath, three more bedrooms, and shared laundry—ideal for multi generation living, extended family, guests, or your independent teen testing the waters of adulthood. Outside, a fenced backyard is ready for summer BBQs, dogs, or a trampoline, while the double garage off the alley is perfect for storage, projects, or parking that vintage car you’ve always dreamed of restoring. Live comfortably, invest wisely—this is the one you’ve been waiting for. A true musty see to be appreciated. (id:62055)
RE/MAX Excellence
#15 53503 Rge Road 274
Rural Parkland County, Alberta
Absolutely unique multi family acreage (3.22 acres) pride of ownership throughout & combined living space (home up/down & modular) approx 3565 sq ft. The bi-Level home has been completely renovated featuring 4 bedrooms (3 up & 1 down), primary bdrm 3pc ensuite, 2 full common baths, attached 2 car garage, legal 3 bedroom modular garden suite, 54'x32' shop (heat, insulated, toilet, h&c water, 100 AMP, 14' ceilings & 2x12' doors). Renovations include shingles, siding, windows, doors, flooring, paint, baseboards, casings, kitchen cabinets, counters, furnace, HWT, A/C, new well, new drain field, garden door access to large south facing deck with stairs to the hot tub & the list goes on. The garden suite (modular) new in 2020 has all permits satisfied with Parkland County & installed on driven steel piles features 3 bedrooms, 2 baths, spacious kitchen, dining & living area with sliding door access to the deck, septic is 2700 gallon pump out. Paved road & located minutes to Spruce Grove. (id:62055)
Maxwell Progressive
18416 95a Av Nw
Edmonton, Alberta
Fully renovated from top to bottom, this stunning home in the mature neighborhood of La Pearl offers over 1,700 sq. ft. of modern living space. Major upgrades include brand-new windows, a high-efficiency furnace, and a new hot water tank. The gourmet kitchen is a chef’s dream with new stainless steel appliances (with warranty), custom cabinetry,& elegant quartz countertops. A bright, south-facing living area welcomes natural light and features a striking electric fireplace with a tiled feature wall. Premium vinyl plank flooring and plush carpet throughout create a warm, luxurious feel. Upstairs boasts 2 spacious bedrooms and a fully updated bath with new fixtures, tub, toilet, & glass shower door. The finished basement includes 3 additional bedrooms, a 3-piece custom wash, rec area, and brand-new wash/dryer. The oversized garage is a mechanic’s dream with high ceilings, space for a lift, and plenty of room for tools and projects. Brand new doors,casings,fixtures,blinds and hardware have all been done. (id:62055)
RE/MAX Excellence
610 Evergreen Park Dr Nw Nw
Edmonton, Alberta
What an opportunity! Wonderful starter home or investment property! Abundance of large windows allow natural light to brighten the open floor plan. All new flooring, fresh neutral paint, Upgraded kitchen includes cabinets, sink, faucet and countertops. Two nice sized bedrooms and 4 piece bath. Large living room, a sunny dining area and a den or games room complete the package. Evergreen mobile home park is a very well managed community. Double parking pad and great home in a quiet family community. (id:62055)
Exp Realty
38 Astoria Pl
Devon, Alberta
Welcome to 38 Astoria Place – a beautifully crafted half duplex offering over 1,900 sq ft of stylish, modern living. This 2-storey home features 3 spacious bedrooms, a large bonus room, 3 full bathrooms, and a versatile main floor den. The open-concept main floor boasts soaring 9' ceilings, expansive windows for natural light, and a walk-through pantry for added convenience. The primary suite offers a walk-in closet and a spa-inspired ensuite. The basement includes a side entrance and is ready for future development with rough-ins in place. Additional highlights include a double attached garage with EV charger rough-in, floor drain, garage heater prep, and hot/cold water taps. Built for comfort and efficiency with an HRV system, radon protection, and fire-rated demising walls. Located in a vibrant, family-friendly Devon community close to parks, trails, and schools. Don’t miss this incredible opportunity—your dream home awaits! (id:62055)
Real Broker
12144 83 St Nw
Edmonton, Alberta
Great opportunity in Central Edmonton Area, 3bedrooms 2.5 bath in 2 storey house, 1439 sq ft, built in 2022, Side entrance prepared for future suite. Enter foyer with bench and hooks, than enter your dining. Open concept plan with kitchen at center island with Quartz counters, Spacious living room, den across living room, rear mudroom , laundry and half bath. upper floor 3 large bedrooms, master wth 4 pc ensuite, double sink, double shower cabin. There is double detached garage in the back. House is clean and well kept ready to move in. (id:62055)
2% Realty Pro
#405 304 Ambleside Li Sw
Edmonton, Alberta
QUICK POSSESSION AVAILABLE! STOP PAYING RENT TODAY, with this AMAZING OPPORTUNITY to BUY in AMBLESIDE! This TOP FLOOR CONDO offers: a BRIGHT SOUTHWEST FACING UNIT, 9 FT CEILINGS, 2 BEDROOMS, 2 BATHROOMS & a DEN, with a SEPARATE TITLED UNDERGROUND & HEATED PARKING STALL w/STORAGE CAGE & a SURFACE TITLED PARKING STALL! Underground parking stall is conveniently located very close to the elevator. Perfect for first time buyers, students, or down-sizers & just steps away from main bus routes & the CURRENTS of WINDERMERE SHOPPING & ENTERTAINMENT COMPLEX! Other great features: ORIGINAL OWNER, SMOKE FREE, PET FREE, WIDE PLANK LAMINATE FLOORING, CARPETS FRESHLY CLEANED & PLENTY of CUPBOARD & COUNTER SPACE. Situated in L'Attitude Studios Condo Complex that offers 2 FITNESS ROOMS, 2 GUEST SUITES, A SOCIAL ROOM with POOL TABLE, SECURED & HEATED PARKADE with VIDEO SURVEILLANCE & INTERCOM SYSTEM. Quick access to the Anthony Henday & Whitemud Freeway. A great condo, in a great community, for a great price & a must see! (id:62055)
Century 21 Masters


