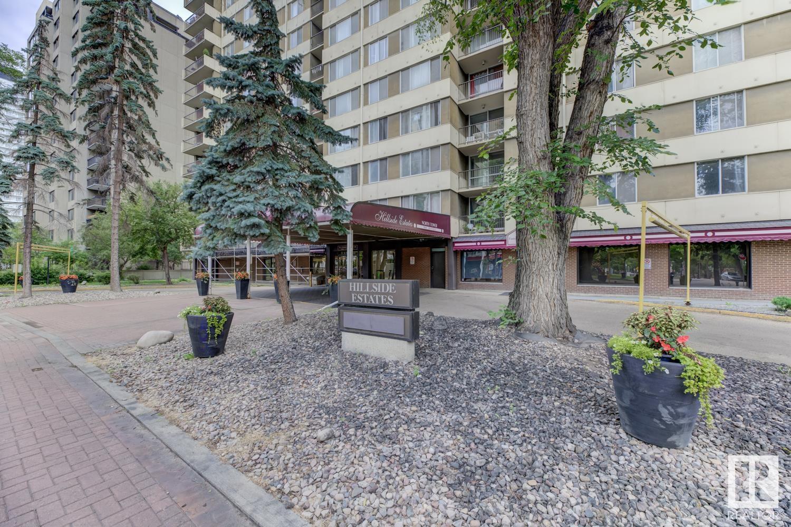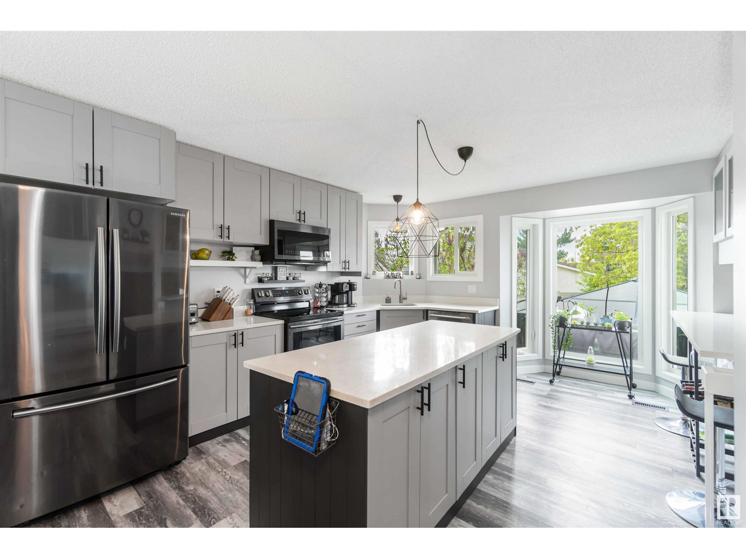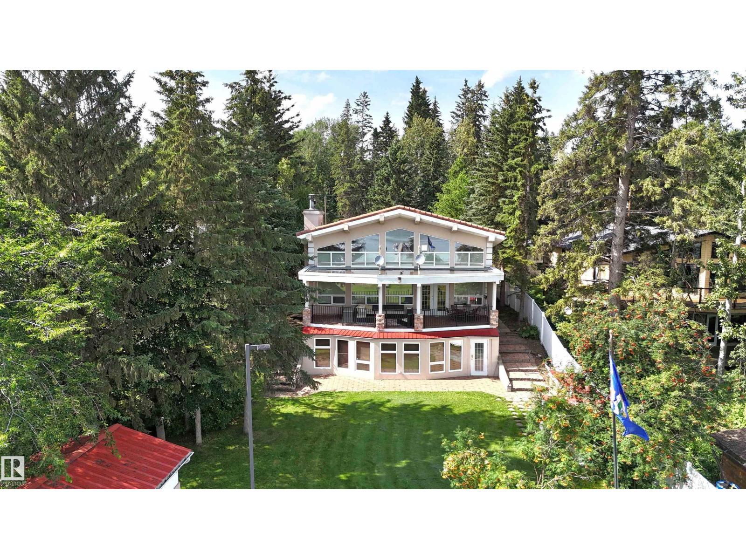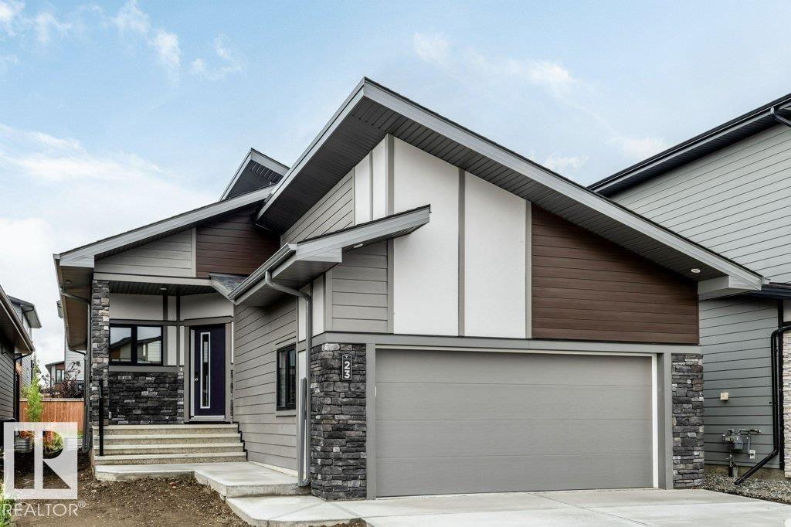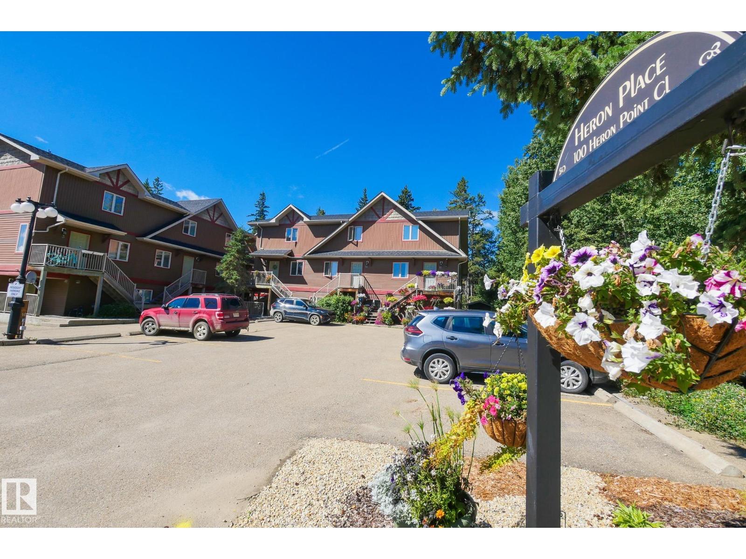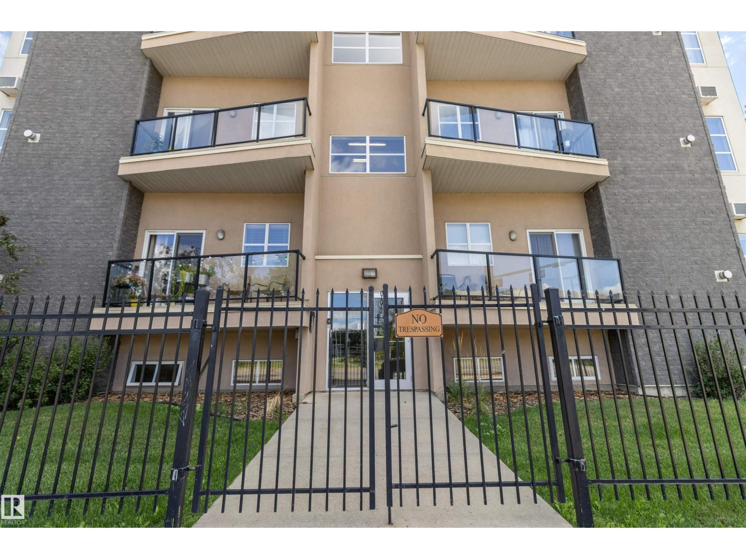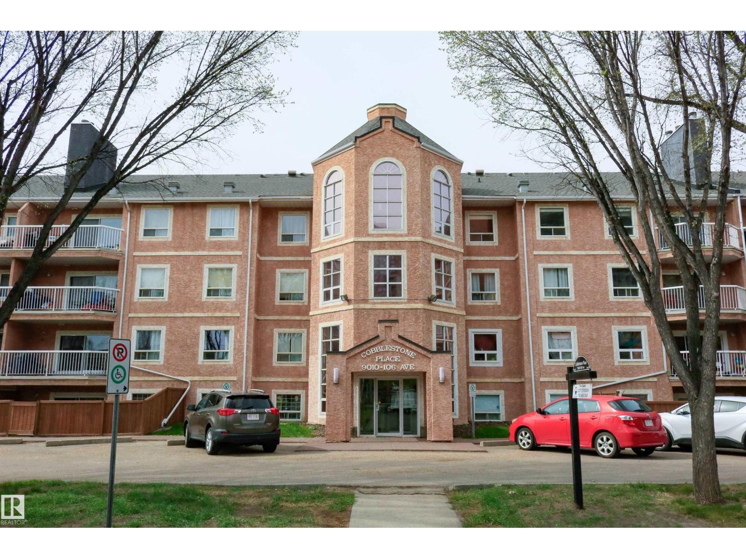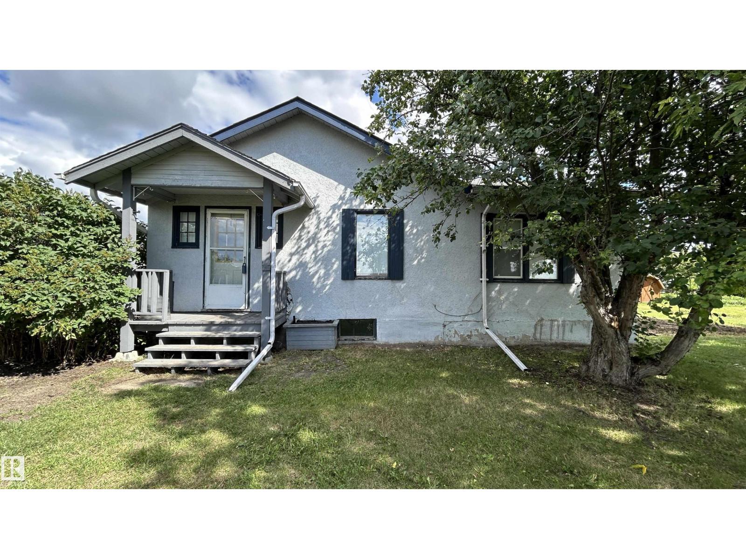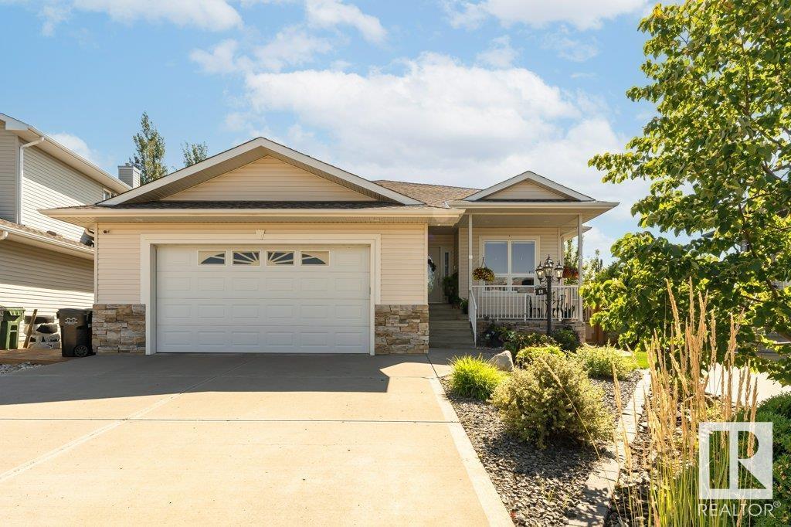2109 Crossbill Ln Nw Nw
Edmonton, Alberta
Welcome to this brand new 1590 SQFT Leeds model by award winning builder Blackstone Homes in upscale community of Kinglet, Big Lake. Upon entry, you will be welcomed by spacious foyer with huge great room with electric fireplace finished with feature wall. Dining room offers beautiful coffered ceiling, beautiful kitchen offering up to the ceiling soft closing cabinets with ample of counter space. Back entry offers a must to have mudroom with built ins. The 2nd floor offers 3 large bedrooms, 2 baths, bonus room & laundry. Master bedroom is huge with feature wall and beautiful en-suite with good size closet. Other upgrades - Separate entrance, rear deck, 9' main/basement ceiling, MDF shelving, upgraded flooring, electrical & black plumbing fixtures, feature wall in master and great room fireplace, upgraded quartz, SS appliance included & New Home Warranty. Great location-close to Yellowhead and Anthony Henday, park and amenities. Pictures are from the show home, some features/options will be different. (id:62055)
Century 21 Signature Realty
2111 Crossbill Ln Nw
Edmonton, Alberta
Welcome to this brand new 1748 SQFT Birmingham II model by award winning builder Blackstone Homes in Kinglet. Upon entry, you will be welcomed by spacious foyer and a main floor den, perfect for work from home days or play room, spacious great room offering electric fireplace with molding, dining room with coffered ceiling, beautiful kitchen offering up to the ceiling soft closing cabinets. Back entrance offers a much needed mudroom with bench. The 2nd floor offers 3 large bedrooms, 2 baths, bonus room & laundry. Master bedroom is huge with beautiful en-suite & good size closet. Other upgrades - Separate entrance, 9' main/basement ceiling, MDF shelving, black electrical & plumbing fixtures, feature walls, upgraded quartz throughout, rear wooden deck, stainless steel appliances & New Home Warranty. Great location-close to Yellowhead and Anthony Henday, park, shopping and all other amenities. (id:62055)
Century 21 Signature Realty
32 Cannes Cv
St. Albert, Alberta
Welcome to this beautiful WALKOUT 2381 SQFT award winning OXFORD model by BLACKSTONE HOMES in Cherot, in St. Albert offering the exceptional architectural & magnificent PARIS Playground making this neighbourhood unique. This model won the best home with BILD awards 2024. As you enter, you will be impressed by the huge foyer, main floor den, dining room with bar, great room offering open to below high ceiling with coffered ceiling, linear fireplace with stone, chef's dream kitchen offering fridge/freezer combo, up to the ceiling, soft closing cabinets with huge island, built in appliances, much needed mudroom with built ins & bench. On the 2nd floor you will find 3 bedrooms, 2 baths, laundry room, bonus room with fireplace & overlooking the great room. Master bedroom offers luxury ensuite with double sink, frameless upgraded shower, tub & huge WIC. Other features - 9' main/basement ceiling, upgrade quartz , MDF Shelving, black plumbing & fixtures, New Home Warranty. Close to all amenities & Ray Gibbons DR. (id:62055)
Century 21 Signature Realty
38 Cannes Cv
St. Albert, Alberta
Welcome to this brand new 2179 SQFT, Lancaster II Model by award winning builder Blackstone Homes in upscale community of Cherot. The exceptional architectural & magnificent PARIS theme Playground makes this neighbourhood unique. As you enter, will be welcomed by nice foyer leading to a main floor bedroom perfect for work from home days/guest room, mudroom with built ins, walk through pantry leading to beautiful kitchen. Great room offers linear fireplace with feature wall, large kitchen & dining area with coffered ceiling. The 2nd floor offers 3 big size bedrooms, 2 full baths, bonus room & laundry room. Master bedroom is huge with beautiful spa like ensuite offering 2 sinks, shower & freestanding tub, huge WIC with access to the laundry room. Other features-9' main/basement ceiling, maple railing, feature walls, MDF shelving throughout, upgraded flooring, black plumbing, electrical, Upto the ceiling soft closing cabinets, upgraded quartz throughout, New Home Warranty, close to park/Ray Gibbons/shopping (id:62055)
Century 21 Signature Realty
#1103 9909 104 St Nw
Edmonton, Alberta
STUNNING 11TH FLOOR CORNER UNIT WITH BREATHTAKING VIEWS! Discover urban living at its finest in this exceptional 2-bedroom, 1-bathroom corner condo at Hillside Estates, where spectacular city skyline and river valley vistas greet you daily from the elevated 11th floor. This prime downtown location places you steps from Rogers Place and the Ice District entertainment hub, with trendy 104th Street dining and shopping at your doorstep, while offering easy access to the downtown business district and LRT transit. The unobstructed panoramic views from this coveted corner unit create the perfect backdrop for entertaining or enjoying quiet morning coffee moments. With secure underground parking included, you'll enjoy hassle-free condo living with building amenities and direct river valley trail access. The thoughtful 2-bedroom layout provides flexibility for home office space, guest accommodation, or roommate potential, making this ideal for professionals, investors, or anyone seeking the downtown lifestyle. (id:62055)
Rite Realty
8319 152b Av Nw
Edmonton, Alberta
Fantastic location is where you would find this impressive 5 level split perfect for your growing & extended family. Nestled on a quiet street in the popular and beautiful community of Evansdale, this 5 Bedroom offers over 2100 sq of living space. Main level features an open concept living room adjacent to the newly renovated kitchen ideal for entertaining and family gatherings. Upper level you will find 3 impressive size bedrooms including a primary room with 3 piece ensuite. Recent upgrades include, new roof and eaves, windows, fence, luxury vinyl Plank flooring and kitchen with stainless steel appliances. Lower level also encompasses 2 more bedrooms and a den in the basement.Large backyard is fully landscaped and fenced perfect for gardening and summer gatherings. Evansdale community is home to nerby schools, parks/recreation and is close to all major amenities. Pride of Ownership is evident in this home and is a must see to appreciate the work done to this home. (id:62055)
Liv Real Estate
110,2001 Twp474 Mitchell Beach
Rural Leduc County, Alberta
Absolutely stunning lakefront home on Mitchell Beach at Pigeon Lake is located on a 66x180 lot that has a boat house, storage sheds, oversized & heated double detached garage and covered decks both front and back. Inside this beautiful home there are 4 bedrooms, 3 bathrooms, open kitchen and dining room, massive living room with a wood burning fireplace and a spacious master bedroom with a full ensuite. Downstairs, there are 3 more bedrooms, a 3 pce bathroom, huge family room with a 2nd wood burning fireplace, a games room, wet bar and access to the sunroom. Clay tile roof, stucco exterior, hardwood and ceramic flooring through out makes this fine property very low maintenance. Exceptional construction and quality finishing is evident from the moment you enter this amazing property! (id:62055)
Maxwell Polaris
23 Fosbury Li
Sherwood Park, Alberta
Gorgeous Bungalow located in Sherwood Park's highly sought after community of Salisbury Village. This open concept home provides a bright and open floor plan. Offering over 1400 square feet of fine living, numerous large windows floor to ceiling for natural light, engineered hardwood, non ceramic and carpet flooring. Beautiful two tone kitchen cabinets the same with quartz counter tops. The main floor offers a generous size living and separate dining room , Laundry and Main Bathroom. Large master bedroom c/w walk-in-closet, coffer ceiling and a unique Spa Ensuite. The basement offers two large bedrooms, plenty of storage rooms, a huge family room including a separate exercise room or office. This bungalow is well located, close to schools and shopping. Welcome Home!. (id:62055)
Nucasa Realty Group Ltd
3455 11 St Nw
Edmonton, Alberta
Welcome to beautiful 4-bedroom, 2.5-bath home in the highly desirable community of Tamarack. This bright and inviting home features a functional layout with a kitchen offering ample cabinets and counter space and 3 spacious rooms upstairs The fully finished basement includes a 4th bedroom and full bathroom ideal for guests or extended family. Enjoy the outdoors in your huge backyard with a durable composite wood deck, great for gatherings or quiet evenings. The single attached garage adds everyday convenience. Located within walking distance to parks, schools, and all essential amenities, plus close access to public transit. A perfect blend of comfort, space, and location. (id:62055)
RE/MAX Excellence
#113 9507 101 Av Nw
Edmonton, Alberta
Executive River Valley Condo! AIR CONDITIONING – PET-FRIENDLY – 2 TITLED UNDERGROUND PARKING STALLS, ONE OVERSIZED. Welcome to The View in Riverdale—where luxury living meets nature’s beauty! This gem is steps away from panoramic views of the river valley, downtown skyline, and parks, including Louise McKinney Park, Dawson Park, and Edmonton’s Riverboat Dock. Inside, enjoy soaring ceilings, air conditioning, brand new LVP flooring and an open-concept design perfect for entertaining. The spacious kitchen flows seamlessly into the dining and living areas and boasts brand new quartz counters, framed by large windows and private patio access with natural gas hookup to BBQ. The primary suite features a walk-in closet and inviting ensuite, while the second bedroom is ideal for family, roommates, guests or a work at home office. Convenient in-suite laundry is tucked into the spacious main bath. Close to trails, cafés, and downtown—unbelievable value to be right by the river valley. (id:62055)
Maximum Realty Inc.
#12 100 Heron Point Cl
Rural Wetaskiwin County, Alberta
Discover comfort and privacy in this charming 2-bedroom condo in desirable Heron Point, located in the Village at Pigeon Lake. This well-kept unit features brand new carpet and is one of the most private in the complex, backing onto a beautiful treed ravine for serene views year-round. The open-concept layout offers a bright living space, functional kitchen, and a spacious deck—perfect for relaxing or entertaining while enjoying nature right at your doorstep. Includes one powered parking stall for convenience. Ideal for year-round living, a weekend getaway, or a low-maintenance investment in a vibrant lakeside community with shops, dining, and recreation just a short walk away. (id:62055)
Royal LePage Parkland Agencies
6822 50 Av
Rural Lac Ste. Anne County, Alberta
UPGRADEDED CEDAR VAULTED CEILING 1200 SQ/Ft 2 BEDROOM BUNGALOW YOU CAN ENJOY YEAR ROUND! AMAZING WATERFRONT VIEWS. OPEN CONCEPT LIVING ROOM WITH AN AMAZING STONE WALL WOOD BURNING FIREPLACE, DINING ROOM, WITH PATIO DOORS TO A NEWER DECK. LAMINATE FLOORING THROUGH OUT. 4 PCE BATHROOM WITH JACUZZI TUB! FENCED YARD, WITH LARGE STORAGE SHED, AND PLENTY OF PARKING ROOM TO PARK AN RV. UPGRADES INCLUDE NEW WINDOWS, NEW SIDING, NEW METAL ROOF, AND NEW BATHROOM. NEW HOT WATER SYSTEM. LOCATED AT THE VERY END OF THE QUIET COMMUNITY OF VAL QUENTIN, OFF THE SHORES OF LAC STE ANNE, AND DIRECTLY BESIDE IS MUNICIPAL RESERVE FOR ADDED PRIVACY. THE DOCK IS INCLUDED. AMAZING SUNSETS AND BACK YARD FIRE PITS AWAITS AT YOUR HOME AT THE LAKE! GOLF NEARBY, SCHOOL IS SUPER CLOSE TO GAS STATION, GROCERY STORE, LIBRARY DRUG STORE, BANK, PUB AND MUCH MORE! 40 MINUTES TO WEST EDMONTON, CLOSER TO STONY PLAIN AND SPRUCE GROVE AND SUPER CLOSE TO ONOWAY. YOU WILL LOVE THE SANDY BEACHES AT ALBERTA BEACH!! (id:62055)
Maxwell Polaris
#504 53509 Rge Road 60
Rural Parkland County, Alberta
Beautiful modern 2021-built modular by Woodland Park Construction located in Sunset Shores, a gated, year-round resort community on Lake Isle. This 730 square foot home has everything you need and more boasting a fantastic open concept layout, 10’ ceiling and an awesome 3-seasons sunroom. Fully Furnished and move in ready! Inside: a beautiful, bright living room with electric fireplace, eat-in kitchen with built-in dishwasher and gas range, generous sized 3-pc bathroom, laundry hook-ups in hallway closet, primary bedroom with built-in cabinetry and an additional bedroom with a built-in bunk beds. Outside: the fenced yard features a low maintenance landscaping, deck & sidewalks, extensive patio with fire pit and 10’x12’ shed. Sunset Shores’ amenities include a clubhouse with heated swimming pool, gym, boat launch, an extensive trail system and pickle ball, tennis & basketball courts. Enjoy the benefits of resort living in this gated, lake side community. Now on municipal fresh water. (id:62055)
Royal LePage Noralta Real Estate
1761 Dumont Cr Sw
Edmonton, Alberta
Welcome to the sought after neighborhood of Desrochers in South West Edmonton! This wonderful 1650 sq/ft 4 bathroom 4 bedroom is ready to just move in! The main floor open concept living space consists of large windows (with custom blinds) a spacious kitchen with stainless steel appliances, granite counter tops, tile backsplash, ample cabinetry, a walk-in pantry, and an island. The adjoining dining room offers access to large deck and a living room featuring a cozy fire place. 2 pcs bathroom. Upstairs, you'll find three spacious bedrooms, huge master suite, with 4 pcs ensuite and walk in closets. The fully finished basement features large family room, bedroom & a 4 pce bathroom & lots of storage. Double attached garage. Huge fully fenced fully landscaped back yard. All located close access to freeways, Walking distance to Dr. Lila Fahlman School. Parks, and all amenities, Amazing home! BRING ALL OFFERS!! (id:62055)
Maxwell Polaris
#202 10905 109 St Nw
Edmonton, Alberta
Discover the perfect blend of urban convenience and modern comfort in this bright and spacious 1 bedroom + den condo, ideally located on the edge of downtown. Just minutes from top-rated schools, and excellent transit options, this home offers a lifestyle that’s as practical as it is vibrant. The open-concept layout features a sun-filled living space, a well-appointed kitchen with contemporary finishes, and a versatile den—perfect for a home office, guest room, or creative space. The primary bedroom offers comfort and privacy, while large windows bring in plenty of natural light. Enjoy in-suite laundry, secure building access, and a prime location where cafés, restaurants, parks, and shopping are all within easy reach. Whether you’re a student, professional, or savvy investor (id:62055)
Now Real Estate Group
11204 61 St Nw
Edmonton, Alberta
Fully redesigned 1,300+ sq ft bungalow with IN-LAW suite on a massive 66’x130’ corner lot in Highlands. This 4 bed, 2.5 bath home is loaded with upgrades: quartz kitchen island with soft-close cabinets, glass backsplash, and stainless appliances with GAS RANGE. Oversized master bedroom with sitting area, bay window, and ensuite. Basement offers LED lighting, kitchenette, upgraded bathroom, and separate entrance. Huge fenced yard with firepit area and gazebo, oversized double garage with workshop and attic storage, plus RV parking, 5 OFF-STREET PARKING SPACES. Backs onto Highlands Park, 2 blocks from Ada Blvd. Rare find in a prime location. (id:62055)
Exp Realty
#316 9010 106 Av Nw Nw
Edmonton, Alberta
This building is minutes away from downtown!!!! Welcome to this very spacious rare 3-bedroom condo in COBBLESTONE PLACE. This open concept layout features a large living room with FIREPLACE, kitchen with all essential appliances and a dining area. The master bedroom features a WALK IN CLOSET and ENSUITE bathroom. There are two additional bedrooms with large closets and another full bathroom. Enjoy the convenience of a STORAGE ROOM and a separate laundry room. Enjoy the summers on the dedicated balcony from the living room. There is one assigned parking stall. This building is close to all amenities including schools, public transportation, shopping, restaurants, and downtown life including the ICE DISTRICT. (id:62055)
RE/MAX Rental Advisors
4911 51 St
Fort Kent, Alberta
This peaceful and private property on the edge of Fort Kent offers incredible value. Set on a spacious corner lot, it features mature trees, garden space and country views. The charming 2-bedroom, 1-bathroom home has been extensively updated, including a fully renovated kitchen with modern finishes and bright living areas filled with natural light. The basement includes laundry and extra storage. A perfect mix of comfort, character, and country appeal. (id:62055)
RE/MAX Bonnyville Realty
22607 90 Av Nw
Edmonton, Alberta
Quick possession listed by the show home — available now in Rosemont. The Evan model offers 2,220 sq ft with 3 bedrooms up, 1 on the main floor, 3 bathrooms, and a central bonus room, delivering a well-planned layout ideal for modern living. Built on a 9-foot foundation with a side entrance, this home offers flexibility for future development possibilities. The main floor’s open-concept design connects living, dining, and kitchen areas for effortless flow, perfect for family life and entertaining. Located in Rosemont, a growing community with convenient access to amenities, schools, and parks. Built with San Rufo Homes’ renowned craftsmanship and attention to detail. Photos are representative. (id:62055)
Bode
20628 92 Av Nw
Edmonton, Alberta
Your Fairway Retreat - Set on a quiet cul-de-sac and backing onto the 8th hole of Lewis Estates Golf Course, this 2-storey home offers a rare opportunity to enjoy both privacy and an incredible view. Inside, the thoughtful layout makes the most of every space, creating a warm and welcoming flow for everyday living and entertaining. Rich hardwood flooring throughout adds timeless character and an inviting sense of continuity. A custom stone fireplace serves as the heart of the living room, while large windows draw in natural light and showcase the serene surroundings. The unspoiled basement is ready for your personal touch, offering the flexibility to design the space your lifestyle needs. Outside, the aggregate driveway, mature landscaping, and golf course backdrop provide a setting that is as beautiful as it is enduring. If you’ve been looking for a home that balances timeless design with a truly special location, this is the one. New shingles and Air conditioning in 2021 and 2022, respectively. (id:62055)
Liv Real Estate
#33 9535 217 St Nw
Edmonton, Alberta
Welcome to this beautifully upgraded 3-bedroom, 2.5-bath townhouse with a finished basement, offering nearly 1,500 sq. ft. of total living space! Located in the highly sought-after community of Secord, this stylish 2 storey home features a double attached heated garage and an open-concept layout that’s perfect for modern living. The main floor boasts a spacious living room, a kitchen with espresso-finished cabinetry, granite countertops, stainless steel appliances, a pantry, and a bright dining area that opens to a generously sized balcony. Elegant upgrades throughout include laminate flooring, pot lights, tiled bathrooms, nickel hardware, and central A/C. Upstairs, you’ll find a large primary bedroom with a 3-piece ensuite and walk-in closet, along with two additional well-sized bedrooms. New hot water tank installed in 2023—just move in and enjoy (id:62055)
RE/MAX Excellence
6 Woods Co
Leduc, Alberta
Welcome to this Jacob's 1580 sf Custom- Built raised Bungalow. Nestled in a quiet cul-de-sac in the sought after Windrose community. Over 3000sf of developed space with 4 bedrooms plus a flex room suitable for office, sewingroom, excercise room and more. The large laundry room is equipped with cabinets and a large sink suitable for wine making plus a second set of laundry hookups on the main floor. A woodburning stove in the rec room which helps cut heating costs in the winter plus a gas fireplace in the great room on the main floor. Open concept with high ceilings and lots of room for entertaining. Hickory cabinets, island, walk in pantry, stainless steel appliances, garburator, touchless kitchen faucet, Kinetico water softening system to name a few features. Access from the dinette to the 3 year old sunroom that overlooks the serene backyard .Cobblestone lower patio for entertaining and enjoying the serenity of the pond and waterfall feature. Meticulously maintained. Must see! (id:62055)
RE/MAX River City
50001 Range Road 70
Rural Brazeau County, Alberta
This wonderful property offers approximately 400 metres of NORTH SASKATCHEWAN RIVER FRONTAGE! The 21.6 acre parcel is located just 7 miles from Drayton Valley, just metres from Eagle Point Provincial Park. The views of the river are unmatched, several access points exist to enjoy family picnics on river shore! Solar powered gates (2 entrances to property) greet you at property and a beautifully treed and winding drive bring you to the private yard site. The mature yard site features great landscaping, a firepit area, and fruit trees. The home boasts 2600 developed sqft, 4 bedrooms (all rooms have their own temp control), a 5 piece ensuite off the master bedroom, a wood stove in lower level, and new interior paint throughout. The wrap around deck is massive and great for entertaining. The double detached garage is heated and measure 26x28. The machine shop is 42x60, built post 2000. Functional outbuildings include a single detached garage, wood sheds, and a chicken coop. $3650 in annual surface revenue. (id:62055)
Century 21 Hi-Point Realty Ltd
10425 166 St Nw
Edmonton, Alberta
Meticulously maintained and fully renovated, this 3-bedroom bungalow with a finished basement is nestled on a quiet tree-lined street in Britannia Youngstown. Close to schools, shopping, parks and easy access to West Edmonton Mall and downtown.The main floor features an open layout with a spacious living room flowing into the dining area. The bright kitchen boasts granite countertops, subway tile backsplash and stainless steel appliances. The bathroom features a beautifully tiled walk-in shower, and three generous bedrooms complete the main level.The fully finished basement offers a large family room, bedroom, and 3-piece bathroom. Recent updates include gutters (2024), garage door (2021), newer windows, sewer line, plumbing, landscaping, RV parking area, and fresh paint throughout. Just move in and enjoy! (id:62055)
Initia Real Estate






