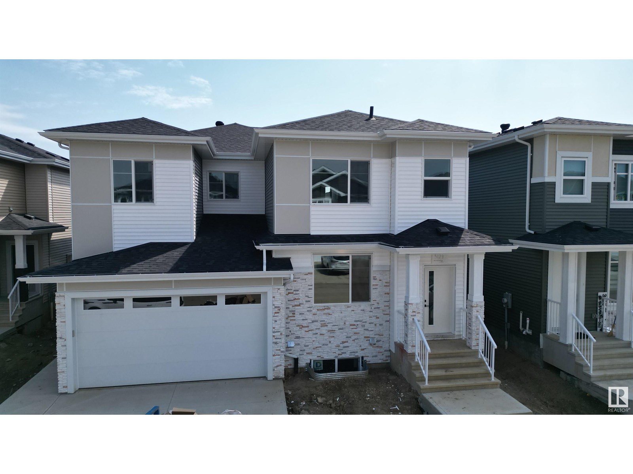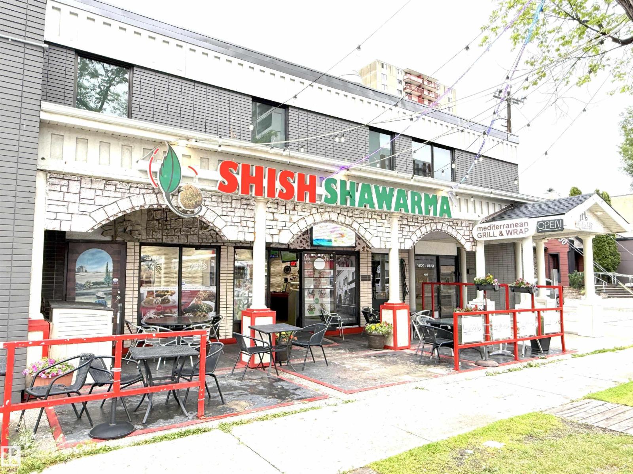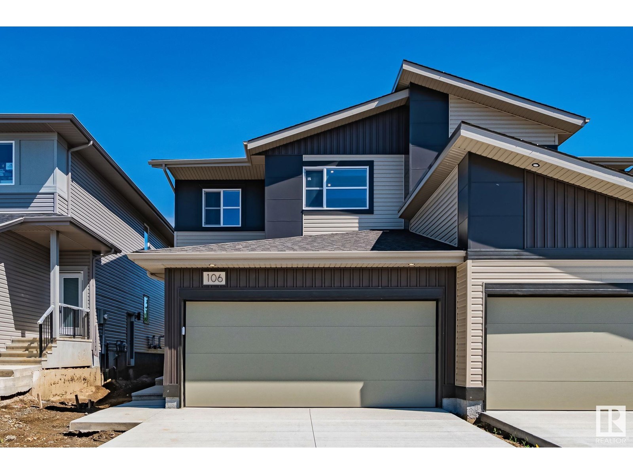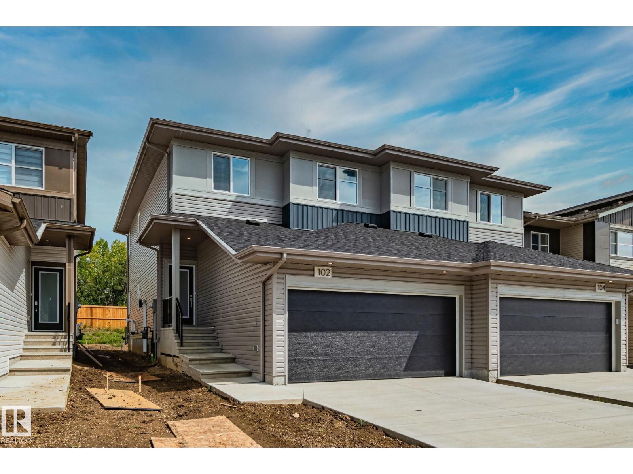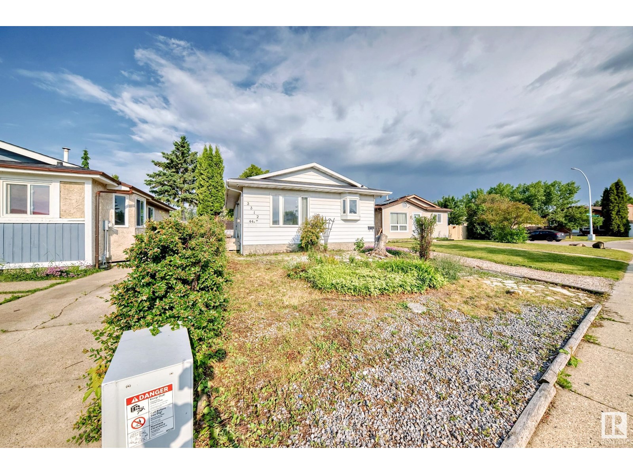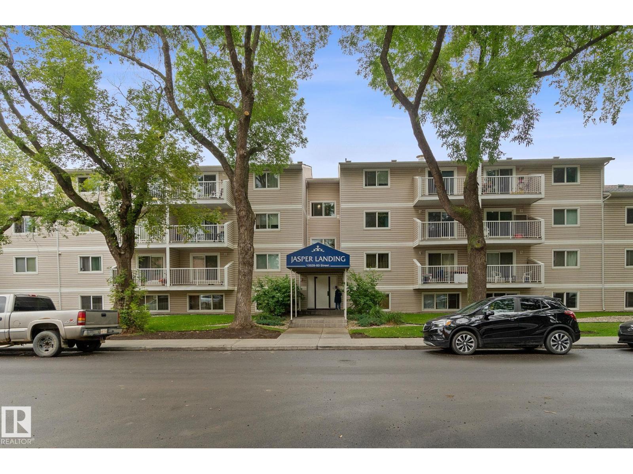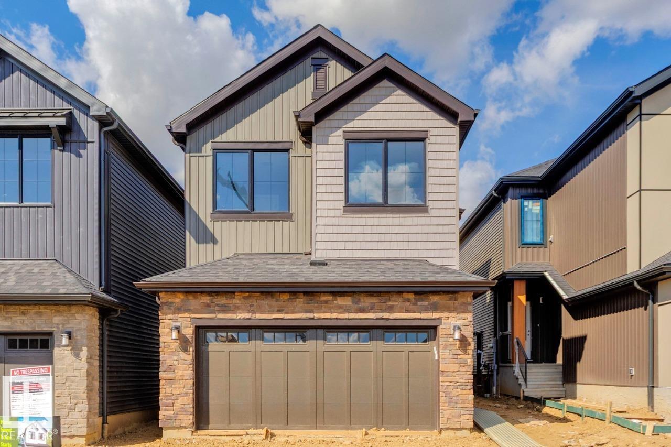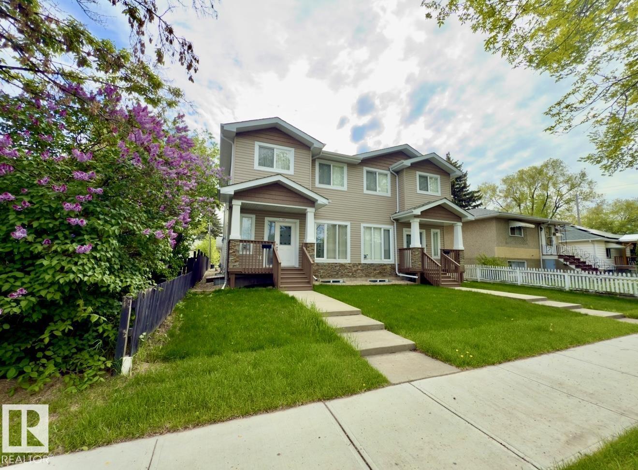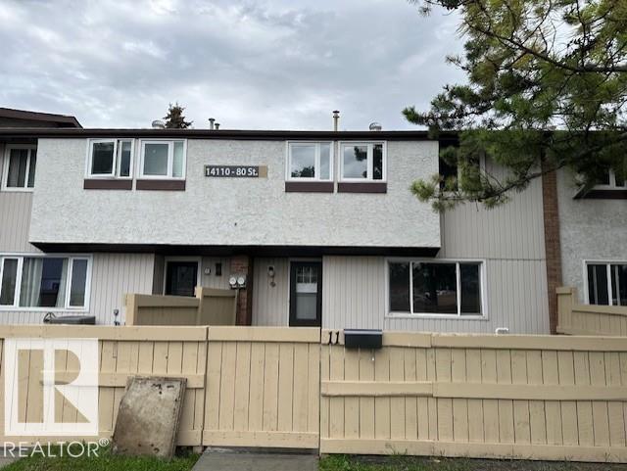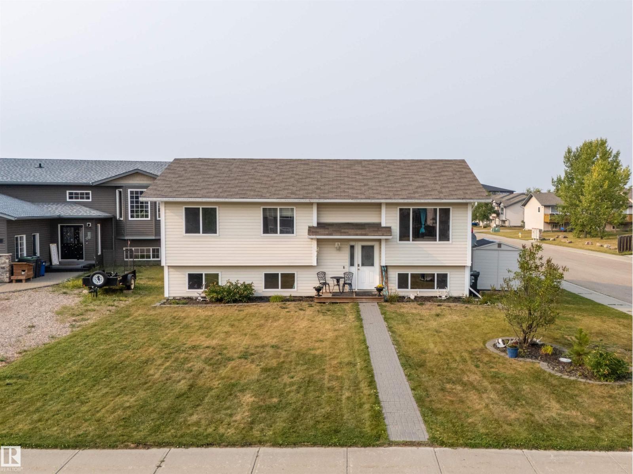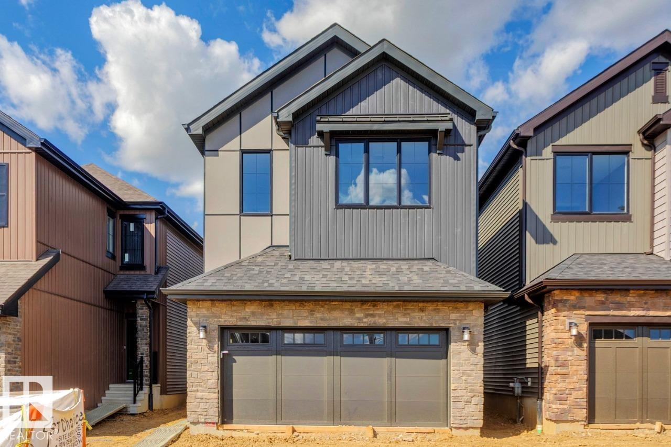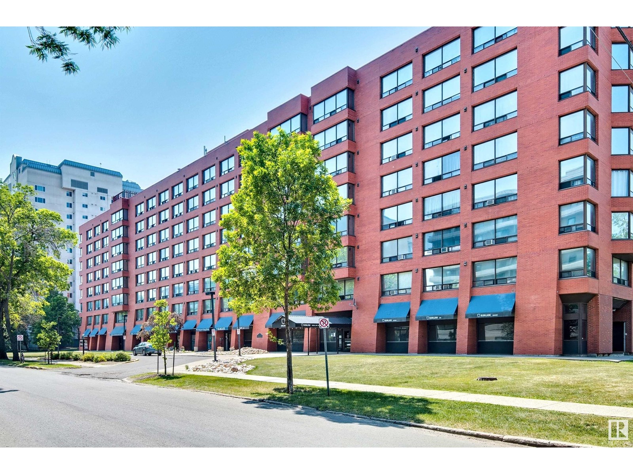3127 Magpie Wy Nw
Edmonton, Alberta
Welcome to 3127 Magpie Way — a rare find in the growing community of Starling. This 3-bedroom, 2.5-bath half duplex features a striking open-to-above design, a layout rarely found in duplex homes. Located in a peaceful, newly developed area, this home also comes with a convenient side entrance, offering future suite potential or added flexibility. With construction underway, buyers still have time to select their finishes and custom build a space that reflects their personal style. A perfect opportunity to own a modern home in a thriving neighborhood. (id:62055)
Exp Realty
#502 7905 96 St Nw Nw
Edmonton, Alberta
MILLION DOLLAR VIEWS FROM THIS 2-LEVEL PENTHOUSE OVERLOOKING MILL CREEK RAVINE!! Over 1300 sq.ft. with 2 large bedrooms, 2 baths, and 2 balconies! Bright open kitchen with walk in pantry & large bar area. Large formal dining room. Gorgeous living room has several large windows with soaring ceiling, gas fireplace and hardwood floors. Main floor bedroom has plenty of room for a king-size bed. Nice sized laundry room on the main floor. Upstairs the Primary Suite has a 3 piece bath with two large walk in closets, windows that open to the living area below and direct access to the top floor balcony, with stunning views! Newer floors in both bedrooms and on the stairs. Central A/C. Very quiet area in Ritchie, yet close to the Ritchie Market and Whyte Ave with all they have to offer as well as the UofA. Good bus service in the area. Comes with a 2car Tandem parking stall & storage. Pet friendly (no size limit, 2 pets allowed). Social Room & Exercise Room. Adult living 18+. Some photos have been virtually staged. (id:62055)
Schmidt Realty Group Inc
520 Twin Brooks Ba Nw
Edmonton, Alberta
Welcome to this large FULL A/C, 4Bdrms, 3Bath, 2432Sq.Ft 2Storey, 24x22 Insulated Double Att. Garage on a 6982Sq.Ft. PIE LOT KEYHOLE CRESCENT BACKING G.P. NICH. SCHOOL YARD in the amazing community of TWIN BROOKS! Upon entry you are greeted with HARDWOOD throughout the entire home w/a 16Ft. Front entrance w/a Sunken Formal Living Room & Separate Dining Room for 8+Guests, Bright Kitchen with 7-White Appliances including a B.I. Stove Top, DOUBLE OVENS, Corner Pantry, w/a Dinette eating area for another 6+Guests, next to the Main Floor FAMILY ROOM w/a Gas Fireplace. There is also a main floor 4th Bdrm, 2pc Powder Room, A lg Storage Closet & Walk-In Closet off the garage. The Upper Floor has an OVERSIZED PRIMARY Bdrm w/a Lg Walk-In Closet & a Full 5pc ENSUITE w/a 2-Person Jacuzzi Tub, Separate Shower & Water Closet, along with 2 Bdrms, a Full 4pc Bath & an UPPER LAUNDRY ROOM! There is a newer COMPOSITE DECK in your private backyard w/a quick 5min walk to K-6 Schools, Bike Trails, The New LRT & HENDAY DRIVE! (id:62055)
Maxwell Polaris
#109 10518 113 St Nw Nw
Edmonton, Alberta
Welcome to your dream home at the Maxx Urban Living building! This stunning 2 bedroom, 2 bath condo which offers the perfect blend of style, comfort, and convenience, ljust minutes from the heart of downtown and surrounded by incredible entertainment and amenities. Step inside the beautifully designed bedroom featuring a spacious walk-through closet leading to a gorgeous ensuite bathroom. An additional den provides the perfect space for a home office or guest room, and a second full bathroom adds extra comfort and functionality. The expansive living room is perfect for relaxing or entertaining, while the chef’s kitchen boasts high-end finishes, sleek cabinetry, and premium appliances, ideal for culinary enthusiasts. Step out onto your private balcony and enjoy a serene outdoor seating area, perfect for morning coffee or evening unwinding. With luxurious touches and thoughtful design throughout, this condo truly has it all including underground parking to avoid the elements! Your new home awaits! (id:62055)
Exp Realty
10106 118 St Nw Nw
Edmonton, Alberta
Profitable and well-established Mediterranean restaurant located in the heart of Edmonton’s vibrant downtown, surrounded by offices, nightlife, and high pedestrian traffic. Operating since 2006 with a loyal customer base, this turnkey business offers dine-in, takeout, and delivery through SkipTheDishes and Uber Eats. Strong late-night sales driven by the bustling club and entertainment scene nearby. Seating for 48 guests, with a long-term 5+5 lease Consistent annual sales exceeding $1M with strong Seller’s Discretionary Earnings. All equipment included. Ideal for an owner-operator or investor seeking a high-return opportunity. Please do not approach staff. Financials available to qualified buyers with signed NDA. Seize this rare chance to own a profitable restaurant in one of the city’s busiest areas. (id:62055)
Maxwell Polaris
2268 4th Av Sw Sw
Edmonton, Alberta
Welcome to sought after ALCES & Excel Homes popular model the Rosewood. With just under 2300 sf upon entering you’re greeted with 9ft ceilings, LVP flooring, a grand statement foyer, setting the tone for its spacious and thoughtfully designed layout. FLEX ROOM & FULL BATH offer the perfect setup for multi-generational living or hosting guests. At the heart of the home, the open-concept main floor features a beautifully upgraded kitchen, an island extension, 1.25 QUARTZ COUNTERTOPS THROUGHOUT, SS appliances, Large WALK THRU PANTRY flows seamlessly into the bright and SPACIOUS great room and dining nook. Upstairs, the bonus room acts as a natural divider, offering privacy between the primary suite and additional bedrooms. Completing the second floor are a total of 4 bedrooms, full bath, and convenient laundry room. The 9’ basement is roughed-in for a LEGAL SUITE with a SEPARATE ENTRANCE. GREEN BUILT w/upgraded insulation, ecobee thermostat, tankless HW, & more! DONT DELAY! (id:62055)
Century 21 Signature Realty
3627 Westcliff Wy Sw
Edmonton, Alberta
Look no further! Quality & Contemporary Style shows throughout this gorgeous ICONIC home that is ready for sale & is full of show home quality high-end finishing incl. a water feature wall. This 5144 sq ft (7144 sq ft total incl. basement) 2 storey offers 7 bedrooms + 7 fully loaded bathrooms. The main level features in floor heating, Great Room with 20 ft ceiling & Family Room with 11 ft ceiling & bedroom with full bath. The Kitchen has Sub Zero / Wolf appliances, coffee machine, a Huge Spice Kitchen. The 2nd floor has 4 bdrms, all with their own bathrooms & walk-in closets, incl. 2 primary bdrms that are tastefully done with Ensuites that meet all your needs. Plus a huge bonus room. BSMNT is fully finished with LUXURIOUS in floor heating & offers a WINE room, 2 bdrms (1 with full ensuite), SAUNA bathroom, WET BAR, Theatre room, exercise room and rec room. Fully landscaped & close to park. O/S triple garage, exposed aggregate driveway, huge back deck, water fountain & much more. MOVE IN Ready! (id:62055)
Royal LePage Noralta Real Estate
129 Griesbach Rd Nw
Edmonton, Alberta
Welcome to this stunning Colonial-style home, fully renovated from top to bottom in the desirable Griesbach community. Built by Jayman, it offers nearly 1,900 sq.ft of stylish living space with 9' ceilings on the main floor, luxury vinyl flooring, and sleek contemporary finishes. The gourmet kitchen features an 8' island and premium stainless steel appliances, perfect for entertaining. The bright living room includes a cozy gas fireplace. Upstairs offers 3 spacious bedrooms, including a primary suite with a 4-piece ensuite and large walk-in closet, plus convenient upper-level laundry. The finished basement provides a large rec room and an additional bedroom—ideal for guests or relaxing. Enjoy the private, fenced backyard with low-maintenance landscaping, a deck with gas line hookup, and a 22' x 22' double garage. Just minutes to downtown Edmonton, schools, parks, shopping, and trails, this move-in ready gem offers comfort, function, and unbeatable location. (id:62055)
Linc Realty Advisors Inc
106 Royal Street
St. Albert, Alberta
Discover the Mica – a stylish, EnerGuide-rated home designed for modern living. The open-concept main floor seamlessly blends the kitchen, nook, and living room into one spacious area, perfect for entertaining. A convenient pantry offers extra storage, and the 18x24 garage includes a floor drain. Upstairs features a versatile bonus room, two secondary bedrooms, a main bath, and a spacious primary suite with a tiled shower, dual sinks, and walk-in closet. The upper-level laundry room includes a sink for added convenience. The home includes the following features: an appliance credit, front and rear landscaping, fencing, and screw piles for future deck. (id:62055)
Sterling Real Estate
102 Royal Street
St. Albert, Alberta
The Baci model welcomes you with a spacious foyer and mudroom, leading into an open-concept kitchen, nook, and living room with soaring ceilings and a striking open-to-above design. A built-in pantry and central island enhance the kitchen's functionality, perfect for everyday living and entertaining. Upstairs features two secondary bedrooms, a laundry closet with sink, and a serene primary suite with double sinks, tiled shower, and a walk-in closet. Backing onto Morgan Park, this home offers privacy and scenic views of the historic grain elevators. The home includes the following features: an appliance credit, front and rear landscaping, fencing, and screw piles for future deck. (id:62055)
Sterling Real Estate
3312 44a St Nw Nw
Edmonton, Alberta
Welcome to the family-friendly & VERY Demanding neighborhood of WEINLOS in Millwood! This is perfect well maintained cute bungalow for the first-time buyers or the investors. This Home has main floor is with Family room, Kitchen and Dinette area, and 3 Bedrooms & Full Bathroom. The FULLY FINISHED BASEMENT features one bedroom and full bath with large family room and extra room to use for GYM, Office or Play area for kids. Conveniently close to School, Bus Stop, Gurdwara, Shopping Complexes, Parks and LRT. Don' miss it. (id:62055)
Maxwell Polaris
4522 51 St
Smoky Lake Town, Alberta
Charming Character Home with Garage/Workshop– Ideal for First-Time Buyers, empty nesters or Investors! Welcome to this cozy, well-loved home bursting with potential! Featuring 1 bedroom, a full 4-piece renovated bath, and a functional layout with updated flooring , furnace and water heater, this property blends vintage charm with essential upgrades. The spacious living and dining areas are filled with natural light, and the sunroom offers an ideal reading nook or home office .Outside, enjoy a huge driveway, ample parking, and a unique detached workshop lovingly dubbed “The Barn”, perfect for hobbies, storage, or creative projects. The backyard is ready for your gardening ideas or summer hangouts, complete with patio space and a firepit area. There is ample parking and RV space. Located on a quiet street with quick access to amenities. Whether you're looking to downsize, buy your first home, or invest in a character property, this is an opportunity you won’t want to miss. (id:62055)
RE/MAX River City
3a Burnham Av
St. Albert, Alberta
Welcome to 3A Burnham Avenue in beautiful St. Albert! With over 1800 sqft of living space, this 4 bed, 3 bath townhouse with walkout basement is perfect for families, first-time buyers, or investors. Located on a quiet, tree-lined street, this home features a fully finished basement, large fully fenced yard, and two outdoor parking stalls. Upstairs you'll find three spacious bedrooms, with a fourth bedroom located in the basement—ideal for guests, a home office, or teen retreat. Enjoy outdoor living on the large deck with gazebo, perfect for relaxing or entertaining. Just steps away from the scenic Red Willow Trail System, plus easy access to shopping at St. Albert Centre, schools, transit, and more. Pet-friendly and move-in ready, this is a rare find in a sought-after location! this home offers comfort, space, and a lifestyle you’ll love! Welcome home! (id:62055)
Real Broker
#305 10529 93 St Nw
Edmonton, Alberta
Stop paying rent and get into ownership with this very affordable 1 bedroom 1 bathroom condo in central Edmonton. Very functional floorplan. Kitchen has nice counterspace. Dining area is a great size with room to expand to host friends. Large living room has a big patio door for loads of natural light. The master bedroom is a great size with plenty of room for furniture! 4pc bathroom and a large storage room right in your unit! Big east facing balcony as well! Off street parking. Great location with easy access downtown and into the river valley! some photos are virtually staged. (id:62055)
RE/MAX Real Estate
16 Chartres Cl
St. Albert, Alberta
Available with fall possession & featuring a side entrance, The Maeve is intuitively designed to provide you & your family with a fantastic place to call home. As you enter, you're greeted by a foyer, flex room (ideal for an office or craft room) & bathroom, all leading to a galley kitchen that overlooks the spacious great room & dining area. The designer kitchen boasts a walk-through pantry that leads through to the mudroom, which is just off the double garage. The second-floor features two secondary bedrooms, a full bathroom, & large bonus room. The impressive primary bedroom offers a roomy ensuite with two vanities, free-standing tub, & walk-in shower. Plus, the primary walk-through closet leads to the upstairs laundry room. (id:62055)
Bode
12913 124 St Nw
Edmonton, Alberta
Nestled in a quiet location in the Calder community convenient to all amenities, famous Junior high and high schools such as Calder school and easy access to everywhere in Edmonton, especially close to the Yellowhead Trail, Anthony Henday, this high-end 1,400+ sq ft duplex contains all essential elements you can name it a most optimized home for a mid-size family, such as three spacious bedrooms upstairs, 2.5 baths, a living room, dining room, family room, a fully equipped kitchen with upgraded appliances. At the back there is a deck for your handout and BBQ, a detached double garage through a well-maintained lawn. The owner just upgraded the house drainage system to enhance your living experiences. Please come take a look and you wont be disappointed. (id:62055)
Century 21 Signature Realty
#11 14110 80 St Nw
Edmonton, Alberta
ATTENTION FIRST TIME BUYERS OR INVESTORS! LOW CONDO FEE! AFFORDABLE PROPERTY ALERT! HERE IT IS! 2-STOREY 3 BEDROOM, FULL FINISHED BASEMENT & YARD FABULOUS NORSHIRE GARDENS! FEATURING NEW FLOORING THROUGHOUT, UPGRADED WINDOWS! SPACIOUS LIVING ROOM, W/ LARGE OPENABLE MAIN WINDOW ALLOWING LOTS OF NATURAL LIGHT. OPEN CONCEPT DINING SPACE AND KITCHEN. UPSTAIRS YOU’LL FIND 3 SPACIOUS BEDROOMS MASTER WITH A WALK-IN-CLOSET! 4PC BATH COMPLETES THE UPPER LEVEL. COZY BASEMENT INCLUDED! FULLY FENCED FRONT YARD. GREAT ACCESS AND WALKING DISTANCE TO SCHOOLS, WELL MANAGED COMPLEX. EASY ACCESS TO YELLOW HEAD AND ANTHONY HENDAY FREE WAYS. CLOSE TO PARKS, SHOPPING MALLS, PLAYGROUNDS, PUBLIC TRANSIT, BUS STOPS. BRING OFFERS!! (id:62055)
Maxwell Polaris
4802 64 Ave
Cold Lake, Alberta
Endless Potential on a Corner Lot in the Heart of Cold Lake. Built in 2010, this 4-bedroom, 3-bath home is packed with opportunity. The main floor offers 3 bedrooms, including a primary suite with its own bathroom, plus another full bathroom for family or guests. Downstairs, the partially finished basement adds even more living space with a 4th bedroom that’s fully framed, drywalled, and ready for a fresh coat of paint. The basement bathroom is roughed-in with plumbing, shower, sink, faucets, and all the essentials already on site just waiting for the finishing touches. Situated on a desirable corner lot, the property offers extra yard space and flexibility for future projects. Outside, a large cement pad with a drain is already in place, making it simple to add your future garage. Set in the heart of Cold Lake, this home puts you right in the middle of it all shopping, schools, parks, and everyday conveniences are just minutes away. A few updates will make this home truly shine. (id:62055)
Coldwell Banker Lifestyle
3905 36 St
Beaumont, Alberta
GST REBATE APPLIES!! BRAND NEW HALF DUPLEX IN BEAUMONT – SEPTEMBER POSSESSION! This beautifully designed 1809 SQ FT home offers a perfect mix of style and functionality. Features include an OPEN TO BELOW layout, MAIN FLOOR DEN & FULL BATH, CUSTOM FINISHINGS, Kitchen cabinets UP TO THE CEILING, modern VINYL FLOORING, GLASS RAILING, and a stylish FIREPLACE. The kitchen comes complete with QUARTZ COUNTERTOPS and BRAND NEW APPLIANCES. Upstairs offers 3 BEDROOMS, 2 FULL WASHROOMS, and a spacious BONUS ROOM. The DOUBLE ATTACHED GARAGE and SEPARATE SIDE ENTRANCE make this home ideal for FUTURE BASEMENT DEVELOPMENT or an INCOME SUITE. Located steps from FUTURE SCHOOLS, PARKS & SHOPPING, this home is perfect for families, first-time buyers, or investors. QUALIFIES FOR THE GST REBATE PROGRAM. Stylish, versatile, and full of potential!! (id:62055)
Maxwell Polaris
3907 36 St
Beaumont, Alberta
GST REBATE APPLIES!! BRAND NEW HALF DUPLEX IN BEAUMONT – SEPTEMBER POSSESSION! This beautifully designed 1809 SQ FT home offers a perfect mix of style and functionality. Features include an OPEN TO BELOW layout, MAIN FLOOR DEN & FULL BATH, CUSTOM FINISHINGS, Kitchen cabinets UP TO THE CEILING, modern VINYL FLOORING, GLASS RAILING, and a stylish FIREPLACE. The kitchen comes complete with QUARTZ COUNTERTOPS and BRAND NEW APPLIANCES. Upstairs offers 3 BEDROOMS, 2 FULL WASHROOMS, and a spacious BONUS ROOM. The DOUBLE ATTACHED GARAGE and SEPARATE SIDE ENTRANCE make this home ideal for FUTURE BASEMENT DEVELOPMENT or an INCOME SUITE. Located steps from FUTURE SCHOOLS, PARKS & SHOPPING, this home is perfect for families, first-time buyers, or investors. QUALIFIES FOR THE GST REBATE PROGRAM. Stylish, versatile, and full of potential!! (id:62055)
Maxwell Polaris
#135 1154 Adamson Dr Sw
Edmonton, Alberta
Welcome to the desired community of Allard! This pet friendly modern 810 sq. ft. main floor unit with underground titled parking plus storage cage. features 2 bedrooms and 2 bathrooms with an open concept living space with vinyl plank flooring. The kitchen boasts modern cabinetry, quartz countertops, and stainless steel appliances. Additional features of the kitchen include an eating bar and a pantry for extra storage. Both bathrooms feature quartz countertops, Primary bedroom boast a a lrge walk in closet and an outstanding large standup shower. the unit comes with in-suite laundry for added convenience. Building amenities consist of a social room, meeting room, fitness room, and visitor parking available for guests. Conveniently located near walking paths, schools, and parks, with quick access to the Anthony Henday. Don’t miss this opportunity to own a stylish condo in a prime location! (id:62055)
RE/MAX Excellence
14 Chartres Cl
St. Albert, Alberta
Available with fall possession. The Hadley features a flowing open concept design that starts right as you enter, offering an open-to-above foyer & walk-through mudroom that leads into the walk-through pantry. The central kitchen features a large island overlooking the spacious great room & dining area, which are located near the back of the home. Heading upwards, the second level has a spacious bonus room, laundry room, full bathroom & two secondary bedrooms. A bridge over the foyer leads to the primary bedroom, boasting a large ensuite & a walk-through closet conveniently leading to the laundry room. (id:62055)
Bode
#511 10160 114 St Nw Nw
Edmonton, Alberta
Spacious One Bedroom Unit - on a nice quiet street downtown! Fantastic walkable location with great access to public transit and everything that Edmonton has to offer! There are no pets allowed in the building - the monthly condo fees are roughly between $300 - $400/month which include heat and water. Heated underground parking is rented from the condo board for $100/month. Property and contents are being sold as-is where is at time of possession, condo documents will not be provided from the seller. Move in ready condition - great opportunity in the building! (id:62055)
RE/MAX Elite
15205 54 St Nw
Edmonton, Alberta
Welcome to this charming 2-storey townhouse nestled in the heart of Casselman, offering comfort, convenience and modern upgrades throughout. Freshly painted from top to bottom, this home is move-in ready and perfect for families, first-time buyers, or investors. Step inside to discover a stylish galley kitchen featuring stainless steel appliances and updated finishes, leading into a bright dining area. The spacious living room boasts a large window, flooding the space with natural light and creating a warm, inviting atmosphere. Upstairs you'll find three well-sized bedrooms and a renovated full bathroom. The finished basement adds valuable living space with a cozy family room, dedicated storage area and a laundry room for added convenience. Enjoy peace of mind with recent upgrades including a new furnace, hot water tank, and central A/C—all done for you! Located beside a scenic walking path and within easy reach of parks, schools, shopping and quick access to the Anthony Henday. (id:62055)
2% Realty Pro


