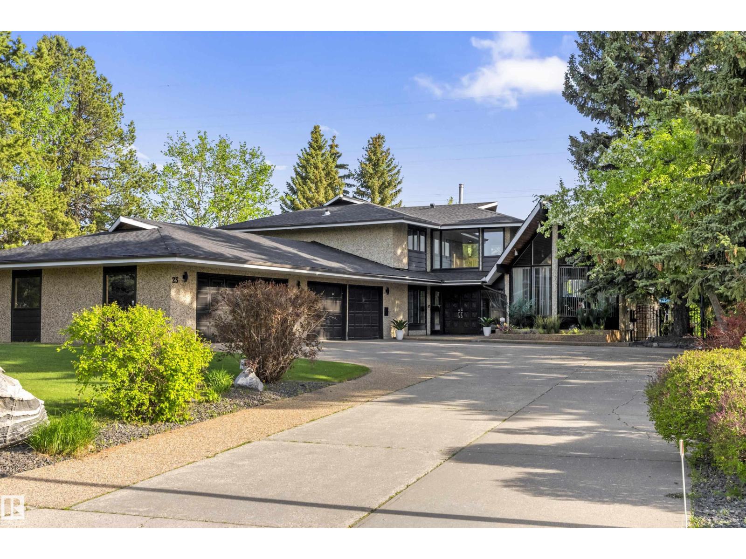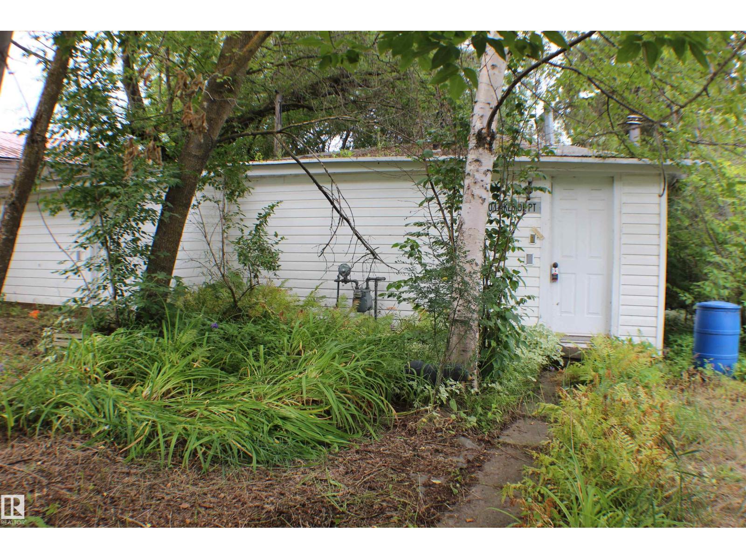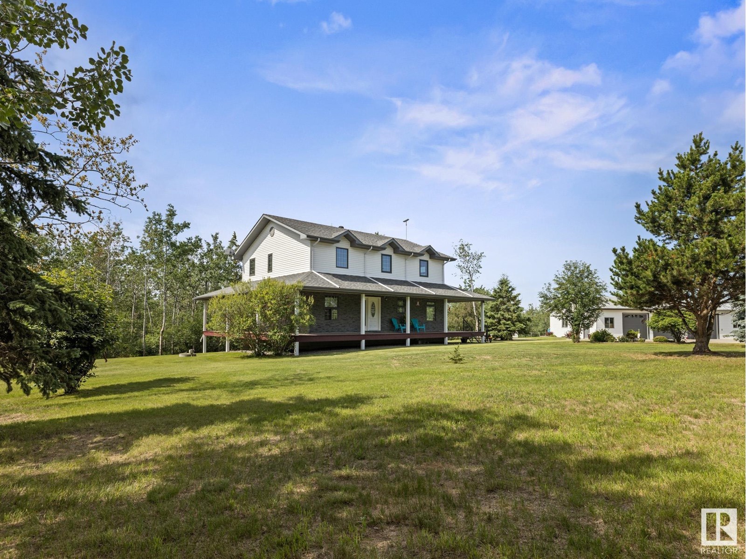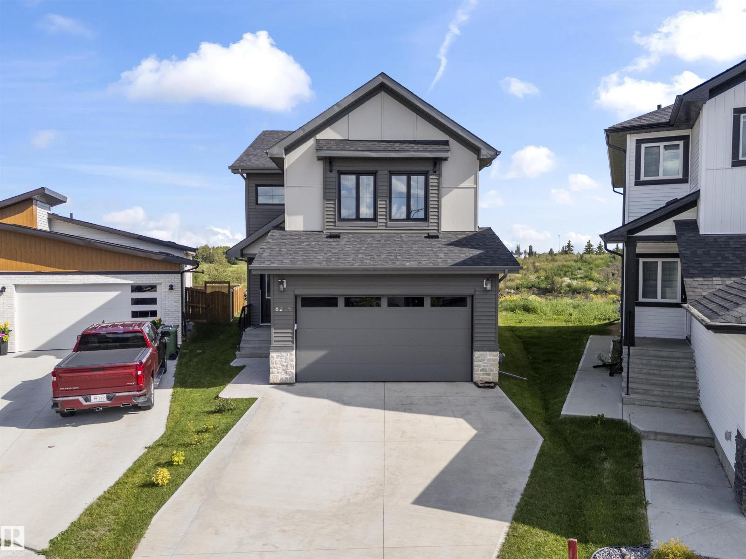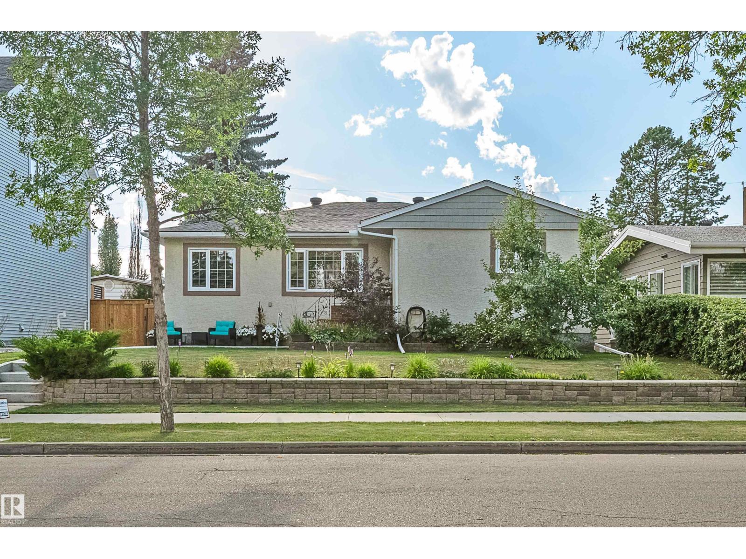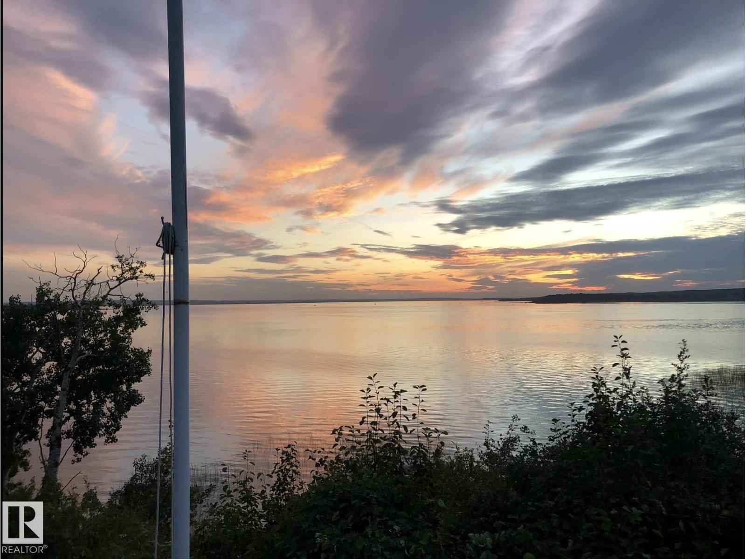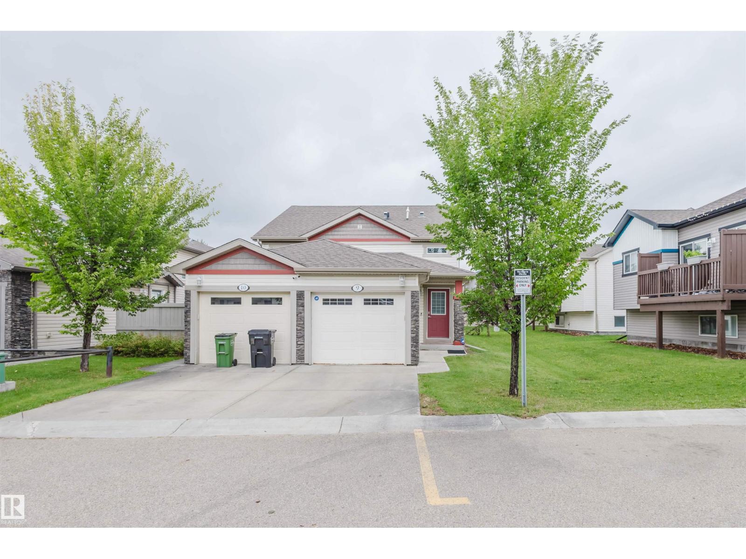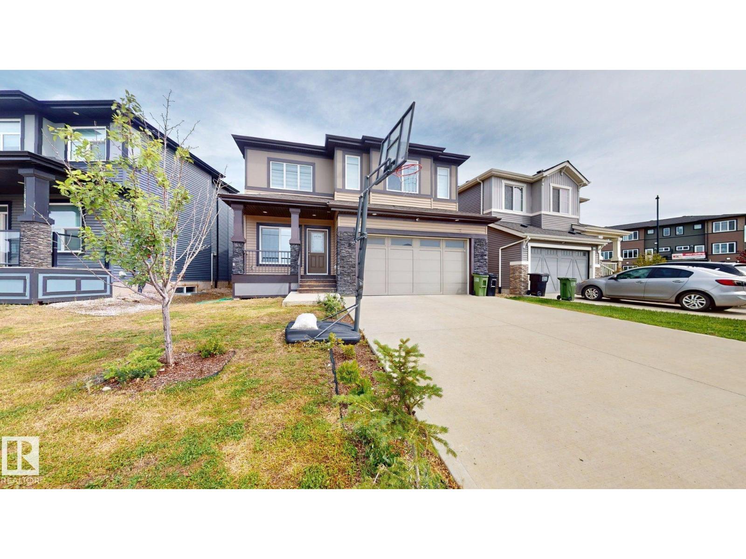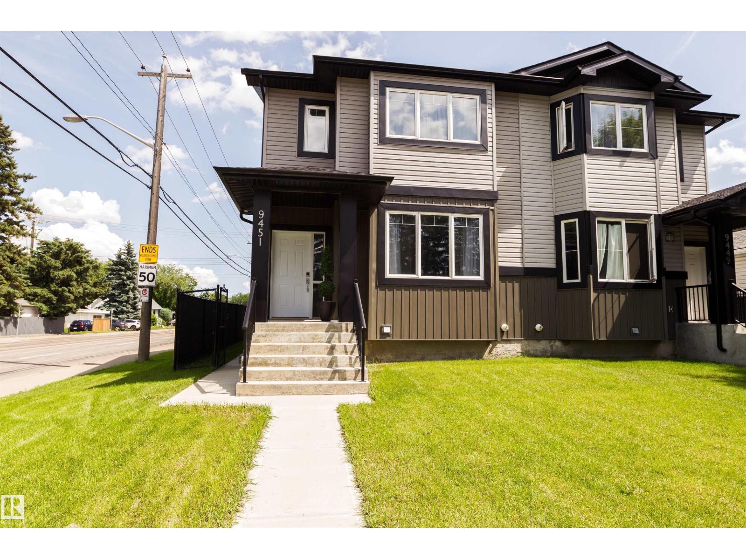5006 55 Av
Ponoka, Alberta
Charming 3-bed, 2-bath bungalow in a quiet, mature neighborhood—just a short walk to downtown! Thoughtful updates include a new roof, eavestroughs, and gutters, plus tree removal in front to brighten the space with natural light. The updated main bath features a luxurious 6-ft tub, perfect for soaking the day away (bubbles and rubber ducky optional). The spacious primary bedroom fits a king bed because even royalty needs room to stretch. A cheerful second bedroom boasts a custom mural, while the largest bedroom is downstairs with a full bath and cozy family room—ideal for guests or teens. The large yard offers a wide deck with built-in grill stand, perfect firepit spot, and hookups + pad ready for a future hot tub. Comfort, charm, and convenience all wrapped into one! (id:62055)
RE/MAX Vision Realty
#14 1804 70 St Sw
Edmonton, Alberta
Welcome to this charming 2-bedroom, 2-bath condo offering 1,248 sqft of stylish living space in the highly sought-after community of Summerside! Perfectly suited for first-time home buyers or savvy investors, this bright and spacious corner lot unit features an open-concept layout with a modern kitchen, ample cabinetry, and a large island ideal for entertaining. The generous living and dining areas flow seamlessly, creating a warm and inviting atmosphere. Make your way to the second floor where you will find two primary bedrooms both featuring walk-in closet and private 4-piece ensuites. Enjoy the convenience of in-suite laundry, double attached garage for parking, and low-maintenance living. Best of all—exclusive lake access! Spend your summers paddleboarding, swimming, or relaxing at the private beach. Located near schools, shopping, and transit, this condo combines lifestyle and location. Don’t miss your chance to own in one of Edmonton’s most desirable lake communities! (id:62055)
Exp Realty
#79 2336 Aspen Tr
Sherwood Park, Alberta
THIS IS WHERE YOU WANT TO LIVE! In the desired community of Emerald Hills, this OUTSTANDING Townhome is is highlighted by a bright, open plan that features a Big kitchen with an abundance of cabinets & counters, a center island with an eating bar, an inviting dining area with a big window, PLUS...a LARGE Living Room that leads out to a HUGE deck with a view to trees and a green space. The upper level features a 3-piece ensuite in the Master bedroom, 2 additional bedrooms that are generous in size, and a functional 4-piece bathroom. Other highlights include an ATTACHED 2-CAR garage, hardwood flooring, MAIN FLOOR LAUNDRY, a gas line for the BBQ on the deck, visitor parking, and...LOW CONDO FEES! In a quiet, serene location in the complex, you are only steps away from parks & walking trails with easy acces to schools, shopping in Emeral Hills, the Yellow Head Trail and both the Henday and Whitemud Freeways. A GREAT OPPORTUNITY FOR A FIRST TIME BUYER OR AN INVESTOR! (id:62055)
Maxwell Challenge Realty
23 Westbrook Dr Nw
Edmonton, Alberta
Westbrook Estates, magnificent 1/2+ acre estate property with 1970 original home &1980’s add-ons. Situated on a quiet enclave uniquely fronts north to a serene 2-acre park with no neighbours directly in front or behind. The south facing back yard opens to nature with walking/ bike trails along the utility corridor just steps from Whitemud Creek Ravine. An exceptional opportunity to design & build your dream estate home on this fully developable lot with 100' frontage by 200' deep & 130' across the rear!! Existing home has value if for an extensive renovation likely requiring paring back to the studs. Rear of the home has an attached indoor 20' x 40'-foot swimming pool with up to 25' high vaulted ceiling. This amenity has long been unused / decommissioned and awaits restoration or demolition. The oversized 4 car garage would be perfect to build over top. The Derrick Golf & Winter Club, Snow Valley Ski Hill, the U of A and some of the top schools are only minutes away from this prestigious neighbourhood. (id:62055)
Century 21 Masters
620 Lakeside Pt
Rural Parkland County, Alberta
Endless possibilities at Spring Lake! Just a short drive from Stony Plain, this cabin offers the perfect chance to create your dream retreat. You’ll appreciate the existing services already in place—including a cistern, septic system, furnace, and stone fireplace. The property overlooks its own private forest and backs onto a greenbelt where you’ll never have any neighbours. A short walk out your back will bring you to Spring Lake—bring your kayak or canoe and enjoy fishing in the summer, or cross-country skiing in the winter. Spring Lake is home to many beautiful trails and meadows to explore, offering plenty of opportunities to enjoy the outdoors. Surrounded by nature and only minutes from town, this property is a rare opportunity to invest in a peaceful getaway close to home. Sold as is. (id:62055)
Maxwell Heritage Realty
20456 Twp Road 544
Rural Strathcona County, Alberta
Beautiful Treed, Private, Picturesque Country Acreage (19.08 Acres) 20 Min to Fort Saskatchewan & 25 Min to Sherwood Park. Immaculate 2073.25 sq. ft. Home Features: 5 bedrooms, 3 Bathrooms, Lg Entry, Triple Pane Windows, Chef’s Gourmet Kitchen W/SS Appliances, Dbl Ovens, Plenty of Cabinets & Counter Space, Island W/Eat Up Bar, Living Rm W/Soaring 17’ High Ceiling, & Cozy Gas Fireplace, Main Floor Laundry W/Sink & Deck Access, Main Floor Bedroom/Office, Lower Level W/Huge Rec/Games Rm, W/Lg Bedroom, 3Pc Bath, & Utility/Storage Rm. Landscaped, Park Like Yard W/24x56 4 Car Det Heated Garage W/220, Huge 44X54 Shop W/10” & 14” Overhead Doors & 18 Ceiling, Covered Wrap Around Deck, Huge Back Deck, Firepit Area, Sheds, Quad/Walking Trails Winding Through the Property, Many Huge Mature Trees, Perennials, Shrubs, & Plenty of Rm For a Lg Garden. Steel Entry Gate W/Long Winding Driveway. This property has Spectacular Scenery, Views, Seclusion, Abundance of Wildlife, & Endless Recreational & Business Opportunities. (id:62055)
Exp Realty
RE/MAX Excellence
#6205 6205 46 Av
Beaumont, Alberta
If looking in Beaumont dont miss this Situated on a HUGE PIE SHAPED LOT sits this stunning, FULLY Landscaped ,turn key home, This home is the perfect home for the growing family offering 3 bedrooms, bonus room and den. The main level finishes have been tastefully curated to bring a seamless design with beautiful flooring stretching the entire main level, upgraded plumbing and lighting. The main floor includes a huge living room with an electric fireplace, a nicely situated dining area that sits off the stunning kitchen that features a butlers walk though pantry, comes fully equipped with stainless steel appliances and complimented with quartz countertops. The upper level is where you will find the generous sized bonus room, a den perfect for the home office and 3 spacious bedrooms. The primary bedroom is absolutely stunning and features large windows, a walk-in closet and a spa-like ensuite fully equipped with a free standing tub, custom shower and his and her sinks. The home includes spacious garage . (id:62055)
Maxwell Polaris
18204 94 St Nw
Edmonton, Alberta
Step into luxury with this stunning 7-BEDROOM, 4-BATH home offering style, space, and serious versatility! The open-concept main floor features a gourmet kitchen with sleek quartz counters, elegant cabinetry, and a separate SPICE KITCHEN perfect for culinary adventures. Soaring 18ft ceilings and a striking electric fireplace elevate the great room making it perfect for entertaining while the main-floor office/bedroom and full bath offer flexibility. Upstairs, discover 3 bedrooms, laundry, a bonus room, and a dreamy primary suite boasting a raised ceiling and complete with a spa-like 5-piece ensuite and massive walk-in closet. The fully LEGAL 2-BEDROOM WALKOUT BASEMENT SUITE with separate entrance and fully equipped with all appliances is occupied by a quiet young family for great MORTGAGE HELPER rental income. Has finished garage with gas line, triple-pane windows, 9ft ceilings, alarm system, fully landscaped, and designer lighting and window coverings throughout. A must-see masterpiece! (id:62055)
Blackmore Real Estate
#220 107 Watt Cm Sw
Edmonton, Alberta
Welcome to 2-bedroom,1 den, 2-bath apartment nestled in the heart of Walker Community, Edmonton. This cozy unit features a spacious living area, dining room, a den/office, in-suite laundry, plenty of natural light, and a well-appointed open-concept kitchen with stainless steel appliances. The kitchen has granite countertops with a double sink on a great work island with an eat-up bar. A covered patio with a gas line is perfect for summer BBQ events. The parking stall and visitor parking both are within a few steps from the unit. Unit located in a desirable neighborhood within walking distance of many amenities including parks, Walmart, Dollarama, grocery stores, restaurants, and public transportation. Quick access to Anthony Henday plus K-9 designated school Shauna May Seneca within a 1-kilometer radius. Ideal for first-time buyers or investors looking for a great rental opportunity. Don't miss out on this fantastic property! (id:62055)
Royal LePage Noralta Real Estate
#404 10335 117 St Nw
Edmonton, Alberta
Attention investors! Well kept top floor unit with lease in place till end June 2026. Current rent $930/month plus power. Good tenant has been living there for the past few years. Recently renovated with newer windows and balcony. Large living room with newer carpet and newer patio door to balcony overlooking trees lined street. Open kitchen with newer cabinets, ceramic tiled backsplash and ceramic tiled flooring. Spacious bedroom with large windows flooded with natural light. In suite storage. Same floor laundry room. Great location. Close to Oliver Square shopping district & Brewery district, park, bus and Grant MacEwan University. Ideal investment property. (id:62055)
RE/MAX Elite
4724 50 Av
Legal, Alberta
This Commercial/Residential mix building underwent a transformation in 2013, adding a beautiful and spacious 1988 sq ft 3 bedroom residential unit above the 2000 sq ft retail space on the main level which was built in 1979. Complete with a full basement. In addition to the retail space is a 1400 sq ft warehouse/storage area was added in 1992 which has its own forced air furnace. The lot is 50'x150'. (id:62055)
Canadian Real Estate Service
10616 136 St Nw
Edmonton, Alberta
Luxurious Glenora Bungalow with Stunning Backyard Oasis and Dream Garage! Unique and spacious Glenora bungalow with over 3000 sq ft finished living space with 24 x 30 ft garage/shop. The home boasts 3 spacious bedrooms on the main floor with master ensuite and walk-in closet. Main floor laundry in rear entrance mudroom and plenty of upgrades throughout. Basement is fully finished with additional bedroom and walk-in closet, tremendous recreational space with oak built-in cabinetry, along with and additional full bath. Tons of storage finishes off the basement with a kitchenette and laundry facilities. West facing backyard oasis includes 32 x 12 ft composite deck with privacy wall and trimmed with lighting package. This zero-maintenance deck will host all of your summer BBQ’s and evening sunsets. The yard has ample perennials, apple trees and raspberry shrubs. The garage is a dream come true with in-floor heating and 10ft ceilings. Rear driveway is spacious to enable 4 additional parking spots. (id:62055)
Comfree
614 Kulawy Pl Nw
Edmonton, Alberta
This beautifully designed home, located in a quiet cul-de-sac on a spacious pie-shaped lot just minutes from the RAVINE, offers the perfect combination of space, style, and functionality for the entire family. The main floor features a bright, open-concept layout with vaulted ceilings throughout, creating a spacious and airy atmosphere. The kitchen, breakfast nook, and cozy living room—complete with a fireplace and large windows—are flooded with natural light. Two main-floor bedrooms are generously sized, providing comfortable space for family or guests. Upstairs, you'll find a master retreat with a generous walk-in closet and an ensuite bathroom. The fully finished basement adds even more living space, offering three additional bedrooms, a full bathroom, and a versatile recreation room—perfect for movie nights, a play area, or a home gym. Step outside to enjoy a spacious backyard, ideal for entertaining. Love the vinyl plank throughout, NO CARPET & the DBL attached garage provides convenience. (id:62055)
RE/MAX River City
5548 Kootook Dr Sw Sw
Edmonton, Alberta
Experience the pinnacle of luxury living in this impeccably crafted home, featuring premium finishes and thoughtful design throughout. From the entry, enjoy shiplap wainscoting, brand new hardwood floors, and barn doors to a spacious den. The open-concept main floor offers soaring ceilings, a linear brick fireplace, and a glass back wall with sliding doors to the south-facing yard. The chef’s kitchen boasts quartz counters, a waterfall island, two-tone cabinetry, premium appliances including a gas cooktop and Miele built-in coffee machine. The primary suite features tray ceilings, custom walk-in closet, and a newly renovated spa-like ensuite with freestanding tub and walk-in shower. Upstairs offers a bonus room, two bedrooms, full bath, and laundry. Additional highlights: central A/C, Sonos audio, Tesla charger hook up capability, dog wash, security cameras, Lutron lighting, heated floors, built-in Christmas lights, and smart home integration. (id:62055)
The Foundry Real Estate Company Ltd
#207 10333 112 St Nw
Edmonton, Alberta
Welcome to The Venetian. This bright and spacious 2 BED, 2 BATH condo comes with 2 UNDERGROUND PARKING stalls and is located in a beautifully designed steel-and-concrete building just steps from the ICE District & Rogers Place. The open-concept layout features a modern kitchen with granite countertops, stainless steel appliances, raised eating bar & ample cabinetry. The kitchen flows into a sunlit living/dining area with oversized windows & access to a private balcony. The primary suite offers a large walk-in closet & 4pc ensuite, while the second bedroom and full 4pc bath are ideally located on the opposite side—perfect for guests, roommates, or a home office. Enjoy year-round comfort with central air conditioning. A great starter or rental home for those seeking downtown living with comfort and convenience. (id:62055)
The Foundry Real Estate Company Ltd
15861 109 Av Nw
Edmonton, Alberta
Discover this beautifully updated Mayfield home! Beautiful granite island, Stainless steel appliances, Ceramic tile and hardwood floors, complemented by elegant crown molding. Three spacious bedrooms on main floor with a laundry area, and a 3-piece bathroom with a walk-in shower for comfort and convenience. An open-ceiling addition with wood stove and a four-season sunroom with a hot tub! Finished Basement featuring a modern bathroom, a full kitchen, and laundry. Situated across from Mayfield Elementary, with majestic elm trees lining the streets New: Electrical panel, High efficiency furnace, sewer line, concrete front patio and side walks. Enjoy outdoor living with a shaded gazebo, paved patio, garden beds. Double heated garage, extended tool shed, plus extra parking for vehicles. Close to major shopping centres, restaurants, and entertainment. Just 10 minutes to West Edmonton Mall, 15 minutes to the University of Alberta and White Avenue, and 15 minutes to Downtown Edmonton. (id:62055)
Comfree
9 Gibbons Av
Rural Parkland County, Alberta
Lakefront Paradise – Renovated Bungalow with Private Beach & Boat House Escape to your own private retreat with this beautifully renovated lakefront bungalow, perfectly positioned to take in stunning panoramic views. Enjoy exclusive access to your own sandy private beach, complete with a boat house for all your water toys. The home features modern upgrades throughout, 3 bedrooms up, 2 1/2 bathrooms, reverse osmosis water system and a brand-new septic system, while retaining that cozy lakehouse charm. A stunning wood burning fireplace encapsulates the main living area. Downstairs you will find a nice relaxing rec room and bunk beds, perfect for teenagers, and another bathroom. A spacious living area above the detached garage offers the perfect guest suite or studio and features its own septic tank and running water. Whether you’re relaxing on the deck, launching a kayak, or unwinding by the water’s edge, this property offers unmatched privacy, breathtaking scenery, and year-round enjoyment. (id:62055)
RE/MAX Professionals
#9 6520 2 Av Sw
Edmonton, Alberta
A MUST SEE in The Edge at Ellerslie.. With very low condo fees, this fantastic upper level end unit shows off its modern open design and comes with high ceiling throughout. This unit comes with 2 bedrooms & 2 full bathrooms is perfect for a first time home buyer or investor. The spacious kitchen with stainless steel appliances and ample counter space open graciously into the dining and family room area. Enjoy your privacy on the huge deck as you entertain with family or friends. Close to parks, walking trails, schools, shopping and all other major amenities (id:62055)
Mozaic Realty Group
#204 10909 103 Av Nw
Edmonton, Alberta
Prime location! Stylish 907 Sq.Ft. 2nd-floor condo close to shopping, restaurants, LRT, buses, Grant MacEwan & U of A. Featuring a modern open layout with bedrooms conveniently separated by the living area. The primary bedroom boasts a 4-piece ensuite & walk-in closet; the second bedroom directly connects to a 3-piece bath. Sleek kitchen with granite counters, under-mount sink, glass tile backsplash & pantry. Fresh colour scheme, laminate floors, updated trim and more. Enjoy in-suite laundry, air conditioning, stainless appliances, and a gas line for your BBQ—superior soundproofing & fire safety with 8 concrete walls. The main-floor fitness room is titled Underground Parking (Unit #58). Massive 400 Sq.Ft. balcony—perfect for entertaining friends & family! (id:62055)
Maxwell Devonshire Realty
529 Kananaskis Dr
Devon, Alberta
Welcome to this turnkey half duplex in the quiet town of Devon, nestled in the desirable Highwood community. Perfect for a new family, this fully landscaped home features 2 bedrooms, 2 bathrooms, a versatile den, and a single garage. Recently upgraded throughout, enjoy brand new flooring, shingles, a refreshed and painted deck, and updated appliances—including the fridge, stove, dishwasher, and hot water tank. Move in with peace of mind knowing the major work is done. This home offers comfort, convenience, and the tranquility of a mature neighbourhood. Close to all amenities including parks, walking trails and all the major conveniences the beautiful town of Devon has to offer. Welcome Home! (id:62055)
The Foundry Real Estate Company Ltd
20 Aldridge Cr
Sherwood Park, Alberta
This 2-storey walk-out is situated in a cul-de-sac close to the lake and trails, with views overlooking Emerald Hills Park & ABJ fields! The home is over 2559 sq.ft. with an open plan and great natural light, hardwood flooring and an upgraded finishing package. The living room features a n/g fireplace with a seamless blend into the kitchen and dining areas. The contemporary kitchen has granite counters, s/s appliances , massive island with seating and easy access out to the large deck overlooking the yard. On this level you will also find a walk-through pantry, den and powder room. Upstairs, the spacious bonus room with abundant windows awaits - movie nights are perfect up there. There are 3 bedrooms on the this level, a full 4-piece bath and laundry room. The primary suite is spectacular with dual closets and a 5-piece ensuite including a tiled shower and soaker tub, The lower level is also f/f with 4th bedroom, large rec room and full 3-piece bath. Fully-landscaped + fenced = beautiful home! (id:62055)
RE/MAX Real Estate
8607 Mayday Wd Sw
Edmonton, Alberta
This beautiful double-attached garage home is located in a highly desirable Edmonton neighborhood, offering easy access to amenities and major roadways like 91 Street, Ellerslie Road, and Anthony Henday. The main floor boasts a spacious living room with open-to-above ceilings, a cozy family room with an electric fireplace, a BEDROOM ON MAIN with a full 3-piece bath for elderly family members, and a chef’s kitchen with an oversized island, spice kitchen with gas stove, and built-in pantry. The dining area leads to a deck for entertaining. Upstairs, you'll find a bonus room, three bedrooms, two full bathrooms, and a laundry room. The master bedroom features coffered ceilings, a walk-in closet, and a luxurious 5-piece ensuite with a jacuzzi tub. Large windows throughout the house make it bright and spacious, with every corner architecturally utilized. The BASEMENT WITH SEPARATE ENTRANCE and 9' ceilings. This home truly adds comfort to convenience. (id:62055)
Century 21 Smart Realty
#512 261 Youville Dr E Nw
Edmonton, Alberta
The bright and spacious top-floor one bedroom plus den in the coveted Sienna Terrace complex is an ideal starter condominium or investment property! The incredible 913 sqft of living space impresses with large windows and an East facing balcony. This isn't just any building, you'll find premium amenities throughout your unit. Your spacious bedroom also features an generous walk-in closet, and four piece storage to be had, especially in the in-suite laundry room with washer and dryer included. The large living room with vaulted ceilings and gas fireplace steps on to a gorgeous balcony. Best of all, there is a central air conditioning to keep you cool on hot days! The luxury experience doesn't end at the unit itself, though. Your car will be pampered parking in your underground, heated stall with included storage cage. Finally, pamper yourself in the building's amenities center, which features work-out room, games room and sauna, and a bookable event center! Don't wait! (id:62055)
RE/MAX Real Estate
9449 152 St Nw Nw
Edmonton, Alberta
Welcome to Sherwood! This large, fully finished half-duplex with a side entrance is ideal for a large family. The main floor features an open-concept layout, seamlessly connecting the living area and kitchen. The kitchen is well-equipped with ample cabinets, a large island, and a pantry. Upstairs, you will find the primary bedroom with an en-suite bathroom and a walk-in closet, along with two additional bedrooms and another full bathroom. Exterior features include a double detached garage, a deck, and a fully fenced yard, offering both convenience and privacy. The basement is fully finished with a separate entrance, two bedrooms, separate laundry, a fridge, and a dishwasher, providing flexible living arrangements. Please note, it is only missing an additional stove to be a completely separate unit. The photos provided were taken from the other half of the duplex property with the same layout, which is currently operating two successful short term rentals. (id:62055)
Coldwell Banker Mountain Central





