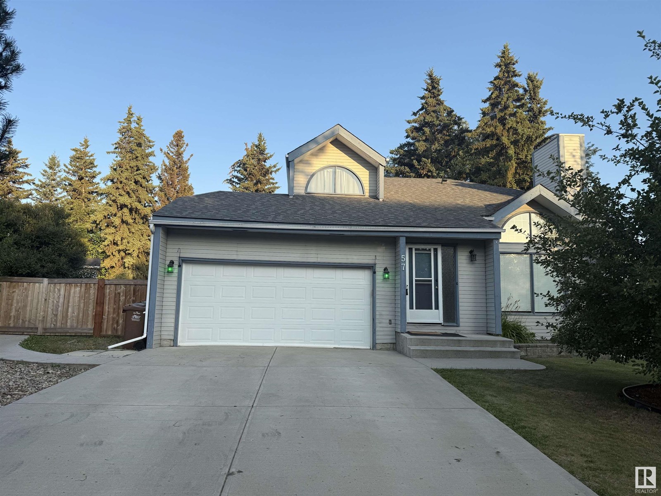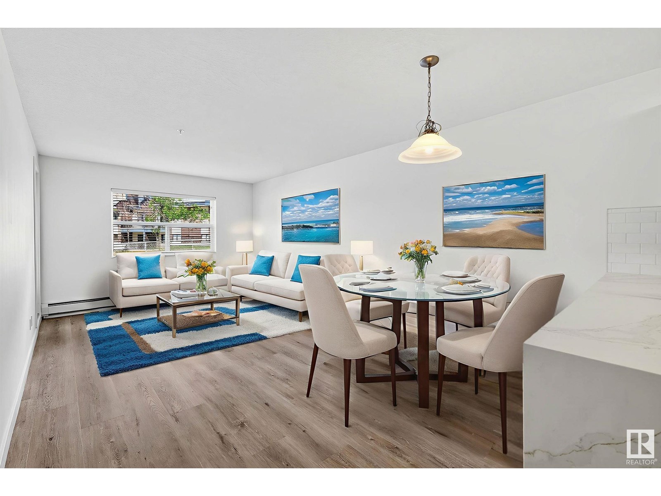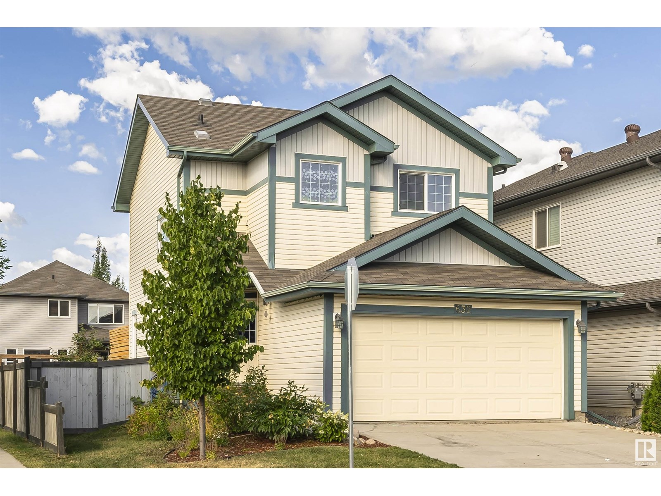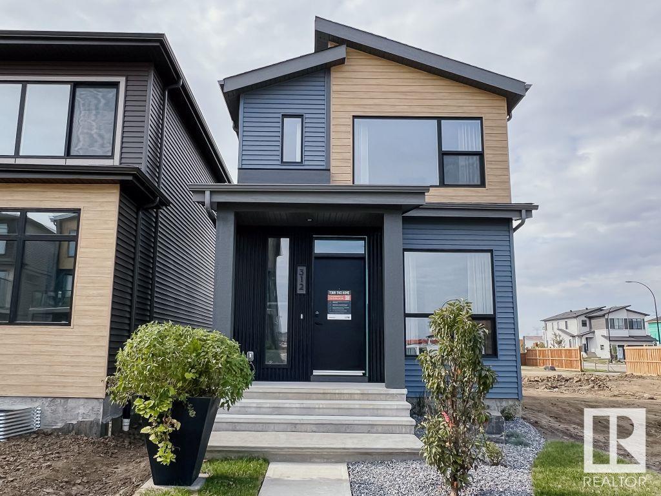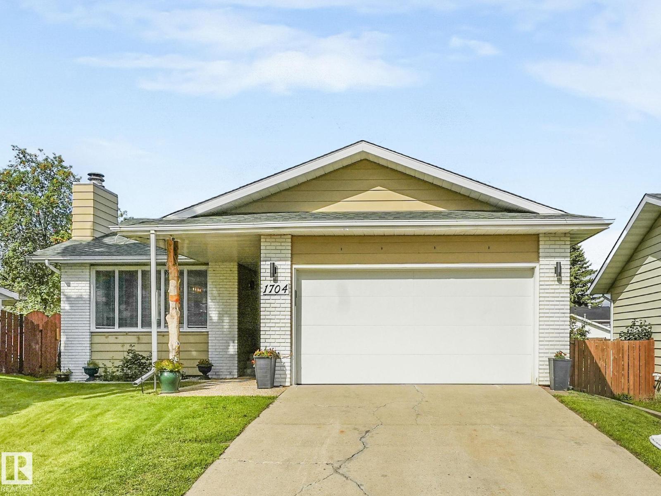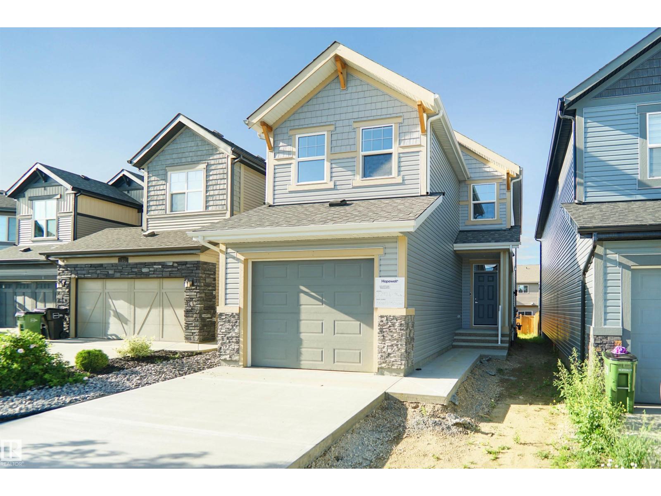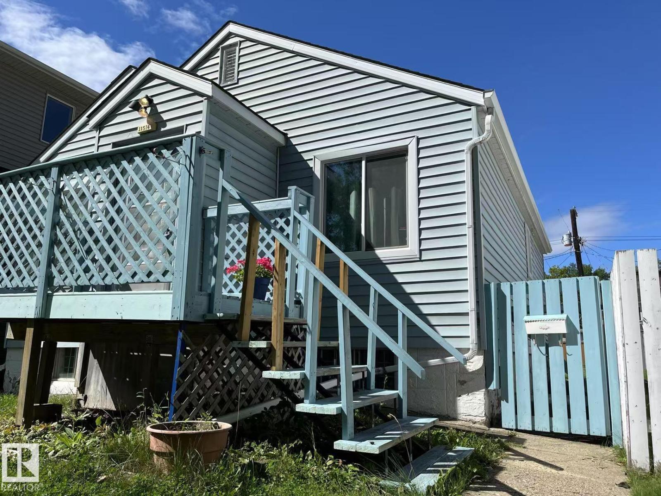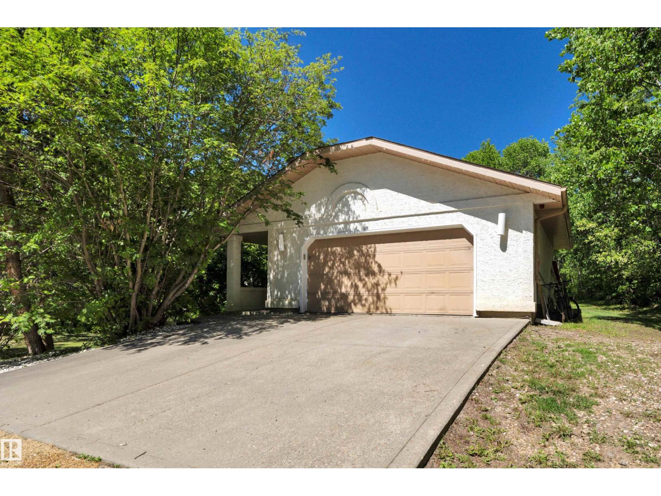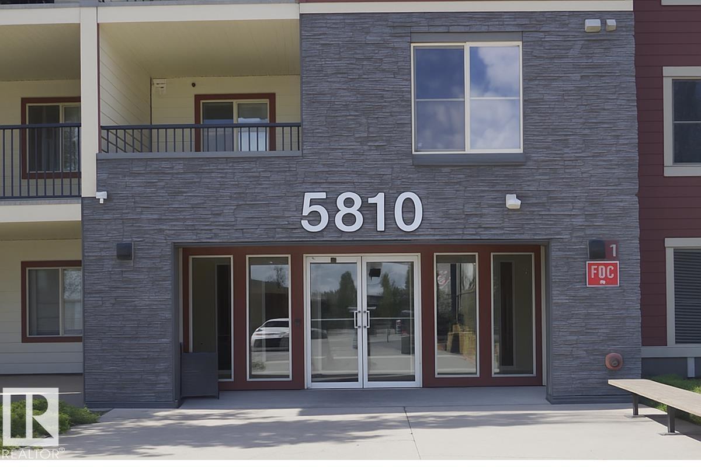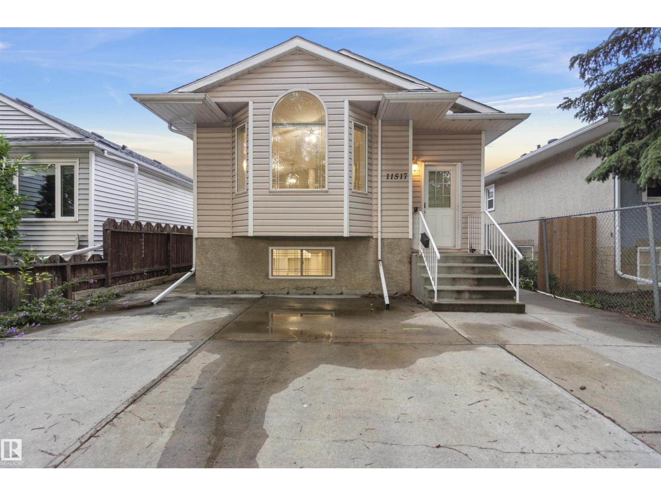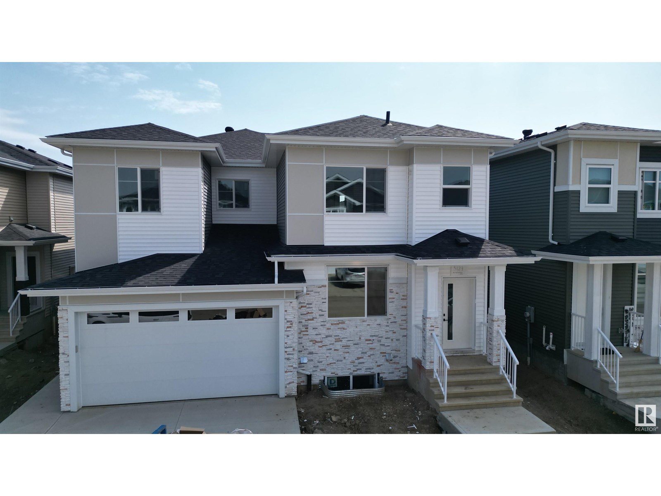57 Woodcrest Av
St. Albert, Alberta
When they say LOCATION, LOCATION, LOCATION...THIS is the one they are talking about! Situated on a west facing HUGE FULLY FENCED PIE LOT, this one will give you the sensation of a Jasper Park Lodge mountain retreat. Surrounded by mature trees, this wonderful 4 bedroom, sun-soaked family home boasts such features as newer shingles (2022), newer hot water tank (2021), newer stainless steel appliances (2020), a newly finished basement, 3 fireplaces, dramatic vaulted ceilings, main floor laundry, a double attached garage, dual back yard sliding door access, a wonderful firepit sitting area plus so much more! Situated very close to schools, parks, playgrounds, walking trails, shopping and all other conceivable amenities, this one is sure to make your short list. (id:62055)
RE/MAX Excellence
32 Garfield Cr
Sherwood Park, Alberta
MASSIVE YARD!...MATURE TREES...PRIVATE...IN THE HEART OF SHERWOOD PARK - CLOSE TO EVERYTHING~!WELCOME HOME!~ On the main floor, you will find a functional kitchen with white cabinets and newer tile floors, formal dining room and spacious great room with new vinyl plank floors. The upper floor features the primary bedroom with 2 pce ensuite, 2 more bedrooms, and 4 pce main bath. Walk 3 steps down from the kitchen and enter a family room with cozy wood burning fireplace and patio doors leading to the backyard! Also on this level, find a 2 pc bath, another bedroom and laundry. The basement is ready to be completed, with your personal touches. Other upgrades: NEW CARPET, NEW FURNACE (Dec 2025), NEW GARAGE DOOR OPENER, NEWER DRIVEWAY/SIDEWALKS (10 yrs ago), NEWER WINDOWS (10 yrs ago), NEW SINKS/TOILETS, BRAND NEW FENCE. Enjoy the private, enchanting backyard with mature trees, flower beds, bird houses and gazebo. Amazing property in the heart of Sherwood Park! (id:62055)
RE/MAX Elite
3248 Pelerin Cr
Beaumont, Alberta
PLACE CHALEUREUSE- BRAND NEW 2 Storey + Basement, 2432 sq ft, 4 Bedroom + BONUS room FUNCTIONAL LAYOUT-OVERSIZED DOUBLE GARAGE - UPGRADED KITCHEN, All SHELVING is MDF, FLOORING is tile, Luxury Vinyl, or carpet, TRIPLE PANE WINDOWS are EVERYWHERE! DEN/BEDROOM at the front of home. ALL COUNTERS are QUARTZ & pantry has WALK-THROUGH MUD ROOM from garage with Boot Bench & Walk in Closet. Bonus room has tons of natural light. Spacious Master with your LUXURIOUS ensuite that has dbl vanity, Freestanding soaker tub & glass shower ! MASSIVE ensuite closet. The WELL sized 2nd,3rd and 4th bedroom, full bath, & LAUNDRY round off upper flr. Basement has SIDE ENTRANCE, OVERSIZED WINDOWS & utilities/rough-ins tucked away w TANKLESS WATER! Appliance package included. Deck and decent size backyard to relax and entertain. PICTURES COMING SOON (id:62055)
Royal LePage Premier Real Estate
#121 17404 64 Av Nw
Edmonton, Alberta
Welcome to your beautifully 2 bed 2 bath upgraded condo in sought-after Collingwood South, Edmonton!This stylish 840.35 sq ft gem features a fully renovated kitchen with STUNNING new cabinetry, sleek new stainless steel appliances, beautiful quartz countertops with a dramatic waterfall edge, and brand-new vinyl plank flooring throughout. Freshly painted walls create a bright, modern atmosphere, while both bathrooms have been enhanced with matching quartz counters for a cohesive, high-end feel. The primary bedroom features walk-in closet and private ensuite. Every detail has been thoughtfully updated, offering move-in ready comfort and contemporary design in a prime location close to parks, shopping, and transit.Don't miss this turnkey opportunity! (id:62055)
Liv Real Estate
4908 112 St Nw
Edmonton, Alberta
Beautiful private 1320 Sq.Ft. Bungalow In A Great Family Neighbourhood. Enter Into The Nice Spacious Foyer & Then Into The Expansive Living Room With Beautiful Floor To Ceiling W Facing Windows Looking Into The Backyard. The Well Designed Kitchen Has Lots Of Upgraded Cabinets, Counter-Top & Back-Splash Plus brand new Stainless Steel Appliances & Big Window Looking Into Backyard. Primary Bedroom With 3 Piece En-Suite & Custom Shelving In The Closet. 2 Other Good Size Bedrooms, 4 Piece Bath & finish Main Floor. Basement Has A Nice Cozy Family Room Area, Recreation Area For Work Out Space or office, 3 Piece Bathroom, Big Fourth Bedroom With Walk-In Closet & Laundry/Storage Area. Total Sq.Ft. Of Both Floors Is 2,600+. Newly finished shingles 2023, Washer and Dryer 2023, Fridge and Stove 2024. Deck Off Living Room. Some Upgraded Windows. Double Garage. Only 3 Blocks To Southgate & LRT, Close To Schools, U Of A, Transit & Freeway. It Will Be Easy To Call This Your Home!!! Move in Ready! (id:62055)
Real Broker
632 176 St Sw
Edmonton, Alberta
Move in ready 2 story family home in sought after Windermere with a sunny SW fully fenced and private yard. Bright open main floor has 9' ceilings and lots of large windows throughout. Amazing gourmet kitchen features brand new quartz counter tops, a huge island, tons of quality cabinets, st/steel appliances and a walk in pantry. New carpet on entire upper level with 3 bedrooms & upper laundry room. Large primary bedroom features a walk in closet & full ensuite. There are 2.5 bathrooms total + roughed in plumbing for future basement bathroom. Newer basement development is 90% finished. You'll love the yard for family gatherings. Large deck at rear with privacy screen can fit all your patio furniture + a lower patio too. Lots of room for the kids playground equipment. Get your green thumb ready to plant the raised beds and pick the raspberries. Family community with several schools nearby, plus parks with paved walkways, a playground, pond, rink etc. Close to shopping and easy access to Anthony Henday. (id:62055)
Royal LePage Arteam Realty
335 30th St Sw
Edmonton, Alberta
Introducing the Metro Shift 18 by award winning Cantiro Homes, a rear laned single family home offering even more space and versatility. It is designed to fit on a wide range of lots and easily incorporate a side entrance for future basement income suite. The expansive open-concept main floor includes a spacious kitchen, dining, and living area – perfect for family living and entertaining. The basement offers groundworks/rough ins for a future legal suite, plus with the Equity Personalization Package, you can add a 2 beds basement suite, ideal for rental income or extended family, or opt to add the suite yourself at a later date. The Metro Shift 18 provides the perfect balance of space, convenience, and adaptability. *photos are for representation only. Colours and finishing may vary* (id:62055)
Exp Realty
#204 316 Windermere Rd Nw
Edmonton, Alberta
Amazing business condo for sale in Windermere. Located on the second floor this condo can be used for multiple businesses. Its currently built out for a massage/spa but can be used for any business. Located in the busy and dense community of Windermere. (id:62055)
Exp Realty
334 Meadowview Dr
Fort Saskatchewan, Alberta
Welcome to this beautiful 2 storey home in South fort Meadows, one of Fort Saskatchewan's most sought after new neighbourhoods. High end luxurious living best describes this home with an open concept floor plan, and massive windows to allow for plenty of natural light. The main floor features a gorgeous kitchen with quartz countertops, high end cabinets, marble backsplash, and a large walk through pantry that leads to the shelved mudroom and 2 piece bath. Upstairs you'll find 3 spacious bedrooms including the primary, with an impressive 5 piece ensuite, marble shower and walk in closet, large bonus room, and a 4 piece bath complete the upper level. Other highlights include A/C, separate side door for future basement development, oversized double garage, and convenient upstairs laundry attached to the primary walk-in closet. Ideal location and easy access to HWY 21, this home is a must see for any growing family! (id:62055)
2% Realty Pro
13207 131a Av Nw
Edmonton, Alberta
Situated on a spacious corner lot (37.8m x 15.4m) in the established community of Athlone, this bungalow offers exceptional value with both immediate livability and future redevelopment potential, including the possibility for multi-home builds (subject to city approval). Enjoy rear lane access, ideal for trailer or RV parking, along with a single detached garage. The home features fresh paint, 3 comfortable bedrooms, a bright, functional bathroom, and a kitchen with solid oak cabinetry offering ample storage. Recent updates include a newer hot water tank, toilet, dishwasher, soffits, and eaves, with shingles replaced approximately 10 years ago. The private, fully fenced yard features a 6-foot maintenance-free fence, perfect for relaxing or entertaining. All appliances are included, making the home move-in ready. Whether you're a first-time buyer, investor, or builder, this property offers strong potential and a fantastic location to bring your vision to life. (id:62055)
Mozaic Realty Group
30 Edinburgh Rd
Rural Sturgeon County, Alberta
GORGEOUS Executive walk-out bungalow by Heredity Homes in prestigious Allin Ridge —just 5 min to St. Albert & minutes to the Anthony Henday. This 2,759 sq ft LUXURY home on 0.68 acres features a heated triple oversized garage & in-floor heating throughout. The main floor offers a luxurious primary suite w/ new ensuite, steam shower, soaker tub, completed with a fabulous custom walk-in closet. Look out into your private dream yard in this gourmet kitchen with a large island & built-in breakfast nook. The great room features a stunning stone wall w/ a wood fireplace & 3 patio doors onto the deck to enjoy the beauty of the yard. Additionally you'll find a formal dining room, den, & laundry. The bight walk-out lower level boasts 3 spacious bdrms, 4-pc bath, theatre room, rec room with pool table & gas fireplace, wet bar, wine room, and abundant storage with 2 furnaces & 2 A/Cs. Step into the outside oasis and find a new vinyl deck, hot tub, irrigation, fire pit & pond. This AMAZING property has it all! (id:62055)
RE/MAX Elite
1704 53 St Nw
Edmonton, Alberta
Fully renovated & move-in ready! This 1,284 sq. ft. east-facing bungalow in Meyokumin sits on a quiet pie-shaped lot with back alley access. Main floor features 3 bedrooms, 2 baths (incl. 2-pc ensuite), a bright living room with electric fireplace, and a stunning new kitchen with modern appliances. The fully finished basement offers 2 bedrooms, 3-pc bath, a spacious rec room, and plenty of storage. Enjoy summer BBQs on the huge deck, landscaped yard with wood shed, and the convenience of a spacious double attached garage. Walking distance to public transit, parks, and schools, plus quick access to Anthony Henday, Mill Woods Town Centre, LRT, Grey Nuns Hospital & all amenities. Perfect for first-time buyers, downsizers, or growing families seeking a move-in ready home in a prime location. (id:62055)
Royal LePage Noralta Real Estate
22926 95a Av Nw
Edmonton, Alberta
Welcome to the Michela by Hopewell Residential, where comfort meets elegance in this stunning two-story. This home has 3 bedrooms and 2.5 baths, this and is ideal for modern living. The single attached garage offers convenience, while the upgraded kitchen layout features a chimney-style hood fan, built-in microwave, and stainless steel appliances. The central kitchen with a large island is an entertainer's dream which is wide open to the great room. A side separate entrance to the basement and a 9' foundation basement is perfect for future development. The yard has a exterior gas line for your BBQ. Quartz countertops through out the home. Throughout the main level has luxury vinyl plank flooring. This home also knockdown ceiling texture throughout. Located close to all amenities. Home is now move in ready! (id:62055)
Royal LePage Arteam Realty
11514 92 St Nw
Edmonton, Alberta
Exceptional investment opportunity with this uniquely styled 6-bedroom, 2-bathroom home, perfectly positioned on a quiet, tree-lined street just minutes from downtown. Designed for investors, this income-generating property is currently configured to maximize rental income with 6 separate tenants perfect for students at Concordia, NAIT or Grant MacEwan, offering strong cash flow from day one. The home features durable vinyl windows throughout, adding energy efficiency and low-maintenance appeal along with mostly new appliances and some new vinyl plank flooring in the basement and upstairs bedroom. With a spacious layout and distinctive charm, each room offers privacy and comfort—ideal for room-by-room leasing. Whether you're expanding your rental portfolio or seeking a high-yield entry into the market, this property checks all the boxes: prime location, strong tenant appeal, and immediate rental income. Don’t miss this turnkey investment in a highly desirable area near the heart of the city. (id:62055)
2% Realty Pro
#36 10 Salisbury Wy
Sherwood Park, Alberta
Welcome to #10 Salisbury, Fully finished 3 level Townhomes, Beautifully appointed to fit a family, who want the luxury of a home. The kitchen boasts quartz counter tops and quality cabinets, The spacious living room has a bar area and electric fireplace. 3 bedrooms plus 4 piece ensuite in the primary. Total of 2.5 baths. Looking for a investment property look no farther. (id:62055)
Century 21 Smart Realty
50470 Rge Road 234
Rural Leduc County, Alberta
Nestled at the end of a winding driveway, surrounded by mature trees and the peaceful sounds of nature, this stunning walkout bungalow offers the perfect blend of privacy, charm, and convenience—just 5 minutes from Beaumont. Step inside and feel instantly at home with vaulted ceilings and sun-drenched living spaces that create a warm and open atmosphere. The upper floor features two spacious bedrooms, a bright kitchen and living area, and access to a expansive deck where you can sip your morning coffee while watching the sun rise through the trees. Downstairs, the walkout basement offers two more large bedrooms, rec room, office area and direct access to the outdoors. Outside, you'll find just the right amount of lush green lawn to enjoy, all surrounded by a fully treed lot that offers year-round beauty and complete privacy. Top it all off with a double attached garage, and you've got a property that truly has it all - in a location that keeps you close to town. Experience your retreat today! (id:62055)
RE/MAX Real Estate
#111 4309 33 St
Stony Plain, Alberta
*** BEST VALUE FOR YOUR DOLLAR? *** Why settle for one bedroom when you can get a TWO bedroom unit (with TWO FULL Bathrooms!) for the same price range, Dear Buyer? Welcome to Station 33, conveniently located close to all amenities in Stony Plain and right across the street from the hospital, if you ever need a doctor really quick! This main-floor unit boasts an open concept floor plan with in-suite laundry + extra storage, and an assigned underground parking stall to keep your vehicle out of the elements! You'll appreciate the walk-in closet and private 3pc bath in the Primary Bedroom. Second bdrm makes a great home office / yoga room / spare bedroom. And the second full 4pc bath ensures nobody uses your towel or toiletries! Enjoy the slower pace and peace of mind that Stony Plain offers over the big city, while still being a quick drive into west Edmonton (if you can't find what you need up the road in Spruce Grove!) Affordable condo fees include heat + water, just pay power + internet. Welcome Home! (id:62055)
Maxwell Challenge Realty
21248 96 Av Nw
Edmonton, Alberta
Attention Investors and House Hackers! Located in Webber Greens, this home backs onto green space with no rear neighbours and includes a legal basement suite with a separate entrance. The main floor features a grand open-to-above foyer, hardwood floors, granite counters, a walk-in pantry, and main floor laundry. Upstairs offers a spacious bonus room, 3 bedrooms (all with walk-in closets), including a large primary with 5-pc ensuite. The backyard is perfect for entertaining with a two-tiered deck, fire-pit, and extra storage under the deck. The attached garage is oversized and can fit a truck. Walking distance to Bishop David Motiuk School and Winterburn School. Income-producing and move-in ready! (id:62055)
The Agency North Central Alberta
11026 80 Av Nw
Edmonton, Alberta
Custom built 2585 sq.ft. 2-story home, on a spacious 489 sq.m. lot in the heart of Garneau! As you enter, you are welcomed with a warm & inviting plan, hickory hardwood floors, 9' ceilings & beautiful natural light. The kitchen features hickory cabinetry to the ceiling, Cambria counters & designer appliances including Liebherr refrigerator and Porter & Charles range. The living room area has a gorgeous stone-faced fireplace, with abundant space for furniture in a variety of orientations. The upper level has 3 spacious bedrooms, including a primary suite complete with 5-piece ensuite & walk-in closet. The lower level of the home is finished as a legal 1 bedroom suite with separate laundry & entrance. Notable upgrades include: in-floor heating; HRVx2; spray foamed rims/walls/attic; triple pane windows; & high-end finishing. Complete the package with a large deck & a double detached heated garage with extra parking. Walking distance to the U of A, Whyte Avenue, shopping & minutes to Downtown & River Valley. (id:62055)
RE/MAX Real Estate
#409 5810 Mullen Pl Nw
Edmonton, Alberta
Welcome to MacTaggart Ridge Gate. This spacious 921 sq ft TOP-floor unit offers 3 bedrooms and 2 full bathrooms. Step into a bright, open-concept living area that flows onto your private balcony, ideal for morning coffee or evening relaxation. The upgraded kitchen is a true standout, featuring sleek granite countertops and stainless steel appliances that make cooking a pleasure. Enjoy the rare luxury of an extra-large laundry room with tons of storage — a feature you won’t find in many condos! Fresh new carpets throughout and updated lighting. The master ensuite offers a walk-in shower and main bathroom offers a large soaker tub. This unit also has roughed-in air conditioning and heated underground parking and available for immediate possession. (id:62055)
Front Door Real Estate
11517 83 St Nw
Edmonton, Alberta
Awaiting for you in Parkdale is this 5 bedroom (3 above grade), 2.5 bath Bi-Level in the heart of the city! Built in 2004, this home encompasses the community renaissance within, where new development has been occurring for years in Parkdale. Situated on a quiet street, 11517 offers home dwellers over 2000 sq. ft. of developed space, with rooms aplenty! Vaulted ceilings, stainless appliances, fully finished basement w/ kitchenette, and detached double garage all add to the many desirable features in this home. Primary bedroom features 2 piece ensuite, for added convenience, while the other bedrooms offer lots of space for a growing family. Fully finished basement offers the opportunity to further develop a separate living quarters with side entrance and kitchenette for additional family! Convenience is everything. An easy stroll to Stadium Station LRT connects you to the city, with shopping near by! See what the community of Parkdale has for you at 11517 83 Street... (id:62055)
Exp Realty
3127 Magpie Wy Nw
Edmonton, Alberta
Welcome to 3127 Magpie Way — a rare find in the growing community of Starling. This 3-bedroom, 2.5-bath half duplex features a striking open-to-above design, a layout rarely found in duplex homes. Located in a peaceful, newly developed area, this home also comes with a convenient side entrance, offering future suite potential or added flexibility. With construction underway, buyers still have time to select their finishes and custom build a space that reflects their personal style. A perfect opportunity to own a modern home in a thriving neighborhood. (id:62055)
Exp Realty
#502 7905 96 St Nw Nw
Edmonton, Alberta
MILLION DOLLAR VIEWS FROM THIS 2-LEVEL PENTHOUSE OVERLOOKING MILL CREEK RAVINE!! Over 1300 sq.ft. with 2 large bedrooms, 2 baths, and 2 balconies! Bright open kitchen with walk in pantry & large bar area. Large formal dining room. Gorgeous living room has several large windows with soaring ceiling, gas fireplace and hardwood floors. Main floor bedroom has plenty of room for a king-size bed. Nice sized laundry room on the main floor. Upstairs the Primary Suite has a 3 piece bath with two large walk in closets, windows that open to the living area below and direct access to the top floor balcony, with stunning views! Newer floors in both bedrooms and on the stairs. Central A/C. Very quiet area in Ritchie, yet close to the Ritchie Market and Whyte Ave with all they have to offer as well as the UofA. Good bus service in the area. Comes with a 2car Tandem parking stall & storage. Pet friendly (no size limit, 2 pets allowed). Social Room & Exercise Room. Adult living 18+. Some photos have been virtually staged. (id:62055)
Schmidt Realty Group Inc
520 Twin Brooks Ba Nw
Edmonton, Alberta
Welcome to this large FULL A/C, 4Bdrms, 3Bath, 2432Sq.Ft 2Storey, 24x22 Insulated Double Att. Garage on a 6982Sq.Ft. PIE LOT KEYHOLE CRESCENT BACKING G.P. NICH. SCHOOL YARD in the amazing community of TWIN BROOKS! Upon entry you are greeted with HARDWOOD throughout the entire home w/a 16Ft. Front entrance w/a Sunken Formal Living Room & Separate Dining Room for 8+Guests, Bright Kitchen with 7-White Appliances including a B.I. Stove Top, DOUBLE OVENS, Corner Pantry, w/a Dinette eating area for another 6+Guests, next to the Main Floor FAMILY ROOM w/a Gas Fireplace. There is also a main floor 4th Bdrm, 2pc Powder Room, A lg Storage Closet & Walk-In Closet off the garage. The Upper Floor has an OVERSIZED PRIMARY Bdrm w/a Lg Walk-In Closet & a Full 5pc ENSUITE w/a 2-Person Jacuzzi Tub, Separate Shower & Water Closet, along with 2 Bdrms, a Full 4pc Bath & an UPPER LAUNDRY ROOM! There is a newer COMPOSITE DECK in your private backyard w/a quick 5min walk to K-6 Schools, Bike Trails, The New LRT & HENDAY DRIVE! (id:62055)
Maxwell Polaris


