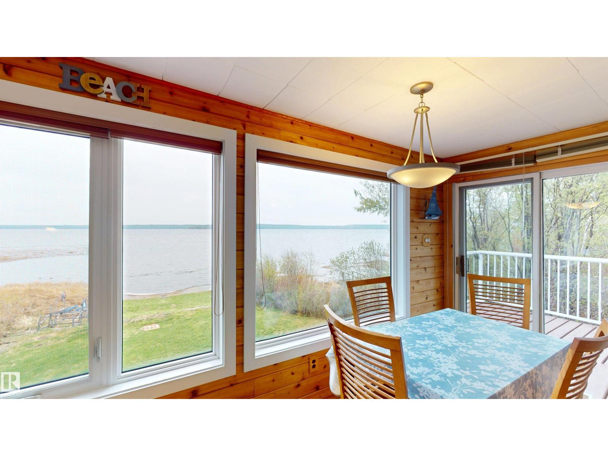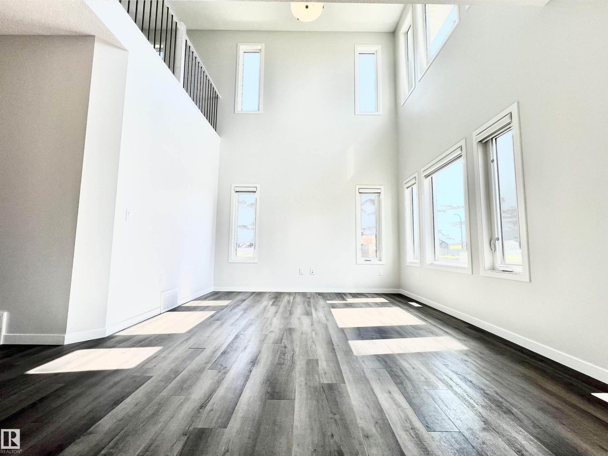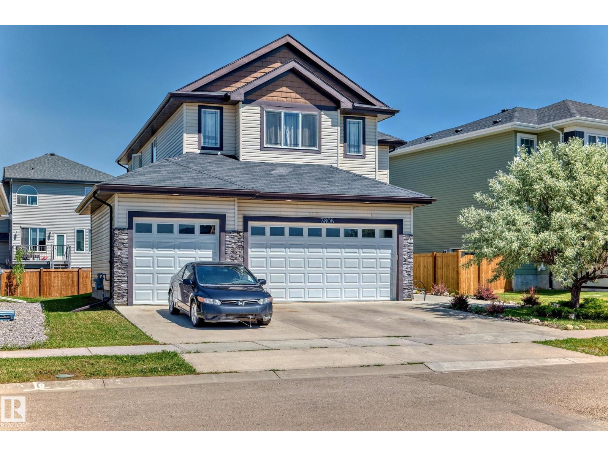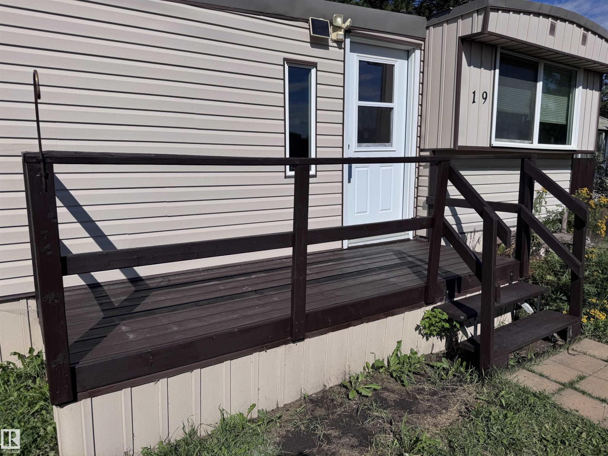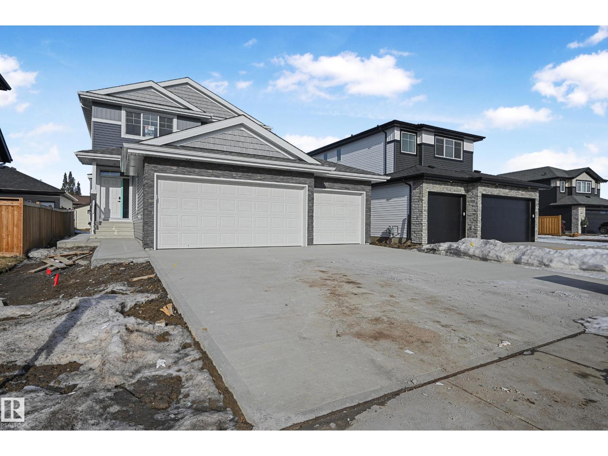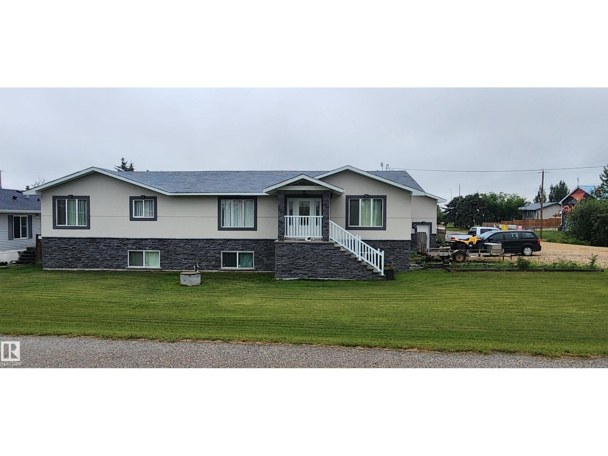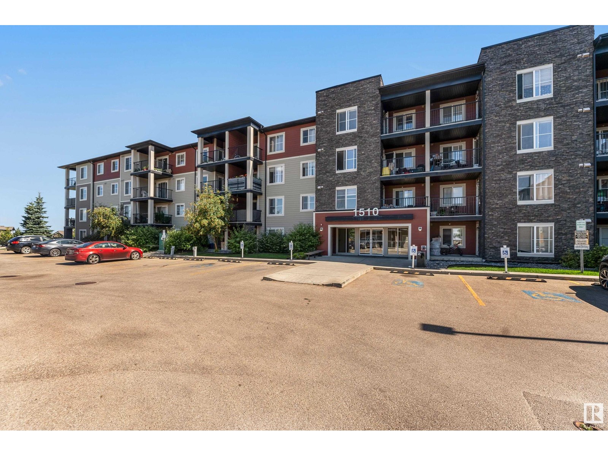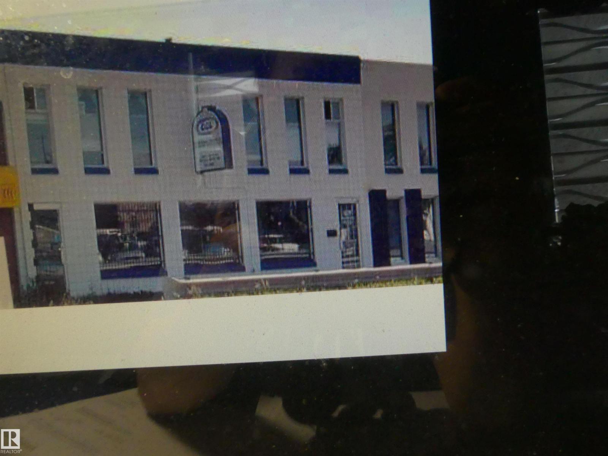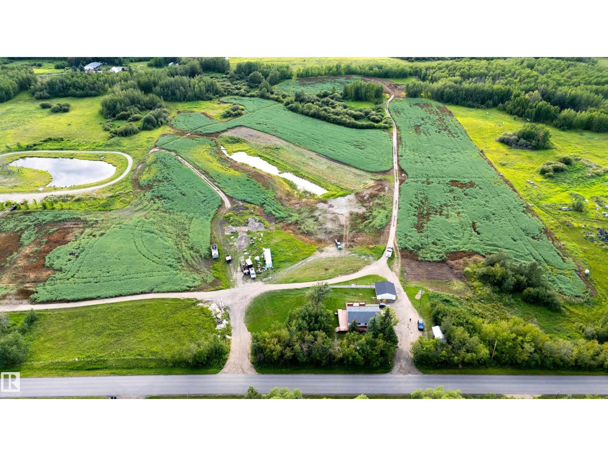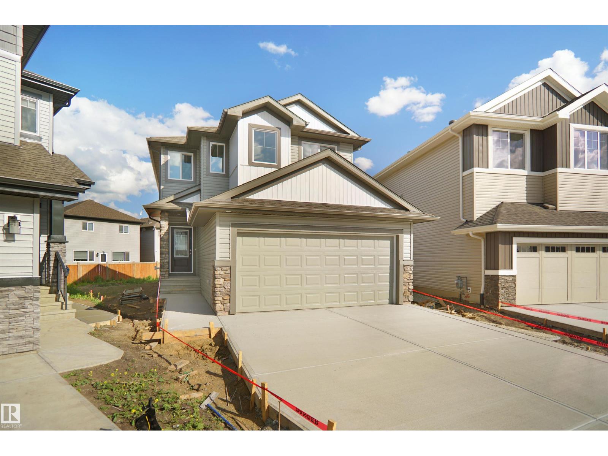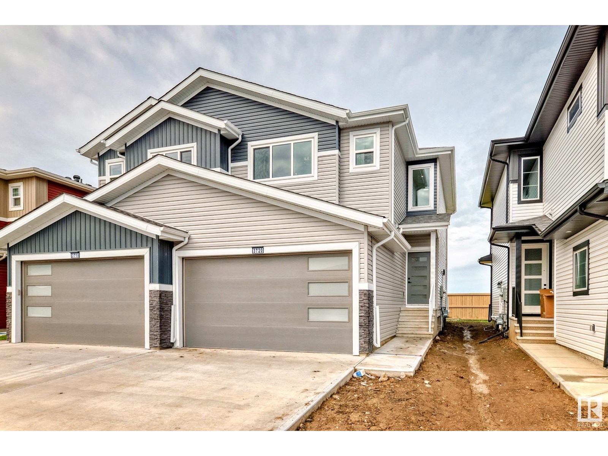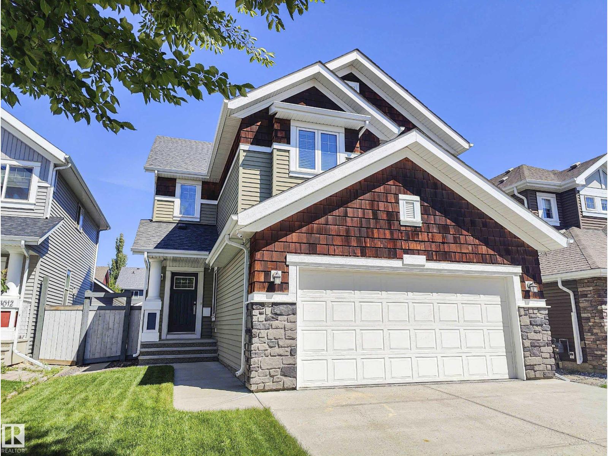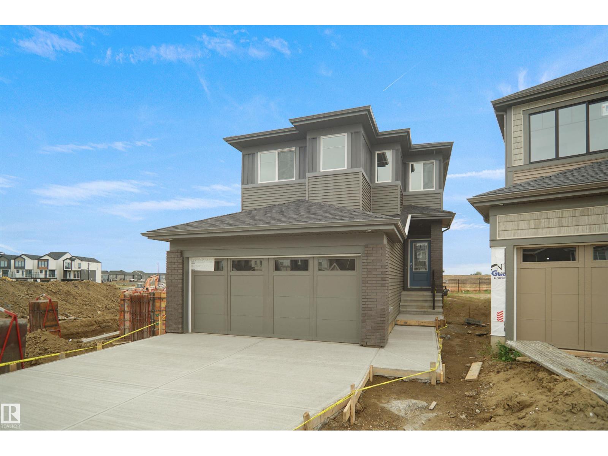10233 92a Av
Morinville, Alberta
Discover this contemporary 4-bedroom, 3-bathroom pre -construction single-family home nestled in the welcoming community of Morinville! The open-concept design boasts a bright kitchen, dining, and living space—perfect for hosting family and friends. A main floor bedroom and full bathroom provide added versatility, ideal for guests or a home office. Upstairs, you’ll find three generously sized bedrooms and two additional full bathrooms. A separate SIDE ENTERANCE opens up possibilities for a future legal suite—perfect for rental income or multi-generational living. The large parking pad offers plenty of space and the option to build a garage in the future. Conveniently located near schools, parks, and essential amenities, this home offers flexibility and outstanding potential! (id:62055)
Century 21 All Stars Realty Ltd
#14 52515 Rge Road 52
Rural Parkland County, Alberta
Remember Grandma’s cottage? Meet the perfect blend of nostalgia and modern comfort on the sunny south shore of Lake Wabamun. This lovingly maintained, turn key cabin is ready for you to enjoy. The open concept layout combines kitchen, dining, and living spaces into one airy, light filled area with panoramic lake views through oversized windows. The kitchen features white cabinetry with wood trim, a central island, and full size appliances. The dining area opens directly to a spacious deck ideal for lakeside meals. Cozy up in the living room and soak in those stunning sunsets. With 3 bedrooms, there’s plenty of space for family and guests. Outside, enjoy a beautifully manicured lakefront, a large shed, and a garage for all your toys. The lot spans two tiers with a convenient laneway leading straight to the water’s edge. Memories are made here make this your family’s next chapter. (id:62055)
RE/MAX Real Estate
#430 10407 122 St Nw
Edmonton, Alberta
Welcome to Glenora Gates in the vibrant community of Westmount! This top-floor 2-bedroom end unit offers a bright, open-concept layout with a stylish kitchen featuring rich cabinetry, stainless steel appliances, and ample counter space—perfect for cooking and entertaining. The dining and living areas are filled with natural light from large windows showcasing stunning downtown views. The primary bedroom provides a relaxing retreat, while the second bedroom works perfectly for guests, a home office, or creative space. A 4-piece bathroom, in-suite laundry, and elevator access add everyday convenience. Stay cool with central A/C and host friends on the spacious balcony with a gas BBQ hookup. This unit also includes a titled parking stall with a storage cage for your extra belongings. Ideally located just steps to shopping, dining, coffee shops, public transit, and all amenities—this home combines comfort, style, and the best of urban living. (id:62055)
Real Broker
2404 193 St Nw
Edmonton, Alberta
Stunning 2022-built 2-storey in Uplands offering 2,152 sq ft of modern living space. The main floor boasts 9 ft ceilings, a grand living room with soaring 19 ft ceiling & huge windows flooding the home with natural light, durable vinyl flooring, a chef-inspired kitchen with quartz countertops, stainless steel appliances & a convenient walkthrough pantry. There is also a bright office, half bath & functional mudroom. Upstairs features a spacious primary suite with walk-in closet & spa-like 5-pc ensuite, 3 more generous bedrooms, a versatile bonus room, full bath & laundry. The unfinished basement is ready for your ideas. Deck & landscaping are complete. Steps to playground, minutes to Anthony Henday, Costco, shopping & dining, and just 15 min to West Edmonton Mall. Move-in ready in a vibrant, family-friendly community! (id:62055)
Maxwell Polaris
3808 Triomphe Bv
Beaumont, Alberta
Indulge in luxury living with this stunning home. Offers a legal basement with excellent potential for adding a kitchen. This exquisite property features a triple car garage, pristine white cabinetry, and luxurious ceramic tiles gracing the main floor. Start your day in the cozy breakfast den and unwind in the master bathroom featuring a 5-piece set with his and hers sinks. Discover a generously sized secondary living area on the second floor, perfect for relaxation and entertainment. Your perfect home awaits! (id:62055)
Initia Real Estate
#19 9501 104 Av
Westlock, Alberta
Affordable and cozy 2-bedroom, 833 sq.ft. manufactured home on a rented lot in Westlock Trailer Park. Features include vinyl siding, PVC double-glazed windows, updated plank flooring, and a bright kitchen with fridge, stove, portable dishwasher, washer, and dryer. Spacious family room plus den with laundry area. Front entry offers a walk-in coat closet. Enjoy two decks, including a 5'x12' rear deck, and a large fenced yard with firepit. Double gravel parking pad. Metal roof appears recently updated. Lot rent is $500/month and includes water, sewer, and waste management. Walking distance to schools, shopping, and playground. Extras include table with 6 chairs, double bed and frame, coat rack, cutlery, and Christmas tree. (id:62055)
Exp Realty
76 Maple Cr
Gibbons, Alberta
Welcome to your urban sanctuary offering 1762 sq ft, 3 beds, 3 baths, with a TRIPLE attached garage! Upon entering this beautiful home you'll be met with a nicely sized foyer with a front closet. From the foyer you'll pass a half bath and enter into the mudroom, here you can pass through the large pantry into the kitchen. The kitchen is sure to impress with plenty of counter space, and a beautiful island overlooking the living and dinning room. Venture upstairs to find 3 bedrooms including the primary, a 4 piece bath, and the laundry room. The primary bedroom consists of a large bathroom with dual sinks, a stand up shower, and a tub, as well as a walk-in-closet. Move in ready and close to many amenities including schools and shopping centers, this home is perfect for you and your family! (id:62055)
RE/MAX Edge Realty
209 Charlesworth Dr Sw
Edmonton, Alberta
Immaculate and better than new! Built in 2021 by Jayman, this 1,450 sq.ft., 3 bed, 2.5 bath beauty in The Hills at Charlesworth blends style, function, and efficiency. The open main floor features a bright living room with fireplace on a custom painted feature wall, dining area, and a stunning kitchen with island, gas stove, stainless appliances, and custom cabinets. Upstairs offers 3 spacious bedrooms, 4-pc main bath, and a primary retreat with walk-in closet and 4-pc ensuite. South-facing yard with covered deck, oversized double garage with high door/ceilings for a large truck, plus extra side parking. Upstairs laundry and separate entrance to an unfinished basement with legal suite potential. Jayman’s Core Performance features, tankless hot water & solar panels, keep costs down. Located in Edmonton’s award-winning community (2022 & 2023) with solar-lit playground, ice ribbon, golf, shopping, and fast Anthony Henday access. Don't miss out! (id:62055)
RE/MAX River City
#445 1520 Hammond Gate Ga Nw
Edmonton, Alberta
Top-Floor Luxury Living in Park Place Hamptons Enjoy the best of condo convenience in this spacious 1,385 sq. ft. top-floor unit in the highly sought-after Park Place Hamptons complex. With 3 bedrooms plus a den, there’s plenty of room for family, guests, or a home office. The kitchen boasts maple cabinetry paired with sleek stainless steel appliances. The generous primary suite includes a walk-around closet and a private 4-piece ensuite. You’ll also appreciate the oversized in-suite laundry and storage room, along with a 100 sq. ft. balcony for your morning coffee or evening unwind. Your vehicle will stay warm and secure in the heated underground with 2 tandem stall. Ideally located close to schools, parks, shopping, and transit, this home offers both comfort and convenience. (id:62055)
Exp Realty
11406 85 St Nw
Edmonton, Alberta
LEGAL SUITE, offering an opportunity to generate income. You can choose to reside in the charming 2-bedroom upper suite or the cozy 1-bedroom lower suite, while renting out the other. Alternatively, you can opt to maximize your earnings by leasing both units for a robust cash flow. The builder's commitment to quality is evident, with substantial investments in upgrades that contribute to a more sustainable and energy-efficient home. These enhancements include R-24 insulated concrete form (ICF) basement walls, R-24 insulation, R-40 attic insulation, and energy-efficient LED lighting throughout, resulting in significant savings on monthly utility bills. The home's ingenious layout emphasizes complete independence, with separate entrances, laundry facilities, heating systems, water supplies, and electricity meters for each suite. As a bi-level property, both levels are flooded with an abundance of natural light, thanks to the expansive windows. Don't sleep on it, sleep in it (id:62055)
Maxwell Progressive
5104 - 49 Av
Busby, Alberta
Here is a gem in Busby with lots of extras. 4 bedroom 4 bath bungalow with a 32x32 double attached garage with 13 foot ceilings and a storage mezzanine at the front. All set on 3 lots on the corner. Fenced yard, 2 tier deck and lots of room for the kids plus close to Busby school. The home features a huge master suite with double shower and double jacuzzi tub. Flooring on the main floor done in Versace tile with brass inlay. Open concept with huge kitchen and room to add an island if desired. There are 3 bedrooms in the basement, one features a 4 piece ensuite with jacuzzi tub. Also, a walk in climate controlled humidor room for cigar and wine storage. Also, a safe room plus the security system with 8 security cameras. This property is a must see. (id:62055)
RE/MAX Results
#103 1510 Watt Dr Sw
Edmonton, Alberta
Modern Condo Living in Walker – 2 Bed + Den, 2 Bath! Welcome to this beautifully maintained 2 bedroom, 2 bathroom plus den condo located in the highly desirable community of Walker. This bright and spacious unit features an open-concept layout with modern finishes throughout. The kitchen offers sleek cabinetry, stainless steel appliances, and a breakfast bar, flowing seamlessly into the living and dining areas — perfect for entertaining. The primary suite includes a walk-through closet and a private 4-piece ensuite, while the second bedroom is ideal for guests or roommates. The den offers flexible space for a home office, hobby room, or nursery. Additional features include in-suite laundry, a private balcony, and designated parking. Located close to schools, parks, shopping, and public transportation — everything you need is just minutes away! Whether you’re a first-time buyer, downsizer, or investor, this home offers comfort, style, and convenience. Don’t miss out! (id:62055)
Century 21 Smart Realty
12605 12607 127 Av Nw
Edmonton, Alberta
Well-known woodwork company in Edmonton since 1978. Lots of orders from big companies, good lease for 3200 sqft, current rent is $3750 +GST. Seller is willing to stay to train new owner for up to 3 years. Seller also accepts 50/50 partnership (id:62055)
RE/MAX Real Estate
52028 Range Rd 231
Rural Strathcona County, Alberta
Welcome to 20 acres where peaceful acreage living meets unbeatable convenience. Surrounded by mature trees for privacy, this property offers easy access to four major highways including Hwy 14, Anthony Henday Hwy 21 and white mud, putting Sherwood Park, Edmonton, and nearby communities just minutes away. Enjoy the freedom of rural living with the comfort of being close to schools, shopping, and amenities. A rare chance to own a well-located acreage with both tranquility and connectivity. Currently on well water; city water connection available if desired! (id:62055)
Royal LePage Arteam Realty
13543 139 St Nw
Edmonton, Alberta
Enormous 69' wide lot with room for RV parking! This Wellington custom built bungalow features 2 kitchens and a separate entrance to the basement. Over 1200 square feet of comfortable living space. Numerous upgrades over the years include: recently updated bright white kitchen with stainless steel appliances, renovated main floor bathroom, luxury vinyl plank flooring, newer windows and newer shingles. There are 3 good sized bedrooms upstairs and a fireplace. The lower level offers a large newer 2nd kitchen, 2nd living room, another brick-faced fireplace and a 4th bedroom with larger window. There is another full bathroom that has been renovated. The lower level also offers common laundry area. Situated on a huge yard that has an easement, cinder block oversized double garage and back lane access. Prime location on a quiet street just a few houses down from Albert G Nickel playground. Walking distance to the movie theatre, shopping on 137 ave and restaurants. Sir John Thompson Jr High is also close. (id:62055)
Royal LePage Summit Realty
1503 26 St Nw
Edmonton, Alberta
Welcome to the “Columbia” built by the award winning Pacesetter homes and is located on a quiet street in the heart Laurel Crossing. This unique property in Laurel offers nearly 2155 sq ft of living space. The main floor features a large front entrance which has a large flex room next to it which can be used a bedroom/ office if needed, as well as a 3 piece guest bathroom. It also has a open kitchen with quartz counters, and a large walkthrough pantry that is leads through to the mudroom and garage. Large windows allow natural light to pour in throughout the house. Upstairs you’ll find 3 large bedrooms and a good sized bonus room. This is the perfect place to call home and the best part is this home it has a large pie shaped lot. This home has a side separate entrance perfect for a future legal suite or nanny suite. This home is now move in ready ! (id:62055)
Royal LePage Arteam Realty
3720 67 St
Beaumont, Alberta
Stunning Brand-New Home in Desirable Beaumont – Ready for Possession! Discover this exceptional home approx 1800 sqft in Beaumont! Featuring 3 bedrooms, 2.5 bathrooms, and a SEPERATE entrance with potential for a future legal basement suite.The main floor is designed for elegance and functionality, with an astonishing electric fireplace, upgraded vinyl plank flooring, modern fixtures, and a sleek glass railing. The kitchen includes extended island and a walk in pantry, perfect for storage.The open-to-above foyer adds a grand feel. Upstairs, find a bonus room, luxurious primary suite with ensuite and walk-in closet, two additional bedrooms, a second full bathroom, and a convenient laundry room.Additional features include an attached double garage, oversize driveway,. it comes with approved permits for 2 BEDROOM legal suite. ( plumbing already roughed in). A prime location near major routes, public schools, shopping, and restaurants. Backs to green space/farms, don’t miss out on this incredible opportunity! (id:62055)
Initia Real Estate
8008 18 Av Sw
Edmonton, Alberta
Welcome to Summerside Neighborhood where all the residents and their guests can enjoy the Summerside Lake and other activities associate with the lake. Please come check out this quality well kept 2 story at 8008 18 Ave SW. Main floor has large foyer, den, great room, kitchen, pantry, laundry & half bath. Upstairs has bonus room, 3 bedrooms and 2 full baths. Gorgeous backyard with movable shed & a maintenance-free deck. (id:62055)
Initia Real Estate
#304 636 Mcallister Lo Sw
Edmonton, Alberta
INVESTOR & FIRST-TIME BUYER ALERT! This well-maintained 1-bedroom, 1-bath condo offers 650 sq ft of comfortable living space on the third floor. Unbeatable value with condo fees covering heat, water, and electricity! The open-concept layout features in-suite laundry, a private covered balcony with a natural gas BBQ hookup, and a heated underground parking stall. The pet-friendly building with board approval. Enjoy quick access to Anthony Henday Drive, public transit, schools, and shopping—everything you need right at your doorstep. A perfect combination of convenience, comfort, and affordability—don’t miss it! (id:62055)
Initia Real Estate
1 Coachman Pl
Sherwood Park, Alberta
It simply doesn't get ANY better than this! What a stunning home perfectly situated on a quiet Cul-De-Sac. Welcome to 1 Coachman Place, located in a highly sought-after neighbourhood in Clover Bar Ranch. Fully turn-key. Completely renovated Top to Bottom. Walking into this home you are greeted by bright and open living room/dining room with large windows, spacious kitchen with island & pantry, Family room with gas fireplace. Walk out from the family room through sliding glass doors to the privacy of your own deck with huge backyard where you can enjoy those nice summer nights. The Master bedroom features a 3-piece ensuite & walk-in closet, 2 more spacious bedrooms & 4pc bathroom complete this level. Fully Finished Basement with 2 Bedrooms, Wet Bar, Full Bathroom, Large Living Room, Large Family Room and Laundry. Easy access to Transit service, Sherwood Dr, Yellowhead Hwy & Sherwood Park Mall being just 4 min away from your home! Amazing proximity to the Schools & Park. Some photos are virtually staged (id:62055)
Century 21 Signature Realty
1332 11 Av Nw
Edmonton, Alberta
Welcome to the “Columbia” built by the award winning Pacesetter homes and is located on a quiet street in the heart Aster This unique property in Aster offers nearly 2155 sq ft of living space. The main floor features a large front entrance which has a large flex room next to it which can be used a bedroom/ office if needed, as well as an open kitchen with quartz counters, and a large walkthrough pantry that is leads through to the mudroom and garage. Large windows allow natural light to pour in throughout the house. Upstairs you’ll find 3 large bedrooms and a good sized bonus room. This is the perfect place to call home and the best part is this home it has a side separate entrance perfect for a future legal suite or nanny suite development. *** Home is under construction and almost complete the photos being used are from the exact home recently built colors may vary, To be complete by the end of next week *** (id:62055)
Royal LePage Arteam Realty
3614 Caledonia Dr
Leduc, Alberta
Extensively remodelled bungalow with double detached heated garage in Caledonia Park. Gorgeous great room concept ideal for family or entertaining. 2019 renovations include all new windows, new flooring, paint, new custom cabinets, quartz counter tops, island loaded with drawers, remodeled bathroom & more. New hot water tank in 2020, new garage door opener in 2021, new furnace with AC coil in 2022, new garage shingles in 2025. A lovely floor plan with three bedrooms on the main floor. Lower level fully developed with large family room, fourth bedroom, laundry & large storage area. Front deck for evening tea, a huge back yard for those sizzling summer BBQ's. Firepit area for the marshmallows. 22x26 heated garage & two tarp buildings for extra storage. This home shines with pride of ownership. Must be seen to be appreciated!! (id:62055)
Royal LePage Gateway Realty
#8 11718 97 St Nw
Edmonton, Alberta
Quick possession available! Great starter home or investment property conveniently located close to NAIT, Grant MacEwan, Kingsway Mall, Hospital and downtown! This unit has some upgrades over the years including shingles, furnace(2019), hot water tank(2019) and most recently newly installed laminate floors on the main floor, carpet upstairs, tub surround and a new stove! This home has loads of natural sunlight and the main floor features a lovely kitchen which is open to the dining area and balcony as well as a spacious living room and 2-pc bathroom/laundry room. Upstairs, there are 3 bedrooms, with the primary bedroom having bay windows and a walk in closet! Natural light shines through the skylight in the 4-pc bathroom. Downstairs, there is a large space for a family room, gym or storage plus access to the attached garage. There is also access to the backyard from the basement via the walkout. A great home in a convenient location! (id:62055)
RE/MAX River City
61 Nouveau Dr
St. Albert, Alberta
Welcome to the all new Brea built by the award-winning builder Pacesetter homes and is located in the heart of Nouveau and just steps to the walking trails and parks. As you enter the home you are greeted by luxury vinyl plank flooring throughout the great room, kitchen, and the breakfast nook. Your large kitchen features tile back splash, an island a flush eating bar, quartz counter tops and an undermount sink. Just off of the kitchen and tucked away by the front entry is a 3 piece bathroom. Upstairs is the master's retreat with a large walk in closet and a 4-piece en-suite. The second level also include 2 additional bedrooms with a conveniently placed main 4-piece bathroom and a good sized bonus room. Close to all amenities and easy access to Ray Gibbons drive and to the Anthony Henday. This home also comes with a side separate entrance perfect for future development. *** Photos are from a previous home photos and colors will vary, this home should to be complete the end of September 2025 **** (id:62055)
Royal LePage Arteam Realty



