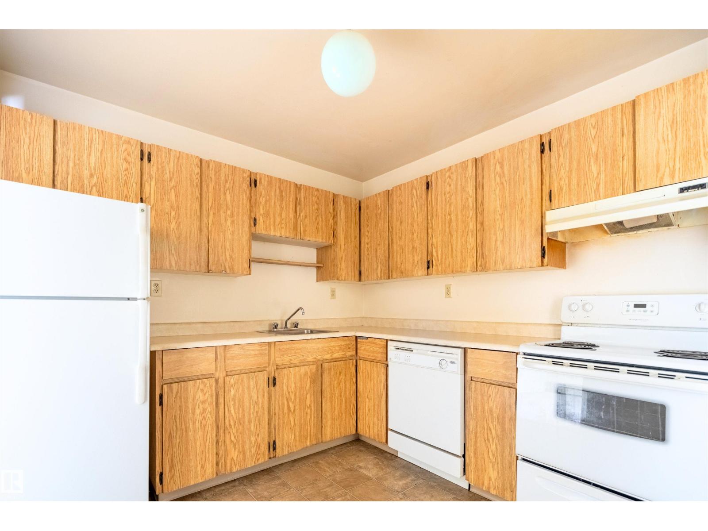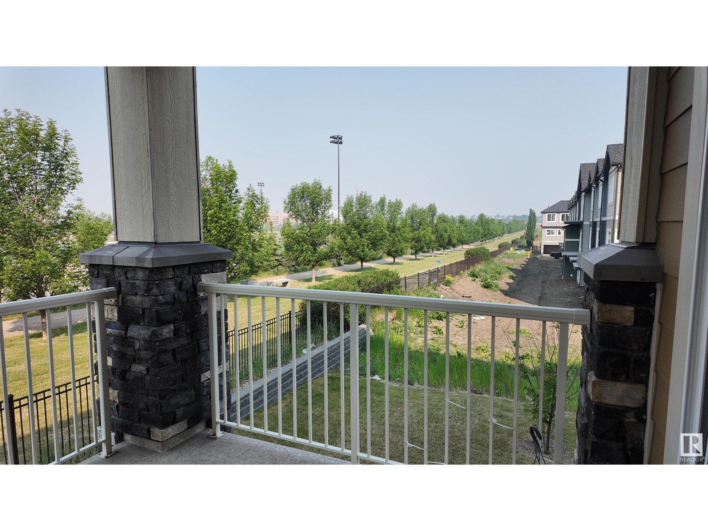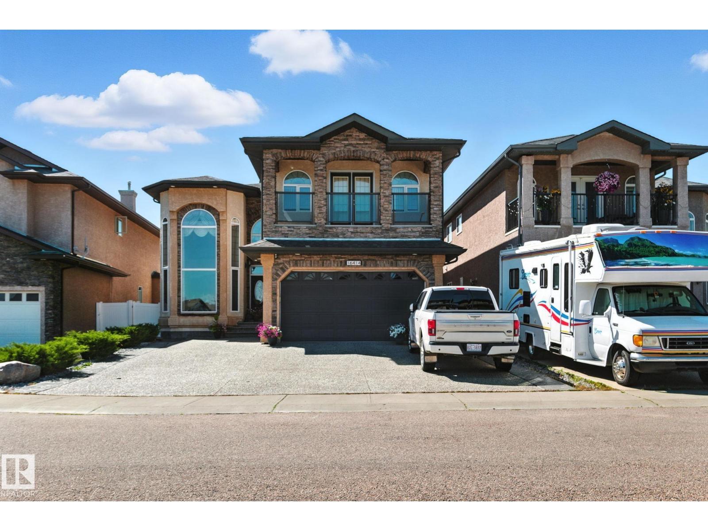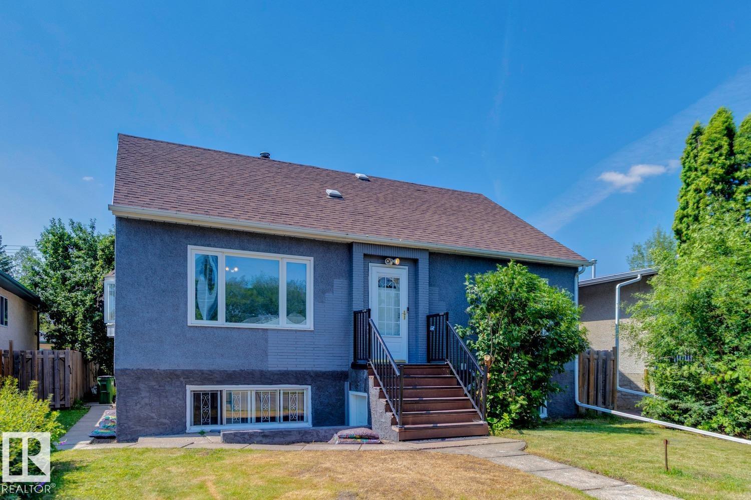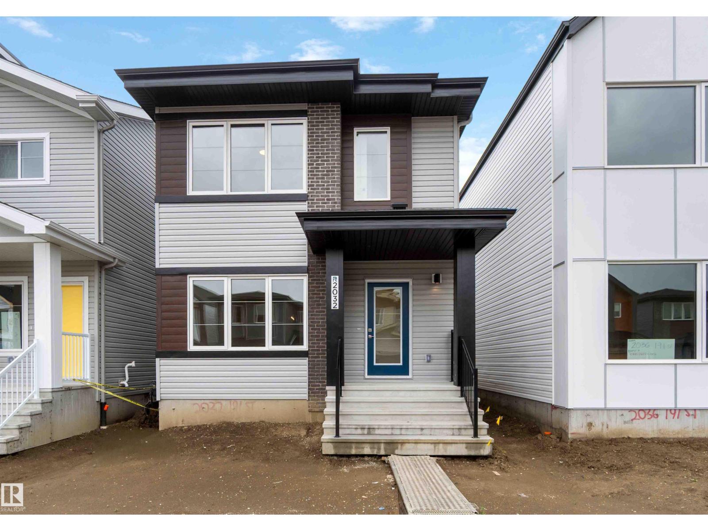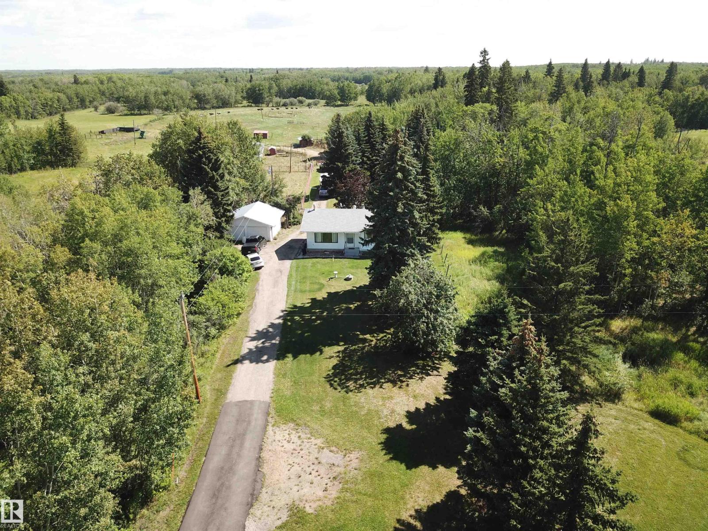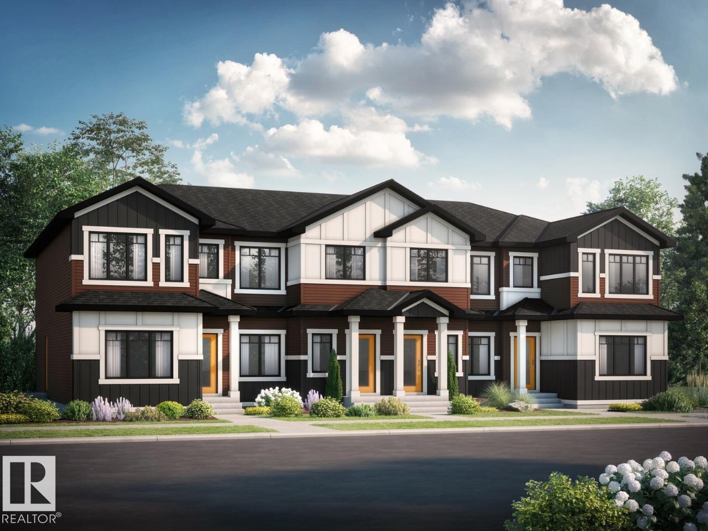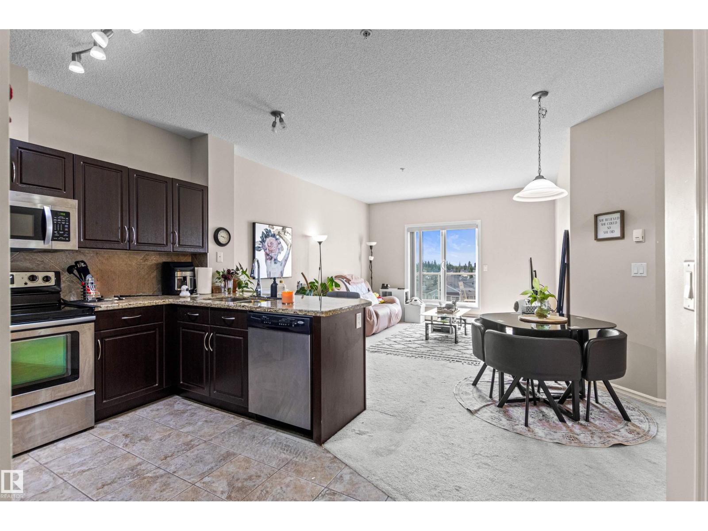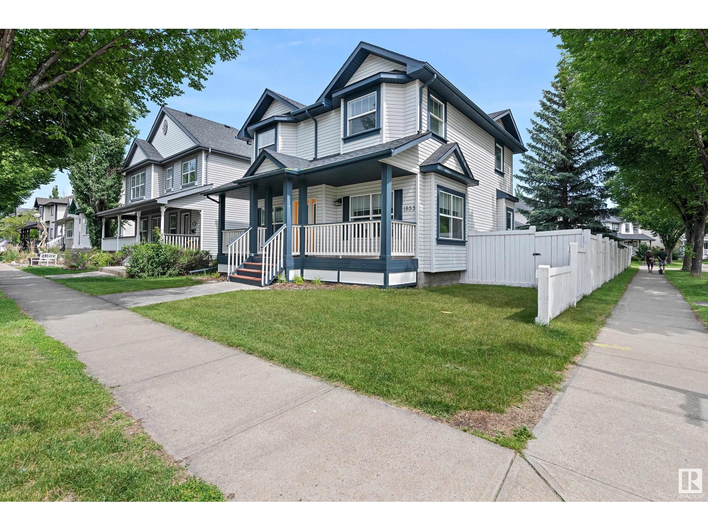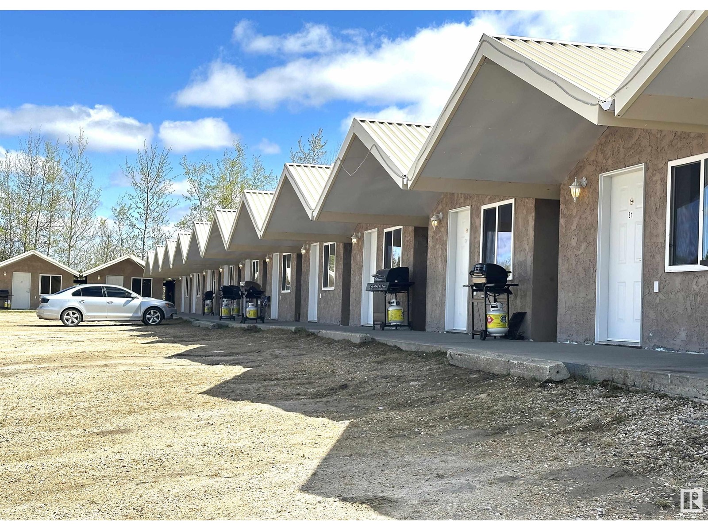#203 1628 48 St Nw
Edmonton, Alberta
Welcome to this bright and spacious 2nd-floor condo in the desirable community of Pollard Meadows. Featuring 2 bedrooms and 1 full bath, this well-maintained unit offers a functional layout perfect for first-time buyers, investors, or downsizers. The primary bedroom includes a walk-in closet, while the second bedroom is great for guests or a home office. The living room, located just off the dining area, is filled with natural light and opens onto a private balcony—ideal for enjoying your morning coffee. The kitchen offers ample cabinet and counter space, making meal prep easy and convenient. A large in-suite storage room is located near the entry for added practicality. Situated close to public transportation, shopping, schools, and with quick access to the Anthony Henday, this location is both convenient and connected. Don’t miss this opportunity to own in a well-established community! (id:62055)
RE/MAX River City
9457 206a St Nw
Edmonton, Alberta
Located in the highly desirable community of Webber Greens in Lewis Estates, this stylish 2-storey duplex with double attached garage is perfect as a family home or investment property. Modeled after a former showhome, it offers an open concept main floor with 9' ceilings, quartz countertops, and stainless steel appliances—including a gas stove and space-saving over-the-range microwave. Step out to the rear deck, ideal for summer entertaining. Upstairs features a spacious primary suite with 4-piece ensuite, two additional bedrooms, and a full 4-piece bath. The basement is partially finished with a drywalled perimeter and electrical outlets in place. Close to WEM, golf, the upcoming recreation centre, future LRT, Henday, Whitemud, and walking distance to schools Dr. Bishop Motiuk Elementary & Junior High and Michael Fair Junior High, this home presents a fantastic opportunity in a prime location. (id:62055)
Initia Real Estate
#121 5515 7 Av Sw
Edmonton, Alberta
EXCELLENT LOCATION - AFFORDABLE & MODERN FUNCTIONAL LIVING! First time home buyers / investors delight! Check out this cozy 2-BEDROOM & 2-BATHROOM, fully renovated condo apartment in family friendly neighborhood. Brand New Appliances, Fresh paint, New Floor, New countertops, New sinks, plumbing and light fixtures. Enjoy the comfort of Parking in front of your ground floor end unit Condo with fantastic layout; kitchen with ample cabinet space & a large island, living room, dining area, and convenience of IN-SUITE stacked laundry. Open concept kitchen flows nicely into living room, leading thru Patio Door into balcony to enjoy great afternoons. MASTER SUITE! Spacious bedroom with Walk in closet, and 3-PC ENSUITE! Professionally managed building offers spacious lobby & wide hallways. Centrally Located, Ample Visitor Parking and walking distance to all amenities; Shopping, Public Transport, Parks, K-9 School and easy access to Anthony Henday. Like Brand New and Move in Ready – Comfortable Living Awaits You!!! (id:62055)
Royal LePage Noralta Real Estate
208 9517 160 Av Nw Nw
Edmonton, Alberta
Welcome to this bright and modern condo in the heart of Eaux Claires—ideal for first-time buyers, investors, or those seeking a low-maintenance lifestyle. Just a short walk to shopping, groceries, and the ETS transit centre, with quick access to downtown via 97 Street. This 893 sq. ft. unit in Radiance Condos (built in 2015) offers 2 bedrooms and 2 full bathrooms in a smart split layout for privacy. The open-concept kitchen flows into the living and dining space, with access to your private balcony—perfect for relaxing or entertaining. The primary bedroom features a walk-in closet and a 3-piece ensuite, while the second bedroom is located next to a full 4-piece bath. Enjoy in-suite laundry, an underground parking stall visible right after exiting the elevator, and a built-in HRV system for year-round fresh air—an added bonus rarely found in similar units. Comfort, convenience, and great value—all in one well-connected north Edmonton location. (id:62055)
Maxwell Polaris
11138 126 St E Nw
Edmonton, Alberta
Stunning brand new 5-bedroom, 4-bath luxury infill in sought-after Inglewood, offering 1,925 sq ft plus a fully finished legal 2-bedroom basement suite with 9’ ceilings, full kitchen, bath, and private entrance—perfect for rental income. The main floor features a modern open layout with an elegant feature wall and fireplace, large chef’s kitchen with quartz counters and waterfall island, spacious dining area, and a bright family room facing the back deck. Upstairs you'll find three bedrooms with walk-in closets, including a beautiful primary suite with sound system and spa-style ensuite. Enjoy a large yard, mudroom off the deck, and a double detached garage with alley access. Prime location near downtown, schools, parks, and transit. (id:62055)
Maxwell Polaris
11140 126 St E Nw
Edmonton, Alberta
Brand new 5-bedroom, 4-bath luxury infill in prestigious Inglewood, professionally measured at 1,918 sq ft plus a fully finished 2-bedroom legal basement suite with 9’ ceilings. Just minutes from downtown Edmonton, this upscale home offers an open-concept main floor with a sleek fireplace, chef’s kitchen with quartz countertops, waterfall island, and spacious dining and living areas. All bedrooms feature walk-in closets, and the stunning primary suite includes a designer feature wall and spa-inspired ensuite. The legal basement suite includes a full kitchen, bath, laundry, and private entrance—ideal for extended family. Double detached garage, modern finishes, and incredible location close to parks, schools, shopping, and the River Valley. Warranty and appliance allowance. (id:62055)
Maxwell Polaris
3372 25 Av Nw
Edmonton, Alberta
It’s all about outdoor living! Is your current space missing that outdoor oasis? Does this sound like you? Do you love to garden, watch your kids or dogs play in the yard from your perch on your low maintenance deck with built-in night lighting, pick an apple from your own apple tree, or could you use more space in your heated garage? The 2 sheds here could give your cars some room to breathe! Fully finished home on all 3 levels offers a total finished living space of 2405 sq ft. A total of 4 bedrooms & 3.5 bathrooms will make life easier. Updated lighting & paint & new window coverings on order + Central Air this home is the whole package you have been waiting for. Main floor is bright and open with a cozy gas fireplace warming the Great Room. The basement bar is perfect for game nights & guests will be comfortable with the nice bedroom and full bathroom. Quiet crescent location with great proximity to schools, parks & walking trails. Don't miss out on this one reward yourself for working hard! (id:62055)
RE/MAX River City
637 Kinglet Bv Nw
Edmonton, Alberta
***PRICED TO SALE*** Built by Sterling Homes and ready for quick possession, this brand-new 2025-built property in Kinglet Gardens offers both smart design and strong investment potential. Featuring 1,829 sq ft above grade plus a fully finished LEGAL basement suite (737 sq ft), this home provides 5 bedrooms, 3.5 bathrooms, and a total of 2,566 sq ft of finished living space. The upper level includes 4 spacious bedrooms, perfect for large or multi-generational families. The self-contained 1-bedroom legal suite in the basement comes with its own kitchen, living room, bathroom, and walk-up side entrance—ideal for rental income or private extended family use. The open-concept main floor, a modern kitchen, and plenty of natural light. Complete with a double attached garage, this home is situated in a growing community with convenient access to amenities, nature trails, and future development. A fantastic opportunity for homeowners and investors alike. (id:62055)
Power Properties
#106 8619 111 St Nw
Edmonton, Alberta
Just a short walk from the University of Alberta, this beautifully updated corner-unit home with two bedrooms and two bathrooms is a smart investment—own for less than the cost of renting! BRAND NEW vinyl plank flooring and newly applied paint create a bright, modern, and move-in-ready space. The efficient galley kitchen features full-size appliances and a stylish eat-up bar, flowing into a sunny living area with patio doors leading to a private outdoor space. A HUGE, versatile flex room is perfect for a hang sessions, home gym, theatre room, or a quiet study area. The two spacious bedrooms provide excellent separation for roommates, with the primary bedroom offering a private ensuite for added comfort and convenience. Within easy walking distance to the University of Alberta, lively Whyte Avenue, the LRT, local shops, and cozy cafes, this home offers low-maintenance, affordable living in a prime location. Ideal for students, first-time buyers, or investors looking for a great opportunity. (id:62055)
RE/MAX River City
#206 3670 139 Av Nw
Edmonton, Alberta
Beautifully maintained 2-bedroom, 2-bath condo on the second floor, perfect for first-time buyers, downsizers, or savvy investors! This bright and functional unit features an ensuite bath, in-suite laundry, and a spacious balcony overlooking peaceful green space, your own little retreat. Condo fees include electricity for added value and peace of mind. Enjoy the convenience of a heated underground parking stall and easy access to public transit right outside your door. Just steps to Clareview Rec Centre and Walmart, minutes to schools, medical facilities, and a variety of shops and services. Pride of ownership is evident. This unit has been meticulously cared for by dedicated sellers who are rarely home. Don’t miss out on this incredible opportunity! (id:62055)
Cir Realty
16414 60a St Nw
Edmonton, Alberta
Luxurious 3054 sq. ft. home in the exclusive Matt Berry community! Thoughtfully designed for multi-generational families, this beautifully finished property offers 7 large bedrooms and 5 full bathrooms, including a 5-piece ensuite in the primary suite. Be impressed by the grand open-to-below layout, expansive common areas, and bright, open-concept design, perfect for both entertaining and everyday living. The main kitchen and living areas offer incredible space and functionality. The fully finished basement features 3 additional bedrooms, a full kitchen, dining area, and family room, ideal for extended family. Maple cabinetry, stainless steel appliances, hardwood and tile flooring. Enjoy the convenience of a 2-car garage, paired with an oversized exposed driveway that provides ample parking for guests. Stucco exterior, deck and paved concrete pad in the backyard. This exceptional home is located on a quiet street in a family-friendly neighborhood close to schools, parks, and other amenities. (id:62055)
RE/MAX Excellence
12018 122 St Nw
Edmonton, Alberta
Welcome to this CHARACTER-FILLED gem in the MATURE AND TREE-LINED community of Prince Charles. The main floor features two SPACIOUS bedrooms, a full bathroom, and a welcoming living area. Downstairs, you'll find a one-bedroom LEGAL SECONDARY suite, perfect for RENTAL INCOME, extended family, or a private guest space. Set on a LARGE (50' X 140') LOT, this home offers a beautifully treed yard that feels like a PRIVATE URBAN RETREAT, ideal for relaxing or entertaining. Some recent updates include the shingles (2024) and furnace internals (2024), so you can have confidence in your purchase! Whether you're a homeowner looking for VINTAGE CHARM with MODERN POTENTIAL, an investor eyeing REDEVELOPMENT in a community PRIMED FOR GROWTH and strong rental demand, this property delivers. With QUICK ACCESS to downtown, transit, schools, and amenities, the location is as strategic as it is serene. A RARE BLEND of character, INCOME POTENTIAL, and LONG-TERM UPSIDE, don't miss your chance! (id:62055)
Professional Realty Group
10208 79 St Nw
Edmonton, Alberta
Forest Heights - Renovated family home & investment opportunity. Step inside this renovated Semi Bungalow with a separate front entrance to the basement & you will enjoy every space! Encompassing 2330sqft of finished living space - 1567sqft above grade (main & upper floor) & 763sqft in the basement - 6 bedrooms (4 up & 2 down), 2 kitchens, 2 laundry rooms, 3 bathrooms, double detached garage – all located on a 6278sqft lot (45ft x 140ft) – this home is an incredible family & rental opportunity. Recently renovated & many upgrades throughout the years - flooring, kitchen remodel, shingles, hot water tank, addition of 2nd floor 3-piece bathroom, laundry, upper windows, basement remodel with kitchen & appliances. Step outside & enjoy the fully fenced & landscaped backyard with extra parking. Walking distance to all amenities, schools, close to downtown, public transportation & more! (id:62055)
RE/MAX River City
7 Charlton Rd
Sherwood Park, Alberta
Welcome to this stunning, extensively renovated home in sought-after Charlton Heights, showcasing a timeless Modern Farmhouse style! Step inside to soaring vaulted ceilings and a show-stopping 17-ft tall fireplace that anchors the bright, open-concept living space. With 5 spacious bedrooms and 3 beautifully updated bathrooms, this home is perfect for families of all sizes. The oversized double attached heated garage and extra-long driveway provide ample parking and convenience. Situated on a generous pie-shaped lot, the home also features NEW black-framed windows, NEW shingles, custom blinds, and Gemstone exterior lighting for year-round ambiance and curb appeal. Thoughtful finishes throughout elevate every corner. Escape the summer heat with a dual A/C system designed for your comfort. This turn-key home blends classic charm with modern upgrades, offering both comfort and style in one of the area’s most desirable neighbourhoods. Don’t miss this rare opportunity—your dream home awaits in Charlton Heights! (id:62055)
Royal LePage Prestige Realty
2032 191 St Nw
Edmonton, Alberta
Discover the Sansa II Model—where refined living meets thoughtful design. Step into the welcoming foyer with a convenient coat closet, leading to a sunlit great room and open dining area. The rear L-shaped kitchen maximizes space and features quartz counters, an over-the-range microwave, Silgranit sink with window view, and ample storage with upgraded Thermofoil cabinets, soft-close doors/drawers, and a pantry. A discreetly located half bath near the rear entry opens to a spacious yard and parking pad, with an optional two-car garage. Upstairs offers an airy loft, laundry area, and a bright primary suite with walk-in closet and 4-piece ensuite with stand-up shower. Two more bedrooms with ample closets and a main 3-piece bath complete the floor. Enjoy 9’ ceilings on the main and basement levels, a separate side entrance, rough-in basement package, and brushed nickel fixtures—all part of the new Sterling Signature Specification. (id:62055)
Exp Realty
53121 Rg Rd 212
Rural Strathcona County, Alberta
Looking for your very own Hobby Farm on 39.52 acres with a heated barn 15 minutes to Sherwood Park! Very well kept 1132 sq ft 4 bedroom (3+1) bungalow has newer shingles, newer kitchen and bathroom. Basement is finished with fourth bedroom and rec room. Big back deck overlooks your very private yard, corrals and pasture. Older heated barn with 8 stalls also has hot and cold water. There is one heated auto-waterer, numerous corrals (metal), plus a chute with head-gate. Double detached garage has a workshop underneath it. There is also a big open faced shed with power. Approximately 25-30 acres of hay and pasture at the back of the property. Great family hobby farm with excellent access to Hwy 16, minutes to Ardrossan, Sherwood Park and Edmonton! (id:62055)
RE/MAX Elite
707 Cambrian Bv
Sherwood Park, Alberta
Modern Finishes Throughout: Luxury Vinyl Plank flooring spans the main floor and all bathrooms. The kitchen and bathrooms are elegantly finished with quartz countertops and under-mount sinks. Soft-close cabinets and drawers offer both style and functionality. *Comfortable Upper Level: Upstairs, you’ll find a large primary bedroom complete with a walk-in closet and private ensuite. Two additional well-sized bedrooms, a full family bathroom, and convenient upstairs laundry complete this thoughtfully designed floor. *Energy-Efficient Design: Enjoy year-round comfort and savings with double-pane, Low-E, argon gas-filled Energy Star rated windows, a high-efficiency 95% direct-vented furnace, a heat recovery ventilator, and an 80-gallon hot water tank *Smart Home: Echo Show Lorex Smart Video Doorbell, Ecobee 3 Lite Smart Thermostat, Weiser Smart Deadbolt, Alexa Echo Show - HD smart display with motion and Alexa. *LIMITED TIME OFFER: FREE Double Detached Garage Included! (id:62055)
Bode
4916 31 Av Nw
Edmonton, Alberta
HUGE PIE SHAPE LOT...SECOND KITCHEN...SEPARATE ENTRANCE TO BASEMENT...TOTAL 5 BEDROOMS/3 FULL BATHS...DOUBLE ATTACHED GARAGE...BACK LANE ACCESS TOO!...~!WELCOME HOME!~ Gorgeous hardwood throughout main floor! Spacious living room leads you to a very functional kitchen with loads of wood cabinetry. Three spacious bedrooms on main with 4 pce bath, and primary bedroom having a 3 pce ensuite. On the lower level, yet another kitchen, eating area and living room. You will also find two more spacious bedrooms and 3 pce bath. Enjoy the enormous backyard oasis, with large deck, trees, and rear gate leading onto a rear lane - great option for RV parking! Dare to be impressed with this one! (id:62055)
RE/MAX Elite
4 Harley Wy
Spruce Grove, Alberta
Built by Sunny View Homes- TRIPLE car garage and o/s driveway. This stunning home offers a main floor bedroom and full bathroom perfect for guests or multi generational living. The spacious open to below great room features a custom accent wall with a modern fireplace. The upgraded kitchen boasts ceiling height cabinetry, a walk through pantry and a nook with a built in beverage station. The mudroom offers double coat closets and a built in bench for everyday convenience. A glass railing staircase with maple handrail and step lighting leads to the upper level central bonus room. The primary suite showcases the coffered ceiling and barn door entry to a spa like en-suite with double vanity, freestanding soaker tub, custom glass-enclosed shower, and a walk in closet with MDF shelving. Two additional bedrooms share a 4- piece bathroom. Finished with modern upgrades with quality craftsmanship throughout. SEPERATE side entrance to the bsmt. Close to Amenities. A must see! (id:62055)
RE/MAX Excellence
#5 1391 Starling Dr Nw
Edmonton, Alberta
Fantastic opportunity to own your very own place!!! Welcome to the beautiful condo in Starling. With three bedrooms, this townhome boasts an open concept, ample natural light, & laminate flooring throughout the main level. The kitchen is spacious w/ stainless steel appliances, pantry, modern cabinetry, & plenty of counter space. The dining area can accommodate a large table, and the living space is perfect for entertaining. A 2 pc bathroom completes the main level. The upper level offers 3 bedrms & 2 full baths. Each bedroom is a good size. There is also a flex space upstairs, perfect for a reading nook or an office space. The lower level has an attached double car garage, mudroom, and laundry. Plus this unit has an amazing location in complex with desirable low maintenance, a balcony for BBQing and additional street parking right in front of the unit. Located close to Anthony Henday, Ray Gibbons Drive, Lois Hole Centennial Provincial Park, this property is a must see! (id:62055)
Maxwell Challenge Realty
#436 263 Macewan Rd Sw
Edmonton, Alberta
Amazing TURNKEY investment opportunity in the well managed MACEWAN GARDENS II complex! This TOP FLOOR, WEST facing 1 bed/1 bath condo unit features a FULLY renovated kitchen with STAINLESS STEEL appliances, an eat-up bar, and GORGEOUS granite countertops. Enjoy the convenience of a heated UNDERGROUND parking stall, a separate STORAGE LOCKER and building amenities including: SOCIAL room & EXERCISE room. Located NEAR school, playground, walking paths & has plenty of VISITOR PARKING. This PET FRIENDLY building offers condo fees that cover ALL utilities- just need to hook up your internet! Perfect for investors (currently occupied with a great tenant) or first time home buyers. (id:62055)
Real Broker
1853 Tomlinson Wy Nw
Edmonton, Alberta
This renovated 2 story include - Ikea kitchen that have counters and a massive island with black quartz, large pantry, complimented by a dining area. Newer vinyl plank flooring thru-out, LED lighting, asphalt shingles, A/C, water tank & large deck (8.4x4.2) with privacy screen. A large primary bedroom, with a 4 piece ensuite with an east facing upper balcony (2.9x1.6). Basement has a generous recreation room, family room and a 3 piece bathroom. All this at a total living space of over 2600 square feet. Located across from Tomlinson Common Park & playground. This home is Move in Ready for a family who wants to live in centrally located Terwillegar Towne, in close vicinity to the Booster Juice Recreation Centre in Terwillegar, Leger Transit Station and the Edmonton River Valley pathway system. (id:62055)
Homes & Gardens Real Estate Limited
4614 51 Street St
Thorsby, Alberta
Very well cared for comfortable home in SouthCentral end of Thorsby. THIS HOME COMES WITH SOLAR PANELS WIRED RIGHT INTO THE GRID—Upgraded shingles, upgraded granite kitchen with sky light & with appliance ‘s bought in 2022. New Furnace and On Demand water. Warm wood burning fireplace (W.E.T.T. Inspected) for cozy time. You’ll love the original hardwood floors. Very bright living areas with vinyl windows. There are 2 bedrooms up with an office that could become a 3rd bedroom, jetted tub in the upgraded bathroom.. Also a finished basement with another bedroom, recreation room and a small storage and laundry/mechanical room. Besides the garage, there is a pretty new 8x12 ft. shed., a very nice 13x13 ft. green house. This lot is 53 Ft. X 170 Ft. All fenced for a great family experience. Parking for the RV. (id:62055)
Royal LePage Gateway Realty
5125 North Av
Swan Hills, Alberta
Fantastic opportunity to own & operate your own family-run business in Alberta. This 32-unit motel built in 2009, is a turnkey operation with income potential. Designed with long-term sustainability featuring insulated concrete construction, an 800-amp electrical system, hydronic in-floor heating, laminate flooring, Ceramic Tile Showers & Full A/C in every unit. Located on a 4.74-acre parcel zoned Highway Commercial, only 1.5 acres are currently developed, leaving Excellent potential to add a restaurant, lounge, or convenience store—ideal for involving family members in the day-to-day operations & expansion. Motel includes 16-1 bedroom & 16-2 bedroom units, no shared walls for maximum guest privacy. With 15 RV hookups, flexible rental options for daily, weekly, or monthly stays, certified appraisal & a strong 9% cap rate. This is an outstanding opportunity for families looking to build a lasting, profitable business. A rare chance to invest in your future and work side by side with those who matter most. (id:62055)
Maxwell Progressive
RE/MAX Real Estate


