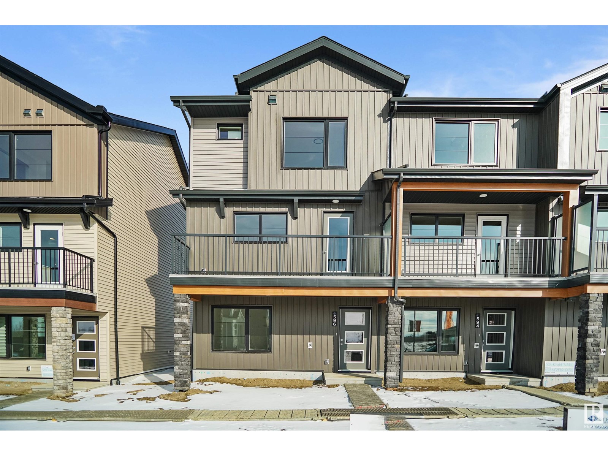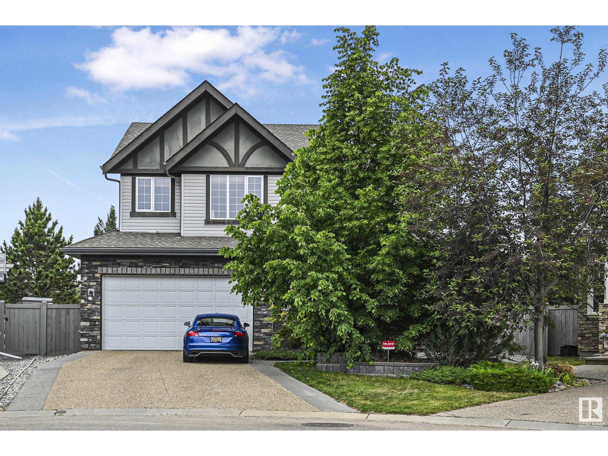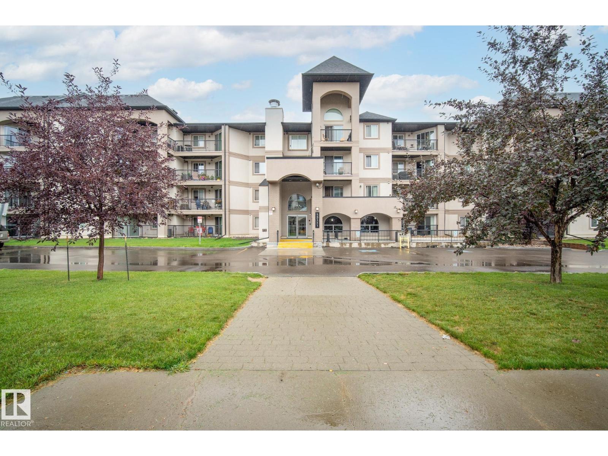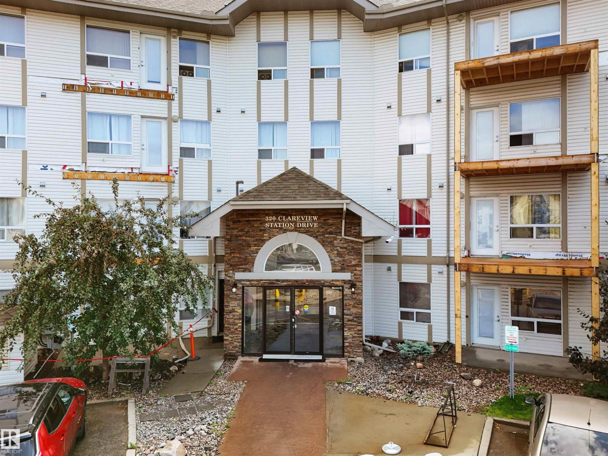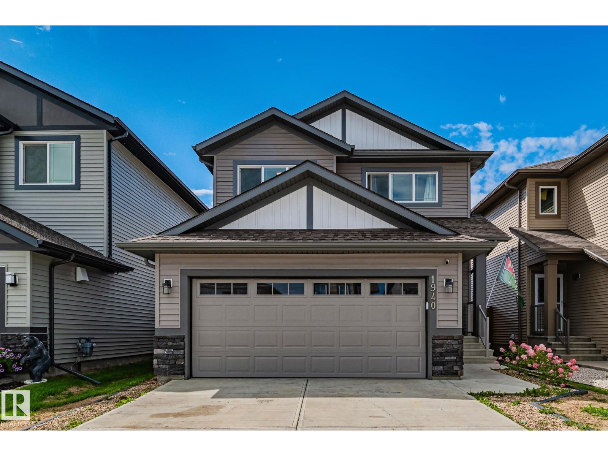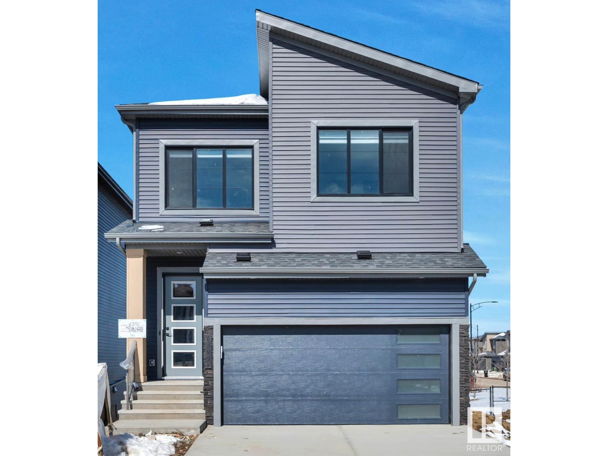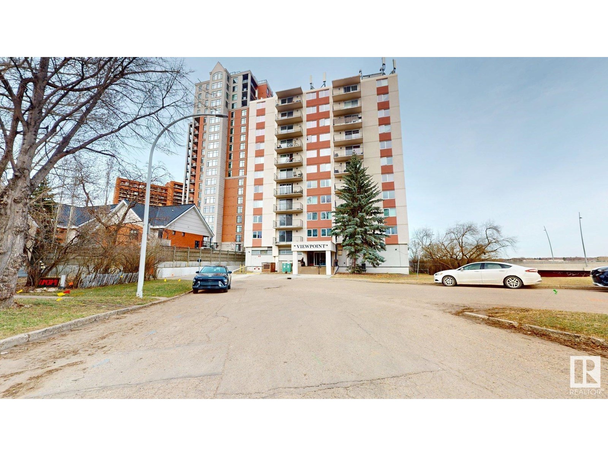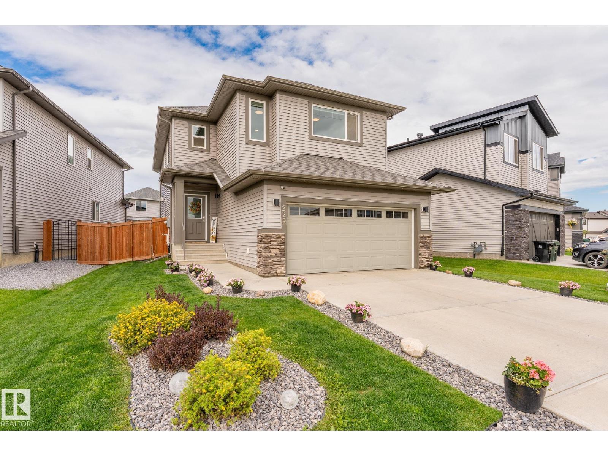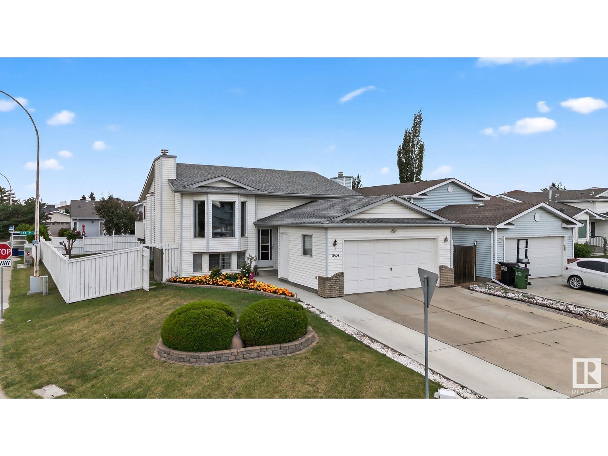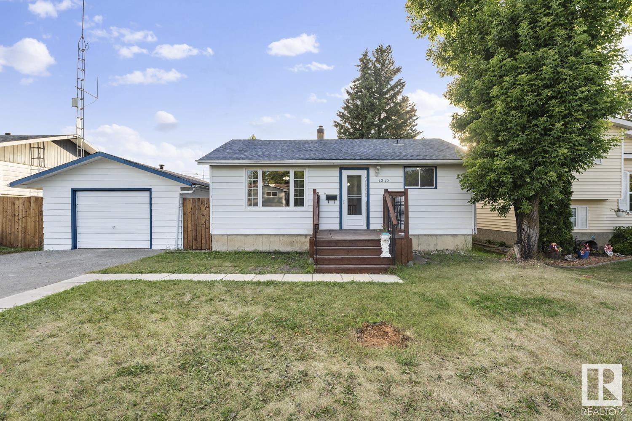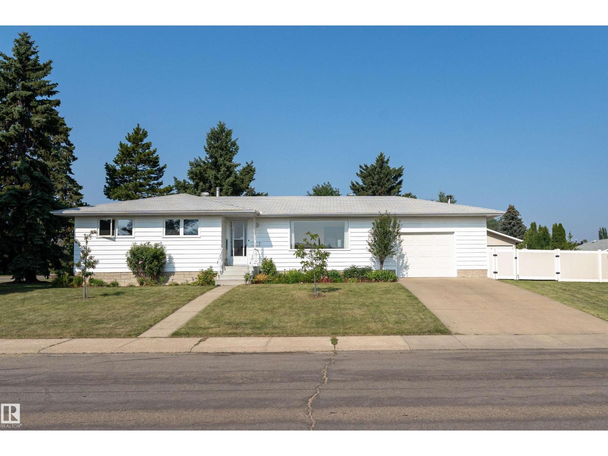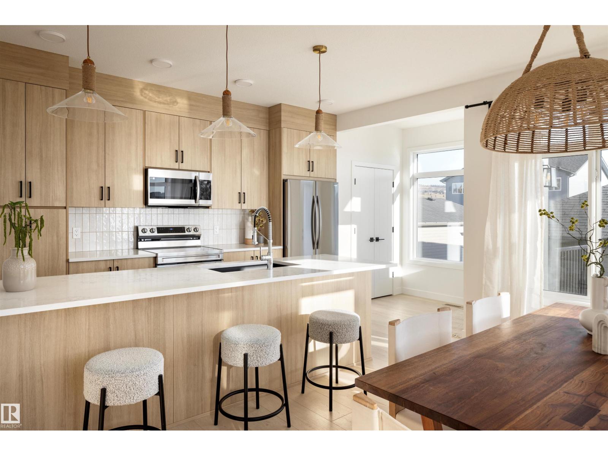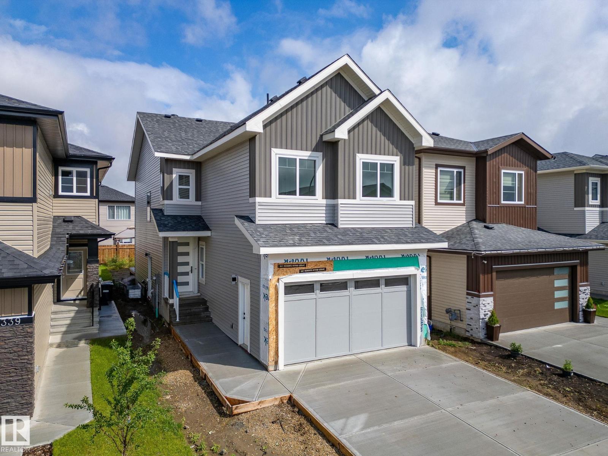20641 97a Av Nw
Edmonton, Alberta
Welcome to this beautifully upgraded 2-storey home in the sought-after community of Stewart Greens! Featuring over 2,450 sq. ft. of above-grade living space, this home offers 4 bedrooms upstairs, including a spacious bonus room and 2 full baths. The main floor boasts an open-concept layout with a large extended kitchen, quartz countertops throughout, and modern finishes. Enjoy summer in the landscaped backyard with a full-width deck. The fully finished basement includes 2 additional bedrooms, a full bathroom, a cozy fireplace, and a second kitchen—ideal for extended family or guests. Other highlights include central A/C, double attached garage, and proximity to parks, schools, golf, and shopping. A perfect home for large or growing families! (id:62055)
Exp Realty
11839 174 Av Nw
Edmonton, Alberta
Welcome to this well-maintained 3-bedroom, 2.5-bathroom home, proudly owned by the original owners, situated on one of the biggest yards in Canossa! This property offers an unbeatable combination of space, comfort, and functionality. Step inside to a bright and inviting main floor featuring a versatile den that can be used as a home office or 4th bedroom, a cozy gas fireplace in the living room, and a functional kitchen with ample cabinetry & WALK THRU PANTRY. Laundry in mudroom on main floor. Upstairs, you’ll find a spacious bonus room, perfect for movie nights or a play area, along with 3 generous bedrooms, including a primary suite with its own ensuite. Enjoy year-round comfort with central A/C, and take advantage of the double attached garage and unfinished basement ready for your personal touch. The massive backyard is a rare find—fully landscaped with a concrete patio, shed, and firepit—ideal for entertaining or simply relaxing outdoors. Located on a quiet street in a family-friendly community. (id:62055)
RE/MAX Elite
4185 Kinglet Dr Nw
Edmonton, Alberta
NO CONDO FEES and AMAZING VALUE! You read that right welcome to this brand new townhouse unit the “Demi Built by StreetSide Developments and is located in one of Edmonton's newest premier North West communities of Kinglet Gardens. With almost 1100 square Feet, it comes with front yard landscaping and a single over sized attached garage, this opportunity is perfect for a young family or young couple. Your main floor is complete with upgrade luxury Vinyl Plank flooring throughout the great room and the kitchen. The main entrance/ main floor has a large sized foyer with a 2 piece bathroom. Highlighted in your new kitchen are upgraded cabinets, upgraded counter tops and a tile back splash. The upper level has 2 bedrooms and 2 full bathrooms. *** This home is under construction and will be complete by December, the photos used are from a recently built home and colors may vary *** (id:62055)
Royal LePage Arteam Realty
#23 10208 113 St Nw
Edmonton, Alberta
Welcome to this 18+ contemporary 659sqft condo featuring 1 spacious bedroom, 1 full bath, and a bright open living area with access to a private ground-floor concrete patio. The white Euro-style kitchen offers 4 appliances and a dining area, complemented by laminate floors and brand new carpet. Enjoy full-sized in-suite laundry, plus newer energy-efficient sliding patio doors and windows. Building amenities include 1 energized outdoor parking stall, 3 guest stalls, secure indoor bike racks, security cameras, renovated lobby, secure mailboxes, and direct access to the 102 Ave bike lanes. Pet-friendly for up to 2 mid-sized cats or dogs and non-smoking, this unit is located on a quiet tree-lined street just minutes from MacEwan University, the River Valley, Brewery District, and so much more. Experience the perfect balance of peace and downtown convenience with a truly walkable lifestyle. This unit is the perfect place for 1st Time Home Buyers, Students, Investor and downsizers. (id:62055)
Century 21 Masters
4157 Kinglet Dr Nw
Edmonton, Alberta
If you are looking for a 4 bedroom town home with no CONDO FEE??? Then this is definitely it, this home is a show stopper and is your opportunity to own this beautiful freehold town home. The Madelyn 2 is a total departure from the traditional, designed with contemporary lifestyles and ever-changing family dynamics in mind. You'll find an ultra luxury primary bedroom on the top floor of this plan, along with the additional 2 bedrooms. The spacious main floor kitchen offers extra prep space with a large central island. This floor also features the large open concept living space. The ground level houses a private, attached two car garage, a welcoming foyer with closet space, powder room and an ultra private den / or Bedroom away from the main living space - ideal for a home office or quiet yoga studio or even a guest bedroom. *** Under construction and will be complete by October of this year , photos used are from the same model recently built but colors may vary **** (id:62055)
Royal LePage Arteam Realty
1110 Connelly Co Sw
Edmonton, Alberta
Welcome to 1110 Connelly Court SW situated the highly sought after Callaghan community. This 2,537 sq. ft. two-storey by Homes by Avi sits on a massive pie lot in a quiet cul-de-sac. The main floor features an open layout with a three-sided fireplace dividing the living and dining areas, plus a bedroom with its own full ensuite—perfect for guests or extended family. The kitchen offers granite counters and high-end cabinetry. Upstairs, vaulted ceilings, upper laundry, and two large bedrooms each with a private ensuite, including one with a fireplace and a five-piece bath and air jet soaker tub complimented by a double tiled shower. A bonus room, supported by a steel beam, adds extra living space. The partially finished basement includes a fourth bedroom, a fourth full bath, and room to develop. Additional features include A/C, water softener, in-ground sprinklers, 150 amp service, and a double attached garage. Quick access to the Henday and major amenities. Ideal for multi-generational living. (id:62055)
RE/MAX Edge Realty
#202 13111 140 Av Nw
Edmonton, Alberta
CARE FREE LIVING! EXCEPTIONAL VALUE in this IMMACULATE 2 Bedroom/ 2 Bathroom Original Owner Condo Backing East onto the Court Yard / Road access to the Palisades Park Villas. This Open Concept Condo offers a Functional Kitchen with an Abundance of Cabinets & Eating Bar overlooking the Dining Area & Spacious Living room. The Primary Bedroom features a Walk-In Closet & 4pce Ensuite. The 2nd Bedroom is adjacent to the 3pce Main Bathroom. Other Features: Storage/Laundry room, A/C, East Facing Covered Balcony w/a Gas Line & One Parkade Stall w/a Storage Cage. (id:62055)
Maxwell Devonshire Realty
1062 Cy Becker Rd Nw
Edmonton, Alberta
Welcome to this amazing townhome located in Cy Becker! Over 2200 sq ft of TOTAL living space. This beauty boasts 3 bedrooms, 2.5 baths, double detached garage, CENTRAL A/C, QUARTZ countertops, GAS stove, large island, vinyl plank flooring & lots of windows for natural light. The entrance is a good size with a large closet. The living room is spacious with lots of room for the whole family. The OPEN CONCEPT makes entertaining easy. The kitchen is a great size with lots of cupboards & counter space. Enjoy the GAS stove & large island with extra seating for large gatherings. The dining area is also a great size. The back entrance leads directly to the deck for BBQ'S and relaxing under the gazebo! Upstairs the primary suite has lots of room for a King size bed with a large walk in closet and a 4 piece ensuite. Down the hall are two more good size bedrooms, a 4 piece bath & laundry. The yard is great with lots of privacy. Enjoy the dbl detached garage. Great neighbourhood. Original owners! Welcome Home!! (id:62055)
RE/MAX Real Estate
540 Willow Co Nw
Edmonton, Alberta
Welcome to Willow Court, a well-managed & beautifully maintained condo community tucked into the heart of West Edmonton’s desirable Lymburn. This bright and spacious two-bedroom townhouse-style condo offers the perfect blend of urban convenience and natural tranquility—ideal for first-time buyers, smartsizers, or investors. Step inside to discover a modern open-concept layout filled with natural light and thoughtful updates throughout. The main living area boasts a generous flow between the living room and kitchen; gas fireplace completes a perfect space for entertaining or cozy evenings at home. 2 bed & 4 piece bath upstairs with south facing large windows and laminate throughout. Large BSMT Family Room/ Gym / flex space. Newer windows and fresh siding enhance both energy efficiency and curb appeal, while tasteful upgrades ensure modern finishes and updated lighting. Abundant visitor parking & low condo fees in a well-managed complex round out even more reasons to choose this property to call your own! (id:62055)
Royal LePage Prestige Realty
#2311 320 Clareview Station Dr Nw
Edmonton, Alberta
Beautifully maintained 1-bedroom, 1-bath condo offering comfort, convenience and an unbeatable location. Features include an open-concept layout, modern kitchen with ample cabinetry, in-suite laundry and a private balcony. Steps from Clareview LRT Station and transit centre for easy access to downtown, NAIT, MacEwan and U of A. Walk to Clareview Town Centre with groceries, shopping, dining, banks and cafes. Close to Clareview Recreation Centre, public library and scenic parks. Quick connections to Yellowhead Trail and Anthony Henday Drive make commuting effortless. Nearby retail hubs include Londonderry Mall, SmartCentres with Walmart, Costco and more. Ideal for first-time buyers, students or investors seeking a low-maintenance lifestyle in a vibrant, amenity-rich community. (id:62055)
Save Max Edge
1940 Westerra Ln
Stony Plain, Alberta
Welcome to this Beautiful 2021 Coventry Home, Offering 3 Bedrooms, 2.5 Bathrooms, a Main Floor Den, and a Bright, Modern Layout! The main floor features 9’ ceilings and an open-concept design with a kitchen showcasing quartz countertops, upgraded cabinetry, a ceramic tile backsplash, stainless steel appliances, and a spacious dining nook. The great room includes a sleek electric fireplace, and a half bath is tucked beside the mudroom for convenience.Upstairs, the primary suite offers a 5-piece ensuite and walk-in closet. Two additional bedrooms, a full main bath, a large bonus room, and upstairs laundry provide functionality and comfort. This home combines modern finishes with a practical floor plan, perfect for comfortable everyday living. (id:62055)
RE/MAX River City
6392 King Wd Sw
Edmonton, Alberta
Welcome to 6392 King Wynd SW in Arbours of Keswick. This home features an open floor plan with oversized windows for natural light. The kitchen has quartz countertops, ideal for cooking. With 10-foot ceilings and herringbone floors, the main level feels spacious and luxurious. It offers three bedrooms and two bathrooms. The Primary bedroom has a spacious beautiful en-suite and a large walk-in closet. A separate entrance adds convenience, and the bonus room with a feature wall adds charm. Enjoy tranquil pond views from the backyard, and make use of the unfinished walkout basement for future living space. Conveniently located. Blinds are included for your convenience. Don’t miss the chance to call this incredible home yours! Builder basement promo! Inquire now! (id:62055)
Liv Real Estate
#203 9028 Jasper Av Nw
Edmonton, Alberta
Downtown Condo with Stunning River Valley Views & All Utilities Included! This bright and spacious 2-bedroom, 1-bath condo offers unbeatable value in the heart of downtown Edmonton. Enjoy breathtaking panoramic views of the River Valley from your living space and experience true convenience with all utilities included – HEAT , WATER & ELECTRICITY– making this an ideal choice for first-time buyers, students, young professionals, or investors. Additional features include: One assigned Underground PARKING stall & Secure STORAGE space for added convenience. Close proximity to the Ice District, Commonwealth Recreation Centre, LRT, shopping, restaurants, cafés, nightlife, and the River Valley walking/biking trails Whether you’re looking to live, rent, or invest, this property is a smart move in one of Edmonton’s most desirable central communities. (id:62055)
Century 21 Smart Realty
229 Caledon Cr
Spruce Grove, Alberta
Looking for more space? This ORIGINAL owner, Coventry built home features a unique floor plan and boasts over 2,400 sqft above grade PLUS a fully finished basement w/ a custom dry bar. With a total of 6 bedrooms (5 above grade) & 3.5 bath there's more than enough room for a growing family looking for more room. This home is packed with upgrades and feat. an open concept main floor, durable vinyl plank flooring, quartz countertops throughout, s/s appliances, cozy reading nook with a double sided fireplace perfect for your morning coffee, motorized blinds, wrought iron railings, spacious bonus room, convenient top floor laundry and a generous primary bedroom complete with a sizeable walk in closet and a 5 pce ensuite incl. a deep soaker tub. Outside hosts a freshly landscaped front & backyard and a maint. free deck. Location is key as you're across the street from a pond w/ plenty of parking and steps away from schools, parks, Tri Leisure and Spruce Grove's major amenities! (id:62055)
RE/MAX Preferred Choice
5516 42 St
Drayton Valley, Alberta
Welcome to Your Next Chapter – Right by Northview Park! Tucked just steps from the scenic trails of Northview Park, this beautifully updated 4-bedroom, 2.5-bath home is where comfort meets convenience. Set on a spacious, fenced lot offering plenty of privacy (ideal for kids, pets, or your secret tomato garden), this home has seen thoughtful upgrades over the years. Inside, you’ll find gleaming hardwood floors, a modernized kitchen with a handy pantry, stylish updated bathrooms, an inviting eating bar, & more. These are updates you’ll appreciate every day. Enjoy effortless indoor-outdoor living with a bright dining area that opens onto an 18x8 deck, perfect for morning coffees, weekend BBQs, or simply just enjoying the view. Downstairs, the spacious family room includes a pool table (yes, it stays!). This level also provides direct access to the 24x20 heated garage—an added bonus for year-round comfort and utility. Located in a desirable, well-established neighbourhood. (Shingles approx 12 years old) (id:62055)
RE/MAX Vision Realty
15404 73 St Nw
Edmonton, Alberta
Welcome to this 4-bedroom, 3-bath bi-level home situated on a MASSIVE CORNER LOT in the vibrant community of Mayliewan. Step into the inviting living room, where large windows fill the space with natural light. The spacious kitchen and dining area feature ceramic tile flooring, QUARTZ countertops, and stainless-steel appliances, making it a perfect space for family meals and entertainment. The main level includes three generously sized bedrooms and two bathrooms, including a private ensuite off the primary bedroom. The FULLY FINISHED BASEMENT offers a fourth large bedroom, a nearby 4-piece bathroom, a cozy fireplace, and a wet bar ideal for hosting guests .Outside, enjoy the beautifully landscaped front yard and a well-sized, fully fenced backyard with mature trees, flower beds, and a raised deck that conveniently connects to the kitchen perfect for summer BBQs and gatherings. Located close to schools, parks, shopping, and just steps from TWO bus stops, this home is truly move-in ready! (id:62055)
Century 21 All Stars Realty Ltd
1213 10 St
Cold Lake, Alberta
This cute property sits on a big lot with back alley access and is a walking distance from the marina and all the restaurants, shops, and schools nearby. Main level offers a living/dining area, updated kitchen with corner pantry, 2 bedrooms, and a 4 pc bath. Big patio doors take you from the kitchen on to a back deck overlooking a huge well maintained yard with a gazebo, hot tub, and a fire pit. Basement boasts a family room, 2 more bedrooms(windows do not meet egress), and a 2 pc bath/ laundry area. This home has seen many updates over the years, including shingles (6 yrs), HWT (2yrs), kitchen cabinets and counters, front window, some basement windows, flooring up and down (new vinyl plank in both bathrooms), new toilet downstairs, and fresh paint. Hot tub is sold as is. A single detached garage and a shed complete this property. Why rent when you can own a home with great location. Property has been recently appraised for $220,000. (id:62055)
RE/MAX Platinum Realty
694 Cottonwood Av
Sherwood Park, Alberta
**Charming Bungalow Oasis in Sherwood Park – A Perfect Family Retreat!** Welcome to your dream home nestled in the heart of Maplegrove! This recently updated bungalow boasts a stunning facade and an interior refresh that will captivate every visitor. As you step inside, you'll be greeted by an open and airy floor plan. Fresh paint on the walls complement the brand new carpets throughout. The heart of this home is the spacious living area, perfect for family gatherings. This home feature 3+1 beds with a den and 2.5 baths. The kitchen features sleek new appliances ready to inspire your culinary adventures! With ample counter space and storage, it's designed for both functionality and style. Adjacent to the kitchen is a dining area and access to the backyard. Retreat into one of the 3 generously sized beds on the main floor. Downstairs, you'll find an additional bedroom plus a versatile den – ideal for a home office or playroom – along with a second living room, full bath and laundry. (id:62055)
Initia Real Estate
10404 34 St Nw
Edmonton, Alberta
Welcome to this beautifully updated bungalow on a large corner lot in Rundle Heights! The main floor features a bright living room with a large triple-pane window that fills the space with natural light, a dining area, and a stylish modern kitchen with a mix of dark grey and wood-tone cabinets, black countertops, and stainless steel appliances. Primary bedroom includes a convenient 2-pc ensuite, along with two additional bedrooms and a 4-pc bathroom. Featuring newer triple-pane windows on the main floor and double-pane windows in the basement for improved comfort and efficiency. The fully finished basement offers a spacious recreation room, a den, a laundry area, and a 3-pc bathroom—perfect for guests or extended family. Enjoy the outdoors in a fully fenced and landscaped yard with an abundance of perennials and over 10 fruit trees, and take advantage of the RV parking pad and single attached garage for added convenience. This home is just a 5-minute walk from the River Valley, close to parks, two schools (id:62055)
Exp Realty
2133 Crossbill Ln Nw
Edmonton, Alberta
Discover Your Dream Home in Kinglet Gardens. Nestled in a peaceful community surrounded by nature and trails, this 3-bedroom, 2.5-bath single-family home is the perfect blend of comfort and style. Enjoy 9' ceilings on the main floor, complete with a convenient half bath. The upgraded kitchen features stunning 42 cabinets, quartz countertops, and a waterline to the fridge—ideal for modern living. Upstairs, you'll find a spacious walk-in laundry room, a full 4-piece bathroom, and 3 generously sized bedrooms perfect for your growing family. The primary suite is a true retreat, offering a walk-in closet and a luxurious ensuite with double sinks. Additional features include a separate side entrance, legal suite rough in's, parking pad, an unfinished basement with painted floors, a $3,000 appliance allowance, triple-pane windows, and a high-efficiency furnace. Buy with confidence—built by Rohit. UNDER CONSTRUCTION! Photos may differ from actual property. (id:62055)
Mozaic Realty Group
341 Roberts Wd
Leduc, Alberta
Welcome to 341 roberts wynd in Leduc! This stunning home offers a main floor with den/bedroom, full bath, mudroom, and a spacious living room featuring a tiled fireplace with open-to-above design. The gourmet kitchen is perfect for cooking and entertaining which also includes a walk in pantry. Upstairs includes a bonus room, laundry, and 4 bedrooms, including a luxurious primary suite with his & her sinks, freestanding tub, tiled shower, makeup desk, and a walk-in closet with custom shelving. All closets throughout the home feature custom built-ins. A side entrance provides potential for a future secondary suite. Enjoy outdoor living with a completed rear deck which also has a BBQ line. Combining style, function, and quality finishes, this home is perfect for families looking for upscale living in a desirable Leduc community. (id:62055)
RE/MAX Excellence
4051 Chappelle Gr Sw
Edmonton, Alberta
Nestled in vibrant Chappelle, Edmonton, this 1,500+ sq ft above-grade home is steps from the sought-after Donald R. Getty School (K-9) and park, perfect for families. Meticulously maintained and like-new, this beauty boasts a modern open-concept design with a cozy electric fireplace, sleek granite countertops, and extra cabinet shelving in the gourmet kitchen. Main floor laundry adds convenience. Upstairs, three spacious bedrooms and two full baths await, including a luxurious primary suite with a massive walk-in closet featuring a window. The fenced, landscaped yard offers privacy, complemented by a detached garage and decent sized driveway. The unfinished basement is ripe for development—think home theater, gym, or guest suite. Located in a family-friendly community with access to top schools like Donald R. Getty and Garth Worthington (K-9), plus nearby parks and amenities, this home blends style, comfort, and prime location. This Chappelle treasure also boasts HOA benefits like skating and activities. (id:62055)
2% Realty Pro
63 Suntree Pm
Leduc, Alberta
?? Spa-Like Basement + Sunroom + A/C. Move-In Ready in Suntree! ?? Back on the market – buyer’s loss is your opportunity! This thoughtfully maintained home in Suntree offers comfort, charm, and bonus features that set it apart. Step onto the covered front porch and into a bright open-concept main floor with granite countertops, rich cabinetry, and a gas stove with double ovens, perfect for holiday hosting or everyday meals. Enjoy cozy nights by the gas fireplace and peaceful mornings in the sunroom retreat. Upstairs you'll find 3 spacious bedrooms, including a primary suite with walk-in closet and full ensuite. The fully finished basement adds even more value with a 4th bedroom, a second fireplace, full bathroom, wet bar, and your own private sauna. Central A/C keeps you cool all summer long, and the extra-long garage pad is ideal for RV parking. Located on a quiet street in a family-friendly community, this move-in ready home is waiting for its next chapter. Flexible possession available (id:62055)
Exp Realty
121 Keystone Cr
Leduc, Alberta
Where Everyday Life Feels a Little More Special. Welcome to West Haven. Step into a home that’s more than just move-in ready. It’s memory ready. Tucked into a quiet corner of West Haven, this fully finished two-story blends charm, comfort, & thoughtful upgrades for a life well-lived. From morning coffees on the front veranda to cozy evenings in the sun-filled living room, every space invites you to slow down & settle in. The kitchen is the heart of the home, bright, & perfect for everything from rushed breakfasts to weekend baking sessions. Upstairs, three comfortable bedrooms give everyone their own retreat, while the spacious walk-in closet in the primary suite makes everyday routines feel luxurious. Downstairs, a finished basement with a 4th bedroom, 3-piece bath, & entertainment ready family room w bar is ready for game nights, guests, or growing families. The fenced backyard is built for barbecues, playtime, or quiet evenings under the stars. With a double garage, this isn’t just a house its a home. (id:62055)
Exp Realty






