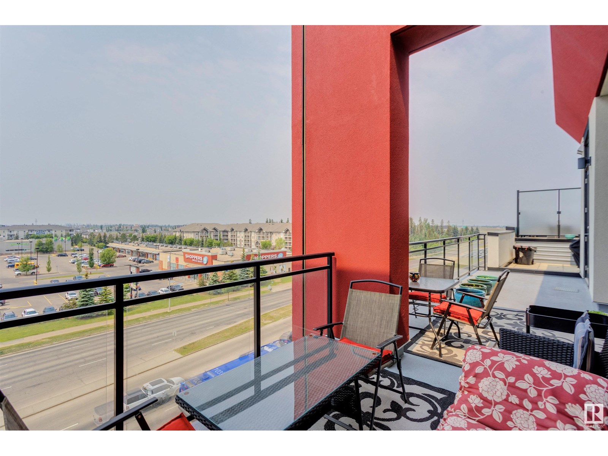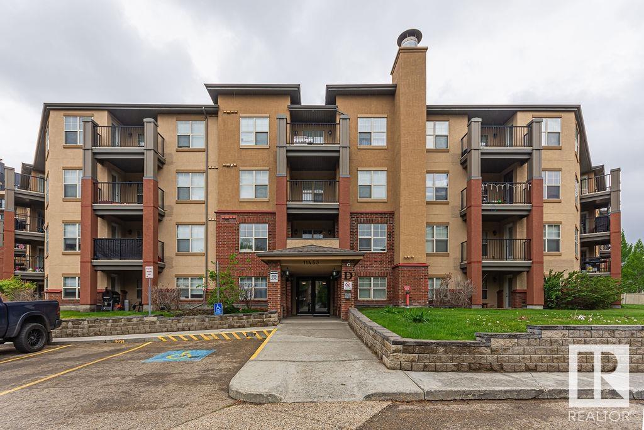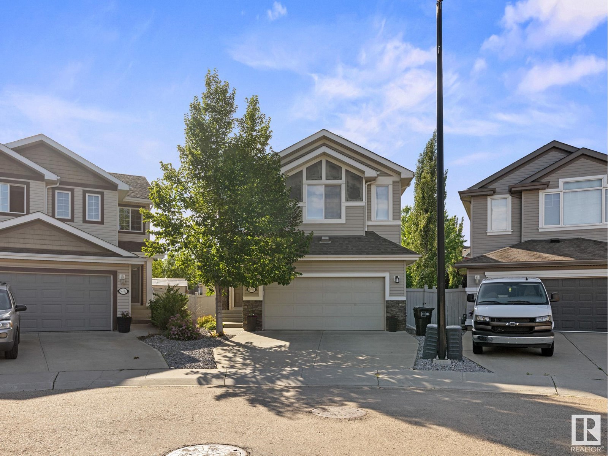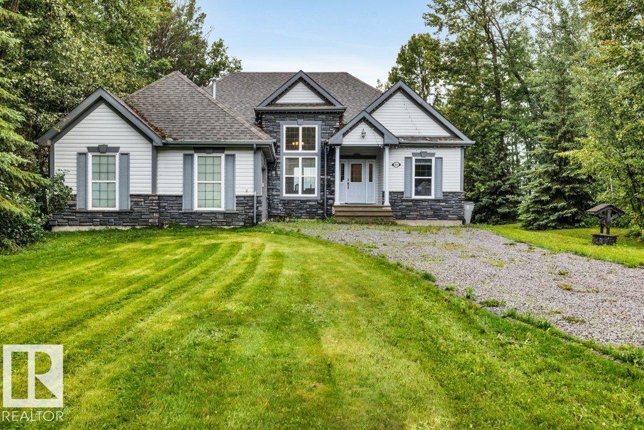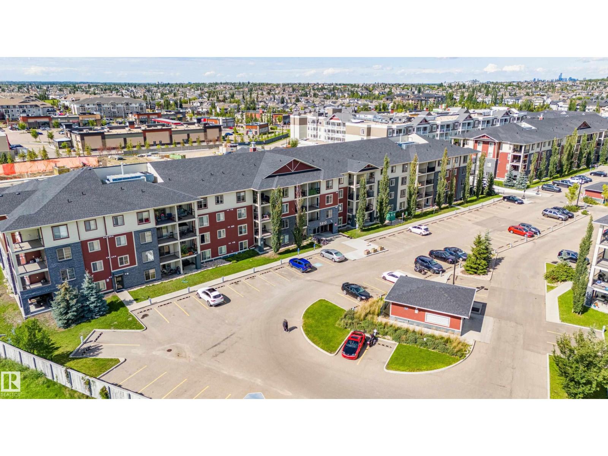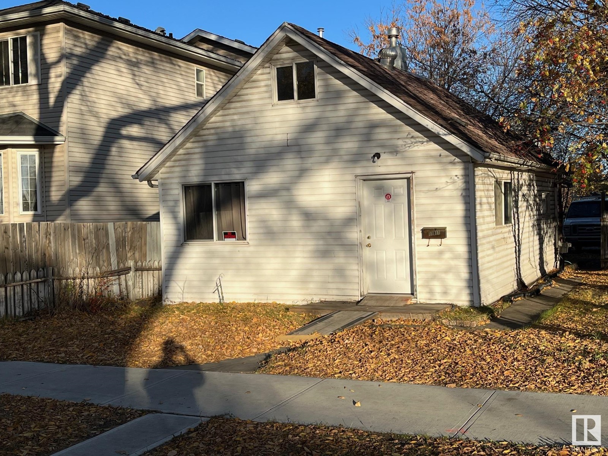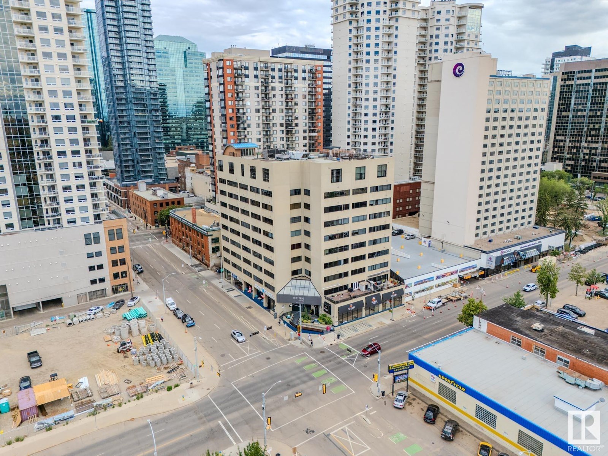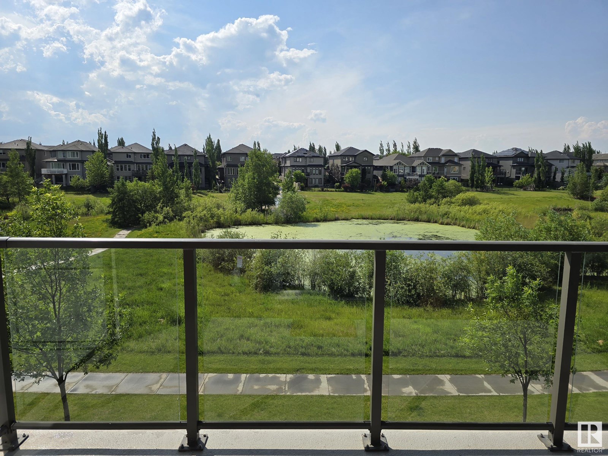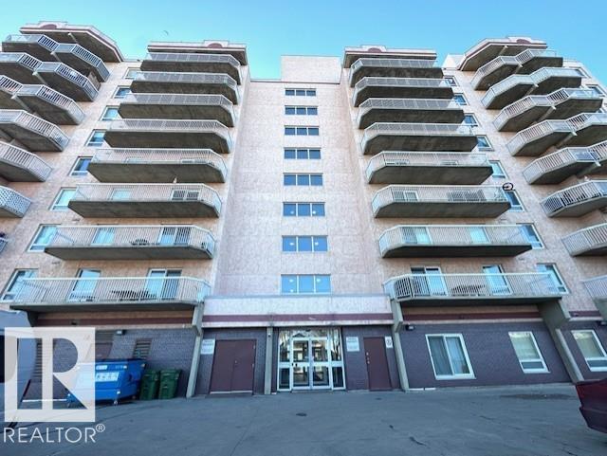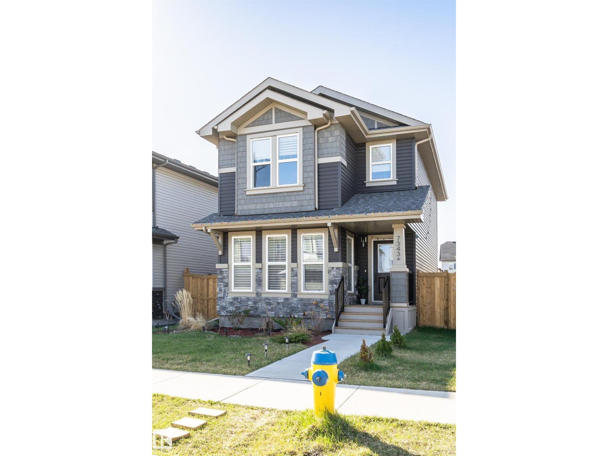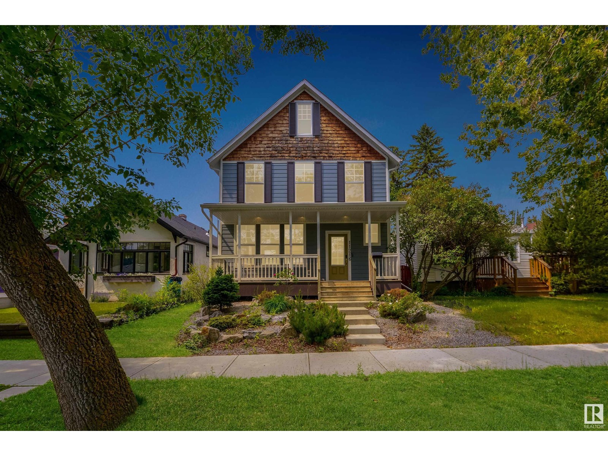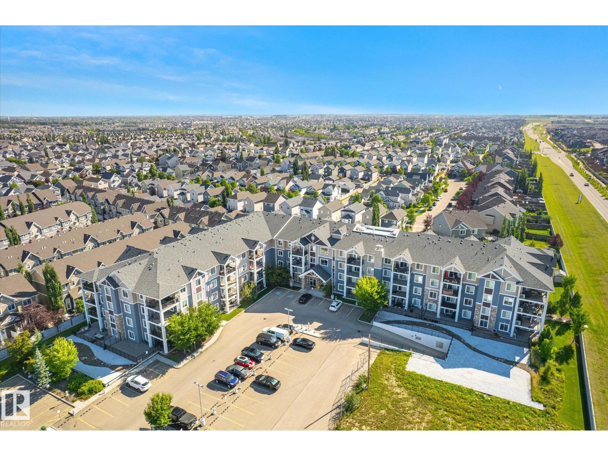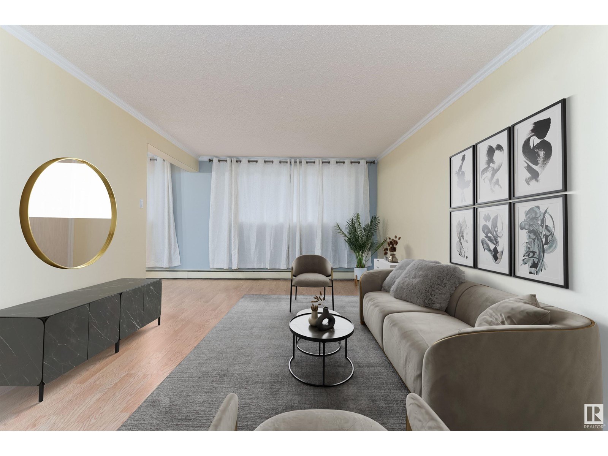#603 11080 Ellerslie Rd Sw
Edmonton, Alberta
CALM, COOL, CAPTIVATING CONCRETE-BUILDING — Experience breathtaking west-facing views from your oversized balcony and private rooftop retreat, with access flowing effortlessly from both bedrooms and the great room. This stunning 2 bed, 2 bath condo offers upscale finishes and TEN FOOT ceilings, thanks to its top floor location. The kitchen is a CHEF'S DREAM with quartz counters, gas range, full-height soft-close cabinets, stainless steel appliances, and a built-in pantry. Cork flooring, designer lighting, and Hunter Douglas roller shades add style, while CONCRETE construction ensures soundproofing. The spacious layout features a bright living area, two baths, central AIRCONDITIONING, in-suite laundry, and underground parking with storage. AMENITIES include a guest suite, fitness centre, lounge with kitchen and billiards, and two rooftop terraces. Walk to restaurants, groceries, and all daily conveniences, with easy access to Calgary Trail and the Henday. Minutes to the airport! (id:62055)
RE/MAX River City
#311 11453 Ellerslie Rd Sw
Edmonton, Alberta
NEWLY RENOVATED!! Welcome to Rutherford Village! With over 700 sq ft. This spacious southeast-facing 1-bedroom, 1-bathroom condo features underground parking and a storage unit. The eat-in kitchen has white appliances, New laminate countertops, and ample cabinet space. The unit boasts New Laminate flooring, in-suite laundry, a dedicated dining area, a Fresh coat of paint, and a private patio with a BBQ gas hookup that backs onto green space and a lake. The location is ideal, close to schools, walking paths, parks, and shops. Additionally, it is only a 15-minute drive to Edmonton Airport. Condo fees include electricity/Heat/water. (id:62055)
Maxwell Devonshire Realty
9944 178 Av Nw Nw
Edmonton, Alberta
ZOOM TO Edmonton's PREMIERE. DRIVEN BY DESIGN & Comfort of over 1710 sq ft OPEN TO BELOW ARCHITECTURE. 5 Bedrooms, 4 Baths, DOUBLE ATTACHED GARAGE Home with a GREEN WALKING TRAIL BACK-Alley, A RARITY that offers Privacy & Serenity! 2 minutes to Henday NO need to rush to your fav Destinations. FENCED. A CUL-DE-SAC. Entrance reception exudes natural light with double volume windows across and delightful non-ceramic tiles throughout the living areas. A myriad of Features; a home curated to suit the lifestyle of a congenial entertainer: A STUNNING DECK with Play Area, CENTRAL AIR CONDITIONING (2020), WATER SOFTENER (2019), GARDENING BEDS, Roofed Barbecue Area, Tall Shed (as is), Maintained Furnace, FULLY FINISHED BASEMENT with a Bedroom, A living Area with a Window for a 6th Bedroom. Central Vac, ALL 6 Appliances (2022), Gas Fireplace, TOP TO BOTTOM PAINTING (July 2025), Professionally Cleaned BY Professionals.. No Animal Home. A Generous Mud Room on Main. STEPS TO BUS STOPS. ENJOY YOUR WALK TO THE LAKES. (id:62055)
Maxwell Polaris
5936 208 St Nw
Edmonton, Alberta
When you are looking for a forever home, location is number one! This stunning Hamptons Home is situated in a quiet Cul-De-Sac on a massive Pie Lot! This 2122sqft Two Storey Home is Fully Loaded. Spacious Open Concept Main floor comes equipped with a Beautiful Island Kitchen with Granite CounterTops and S/S Appliances overlooking an incredible yard with an expansive west facing deck and firepit. Hardwood and Tile Flooring on the Main, Walk through Pantry and a custom Laundry Room. Double Attached Garage. 4 beds and 4 Baths Total. Upstairs you'll find a Large Bonus Room, A Fantastic Primary Bedroom and Large 5Pc Ensuite. Two Additional Bedrooms Upstairs. The Basement has a large Rec room and an additional bedroom as well as vinyl plank flooring. If you are looking for the perfect family home, where your children can play on a quiet street, this is the one. Close to Shopping, Parks and Schools in a Well Established Popular Westend Neighborhood. Welcome to The Hamptons! (id:62055)
Initia Real Estate
A54 Johnsonia
Rural Leduc County, Alberta
LAKEFRONT LIVING AT IT'S FINEST Discover the perfect blend of comfort and relaxation in this 1675 sq.ft. 3 bedroom lakefront bungalow. Featuring an open floor plan while the layout flows seamlessly from the bright living area to the kitchen and dining space. With vaulted ceilings, this home is designed to maximize light, space and stunning views. Step outside to a large covered deck overlooking the water-perfect for the morning coffee, evening sunsets or entertaining friends and family. Your very own boat dock makes it easy to enjoy fishing, boating or simply dipping the toes in the lake. The double attached garage offer plenty of storage for vehicles and outdoor gear. This is more then just a home-it's a lifestyle, bring the boat, your swimsuit and your sense of adventure. (id:62055)
Century 21 All Stars Realty Ltd
#108 5810 Mullen Pl Nw
Edmonton, Alberta
Enjoy bright, sun-filled living in this beautifully updated 2-bed, 1-bath condo in Mactaggart. Featuring new carpet, fresh paint, and stylish faucets throughout, this home offers a fresh, move-in-ready feel. The open layout is bathed in natural light, creating an inviting space for relaxing or entertaining. Ideally located just off Anthony Henday Drive and Rabbit Hill Road, you’re minutes from Terwillegar Rec Centre, Currents of Windermere’s shops and dining, and the scenic Whitemud Creek ravine and MacTaggart Sanctuary, perfect for walking, cycling, and birdwatching. A rare blend of nature, convenience, and modern comfort, ideal for first-time home buyers or savvy investors. (id:62055)
Initia Real Estate
#408 10179 105 St Nw
Edmonton, Alberta
Enjoy the wonderful amenities of Downtown Living. Fantastic location in the new Ice District, on the doorstep of the 104 street farmers market, & close to tons of restaurants, cafes, & shops. Ultimate in Loft Living this unit features an open living room and kitchen with 12ft ceilings and huge east facing windows. The kitchen boasts Granite Counter Tops and Stainless Steel Appliances. There are 2 large bedrooms, the primary featuring an ensuite with a 2-person soaker tub & large shower. The main bath is a 4pce as well. Walk to work from this centrally located downtown building. Comes with insuite laundry & 1 titled underground parking stall. Easy access to Grant McEwan, NAIT, the Royal Alex and the UofA. This is one unit not to be missed! (id:62055)
Maxwell Challenge Realty
#15 230 Edwards Dr Sw
Edmonton, Alberta
GREAT VALUE in a CONVENIENT COMMUNITY! With over 1,200sf plus an ATTACHED GARAGE this is a great starter home or investment opportunity. Main level boats an open concept living room, dining nook & kitchen with ample counter space and cabinetry. Upstairs find 3 well-sized bedrooms and a full bathroom. Primary bedroom also boasts large walk-in closet and large windows. PLENTY of UPDATES including newer modern wide plank flooring, NEW carpets (July 2025), freshly painted & new bedroom light fixtures. Downstairs has plenty of potential for additional living space. Plus private patio to enjoy summer mornings and evenings. Parks, schools, retail, dining & easy access to major arteries in Ellerslie! Playground, walking paths/pond steps away. Enjoy low maintenance living at Stonebridge! (id:62055)
RE/MAX Elite
#503 12207 Jasper Av Nw
Edmonton, Alberta
Own a piece of history atop Victoria Park Road, overlooking Victoria Golf Course & North Saskatchewan River. Valleyview Manor, a heritage building originally developed by prominent architect Gordon Wynn & philanthropist Francis Winspear. Solid concrete construction with brick exterior & underground secured parking. Modern neural color palette invites you through this spacious 1003sf- 2 bedroom & 2 bathroom condo. Generous sized living room w/private balcony & panoramic river valley views. Dining nook will accommodate most furniture arrangements. White & bright kitchen with pantry storage. Primary bedroom will house a king sized set & is complete w/double walkthrough closets & 4pc ensuite. 2nd bedroom can be used as private office or hobby studio & 3pc bathroom with walk-in shower. Great views from all rooms. Laundry directly outside unit. Indoor garage stall & secured storage. Double security entry doors & large lobby/lounge. Well managed complex in the most convenient location, steps from all amenities. (id:62055)
RE/MAX Elite
11911 77 St Nw
Edmonton, Alberta
2 bedroom Bungalow in popular area close to schools, shopping Transportation and Yellowed/Anthony Hyways. This home was a 3 bedroom and had wall taken down to make a large master. Wall can be put back up an into 3 bedroom unit. Loads of potential with some sweat equity work. Oversized single garage. Quick possession available (id:62055)
RE/MAX River City
11 51127 Rge Rd 255
Rural Parkland County, Alberta
Nestled well off the road, this private & peaceful sanctuary is just 5 mins from Edmonton, situated in a gentle curve of the North Saskatchewan River and backing onto lush greenspace! This solid, custom-built 1-1/2-storey home welcomes you with a sweeping staircase and airy, interconnected gathering spaces perfect for friends & family. Main flr primary bdrm has it’s own retreat space & a lrg 6-pc ensuite. Upstairs, discover 2 more bdrms, a 4-pc bath & a versatile flex room—ideal for an office or creative studio—opening onto balcony w/ sweeping river valley views. Enjoy a main floor laundry and handy 2-pc bath off the oversized attached, heated garage with 220V for your hobbies. Step outside to a vast deck off the kitchen, living room or primary for a morning coffee/evening book, gather at the firepit for a picnic while using the wood-fired bread oven. All this alongside fenced vegetable garden & orchard w/ several rainwater collection systems. Endless possibilities await in this enduring & flexible home! (id:62055)
RE/MAX Excellence
1631 203 St Nw
Edmonton, Alberta
Welcome to this beautiful home in the heart of Stillwater! the foyer welcomes you with gorgeous luxury vinyl plank, 9 FEET ceilings and a well cozy well thought layout! walking down the hallway you'll see EAST FACING big BRIGHT windows, Stunning kitchen with soft close cabinets, SS appliances, Quartz Countertops and beautiful lighting combination across the whole main floor! The living room is Spacious with a Stunning CUSTOM built ceramic tile electric FIREPLACE for those cozy nights! Down the stairs is a 2 PC bath with 12 FT ceilings which is private for you & your guests! Upstairs you have 2 well sized rooms, A huge Common 4 PC BATH! The EAST Facing primary bedroom is flooded with natural light, is VERY spacious with a 5PC stunning upgraded bathroom with dual-sink, non ceramic tile,Tub & standing shower! This area has a leisure center for community members only, it features a SKATING/BASKETBALL court, WATERPARK, PLAYGROUND for kids! School is also being built soon within walking distance! DONT MISS OUT! (id:62055)
Initia Real Estate
4718 55 Av
Vermilion, Alberta
Handyman Special. Priced accordingly to take into account buyer preferences for renovations - Paint, flooring and appliances. Great Value! Located on quiet street with parking pad and plenting of street parking. Walkout basement backs onto green space. Good access to schools, shopping and downtown. (id:62055)
Sable Realty
#1001 10179 105 St Nw
Edmonton, Alberta
Discover this stunning downtown Edmonton PENTHOUSE LOFT featuring soaring 14-foot ceilings throughout and an impressive open concept design. The spacious kitchen offers ample counter space, abundant storage, DUAL FRIDGES, and STAINLESS STEEL APPLIANCES—perfect for entertaining. The bright living room boasts large windows that flood the space with natural light and connect seamlessly to the open-to-below loft, ideal for an office or den. The large primary bedroom includes custom built-in closets and a SPA-LIKE ENSUITE with a walk-in shower. A 4-piece bathroom, generous storage room, and IN-SUITE LAUNDRY add convenience. Enjoy outdoor living with a massive 500 sq ft courtyard patio with a built-in basketball hoop, plus a staircase leading to your private 1,000 sqft ROOF TOP PATIO featuring an outdoor TV and HOT TUB. Walk to Rogers Place and the vibrant Ice District. Titled UNDERGROUND PARKING, SURROUND SOUND ENTERTAINMENT SYSTEM, and a pet-friendly building complete this one-of-a-kind urban retreat. (id:62055)
Royal LePage Prestige Realty
#206 1316 Windermere Wy Sw
Edmonton, Alberta
HUGE & stunning 1222 sq.ft. 2 bedroom + DEN, 2 bathroom unit in a CONCRETE & STEEL adult only 18+ building. The best part of owning this property? It is SOUTH facing with a VIEW OF THE POND! Talk about tranquility! This quiet unit has so many desirable features like the 10 foot ceilings, quartz counter tops throughout (including a waterfall edge in the kitchen), kitchen cabinetry & backsplash to the ceiling, heated tile floors in the en suite, an abundance of pot lights, & TWO UNDERGROUND stalls! You will love that view from the second you enter your new home, & you can see it from every room except the den. The open concept of the kitchen, dining area, & living room makes the condo feel even larger. The primary bedroom is large enough for a king suite, & the second bedroom is also a good size. This is the perfect property for someone looking for a quiet place to call home while being walking distance to tons of restaurants, shopping, pathways, & more, with a full-service gym steps from your unit door! (id:62055)
RE/MAX Real Estate
#112 646 Mcallister Lo Sw Sw
Edmonton, Alberta
2 bedroom features primary suite walking closet plus ensuite bath. Second bedroom located opposite side of added privacy. All modern appliances plus convenient breakfast bar. Amenities include equipped gym, recreation room, pool table and secure entry. Located near shopping, public transit schools and major roadways. Bonus include TWO TITLED Parking stalls -one heated underground and one above ground stall for second vehicle. (id:62055)
Century 21 Masters
#205 11211 85 St Nw
Edmonton, Alberta
Great convenient location! This lovely, affordable 2 bedrooms condo is perfect to live in or buy it for rental. Bright & Large Living room with stunning laminate floorings throughout. Patio doors to balcony where you can enjoy BBQ during Summer. White-color kitchen cabinets adjacent to comfortable dining area. Sizable master bedroom. Good-sized second bedroom & a 4 piece bathroom. One underground parking Stall. Condo fee includes Heat & Water. Only minutes to Save-On-Foods, LRT, Public Transportation, Restaurants, Shopping, Grant MacEwan University, Rogers Place, etc. Don't miss out this great opportunity! (id:62055)
RE/MAX Elite
7343 179 Av Nw
Edmonton, Alberta
OVER 2400 SF of Living SPACE. Imagine coming home to a beautifully maintained property that feels better than a showhome - airy, modern, and truly inviting. The open-concept main floor welcomes you with a contemporary layout, with upgraded kitchen appliances and extra-long island, perfect for family meals or entertaining guests over a glass of wine. HUGE windows with remote-controlled blinds flood the space with natural light, while the cozy living room, complete with a fireplace, sets the scene for relaxing movie nights. Upstairs, you'll find 3 generously sized bedrooms. The spacious primary suite includes a luxurious ensuite and an oversized walk-in closet. The two additional bedrooms offer ample space for kids, guests, or a home office. Head down to the fully finished basement where a massive family/rec room awaits, ideal for game nights, movie marathons, or entertaining friends in style. Outside is a large deck, big enough to host your next summer party or simply enjoy. This is yours. WELCOME HOME! (id:62055)
Coldwell Banker Mountain Central
10262 158 St Nw
Edmonton, Alberta
This stunning two-storey home perfectly blends modern style with family-friendly functionality, all in an ultra-convenient location. Featuring 6 spacious bedrooms and 3.5 bathrooms, this home is designed with the growing family in mind. The bright, open-concept layout is flooded with natural light and showcases rich hardwood floors, upgraded baseboards, stylish lighting, and elegant stair railings. The chef-inspired kitchen is a true standout, complete with high-end stainless steel appliances, granite countertops, and plenty of room to gather. Upstairs, the generous primary suite includes a walk-in closet and a private ensuite, creating a comfortable retreat. SEPERATE SIDE ENTRANCE! The fully developed basement offers even more space and flexibility, perfect for a guest suite, home office, or nanny setup. Enjoy a west-facing backyard ideal for sunny afternoons, a spacious deck for entertaining, and a double garage for added convenience. (id:62055)
RE/MAX Real Estate
11216 67 St Nw
Edmonton, Alberta
Over 2231 sq.ft. 2.5-storey home in Bellevue w/ IN-LAW SUITE & only a 10 MINUTE WALK to CONCORDIA UNIVERSITY. This home features 3 BEDS (easily converted BACK to 4 BEDS), 4 BATHS, a FULLY FENCED back yard, a DETACHED DOUBLE GARAGE, CENTRAL A/C, & a SEPARATE ENTRANCE to a studio style IN-LAW SUITE. The main floor consists of an open living room w/ NEW ELECTRIC FIREPLACE, an extendable dining area, a BRIGHT kitchen w/ STAINLESS STEEL APPLIANCES, plenty of cabinet space, & a breakfast nook, an office, & 4PC BATH. The 2nd storey includes the primary bedroom w/ TWO CLOSETS & 5PC ENSUITE, a spacious 2nd bedroom w/ MASSIVE WALK-IN CLOSET (which can be easily converted to a 3rd bedroom), a cozy bonus room, 4pc bath, & UPSTAIRS LAUNDRY. The 3rd storey is an open LOFT w/ plenty of natural light. The basement features an IN-LAW SUITE, complete with a large living space, a SECOND KITCHEN w/ STAINLESS STEEL APPLIANCES, SEPARATE LAUNDRY, a SEPARATE ENTRANCE, & a 4pc bath. (id:62055)
Rimrock Real Estate
#316 4008 Savaryn Dr Sw
Edmonton, Alberta
Enjoy the west facing balcony in the upscale Ara at Summerside that comes with Summerside Lake access! Great functional layout w/ bedrooms located on opposite ends of the unit, separated by the open concept living area. The dark rich cabinetry in the kitchen is nicely illuminated with pendant lighting and is accented with subway tile backsplash and granite counters. The chef will love how the kitchen is nicely equipped with stainless steel appliances. The master bedroom has double walk-through closet to an ensuite with walk in shower and granite counter. The second bedroom is next to the main bathroom. Soak in the sun on the spacious west facing balcony w/gas line. Amenities in the building include large fitness room plus a social room. One titled underground parking stall (#86) plus storage locker (#101) on the same floor. When you own here, you enjoy private access to all the Summerside Lake amenities including swimming, boating, fishing, tennis, skating. Close to schools, shopping, transportation. (id:62055)
Royal LePage Summit Realty
207 Falconer Li Nw
Edmonton, Alberta
Elegant & contemporary family home in great Riverbend location! OVER 3800 sq ft of defined luxury & detailing. 5 large bedrooms & 4 full baths for your growing family. Main floor boasts soaring ceilings in foyer, living room as well as family room with gigantic picturesque windows throughout. Double door in the inviting foyer. Huge living room leads to formal dining room. Gourmet kitchen has garden window over sink, ample cabinets, large island & pantry. Bright & cheery eating nook with door to private deck & fenced yard. Sun drenched family room with beautiful fireplace. Huge den/bedroom close to full bath. Upstairs features a King sized retreat with a F/P, sitting area, large walk-in closet & a 5 pc jacuzzi ensuite. 2 more spacious bedrooms & the main bath. Lower level has an enormous cozy rec room with a wet bar for entertaining, a well appointed kitchen, another full bath & ample storage. Oversized heat garage. Furnaces & water tank 2 yrs old. Close to all amenities & a stone throw away from the park! (id:62055)
Maxwell Polaris
#102 9925 83 Av Nw
Edmonton, Alberta
Attention Investors and Students! Welcome to this bright and spacious 924sq ft condo, situated close to the University of Alberta. This recently upgraded home features 2 large bedrooms, perfect for those seeking a stylish and convenient living space. Freshly painted with elegant crown molding, this suite showcases modern upgrades including fiber optic, granite countertops in both the kitchen and bathroom, new upgraded faucets, and beautiful cabinetry. You'll appreciate having no carpets, making the space easy to maintain. There is an in-suite laundry room for added convenience and storage. The south-facing windows flood the space with natural sunlight. The building is quiet, well-managed, and offers a strong reserve fund. The big entryway creates a welcoming atmosphere, and the location is unbeatable-situated just north of Whyte Avenue in a trendy and walkable neighborhood. It is steps away from shopping, transit, restaurants, cafes and the River Valley. This property is a rare gem! Virtually Staged. (id:62055)
Exp Realty
62330 Rge Rd 413a
Rural Bonnyville M.d., Alberta
Country living never looked so good! Nestled on nearly 4 private acres, this attractive acreage offers the peace of rural life with space for all your outdoor hobbies. The open concept home features vaulted ceilings, large bright windows, and a cozy pellet stove in the living area. The kitchen is well equipped with ample cabinetry, counter space with a breakfast bar, and a corner pantry. The spacious primary bedroom has French doors leading to a lovely ensuite complete with a soaker tub. Two additional bedrooms, a full bathroom, and a dedicated laundry area round out the home. Outside, you'll find a 1.5-car garage, a 24x26 pop-up garage for extra storage or parking, plus additional outbuildings. Ideally located just 2 km from the Cherry Grove community centre and arena, and only 10 minutes to Cold Lake. Country life is calling you! (id:62055)
Royal LePage Northern Lights Realty


