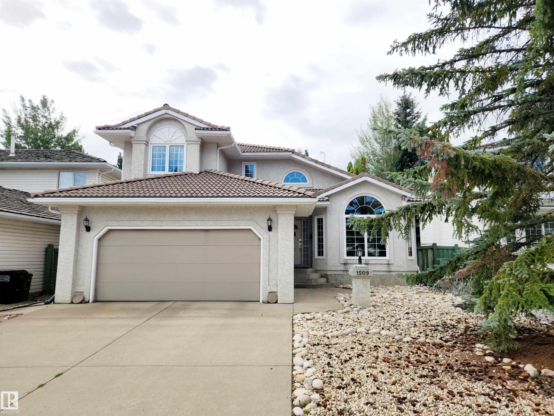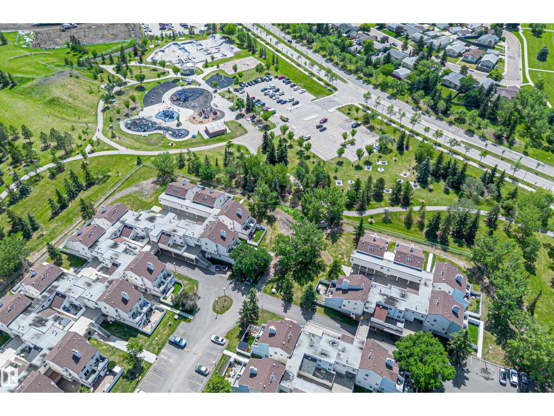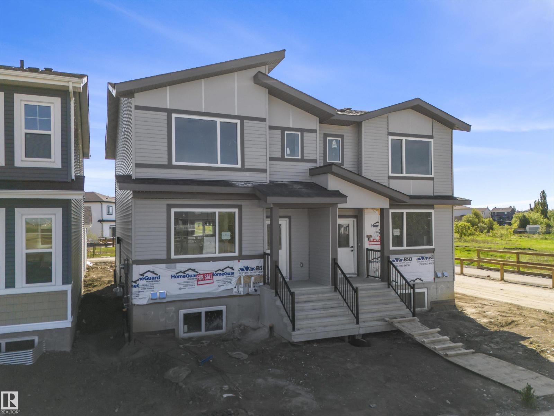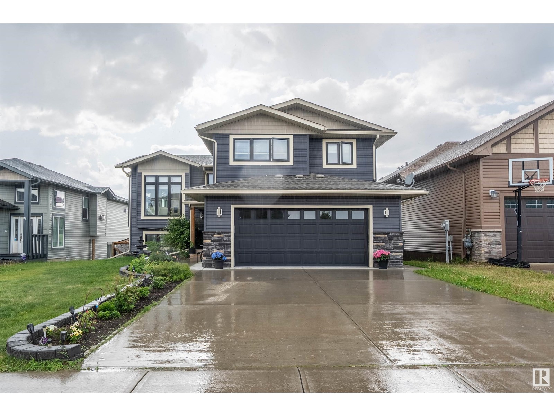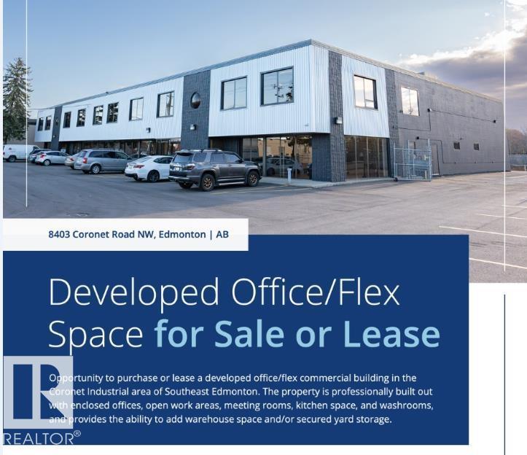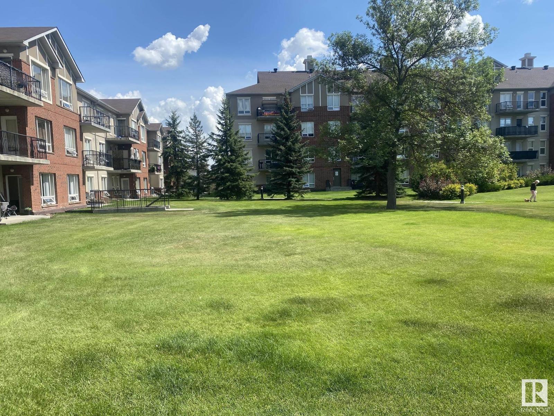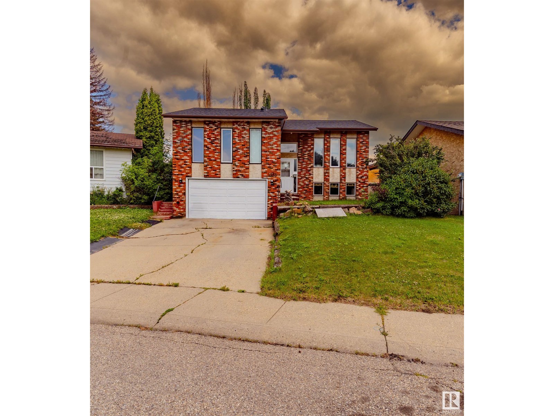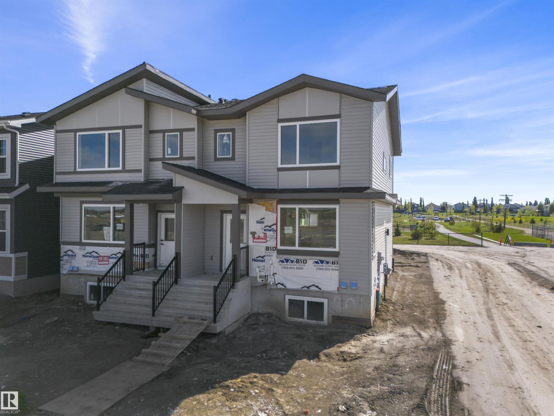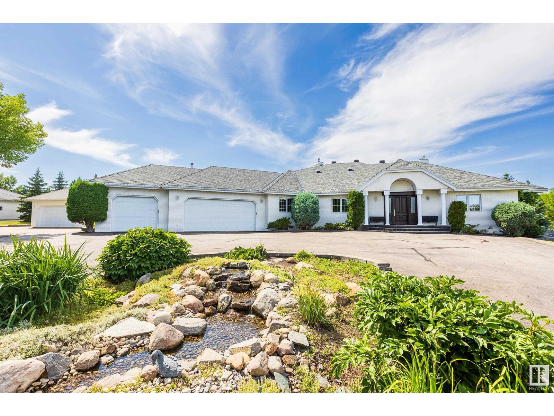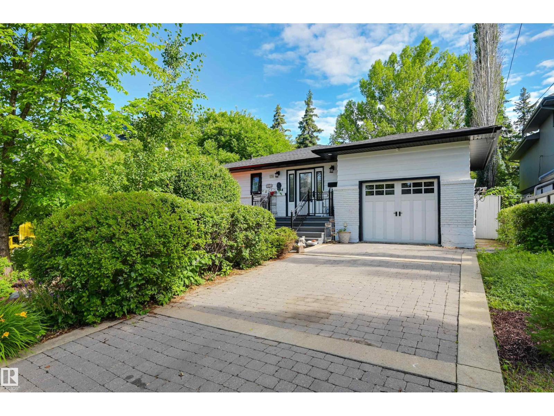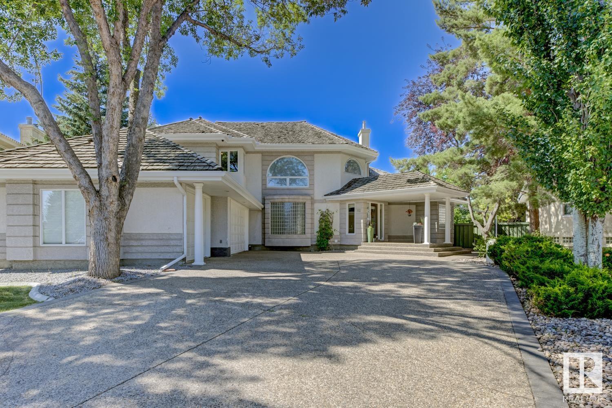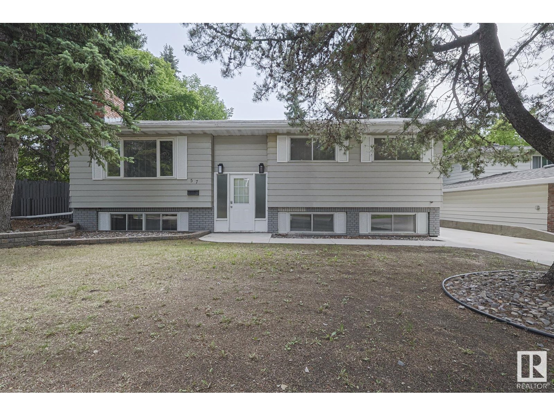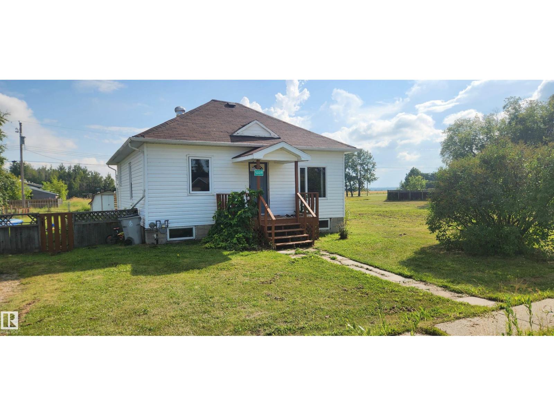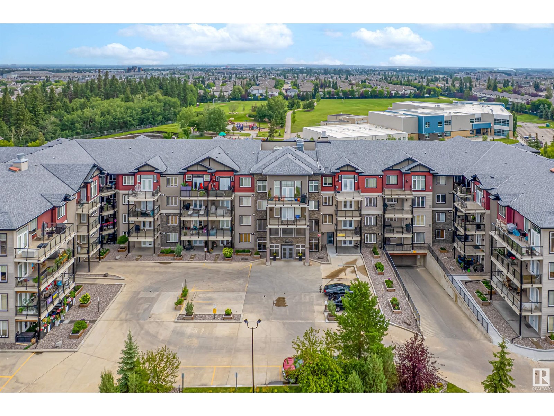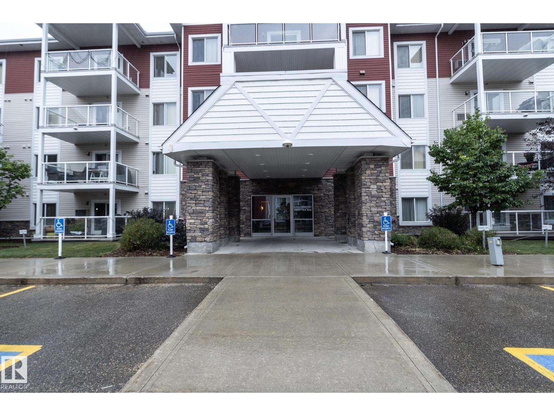6420 146 Av Nw
Edmonton, Alberta
Visit the Listing Brokerage (and/or listing REALTOR®) website to obtain additional information. Welcome to this beautifully updated bungalow, nestled on a beautiful, quiet street. The home is situated steps away from Londonderry Mall, the Leisure Centre, M.E. Lazerte High School and the Anthony Henday. This home features new flooring, painting, house shingles done in 2019, newer hot water tank and a heated double oversized detached garage. Three bedrooms and a bathroom on the main floor. Updated kitchen featuring an abundance of cupboards, a wine fridge, garburator, and beautiful island. The basement has a large bedroom, newly redone kitchen, living room, and bathroom with heated flooring and steam shower! Beat the summer heat with central air conditioning! Fully fenced yard with a shed and flower gardens to enjoy those summer evenings! (id:62055)
Honestdoor Inc
1509 Wellwood Wy Nw
Edmonton, Alberta
Welcome to highly sought-after Wedgewood! This 2,215 sqft 2 storey offers tons of space, natural light & a family friendly layout. You’re greeted by soaring vaulted ceilings in the living & formal dining rms creating an airy, inviting atmosphere. The bright kitchen features tile backsplash, warm wood cabinetry, a large eating bar & a picture window overlooking the treed yard. Breakfast nook flows into the cozy family rm with hardwood flooring while a main floor bedrm & a tucked-away 2pc bath add convenience. Upstairs, the spacious primary retreat includes an updated 4pc ensuite with separate shower & soaker tub along with 2 additional bedrms. The fully finished basement offers a massive 5th bedrm, rec rm, den & office perfect for family living or hosting. Step outside to enjoy the mature yard, huge deck & firepit area backing a scenic pathway. Extras include A/C, gas fireplace, high-efficiency furnace & instant hot water. Ideally located near Wedgewood Ravine, schools, shopping & all major routes! (id:62055)
RE/MAX Excellence
189 Lancaster Tc Nw
Edmonton, Alberta
Welcome to this fully renovated 2-storey home offering 1234 sq. ft. of stylish living space, located next to every amenity you can imagine! This bright and modern unit has been completely overhauled—featuring new stainless steel appliances, a brand-new kitchen with luxurious quartz countertops, and luxury vinyl plank flooring on the main floor with fresh carpet upstairs. You'll love the 3 spacious bedrooms, including a massive primary suite with ensuite, plus upstairs laundry and an updated main bath for added convenience. Enjoy ample storage with two large storage rooms and modern light fixtures throughout. Relax on your south-facing balcony or explore the nearby amenities—just steps from the Castle Downs YMCA, splash park, transit, shopping, Beaumaris Lake, and acres of green space. Comes with one covered parking stall and plenty of visitor parking nearby. Move-in ready, beautifully finished, and perfectly located! (id:62055)
Blackmore Real Estate
203 Deer Valley Dr
Leduc, Alberta
Welcome to this stylish and thoughtfully designed half-duplex in the highly sought-after community of Deer Valley, Leduc. This spacious home offers 4 BEDROOMS and 3 FULL BATHROOMS, including a MAIN-FLOOR BEDROOM AND BATH perfect for guests, a home office, or aging-in-place convenience. The OPEN-CONCEPT MAIN LEVEL features a MODERN KITCHEN WITH STAINLESS STEEL APPLIANCES, PANTRY STORAGE, and a BRIGHT LIVING AREA IDEAL FOR ENTERTAINING. Upstairs you’ll find THREE GENEROUS BEDROOMS, including a PRIVATE PRIMARY SUITE, a FULL MAIN BATH, and the convenience of UPPER-FLOOR LAUNDRY. A SEPARATE SIDE ENTRANCE provides excellent potential for a FUTURE LEGAL SUITE—perfect for MULTI-GENERATIONAL LIVING OR RENTAL INCOME. Ideally located STEPS FROM SCHOOLS, PARKS, PLAYGROUNDS, AND WALKING TRAILS, with quick access to LEDUC COMMON’S SHOPPING AND DINING, the LEDUC RECREATION CENTRE, Hwy 2, and the EDMONTON INTERNATIONAL AIRPORT, this home blends COMFORT, STYLE, AND LOCATION in a vibrant family-friendly community. (id:62055)
Royal LePage Arteam Realty
1615 Kerr Rd Nw
Edmonton, Alberta
Family Perfect in Griesbach! Impeccably Maintained this Home Offers 3047 sf of Living Space w/ 3+2 Bedrooms & 3.5 Bathrooms. The Kitchen features Rich Maple Cabinetry, Under Cabinet Lighting, Quartz Countertops, Island w/ Silgranit Sink, Corner Pantry & All New Appliances (2024). A Spacious Breakfast Nook offers Casual Dining & the Formal Dining Rm is Perfect for Gatherings. Warm & Bright the Living Rm has a Cozy Gas Fireplace & Custom Built-Ins. Guest Bath & Main Flr Laundry Complete this Level. Upstairs a Bonus Rm, Open to Below Offers Extra Living Space. The Primary Bedroom Is King Sized w/ 4pc Ensuite & Walk-in Closet. For the Kids there are Two More Beds & 4pc Bath. Basement is fully Finished w/ Family Rm, Two More Beds, 4pc Bath & Plenty of Storage. Beautifully Landscaped w/ Front Veranda & 10'x20' Deck in the South Face Back Yard. 22' x 24' Garage w/ Epoxy Floor. Upgrades; Hardie Board, Hunter Douglas Blinds, 50 yr Roof (2023), Furnace, A/C, H2O (2024). Steps from K-9 School, Park & Lake. 10/10!! (id:62055)
Century 21 Masters
10633 152 St Nw
Edmonton, Alberta
6 UNIT BUILDING, INCREDIBLE INVESTMENT OPPORTUNITY in Edmonton’s CANORA NEIGHBOURHOOD! This fully developed property features 6 SELF-CONTAINED UNITS—ideal for generating consistent rental income. The TWO UPPER UNITS each offer 3 BEDROOMS, a full KITCHEN, LIVING AND DINING AREAS, IN-SUITE LAUNDRY, and a 4-PIECE BATHROOM. The LOWER LEVEL includes THREE 1-BEDROOM SUITES and ONE BACHELOR UNIT, all with their own KITCHENS and FULL BATHROOMS. A shared COIN-OPERATED LAUNDRY is available for basement tenants. Outside, you'll find an OVERSIZED DOUBLE GARAGE, 6 STORAGE UNITS, and ample parking. Located on a QUIET, TREE-LINED STREET close to schools, shopping, and transit, this property is perfect for investors seeking strong cash flow and long-term value. Goods included: 6 REFRIGERATORS, 6 ELECTRIC STOVES, 1 DISHWASHER, 3 WASHERS, and 3 DRYERS. (id:62055)
Exp Realty
5712 Meadow Wy
Cold Lake, Alberta
Immaculate family home, located in The Meadows, close to shopping, schools, parks and more! Large living room with 10' ceilings and beautiful feature gas fireplace. Open plan living with upgraded kitchen with Quartz counters, maple cabinetry, large centre island and tiled backsplash. Access to large deck off dining area. 3 bedrooms on main level including primary bedroom with walk-in closet and 4pc ensuite with fully tiled shower and separate soaker tub. Downstairs you will find a bright, walk-out basement with 2 bedroom LEGAL suite featuring 9' ceilings, large living room, large kitchen with island, separate laundry facilities and more! Outside you will find a garden oasis with lots of mature trees, covered concrete patio, concrete firepit area, lots of garden beds and boxes and so much more! Excellent curb appeal with front gardens, rock accents and double attached, heated garage. This home shows a 10/10 (id:62055)
Royal LePage Northern Lights Realty
8403 Coronet Rd Nw
Edmonton, Alberta
Visit the Listing Brokerage (and/or listing REALTOR®) website to obtain additional information. Opportunity to purchase or lease a developed office/flex commercial building in the Coronet Industrial area of Southeast Edmonton. The property is professionally built out with enclosed offices, open work areas, meeting rooms, kitchen space, and washrooms, and provides the ability to add warehouse space and/or secured yard storage. The property is located in Edmonton’s Eastgate district in the Coronet Industrial area, off of Argyll Road and 75 Street (id:62055)
Honestdoor Inc
#107 4128 47 St
Drayton Valley, Alberta
Spacious and beautifully maintained 45+ corner unit offering main floor convenience and comfort. This 2 bed, 2 bath condo features over 1,080 sq ft of living space and a generous sized balcony with natural gas BBQ hookup. Enjoy the ease of air conditioning, custom window coverings, and a cozy gas fireplace in the open-concept living area. The oak kitchen includes a large pantry! The oversized primary suite boasts a huge walk-in closet, 3-piece ensuite, and built-in surround sound—also featured in the living room. One of the rare units with 2 heated underground parking stalls and 2 storage lockers—side by side for added convenience. Located close to walking trails, shopping, and healthcare. Condo fees of $486/month cover heat, water/sewer, building insurance, snow removal, and more. A must-see for low-maintenance, adult living! (id:62055)
Century 21 Hi-Point Realty Ltd
#127 6315 135 Av Nw
Edmonton, Alberta
This well-maintained main-floor condo backing onto to a huge park setting! This condo offers 1,055 sq ft of functional living space in a secure concrete building featuring underground parking and a fully equipped gym. The unit includes two spacious bedrooms, two full bathrooms, and in-suite laundry. Features newer paint and the open-concept layout features 9-foot ceilings, a generous front entrance, and large windows that provide abundant natural light throughout. The primary suite includes a walk-in closet and a 4-piece ensuite. Condo fees conveniently cover heat, water, and electricity. Ideally located in the established community of Belvedere, residents benefit from proximity to the Yellowhead, Fort Road, Manning Drive, Anthony Henday, local schools, and nearby LRT access—making this an excellent choice for both homeowners and investors seeking value and accessibility. (id:62055)
RE/MAX Real Estate
1353 39 St Nw
Edmonton, Alberta
With a beautiful floor plan and great location, this 3-bedroom bi-level is a must-see! Located in a quiet cul-de-sac, this fantastic family home features a large peninsula kitchen with granite countertops, a walk-in pantry, and ample workspace. The dining area is perfect for entertaining, and the spacious living room boasts vaulted ceilings and large windows for plenty of natural light. The primary suite includes a walk-in closet and a private 3-piece ensuite. Two additional bedrooms are located on the main floor, and patio doors open to a covered deck, creating a cozy sunroom space. The finished basement includes a large family room, a wood-burning fireplace —ideal for relaxing or hosting. Enjoy year-round comfort under the covered deck overlooking the backyard. Parking is no issue with a attached garage, oversized driveway, and a massive rear parking pad—perfect for RVs. Shingles replaced in 2024. Close to schools, shopping, parks, and the Anthony Henday. (id:62055)
Royal LePage Noralta Real Estate
201 Deer Valley Dr
Leduc, Alberta
Welcome to this stylish and thoughtfully designed half-duplex in the highly sought-after community of Deer Valley, Leduc. This spacious home offers 4 BEDROOMS and 3 FULL BATHROOMS, including a MAIN-FLOOR BEDROOM AND BATH perfect for guests, a home office, or aging-in-place convenience. The OPEN-CONCEPT MAIN LEVEL features a MODERN KITCHEN WITH STAINLESS STEEL APPLIANCES, PANTRY STORAGE, and a BRIGHT LIVING AREA IDEAL FOR ENTERTAINING. Upstairs you’ll find THREE GENEROUS BEDROOMS, including a PRIVATE PRIMARY SUITE, a FULL MAIN BATH, and the convenience of UPPER-FLOOR LAUNDRY. A SEPARATE SIDE ENTRANCE provides excellent potential for a FUTURE LEGAL SUITE—perfect for MULTI-GENERATIONAL LIVING OR RENTAL INCOME. Ideally located STEPS FROM SCHOOLS, PARKS, PLAYGROUNDS, AND WALKING TRAILS, with quick access to LEDUC COMMON’S SHOPPING AND DINING, the LEDUC RECREATION CENTRE, Hwy 2, and the EDMONTON INTERNATIONAL AIRPORT, this home blends COMFORT, STYLE, AND LOCATION in a vibrant family-friendly community. (id:62055)
Royal LePage Arteam Realty
#126 4210 139 Av Nw
Edmonton, Alberta
Welcome to Pointe North! This main-floor 1 bedroom condo is ideally located just steps away from the Clareview LRT Station and Clareview Town Centre. Beyond the kitchen, the open and practical layout welcomes you into the living room, with access to your south-facing patio space. Off the front entry lies the in-suite laundry and a large closet with plenty of space for additional storage. Convenience is key with easy access to the Clareview Rec Centre, Manning Drive, the Anthony Henday, and numerous shops and restaurants. You’ll be close to all the action. (id:62055)
Century 21 Masters
#194 52319 Rge Rd 231
Rural Strathcona County, Alberta
Your private palace has arrived! Welcome to executive estates, located on pavement and mins to Sherwood park. The quality of this beautiful home will stun you. The large entry leads into the open concept living, dining and kitchen on the main floor with gleaming hardwood, beautiful natural light and views of the manicured yard and waterfall. The kitchen is spacious and luxury embodied, with the stone countertops, matching backsplash and high end appliances. The master bedroom with ensuite and walk in closet are fit for royalty. The fully finished walkout basement that boasts entertaining room, bar, library/den, exercise room, another bedroom and an office, all with slate flooring and timeless elegance. The bathrooms will make you feel like you are in a French chateau. This home needs to be seen to to be believed. Your royal estate awaits! (id:62055)
Digger Real Estate Inc.
14712 Park Dr Nw
Edmonton, Alberta
Welcome to this one-of-a-kind bungalow oasis nestled in one of Edmonton’s most coveted locations, backing directly onto the ravine. Surrounded by nature, this lovingly upgraded home offers peace, privacy, and timeless style. Step inside to discover a thoughtfully designed layout featuring 2 spacious bedrooms + a den & 2 full bathrooms on the main floor. The heart of the home is the expansive great room, showcasing an open-concept chef’s kitchen with high-end appliances, custom cabinetry, & an oversized island, perfect for entertaining. The adjoining dining room, bathed in natural light from skylights, & the cozy living room with a fireplace all boast breathtaking views into the ravine through massive windows that blur the line between indoors & out. Downstairs, the fully finished lower level offers endless possibilities with a large bedroom, a deluxe bathroom, a private gym, & a versatile bonus room ideal for media, hobbies, or guests. Rare opportunity to own a luxurious retreat in the heart of the city. (id:62055)
RE/MAX Excellence
11003 177 Av Nw
Edmonton, Alberta
Welcome to this beautifully updated 2-storey home on a spacious corner lot in Edmonton's desirable Chambery neighbourhood. Offering over 3,500 sq ft of living space, this property features 3 bedrooms, 3 full bathrooms, and a triple attached garage with a built-in heater and mezzanine storage. Inside, enjoy new vinyl plank flooring, custom staircase railing, quartz countertops, upgraded sinks and taps, fresh paint, and remote-controlled blinds. The layout includes a luxurious primary suite with a raised sitting area and spa-like ensuite, plus two additional bedrooms connected by a Jack-and-Jill bath. The finished basement with 10-ft ceilings adds versatile living space, while the fully fenced yard includes a stamped concrete patio, gas line for BBQ, dog run, and a new deck - perfect for entertaining. With central A/C and located near parks, schools, and amenities, this well-maintained home offers exceptional comfort, functionality, and curb appeal. (id:62055)
Century 21 Masters
112 Weaver Dr Nw
Edmonton, Alberta
Set in the sought-after community of Wedgewood Heights, this beautifully finished home combines elegant design with everyday comfort, all just steps from Edmonton’s scenic ravine trails. The main floor showcases hardwood flooring, recessed lighting, an updated kitchen with quartz counters, white cabinetry, SS appliances, & a large island with breakfast bar. A double-sided fireplace connects the living & dining rooms, while the open office impresses with tray ceilings & grand pillars. The main-floor primary suite features a W/I closet & luxurious ensuite, with a mudroom, laundry, & powder room completing the level. Upstairs offers 3 spacious bedrooms, a 5-piece bath, & a bright bonus/flex space open to below. The finished basement includes a rec room, gym, full bath, bedroom, & a versatile office that could easily serve as a guest room, hobby area, or theatre. Additional features include central A/C, built-in Vacuflo, & irrigation. Surrounded by mature trees, in a quiet & established neighbourhood. (id:62055)
Real Broker
57 Brunswick Cr
St. Albert, Alberta
Beautiful Bi-Level with Mother-in-Law Suite Backing a Ravine! Welcome to this spacious and versatile bi-level home nestled in a serene location backing onto a ravine—perfect for families, investors, or those looking for multi-generational living! ? Upstairs Highlights: 3 generously sized bedrooms 2 full bathrooms, including a renovated 3-piece en suite Bright, fully renovated kitchen with modern finishes Freshly painted throughout for a crisp, move-in ready feel Basement Features: Private 1-bedroom plus den setup Updated second kitchen—great for extended family or guests Shared laundry space for convenience Step outside and enjoy the massive backyard, perfect for entertaining, kids, or gardening. The oversized deck offers plenty of space for BBQs, relaxing, or taking in the tranquil ravine views. This rare find offers flexibility, functionality, and fantastic outdoor space in a quiet, established neighborhood. Don’t miss your chance to own this unique and beautifully maintained home! (id:62055)
RE/MAX Professionals
#216 3670 139 Av Nw
Edmonton, Alberta
MOTIVATED SELLER...LOW CONDO FEES INCLUDE ELECTRICITY, WATER AND HEAT...ORIGINAL OWNER. The Savida welcome you to this very impressive condo, still looks new. This stylish but elegant 1 bedroom + 1 bathroom unit comes with stainless steel appliances, laminate flooring, in-suite laundry and ready for its new owner. The east facing patio welcomes the morning sunshine and brightens the entire unit. Modern open kitchen with granite countertops compliments the dark cabinets which shines while entertaining family and friends. The spacious bedroom with walk-in closet is nicely tucked away for full privacy and will welcome any size furnishing. Perfect location within walking distance to recreation centre, transit, shopping and all other amenities. Take a look and start packing (id:62055)
Maxwell Challenge Realty
5009 - 50 Av
Pickardville, Alberta
Fresh reno on this bungalow on main street in Pickardville on 2 large lots. Lots of room in this 3 bedroom, 2 bath home. Close to the playground and all outdoor rec areas. A great starter home in a quiet town. Large double detached garage. This home is move in ready. (id:62055)
RE/MAX Results
#419 12408 15 Av Sw
Edmonton, Alberta
Top-floor penthouse in Rutherford has an airy open floor plan, soaring ceilings, and a cozy gas fireplace. Enjoy the convenience of in-suite laundry with side-by-side washer and dryer, excellent storage, and a large balcony with a view of the peaceful park space, perfect for summer evenings. Both bedrooms are generously sized, and the unit includes an underground parking stall with storage. The well-managed, 18+ building has seen recent renovations in its stylish common areas and maintains a strong reserve fund. Residents enjoy top-tier amenities including a large gym with steam room and sauna, guest suites, a rec room with ping pong and pool table, boardroom, and library area. Two Pets per unit are welcome, with dogs up to 12 Kg or indoor cats. Located in one of South Edmonton’s most popular communities, you’re close to parks, trails, shopping at South Edmonton Common, quick Henday access, and just minutes from the airport. A fantastic lifestyle opportunity in a quiet and beautifully updated building! (id:62055)
Century 21 Masters
19 Catria Pt
Sherwood Park, Alberta
*Melamine shelving throughout, with a convenient bench seat with shelves & hooks in the mudroom for added practicality. *Cabinets to the ceiling with soft-close drawers and doors for seamless storage. *Upgraded quartz countertops throughout. *Two Storey Electric fire and ice linear fireplace in the great room with timer & colour control. *Elegant railing with metal spindles offers optimal lighting and a spacious feel throughout. *Large second floor laundry includes convenient shelves. *Luxurious 5-piece ensuite with dual sinks, standing shower with tiled walls, and a free-standing tub. *Main bathroom comes with fully tiled bathtub. *Enjoy Smart home technology system (Smart Home Hub), smart thermostat, video doorbell and smart keyless lock with touch screen. Photos are representative. (id:62055)
Bode
#402 2207 44 Av Nw
Edmonton, Alberta
TOP FLOOR LIVING in Aspen Meadows! This 943 sqft 2 bedroom + office, 2 bathroom condo in the desirable community of Larkspur offers a bright, open-concept floor plan perfect for modern living. Featuring rich dark hardwood floors, white cabinetry, stainless steel appliances and large windows that fill the space with natural light, this home blends style and comfort. The kitchen offers ample counter space and a breakfast bar, opening to the living area—ideal for entertaining. The spacious primary suite includes a walk-through closet and private ensuite, while the second bedroom, full bath, and dedicated office provide excellent flexibility. Enjoy the convenience of in-suite laundry, underground parking, and access to great building amenities. Close to shopping, dining, schools, and with quick access to the Whitemud, this location is perfect for easy city living! (id:62055)
Exp Realty
159 Laurier Dr Nw
Edmonton, Alberta
Welcome to 159 Laurier Drive. Live on one of Edmonton's Premier Drives with expanding tree lined greenspace across the street. Home shows great pride of ownership both inside and out. Come inside and immediately your eyes will draw to the updated interior and gleaming hardwood floors. Open kitchen floor plan features brand new appliances. This home has been tastefully updated throughout its life and has tons of natural light that floods in. Master Bedroom has a 2 piece bath and all bathrooms have been updated. Downstairs showcases a massive rec room, 3 piece bath and a bedroom. There is also a workspace that could be converted easily to a bdrm if 5 bdrms are desired. Outside low maintenance perennials wrap both yards front and back. Private back yard boasts a large deck, patio & 2 well situated sheds providing amble storage. Parking includes an oversized, heated 24'x22' garage with oversized 9' high door. Rear driveway will accommodate 4 vehicles, lot also has a front driveway, perfect for parking an RV. (id:62055)
Century 21 All Stars Realty Ltd



