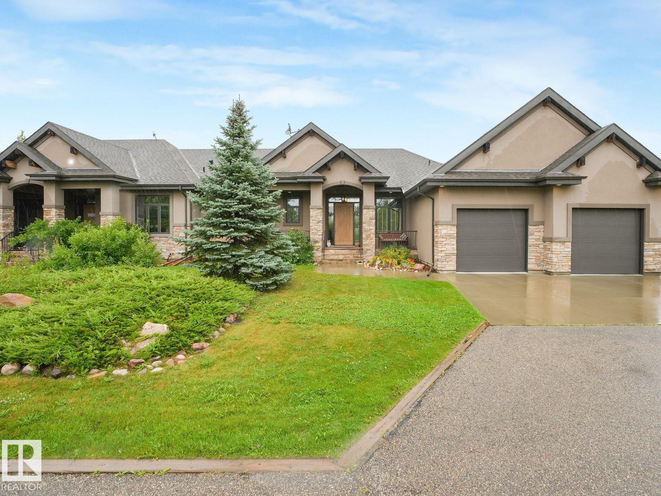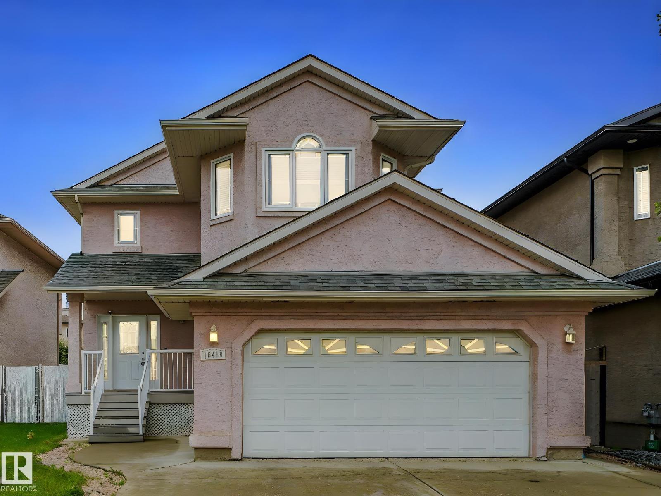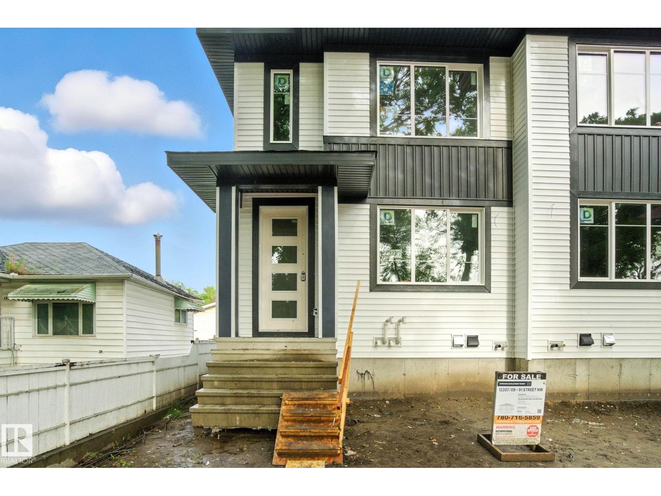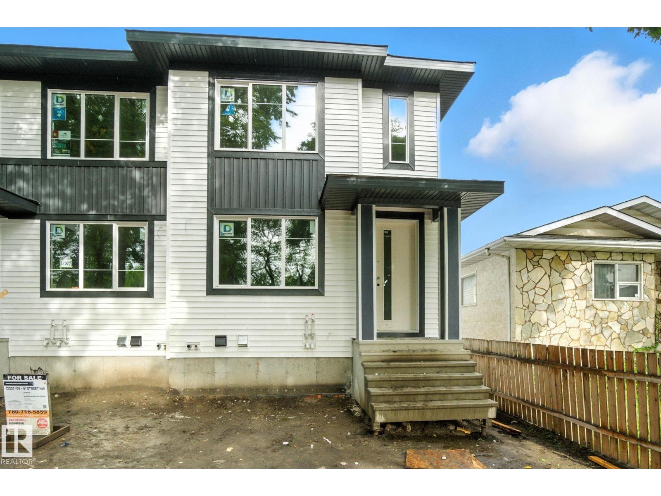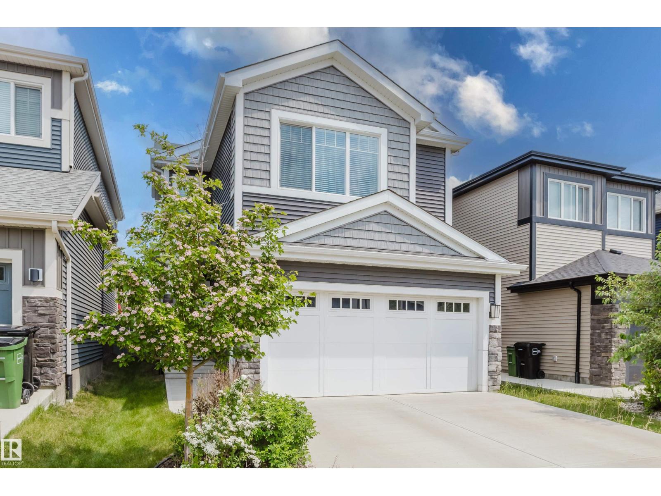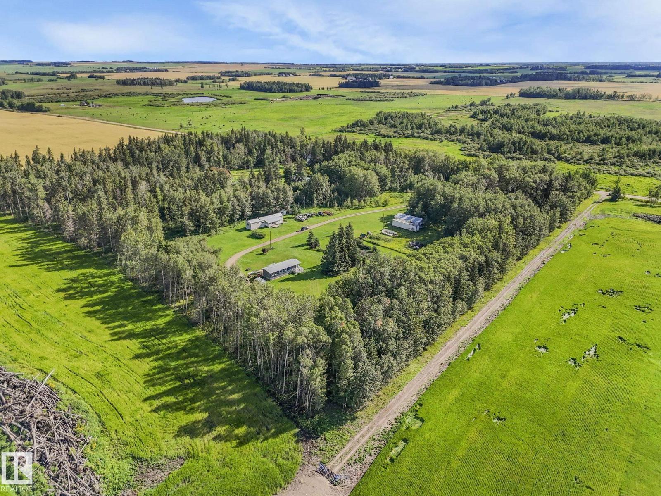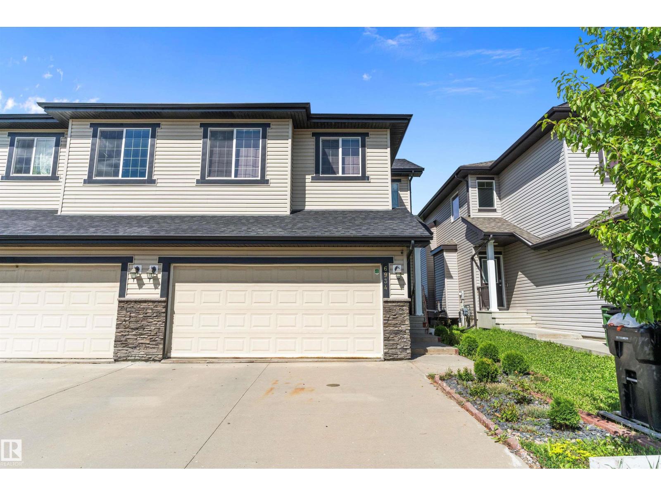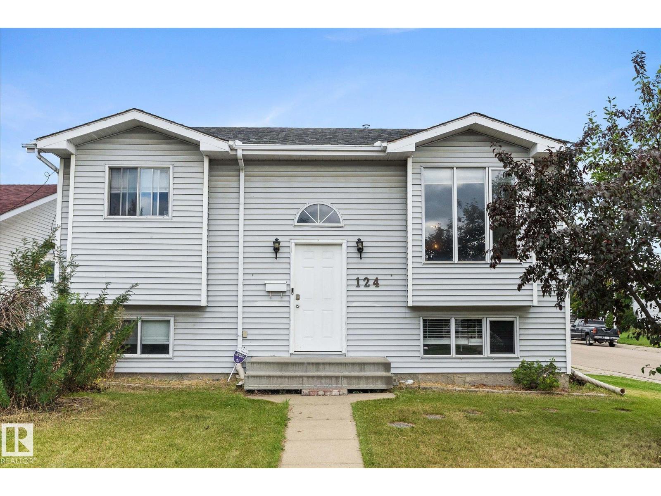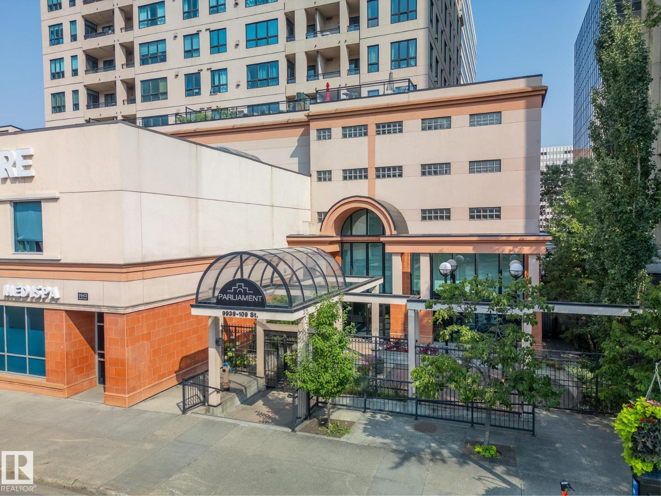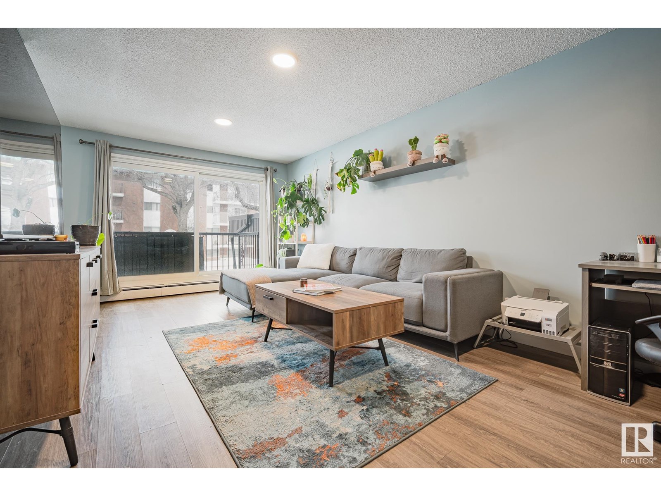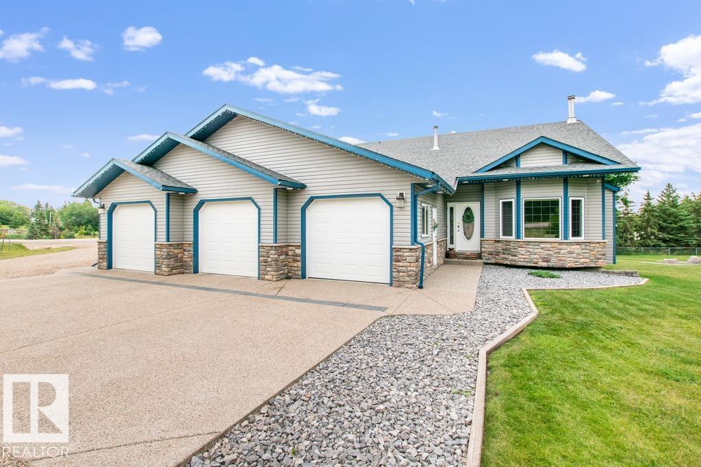9a 53521 Rge Road 272
Rural Parkland County, Alberta
LUXURY GATED COMMUNITY 45+ country living! 5 MIN TO SPRUCE GROVE, 15 MIN TO THE HENDAY HWY.This 1652 sq ft bungalow was the original show home, tons of upgrades! Over 3000 square ft of useable space. STUNNING VAULT CIELINGS. MASSIVE backyard for your exclusive use! Treed private, BACKS ONTO A HUGE POND WITH WALKING PATHS EXCLUSIVE USE TO THE COMPLEX. Private storage for your RV, boat, or trailer. Expect to find beautiful cabinets, lots of granit counter tops, & featured fireplace. NEW:VINYL PLANK FLOORING, NEW FURNACE. Main floor has 2 bedrooms, the master HAS GEORGOUS VIEW & has an ensuite built for pampering. The O/S dining area walks out onto a massive covered deck! Over sized double garage, 3rd bay with separate garage door for quad or lawnmore.Downstairs is professionally finished. 2 additional bedrooms, massive family room, 3 piece bath & storage. IMAGINE NO MORE SHOVELING, front lawn is looked after too.This very unique complex is so special in so many ways. A Must see to really appreciate!!! (id:62055)
Maxwell Challenge Realty
26, 27118 Hwy 18
Rural Westlock County, Alberta
Beautiful custom built home with 4 bedrooms. Living areas are spacious and bright, kitchen has new granite counter tops plus a fresh reno on the entire basement. Gas fireplace on the main level and a wood burning fireplace in the basement. This property backs onto hole #2 of the Westlock Golf Course - great views and country living at its finest. There is an attached heated single garage, a carport and a double detached garage as well. Nicely landscaped, paved driveway to the house and a new roof. This lot is 1.32 acres and located in Westview Estates. (id:62055)
RE/MAX Results
16409 65 St Nw
Edmonton, Alberta
Beautifully finished 2-storey in family-friendly Matt Berry! Nestled on a quiet street, this home offers 4 bedrooms, 3.5 baths & a fully developed basement. The main floor features an open concept layout with a stylish kitchen boasting a large island, corner pantry, ample cabinetry & stainless appliances. The dining nook opens to a spacious yard with a massive deck—perfect for summer entertaining! Upstairs you’ll find a bright bonus room plus 3 bedrooms, including a primary suite with 4-pc ensuite & walk-in closet. The basement adds a versatile flex space, 4th bedroom & 3-pc bath. Highlights include fresh paint, hardwood floors, wrought iron railings, custom window coverings & gas fireplace. Close to schools, shopping, amenities & transit—move-in ready! (id:62055)
Maxwell Progressive
12307 91 St Nw
Edmonton, Alberta
Under construction in the vibrant community of Delton, this brand-new duplex by R&M Homes is scheduled for possession in late Fall 2025 and is currently at the rough-in stage. Both sides of the duplex are available for purchase, each offering approximately 1,507 sq ft across the upper two levels. Designed with functionality and income potential in mind, this home includes a 2-bedroom legal basement suite—ideal for rental income or multi-generational living. The property will feature high-quality finishings throughout, including luxury vinyl plank flooring, ceramic tile, upgraded lighting fixtures, stainless steel appliances, quartz countertops, and 9-foot ceilings on all levels. Additional highlights include a spacious rear deck and a double detached garage. Please note that the photos provided are of a recently completed home with a similar floor plan. This is a fantastic opportunity to own a thoughtfully designed, income-generating home in a growing neighborhood. (id:62055)
More Real Estate
9638 106 Av Nw
Edmonton, Alberta
McCauley Investment Opportunity! Featuring over 1,290 Sq. Ft. above grade + 1,000 Sq. Ft. in the basement unit ~ with a total of 6 bedrooms and 2 full baths plus separate laundry for each. EXTENSIVE RENOVATIONS INSIDE & OUT INCL.; all plumbing, electrical, lighting, trim/doors, windows, high wood fencing, basement kitchen, both bathrooms, hot water tank, brand new boiler heating system with independent control for each level (3 loop thermostat). Main floor offers a gorgeous & bright living room with vintage ornamental fireplace, large windows, laminate floors & 3 entrances (front, rear & side). Basement has 2 separate entrance points (side & rear), high ceilings & tons of windows. Lots of additional storage room as well. Exterior rear staircase leads to a separate finished attic space for potential storage. Exterior stucco has been freshly painted with new fascia & eaves. Nice size yard + older single detached garage. Quick access to Downtown, Little Italy shops and public transportation. (id:62055)
RE/MAX River City
1634 Chapman Way Sw
Edmonton, Alberta
Charming Home BACKING ONTO GREEN SPACE, FULLY FINISHED BASEMENT, CENTRALLY AIR CONDITIONED, with SEPARATE ENTRANCE POTENTIAL, ideal for extended family or future suite development. Prime Location Near Parks, Top Rated Schools & Trails. Step inside to be greeted by Rich Luxury Hardwood Flooring that flows through the open-concept main floor, designed for both entertaining and everyday living. The Chef-inspired kitchen opens seamlessly to a spacious living area filled with natural light and tranquil views of the green space beyond. Upstairs, enjoy the versatility of a generous BONUS ROOM, perfect for movie nights, a home office, or kid's play area. This home is ideally located close to parks, and scenic walking trails, making it perfect for growing families. Enjoy quick access to 41 Avenue and Calgary Trail, ensuring effortless commutes and connectivity. RADON MITIGATION system is also installed. DECK is freshly painted. A few pictures are virtually staged. Shows 10/10 (id:62055)
Liv Real Estate
22509 99a Av Nw
Edmonton, Alberta
RARE 5-Bedroom Find—4 Upstairs + Main Floor Bedroom! 22509 Welcomes you with over 2,300 sq ft. of beautifully maintained space. This home’s been lovingly cared for by original owners & is the ideal layout w/ 4 bedrooms up, a main floor bedroom & 3 baths. Features include QUARTZ counters & island, 9’ ceilings, an electric fireplace & OPEN-TO-ABOVE living room for great light. The kitchen shines with S/S appliances, INDUCTION cooktop, WALK-THROUGH pantry to back entry BUILT-INS leading to the extended double garage ready for heat. Upstairs laundry adds convenience. New furnace (2024) & A/C (2023) for year-round comfort. Unfinished basement w/ rough-ins & side entrance—perfect for a future suite. Your yard has a dog run, deck w/ gas BBQ hookup & fenced yard w/ shed. Located in desirable Secord—near K–9 school, shopping centre & West Ed Mall. Great commuter location near Hwy 16A, Henday & Winterburn Rd. With Quick possession available & transferable Progressive Home Warranty, this home is truly move-in ready! (id:62055)
RE/MAX Preferred Choice
12309 91 St Nw
Edmonton, Alberta
Under construction in the vibrant community of Delton, this brand-new duplex by R&M Homes is scheduled for possession in late Fall 2025 and is currently at the rough-in stage. Both sides of the duplex are available for purchase, each offering approximately 1,507 sq ft across the upper two levels. Designed with functionality and income potential in mind, this home includes a 2-bedroom legal basement suite—ideal for rental income or multi-generational living. The property will feature high-quality finishings throughout, including luxury vinyl plank flooring, ceramic tile, upgraded lighting fixtures, stainless steel appliances, quartz countertops, and 9-foot ceilings on all levels. Additional highlights include a spacious rear deck and a double detached garage. Please note that the photos provided are of a recently completed home with a similar floor plan. This is a fantastic opportunity to own a thoughtfully designed, income-generating home in a growing neighborhood. (id:62055)
More Real Estate
#22 287 Macewan Rd Sw
Edmonton, Alberta
Investor alert! Tenant in place until March 1, 2026. Discover this charming, well-kept duplex offering 3 spacious bedrooms, 2.5 bathrooms, a finished basement, and a single attached garage. The bright, open-concept main floor features laminate flooring throughout, a large foyer, a cozy great room with a corner gas fireplace, and a stylish kitchen with a central island (seating for two) and ample cabinetry. Upstairs, you’ll find three generous bedrooms, including a primary suite with an oversized walk-in closet and full ensuite. The fully finished basement boasts a spacious family room — perfect for gatherings. Ideally located steps from the bus stop and playground, just five minutes to shopping and South Edmonton Common, with quick access to the International Airport and Nisku. This inviting home truly offers it all — don’t miss it! (id:62055)
Now Real Estate Group
8147 226 St Nw
Edmonton, Alberta
Welcome to this 2015 Dolce Vita beauty in the community of Rosenthal! From the moment you step into the spacious, tiled front foyer, you’ll appreciate the thoughtful design—offering access to the basement, laundry/mudroom, & insulated double attached garage. Up a couple stairs into the heart of the home is an impressive kitchen and dining area. A massive granite island takes center stage, surrounded by 2-toned cabinetry, a pantry, black appliances, and plenty of counter space. The bright living room flows effortlessly from the kitchen, with large windows that flood the space with light. Upstairs, the primary retreat awaits—complete with a walk-in & a spa-like 5-piece ensuite w/ a soaker tub, glass shower, and 2 sinks. Two generous bedrooms, a tech space, and a 4-pcs bath complete the upper level. The basement, with its oversized windows, is ready for your personal touch. Outside, enjoy a fully fenced yard with plenty of room to play, garden, or relax. walk to the Spray park & enjoy those long summer days. (id:62055)
Now Real Estate Group
#212 616 Mcallister Lo Sw
Edmonton, Alberta
Great 2 bedroom with 2 bath condo in MacEwan! This unit has open concept, spacious living room which opens onto a good size balcony with great View of the neighborhood and sunsets with a natural gas hook-up for a barbeque/ secure underground parking, in suite laundry. Master bedroom has a 4 piece ensuite, a walk- in closet. All utilities are included: heat, water, power, in your condo fee. Pet Friendly Building, one cat or dog is Welcome! Lots of visitor parking's, shopping . Close to ALL Amenities, Henday and shopping center, public transportation. Newer Balconies, Shingles, siding, flooring, Appliances, Move in Ready! (id:62055)
Royal LePage Noralta Real Estate
#201 10149 83 Av Nw
Edmonton, Alberta
Urban Vibes~ Prime Location~ Major Potential! Calling all investors, students & first-time buyers — this 2-bedroom condo is your ticket to the heart of the action in Old Strathcona! Just steps from Whyte Ave’s iconic shops, cafes, pubs, and the Old Strathcona Farmers’ Market. Bike to the river valley in minutes, or chill on your oversized balcony & soak in the tree-lined street views. One of the largest units in the building at 864 sq. ft. of bright, functional living space with a classic galley kitchen, dining nook, super spacious primary bedroom, and bonus in-suite storage room for all your gear. The bathroom's been refreshed with a modern tub & tile surround. Comes with 1 assigned powered parking stall (but you might not even need it with this walkable location). 7-minute drive or easy transit to U of A or Downtown. Building has newer roof, windows & balconies. Whether you're living, renting, or investing — this spot is the ultimate launchpad for city life. Affordable, walkable, and full of potential. (id:62055)
RE/MAX River City
452068a Rge Road 275
Rural Wetaskiwin County, Alberta
2 Residences - Escape to your own private 9.27-acre oasis, surrounded by mature trees that provide year-round beauty, shade, and tranquility. This secluded property features two full residences—ideal for extended family, rental income, or caregiver accommodations. The main home, a mobile fully renovated in 2009, offers upgraded insulation, drywall, siding, roof, windows, flooring, paint, kitchen, and bathroom—modern, comfortable, and move-in ready. A second 782 sqft 1 bedroom home/cabin, updated about 10 years ago, with windows, doors, high-efficiency furnace, and sits on concrete pilings with a fully insulated crawl space. A 24’x48’ steel-framed shop provides endless options for hobbies, storage, or business. Enjoy unmatched peace and privacy, yet remain close to Falun School and Pigeon Lake Village. Whether for multi-generational living, a rental, or a retreat in nature, this acreage blends comfort, function, and serenity. (id:62055)
Century 21 Masters
36 Southbridge Dr
Calmar, Alberta
Welcome to this beautiful 2-storey home featuring a large entry with a built-in bench & coat hooks, engineered hardwood on main floor & ceramic tile in the entrance & bathrooms. The kitchen is a chef’s dream with a very large walk-in pantry, granite countertops, plenty of cabinets and counter space, plus sleek black stainless-steel appliances including a double oven. Another bonus is a undermount sink & garburator. The bright living room offers a cozy gas fireplace with a stunning mantel and large windows. The main floor also boasts 9 ft ceilings, pot lights, & a convenient 2-piece bath. Upstairs, you’ll find your separate laundry room, 3 spacious bedrooms, including a large primary suite with a luxurious ensuite featuring a soaker tub. The unfinished basement is ready for your personal touch. Enjoy your south-facing backyard with a great-sized deck, perfect for relaxing or entertaining. Located in a quiet neighborhood with walking paths, close to schools, and still on a bus route, this home has it all! (id:62055)
RE/MAX Real Estate
#356 11517 Ellerslie Rd Sw
Edmonton, Alberta
This light, bright, south facing 2-bedroom 2-bath unit is conveniently located in the family friendly area of Rutherford. Rutherford Gate offers extraordinary amenities incl/ fitness center, social room, guest suite & generous visitor parking area. Step into this open concept living lifestyle & enjoy the airy feeling. It has both a spacious living & dining area plus a well-equipped kitchen w/ stainless steel appliances, ample cabinets & a generous prep area for a very functional kitchen. Add a raised eating bar which is perfect for casual dining & an essential asset when entertaining. Split-bedroom layout offers additional privacy w/ the living room located between the master & 2nd bedrooms. M/bedroom is a generous size & includes a walk-through closet as well as a three piece ensuite. Also includes ONE UNDERGROUND TITLED PARKING STALL w/ a good size STORAGE LOCKER. Easy access to Anthony Henday, Whitemud & Hwy 2. Steps to Heritage Valley Park & Ride & future LRT Capital Line. (id:62055)
RE/MAX Elite
1104 118a St Sw
Edmonton, Alberta
Live in family friendly Rutherford! This bright 4-bedroom, 3-bath 2-storey blends comfort, style & updates you’ll love. Gather in the sunny living room by the cozy gas fireplace, cook with ease in the open kitchen featuring stainless appliances, quartz island, corner pantry & ample cabinetry, then step out to your deck and fully fenced, landscaped yard—perfect for BBQs & play. Upstairs, a vaulted bonus room awaits movie nights, while the spacious primary suite offers a private 4-pc ensuite. The partially finished basement adds a 4th bedroom & room to grow. Freshly updated with brand new carpet, hot water tank & new shingles (Aug 2025) & A/C for hot summer days. Walk to schools, parks & trails, with shopping, LRT & Anthony Henday minutes away. Move-in ready for your next chapter! (id:62055)
Maxwell Progressive
6934 19a Av Sw
Edmonton, Alberta
Welcome to this half duplex with air conditioning located in desirable Summerside. This home offers 4 bedrooms, 3.5 bathrooms, finished basement and large two car attached garage. The open concept main floor has a good sized kitchen with corner pantry, dining area and living room with a gas burning fireplace. Upstairs you will find 3 bedrooms with the primary having a four piece ensuite with a large soaker tub and south facing balcony with gorgeous views .Completing the upstairs is a 4 piece bathroom and laundry room. The basement is fully finished with an additional bedroom, 3 piece bathroom, rumpus room and storage area. The backyard is low maintenance, has a large deck and backs onto a green space and park. (id:62055)
RE/MAX River City
124 Klarvatten Rd Nw
Edmonton, Alberta
Welcome to this bright and spacious 4-bedroom, 3-bathroom bi-level home in family-friendly community of Klarvatten! The main floor features 2 bedrooms, each with its own ensuite, while the living room has open layout with vaulted ceilings, large windows and flows seamlessly into the dining area and kitchen—perfect for family gatherings and entertaining. The finished basement offers 2 more bedrooms, 1 bathroom, Laundry, a large family room with Wood Fire Place and ample storage. Outside, enjoy a fenced yard with fruit trees, RV parking, and an oversized double attached garage—all in a great location near schools, parks, shopping, and transit. (id:62055)
Royal LePage Noralta Real Estate
4324 Cooke Ln Sw
Edmonton, Alberta
THIS IS THE HALF-DUPLEX YOU HAVE BEEN WAITING FOR! On a quiet street & only 1 block to a park, this OUTSTANDING duplex with a formal front foyer feels like walking into a house. In the desired community of Chappelle, the home is highlighted by a unique floor plan with 3 bedrooms, a BONUS ROOM, and a finished basement that provides almost 1,800 sf of family-friendly living! The main floor features an open plan with a GREAT KITCHEN, a functional center island/eating bar, a generous Dining area, a Living Room with a fireplace, a flex space off the kitchen, and BIG windows that flood the home with light! The upper levels include 3 spacious bedrooms, a 3-piece ensuite, a laundry room, and a bonus room that can be a home office or a play are for kids. Other highlights include QUARTZ counters, LVP flooring, SLATE appliances, smart-home features, PLUS...a FINISHED BASEMENT that could be used as an in-law suite. The rear yard is fenced/landscaped and includes an amazing 2-tier Deck with a Hot Tub. THIS IS THE ONE! (id:62055)
Maxwell Challenge Realty
#ph04/1804 9939 109 St Nw
Edmonton, Alberta
Discover a RARE GEM in the heart of downtown, where luxury, comfort & one-of-a-kind amenities come together. This extraordinary corner unit SPANS 2 LEVELS & boasts EXCLUSIVE PERKS, including a PRIVATE ROOFTOP PATIO & 3 TITLED PARKING STALLS - a true downtown rarity! The chef-inspired kitchen is a showstopper, featuring a MASSIVE GRANITE ISLAND, 6 burner gas stove, wine cooler & plenty of space for culinary creativity & entertaining. The main floor offers 2 bedrooms - one with its own 3pce ensuite plus a separate full bath for guests. Upstairs, the PRIVATE PRIMARY SUITE impresses with a double-sided fireplace, walk-in closet, & SPA-LIKE 6pce ensuite with SOAKER TUB, double sinks & STEAM SHOWER. This level also includes a bonus room & laundry. Step onto your PRIVATE ROOFTOP RETREAT, designed for relaxation & entertainment, with a bar, hot tub, infrared sauna, putting green, & SWEEPING CITY VIEWS. Combining modern conveniences with high-end finishes, this one-of-a-kind condo is the ultimate urban sanctuary! (id:62055)
Exp Realty
69 Ridgepoint Wy
Sherwood Park, Alberta
Beautiful bi-level located in The Ridge with great access to major routes and walking trails. 2 bdrms up 2 down plus three full bathrooms, 2nd bedroom has a loft-great for grandkids! Granite in kitchen and all bathrooms. Spacious foyer with mud room. Living room is bright with lots of natural light. Kitchen has SS appliances, corner pantry and good size eating area. Crown moulding added and baseboards changed. Primary bedroom fits a King bed, walk in closet and 4 pce. ensuite. A/C, Central built in vacuum system, drainage ditch around perimeter of property with weeping tile that provides excellent drainage. Basement has rec room with gas firelace. Good storage. Beautifully landscaped yard easy to care for with 2 sheds. A great property for family or retired living. Upgrades include; Furnace, HWT (Nov. 2021), A/C (July 2021), Vinyl plank installed upper floors (July 2019), lower floors (2021), Reface kitchen/bathroom cabinets(2023), paint, 2 Bathrooms were renovated (2023), primaryn ensuite (2024). (id:62055)
Now Real Estate Group
#303 9131 99 St Nw
Edmonton, Alberta
BOUTIQUE STRATHCONA CONDO WITH GREAT VIBES. EAST-FACING BALCONY & PRIME LOCATION Live steps from Mill Creek Ravine, river valley trails, & local favorites. In this updated 2 bed, 2 bath, 1,016 sqft condo in The Rembrandt. Easy access to the U of A, Whyte Ave, downtown, and LRT, the location offers walkability & lifestyle. Inside, enjoy a bright, open layout with a sunny east-facing balcony, perfect for morning coffee or evening BBQs. The kitchen was fully renovated in 2023 with solid walnut butcher block countertops, new cabinets, stainless steel appliances, and a tile backsplash. The primary suite features a 3-piece ensuite, while the 2nd bedroom sits next to a full bath, ideal for guests or a home office. You’ll love the luxury vinyl plank flooring, updated trim, LED lighting, and fresh finishes throughout. Extras include in-suite laundry, large storage room, and heated underground parking. Condo fee covers all utilities, including ELECTRICITY. Move-in ready and beautifully maintained! Must See! (id:62055)
RE/MAX Real Estate
#207 10149 83 Av Nw
Edmonton, Alberta
Welcome to this charming one-bedroom, one-bath condo located in the heart of Strathcona! Perfectly situated for convenience, this home is just minutes away from the University of Alberta, local schools, Whyte Ave Shopping, Saturday Farmers Markets and all the essentials. Inside, you’ll find a sleek kitchen that flows seamlessly into a cozy living room, creating the ideal space for relaxation. The sliding glass doors lead to a large balcony, bringing in plenty of natural light to brighten your space. The generously sized bedroom offers ample storage, while the four-piece bathroom provides everything you need. Additional perks include laundry facilities conveniently located within the building. Don’t miss out on this wonderful blend of comfort and convenience – a perfect place to call home! (id:62055)
Exp Realty
#505 61314 Rge Rd 463
Rural Bonnyville M.d., Alberta
Enjoy luxury living at its finest in this custom design corner lot home. Welcoming grand foyer opens up to the spacious living room w/ vaulted ceiling & gas fireplace. Upper level offers an inviting kitchen w/ plenty of cabinet space, eat at counter, walk in pantry & built in china cabinet. Bright dining area has garden door to a fabulous screened in, no maintenance deck w/ natural gas fire table. 4 bedrooms + 3 baths incl. a master suite w/ 3 closets including a walk in, 3 piece ensuite w/ double shower & door that leads to the back deck. Lower level, walk out offers a perfect rec room for entertaining w/ projector/ screen, surround sound, woodstove & underslab heating. Basement incl. the 4th bedroom & storage. Triple heated garage, enclosed storage under deck, firepit & second approach with extra parking for RV and boat. Located on 1.09 acres in ShayCho Bay at Moose Lake, close to public lake access/ boat launch, a park with pickleball courts, iron horse trail across the street, a recreational dream! (id:62055)
RE/MAX Bonnyville Realty


