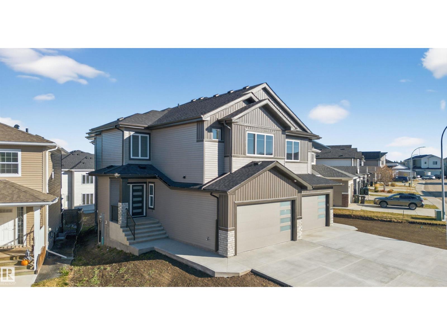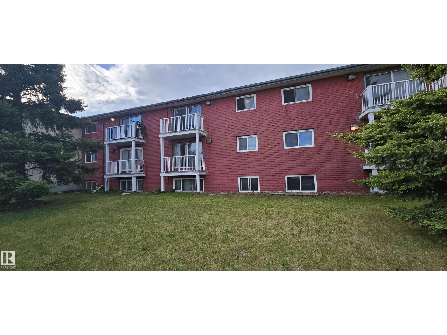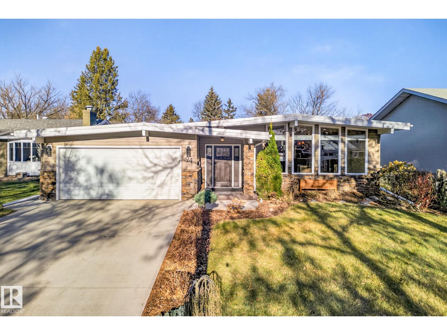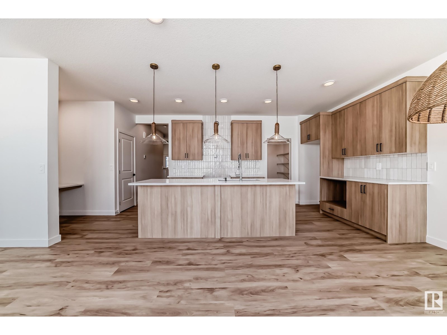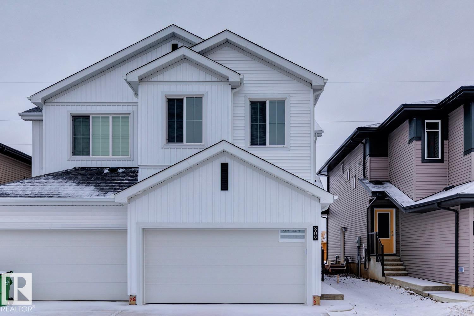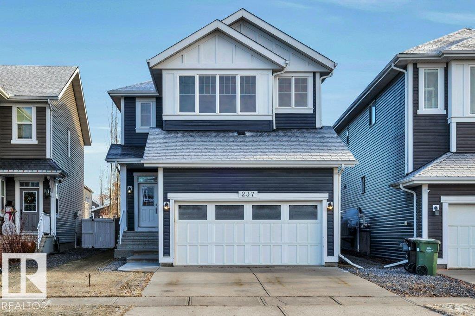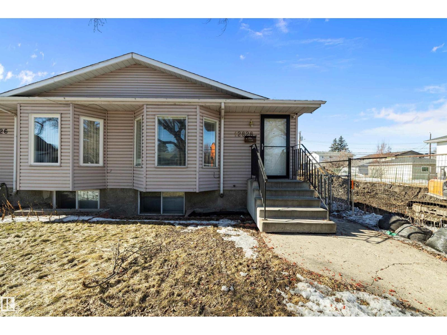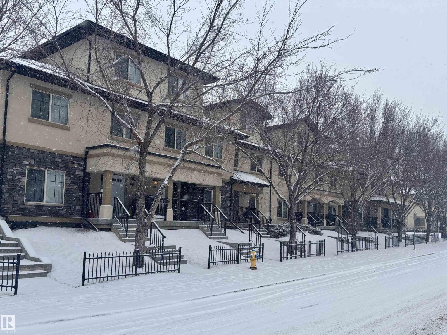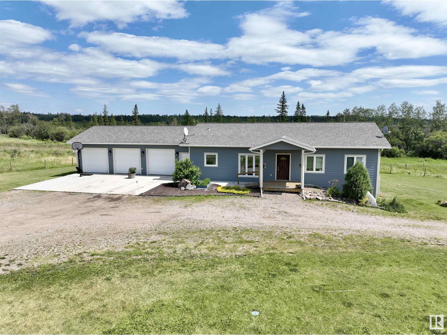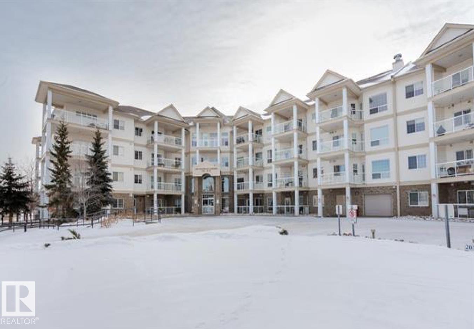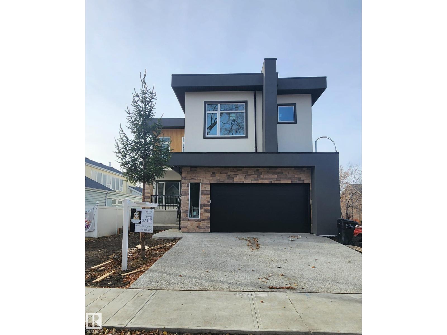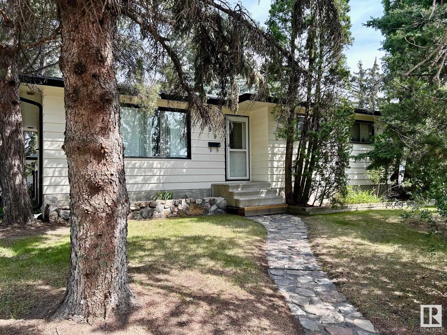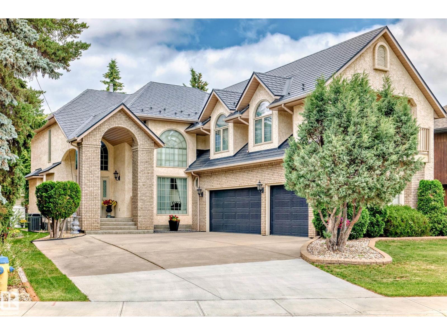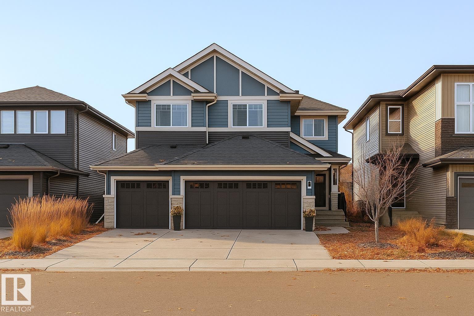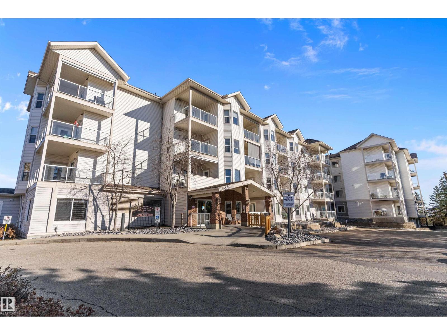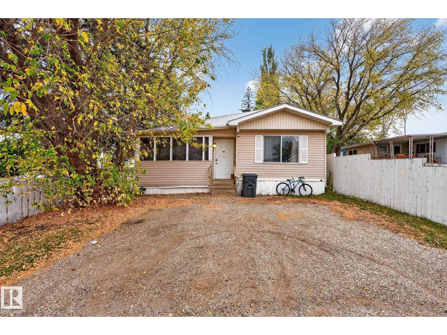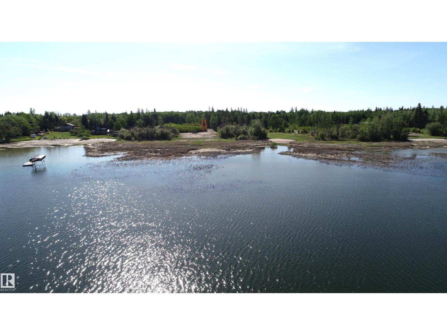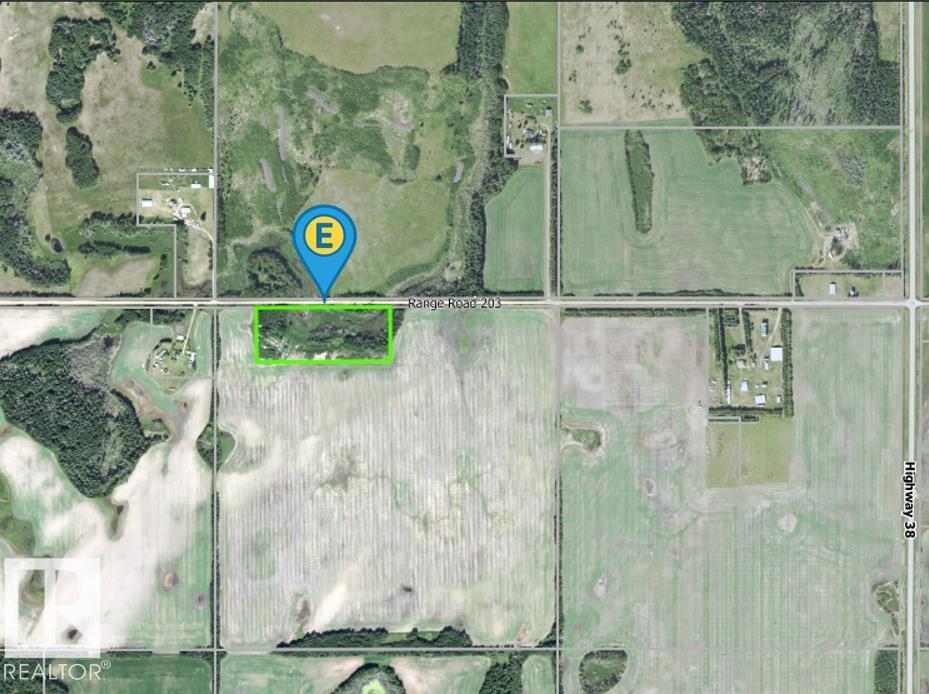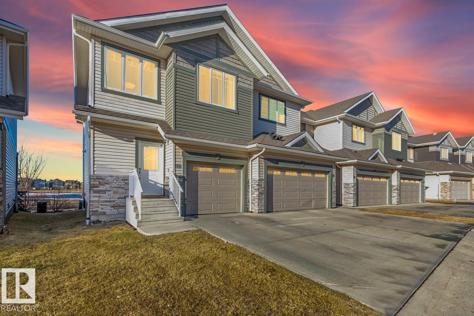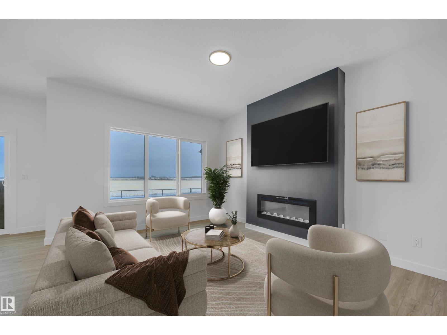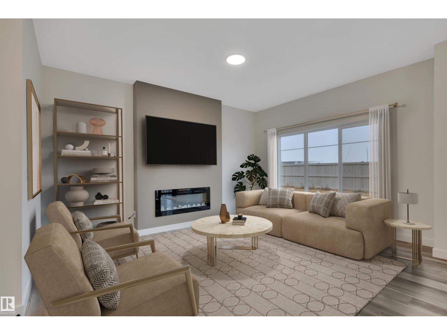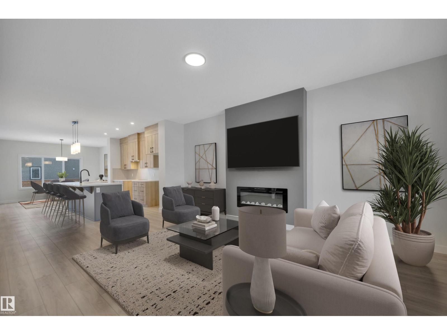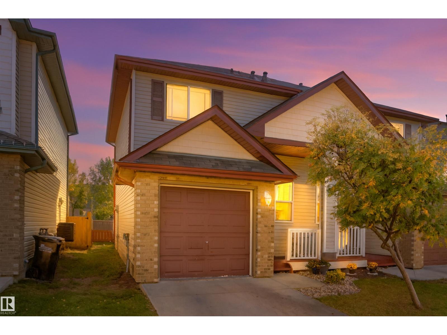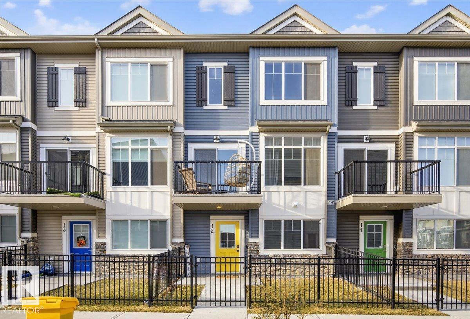17 Hull Wd
Spruce Grove, Alberta
RARE FIND! This half duplex with dbl attached garage offers the space and feel of a detached single-family home. Built by Sunnyview Homes- Only two of its kind in the area. The main floor features a bedroom and a full bath. The open to below living room boasts an electric fireplace with feature wall. The upgraded kitchen with a central island, quartz countertops, 2-toned ceiling-height cabinetry with built in organizers, water line to the refrigerator, a gas line to the stove and a corner WI pantry and a good sized dining area. Going upstairs you'll find glass railing with maple handrail and step lighting, a bonus room, WI laundry room with sink. The primary bedroom features a WIC, coffered ceiling, accent wall, a luxurious 5-pc ensuite including a 6-jet Jacuzzi tub. This level has 2 additional good sized bedrooms sharing a 4 piece bathroom. Situated on a generous lot, this home offers a SEPARATE SIDE entrance to the bsmt. The garage is equipped with a gas line and floor drain. All Appliances included! (id:62055)
RE/MAX Excellence
#108 3720 118 Av Nw
Edmonton, Alberta
Bright and well-kept corner unit featuring 3 bedrooms and 1 bathroom in a convenient, walkable location. This spacious condo offers fresh new paint throughout, an in-suite storage room, and an included outside parking stall. Large windows bring in great natural light, and the functional layout provides comfortable living for families, students, or investors. Located within walking distance to grocery stores, shopping, and bus stops, this home offers excellent accessibility and everyday convenience. A great opportunity for affordable living in a prime location. (id:62055)
Maxwell Polaris
94 Glenwood Cr
St. Albert, Alberta
This stunning 1,790 sq ft bungalow in The Gardens, St. Albert, offers the perfect blend of space, style, and functionality. The main floor features a bright, open layout with a large, updated kitchen perfect for cooking and entertaining, three generous bedrooms, and a primary suite with full ensuite. The fully finished basement adds incredible living space, including a theatre room, exercise room, and a fourth bedroom, ideal for family or guests. Enjoy modern comforts like air conditioning, a double attached garage, and a private backyard for relaxing or entertaining. Ideally located close to schools, parks, and walking trails, this move-in-ready home offers exceptional convenience and lifestyle in one of St. Albert’s most sought-after neighborhoods. (id:62055)
Royal LePage Noralta Real Estate
8213 Kiriak Lo Sw
Edmonton, Alberta
QUICK POSSESSION available! Welcome home to Keswick, where parks, ponds, and trails are just steps away. This beautifully designed single-family home features a double attached garage, separate side entrance, and basement rough-ins for future potential. Inside, 9’ ceilings and an open layout create a bright, airy feel. The main floor includes a spacious foyer, enclosed den, pocket office, and a stylish kitchen with two-toned quartz countertops, 42 wood-toned cabinets, chimney hood fan, walk-through pantry, water line to fridge, and a $3,000 appliance allowance. Upstairs offers a central bonus room, laundry, and three bedrooms, including a primary suite with walk-in closet and 5pc ensuite featuring double sinks, soaker tub, and walk-in shower. Photos of previous build & may differ, interior colours/upgrades are not represented. HOA TBD. (id:62055)
Maxwell Polaris
309 26 St Sw
Edmonton, Alberta
Welcome to this beautifully designed half duplex located in the vibrant & growing community of Alces. Perfectly blending comfort & functionality, this home offers a double attached garage & a SEPARATE SIDE ENTRANCE, providing excellent basement suite potential for future income or multi-generational living. Step inside to discover 9-foot ceilings & stylish vinyl flooring that flows throughout the open-concept main floor. The bright & modern kitchen overlooks a spacious dining & living area—ideal for family gatherings & entertaining. The upper level also features three generously sized bedrooms, 2.5 baths, a bonus room, & the convenience of upper floor laundry. The primary suite boasts a walk-in closet & a private ensuite. Located in Alces, a newly developing neighbourhood in southeast Edmonton, you’ll enjoy quick access to shopping, schools, parks, & major roadways, including the Anthony Henday. Alces is perfect for families & professionals alike, offering a balance of suburban peace & urban convenience. (id:62055)
Royal LePage Arteam Realty
237 Sheppard Ci
Leduc, Alberta
This fresh, move-in-ready 2200+ sq ft 4 bedroom, 3.5 bathroom home has been renovated top to bottom, so you can skip the projects & start living! Upstairs you’ll find 3 generous bedrooms & 2 full baths, including a primary w/double vanities ensuite & a W/I closet. Vaulted bonus room is the perfect zone for movie nights/gaming, situated away from the main LR. The main level is welcoming with beautifully renewed hardwood, a fireplace, & updated lighting. Fresh paint and flooring on all 3 levels! The kitchen has granite, & an island with an w/extra counter, new backsplash, & walk-through pantry that actually fits a Costco run! There’s also a main-floor office/den, a 2-pc powder room, & spacious mudroom with B/I organization. Downstairs, the finished basement adds a rec room, 4th bedroom & an extra full bathroom—ideal for a teen or guests. Outside, relax on the exceptionally large deck. Close to parks, schools, rec & NOT a zero lot line! Like new without the price tag. Some pics virtually staged. (id:62055)
Kic Realty
12828 125 St Nw
Edmonton, Alberta
INVESTOR ALERT IN CALDER! Don't miss this RENOVATED 2+1 bedroom HALF DUPLEX BUNGALOW with OVERSIZED SINGLE GARAGE. Large LIVING ROOM/DINING ROOM & U-shaped kitchen with STAINLESS STEEL appliances and white QUARTZ countertop with white CABINETS. 2 bedrooms & a 4 pc. main bathroom plus a laundry with stacked washer & dryer complete the main level, completed with new carpet and LVP. Fully finished LOWER LEVEL with family room, SECOND KITCHEN, 1 bedroom, a 3 pc. bathroom, laundry room & a SEPERATE ENTRANCE. Upgrades include HIGH EFFICIENCY FURNACE, laundry on the main level and new windows in main floor bedrooms and kitchen. LOW MAINTENANCE LANDSCAPED FENCED YARD. PEFECT STARTER HOME or INVESTMENT PROPERTY! (id:62055)
RE/MAX Elite
#114 10510 56 Av Nw
Edmonton, Alberta
Stylish Townhouse Living in Sought-After Pleasantview, this well maintained 3-bedroom, 3-bathroom townhouse offers the perfect blend of comfort, convenience, and modern style. Step inside to find hardwood floors and elegant granite countertops throughout, complemented by stainless steel appliances and central A/C for year-round comfort. This spacious home features an open-concept main floor, ideal for entertaining, with a well-appointed kitchen and generous living space. Upstairs, the primary suite includes a private ensuite, while two additional bedrooms offer plenty of room for family or guests. Enjoy the convenience of two heated underground parking stalls, plus ample visitor parking. With schools, shopping, and public transit just minutes away, this is urban living at its best, all tucked into the peaceful charm of Pleasantview. Additional features include a fire suppression system for added peace of mind, utilities - water/sewer & heat are included in condo fee. What are you waiting for? (id:62055)
Maxwell Progressive
Sw 28 54 11 W4
Rural Two Hills County, Alberta
Modern Acreage Living Just Minutes from Two Hills. Welcome to your ideal country escape, located just 7 minutes East of Two Hills near the quiet community of Musidora. Built in 2013, this spacious 5-bedroom home offers comfort, functionality, and room for the whole family—both upstairs and down. Designed with family living in mind, the home features expansive living areas on both levels, along with a fully finished basement complete with a second kitchen and cozy in-floor heating—perfect for multi-generational living or hosting guests. The insulated concrete block basement adds energy efficiency and savings. Outdoors, you'll find a triple garage offering ample space for vehicles and storage. A drilled well services the home, while a separate bored well is available for watering needs—ideal for gardens. If you're looking for modern acreage living in the County of Two Hills with privacy, space, and modern upgrades, this property checks all the boxes. (id:62055)
Century 21 Poirier Real Estate
#259 2750 55 St Nw
Edmonton, Alberta
Modern, Bright & Open describe this spacious one bedroom condominium in sought after Estates at Lakeside. This home has a wide open floor plan with over 903 sq/ft of living space. The kitchen overlooks the great room & has gleaming white cabinets complimented with new quartz counter tops, undermount sink, modern appliances & ample work & storage space. The wide open great room with sunny south west windows provides ample natural light & direct access to a great covered balcony. The inviting primary bedroom has a walk in closet & direct access to the fully updated wheel chair accessible bath with a full sized walk in shower. The laundry room holds a full sized washer & dryer & the large closet off the entrance door provides additional storage. The home comes with A/C & a Titled Underground parking stall with a Storage cage. Building has a gym, car wash, social, billiards, crafts, library, theatre & internet cafe' rooms. Please note this is age restricted 55+, no pets, no smoking in building or grounds. (id:62055)
Royal LePage Noralta Real Estate
5820 110 St Nw
Edmonton, Alberta
Welcome to a sophisticated modern design 2-storey custom home located in the community of Pleasantview! Walking distance from U of A, hospitals, businesses on 82nd/Whyte ave. Known for prestigious schools, parks and many others amenities in close proximity, this home offers over 3100 sq ft of living space featuring a spacious open concept layout including: large waterfall island, highend appliances, Taj Mahal Quartz, exquisite lighting, and sophisticated custom cabinetry throughout. With double garage attached, the main floor includes living room at entrance, kitchen w/pantry, powder room, bedroom, dining room and additional spacious open to below family room overlooking the deck and backyard. The upper floor includes oversized windows throughout the home providing tons of natural light, to bonus room and balcony. Laundry room, 3 master beds w/ensuites all with custom walk in closets. With a wonderful layout and stunning design, this Pleasant-view property will truly impress you. Welcome home! (id:62055)
Initia Real Estate
899 Alder Av
Sherwood Park, Alberta
Beautiful stone walking path to front door, large corner lot with mature trees. New shingles, vents & eavestroughs on house/garage 2024. Exterior house & trim painted, interior partially painted 2024. Courtyard walls, planters, & driveway/lawn border made from 125-year-old reclaimed bricks. Beyond private courtyard is patio, fire pit, 2 sheds & extra yard space. Sensor security lights at front/back doors, two 120V outdoor outlets & 2 water taps. High-efficiency furnace 2008, natural gas water tank 2014. Main bathroom renovated 2010 includes low-flow toilet. Basement features reclaimed 100-year-old reclaimed barn wood on common room walls & wet bar. Basement also includes cold room, storage room & 2 rooms for gym/gaming or den/office. Double garage is insulated/heated, has sewer drain, sink, 220V, fluorescent lighting, workbench & shelves. Mounted garage door opener with wifi, download app on phone to open, close & receive activation notices. Security light & outlet at garage front. (id:62055)
Comfree
17416 53 Av Nw
Edmonton, Alberta
A upgraded gem with the river valley at your front door! This exquisite estate home offers over 3,000 sq ft plus a developed basement, a triple garage, and lush landscaping that surrounds you in natural beauty. The showstopping exterior features a soaring portico and incredible curb appeal. Inside, a grand curved staircase and open second-floor hallway make a dramatic first impression. The custom Heritage kitchen is a masterpiece of craftsmanship and quality, complemented by beautifully renovated baths and timeless finishes throughout. The like-new condition is evident at every turn. A fully finished basement with second kitchen provides flexible space for entertaining or multi-gen living. The palatial primary suite is fit for Royalty and features a covered balcony with sweeping views and the ensuite is like a dream Grecian spa. Your private backyard oasis is complete with patio, deck, and gorgeous garden beds. With a newer metal roof for peace of mind, this awe inspiring home is unforgettable! (id:62055)
Coldwell Banker Mountain Central
6616 Knox Pl Sw
Edmonton, Alberta
Spectacular contemporary Estate home checks off all your boxes- TRIPLE garage, steps to Joey Moss School & a family friendly open concept plan perfect for entertaining! Keyhole location in Keswick w/nearby parks, ponds & ravine trails. Absolutely immaculate w/over 2400 sf of luxury living space & rooms filled w/natural light. Chef’s kitchen w/loads of sleek cabinetry, quartz counters & a walk thru pantry. Gorgeous main flr GR w/11’ ceilings w/soaring windows + den. Upstairs is a huge bonus rm, 3 large bedrms incl the O/S primary bedrm w/a luxurious spa like 5 pc ensuite. Huge W/I closet. Convenient upper level laundry. Beautiful pristine backyard w/stamped concrete patio to relax in the pool. Staycation in this stunning $100K sun filled oasis on a 44’ west facing lot. You’d be surprised at the low operating bills for maintaining the pool. 9’ main flr, custom blinds, air conditioning, N/S, No pets, 150 amp electrical panel. Lower level is P/Fin w/a fireplace. A 10! Great Value- well below replacement cost (id:62055)
RE/MAX Elite
#408 14259 50 St Nw
Edmonton, Alberta
Welcome to Central Park Estates, a warm and welcoming 55+ community designed for comfort and connection. This well-kept home features a bright, open layout with a spacious living area that’s filled with natural light from a beautiful bay window. The kitchen offers plenty of cabinet and counter space, perfect for everyday meals or entertaining a few friends. The primary bedroom includes a walk-in closet and private ensuite, while the second bedroom is conveniently located near the main bathroom. A large in-suite laundry room provides added storage and practicality. Residents enjoy access to excellent amenities including a gym, social room, cozy library, and convenient car wash. Central Park Estates offers a wonderful balance of privacy and community in a peaceful setting that feels like home the moment you walk in. (id:62055)
Initia Real Estate
18 305 Calahoo Road
Spruce Grove, Alberta
Just under 1600 sq.ft of opportunity awaits in Mobile City Estates, Spruce Grove. Complete with three bedrooms, one bathroom and a spacious addition utilized as storage or a future hobby room this property is eager to welcome its new owners and ready for a refresh! The fully fenced corner lot offers enough space for pets or children to play, while the mature trees add character and privacy. In the back, a 12’ x 16’ shed comes with the property which is perfect to store all the tools and toys or become an extension of the home to be utilized as a workshop! The home offers an updated bathroom, newer furnace, a tin roof and an updated fridge and stove relieving some of the expenses to update the interior! Enjoy convenient access to local schools, grocery stores, retail shops and local transit just a short walk away! Bring this home back to its full potential with some TLC, and enjoy all Spruce Grove has to offer! (id:62055)
RE/MAX Preferred Choice
545165 Ste Anne Trail
Rural Lac Ste. Anne County, Alberta
Here is your chance to own one of the nicest lakefront acreages on Lac Ste Anne. This newly created 6.05 acre property is the perfect spot to build your forever home or family lake retreat. Fenced on 2 sides with the perfect amount of trees for privacy and a large building site which has already been established. You know you left the city behind as you wind down the brand new road that takes you through the tress and opens up to the lake in front of you. All the hard site work is done! This shoreline is known for its sandy beaches and you are close to all the amenities you need in Alberta Beach. (id:62055)
RE/MAX Preferred Choice
Rr203 38 Hi
Rural Lamont County, Alberta
9.96 ACRES OF HEAVY INDUSTRIAL LAND FOR SALE. 1 HOUR FROM EDMONTON. 1 HOUR AND 10 MINUTES TO AIRPORT. (id:62055)
The E Group Real Estate
#34 4835 Wright Dr Nw
Edmonton, Alberta
Incredible end unit townhome and an ideal opportunity for both homeowners and investors! This thoughtfully designed 1,459 sq. ft. residence offers a highly sought after dual primary bedroom layout, a built in kitchen pantry, a single attached garage and beautiful pond views! Inside, you will appreciate the granite countertops, stainless steel appliances, laminate flooring, and stylish modern finishes throughout. Enjoy maintenance free living with low condo fees that include year round exterior care, from winter snow removal to summer landscaping, courtesy of Brighton. Perfectly situated in the heart of Windermere, this home places you close to all the amenities South Edmonton is known for. With quick access to Anthony Henday Drive and Whitemud Drive, plus nearby shopping, dining, health services, and recreation, this community delivers unbeatable convenience right at your doorstep. Ready for you to move right in and enjoy! (id:62055)
The Foundry Real Estate Company Ltd
282 Lodge Pole Pl
Leduc, Alberta
Introducing the Aera model, featuring more than 1933 square feet of thoughtfully designed living space. This lovely home includes 3 spacious bedrooms, 2.5 bathrooms, and a flexible bonus room that accommodates various needs. Upper level also has handy walkin laundry room on upper level. With a convenient side entrance, it opens up possibilities for future development and adaptable layouts. The open-concept design of the main floor seamlessly connects the living, dining, and kitchen areas, making it perfect for daily living and hosting gatherings. Kitchen features massive quartz island and well appointed walkin pantry. Nestled in the friendly Woodbend community, residents enjoy access to parks, walking trails, and nearby amenities, ensuring a lifestyle rich in comfort and convenience. Home backs on to Greenspace Walking Trail- no homes directly behind you. Close to Edmonton International Airport and Outlet Malls! (id:62055)
Century 21 Masters
8821 223a St Nw
Edmonton, Alberta
Evan model, exceptional residence crafted by San Rufo Homes, showcasing remarkable quality & meticulous detail. This home features a contemporary open layout, adorned with quartz counters, premium vinyl plank flooring & chic designer lighting throughout. Main floor welcomes you with a large & airy foyer, leading to a chef-inspired kitchen equipped with high-end cabinetry, spacious eat-up island, & convenient walkthrough pantry that connects to the garage. The dining space, complete with patio doors, seamlessly flows into the sophisticated living room, enhanced by a stylish linear fireplace, complemented by a 2-piece bath & practical mudroom. Ascend to the upper level, where vaulted ceilings create an expansive atmosphere, housing a fantastic bonus room, family bathroom, & three bedrooms, including a primary suite with an expansive walk-in closet & luxurious ensuite featuring dual sinks, tub, & glass shower. Upstairs also has handy laundry room. Backing Lewis Farms Rec Center gives privacy & quick access! (id:62055)
Century 21 Masters
4 Resplendent Wy
St. Albert, Alberta
Introducing the Chase model—an expertly designed home that maximizes space with warmth & style. This quick-possession home in Riverside spans 1750sf & features an inviting front porch, smart interior flow, & west backing. The open-concept main floor boasts 9' ceilings, harmoniously connecting the kitchen, dining area, & great room for effortless entertaining. The modern kitchen showcases quartz countertops, a large island with a flush eating ledge, & walk-in pantry, blending functionality with aesthetics. A convenient side entrance enhances privacy & offers future basement (9' ceilings) development potential. Upstairs, a versatile bonus room serves as a second living area or home office. The primary suite features a walk-in closet & a private ensuite with dual sinks & a tub-shower combo. With two additional bedrooms, a full bath, & an upstairs laundry room, everyday convenience is ensured. Built green, this home includes energy-efficient features & durable finishes, all in a family-friendly community. (id:62055)
Century 21 Masters
#127 700 Bothwell Dr
Sherwood Park, Alberta
Exciting INVESTMENT OPPORTUNITY in Strathcona Mews with tenants already in place. This BRIGHT 2 bedroom, 2.5 bath half-duplex offers a sought-after layout with each bedroom featuring a private ensuite and walk-in closet. The open main floor flows from kitchen to dining to living room, making it easy to enjoy. Tenants appreciate the FULLY FENCED yard with deck for outdoor living, plus the convenience of an ATTACHED GARAGE and extra driveway parking. Located in Sherwood Park’s Strathcona Village, close to schools, parks, shopping, and transit, this property blend STRONG RENTAL APPEAL with long-term stability. (id:62055)
Exp Realty
#12 6214 Cartmell Co Sw
Edmonton, Alberta
Built in 2023 by Landmark Homes, this immaculate two-year-old 3-story townhouse in the vibrant community of Chappelle offers the perfect blend of modern design, comfort, and convenience. Boasting 3 spacious bedrooms, 2.5 bathrooms, and first floor laundry, the bright open-concept layout is filled with natural light from large side windows, while the stylish kitchen features sleek stainless steel appliances, QUARTZ countertops, and plenty of cabinet space—perfect for both daily living and entertaining. Enjoy the practicality of main-floor laundry and a double attached garage with extra outdoor parking. Meticulously maintained and move-in ready, this home reflects true pride of ownership. Located steps from parks, schools, public transit, and the upcoming Walmart development, this property delivers unbeatable lifestyle and value. Don’t miss your chance to own this modern gem in one of Edmonton’s most desirable neighborhoods! (id:62055)
One Percent Realty


