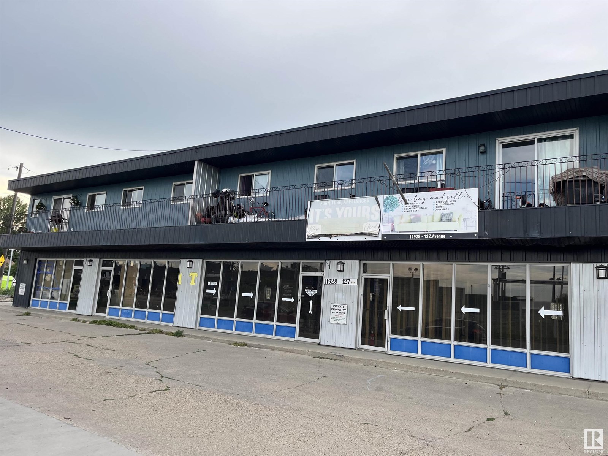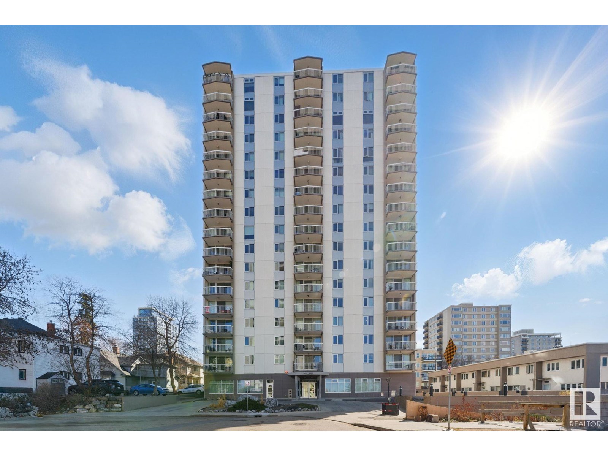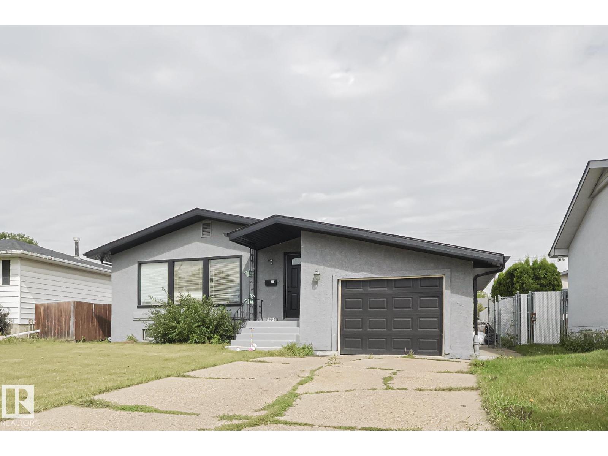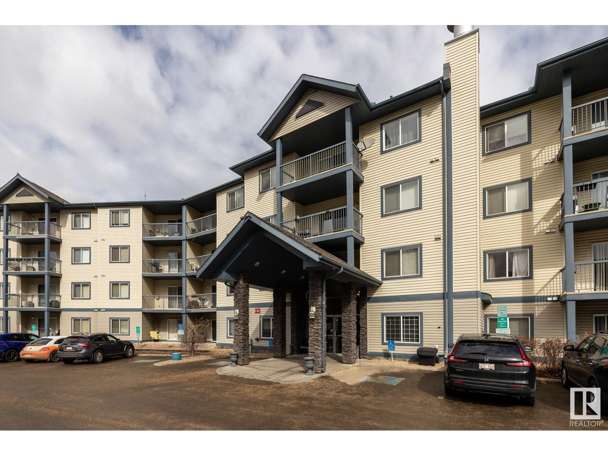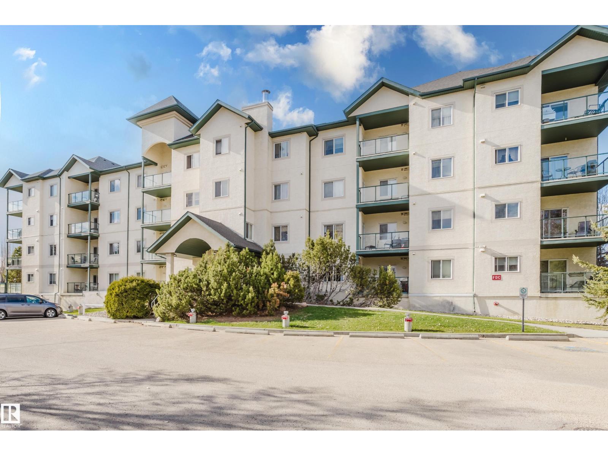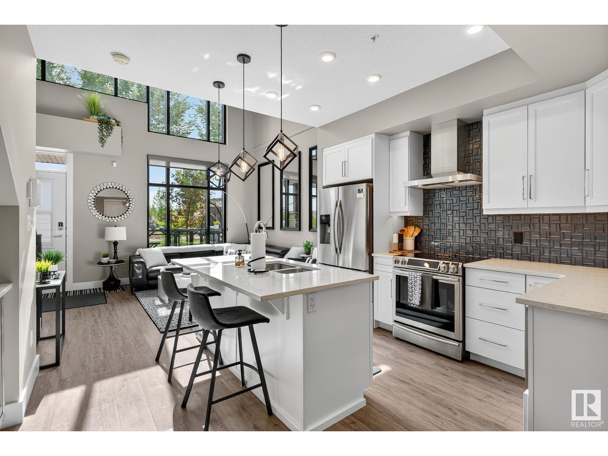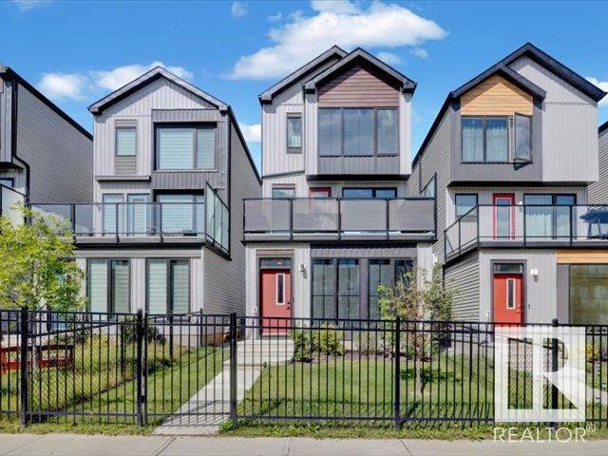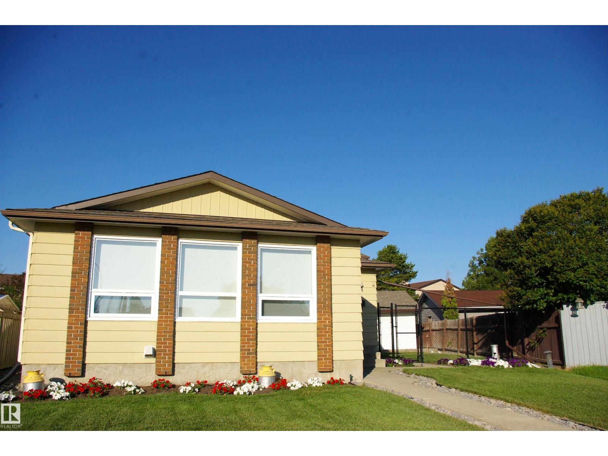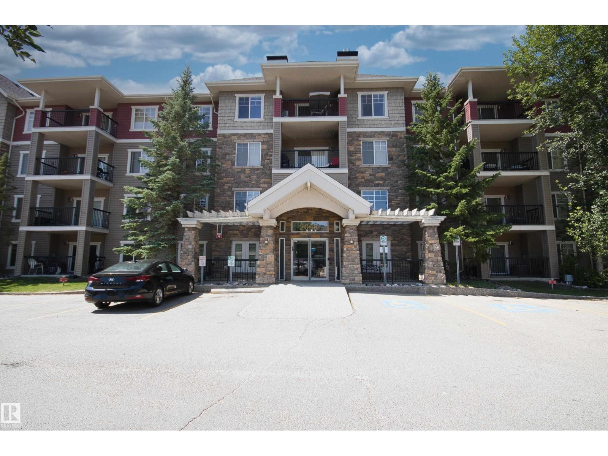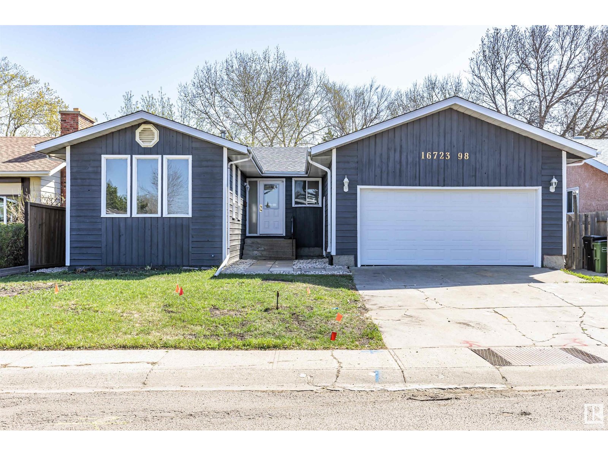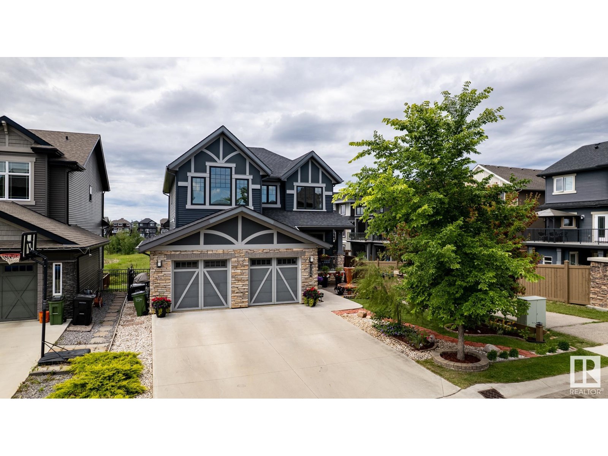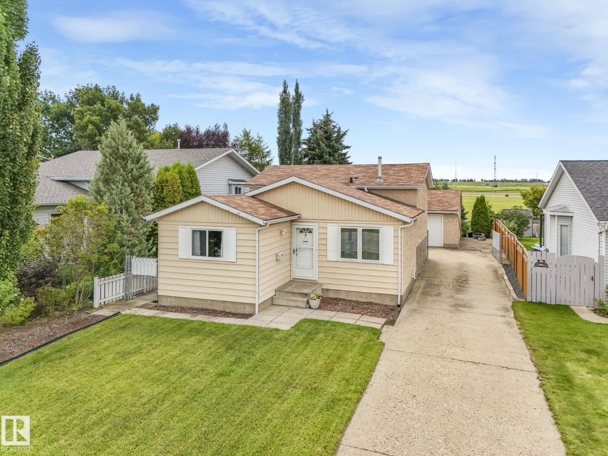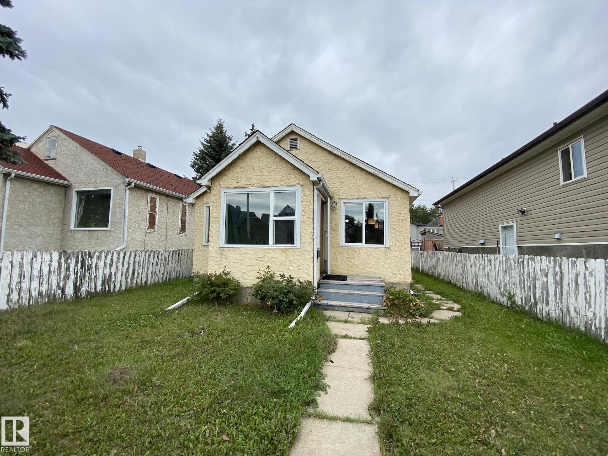11928 127 Av Nw
Edmonton, Alberta
DAYCARE DOWNSTAIRS AND 6 (2 Bedrooms apartments) (id:62055)
Sterling Real Estate
3705 167a Av Nw
Edmonton, Alberta
Finally, a home where pride of ownership shines through every detail - step inside knowing there's nothing left for you to do. Thoughtful touches abound, from the oversized foyer that welcomes groups of guests comfortably, to a laundry room that's neither buried in the basement dungeon nor squeezed into a closet. The bonus room feels genuinely welcoming and would serve beautifully as an office or bedroom - this home simply feels just right from your first step inside. The lush backyard features a gazebo and COMPOSITE DECK perfect for summer evenings, while CENTRAL A/C keeps you comfortable indoors. Offering an elevated yet approachable aesthetic, this home includes BRAND NEW APPLIANCES, HRV SYSTEM, abundant storage, and a partially finished basement with space for a family room, 3-piece bath, large storage room, and fourth bedroom, plus an HEATED DOUBLE GARAGE! Conveniently located near Manning shopping area, Henday ring road, and much more. Great neighbours are an added bonus! (id:62055)
Maxwell Devonshire Realty
4030 37a Avenue Nw
Edmonton, Alberta
Located in the family-friendly community of Kiniski Gardens, this spacious 6-bedroom, 3-bath bi-level offers the perfect blend of comfort, functionality, and recent upgrades. Step inside to a bright, open-concept layout highlighted by soaring vaulted ceilings that create a warm and inviting atmosphere. The kitchen features rich chestnut cabinets and sleek stainless steel appliances, ideal for both everyday living and entertaining. All bedrooms are generously sized with ample closet space, and the fully finished basement includes a large family room—perfect for movie nights or a kids' play area. Major updates have already been taken care of, including a new ROOF, FURNACE, HOT WATER TANK, and DECK. The oversized double garage provides abundant parking and storage, while the well-maintained yard offers plenty of green space for outdoor enjoyment. Whether you're a growing family or need room to spread out, this home is a must-see! (id:62055)
Maxwell Polaris
#1201 9835 113 St Nw
Edmonton, Alberta
Welcome to this bright and spacious 2 bed, 1 bath condo on the 12th floor of Victoria Park Tower! Enjoy stunning south views of the river valley and golf course, plus east-facing views of the downtown skyline. The kitchen and bathroom have been updated with modern cabinets, countertops, and newer appliances. Both bedrooms are generously sized with ample closet space. Carpets have been recently cleaned and stretched. Building amenities include a fully equipped gym and a rooftop patio with incredible views. Prime location near the river valley, trails, and downtown! (id:62055)
RE/MAX Excellence
8531 76 Av Nw Nw
Edmonton, Alberta
Discover this beautifully upgraded 3+2 bedroom, 3.5 bath, 2,010 sq. ft. home in central Avonmore—steps from Mill Creek Ravine, Ritchie Market, the LRT, top schools, and more. A perfect blend of modern comfort and income potential. The open-concept main floor features hardwood floors, a sleek gas fireplace with custom built-ins, chef’s kitchen with gas range, custom dining bench, and dedicated office. Upstairs, the primary suite offers a walk-in closet, steam shower, and heated floors—also in the second upper bath. The fully legal 2-bedroom basement suite has a private entrance and its own furnace—ideal for rental income, guests, or a nanny. Upgrades include central A/C, 9.1 kW solar system, epoxy garage floors, permanent holiday lights, and a low-maintenance yard with turf, patio, and pergola. Bonus features: luxury Toto robo-toilet, Samsung Frame TV, window coverings, and a garage golf simulator (launch monitor negotiable—and yes, you can still park in the garage!).A turnkey gem, don't miss this one! (id:62055)
2% Realty Pro
6224 136 Av Nw
Edmonton, Alberta
Welcome to this beautiful 5-bedroom single-family home! This spacious property features 3 bedrooms on the main floor and 2 additional bedrooms in the fully finished basement. The home boasts two newer kitchens and two laundry areas, offering convenience and flexibility for extended family. Enjoy the separate side entrance to the basement, a single attached garage, plus RV parking, tandem parking, and plenty of street parking. Located in a quiet neighborhood, the home is just steps away from schools, grocery stores, and public transportation, making it a perfect choice for families. (id:62055)
Venus Realty
20822 96a Av Nw
Edmonton, Alberta
Welcome to the Heart of Webber Greens! This beautiful bi-level offers 4 spacious bedrooms, 3 full baths, and a double attached garage—all just minutes from schools, parks, ponds, public transit, Lewis Estates Golf Course, and major routes like the Henday and Whitemud. Step into a bright and open main floor layout, perfect for entertaining. The kitchen features espresso cabinetry to the ceiling, a solid-shelf walk-through pantry, stainless steel appliances, a functional island, and elegant countertops. Garden doors off the dining room lead to a beautiful wood deck overlooking lush greenery.Upstairs, you'll find a welcoming family room, a stunning primary suite with a luxurious ensuite and walk-in closet, plus one additional large bedroom and a 4-piece bath.The finished basement adds even more living space, including 2 additional bedrooms, a rec room for movie nights or game days, and loads of storage throughout. (id:62055)
Royal LePage Noralta Real Estate
#238 16311 95 St Nw
Edmonton, Alberta
Discover this stunning 1-bed, 1-bath single-floor apartment in the highly sought-after Eaux Claires NW community. 765 sq.m of bright, open living space, this stylish apartment showcases a huge kitchen with abundant counter space and modern cabinetry, flowing seamlessly into a cozy living area warmed by a gas fireplace. Oversized south-facing windows and a private balcony flood the interior with natural light, creating an inviting atmosphere for both relaxation and entertaining. Practical comforts include in-suite laundry and a titled outdoor parking stall. Situated just steps from shopping centers, professional services, schools and offering direct access to Anthony Henday, this meticulously maintained residence delivers the perfect blend of contemporary design, convenience and neighborhood charm. OPPORTUNITY AWAITS! (id:62055)
Maxwell Challenge Realty
2931 26 Ave Nw
Edmonton, Alberta
Welcome to this beautiful 2 storey home offering 4 bedrooms, 3.5 baths with SEPARATE ENTRANCE & separate kitchen with double attached garage.The main floor features a bright living room with electric fireplace, main floor laundry, a 2-pc bath for guests. The kitchen offers a large island with breakfast nook, opening to a great size custom built deck,ideal for outdoor entertaining.Upstairs includes 3 generously sized bedrooms,2 full bath & bonus area.The fully finished basement has another bedroom, SECOND KITCHEN , 4-pc bath & a huge rec room.Backyard has custom build deck with fully fenced backyard and fully landscaped.Upgrades include Dishwasher(2025),HWT(2023),Central Air conditioner(2022),Extended driveway,Laminate flooring upstairs.Located in the desirable SILVERBERRY community, this property is close to schools, public transit, and the Whitemud Freeway.Walking distance to park and Close to all amenities. (id:62055)
Maxwell Polaris
#101 304 Lewis Estates Bv Nw Nw
Edmonton, Alberta
Extremely well maintained 1 bedroom and 1 bath unit located in the heart of Breckenridge Greens. Features a large primary bedroom with a large closet ,Bright living room area with patio doors leading to a sunny south facing patio .The well maintained bright kitchen offers plenty of cabinets with ample storage ,pantry and eating area. Enjoy the in -suite laundry room with storage plus a titled surface parking stall outside your front doors. recently Renovations includes new flooring and freshly painted walls. throughout the unit . Low condo fees that cover all of your utilities except your power bill. Why pay rent when yo can claim this secured well kept and managed unit as your new Oasis.Located near public transportation with easy access to west Edm. Mall. Schools and Anthony Henday. (id:62055)
RE/MAX Excellence
1133 Crestview Tc
Sherwood Park, Alberta
QUICK POSSESSION! RAVINE BACKING! LARGE LOT! Brand New Home! This stunning NORQUAY detached home offers 4 bedrooms and 2.5 half bathrooms! The open concept and inviting main floor features 9' ceilings, half bath and den. The kitchen is a cook's paradise, with included kitchen appliances, quartz countertops, waterline to fridge and pantry. The electric fireplace is an added bonus! Upstairs, the house continues to impress with a bonus room, walk-in laundry, full bath, and 4 bedrooms. The master is a true oasis, complete with a walk-in closet and luxurious ensuite with double sinks. Enjoy the added benefits of this home with its double attached garage, side entrance, basement bathroom rough ins and front yard landscaping. Enjoy access to amenities including a playground and close access to schools, shopping, commercial, and recreational facilities, sure to compliment your lifestyle! QUICK POSSESSION! (id:62055)
Mozaic Realty Group
#127 524 Griesbach Pr Nw
Edmonton, Alberta
MASTERPIECE. Experience modern luxury in this stylish loft at the heart of Griesbach.The kitchen is the perfect entertaining space and equipped with high end stainless steel appliances, sleek soft close cabinets, pristine quartz countertops and opens up to soaring 18ft ceilings equipped with automatic blinds that give the choice between sleeping in or waking up to breathtaking views. Upstairs wall to wall built-in shelving so you can dress for success.The oversized bathroom features two separate sinks and the adjoining space has been thoughtfully reworked into a dedicated office space or den.Start a peaceful morning at your very own coffee nook then walk out to your patio or into Griesbach Village; home of so many trendy shops and restaurants. Go for a walk in the nearby park, around the lake or to one of the many trails this area has to offer. Gather some friends for a game of pool in the social room and get your workouts done in the fitness room. Elevated living awaits, will you answer the call? (id:62055)
Real Broker
#201 10720 127 St Nw
Edmonton, Alberta
Welcome to this amazing 2-bedroom unit tucked away on a beautiful tree-lined street in Westmount—one of Edmonton’s most vibrant and trendy neighborhoods. Just steps from the restaurants and cafés along 124 Street, this home perfectly blends modern style with unbeatable location. Inside, you’ll find a full top-to-bottom renovation featuring chic finishes throughout: luxury vinyl plank flooring, brand-new appliances, full-height kitchen cabinets, and a completely redesigned bathroom. A large in-suite storage room offers plenty of space—big enough for your bike—with potential to add laundry. The new patio doors and upgraded windows flood the unit with natural light, while the spacious patio overlooking the trees is the perfect summer retreat. Extras include: Designated parking stall + plenty of street parking, Condo fees covering heat & water. Just 6 minutes to U of A, Grant MacEwan, and the Ice District. Whether you’re looking for a smart investment or a stylish new home, this Westmount condo has it all! (id:62055)
Royal LePage Noralta Real Estate
214 Rhatigan Rd W Nw
Edmonton, Alberta
Welcome to this beautifully updated, fully finished 2 storey home in Rhatigan Ridge! The main floor welcomes you with soaring vaulted ceilings through the front formal living & dining room spaces. Sprawling the back of the home is a family room w/ gas fireplace and an updated galley kitchen featuring granite countertops, stainless steel appliances and an eat in breakfast nook. Completing this main level is a laundry / 2 piece bathroom and access to your oversized double garage! Upstairs features a renovated 4 piece bathroom and 4 bedrooms incl. the Primary Suite w/ walk-in closet and updated 3 piece ensuite. The basement is fully finished with a large rec room, 2 piece bathroom and plenty of storage space! The breakfast nook has access to the beautifully manicured backyard, with many perennials throughout and a side yard access gate! A prime Riverbend location, with walkable schools, parks and easy access to the Whitemud & Anthony Henday! (id:62055)
RE/MAX Elite
439 39 St Sw
Edmonton, Alberta
Experience luxury living in this modern 3-storey home by award-winning CANTIRO Homes – 2025’s Builder of the Year! Located in The Hills at Charlesworth, this 3-bedroom, 2.5-bathroom home offers over 2,000 sq.ft of beautifully upgraded space with air conditioning and an oversized double garage. The main floor features 9’ ceilings, floor-to-ceiling windows, and a stunning two-tone kitchen with quartz countertops, soft-close cabinets, and premium appliances. The spacious living/dining area flows to a massive outdoor lounge – ideal for entertaining. Upstairs, enjoy a king-sized primary suite with walk-in closet and ensuite, plus 2 bedrooms, full bathroom, a central bonus room, and convenient laundry. The ground level includes a large flex/family room, private fenced yard, and easy access entry. Surrounded by trails, playgrounds, a skating ribbon, and shops – this stylish, low-maintenance home is the perfect upgrade for professionals or families! (id:62055)
Royal LePage Arteam Realty
168 Warwick Rd Nw
Edmonton, Alberta
What a find! Tucked away in a cul-de-sac, just steps away from the park, this remodeled sleeper sits. Walk in to the inviting fower, and prepare to be impressed. The main floor is one giant room, with windows across the front. Living room features recessed lighting and built-in surround sound, endineered hardwood floors. The island kitchen is wide open, with plenty of rich wood cabinetry, granite countertops and stainless steel appliances. Up the stairway, there's 3 large bedrooms, the primary faces West with ample closets and a 3-piece ensuite. The renovated 4-piece main bath is gorgeous as well. The back foyer leads out to the deck and backyard. The third level is all Family Room, end-to-end, and features a woodburning fireplace. The basement is as finished as it can be, with a den, large laundry room and a 2-piece bath. The backyard faces Southwest and is fully fenced. Large double garage just off the back lane. Spotless and meticulously maintained, pride of ownership. (id:62055)
RE/MAX Professionals
#311 2098 Blackmud Creek Dr Sw
Edmonton, Alberta
Living in the heart of South Edmonton with every comforts & steps to Blackmud Creek ravine, K-6 Elementary School and public transport. Upgraded 2 BED, 2 BATH with heated U/G parking & storage. Unit features upgraded Quartz counter top, New Vinyl Plank flooring, a cozy gas F/P, A/C for those HOT SUMMER, convenient in-suite laundry, primary bedroom with 4 pcs bath and walk through closets, good size 2nd bedroom and common full bathroom. Pond View West facing balcony comes with gas hook-up. Spacious open concept kitchen with oversized Eat-in-Island , lots of cabinets. This upscale complex features a GAMES/SOCIAL ROOM w/Kitchen, FITNESS ROOM, THEATER ROOM & GUEST SUITES. Close to everything, great access to Anthony Henday, Airport, Shopping, Banks, Grocery, Drugstore, Schools, Restaurants, South Edmonton Common & more! Great location and get ready to move in ! (id:62055)
Maxwell Progressive
16723 98 St Nw
Edmonton, Alberta
Step into your beautifully updated dream home! This stunning property boasts an open concept layout that fills the space with natural light and creates an airy, expansive feel. The kitchen is a chef’s paradise with brand-new cabinets, quartz countertops, and generous prep space. Enjoy the inviting living room featuring a cozy fireplace—ideal for unwinding after a busy day. The home includes a modernized 4-piece main bathroom and a sleek 3-piece ensuite, both tastefully renovated. Step outside to a new deck and take in the beautifully landscaped front and back yards. Conveniently located close to everything you need—public library, restaurants, retail shops, gyms, schools, and community centers. The bedrooms are generously sized, offering ample space for relaxation and comfort. The main floor shines with new vinyl plank flooring and updated windows for a clean, contemporary touch. Don’t miss your chance to call this incredible property your forever home. (id:62055)
Sterling Real Estate
#300 9940 Sherridon Dr
Fort Saskatchewan, Alberta
WELCOME HOME to this originally owned & exceptionally well-maintained 3rd floor, end unit condo with lovely views! This spacious unit offers 2 large bedrooms and 2 full baths, including a king-sized primary suite with walk-in closet & 3pc ensuite w/walk-in shower. Enjoy the open concept layout with 9ft ceilings, a large kitchen with new fridge (2024), eat-up countertop, dining area & a bright living room that opens to a cozy balcony with BBQ gas hookup. Recent updates include stackable washer & dryer (2024) in the utility room, plus it's own HWT, humidifier & furnace. Stay cool with central A/C & enjoy the convenience of two side-by-side TITLED heated underground parking stalls. Sherridon View is a very WELL MANAGED & architecturally appealing building & is situated on the banks of The North Saskatchewan River. Pet-friendly, offers ample visitor parking & is just steps from river valley trails, shopping, dining, transit & all the amenities of downtown Fort Saskatchewan. JUST MOVE ON IN! (id:62055)
Now Real Estate Group
3134 Winspear Cr Sw
Edmonton, Alberta
Welcome to this beautifully maintained executive walkout 2-storey with 3,444 sq ft of living space and a stunningly landscaped yard with water fountain. This home offers 5 bedrooms, 3.5 baths, plus a main floor flex room (used as a 6th bedroom), office, and formal dining. Enjoy hardwood floors throughout and a gourmet chef’s kitchen with quartz counters, gas cooktop, wall oven, and English Bay backsplash. The bright living room features a gas fireplace and opens to a large deck with views of the pond. Upstairs includes a bonus room with lots of windows and vaulted ceiling. The luxurious primary suite has a walk-in closet and spa-inspired ensuite with heated floors, dual sinks, jetted tub, and body spray shower. Walkout basement includes wet bar with granite counters, 2 large bdrms, rec room, 2nd laundry & plenty of storage. Beautiful backyard with newer hot tub and firepit area - great for entertaining! Oversized double attached garage with epoxy floor & cabinets complete this stunning home! (id:62055)
Now Real Estate Group
#222 2035 Grantham Co Nw
Edmonton, Alberta
Stylish and well-maintained 1-bedroom condo on the 2nd floor, steps from the elevator and gym. Features include high quality vinyl-like laminate flooring, fireplace, stainless steel appliances, built-in pantry, and in-suite laundry. The open layout leads to a large, private balcony with tree coverage for added privacy. Underground parking stall comes with a storage room right beside it, plus a convenient car wash bay—perfect for winter or year-round use. Enjoy great amenities including an entertainment room with kitchen, washroom, pool table, and TV, plus a guest suite that can be reserved by owners for visiting family or friends at a lower cost than hotels. Located close to shops, cafés, Costco, schools, green space, and with quick access to the Henday. A perfect option for first-time buyers, downsizers, or investors looking for a move-in-ready home in a prime location. (id:62055)
Exp Realty
#417 8730 82 Av Nw
Edmonton, Alberta
Madison on Whyte. Welcome to this Top floor 1 Bed + Den South Facing unit. Featuring 9' ceilings, an island kitchen, in suite laundry and large balcony for you to enjoy. Located within walking distance to many great amenities, this is the perfect spot to call home and easy access to the LRT to get around or head West to the University, or just down the street to Faculty St. Jean. This unit is open and airy, with plenty of space. The kitchen offers wonderful functionality, a good area for a dining table which flows right into the living area and out onto the South balcony with gas line connection. Don't worry there is AC to keep it cool inside. The Bedroom has windows on 2 sides for added light, plus a large closet. Full bathroom and laundry / mechanical room and linen closet for a bit of storage. The unit as an underground parking stall and lots of visitor parking too. (id:62055)
Century 21 Masters
4611 10 Av Nw
Edmonton, Alberta
Updated 4-level split offering 4 bedrooms, 2 full bathrooms, perfect for families needing both space and style. The heart of the home is the modern white kitchen, complete with stainless steel appliances, a center island, and extra pantry storage for everyday convenience. Dining off the kitchen with built in buffet storage. The layout provides multiple living areas, ideal for entertaining or relaxing. 3 bedrooms on the upper level with a full bath including tub. Lower floor has a large bedroom and bath. Basement is unfinished for your personalization. The oversized single garage and additional parking ensure plenty of room for vehicles and toys. Recent upgrades include a new furnace (2024), garage door and opener (2021), and windows (2015), giving peace of mind for years to come. Located close to schools, shopping, and with quick access to the Henday, this home combines comfort with convenience. A rare find that balances modern updates with functionality—ready for you to move in and enjoy! (id:62055)
RE/MAX Real Estate
11447 95 St Nw
Edmonton, Alberta
Charming, move-in ready home on a quiet, tree-lined street in Alberta Avenue. Bright main living area, functional kitchen/dining, and calm private bedrooms. Versatile lower-level space for office, gym, or media. Fenced backyard for summer BBQs and pets, with lane access parking. Walk to parks and the 118 Ave cafés—plus minutes to NAIT, Royal Alex, Kingsway, and Downtown. A smart pick for first-time buyers or investors seeking central convenience and long-term value. (id:62055)
Initia Real Estate


