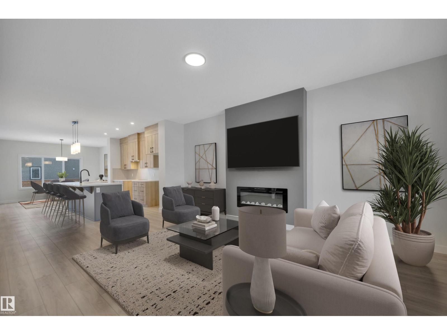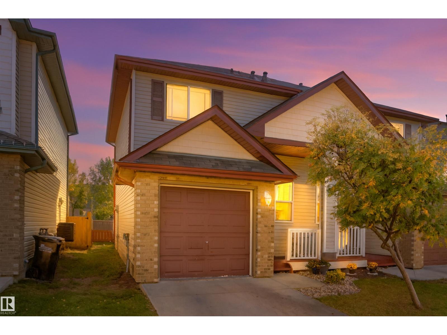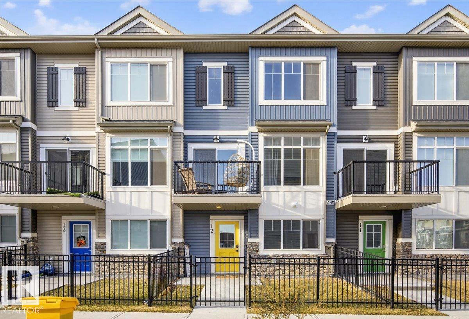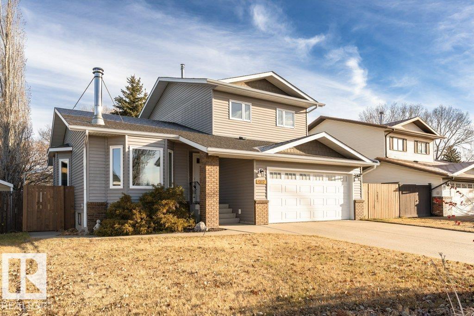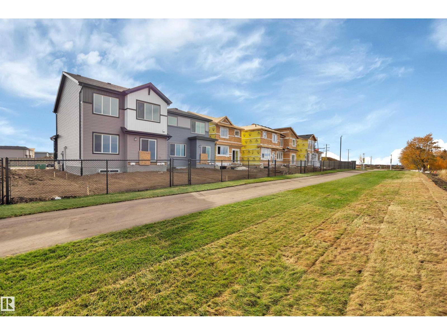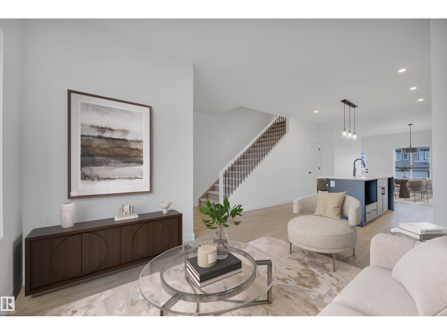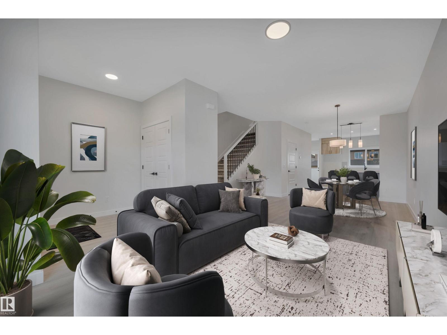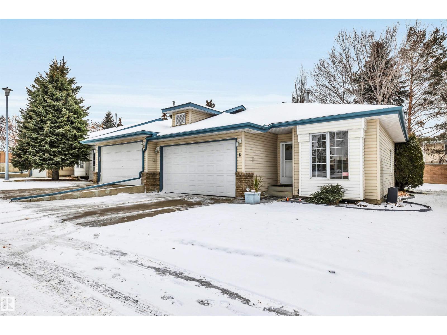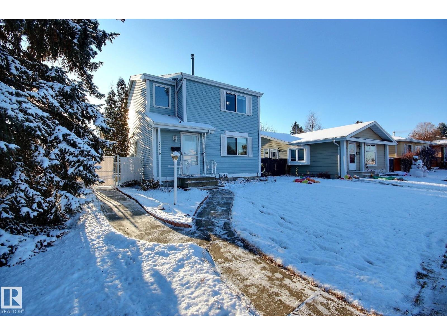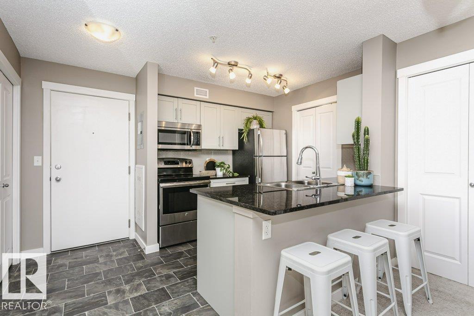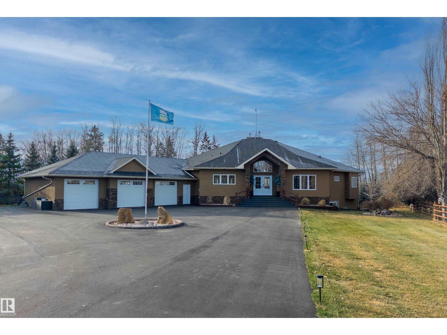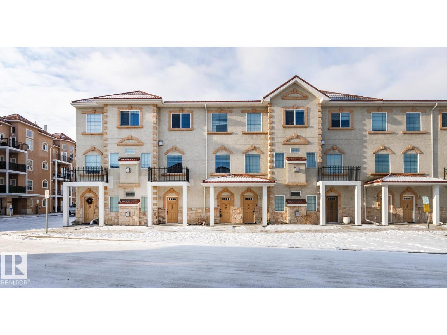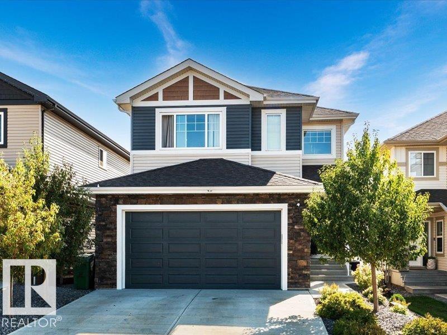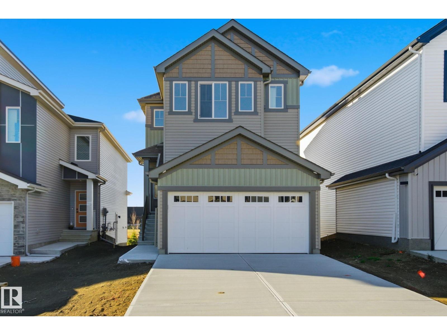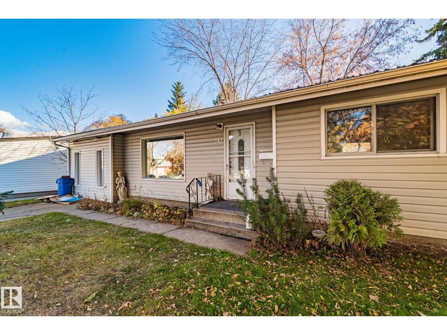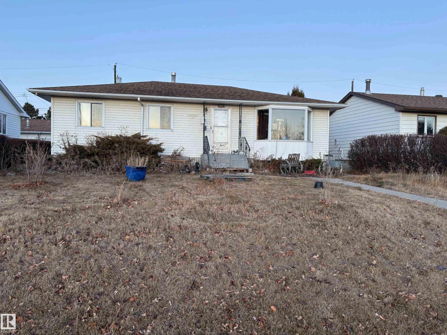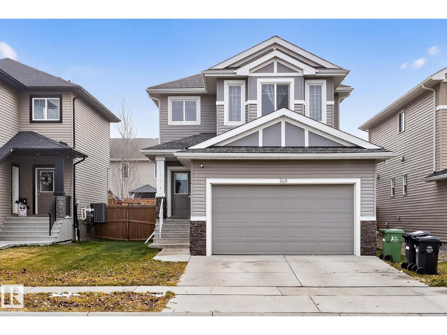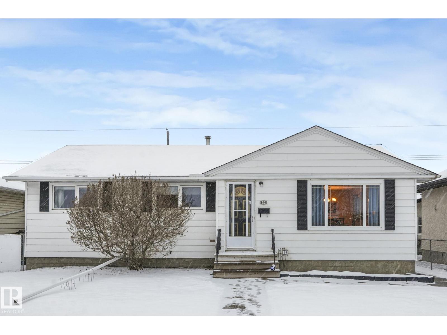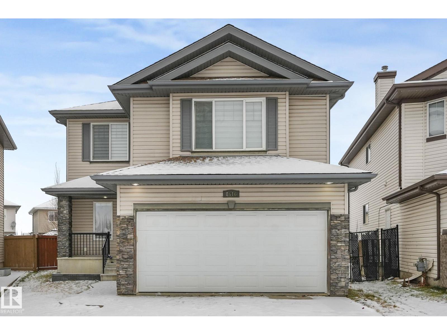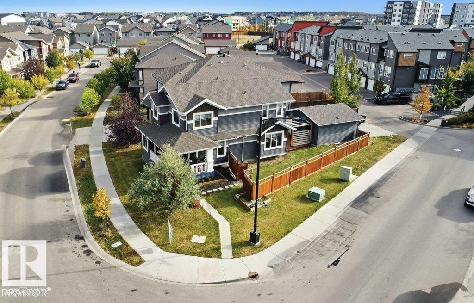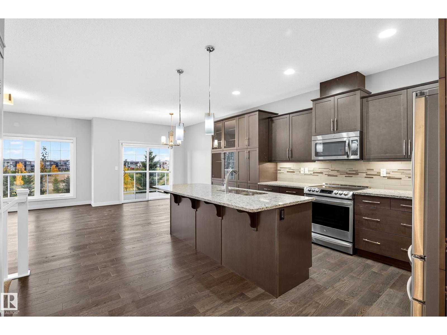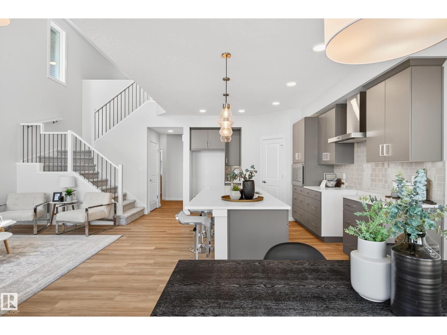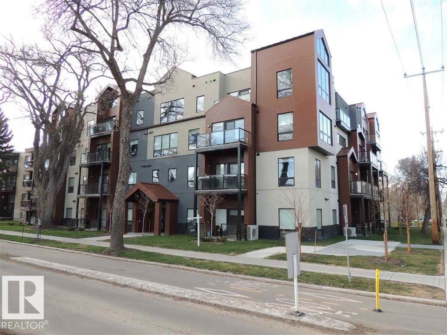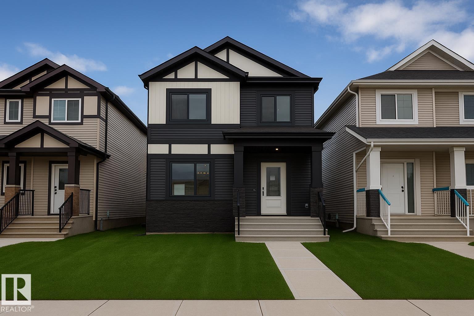4 Resplendent Wy
St. Albert, Alberta
Introducing the Chase model—an expertly designed home that maximizes space with warmth & style. This quick-possession home in Riverside spans 1750sf & features an inviting front porch, smart interior flow, & west backing. The open-concept main floor boasts 9' ceilings, harmoniously connecting the kitchen, dining area, & great room for effortless entertaining. The modern kitchen showcases quartz countertops, a large island with a flush eating ledge, & walk-in pantry, blending functionality with aesthetics. A convenient side entrance enhances privacy & offers future basement (9' ceilings) development potential. Upstairs, a versatile bonus room serves as a second living area or home office. The primary suite features a walk-in closet & a private ensuite with dual sinks & a tub-shower combo. With two additional bedrooms, a full bath, & an upstairs laundry room, everyday convenience is ensured. Built green, this home includes energy-efficient features & durable finishes, all in a family-friendly community. (id:62055)
Century 21 Masters
#127 700 Bothwell Dr
Sherwood Park, Alberta
Exciting INVESTMENT OPPORTUNITY in Strathcona Mews with tenants already in place. This BRIGHT 2 bedroom, 2.5 bath half-duplex offers a sought-after layout with each bedroom featuring a private ensuite and walk-in closet. The open main floor flows from kitchen to dining to living room, making it easy to enjoy. Tenants appreciate the FULLY FENCED yard with deck for outdoor living, plus the convenience of an ATTACHED GARAGE and extra driveway parking. Located in Sherwood Park’s Strathcona Village, close to schools, parks, shopping, and transit, this property blend STRONG RENTAL APPEAL with long-term stability. (id:62055)
Exp Realty
#12 6214 Cartmell Co Sw
Edmonton, Alberta
Built in 2023 by Landmark Homes, this immaculate two-year-old 3-story townhouse in the vibrant community of Chappelle offers the perfect blend of modern design, comfort, and convenience. Boasting 3 spacious bedrooms, 2.5 bathrooms, and first floor laundry, the bright open-concept layout is filled with natural light from large side windows, while the stylish kitchen features sleek stainless steel appliances, QUARTZ countertops, and plenty of cabinet space—perfect for both daily living and entertaining. Enjoy the practicality of main-floor laundry and a double attached garage with extra outdoor parking. Meticulously maintained and move-in ready, this home reflects true pride of ownership. Located steps from parks, schools, public transit, and the upcoming Walmart development, this property delivers unbeatable lifestyle and value. Don’t miss your chance to own this modern gem in one of Edmonton’s most desirable neighborhoods! (id:62055)
One Percent Realty
9717 85a St
Fort Saskatchewan, Alberta
Welcome to this beautiful 5-bedroom family home ideally located on a quiet cul-de-sac in Fort Saskatchewan, just steps from schools, parks, and rec fields. The main floor features two spacious living areas, one with wood burning stove, a bright kitchen, dining room, convenient laundry, and a 2-piece bathroom—perfect for busy family life. Upstairs, you’ll find 3 comfortable bedrooms, including a primary suite with a private 3-piece ensuite and 4pc main bath. The fully finished basement adds incredible versatility with 2 additional bedrooms, a second kitchen, 3-piece bathroom, and separate laundry—ideal for extended family or guests. Outside, enjoy the beautifully redone exterior, large yard, and heated oversized garage that fits two trucks, plus RV parking. A/C (2016), hot water tank (2016). With a fresh coat of paint this home offers space, comfort, and flexibility in one of Fort Saskatchewan’s most desirable family-friendly areas! (id:62055)
Royal LePage Noralta Real Estate
280 Lodge Pole Pl
Leduc, Alberta
Introducing the Victor, remarkable family-focused home BACKING GREENSPACE offering over 2000 sft of intelligently designed living space. Stunning features with 9' mainfloor ceilings, open-to-above greatroom, main floor bdrm, & full bathroom, perfect for MULTI-GENERATIONAL living. SIDE ENTRANCE enhances the home's visual appeal while paving the way for future possibilities, including potential legal suite. Main floor effortlessly integrates style & functionality, showcasing an OPEN-CONCEPT layout that connects the kitchen, dining area, & greatroom. Dramatic two-storey ceiling, the kitchen stands out with a SPACIOUS ISLAND, WALK-THRU PANTRY, & luxurious full QUARTZ countertops. Upstairs, the BONUS ROOM overlooks the great room, enriching the sense of airiness. Primary suite includes a WALK-IN CLOSET, spa-inspired ensuite with DUAL SINKS, drop-in tub, & separate shower. Both additional bedrooms feature WALK-IN CLOSETS, built-in STUDY NOOKS, making them ideal for homework, plus convenient UPPER LEVEL LAUNDRY. (id:62055)
Century 21 Masters
203 Wattle Rd
Leduc, Alberta
Presenting the Hudson Plan, West-Backing quick-possession detached home in Woodbend, offering 9' main ceilings contemporary layout with 1500sf designed for modern family living. This stunning residence features 3 spacious bedrooms, 2.5 bathrooms, & the convenience of upstairs laundry, making daily routines effortless. The open-concept main floor flows seamlessly from a well-equipped kitchen to a bright, welcoming living area—perfect for hosting gatherings & everyday meals. The primary bdrm upstairs is well-sized, with walkin closet, 5pc ensuite, accompanied by two additional bdrms & thoughtfully designed full bathroom. Built with eco-friendly materials, energy-efficient systems, & high-performance insulation with comfort & sustainability, featuring triple-glaze windows & HRV technology for enhanced living quality. With appealing curb appeal, low-maintenance landscaping, & proximity to essential amenities like Leduc Common, Premium Outlet Mall, Woodbend Marketplace, & Airport! Builder wants it sold! (id:62055)
Century 21 Masters
207 Wattle Rd
Leduc, Alberta
Introducing the Mason-S home in the vibrant Woodbend community, offering 1460sf of thoughtfully designed space. Stunning residence features 3 bdrms & 2.5 baths, showcasing a perfect blend of modern living & luxury. Main floor highlights 9' CEILINGS, creating an airy atmosphere. Stylish open-concept kitchen flows seamlessly into a BRIGHT LIVING AREA, making it ideal for both everyday living & entertaining friends/family. Upstairs, retreat to the spacious primary bdrm with large WALK-IN CLOSET & indulgent 5-piece ensuite includes a DUAL SINK vanity. Two additional bdrms & full bath ensure functionality. Upper-level features efficient laundry closet for ultimate utility. Built green, this San Rufo home boasts energy-efficient systems, HRV, & TRIPLE-GLAZE WINDOWS for optimal comfort & sustainability. The LUXURY VINYL PLANK flooring enhances both style/durability. Located close to amenities like the Leduc Common, Outlet Mall, Woodbend Marketplace, walking trails, natural creek & International Airport. (id:62055)
Century 21 Masters
#6 20 Erin Ridge Rd
St. Albert, Alberta
Welcome to the desirable Euston Place. This end unit bungalow is nestled within a quiet and inviting condo community with walkable access to countless amenities. Featuring 4 bedrooms, 3 full bathrooms, main floor laundry, and a fully finished basement. The functional kitchen offers a large island, plenty of counter space, and easy flow to the dining area, which opens to the back deck complete with a gas BBQ hookup. The main living area is highlighted with a gas fireplace and 9' ceilings. Main floor has newer flooring and paint in neutral colours. The spacious primary bedroom includes a walk-in closet and 3-pce ensuite. The lower level is expansive, offering a massive family room perfect for hobbies or entertaining, two additional bedrooms, and a third full bath. Impeccably maintained with newer upgrades, including hot water tank, high-eff. furnace, a/c in 2023, and a new garage door. Additional features include a double garage with built in ramp to entrance. (id:62055)
Century 21 Masters
3519 16a Av Nw
Edmonton, Alberta
Wonderful Family Home! Welcome to this move-in ready 2 story, perched on a huge lot with an oversized double detached garage! Main level boasts newer vinyl flooring throughout, a renovated white kitchen features pot/pan drawers, glass feature cabinets & trendy farmhouse sink, living room open from the kichen with big window and Garden doors that lead to the beautiful backyard with chain link fence, interlocking stone patio, firepit, pergola, raised garden beds and perennial garden, SIDE entrance & half bath complete the main level, 3 sizable bedrooms up with black out window coverings, updated full bath finishes the upper level, basement developed with big rec room, storage space and mechanical. Notable updates include new central A/C & hot water tank, updated lighting throughout, vinyl windows above grade, newer paint/trim and much more. Family friendly neighbourhood walking distance to public & Catholic schols, close to new rec centre in the Meadows & all shopping. Easy access to connecting routes. (id:62055)
2% Realty Pro
#106 5816 Mullen Pl Nw
Edmonton, Alberta
Rare Find! 2 Titled underground parking stalls. This spacious 3 bedroom and 2 full bathroom Condo in the sought after community of MacTaggart Ridge Gate comes with 2 titled parking spaces! Fresh finishes make this unit move in ready which combines style with functionality due to its open concept and good sized bedrooms. The kitchen and bathrooms are outfitted with quartz countertops. The master offers plenty of room, a walk through closet and its own private ensuite. The spacious bedrooms are well suited for the growing family. The in suite laundry room provides plenty of additional storage room for all your possessions. Location is key and this condo doesn't disappoint. Situated minutes from the Henday makes commuting a breeze. The strip malls around the corner add to your daily conveniences with a Freson Bros. grocery store, gas station, coffee shops and more! Nature lovers will surely appreciate the proximity to Whitemud Creek Ravine and Terwilliger Park. Enjoy all the benefits this condo offers! (id:62055)
The Foundry Real Estate Company Ltd
#14 52001 Rge Road 275
Rural Parkland County, Alberta
This one-of-a-kind bungalow offers a warm, lodge-like feel with vaulted ceilings, an open-concept design, and large windows that overlook the beautifully landscaped, private backyard. The main floor features new hardwood floors, a spacious primary suite with a two-person shower, soaker tub, and direct access to a 600 sq ft patio. A large den provides flexibility as a second bedroom or home office. The walkout basement includes in-floor heating, a wet bar, and three generous bedrooms with access to a lower patio finished in epoxy. Recent upgrades include a new roof, new paved driveway, new garage doors, new taps, new pressure tank, glycol system, and septic tank blower. Additional highlights include A/C, charcoal water filtration, 3-stage water reclamation septic system, and gutter covers. The massive 44x30 ft garage sits on a full foundation with a half bath and potential for a mechanic’s pit or lower-level expansion. Outdoor living is elevated with a new fence, a cement pad with swim spa & much more! (id:62055)
RE/MAX Real Estate
#39 13825 155 Av Nw
Edmonton, Alberta
Welcome home to Tuscan Village! This stunning DUAL MASTER VILLA in the heart of Carlton is perfect & waiting for you.. at a price YOU can afford :) Step inside to main landing & up the charming staircase to your BRIGHT and OPEN living room w/gas fireplace, 9' ceilings and HUGE picture windows! Kitchen is SUPER FUNCTIONAL w/loads of Maple cupboards, tons of counter space, tile backsplash, black appliances, island seating, coffee bar area & overlooks the dining area which seats 8 comfortably. Enjoy relaxing & soaking up the afternoon sun or sunsets on your W facing balcony! Upper level boasts x2 GREAT SIZED master SUITES, both with ensuite baths and generous sized walk-in closets & laundry area. Updates include newer paint, carpet & thermostat. With x2 HEATED stalls conveniently located RIGHT outside your bsmt door, lakes/walking trails, schools, shopping, restaurants and quick access to A. Henday.. what are you waiting for?! Perfect for couples, professionals & investors + HEAT/WATER included in condo fees (id:62055)
RE/MAX Elite
153 Westbrook Wd
Fort Saskatchewan, Alberta
This fully finished 2-story home with a walkout basement sits across from a playground and park with no back neighbors. The main floor features a half bath and a spacious den/office before opening into a beautiful kitchen, living room, and bright nook. The kitchen includes a large walk-through pantry that connects to a generous mudroom with built-in benches and direct access to the garage. Upstairs, a centrally located bonus room separates the second and third bedrooms—each with its own walk-in closet. A full laundry room adds convenience. The large primary bedroom impresses with a massive 5-piece ensuite and a roomy walk-in closet. The finished basement offers a great rec area, a 4th bedroom, a 3-piece bath, and walkout access to the lower patio. The landscaped yard includes a firepit area, shed, and stairs connecting the upper deck to the yard. Additional perks include air conditioning and heated garage for year-round comfort. (id:62055)
Royal LePage Noralta Real Estate
7104 47a St
Beaumont, Alberta
Ready to enjoy sunsets over the pond? Or stroll around the pond for drinks with friends at the local brewery? Welcome to the new community of Le Reve. This brand-new home is Built Green Certified, includes a smart home package with a doorbell camera, smart thermostat, Google Hub, and smart switches. The 9' walkout basement is full of light with double garden doors and a huge window facing out to the lake! Step inside to spacious 9’ ceilings and luxury vinyl plank flooring that flow through the open-concept main floor. The kitchen is functional and modern with quartz counters, a large island with eating ledge, soft-close cabinetry, corner pantry, and a stylish OTR. The main floor is filled with natural light from large windows and sliding patio doors that open to the upper level deck. Upstairs, include a spacious primary suite with a walk-in closet and private ensuite, 2 additional bdrm, a bonus room, laundry area, and a 2nd full bath. Enjoy safe and peaceful Beaumont but only 6 minutes to south Edmonton! (id:62055)
Century 21 All Stars Realty Ltd
367 Evergreen St
Sherwood Park, Alberta
Well-located bungalow with a huge yard and endless potential in Sherwood Heights! This 1,300 sq.ft bungalow sits on an impressive 60’ x 120’ lot, just one block from Sherwood Heights Park. You’ll love the unbeatable location—close to multiple schools, rinks, ball diamonds, pickleball courts, and childcare facilities. The exterior features low-maintenance vinyl siding and large windows that fill the home with natural light. Step outside to the southeast-facing backyard, perfect for relaxing or entertaining on the back deck. Inside, the main level offers three bedrooms and a full bathroom, along with two inviting living areas— providing extra space for family or guests. The bright white kitchen overlooks the expansive yard, and the dining area is perfect for guests and open to the lving room. A shared basement landing leads to the lower level just past the dining area.The basement includes a large utility/laundry area, an open recreation space, and a former bedroom area ready for your finishing touches. (id:62055)
Royal LePage Noralta Real Estate
9128 129b Av Nw
Edmonton, Alberta
Great location in Killarney ! The south facing home Faces the park/school. This Handy Man special has 3+1 bedrooms, 2 bathrooms, finished basement and a side entrance. The separate entrance has many possibilities including a possible legal suite to rent. Big yard that is fenced with a large double detached garage. Block away from major transit route and shopping. Minutes to the Yellowhead trail and Northgate Mall. (id:62055)
RE/MAX River City
149 Awentia St
Leduc, Alberta
If you've been searching for a big, beautiful, fully finished family home that’s move-in ready… this is the one. With over 2500 sq ft of liveable space this generous 5-bed, 3.5-bath home comes complete with a bonus room and a fully finished basement and side entrance—perfect for families who love the look of a newer home but need the extra living space already done. You’ll love the details: the builder-finished deck, stylish pergola, upgraded oversize garage with storage worth $5000K and the remaining builder warranty for peace of mind. There’s nothing left to do—no fence to build, no window coverings to buy, no basement reno to plan. Just move in, spread out, and enjoy every upgraded inch… all for under $520K. Welcome home. (id:62055)
Exp Realty
12503 137 Av Nw
Edmonton, Alberta
CHARMING BUNGALOW IN KENSINGTON! This beautifully cared-for home offers exceptional value & comfort. Pride of ownership is evident throughout, with meaningful upgrades including A/C, newer kitchen & hall flooring, updated windows (2002), newer back concrete & a brand-new sewer line (2025). Step inside to a warm, inviting living room with a huge picture window & elegant neutral décor, opening to a spacious dining area. The bright kitchen features modern white cabinets, tiled backsplash & sunny breakfast nook. The main level includes 2 generous bedrooms, a full bath & a versatile den with direct access to the deck—perfect for a home office or sitting room.The fully finished basement with a SEPARATE ENTRANCE offers plenty of future possibilities, featuring a family room, extra bedroom, bathroom & abundant storage with a cold room. Outside, enjoy superb curb appeal, a large SOUTH-facing backyard & a newer 20' x 24' garage (2022). Close to schools, parks & major shopping—an ideal home in a fantastic location! (id:62055)
RE/MAX Elite
8616 178 Av Nw
Edmonton, Alberta
EXECUTIVE LUXURY IN KLARVATTEN! This stunning 2-storey sits on a large pie lot in a quiet cul-de-sac—offering style, comfort and exceptional value with major 2025 updates including new roof, HWT, flooring, designer lighting and fresh paint. The main floor features 9’ ceilings, a sun-filled living room with a cozy gas fireplace, and a beautiful island kitchen with premium maple cabinetry, tall crown mouldings, under-cabinet lighting, granite counters, ceramic backsplash, corner pantry and upgraded raised cabinets. Double French doors off the bright dining area open to a spacious deck—perfect for summer living. Upstairs, the vaulted bonus room is ideal for family movie nights, while the private primary suite offers a spa-inspired 4-pc ensuite with corner soaker tub and glass shower. Two additional large bedrooms complete the level. The finished basement has a large family room with bar and 2 pce bath. Steps to schools, parks, walking trails and the lake—this is the home you’ve been waiting for! (id:62055)
RE/MAX Elite
4303 Prowse Link Sw
Edmonton, Alberta
Nested in the highly desirable South West community of Paisley, this detached home is built on a huge 461 Sq mt. Lot in Southwest Edmonton! This property offers fantastic curb appeal with a Oversized detached garage, an oversized driveway, and a over sized front porch perfect for morning coffee or evening relaxation and fully landscaped lot. Extra windows across the home adds to a tons of natural sunlight. Step outside to enjoy the fully fenced backyard with a deck, ideal for summer BBQs and family gatherings. Inside, you’ll find a bright and inviting layout designed for comfortable living. The location is unbeatable—just minutes from major schools, shopping, parks, playgrounds, a dog park, and the airport, with quick access to Anthony Henday Drive for an easy commute anywhere in the city. Perfect for families and professionals alike, this home combines comfort, convenience, and lifestyle in one incredible package, one picture is virtually staged. This home shows 10/10. (id:62055)
Liv Real Estate
#13 8132 217 St Nw
Edmonton, Alberta
Welcome to the prestigious Village on the Lakes in Rosenthal. Built by Parkwood Homes, this stunning, freshly painted bungalow townhome condo offers a superior design for today's comfort living. Incredible west-facing LAKE VIEWS from its FINISHED WALK-OUT BASEMENT complimented by lower concrete patio PLUS massive rec room, gas fireplace, bdrm, flex space, den, 4pc bath & abundance of storage. Main level is equally impressive w/jaw dropping design & openness. Welcoming foyer, front office & vaulted ceilings floods space w/great natural light. Incredible kitchen boasts eat-on centre island, granite countertops, hi-end SS appliances, under-mount lighting, espresso cabinetry & dining/living area with the most serene upper-level deck & breathtaking views. Convenient laundry room w/cabinetry & folding table & access to attached oversized garage (w/taps). Owner’s suite w/ensuite featuring dual sinks & WIC. Close to Casino, all amenities & easy access to Anthony Henday for effortless commute. MUST SEE HOME! (id:62055)
Real Broker
2235 194 St Nw
Edmonton, Alberta
Searching for your new DREAM HOME? LOOK NO FURTHER…This STUNNING “Hemsworth” model by HOMES BY AVI is MOVE-IN-READY! Welcome to picturesque River's Edge, a community filled w/hiking trails, beautiful natural scenery & nearby North Saskatchewan River. When you need to venture elsewhere in the city, no problem, the Anthony Henday is just minutes away! Much desired floor plan for today’s modern family, boasting 4 spacious bedrooms, (FULL BED & BATH ON MAIN LEVEL), open-to-below upper-level loft style family room & full laundry room. SEPARATE SIDE ENTRANCE w/concrete walkway for future basement development. Welcoming foyer transitions to open concept GREAT ROOM that highlights magnificent window wall, electric fireplace, pot lights & gorgeous luxury vinyl plank flooring. Kitchen is anchored by extended eat-on centre island, quartz countertops, dinette nook, abundance of cabinetry & built in microwave. Dble attached garage w/walk-thru mud room-pantry-kitchen. Deck w/BBQ gas line on traditional lot! MUST SEE! (id:62055)
Real Broker
#103 10006 83 Av Nw
Edmonton, Alberta
High quality built building with lots of extras & this particular unit is a main floor open layout with 2 bedroom, 2 bathroom, 947 sq ft 2017 built condo in the Strathcona neighborhood south of the North Saskatchewan river. This unit has 9ft ceilings which makes it show larger than its size, with a terrific open floor plan & amazing kitchen with quartz countertops, lots of cabinet space, & stainless appliances & higher end fixtures throughout. This very popular floor plan has 2 bedrooms, 4 piece main bathroom, with the master bedroom offering a 3 piece ensuite. This unit comes with 1 titled underground parking stall & storage area. The location of this beautiful building is great & close to all amenities but still located on a quiet street away from Whyte Ave. The building features lighted secure front entrance, rooftop patio with a great view which makes it nice for meeting friends & socializing. This is a great investment opportunity has current tenants that would like to stay. (id:62055)
RE/MAX River City
9825 107a Av
Morinville, Alberta
*QUICK POSSESSION* BRAND NEW Single Family Home for a steal!! Deck & Front landscaping included! 15 mins to St.Albert & minutes away from school, park & grocery stores, this beautiful custom-designed show home is MOVE-IN-READY! Upon entrance, you have a huge window inviting a ton of natural light into your gorgeous living room, which offers a stunning feature wall & beautifully decorated ceiling + 3D Fireplace. The large dining area can easily accommodate a large family. The corner L-Shaped kitchen comes with floor-ceiling cabinets, quartz countertops & a good-sized kitchen island. The main floor is completed w/a spacious laundry room, a powder room & SIDE ENTRANCE to your unspoiled potential LEGAL BASEMENT suite? Upstairs offers office space, a large primary bedroom w/custom designed feature wall, a huge W/I closet w/drawers, & a full en-suite + 2 additional BDRMS & 2nd full bath for the kids/guests + office space (3 Beds, 2.5 Bath total). *Some photos are virtually staged* (id:62055)
Exp Realty


