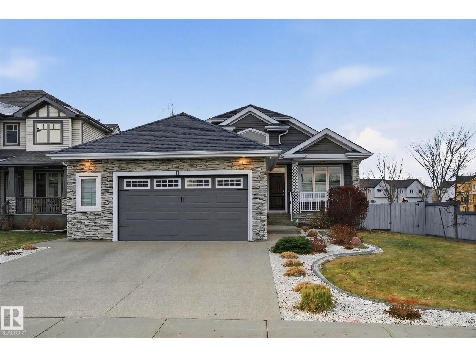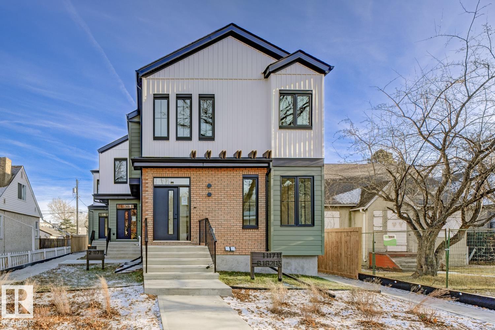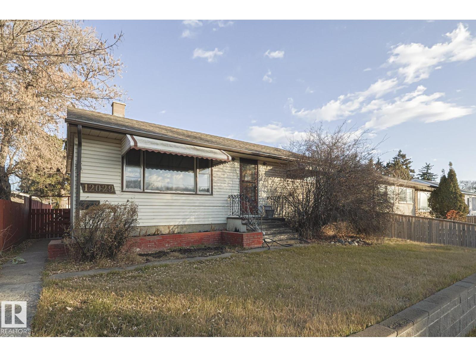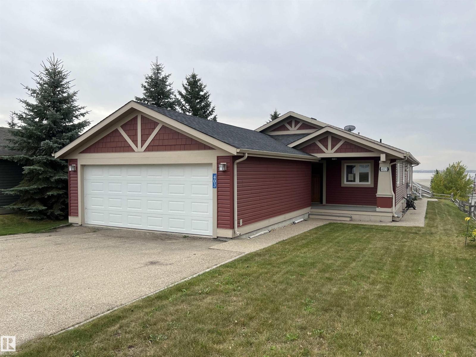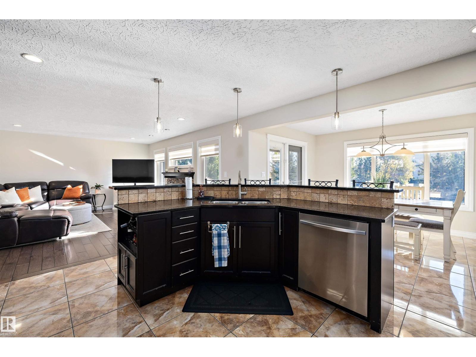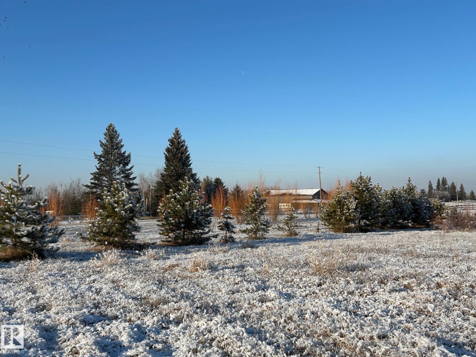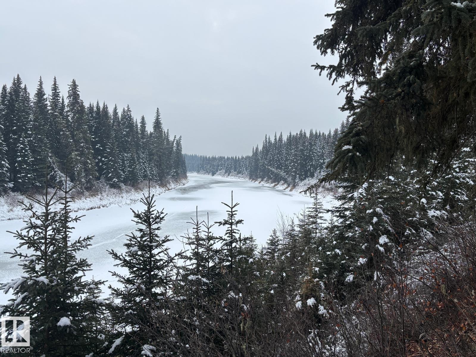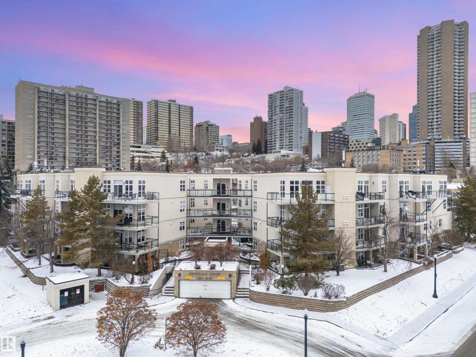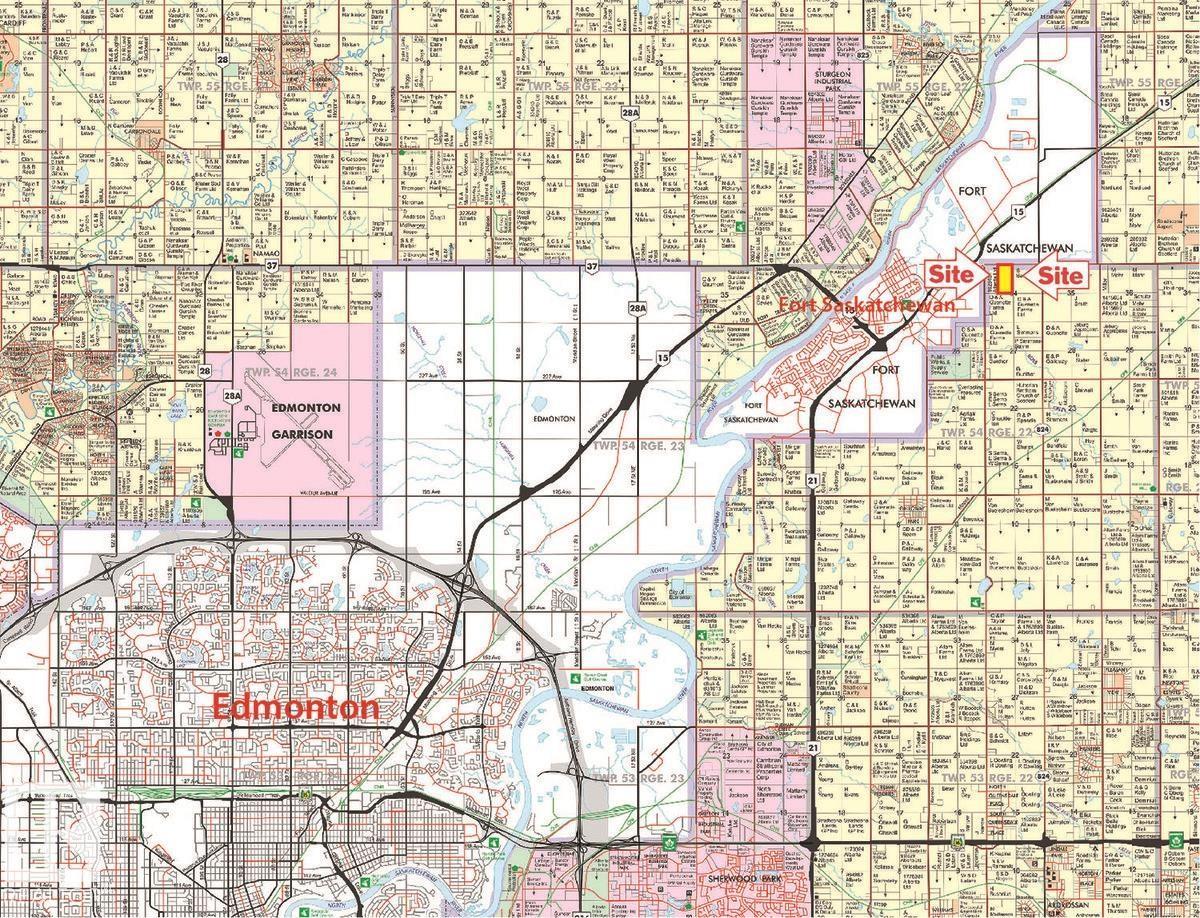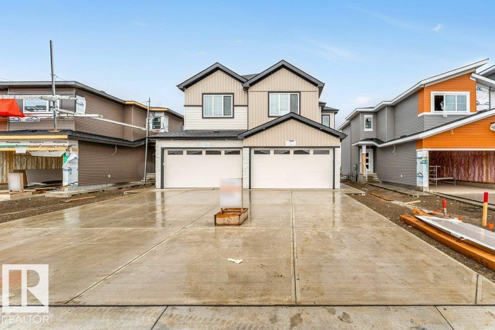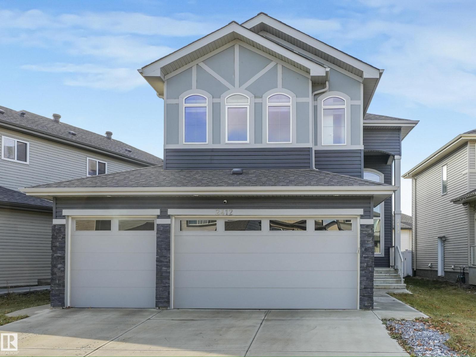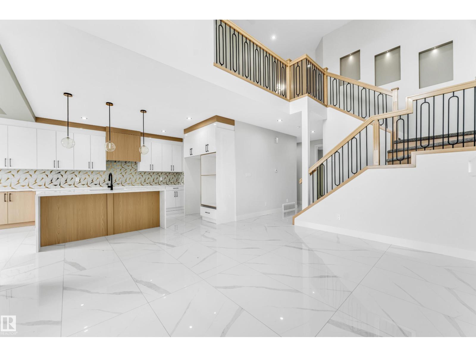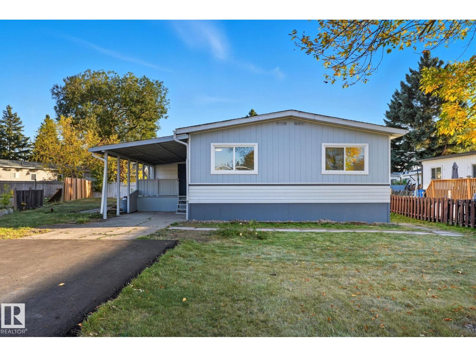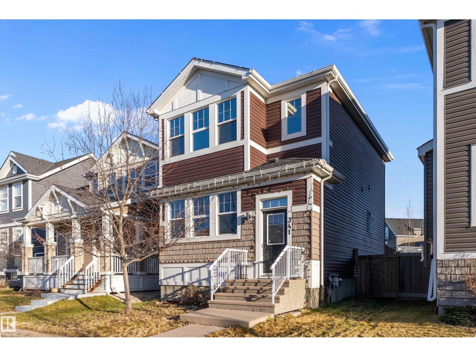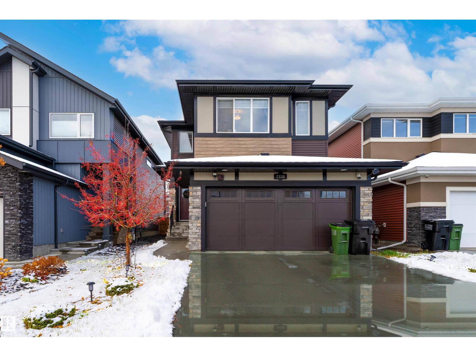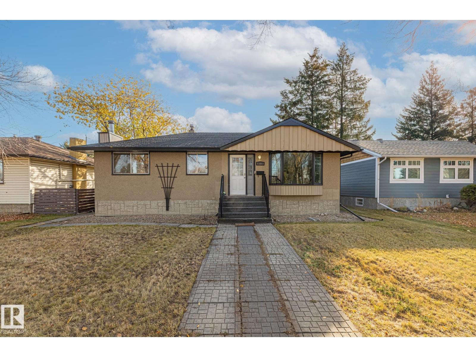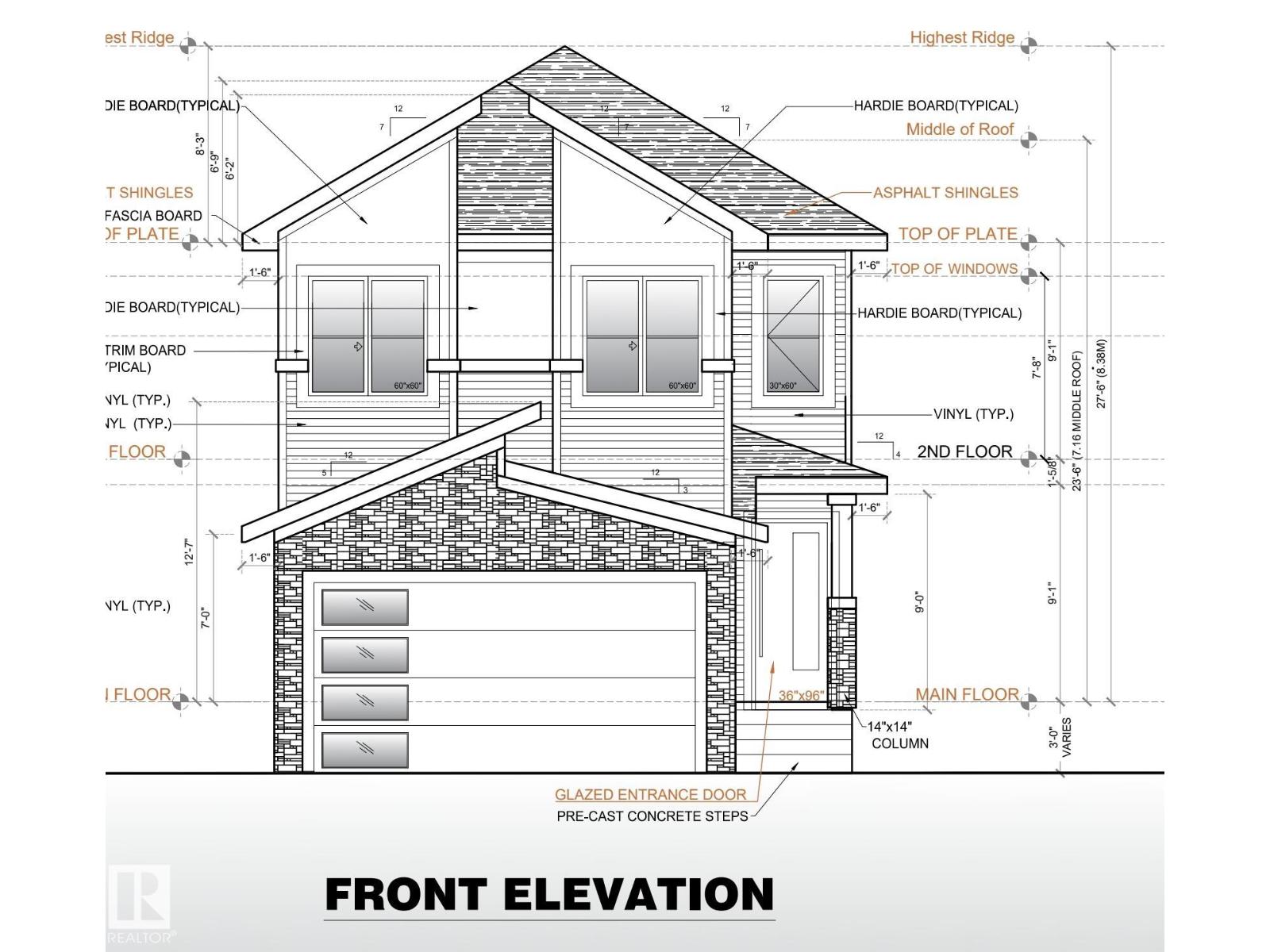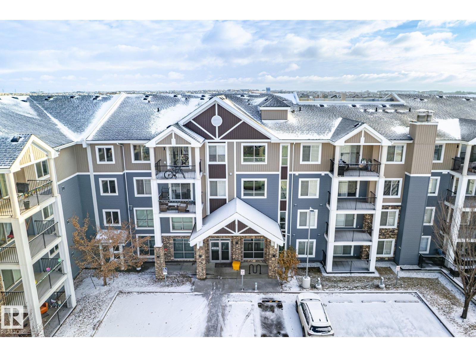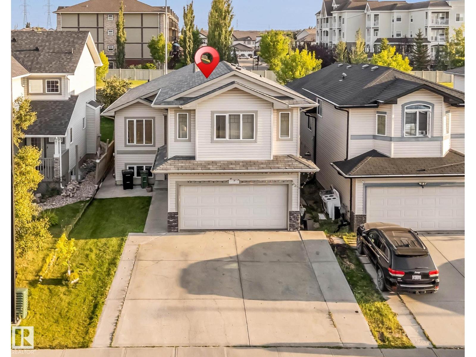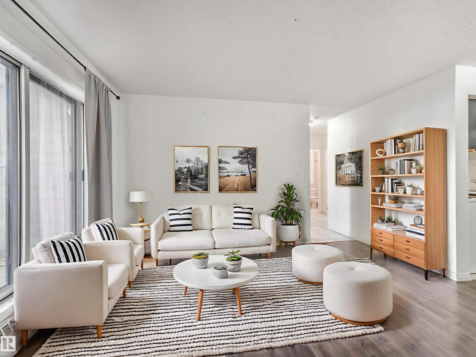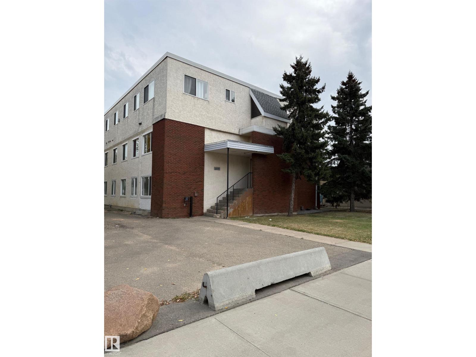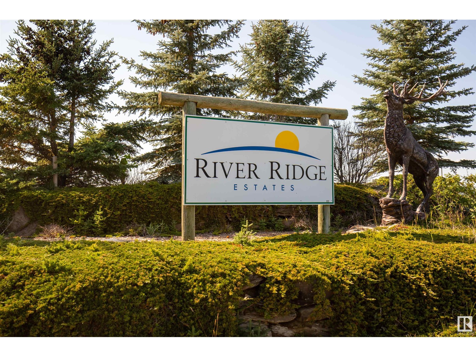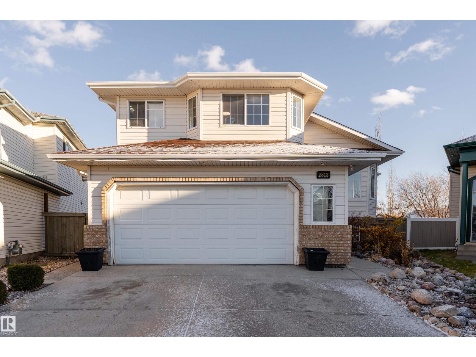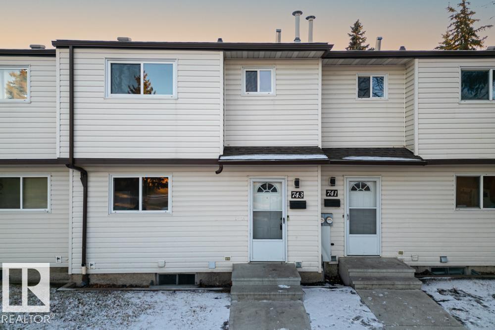1 Lincoln Ga
Spruce Grove, Alberta
Welcome home to this rare executive-style bungalow in Spruce Grove—meticulously maintained, fully loaded, and stunning inside and out. Beautiful corner-lot landscaping and permanent exterior lighting create incredible curb appeal from the moment you arrive. Inside, you’ll find an open-concept main floor with hardwood floors, a chef’s kitchen with stainless steel appliances and a gas stove, a cozy living room with a gas fireplace and vaulted ceilings, plus a front den. A walkthrough pantry leads to the laundry/mud room and the oversized heated double attached garage with a man door to the backyard. The spacious primary suite offers a 5-piece ensuite and walk-in closet. The professionally finished basement adds three large bedrooms, a full bath, a family room with a wet bar, and in-floor heating for year-round comfort. With a private backyard, permanent lighting, and a prime location, this home is truly hard to beat! (id:62055)
One Percent Realty
11711 129 St Nw
Edmonton, Alberta
Brand New 3-Plex with 3 Legal Basement Suites in Inglewood – Ready for Immediate Possession This newly built 3-plex, complete with three legal basement suites, is available for immediate possession as construction is 100% complete. Featuring a total of 12 bedrooms ,12 bathrooms and 3 single car garages, this investment property offers exceptional quality and strong rental potential. Inside, you’ll find upgraded windows, commercial-grade vinyl flooring, an upgraded tile package, quartz countertops, and premium custom cabinetry throughout. The exterior is finished with upgraded Hardie board siding for durability and curb appeal. A rare opportunity to own a high-end, fully suited multi-unit property in the heart of Inglewood—perfect for investors or those seeking strong long-term returns. (id:62055)
Initia Real Estate
12029 50 St Nw
Edmonton, Alberta
Welcome to Beacon Heights! This 1491 SQFT (UP & DOWN) bungalow is the perfect starter or investment property. Perks include the IN-LAW SUITE with SEPARATE ENTRANCE, SINGLE DETACHED GARAGE, RV PARKING in rear with PLENTY of PARKING & LARGE 575 SQ METER LOT. Upstairs you have the large living room, kitchen, 2 nicely sized bedrooms & 4 piece washroom. The basement includes shared laundry with private access, living space, kitchen, 3 piece washroom & flex room. Upgrades include new electrical panel (2025), shingles (2023) & hot water tank (2023). (id:62055)
2% Realty Pro
#403 55101 Ste. Anne Tr
Rural Lac Ste. Anne County, Alberta
Enjoy beautiful lake views from this 4 bedroom bungalow on Lac Ste. Anne! Situated on your own private lot this property has a front veranda and large back deck to make the most of every season. The gourmet kitchen with stone countertops adjoins the huge dining space with access to the deck. Cozy up to the gas fireplace in the bright living room! Your primary bedroom has a walk-in closet and features a 3pc. ensuite with walk-in shower. The 3 secondary bedrooms share the main 4pc. bathroom. Plenty of storage and a double attached garage! Enjoy club house amenities including the pool, rec. centre, and boat launch. (id:62055)
Century 21 Masters
231 Greenfield Wy
Fort Saskatchewan, Alberta
Welcome to this beautifully finished home showcasing quality craftsmanship and exceptional value throughout. The main floor offers a bright open layout with elegant engineered hardwood and ceramic tile, a stylish kitchen with granite countertops, and stainless steel appliances. Upstairs features a spacious bonus room with a cozy gas fireplace and a luxurious 5-piece primary ensuite. The basement is perfect for entertaining, complete with a bedroom, 3-piece bath, laminate flooring, wet bar with beverage cooler, and another gas fireplace. A hidden bonus room adds versatility—ideal for a private wine cellar, gun room, or extra storage. The triple attached garage is heated, insulated, and finished with laminate tile and built-in cabinets. Enjoy outdoor living on the large deck, perfect for family gatherings or relaxing evenings. Additional highlights include an on-demand hot water system, water softener, air conditioning, and all window coverings. Don’t miss this opportunity! (id:62055)
Real Broker
#206 23229 Sh 651
Rural Sturgeon County, Alberta
Looking for a place to build your new home on an acreage less then a half hour to Edmonton? This one is for you! This 3.09 acre lot in Pinewood Subdivision is just a few minutes north of Gibbons, less than a half hour to north Edmonton. This lot is mostly open grass land with 3 rows of trees planted all along the north and west sides. The trees have a great start and in a few years will give you lots of privacy on this lot. This is a quiet subdivision with many newer homes. There is a small community area with a playground, ball diamond, outdoor skating rink, fire pit and small clubhouse with gas bbq right in this subdivision. The adjoining 3 acre lot may also be available for sale. (id:62055)
RE/MAX Real Estate
Rr 93 Twp Rd. 493
Rural Brazeau County, Alberta
This truly one of a kind property is located on a bend in the Pembina River! This ideal recreational property is surrounded almost exclusively by crown land for miles. Hunting, fishing, or camping at this secluded location is unmatched. Most of the property is treed but there is some land that has been opened up. The annual surface revenue is $4950 and will be transferred to the Buyer. To access property, drive Southwest of Drayton Valley on HWY 620, north on HWY 753, East then North on Range Road 100 for 2 miles, East for 3 miles, 1/2 mile South, 1/2 mile East, gate is locked with For Sale sign attached. From Range Road 100, subject property is road accessible only by acessing 4 miles of Oil & Gas lease roads through crown land quarter sections. (id:62055)
Century 21 Hi-Point Realty Ltd
#104 9804 101 St Nw
Edmonton, Alberta
Welcome to Rossdale Court, where downtown convenience meets New York–style loft living. This stunning 2-level, 2 bedroom, 2 bathroom condo offers 1,343ft2 of beautifully renovated space, blending industrial charm with modern comfort. Step inside to exposed brick feature walls, and massive windows that flood the home with natural light. The open-concept main level feels airy and sophisticated, with plenty of room for entertaining or unwinding after a long day. Your private balcony overlooks the lush greenspace of the Edmonton River Valley. Upstairs, the spacious second level continues the loft aesthetic. The home is move-in ready with a new furnace, hot water tank, and central AC for year-round comfort. This unit also comes with two titled underground parking stalls and a secure storage unit. Rossdale Court is steps from river valley trails, minutes to downtown, and offers a quiet, community-oriented atmosphere in one of Edmonton’s most historic neighbourhoods. (id:62055)
The Foundry Real Estate Company Ltd
Range Rd 223 Twp Rd 550
Rural Strathcona County, Alberta
Prime 80-acre investment opportunity on the border of Fort Saskatchewan in Strathcona County. This cultivated parcel offers excellent potential for trucking operations, construction yards, industrial and logistics services, and future residential or recreational development, subject to approvals. Located in a growing corridor with strong access to major routes and nearby industrial areas. A rare and versatile property ideal for investors, developers, or business owners. (id:62055)
Maxwell Polaris
143 Pierwyck Loop
Spruce Grove, Alberta
**SPRUCE GROVE**SIDE ENTRY**WALKTHRU PANTRY**The main floor offers an open-concept design featuring a bright living area with a cozy fireplace, a modern kitchen with generous cabinetry, and a convenient walk-through pantry connected to the mudroom. The dining area is enhanced by a large window, creating a warm and inviting space for family meals. Upstairs, the primary suite includes a luxurious ensuite and a massive walk-in closet, complemented by two additional well-sized bedrooms, a full bathroom, a loft, and a laundry area for added convenience. Step outside to a large deck overlooking a roomy backyard — ideal for relaxation or children’s playtime. The home also includes a separate side entrance to the basement, offering potential for future development or added flexibility. (id:62055)
Nationwide Realty Corp
2412 14 Av Nw
Edmonton, Alberta
Stunning 3-car garage, 6-bedrooms, 4-bathrooms home offering over 3,200+ sq ft of modern living space in the desirable community of Laurel. This contemporary home blends luxury with functionality, featuring bright living and family areas with 18-ft ceilings, a modern electric fireplace, and abundant natural light. The main floor includes a bedroom and full bath. The sleek kitchen offers quartz countertops, a modern backsplash, breakfast nook, and a convenient spice kitchen. Upstairs features a bonus room, three spacious bedrooms, a shared two-door bathroom, and a laundry room. The fully finished legal 2-bedroom basement suite provides additional living space or rental potential. Designed for comfort, the home includes central A/C, a water softener, elegant tile flooring on the main level, and luxury vinyl plank upstairs and in the basement. The fully fenced backyard completes this impressive property. (id:62055)
Exp Realty
4306 36 St
Beaumont, Alberta
**SPICE KITCHEN, OPEN TO BELOW, SPA LIKE ENSUIT**Welcome to this exquisite two story home in Beaumont's charming Triomphe neighbourhood, offering over 2,200 sq ft of beautifully designed living space. The main floor features an open concept layout with a spacious great room, formal dining area, and a sophisticated spice kitchen with a gas range and quartz counters. Upstairs, the luxurious master suite boasts a walk-in closet and spa-like ensuite, complemented by three additional bedrooms, a bonus room, and convenient upper floor laundry. Built with quality materials including engineered floors and high-performance windows, this home combines elegance with modern efficiency. The attached double garage and attractive exterior complete this exceptional package. Enjoy a peaceful lifestyle just moments from parks, schools, and all the amenities that make Beaumont so desirable. Your dream home awaits! (id:62055)
Nationwide Realty Corp
67 Ridgeway Dr Nw
Edmonton, Alberta
This NEWLY RENOVATED home offers 3 beds and 1.5 bath. All BRAND-NEW appliances, including furnace and hot water tank. New 6.5mm vinyl plank flooring throughout. All walls have been freshly PAINTED. NEW tub, toilets and vanities as well as upgraded pex pipes. Beautiful QUARTZ countertops and EASY CLOSE kitchen cabinets are all new. Newer VINYL WINDOWS. The roof was replaced in June 2025. Heat tape was done in 2023. Exterior areas were upgraded with NEW wood siding, trim and paint. The covered CAR PORT had all 4 support posts and cement replaced. Front ATTACHED PORCH has a 4'x8' storage area with a locking door. The home was levelled in June 2025. Freshly PAVED PARKING pad. Near by bus stop, store, and parks. (id:62055)
Maxwell Polaris
341 Southfork Dr
Leduc, Alberta
Welcome to this impressive 3 Bedroom home nestled in the desirable family community of Southfork Leduc. This fully finished home perfectly balances modern comfort with smart functionality. Step inside to discover updated luxury vinyl plank flooring and contemporary lighting that creates an inviting atmosphere at every corner. The heart of the home features a cozy fireplace in the Living Room opening up into your Dining Room & Kitchen featuring new appliances & a boujee high tech sink like you've never seen! Upstairs Laundry! A spacious Master Bedroom showcasing a large Walk-in Closet & En-suite with rain shower. Air Conditioning! Quality and comfort all the way! The finished Basement offers another entertaining space, Bedroom & Bathroom. Perfect for hosting guests or a growing family. Relax out back on your deck or play in your fenced yard. Yet another great space to unwind. A huge parking pad in the back awaits your future garage development. Steps away from playgrounds, walking paths & school. Enjoy! (id:62055)
Grassroots Realty Group
2330 Kelly Ci Sw
Edmonton, Alberta
Look no further. A great home at a great price. This house has everything one needs, including a bonus room as well 3 bedrooms and 3 bathrooms The huge open concept kitchen makes it easy to entertain while you cook on the top of the line touch pad gas range. Did I mention the main floor has 9 foot ceilings? Enjoy shopping? this area has you covered . Have kids , a lot of schooling options available for all your educational needs. Fully landscaped with a good size deck in the backyard and stay cool during the summer with central A/C The basement is not developed , but awaits your personal touch. (id:62055)
Initia Real Estate
13311 Dovercourt Av Nw
Edmonton, Alberta
Beautifully updated and move-in ready, this 4 bedroom 1.5 bath bungalow in Dovercourt blends classic charm with modern comfort. Fresh paint and new flooring create bright welcoming spaces throughout. The main floor offers a spacious living room with picture window, an updated kitchen with stainless steel appliances and rich wood cabinetry, and 3 comfortable bedrooms with a full bath. The finished basement extends your living area with a cozy fireplace, guest bedroom, half bath and plenty of storage. Outside, enjoy a large fenced yard with mature trees, deck and firepit, perfect for relaxing or entertaining. A single detached garage adds convenience, while recent updates including bathrooms, carpet, baseboards and flooring add peace of mind. Situated in a mature central neighbourhood close to schools, parks and transit, this Dovercourt home offers space, comfort and value for families, first-time buyers or investors. Lot is perfect for future redevelopment 51' x 120.' (id:62055)
Real Broker
5 Pierwyck Lo
Spruce Grove, Alberta
Welcome to the Flora II by Active Homes! This stunning home features 2188sqft of living space, perfect for those with growing families! The main floor features 9FT CEILINGS throughout, with the breathtaking OPEN-TO-ABOVE living room w/additional windows adding tons of natural light! The chef inspired kitchen w/QUARTZ COUNTERTOPS offers an abundance of counterspace, and your separated SPICE KITCHEN is ideal to fit your catering needs. The MAIN FLOOR DEN is ideal for those needing a home office or flex room. Upstairs, you'll be greeted by 4 large bedrooms + BONUS ROOM, including the primary suite w/ SPA-LIKE ENSUITE & WALK-IN CLOSET. The UPSTAIRS LAUNDRY ROOM adds another layer of convenience to your day. The DOUBLE ATTACHED GARAGE is ideal for those with multiple vehicles or those looking for extra storage space. The exterior of this home features premium STONE & HARDIE BOARD! *Photos of a similar model, finishes and layout may differ* (id:62055)
Maxwell Polaris
#316 4008 Savaryn Dr Sw
Edmonton, Alberta
West facing balcony in the excellent complex Ara at Summerside, and it comes with Summerside Lake access! Great functional layout w/ bedrooms located on opposite ends of the unit, separated by the open concept living area. The dark rich cabinetry in the kitchen is nicely illuminated with pendant lighting and is accented with subway tile backsplash and granite counters. The chef will love how the kitchen is nicely equipped with stainless steel appliances. The master bedroom has double walk-through closet to an ensuite with walk in shower and granite counter. The second bedroom is next to the main bathroom. Soak in the sun on the spacious west facing balcony w/gas line. Amenities in the building include large fitness room plus a social room. One titled underground parking stall (#86) plus storage locker (#101) on the same floor. When you own here, you enjoy private access to all the Summerside Lake amenities including swimming, boating, fishing, tennis, skating. Close to schools, shopping, transportation (id:62055)
Royal LePage Summit Realty
3015 24 Av Nw
Edmonton, Alberta
**SILVER-BERRY**SOUTH EDMONTON**FINISHED BASEMENT**Nestled in a family-friendly NW Edmonton community, 3015 24 Ave NW is a stunning property offering both luxurious space and an unbeatable location. This beautifully designed home boasts over 1,700 sq ft of above grade living space, featuring a modern kitchen, a dedicated office, and a spacious primary suite with a walk-in closet and ensuite. The fully developed basement includes a massive rec room, three additional bedrooms, and a kitchenette, perfect for extended family or potential rental income. Step outside to your private backyard oasis, ideal for summer barbecues and peaceful relaxation. The property is perfectly positioned just moments from parks, playgrounds, and green spaces, providing endless outdoor recreation. Families will appreciate the proximity to top-rated schools, while convenient access to shopping centres and efficient transit routes ensures everything you need is within easy reach. (id:62055)
Nationwide Realty Corp
#107 10421 93 St Nw
Edmonton, Alberta
Welcome to Scattered Leaves! Ideally situated just off Jasper Avenue and only steps from Edmonton’s beautiful river valley. This inviting main-floor condo features one bedroom, one bathroom, a cozy FIREPLACE, and a practical galley-style kitchen. Step outside to your PRIVATE PATIO, bordered by raised garden beds, and enjoy a peaceful outdoor retreat. Additional highlights include IN SUITE LAUNDRY, a generous IN SUITE STORAGE room, and an UNDERGROUND TITLED PARKING STALL. Perfect for first-time buyers, downsizers, or investors, this home offers a comfortable, well-located, and affordable option. CONDO FEES INCLUDE HEAT AND WATER. With downtown, major commuter routes, cafés, and restaurants nearby, it’s the perfect setting for low-maintenance urban living. (id:62055)
RE/MAX River City
#1 10035 155 St Nw
Edmonton, Alberta
Discover cozy living in West Jasper Place with this charming ground-level one-bedroom apartment. Located in a vibrant community, this home offers a spacious living room perfect for relaxing or entertaining, a galley kitchen that opens into a cozy dining area, and a generous bedroom with a full bathroom. In addition to ensuite storage, you’ll enjoy the benefits of living in **West Jasper Place**, a highly sought-after neighborhood. Just minutes from the beautiful **MacKinnon Ravine Park**, you’ll have access to scenic walking trails and green spaces. **Downtown Edmonton** and **West Edmonton Mall** are a short drive away, offering endless shopping, dining, and entertainment options. The area is also well-serviced by public transit and close to major roadways lik (id:62055)
B.l.m. Realty
5 River Ridge Es
Rural Wetaskiwin County, Alberta
Excellent opportunity in Wetaskiwin County. 1.31 acre lot in River Ridge Estate just south of Pigeon Lake and directly across from the Dorchester Golf course and under and hour from Edmonton. (id:62055)
RE/MAX Real Estate
2813 32a St Nw
Edmonton, Alberta
Welcome to this spacious Bi-Level home in Silver Berry situated on a pie-shaped lot, 6 beds & 4 full baths. Main floor features a bright living room, family room, functional kitchen with raised island, 2 good size beds, a full bath & main floor laundry. The upper floor offers a private master bedroom complete w/d its own ensuite. The fully finished basement includes its own kitchen, separate entrance, separate laundry, 3 additional bedrooms & 2 full bathrooms. 3rd bedroom & bath can easily be used as a office space as it has potential for separate entrance. Plumbing & electrical are done for a 3rd laundry, kitchen & sink. Step out to a fully landscaped backyard w/d mature trees, covered deck, fire pit, shed & plenty of outdoor space to enjoy. Recent upgrades include new flooring in the main floor bedrooms, master bedroom & stairs, paint & roof (2022). Home also features a double attached garage w/d a heated office space. (id:62055)
Initia Real Estate
743 Clareview Rd Nw
Edmonton, Alberta
Welcome to 743 Clareview Road NW — a BRIGHT, WELL-CARED-FOR townhome offering a WARM, FAMILY-FRIENDLY layout. The main floor features a SPACIOUS LIVING ROOM with large windows, a FUNCTIONAL EAT-IN KITCHEN with plenty of storage, and direct access to your PRIVATE FENCED YARD — a perfect spot for kids, pets, or outdoor relaxation. Upstairs, you’ll find THREE GENEROUS BEDROOMS along with a WELL-MAINTAINED FULL BATH, giving every family member comfortable space of their own. The DEVELOPED LOWER LEVEL adds even more value with a COZY FAMILY ROOM ideal for playtime, movie nights, or a home office, plus a LARGE LAUNDRY/STORAGE AREA that keeps everything organized. Located in a QUIET, FRIENDLY community close to SCHOOLS, PARKS, PLAYGROUNDS, SHOPPING, and TRANSIT, this home is ideal for FIRST-TIME BUYERS and YOUNG FAMILIES looking for AFFORDABLE, MOVE-IN-READY LIVING in a WELL-MANAGED complex. (id:62055)
Exp Realty


