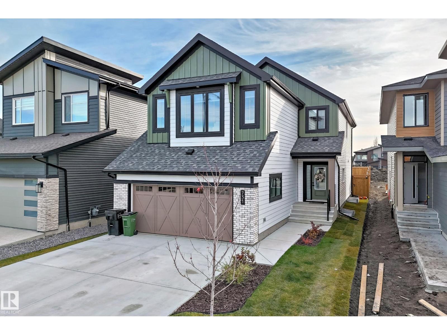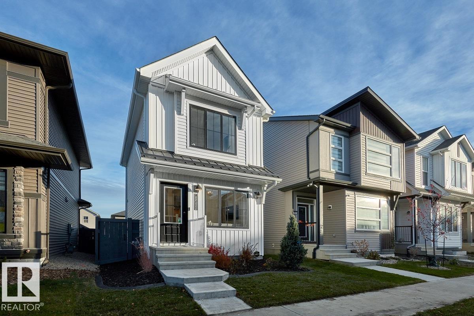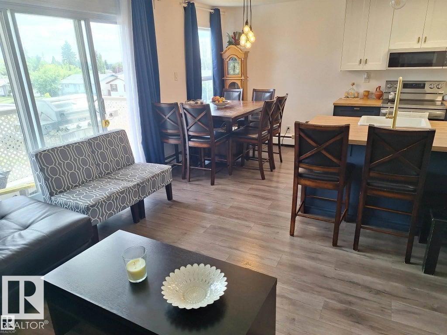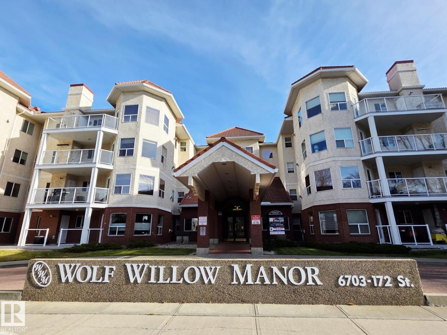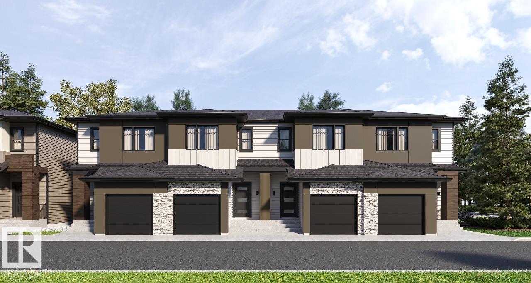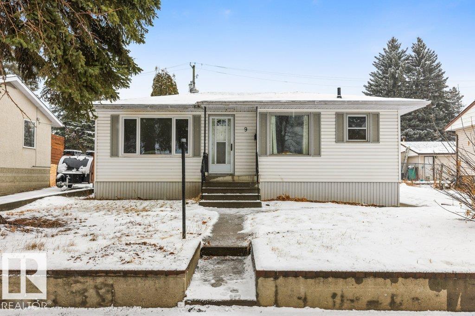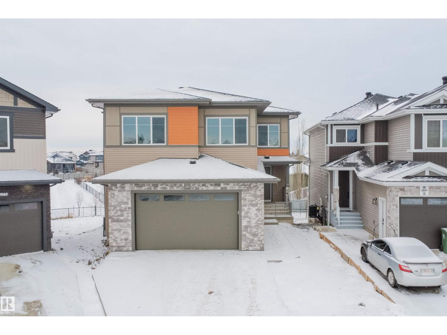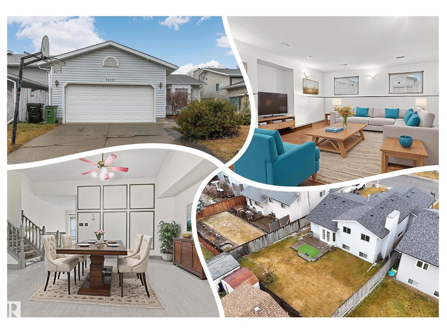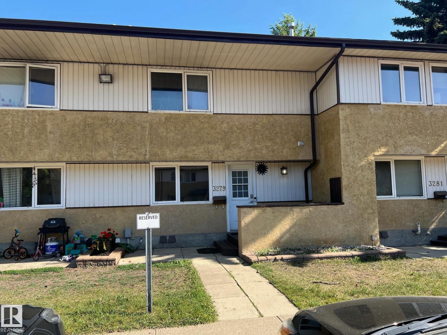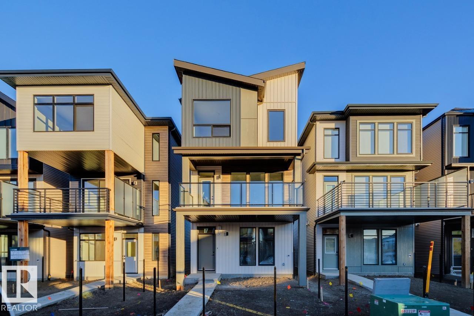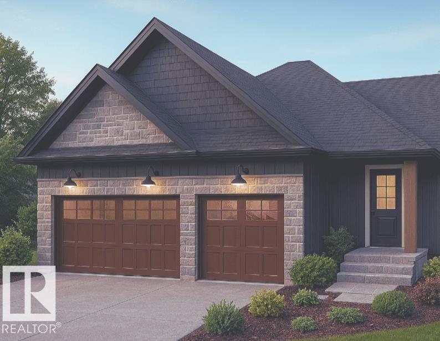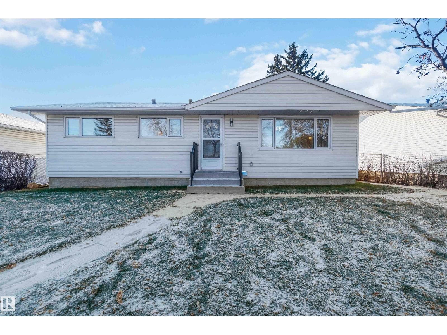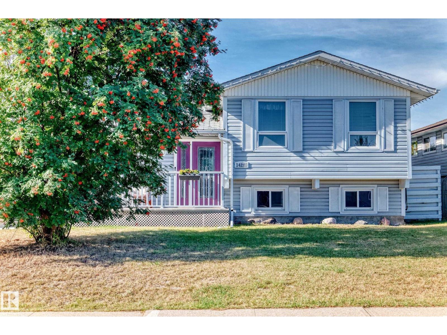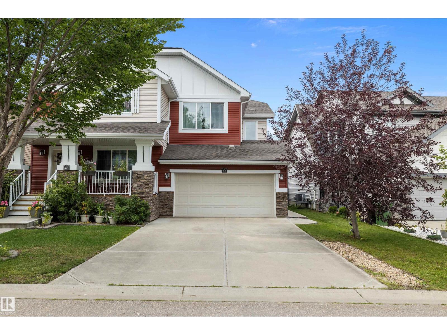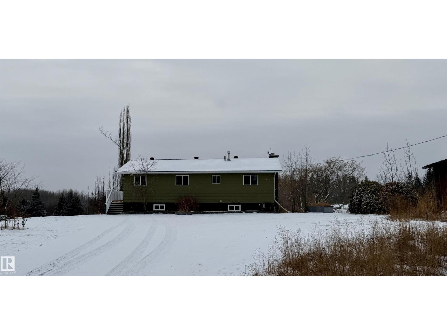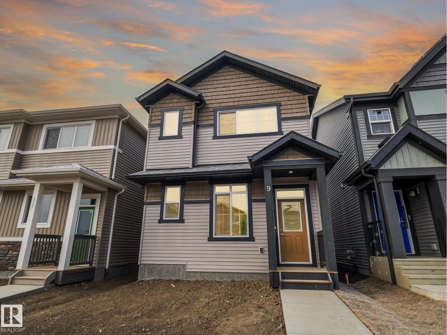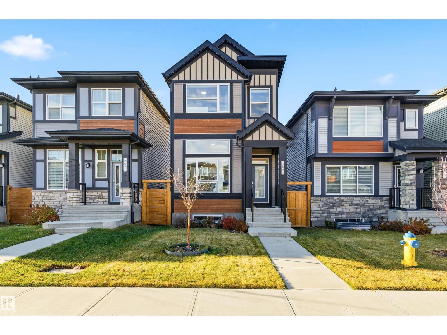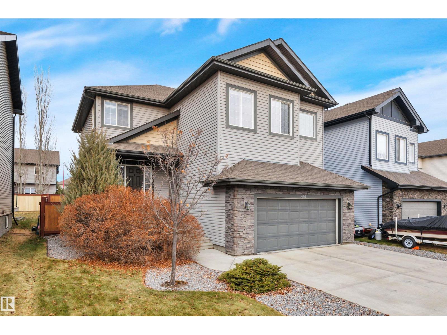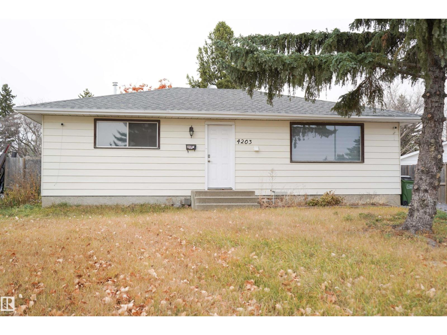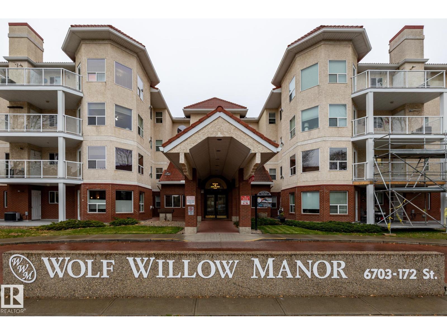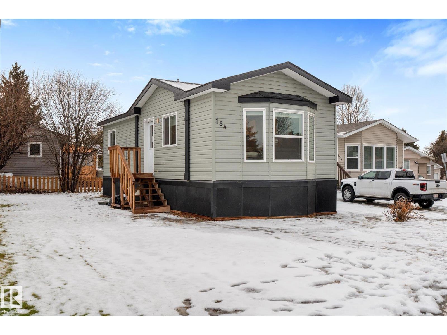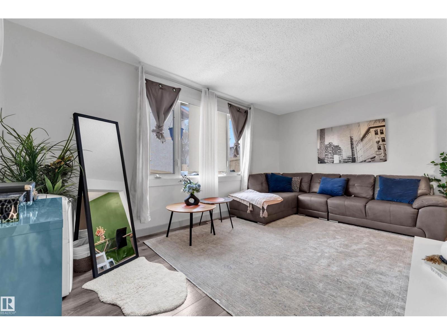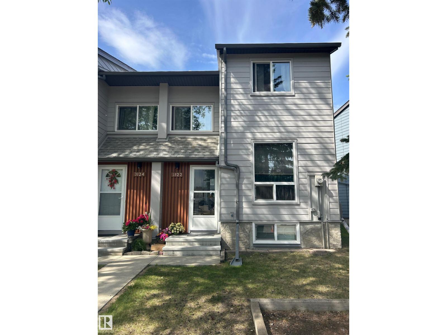731 166 Av Ne Ne
Edmonton, Alberta
Welcome to Quarry Landing—nestled near the North Saskatchewan River and The Quarry Golf Course. This stylish, functional home features 5 bedrooms, including one on the main floor, a bright foyer and a mudroom from the garage, and an open-concept kitchen/great room with custom finishes, built-in dining bench, and abundant natural light. Also included are the central Air-Conditioning and garage heater. Upstairs offers 4 spacious bedrooms, a flex space, and a large bonus room. The primary suite includes a 5-piece ensuite with a tiled rain shower. The basement has 3 windows, ready for future development. Enjoy a fully landscaped, fenced yard with a new 16×12 deck, plus an oversized garage with ample storage. Located minutes from shopping, rec centers, and Anthony Henday, this home blends quiet luxury with everyday convenience. Built just in 2024, this home still has warranty remaining with the Alberta New Home Warranty program. Get the all the benefits of a new home without the new price! (id:62055)
Sable Realty
5032 Kinney Link Li Sw
Edmonton, Alberta
SHOW HOME FOR SALE !!!!!! Welcome to the all new “Brooke RPL” Built by StreetSide Developments and is located in one of South West Edmonton's newest premier communities of the Keswick Landing. With almost 925 Square Feet it comes with a over sized parking pad, this opportunity is perfect for a young family or young couple. Your main floor is complete with upgrade luxury Vinyl Plank flooring throughout the great room and the kitchen. The main floor open concept has a beautiful open plan with a kitchen that has upgraded cabinets, upgraded counter tops and a tile back splash. The upper level has 2 bedrooms and 2 full bathrooms. This single family home also comes with a unspoiled basement perfect for future development. This is the actual show home for sale and is now move in ready! (id:62055)
Royal LePage Arteam Realty
#301 7220 144 Av Nw
Edmonton, Alberta
This completely renovated, top floor, 2 bedroom condo is one of a kind. The living room, kitchen, and dining spaces are open-concept and large, southeast facing windows with natural light. The kitchen has big cabinets with top quality appliances, brand NEW stove, plenty of counter space, and multiple drawers for storage. The corner pantry gives additional storage space and the built-in office area is an inviting place to plan the activities of the week. Down the hall is a storage room with a barn door and two large bedrooms with custom lighting. Beautiful bathroom with tile work, and black accents. Well run condominium with professional management. Within walking distance of Londonderry Mall, Londonderry Fitness and Leisure Centre, schools, public transit, parks, and all amenities. (id:62055)
Homes & Gardens Real Estate Limited
#327 6703 172 St Nw
Edmonton, Alberta
Welcome to Wolf Willow Manor! This inviting 2 bedroom, 2 bathroom condo in a sought-after 55+ community offers comfort, style, and convenience. Ideally situated on the 3rd floor with sunny south exposure, it features a refreshed kitchen with bright white cabinets, brand-new vinyl plank flooring, new high end fridge and an open-concept living and dining area with a cozy gas fireplace. The spacious primary suite includes his & hers closets and a private ensuite. Enjoy outdoor living on your large balcony with natural gas hookup for BBQs. Added perks include in-suite laundry and storage, plus a heated underground parking stall with storage cage, located just steps from the elevator. Residents enjoy a vibrant lifestyle with access to a social hall, fitness room, library, workshop, car wash, and pool tables. Perfectly located near shopping, medical offices, the Farmers Market, YMCA, and public transit — this is maintenance-free living at its best! (id:62055)
RE/MAX Excellence
#58 3270 Chernowski Wy Sw
Edmonton, Alberta
Your best life begins with a home that inspires you. Parkwood Homes collection of 63 high-end designer townhomes 'The Oaks at Chappelle' combines functional floorplans with elevated finishes that leave no compromise on quality which Parkwood Homes is known for. Situated along the Whitemud Creek Ravine, The Oaks strikes a balance between peaceful, nature adjacent living and easy access to all the amenities Chappelle is famous for. Whether you value a scenic walking trail, nearby pond, or schools steps away from home, this community delivers. The Cove model - sitting at 1247SQFT - 3 Bedroom and 2.5 Bathrooms is an end unit townhome - offering generously sized spaces in every part of the home. An upper floor loft area can be used for a kids play area, study area, or another space to enjoy with seating. These homes are designed with you in mind and offer finishes not seen even in certain single family homes! Front single garage 9' basement, 9' main floor, quartz countertops throughout. Photos representative. (id:62055)
Bode
9 Mural Cr
St. Albert, Alberta
Excellent investment property in desirable Mission. Steps to downtown St Albert, walking trails and farmers market. This bungalow sits on a quiet crescent backing a park, with a playground just steps away. The main floor features a bright living room, kitchen with eating nook, 2 bedrooms, and a 4-pc bathroom. The developed basement offers a valuable secondary IN LAW suite with its own heat source (baseboard heating) and separate entrance, complete with a living room, updated kitchen, bedroom, and 3-pc bathroom. Shared laundry adds convenience for both levels. Brand new hot water on demand tankless heater (2025). Outside, enjoy a double detached garage, landscaped yard, and a large deck off the primary bedroom. Great value in a super location! (id:62055)
RE/MAX Elite
3820 42 Av
Beaumont, Alberta
YOUR HOME SEARCH STOPS HERE. This newly built walkout home offers FIVE bedrooms and backs onto a walking trail, providing added privacy and separation from rear neighbors. The main floor features a welcoming foyer leading to a spacious living room with an OPEN-TO ABOVE design that brings in plenty of natural light. A bedroom on the main floor, a SPICE KITCHEN, and access to the DECK/BALCONY. Upstairs you’ll find FOUR bedrooms, THREE bathrooms, and a modern laundry room for added convenience. The unfinished walkout basement is ready for your future development and personal touches. (id:62055)
Century 21 Smart Realty
14523 32 St Nw
Edmonton, Alberta
Upgraded SPLIT LEVEL along a QUIET street in Kirkness. The attached DOUBLE GARAGE & BAY WINDOW in the living room add to exterior curb appeal. Inside you are welcomed to a SKYLIGHT bringing in NATURAL LIGHT; a FRESH MOTIF w/ NEW PAINT, 24x 24 inch TILE w/ grey accents against a white palate welcomes you in. Entertain in the SPACIOUS living room w/ a dining room attached. Around the corner is a U- SHAPED kitchen featuring new QUARTZ counters, MODERN back splash tile, NEW sink & faucet; the EAT IN NOOK has PATIO DOORS leading to the deck & large FULLY FENCED yard to play in. Upper floor has 4 piece bath w/ TILED floor, NEW QUARTZ counters, sink & faucet. 3 bedrooms are FAMILY FRIENDLY. 3rd floor has a SIZEABLE family room, a full bath featuring new tub surround with 24x24 tile & an ample bedroom/den. Basement is partially finished & has some minor finishing left to make it complete. UPGRADED high efficiency furnace & chilly CENTRAL A/C, laundry room is around the corner, see it now! You will LOVE it! (id:62055)
RE/MAX River City
5c Twin Tc Nw
Edmonton, Alberta
Charming townhouse in Twin Terrace—ideal for first-time buyers, downsizing, or investors! Freshly painted and move-in ready, this home offers low maintenance laminate and tile flooring, a bright galley kitchen with white cabinetry, tile backsplash, stainless steel appliances, and a cozy dining area. The spacious living room features a large picture window for plenty of natural light and a convenient 2pc powder room around the corner. The upper level offers 3 comfortable bedrooms and a full 4pc bath. The newly renovated basement adds flexible space for a family/rec room. Enjoy outdoor living on the stylish new stone patio, surrounded by mature trees and a maintenance free vinyl fence. Additional upgrades include new basement windows, water purifier, roof 2013. Walking distance to schools, parks, shopping, transit, and the community league.*Some photos are virtually staged (id:62055)
RE/MAX Elite
3279 139 Av Nw
Edmonton, Alberta
MOVE IN READY TOWNHOUSE ! RECENTLY RENOVATED, ENJOY 3 BEDROOMS, 1 1/2 BATHROOMS, MODERN LARGER NEWER KITCHEN WITH STAINLESS STEEL APPLIANCES,PRIVATE FENCED YARD, TASTEFULLY FINISHED BASEMENT LOCATED IN PRIME LOCATIOIN, CLOSE TO SHOPS, DINING , PUBLIC TRANSPORTATION. (id:62055)
RE/MAX River City
7539 Klapstein Link Li Sw
Edmonton, Alberta
IMMEDIATE POSSESSION AVAILABLE! Welcome to the Career 3 Storey by Cantiro Homes! This modern 1665 sq ft 3 storey single family home offers a thoughtful layout designed for those balancing work and family life. With 3 beds 2.5 baths and 3 finished levels of above ground living, this home features floor to ceiling windows, an expansive second level outdoor lounge, and a double car rear attached garage. Enjoy low maintenance living with no condo fees, plus fence and landscaping included. Nestled beside 30 acres of Parkland, this Westcoast style exterior and Shade interior palette create a bright, contemporary feel. (id:62055)
Bode
149 Eastgate Way
St. Albert, Alberta
Introducing Ellison on Eastgate—where craftsmanship meets countryside romance. This 4 bedroom bungalow by Danson Custom Homes, complete with a HEATED oversized TRIPLE GARAGE, rests against unobstructed prairie views in sought-after Erin Ridge. More than 2,646+ sq ft of living space is wrapped in oak longboard flooring, warm wood textures, and calming linen tones. The open concept main floor draws you in with a stone gas fireplace and an exquisite kitchen with designer appliances, custom hood range, quartz counters, and an island that anchors the sunlit dining space. A secluded covered patio looks out to quiet country horizons. The gracious primary retreat features panoramic prairie views, walk-through dressing room, and spa-like 5pc ensuite. Downstairs, a FF basement reveals a timeless family room with another stone fireplace, 4pc bath, and three generous bedrooms. Complete with wet bar, Bluetooth audio, main floor laundry & mud room, AC. Last developed lot on the street—an opportunity not to be repeated. (id:62055)
RE/MAX Professionals
5907 137 Av Nw
Edmonton, Alberta
Discover this beautiful 5-bedroom bungalow in Belvedere, perfectly situated on a huge lot and close to Londonderry Mall, Costco, the LRT, and the Anthony Henday. This FULLY RENOVATED, turn key home offers exceptional convenience with NEW ROOF, NEW WINDOWS, NEW FURNACE, NEW ON DEMAND HOT WATER and a separate entrance w/ basement access. The main floor features an inviting open-concept design with brand NEW APPLIANCES, a kitchen island, cozy fireplace, laundry, wet bar, and three bedrooms. The primary bedroom comes complete with a walk-in closet and 4-piece ensuite. The fully finished basement adds incredible versatility with two additional bedrooms, a potential 2nd KITCHEN, laundry, and a large bonus room. Outside, enjoy a FULLY FENCED, landscaped yard with an OVERSIZED, HEATED double detached garage that comfortably accommodates two vehicles with extra storage space. Close to amenities, shopping, schools, and major roadways, this property combines comfort, functionality, and a prime location. (id:62055)
2% Realty Pro
14252 83 St Nw
Edmonton, Alberta
Gardener's delight! with a huge raised garden for vegetables or flowers. Upgraded and well maintained 3 level side split. Many wonderful upgrades and renos over the years, bright spacious living room with gas fireplace, Ikea kitchen with in-floor heating in work area, family sized eating area, jetted tub in main bath, air conditioning, built in Vacuum, 2 ceiling fans and security system. Lino in bathrooms and laundry area. Awning on back of patio. Heated double car garage with 2 parking spots in back. Fully landscaped & fenced back yard for kids & pets, garden shed, gas hook up on side of garage for BBQ or firepit. Walking distance to schools, bus, shopping and all conveniences. (id:62055)
Maxwell Challenge Realty
48 Sierra Wd
Fort Saskatchewan, Alberta
Welcome to this LOVELY 1435+ sq. ft. HALF DUPLEX with DOUBLE ATTACHED GARAGE located in Sienna a newer community with lots of amenities! OPEN CONCEPT lay out with large picture window provides plenty of natural light, a great space to enjoy and entertaining. ISLAND KITCHEN featuring updated cabinets, STAINLESS STEEL APPLIANCES, SUBWAY TILE backsplash and GRANITE COUNTERTOPS plus NEWER LAMINATE FLOORING. Generous DINING AREA and patio doors provides access to the large deck & fenced yard. A 2 pc. bath, WALK-IN CLOSET for extra storage and access to the garage completes the main floor. Upper level features a LOFT/MEDIA AREA, a convenient laundry, 2 LARGE BEDROOMS, each with its own WALK-IN/WALK THRU CLOSETS & 4 pc. ENSUITES. Unfinished basement ready for future development. PERFECT STARTER or a great INVESTMENT OPPORTUNITY IN FAMILY FRIENDLY SIENNA! (id:62055)
RE/MAX Elite
2401 Twp Road 524
Rural Parkland County, Alberta
1442 sq ft fully finished walkout bungalow on 6.98 acres just 10 minutes from Stony Plain. Main floor features open concept living, 3 bedrooms, 1 full bath, and convenient main floor laundry. The walkout basement offers 2 additional bedrooms, space for 2 large bathrooms, and a generous family area. With 2 yard entrances, there’s plenty of room to build a massive garage or shop. The beautifully manicured yard is perfect for outdoor living, complete with a firepit and private entertaining area. Property includes its own well, offering self-sufficient living with room to grow. New Roof and New Spetic Tank Nov 2025 (id:62055)
Century 21 Leading
9 Nerine Cr
St. Albert, Alberta
Featuring a SEPARATE ENTRANCE, this brand-new Impact Home is where comfort, connection, & everyday living come together beautifully. The main floor welcomes you w/ 9' ceilings & an open-concept design that instantly feels warm & inviting. The kitchen becomes the heart of the home, w/ quartz countertops, a ceramic tile backsplash, & beautifully crafted cabinetry setting the scene for everything from morning coffee to laughter-filled dinners. The living & dining areas flow together naturally, creating a space made for memories, while a mudroom & half bath add thoughtful convenience. Upstairs, the primary suite offers a true sense of escape w/ a spa-inspired 5-piece ensuite & walk-in closet. Two additional bedrooms, a stylish main bath, & upstairs laundry provide comfort & balance for busy days & quiet evenings alike. Built with intention & care, every Impact Home is backed by the Alberta New Home Warranty Program — giving you peace of mind as you settle into the next chapter. Some photos virtually staged (id:62055)
Maxwell Challenge Realty
656 35 St Sw
Edmonton, Alberta
Welcome to the Hills at Charlesworth and this practically brand new Spectacular Jayman BUILT Sonata model! Equipped with tons of UPGRADES, smart home features, and High Efficient Systems like the 10 solar panels, tankless hot water heater, triple pane windows, foam insulation, and high efficient furnace, you will experience first hand some of the lowest utility bills per square foot that you can find! To complement the high performance of this home, it has also been designed to impress with a unique and frankly awe inspiring floorpan that subtly separates your main living space like the front great room, and the raised dining and kitchen at the back of the home, AND thanks to that genius design, you'll also benefit from an over 11' ceiling height in that area of the basement! Upstairs you've got 3 bedrooms, a full main bath plus upper laundry, and a primary suite with walk in closet and ensuite! This home is fully landscaped and fenced, plus comes with rear deck, DOUBLE DETACHED GARAGE, and Central A/C! (id:62055)
RE/MAX Elite
861 Southfork Gr
Leduc, Alberta
VA-VA-VA VOOM! Look at this big beauty! This 2,275 ft² 2-storey, AIR-CONDITIONED home has 4 bedrooms, 3.5 baths, HUGE bonus room, finished basement + double attached garage! Spacious living room has big sun-filled windows with GAS fireplace. The chef’s kitchen includes GORGEOUS black GRANITE countertops, beautiful dark cabinets, STAINLESS STEEL appliances, pantry + breakfast nook overlooking the WEST-FACING BACKYARD! Built-in speakers throughout! Upstairs you’ll find a HUUUGE bonus room, a dreamy primary bed with 5-pc ENSUITE including SOAKER TUB + WALK-IN CLOSET + 2 more beds and full bath. FULLY FINISHED BSMNT has a FAMILY/REC ROOM, 4th bed with 3-pc ensuite, and (shhhh …) a fun secret hidden space behind the bookshelf! Yard has LARGE DECK + GAS FIREPIT (no wood or mess)! Close to Father Leduc (K-8) school, Steps to parks, trails, pond, skating rink & minutes to Hwy 2A, QEII, EIA, Nisku, Costco, Outlet Mall, Amazon, and only 15 minutes to Edmonton! Incredible home, incredible location! So much to love! (id:62055)
Maxwell Polaris
4203 83 St Nw
Edmonton, Alberta
This beautifully maintained bungalow sits on a huge lot backing onto green space and walking paths. Surrounded by mature trees, the yard offers the perfect balance of privacy and space — ideal for cozy evenings by the firepit, outdoor games, or family gatherings. Inside, the home feels airy, spacious, and full of natural light. The main floor features a large living room, dining area, and kitchen, along with a primary bedroom with a private 2-piece ensuite, two additional bedrooms, a full 4-piece bathroom, and separate laundry for added convenience. The FULLY FINISHED BASEMENT which is a secondary suite offers excellent rental income potential or space for extended family. The suite includes three bedrooms, a full bathroom, kitchen, recreation room, utility area, and storage. Located just minutes from schools, public transit, grocery stores, restaurants, Whitemud Drive, and Anthony Henday, this home offers unbeatable value in a quiet, established neighbourhood. (id:62055)
Century 21 Smart Realty
#106 6703 172 St Nw
Edmonton, Alberta
This amazing 1345 square foot, extensively upgraded corner unit in Wolf Willow Manor, comes with underground heated parking & storage cage. This bright and spacious home has central AC, insuite laundry, an open-concept floor plan with attractive vinyl plank floors, spacious entrance way, modern island kitchen with stainless steel appliances, living room with fireplace, dining area, 2 bedrooms, 2 bathrooms (including a luxurious ensuite with soaker tub), and a fenced patio. This adult building (55 plus) offers a vast amount of amenities including a car wash, social room, games room, gym, library, workshop, picnic spot and 3 elevators! Enjoy living just a short distance to shops, transit, YMCA, restaurants and more. Truly a unique opportunity that’s unbeatable value in its category. Quick possession possible. (id:62055)
RE/MAX River City
184 305 Calahoo Road
Spruce Grove, Alberta
Be the first to live in this completely new one-bedroom home in Mobile City Estates. It offers a bright, open layout with contemporary finishes and durable laminate flooring throughout. Fully set up and move-in ready, it provides a clean, low-maintenance living space. Mobile City Estates is known as one of the most affordable parks in the area, with lot rent at only $610. Its central location gives you quick access to shopping, services, and other everyday conveniences an ideal option for anyone seeking a brand-new home in a well-situated community. (id:62055)
RE/MAX Preferred Choice
#7 14115 82 St Nw
Edmonton, Alberta
Fully renovated and move-in ready! This stunning 3-bedroom home is one of the best values in the city. Upgrades include new flooring, fresh paint, a brand-new kitchen, bathroom, and appliances throughout. The main floor features a spacious living room filled with natural light, a dining area perfect for gatherings, and a modern kitchen with sleek finishes and all-new appliances. Upstairs you’ll find three comfortable bedrooms and a beautifully renovated full bathroom. Stylish, functional, and completely updated — this home checks all the boxes! (id:62055)
Maxwell Devonshire Realty
3122 142 Av Nw
Edmonton, Alberta
Welcome to Cedarwood Village! This carpet-free 3-BDRM townhouse is the perfect opportunity for first-time buyers or savvy investors. Seller paid over $50,000 for upgrades. This complex has full exterior facelift with BRAND NEW sidings, new windows & exterior doors, new shingles & new walkways. The main floor features a spacious living room, formal dining, powder room, & a bright eat-in kitchen ideal for family meals or entertaining. Upstairs, you’ll find 3 generously sized BDRMS & a large 4-piece bath. The basement is fully finished. Outside is your fully fenced, private backyard, ideal for summer BBQs or quiet relaxation. This home offers a huge potential. Located just 5 minutes from Manning Town Centre, & close to schools, shopping, parks, and major routes like Yellowhead Trail and Anthony Henday Drive, this home delivers both value and convenience. (id:62055)
RE/MAX River City


