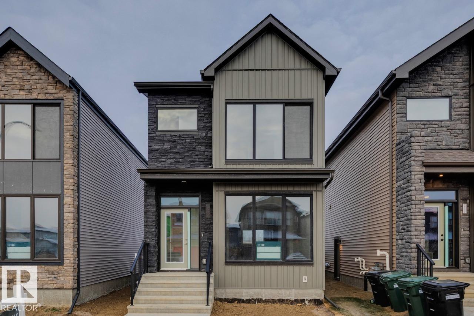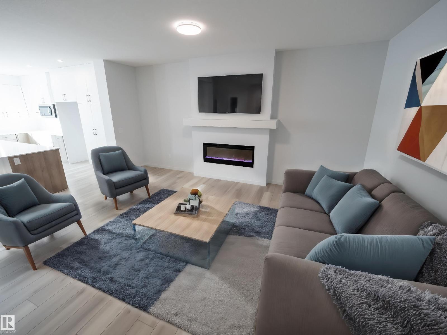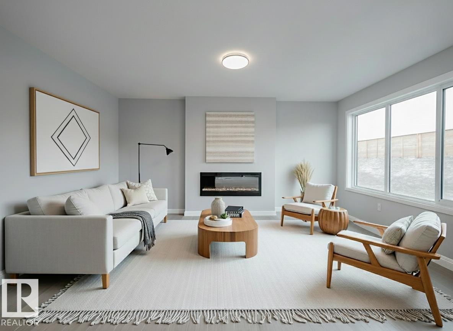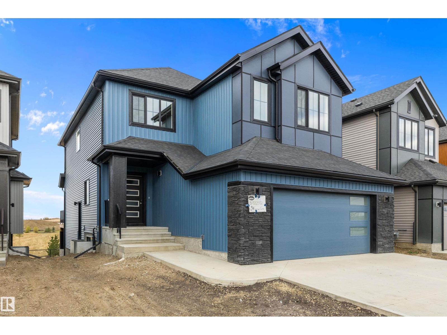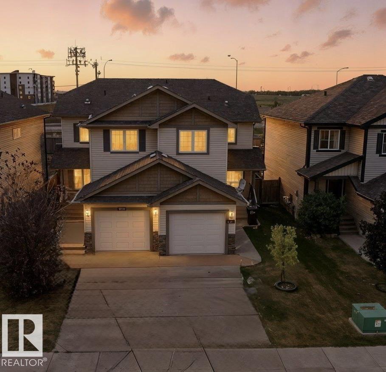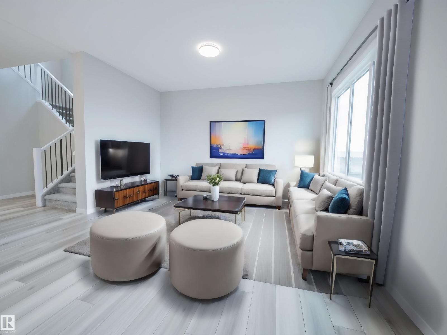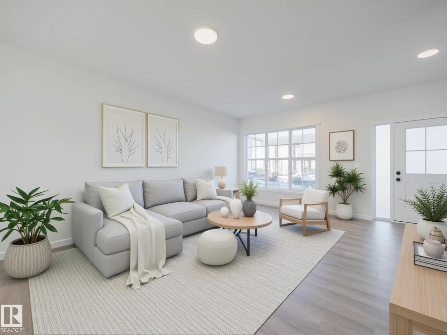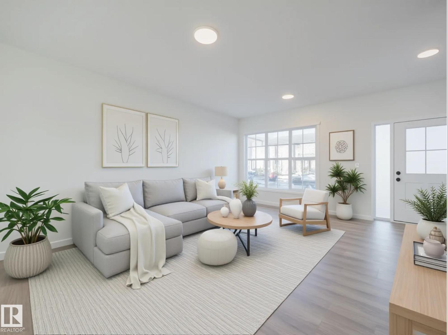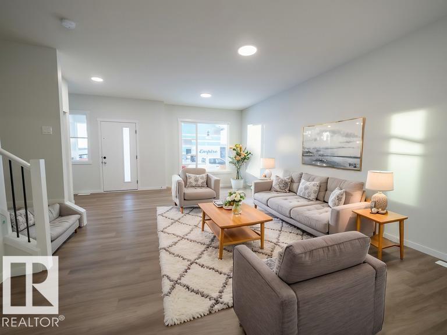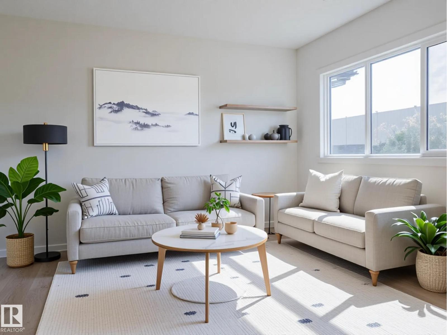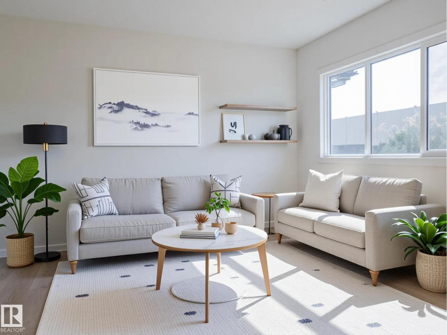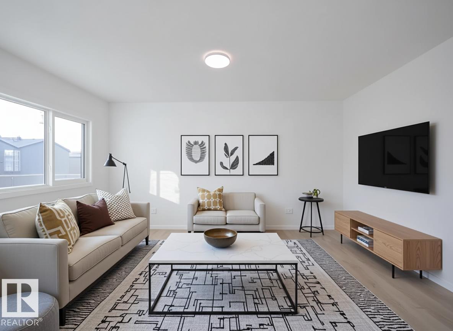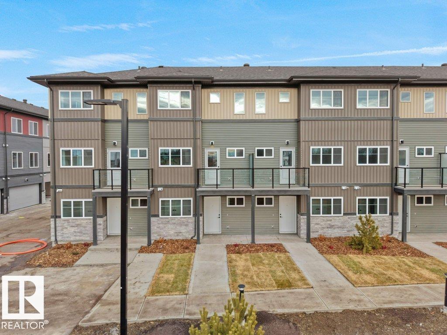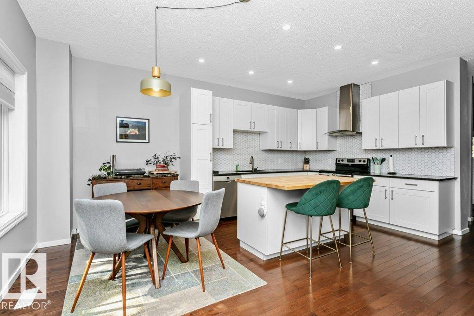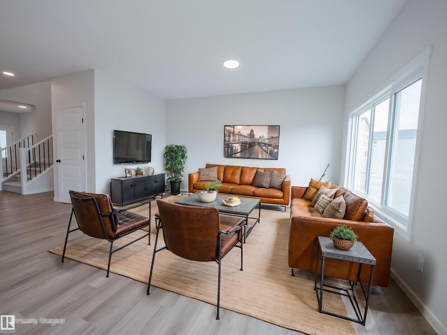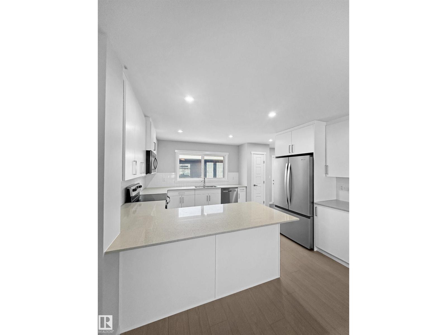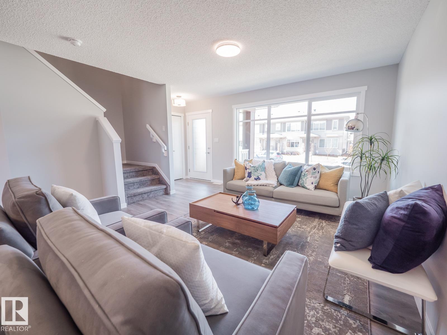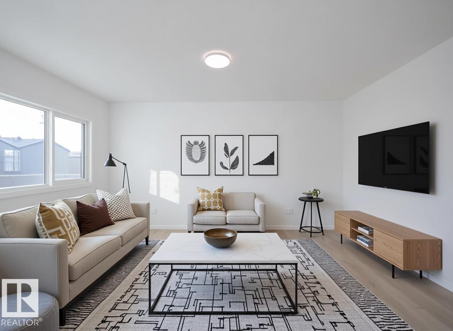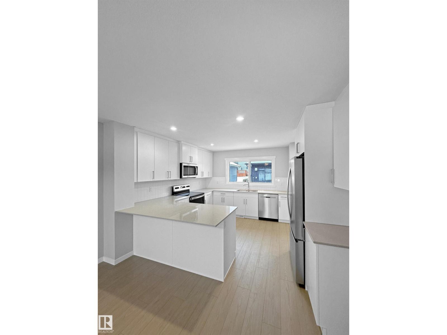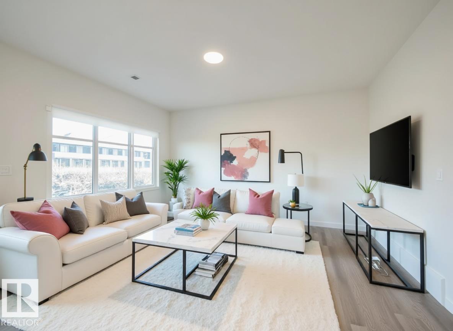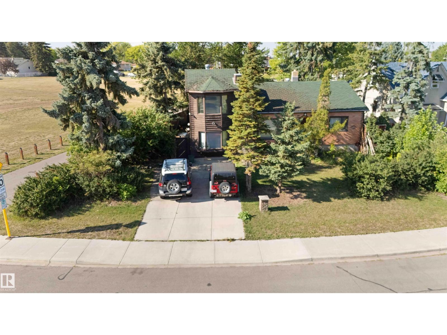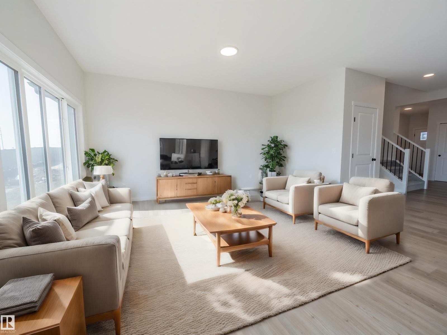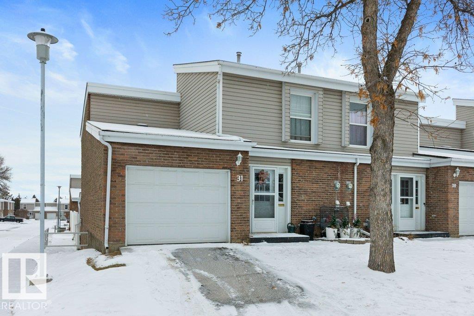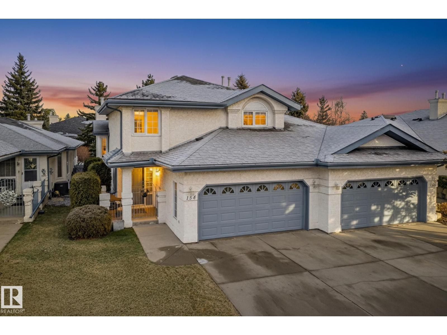120 Garneau Ga
Spruce Grove, Alberta
IMMEDIATE POSSESSION AVAILABLE! Welcome to the Grafton 18 by Cantiro Homes! This home is thoughtfully designed for modern living, with smart use of space, generous storage, and room to grow. The open concept layout and functional features make everyday life easy and comfortable with a large pantry and mudroom with dedicate closet. Upstairs are 3 bedrooms including primary with ensuite, oversized closets and dedicated laundry space. Additional features: SIDE ENTRY, 9ft foundation, Slate colorboard, Brownstone exterior. The community of Greenbury means living walking distance to Prescott K-9 school, Cantiro Community Center, and spectacular 60 acre Jubilee Park with spray park and dry land park. ***photos are for representation only. Colors and finishing may vary*** (id:62055)
Bode
17527 7 St Ne
Edmonton, Alberta
Indulge in contemporary luxury in this stunning Coventry Home w/ SEPARATE ENTRANCE, designed for comfort, style & future opportunity. 9' ceilings on the main floor & basement create an open, airy feel the moment you walk in. The kitchen is the heart of the home w/ quartz counters, S/S appliances, pantry & beautiful cabinetry that elevates every meal, gathering & late-night conversation. The Great Room features an electric fireplace & flows into the dining area, making connection & entertaining feel effortless. A half bath & mudroom complete this level. Upstairs, the primary suite becomes your sanctuary w/ a spa inspired 5 pc ensuite including double sinks, soaker tub, stand up shower & walk in closet. Two additional bedrooms, a bonus room, main bath & upstairs laundry offer comfort, balance & room to grow. Built w/ quality, care & confidence, supported by the Alberta New Home Warranty Program. Home is under construction, photos not of actual home, some finishings may vary, some photos virtually staged. (id:62055)
Maxwell Challenge Realty
346 172 Av Nw
Edmonton, Alberta
Welcome to this beautiful half duplex by Coventry Homes, where style, comfort & function come together effortlessly. The main floor features an open concept layout w/ a modern kitchen offering sleek cabinetry, quartz countertops, tile backsplash & S/S appliances, flowing into the dining area & warm living room w/ a cozy fireplace, plus a convenient half bath. Upstairs, the spacious primary suite includes a walk in closet & luxurious 4 piece ensuite, while two additional bedrooms, a full bath, laundry room & versatile bonus space provide flexibility for everyday living. The unfinished basement w/ rough ins for a future bathroom offers exciting potential to develop the space your way, while a double attached garage adds daily convenience. Front landscaping is included, & like all Coventry Homes, this one is backed by the Alberta New Home Warranty Program for peace of mind. Home is under construction, photos not of actual home, some finishings may vary, some photos virtually staged. (id:62055)
Maxwell Challenge Realty
34 Cannes Cv
St. Albert, Alberta
Location, Location, Location! Welcome to this brand new WALKOUT BACKING ON TO THE POND, almost 2400 SQFT 2 storey New Castle 1B model by award winning Blackstone Homes in Chérot St. Albert. This home won the best home with BILD 2023. Upon entering, you will be welcomed by nice foyer leading to a much needed den, mudroom with built ins & walk through pantry leading to chef dream kitchen offering built in appliances with fridge/freezer combo & huge island. Dining area with wet bar. Great room offers 18 feet open to below ceiling with linear fireplace finished with wood/tile & 3D ceiling. The 2nd floor offers 3 good size bedrooms, 2 baths, bonus room. Master bedroom is huge with beautiful spa like ensuite offering double sinks, shower & freestanding tub, huge WIC. Other features -9' main/basement ceiling, MDF shelving, Maple railing, Black plumbing/Lighting fixtures, upgraded quartz, hardwood floors, rear deck, New Home Warranty. Great location - Easy access to Ray Gibbons Dr., close to shopping & playground (id:62055)
Century 21 Signature Realty
17116 126 Street Nw
Edmonton, Alberta
No Neighbours behind the home- This home is nested on a quiet street of Beautiful Rapperswill -NEW PAINT throughout the home, NEW LVP FLOORING (Main floor), FURNACE- 2021 and HOT WATER TANK-2023, Over 1500 sq ft Stunning Home offers privacy and comfort located on a quiet street, backing onto No Neighbors for added peace. A MAIN FLOOR DEN—perfect for Home office or Study, plus a bright open-concept layout ideal for modern living. Upper floor washer and dryer for convenience. The home offers NEWER Appliances, giving you peace of mind for years to come. Upstairs features 3 spacious bedrooms and plenty of natural light throughout. UPPER FLOOR LAUNDRY provides comfort and convenience. Located Close to Major Schools, Shopping, and Everyday Amenities, this move-in ready property is the perfect choice for Families, First-time buyers, or Investors looking for a great location. Few pictures are virtually staged. (id:62055)
Liv Real Estate
17624 4 St Ne
Edmonton, Alberta
Step into comfort, style & possibility in this beautiful Coventry Home w/ SEPARATE ENTRANCE. 9' ceilings on both the main floor & basement create openness from the moment you walk in. The kitchen is the heart of the home w/ quartz counters, S/S appliances, walk through pantry & cabinetry that brings warmth to every meal & moment shared. The Great Room & dining area flow together effortlessly, making gatherings feel natural, memorable & easy. A main floor den offers flexibility for work or quiet retreat, while a half bath adds everyday convenience. Upstairs, the primary suite becomes your escape w/ a spa inspired 5 piece ensuite featuring double sinks, soaker tub, stand up shower & walk in closet. Two additional bedrooms, a bonus room, main bath & upstairs laundry offer comfort, balance & space to grow. Built w/ care, craftsmanship & confidence, backed by the Alberta New Home Warranty Program. Home is under construction, photos not of actual home, some finishings may vary, some photos virtually staged. (id:62055)
Maxwell Challenge Realty
17334 6a St Ne
Edmonton, Alberta
Experience a lifestyle of possibility & comfort in this beautiful Impact Home w/ SEPARATE ENTRANCE, thoughtfully designed for connection, ease & everyday living. The main floor welcomes you w/ 9' ceilings that open the space & allow natural light to flow. The kitchen becomes the heart of the home w/ quartz counters, ceramic tile backsplash & stylish cabinets that bring warmth to daily moments. The open living & dining area encourages family time, conversation, celebrations or peaceful evenings in. A half bath & mudroom add everyday convenience. Upstairs, the primary bedroom offers a private retreat w/ a serene 4 pc ensuite & a generous walk in closet. Two additional bedrooms, a full bath & upstairs laundry provide balance, comfort & room to grow. Built w/ care, attention & pride, every Impact Home is backed by the Alberta New Home Warranty Program for peace of mind & confidence moving forward. Home is under construction, photos not of actual home, some finishings may vary, some photos virtually staged (id:62055)
Maxwell Challenge Realty
17635 70 St Nw
Edmonton, Alberta
Experience a lifestyle of possibility & comfort in this beautiful Impact Home w/ SEPARATE ENTRANCE, thoughtfully designed for connection, ease & everyday living. The main floor welcomes you w/ 9' ceilings that open the space & allow natural light to flow. The kitchen becomes the heart of the home w/ quartz counters, ceramic tile backsplash & stylish cabinets that bring warmth to daily moments. The open living & dining area encourages family time, conversation, celebrations or peaceful evenings in. A half bath & mudroom add everyday convenience. Upstairs, the primary bedroom offers a private retreat w/ a serene 4 pc ensuite & a generous walk in closet. Two additional bedrooms, a full bath & upstairs laundry provide balance, comfort & room to grow. Built w/ care, attention & pride, every Impact Home is backed by the Alberta New Home Warranty Program for peace of mind & confidence moving forward. Home is under construction, photos not of actual home, some finishings may vary, some photos virtually staged (id:62055)
Maxwell Challenge Realty
3222 Dallas Schmidt Dr Nw
Edmonton, Alberta
Step into stylish & functional living w/ this beautiful Impact Home w/ SEPARATE ENTRANCE. 9' ceilings on both the main floor & basement create openness & a feeling of possibility from the moment you walk in. The kitchen stands as the heart of the home w/ quartz counters, tile backsplash, beautiful cabinetry & S/S appliances, flowing into the living room where a cozy fireplace invites warmth & connection. The dining area completes a space perfect for daily living & memorable gatherings. A mudroom & 1/2 bath finish the main floor. Upstairs, the primary suite offers a relaxing escape w/ a 4 piece ensuite & walk in closet. Two additional bedrooms, a versatile bonus room, full bath & upstairs laundry provide comfort, balance & room to grow. A double detached garage adds everyday convenience. Built w/ care, craftsmanship & confidence, every Impact Home is backed by the Alberta New Home Warranty Program. Home is under construction, photos not of actual home, some finishings may vary, some photos virtually staged (id:62055)
Maxwell Challenge Realty
17435 2 St Nw
Edmonton, Alberta
Step into comfort, connection & possibility in this beautifully crafted Coventry Home w/ SEPARATE ENTRANCE. The main floor welcomes you w/ 9' ceilings that open the space & create an easy, inviting flow. The kitchen is warm & functional w/ quartz counters, tile backsplash & a walk through pantry that keeps life organized. The Great Room connects naturally to the dining area, offering space for slow mornings, shared meals & gatherings that feel effortless. A mudroom & half bath complete the main level. Upstairs, the primary suite becomes a retreat w/ spa inspired 5pc ensuite featuring dual sinks, soaker tub, stand up shower & walk in closet. Two additional bedrooms, a full bath, bonus room & upstairs laundry add comfort & flexibility for everyday living. Built w/ care, detail & confidence, this Coventry Home is backed by the Alberta New Home Warranty Program. Home is under construction, photos not of actual home, some finishings may vary, some photos virtually staged. (id:62055)
Maxwell Challenge Realty
17728 7 St Ne
Edmonton, Alberta
Step into comfort, connection & possibility in this beautifully crafted Coventry Home w/ SEPARATE ENTRANCE. The main floor welcomes you w/ 9' ceilings that open the space & create an easy, inviting flow. The kitchen is warm & functional w/ quartz counters, tile backsplash & a walk through pantry that keeps life organized. The Great Room connects naturally to the dining area, offering space for slow mornings, shared meals & gatherings that feel effortless. A mudroom & half bath complete the main level. Upstairs, the primary suite becomes a retreat w/ spa inspired 5pc ensuite featuring dual sinks, soaker tub, stand up shower & walk in closet. Two additional bedrooms, a full bath, bonus room & upstairs laundry add comfort & flexibility for everyday living. Built w/ care, detail & confidence, this Coventry Home is backed by the Alberta New Home Warranty Program. Home is under construction, photos not of actual home, some finishings may vary, some photos virtually staged. (id:62055)
Maxwell Challenge Realty
17732 7 St Ne
Edmonton, Alberta
Experience the feeling of coming home in this beautifully crafted Coventry Home w/ a SEPARATE ENTRANCE for future potential. The main floor welcomes you w/ 9 foot ceilings that open the space & bring an inviting sense of comfort. The kitchen features quartz countertops, a ceramic tile backsplash, warm cabinetry & a walk through pantry to support connection, creativity & everyday living. The great room flows into the dining nook to make gatherings effortless, while a convenient half bath completes this level. Upstairs, the primary suite becomes your retreat w/ a spa inspired five piece ensuite including dual sinks, soaker tub, stand up shower & a walk in closet. Two additional bedrooms, a full bath, a bonus room & upstairs laundry offer space to grow, relax & recharge. Built w/ care, intention & confidence, this Coventry Home is backed by the Alberta New Home Warranty Program for peace of mind. Home is under construction, photos are not of actual home, some finishings may vary, some photos virtually staged (id:62055)
Maxwell Challenge Realty
#64 18120 28 Av Sw
Edmonton, Alberta
Stylish townhome in Juniper at Arbours of Keswick! Step into luxury with this stunning multi-level townhome located in one of Edmonton’s most sought-after communities. This home boasts a layout with a bright den/flex space on the lower level, & access to a cement level patio as well as a private double garage attached onto a backlane. The second floor features an open-concept design with a chef-inspired kitchen, powder room, spacious living & dining areas leading to a balcony . Third floor, you’ll find primary bedroom with a private ensuite & walk-in closet & two other bedrooms + a full bathroom. This property includes all the hard/soft landscaping within the project including walks, driveways, steps, lawns, trees, fences. Enjoy being minutes from Movati Athletic Club, river valley trails, playgrounds, and top-rated schools. Quick access to Anthony Henday makes commuting a breeze. Whether you're a first-time buyer, investor, this home is the total package—style, location, & lifestyle! (id:62055)
Royal LePage Arteam Realty
9109 98 Av Nw
Edmonton, Alberta
Welcome to Cloverdale, one of Edmonton’s most sought-after communities! This immaculate townhouse offers incredible value with lower condo fees and a lifestyle you’ll love. Imagine morning coffee on your kitchen deck surrounded by mature trees, or evenings on your private double sided rooftop patio with breathtaking north and south views of downtown and the river valley. With multiple outdoor living spaces, there’s no better spot to relax, entertain, or simply soak in the surroundings. Inside, you’ll find a stylish white kitchen with island and stainless steel appliances, 9’ ceilings, beautiful hardwood floors, cozy gas fireplace and large windows. The finished basement adds flexibility for a gym, home office, or another bedroom. TWO parking stalls, a newer furnace and hot water tank, and the best location in the city make this home stand out. And as a bonus, Cloverdale community members enjoy free Folk Fest tickets every summer—steps from your door! (id:62055)
Liv Real Estate
6957 176a Av Nw
Edmonton, Alberta
Your dream Coventry Home awaits — complete with a SEPARATE ENTRANCE for future possibilities. 9' ceilings on both the main floor and basement create a bright, open feel the moment you step inside. The chef-inspired kitchen is designed for connection, featuring stainless steel appliances, stylish cabinetry, quartz counters and a pantry for effortless organization. The Great Room flows into the dining area and living room, where a cozy fireplace sets the tone for warm evenings and easy gatherings, while a mudroom and half bath add everyday convenience. Upstairs, the primary suite becomes your retreat with a spa-style 5-piece ensuite including double sinks, soaker tub, stand-up shower and walk-in closet. Two additional bedrooms, a versatile bonus room, full bath and upstairs laundry complete the upper level. Built with care, quality and peace of mind, and backed by the Alberta New Home Warranty Program. Home is under construction, photos are not of actual home, some finishings may vary, some photos virtually (id:62055)
Maxwell Challenge Realty
17668 69a St Nw
Edmonton, Alberta
Fall in love w/ comfort, confidence and ownership in this beautiful Coventry Homes townhome with NO condo fees. The open concept main floor is warm, welcoming and made for connection. In the kitchen you will find S/S appliances, quartz counters, a pantry and tile backsplash that elevate everyday living from morning coffee to family meals. A half bath adds convenience to the main level. Upstairs, the primary suite offers a relaxing retreat complete w/ a 4 piece ensuite, while two additional bedrooms, a full bath and upstairs laundry provide balance and space for real life to unfold. Outside, enjoy a fully landscaped yard plus a double detached garage that brings storage, parking and year round ease. Built w/ care and backed by the Alberta New Home Warranty Program, this home offers peace of mind for years to come. Home is under construction, photos not of actual home, some finishings may vary, some photos virtually staged. (id:62055)
Maxwell Challenge Realty
326 172 Av Nw
Edmonton, Alberta
Welcome to this beautifully crafted Coventry Homes duplex, designed for comfort, ease & everyday living. 9' ceilings on the main floor create a bright sense of space from the moment you step inside, while the kitchen offers modern function w/ S/S appliances, quartz counters & a tile backsplash that adds warmth to every meal, moment and memory. The dining & living areas provide space to relax, gather or unwind, and a half bath adds convenience to the main floor. Upstairs, you’ll find something special — two primary suites, each w/ its own 4 piece ensuite, offering privacy, flexibility and comfort for shared living, guests or personal retreat. Upstairs laundry brings everyday ease, landscaping is included, and a detached garage adds year round convenience. Built w/ care, quality & confidence, this home is fully backed by the Alberta New Home Warranty Program for peace of mind long after move in. Home is under construction, photos not of actual home, some finishings may vary, some photos virtually staged. (id:62055)
Maxwell Challenge Realty
104 Nerine Cr
St. Albert, Alberta
Experience the feeling of coming home in this beautifully crafted Coventry Home w/ a SEPARATE ENTRANCE for future potential. The main floor welcomes you w/ 9 foot ceilings that open the space & bring an inviting sense of comfort. The kitchen features quartz countertops, a ceramic tile backsplash, warm cabinetry & a walk through pantry to support connection, creativity & everyday living. The great room flows into the dining nook to make gatherings effortless, while a convenient half bath completes this level. Upstairs, the primary suite becomes your retreat w/ a spa inspired five piece ensuite including dual sinks, soaker tub, stand up shower & a walk in closet. Two additional bedrooms, a full bath, a bonus room & upstairs laundry offer space to grow, relax & recharge. Built w/ care, intention & confidence, this Coventry Home is backed by the Alberta New Home Warranty Program for peace of mind. Home is under construction, photos are not of actual home, some finishings may vary, some photos virtually staged (id:62055)
Maxwell Challenge Realty
328 172 Av Nw
Edmonton, Alberta
Experience the feeling of coming home in this Coventry Homes duplex w/ SEPARATE ENTRANCE, where comfort, style & future opportunity meet. 9' ceilings on the main floor create an open, welcoming atmosphere, while the kitchen brings everyday living to life w/ S/S appliances, quartz counters & a tile backsplash that feels both modern & warm. An open concept layout connects the kitchen, dining area & living room beautifully, making gatherings, quiet mornings & weeknight dinners feel effortless. A half bath completes the main floor. Upstairs, the primary bedroom offers a relaxing retreat w/ a 4 piece ensuite & walk in closet. Two additional bedrooms, a full bath & upstairs laundry add practicality, balance & space to grow. Landscaping is included, & a double detached garage adds everyday ease. Built w/ care, confidence & backed by the Alberta New Home Warranty Program for lasting peace of mind. Home is under construction, photos not of actual home, some finishings may vary, some photos virtually staged. (id:62055)
Maxwell Challenge Realty
17436 2 St Nw
Edmonton, Alberta
Your dream Coventry Home awaits — complete w/ a SEPARATE ENTRANCE for future possibilities. The moment you step inside, 9' main-floor ceilings create an open, welcoming sense of space that sets the tone for comfort & connection. The chef-inspired kitchen brings the heart of the home to life w/ beautiful cabinetry, quartz counters, a pantry for effortless storage, & sight lines through the dining & living areas for easy everyday living & entertaining. A mudroom & half bath add functionality to the main level. Upstairs, the primary suite offers a spa-like escape w/ double sinks, soaker tub, stand-up shower & a walk-in closet designed for relaxation & routine. Two additional bedrooms, a versatile bonus room, full bath & upstairs laundry provide flexibility & room for everyone to unwind, play & recharge. Built w/ care & backed by the Alberta New Home Warranty Program for lasting peace of mind. Home is under construction, photos are not of actual home, some finishings may vary, some photos virtually staged (id:62055)
Maxwell Challenge Realty
11026 110 Av Nw
Edmonton, Alberta
UPDATED BUNGALOW ON A LARGE PIE-SHAPED CORNER LOT (7,285 sq.ft.) in Queen Mary Park—steps from NAIT, Kingsway Mall, Grant MacEwan, Downtown, and adjacent to three green spaces/parks. This unique home has a tower attachment to the main bungalow. The main floor features bamboo flooring, two bedrooms, a bathroom with a jacuzzi tub, and an open-beam kitchen with modern lighting and concrete countertops. Additional highlights include a stone fireplace, water heating system, and a green room with heated floors.The tower’s upper-level bedroom showcases cinematic downtown views. The basement is partially finished with laundry and a 3-piece tiled bathroom.The fenced in backyard is a private, lush oasis with single-garage parking. Ideal as a primary residence, redevelopment project, or investment opportunity. Bonus: can be negotiated and combined with the neighboring property (11022–110 Avenue) for a double-wide corner lot opportunity. (id:62055)
Century 21 Masters
312 173 Av Nw
Edmonton, Alberta
Your dream Coventry Home awaits — complete with a SEPARATE ENTRANCE for future possibilities. 9' ceilings on both the main floor and basement create a bright, open feel the moment you step inside. The chef-inspired kitchen is designed for connection, featuring stainless steel appliances, stylish cabinetry, quartz counters and a pantry for effortless organization. The Great Room flows into the dining area and living room, where a cozy fireplace sets the tone for warm evenings and easy gatherings, while a mudroom and half bath add everyday convenience. Upstairs, the primary suite becomes your retreat with a spa-style 5-piece ensuite including double sinks, soaker tub, stand-up shower and walk-in closet. Two additional bedrooms, a versatile bonus room, full bath and upstairs laundry complete the upper level. Built with care, quality and peace of mind, and backed by the Alberta New Home Warranty Program. Home is under construction, photos are not of actual home, some finishings may vary, some photos virtually (id:62055)
Maxwell Challenge Realty
31 Grandview Rg
St. Albert, Alberta
Offering 1657 SQFT of living space, welcome to this fully renovated, END unit in desirable Grandview Ridge. Entry level features a huge front entrance, LAUNDRY (not in the basement), a RENOVATED half bathroom and door with access to the ATTACHED GARAGE. The main living area has a beautifully updated WHITE KITCHEN, with QUARTZ COUNTEROPS, tile backsplash, and newer appliances. There is a large dining space with access to the PRIVATE, FULLY FENCED YARD and a bright and large living room with CUSTOM ELECTRIC FIREPLACE. Upstairs there are 3 bedrooms with VAULTED CEILINGS and a RENOVATED MAIN 5pce bathroom with DOUBLE SINKS. The basement is FULLY FINISHED with an additional family room with fresh paint. Exceptionally well run, pet friendly complex. (id:62055)
RE/MAX Elite
154 Oeming Rd Nw
Edmonton, Alberta
Bright, easy-living 4-level split in a well-run 18+ community, this home stands out for its space, storage & thoughtful updates. The main living area is open & uplifting with VAULTED ceilings, HARDWOOD floors, and enough room to host anything from Sunday pancakes to full-on holiday feasts. The kitchen works as hard as you do: GRANITE counters, island, huge WALK-IN PANTRY, updated appliances, and a breakfast nook that opens to a large deck & FENCED BACKYARD - perfect for morning coffee or unwinding at the end of the day. The cabinets still carry 10 years of warranty, for peace of mind. Upstairs, the primary suite has an UPDATED ENSUITE with double sinks & a walk-in closet. Two FIREPLACES (1 in the living room, 1 in the big basement rec room) add warmth and charm throughout the seasons. DOUBLE ATTACHED GARAGE, NEW TRIPLE GLAZED WINDOWS, 4YR OLD SHINGLES & a well-managed complex keep life running smoothly. Close to shopping and major routes, this home is easy to settle in to and surprisingly hard to leave. (id:62055)
Maxwell Devonshire Realty


