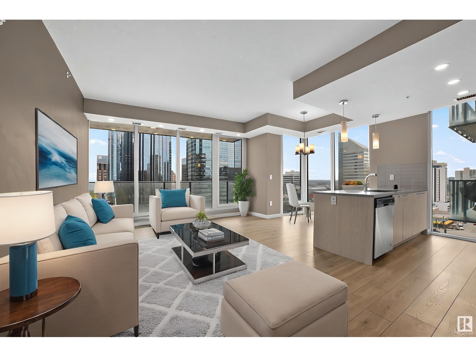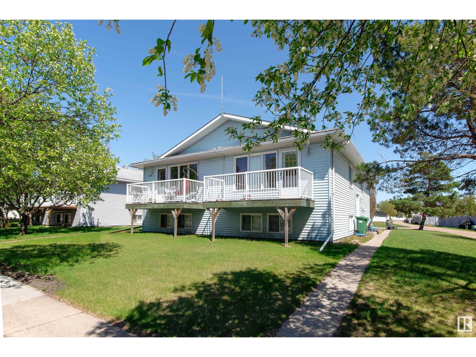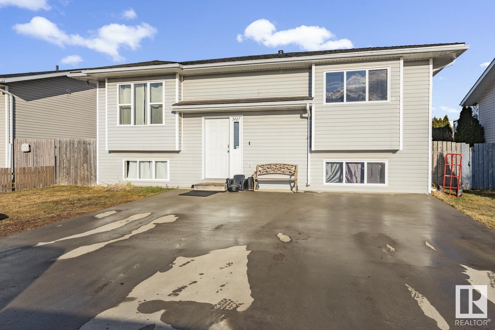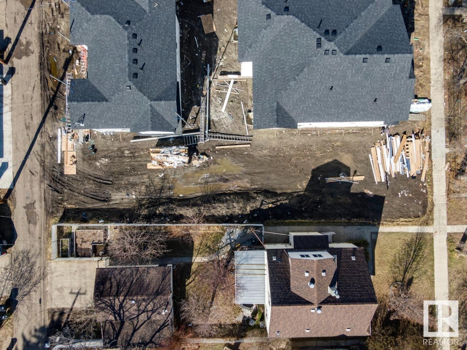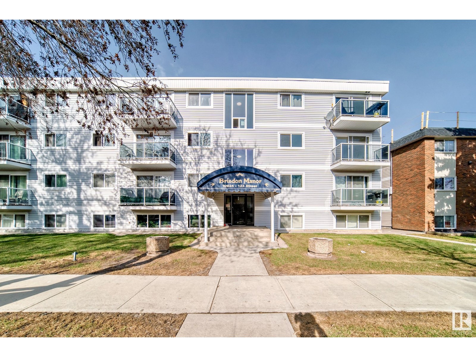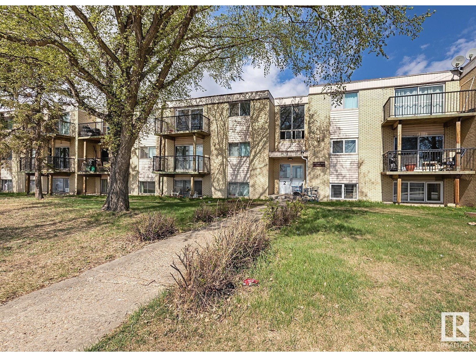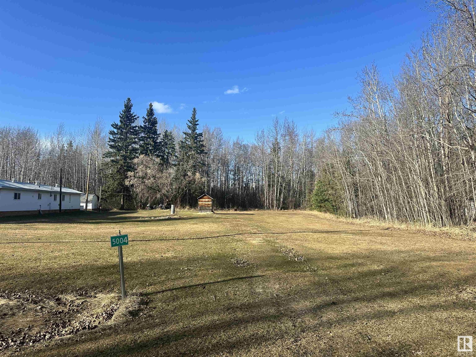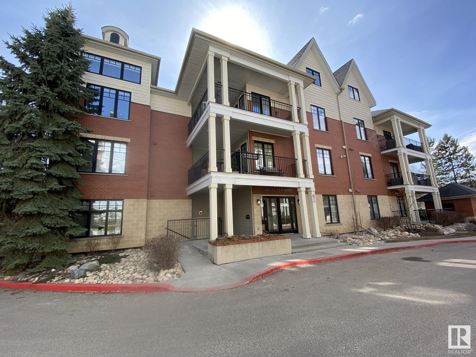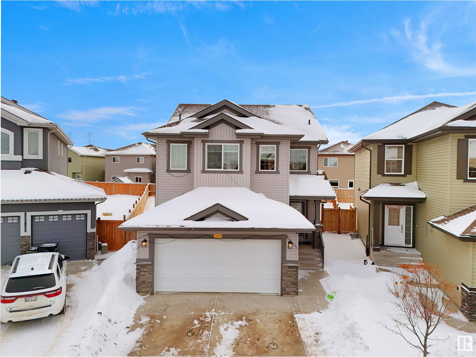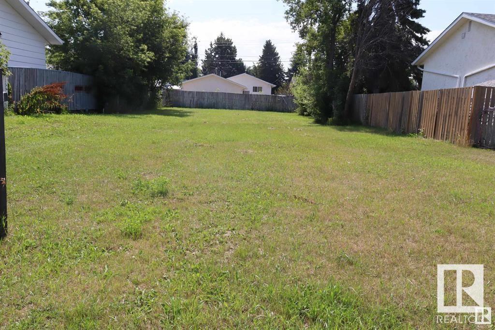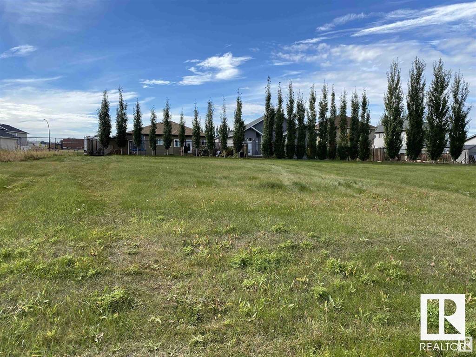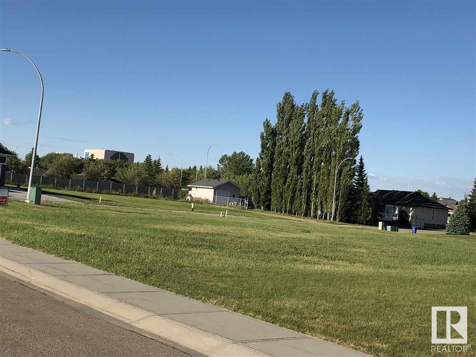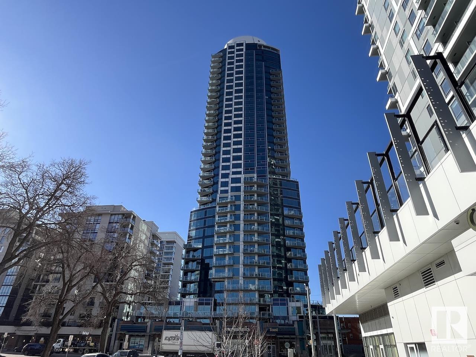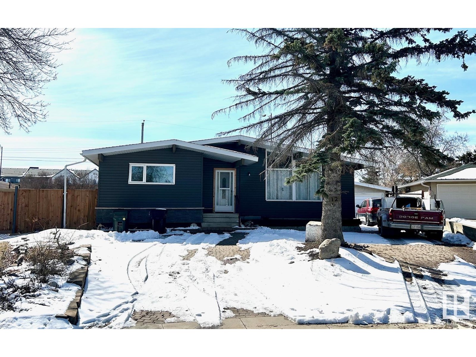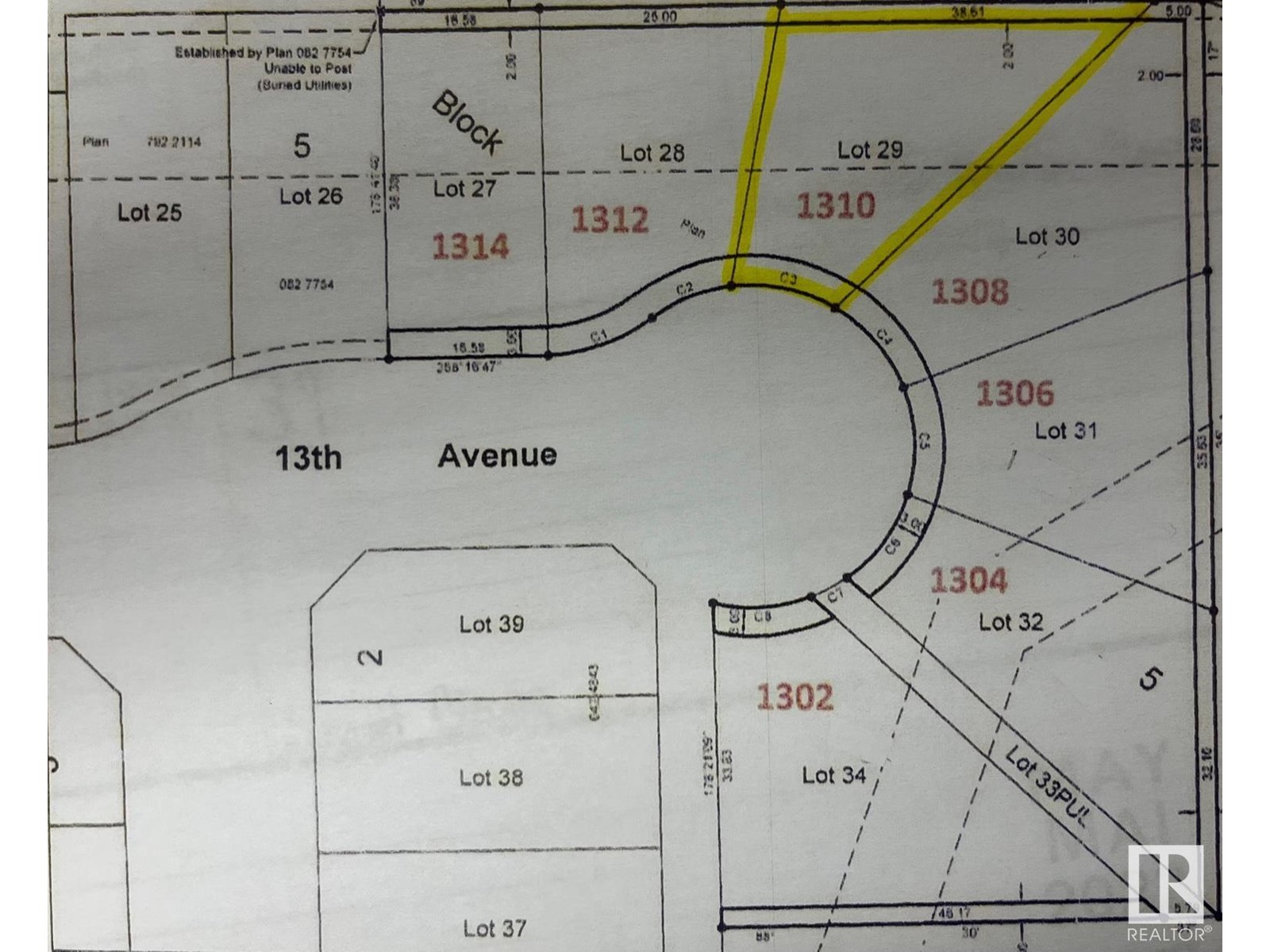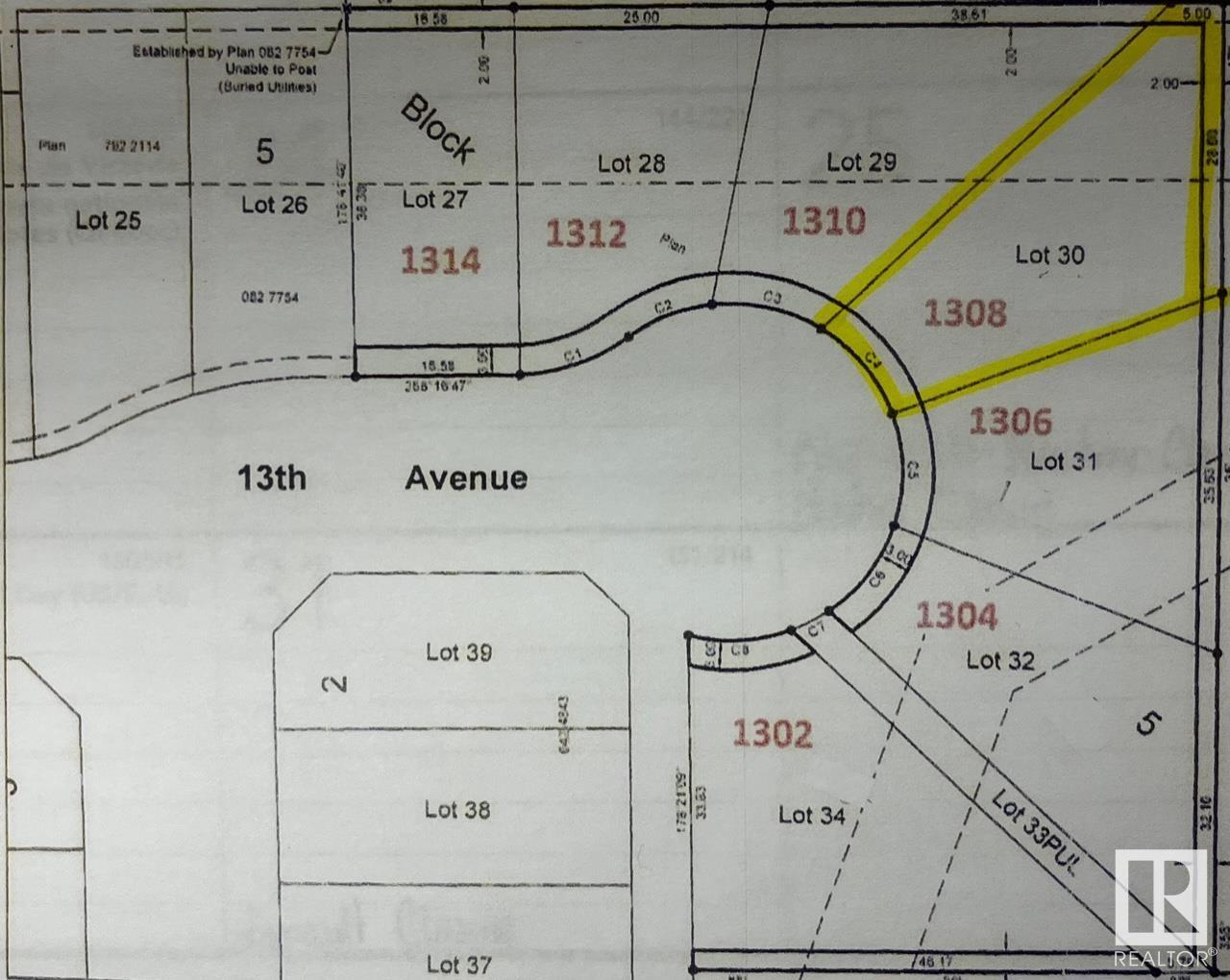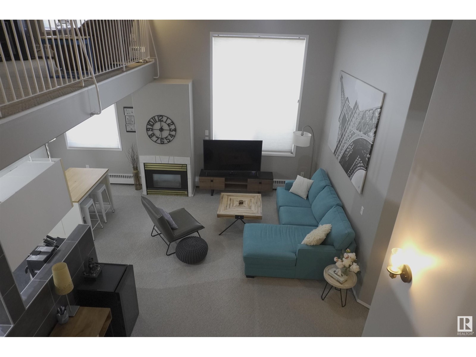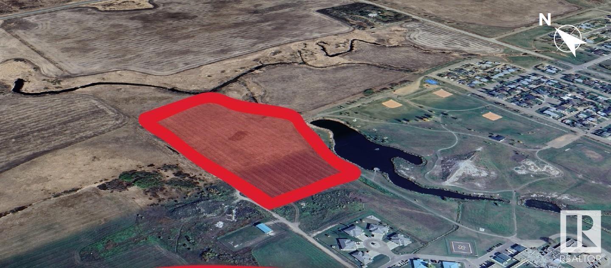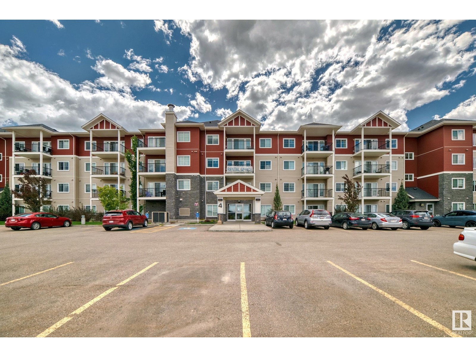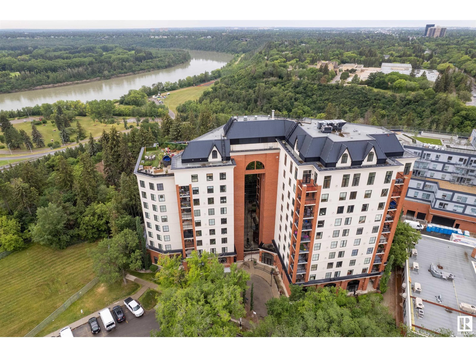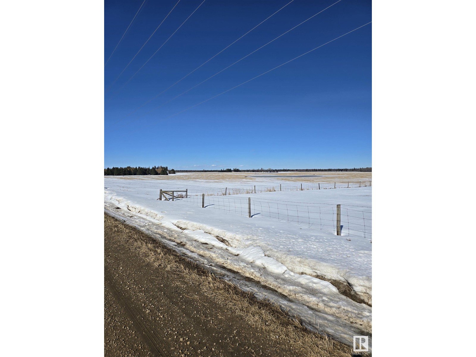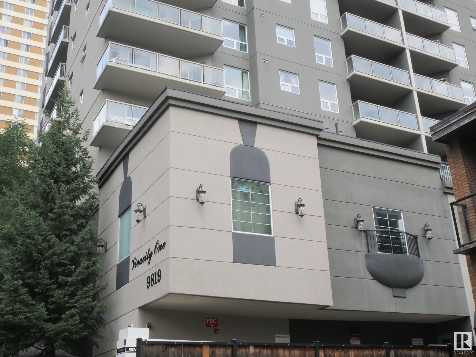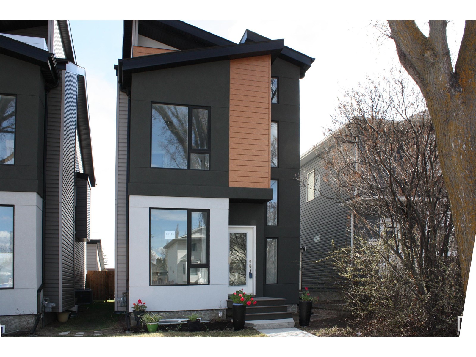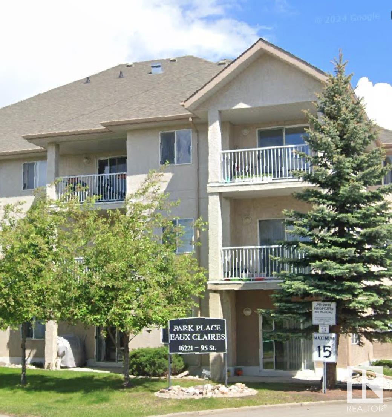#1404 10180 103 St Nw Nw
Edmonton, Alberta
Experience unparalleled luxury in this exquisite residence located in the coveted Encore Tower. Situated in a Walker's Paradise, everything from dining, shopping, and Roger's Arena are just steps away. This suite features floor-to-ceiling windows offering an abundance of natural light, stunning views of downtown Edmonton, and a convenient grand 20-foot balcony. The modern kitchen features full-size Whirlpool appliances, and sleek quartz countertops, while the spacious interiors are designed for both comfort and style with elegant roller-shades and durable laminate flooring. Relax and enjoy premium amenities including a fitness center to maintain an active lifestyle, concierge service for personalized assistance, and both indoor and outdoor lounges complete with fireplace and an extended bar. Heated underground parking with dedicated storage adds convenience to daily living. Whether you're an investor or seeking vibrant downtown living,this property is the perfect urban retreat.Don't miss this opportunity! (id:62055)
Rimrock Real Estate
4001 46 St
Bonnyville Town, Alberta
What an opportunity! This 1987, 4 bed, 2 bath (per side) duplex is renovated and ready to go! With updated kitchens, updated flooring, doors and trim throughout, finished basements with huge family rooms, storage rooms, and laundry set up. Comfortably live in one side and rent out the other, or rent both. Close to Jessie lake walking trails and backs on to a local park. Plenty of parking on site as well. Currently both sides are rented. (id:62055)
RE/MAX Bonnyville Realty
5427 56 St
Cold Lake, Alberta
A family home central to Cold Lake with a detached double car garage, 3 bedrooms on the main, and lots of space for everyone! This over 1000 sq ft bilevel has alley access in the back, and a good sized fully fenced and landscaped. Inside this carpet free home you have a great sized living room that flows into the combined kitchen/dining room - which also has access to the back yard. There are 3 beds on the main including good sized primary bedroom as well as the main bathroom. Downstairs needs some finishing touches but there is a family room, 2 more bedrooms and currently a 2 piece bathroom with a rough-in for a tub/shower. Make your way into the Cold Lake real estate market in this affordable home with tons of ammenities close by! (id:62055)
Royal LePage Northern Lights Realty
10815 65 Av Nw
Edmonton, Alberta
Discover the canvas for your dream home in the heart of Allendale! This prime, vacant lot offers a rare opportunity to craft your vision amidst a thriving, established community. This blank slate invites architectural innovation and personalization, boasting proximity to schools, parks, and local amenities. Nestled in a sought-after neighborhood, embrace the tranquility of suburban living while relishing the convenience of urban access. Seize the chance to shape your ideal lifestyle in this coveted locale, where every architectural aspiration can become a reality. Fully serviced: NEW 25mm Water Service, and a NEW 150mm Sanitary Service. There is a power pole directly behind the lot across the alley so no worries about needing to add a power pole or additional cost for a new overhead power service. The RDP is attached. This is from before the new bylaw came into effect, so it is showing requirements that are now more relaxed (IE. front set back). (id:62055)
Bode
#404 10624 123 St Nw
Edmonton, Alberta
Buyer to inherit the tenant signed until October 2026 at $1250/month. Welcome to a perfect starter kit for rental investing. Located in the very desirable Westmount, it's a short walk to the Arts District on 124st and nearby Brewery District filled with great restaurants, culture, and shopping. Only blocks from MacEwan University makes this one bedroom condo a desirable rental location. The Condo is freshly renovated with updated windows, flooring and kitchen appliances. This cared for, non smoking, with assigned parking spot, located on the top floor. Pictures are taken prior to renter occupation. (id:62055)
Exp Realty
#37b 13230 Fort Rd Nw
Edmonton, Alberta
Investor/First-Time Buyer Opportunity! This top-floor unit in Belvedere has been fully renovated and is an excellent choice for anyone looking to invest or purchase their first home. The one-bedroom, one-bathroom space is move-in ready and ideal for renting out. The modern kitchen has quartz countertops, stainless steel appliances and vinyl flooring throughout the whole suite. Laundry facilities are conveniently located on every floor, and public transit, including the LRT, are just steps away. Don't miss the chance to see this gem and make it yours! (id:62055)
Royal LePage Noralta Real Estate
5004 51 Av
Fawcett, Alberta
Welcome to peace and serenity! Set down your roots on this beautifully secluded 14,400 sqft lot (144ft x 100ft), located in the community of Fawcett. The lot has all utilities available; power, gas, town water + septic are ready to be hooked up! Bring your own mobile or build a home of your dreams. Mature trees line the lot providing lots of wind cover and privacy. Tucked in the corner of the lot is a large garden plot just asking to be seeded! Fawcett has lots to offer; a general store, hall, baseball diamonds and lots of community living! Take a little serene walk down to the creek to appreciate the train bridge. Only 15 minutes to Cross Lake Provincial Park and even closer to Hubert Lake Wildland Provincal Park, makes it so easily accessible to enjoy the outdoors and get in touch with nature. Absolutely beautiful country all around Fawcett. (id:62055)
Exp Realty
#304 9803 96a St Nw
Edmonton, Alberta
**BRAND NEW VINYL PLANK FLOORING IN THIS TOP FLOOR FULL A/C, PET FRIENDLY, 15-UNIT BUILDING, 1Bdrm & DEN/2nd BEDROOM, 2-FULL BATH Condo with 1169Sq.Ft of Living Space in THE LANDING 9803! Upon entry of this 3rd Floor OPEN PLAN Condo with a tiled entryway w/a DEN/2nd Bdrm to the right & a full 3pc BATH! The Kitchen has 5-Black Appliance w/a Raised Eating Bar Island along with a oversized corner WALK-IN PANTRY, & Dining area for 6+Guests w/a 2-SIDED FIREPLACE in the Living Room w/a Garden Door onto your L-Shaped Balcony w/a GAS BBQ HOOKUP Facing SOUTH! The Primary Bdrm has an 18ft VAULTED CEILING w/a WALK-IN CLOSET & A SIDE CLOSET into the 4pc ENSUITE, 6ft TUB/SHOWER. There is 1-Undrground Heated #16 Stall w/a #121 STORAGE CAGE. The complex has an Exercise Room, Woodshop, & Social Room with a 5min walk to the River Valley, Bike Trails, & The Muttart Conservatory & quick BUS or LRT to our Downtown & Beyond. CONDO FEES INCLUDE ALL UTILITIES...ELECTRICITY, HEAT, WATER & SEWAGE, GARBAGE & PARKING! (id:62055)
Maxwell Polaris
3007 13 Av Nw
Edmonton, Alberta
WOW! This well kept stunning home built by award-winning builder Sterling Homes is nestled in the heart of Laurel, a great family neighborhood. This NEWLY PAINTED house features 3 bedrooms, 2.5 baths, and family room. Kitchen comes with SS appliances, backsplash tiles, QUARTZ countertops, lots of cabinetry space and pantry. Adjoining is the dining area. Living room is quite spacious and overlooks huge backyard. Main floor has vinyl flooring throughout and gets completed with a 2 pc bath. Upstairs you will find master bedroom with 4 pc ensuite and Walk-in closet. There are also 2 more decently sized bedrooms, another 4 pc bath and laundry on the main floor. Basement is unfinished and awaits your final touch! Double garage attached and good size backyard to enjoy all season long! With walking trails, parks, and school few steps away, this home offers convenience and perfection. Move-in ready, so it's perfect if that's a priority! Come and check it out! (id:62055)
Maxwell Polaris
4517 47 Ave
Wetaskiwin, Alberta
Value for your buck this lot is zoned for single family or a duplex. Build your dream home or a duplex live in one side and have the other pay your mortgage. This blows Edmonton, Leduc and Millet out of the water for PRICE. with in walking distance of schools parks, indoor swimming pool and all recreation great neighborhood. One you'd like to call home. (id:62055)
Century 21 All Stars Realty Ltd
22 Monterey Estates
Wetaskiwin, Alberta
Another lot in Wetaskiwin priced to SELL, build your dream home in this well established subdivision. Compare our prices with Edmonton or Leduc they can't hold a candle to us. Close to schools, recreation, parks, indoor swimming pool. Ready to build on services at the property line. (id:62055)
Century 21 All Stars Realty Ltd
144 Northbend Dr
Wetaskiwin, Alberta
Wow Wetaskiwin! Be a part of one of the best subdivisions in Wetaskiwin. 144 Northbend Drive won't disappoint. This large oversized pie shaped lot is waiting for building vision. Quiet semi cul-de-sac street offers East sunrise and beautiful West sunsets. Walking distance to our Wetaskiwin Hospital and care facilities makes Northebend a sought after location. Be Part of a great area of town. 144 Northbend Drive awaits! (id:62055)
Royal LePage Parkland Agencies
#1003 11969 Jasper Av Nw
Edmonton, Alberta
Welcome to The Pearl, 36 floors in downtown Edmonton, the vision of downtown living. Views of the River Valley, Victoria Golf Course & Jasper Ave, the sun rises & sets out your window. Leave all your worries behind & enjoy the finer things in life. Restaurants, shopping, entertainment & public transit steps away. Accessing The Pearl, you’ll experience the unique architecture & luxurious feel, be greeted by the concierge & whisked up to your condo featuring a lavish floor plan, 1530 sqft of living space, privacy glass windows floor to ceiling, 3 balconies, and in suite laundry. Central kitchen & dining areas, 2 separate living rooms & fire places lead to bedrooms on opposite sides of the suite, each with their own baths, steam shower/tub, walk in closets, built in shelves & views for a lifetime. Murphy bed & wall unit included. Amenities include; advanced security & cameras, party facilities for private gatherings, patios, weight & cardio exercise rooms, car wash, secure storage & 2 parking stalls. (id:62055)
RE/MAX Real Estate
12 Ivy Cr
Sherwood Park, Alberta
WELL CARED FOR HOME,WITH HUGE BACKYARD,LIVING ROOM/KITCHEN NEW PAINT /FLOORING LAST YEAR,GREAT LOCATION. (id:62055)
Comfree
1310 13 Av
Cold Lake, Alberta
Vacant lot for sale in the highly sought after Lakeridge Estates, only minutes away from the Lake. You can build your dream home on this massive lot, which is conveniently located in a Cul-de-sac backing onto greenspace. (id:62055)
Royal LePage Northern Lights Realty
1308 13 Av
Cold Lake, Alberta
Vacant lot for sale in the highly sought after Lakeridge Estates, only minutes away from the Lake. You can build your dream home on this massive walkout lot, which is conveniently located in a Cul-de-sac backing onto greenspace. (id:62055)
Royal LePage Northern Lights Realty
#37 10331 106 St Nw
Edmonton, Alberta
Welcome to this top floor Jefferson Lofts condo. A bright open loft with 17 ft ceilings. The living room features a natural gas fireplace, dining area offers extra built in shelving, and spacious open kitchen. Master bedroom has a massive walk thru closet and 4 piece ensuite. The loft area can be used as a second bedroom or versatile work/bonus space. You also have a second bathroom and in-suite laundry. One underground titled parking stall. Walking distance to Macewan, Rogers Arena and Ice District. You have to check this one out. (id:62055)
Front Door Real Estate
54 Street & 58 Av
Lamont, Alberta
11.19 Acre Development Opportunity. Zoned R1 (Single Family Detached); however the municipality has expressed interest in collaborating with a developer to change the zoning to allow retail and commercial or increasing the residential density allowable. Lamont located in central Alberta & located 60 kilometres east of Edmonton at the junction of Highway 15 and Highway 831; the cross roads of the Alberta Heartland and Elk Island National Park. Current population is over 1800 residents. Very competitively priced utilities with rail and highway access. Municipal Property Tax Rebate Program This program allows for prospective developers to apply for a property tax rebate up to three-years, offering an incentive to developers to invest in Lamont. (id:62055)
RE/MAX Excellence
#2404 4 Augustine Cr
Sherwood Park, Alberta
Gorgeous TOP (Nine foot ceilings) floor executive appartment with Expresso cabinets and granite countertops! Ensuite laundry and 2 titled parking stalls. Wrap around deck with SW exposure and roughed in for A/C....Beautiful!! Propane BBQ's only. No pet bulding (id:62055)
Royal LePage Arteam Realty
#604 10108 125 St Nw
Edmonton, Alberta
STUNNING RIVER VALLEY VIEW in this Professionally Renovated 2 bed - 2 bath property in Exclusive “Properties on High Street” Upon entry, you’re graced with 9-foot ceilings & an instant River Valley View that spans your entire living space! The gorgeous kitchen boasts extensive cabinets by Kitchen Craft, walk-in pantry, generous counter space & breakfast bar. No expense was spared in the renovations including both luxurious spa like bathrooms, Ceilings completely redone throughout, LED & pot lighting installed, glass tile backsplash, new countertops, under cupboard lighting, tiled fireplace feature wall, complete furnace & AC HVAC system replacement. Just steps to all the shops & restaurants 124th & High Street have to offer with Rogers Place Arena, Winspear Concert Hall & Citadel Theatre at your fingertips. Additionally, there is a gas BBQ outlet on your patio, plenty of visitor parking & amenities including an exercise room & spacious outdoor main floor patio area overlooking the River Valley (id:62055)
Century 21 All Stars Realty Ltd
20510 89 Av Sw Sw
Edmonton, Alberta
Great investment parcel, recent zoneing changes, from ag to future non- residential, part of the RABBIT HILLD DISTRICT PLAN, IN THE CITY OF EDMONTON, this 77.59 Acres. Perfect long-term hard asset investment potential for future development as southwest Edmonton expands. Close proximity to Edmonton’s 77.59 Acres. Perfect longprestigious North Saskatchewan River Valley; Seller will entertain a Vendor Take-Back Mortgage; Relatively flat topography with great farmland potential; Estimated Driving Times: 12 minutes to Edmonton International Airport (YEG), 8 Minutes to Nisku, Alberta, 7 minutes to Rabbit Hill Snow Resort, 4 minute to Devon, Alberta. Legal Address: 1523717; 1; 2/ Zoning: AES (Agricultural Edmonton South).Seller open to selling adjacent 78.58 Acres. Buyer's to confirm information during their due diligence. Information herein and auxiliary information subject to becoming outdated in time, change, and/or deemed reliable but not guaranteed. Buyer to confirm information during their Due Diligence. (id:62055)
RE/MAX Real Estate
#103 9819 104 St Nw
Edmonton, Alberta
The Vivacity is one of Edmonton's stylish high-rise's in the downtown area. Convenient to everything in an exceptional location. This end unit one of two with a huge balcony and three floors above ground. 9’ foot ceilings, new vinyl flooring, stainless steel appliances, black granite counter tops in kitchen and both baths and maple cabinetry in the kitchen. Convenient in-suite laundry and the primary bedroom offers a 4pc ensuite. The HUGE deck ideal for entertaining and to enjoy the amazing views of the river valley. Steps away from shopping, restaurants, transportation and Grant MacEwan College. Monthly condo fees $588.00 (id:62055)
Century 21 Masters
11411 76 Av Nw
Edmonton, Alberta
Custom designed home with 5 min walk to U of A, ravine, Belgravia school, and LRT. VAULTED CEILING and front glass door entrance gives a WOW factor with custom upgraded wood/metal railings and extra front closets. Main floor boosts real hardwood floors with a front entrance den, providing privacy to the living area. The 9ft ceiling KITCHEN IS A CHEF'S DREAM with a huge quartz island, gas cook-top, wall oven, high gloss white and wood grain custom cabinets, ample storage with built-in pantry, and built-in custom coffee bar. EXTRA LIGHTING on the entire main floor and FLOOR TO CEILING WINDOWS. Cozy up in the living room with built-in wall mounted GAS FIREPLACE. Upstairs are 4 large bedrooms with VAULTED CEILINGS, WALK-IN CLOSETS IN ALL BEDROOMS, 2 en-suites, a private BEDROOM BALCONY, second floor laundry, and high quality 50 oz upgraded plush carpet. Finished basement with separate entrance for possible future suite. 3 EXTRA PARKING SPOTS on large double garage concrete pad. This home has it all! (id:62055)
Logic Realty
#112 16221 95 St Nw
Edmonton, Alberta
Over 800 sq.ft of living space! This 2-bedroom, 2-bathroom main floor condo in the highly sought-after Eaux Claire community offers the perfect blend of convenience and comfort. A well managed property ideal for both investors and families. Generously sized bedrooms, in-suite laundry, and open concept living. Your west-facing, ground-floor patio provides easy access to the outdoors, perfect for BBQs, enjoying the sun, or unwinding after a busy day. Located just steps from public transit, shopping, and dining. A quick 10-minute walk to the Eaux Claire playground and 15 minutes to Florence Hallock K-9 School, this home is in the heart of a family-friendly, quiet neighbourhood. Plus, with a quick commute to CFB Edmonton, Downtown, and the Anthony Henday, you'll be perfectly connected. This is a must-see opportunity—don't let it slip away! Pets are welcome with board approval. (id:62055)
Century 21 Leading


