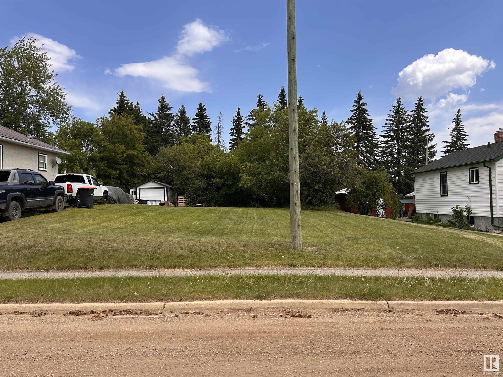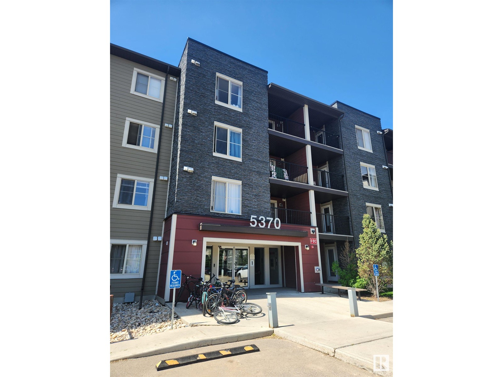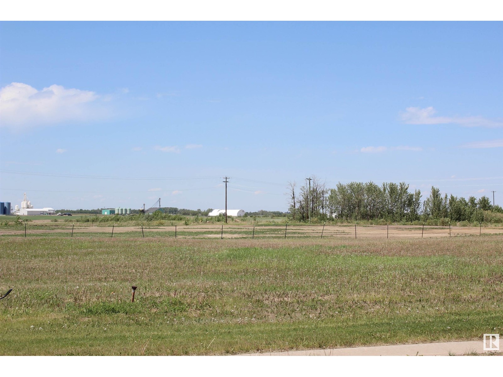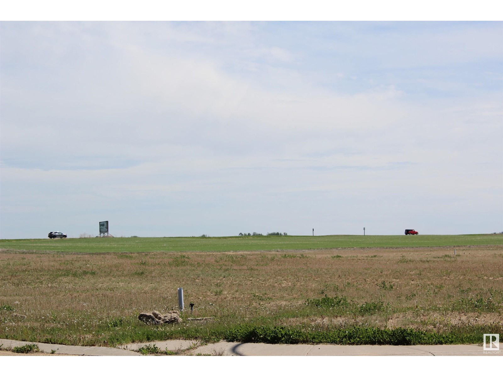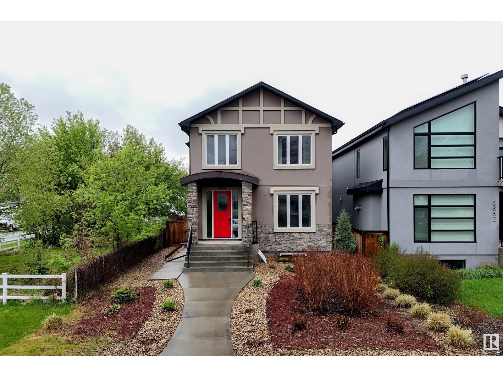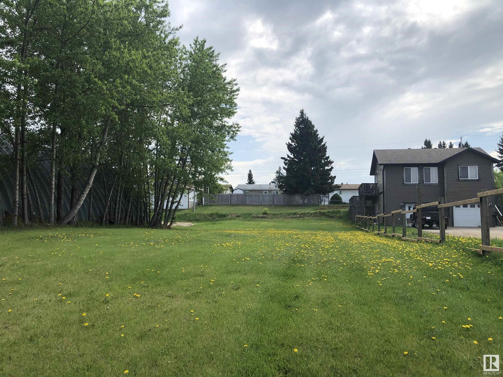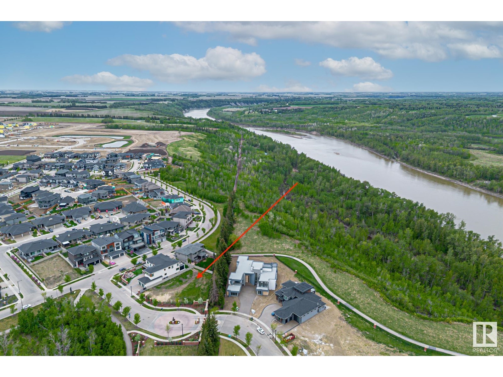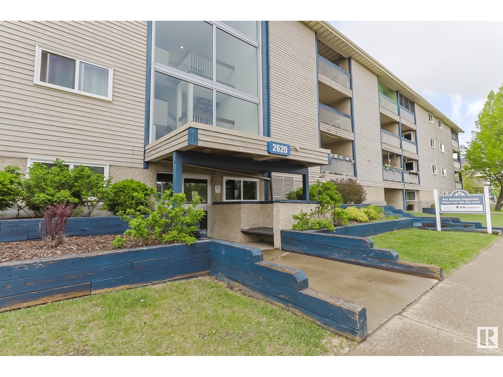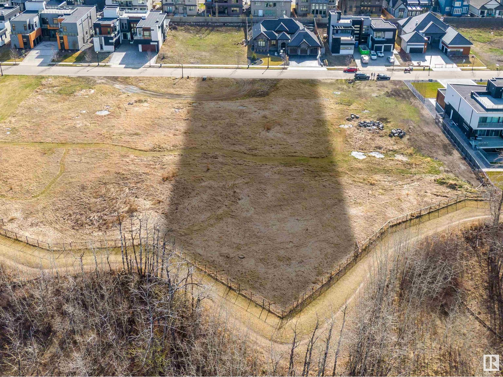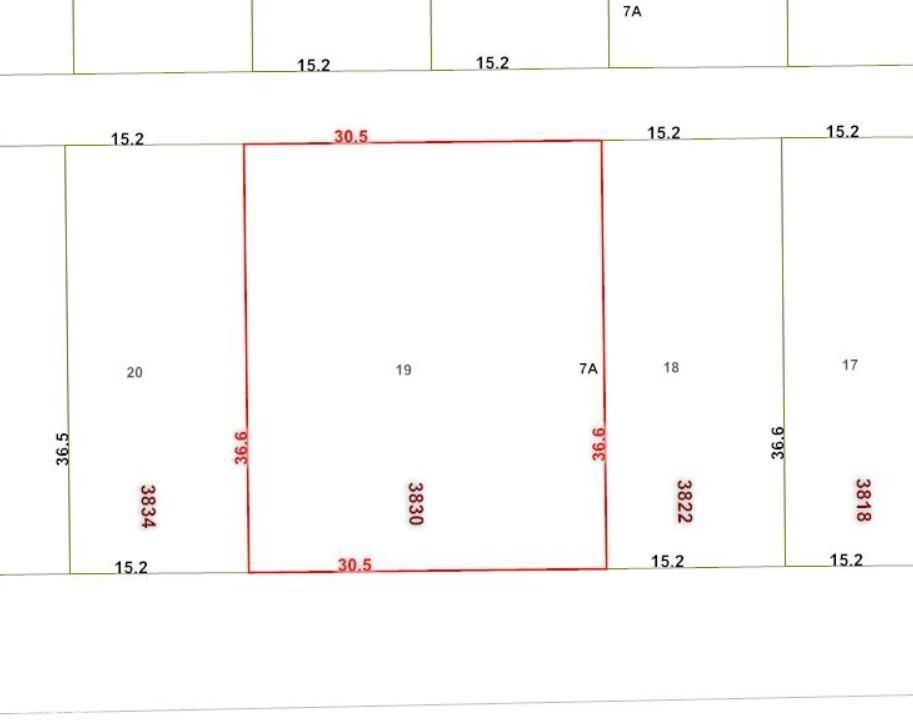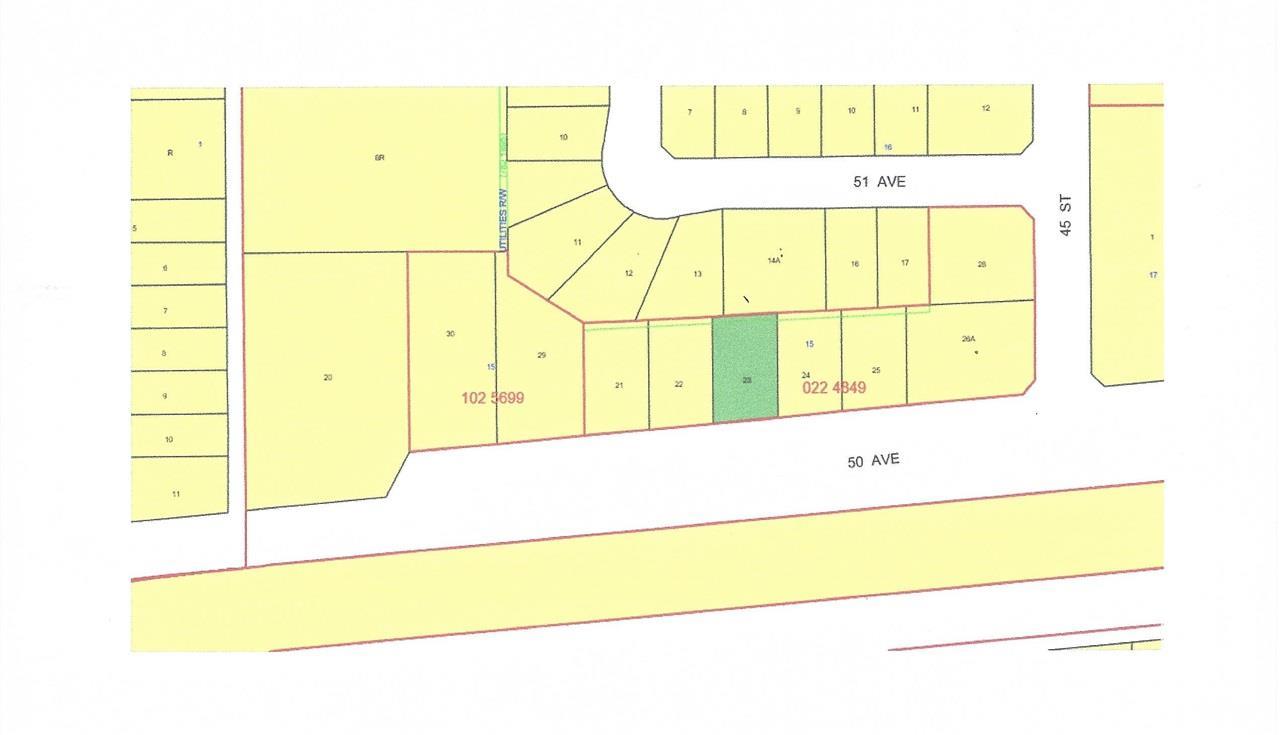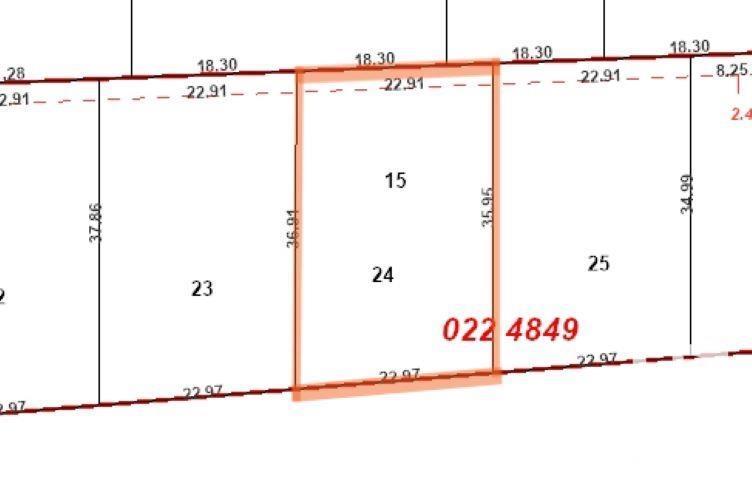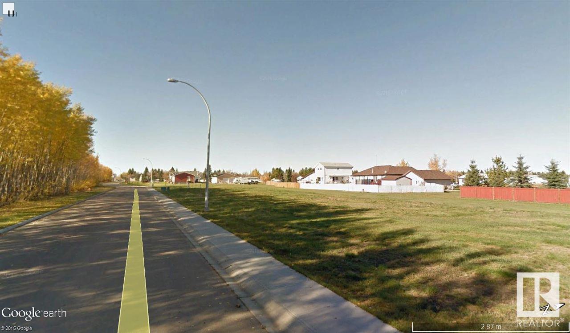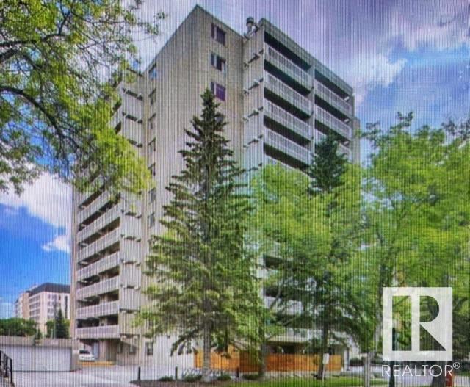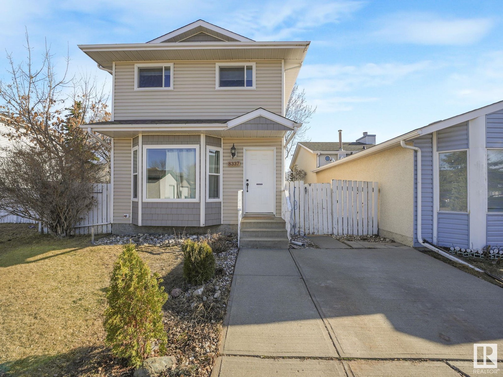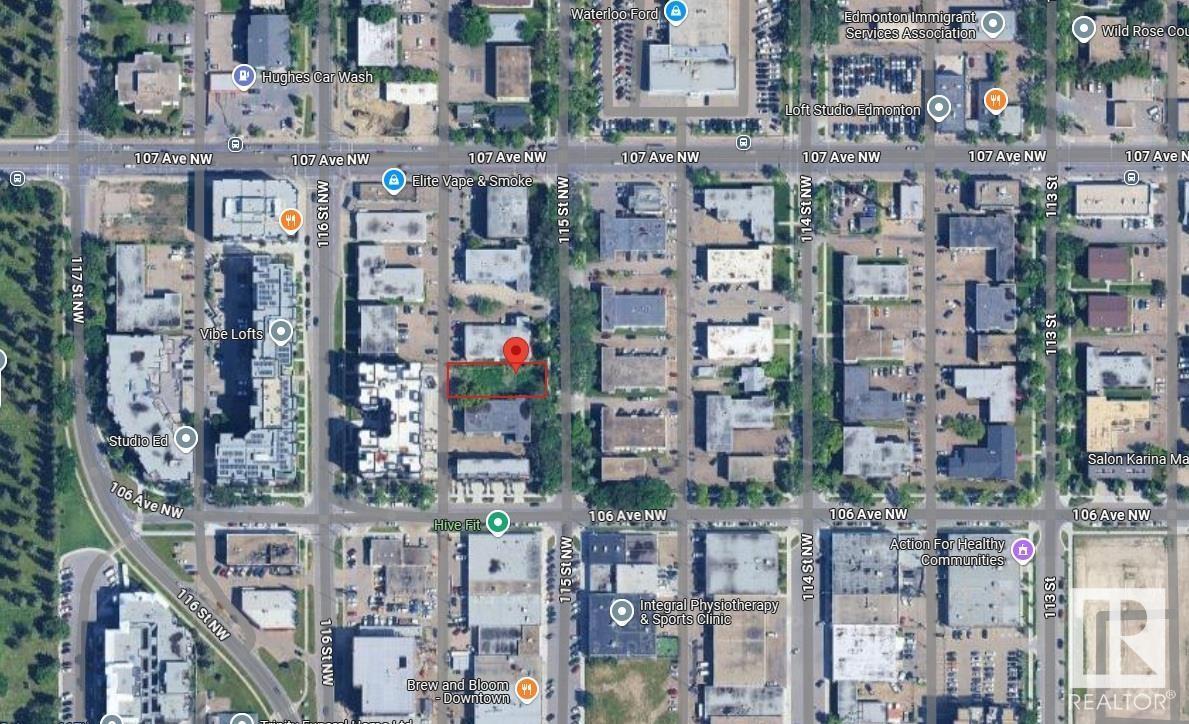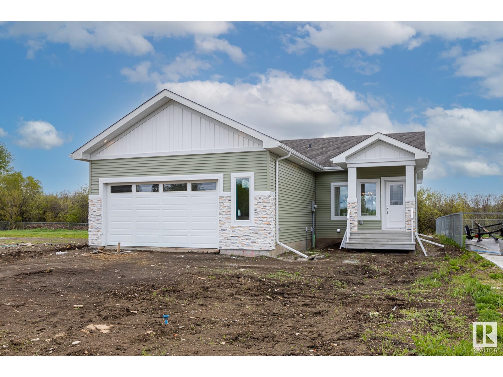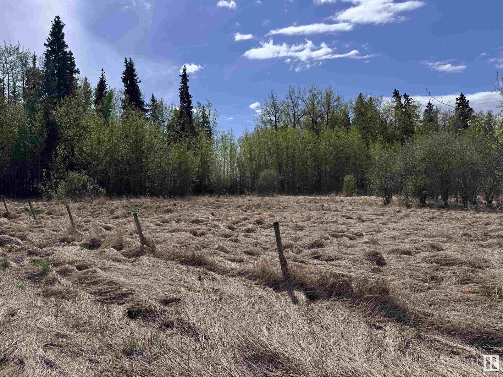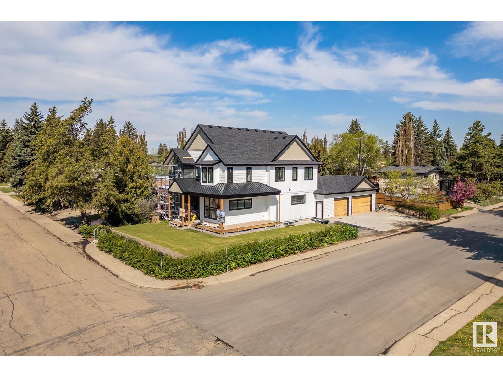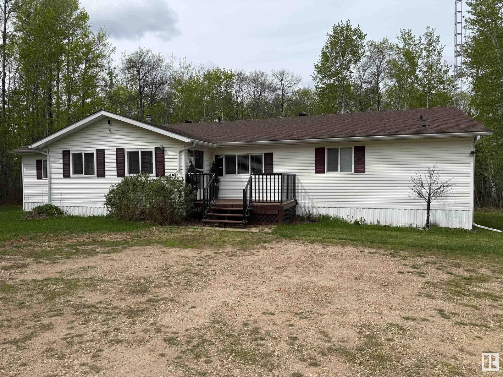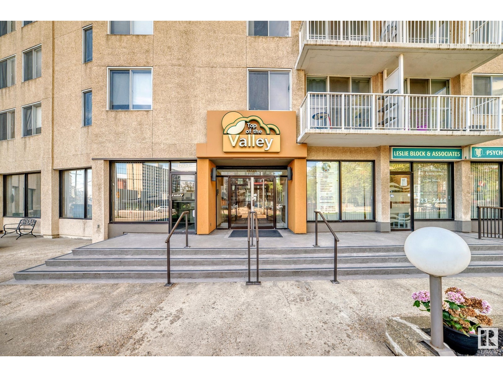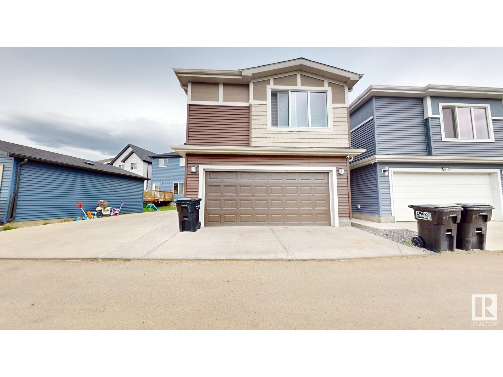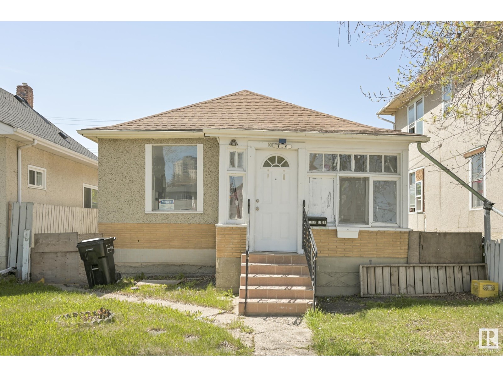413 5 St
Thorhild, Alberta
An excellent opportunity awaits in the peaceful hamlet of Thorhild, Alberta. This vacant residential lot, previously used only as a garden, offers a blank canvas for your vision. Zoned R1A, the land is designated for low-density single detached dwellings or potential duplex development or associated uses. The lot features a gently sloping terrain, ideal for creative landscaping or a custom home design. The front portion of the property is open and ready for development, while mature trees line the back of the lot along the back lane, providing natural beauty and privacy. Located in a quiet community with essential amenities nearby, this property is perfect for those seeking a serene lifestyle or a smart investment in Alberta real estate. (id:62055)
Royal LePage County Realty
#107 5370 Chappelle Rd Sw
Edmonton, Alberta
Civil Enforcement Sale Tenant occupied investment property being sold Sight Unseen, Where-Is, As-Is. The subject property is purported to be in good condition with 2 bedroom+den, 2 bathrooms, and Rental income of $1650/mth (mth to mth lease) which includes use of the titled underground parking stall. Tenants must be assumed as Consolidated Civil Enforcement will Not conduct an eviction. All information and measurements have been obtained from the Tax Assessment, old MLS, a recent Appraisal and/or assumed, and could not be confirmed. The measurements represented do not imply they are in accordance with the Residential Measurement Standard in Alberta. There is NO ACCESS to the property, drive-by’s only and please respect both the Owner's and Tenant's situation. (id:62055)
RE/MAX River City
16 Whitetail Dr
Mundare, Alberta
Prime Vacant Lot – 777 SQM | Fully Serviced | Golf Course Community Build your dream home in this fabulous community! This 777 square meter vacant lot is fully serviced and ready for construction, offering a rare opportunity to create a custom residence in a prestigious golf course community. Just steps from a family-friendly park, this spacious parcel combines luxury living with everyday convenience. Whether you envision a modern retreat or a timeless classic, this blank canvas is perfectly positioned to bring your vision to life. Key Features: Generous 777 SQM lot – flat and ready to build Fully serviced with water, sewer, electricity, and natural gas Located in a golf course community with scenic surroundings and tranquil streets Short walk to a children’s park – ideal for families Minutes to school, shops, and local amenities This is a rare opportunity to secure a build-ready lot in a premium location. Whether you're planning to build now or invest for the future. This lot is a solid choice! (id:62055)
Kowal Realty Ltd
1 Whitetail Ba
Mundare, Alberta
Build your dream home on this 462 square meter corner lot in a peaceful golf course community. Located in the charming small town of Mundare, this parcel offers the perfect blend of lifestyle and leisure. Fully serviced with water, sewer, natural gas and electricity, ready to submit plans and begin the process of building your new home! Get creative with your design on this corner lot, pick your own builder. Ideal for those seeking a relaxed, community-focused environment with all essential services available. The Town of Mundare offers a 3 year tax incentive for new construction! A rare opportunity to create your own retreat in a well-maintained neighborhood. (id:62055)
Kowal Realty Ltd
9654 83 Av Nw
Edmonton, Alberta
Your best life begins with a home that inspires you. Located in the highly desirable community of Strathcona, this is far more than just another infill. Built in 2011 with exceptional craftsmanship and quality finishes, this home is move-in ready. The main floor offers a generous chef’s kitchen with a pantry and breakfast bar, opening seamlessly to the living and dining areas. Upstairs, the spacious bedrooms include a generous primary suite with a five-piece ensuite and huge walk-in closet. A standout feature is the nanny suite in the lower level, complete with a private entrance, second kitchen, and its own laundry. Enjoy the landscaped and fully fenced backyard with a sunny deck, and an oversized double garage with rear lane access. Steps from Old Strathcona, the University of Alberta, and the river valley’s scenic trails. A truly versatile home in a location that offers access to all amenities and nature. Nothing compares. (id:62055)
Sotheby's International Realty Canada
807 10 Av
Cold Lake, Alberta
Affordable opportunity in the heart of Cold Lake North! This vacant lot, zoned R1B, offers 750 square meters of potential for a new build in an established neighbourhood. Whether you're a builder, investor, or future homeowner, this unique lot is centrally located with convenient access to schools, shopping, the Cold Lake Marina, and Kinosoo Beach. The property backs onto an alley, making it ideal for those planning a detached garage or a custom home with rear access. R1B zoning allows for a variety of residential options, providing flexibility for your vision. With this affordable lot, this is your chance to secure a prime piece of property in Cold Lake North. No timeline to build, you can buy now and plan for the future. Don’t miss out—this lot is priced to sell and ready for your ideas! (id:62055)
RE/MAX Platinum Realty
#22 3466 Keswick Bv Sw
Edmonton, Alberta
Introducing Lot #22, one of the largest and most private estate lots at The Banks in Hendriks Point, Keswick on the River. This 13,584 sqft lot features a 72' building pocket and is situated on a quiet street, backing onto a natural reserve and within walking distance to the North Saskatchewan River. The Banks at Keswick is an exclusive community known for its high architectural standards, ensuring quality and elegance. This lot is located outside the main gates and is fully fenced, with the option to build a private gate to the property. It offers a quick commute to amenities such as golf courses, walking trails, parks, skiing, schools, restaurants, and shopping. The Edmonton International Airport is just a 20-minute drive away. Building plans specifically designed for this lot are available for purchase. Embrace the opportunity to create your dream home in this prestigious and serene location. (id:62055)
Century 21 Masters
#209 2620 Mill Woods E Nw
Edmonton, Alberta
TOTALLY RENOVATED!! This property presents an opportunity for both investors and first-time buyers willing to invest time and effort into improvements, backed by the security of a healthy reserve fund and recent roof replacement. This one bedroom, second-floor unit has a U-shaped kitchen layout, Spacious living and bedroom areas, In-suite storage and full main bathroom. Located in a family friendly community of Weinlos. Close to parks, schools, shopping etc. The building is located next to MILLWOOS GURUDWARA SAHIB. Close to schools, shopping, play grounds, public transportation and all other amenities. A must see unit! (id:62055)
Maxwell Polaris
32 Windermere Dr Sw
Edmonton, Alberta
Welcome to the highly coveted area of Windermere Ridge! This spectacular lot boasts breathtaking views of the North Saskatchewan River, and River Ridge Golf & Country Club. This impressive parcel of land is 0.7acres and provides you the opportunity to build with the builder of your choice. In addition to the spectacular unobstructed views, 32 Windermere Drive is near schools, commercial amenities, 3 golf courses and plenty of walking trails to keep you busy all year long. This is the perfect opportunity to build your custom dream home on one of the few remaining river lots on Windermere Drive! (id:62055)
Royal LePage Arteam Realty
3830 112 Av Nw
Edmonton, Alberta
Excellent investment opportunity in Beverley Hts! Original home on a double sized lot (approx 100' x 119') along a quiet tree lined avenue. Blocks away from Ada Boulevard and the river valley. (id:62055)
Homes & Gardens Real Estate Limited
4524 50 Av
Warburg, Alberta
Lot 23 is a 75'x124' large residential vacant lot in a newer subdivision. New paved road and sidewalks in place and municipal services at property line. The Village of Warburg is centrally located about thirty minutes from Leduc, Drayton Valley, Stony Plain, Nisku and the Edmonton International Airport and 15 minutes from Pigeon Lake and Genesee Power Plant. (id:62055)
RE/MAX Real Estate
4520 50 Av
Warburg, Alberta
Lot 24 is a large 75'x121' residential vacant lot in a newer subdivision. New paved road and sidewalks in place and municipal services at property line. The Village of Warburg is centrally located about thirty minutes from Leduc, Drayton Valley, Stony Plain, Nisku and the Edmonton International Airport and 15 minutes from Pigeon Lake and Genesee Power Plant. A wonderful community to call home! (id:62055)
RE/MAX Real Estate
4516 50 Av
Warburg, Alberta
Lot 25 is a large 75'x114' residential vacant lot in a newer subdivision. New paved road and sidewalks in place and municipal services at property line. The Village of Warburg is centrally located about thirty minutes from Leduc, Drayton Valley, Stony Plain, Nisku and the Edmonton International Airport and 15 minutes from Pigeon Lake and Genesee Power Plant. Warburg is a friendly community with many local shops, businesses, splash park and one of the top 2 go-kart racing tracks in North America! (id:62055)
RE/MAX Real Estate
5213 55 Street
Wabamun, Alberta
RARE! Here’s your chance to embrace the Wabamun lake lifestyle in a BRAND NEW HOME, just a short walk from the lake. Welcome to Osprey by the Lake! Nestled along the tranquil shores of Lake Wabamun, Osprey by the Lake offers an unparalleled opportunity to live amidst the beauty of nature while enjoying modern comforts and conveniences. Take advantage of all the amenities Wabamun has to offer! Summer fun, schools, shopping, boating, skiing, fishing, snowmobiling, and more! This 3 bedroom home comes with an oversized double garage and a spacious driveway for extra parking. Enjoy top-of-the-line finishes throughout the home and a fantastic 10x27 COVERED deck. Don’t miss out—grab this opportunity before it's gone! (id:62055)
Century 21 Masters
#301 9809 110 St Nw
Edmonton, Alberta
Welcome Home!! Super location, 3rd floor unit in Westwind Estates. Large entrance to this suite and opens to a very spacious living room featuring a wood burning fireplace and a super large balcony with views all around. 2 bedroom, 2 bathroom suite with vinyl plank flooring thru-out. Dining area adjoins the galley kitchen and unit features in-suite laundry and loads of storage space. Heated underground parking is also included. Super location with just a short walk to the river valley, shopping, restaurants and the LRT. (id:62055)
Sutton Premiere Real Estate
8337 156 Av Nw
Edmonton, Alberta
This charming and beautifully upgraded family home is sure to impress! Recent improvements include a brand new roof, newer windows, a stylish kitchen with granite countertops, and fully renovated bathrooms. The finished basement offers a spacious flex rec room—perfect for entertaining or relaxing. Enjoy the bright and open kitchen, filled with natural light from the large bay window. Upstairs, you’ll find three comfortable bedrooms and a full bath. Step outside to the expansive backyard, ideal for young families, with mature trees and plenty of space for kids to play. Conveniently located near major commuter routes, schools, and shopping, this move-in-ready home is waiting for its next loving owners! (id:62055)
Maxwell Polaris
#1 10618 115 St Nw
Edmonton, Alberta
Strategically located in a rapidly growing neighbourhood, this lot offers exceptional accessibility and strong appeal for multifamily development - zoned for a 30-unit, up to 6 storey multifamily apartment. Just minutes from transit lines and commercial corridors, the site ensures easy commutes and high visibility. The surrounding area features a blend of residential communities, schools/Grant MacEwan, shopping centers, and parks, ideal for attracting long-term tenants. Future residents will benefit from proximity to employment hubs, medical facilities, and lifestyle amenities, while developers will appreciate the area’s stable market rents andrising property values. With ongoing infrastructure improvements and nearby new construction, this location is part of a thriving, upward-trending zone. Whether targeting young professionals, families, or downsizers, the neighborhood's demographics support various unit mixes. This is a rare opportunity to build in a location that balances convenience and livability. (id:62055)
Bode
5109 55 Street
Wabamun, Alberta
Discover your perfect retreat just a short stroll from the stunning Wabamun Lake! This beautiful, brand-new home at Osprey by the Lake is ideal for both retirees seeking tranquillity and small families looking for a vibrant community. This 2-bedroom, 2-bathroom bungalow has an oversized double garage and a spacious driveway, providing ample room for your boat. Revel in top-quality finishes throughout and enjoy outdoor living on the fantastic 10x27 deck. Embrace the Wabamun lifestyle, complete with summer fun, schools, shopping, boating, skiing, fishing, and more. Don’t miss out on this incredible opportunity—secure your new home today! (id:62055)
Century 21 Masters
4816 & 4818 55 St
Fawcett, Alberta
Looking for a place to build a getaway or home. This large lot in Fawcett is ideal as it is close to many recreational opportunities! With utilities at the lot line this is a ideal option, This lot also has some mature trees and much more! Each lot is 150-152 feet wide, along the range road, providing over 300 feet of frontage. They are 290' deep. A beautiful site to recreate on or build your home. (Lot has some wet areas on it and they are protected. It will cost approximately an additional $8000 to make these lots developable) (id:62055)
Exp Realty
14004 89a Av Nw Nw
Edmonton, Alberta
This modern home, with the charm and flair of an executive estate, is located in the HEART OF PARKVIEW—one of the city's most sought-after neighborhoods. A true LEGACY property, it's an investment in history, artistry, and family. A home where traditions begin and futures are built. This classic exterior design features a WRAP AROUND COVERED DECK, to over 4,500 sq ft of finished living space. This home offers 6 bedrooms, 5 bathrooms, and a spacious open-concept layout with 10-FOOT CEILINGS. The great room, kitchen (includes butler kitchen), and dining area are ideal for large families or entertaining. A front LIBRARY or tearoom provides a peaceful space for when quiet me time is needed. The master suite is a standout with soaring VAULTED CEILINGS, exposed beams, and a BUILT-IN WINE AND COFFEE STATION—perfect for quiet mornings. **Completion of this brand new build including landscaping is JULY 31 or sooner, favorite colors for walls, floors, and more can be chosen to personalize this special home.** (id:62055)
Logic Realty
653022 Range Road 224
Athabasca Town, Alberta
Spacious Bungalow on 3.11 Acres – Century Estates This well-maintained four-bedroom, two bathroom bungalow sits on a beautifully treed 3.11-acre lot in the peaceful Century Estates subdivision, just minutes from Athabasca. Inside, the home offers a bright, open layout with lofted ceilings, tasteful updates, and a cozy yet spacious feel. The primary suite is set apart from the two additional bedrooms—ideal for families wanting both connection and privacy. Step out onto the deck to enjoy views of nature and regular visits from local wildlife. Surrounded by peace and quiet, it’s hard to believe you’re so close to town. (id:62055)
RE/MAX Excellence
#1203 12141 Jasper Av Nw
Edmonton, Alberta
Welcome to this charming 532 sq ft 1-bedroom condo in the heart of downtown. Located on the 12th floor, it offers stunning views and is sure to impress. Enjoy a cozy kitchen, a bright and spacious living room, a large bedroom, and ample in-unit storage. You'll be surrounded by all amenities, including grocery stores, restaurants, and more. This unit comes with one titled underground parking stall #245. The monthly condo fee is $480 and includes all utilities—heat, water, sewer, and power. It’s a perfect starter home in an unbeatable location, just minutes from the river valley trails, golf, and much more. Don’t miss out! (id:62055)
Century 21 All Stars Realty Ltd
1645 Plum Ci Sw
Edmonton, Alberta
Perfect fit for an Savvy Investor or a multi generational Gem 3 kitchens,3 laundry set-Well kept total 2180 sq ft Living area gives every member a homely space and privacy.Main floor you will find neutral color pallete,SS appliances,living room & powder room.Upper floor has 3 bedrooms including Primary bedroom with 4 piece ensuite,another bathroom and,Bonus room /laundry.Finished basement with SEPRATE ENTRY has another in law suite with full kitchen,laundry,bedroom+den & living area.Detached double car garage has another self contained GARAGE SUITE with one bedroom,Living area,4 piece bathroom.Extra conceret pad to accommodate all your toys to give you carefree parking.exclusive access to community amenities like the Clubhouse, Splash Park, Tennis Courts, Ice Rink and other community ameneties.Close to a schools (Jan Reimer), parks & transit,HWY (id:62055)
Initia Real Estate
10730 93 St Nw
Edmonton, Alberta
Investor Alert! Situated on a huge lot with mature trees and a single detached garage, this property is perfect for those looking to renovate or redevelop. Whether you're an investor, flipper, or first-time buyer looking to build sweat equity, this is a rare opportunity in a rapidly evolving neighbourhood. Located just steps from Commonwealth Rec Centre, schools, shopping, and public transit, and only minutes to the ICE District, downtown, and Rogers Place. With redevelopment happening all around, McCauley is a vibrant and growing community with loads of upside. Don’t miss your chance to get into this up-and-coming area at an affordable price! SOME PHOTOS ARE VIRTUALLY STAGED. HOME IS SOLD AS-IS. WORK IS REQUIRED TO MAKE THIS HOME HABITABLE. NO WORKING FURNACE (id:62055)
Century 21 All Stars Realty Ltd


