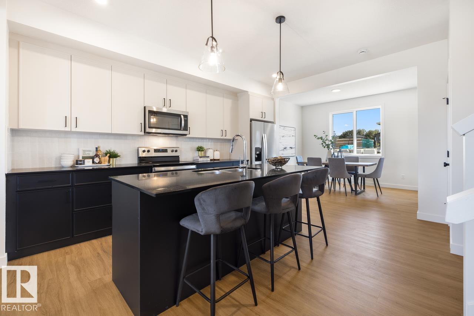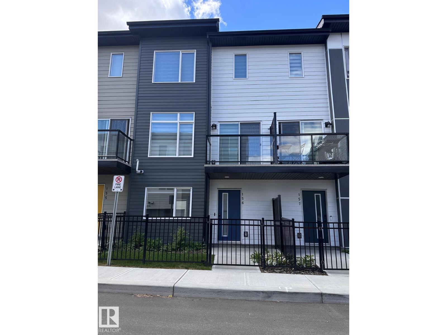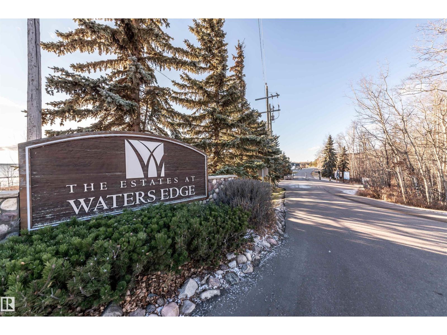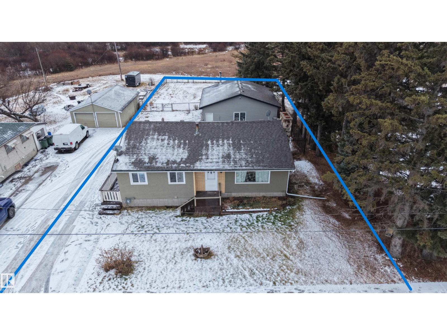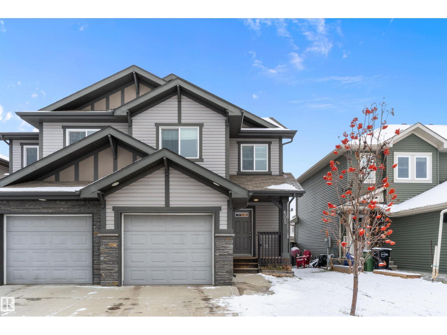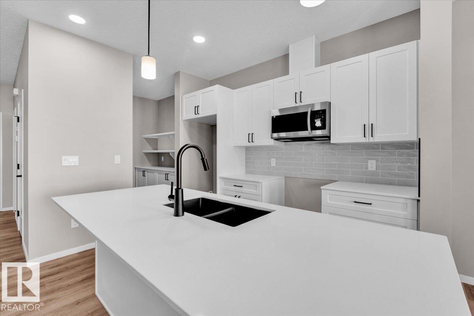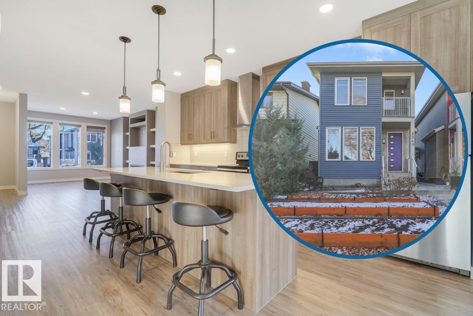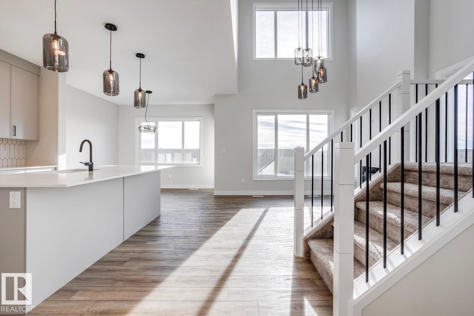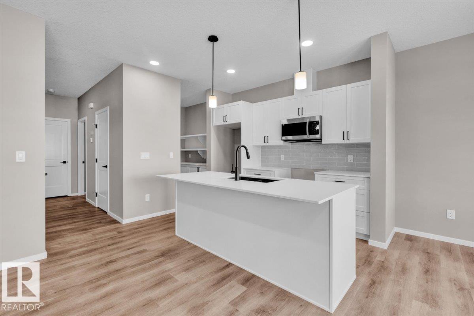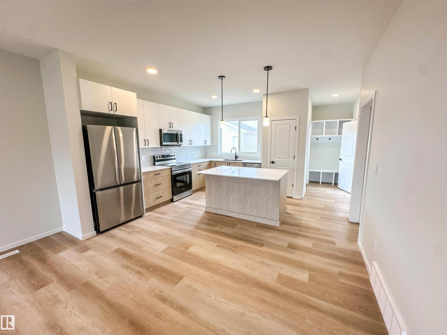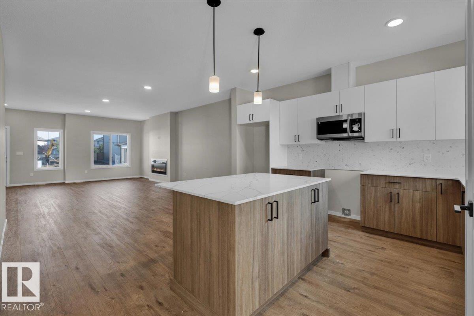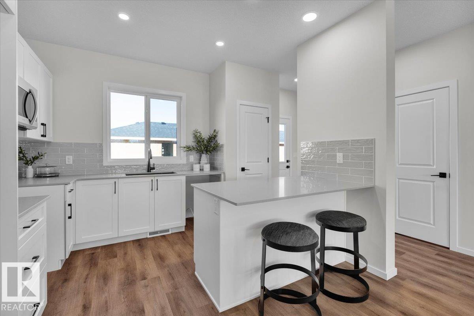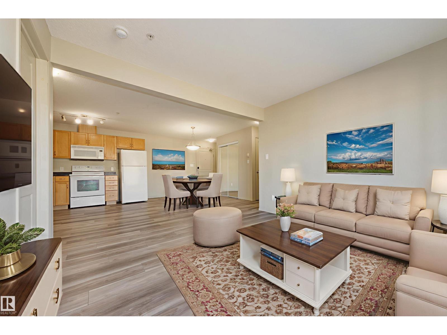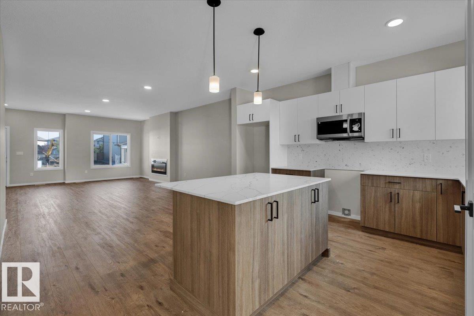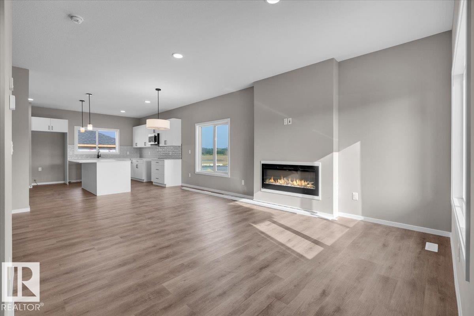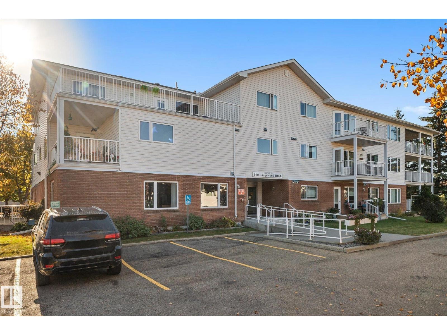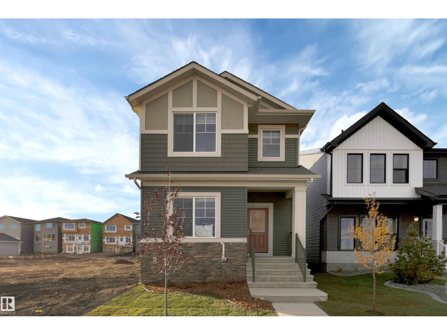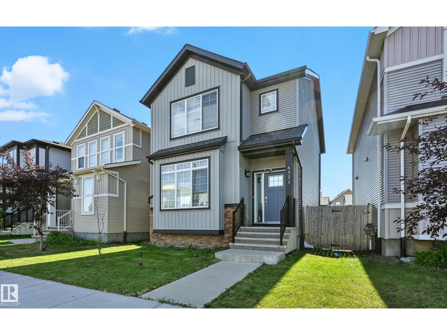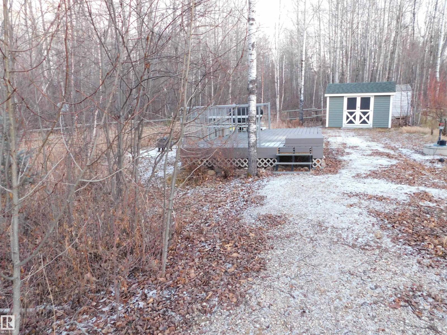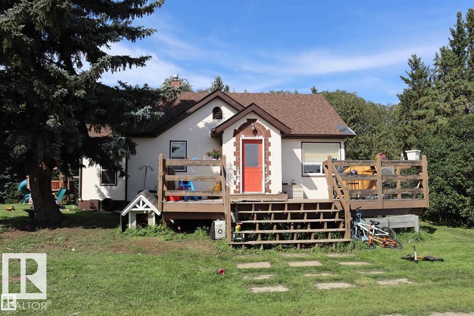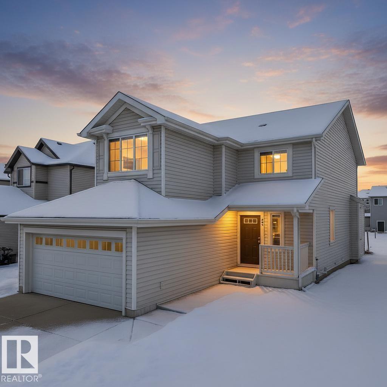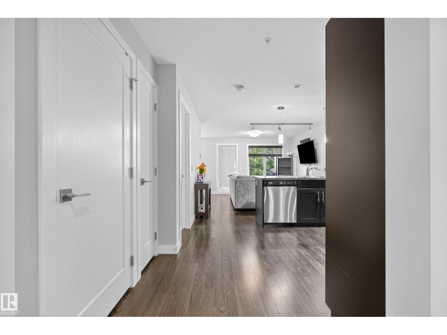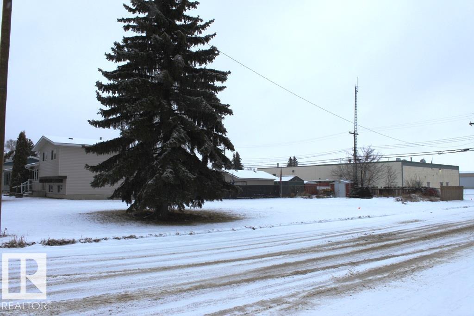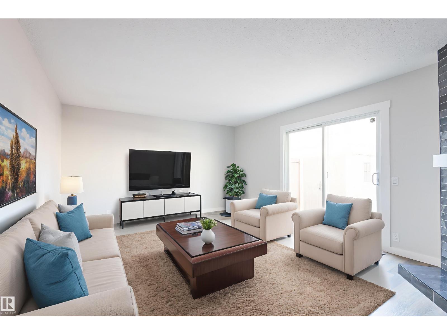10241 92a Av
Morinville, Alberta
Located just a short drive from St. Albert, this stunning 5-bedroom, 3.5-bathroom home offers over 1500 sq ft of modern living space in the desirable community of Morinville. Built by Attesa Homes, this property features an open-concept design perfect for entertaining and everyday living. The main floor boasts a spacious living area with an electric fireplace and a walk-in pantry, providing both style and functionality in the kitchen. Upstairs, the primary bedroom offers a serene retreat, complete with a beautifully designed ensuite. The fully finished basement makes for even more liveable space and outside you will find a double detached garage. The photos and renderings used are from a design or recently built home and colours & finishings may vary. (id:62055)
Real Broker
#156 804 Welsh Dr Sw
Edmonton, Alberta
Spacious three storey townhouse available for rent in the desirable Walker community. This well maintained home offers plenty of natural light and a functional layout perfect for families or professionals. The main floor features an open concept living and dining area with a modern kitchen and ample cabinet space. Upstairs includes multiple bedrooms and bathrooms providing comfort and privacy. The double attached garage offers convenient and secure parking. The property also features concrete paved access for easy maintenance and a clean look. Located in a quiet and welcoming neighbourhood with parks schools and walking trails nearby. Shopping centers restaurants and public transportation are all within close reach making daily errands and commutes simple and stress free. Small and trained pets are allowed making this a perfect home for pet lovers. (id:62055)
Kairali Realty Inc.
200 55101 Ste Anne Trail
Rural Lac Ste. Anne County, Alberta
Awesome lot ready to build in the Estates at Waters Edge, off the shores of Lac Ste Anne. You can use the local builder or bring your own. Seller has house drawings that he could share if interested. This gated community has many amenities: nature walking path, club house, marina and boat launch, fitness centre, heated pool and beach area, community garden and firepit area and much more. This is a bare land condo community which is near sold out. Only 45 minutes to Edmonton, makes this a great place to live, enjoy the recreation living but still commute to work. (id:62055)
Century 21 Masters
5015 47 Ave
Onoway, Alberta
Perfect family home on 0.3 acres on the edge of Onoway. Features 3 bedrooms and 2.5 Bathrooms. There is a stone-faced wood burning fireplace in the large Family room ready for the winter season. Lots of storage space and a Den/workspace in the basement. The newly finished 30'x30' double car, insulated, over sized garage features a wood burning stove for heating, 220 power supply and plywood wall finish. The yard is fully fenced with black chain link. There is both a small and large fenced area to keep your potential garden area and pets separate. It is a 25 minute paved drive to St. Albert and Spruce Grove. Onoway's amenities are within walking distance and offers shopping, banking, medical, schools and a friendly community atmosphere. (id:62055)
Century 21 Leading
605 175a St Sw
Edmonton, Alberta
Welcome to 605 175A St SW—a beautiful family home tucked in a highly desirable location just steps from the park and minutes from every major amenity you need. Enjoy quick access to the Anthony Henday, top-rated schools, shopping, and the prestigious Windermere Golf Course. Inside, you’re greeted by a bright, open-concept main floor featuring a spacious kitchen with a convenient walk-through pantry, perfect for storage and effortless meal prep. The adjoining dining and living areas offer an ideal layout for hosting, relaxing, and everyday living. Upstairs, you’ll find thoughtfully designed second-floor laundry for added convenience, along with generously sized bedrooms that provide comfort for the whole family. With its prime location, functional layout, and nearby lifestyle perks, this home is the perfect blend of comfort and convenience—ready for you to make your own. (id:62055)
Exp Realty
135 Hilton Cv
Spruce Grove, Alberta
5 Things to Love about this new Alquinn Home: 1) Eye-Catching Exterior: This half duplex showcases modern design, a double attached garage with epoxy floors, a deck, and prime location. 2) Bright & Stylish: Step into a fresh interior filled with natural light and inviting finishes. 3) Functional Open Design: The main level seamlessly connects the kitchen, dining, & living areas, highlighted by a fireplace and an island with a breakfast bar. 4) Designed for Everyday Living: Enjoy the convenience of a walk-through pantry leading to a mudroom with direct garage access. Upstairs includes a bonus room, laundry, 4pc bath, and 2 bedrooms. 5) Your Own Escape: The primary bedroom offers a spa-inspired 5pc ensuite and a walk-in closet. Alquinn Homes is currently offering a limited-time promotional package. The buyer will receive a $5,000 Costco gift card—perfect for holiday shopping, groceries, or year-end needs and Air Conditioning, providing year-round comfort. Conditions Apply. *Photos are representative* (id:62055)
RE/MAX Excellence
8540 89 St Nw
Edmonton, Alberta
Access to Bonnie Doon is more affordable with a Secondary Suite. Visit the REALTOR®’s Website for More Info. This south side location puts culture first with restaurants & entertainment on Whyte Ave, near U of A's Campus St. Jean (Francophone), with access to Mill Creek Ravine & the LRT transit. This 2017-built 2-Storey infill is family-sized, with upstairs laundry, 3 bedrooms, a 4-piece ensuite bath & 4-piece main bath on the top floor. Gather & entertain with an open concept main floor-plan meant to flow to the outdoor entertainment area in the yard with a natural gas BBQ hookup on the deck. The 1 bedroom secondary suite with private entry has a full kitchen, full bathroom, its own laundry, and separate HVAC. Upgrades include quartz countertops, layered lighting, fireplace, & triple pane windows plus double garage. Whether you’re a family looking to improve affordability with rental income, or an investor hunting for an asset that will limit vacancy & maximize ROI, the smart money is in South Edmonton. (id:62055)
RE/MAX River City
6 Elis Li
Spruce Grove, Alberta
5 Things to Love About This Alquinn Home in Easton: 1) Over 2000 sqft of thoughtfully designed living space in this brand-new 2-storey with warm, stylish finishes throughout. 2) Stunning open-concept main floor featuring soaring living room ceilings, an electric fireplace, island with breakfast bar, and a convenient walkthrough pantry. 3) Rare main-floor bedroom plus a 2-pc bath, with a separate side entrance. 4) Upstairs offers a bright bonus room, laundry, 3 additional bedrooms, and a 4-pc bath for family convenience. 5) Luxurious primary suite with a 5-pc ensuite including side-by-side sinks, separate shower, soaker tub, and walk-in closet. Double attached garage with floor drain completes this impressive home. Alquinn Homes is currently offering a limited-time promotional package. The buyer will receive a $5,000 Costco gift card—perfect for holiday shopping, groceries, or year-end needs and Air Conditioning, providing year-round comfort. Conditions Apply. *Photos are representative* (id:62055)
RE/MAX Excellence
1152 South Creek Wd
Stony Plain, Alberta
5 Things to Love About This Alquinn Home: 1) Modern Open-Concept: Newly built 2-storey half duplex with a bright main floor that blends the kitchen, dining, and living spaces. 2) Stylish, Functional Kitchen: Island with breakfast bar, walk-in pantry, and high-quality finishes. 3) Smart Main-Floor Design: Rear mudroom with built-in bench and cubbies adds organization and ease. 4) Flexible Upper Level: Enjoy upper-floor laundry, a versatile bonus room, plus two additional bedrooms and a 4-piece bath. 5) Private Primary Retreat: Primary bedroom features a walk-in closet and a 4-piece ensuite with dual sinks and a stand shower. Vinyl windows, programmable thermostat, and a double attached garage complete this impressive home. Alquinn Homes is currently offering a limited-time promotional package. The buyer will receive a $5,000 Costco gift card—perfect for holiday shopping, groceries, or year-end needs and Air Conditioning, providing year-round comfort. Conditions Apply. *Photos are representative* (id:62055)
RE/MAX Excellence
107 Brickyard Dr
Stony Plain, Alberta
5 Things to Love About This Alquinn Home: 1) Prime Location: Nestled in Brickyard, just steps from the rec centre, schools, parks, playgrounds, and shopping. 2) Thoughtful Design: This 2-storey new build offers an open-concept main floor with a spacious living, dining, and kitchen area anchored by a cozy fireplace. 3) Chef-Ready Kitchen: The island with breakfast bar, generous storage, and sleek finishes make this kitchen both functional and beautiful. 4) Smart Layout: Upstairs features a bonus area, 2 bedrooms, laundry, and 4pc bath. 5) Luxurious Primary Suite: Enjoy your retreat with a 5pc ensuite and a walk-in closet. This home delivers comfort, convenience, and style in an unbeatable location. Alquinn Homes is currently offering a limited-time promotional package. The buyer will receive a $5,000 Costco gift card—perfect for holiday shopping, groceries, or year-end needs and Air Conditioning, providing year-round comfort. Conditions Apply. *Photos are representative* (id:62055)
RE/MAX Excellence
10 Hunter Pl
Spruce Grove, Alberta
5 Things to Love about this new Alquinn Home in Harvest Ridge: 1) Stylish & Spacious – This brand new 2-storey home features a bright open-concept layout with a cozy electric fireplace anchoring the living area. 2) Modern Kitchen – Enjoy cooking and entertaining with a large island, breakfast bar seating, and seamless flow into the dining space. 3) Thoughtful Upstairs Layout – The upper level includes a bonus room, 4pc bath with linen storage, and convenient upstairs laundry. 4) Private Primary Suite – Retreat to the spacious primary bedroom with walk-in closet and spa-like 5pc ensuite including double sinks. 5) Smart Features – A separate side entrance offers future suite potential, and the back lane adds extra flexibility. Alquinn Homes is currently offering a limited-time promotional package. The buyer will receive a $5,000 Costco gift card—perfect for holiday shopping, groceries, or year-end needs and Air Conditioning, providing year-round comfort. Conditions Apply. *Photos are representative* (id:62055)
RE/MAX Excellence
85 Brickyard Dr
Stony Plain, Alberta
5 Things to Love about this new Alquinn Home: 1) Brand-New Build: Enjoy the benefits of a 2-storey design with full landscaping, a spacious deck, and a double detached garage. 2) Open-Concept Living: The bright main floor connects living, dining, and kitchen spaces, featuring a fireplace and a stylish kitchen with a breakfast bar. 3) Thoughtful Layout: Includes a convenient 2pc bath on the main level, plus upper-level laundry for ultimate ease. 4) Private Retreat: The primary suite boasts a walk-in closet and a luxurious 4pc ensuite, complemented by two additional bedrooms and another 4pc bath upstairs. 5) Prime Location: Situated in Brickyard, across from the rec centre and close to parks, playgrounds, and schools. Alquinn Homes is currently offering a limited-time promotional package. The buyer will receive a $5,000 Costco gift card—perfect for holiday shopping, groceries, or year-end needs and Air Conditioning, providing year-round comfort. Conditions Apply. *Photos are representative* (id:62055)
RE/MAX Excellence
#317 309 Clareview Station Dr Nw
Edmonton, Alberta
Move in ready – this 2-bedroom, 2-bathroom condo has BRAND NEW VINYL PLANK FLOORING! The open concept layout makes for easy living and entertaining. Ideal for a family or 2 adults sharing, the bedrooms are located on opposite sides of the unit and each features a full, private bath. The primary suite has a large walk-through closet - storage is not a problem here! Never share laundry machines again with your own in-suite washer and dryer. Also included is a balcony, titled underground parking and on-site fitness centre. Condo fees include heat & water in this well-managed building. Live walking distance to amazing amenities, including grocery stores, Clareview LRT station, Clareview Recreation Centre and the Northeast Health Centre! (id:62055)
Schmidt Realty Group Inc
111 Brickyard Dr
Stony Plain, Alberta
5 Things to Love About This Alquinn Home: 1) Modern Design: This new build in Brickyard offers over 1700sqft of thoughtfully designed living space with high-quality finishes. 2) Open-Concept Main Floor: Enjoy a bright, functional layout featuring an electric fireplace, stylish kitchen island w/ breakfast bar, and direct access to your deck. 3) Turnkey Appeal: Offering full landscaping and a double detached garage for a move-in-ready experience. 4) Smart Layout: The upper level includes a spacious bonus room, convenient laundry, 2 additional bedrooms, and 4pc bath. 5) Owner’s Retreat: The primary suite impresses with a large walk-in closet and a 5-piece ensuite. Located close to schools, a new rec centre, and every amenity. Alquinn Homes is currently offering a limited-time promotional package. The buyer will receive a $5,000 Costco gift card—perfect for holiday shopping, groceries, or year-end needs and Air Conditioning, providing year-round comfort. Conditions Apply. *Photos are representative* (id:62055)
RE/MAX Excellence
41 Eton Li
Spruce Grove, Alberta
5 Things to Love About This Alquinn Home: 1) Modern Design: Stunning 2-storey new build featuring 9-ft ceilings and sleek vinyl plank flooring throughout the main level. 2) Open Concept Living: Bright and spacious main floor with seamless flow between living, dining, and kitchen areas—perfect for entertaining. 3) Chef-Inspired Kitchen: Stylish island with breakfast bar, coffee bar nook, and plenty of cabinetry for all your culinary needs. 4) Luxurious Primary Suite: Upstairs retreat with walk-in closet and spa-like 5-pc ensuite complete with dual sinks and elegant finishes. 5) Smart Functionality: Electric fireplace for cozy evenings, main-floor powder room, convenient laundry upstairs, and separate entrance for added versatility. Alquinn Homes is currently offering a limited-time promotional package. The buyer will receive a $5,000 Costco gift card—perfect for holiday shopping, groceries, or year-end needs and Air Conditioning, providing year-round comfort. Conditions Apply. *Photos are representative* (id:62055)
RE/MAX Excellence
#203 160 Kingswood Bv
St. Albert, Alberta
Experience comfortable, carefree living in this bright and well-kept 55+ condo in the Kingswood neighbourhood. Just minutes from the Servus Recreation Centre, scenic trails, and easy Anthony Henday access. The open-concept floor plan features vinyl plank flooring throughout, a spacious kitchen with eating bar, inviting dining area, and a bright living room with access to a private balcony w/ natural gas hookup. The large primary suite fits a king bed and is steps from the full ensuite with an oversized 6' soaker tub. You’ll also find a versatile den/office area, in-suite laundry, and the heated underground parking with storage is conveniently located near the elevator. Entire unit is outfitted to be wheel chair accessible. Residents enjoy many amenities including a party room, games area, library, and guest suite for visitors. Condo fees cover nearly everything but electricty, this is an ideal choice for those seeking comfort, convenience, and community in one of St. Albert’s most sought-after locations. (id:62055)
Real Broker
2275 Alces Dr Sw
Edmonton, Alberta
Welcome to the BRAND NEW Sienna model home by 35 yr builder Excel Homes in sought after ALCES! FACING A BEAUTIFUL STORMWATER POND across the street it is a bright and open-laned home designed with families in mind. The main floor with 9ft ceilings and LVP flooring offers flexibility and a great place to entertain, with a central upgraded kitchen w/quartz counters and plenty of seating in the great room. This home also offers 4 BEDROOMS, one of which is on the main floor w/FULL BATH on main. The bonus room, laundry, main bath are on the second floor, which separates the additional 2 BEDROOMS from the SPACIOUS primary suite w/FULL ensuite. SEPARATE ENTRANCE can accommodate a future full legal suite WITH ROUGH-INS and 9 FT CEILINGS! certified Built Green construction! Front landscaping rear final grade incl, LEGAL FEES incl less disbursements if you use sellers lawyer, BLINDS INCLUDED! VALUE!! Close to all amenities! Completion September 5th, 2025 (id:62055)
Century 21 Signature Realty
6321 170 Av Nw
Edmonton, Alberta
Beautiful 3-Bedroom Home in McConachie! This home offers style, comfort, and plenty of upgrades throughout and A/C! The main floor features 9 ft. ceilings, luxury hardwood and tile flooring, and large windows that fill the space with natural light. The gourmet kitchen is a showstopper with granite countertops, a chimney hood fan, stainless steel appliances, a French door fridge, tiled backsplash with upgraded accents, and a large island with eating bar. Upstairs, you’ll find a spacious laundry room, and a spa-inspired ensuite with a separate tub and shower, ceramic tile, and elegant finishes. The fully finished basement includes an additional bedroom, bathroom, and living room perfect for family or guests. The exterior is just as impressive with landscaping complete and a double detached garage. Enjoy a quick possession and an ideal location close to the Henday, public transit, the new K–9 school, parks, walking trails, shopping, and playgrounds. This home truly has it all. Move in and enjoy! (id:62055)
RE/MAX Excellence
#152 5519 Twp Rd 550
Rural Lac Ste. Anne County, Alberta
What a fabulous RV resort! Located within and hour from Edmonton is this amazing gated community. Loads of nature to enjoy, wander through the bush, down the trails, through the forest to the pristine Lake Arnault. The lot is nice and private and treed, siding a creek and perimeter fenced. Serviced for your RV with water, power & 750 gallon holding tank. There is already a 12x20 composite deck for you and 2 storage sheds. The Annual Fees are only $1,200.00 and that includes your Water, Sewer and Trash. Your oasis is waiting, come and enjoy all that nature has to offer. (id:62055)
Royal LePage Arteam Realty
473056 Rge Rd 234
Rural Wetaskiwin County, Alberta
PEACEFUL COUNTRY LIVING ON 5.9 ACRES Looking for space, privacy, and a touch of the country charm? This 5.9 acre property offers it all!! Nestled in private setting with mature landscaping, this 3 bedroom, bungalow is the perfect place to call home. Enjoy views of the countryside while having plenty of room for a hobby farm, gardening, or simply soaking in the peace and quiet. A barn is already in place for your animals, making it ideal for those wanting a rural lifestyle with convenience Just minutes from Wetaskiwin, Millet and Leduc you'll love the combination of country living with easy access to amenities all at a great PRICE. 5.9 acres-,3 Bedroom Bungalow, Barn for Animals ,Mature Landscaping & Countryside views,Private Setting, Close to Town (id:62055)
Century 21 All Stars Realty Ltd
5903 12 Av Sw
Edmonton, Alberta
BACKS ONTO A PARK! This beautifully renovated AIR CONDITIONED home offers over 2,200 SQ. FT. of EUROPEAN-INSPIRED STYLE AND FINISHING. Updates include NEWER BASEBOARDS, FRESH PAINT, GRANITE COUNTERTOPS, PREMIUM APPLIANCES, and a convenient WALK-THROUGH PANTRY. Step inside to find MODERN TOUCHES THROUGHOUT with GRANITE COUNTERTOPS in both kitchen and bathrooms, HIGH-GRADE VINYL PLANK FLOORING, and SLEEK CABINETRY that pairs perfectly with the OPEN FLOOR PLAN. With 3 SPACIOUS BEDROOMS and 2.5 BATHROOMS, there’s room for the whole family. Perfectly situated near MAJOR ROADS, SHOPPING, and SCHOOLS, this home blends STYLE, FUNCTION, AND LOCATION in one MOVE-IN-READY package within a WELL-ESTABLISHED COMMUNITY. Don’t miss the opportunity to make it yours! (id:62055)
Maxwell Polaris
#107 1031 173 St Sw
Edmonton, Alberta
Welcome to Essence at Windermere South by the award-winning Cove Properties—offering the best in 18+ adult living with a stylish, maintenance-free lifestyle in one of Edmonton’s most desirable areas.This open-concept condo features quartz countertops, stainless steel appliances, and sunny south-facing windows that fill the space with natural light. The spacious bedroom includes a walk-in closet with access to both the ensuite and a flexible den/dining area—great for working from home or relaxing.You’ll love the in-suite laundry, covered balcony, and extra storage room on the same floor (not in the parkade). Plus, heated underground parking adds convenience year-round.With low condo fees and nearby amenities like Movati Athletic, Tesoro, and House of Lagree, this is the perfect place to call home. Take the first step toward owning your dream home! (id:62055)
Real Broker
5515 48 St
Tofield, Alberta
Build in Tofield, where the town offers a Residential Tax Incentive for new construction. This 50ft x 140ft corner lot is located near both schools, the recreation grounds (skating, curling, rodeo, ball) and the local firehall. Zoned Low Density Residential allowing for many possibilities including backyard or secondary suites. Tofield is located just 30 minutes from Edmonton and Sherwood Park and 45 minutes from the Edmonton International Airport (YEG). You'll find the Tofield Health Centre, a Medical Clinic, Pharmacies, 2 schools, an Ice Arena, Curling Club and vast array of restaurants and businesses. Welcome home! (id:62055)
Home-Time Realty
14035 121 St Nw
Edmonton, Alberta
Beautifully Renovated Townhouse with Low Condo Fees! Looking for move-in ready? This stunning 3-bedroom, 1.5-bath townhouse has been completely renovated from top to bottom! The bright and spacious living room is perfect for entertaining, while the brand-new kitchen is ready for your culinary creations. With three bedrooms and a fully finished basement, there’s plenty of space for a growing family. Enjoy sunny afternoons in your south-facing, fenced backyard. Situated in the desirable community of Carlisle, you’ll be close to great shopping and entertainment options including FreshCo Palisades, Lucky Supermarket, Cineplex Cinemas, T&T Supermarket, and Carlisle Soccer Field. The complex has a healthy reserve fund balance with planned work for the common areas and is perfect for first time home buyers or young professionals! With quick access to Yellowhead Trail, Anthony Henday Drive, and public transit, getting around the city is a breeze. This home truly needs to be seen to be appreciated - welcome home! (id:62055)
The E Group Real Estate


