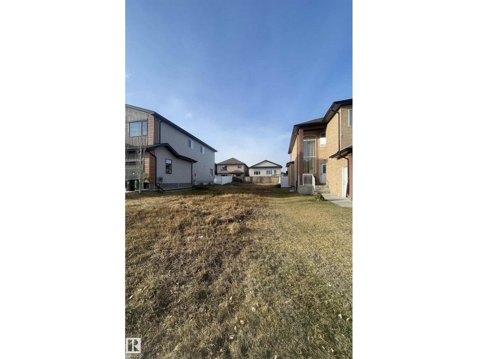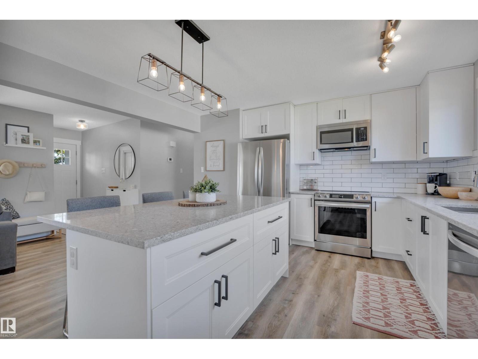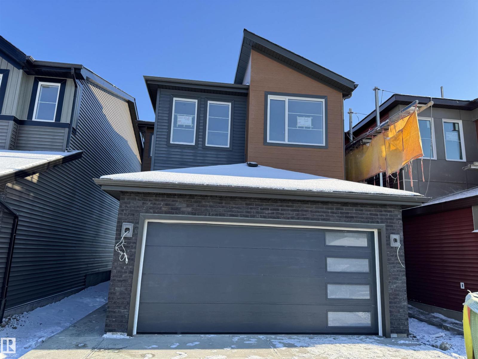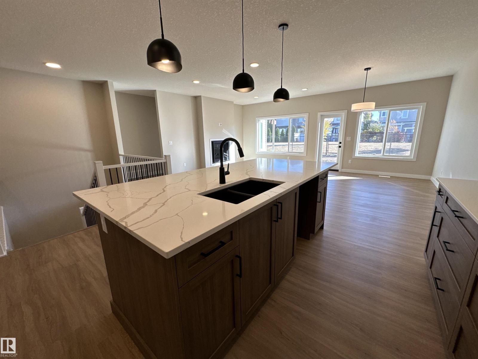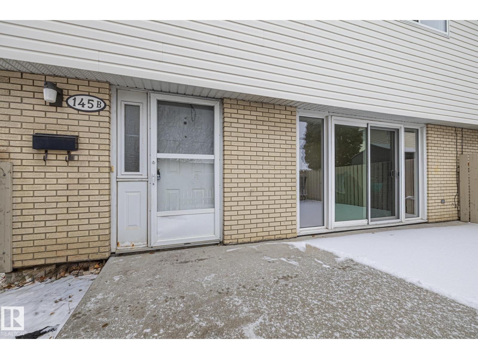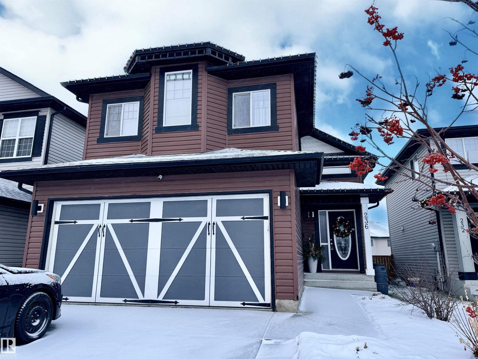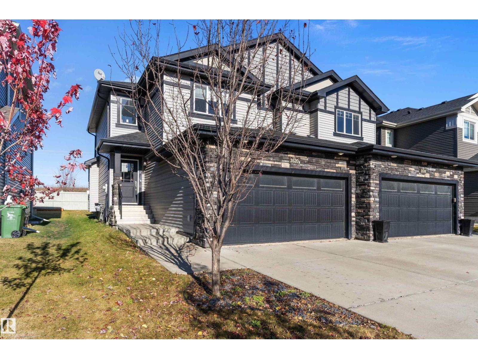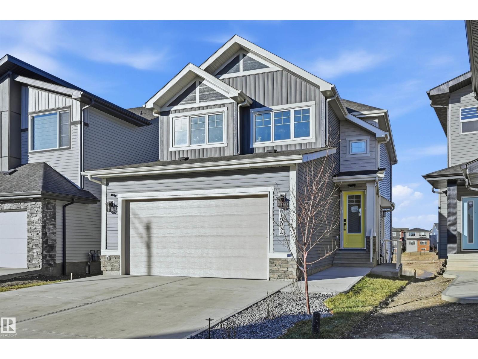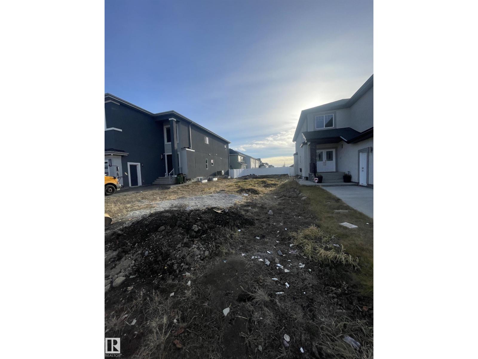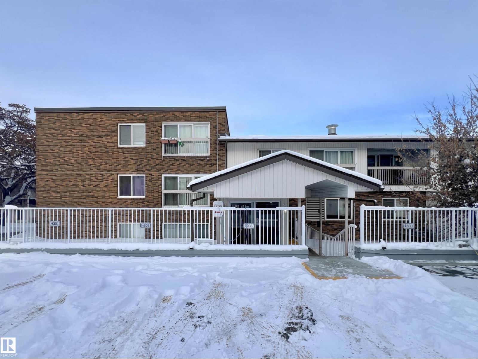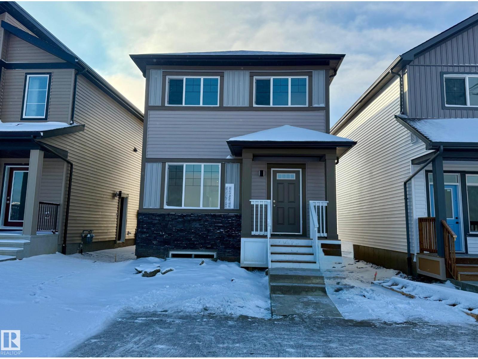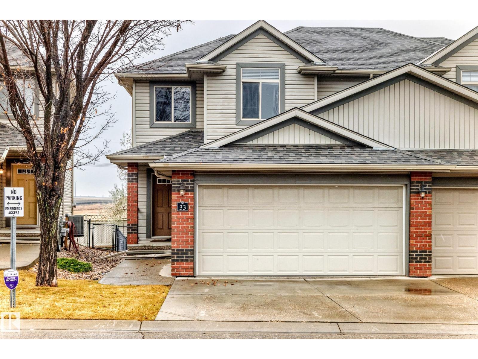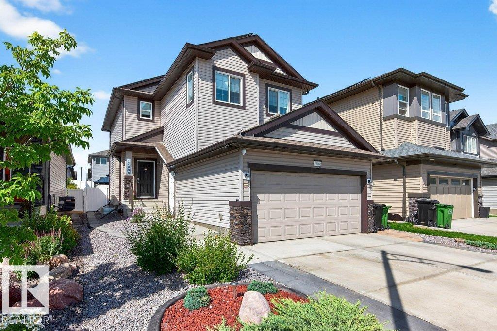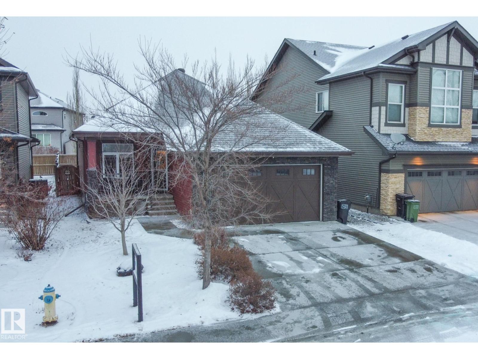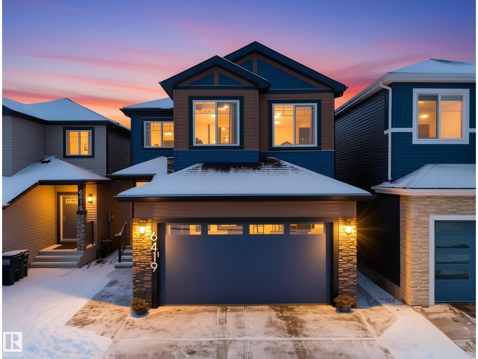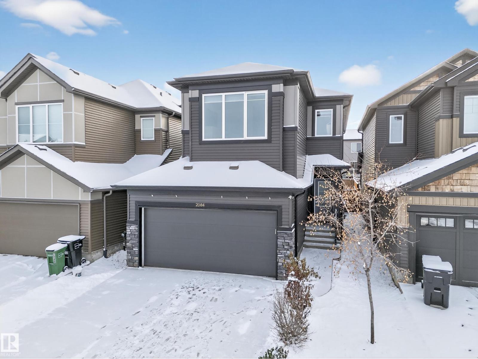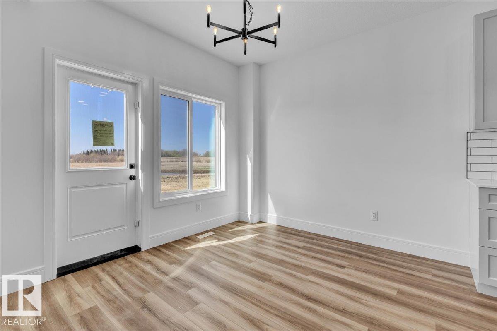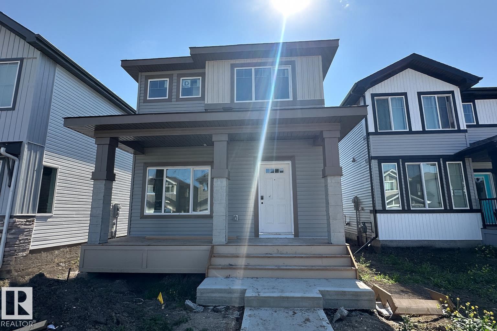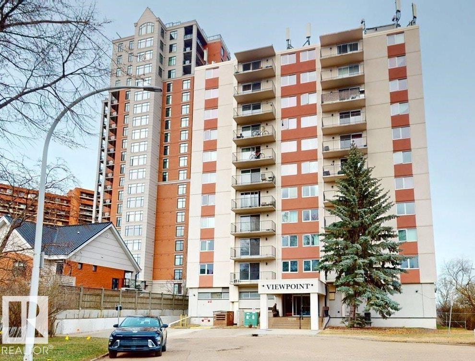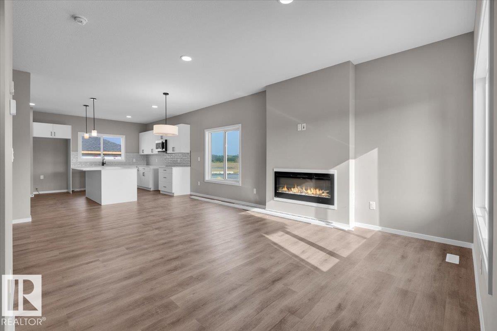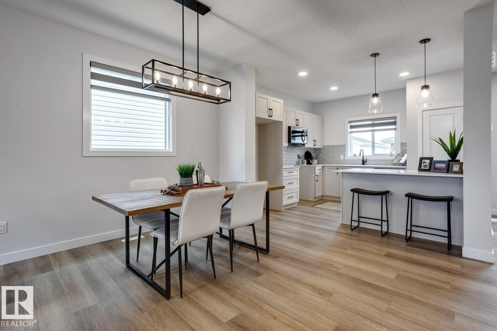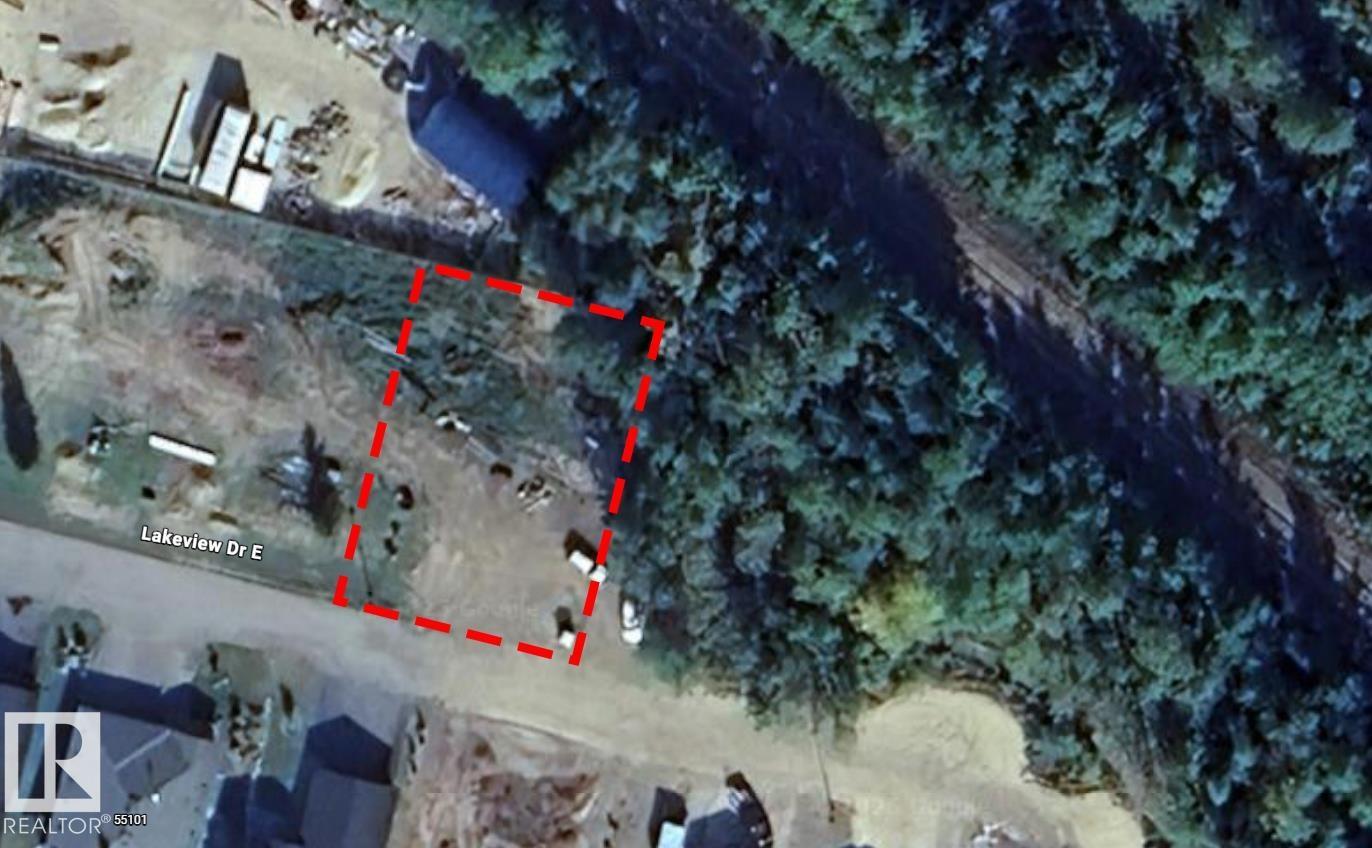16768 60 St Nw
Edmonton, Alberta
Great opportunity to own a great lot in the community of McConachie. Easy access to the Anthony Henday for quick commutes. 28 building pocket and close to all amenities. Built your dream house for up to 2500 to 3000sqf. (id:62055)
Nationwide Realty Corp
153 Camelot Av
Leduc, Alberta
BEAUTIFULLY RENOVATED! 5 BEDROOMS! BIG YARD! Searching for a move in ready bungalow in desirable Corinthia Park? This 1176 sq ft 5 bed, 2.5 bath gem shows a 10 & loaded with upgrades! Feat: newer modern bathrooms, showhome quality kitchen, vinyl plank flooring, plush carpet, chic lighting, painted siding, garage heater, S/S appliances, A/C, washer / dryer, ground level deck, vinyl windows, & more! Open concept main floor unites the living / dining / kitchen space; allowing for ample natural light! Gorgeous white shaker kitchen cabinets w/ subway tile backsplash & large island w/ quartz countertops! 3 bedrooms up including the primary bed w/ 2 pce ensuite, 4 pce bath, & linen storage. The basement is exceptionally well finished, w/ 2 more spacious bedrooms, stunning 3 pce bathroom, laundry, & large rec room for movie night with the kids! Spacious backyard w/ room for RV parking if desired. Double detached garage, firepit, & plenty of space for the swingset or garden. Close to schools & parks, a must see! (id:62055)
RE/MAX Elite
6572 158 Av Nw
Edmonton, Alberta
Welcome to this beautifully maintained 55+ walkout bungalow in a quiet North Edmonton. Designed with comfort and ease in mind, this home features a bright open-concept layout, double attached garage, hardwood flooring, AC, and hot water on demand. The main level offers a spacious living area and an efficient kitchen with crisp white cabinetry, overlooking a serene west-facing deck. The generous primary bedroom includes a walk-in closet and 3-piece ensuite, while a versatile den and a full 4-piece bathroom complete the main floor. Downstairs, the fully finished walkout basement features a large recreation room with a gas fireplace, a spacious bedroom, a 4-piece bathroom, and a dedicated laundry area with plenty of storage. Step outside to your private west-facing patio, ideal for relaxing or entertaining. The well-managed McLeod Ridge complex is perfect for a low maintenance lifestyle and is conveniently located near shopping, transit, and the Anthony Henday. (id:62055)
RE/MAX Excellence
8223 Kiriak Lo Sw
Edmonton, Alberta
Welcome to the Grayson- a beautifully designed, two storey under construction in the prestigious neighbourhood of Keswick. This modern home offers exceptional value with a bright, open-concept layout, upgraded finishes, and a functional floor plan perfect for today’s families. The main level features spacious living and dining areas with large windows that bring in plenty of natural light, plus a contemporary kitchen with stylish cabinetry, quality fixtures, and an island that’s ideal for meal prep or entertaining. Upstairs you’ll find three comfortable bedrooms, including a generous primary suite with a walk-in closet and private ensuite, along with a convenient second-floor laundry room. This home also includes a SIDE ENTRANCE, offering potential for future development options. Located in the heart of Keswick, you’re just minutes from two new K–9 schools, parks, walking trails, riverside pathways, and everyday amenities. Keswick continues to be one of southwest Edmonton’s most desirable communities. (id:62055)
Century 21 Leading
145 Elm St
Fort Saskatchewan, Alberta
5 Things to Love About This Alquinn Home: 1) Triple Garage Dream: Spacious triple attached garage with floor drains, perfect for winters and hobbyists alike. 2) Chef-Inspired Kitchen: Cook and entertain with ease in the open-concept kitchen featuring SS appliances, a large island w/ breakfast bar, and a pantry. 3) Main Floor Retreat: Enjoy the luxurious primary suite with a 5pc spa-like ensuite and walk-in closet. 4) Finished Basement: 3rd and 4th bedrooms both with WICs and shared ensuite, a large family room with wet bar, + bonus storage. 5) Ideal Location: Set in a welcoming neighbourhood near parks, schools, and all amenities. The backyard offers a deck to relax and unwind as well as access to the walking path/green space. Alquinn Homes is currently offering a limited-time promotional package. The buyer will receive a $5,000 Costco gift card—perfect for holiday shopping, groceries, or year-end needs and Air Conditioning, providing year-round comfort. Conditions Apply. *Photos are representative* (id:62055)
RE/MAX Excellence
145b Royal Rd Nw
Edmonton, Alberta
This cutie townhouse has been immaculately cared for and is ready for a new family to call it home! Welcome to 145B Royal Road - 1354 sq ft above grade PLUS a FINISHED BASEMENT! Upon entering, you will find a half bath, generous living room with MASSIVE sliding glass doors (bringing in so much natural light) which flows to the dining nook leading to the huge kitchen! Tons of room for the whole family to move around. Upstairs you will find 3 HUGE bedrooms, all with brand new windows (2025), and a 4 piece bathroom. The basement has a large finished rec room, and the entire home has been freshly painted. New dishwasher (2025), newer hot water take (2020). Bring your pets - this building is pet friendly! A private north west facing yard space is perfect for sunset lounging and parking is conveniently next to building, PLUS lots of guest parking close to the unit!. (id:62055)
Century 21 Masters
236 Ascott Cr
Sherwood Park, Alberta
WALK OUT BI-LEVEL... 4 BEDROOMS....MINT CONDITION......GOTTA SEE THIS GARAGE.... ~!WELCOME HOME!~ From the moment you step inside, you’ll feel the space — vaulted ceilings, big windows, and a wide-open floorplan that just feels right. The kitchen’s the hub of the home: corner pantry, tons of prep space, and room for everyone to gather (all appliances included!). 4 bedrooms total, with the primary suite stealing the show — walk-in closet and a 4-piece ensuite that hits all the right notes. The living room brings it home with a cozy gas fireplace for movie nights or game days. Downstairs, the walkout basement is already ROLLING with a family room, 4th bedroom, and a bathroom ready to finish off your way — tub’s in, fan’s in, you’re halfway there. Out back? Fully fenced, west-facing yard to soak up the sun, fire-up the BBQ, and enjoy those summer evenings. Add in a double attached HEATED garage, central A/C, and a quiet crescent, steps from parks, trails, and shopping — and you’ve got yourself a winner! (id:62055)
RE/MAX Elite
3520 49 Avenue
Beaumont, Alberta
QUICK POSSESSION!! Welcome to this beautiful two storey half duplex located in the charming community of Forest Heights in Beaumont. This 1582 sq. ft. home has 3 bedrooms, 2.5 baths and is move in ready. The main floor has an open concept layout with center island, granite countertops, stainless appliances, a cozy fireplace and patio doors leading out to the rear deck. The 2 pce bath is located near the large mudroom by the garage entrance for easy access. The upper level has a spacious master bedroom with large walk-in closet & 4 pce ensuite, two additional good sized bedrooms, a 4 pce bath and separate laundry room. The insulated basement is ready for your own special vision. The double attached garage is insulated and drywalled. (id:62055)
RE/MAX River City
19034 20a Ave Nw
Edmonton, Alberta
WALKOUT dream home with a FINISHED LEGAL SUITE is now ready and comes FULLY upgraded with all the APPLIANCES, completed LANDSCAPING, installed SECURITY CAMERAS, a HEATED GARAGE, a GAS STOVE, and CONCRETE poured to the side entrance for added convenience. A durable VINYL DURA DECK enhances the outdoor space, perfect for enjoying peaceful evenings with beautiful pond views. This beautifully designed 1,951 sq. ft. fully finished walkout home features 6 BEDROOMS, including a 2-bedroom in the basement with its own separate SIDE ENTRANCE and serene POND VIEWS, ideal for rental income or extended family. Oversized windows fill the home with natural light, highlighting the spacious open-concept layout. The main floor offers a versatile flex room/bedroom with a full washroom, perfect for guests or a home office. Upstairs, the primary suite provides a private retreat with a luxurious ensuite, while the additional bedrooms offer comfort and functionality for the entire family. Quick possession is available. (id:62055)
Exp Realty
6411 173 Av Nw
Edmonton, Alberta
Great opportunity to own a great lot in the community of McConachie. Easy access to the Anthony Henday for quick commutes. 28 building pocket and close to all amenities. Built your dream house for up to 2500 to 3000sqf. (id:62055)
Nationwide Realty Corp
22915 80 Av Nw
Edmonton, Alberta
IMMEDIATE POSSESSION AVAILABLE! Welcome to the Family Centered 20 by Cantiro Homes! Designed for moments that matter most, this thoughtfully designed 3 beds 2.5 baths home is built for family connection and comfort. The oversized central living room offers plenty of space for everyone to relax; the large functional kitchen provides effortless flow for meal prep or grab and go mornings. Enjoy family dinners in the designated dining area that comfortable seats 8 and unwind in the spacious upper family room. A flexible space upstairs allows for dedicated homework zone or home office. Modern details like sleek glass railing add style throughout. Step outside to your private backyard backing onto beautiful greenspace - the perfect setting for peaceful evenings and family fun. The Family Centered 20 is designed to make the most of every moment together. Photos are representative. (id:62055)
Bode
#303 11450 40 Av Nw
Edmonton, Alberta
Park View & TOP Floor! A great property for First-time Home buyers & Investors! This spacious 2 bdrms, 1 full bath top-floor condo is located in the highly sought-after Royal Gardens. A few minutes from all levels of schools (K-9:Richard Secord. 7-9:Vernon Barford. 10-12:Harry Ainlay) Very easy to rent in this location! This 2bd unit has been RENOVATED extensively. Functional layout includes open kitchen with brand new appliances. It boasts stunning park views, offering a serene and peaceful environment. Inside, you'll find a convenient in-suite laundry, a private underground parking stall, and a dedicated storage room. The location is perfect for both convenience and lifestyle, with top-rated schools and shopping areas just a short walk away. Whether you're a first-time homebuyer or looking to downsize, this well-maintained condo offers a fantastic opportunity for comfortable living in South Edmonton. (id:62055)
Mozaic Realty Group
1023 Aster Bv Nw
Edmonton, Alberta
Welcome to the fabulous 1651 Sqft Upgraded Trireme Model, detached home in the friendly neighbourhood of Aster, south east Edmonton. This brand new house showcases a spacious open concept main floor with a large living room, dining area, laundry room, half bathroom, kitchen with ample counter space and storage as well as an eating bar with electric fireplace. Upstairs is home to three bedrooms including the primary suite with walk in closet and ensuite, bonus room and another full bathroom. The house also features a side entry to the basement. Rough ins for a full washroom, kitchen, laundry room. The house has 9 feet ceiling, both in the main floor and the basement. Upgraded appliances with 5 year extra warranty protection is an added asset. Located across from a designated future school site. (id:62055)
Comfree
#33 1128 156 St Nw
Edmonton, Alberta
Best location in complex backing onto green space and easy access to Anthony Henday! This great open plan comes complete with Double attached garage, deck, fence, landscaping and ground maintenance, 3 bedrooms plus den,2.5 bathrooms, all appliances and all window coverings. Main floor features: spacious foyer, great room, dining room, kitchen w/raised eating bar & walk-in pantry, maple colored cabinets, tile backsplash. The upper level features: Spacious Master bedroom with large double closet and 4 piece ensuite with tub and shower. The 2nd and 3rd bedrooms are also located on the upper level along with another 4 piece bath. This unique plan boasts a den/flex area on the second floor. . Enjoy maintenance-free living at its best! MOVE IN READY.. (id:62055)
Maxwell Progressive
17096 46 St Nw
Edmonton, Alberta
Welcome to this beautifully designed 2-storey F/F home featuring 4 bedrooms & 4 bathrooms. Step into a warm, inviting living room with a cozy fireplace that flows into the open-concept kitchen & breakfast nook. The kitchen boasts sleek stainless steel appliances, a gas stove, & central island with bar seating and access to the deck—perfect for entertaining. Main floor also offers a convenient stacked washer & dryer. Upstairs, split stairs offer privacy & function—one side leads to a spacious bonus room, the other to a 4-pc bath & 3 bedrooms, including the luxurious primary suite with a 5-pc ensuite & walk-in closet. The F/F basement has a private entrance, full kitchen, living area, bedroom, 3-pc bath, & laundry—ideal for extended family. Enjoy year-round comfort with central A/C & a double attached heated garage. The backyard is a low-maintenance oasis with turf, glass-railed deck, & a second patio space to unwind or entertain! Solar panels offer added efficiency. This home truly has it all! (id:62055)
RE/MAX Professionals
3193 Winspear Cr Sw
Edmonton, Alberta
Rare bungalow opportunity built by Coventry Homes in sought-after Walker! The spacious main floor offers a large den, laundry, and a luxurious primary suite with a soaker tub, separate shower, and walk-in closet. The chef’s kitchen features granite counters, a gas stove, and corner pantry, flowing seamlessly into the living room with a cozy stone faced gas fireplace. The finished basement impresses with 9’ ceilings, a family room with a second fireplace, two large bedrooms with full-length closets, and a 4-piece bath. Enjoy outdoor living on the huge 32’x14’ two-tier deck, with a hot tub pad and wiring, 8’x10’ matching shed with workbench, and a gorgeous landscaped yard with poured curbing, backing onto a walking trail. Extras include central A/C, tankless hot water tank, high-efficiency furnace, central vac, built in speakers, and double attached garage. Fantastic location just minutes to shopping, groceries, and EIA, on a quiet local traffic only street. (id:62055)
RE/MAX River City
6419 175 Av Nw
Edmonton, Alberta
BACKS ONTO RAVINE... SEPARATE SIDE ENTRANCE, DRYWALLED, 80% FINISHED BASEMENT WITH POTENTIAL FOR AN IN LAW SUITE, OPEN TO ABOVE HIGH CEILINGS, WALK-THROUGH PANTRY AND AIR CONDITIONING! Backing onto GREEN SPACE with over 2,400 square feet of bright, functional living, this McConachie beauty delivers space, privacy and style. The main floor features a sunny south facing backyard, a chef inspired kitchen with full height cabinets, quartz countertops, stainless steel appliances, an eat up island and a WALK THROUGH pantry off the garage. You’ll also find a cozy electric fireplace, a main floor den and convenient laundry. Upstairs offers a bonus room and three generous LARGE SIZE bedrooms including a standout primary suite with feature ceilings and a spa like ensuite with jacuzzi tub, dual sinks and large walk in shower. A family friendly location close to schools, shopping and transit. ACT FAST!! (id:62055)
Maxwell Polaris
2084 Graydon Hill Cr Sw
Edmonton, Alberta
Immaculate and upgraded single-family home in Graydon Hill! This stunning property features a bright, open-concept main floor with 9 ft. ceilings, premium finishes, and a cozy living room anchored by a fireplace feature wall. The upper level offers a spacious Master Suite with a 4-piece ensuite and walk-in closet, two additional bedrooms, upstairs laundry, and a generous Bonus Room. Enjoy the modern kitchen with stainless steel appliances. Front attached garage and a big backyard. Move right in—the basement is ready for your future design ideas! Don't miss this impeccable gem! (id:62055)
Exp Realty
22 Sereno Ln
Fort Saskatchewan, Alberta
5 Things to Love About This Alquinn Home: 1) Thoughtful Layout: This brand new home features an open-concept main floor that seamlessly connects the living, dining, & kitchen areas, perfect for modern living & entertaining. 2) Gourmet Kitchen: Enjoy a stylish kitchen with an island w/ breakfast bar, corner pantry, and high-quality finishes. 3) Upstairs Comfort: The upper level includes a bonus room, laundry, 2 bedrooms, 4pc bath, and luxurious primary suite with a walk-in closet and spa-inspired 5pc ensuite. 4) Smart Features: Designed with convenience in mind - garage with floor drain, separate entrance, and functional mudroom space. 5) Exceptional Design: Quality craftsmanship & elegant touches elevate every space in this home. Alquinn Homes is currently offering a limited-time promotional package. The buyer will receive a $5,000 Costco gift card—perfect for holiday shopping, groceries, or year-end needs and Air Conditioning, providing year-round comfort. Conditions Apply. *Photos are representative* (id:62055)
RE/MAX Excellence
35 Sereno Ln
Fort Saskatchewan, Alberta
5 Things to Love About This Alquinn Home: 1) Modern Comforts: This brand-new home blends modern finishes with timeless design, featuring 9ft ceilings, durable vinyl plank flooring, & plush carpeting upstairs. 2) Inviting Main Floor: Enjoy open-concept living with a bright great room, an electric fireplace & a seamless flow to the dining and kitchen areas. 3) Stylish Kitchen: An island, coffee bar, abundant storage, & contemporary finishes. 4) Smart Design: The upper level includes 2 bedrooms, a 4pc bath, and laundry area, while the primary suite offers a walk-in closet & 4pc ensuite. 5) Extra Potential & Location: A separate side entrance, charming front porch, and situated in a great location close to parks, schools, and amenities. Alquinn Homes is currently offering a limited-time promotional package. The buyer will receive a $5,000 Costco gift card—perfect for holiday shopping, groceries, or year-end needs and Air Conditioning, providing year-round comfort. Conditions Apply. *Photos are representative* (id:62055)
RE/MAX Excellence
#203 9028 Jasper Av Nw
Edmonton, Alberta
DOWNTOWN CONDO WITH STUNNING RIVER VALLEY VIEWS & ALL UTILITIES INCLUDED! BRIGHT SPACIOUS 2 BED / 1 BATH in a solid CONCRETE building featuring NEW ELEVATORS, a PRIVATE BALCONY, UNDERGROUND PARKING, SECURE STORAGE & plenty of FREE PARKING in the front. ALL utilities — HEAT, WATER & ELECTRICITY — included in the condo fee ($928/month). Annual property tax is only $811.11. BUS STOP right outside the building for easy access. Steps to ICE DISTRICT, LRT, CAFÉS, RESTAURANTS, and RIVER VALLEY TRAILS. Perfect for FIRST-TIME BUYERS, STUDENTS, PROFESSIONALS OR INVESTORS seeking LIFESTYLE & LOCATION in the HEART OF DOWNTOWN EDMONTON. (id:62055)
RE/MAX Excellence
55 Sereno Ln
Fort Saskatchewan, Alberta
5 Things to Love About This Alquinn Home: 1) Modern Open Concept Living – A spacious main floor with a sleek electric fireplace, kitchen island with breakfast bar, and dedicated coffee bar for your daily ritual. 2) Thoughtful Design – Includes a convenient 2-pc bath on the main, plus upper laundry perfectly placed near all bedrooms. 3) Primary Retreat – Relax in a large primary suite with a walk-in closet and a private 4-pc ensuite. 4) Smart Layout – Two additional bedrooms and a full bath upstairs make this home ideal for families or guests. 5) Extra Features – Separate side entrance, back lane access, and a prime location close to schools, parks, and amenities. Alquinn Homes is currently offering a limited-time promotional package. The buyer will receive a $5,000 Costco gift card—perfect for holiday shopping, groceries, or year-end needs and Air Conditioning, providing year-round comfort. Conditions Apply. *Photos are representative* (id:62055)
RE/MAX Excellence
51 Sereno Ln
Fort Saskatchewan, Alberta
5 Things to Love about this new Alquinn Home: 1) Modern Design & Open Concept: 9ft ceilings, an airy main floor layout, and a stylish electric fireplace create a warm, inviting space. 2) Chef’s Kitchen: Breakfast bar, pantry, ample storage, and included stainless steel appliances make it perfect for daily living and entertaining. 3) Smart Layout: Back mudroom with cubbies and bench, convenient 2pc bath on the main, plus a separate side entrance. 4) Upstairs Retreat: Primary suite with walk-in closet and 4pc ensuite, two additional bedrooms, another 4pc bath, and upper laundry for convenience. 5) Location & Quality: Set in Ft Sask, close to amenities, this new build features high-end finishes and thoughtful details throughout. Alquinn Homes is currently offering a limited-time promotional package. The buyer will receive a $5,000 Costco gift card—perfect for holiday shopping, groceries, or year-end needs and Air Conditioning, providing year-round comfort. Conditions Apply. *Photos are representative* (id:62055)
RE/MAX Excellence
#500 55101 St. Anne Trail
Rural Lac Ste. Anne County, Alberta
Visit the Listing Brokerage (and/or listing REALTOR®) website to obtain additional information. Welcome to lake life at its finest on beautiful Lac Ste. Anne. This immaculate community offers year-round living, exceptional amenities, and a relaxed lifestyle that’s hard to match — all at an unbeatable price of $219,950 (lot ONLY). Outside, you’re surrounded by an impeccably maintained community featuring top-tier amenities including: • Private lake access for swimming, boating, and year-round recreation • Clubhouse/community centre for gatherings and events • Walking paths, greenspace, and quiet streets ideal for kids and pets • Secure, well-managed grounds offering peace of mind and low maintenance This is your chance to enjoy the full lake lifestyle — morning coffee on the deck, evening sunsets, and a welcoming community atmosphere — without the premium price tag. This lot delivers affordability, and unbeatable lifestyle benefits. (id:62055)
Honestdoor Inc


