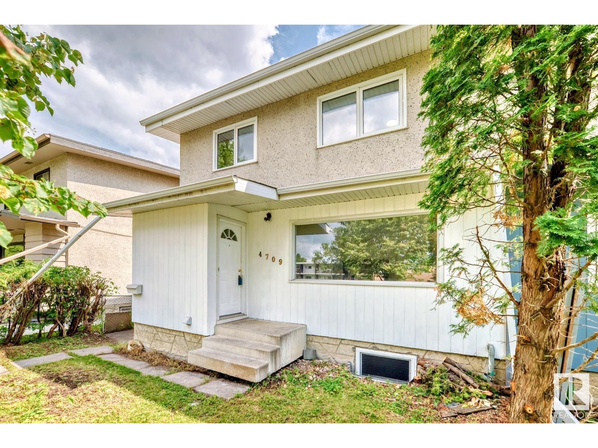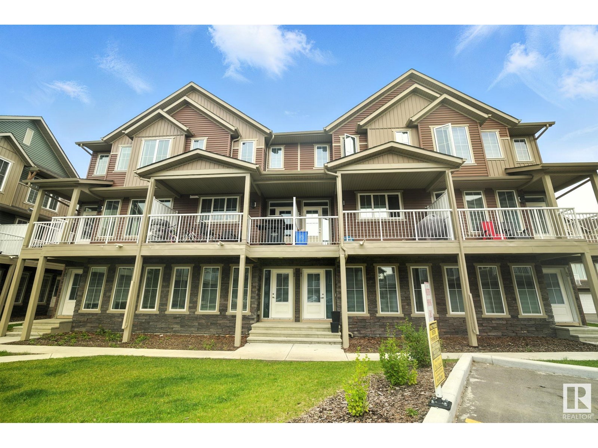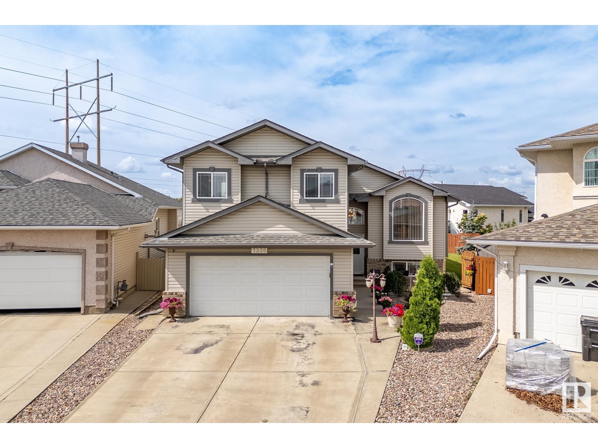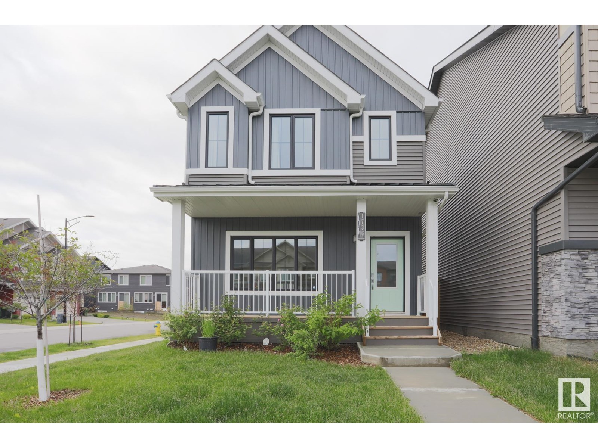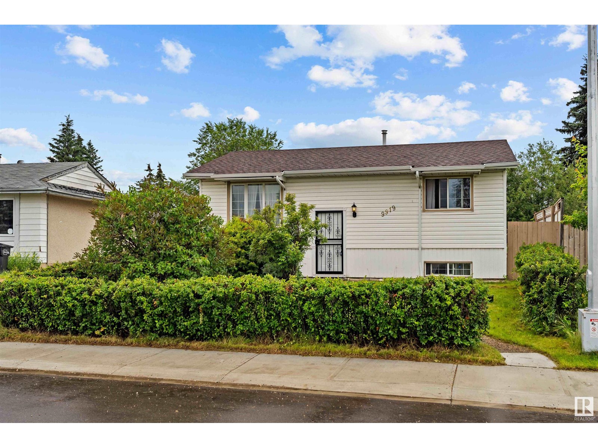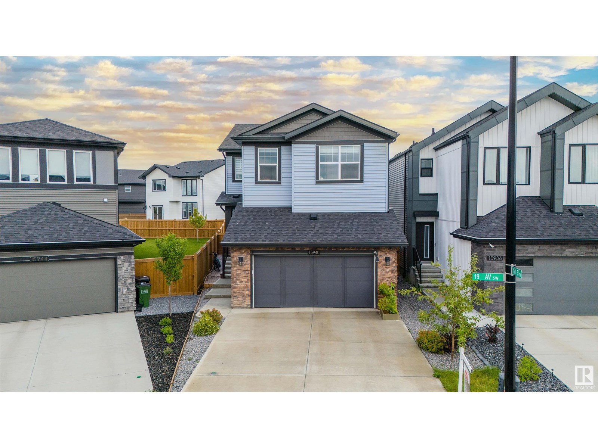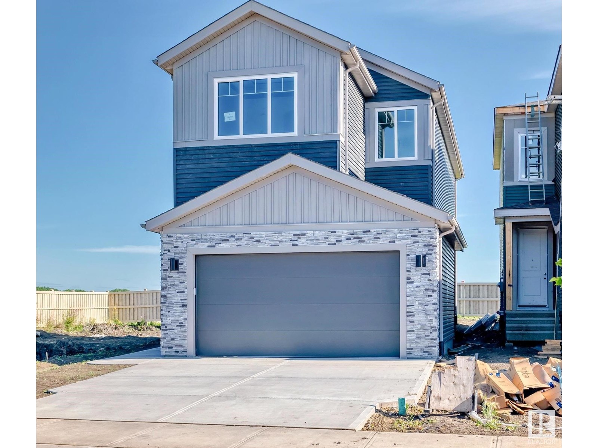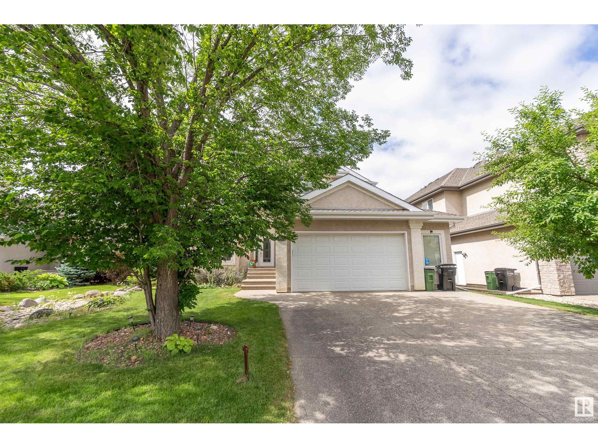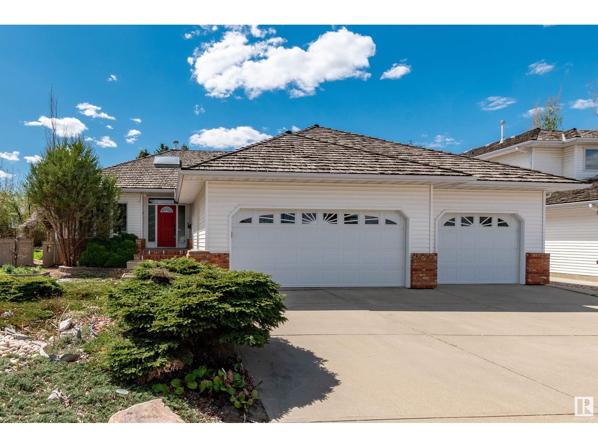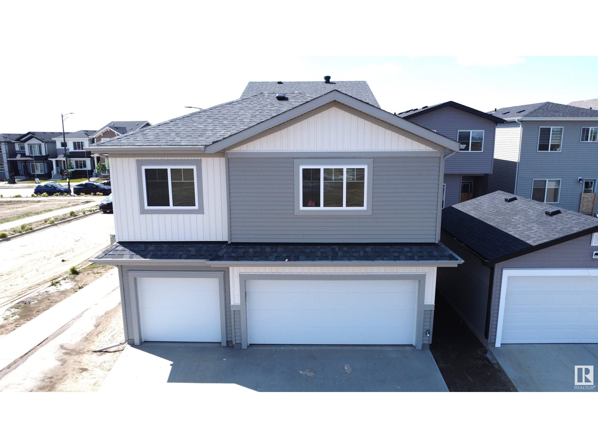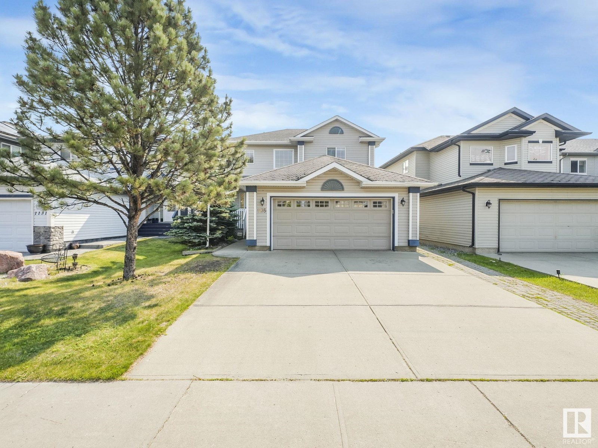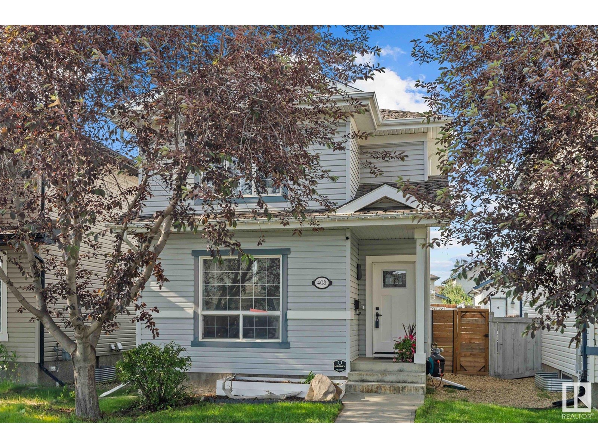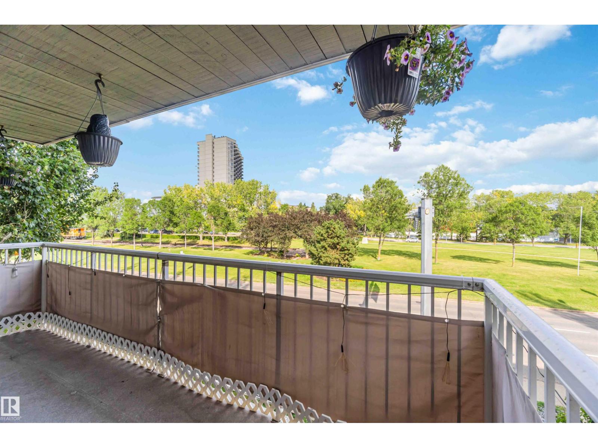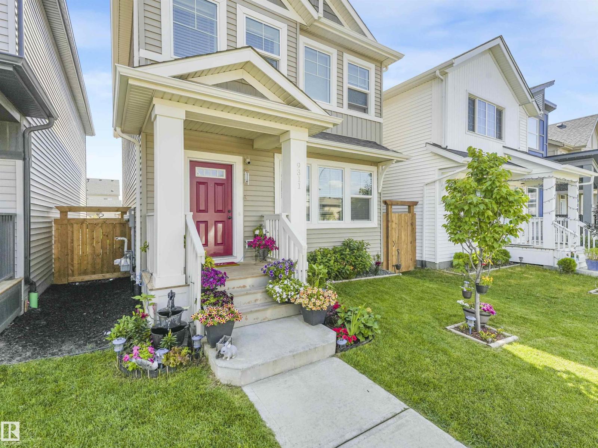4709 106 St Nw
Edmonton, Alberta
Freehold half duplex with two full kitchens in desirable Empire Park, just a short walk to Southgate Mall and the LRT, with quick access to Downtown, the University of Alberta, and Whitemud Drive. The main and upper levels feature 4 bedrooms, 2 full bathrooms, and a newly renovated kitchen with soft-close cabinets, new countertops, and a modern sink. Recent upgrades include new shingles (2024), mostly new windows, new flooring throughout, and energy-efficient LED lighting. The basement offers 2-bedrooms with a separate entrance, full kitchen, and 3-piece bath, providing excellent revenue potential. A detached oversized double garage and fenced yard complete this ideal home. (id:62055)
Royal LePage Noralta Real Estate
11905 39 St Nw
Edmonton, Alberta
Incredible property for the growing family. Great neighbours, quiet street & directly across from St. Bernadette Catholic Elementary School. Affordability & comfort welcome you home to 11905 39 ST NW. Featuring two living / entertaining areas this spacious bungalow has everything the growing family needs. 3 bedroom, 2 bathrooms on a large lot. The kitchen is welcoming with a large window & white cabinets, the living area is perfect for entertaining. A privately situated primary bedroom located away from the other beds. The backyard is accessible through patio doors off the family room leading to a large back deck. The backyard allows for a furture garage build & the chain link fence has a RV/ trailer gate to help you store your toys. The basement is partially built out ready to welcome your creativity. Easy access to transit, shopping, Rundle park & Anthony Henday access. Hot water tank is new in the last couple years as are the shingles. Buy with confidence. Perfect for the first time buyer or investor. (id:62055)
RE/MAX River City
#41 1051 Graydon Hill Bv Sw Sw
Edmonton, Alberta
Low Condo Fee!! Attention Investors and First-Time Home Buyers! This well-maintained 3 bed, 2.5 bath townhome in Graydon Hill features a double attached garage and low condo fees under $230/month. The main level offers a versatile den—perfect for a home office, gym, or playroom. The bright second floor boasts a spacious living room with large windows and access to a sunny front patio. Enjoy the open-concept modern kitchen with quartz countertops, stainless steel appliances, and a dining area with access to a second balcony—great for BBQs and entertaining. Upstairs, you’ll find three bedrooms, including a spacious primary suite with a walk-in closet and 3-piece ensuite, plus a full 4-piece bath and convenient upper-floor laundry. Built for comfort and functionality, this home also offers plenty of storage and modern finishes throughout. Located near schools, trails, shopping, parks, public transit, and quick access to the Henday. A perfect place to call home or a smart rental investment! (id:62055)
Century 21 All Stars Realty Ltd
7335 164 Av Nw
Edmonton, Alberta
GORGEOUS FAMILY BI-LEVEL! Meticulously maintained ORIGINAL OWNER bi-level in sought-after Ozerna, tucked away in a quiet cul-de-sac. Bright and airy with vaulted ceilings, this 5-bed, 3-bath gem offers a warm living room with fireplace framed by windows. The spacious oak kitchen features a pantry, eat-up peninsula island, and opens to a dining area with patio doors to a large deck—perfect for gatherings. Upstairs, enjoy a private primary suite with spa-like ensuite and jetted tub. The fully finished basement boasts a family room with bar, another 2 bedrooms, full bath, and storage. Step outside to a beautifully landscaped, fenced yard with mature fruit trees, patio and Gazebo. A dream heated garage with epoxy floors and workbench. Truly move-in ready—comfort, style, and value in one package! (id:62055)
RE/MAX Elite
1736 Plum Cr Sw
Edmonton, Alberta
Situated on a beautifully landscaped corner lot in The Orchards, this 2022 built home has style, comfort, and smart design. Large windows fill the home with natural light, enhancing the open-concept main floor with luxury vinyl plank, motorized blinds, smart switches, and a striking floor-to-ceiling tiled wall with 60” electric fireplace. The chef’s kitchen features quartz counters, two-tone ceiling-height cabinetry, induction cooktop, wall oven, and custom storage solutions. Upstairs offers a spacious primary retreat with a walk-in closet and tiled ensuite, plus a bright bonus room perfect for family living or a home office. The basement includes 9’ foundation walls and is ready for future development. Additional perks include A/C, HRV, humidifier, sump pump, upgraded laundry, a fenced yard, front veranda, BBQ gas line, and an extended 20’x24’ concrete parking pad. With side entry and smart upgrades throughout, this home is turnkey and ready to enjoy. (id:62055)
Schaaf Realty Ltd
#133 3305 Orchards Link Li Sw
Edmonton, Alberta
Welcome to this charming 2016-built townhouse located in the vibrant community of The Orchards. This well-maintained home offers 2 spacious bedrooms, each with its own private ensuite—perfect for added comfort and convenience. With 2.1 bathrooms in total, a functional layout, and a bright, open living space, this property is ideal for first-time buyers or investors. The kitchen, living, and dining areas flow seamlessly, and the fresh coat of paint throughout makes this home feel brand new. Enjoy your morning coffee on the private balcony, complete with a gas line for BBQ, and take advantage of the attached 2-car garage. Affordable condo fees make this a great option for low-maintenance living. The Orchards is known for its family-friendly atmosphere and access to community amenities like parks, walking trails, and the Residents Association clubhouse. Situated close to schools, public transit, and shopping, this home offers comfort, value, and convenience in a well-connected location. (id:62055)
RE/MAX Elite
9919 170 Av Nw
Edmonton, Alberta
Affordable 3 Bedroom, 2 Bathroom Single Family Home with Double Garage! Welcome to this charming and well-maintained home offering 1,404 sq ft of fully finished living space in a quiet, family-friendly neighbourhood. Featuring 3 bedrooms, 2 full bathrooms, a fully finished basement, and a double detached garage, this property is perfect for first-time buyers, investors, or those looking to downsize without compromising on space or privacy. The main floor includes a bright living area, kitchen, dining space, 2 bedrooms, and a full bathroom. The fully finished basement features large windows, a spacious bedroom, full bathroom, and a generous family room with 220V power, ideal for a future kitchenette, hobby space, or workshop. Recent upgrades include: shingles (2017), hot water tank and furnace (2023), water softener (2024), and electrical panel (2016). Situated on a large lot with a big yard and just minutes from schools, parks, and shopping. Perfect size home in a desirable location at a great price! (id:62055)
Exp Realty
15940 19 Av Sw
Edmonton, Alberta
Introducing this meticulously maintained and thoughtfully upgraded 2,067 sq ft residence, offering a perfect blend of comfort, functionality, and modern design. The upper level features 4 generously sized BEDROOMS and 2 FULL BATHROOMS , providing ample space for families.The main floor boasts soaring 9-ft ceilings, a spacious and light-filled living area, a dedicated DEN ideal for a HOME OFFICE or STUDY and a beautifully appointed kitchen with UPGRADED APPLIANCES —perfect for both everyday living and entertaining. The FULLY FINISHED LEGAL BASEMENT, professionally completed by the BUILDER, includes a separate ONE BEDROOM-SUITE with SECOND KITCHEN and an expansive LIVING AREA—ideal for extended family. Additional highlights include: Landscaping, a fully fenced yard, a professionally built deck, and central air conditioning for year-round comfort. This turn-key home combines elegance, practicality, and income potential. (id:62055)
Maxwell Polaris
4 Edgefield Wy
St. Albert, Alberta
Welcome to Erin Ridge North! This home features a main floor den with a full bath, mudroom with bench and hooks, walk-through pantry, beautiful 2-tone kitchen, dining room, and an open to above living room with a stunning stone look fireplace feature wall. On the second level you have 3 bedrooms with 2 full baths, bonus room with an arched entry way and laundry room with a sink. Side entrance with option to finish a legal basement suite. Upgrades include 8ft doors throughout, MDF shelving, jetted shower in primary ensuite, upgraded lighting, feature walls, and rear concrete pad. (id:62055)
RE/MAX Excellence
613 Todd Li Nw
Edmonton, Alberta
Gorgeous, Bright & Spacious 2800+ Sqft Home in Terwillegar Gardens! Welcome to this stunning home located in a quiet cul-de-sac, just steps away from a large greenspace in the sought-after Terwillegar Gardens community. This home has huge windows throughout, offers incredible space and natural light. The main floor is thoughtfully laid out with a separate living room and dining area, a spacious kitchen, cozy family room with gas fireplace, a formal dining room, home office/den, powder room, and a laundry. Upstairs features a large primary bedroom with 5-piece ensuite and walk-in closet, plus three more generously sized bedrooms and a full bathroom. The FULLY FINISHED BASEMENT includes a fifth bedroom, flex room/home gym, recreation/media room, wet bar, bathroom, and tons of storage space. Enjoy a beautifully landscaped yard with mature trees and a great-sized deck, plus an oversized double garage and central A/C. This is a perfect family home in an amazing location. (id:62055)
Century 21 Smart Realty
1311 Hainstock Wy Sw
Edmonton, Alberta
Stunning Kanvi contemporary 2 sty home located in prestigious Jagare Ridge. Beautifully designed & decorated w/loads of upgrades. Open concept plan w/an abundance of natural lighting- perfect for those who love to entertain large or small gatherings. Over 4000 sf ttl. High ceilings, open tread hardwood stairs w/metal cable railing. Chef’s kitchen w/BOSCH S/S appliances, a huge island w/eating bar, quartz counters & W/I pantry. Great rm/ linear FP. Large dining area can expand to accommodate large groups. Big mudrm for the growing family. Gorgeous H/W throughout much of the home. Upper level has a Bonus Rm, 3 large bedrms, laundry rm & 5 pc bathrm. Luxurious primary suite w/a spa like retreat. F/Fin bsmt w/Rec rm, Media rm, 3 pc & a 4/5th bedrm. Convert one to an exercise area. Beautifully landscaped yard w/a multi tiered deck w/a pergola. Add a couple of Choke Cherry trees & you have instant privacy. The home has A/C & an O/S heated garage. Close to eateries, shopping, golf, trails & transit (id:62055)
RE/MAX Elite
485 Regency Dr
Sherwood Park, Alberta
RARE FIND! This Salvi built bungalow is situated on a MASSIVE LOT in a cul-de-sac offering a FULLY FINISHED basement and a TRIPLE ATTACHED GARAGE!!! Awesome SOUTH FACING BACKYARD with huge deck & a huge shed too! Open floor plan with 4000 square feet of total living space! Big entry way & hardwood floors. Large living room with heated slate floors & gas fireplace. Beautiful kitchen with an abundance of cabinets, Granite & heated floors. Primary Bedroom with walk-in closet & GORGEOUS NEW ENSUITE (heated floors). Second bedroom & 4 piece bathroom (heated floors). Mud room/laundry area. UPDATED basement with a huge family room plus rec room area, vinyl plank flooring, flex room, 2 bedrooms, BEAUTIFUL 4 piece bathroom with sauna, utility & storage space. Cedar shakes are approximately 10 years old. HUGE driveway! Excellent location, only steps to the park, walking trails, and super close to shopping, transit and great amenities. Immediate possession is available! Visit REALTOR® website for more information. (id:62055)
RE/MAX Elite
463 Edgemont Rd Nw
Edmonton, Alberta
Live the ravine life in this stunning custom walkout bungalow, nestled on a quiet cul-de-sac in Edgemont. Backing onto a scenic trail and protected ravine, this home sits on an oversized pie lot designed for privacy and tranquility. Inside, enjoy 9ft ceilings, warm engineered hardwood, and a chef’s kitchen with walk-in pantry for your coffee station and beverage fridge. The open-concept design flows to a patio with sweeping ravine views. The primary suite is pure retreat with a spa-inspired ensuite, that includes an extended vanity with makeup station, 6ft stand alone soaker tub featuring a stunning crystal chandelier, and tiled walk in shower. The custom closet also includes integrated laundry for function & ease. The walkout basement is made for entertaining—featuring a wet bar, wine room, gym, guest room, and luxe bath with shower and heated floors. Also equipped with SMART systems, high efficiency ratings, triple-pane windows, EV-ready heated garage, and two matching sheds complete the package. (id:62055)
Liv Real Estate
66 Joyal Wy
St. Albert, Alberta
Beautiful pond views from this better than new WALKOUT basement half duplex in fabulous Jensen Lakes! The entrance welcomes guests into the OPEN DESIGN. Laminate flooring & 9ft ceilings flow throughout the main floor. The kitchen is stunning w/ warm coloured cabinetry, quartz counters, s/s appliances, pantry, tiled back splash & pot lighting. The living room has stunning pond views. A 2pce bath & access onto the back deck completes the main level. The upper floor has 3 generous sized bedrooms, laundry facilities, 4pce main bathroom & a 4pce en suite. The en suite features a large shower & double sinks w/ a quartz counter. The 2nd bedroom has a stunning wall of windows & the 3rd bedroom has additional windows too, making these rooms beautifully sun filled. The WALKOUT basement is unspoiled, however there is excellent potential for a family room, bedroom, bathroom & a mechanical room. There is access to the FULLY FENCED backyard & the lower level deck. A single attached garage completes this amazing home! (id:62055)
Exp Realty
741 Mattson Dr Sw
Edmonton, Alberta
Brand new 8-bed, 5-bath investment gem in a booming neighborhood! This property features a 2-bed/1-bath LEGAL BASEMENT SUITE with SEPERATE ENTRANCE, plus a 2-bed/1-bath GARAGE SUITE complete with a living room, kitchen, utility room, and storage—ideal for multi-family living. The main floor offers a spacious bedroom and a bath perfect for elderly family, sun-filled living feature fireplace, dining, kitchen, storage. Upstairs includes 3 spacious bedrooms, 2 baths, a bonus room, laundry, including a primary suite with walk-in closet and ensuite. Architecturally designed with huge windows for natural light, creating a bright, airy feel. Located near schools, shopping, parks, and transit, this property is a rare opportunity . Ample storage and thoughtful layout make it perfect for large families. (id:62055)
Century 21 Smart Realty
16521 20 Av Sw
Edmonton, Alberta
Amazing opportunity for first-time buyers or savvy investors! This quality-built half duplex by Art Homes offers a smart, functional layout with income potential. The main floor boasts a rare full bedroom and bathroom, ideal for guests, in-laws, or a convenient home office. The bright open concept living area is filled with natural light thanks to plenty of big windows, creating an inviting space to relax and entertain. A detached double garage provides secure parking and extra storage. Downstairs, the fully legal basement suite is a fantastic mortgage helper or reliable rental income stream, helping make homeownership more affordable and building equity faster. Perfectly located close to schools, shopping, parks, transit, and all daily amenities. Plus, if you qualify, you can take advantage of the GST New Home Rebate and save even more. Live in one suite and rent the other — a smart move for your future! (id:62055)
Exp Realty
10917 79 Av Nw
Edmonton, Alberta
Elegance meets modern design in this refined infill, ideally located in Garneau near the University of Alberta and Whyte Avenue. Spanning 1,907 sq ft, this 5-bedroom, 4.5-bath home features a fully finished basement and double detached garage. Soaring 9' ceilings, engineered hardwood, 8' doors, and abundant natural light define the open-concept main floor. The living room is anchored by a striking floor-to-ceiling tiled electric fireplace. A chef’s kitchen awaits with a dramatic waterfall quartz island, stainless steel appliances, built-in oven, hood fan, and full backsplash. The dining area, bathed in sunlight, overlooks the south-facing backyard. Upstairs offers two junior bedrooms (one with ensuite), a 4pc bath, and a laundry room. The serene primary suite boasts a walk-in closet and spa-like 5pc ensuite with glass-and-tile shower and soaker tub. The lower level adds a large family room, two more bedrooms, full bath, and second laundry. Extras: all-season deck, triple-pane windows, $20K custom fencing. (id:62055)
Maxwell Progressive
72 Strawberry Ln
Leduc, Alberta
Stunning, well maintained 2 story home with double detached garage in the neighborhood of Suntree. This home is nearly 1365 Sq. ft. with 3 bedrooms, 2.5 baths and SEPERATE Entrance to Unfinished basement for potential earning. Large kitchen with maple cabinet, Quartz countertop, FRESH PAINT. Stainless steel appliances, Island with eating bar. Huge window in great room, dinning area, Laundry and half bath completes the Main floor. Hardwood floor in Kitchen and Great Room. Staircase leads to second floor has 3 bedrooms with 2 full bathrooms. Modern Crystal lights. This home is facing to the Park where can you see your kids playing from the Great room. Finished deck. Stainless steel appliances. Close to K-9 school. Must see.... (id:62055)
Maxwell Polaris
9613 89a St
Morinville, Alberta
**4 beds up + Bonus Room** Discover the perfect blend of luxury, craftsmanship, & value in this luxurious custom-built beauty by Gigabyte Homes. From the moment you enter, the quality & elegance will impress. The 9ft ceiling main floor showcases a spacious living room w/the builder’s signature floor-to-ceiling feature wall, a chef-inspired kitchen with quartz countertops, full-height cabinetry, & a generous dining area ideal for hosting family/friends. Upstairs, a stylish bonus room, a conveniently located laundry room, & a spacious primary suite await—large enough for a king-sized bed + 2 nightstands—alongside 3 additional well-proportioned bedrooms. Adding a double oversized attached garage & SIDE ENTRANCE to your 9ft ceiling basement, every detail has been thoughtfully curated to provide both comfort & sophistication. Step outside to a private, oversized backyard that offers endless possibilities for outdoor enjoyment. Ideally situated within walking distance to 2 schools, a park, & a leisure centre. (id:62055)
Exp Realty
1944 68 St Sw
Edmonton, Alberta
Summerside Located single family home 2 Story house features Double Garage, HUGE DOUBLE DECK, CENTRAL AC, COFFERED CEILING, No HOA fees, No Condo fees & No Zero Lot line. East Facing huge lot is fully landscaped. The main floor features 9 foot ceilings with lots of sunlight, modern kitchen with pantry and quartz countertops throughout the house, stainless steel appliances and kitchen cabinets to ceiling. The main level also features oversized windows for plenty of sunlight, hardwood flooring throughout and a gas tile surround fireplace. Upstairs you will find an oversize master bedroom with huge ensuite which includes stand up shower, stand alone tub, and dual sinks. Two spacious bedrooms, full bath and bonus room complete the upper level. Outside you will find a huge deck /w gas line for bbq and plenty of grass for play. Unfinished basement has a potential for side entrance. This home is fully air conditioned and close to public transportation, schools, parks, shopping and franchise restaurants. (id:62055)
Nationwide Realty Corp
1135 112 St Sw
Edmonton, Alberta
Beautiful Walkout Two-Storey with Stunning Sunroom Backing onto Pond! Welcome to this meticulously maintained 2005-built walkout home offering 1852 sqft above grade plus a fully finished basement. Nestled on a premium pond-backing lot, this home features 5 bedrooms, 3.5 baths, and an array of upgrades. The main and upper floors boast 3 spacious bedrooms and 2.5 baths, while the fully finished walkout basement offers 2 additional bedrooms, a full bathroom, a large family room, and heated hardwood flooring—warmer in winter! Step into the oversized double garage, and enjoy outdoor living on the full-size vinyl deck. Below, you'll find a custom-built sunroom (over $80K invested) with two radiant heaters, air exchanger, glow light outlets, and irrigation setup (pump not included)—perfect for enjoying nature year-round. Inside, the open-concept main level features granite countertops, a central island, stainless steel appliances, walk-in pantry, gas fireplace with tile surround, and much more to explore (id:62055)
Initia Real Estate
408 Gibb Wd Nw
Edmonton, Alberta
Step into this inviting 3 bedroom, 2 bath home in the heart of Glastonbury - an ideal fit for first-time buyers or growing families. The spacious floor plan features a warm eat-in kitchen that overlooks the fully fenced backyard, perfect for watching the kids play while preparing meals or hosting gatherings. The kitchen also includes a large storage closet with a stylish barn door adding both function and character to the space. The bright and generously sized family room offers plenty of space for relaxing or entertaining. The primary suite includes a walk-in closet, while the additional bedrooms provide generous room for children, guests or a home office. Stay comfortable year-round with central air conditioning, and enjoy the private hot tub as your own personal retreat. The detached double garage offers ample parking and storage space. Located in a fantastic family-friendly neighbourhood close to parks, schools, shopping and commuter routes - this is a wonderful place to call home! (id:62055)
Maxwell Devonshire Realty
#310 8604 Gateway Bv Nw
Edmonton, Alberta
Discover this newly updated home in vibrant Old Strathcona, steps from Whyte Avenue’s boutiques, cafes, and Old Strathcona Farmers’ Market. Enjoy the Edmonton Fringe Festival and cultural hubs like the Princess Theatre. This bright residence features updated floors, a sleek kitchen, cozy bedrooms, and a private balcony. Live steps from the River Valley’s trails and minutes from Mill Creek Ravine for hiking or biking. End of Steel Park across the street offers green space in the summer and an outdoor ice rink in the winter. Downtown Edmonton is a quick 5 minute drive over the river, and there’s easy transit access right across the street. Embrace urban living with nature at your doorstep. (id:62055)
Maxwell Polaris
9311 226 St Nw
Edmonton, Alberta
This beautifully designed modern home offers a bright, open-concept main floor ideal for both everyday living and entertaining. The spacious steel appliances flowing seamlessly into the sunlit living and dining areas. Upstairs, you'll find three well-appointed bedrooms, including a spacious primary suit complete with a private ensuite and a walk-in closet. The fully fenced backyard provides a safe and private outdoor retreat, while the double detached garage adds convenience and extra storage. Situated in a growing, family-friendly neighborhood just minutes from schools, parks, and everyday amenities, this home offers the perfect blend of comfort, style, and location (id:62055)
Exp Realty


