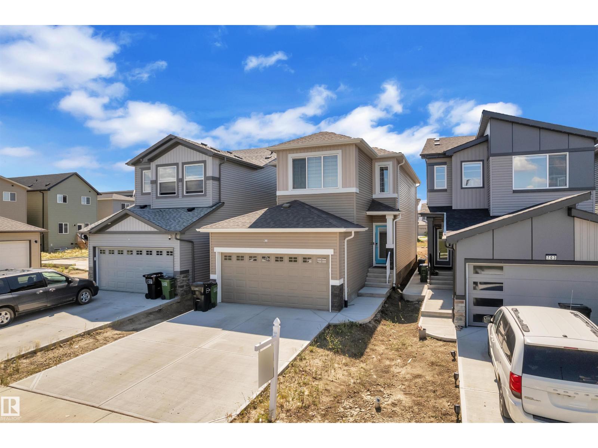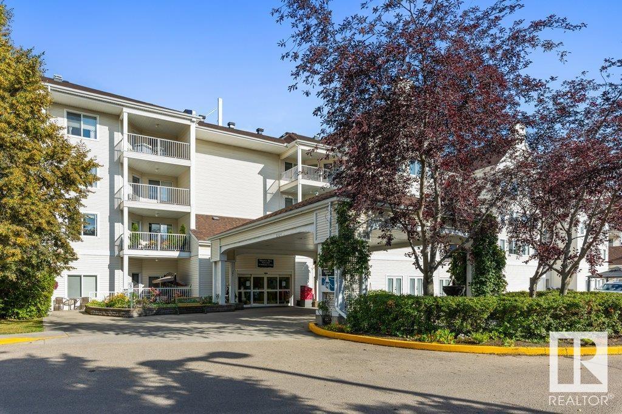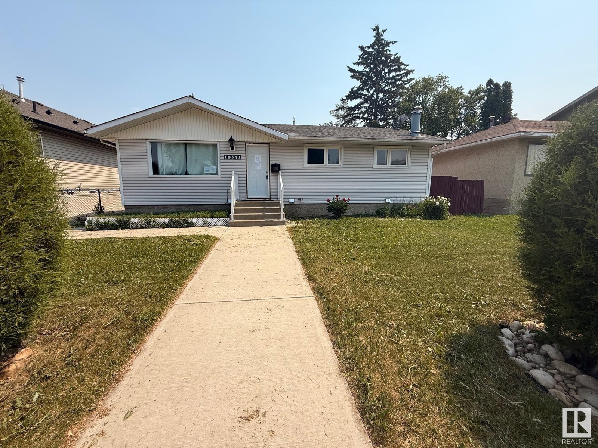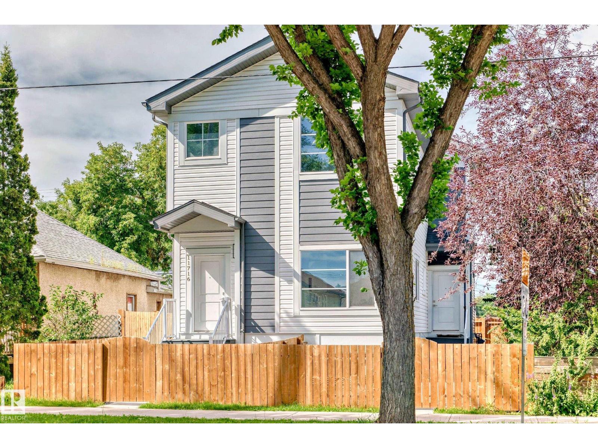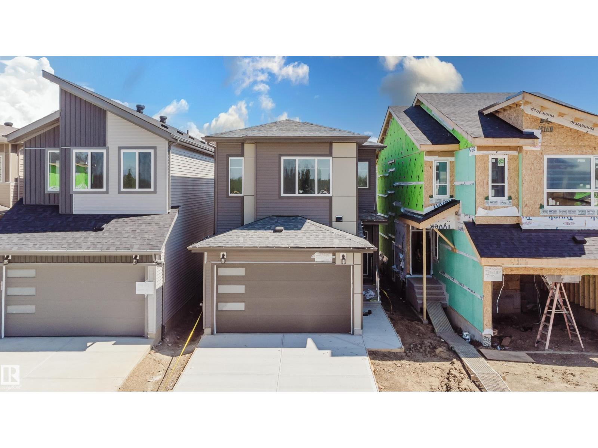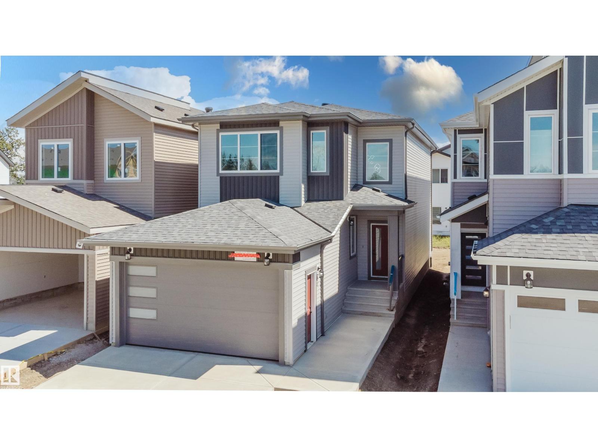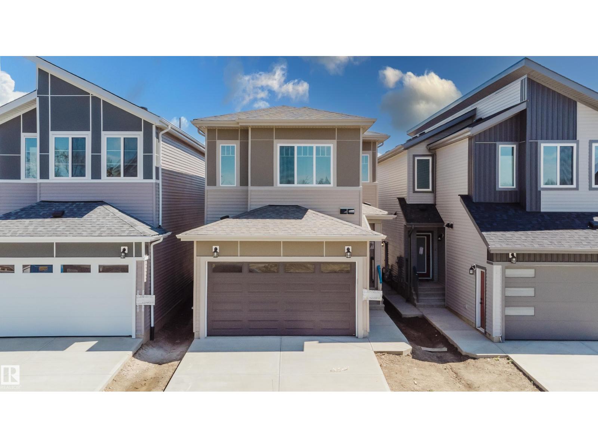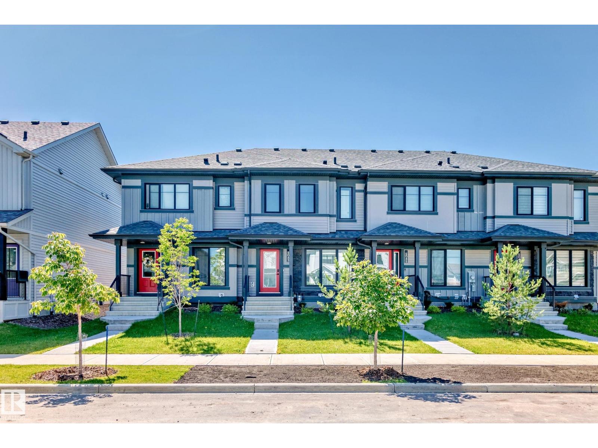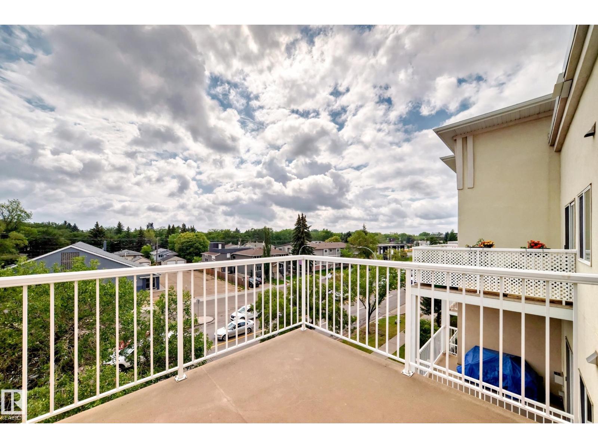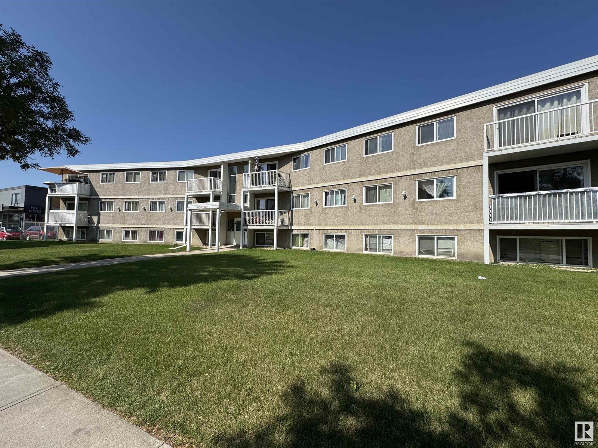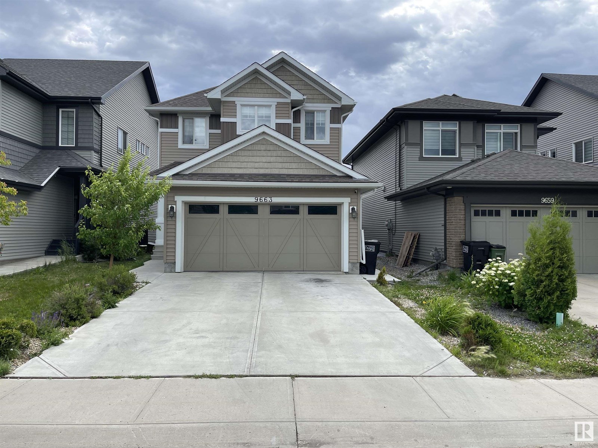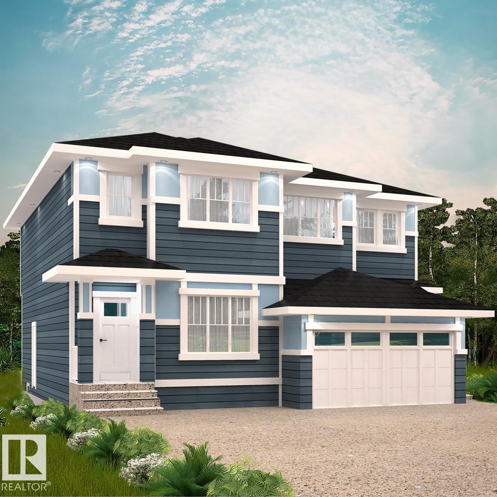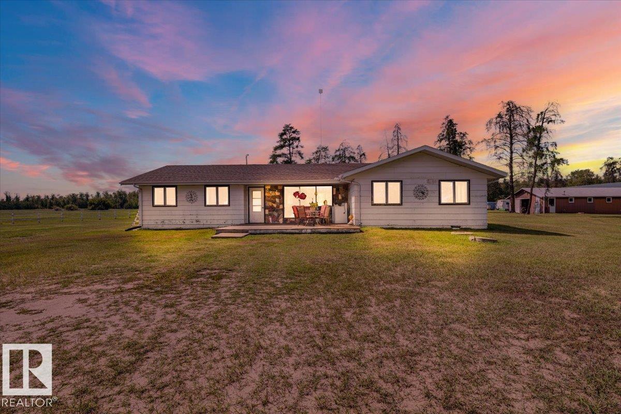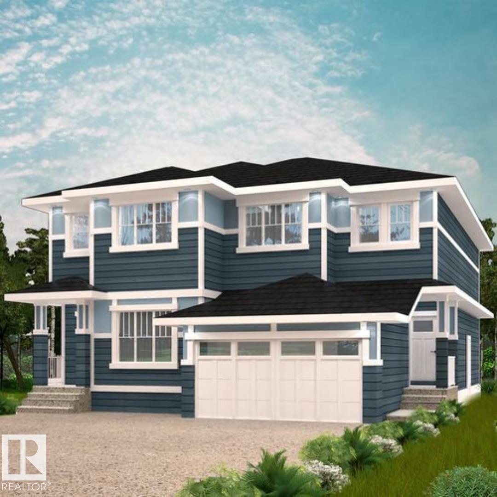611 31 Av Nw
Edmonton, Alberta
**MAPLE CREST**SOUTH EDMONTON**BUILDER - Bedrock Homes Walk through the foyer and into the large open great room, watch how it flows to your corner kitchen and dining area. Enjoy the view of your backyard as you wash the dishes and walk right through to the deck from your dining room. Upstairs you'll find secondary rooms at the front of the house, a central bonus room, and a large primary suite towards the back of the home. Your primary suite includes a large four-piece ensuite with a water closet. Through your ensuite you will discover a large walk-in closet that leads directly into your upstairs laundry room. Other features include a side entrance, SMART Alexa technology, main floor railing, and a bench, organizers and hooks in the mud room. (id:62055)
Nationwide Realty Corp
#304 320 Ambleside Link Li Sw
Edmonton, Alberta
Welcome to L’Attitude Studios! This rare 3rd floor gem offers 2 spacious bedrooms, 2 full bathrooms, and 1 titled underground parking stall with storage. FRESHLY PAINTED & PROFESSIONALLY CLEANED this bright and airy unit features a functional open layout with bedrooms on opposite sides for added privacy. The modern kitchen boasts stainless steel appliances, and the cozy balcony offers a serene, park-like view—perfect for relaxing evenings. The primary suite includes a 3-piece ensuite, while in-suite laundry adds everyday convenience. Enjoy a well-maintained building with fantastic amenities like a gym, social room, and guest suite. The heated underground parking stall is ideally located near the elevator and exit. Steps from Currents of Windermere with shops, restaurants, and entertainment, and surrounded by parks, trails, and top-rated schools in the desirable Ambleside community—this is urban living at its best! (id:62055)
RE/MAX Excellence
#212 78 Mckenney Av
St. Albert, Alberta
Move in condition, check out this exceptional 2 bedroom condominium at Mission Hill Village. Lots of upgrades such as: laminate flooring, appliances, a/c, cabinets in laundry room and window coverings. This amazing 55 plus building has many activities for you to enjoy. Some activities include: games areas including cards, puzzles, shuffle board, pool table and more, a craft room, fully equipped work shop, exercise room, library, living room, dining room plus more. You can enjoy the many outdoor patio spaces both on the west side and east side. In addition there is an active social committee with many other activities that you can part take in. Complete with 4 guest suites to add to this beautiful building. Currently you can order lunch and dinners 5 days a week. Hang up your shovels and check out this well sought after building and unit. (id:62055)
Maxwell Challenge Realty
10341 158 St Nw
Edmonton, Alberta
Amazing opportunity to own a nice size bungalow with full 2 bedroom, basement kitchen and bathroom as well. Main level features a living room upon entry that leads to a large eat-in kitchen that overlooks the yard with back alley access. 3 bedrooms, a 4 piece bath and laundry closet complete the upper level. The basement is fully finished with another living room, 2 bedrooms, 4 piece bath and seperate kitchen and laundry area. All of this situated on a good size lot with back alley access and a massive oversize double detached garage. Close to all amenities. Schedule A must accompany all offers. (id:62055)
Century 21 Masters
5402 52 St
Tofield, Alberta
Very well kept 3 bedroom 2 bathroom Manufactured home, located in Tofield, 30 minutes east of Edmonton and Sherwood Park and 45 minutes from the Edmonton International Airport (YEG). Nice, bright, east facing kitchen with Island. Jetted tub in ensuite. Cute yard to enjoy and grow some veggies. Welcome home! (id:62055)
Home-Time Realty
265 Munn Wy
Leduc, Alberta
Welcome to this stunning, thoughtfully designed home that offers comfort, style, and functionality throughout. The main floor features a spacious living room with a cozy fireplace, creating the perfect setting for relaxing or entertaining. The modern kitchen is a chef’s dream, complete with sleek quartz countertops, soft-close cabinetry, a large pantry, and a convenient den and full bathroom nearby. Upstairs, you’ll find two generously sized bedrooms, a versatile bonus room, and a luxurious primary suite with a private 5-piece ensuite. (id:62055)
Sterling Real Estate
2551 211 St Nw
Edmonton, Alberta
Discover refined living in this brand new, expertly crafted home nestled in the heart of Edmonton’s prestigious Uplands community. The main level features a versatile den, a full bathroom, and a thoughtfully designed spice kitchen that complements the sleek gourmet kitchen. A soaring open-to-above living room creates a bright, grand atmosphere—ideal for both entertaining and everyday living. Upstairs, you'll find three spacious bedrooms, including a luxurious primary suite with a spa-inspired 5-piece ensuite, dual walk-in closets, and a cozy bonus room perfect for relaxation or family time. A separate side entrance offers exciting potential for future basement development, adding flexibility and long-term value to this exceptional property (id:62055)
Sterling Real Estate
11716 129 Av Nw
Edmonton, Alberta
Great starter home or investment property or convert it to Airbnb rental for higher cash flow! Welcome to this stunning 2 storey front duplex situated in the convenient, mature central neighborhood location! Main floor greets you with open concept 9 feet ceiling living room offers large & bright windows for plenty of natural lighting. Spacious kitchen with modern high-gloss white color cabinetries, quartz countertops, adjacent to dining room w patio door to deck, fenced & landscaped back yard. Upper level c/w 3 bedrooms, all with large windows, a 4 pc bathroom & Master bedroom w a 3 pc ensuite & a walk-in closet. SEPARATE SIDE DOOR ENTRANCE TO 9 FEET CEILING BASEMENT has plenty spaces for future basement development. Only a few steps Calder school/Saint Edmund catholic school/park/community C/Grand Trunk off-leash dog park & all amenities. Convenient bus stop at the front door. Back yard gravel area is high potential for future garage build. Quick possession avail. Come & check this out & make this YOURS! (id:62055)
RE/MAX Elite
#320 4312 139 Av Nw
Edmonton, Alberta
A spacious and well-maintained 2 bedroom, 2 bathroom condo in Northeast Edmonton! This bright and functional unit features an open-concept layout with a large living and dining area that flows out to an oversized balcony, perfect for relaxing or entertaining. The primary bedroom offers direct access to the balcony, along with a great size of closet and a full ensuite bathroom. The second bedroom is ideally positioned for privacy, making it perfect for guests, roommates, or a home office. Additional highlights include in-suite laundry, underground heated parking, plenty of storage, Gym, Party room, pool table, and ping pong table. Located just steps from Clareview LRT Station, shopping, restaurants, and all major amenities. A fantastic option for first-time buyers, investors, or anyone looking for easy, low-maintenance living! (id:62055)
Century 21 All Stars Realty Ltd
2539 211 St Nw
Edmonton, Alberta
Welcome to this beautifully built brand new home in the vibrant and growing community of The Uplands. The main floor offers a versatile den and a full bathroom, perfect for guests, remote work, or multi-generational living. At the heart of the home is an extended kitchen featuring quartz countertops and abundant cabinetry—ideal for everyday cooking and entertaining. Enjoy a spacious living room with a cozy fireplace, perfect for relaxing or hosting gatherings. Upstairs, you'll find three large bedrooms, including a spacious primary bedroom with a luxurious 5-piece ensuite, a convenient laundry room, and a generous bonus room—perfect for family time or a private retreat. A separate side entrance provides exciting potential for future basement development, adding flexibility and long-term value (id:62055)
Sterling Real Estate
2555 211 St Nw
Edmonton, Alberta
Welcome to your brand-new home in the highly desirable community of The Uplands, where modern design and thoughtful functionality come together seamlessly. From the moment you enter, the front living room impresses with its stunning open-to-below design, creating a bright and airy atmosphere. The main floor also features a second cozy living area, a spacious bedroom, and a full bathroom—perfect for guests, remote work, or multi-generational living. At the heart of the home, a gourmet kitchen is paired with a separate spice kitchen, making everyday cooking and entertaining a breeze. Upstairs, you’ll find three generously sized bedrooms and a spacious bonus room, ideal for family time, a media retreat, or a home office. A separate side entrance offers exciting potential for future basement development, adding flexibility and long-term value to this exceptional property. (id:62055)
Sterling Real Estate
2547 211 St Nw
Edmonton, Alberta
Welcome to this brand-new home in The Uplands, thoughtfully designed to offer comfort, space, and versatility for today’s modern lifestyle. The upper level features three large bedrooms, a beautifully appointed primary suite, a convenient laundry room with built-in sink, and a spacious bonus room—perfect for a play area, media space, or quiet retreat. On the main floor, an extended kitchen serves as the centerpiece—boasting abundant cabinetry, expansive countertops, and a seamless layout that’s ideal for both everyday cooking and effortless entertaining. A full bathroom and flexible den provide excellent options for remote work, guest stays, or multi-generational living. Plus, a separate side entrance offers exciting potential for future basement development, adding even more value and flexibility to this already exceptional home (id:62055)
Sterling Real Estate
77 Catria Pt
Sherwood Park, Alberta
*Main floor flex room functions as a den/Office/arts and crafts room/playroom. *Melamine shelving throughout, with a convenient bench seat with shelves & hooks in the mudroom for added practicality. *Open concept kitchen, living room and dining area on the main floor. *Cabinets to the ceiling with self-closing drawers and doors for seamless storage. *Upgraded quartz countertops throughout. *Electric fire and ice linear fireplace in the great room with timer & color control. *Elegant railing with metal spindles offers optimal lighting and a spacious feel throughout. *Luxurious 5-piece ensuite with dual sinks, standing shower with tiled walls, and a free-standing tub. *Large second floor laundry includes convenient shelves. *Main bathroom comes with fully tiled bathtub. *Enjoy Smart home technology system (Smart Home Hub), smart thermostat, video doorbell and smart keyless lock with touchscreen. Photos are representative. (id:62055)
Bode
5043 Kinney Li Sw
Edmonton, Alberta
Welcome to this Stunning 2-storey ZERO condo fee/built by StreetSide Developments home! Situated in one of Edm's newest premier South West communities of keswick! Features 1332 sqft of 3 bedrooms, 2.5 bathrooms & a double detached garage. Main floor offers open concept layout, living room with bright windows/upgrade luxury vinyl plank floorings throughout. a chef-inspired kitchen boasts modern cabinetries/backsplash tiles/centre kitchen island w Quartz counters, adjacent to sizable dining area, overlooking to deck, professionally landscaped, deck & fenced yard, your private oasis for relaxation! Convenient main floor 1/2 bath. Upstairs c/w 3 generous bedrooms all w bright windows. King-sized master bedroom boasts a 3pc en-suite bathroom. Second 4 piece bathroom, laundry area completes the upper level. Basement is utility rm & lots of spaces for future development. Easy access bus route/school/playground/shopping & all amenities. Perfect for live in or investment! Shows 10/10! Just move-in & enjoy! (id:62055)
RE/MAX Elite
#423 8528 82 Av Nw
Edmonton, Alberta
Top-floor, south-facing condo in a well-managed 45+ adult building offering great value and location! Enjoy tons of natural light and the largest sunny balcony in the building, perfect for relaxing or entertaining. Located just across from Bonnie Doon Mall and Safeway with public transit at your doorstep—plus easy access to the University of Alberta. This bright unit features 9 ft ceilings, air conditioning, gas fireplace, and open-concept living with a large kitchen counter and breakfast bar. New countertops and paint. The spacious master bedroom includes a walk-through closet and private ensuite. There's also a sizable den, in-suite laundry, heated underground parking, and storage. Condo fees include heat, water, and sewer. Residents have access to a social room, guest suite, and rooftop terrace. Ideal for downsizing or low-maintenance living in a vibrant, convenient location! (id:62055)
Digger Real Estate Inc.
#216 9820 165 St Nw
Edmonton, Alberta
Welcome to The Vanier—a well-run, 55+ community in Glenwood with a sunny south-facing 2-bed/2-bath layout and 9-ft ceilings. The plan is open and functional with a generous dining/living area, a king-sized primary with walk-in closet and large ensuite, plus in-suite storage. Step out to your south deck overlooking green space/trees. The building delivers the lifestyle: guest suite, social/party room (yes, a dance floor), fitness room, car-wash bay, secured/visitor parking, and more. Fees include heat, water/sewer, exterior maintenance, pro mgmt, and common-area utilities. And the kicker: three titled parking stalls—one heated underground + two surface (rare for this building). Central west-end location with shopping and transit nearby. Non-smoking building; small pets w/ board approval. (id:62055)
Real Broker
#207 8930 149 St Nw
Edmonton, Alberta
Perfect Opportunity for Investors or First-Time Home Buyers! Welcome to this spacious 2-bedroom, 1-bathroom apartment in Jasper Place. This unit features in-suite laundry, ample extra storage, and comes with one assigned parking stall. Ideally located near schools, public transportation, shopping, playgrounds, and major amenities, this home offers a central location with strong rental demand — making it an excellent choice for both investors and first-time buyers. Don’t miss out on this opportunity! (id:62055)
Century 21 Leading
9663 224 St Nw
Edmonton, Alberta
Priced to sell, motivated seller. Beautiful upgraded home by Pacesetter Homes. Almost 1900 Sq. Ft. Fully finished basement with In-Law Suite with separate entrance and separate kitchen. Welcome to this beautiful property features numerous upgrades, including granite counter tops in the kitchen and quartz in the washrooms, fireplace, upgraded lighting fixtures, Huge deck with with Gazebo, Vinyl flooring in Double car attached Garage. Fresh paint throughout. Upstairs the primary bedroom serves as a true retreat with an 5 pc. ensuite that includes a standup shower and separate bathtub. The upper level offers two more bedrooms, a large size bonus room and second 4 pc washroom. The fully finished basement boasts a well designed 2-bedroom in law suite. with 4 pc washroom, ideal for extended family. Step outside into the fully fenced backyard, perfect for entertaining guests with a massive deck and complete privacy. Beat the summer heat with added bonus of central air conditioning. (id:62055)
RE/MAX Excellence
#1901 10410 102 Av Nw
Edmonton, Alberta
Bright, modern, and perched high above the city—this 19th-floor corner unit in FOX Two delivers premium downtown living in the heart of Edmonton’s Ice District. With full-height east-facing windows and sweeping skyline views, this 1-bedroom condo features 9’ ceilings, durable vinyl plank flooring, and a sleek kitchen with quartz countertops, stainless steel appliances, and a central island perfect for daily life or entertaining. The spacious bedroom includes a walk-through closet with direct access to a well-appointed 4-piece bath and in-suite laundry. Step outside to your large covered balcony, complete with a gas hookup for year-round BBQs or patio heaters. Plus, you’ll stay warm all winter with your TITLED underground heated parking stall. Whether you're heading to Rogers Place, strolling the River Valley trails, or grabbing dinner at a downtown hotspot—this location makes it effortless. If you’re after sunlight, skyline views, and unbeatable access, this one checks all the boxes. (id:62055)
Real Broker
11522 101 St Nw
Edmonton, Alberta
Tastefully refinished raised bungalow with a LEGAL SUITE & separate address, located on an oversized RF3 lot in a prime location south of NAIT, near the Ice District & MacEwan University. This 5-bedroom, 2-bathroom home in Spruce Avenue offers a blend of historic charm & modern updates. Hardwood floors, a mix of original wood &engineered oak, span all levels. Ugrades include all new Durabuilt windows (2023), doors, and a fully insulated & drywalled basement for enhanced efficiency. Natural light floods the home, highlighting new fixtures and illuminating the granite & Corian countertops in the kitchens. The kitchens also feature all new appliances and updated sinks. The main bath boasts full granite tiling, new pedestal sinks, & luxury vinyl flooring on both levels. Fresh priming & painting emphasize the character of coved ceilings, wood casings, & glass pane doors. New sewer line. Home featuring 24OOsqft. of developed living space including the LEGAL Suite! Search terms:income suite, basement suite. (id:62055)
RE/MAX Real Estate
27 Renwyck Pl
Spruce Grove, Alberta
Welcome to Fenwyck — a premier community in Spruce Grove where modern living meets nature. Surrounded by lush forest, trails, and close to schools and amenities, Fenwyck offers the perfect balance of tranquility and convenience. With over 1500 square feet of open concept living space, the Kingston-D, with rear detached garage, from Akash Homes is built with your growing family in mind. This duplex home features 3 bedrooms, 2.5 bathrooms and chrome faucets throughout. Enjoy extra living space on the main floor with the laundry on the second floor. The 9-foot main floor ceilings and quartz countertops throughout blends style and functionality for your family to build endless memories. Rear double detached garage included. PLUS $5000 BRICK CREDIT! **PLEASE NOTE** PICTURES ARE OF SHOW HOME; ACTUAL HOME, PLANS, FIXTURES, AND FINISHES MAY VARY AND ARE SUBJECT TO AVAILABILITY/CHANGES WITHOUT NOTICE. (id:62055)
Century 21 All Stars Realty Ltd
806 Highwood Bv
Devon, Alberta
For more information, please click on View Listing on Realtor Website. A two-story residence featuring an attached double garage. The home comprises three bedrooms, including a master suite with a three-piece ensuite and walk-in closet. It offers four bathrooms and a fully finished basement. The property backs onto a greenbelt with walking paths. The backyard boasts a two-tier composite deck and a newly constructed fence. The open-concept kitchen is equipped with a granite stone sink and a garbage disposal unit. Central vacuum is installed throughout the entire house. Marble flooring is present on the main floor, while the living room and upstairs features engineered laminate. There is a main floor laundry room. The property was built in 2002 and has been owned by the original owners. (id:62055)
Easy List Realty
57128 Rge Road 225
Rural Sturgeon County, Alberta
Saddle up for the lifestyle you’ve been dreaming of! This 61-acre equestrian paradise offers an indoor riding arena, 10-stall barn (with potential for 11), heated barn & tack room, 5 corrals with horse shelters, 3 grain bins, 2 fuel tanks, and secure metal fencing. One bored well services the house and mobile, while the second feeds the barn and corrals (no auto waterers). Peacefully tucked away on a quiet road, the 1,900 sq ft slab-on-grade home features 3 bedrooms, 1.5 baths, 2 living rooms, plus a versatile rec room—perfect as a 4th bedroom, office, or future master with ensuite. A second dwelling awaits plumbing upgrades for full use. With a double-detached garage, serene views, and room to make it your own, this property is ready for its new owners to make it truly shine! (id:62055)
Local Real Estate
25 Renwyck Pl
Spruce Grove, Alberta
Fenwyck, an expansive new community in Spruce Grove which borders an 80-acre environmental reserve and offers over 40 kilometers of all-weather trails. You'll enjoy a close proximity to schools, parks, pathways, shopping and more in this beautiful community! With over 1500 square feet of open concept living space, the Soho-D from Akash Homes is built with your growing family in mind. This duplex home features 3 bedrooms, 2.5 bathrooms and chrome faucets throughout. Enjoy extra living space on the main floor with the laundry room and full sink on the second floor. The 9-foot ceilings and quartz countertops throughout blends style and functionality for your family to build endless memories. **PLEASE NOTE** PICTURES ARE OF SHOW HOME; ACTUAL HOME, PLANS, FIXTURES, AND FINISHES MAY VARY AND ARE SUBJECT TO AVAILABILITY/CHANGES WITHOUT NOTICE. (id:62055)
Century 21 All Stars Realty Ltd


