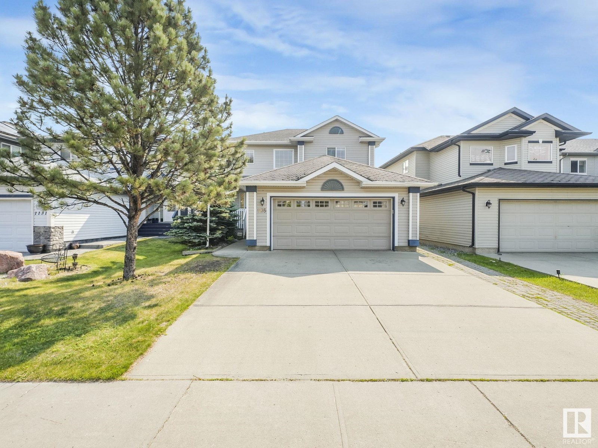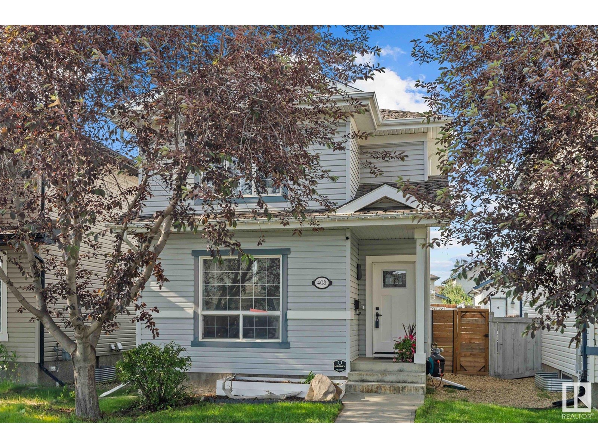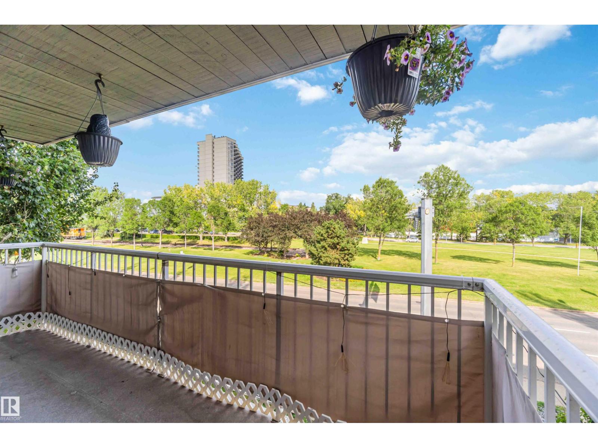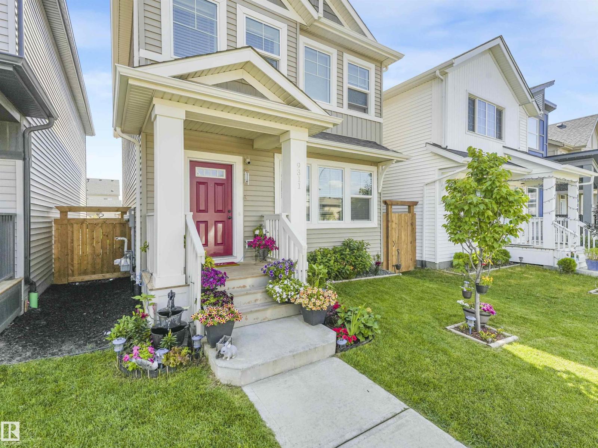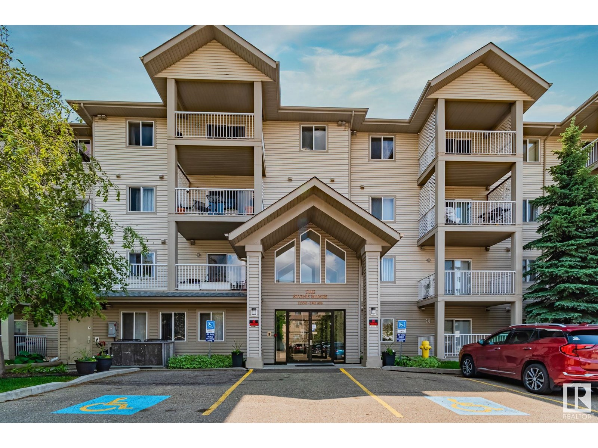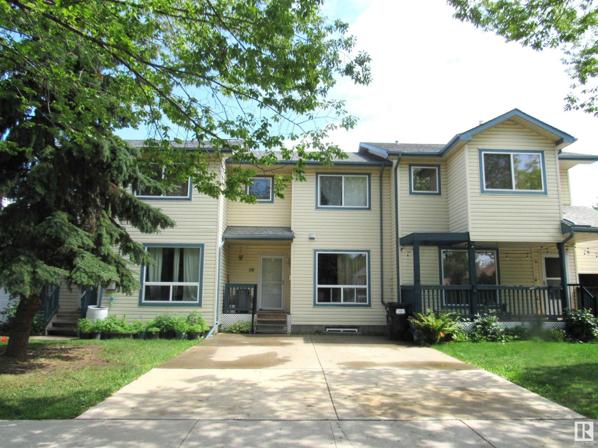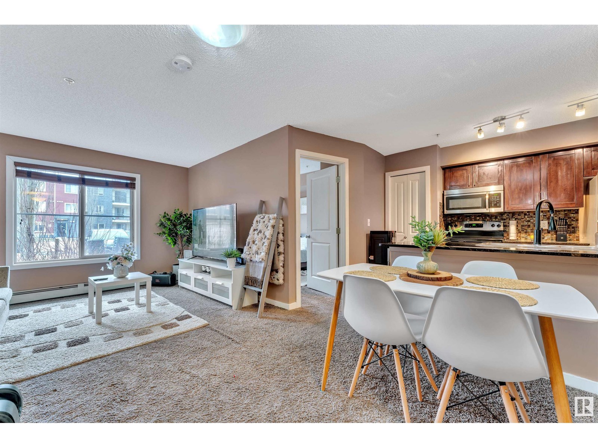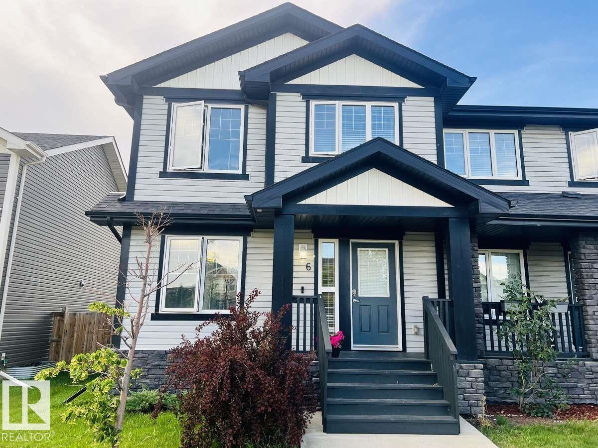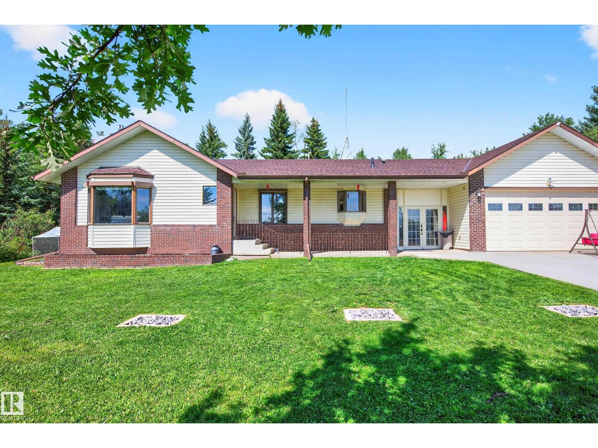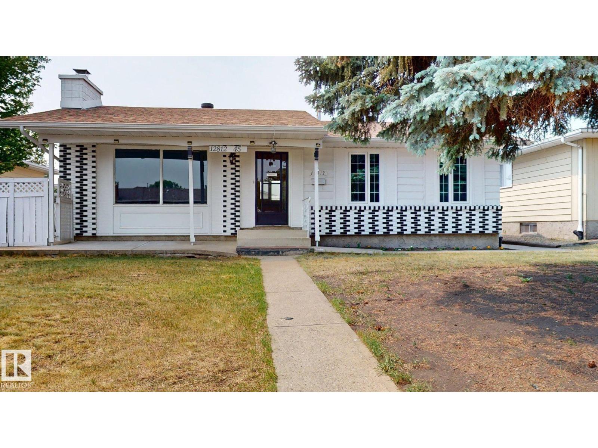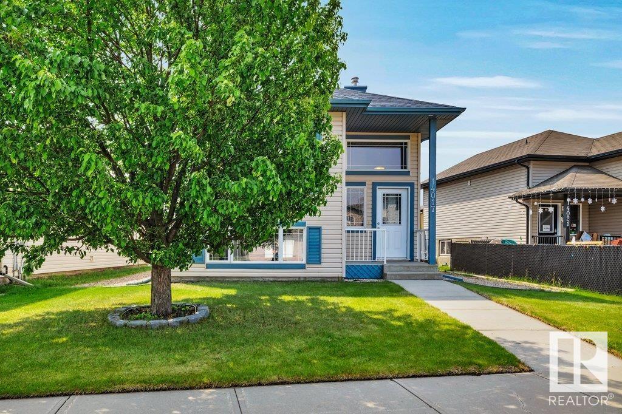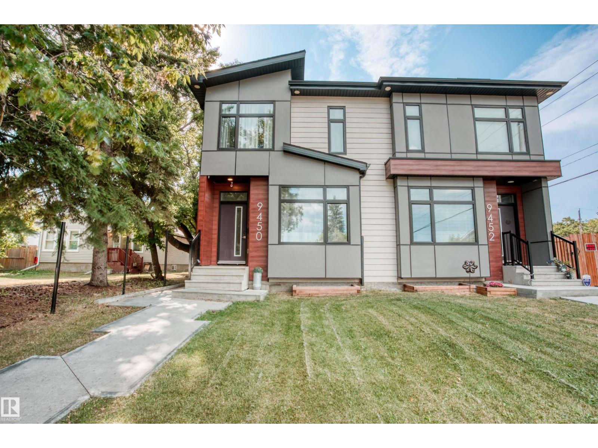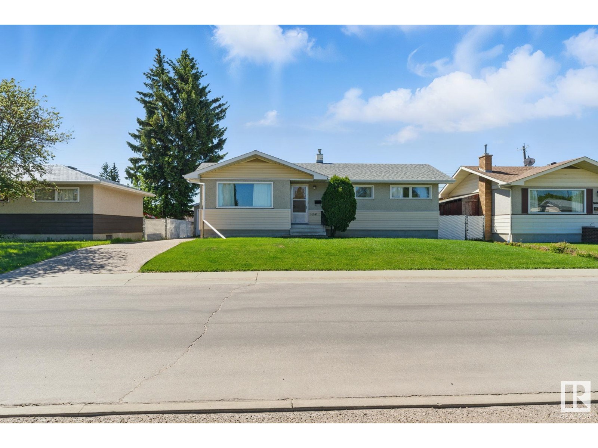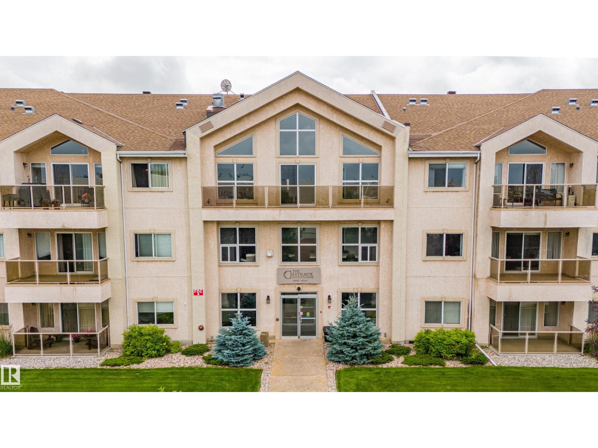1944 68 St Sw
Edmonton, Alberta
Summerside Located single family home 2 Story house features Double Garage, HUGE DOUBLE DECK, CENTRAL AC, COFFERED CEILING, No HOA fees, No Condo fees & No Zero Lot line. East Facing huge lot is fully landscaped. The main floor features 9 foot ceilings with lots of sunlight, modern kitchen with pantry and quartz countertops throughout the house, stainless steel appliances and kitchen cabinets to ceiling. The main level also features oversized windows for plenty of sunlight, hardwood flooring throughout and a gas tile surround fireplace. Upstairs you will find an oversize master bedroom with huge ensuite which includes stand up shower, stand alone tub, and dual sinks. Two spacious bedrooms, full bath and bonus room complete the upper level. Outside you will find a huge deck /w gas line for bbq and plenty of grass for play. Unfinished basement has a potential for side entrance. This home is fully air conditioned and close to public transportation, schools, parks, shopping and franchise restaurants. (id:62055)
Nationwide Realty Corp
1135 112 St Sw
Edmonton, Alberta
Beautiful Walkout Two-Storey with Stunning Sunroom Backing onto Pond! Welcome to this meticulously maintained 2005-built walkout home offering 1852 sqft above grade plus a fully finished basement. Nestled on a premium pond-backing lot, this home features 5 bedrooms, 3.5 baths, and an array of upgrades. The main and upper floors boast 3 spacious bedrooms and 2.5 baths, while the fully finished walkout basement offers 2 additional bedrooms, a full bathroom, a large family room, and heated hardwood flooring—warmer in winter! Step into the oversized double garage, and enjoy outdoor living on the full-size vinyl deck. Below, you'll find a custom-built sunroom (over $80K invested) with two radiant heaters, air exchanger, glow light outlets, and irrigation setup (pump not included)—perfect for enjoying nature year-round. Inside, the open-concept main level features granite countertops, a central island, stainless steel appliances, walk-in pantry, gas fireplace with tile surround, and much more to explore (id:62055)
Initia Real Estate
408 Gibb Wd Nw
Edmonton, Alberta
Step into this inviting 3 bedroom, 2 bath home in the heart of Glastonbury - an ideal fit for first-time buyers or growing families. The spacious floor plan features a warm eat-in kitchen that overlooks the fully fenced backyard, perfect for watching the kids play while preparing meals or hosting gatherings. The kitchen also includes a large storage closet with a stylish barn door adding both function and character to the space. The bright and generously sized family room offers plenty of space for relaxing or entertaining. The primary suite includes a walk-in closet, while the additional bedrooms provide generous room for children, guests or a home office. Stay comfortable year-round with central air conditioning, and enjoy the private hot tub as your own personal retreat. The detached double garage offers ample parking and storage space. Located in a fantastic family-friendly neighbourhood close to parks, schools, shopping and commuter routes - this is a wonderful place to call home! (id:62055)
Maxwell Devonshire Realty
#310 8604 Gateway Bv Nw
Edmonton, Alberta
Discover this newly updated home in vibrant Old Strathcona, steps from Whyte Avenue’s boutiques, cafes, and Old Strathcona Farmers’ Market. Enjoy the Edmonton Fringe Festival and cultural hubs like the Princess Theatre. This bright residence features updated floors, a sleek kitchen, cozy bedrooms, and a private balcony. Live steps from the River Valley’s trails and minutes from Mill Creek Ravine for hiking or biking. End of Steel Park across the street offers green space in the summer and an outdoor ice rink in the winter. Downtown Edmonton is a quick 5 minute drive over the river, and there’s easy transit access right across the street. Embrace urban living with nature at your doorstep. (id:62055)
Maxwell Polaris
9311 226 St Nw
Edmonton, Alberta
This beautifully designed modern home offers a bright, open-concept main floor ideal for both everyday living and entertaining. The spacious steel appliances flowing seamlessly into the sunlit living and dining areas. Upstairs, you'll find three well-appointed bedrooms, including a spacious primary suit complete with a private ensuite and a walk-in closet. The fully fenced backyard provides a safe and private outdoor retreat, while the double detached garage adds convenience and extra storage. Situated in a growing, family-friendly neighborhood just minutes from schools, parks, and everyday amenities, this home offers the perfect blend of comfort, style, and location (id:62055)
Exp Realty
#212 12550 140 Av Nw
Edmonton, Alberta
Welcome to this bright and beautifully updated 2-bedroom, 2-bathroom corner unit in NW Edmonton! With 871.17 sq ft of stylish living space, this condo features fresh paint, in-suite laundry and in-suite storage, a new main door, and an abundance of natural light thanks to its south and east-facing exposure. Enjoy sunny mornings and relaxing evenings on the south-east facing balcony. The open layout is perfect for modern living, with spacious bedrooms and a private ensuite in the primary suite. Located in a well-maintained building with professional management, residents also enjoy access to a party room, ideal for gatherings and special occasions. Just steps from Superstore, T&T Supermarket, Tim Hortons, McDonald’s, Dairy Queen, and many more amenities, this condo offers exceptional value in a prime location. Perfect for first-time buyers, downsizers, or investors. (id:62055)
RE/MAX Excellence
315 Wild Rose Wy Nw
Edmonton, Alberta
Updated 4-Bed, 3.5-Bath Home in Wild Rose – Move-In Ready! Welcome to this well-kept single-family home in Edmonton’s sought-after Wild Rose community. Offering 4 bedrooms, 3.5 bathrooms, this home is ideal for families, first-time buyers, or investors. Updated kitchen with stainless steel appliances. Central A/C for year-round comfort. Fully finished basement with extra bed & bath. Storage shed, landscaped yard, and double attached garage. Walk to parks, schools & many amenities. Minutes to shopping, dining & the Meadows Rec Centre. Easy access to Whitemud Drive & Anthony Henday. A perfect blend of comfort, location and value. (id:62055)
Initia Real Estate
1644 Hector Rd Nw
Edmonton, Alberta
This executive 2-storey blends elegance with functional family living. Step inside to an open, spacious layout with green space views with no neighbour behind. The warm, inviting living room features a fireplace and an open staircase to the upper level. The main floor showcases a new chef’s kitchen with white cabinetry, granite countertops, a new dishwasher and stove, stainless steel appliances, and an oversized island perfect for entertaining. A walk-through pantry leads to the beautifully renovated laundry with a new washer and dryer, then to the oversized heated garage. Upstairs offers 4 bedrooms, including the primary suite with a 5-piece ensuite. The finished basement adds 2 more bedrooms, a full bath, a recreation room, and a mini-suite with fridge, sink, and extra cabinetry ideal for guests. New carpets throughout. Incredible backyard for gatherings. Close to shopping, schools, parks, transit, and Anthony Henday. (id:62055)
RE/MAX Excellence
#403 320 Ambleside Li Sw
Edmonton, Alberta
Investor alert or savvy home seeker, this one checks all the boxes! Whether you're looking for solid rental income or a truly turnkey, low-maintenance home, this property delivers. Immaculately maintained, welcome to this TOP-FLOOR, MOVE-IN READY gem located in the highly sought-after Ambleside. Enjoy the luxury of TWO HEATED UNDERGROUND CORNER PARKING STALLS, one oversized for larger vehicles and the other with an XL storage locker. Overlooking a beautifully manicured courtyard & not a parking lot, this bright and quiet unit offers both style and serenity. The building features a private gym, a rentable guest suite, and a social/recreation room. Step outside and you're just moments from everything: Cineplex Odeon, Wine & Beyond, groceries, home improvement stores, top-rated restaurants, & tranquil parks and trails. With quick access to Anthony Henday Drive, Terwillegar Drive, & Whitemud, plus nearby transit options, this location is unbeatable. Be Wowed! (id:62055)
The E Group Real Estate
#28 10909 106 St Nw
Edmonton, Alberta
Well kept 2 bedroom plus den 2 storey townhouse with great location in Central Mcdougall. Gleaming hardwood floor thru out. Cozy living room with large window. Open kitchen with oak cabinets, ceramic tiled backsplash and S.S appliances with newer stove and fridge. Sunny dining area with patio door to sundeck. Main floor also comes with 2 pcs bath. Upstairs featuring 2 bedrooms, den and 4 pcs bath. Primary bedroom with walk in closet and 2 pcs ensuite. Basement partly finished with laundry area and storage space with built in shelves. Large parking pad at front may park 4 cars. Conveniently located. Close to schools, park, bus, LRT, Royal Alex Hospital, Nait and Kingsway Garden Mall. Ideal starter home or holding property. (id:62055)
RE/MAX Elite
#116 5816 Mullen Pl Nw
Edmonton, Alberta
Welcome to this ELEGANT & IMMACULATELY MAINTAINED 2 BED, 2 BATH condo Perfectly situated just off Anthony Henday Drive & Rabbit Hill Road, this unit offers exceptional convenience with all major amenities just minutes away, including CURRENT PLAZA for shopping, restaurants, parks & public transit. This main floor unit provides easy access—no stairs or elevators needed—ideal for all lifestyles! Enjoy 2 dedicated parking spots, including UNDERGROUND HEATED stall for added comfort year-round. Many builder upgrades provided including luxury & UPDATED BATH TUBS, KITCHEN & FLOORING giving it modern & upscale feel. Spacious open-concept layout w/great natural light, a well-sized kitchen w/complementing GRANITE Countertops, BAR SEATING & STAINLESS STEEL Appliances, in-suite laundry & generous bedroom sizes make this the perfect place to call home or invest. Steps from the LUSH GREEN walking trails to enjoy the outdoor life, Don't miss out on this opportunity to live in a prime location w/convenience & style! (id:62055)
Royal LePage Noralta Real Estate
6 Abbey Rd
Sherwood Park, Alberta
For more information, please click on View Listing on Realtor Website. Welcome to this conveniently located half duplex nestled nicely in Sherwood Parks, family-friendly community of Aspen Trails! The spacious entryway leads to an open-concept floor plan with a dining area, powder room and a generous living room. The kitchen boasts stainless steel appliances, a large island with granite countertops, pantry cabinet and ample storage. Convenient coat closets are located at both entrances. Upstairs, the primary suite features a walk-in closet and a 3-piece bathroom. Two additional bedrooms with closets and a 4-piece bathroom complete the upper level. The 90% complete basement offers a large rec room, a fourth bedroom, a 3-piece bathroom, and a laundry room. Step outside to the landscaped backyard, and access the oversized double garage—perfect for two cars and additional storage. Window blinds included. All new lighting on the main floor. Make this your home. (id:62055)
Easy List Realty
13025 205 St Nw
Edmonton, Alberta
Located in the picturesque community of Trumpeter, this bright and modern half duplex backs onto a scenic greenspace and offers just under 1,600 sq. ft. of comfortable living space. The main floor features a cozy living room with an elegant electric fireplace, a spacious dining area, and a well-appointed kitchen with a gas stove. Upstairs, you'll find two large bedrooms, each with its own ensuite, plus a generous bonus room ideal for a home office, media room, or play area. With 2.5 bathrooms in total, it’s perfect for families or guests. The open-concept layout is filled with natural light, and the basement offers potential for a future bedroom, bathroom, and family space. Enjoy the beautifully landscaped backyard with a large deck, natural gas hookup, gazebo, and direct access to the walking path. A double attached garage and extended driveway provide added convenience. Close to trails, Anthony Henday, and Yellowhead, this home blends comfort, style, and accessibility. (id:62055)
Maxwell Devonshire Realty
17164 47 St Nw
Edmonton, Alberta
*** Super Convenient in Cy Becker! *** Are you looking for a home PACKED with upgrades, Dear Buyer? This home is perfect for busy families or anyone ready to skip chores &settle right in! Beat this summer heat with A/C! UPSTAIRS: 3 Big Bdrms +Bonus room for kids toys. Two baths, including 4pc private primary AND walk-in closet! MAIN: Huge foyer handles guests/kids coming home from school/Costco run with ease! 2pc guest bath +laundry =Max Convenience. Stunning kitchen w/ stone counters perfect for big gatherings. DOWN: Home theatre area for movie nights! Plus 4th Bdrm +ANOTHER full bath. Tankless HWT keeps showers hot. OUTSIDE: Composite deck +Synthetic turf means NO maintenance & NO mowing!(relax in Hot Tub instead!) EXTRAS: Gemstone lighting &smart interior lights controlled by phone for security &mood. NEW carpet. FRESH professional paintjob. 2023 shingles. OVERSIZED HEATED garage w/ epoxy floor+driveway! Playground &SplashPark, ETS, Amenities on 167th &Manning close by. THE DEFINITION OF TURN-KEY! (id:62055)
Maxwell Challenge Realty
50069 Range Road 231
Rural Leduc County, Alberta
WELCOME HOME to 10 beautiful acres of countryside bliss. Fully finished main & basement 2300+ sq ft bungalow with attached 2 car garage & detached garage. 40X50 HEATED & INSULATED SHOP incl $20K+ security system! IDEAL FOR A HOME-BASED BUSINESS- separate access to an office/den with pathway to shop and separate road access. 2022- new roof, new septic/discharge, PVC pipes. 2023- New HWT. Large screened-in patio, central vac, livestock fencing, shed, chicken coop, fruit trees & bushes, 2-1500 gallon propane tanks. Tasteful upgrades, stainless appliances. Entertain in the fully finished spacious basement with wet bar & beverage cooler, and 3rd bedroom. Large open concept kitchen & living/TV room w/ fireplace, primary bedroom w/ en-suite & 2 large closets, 2nd bedroom & bath, laundry, office/den, round out the main floor. (id:62055)
Maxwell Polaris
12812 45 St Nw
Edmonton, Alberta
FINISHED BASEMENT WITH SPARATE ENTRANCE AND 2ND KITCHEN, ON HUGE LOT 55' WIDE FRONT---Welcome to Homesteader. Ideally located w/in walking distance to schools/shopping. You can easily grab your fishing pole, jump on your bike, or you can walk to the Kennedale Ravine. From there you can make your way through some of the most beautiful scenery down to the river valley. From this property you’re only 6 min away from the Clearview Community Centre & a few min to Walmart & more. This bungalow has had extensive upgrades: the entire electrical system is upgraded to copper, also the insulation/drywall in the exterior walls have been upgraded. There's a newer furnace, HWT & AC unit. This bungalow has a double rear attached oversized garage. There’s LED lighting, some triple pane windows, new shingles (2019), a fenced yard & so much more. In short: 4 bed, 2 bath, a basement kitchenette, 5 eavestrough, mature trees, spacious yard & great location. A must see. (id:62055)
Century 21 Smart Realty
#109 10611 117 St St Nw Nw
Edmonton, Alberta
Welcome to this beautifully renovated 2-bedroom, 2-bathroom condo located near downtown Edmonton, offering the perfect blend of style, comfort, and convenience. Spanning 825 square feet, this home features a well-thought-out layout with an open-concept living space and a private ensuite bathroom. Large balcony with natural gas line for BBQ and stainless steel appliances. Enjoy the perks of urban living, just steps from the LRT, Rogers Place and MacEwan University. Whether you're a student, a young professional, or an investor, this location is unbeatable. Listed at a very reasonable price, this condo offers exceptional value. A rare find that combines affordability, style, and prime downtown access. (id:62055)
Century 21 Smart Realty
2909 18a Av Nw
Edmonton, Alberta
Welcome to this 3 bedroom half duplex located in the heart of Laurel. This home offers a spacious main floor with the kitchen offering ample cabinet and counter top space. The living room is large in size and has an abundance of natural light. The dining area looks on to the massive back yard that's also backing onto the green space behind the home. The upper floor has 3 spacious bedrooms with the master offering a full en suite. The basement is ready for you to develop. This home also has an attached garage and a large drive way. Located close to schools parks, and shopping. Make this home yours! (id:62055)
Exp Realty
14017 159a Av Nw
Edmonton, Alberta
FULLY FINISHED! Boasting just shy of 2000 sqft of living space, this extremely well maintained Bi-level home offers 4 bedrooms, 2 full bathrooms a big living room with large window to the front, bright spacious kitchen with wood cabinets, white appliances and a dining nook with access to the attached back deck, 2 nice sized bedrooms, primary with walk in closet share a full 4 piece bath, lower level newly completed with 2 bedrooms, full bathroom, laundry and mechanical, huge windows in the lower level eliminate that basement feel, big (21'3x21'3) insulated garage with 220V completes the package. Tucked away on a quiet street in desirable Carleton, an easy walk to popular Elizabeth Finch K-9 school, park and playground, 5 minutes to St. Albert and all major amenities. Add this to your must see list, shows 10/10! Shingles only 4 years old! (id:62055)
2% Realty Pro
120 Garneau Ga
Spruce Grove, Alberta
Welcome to Grafton 18 by award winning Cantiro Homes! This thoughtfully designed home is perfect for modern living, offering smart use of space, generous storage, and room to grow. Its open-concept layout and functional features ensure everyday ease and comfort. This home includes abundant storage with a large pantry, mudroom closet, and oversized bedroom closets. The main floor boasts a seamless flow between the kitchen, dining, and living areas. Enjoy a spacious front entry with a built-in bench and storage, plus convenient upstairs laundry. The oversized primary suite features a walk-in closet and generous ensuite. Two additional bedrooms are ideal for family, guests, or a home office. Features a roughed-in, suite-ready basement, a side entry, and a 9' foundation. Future Double detached garage size 18 x 22. Photos represent the model layout and finishes may differ. (id:62055)
Exp Realty
9450 150 St Nw
Edmonton, Alberta
This home showcases exceptional craftsmanship and attention to detail. It features three bedrooms upstairs, plus a versatile den or office on the main floor. The primary bedroom boasts a beautiful ensuite bathroom and a spacious walk-in closet. You'll find visible upgrades like stainless steel appliances, quartz countertops throughout, and custom lighting. Beyond these, the home also includes less obvious but equally important enhancements such as triple-pane windows, sound-bar insulation in the dividing walls for soundproofing, and large metal brackets under concrete walkways to prevent sinking. We've also chosen maximum-thickness vinyl plank flooring for long-lasting durability. Quality was never sacrificed for cost. Enjoy the hot summer days on the large deck with air conditioning. The property also includes a fully fenced yard and is conveniently located close to all amenities. A side entrance to the basement offers potential for future suite development. (id:62055)
Coldwell Banker Mountain Central
#114 1304 Rutherford Rd Sw
Edmonton, Alberta
This stylish 3-storey townhouse is located in Pivot by Averton, an award-winning community known for sleek design and smart urban living. The entry level includes a spacious attached garage and convenient storage. Upstairs, large windows fill the open-concept main floor with natural light. The kitchen features a peninsula style layout with stainless steel appliances, quartz counters, breakfast bar, and a classic subway tile backsplash, that open to the bright living and dining areas—perfect for entertaining. Step out to your private balcony to enjoy your morning coffee or unwind after a long day. The top level offers 2 bright bedrooms, including a modern primary suite with walk-in closet and ensuite. The second bedroom has direct access to the main bath. Enjoy living just minutes from it all—schools, parks, walking trails, and dog-friendly paths are right outside your door, while nearby shopping, restaurants, and cafes add convenience. Quick access to Anthony Henday Drive makes commuting a breeze. (id:62055)
Real Broker
16041 95 Av Nw
Edmonton, Alberta
This 1,200+ sqft bungalow in West Edmonton’s Meadowlark Park has great floor plan and is the perfect blank canvas for your dream home or next investment project. In need of some updates, this home is ready for your vision, whether you're planning a stylish flip or a forever home for your family. It has plenty of street & driveway parking, a heated oversized double garage, plus access from the back lane for RV parking. Located near West Edmonton Mall, major routes, schools, shopping, public transportation, additional amenities, and the stunning River Valley, it’s the perfect location. This property offers endless potential and is just waiting for your touch. Bring your creativity and make it your own! (id:62055)
Maxwell Progressive
#208 10421 42 Av Nw
Edmonton, Alberta
Discover this exceptional 2-bedroom, 2-bathroom condo in the desirable Rideau Park, a well-maintained property. The kitchen features a spacious island, ideal for cooking and entertaining. Enjoy the comfort of in-floor heating throughout, while large windows and a balcony that fill the living area with natural light. The primary bedroom offers a private retreat, complete with a generous walk-in closet and an ensuite bathroom. In addition, there's another bedroom and bathroom, perfect for guests or additional privacy. Additional amenities include in-suite laundry, an underground parking stall , and a convenient car wash bay. You’ll also have exclusive access to a fully equipped gym and a social room. With a prime location near numerous amenities, this adult-only building provides a blend of comfort, convenience, and a refined lifestyle. (id:62055)
Century 21 Smart Realty



