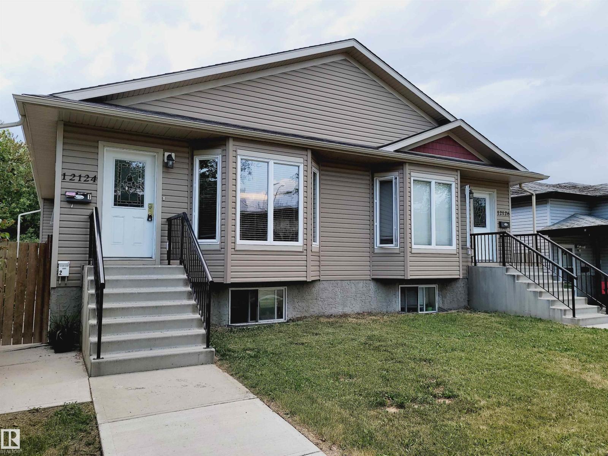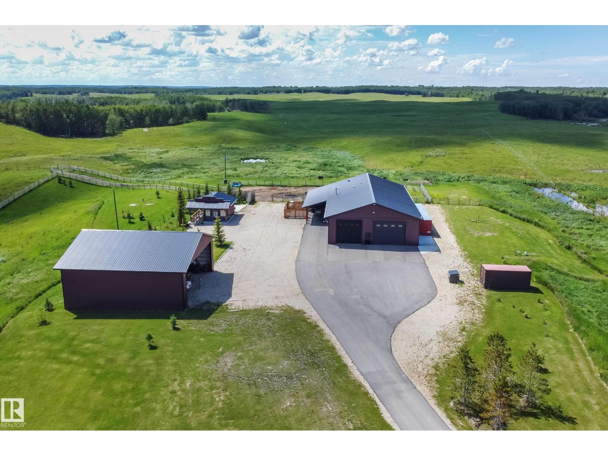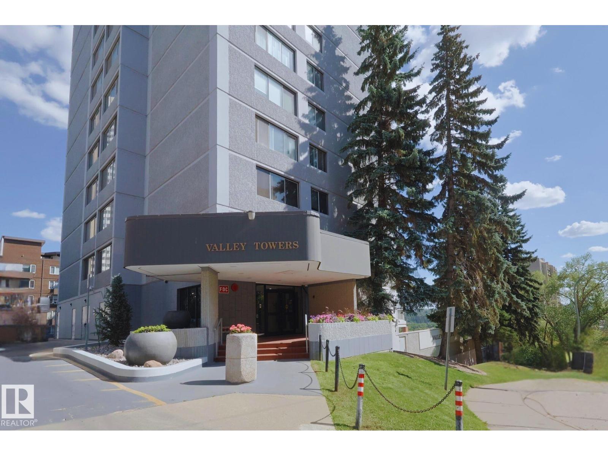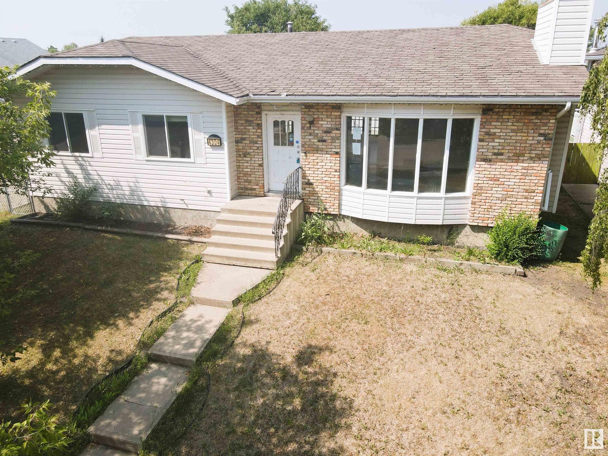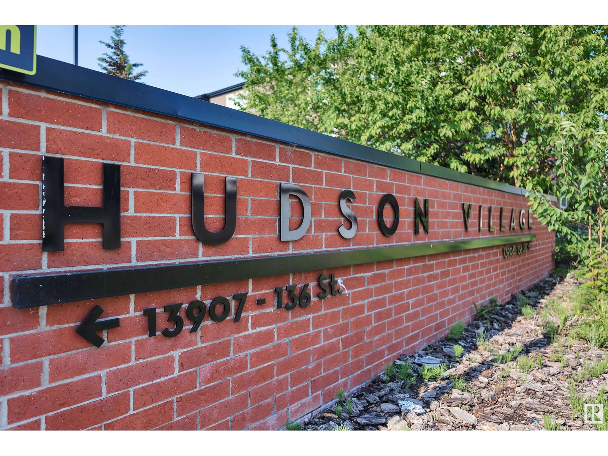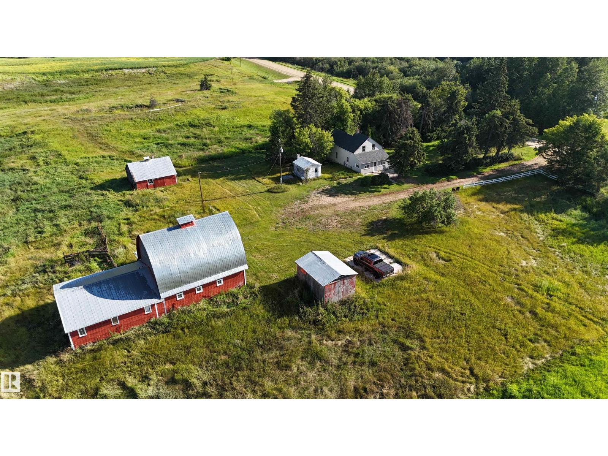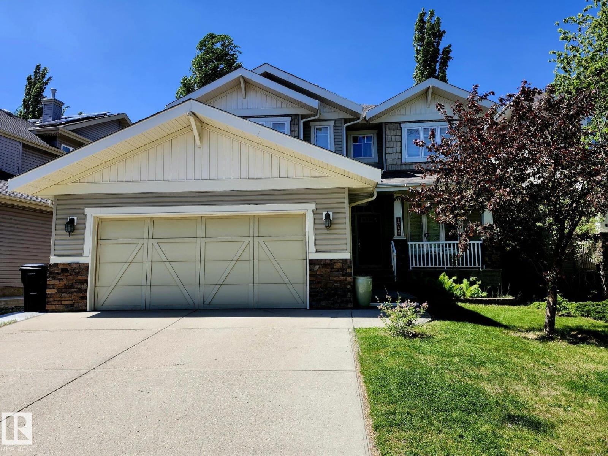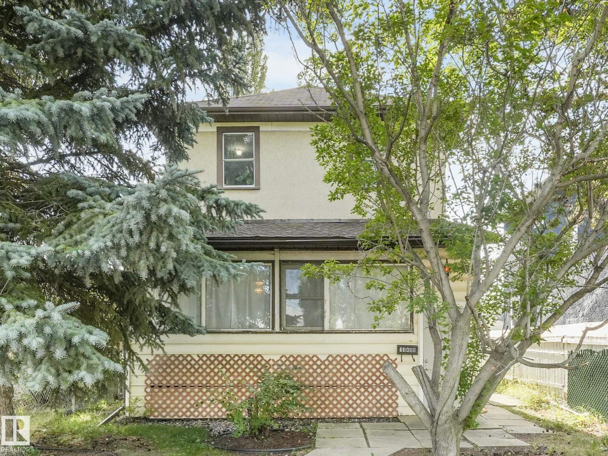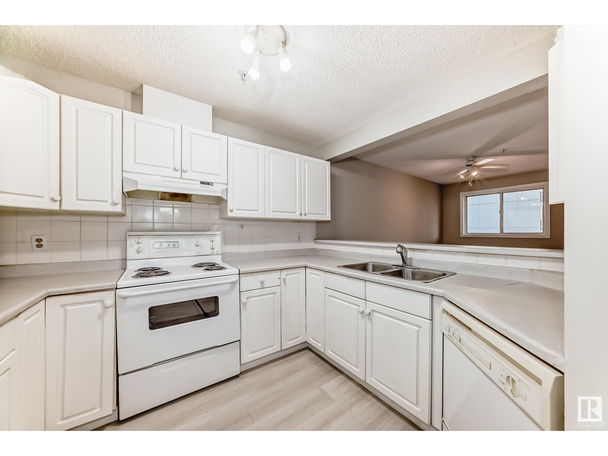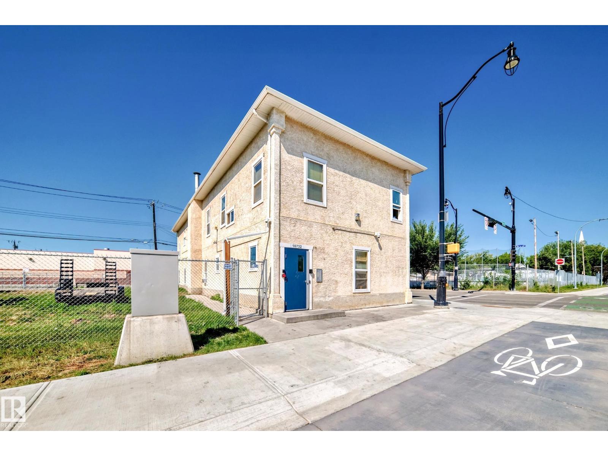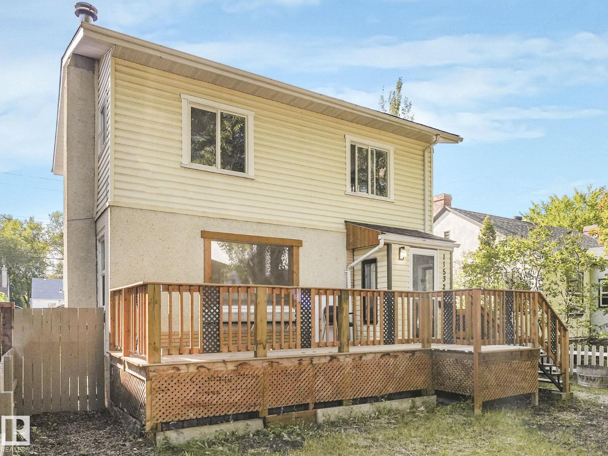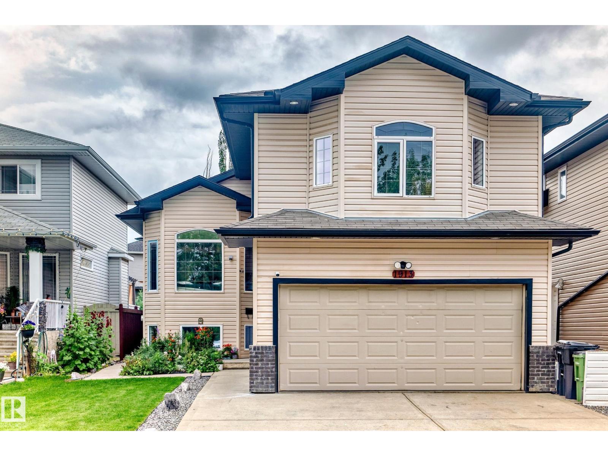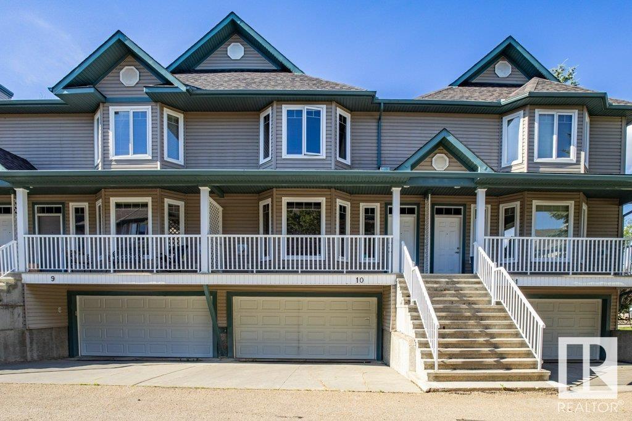752 Mattson Dr Nw Sw
Edmonton, Alberta
The Brody model offers 1,657 sq ft with 3 bedrooms, 2.5 bathrooms, and a central bonus room, perfect for family living. Built on a 9-foot foundation and featuring a side entrance, this home provides flexibility for future possibilities. The open main floor plan creates a bright and inviting atmosphere, ideal for both everyday living and entertaining. Located in the growing Mattson community, offering modern design and convenient access to nearby amenities. Photos are representative. (id:62055)
Bode
#165 8745 165 St Nw
Edmonton, Alberta
Perfect investment for investors or first time home buyer, Newly renovated 16th floor 2 bedroom unit with unobstructed view of the city. Low condo fee including all utilities (Heat, Water, and Electricity) Extremely convenience location within walking distance to West Edmonton Mall and future Valley Line LRT station. (id:62055)
Century 21 Masters
4204 50a Av
Cold Lake, Alberta
What a great place to start! This well maintained family home is located on a corner lot in a quiet cul-de-sac in Brady Heights. Main floor features laminate flooring in living room with large windows. Large kitchen has new dishwasher and microwave hoodfan and features lots of cabinets and counterspace. Eating area in kitchen has access to massive deck through garden doors. 3 bedrooms on main bathroom plus 4pc bathroom with jetted soaker tub. The basement is fully finished, separated by the locked door, and has its own 3pc bathroom. It was developed to serve as a fourth and the largest bedroom in the house, and was used as a second primary bedroom. Excellent curb appeal with large yard with mature trees, garden boxes and lane access with room for RV parking. Huge, newly renovated deck can be used as a safe, spacious, and convenient outdoor play area for kids. Single attached garage plus single attached carport with extra storage attached. Other recent upgrades include newer hot water tank. (id:62055)
Royal LePage Northern Lights Realty
12124 122 St Nw
Edmonton, Alberta
Super Newer Bilevel, 2012 Build shows very nice on the main and has good fully dev lower level. Half Duplex type w 3 bedrooms on the main floor, open kitchen -Great Room vaulted ceilings are nice, primary bedroom has ensuite ! The fully developed basement has an additional 2 bedrooms, 4 piece washroom, plus spacious living room open to kitchen. The single detached garage space is perfect for winter months and all family fun storage needs. Sitiuated a very quiet street close to all amenities, schools, shopping, Nait, City Center, Royal Alexandra hospital. Great Bus transportation and instant access to the Yellowhead to travel throughout Edmonton with ease... Excellent property plan for extended family living, multi generational, shared living in class, comfort style, and privacy w options. Beautiful treed street, a short walk to 124 street gives confidence for a desired location & investment now and in the future - Lots of fully developed living space in this newer built Bilevel in a central mature area (id:62055)
Coldwell Banker Mountain Central
52430 Rr 192
Rural Beaver County, Alberta
ULTIMATE ESCAPE..PRIVATE SALOON..OVER 8000 SQ FT UNDER ROOF...EPIC ENTERTAINING....25 MINUTES FROM THE PARK..20 ACRE RANCH. Electric entrance gates, paved driveway, yard fenced in 4rail.landscaped & beautiful BBQ area. Pasture fenced & cross fenced. (1 drilled & 1 cistern for living quarters) Building #1 50x104 FT Living Quarters complete with country gourmet kitchen overlooking great room. Adjoining 50 FT long dream gathering room with wet bar area - perfect for entertaining. Upstairs is complete with 2nd full bathroom, laundry & huge sitting/crafting/office area with access to deck overlooking back of the ranch with amazing view of Black Foot Reserve. Heated shop/garage 30x104 FT. Big enough to park RV/Motorhome & all the toys. 2x8 construction, R30 in walls, R65 ceiling. Interior walls are 3/4 inch fir plywood. Building #2 Hay Shed is 50x50 FT wired. Building #3 Saloon/Office with BBQ area 24 x 16. TONS more high tech items included with this property, screened room, etc. YOU CAN HAVE IT ALL! (id:62055)
RE/MAX Elite
416 Pine Pt
Leduc, Alberta
READY TO MOVE IN || DOUBLE CAR GARAGE Upgraded BRAND New Detached Home || 5 BED 4 BATH || Main door entrance leads you to Open to above Living area. Family area with beautiful feature wall & fireplace . Main floor bedroom and full bathroom. BEAUTIFUL EXTENDED kitchen with Centre island. HUGE Spice Kitchen with lot of cabinets. Dining nook with access to backyard . Oak staircase leading to bonus room with feature wall. Huge Primary br with stunning feature wall, indent ceiling, 5pc fully custom ensuite & W/I closet . Bedroom 2 & Bedroom 3 with jack & jill bathroom. Bedroom 4 with common bathroom. Laundry on 2nd floor with sink. Side entrance for basement. This house checks off all the columns . (id:62055)
Exp Realty
#702 9923 103 St Nw
Edmonton, Alberta
Gorgeous fully renovated condo in the prestigious Valley Towers. With over 1,300 sq ft this 2 bedroom, 2 full bath condo boasts both luxury and functionality. The open dining area features two stone feature walls and flows into the spacious living room with TWO south-facing balconies offering gorgeous RIVER VALLEY VIEWS. The primary bedroom includes double closets and a full ensuite with a separate vanity area. The second bedroom/den has French doors and built-in shelving. Italian porcelain tile flows throughout, including both balconies. Valley Towers offers only 3 units per floor and unmatched amenities: indoor pool, sauna, steam room, gym, social and hobby rooms, private gardens, gated visitor parking, and titled heated U/G parking with storage. Condo fees cover all amenities and ALL UTILITIES including TV. WALK to LRT, Rogers Place, and more! This home shows 10/10 with NEW PAINT THROUGHOUT! (id:62055)
RE/MAX Excellence
4304 41a Street
Bonnyville Town, Alberta
This spacious 1,343 sq. ft. bungalow offers 5 bedrooms and a welcoming layout, featuring oak kitchen cabinets and a large corner pantry. The dining area boasts French doors that open onto a 14’ x 14’ deck—perfect for entertaining. Enjoy new vinyl flooring, vaulted ceilings, a cozy fireplace, and a finished basement. The home includes 3 bathrooms, main floor laundry, heated 26’ x 28’ detached garage and fully fenced yard. Property sold AS IS WHERE IS. (id:62055)
Royal LePage Northern Lights Realty
#110 13907 136 St Nw Nw
Edmonton, Alberta
Welcome to Hudson Village and this sweet little 2 bedroom, 2 bath, 2 heated underground parking stall unit located on the 1st floor & is set among landscaped grounds in a secure complex. It has a functional footprint that provides a convenient in suite laundry/storage area is all the space you need for your overflow items. The Spacious 4 pce main bathroom with plenty of counter and cabinet space. A spacious self contained primary suite with large closet and 4 pce ensuite. The kitchen is open to the living area with an eating bar with Maple cabinets and black appliances. Fresh paint and window coverings throughout. Heated underground parking stalls with heated ramp access is perfect. Hudson Village is hidden away in a quiet residential neighborhood and is located within walking distance to the Skyview power Center, ETS Bus stop & Restaurants with Quick Henday Access. A Full time onsite property manager, guest parking, garbage chutes and elevator access. Easy living in the residential community of Hudson. (id:62055)
Century 21 All Stars Realty Ltd
52006 Rge Rd 22
Rural Parkland County, Alberta
Set on 4.55 acres of open space, out-of-subdivision- this charming countryside property features a character-filled home estimated to be built in the 1950s. While the interior remains largely original, key upgrades over the years include the shingles, furnace, and hot water tank. The home offers a functional layout with a 4-piece bathroom on the main floor and a 2-piece bathroom upstairs. Additional highlights include a drilled well and a recently installed septic tank and field. Whether you're looking to restore, renovate, or rebuild, this property offers a great opportunity in a peaceful rural setting. (id:62055)
Royal LePage Noralta Real Estate
1024 Hope Rd Nw
Edmonton, Alberta
Live in the exclusive sought after neighborhood of Copperwood in Hamptons. This home is MOVE IN READY. Completely upgraded from top to bottom including a finished basement w/bd & an addn'l 3 bd up & 4th bedroom or as bonus room. Bright & airy w/ a MAIN FLOOR office area/den/flex room! NO CARPET IN THE HOME - hardwood & tile throughout main & upper floors & upgraded cork flooring in basement. Home has a gourmet kitchen & custom shutters throughout. There is central A/C for hot summer days. Main floor has open living area w/ gas fireplace overlooking backyard, dining & kitchen area. Large dining nook to fit your family. Kitchen has upgraded STAINLESS STEEL appliances w/ a gas stove & a walk through pantry! Large main floor laundry room. All bedrooms are spacious including a large primary w/ Spa like ensuite DOUBLE sinks, tiled shower & CORNER jetted soaker tub. Private landscaped yard with mature trees, composite deck & concrete pad. Schools, natural trails, lakes & playgrounds w/n walking distance. (id:62055)
RE/MAX Real Estate
11408 81 St Nw
Edmonton, Alberta
Charming & Solid 1914 Character Home with 11-ft Ceilings – A Rare Find in Central Edmonton. Timeless elegance with this beautifully maintained 3-bedroom 2story home. Enjoy modern conveniences with a renovated kitchen featuring a spacious pantry and updated finishes, seamlessly blending historic charm with contemporary comfort. Upstairs, you'll find a massive primary bedroom, a renovated 4-piece bathroom, and two additional bedrooms filled with natural light. Built on a solid concrete basement, this home also offers a versatile 3-season sunroom—perfect for entertaining or relaxing—and a private backyard oasis complete with mature trees and bountiful raspberry bushes. An oversized double garage provides ample space for projects or storage, plus peace of mind in the winter months. Located just minutes from shopping, Northlands, and public transit, this is a rare opportunity to own a piece of Edmonton's history—updated, well cared for, and move-in ready. (id:62055)
RE/MAX Elite
#308 10153 117 St Nw
Edmonton, Alberta
Gorgeous 3rd floor east balcony facing for morning SUN!!. FRESHLY PAINTED , Carpets freshly cleaned... Open floor plan which could use new vinyl plank flooring but for the price it can not be beat!. Insuite laundry, underground parking and super neighborhood with restaurants and coffee spots. Transit only 1 block. Safeway 2 blocks away... (id:62055)
Royal LePage Arteam Realty
10732 96 St Nw
Edmonton, Alberta
Rare Investment Opportunity in the Heart of Downtown Edmonton! This fully upgraded and meticulously maintained 21-unit rooming house offers exceptional income potential, with a net annual profit of over $100K. A true standout in the city, the property features secure fob access, coin-operated laundry, four shared bathrooms (two per floor), and a professionally managed tenant base with long-term occupancy averaging 8 years. The basement includes in-floor heating, dedicated storage, a workshop, and an office area. Ownership includes the land, and with significant renovations already completed, this turnkey building is a low-maintenance, high-reward asset for any savvy investor. (id:62055)
Cir Realty
5409 56 St
Beaumont, Alberta
Stunning remodelled 1418 sq ft bungalow in a prime location of Bearidge. As you come through the front door you are greeted with a large living room that has vaulted ceiling. As you stroll through the house you will notice all the windows and how the sunlight flows in, plus how all fixtures are gold, from the lights to the faucets. For an extra wow effect is the spiral staircase that leads to a loft. The kitchen exudes white quartz and sculpted subway tiles against the modern green cupboards with the gold handles. The large 7’ island gives lots of room for the family to work around. The dining area has a 6’ patio door that leads out to a backyard oasis. This home has new flooring throughout the main floor, two bedrooms, main floor laundry room, two bathrooms. Basement has a large bedroom, an office or play room for the little ones, a family room and a large bathroom. (id:62055)
Century 21 All Stars Realty Ltd
11532 88 St Nw
Edmonton, Alberta
Charming Renovated Character Home – Perfect Starter,strong rental or development step into timeless charm blended seamlessly with modern updates this beautifully renovated 2-storey character home. Offering 4 bedrooms, 2 full bathrooms, over 1200 sq. ft. of thoughtfully designed living space (including the finished basement), this move-in ready gem is ideal for first-time buyers, growing families, or savvy investors. The main floor welcomes you with a cozy living room, a dedicated dining area, and a modernized kitchen—all complemented by a stylish 4-piece bath. Upstairs, you'll find three generous bedrooms, including a spacious primary suite complete with its own 4-piece ensuite for added privacy and convenience. The finished basement adds versatile living space with a comfortable family room, a den, and a potential 4th bedroom , along with a combined mechanical/laundry room,plus ample off-street parking and a double detached garage Outside, enjoy a fully fenced yard—perfect for kids, pets, or entertaining (id:62055)
RE/MAX Elite
#304 11107 108 Av Nw
Edmonton, Alberta
Welcome to MacEwan Lofts in Queen Mary Park! This west-facing 1 bed, 1 bath 3rd floor condo offers nearly 700 sq ft of bright, open living space. Perfect for students, first-time buyers or investors, it features in-suite laundry, an outdoor energized parking stall, and is in a secure building. The spacious bedroom fits a king bed, multiple dressers, and boasts a large walk-in closet with built-in organizers. Enjoy a modern kitchen with a breakfast bar, flat-top steel stove, and dishwasher. Pet-friendly building with board approval. Prime location—just steps to MacEwan University, Rogers Place, Brewery District, Royal Alex Hospital, top restaurants, shopping and more. Live, study, or invest in one of Edmonton’s most walkable and vibrant communities! (id:62055)
Exp Realty
209 Bancroft Cl Nw
Edmonton, Alberta
ABSOLUTELY STUNNING!!!-FULLY RENOVATED!!This 1475 sq ft 3-bedroom 2-storey home is nestled in a quiet cul-de-sac in sought-after Breckenridge. Open-concept layout featuring a stylish modern kitchen with white cabinetry, quartz countertops, custom built-in eating bar, S/S appliances & a gorgeous pantry. The massive great room boasts huge windows, magnificent gas fireplace & custom built mantel. Vinyl plank flooring through out the entire main floor. Breathtaking 8-ft patio door off the nook leads to a sunny south-facing yard with composite deck, hot tub & private gazebo. Upstairs, the primary suite offers a spa-like 4-pce ensuite & walk-in closet. Two more generous sized bedrooms, upper laundry & 4-pce bath complete the level. Fully finished basement features a huge Rec room with pool table & space for a custom gym. Double oversized attached garage. Located minutes from Lewis Estates Golf Course, shopping, schools, public transit, Anthony Henday & West Edmonton Mall — this turnkey gem is move-in ready! (id:62055)
RE/MAX Professionals
5128 Hwy 646
Rural St. Paul County, Alberta
Are you looking for the perfect established business in lake country? Look no further as this is it! This busy liquor store/ gas station/ food business is what you need! This property is located 10 mins east of Elk Point and is always busy! Not only do you have a fully functioning gas station & convenience store but this business offers fresh, hot food and catering to the surrounding communities. The liquor store also has a strong clientele base and does very well in the area! The building is situated on 1.84 acres of land so there is opportunities for expansion or maybe even a mini golf set up in the back! The possibilities are endless with this property! (id:62055)
Royal LePage Noralta Real Estate
1913 33b Av Nw
Edmonton, Alberta
Welcome to this fully finished bi level home in Silverberry!. This home has 6 bedrooms and 4 full washrooms. Basement has a Separate Entrance, 2 bedrooms, a full washroom and a large living room. The upper floor has a spacious formal living room with a large kitchen offering ample cabinet and granite counter top space including a pantry. Main floor also has a family room with a gas fireplace and looks out on to the large deck and professionally landscaped back yard. Upper floor has 3 spacious bedroom with the master offering a full en suite and an additional full washroom. The basement has a separate entrance with 2 large bedrooms, a kitchen and a large living room. The other side of the basement has a separate bedroom with a full en suite. The home comes with an extended oversized driveway and a large attached garage. The location of this home can not be beat as its right across the street from the ravine with no homes in front of you. Close to schools, shopping and public transportation! (id:62055)
Exp Realty
11016 166 Ave. Nw Nw
Edmonton, Alberta
Welcome to this stunningly renovated home in the highly desirable and quiet enclave of Lorelei, North Edmonton. Boasting 5 bedrooms (3 above grade), this property is a perfect blend of style, function, and investment potential—ideal for homeowners or savvy investors alike. Step into the main floor, where you'll be greeted by brand new Luxury Vinyl Plank flooring, new windows, and contemporary lighting throughout. The heart of the home is the completely redesigned kitchen, featuring all-new cabinetry, sleek quartz countertops, and a stylish peninsula island with a bar top—perfect for entertaining or family breakfasts. Downstairs, the fully finished basement offers incredible flexibility with a second kitchen that has been fully upgraded with new cabinets, quartz counters, and fresh tile work—ideal for a suite setup or multi-generational living. The home also features modern handrails, new appliances throughout, and striking board and batten siding that enhances its curb appeal. (id:62055)
Exp Realty
#10 903 Rutherford Rd Sw Sw
Edmonton, Alberta
Nestled in one of the best neighborhoods. This beautifully blended Ventana Woods Townhouse has total living space of 1876 Sq ft , central air conditioning, 2 ensuite bedrooms , convenient laundry with floor drain on the upper level. Large living room with 9' ceiling on the main floor, lots of air and sunshine, hardwood floor, half bathroom, Island bar in the kitchen, chef corner pantry and back splash tile, dinning room beside the window to look over pond across the street. Back door to the Porch, barbecue gas hook up and water pipe to enjoy evening life. Double attached garage, stairs to huge deck at the front entry, recreational room at basement level. Convenient location close to K-9 Johnny Bright school, shopping centre, banks, groceries, restaurants, medical, dental clinics, golf course, quick access to Anthony Henday, QE 2 highway and airport. (id:62055)
Maxwell Polaris
104 Lakeside Pl
Leduc, Alberta
Lakeside Place, a wonderful 55+ bungalow half duplex condo. Well planned floor plan offering nice sized rooms and plenty of storage space. Main floor features a welcome foyer, two bedrooms including the spacious primary with a walk in closet and 4 pce ensuite. The living room has vaulted ceilings and has room for larger furniture arrangements. The dining room is next to a large window and there is a garden door to the west facing raised deck. The kitchen is open to the living space and offers decent counter and cupboard space. There is an additional 4pce bath on this level as well as a main floor laundry with storage cabinets. The bright lower level is professionally developed with a rec. room, bedroom and a den. There is a 4pce bath as well. Spacious storage room. The insulated and drywalled garage is perfect for larger vehicles 23'x19'. An optional RV storage space is conveniently right across from this condo's garage. Very clean property ready for new owners. Some photos virtually staged. (id:62055)
RE/MAX Elite
2544 Anderson Wy Sw
Edmonton, Alberta
Welcome to Ambleside with it's many benefits from great trails and parks to world class shopping and entertainment along with well-respected schools. Consider this single family 2 storey home with double detached garage and a mostly finished basement featuring a classic family room and a separate office/games/fitness/hobby/den area. Plenty of storage too and a brand new $2500 water heater was just installed for your peace of mind. Stay cool this summer with central air conditioning! The main floor has a south facing living room, granite counters kitchen with island, walk-in pantry, a handy two-piece bathroom and a delightful dining area overlooking the private deck and fenced backyard. Upper level has two nice bedrooms, a four piece bathroom, convenient stacked washer and dryer hidden away and huge primary bedroom with walk-in closet and 4 piece ensuite with window! Buy a cool fridge, choose your favorite paint colors and install new flooring upstairs to give this home the refreshing update it deserves! (id:62055)
RE/MAX Excellence





