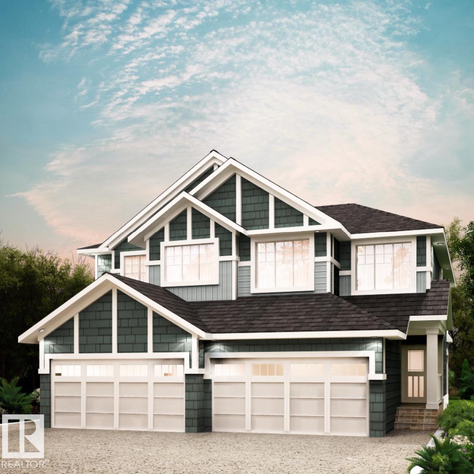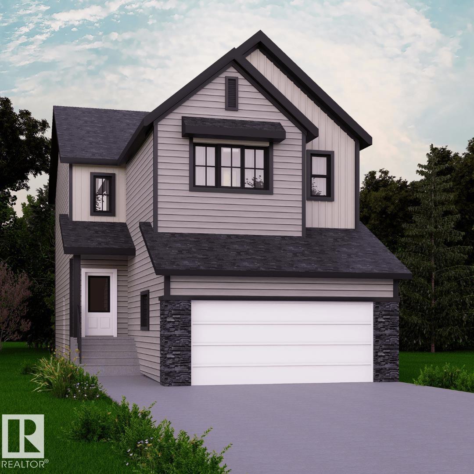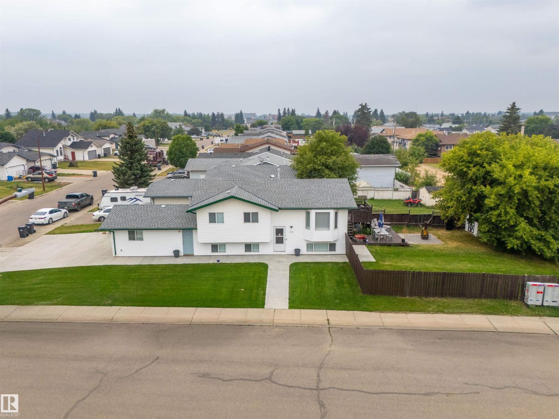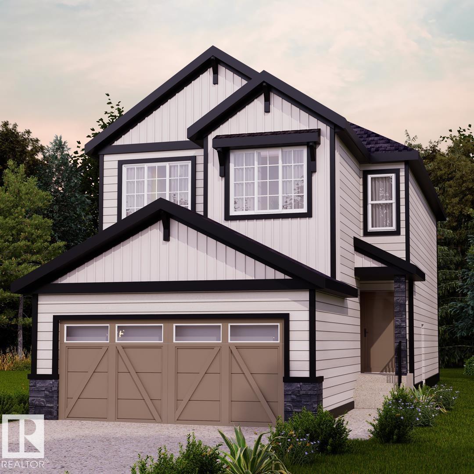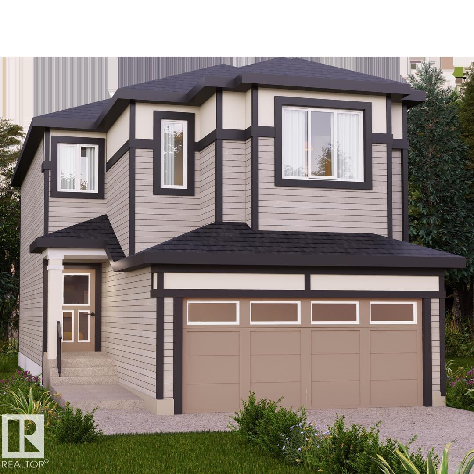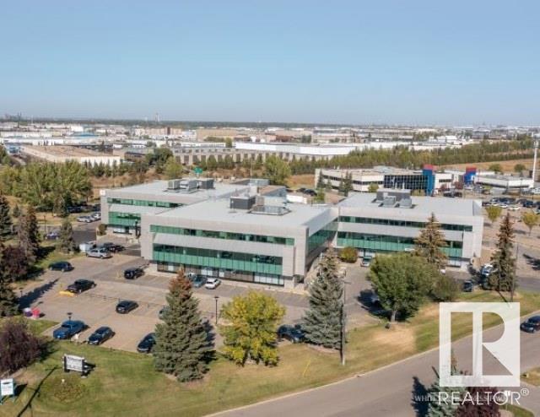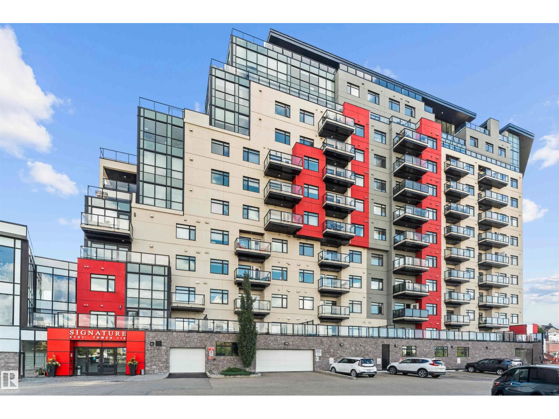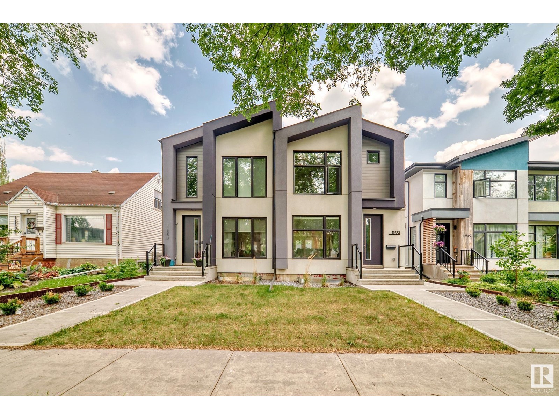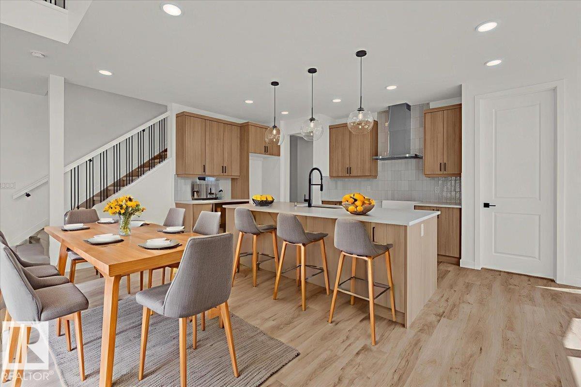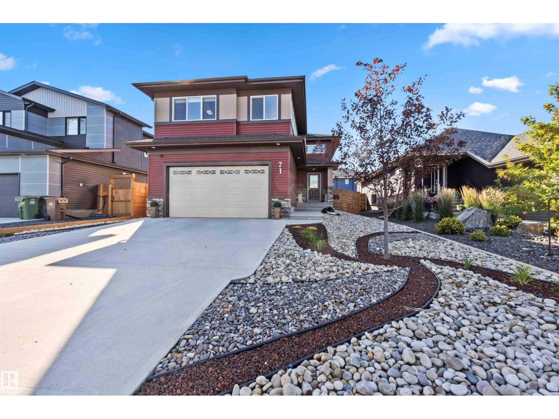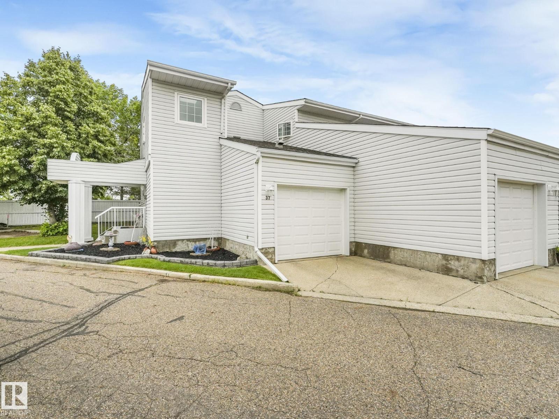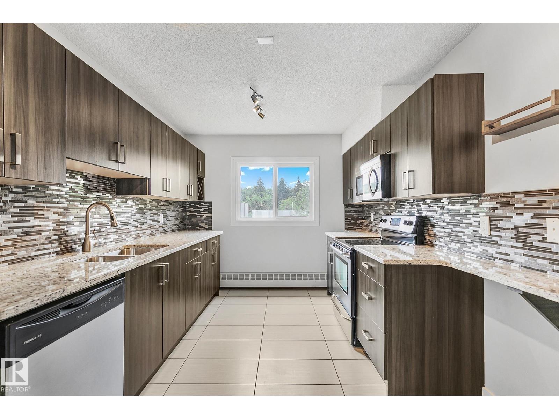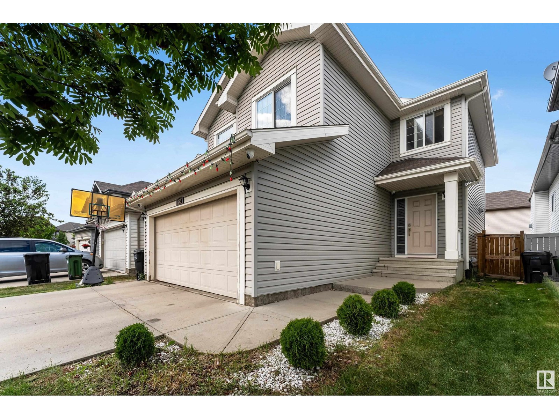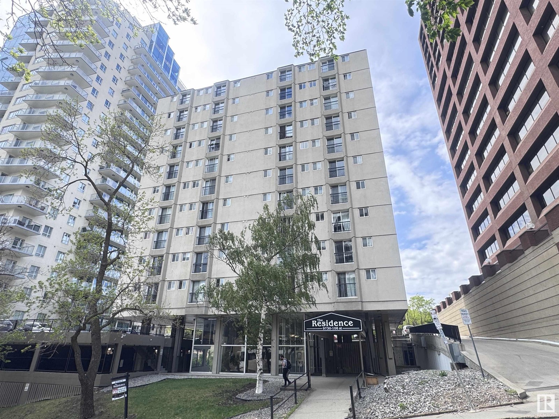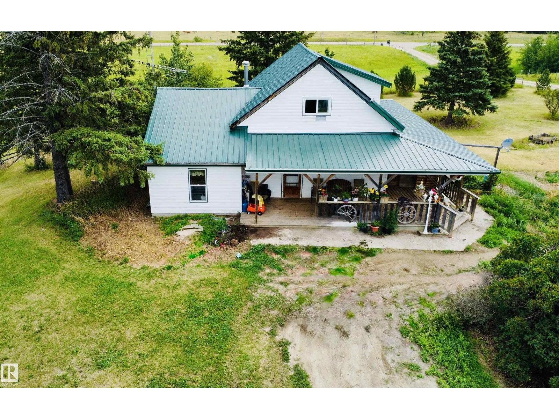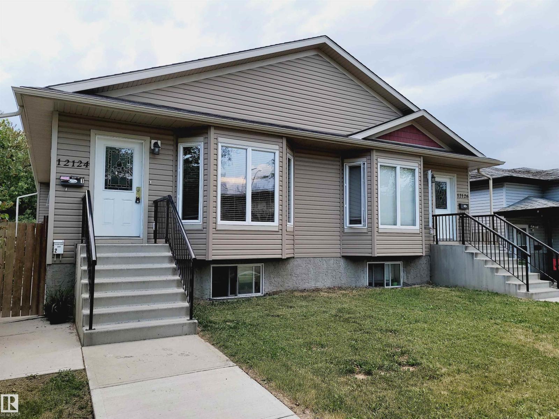18842 29 Av Nw
Edmonton, Alberta
The Uplands at Riverview provides a lively lifestyle unlike any other in West Edmonton. A community-built with your kids in mind, enjoy the benefits of outdoor and indoor recreation. With over 1470 square feet of open concept living space, SIDE ENTRANCE the Soho-D from Akash Homes is built with your growing family in mind. This duplex home features 3 bedrooms, 2.5 bathrooms and chrome faucets throughout. Enjoy extra living space on the main floor with the laundry room and full sink on the second floor. The 9-foot ceilings on main floor and quartz countertops throughout blends style and functionality for your family to build endless memories. PLUS a single oversized attached garage & $5000 BRICK CREDIT! PICTURES ARE OF SHOWHOME; ACTUAL HOME, PLANS, FIXTURES, AND FINISES MAY VARY & SUBJECT TO AVAILABILITY/CHANGES! (id:62055)
Century 21 All Stars Realty Ltd
19415 26 Av Nw
Edmonton, Alberta
(NOT A ZERO LOT!!) The Uplands at Riverview provides a lively lifestyle unlike any other in West Edmonton. A community-built with your kids in mind, enjoy the benefits of outdoor and indoor recreation. With over 2100 SQFT this single-family home The Fulton features a SEPARATE ENTRANCE, open to below concept, double car garage, 3 bedrooms, 2.5 bathrooms including 5 pc ensuite and chrome faucets throughout. Enjoy extra living space & den on the main floor with the laundry room on the second floor. The 9-foot ceilings and quartz countertops throughout blends style and functionality for your family to build endless memories. **PLEASE NOTE** PICTURES ARE OF SHOW HOME; ACTUAL HOME, PLANS, FIXTURES, AND FINISHES MAY VARY AND ARE SUBJECT TO AVAILABILITY/CHANGES; HOME IS UNDER CONSTRUCTION. COMPLETION EST WINTER 2025/SPRING 2026!! (id:62055)
Century 21 All Stars Realty Ltd
19424 26 Av Nw
Edmonton, Alberta
(NOT A ZERO LOT!!) Welcome to the Jayne by Akash Homes, a 1,939 sq ft home located in the The Uplands at Riverview.This beautifully designed home features 9’ ceilings, laminate flooring, a main floor den, and a separate side entry. The chef-inspired kitchen offers quartz countertops, ample cabinetry, and flows seamlessly into the open-concept great room with an electric fireplace and a spacious dining area that opens to a rear pressure-treated deck. Upstairs, enjoy a large bonus room, convenient second-floor laundry, and three generously sized bedrooms. The primary suite is a private retreat with a walk-in closet and a stylish ensuite. Perfect for families and future rental potential—this home offers both function and flexibility in a thriving west-end community. Additionally, this home offers a SIDE ENTRANCE, double attached garage and $5K CREDIT to THE BRICK! **PICTURES ARE OF SHOWHOME; ACTUAL HOME, PLANS, FIXTURES, AND FINISHES MAY VARY & SUBJECT TO AVAILABILITY/CHANGES WITHOUT NOTICE! (id:62055)
Century 21 All Stars Realty Ltd
6260 175 Av Nw
Edmonton, Alberta
Located in the vibrant community of McConachie, this stylish 2-storey home offers a thoughtfully finished basement and beautifully landscaped yard designed for low-maintenance living. The basement features a spacious recreation room, an additional bedroom, and a second kitchen—perfect for multi-generational families or extra living space. Inside, the main level impresses with luxury vinyl plank flooring, an open-concept layout, and a bright, modern kitchen complete with quartz countertops, soft-close cabinetry, and a functional island with a flush eating ledge. The upper floor includes a cozy loft, convenient laundry area, and a spacious primary suite with a large walk-in closet. Situated near parks, schools, public transit, and with easy access to Anthony Henday Drive, this home combines comfort, style, and a convenient north Edmonton location. Still covered under builder’s 10-year warranty for added peace of mind. (id:62055)
Maxwell Polaris
4502 49 Av
Cold Lake, Alberta
Turn-key and fully furnished, this 5-bedroom home is ready for you to move right in! Situated on a corner lot close to Cold Lake’s city core and 4 Wing Cold Lake, this property offers alley access, a new concrete driveway and walkways, and a fully fenced yard. The bright, updated eat-in kitchen features new tiled floors, counters, stylish backsplash, stainless steel appliances, ample cabinetry, and access to the back deck. A spacious living room with a bay window fills the main floor with natural light. Three bedrooms and a 4-piece bath complete the main level. The lower level offers two additional bedrooms and a large family room—perfect for entertaining or relaxing. Recent upgrades include central air, furnace, bathrooms, hot water tank, new lighting, and a new garage door. This home truly combines comfort, style, and convenience. (id:62055)
Royal LePage Northern Lights Realty
2411 189 St Nw
Edmonton, Alberta
The Uplands at Riverview provides a lively lifestyle unlike any other in West Edmonton. A community-built with your kids in mind. Akash presents the 'Bedford-Z'; this zero lot line home offers stunning features, quality craftsmanship, and an open-concept floor plan that makes day-to-day living effortless with its functional design. Your main floor offers 9' ceilings, laminate flooring, and quartz counters. You'll enjoy a spacious kitchen with an abundance of cabinet and counter space, soft-close doors and drawers, plus a walk-through pantry! Your living room offers comfort and style, with an electric fireplace and large windows for plenty of natural light. Rest & retreat upstairs, where you'll enjoy a large bonus room plus 3 bedrooms, including a primary suite designed for two with its expansive walk-in closet and spa-inspired ensuite! SIDE ENTRANCE **PLEASE NOTE**PICTURES ARE OF SIMILAR HOMES; PLANS, FIXTURES, AND FINISHES MAY VARY AND ARE SUBJECT TO AVAILABILITY/CHANGES WITHOUT NOTICE. (id:62055)
Century 21 All Stars Realty Ltd
2503 189 St Nw
Edmonton, Alberta
The Uplands at Riverview provides a lively lifestyle unlike any other in West Edmonton. A community-built with your kids in mind, enjoy the benefits of outdoor and indoor recreation. This single-family home, The 'Otis-Z-24' is built with your growing family in mind. It features 3 bedrooms, 2.5 bathrooms and an expansive walk-in closet in the primary bedroom. Enjoy extra living space on the main floor with the laundry room on the second floor. The 9' ceilings on the main floor, (w/ an 18' open to below concept in the living room), and quartz countertops throughout blends style and functionality for your family to build endless memories. **PLEASE NOTE** PICTURES ARE OF SIMILAR HOME; ACTUAL HOME, PLANS, FIXTURES, AND FINISHES MAY VARY AND ARE SUBJECT TO AVAILABILITY/CHANGES WITHOUT NOTICE. (id:62055)
Century 21 All Stars Realty Ltd
#206 9622 42 Av Nw Nw
Edmonton, Alberta
Welcome to Whitemud Business Park. This established southside office park has recently underwent a condo conversion so units are now for sale! Sizes range from 1,109 Sq. Ft. up to 6,964 Sq. Ft. The park has a campus-like environment designed to enhance connectivity and collaboration. Great access to Whitemud Drive, QEII, Anthony Henday Drive. This particular unit is 1,421 Sq. Ft. If you're looking within this size range we have multiple other units within a similar size range that also may be a fit. (id:62055)
Nai Commercial Real Estate Inc
#329 5151 Windermere Bv Sw
Edmonton, Alberta
Luxury Living with LOW CONDO FEES in the Heart of Ambleside! Fall in love with this spotless 3rd-floor unit featuring 2 bedrooms, 2 full baths, TITLED underground parking, and in-suite laundry. The open-concept design is bright and inviting, with rich dark, floors, a sun-soaked living/dining area, and a sleek kitchen with stainless steel appliances, mocha cabinetry, and tons of storage. Enjoy your morning coffee on the balcony with city views, or hop to the 2nd floor Gym while enjoying views or greenery & the walking trail! The primary suite offers a walk-through closet & upgraded 4pc ensuite with frameless glass shower. A 2bd bedroom & full bath are perfectly placed for privacy. Bonus: laundry room with extra storage! This secure, professionally managed building offers a full-time concierge, a huge social room w/walkout patio, rec room, & plenty of visitor parking and an unbeatable location. Don’t drive? No problem! you are steps to grocery stores, schools, restaurants, Currents of Windermere, and quick (id:62055)
Exp Realty
9232 117 St Nw Nw
Edmonton, Alberta
Experience contemporary living at it's finest in this custom-built, above average modern infill located in one of Edmonton's most coveted communities-Windsor park, designed with exceptional attention to detail; this airy and bright residence offers a seamless blend of architectural sophisticated and functionality, perfect for those seeking luxury in the heart of the city. Inside, you'll will be captivated by the 10'ceilings, engineered hardwood floors and the dramatic custom- designed floating steel staircase encased in glass-a true counter- piece of the home, commercial- grade sheet framed windows and roof design and enhancing the home's modern edge. Heart of the home is the chef-inspired kitchen A 17'quartz island with waterfall, premium appliances package-quartz countertops throughout-smart security locks and integrated lighting. step outside onto highend composite deck. close to University, U of A hospital-A block from Windsor park school, saskatchwan Drive and minutes to downtown. (id:62055)
Maxwell Polaris
11551 122 St Nw
Edmonton, Alberta
Stunning, 4 year old, 3 Bdrm, 3 bath plus fantastic legal 1 Bedroom suite with thoughtful construction & design standards throughout. Your own Dream Home with 9' ceilings, stylish kitchen with upgraded cabinetry, appliances & quartz with waterfall edge and counter seating for 8! Open living room plan, neutral decor, linear fireplace and plank flooring, dining room, walk-in pantry, 2 pc bath and mudroom. A wide staircase leads to the oversized primary bdrm with window opening to the treelined street, a large W/I closet and fabulous Ensuite with glass enclosed, shower, freestanding tub and dual sink vanity. You won’t find a better Legal Suite. Separate entrance, bright and spacious with tall ceilings, lovely kitchen, large bedroom and 3pc bath. The suite has been a S-T rental, with the possibility for the business to be passed on with furniture and set up assistance! Double garage, deck, fenced and landscaped. Quiet location backing onto a greenspace, dog park and minutes to trendy 124 street and Downtown. (id:62055)
RE/MAX Excellence
9734 71 Av Nw
Edmonton, Alberta
Charming 1.5-storey single-family home in the desirable Hazeldean neighborhood! This cozy 3-bedroom, 1-bath home on a 40 x 130 lot, features a bright living room with large windows that flood the space with natural light. The main floor offers functional living, while the upper level provides additional bedroom space or flexible use. Enjoy a spacious backyard—perfect for outdoor gatherings—and a detached single garage. Located near schools, parks, and all essential amenities, this is an ideal home for families or first-time buyers. Don’t miss this great opportunity in a prime location! (id:62055)
Real Broker
5811 Kootook Li Sw
Edmonton, Alberta
Beautiful single-family home in the desirable Arbours of Keswick, complete with a double attached garage and $5K appliance allowance. The main floor offers a versatile front den, soaring open-to-above ceilings in the living area, and a stunning kitchen with 3m quartz countertops, light wood-toned cabinetry, walk-in pantry, and a dedicated office space off the kitchen. Upstairs, enjoy a bonus room, full bath, laundry, and three spacious bedrooms—including a luxurious primary suite with two walk-in closets and a spa-inspired ensuite featuring double sinks, walk-in shower, and soaker tub. Tentative October completion. Photos from a previous build & may differ; interior colors are represented, upgrades may vary (no fireplace). HOA TBD. (id:62055)
Maxwell Polaris
71 Ratelle Ci
St. Albert, Alberta
YES YOU CAN have everything! LIKE NEW HOME, with SOUTH BACKING YARD on a QUIET CRESCENT, with ultra LOW MAINTENANCE YARD and landscaping. WALKING DISTANCE TO SHOPPING, restaurants and River Valley. CUSTOM DESIGNED and built with precision! SOARING VAULTED CEILINGS accented by Vinyl plank floors, and FILLED WITH NATURAL LIGHT. A true CHEF’S KITCHEN, with full size fridge/freezer, GRANITE ISLAND AND ENDLESS CABINETS. Spacious dinette with garden door to DECK AND STAMPED CONCRETE PATIO. Impressive Floor to Ceiling MANTEL WITH FIREPLACE in living room. Bedroom with DUAL CLOSETS next to the full bath with SEPARATE LAUNDRY ROOM adjacent. Upstairs to Primary bedroom with walk in closet, full ENSUITE, plus a separate & Secure office adjacent. BASEMENT IS FULLY FINISHED with open rec room and wet bar, 2 more bedrooms with a JACK AND JILL BATH between. TOP OF THE LINE HVAC with Zone control, A/C, HRV and Hepa Filter. GARAGE IS HEATED with hot and cold water, floor drain and epoxy floors. Move in Ready! (id:62055)
RE/MAX Elite
#37 2911 36 St Nw
Edmonton, Alberta
Beautiful executive two-storey 1500+square feet townhouse in desirable Bisset Bay. This immaculate end unit home features a well thought floor plan - spacious eat in kitchen w/two tone cabinets & ample counter space, formal dining room (which could be utilized as a den, home office, or flex room), comfortable living room w/large bay window & N/G fireplace, plus a 2 piece powder room. The patio doors from the kitchen take you to a spacious private patio area so you can BBQ and enjoy the long summer nights. Upstairs features a large primary bedroom w/wall-to-wall closets & 5 piece ensuite w/jacuzzi tub, two additional bedrooms, linen closet, and 4 piece bathroom. The fully finished basement features the huge recreation room w/bar, storage closet, and utility/storage/laundry room. The double attached garage is fully insulated and provides parking for two vehicles plus additional storage space. This well run complex offers carefree living in a quiet & easily accessible location for you and your family. (id:62055)
Maxwell Progressive
#11 9630 82 Av Nw
Edmonton, Alberta
IDEAL LOCATION! In the heart of Strathcona, steps from Whyte Avenue’s fantastic shops, restaurants, cafés. You’ll love the quick access to the River Valley’s scenic trails and parks, plus easy transit to the U of A and downtown. This vibrant and walkable location blends convenience, charm, and endless things to do. Come on in to this spacious 1 bedroom, 1 bathroom TOP FLOOR CORNER UNIT with IN-SUITE LAUNDRY! Open concept sunfilled family room welcomes you with rich chocolate floors and a beaming window. This modern galley kitchen ft rich wood toned cabinetry with abundant storage and wine cubbies, granite countertops, and a striking glass mosaic backsplash. Stainless steel appliances, a deep undermount sink with stylish faucet, and a large picture window offering treetop views complete the space. Sleek and contemporary, the bathrm ft a soaker tub w/ full-height tile surround, granite-topped vanity with under-mount sink, and a stylish glass mosaic backsplash for a polished finish. Your urban oasis awaits! (id:62055)
RE/MAX Excellence
463 Tamarack Green Nw Nw
Edmonton, Alberta
Golden Opportunity for Families! Located right across from A. Blair McPherson School in Tamarack, this is a dream home for families with school-age children Š no more school drop-off stress! This well-maintained home offers: 4 bedrooms total (including 1 bedroom + full bathroom in the finished basement) 3.5 bathrooms A spacious bonus room upstairs Double attached garage Large lot with plenty of outdoor space. Centralized Air conditioning & Security system with 5 Cameras included. Recent updates (within the last 2 years) include: New flooring on the main floor Fresh paint throughout the house Homes like this Š in this location Š rarely come off-market. Don™t miss your chance to secure a fantastic family-friendly property in one of Edmonton's most desirable school zones. (id:62055)
Maxwell Polaris
#505 9730 106 St Nw
Edmonton, Alberta
Downtown cozy one-bedroom unit in a quiet concrete building, next to the Alberta Legislature Grounds and LRT station. Open concept layout, in-suite laundry with upgraded new appliances, plumbing fixtures and in-suite washer/dryer combo in the past two years. Walking distance to the River Valley, U of A campuses, Grant MacEwan University, Rogers Place and downtown Edmonton. Condo fees include power, heat, water. Secured parking and on-site personnel, perfect for investors, students and first time home buyers. (id:62055)
Royal LePage Noralta Real Estate
59020 Rg Rd 490
Rural Bonnyville M.d., Alberta
Charming farmhouse on 9.72 acres just minutes from St. Paul! The heart of the home is the spacious country kitchen, featuring wood cabinetry, island adding ample counter space, and room for a large dining table - perfect for family gatherings. A bright sunroom offers a cozy spot to relax year-round, while the covered front porch is ideal for enjoying peaceful prairie views. Inside you'll find 4 bedrooms (3 upstairs & 1 on the main floor), a 4 piece bathroom and laundry conveniently located on the main level, and a 2 piece bath upstairs for added comfort. Outside, the classic barn offers space for animals, storage, or hobby farming, and the open land is perfect for gardening, building your dream shop, or outdoor recreational fun. A charming blend of vintage character and practical country living! (id:62055)
Century 21 Poirier Real Estate
1 Ridgeland Wy
Fort Saskatchewan, Alberta
Welcome to this beautifully updated 2-storey home in sought-after South Fort, situated on a large corner lot and walking distance to schools, parks, trails, and shopping. Step inside to a bright open-concept main level with all-new flooring, fresh paint, and abundant natural light from the many windows. The kitchen boasts brand-new stainless steel appliances and flows seamlessly into the dining and living areas. Convenient main-floor laundry offers access to the double attached garage. Upstairs features three bedrooms, including a spacious primary retreat with walk-in closet and luxurious 4-piece ensuite with soaker tub, plus a large bonus room and another full bath. The fully finished basement is ideal for relaxing or entertaining, with a generous family room and a large 3-piece bath. Outside, enjoy a deck overlooking a fenced yard with plenty of space for kids or pets to play. With central A/C, a new hot water tank (2025), and easy highway access, this move-in-ready home truly has it all. (id:62055)
Real Broker
752 Mattson Dr Nw Sw
Edmonton, Alberta
The Brody model offers 1,657 sq ft with 3 bedrooms, 2.5 bathrooms, and a central bonus room, perfect for family living. Built on a 9-foot foundation and featuring a side entrance, this home provides flexibility for future possibilities. The open main floor plan creates a bright and inviting atmosphere, ideal for both everyday living and entertaining. Located in the growing Mattson community, offering modern design and convenient access to nearby amenities. Photos are representative. (id:62055)
Bode
#165 8745 165 St Nw
Edmonton, Alberta
Perfect investment for investors or first time home buyer, Newly renovated 16th floor 2 bedroom unit with unobstructed view of the city. Low condo fee including all utilities (Heat, Water, and Electricity) Extremely convenience location within walking distance to West Edmonton Mall and future Valley Line LRT station. (id:62055)
Century 21 Masters
4204 50a Av
Cold Lake, Alberta
What a great place to start! This well maintained family home is located on a corner lot in a quiet cul-de-sac in Brady Heights. Main floor features laminate flooring in living room with large windows. Large kitchen has new dishwasher and microwave hoodfan and features lots of cabinets and counterspace. Eating area in kitchen has access to massive deck through garden doors. 3 bedrooms on main bathroom plus 4pc bathroom with jetted soaker tub. The basement is fully finished, separated by the locked door, and has its own 3pc bathroom. It was developed to serve as a fourth and the largest bedroom in the house, and was used as a second primary bedroom. Excellent curb appeal with large yard with mature trees, garden boxes and lane access with room for RV parking. Huge, newly renovated deck can be used as a safe, spacious, and convenient outdoor play area for kids. Single attached garage plus single attached carport with extra storage attached. Other recent upgrades include newer hot water tank. (id:62055)
Royal LePage Northern Lights Realty
12124 122 St Nw
Edmonton, Alberta
Super Newer Bilevel, 2012 Build shows very nice on the main and has good fully dev lower level. Half Duplex type w 3 bedrooms on the main floor, open kitchen -Great Room vaulted ceilings are nice, primary bedroom has ensuite ! The fully developed basement has an additional 2 bedrooms, 4 piece washroom, plus spacious living room open to kitchen. The single detached garage space is perfect for winter months and all family fun storage needs. Sitiuated a very quiet street close to all amenities, schools, shopping, Nait, City Center, Royal Alexandra hospital. Great Bus transportation and instant access to the Yellowhead to travel throughout Edmonton with ease... Excellent property plan for extended family living, multi generational, shared living in class, comfort style, and privacy w options. Beautiful treed street, a short walk to 124 street gives confidence for a desired location & investment now and in the future - Lots of fully developed living space in this newer built Bilevel in a central mature area (id:62055)
Coldwell Banker Mountain Central


