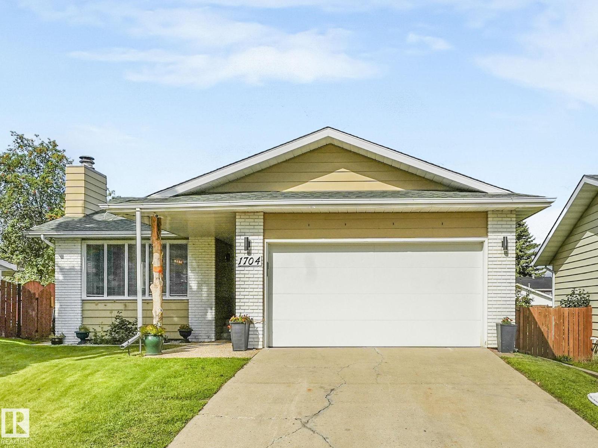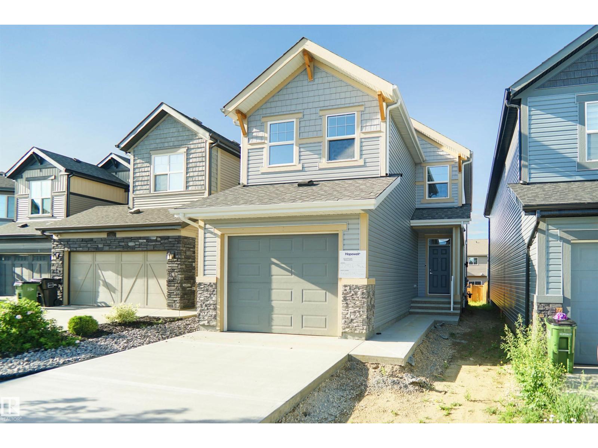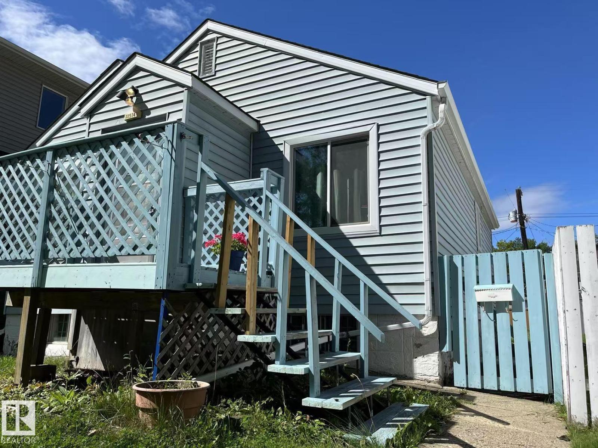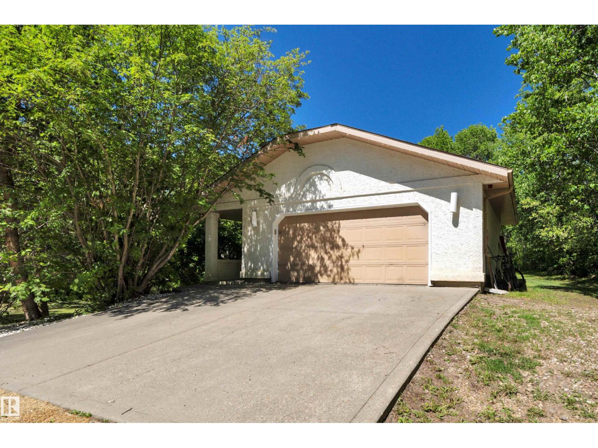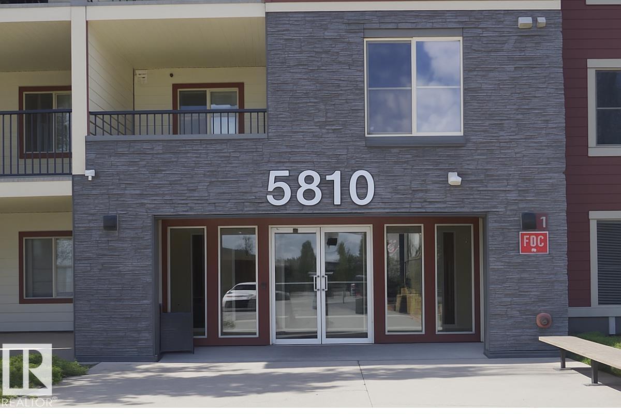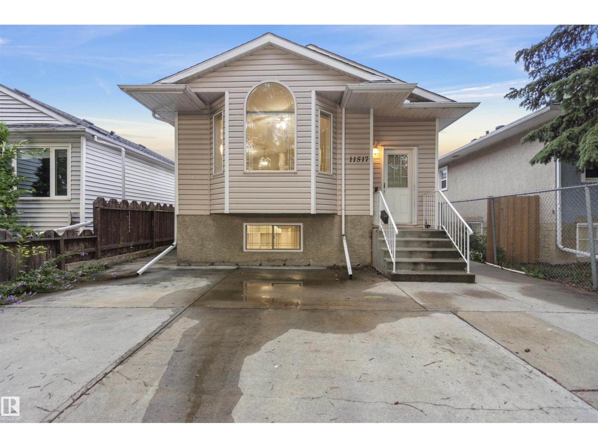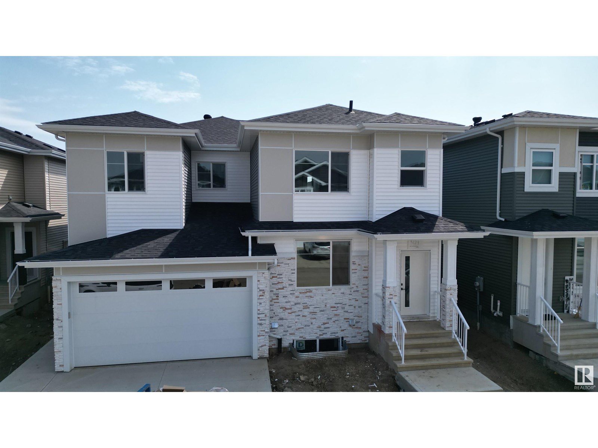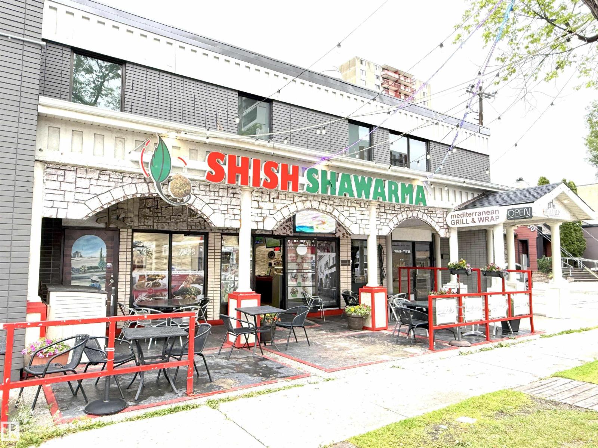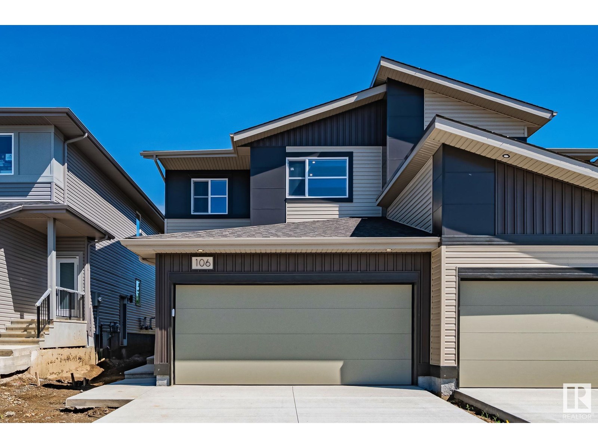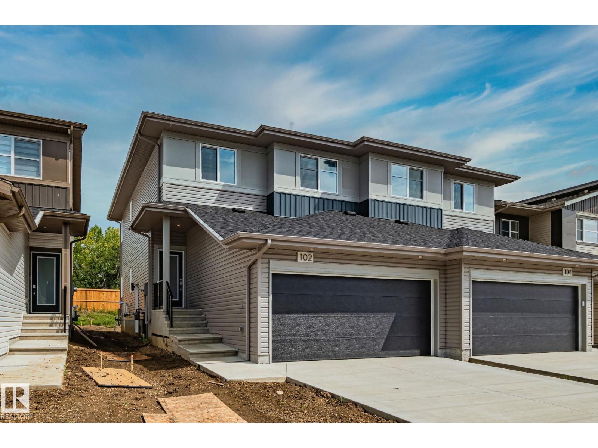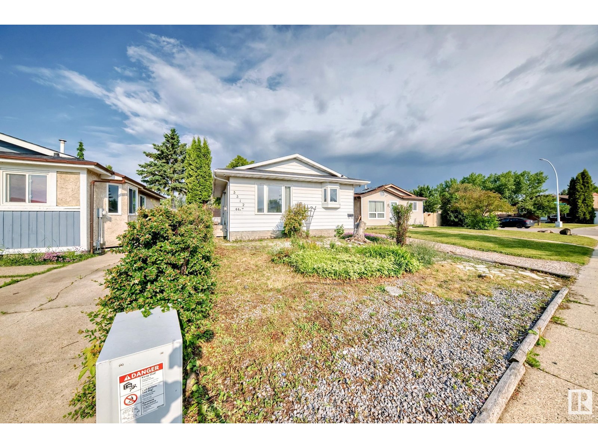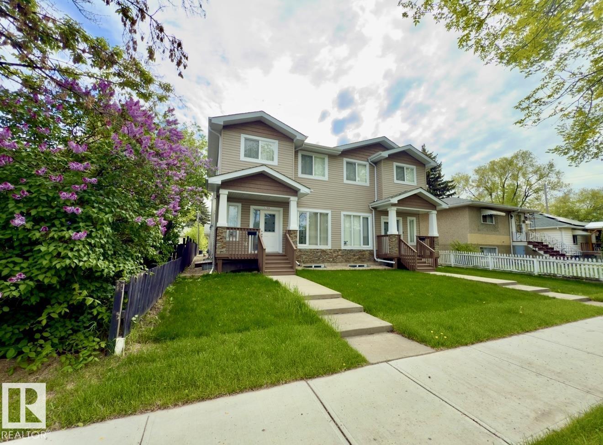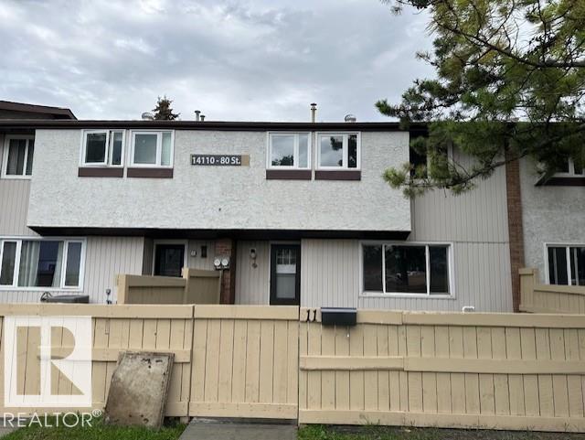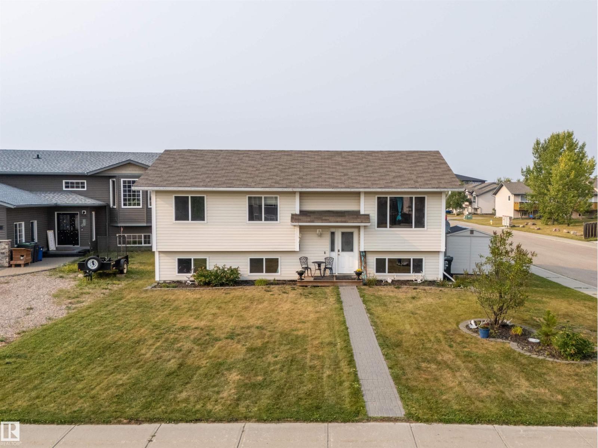1704 53 St Nw
Edmonton, Alberta
Fully renovated & move-in ready! This 1,284 sq. ft. east-facing bungalow in Meyokumin sits on a quiet pie-shaped lot with back alley access. Main floor features 3 bedrooms, 2 baths (incl. 2-pc ensuite), a bright living room with electric fireplace, and a stunning new kitchen with modern appliances. The fully finished basement offers 2 bedrooms, 3-pc bath, a spacious rec room, and plenty of storage. Enjoy summer BBQs on the huge deck, landscaped yard with wood shed, and the convenience of a spacious double attached garage. Walking distance to public transit, parks, and schools, plus quick access to Anthony Henday, Mill Woods Town Centre, LRT, Grey Nuns Hospital & all amenities. Perfect for first-time buyers, downsizers, or growing families seeking a move-in ready home in a prime location. (id:62055)
Royal LePage Noralta Real Estate
22926 95a Av Nw
Edmonton, Alberta
Welcome to the Michela by Hopewell Residential, where comfort meets elegance in this stunning two-story. This home has 3 bedrooms and 2.5 baths, this and is ideal for modern living. The single attached garage offers convenience, while the upgraded kitchen layout features a chimney-style hood fan, built-in microwave, and stainless steel appliances. The central kitchen with a large island is an entertainer's dream which is wide open to the great room. A side separate entrance to the basement and a 9' foundation basement is perfect for future development. The yard has a exterior gas line for your BBQ. Quartz countertops through out the home. Throughout the main level has luxury vinyl plank flooring. This home also knockdown ceiling texture throughout. Located close to all amenities. Home is now move in ready! (id:62055)
Royal LePage Arteam Realty
11514 92 St Nw
Edmonton, Alberta
Exceptional investment opportunity with this uniquely styled 6-bedroom, 2-bathroom home, perfectly positioned on a quiet, tree-lined street just minutes from downtown. Designed for investors, this income-generating property is currently configured to maximize rental income with 6 separate tenants perfect for students at Concordia, NAIT or Grant MacEwan, offering strong cash flow from day one. The home features durable vinyl windows throughout, adding energy efficiency and low-maintenance appeal along with mostly new appliances and some new vinyl plank flooring in the basement and upstairs bedroom. With a spacious layout and distinctive charm, each room offers privacy and comfort—ideal for room-by-room leasing. Whether you're expanding your rental portfolio or seeking a high-yield entry into the market, this property checks all the boxes: prime location, strong tenant appeal, and immediate rental income. Don’t miss this turnkey investment in a highly desirable area near the heart of the city. (id:62055)
2% Realty Pro
#36 10 Salisbury Wy
Sherwood Park, Alberta
Welcome to #10 Salisbury, Fully finished 3 level Townhomes, Beautifully appointed to fit a family, who want the luxury of a home. The kitchen boasts quartz counter tops and quality cabinets, The spacious living room has a bar area and electric fireplace. 3 bedrooms plus 4 piece ensuite in the primary. Total of 2.5 baths. Looking for a investment property look no farther. (id:62055)
Century 21 Smart Realty
50470 Rge Road 234
Rural Leduc County, Alberta
Nestled at the end of a winding driveway, surrounded by mature trees and the peaceful sounds of nature, this stunning walkout bungalow offers the perfect blend of privacy, charm, and convenience—just 5 minutes from Beaumont. Step inside and feel instantly at home with vaulted ceilings and sun-drenched living spaces that create a warm and open atmosphere. The upper floor features two spacious bedrooms, a bright kitchen and living area, and access to a expansive deck where you can sip your morning coffee while watching the sun rise through the trees. Downstairs, the walkout basement offers two more large bedrooms, rec room, office area and direct access to the outdoors. Outside, you'll find just the right amount of lush green lawn to enjoy, all surrounded by a fully treed lot that offers year-round beauty and complete privacy. Top it all off with a double attached garage, and you've got a property that truly has it all - in a location that keeps you close to town. Experience your retreat today! (id:62055)
RE/MAX Real Estate
11026 80 Av Nw
Edmonton, Alberta
Custom built 2585 sq.ft. 2-story home, on a spacious 489 sq.m. lot in the heart of Garneau! As you enter, you are welcomed with a warm & inviting plan, hickory hardwood floors, 9' ceilings & beautiful natural light. The kitchen features hickory cabinetry to the ceiling, Cambria counters & designer appliances including Liebherr refrigerator and Porter & Charles range. The living room area has a gorgeous stone-faced fireplace, with abundant space for furniture in a variety of orientations. The upper level has 3 spacious bedrooms, including a primary suite complete with 5-piece ensuite & walk-in closet. The lower level of the home is finished as a legal 1 bedroom suite with separate laundry & entrance. Notable upgrades include: in-floor heating; HRVx2; spray foamed rims/walls/attic; triple pane windows; & high-end finishing. Complete the package with a large deck & a double detached heated garage with extra parking. Walking distance to the U of A, Whyte Avenue, shopping & minutes to Downtown & River Valley. (id:62055)
RE/MAX Real Estate
#409 5810 Mullen Pl Nw
Edmonton, Alberta
Welcome to MacTaggart Ridge Gate. This spacious 921 sq ft TOP-floor unit offers 3 bedrooms and 2 full bathrooms. Step into a bright, open-concept living area that flows onto your private balcony, ideal for morning coffee or evening relaxation. The upgraded kitchen is a true standout, featuring sleek granite countertops and stainless steel appliances that make cooking a pleasure. Enjoy the rare luxury of an extra-large laundry room with tons of storage — a feature you won’t find in many condos! Fresh new carpets throughout and updated lighting. The master ensuite offers a walk-in shower and main bathroom offers a large soaker tub. This unit also has roughed-in air conditioning and heated underground parking and available for immediate possession. (id:62055)
Front Door Real Estate
11517 83 St Nw
Edmonton, Alberta
Awaiting for you in Parkdale is this 5 bedroom (3 above grade), 2.5 bath Bi-Level in the heart of the city! Built in 2004, this home encompasses the community renaissance within, where new development has been occurring for years in Parkdale. Situated on a quiet street, 11517 offers home dwellers over 2000 sq. ft. of developed space, with rooms aplenty! Vaulted ceilings, stainless appliances, fully finished basement w/ kitchenette, and detached double garage all add to the many desirable features in this home. Primary bedroom features 2 piece ensuite, for added convenience, while the other bedrooms offer lots of space for a growing family. Fully finished basement offers the opportunity to further develop a separate living quarters with side entrance and kitchenette for additional family! Convenience is everything. An easy stroll to Stadium Station LRT connects you to the city, with shopping near by! See what the community of Parkdale has for you at 11517 83 Street... (id:62055)
Exp Realty
3127 Magpie Wy Nw
Edmonton, Alberta
Welcome to 3127 Magpie Way — a rare find in the growing community of Starling. This 3-bedroom, 2.5-bath half duplex features a striking open-to-above design, a layout rarely found in duplex homes. Located in a peaceful, newly developed area, this home also comes with a convenient side entrance, offering future suite potential or added flexibility. With construction underway, buyers still have time to select their finishes and custom build a space that reflects their personal style. A perfect opportunity to own a modern home in a thriving neighborhood. (id:62055)
Exp Realty
#502 7905 96 St Nw Nw
Edmonton, Alberta
MILLION DOLLAR VIEWS FROM THIS 2-LEVEL PENTHOUSE OVERLOOKING MILL CREEK RAVINE!! Over 1300 sq.ft. with 2 large bedrooms, 2 baths, and 2 balconies! Bright open kitchen with walk in pantry & large bar area. Large formal dining room. Gorgeous living room has several large windows with soaring ceiling, gas fireplace and hardwood floors. Main floor bedroom has plenty of room for a king-size bed. Nice sized laundry room on the main floor. Upstairs the Primary Suite has a 3 piece bath with two large walk in closets, windows that open to the living area below and direct access to the top floor balcony, with stunning views! Newer floors in both bedrooms and on the stairs. Central A/C. Very quiet area in Ritchie, yet close to the Ritchie Market and Whyte Ave with all they have to offer as well as the UofA. Good bus service in the area. Comes with a 2car Tandem parking stall & storage. Pet friendly (no size limit, 2 pets allowed). Social Room & Exercise Room. Adult living 18+. Some photos have been virtually staged. (id:62055)
Schmidt Realty Group Inc
#109 10518 113 St Nw Nw
Edmonton, Alberta
Welcome to your dream home at the Maxx Urban Living building! This stunning 2 bedroom, 2 bath condo which offers the perfect blend of style, comfort, and convenience, ljust minutes from the heart of downtown and surrounded by incredible entertainment and amenities. Step inside the beautifully designed bedroom featuring a spacious walk-through closet leading to a gorgeous ensuite bathroom. An additional den provides the perfect space for a home office or guest room, and a second full bathroom adds extra comfort and functionality. The expansive living room is perfect for relaxing or entertaining, while the chef’s kitchen boasts high-end finishes, sleek cabinetry, and premium appliances, ideal for culinary enthusiasts. Step out onto your private balcony and enjoy a serene outdoor seating area, perfect for morning coffee or evening unwinding. With luxurious touches and thoughtful design throughout, this condo truly has it all including underground parking to avoid the elements! Your new home awaits! (id:62055)
Exp Realty
10106 118 St Nw Nw
Edmonton, Alberta
Profitable and well-established Mediterranean restaurant located in the heart of Edmonton’s vibrant downtown, surrounded by offices, nightlife, and high pedestrian traffic. Operating since 2006 with a loyal customer base, this turnkey business offers dine-in, takeout, and delivery through SkipTheDishes and Uber Eats. Strong late-night sales driven by the bustling club and entertainment scene nearby. Seating for 48 guests, with a long-term 5+5 lease Consistent annual sales exceeding $1M with strong Seller’s Discretionary Earnings. All equipment included. Ideal for an owner-operator or investor seeking a high-return opportunity. Please do not approach staff. Financials available to qualified buyers with signed NDA. Seize this rare chance to own a profitable restaurant in one of the city’s busiest areas. (id:62055)
Maxwell Polaris
3627 Westcliff Wy Sw
Edmonton, Alberta
Look no further! Quality & Contemporary Style shows throughout this gorgeous ICONIC home that is ready for sale & is full of show home quality high-end finishing incl. a water feature wall. This 5144 sq ft (7144 sq ft total incl. basement) 2 storey offers 7 bedrooms + 7 fully loaded bathrooms. The main level features in floor heating, Great Room with 20 ft ceiling & Family Room with 11 ft ceiling & bedroom with full bath. The Kitchen has Sub Zero / Wolf appliances, coffee machine, a Huge Spice Kitchen. The 2nd floor has 4 bdrms, all with their own bathrooms & walk-in closets, incl. 2 primary bdrms that are tastefully done with Ensuites that meet all your needs. Plus a huge bonus room. BSMNT is fully finished with LUXURIOUS in floor heating & offers a WINE room, 2 bdrms (1 with full ensuite), SAUNA bathroom, WET BAR, Theatre room, exercise room and rec room. Fully landscaped & close to park. O/S triple garage, exposed aggregate driveway, huge back deck, water fountain & much more. MOVE IN Ready! (id:62055)
Royal LePage Noralta Real Estate
129 Griesbach Rd Nw
Edmonton, Alberta
Welcome to this stunning Colonial-style home, fully renovated from top to bottom in the desirable Griesbach community. Built by Jayman, it offers nearly 1,900 sq.ft of stylish living space with 9' ceilings on the main floor, luxury vinyl flooring, and sleek contemporary finishes. The gourmet kitchen features an 8' island and premium stainless steel appliances, perfect for entertaining. The bright living room includes a cozy gas fireplace. Upstairs offers 3 spacious bedrooms, including a primary suite with a 4-piece ensuite and large walk-in closet, plus convenient upper-level laundry. The finished basement provides a large rec room and an additional bedroom—ideal for guests or relaxing. Enjoy the private, fenced backyard with low-maintenance landscaping, a deck with gas line hookup, and a 22' x 22' double garage. Just minutes to downtown Edmonton, schools, parks, shopping, and trails, this move-in ready gem offers comfort, function, and unbeatable location. (id:62055)
Linc Realty Advisors Inc
106 Royal Street
St. Albert, Alberta
Discover the Mica – a stylish, EnerGuide-rated home designed for modern living. The open-concept main floor seamlessly blends the kitchen, nook, and living room into one spacious area, perfect for entertaining. A convenient pantry offers extra storage, and the 18x24 garage includes a floor drain. Upstairs features a versatile bonus room, two secondary bedrooms, a main bath, and a spacious primary suite with a tiled shower, dual sinks, and walk-in closet. The upper-level laundry room includes a sink for added convenience. The home includes the following features: an appliance credit, front and rear landscaping, fencing, and screw piles for future deck. (id:62055)
Sterling Real Estate
102 Royal Street
St. Albert, Alberta
The Baci model welcomes you with a spacious foyer and mudroom, leading into an open-concept kitchen, nook, and living room with soaring ceilings and a striking open-to-above design. A built-in pantry and central island enhance the kitchen's functionality, perfect for everyday living and entertaining. Upstairs features two secondary bedrooms, a laundry closet with sink, and a serene primary suite with double sinks, tiled shower, and a walk-in closet. Backing onto Morgan Park, this home offers privacy and scenic views of the historic grain elevators. The home includes the following features: an appliance credit, front and rear landscaping, fencing, and screw piles for future deck. (id:62055)
Sterling Real Estate
3312 44a St Nw Nw
Edmonton, Alberta
Welcome to the family-friendly & VERY Demanding neighborhood of WEINLOS in Millwood! This is perfect well maintained cute bungalow for the first-time buyers or the investors. This Home has main floor is with Family room, Kitchen and Dinette area, and 3 Bedrooms & Full Bathroom. The FULLY FINISHED BASEMENT features one bedroom and full bath with large family room and extra room to use for GYM, Office or Play area for kids. Conveniently close to School, Bus Stop, Gurdwara, Shopping Complexes, Parks and LRT. Don' miss it. (id:62055)
Maxwell Polaris
3a Burnham Av
St. Albert, Alberta
Welcome to 3A Burnham Avenue in beautiful St. Albert! With over 1800 sqft of living space, this 4 bed, 3 bath townhouse with walkout basement is perfect for families, first-time buyers, or investors. Located on a quiet, tree-lined street, this home features a fully finished basement, large fully fenced yard, and two outdoor parking stalls. Upstairs you'll find three spacious bedrooms, with a fourth bedroom located in the basement—ideal for guests, a home office, or teen retreat. Enjoy outdoor living on the large deck with gazebo, perfect for relaxing or entertaining. Just steps away from the scenic Red Willow Trail System, plus easy access to shopping at St. Albert Centre, schools, transit, and more. Pet-friendly and move-in ready, this is a rare find in a sought-after location! this home offers comfort, space, and a lifestyle you’ll love! Welcome home! (id:62055)
Real Broker
12913 124 St Nw
Edmonton, Alberta
Nestled in a quiet location in the Calder community convenient to all amenities, famous Junior high and high schools such as Calder school and easy access to everywhere in Edmonton, especially close to the Yellowhead Trail, Anthony Henday, this high-end 1,400+ sq ft duplex contains all essential elements you can name it a most optimized home for a mid-size family, such as three spacious bedrooms upstairs, 2.5 baths, a living room, dining room, family room, a fully equipped kitchen with upgraded appliances. At the back there is a deck for your handout and BBQ, a detached double garage through a well-maintained lawn. The owner just upgraded the house drainage system to enhance your living experiences. Please come take a look and you wont be disappointed. (id:62055)
Century 21 Signature Realty
#11 14110 80 St Nw
Edmonton, Alberta
ATTENTION FIRST TIME BUYERS OR INVESTORS! LOW CONDO FEE! AFFORDABLE PROPERTY ALERT! HERE IT IS! 2-STOREY 3 BEDROOM, FULL FINISHED BASEMENT & YARD FABULOUS NORSHIRE GARDENS! FEATURING NEW FLOORING THROUGHOUT, UPGRADED WINDOWS! SPACIOUS LIVING ROOM, W/ LARGE OPENABLE MAIN WINDOW ALLOWING LOTS OF NATURAL LIGHT. OPEN CONCEPT DINING SPACE AND KITCHEN. UPSTAIRS YOU’LL FIND 3 SPACIOUS BEDROOMS MASTER WITH A WALK-IN-CLOSET! 4PC BATH COMPLETES THE UPPER LEVEL. COZY BASEMENT INCLUDED! FULLY FENCED FRONT YARD. GREAT ACCESS AND WALKING DISTANCE TO SCHOOLS, WELL MANAGED COMPLEX. EASY ACCESS TO YELLOW HEAD AND ANTHONY HENDAY FREE WAYS. CLOSE TO PARKS, SHOPPING MALLS, PLAYGROUNDS, PUBLIC TRANSIT, BUS STOPS. BRING OFFERS!! (id:62055)
Maxwell Polaris
4802 64 Ave
Cold Lake, Alberta
Endless Potential on a Corner Lot in the Heart of Cold Lake. Built in 2010, this 4-bedroom, 3-bath home is packed with opportunity. The main floor offers 3 bedrooms, including a primary suite with its own bathroom, plus another full bathroom for family or guests. Downstairs, the partially finished basement adds even more living space with a 4th bedroom that’s fully framed, drywalled, and ready for a fresh coat of paint. The basement bathroom is roughed-in with plumbing, shower, sink, faucets, and all the essentials already on site just waiting for the finishing touches. Situated on a desirable corner lot, the property offers extra yard space and flexibility for future projects. Outside, a large cement pad with a drain is already in place, making it simple to add your future garage. Set in the heart of Cold Lake, this home puts you right in the middle of it all shopping, schools, parks, and everyday conveniences are just minutes away. A few updates will make this home truly shine. (id:62055)
Coldwell Banker Lifestyle
3905 36 St
Beaumont, Alberta
GST REBATE APPLIES!! BRAND NEW HALF DUPLEX IN BEAUMONT – SEPTEMBER POSSESSION! This beautifully designed 1809 SQ FT home offers a perfect mix of style and functionality. Features include an OPEN TO BELOW layout, MAIN FLOOR DEN & FULL BATH, CUSTOM FINISHINGS, Kitchen cabinets UP TO THE CEILING, modern VINYL FLOORING, GLASS RAILING, and a stylish FIREPLACE. The kitchen comes complete with QUARTZ COUNTERTOPS and BRAND NEW APPLIANCES. Upstairs offers 3 BEDROOMS, 2 FULL WASHROOMS, and a spacious BONUS ROOM. The DOUBLE ATTACHED GARAGE and SEPARATE SIDE ENTRANCE make this home ideal for FUTURE BASEMENT DEVELOPMENT or an INCOME SUITE. Located steps from FUTURE SCHOOLS, PARKS & SHOPPING, this home is perfect for families, first-time buyers, or investors. QUALIFIES FOR THE GST REBATE PROGRAM. Stylish, versatile, and full of potential!! (id:62055)
Maxwell Polaris
3907 36 St
Beaumont, Alberta
GST REBATE APPLIES!! BRAND NEW HALF DUPLEX IN BEAUMONT – SEPTEMBER POSSESSION! This beautifully designed 1809 SQ FT home offers a perfect mix of style and functionality. Features include an OPEN TO BELOW layout, MAIN FLOOR DEN & FULL BATH, CUSTOM FINISHINGS, Kitchen cabinets UP TO THE CEILING, modern VINYL FLOORING, GLASS RAILING, and a stylish FIREPLACE. The kitchen comes complete with QUARTZ COUNTERTOPS and BRAND NEW APPLIANCES. Upstairs offers 3 BEDROOMS, 2 FULL WASHROOMS, and a spacious BONUS ROOM. The DOUBLE ATTACHED GARAGE and SEPARATE SIDE ENTRANCE make this home ideal for FUTURE BASEMENT DEVELOPMENT or an INCOME SUITE. Located steps from FUTURE SCHOOLS, PARKS & SHOPPING, this home is perfect for families, first-time buyers, or investors. QUALIFIES FOR THE GST REBATE PROGRAM. Stylish, versatile, and full of potential!! (id:62055)
Maxwell Polaris
#135 1154 Adamson Dr Sw
Edmonton, Alberta
Welcome to the desired community of Allard! This pet friendly modern 810 sq. ft. main floor unit with underground titled parking plus storage cage. features 2 bedrooms and 2 bathrooms with an open concept living space with vinyl plank flooring. The kitchen boasts modern cabinetry, quartz countertops, and stainless steel appliances. Additional features of the kitchen include an eating bar and a pantry for extra storage. Both bathrooms feature quartz countertops, Primary bedroom boast a a lrge walk in closet and an outstanding large standup shower. the unit comes with in-suite laundry for added convenience. Building amenities consist of a social room, meeting room, fitness room, and visitor parking available for guests. Conveniently located near walking paths, schools, and parks, with quick access to the Anthony Henday. Don’t miss this opportunity to own a stylish condo in a prime location! (id:62055)
RE/MAX Excellence


