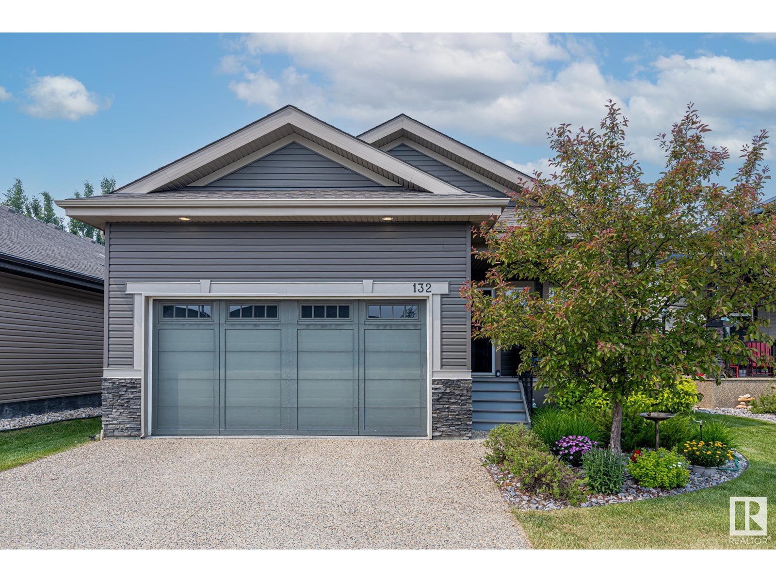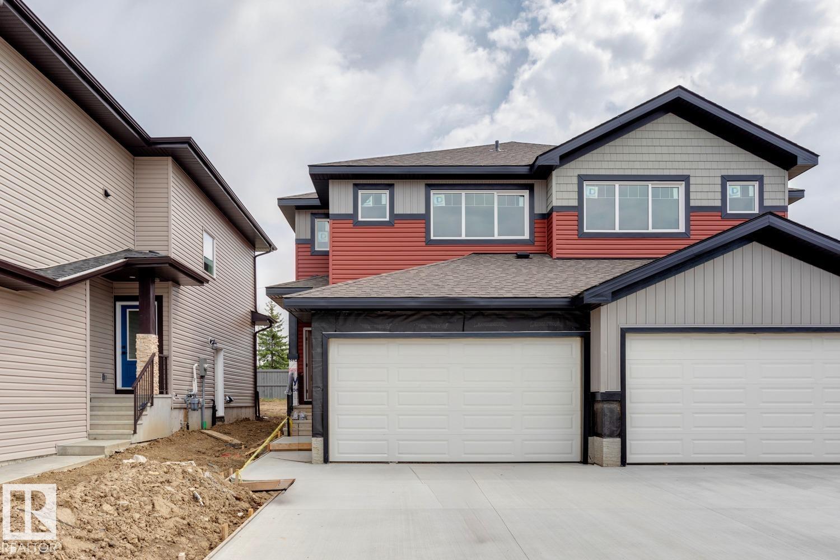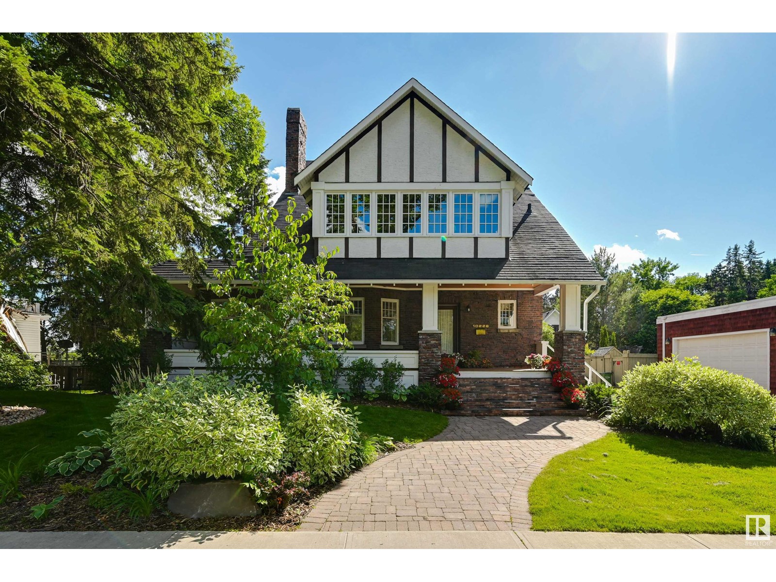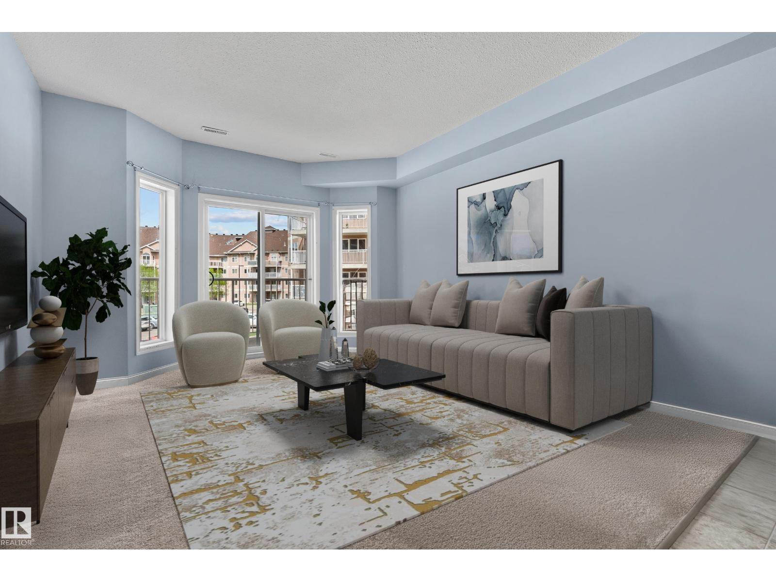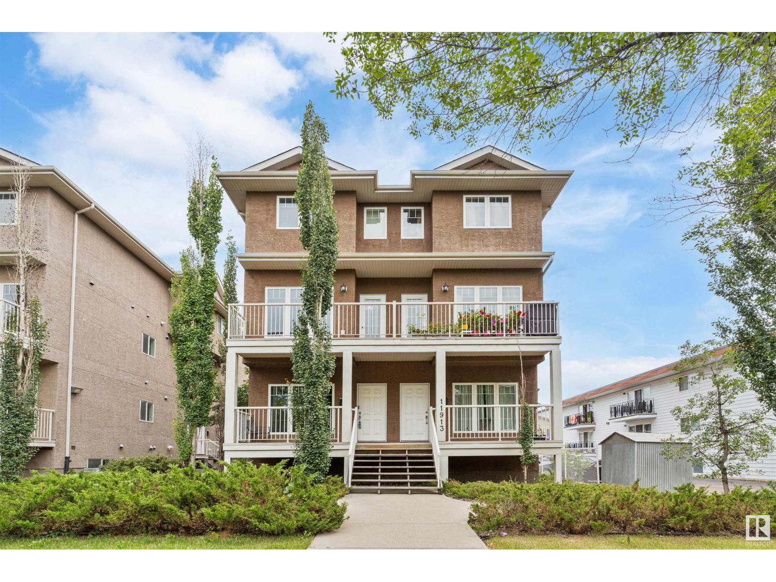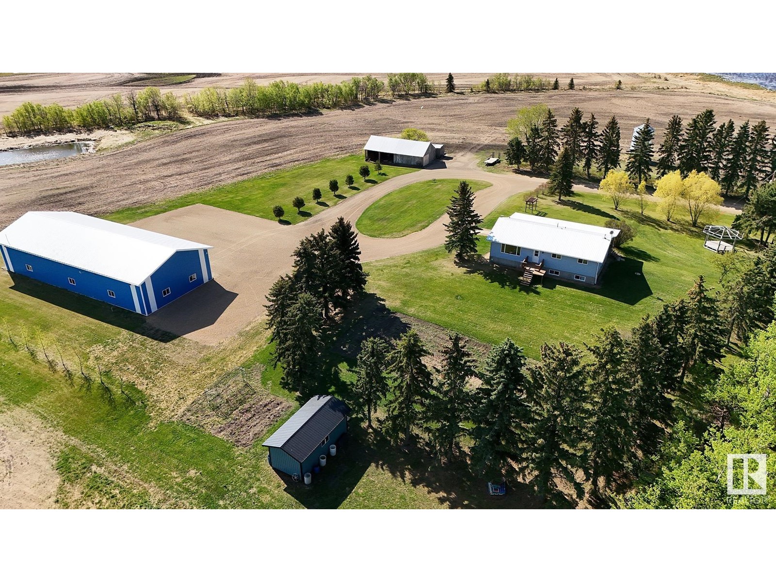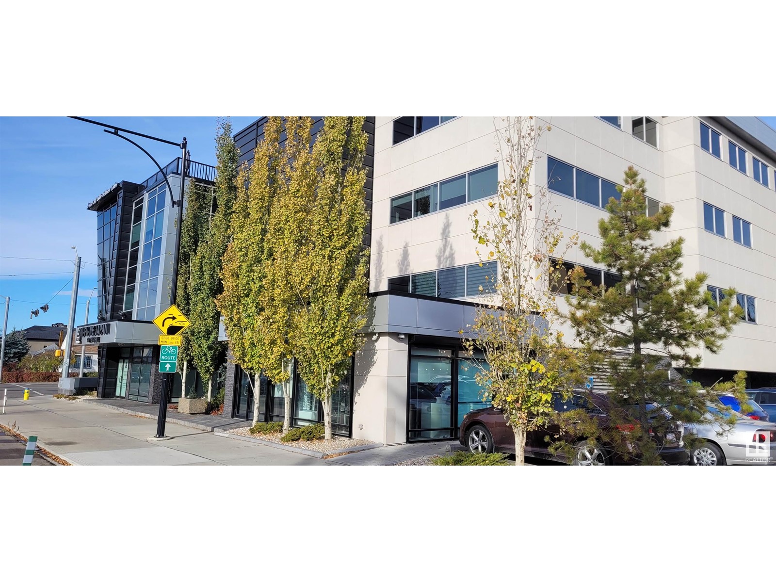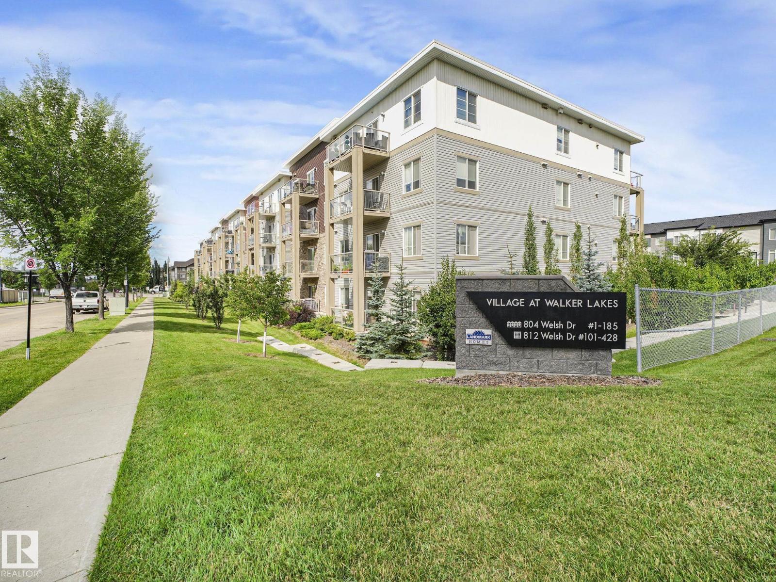1637 Melrose Pl Sw
Edmonton, Alberta
Backing an expansive green space, and a trail network connecting you to shops, parks and schools, you can enjoy both unparalleled privacy and convenience. Green is all you see on the main floor thanks to the large windows and open concept design connecting the living room, kitchen and dining room with the outdoor space. Family time is easy in a space like this with homework, dinner prep and a movie all in one room. Upstairs you will be greeted by a spacious primary bedroom with ensuite and double closets. Down the hall two bedrooms share a 4-pce bathroom. Sitting at 1222 sq.ft, this air conditioned home is completed by the basement, offering storage and living space, and the attached garage. (id:62055)
Maxwell Progressive
15226 81 Av Nw
Edmonton, Alberta
Fully renovated open concept bungalow with a massive yard that directly backs on to the ravine!!! Wonderfully located within minutes to the Henday, the river valley, schools, restaurants & West Edmonton mall! Your new home is by far one of the brightest and spacious in the entire neighborhood featuring an exquisite open concept design, large windows for natural sunlight and pot lights throughout to maximize brightness. Upon entering you're greeted by a gigantic living room featuring sloped wood ceilings, a rock wall fireplace & large south-facing windows. Your stunning kitchen features a full set of stainless steel appliances, beautiful full sized cabinets, updated backsplash and stylish quartz counter tops! Upper floor also includes a bonus great room with a floor-to-ceiling ravine view & stone wall fireplace as well as 3 spacious bedrooms! Basement includes a family room and massive bedroom that has been converted into a theatre room! Fully fenced back yard with gate access to the ravine. A/C included. (id:62055)
Maxwell Progressive
#132 50 Heatherglen Dr
Spruce Grove, Alberta
Welcome to the sought after gated community of Heritage Creek in Spruce Grove!! This beautifully fully finished bungalow located in a quiet 55+ active adult community is equipped with two bedrooms, den, three bathrooms, and main floor laundry. As you enter the front door, you will instantly be met with a large open foyer leading to the open concept floorplan. The kitchen has a generous island complete with eating bar, gorgeous subway tile backsplash, ample cabinet space for storage, and stainless steel appliances Large primary bedroom is located on the main floor with a five-piece ensuite and large closet. Carpeted lower level includes a large recreation room, additional bedroom, three-piece bathroom, and utility room completes the space. Perfect for the buyer interested in rightsizing. Double attached garage (oversized) and impeccably selected high-end finishes top to bottom, there really is no bungalow that compares. Welcome to Heritage Creek... WELCOME HOME!! (id:62055)
Century 21 Masters
#202 10835 114 St Nw
Edmonton, Alberta
INVESTOR & FIRST TIME BUYER ALERT! Located just a few blocks north of downtown, this 2 bdrm condo offers an excellent opportunity for investors looking to grow their portfolio. Long-term tenant wishing to stay currenly paying - $1175! The spacious layout includes two comfortable bdrms, a full bath, and a cozy living space that leads to a private balcony—perfect for relaxing or enjoying your morning coffee. The tenant is happy to stay, making this a fantastic turnkey hassle free rental property with immediate income potential. An assigned parking stall is included for added convenience. With easy access to shopping, amenities, Brewery District, 124th St & Grant MacEwan, this condo is ideally situated for those seeking convenience & connectivity.Whether you're looking to add to your investment portfolio or start your journey in real estate! Don’t miss out! Note- pictures have had tenants items removed via a.i. (id:62055)
RE/MAX Real Estate
4586 Warbler Lo Nw
Edmonton, Alberta
Introducing the Sapphire—a 1,615 sq ft home designed for comfort and functionality. With 9' ceilings on the main and basement floors and luxury vinyl plank flooring throughout the main level, this home blends style and smart design. The kitchen features quartz countertops, an island with eating ledge, Silgranit sink, pendant lighting, over-the-range microwave, full-height tile backsplash, and a large corner pantry. A front bedroom and full 3-piece bath with walk-in shower add flexibility. Large windows brighten the living and dining areas, with a central garden door providing backyard access. Upstairs includes a bonus room, a spacious primary suite with walk-in closet and 3-piece ensuite with tub/shower, two more bedrooms, a main 3-piece bath, and a laundry closet for a stackable washer/dryer. Brushed nickel plumbing and lighting fixtures, a separate side entrance, and basement rough-ins are included—making the Sapphire a beautifully balanced home for modern family living. (id:62055)
Exp Realty
#202 11308 108 Av Nw
Edmonton, Alberta
LOCATION! LOCATION! LOCATION! Welcome to Queen Mary Park! This functional apartment offers the spacious comfort of THREE BEDROOMS. The entire unit features vinyl plank floors and when entering opens up to a lovely balcony, perfect for relaxation. The kitchen boasts ample counter space and cabinets for all your storage needs. This condo also includes a dining area and 4-piece bathroom. Enjoy the vibrant neighbourhood and the ease of access to local amenities. You are minutes away from Victoria Park and Golf Course, Brewery District, Ice District and Rogers Place. Excellent location for students with access to Grant MacEwan, NAIT, U of A and NorQuest College. This is a great opportunity for a family, Investor or anyone looking for great value. Don't miss this one! (id:62055)
Exp Realty
29 Caledon Cr
Spruce Grove, Alberta
Stunning 1528 sq ft 2 storey townhome with a double attached garage located in the highly sought after community of Westhaven. This 3 bedroom 2.5 bath home features luxury vinyl plank spanning the entire main floor along with a open concept. Chefs kitchen features upgraded cabinetry complimented by quartz countertops, tiled backsplash, designer pendant lighting, and a full set of stainless steel appliances. Living room features a electric fireplace. Upper floor features a spacious bonus room, 3 bedrooms, 2 bathrooms and the laundry room. The spacious master features a spa like 4 piece ensuite bath with his and her sinks along with a tiled shower. Other features include: Double attached garage, 9 ft ceilings, walk through pantry, separate entrance for future basement suite, designer plumbing, spacious yard, and so much more. Located close to Westhaven schools, and all the amenities including shopping, transportation, and dining. (id:62055)
Royal LePage Arteam Realty
10226 Connaught Dr Nw
Edmonton, Alberta
Welcome to one of Edmonton’s most distinguished addresses—Connaught Drive in prestigious Glenora. This iconic, historically significant residence is a rare opportunity to own a piece of the city’s architectural heritage. Perfectly positioned facing the ravine, this timeless estate offers unparalleled views, privacy, & elegance in one of Edmonton’s most coveted neighborhoods. Meticulously maintained & lovingly preserved, this spacious, one-of-a-kind home showcases old-world charm with enduring craftsmanship, rich character, and refined detailing throughout. From the grand entryway to the stately living & dining rooms, every space exudes warmth, sophistication, and history. With generously sized principal rooms, elegant millwork, & a layout designed for both family living and formal entertaining, this home is as functional as it is beautiful. Mature landscaping, a serene setting, and a sense of legacy make this property truly special, not to mention that Queen Elizabeth actually spent a night here in 1939. (id:62055)
RE/MAX Excellence
#225 4304 139 Av Nw
Edmonton, Alberta
Spacious and bright 2-bedroom, 2-bathroom condo located on the second floor of a well-maintained building. This open-concept unit offers over 1,000 sq. ft. of living space with large windows that flood the home with natural light. The modern layout includes in-suite laundry for added convenience. Enjoy underground heated parking and access to a fantastic amenities building featuring a gym, social room, and pool table. Perfectly situated right next to the LRT station, playground, and recreation centre, with a wide variety of restaurants just steps away. Ideal for professionals, small families, or investors seeking comfort and connectivity in one of the most desirable locations. (id:62055)
Exp Realty
54426 Rge Road 15
Rural Lac Ste. Anne County, Alberta
Looking for an Awesome 60+ acre treed property? How about fully serviced on a Custom Walkout Ranch Style Bungalow with open concept design & 9 Foot ceilings? Considering a Ranch home with barn with stalls & tack area & arena you can retrofit to your standards? Maybe even an Acreage with a massive NEW SHOP with 3 bay doors, fully serviced & includes a R/I multilevel residence ready to put your final touches on? How many buyer's criteria can just ONE property match in today's market? Well you can count your chickens with this one as this truly rare property exists & you are looking at it! With the number of options on this amazing land EVERYONE can find a way to enjoy this nearly 61 acre property Fully serviced shop with 200amp panel & Drilled well & tank/discharge on home & shop with 2 Driveway accesses & 10 klms of groomed fun personal trails! Just 30 mins west of St Albert or 40 mins NW of Edmonton! Treed acreage with private setting & So many dreams can come true with this truly inspirational property! (id:62055)
Your Home Sold Guaranteed Realty Yeg
10428 76 Av Nw
Edmonton, Alberta
Century-old charmer with big personality—think Betty White, but with better curb appeal. This 1921 beauty has 3 bedrooms, 1 bath, and enough character to star in its own sitcom. Two main-floor bedrooms are perfect for kids, guests, or an office. Upstairs, the full attic is a dreamy master retreat. Original hardwood floors give it warmth, while a newer furnace, shingles, and updated basement windows add comfort. The unfinished basement is a blank slate for your ideas or storage. Just off Calgary Trail, you’re walking distance to schools, Whyte Ave, the farmers market, and the Fringe Festival. Extras include a single garage, RV parking, raspberry bushes, and a Nanking cherry bush—because this home grows dessert as well as memories. It’s seen laughter, life, and maybe a few dance parties, and it’s ready to welcome its next lucky owner. I’m ok to use it (id:62055)
Royal LePage Prestige Realty
#6 11913 103 St Nw Nw
Edmonton, Alberta
Welcome to this stylish two level townhouse just steps from NAIT. Perfect for students or young professionals! The main floor boasts an open concept kitchen with stainless steel appliances, a pantry, dining area, half bathroom, spacious living room, and a duradeck balcony. Upstairs, you'll find two well sized bedrooms separated by a full 4 piece bathroom and convenient in suite laundry. Located close to NAIT, Kingsway Mall, Royal Alex Hospital, Rogers Place, LRT, and much more, this move in ready home offers the perfect blend of comfort, location, and lifestyle. (id:62055)
Maxwell Progressive
505 Paterson Wy Sw
Edmonton, Alberta
*FREE 20X20 GARAGE FOR A LIMITED TIME* This stylish and functional brand new build home is 1746 sq ft and is located on CORNER LOT with a SOUTH FACING BACKYARD. Corner lots offer additional side windows throughout the home and beautiful architectural details on the exterior. You are welcomed with 9 ft main floor ceilings, a spacious entryway, and TWO living spaces (one featuring a fireplace) on the main floor. We've also included a side entrance, great for potential future legal suite. The upgraded kitchen features 3CM quartz, a french door fridge with internal water and ice, dishwasher, built in microwave, electric range and a chimney hood fan. We've replaced the stubwall with modern spindle railing to further create a spacious feel. Upstairs you'll find 3 large bedrooms and 2 bathrooms. The primary ensuite was upgraded to include an acrylic glass shower. Paisley features a dog park, an agility training course and an abundance of walking trails. (id:62055)
Century 21 Leading
7132 Armour Link Li Sw
Edmonton, Alberta
Welcome to this turnkey 4-bed, 4-bath home in the heart of Ambleside, offering nearly 2,700 sq. ft. of impeccably maintained living space designed for comfort, style, and functionality. The bright, open-concept main floor is filled with natural light, perfect for everyday living and entertaining. Upstairs, the luxurious primary suite features a spacious 5 piece ensuite and walk-in closet, joined by two additional bedrooms, a full bath, and a spacious bonus room. The professionally finished basement adds a fourth bedroom, full bath, and versatile rec room, while the double attached garage provides convenience and storage. Central A/C, garage heater, stone patio, hot & cold garage taps, central vac, bbq gas line, storage shed, brand new washer & dryer and more! Ideally located steps from schools, shopping, dining, transit, parks, trails, and green spaces. SHOW WITH CONFIDENCE 10/10 (id:62055)
Maxwell Progressive
49121 Rge Rd 173
Rural Beaver County, Alberta
Escape to the serenity of country living on this picturesque 80-acre property—where modern comfort meets rural charm. Perfect for those seek. peace, space, & a slower pace, this move-in-ready home is surround. by wide-open skies & rolling farmland, w/65 acres rented on crop-share agmt for added income potential. Beautiful. updated 3-bdrm bungalow offers warm, invit. spaces w/a spacious main floor, ensuite bath, & a mostly finished bsmt. w/room to relax or entertain. Recent upgrades incl. stylish laminate floor., newer hot water tank, & durable metal roof. For hobbyists, entrepreneurs, or anyone who loves to tinker, the impressive 42’x96’ heated shop (built in 2023) is a dream come true—fully insulated w/ concrete floors, dual 14’ overhead doors, 100-amp power, & floor drain for year-round use. Plus, a separate 12’x24’ heated shed with 50-amp power. Enjoy reliable water from a bored well w/ dual pumps & filtrat. syst. 7km fr Coal Creek Golf Course. Short drive to Ryley,Camrose,Tofield & Vegreville. (id:62055)
Real Broker
22 Northwoods Vg Nw
Edmonton, Alberta
Welcome to the delightful Northwoods Village! This modern fully upgraded, 1012 SQFT UP & DOWN, PET-FRIENDLY, 2 bed, 1 bath half duplex is an absolute MUST-SEE with vinyl plank flooring throughout. As you approach you are greeted with adorable curb appeal. Upon entry of the home natural light floods this unit from the large windows throughout. The main floor has a gorgeous exposed wood beam complete with a chic modern farmhouse chandelier. The kitchen has been completely updated with white cabinetry and SS appliances. From the kitchen/dining space you have the patio door leading to your patio/deck. Completing the main floor you have the 4 piece fully updated bathroom. The lower level has 2 great sized bedrooms & laundry room. Extra perks include BRAND NEW hot water tank, well managed condominium & close to all amenities. (id:62055)
2% Realty Pro
4002 40 St
Bonnyville Town, Alberta
Location, location, location! Just steps to the Splash Park on Lakeshore Drive is this 1600 sq ft bungalow. It features a living room and dining room right off the front entrance with a skylight that makes the space feel so spacious and bright (has never leaked) Head down the hall to 2 bedrooms, a 4 piece bathe, and a primary bedroom with double closets and a 2 piece ensuite. The large back entrance is just off the kitchen and features movable storage cabinets, a 2 piece bathroom, and the laundry area. This leads out onto the deck, paved driveway and to the oversized, detached double garage. Just down the street you'll enjoy the Splash Park and Jesse Lake walking trails. The basement is partially developed and includes a cold storage room, 9' ceilings and in-floor heat. Shingles replaced 2018, boiler and HWT for in-floor heat system were just replaced. (id:62055)
RE/MAX Bonnyville Realty
#216 7835 159 St Nw
Edmonton, Alberta
Quick possession!! This unique 2nd-floor condo in the highly sought-after community of Patricia Heights is a rare find and perfect for both investors and first-time buyers. Featuring a unique two-story walk-up layout, this bright and open home offers three spacious bedrooms, 1.5 renovated bathrooms, and oversized living areas that provide plenty of room to relax and entertain. The abundance of storage and a full-length balcony off the dining area add both convenience and charm. The location is unbeatable—steps from the upcoming Meadowlark LRT, only 15 minutes to the University of Alberta, with direct central access to downtown, and just minutes from West Edmonton Mall. Outdoor enthusiasts will appreciate the proximity to some of the city’s best river valley trails. Combining lifestyle, space, and excellent income potential, this condo is an opportunity you won’t want to miss. (id:62055)
RE/MAX Excellence
1194 Mcconachie Bv Nw
Edmonton, Alberta
Welcome to this beautiful 1636 sqft home located in the community of McConachie! As you enter you’re welcomed by a gorgeous Open Concept Floor plan. The large FIREPLACE as you enter is the entertaining focal point of this home and partners perfectly with the LARGER KITCHEN & STAINLESS STEEL APPLIANCES. ADDITIONAL touches include LAMINATE flooring, NEW CARPET and a 2pc BATH finish the main floor. The 2nd floor features 3 spacious bedrooms, a 4pc BATH and a UNIQUE BONUS ROOM where you could entertain guests. The upstairs master bedroom boasts an additional 4pc ENSUITE bath and a bright WALK IN CLOSET. The basement has a 4th BEDROOM, an ENTERTAINMENT LIVING ROOM, the laundry room and an extra 4pc BATH. This home shows very well with FRONT & BACK LANDSCAPING. Bask in the sun in your SOUTHWEST FACING large DECK along with a PERGOLA overlooking your very own detached DOUBLE GARAGE! Enjoy the community trail paths and parks as there's always something to do! Driving distance to ANTHONY HENDAY and SCHOOLS! (id:62055)
RE/MAX Elite
33 Falcon Rd
Cold Lake, Alberta
This custom built 2 storey home in Cold Lake North is a statement!The stunning curb appeal greets you w/ Hardie Board siding, triple pane windows,front covered deck w/ glass/aluminum railing & a beautiful wooden door.Tiled front entrance that leads to the main level w/ 2 piece guest bathroom & main floor laundry. Custom kitchen w/ 2 tone cabinetry,cambria counters,pantry,middle island,soft close drawers & S/S appliances. Staircase w/ wrought iron spindles bring you to the bonus room. Floor to ceiling brick facing fireplace & access to front deck.Upper level has 3 bedrooms & a loft that looks down onto bonus room.The primary has a WOW walk in closet,2 sided fireplace & ensuite w/ jetted tub, tiled shower, cabinetry tower & his/her sinks.The lower level has heated vinyl plank floors & NEW 3 piece bathroom. Add a murphy bed to this space for company & the space is all theirs.Brand NEW 12x36 rear deck that looks onto the fully fenced yard.Attached heated double car garage.You won't find a house like this! (id:62055)
Royal LePage Northern Lights Realty
107 Edgefield Wy
St. Albert, Alberta
Welcome to this absolutely stunning home with LEGAL & PERMITTED 2 BDRM BASEMET SUITE - truly a 10/10! From the moment you step into the spacious front entry, you’ll be impressed by the show home-level finishes throughout. The kitchen is a standout feature w/beautiful white ceiling-height cabinets, quartz countertops, a massive pantry & large island w/eating bar- perfect for entertaining. The living room boasts soaring ceilings that create a bright & open atmosphere, while the stylish & modern design flows seamlessly through the entire main level. Mudroom area, dble attached garage & 2-pce powder room round out the main floor. Upstairs, the generous primary suite includes a walk-in closet & spa-like ensuite. 2 additional bdrms, a full 4-pce bathroom, a bonus room & upstairs laundry offer practical and luxurious living for the whole family. The basement adds incredible income potential with a legal 2-bdrm suite -complete w/its own kitchen, Quartz counters, high ceilings & laundry space. Amazing opportunity! (id:62055)
RE/MAX Real Estate
#105 7609 109 St Nw
Edmonton, Alberta
LOCATION LOCATION!! For this ULTRA MODERN office space in this sought after Medical building. A great area mins to Whyte Avenue, University of Alberta and downtown. This professional building is built within the 109 Street development plan with a high ranking score of 71. Fantastic parking with 4 levels of underground parking & lots of additional surface parking . A strong lease tenant is in place and this is a great investment opportunity, A Restrictive Covenant in the building creates a competitive position for each clinic. Surrounded by other large Anchor tenants and medical professionals this is the perfect location for business. Convenient ground floor unit is fully built out with large reception /waiting area, 3 consulting rooms,2 large imaging rooms & 3 change rooms. A full kitchen for staff, laundry room and separate office. Dont miss the chance to own in here. (id:62055)
Royal LePage Premier Real Estate
2103 45 St Nw Nw
Edmonton, Alberta
Great Location! Renovated MOVE IN READY Bilevel House, 3 bedrooms main floor and 2 bedrooms in Basement. 1 - 4 piece bathroom (main level) and 1- 3 piece in Basement. Big living room and Dining room that move into the kitchen area, making it an open concept with a lot of natural light. Kitchen connects to the big deck outside, that is attached to the house. Newly painted house, floors replaced for Vinyl in the main level and continues into the basement. In the basement we will find 2 big bedrooms and a den. Built in 1979. Very sunny backyard. Very Large renovated wood treated deck for all the family to enjoy. Back yard is ready for families to plant a big garden or just have space to play. Convenience stores located just across the street in Millwoods Rd. North and 23 ave. Public transportation, Brand New High School, Junior High and Elementary School all close by. Easy access to Anthony Henday Highway and Whitemud Dr. via 50 St. The Grey Nuns Hospital & Shopping Center is only 5 min drive. (id:62055)
Royal LePage Summit Realty
#312 812 Welsh Dr Sw
Edmonton, Alberta
This bright and cozy corner unit offers a welcoming space filled with natural light from its many windows. Well-loved and well-maintained, it’s ideally located near shopping, walking trails, schools, and a bus stop just steps away. Enjoy the convenience of being only a short walk to the elevator, with your titled parking stall just as close—making day-to-day living a breeze. Built by Landmark, this home offers quality and comfort. (id:62055)
Maxwell Challenge Realty




