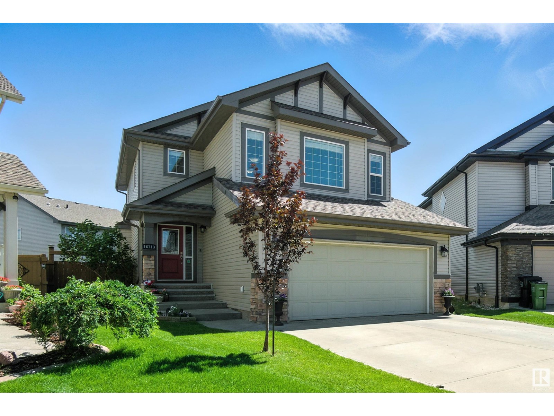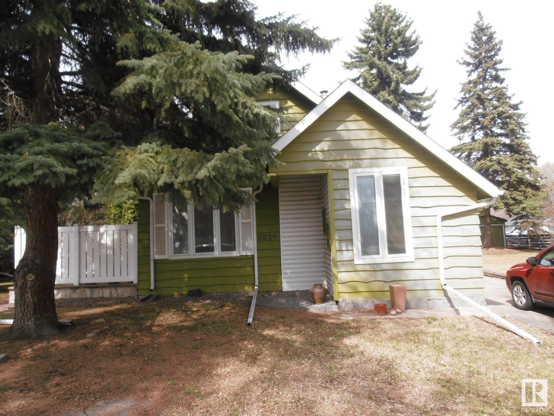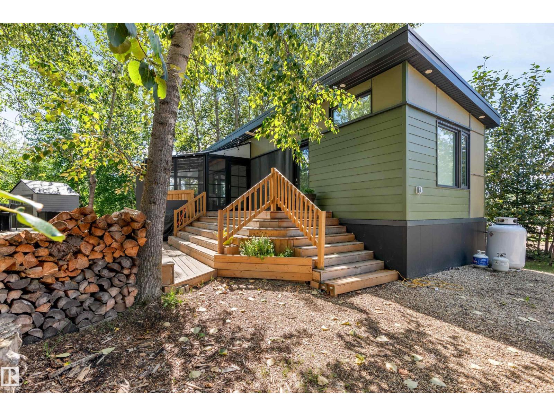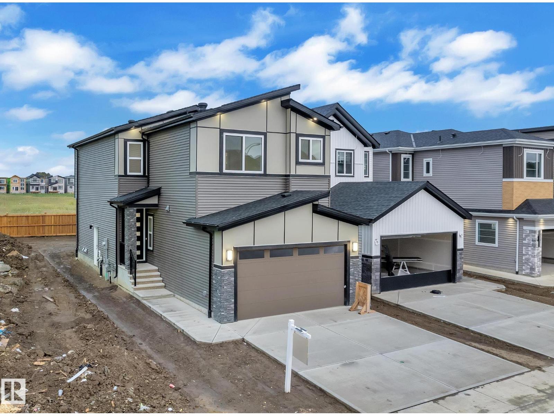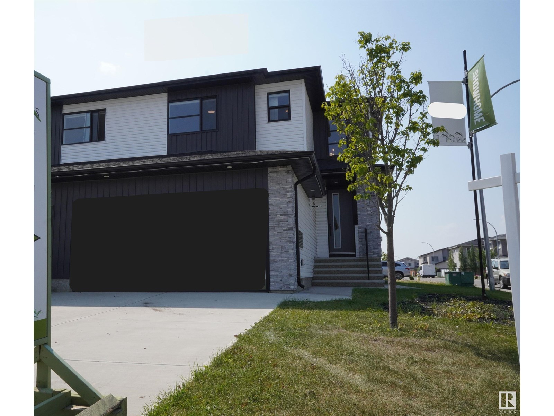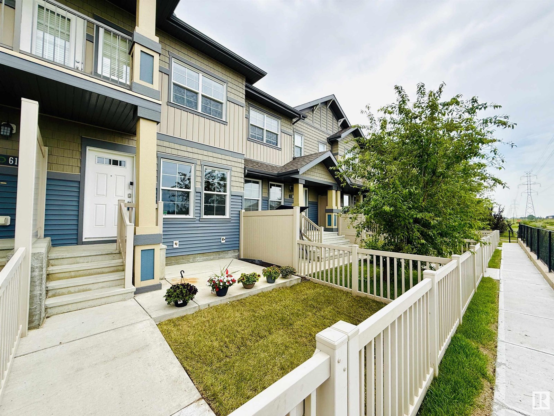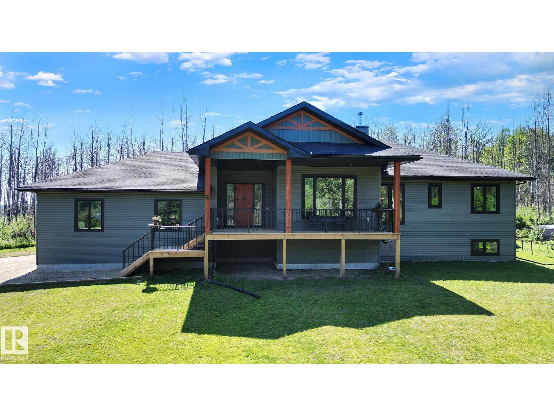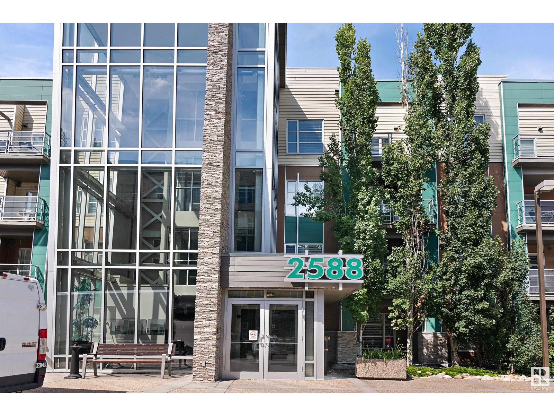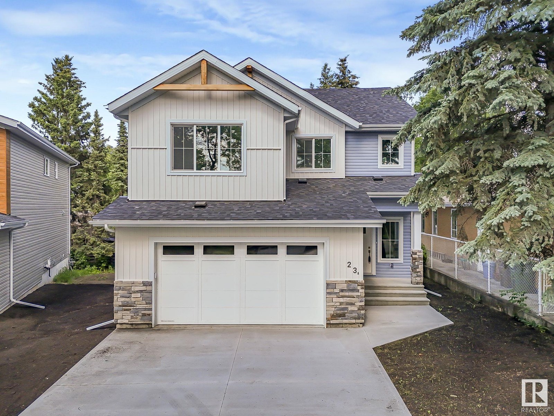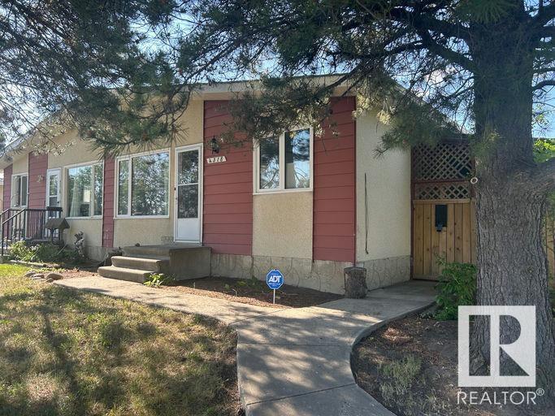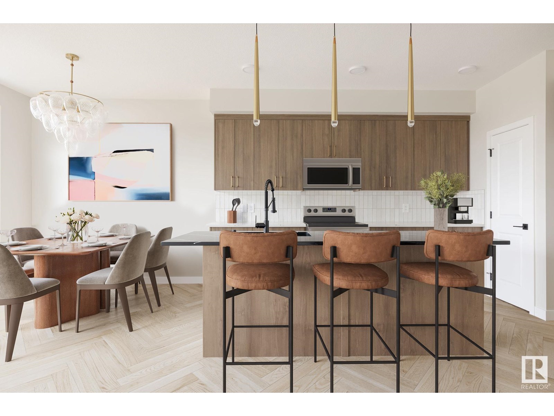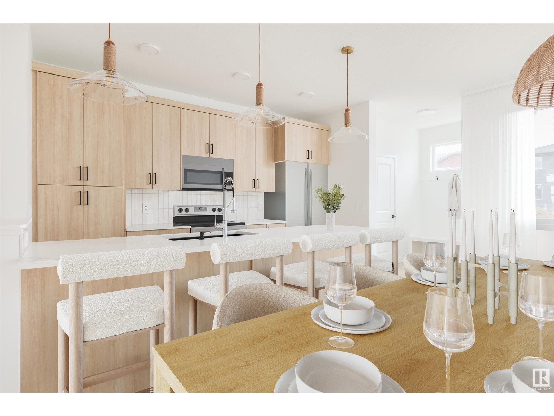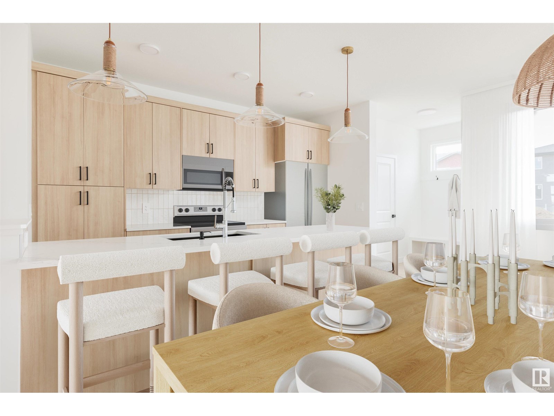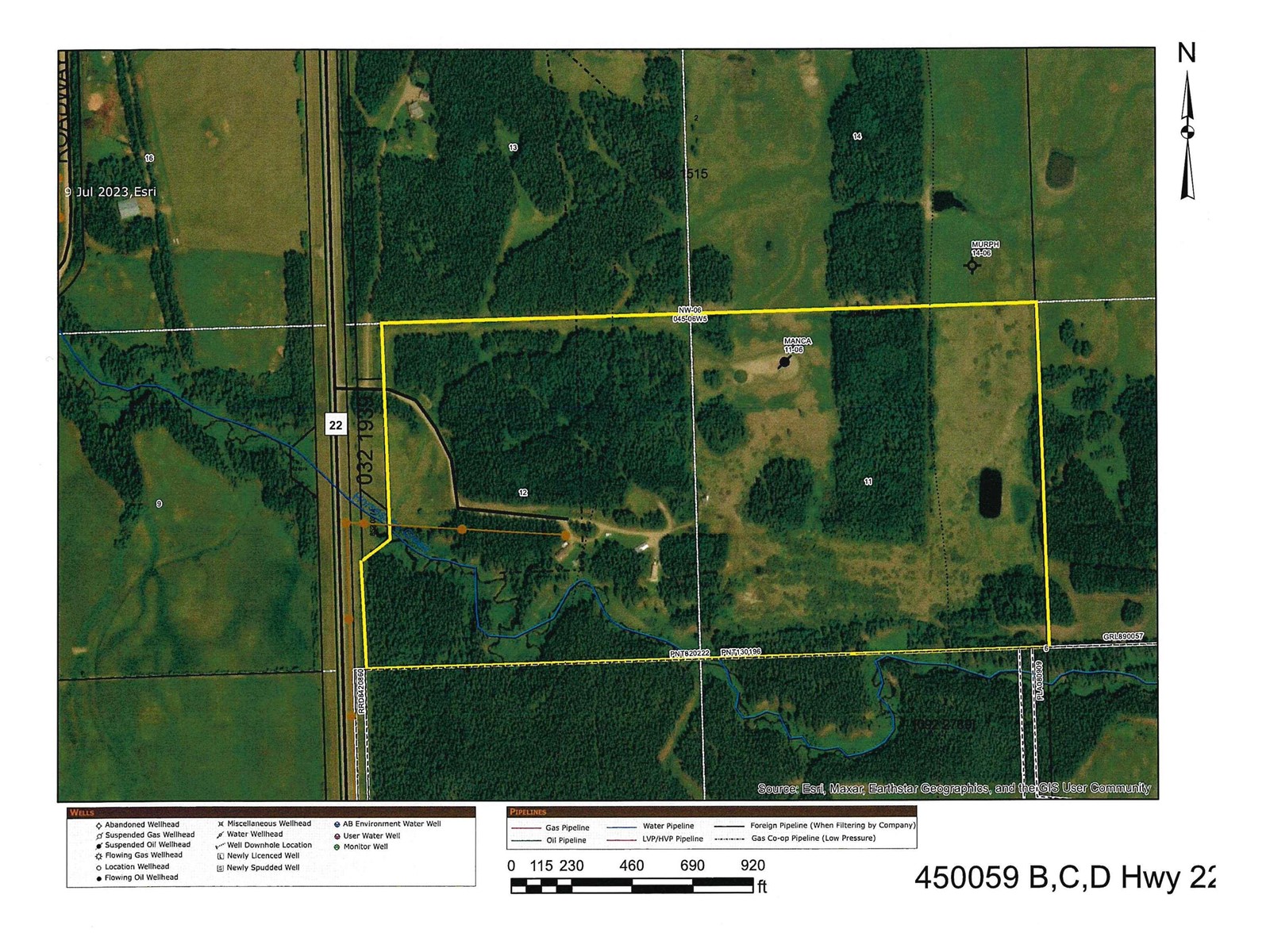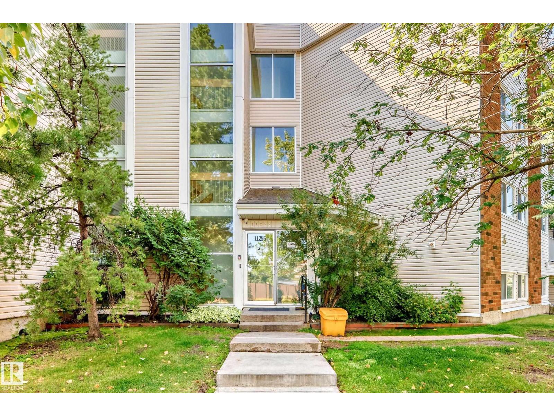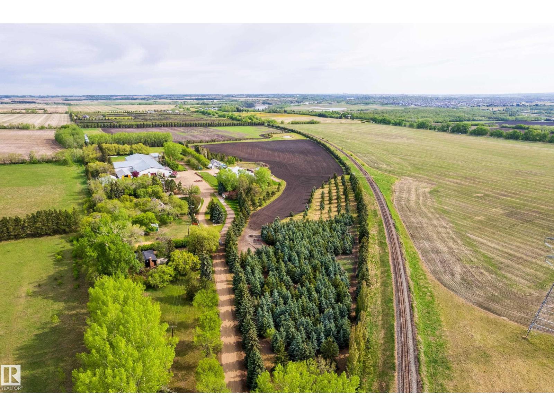16713 58a St Nw
Edmonton, Alberta
Welcome to this beautiful Single-Family home in the sought-after area of McConachie. Offering over 2800sqft of total living space, this 3-bed, 4-bath home blends comfort, style, & function, making it the perfect home for growing families. The main floor features rich hardwood flooring & a cozy gas-burning fireplace in the living room, ideal for relaxing evenings. Upstairs, you'll find a spacious bonus room & a generous primary bedroom complete with a 5PC ensuite & walk-in closet. The fully finished basement is designed for entertainment, featuring a built-in projector & screen with a stereo speaker system included! Step outside to a fully landscaped backyard oasis. Enjoy the large composite deck with a natural gas BBQ & hookup, unwind on the stone patio beneath mature grape vines, or cultivate your lush, south-facing garden. This home offers comfort, convenience, and space to grow, all set in a quiet, family-friendly neighborhood close to parks, schools, major highways, public transit, shopping & more. (id:62055)
Century 21 Masters
3830 112 Av Nw
Edmonton, Alberta
Excellent investment opportunity in Beverley Hts! Original home on a double sized lot (approx 100' x 119') along a quiet tree lined avenue. Blocks away from Ada Boulevard and the river valley. (id:62055)
Homes & Gardens Real Estate Limited
#16 51010 Range Road 264
Rural Parkland County, Alberta
Amazing cottage at Riverside RV Resort at Bailey's Crossing just outside Devon. This 2-bedroom retreat features a fully equipped kitchen with quartz countertops, stainless steel appliances including a full-sized fridge, gas range, dishwasher, microwave and bar fridge. At just over 600 square feet, this beautiful home away from home has everything you need. From the white pine whitewashed ceilings with pot lights to the full sized luxury shower with on demand hot water you and your guests can enjoy the great outdoors in style. The attached 3 season room with sealed epoxy floors provides an additional 200 square feet of living space and a place to enjoy meals or play games during those rainy days. Outside, there is a deck and stamped concrete pad with a big enough seating area to host family and friends during the warmer months. (id:62055)
Maxwell Polaris
#17 16823 84 St Nw
Edmonton, Alberta
Bright and open 3 bedroom townhouse in Klarvatten! This well maintained home is located in the bareland condominium complex Lakeview Green and boasts a single attached garage, laminate floor throughout the main floor and upstairs (stairs are carpeted), a four piece bath on the second floor with half bath on the main, a spacious master bedroom with walk-in closet, as well as a gas fireplace in the bright and open living room! Close to shopping, the Henday, as well as the Edmonton Garrison, this turnkey home is definitely a must see! (id:62055)
RE/MAX Real Estate
5325 60 St
Beaumont, Alberta
**BEAUMONT**+2800SQFT**Welcome to a stunning home in the heart of Beaumont, designed to impress with its spacious layout, refined finishes, and thoughtful details. The main floor welcomes you with a bright foyer leading to a grand living room featuring a cozy fireplace, perfect for relaxing or entertaining. The gourmet kitchen, complete with a generous island and walk-in pantry, flows seamlessly into the dining area, creating a warm and inviting atmosphere. A private office, full bathroom, and a well-planned laundry room add convenience to everyday living. Upstairs, the luxurious primary suite offers a peaceful retreat with an expansive walk-in closet and a spa-inspired ensuite. Additional bedrooms are generously sized, each with ample storage and access to beautifully appointed bathrooms. A versatile layout provides space for family, guests, or hobbies, ensuring comfort for all. With its elegant design, functional spaces, and a location close to schools, parks, and amenities. (id:62055)
Nationwide Realty Corp
9320 150 Av Nw Nw
Edmonton, Alberta
Welcome to your perfect family home in Evansdale! This beautifully maintained 5-bedroom 3- bath bungalow with 2 kitchens and a SEPARATE ENTRANCE offers over 2,200 sq. ft. of versatile living space. The main floor features a bright living room with large windows, a cheerful kitchen with tile flooring and views of the expansive backyard, a primary with 2-pc ensuite, 2 additional bedrooms, and a 4-pc bath. The fully finished basement includes a SECOND KITCHEN, bar, large rec room, 2 bedrooms, 3-pc bath, and generous storage, plus a common laundry room. Updates include vinyl plank flooring, vinyl windows, shingles (2013), furnace & HWT (2017), and exterior blackout blinds. Situated on a 689 sq. m. lot with apple trees, double detached garage, and RV pad. Across from Evansdale School and a short walk to Eaux Claires Bus Terminal, shops, and amenities—ideal for families, multi-generational living. Move-in ready and exceptional value! (id:62055)
Maxwell Devonshire Realty
119 28 St Sw
Edmonton, Alberta
**ALCES**FULLY UPGRADED**This stylish Edmonton home combines comfort, elegance, and practicality in a sought-after community. The welcoming foyer leads to an open main floor with a bright living area, cozy fireplace, modern kitchen with servery, and inviting dining space. A versatile bedroom and full bath on this level offer flexibility for guests or work-from-home needs. Upstairs, the primary suite feels like a private retreat with a walk-in closet and spa-like ensuite. Two additional bedrooms, a family room, laundry area, and a well-appointed bathroom provide comfort and convenience for daily living. The open-to-below design fills the home with natural light. With thoughtful details, quality finishes, and a floor plan that caters to both everyday living and special occasions, this home is perfect for families, professionals, or anyone seeking a stylish and functional space. Located in a vibrant community close to parks, schools, and amenities, it offers the ideal setting for creating lasting memories. (id:62055)
Nationwide Realty Corp
7336 75 St Nw
Edmonton, Alberta
Immaculately maintained and well cared for 915 sq/ft 3+1 bedroom, 2 full bath bungalow in Avonmore! This home boasts vinyl windows, 100 amp panel upgrade, AC, two year old furnace, and the shingles are approximately ten years old. Upstairs you will find original hardwood, a bright and open living room, kitchen with newer appliances, three bedrooms and a four piece bath. Downstairs there is an additional bedroom, three piece bath and plenty of storage. Outside, there is an insulated single detached garage with electric heater, gazebo, storage shed, and all situated on a +/- 45’x120’ lot located on a service road with plenty of parking out front as well. Act fast, this home is definitely a must see! (id:62055)
RE/MAX Real Estate
5557 Schonsee Dr Nw
Edmonton, Alberta
Stunning Former Showhome with Impressive Upgrades and Income Potential! Step into this breathtaking home, now ready for its next owners. Boasting over 1970 SQFT of luxurious living space in the main unit, plus approximatley 700 SQFT in the legal basement suite—this property is the complete package. Whether you're looking for a spacious family home or an investment opportunity, this home delivers. Every inch of this home has been thoughtfully upgraded, offering a perfect blend of style and function. The double-attached garage provides convenience, while the flow-through pantry and open-concept kitchen featuring a huge island create a perfect setting for family gatherings and entertaining. Upstairs, you’ll find 3 generous bedrooms, including a primary suite complete with an ensuite and a large bonus room—ideal for movie nights, a play area, or a home office. The laundry room is ideally located just off the primary suite for added convenience. Don't forget the legal basement suite! (id:62055)
Maxwell Progressive
#60 4029 Orchards Dr Sw Sw
Edmonton, Alberta
Welcome to this beautifully maintained unit located in a quiet spot within a sought-after complex, facing peaceful green space with a charming front yard. Inside, you’ll find a bright open-concept layout featuring a spacious kitchen with granite countertops, and plenty of storage. The double attached tandem garage offers secure parking and additional storage space. Ideal for first-time homebuyers or savvy investors! Enjoy access to The Orchards Residents Association, offering exclusive amenities including a skating and hockey rink, basketball and tennis courts, spray park, playground, toboggan hill, walking trails, picnic areas, and a vibrant clubhouse. (id:62055)
Century 21 All Stars Realty Ltd
83 Armistead Cr
Rural Lac Ste. Anne County, Alberta
Escape to over 3700 sq feet of luxury living, entertaining & relaxing space. Nestled amongst the breathtaking backdrop of Lessard Lake Estates. This one-acre oasis is ideally located in the flight path of many bird species and wildlife, nestled between Archer and Lessard lakes. This custom-built, executive bungalow boasts an oversized & heated garage, with floor drains & hot & cold taps. Central A/C, raised garden beds, water treatment system & dual zone heating. The raised bungalow features soaring ceilings and large expanses of triple pane windows designed to accentuate the views of nature. The gourmet kitchen features a large granite island & countertops. Find rest in the primary bedroom & relax in your four pc spa-like ensuite with a relaxing soaker tub, & large walk-in closet. Fully fenced private, manicured yard on a full acre, makes this the perfect size to handle with ease. Grow your nutrition, breathe in the vast country air, you have arrived! Enjoy the peace & quiet creation has to offer! (id:62055)
RE/MAX Preferred Choice
##115 2588 Anderson Wy Sw
Edmonton, Alberta
WELCOME to the sought after community of AMBLESIDE! This stylish 2 bedroom, 1 bath, non-smoking, no-pet CONDO is ideal for young professionals, retirees or investors.(Pets maybe approved by the board),9'ceilings, FRESHLY PAINTED and convenient in-suite laundry. The OPEN CONCEPT LAYOUT includes a bright living room, dining area, and gourmet kitchen featuring 40 upper cabinets, stainless steel appliances, quartz countertops, and a backsplash.Off the kitchen, you'll find a built in desk and cabinets, perfect for a home office or extra storage. Step outside to a private patio with mature shrubs and a gas BBQ hookup. The spacious primary bedroom includes a walk-in closet.The well-managed building offers FANTASTIC AMENITIES like a fitness room, party room, outdoor BBQ area, and GUEST SUITE. HEATED UNDERGROUND TITLED PARKING with STORAGE CAGE included;2nd stall rental optional($75/month).A/C ALLOWED(with board approval).Featuring many walking trails with easy access to shopping, and quick access to the highway. (id:62055)
Century 21 Masters
23a Sable Cr
St. Albert, Alberta
This stylish two-storey home blends comfort and function with thoughtful design. The main floor offers an open-concept great room with a gas fireplace, a spacious kitchen with granite counters, wood cabinets, a walk-in pantry, and direct access to a large backyard deck. A mudroom connects to the insulated, drywalled double garage, and main-floor laundry adds convenience. Upstairs, you'll find three bedrooms, a four-piece bathroom, and a bright bonus room ideal for movie nights or a play area. The primary suite features a walk-in closet and private ensuite with soaker tub and separate shower. Finishes include custom maple railings, brushed nickel fixtures, white doors and trim, neutral paint, hardwood laminate flooring, and plush carpet. The basement is framed and insulated, ready for your finishing touch. Close to all amenities. New Home Warranty (1-2- 3 - 5 - 10 years). (id:62055)
RE/MAX Professionals
4318 44 Av
Stony Plain, Alberta
NOT YOUR AVERAGE DUPLEX WITH UPGRADES AND CHARACTER! This beautifully UPDATED single-family offers approx. 2000 sqft of FINISHED living space on a large CORNER LOT with tons of side street parking and BACK ALLY ACCESS. Located close to schools, skating rink and playgrounds, it's perfect for families or anyone seeking comfort and convenience. 3+1 bedrooms, 2 bathrooms up, 1 bedroom converted to laundry(easy to revert) and 4th bedroom downstairs, 2-3 piece baths, CUSTOM KITCHEN with SOLAR LIGHT, ample of cabinetry and space for a built-in-dishwasher, TRIPLE PANE WINDOWS ('19), NEW ROOF('20) with 50 YEAR SHINGLES, New interior/exterior doors, gas fireplace upstairs and wet bar downstairs. Enjoy the COVERED DECK with WOOD burning fireplace. RV parking! Plumbed for central vac, 220 WIRING, Sewer line liner (20yr ROOT FREE guarantee, Transferable), and Laundry plumbing still in place downstairs for easy relocation. A PERFECT blend of modern comfort, space and value! (id:62055)
Century 21 Masters
5027 49 Av
Vilna, Alberta
Attention all those seeking an affordable, well built, energy efficient home with quick possession and pride of ownership. Grow your own garden vegetables, plus seed the greenhouse with your favorite herbs, spices, berries or peppers. A large deck with nat.gas bbq hookup, new chain link fencing, a/c, new roof top solar panel system that provides excess power to the power grid for drastic winter energy cost savings, new triple pane windows, newer shingles, newer hwt, and updated electrical panel. The basement is an open canvas with a new basement window that has proper egress allowing for additional bedroom if desired. The detached single garage is heated and insulated. There is a water well on the property with a pump for watering the trees, grass and gardens. Vilna is hooked up to city water and sewer with a short commute to Smoky Lake town and many recreational lakes and trails. The famous Iron Horse trail runs through the historic village and offers a staging area for ATV and horse back riders alike. (id:62055)
Local Real Estate
609 Corral Ci
Sherwood Park, Alberta
Steps away from CAMBRIAN PLAYGROUND, you will find this 1565sqft, 2 Storey home featuring 3 bdrms, 2.5 baths & DOUBLE garage. The NeoClassical Revival design style & The Landon by award-winning builder Rohit Homes, will WOW you as soon as you enter the spacious entrance that leads to the open concept main level with a stylish kitchen that offers plenty of cabinets, pantry & quartz island that over looks the dining & living area. Moving upstairs you will find a king sized primary suite with walk in closet & 5pc ensuite. 2 bdrms are both generous in size, a 4pc bath & flex room - perfect for an office or games area, complement this stylish home! Separate side entrance & rough in for future basement suite, makes for awesome income potential! Close to parks, playgrounds & 8kms of ravine trails through Oldman Creek, it will also be the home to future schools & shopping PLUS easy access to Henday! Photos may not reflect the exact home for sale, as some are virtually staged or show design selections. (id:62055)
RE/MAX Excellence
605 Corral Ci
Sherwood Park, Alberta
Located in Cambrian, Rohit Homes offers The Talo, a 1448 sqft, 2 Storey duplex featuring 3 bedrooms, 2.5 baths & DOUBLE GARAGE. Finished in an Ethereal Zen Designer Interior, where soft hues and thoughtful finishes create a peaceful retreat. The kitchen has plenty of cabinets, pantry & quartz island that over looks the dining & living area. Moving upstairs you will find a king sized primary suite featuring a walk in closet & 4pc ensuite. 2 bedrooms are both generous in size, a 4pc bath, flex room & laundry complement this elegant home! SIDE ENTRANCE & rough in for potential BASEMENT SUITE! RELAX in the private yard or EXPLORE what Cambrian has to offer, from the multiple parks, playgrounds, dog park, to 8kms of ravine trails through Oldman Creek! Photos may not reflect the exact home for sale, as some are virtually staged or show design selections. (id:62055)
RE/MAX Excellence
88 Catria Pt
Sherwood Park, Alberta
Located in Cambrian, Rohit Homes offers The Talo, a 1448 sqft, 2 Storey duplex featuring 3 bedrooms, 2.5 baths & DOUBLE GARAGE. Finished in an Ethereal Zen Designer Interior, where soft hues and thoughtful finishes create a peaceful retreat. The kitchen has plenty of cabinets, pantry & quartz island that over looks the dining & living area. Moving upstairs you will find a king sized primary suite featuring a walk in closet & 4pc ensuite. 2 bedrooms are both generous in size, a 4pc bath, flex room & laundry complement this elegant home! SIDE ENTRANCE & rough in for potential BASEMENT SUITE! RELAX in the private yard or EXPLORE what Cambrian has to offer, from the multiple parks, playgrounds, dog park, to 8kms of ravine trails through Oldman Creek! Photos may not reflect the exact home for sale, as some are virtually staged or show design selections. (id:62055)
RE/MAX Excellence
112 Catria Pt
Sherwood Park, Alberta
Steps away from CAMBRIAN PLAYGROUND, you will find this 1565sqft, 2 Storey home featuring 3 bdrms, 2.5 baths & DOUBLE garage. The Ethereal Zen design style & The Landon by award-winning builder Rohit Homes, will WOW you as soon as you enter the spacious entrance that leads to the open concept main level with a stylish kitchen that offers plenty of cabinets, pantry & quartz island that over looks the dining & living area. Moving upstairs you will find a king sized primary suite with walk in closet & 5pc ensuite. 2 bdrms are both generous in size, a 4pc bath & flex room - perfect for an office or games area, complement this stylish home! Separate side entrance & rough in for future basement suite, makes for awesome income potential! Close to parks, playgrounds & 8kms of ravine trails through Oldman Creek, it will also be the home to future schools & shopping PLUS easy access to Henday! Photos may not reflect the exact home for sale, as some are virtually staged or show design selections. (id:62055)
RE/MAX Excellence
617 Corral Ci
Sherwood Park, Alberta
Located in Cambrian, Rohit Homes offers The Talo, a 1448 sqft, 2 Storey duplex featuring 3 bedrooms, 2.5 baths, DOUBLE GARAGE & sits on a corner lot. Finished in an Ethereal Zen Designer Interior, where soft hues and thoughtful finishes create a peaceful retreat. The kitchen has plenty of cabinets, pantry & quartz island that over looks the dining & living area. Moving upstairs you will find a king sized primary suite featuring a walk in closet & 4pc ensuite. 2 bedrooms are both generous in size, a 4pc bath, flex room & laundry complement this elegant home! SIDE ENTRANCE & rough in for potential BASEMENT SUITE! RELAX in the private yard or EXPLORE what Cambrian has to offer, from the multiple parks, playgrounds, dog park, to 8kms of ravine trails through Oldman Creek! Photos may not reflect the exact home for sale, as some are virtually staged or show design selections. (id:62055)
RE/MAX Excellence
20213 Township Road 460
Rural Camrose County, Alberta
HORSE LOVERS PARADISE! This 3030sqft LAKEFRONT home offers unparalleled views of the lake right from your door. The gourmet kitchen features high-end appliances, dual ovens, a gas cooktop, & more. French doors from the dining room lead out onto the 1300sqft wrap around deck where you’ll find an outdoor kitchenette & patio set. The primary bedroom boasts a second set of french doors, a walk-in closet, and massive bathroom w/triple vanities, a jetted tub, & luxury shower. Upstairs you’ll find 2 large bedrooms, a loft media room, & a full bath with double vanities. The unfinished 1713sqft basement has 10’ ceilings & infloor heat, Central A/C. This dream property includes a fully equipped, 2016 36’x70’ heated 5-stall barn with a hot/cold wash bay, grooming bay, automatic waterers in each stall, infloor heat, full bathroom, viewing area, tack room, speakers, & a 70’x180’ attached indoor riding arena, Outside you'll find well-planned paddocks & 3 auto waterers. Come live your dream only 10 minutes from Camrose! (id:62055)
RE/MAX Real Estate
450059b,c,d Hwy 22
Rural Wetaskiwin County, Alberta
Charming rural property with privacy, three living sites and scenic views. Welcome to this serene and expansive 77.1 acre property, offering the perfect blend of tranquility and natural beauty. Located just 10 minutes southwest of Buck Lake on highway 22, this unique property offers 3 municipal address each with their own services (shared well), a fully equipped Quonset home (spray foam insulated), a 3 BR, 2 bath (1152 sq ft) manufactured home (second residence) and a third site that has a tiny home (which maybe negotiable with an offer). The long winding driveway brings you into the property where you will notice the wonderful views all around, a ravine with a stream, walking trails, flower beds, a pond and much much more. This is a must see property that you can utilize and create so many potential possibilities!!! There is also surface lease revenue of $3,300 a year. Check out the mowed walking trails! The two portable shelters and firepits will all stay. (id:62055)
RE/MAX Vision Realty
#9 11255 31 Av Nw
Edmonton, Alberta
Welcome to this beautifully upgraded main-floor condo located in the desirable community of Sweet Grass, Edmonton. This spacious two-bedroom, one-bath unit features a modern open layout with stylish finishes throughout. The kitchen offers updated cabinetry, countertops, and appliances, and the bright living area flows seamlessly to a private patio. Enjoy the convenience of in-suite laundry and plenty of storage space. The building offers fantastic amenities including an indoor pool, fitness centre, and basketball court. Condo fees include all utilities, making this home affordable and low-maintenance. Ideally located with easy access to schools, parks, walking paths, and public transit, this home is perfect for first-time buyers, downsizers, or investors. Move-in ready and full of value! (id:62055)
RE/MAX River City
2506 195 Av Ne
Edmonton, Alberta
Development Opportunity – 57.76 Acres Within Edmonton City Limits Located in the high-growth Horse Hill area, this 57.76-acre parcel presents a rare and strategic opportunity to invest in land with significant development potential or to launch an agri-commercial venture such as a Controlled-Environment Agricultural Facility, Commercial Green house Operation, Vegetable Production Facility. Positioned within Edmonton city limits, the property benefits from existing infrastructure and utility services, streamlining the path toward rezoning, redevelopment, or continued agricultural use. Planned for Growth An Area Structure Plan (ASP) is already in place, supporting future land use that includes: Executive residential estates, Multi-family and single-family subdivisions, Agri-commercial and agri-tourism operations (Refer to the Horse Hill ASP website for more detailed planning documents.) Whether you're a developer, investor, or visionary landholder, this property offers both immediate utility and long-te (id:62055)
Initia Real Estate


