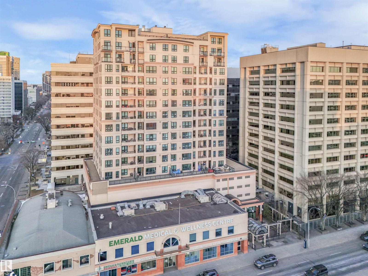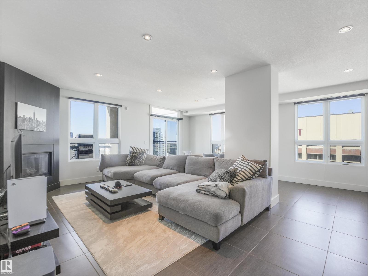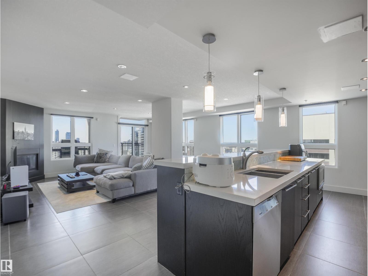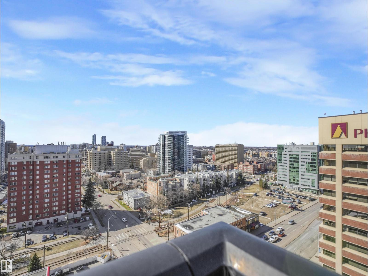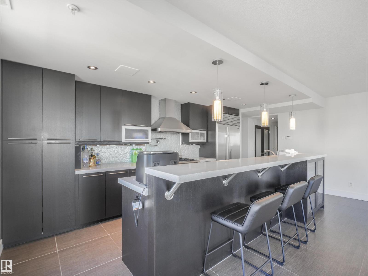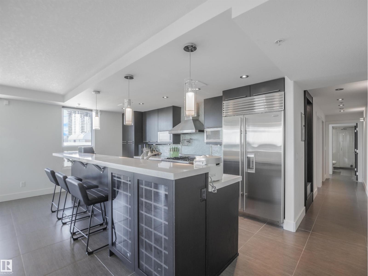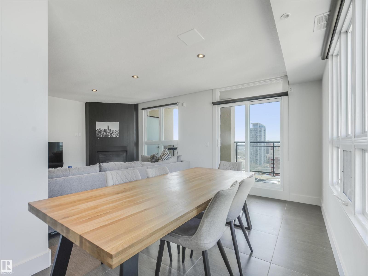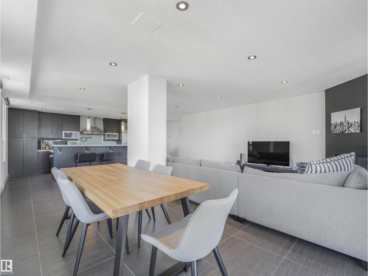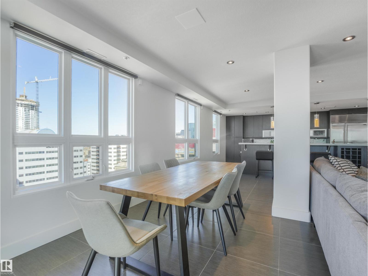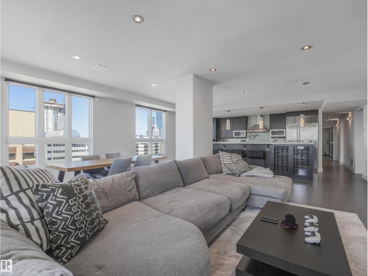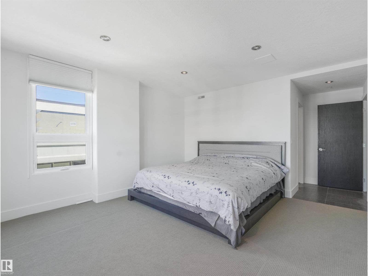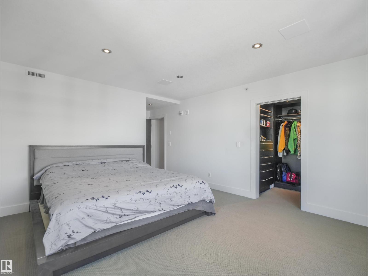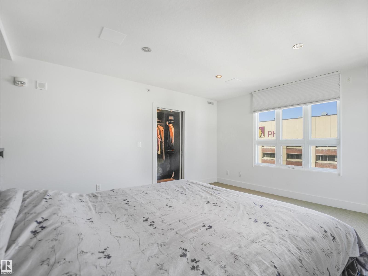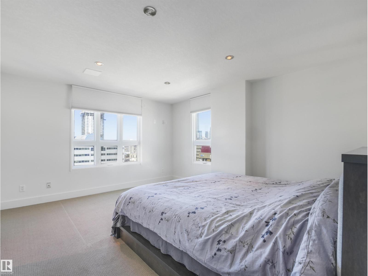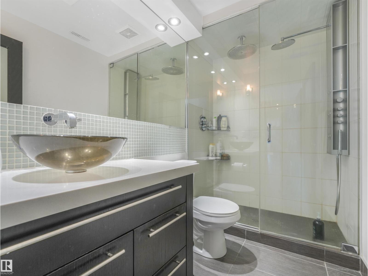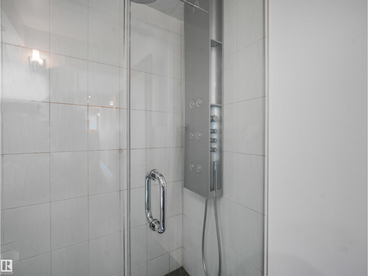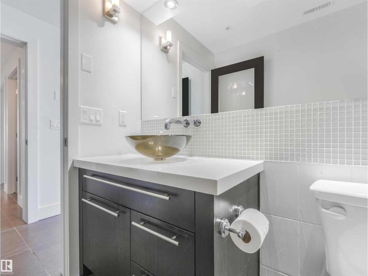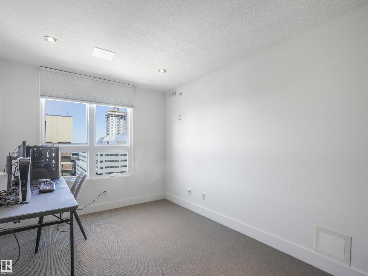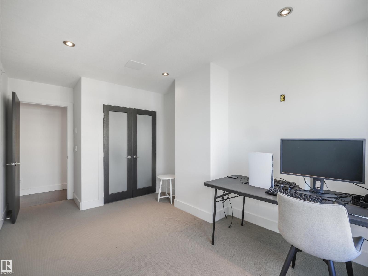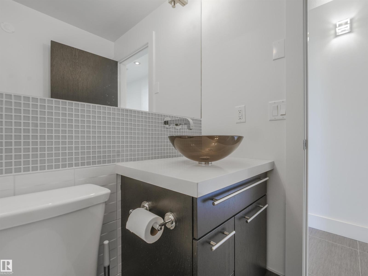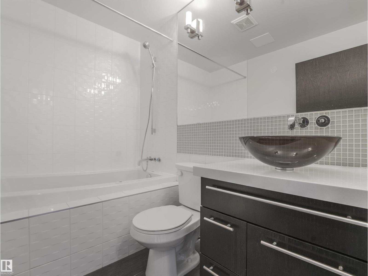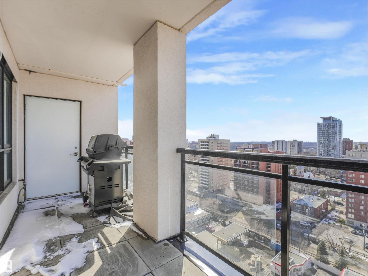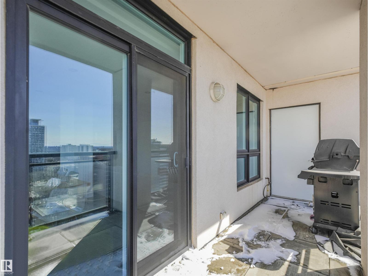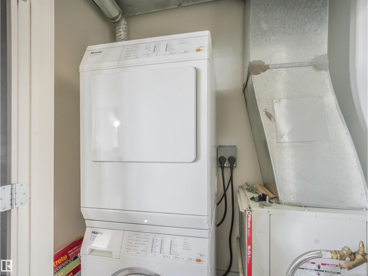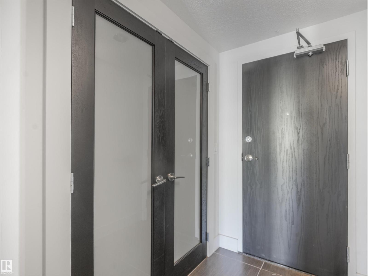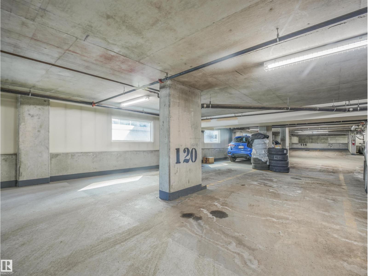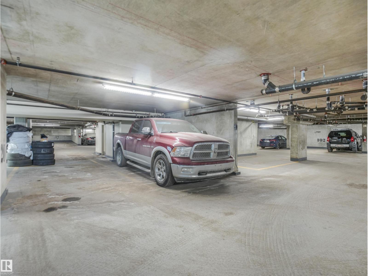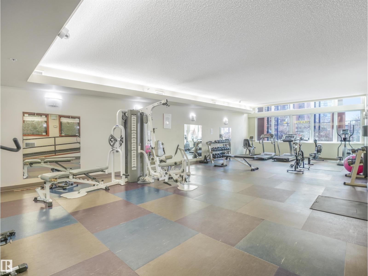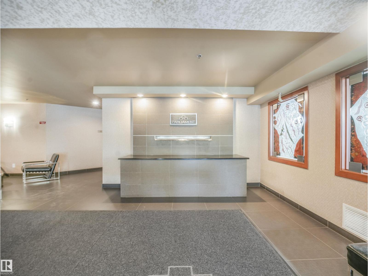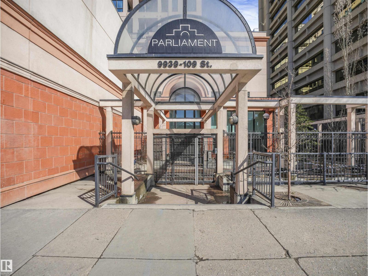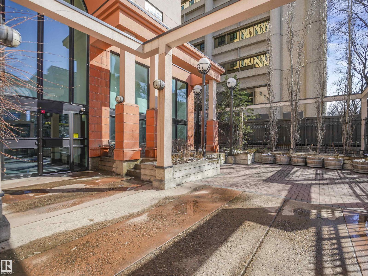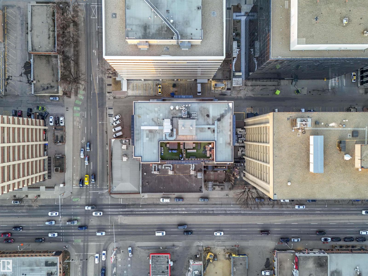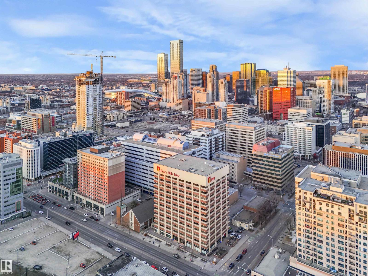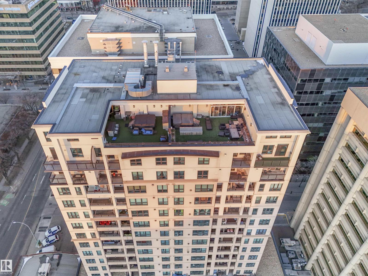#sp04 9939 109 St Nw Edmonton, Alberta T5K 1H6
$459,000Maintenance, Caretaker, Exterior Maintenance, Heat, Insurance, Common Area Maintenance, Property Management, Other, See Remarks, Water
$1,090.19 Monthly
Maintenance, Caretaker, Exterior Maintenance, Heat, Insurance, Common Area Maintenance, Property Management, Other, See Remarks, Water
$1,090.19 MonthlyExperience elevated downtown living in this rare SUB-PENTHOUSE at The Parliament. Spanning 1,311 sq. ft. on the 17th floor, this executive residence blends luxury and convenience with designer touches throughout. The open-concept kitchen showcases granite counters, dark maple cabinetry, and premium SubZero, Viking, and Miele appliances. With 2 bedrooms, 2 spa-inspired baths, and a spacious layout, it’s ideal for professionals or downsizers seeking style and function. West-facing windows and a private balcony deliver breathtaking skyline views, complemented by a gas fireplace and BBQ hookup. Additional features include in-suite laundry, AIR CONDITIONING, ample storage, and TWO side-by-side TITLED underground heated parking stalls. Located steps to LRT, the river valley, U of A, MacEwan, major employers, shopping, dining, and cultural landmarks—this sub-penthouse truly offers urban living at its finest. (id:62055)
Property Details
| MLS® Number | E4454096 |
| Property Type | Single Family |
| Neigbourhood | Downtown (Edmonton) |
| Amenities Near By | Playground, Public Transit, Shopping |
| Features | Lane, Closet Organizers |
| Parking Space Total | 2 |
| View Type | City View |
Building
| Bathroom Total | 2 |
| Bedrooms Total | 2 |
| Amenities | Ceiling - 9ft |
| Appliances | Dishwasher, Dryer, Hood Fan, Refrigerator, Gas Stove(s), Washer, Window Coverings |
| Architectural Style | Penthouse |
| Basement Type | None |
| Constructed Date | 2005 |
| Cooling Type | Central Air Conditioning |
| Heating Type | Forced Air |
| Size Interior | 1,311 Ft2 |
| Type | Apartment |
Parking
| Heated Garage | |
| Parkade | |
| Underground |
Land
| Acreage | No |
| Land Amenities | Playground, Public Transit, Shopping |
Rooms
| Level | Type | Length | Width | Dimensions |
|---|---|---|---|---|
| Main Level | Living Room | 4.43 m | 3.45 m | 4.43 m x 3.45 m |
| Main Level | Dining Room | 4.41 m | 2.65 m | 4.41 m x 2.65 m |
| Main Level | Kitchen | 5.15 m | 3.47 m | 5.15 m x 3.47 m |
| Main Level | Primary Bedroom | 4.38 m | 3.99 m | 4.38 m x 3.99 m |
| Main Level | Bedroom 2 | 3.71 m | 2.87 m | 3.71 m x 2.87 m |
Contact Us
Contact us for more information


