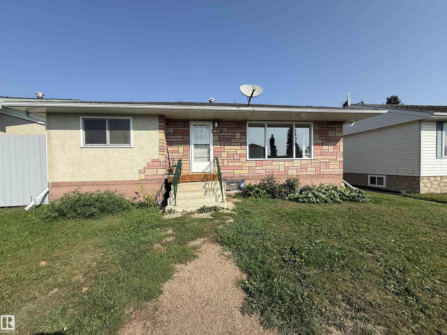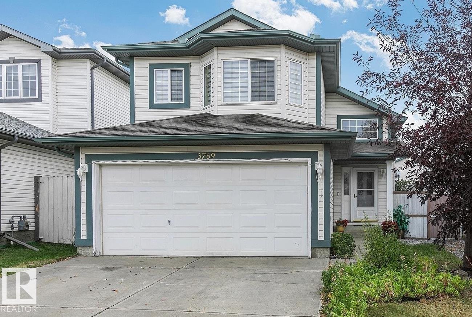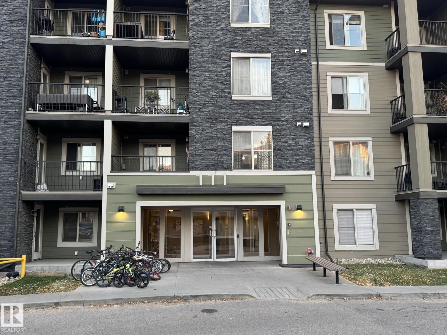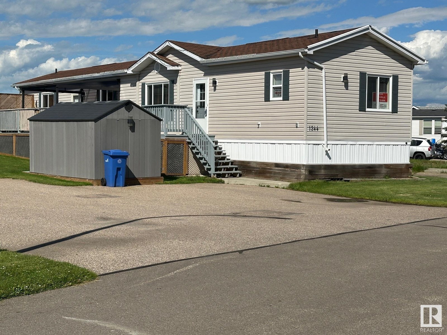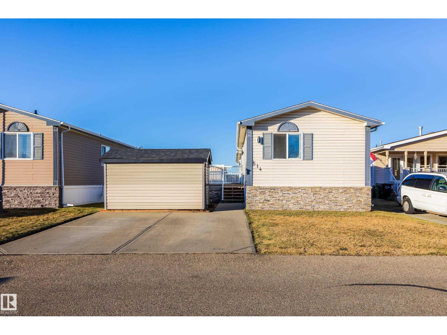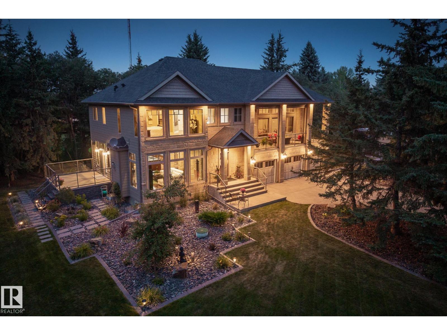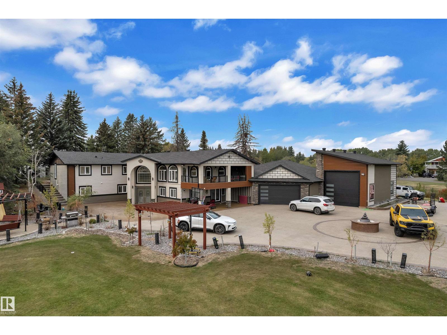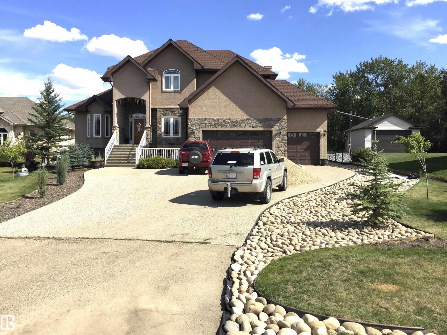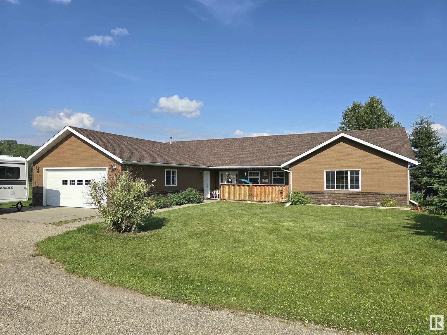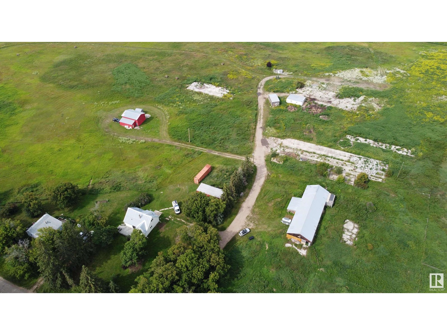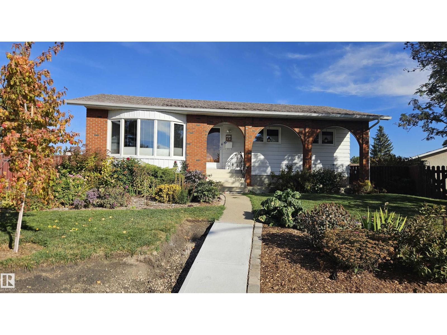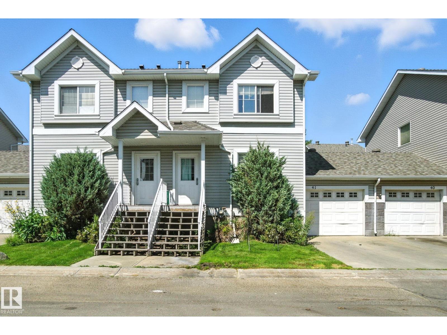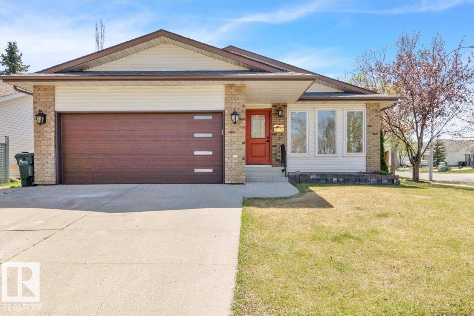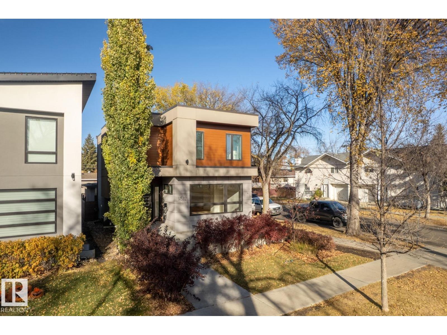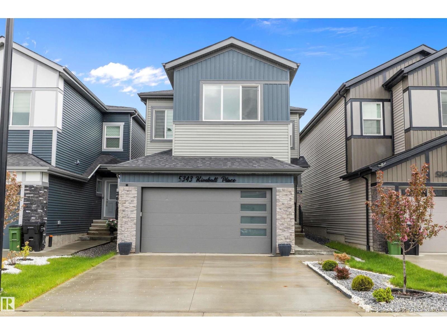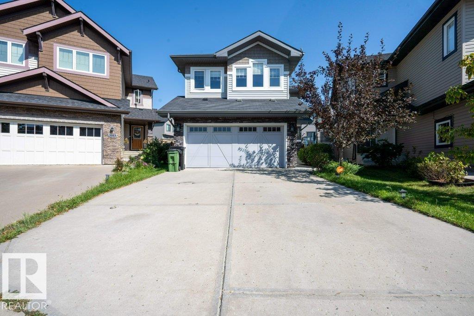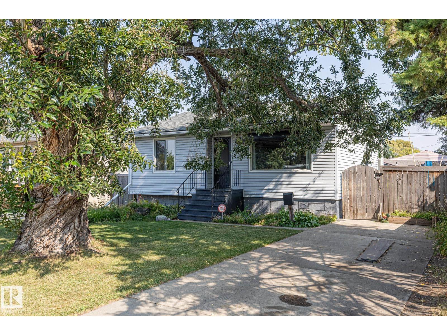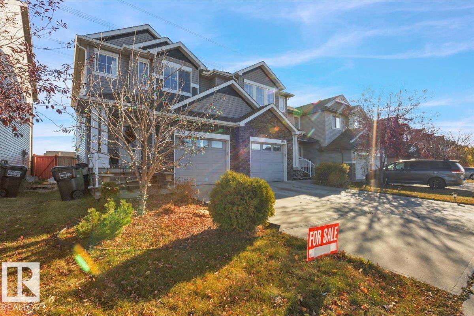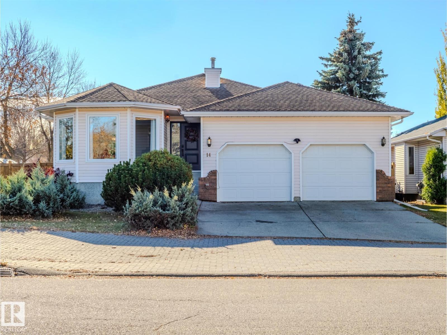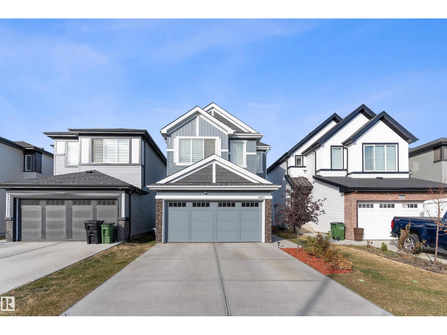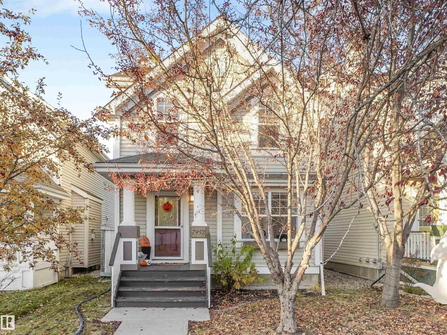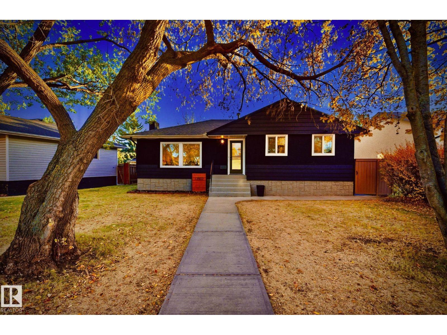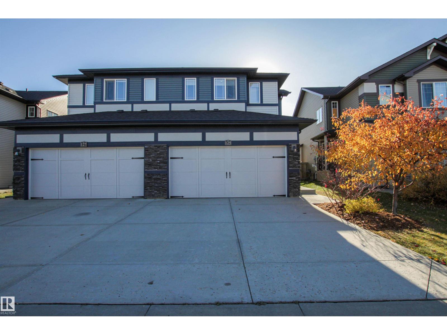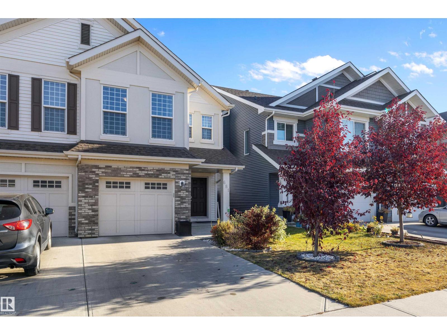4810 48 Av
St. Paul Town, Alberta
Investment Opportunity or Perfect Starter Home! This versatile property offers a world of potential with options for multi-generational living or your first step into home ownership. The main floor features bright windows, a clean white kitchen, convenient upstairs laundry, and easy-to-maintain laminate and tile flooring. Two comfortable bedrooms and a 4-piece bath complete the upper level. Downstairs boasts a second kitchen, living room, two additional bedrooms, another laundry area, and private living space - ideal for extended family. The double detached garage offers additional parking in the back, and the partially fenced backyard provides room to relax or play. Just a short walk to downtown, schools, and a nearby playground. Whether you're investing or just starting out, this home delivers options, opportunities, and possibilities! (id:62055)
Century 21 Poirier Real Estate
3769 23 St Nw
Edmonton, Alberta
CARED FOR BI-LEVEL HOME WITH 2ND Kitchen setup in Basement. 5 Bedrooms, 3 Full Bathrooms. Main Floor includes Kitchen with Granite Counters, White Cabinets, Stainless Steel Appliances, & Skylight. Vaulted Ceiling throughout, “Open Concept” Dining & Living Room space with Gas Fireplace & tonnes of natural light. Primary Bedroom has walk in closet, and 4 pce Bath. Other UPGRADES include Roof Hot Water Tank, Furnace, Laminate Floor, Window Coverings. Basement includes 2 Bedrooms with 2nd Kitchen, Laundry Room with Storage, Washer, Dryer & Full Sink. Backyard is fully landscaped with large deck, storage shed, apple tree, garden area. Double Attached Heated GARAGE! Located near schools, shopping, restaurants, and quick access to Whitemud & Henday. (id:62055)
Maxwell Devonshire Realty
#108 111 Watt Cm Sw
Edmonton, Alberta
WELCOME TO WALKER , WELL MAINTAINED , PERFECT FOR STARTERS OR INVESTORS, I BEDROOM + DEN/OFFICE ON THE MAIN FLOOR, SPACIOUIS KITCHEN, S/S APPLIANCES, GRANITE COUNTERTOPS, MASSIVE FAMILY FOOM , LARGE MASTER SUITE , 4 PC BATH , ENSUITE LAUNDRY, HUGE PATIO TO ENJOY THE FRESH AIR , LOW CONDO FEE, ASSIGNED PARKING STALL, WALKING DISTANCE TO TRANSIT , SHOPPING , CLOSE TO HENDAY, AND ALL OTHER MAJOR RAODS, SCHOOLS AND GOLFING. (id:62055)
Initia Real Estate
1244 53222 Range Road 272
Rural Parkland County, Alberta
Spacious, upgraded 1,216 sq' open concept modular home in quietest section of Parkland Village is move in ready. Huge 10x30 deck with Arctic Spa hot tub (new cover) & gazebo w sliding roof panels. Lots of space for deck furniture, pots + underdeck storage. Enjoy cool summer days w a new 2021 Carrier A/C unit w 10 yr warranty. Features 3 Bedrooms + 2 full Baths, vaulted ceilings & all new vinyl plank flooring throughout. Well designed kitchen has beautiful shaker style oak cabinets, pot drawers, walk in pantry, new fridge, stove, hood fan & built in dishwasher. Huge Primary Bedroom has large walk in closet & circular jet tub in 4pc ensuite. Spacious laundry/utility room w built in cabinets, washer, dryer + storage. 3 sheds include new 8'x15' workshop/shed. Fire pit at rear. Walk to central lakes w fountains & playground. The Village features a gas station, convenience store, fire hall & Community Centre. 5 min to Spruce Grove & all amenities. Room for front garage. Fencing is allowed & 2 pets w approval. (id:62055)
Royal LePage Arteam Realty
514 Maple Wood Cr Nw Nw
Edmonton, Alberta
Welcome to 514 Maple Wood Cres NW! Every detail shines in this modern, move-in-ready home that blends style, comfort, and function. Out front, enjoy a welcoming porch and large storage shed for all your extra gear. Inside, the bright open layout features a spacious living room with a stunning brick feature wall and built-in TV. The kitchen impresses with two-tone cabinetry, gold hardware, stainless steel appliances, and a skylight that fills the space with beautiful natural light all day long. Off the dining area, patio doors open to an expansive deck and large partially fenced yard—perfect for outdoor dining and gatherings. The primary suite includes a built-in Bose sound system, spacious walk-in closet, and a beautiful ensuite with a walk-in shower. Toward the front of the home, you’ll find two additional bedrooms and a stylish main bathroom with eye-catching penny tile. A convenient central laundry room completes this incredible home—modern, functional, and completely turnkey! (id:62055)
Century 21 Masters
26028 Meadowview Dr
Rural Sturgeon County, Alberta
FORMER BROOKHAVEN SHOWHOME on 1.55 acres located ACROSS FROM SANDPIPER GOLF COURSE & under 5 MINUTES WEST OF ST. ALBERT! Unique 4-level split dream home featuring a full custom kitchen by Gem Cabinets, dark wood beams & stone pillars on the main level, floor-to-ceiling windows to enjoy your tree-line views, curved wood open tread stair case leading to your huge den + bonus room and screened-in upper patio by Suncoast Enclosures. Upstairs you’ll find 3 bedrooms & 2 full bathrooms including a spacious primary retreat looking out onto the trees. The basement is fully-finished w/ a 4th bedroom, projector TV area & large storage room. Your vehicles will stay cozy all winter long in your fully finished & heated triple attached garage. Outside, you can bring your acreage dreams to life with lots of space to build a secondary shop. And yes, you have FIBRE INTERNET! Enjoy the amenities of city living paired with the serenity + green space of rural life. Welcome home! (id:62055)
RE/MAX Professionals
230 23020 Twp522
Rural Strathcona County, Alberta
Stunning Fully Renovated Country Residential Home – 6 Bed | 5 Bath | 2.4 Acres | Over 5,100 Sq.Ft. Welcome to this immaculate, fully renovated corner-lot estate offering over 5,100 sq. ft. of luxurious living space on a beautifully landscaped and fully fenced 2.40-acre lot. Located just 5 minutes from White mud Drive and 17 Street, this exceptional property offers the perfect blend of privacy and convenience — close to schools, shopping, and all major amenities. Property Features 6 spacious bedrooms, 5 full bathrooms, Triple attached garage with dedicated RV parking – ideal for projects or storage Massive paved driveway with ample parking. Fully landscaped and fenced with gated entry Interior Highlights Gourmet kitchen with high-end appliances & quartz countertops. Separate spice kitchen with additional prep space 3 large living areas – perfect for entertaining Theatre room, fully equipped bar, and exercise room Private prayer room and upper-level balcony. Don't miss this House! (id:62055)
Maxwell Polaris
#55 24524 Twp Road 544
Rural Sturgeon County, Alberta
Welcome to the Crossing at the River's Edge subdivision. Located just 10 minutes from St. Albert and 10 minutes from Edmonton, this property is tucked away for privacy. The 0.5-acre lot is serviced with municipal/city water. This immaculate 2 Storey home features a walkout basement at both the front & back of the house, offering a total living area of 3,944.3 sqft [including the basement]. It includes a total of 6 bedrooms & 4 baths, with plenty of windows that allow natural light to fill the space. The main floor boasts a large living room, a kitchen with ample cabinetry & cozy family room complete with a gas fireplace. Upstairs, you will find 4 bedrooms, including the primary suite. The walkout basement comes with a kitchen equipped with all appliances, breakfast island, 2 bedrooms, a full bath & stacked washer/dryer. The backyard has 2 gazebos & fire pit is perfect for gatherings with family & friends. There is access to a balcony from the primary bedroom and the second bedroom. Seller wants it SOLD! (id:62055)
RE/MAX Real Estate
124080 Twp Road 593a
Rural Woodlands County, Alberta
Welcome to your private paradise! This immaculate acreage bungalow over 2000 sq ft offers peace, and beautiful views of the McLeod River. A landscaped lot of 4.99 acres, paved road all the way to the house, and on town water, this home has a lovely layout with no stairs, and has been thoughtfully maintained. Step inside to an interior that reflects pride of ownership, including a well-equipped kitchen with tons of cabinet and storage space, cozy living areas, and large windows that frame the serene, natural surroundings. Enjoy the in floor heating & gas fireplace! This home includes 3 large bedrooms, 2 with walk in closets, and a well appointed ensuite in the primary. Enjoy outdoor living at its best. all surrounded by stunning views. You'll find a charming fenced backyard deck retreat with a gas hookup BBQ area, 2 large sheds, and a large double garage with its own bathroom. This property has been a family home for over 18 years, don't miss your opportunity to make this hidden gem your very own. (id:62055)
Exp Realty
52024 Rge Road 265
Rural Parkland County, Alberta
Pristine location! Centrally located approximately 10 mins from Edmonton, Spruce Grove, or Devon. Over 40 acres of land with 2 homes. The main home has been substantially upgraded with newer windows, rigid foam insulation, upgraded kitchen, 100-amp panel and newer bathrooms. Stop renting commercial space when you can bring your business home. There is a 24’ x 36’ shop with a 18’ x 16’ door, 32’ x 100’ barn, storage shed 15’ x 44’ and a couple cement pads from where the old barns where. This property already generates income with an agreement to farm the land, currently rented older farmhouse and an agreement with Altalink. This property would be great for anyone who currently has a business and or is looking at starting a business as the property already generates some revenue to offset expenses. This property will only increase in value if and when someone can develop it. (id:62055)
RE/MAX Elite
1817 65 St Nw
Edmonton, Alberta
Spacious Bungalow Living with a Massive Yard! Welcome to this incredible home, boasting abundant living space inside and out. The main floor features an awesome kitchen/dining area, with the dining room anchored by a charming brick wood-burning fireplace. You'll find 3 cozy bedrooms and a 4pc main bathroom, plus a 2pc ensuite in the primary bedroom. Vinyl windows offer modern efficiency. The fully developed basement offers a highly functional layout with two extra rooms, a 3pc bathroom, a dedicated office space, a comfortable den with a wet bar, and plenty of storage including a cold storage room and laundry room. Outside, the massive yard is a gardener's dream, featuring established garden beds, two garden sheds, and garden boxes. There's also room for RV parking! Car enthusiasts and hobbyists will love the oversized 36'x24' double detached garage which includes a dedicated workshop space in front! (id:62055)
Now Real Estate Group
#41 2503 24 St Nw
Edmonton, Alberta
Beautifully Renovated Condo in Silverberry, ideal for First-Time Buyers or Investors! Welcome to this stylish updated home in the heart of Silverberry, located just minutes from shopping, schools, golf, walking paths & more!Step inside to a welcoming foyer with a convenient coat closet, leading into the bright & open main living area. The spacious living room features a large sunny window, while the brand-new U-shaped kitchen offers sleek quartz countertops, ample cabinetry & adjoining dining area with patio doors to your private deck.A half bath with laundry completes this level.Upstairs has new vinyl plank flooring, 3 comfortable bedrooms, including the primary suite w/ walk-in closet, plus a fully renovated main bathroom with modern finishes.Enjoy summer BBQs or relaxing weekends on your private back deck, overlooking a fully fenced yard—perfect for kids, pets, or outdoor entertaining.The unfinished basement offers large windows and plenty of space to create a rec room, home gym, or additional bedroom. (id:62055)
More Real Estate
1 Coachman Pl
Sherwood Park, Alberta
It simply doesn't get ANY better than this! What a stunning home perfectly situated on a quiet Cul-De-Sac. Welcome to 1 Coachman Place, located in a highly sought-after neighbourhood in Clover Bar Ranch. Fully turn-key. Completely renovated Top to Bottom. Walking into this home you are greeted by bright and open living room/dining room with large windows, spacious kitchen with island & pantry, Family room with gas fireplace. Walk out from the family room through sliding glass doors to the privacy of your own deck with huge backyard where you can enjoy those nice summer nights. The Master bedroom features a 3-piece ensuite & walk-in closet, 2 more spacious bedrooms & 4pc bathroom complete this level. Fully Finished Basement with 2 Bedrooms, Wet Bar, Full Bathroom, Large Living Room, Large Family Room and Laundry. Easy access to Transit service, Sherwood Dr, Yellowhead Hwy & Sherwood Park Mall being just 4 min away from your home! Amazing proximity to the Schools & Park. Some photos are virtually staged (id:62055)
Century 21 Signature Realty
14502 103 Av Nw
Edmonton, Alberta
Greatness in Grovenor!! This 3000 sf home (3 levels) has just finished a COMPLETE renovation. This is essentially a new home and is NOT a skinny home. This beautiful 4 bedroom/ 3.5 bath home is situated on a prime corner lot in the heart of Grovenor. You are steps to the LRT stop on 142st, our amazing river valley is super close, walking distance to several schools, restaurants, coffee shops and shopping. You have an incredibly bright home with so many windows, spacious and open main floor with a gorgeous kitchen, gas stove for the chef, HUGE window over the sink, work station area, mudroom with a plethora of storage and a full sized pantry. Take a walk upstairs and find your primary suite with large walk-in closet and a stunning ensuite with double vanity, large tub and separate shower. 2nd floor also has 2 other bedrooms, 4 pce bathroom and a large laundry room. Basement is fully finished with a 4th bedroom and bathroom and living room with gas fireplace and bar area. Great value with this home! (id:62055)
Royal LePage Noralta Real Estate
5343 Kimball Pl Sw
Edmonton, Alberta
Welcome to this stunning 2,387 sq. ft. home in the vibrant community of Keswick! Perfectly located near top amenities including Movati Gym, Tesoro Italian Market, Currents of Windermere, Cineplex, and with quick access to Anthony Henday. This home impresses with its grand open-to-above 18 ft ceiling in the living area, upgraded kitchen plus a fully equipped SPICE KITCHEN, and elegant 24x24 ceramic tiles on the main floor. The main floor offers a BEDROOM & FULL BATH —ideal for guests or multigenerational living. Upstairs features 3 spacious bedrooms, 2 full baths, luxury vinyl flooring (no carpet!), and a convenient laundry room with sink. High-end glass railings and upgraded light fixtures add a modern touch throughout. SEPARATE SIDE ENTRANCE to the basement offers excellent potential for future development. A perfect blend of style and functionality—don’t miss this opportunity! (id:62055)
Maxwell Polaris
1007 158 St Sw
Edmonton, Alberta
Welcome to the stunning property located in the desirable community of Glenridding Heights. This property offers Total 4 BEDROOMS , DEN AND 3.5 BATHROOMS. SEPERATE ENTRANCE TO THE BASEMENT IS THROUGH THE GARAGE. This Property Offers 1 BEDROOM and DEN ,FULL BATHROOM and SECOND KITCHEN IN THE BASEMENT. Main floor offers an open concept which comes with big size living area, Dining Area and Kitchen areas. Upper floor offers massive Bonus area with vaulted ceiling which is perfect for family space. Primary Bedroom comes with big size windows, 5 piece ensuite and spacious walk in closet. Other 2 bedrooms complete the upper level. Backyard is fully landscaped and comes with the big size deck. (id:62055)
Initia Real Estate
9135 155 St Nw
Edmonton, Alberta
Discover this charming 3-bedroom bungalow in the heart of Jasper Park. The main floor offers a bright living area with gleaming hardwood floors and a kitchen that balances charm with functionality, complemented by a sunny dining space. Two spacious bedrooms and a full bathroom complete the main level. Downstairs, the finished basement features a welcoming family room, oversized third bedroom and laundry/storage area. Recent upgrades include new shingles and hot water tank. Sitting on a large lot, the fully fenced backyard is a true highlight—mature, private, and offering endless space for gardening, play, or entertaining. Heated oversized double detached garage with 220V wiring. With parks, schools, shopping, and transit nearby, this home combines lifestyle, location, and value. (id:62055)
RE/MAX Professionals
1853 28 St Nw
Edmonton, Alberta
Beautiful Home in Laurel! This bright and spacious half duplex offers 3 bedrooms and 2.5 bathrooms in a fantastic location backing onto green space with a gate to the walking trail leading to Save-On-Foods. The main floor features a welcoming living room with a cozy gas fireplace, an open-concept kitchen with upgraded stainless steel appliances, elegant laminate flooring, and a dining area that flows seamlessly to the backyard. Upstairs, you'll find three large bedrooms, including a main bedroom with a 4-piece ensuite and walk-in closet. The fully fenced, landscaped yard with a huge raised composite deck is perfect for relaxing or entertaining outdoors. Complete with a single attached garage, this home is ideally located near Meadows Market, schools, parks, and the Rec Centre. No condo fees! A must-see for anyone looking for style, space, and convenience in one perfect package! (id:62055)
One Percent Realty
14 Heritage Bv
St. Albert, Alberta
Welcome to this Expansive Bungalow in Heritage Lakes w just over 1900 sqft! 5 bedrooms, 3 full baths, 3 living areas and a rec room! Enjoy this Corner Lot w lake views from your south facing deck, just steps from year round walking trails. Front entry opens to a spacious sitting room & formal dining space. Bright & airy Kitchen w white cabinets, stainless steel appliances, center island & dinette space. The family room showcases a gas fireplace & access to the sunny south-facing deck, perfect for everyday living and entertaining! Primary suite retreat w built-in wardrobe cabinets & walk-in closet, double jetted tub, large vanity, private water closet w shower. 2 more spacious bedrooms, full bath, & convenient main floor laundry complete this level. Downstairs find the ultimate space for family fun w huge rec room (pool table included), climbing wall, spa like bathroom, 2 additional bedrooms and storage space! Over $75,000 in upgrades: New Fence, Windows & Doors, Hot Water Tank. Easy Access to the Henday! (id:62055)
Century 21 Masters
3427 Craig Ld Sw
Edmonton, Alberta
Step into modern comfort in the highly sought-after community of Chappelle. The main floor features a separate living and dining area, complemented by a stylish fireplace in the living room for cozy evenings, and kitchen with a walk-in pantry. You’ll also find a convenient mudroom and a 2-piece bathroom on this level. Smartly designed architectural detailing ensures every inch of space is maximized, while large, oversized windows fill the home with natural light, creating a bright and spacious atmosphere. Plus, enjoy the convenience of a double attached garage for secure parking and extra storage. Upstairs, you’ll find a generous primary bedroom with a full ensuite and walk-in closet, a cozy family room, two additional bedrooms, and another full bathroom — offering comfortable living for the whole family. Perfectly located close to parks, shopping, and everyday amenities, this home blends style, functionality, and convenience for today’s modern lifestyle. (id:62055)
Century 21 Smart Realty
7952 13 Av Sw
Edmonton, Alberta
Tucked away on a quiet crescent in desirable Summerside, this beautifully updated home offers a bright, open floor plan designed for modern family living. The main floor features a spacious living room with a striking feature fireplace wall, a generous dining area, and an updated kitchen highlighted by fresh paint, new lighting, and a stylish modern powder room. Upstairs, you’ll find three comfortable bedrooms, including a primary suite with a walk-in closet and a 4-piece ensuite. The finished basement extends the living space with a large recreation room and a full bathroom, perfect for relaxing or hosting guests. Outside, a sunny deck and double detached garage provide plenty of room for entertaining and storage. Enjoy all the perks of Summerside’s private lake community with exclusive access to swimming, boating, fishing, skating, and year-round recreation. A perfect opportunity to enjoy comfort, space, and lifestyle in one of Edmonton’s most loved neighbourhoods. (id:62055)
Real Broker
13507 124 Av Nw
Edmonton, Alberta
Beautifully Renovated Bungalow in Desirable Dovercourt! Nearly 1,200 sq ft of stylish living in a quiet, tree-lined community known for its parks, schools & easy access to downtown! Fully renovated inside & out, this home features 3 spacious bedrooms, including a primary with its own private half bath and pocket door. The modern kitchen shines with quartz countertops, a coffee station & brand-new stainless steel appliances. Gorgeous 4-pc main bath with tub & shower, convenient upstairs laundry & no carpet anywhere! The fully finished basement offers a separate entrance, second kitchen, second laundry, 2 more bedrooms & full bath, perfect for extended family or investors! Enjoy the newly landscaped, fenced backyard with fresh sod and detached garage with new shingles. Updated windows, exterior upgrades & amazing curb appeal. This Dovercourt gem offers modern comfort in a mature neighborhood! (id:62055)
RE/MAX Professionals
125 Abbey Rd
Sherwood Park, Alberta
Shows just like BRAND NEW!!!! Located in desirable Aspen Trails, this 3 bed / 2.5 bath half-duplex is in a wonderful community, steps to Abbey Park and close to all amenities. Recent updates include NEW CARPET, FRESHLY PAINTED top to bottom & NEW FRIDGE & STOVE. The main floor offers an open floor plan with modern kitchen with large GRANITE island, stainless steel appliances and pantry. Beyond the kitchen is the spacious eating nook, overlooking the SOUTH-FACING backyard!! Backyard offers nice sized deck and fire pit area! The cozy living room offers beautiful stone-faced GAS FIREPLACE, perfect for our cooler seasons. Upstairs you will find the primary suite with 4-piece ensuite and walk-in closet, 2 more spacious bedrooms, 4-piece main bath, UPSTAIRS LAUNDRY + den/flex space! The basement is a perfect canvas to develop, with drywall and some electrical already in place. This property also has CENTRAL A/C and a full sized DOUBLE ATTACHED GARAGE! Meticulously maintained and completely MOVE-IN READY! (id:62055)
Royal LePage Prestige Realty
681 Eagleson Cr Nw
Edmonton, Alberta
Welcome to this beautiful half duplex in Edgemont! Offering 1,692 sqft of thoughtfully designed living space, this home combines style and functionality in one of Edmonton’s most sought-after communities. The open concept main floor is filled with natural light from the backyard and features quartz countertops, stainless steel appliances, a corner pantry, and a spacious island overlooking the dining and living areas perfect for entertaining or family gatherings. Upstairs, the primary suite is your private retreat with a large walk-in closet and 4 piece ensuite. Two additional bedrooms and a full 4 piece bath complete the upper level. The fully finished basement adds incredible value with a large rec room, a kitchenette ,an additional bedroom, and another full bath, making it ideal for guests, or hobby space. Step outside to enjoy the fully fenced yard with a deck, perfect for BBQs and quiet evenings. Conveniently located near schools, shopping, public transit, and major roadways. (id:62055)
Exp Realty


