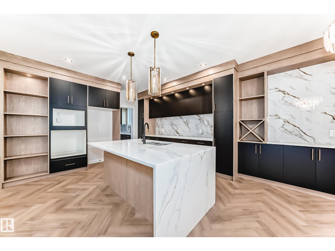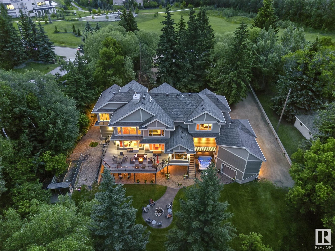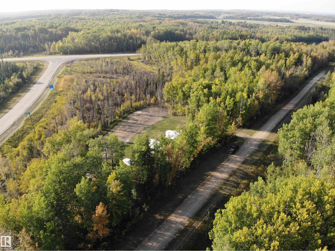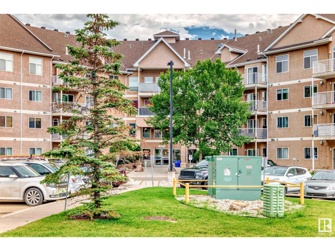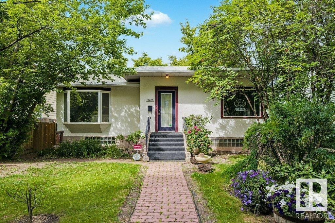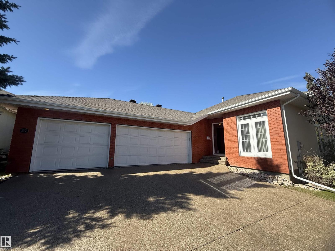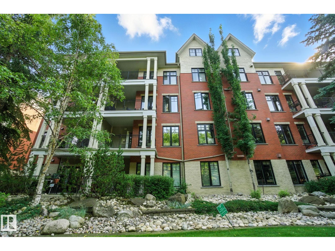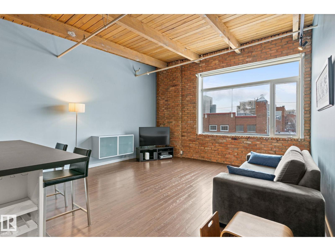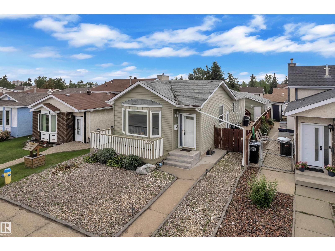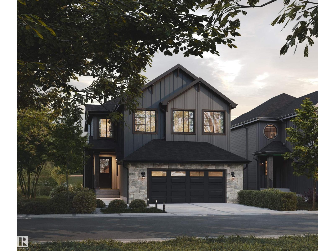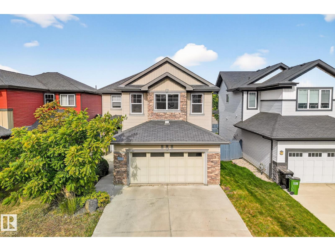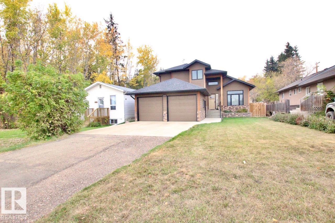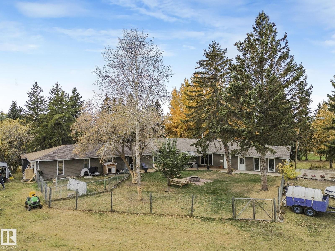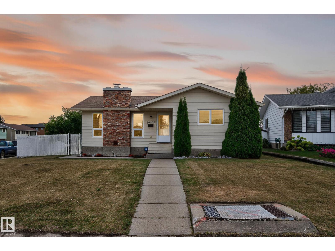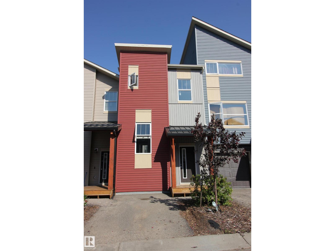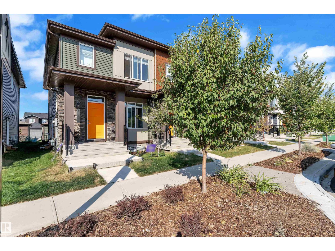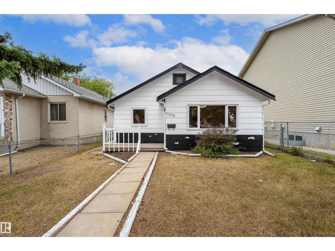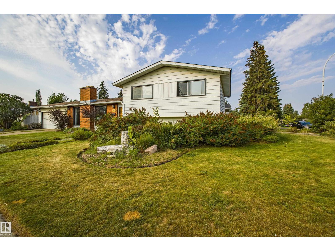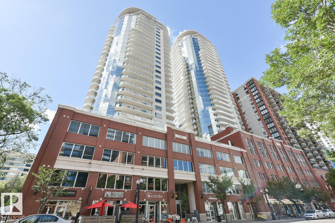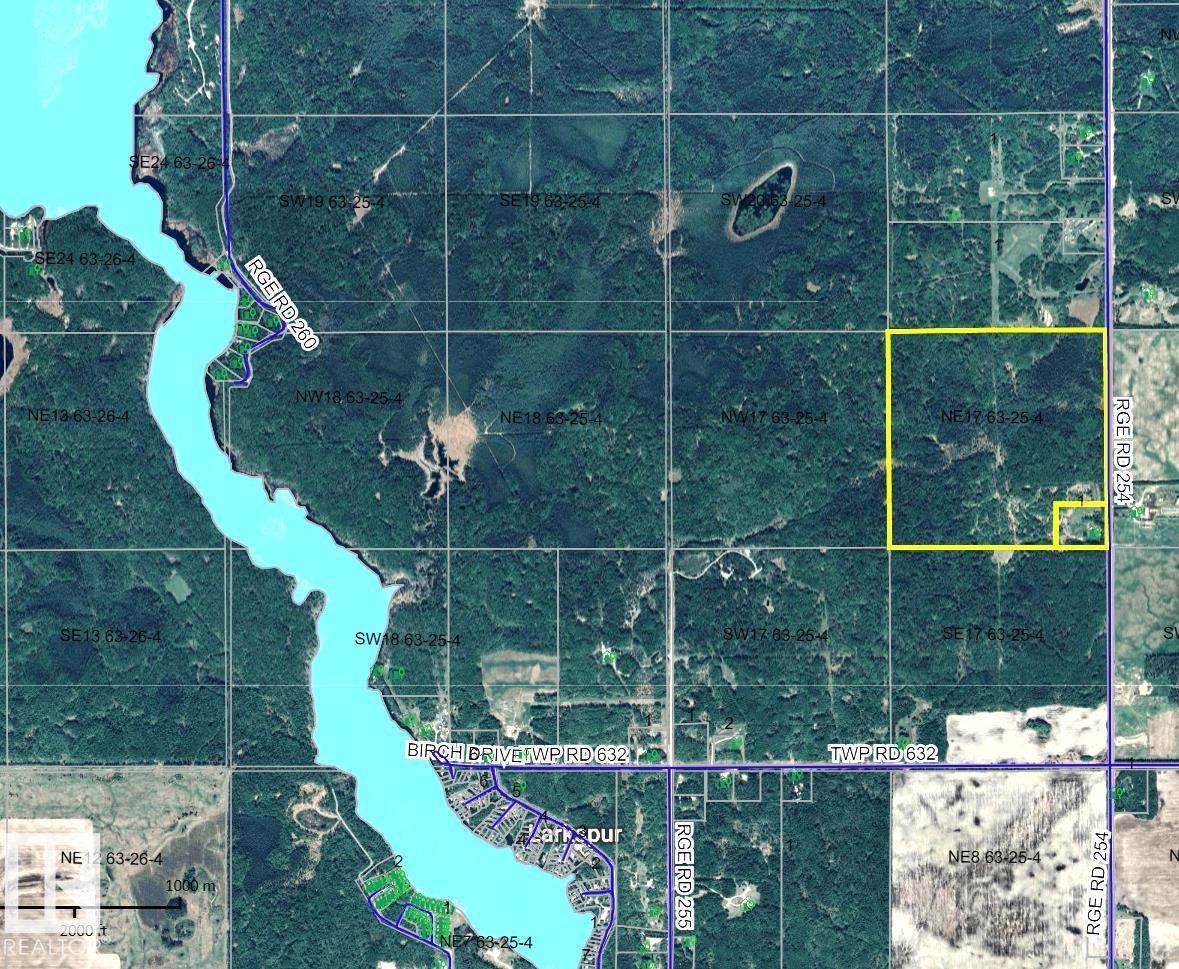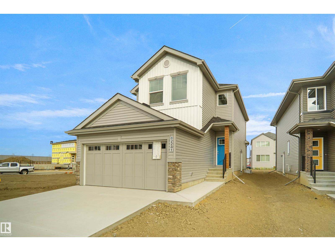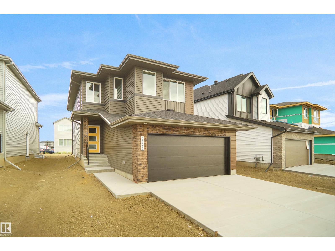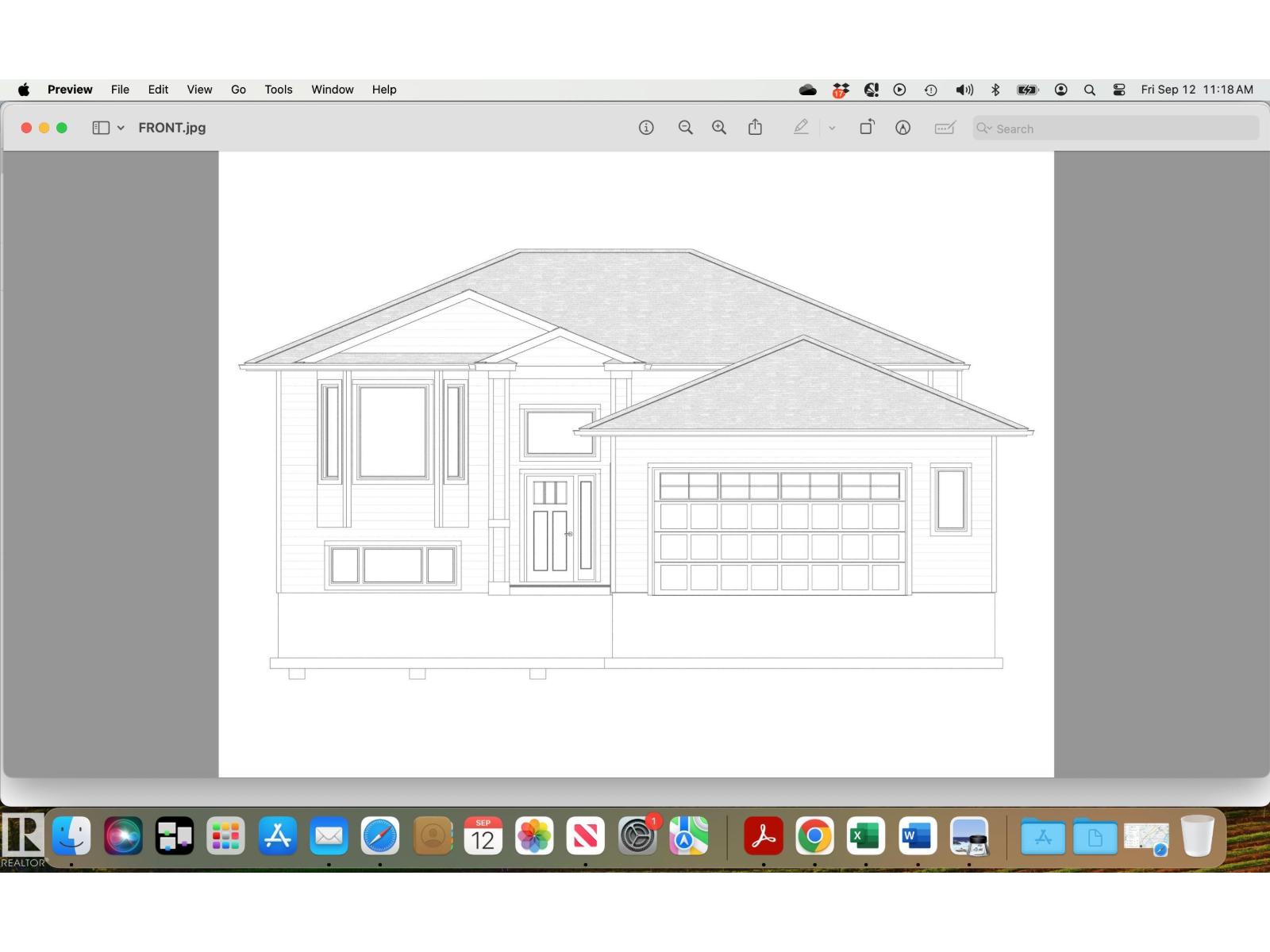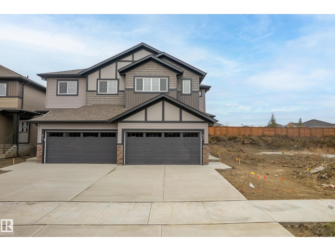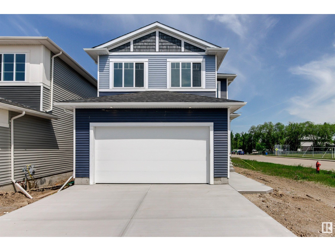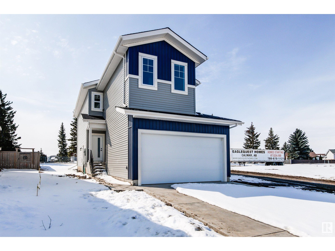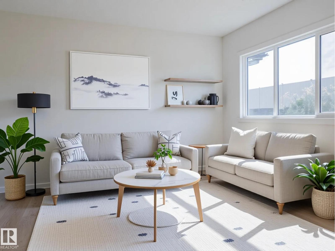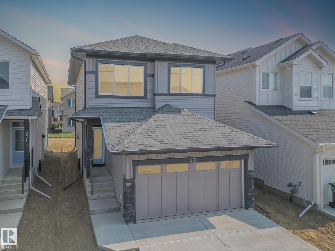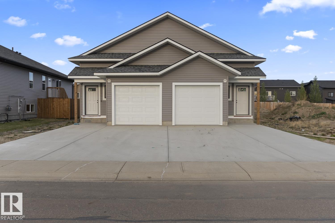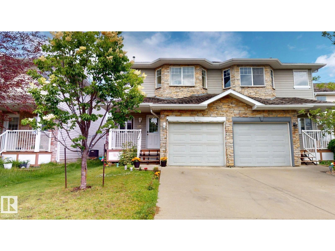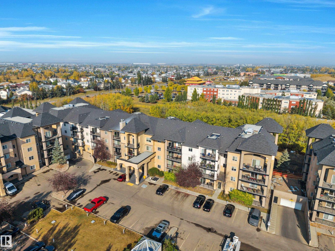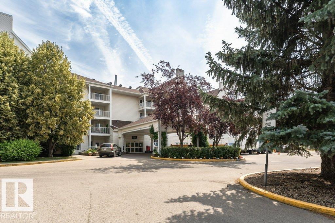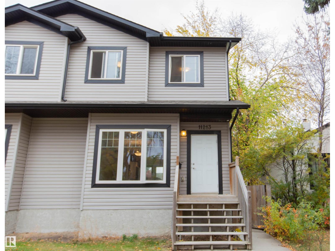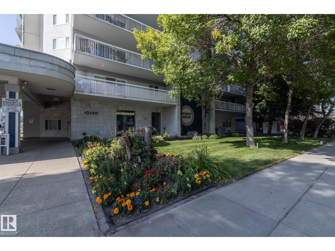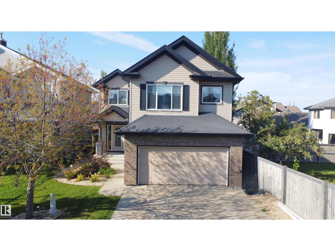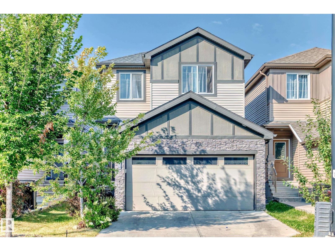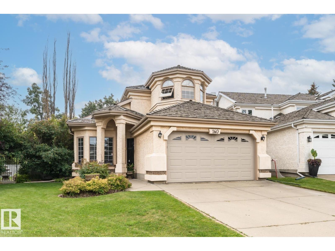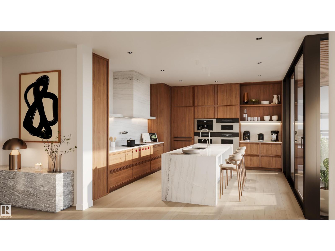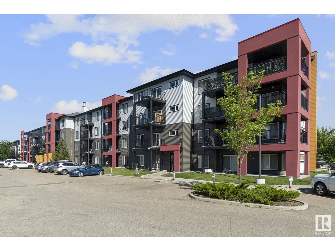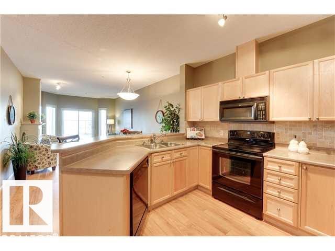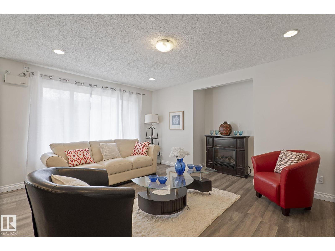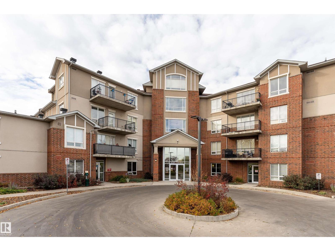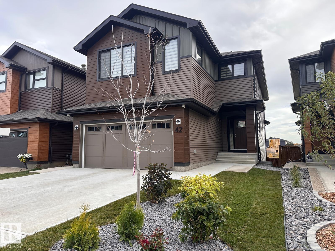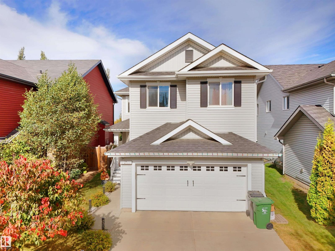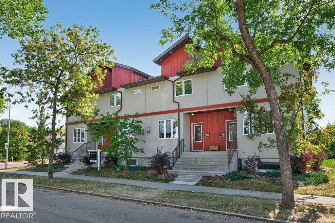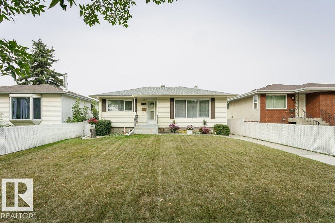55 Meadowgrove Ln
Spruce Grove, Alberta
UPGRADED HOME BACKING GREENSPACE IN THE COMMUNITY OF MCLAUGHLIN! This home boasts 2557 sq/ft with 4 bedrooms, 3 full baths, bonus room & 9ft ceilings on all three levels. Main floor offers vinyl plank flooring, bedroom/den, family room with 18ft ceiling, fireplace. Kitchen, with modern high cabinetry, quartz countertops, island, & BUTLERS PANTRY/SPICE KITCHEN, is made for cooking family meals and entertaining. Spacious dinning area with ample sunlight is perfect for get togethers. The 3 piece bath finishes the main level. Walk up stairs to master bedroom with 5 piece ensuite & spacious walk in closet, 2 bedrooms with walk in closets, full bath, laundry and bonus room. Unfinished basement with separate entrance and roughed in bathroom is waiting for creative ideas. Public transit to Edmonton, & more than 40 km of trails, your dream home home awaits. Includes:DECK/TRIPLE PANE WINDOWS/ WIRELESS SPEAKERS/ GAS HOOKUP ON DECK (id:62055)
Homes & Gardens Real Estate Limited
112 Windermere Dr Nw
Edmonton, Alberta
Welcome to your forever home on Windermere Dr. This stunning custom-built executive 2-storey residence backs onto the river valley, boasting panoramic west-facing views of the river, golf course, and surrounding nature. It’s your own private paradise with the comforts of city living. From the majestic spruce trees that greet you, to the inviting covered porch stretching to the front door, nothing was overlooked—including the perfectly placed tire swing. Close your eyes and you can already hear the children’s laughter that will echo through this home for years to come. Inside, the floor-to-ceiling windows immediately draw your gaze to that view—the one this home was purposefully designed to showcase from every room. Vaulted ceilings and a soaring central two-sided stone fireplace create a warm yet dramatic space. If ever a home was built to entertain and impress, this is it. The quality, craftsmanship, and attention to detail are second to none. And as for the rest… the photos say it all. (id:62055)
RE/MAX Excellence
59116 Rge Rd 53
Rural Barrhead County, Alberta
Excellent pie shaped 2 acre building and/ or recreation acreage site 12 minutes West of Barrhead & only minutes from Thunder Lake Provincial Park featuring highway frontages to one side & private tree sheltered graveled road on the other. Gated access. High & dry leveled building yard site featuring good drainage & overlooking views of the surrounding area. Sheltering Trees. Only a 3 minute drive away you will find Thunder Lake Provincial Park area which includes a boating & water sports lake, abundance of quadding trails, provincial park natural areas, swimming beach, camping sites & more. This property is an amazing opportunity for your getaway destination, home building site or use for out of town storage needs ready & awaiting you. (id:62055)
Sunnyside Realty Ltd
#424 4312 139 Av Nw
Edmonton, Alberta
Beautiful TOP FLOOR 2 bedroom and 2 full bathroom suite features 10 ft ceilings and numerous upgrades. New vinyl planking, modern quartz countertops, in suite laundry and much more. Bright and sunny living room with modern open concept design. Upgraded kitchen and large storage room. Immaculately maintained and move in ready. Large primary bedroom with walk in closet and full ensuite. Steps away from Clareview transit and LRT station, grocery stores, countless restaurants, and amenities within walking distance make life convenient. Perks go beyond location. Access fantastic building amenities: car wash, recreation room, exercise gym, and social room. Heated underground parking with storage cage adds luxury and convenience. Don't miss this remarkable opportunity for affordable luxury living. Come and see this gorgeous suite in the Estates of Clareview! (id:62055)
Initia Real Estate
10226 147 St Nw
Edmonton, Alberta
Nestled in the TOP INFILL community of Grovenor—one of Edmonton’s most desirable mature neighborhoods, Located 15 min from down town and one block from McKinnon Ravine, parks, and trails, this 1156 Sqft bungalow offers 4 Bedrooms, 2 Bathrooms, large Living Room with cozy fireplace. Two bedrooms on Main floor . You’ll love the old-world charm, original detailing, built in china cabinets and bookshelves, skylights , original oak hardwood floors , cozy ambiance throughout. The fully developed basement adds 2 more bedrooms, 3PC bath, large Family Room , infrared sauna, ideal for family, guests, or rental potential. Whether you’re drawn by the lifestyle of a walkable, nature-rich community, , or seeking a home with versatile live-work options. The large 13.4 X 43.3 RF3 zoned lot is also perfect for future redevelopment. (id:62055)
RE/MAX Elite
#37 1225 Wanyandi Rd Nw
Edmonton, Alberta
Welcome to Eagle Point at Country Club in Oleskiw, Enjoy a low-maintenance lifestyle with modern amenities in this adult-oriented gate community. This stunning bungalow features 11.5 ft soaring ceilings, a bright open-concept floor plan, and an abundance of natural light through large windows. Offering 2,087 sq. ft. on the main floor, this home includes 3 bedrooms plus a den, 2.5 bathrooms, and convenient main-floor laundry. The gourmet kitchen boasts maple cabinetry, stainless steel appliances, ample counter space, and a walk-in pantry. The dining area flows into a spacious living room with a gas fireplace, while the primary suite offers a 5-piece ensuite with a Jacuzzi and walk-in closet. The fully finished basement showcases high ceilings, a wet bar, a large recreation room, two additional bedrooms, a 3-piece bath, and a sauna for relaxation. Additional highlights include a triple heated garage, air conditioning, central vacuum system, and a water softener. Property Sold As-Is. (id:62055)
Initia Real Estate
6911 17 Av Sw
Edmonton, Alberta
Welcome to this beautiful well maintained house in Summerside. features include pie shaped lot, cul de sac location, 7 bedrooms,6 full bathrooms, loft, open to below concept in living and family room, the fully finished basement with separate side entrance. The main floor has formal living and dinning room, family room w/fireplace, Gorgeous kitchen with charming cabinets and stainless steel appliances, granite countertops, bedroom and full bathroom ideal for guests and main floor laundry complete this level. Upstairs you will find spacious primary bedroom with walk in closet and 5 pc ensuite,3 additional bedrooms, loft and 2 full bathrooms. The fully finished basement with separate side entrance comes with Recreation room, 2nd kitchen,2 bedrooms, bar ,gym area and 2 full bathroom. Close to all amenities . (id:62055)
Century 21 All Stars Realty Ltd
#305 9819 96a St Nw
Edmonton, Alberta
LOCATION! RIVER VALLEY & DOWNTOWN SKYLINE VIEWS from this executive 1173 sq.ft. condo. Steps from the river valley trails, Muttart Conservatory, downtown, LRT and Gallager Park. Feels like home immediately in this fabulous open floorplan with 9' ceilings, designer colors, laminate & outstanding nature/skyline views. Large kitchen island with a raised eating bar, stainless appliances, elegant backsplash & a walk-in pantry. Good sized dining area is off kitchen leading to a cozy living room that can accomodate good sized gatherings with 2 sided fireplace and amazing views overlooking park. Kingsized master bedroom with beautiful private rivervalley/park views, walk-in closet & a 4 piece ensuite. The den/flex room perfect as an office or 2nd bedroom. Second 3 piece main bathroom. TITLED UNDERGROUND PARKING #155. The condo fee includes heat, water, power & amenities which include an interior courtyard, fitness room, workshop, social room & visitor parking. Pet friendly. Amazing LOCATION ... IMMACULATEl! (id:62055)
RE/MAX River City
#213 10309 107 St Nw
Edmonton, Alberta
Historic Downtown Loft in the Iconic John Deere Warehouse! Experience the perfect mix of industrial charm and modern comfort with soaring 13' ceilings, original wood beams, a feature brick wall, and large west-facing window. A rare opening skylight with blackout blind fills the space with natural light and fresh air. The open-concept kitchen includes a large island for entertaining, while the raised bedroom platform offers smart under-bed storage. Enjoy laminate and ceramic tile flooring throughout. Prime Location – just 200m to MacEwan University & NorQuest College, and 600m to Rogers Place, grocery stores, and restaurants. Steps to the LRT and future 1.81-hectare Warehouse Park. Features include in-suite laundry, secure virtual keyless entry, underground bike storage, and on-site property maintenance. Move-in ready & Airbnb-friendly—a must see for investors, students, and professionals! (id:62055)
Maxwell Polaris
18615 75 Av Nw
Edmonton, Alberta
Fantastic opportunity in Lymburn! This well-maintained bungalow offers both comfort and strong investment potential. The main level features a spacious primary bedroom with walk-in closet and ensuite with double jetted tub, plus bright living areas designed for family living. A separate side entrance leads to a fully finished basement suite with 2 bedrooms, 1 bath, full kitchen, and separate laundry. Located in a quiet, family-friendly community within walking distance to Lymburn School, parks, and playgrounds, and just minutes from West Edmonton Mall. Quick access to Anthony Henday and Whitemud Drive makes commuting simple. Don't miss this gem out. Very rare POSITIVE cashflow property!! (id:62055)
Exp Realty
4 Cloutier Cl
St. Albert, Alberta
Welcome to The Vantablack by AWARD WINNING builder Justin Gray Homes, perfectly set on a 30’ pocket cul-de-sac lot in Cherot. This over 2500 sqft UPGRADED masterpiece blends luxury & functionality in a Modern Farmhouse colour palette by CM Interiors, showcasing sleek black cabinetry & timeless Carrera QUARTZ counters. The open to below great rm fills the home w/natural light, complemented by 9’ ceilings, 8’ doors, HARDWOOD floors, & a cozy GAS fireplace. An oversized dbl garage leads to a mudrm w/custom MDF built-ins, connecting to a walkthru pantry w/JG's signature archways,to a chef inspired kitchen w/huge island, & premium DOVETAIL cabinetry. A bright den & 1/2 bath complete the main. Upstairs features 3 spacious bdrms, incl. a dreamy primary retreat w/VAULTED ceilings, panelled feat. wall, spa-inspired 5 pc ensuite & massive WIC w/DIRECT access to laundry. Steps to parks,& near future schools & rec center - where luxury, comfort & craftsmanship meet. Photos of similar model&layout/finishes may vary. (id:62055)
Maxwell Polaris
3616 Goodridge Cr Nw
Edmonton, Alberta
Over 2000 sqft of beautifully designed living space in this former showhome close to walking trails, parks and all amenities. Features 3 spacious bedrooms (one converted to a dream closet – easily reversible), 2.5 baths including a luxurious 5-pce ensuite with dual sinks, soaker tub, and separate shower and Huge primary bedroom. Enjoy the bright, spacious, south-facing bonus room with vaulted ceilings, a large living room with hardwood floors and gas fireplace, and a dining area that easily seats 10 with garden door to your deck. The kitchen offers a corner pantry and great flow for entertaining. The oversized double attached garage adds convenience. Outside, relax on the upper deck or lower concrete patio in your fully fenced yard. Unspoiled basement is ready for your vision. Stellar location – don’t miss out! (id:62055)
Royal LePage Noralta Real Estate
4717 52 St
Athabasca Town, Alberta
STUNNING FULLY FINISHED 2 STOREY HOME W/ DOUBLE ATTACHED GARAGE IN ATHABASCA! This custom built executive home is sure to impress! As you walk through the front door its easy to see this home has been meticulously maintained, features premium finishes and top of the line fixtures! The well thought-out floor plan is designed for both family and entertaining with open concept kitchen, living and family rooms to flow seamlessly together. The most notable feature is the GOURMET CHEFS KITCHEN! This one of a kind custom kitchen boasts ample cabinetry, unique pull outs, soft close drawers, built-in appliances, and plenty of counter space! Outside enjoy the low maintenance fully fenced backyard! With only 10 min worth of grass cutting this home is perfect for the lock-and-leave lifestyle! Whether your a professional, couple or looking for a place for the whole family this home has it all! Enjoy peace of mind knowing the home was owned and built by a professional builder! Don't miss out on this perfect home! (id:62055)
Maxwell Progressive
#37 52249 Range Road 233
Rural Strathcona County, Alberta
Less than 5 mins from Henday and Whitemud, Very well kept 5 Bedroom bungalow. Kitchen renovated with HICKORY WOOD, GRANITE COUNTERTOPS, LARGE ISLAND and tons of functional storage & counter space. Almost 5 ACRES! WALKING DISTANCE TO SHPK. Home has been upgraded inside and out. Large living room with separate sitting area looking out to the beautiful backyard area. DINING ROOM HAS ROOM FOR a LARGE TABLE and looks into the family room & living room. Off the dining room is a full length 2nd story deck looking to the gorgeous front yard. HARDWOOD AND CARPET FLOORS throughout the MAIN FLOOR ARE INCREDIBLE. Master is good size with an ensuite and a walkout patio door to the large deck. WALKOUT BASEMENT has 2 more bedrooms, large rumpus room, large hobby room, laundry room and a full bath. DOUBLE ATTACHED GARAGE PLUS AN EXTRA SINGLE CAR GARAGE in the back. Large 25’ x 50’ BUILDING connected by a tunnel to the house. Could be used as a large workshop, studio or storage. Truly a one of kind. (id:62055)
RE/MAX Excellence
16508 114 St Nw
Edmonton, Alberta
Perfect for family living, this fully updated bungalow blends comfort and functionality inside and out. The bright interior features a modern kitchen, stylishly renovated bathroom, and a cozy brick-faced fireplace in the spacious living room. Outside, the oversized yard is a true retreat—ideal for kids, pets, and entertaining—with mature gardens, a fire pit, multi-level deck, and RV parking. An oversized double garage adds even more flexibility. Located close to schools, shopping, and transit, this well-kept home is move-in ready with space to grow. (id:62055)
Liv Real Estate
#281 401 Southfork Dr
Leduc, Alberta
Southfork, A Community Designed For Connection. Bike & Walking Paths, Multiple Playgrounds & a K-8 School Are Just A Few Of The Features You’ll Enjoy While Living Here. With Easy Access To Highway 2 & 2A, Commuting Is A Breeze. The Rushes Of Southfork Is Located At The Main Entrance Of The Subdivision, On a Bus Route & Walking Distance To The Corner Store. Within This Complex You’ll Notice Well-Maintained Grounds With Visitor Parking. Unit 281: The Upper Level Features a Generous Sized Primary Bedroom With 4-Piece Ensuite & Walk-In Closet. On The Main, The Kitchen Is Fully Equipped With 4 Appliances, Stylish Tile Back Splash And a Large Window Which Provides Plenty Of Natural Light. The Living & Dining Area Is Bright With a Peaceful View Of a Park Like Setting And a Door To Access Your Private Balcony. On The Lower Level, Is Another Bedroom, Full Bathroom Plus Laundry And Under Stair Storage. Your Private Parking Is Located Directly In Front Of Your Unit. Bring A Paint Brush And Add Your Person Touch! (id:62055)
Maxwell Heritage Realty
1448 Keswick Dr Sw
Edmonton, Alberta
Welcome home to the vibrant community of Keswick! This upgraded 3 bedroom, 2.5 bath townhome built in 2022 offers over 1,531 sq.ft. of living space with NO CONDO FEES. The main floor features an open-concept design with a modern kitchen boasting quartz countertops, upgraded cabinets, stainless steel appliances, and a large island with seating for 4. The rear entry includes a built-in bench and coat hooks, while a SEPARATE SIDE ENTRY leads to the basement with 2 windows, ideal for future suite development. Upstairs you’ll find a spacious primary suite with walk-in closet and private ensuite, 2 additional bedrooms, a central flex room, and convenient upper-floor laundry. The basement is ready for your personal touch, with 2 WINDOWS and outside enjoy a double detached garage plus a large backyard perfect for family gatherings. Steps from parks, trails, schools, transit, and amenities, this home offers the perfect blend of style, comfort, and convenience in Keswick. (id:62055)
Maxwell Devonshire Realty
240028 Twp 460
Rural Wetaskiwin County, Alberta
BRING THE ANIMALS !!! Close to Wetaskiwin with PAVEMENT ALL THE WAY!!! This 8.3 ACRE PROPERTY has a set up for your county living. Country style 2 story home over 2800 sq.ft with 4 bedrooms, 2.5 bathrooms and a full basement plus a 24'x31' attached heated garage. Main floor has a office directly from the garage, also basement access from the garage. You walk into your large kitchen with a view of the paddocks. Huge dining room off the kitchen and a massive family room with a wood burning stove. Main floor also has laundry and a washroom. Upstairs has 4 bedrooms, 4 piece bathroom, access to a second level deck. The primary bedroom has a 3 piece ensuite and a walk in closet. Many outbuildings including an AMAZING BARN with maternity pen and birthing stalls. Outside you have a squeeze shoot, loading dock, multiple paddocks, 3 more maternity stalls, granary, hay shed, large shelter, 3 auto waterers. Great opportunity for a hobby farm or to winter cattle. GST may be applicable. (id:62055)
Exp Realty
12906 128 St Nw
Edmonton, Alberta
Welcome to this beautifully renovated home in a highly walkable neighbourhood, just steps from public transit, schools, and parks. Everything you need is on one floor, making daily living simple and convenient. Inside, enjoy brand-new luxury vinyl plank flooring, high-efficiency appliances, new windows, and a modern touchless kitchen faucet. Comfort comes easy with a newer furnace, central air conditioning, and a built-in air filtration system for clean, healthy living. The fully fenced yard offers privacy and space for kids, pets, or summer gatherings. Move-in ready with fresh updates throughout, this home blends modern style with everyday functionality—perfect for families, downsizers, or first-time buyers. (id:62055)
Maxwell Riverside Realty
1912 68 Street Nw
Edmonton, Alberta
Welcome to this beautifully maintained corner-lot home featuring a landscaped yard with colorful perennials and a fully fenced backyard with a spacious deck. The bright living room showcases oversized windows and a brick-feature fireplace, flowing into the dining area and kitchen with convenient garage and backyard access. Upstairs offers three bedrooms, including a primary with a 2-pc ensuite, while the fully finished basement adds a versatile family room, an additional bedroom, and a 2-pc bath. Recent upgrades include a new roof (2024), a hot water tank (2025), and a dryer, ensuring peace of mind. Ideally located near Mill Woods Town Centre, schools, transit, and with quick access to Anthony Henday Drive, this move-in-ready home is perfect for family living. (id:62055)
Maxwell Devonshire Realty
#906 10136 104 St Nw
Edmonton, Alberta
CITY VIEWS from this 671 Sq.ft. ONE BEDROOM PLUS DEN condo in the ICON I. ALL FURNITURE INCLUDED! Live in the heart of the city within walking distance to Ice District, LRT, MacEwan University, and the downtown core. Right on 104th street you will find some of the best cafes, restaurants, and nightlife in the city. Inside you have a well maintained suite with a rare 1 bedroom plus den layout. Living and dining room with large west facing windows. Kitchen with stainless steel appliances and tile backsplash. The master bedroom is next to the 4 piece bathroom. The den has a large window that can be used as a second bedroom. Laminate flooring throughout with tile in the bathroom and utility room. West facing balcony with city views. Included is the stove, fridge, dishwasher, built-in microwave, INSUITE WASHER AND DRYER, window coverings and the furniture. TITLED UNDERGROUND PARKING UNIT #170. Modern building, in an excellent location. (id:62055)
RE/MAX Real Estate
Ne17-63 25-W4th
Rural Westlock County, Alberta
Discover 152.59 acres of natural beauty located just east of the Summer Village of Larkspur and picturesque Long Island Lake. This incredible recreational property offers the perfect escape for nature lovers, outdoor enthusiasts, or those seeking a private retreat. With a mix of mature trees and rolling terrain, it’s ideal for hiking, quadding, snowshoeing, or simply enjoying the peace and quiet of your own wooded paradise. The possibilities are endless—build your dream cabin, set up a seasonal campsite, or use it as a base for hunting, fishing, and year-round recreation. Conveniently accessible yet perfectly secluded, this property combines privacy, tranquility, and proximity to one of the area’s most beautiful lakes. A rare opportunity to own a large, treed parcel near Long Island Lake—your perfect getaway awaits! (id:62055)
Exp Realty
2241 194a St Nw
Edmonton, Alberta
Welcome to the Willow built by the award-winning builder Pacesetter homes and is located in the heart of River's Edge and just steps to the walking trails. As you enter the home you are greeted by luxury vinyl plank flooring throughout the great room, kitchen, and the breakfast nook. Your large kitchen features tile back splash, an island a flush eating bar, quartz counter tops and an undermount sink. Just off of the kitchen and tucked away by the front entry is a flex room & 2 piece powder room. Upstairs is the master's retreat with a large walk in closet and a 4-piece en-suite. The second level also include 2 additional bedrooms with a conveniently placed main 4-piece bathroom and a good sized bonus room. The unspoiled basement has a side separate entrance and larger then average windows perfect for a future suite. Close to all amenities and easy access to the the white mud drive and to the Anthony Henday. This home is now move in ready! (id:62055)
Royal LePage Arteam Realty
2237 194a St Nw
Edmonton, Alberta
Welcome to the “Columbia” built by the award winning Pacesetter homes and is located on a quiet street in the heart of west Edmonton in the beautiful neighborhood of River's Edge. This unique property River's Edge offers nearly 2160 sq ft of living space. The main floor features a large front entrance which has a large flex room next to it which can be used a bedroom/ office if needed, as well as an open kitchen with quartz counters, and a large walkthrough pantry that is leads through to the mudroom and garage. Large windows allow natural light to pour in throughout the house. Upstairs you’ll find 3 large bedrooms and a good sized bonus room. This is the perfect place to call home. This home is now move in ready ! (id:62055)
Royal LePage Arteam Realty
10 4 Av
Hay Lakes, Alberta
This 1250 sf bilevel is now under construction on one of the last lots in this area. 60 sf x 130 sf lot allows for a large back yard and in the ls an attached 2 car garage. Why buy used when you can own a new house, with a new furnace, water on demand, new windows, upgraded insulation and more and all covered with a New Home Warranty. (id:62055)
Latitude Real Estate Group
89 Rosewood Wy
St. Albert, Alberta
Make Riverside, St. Albert home! This environmentally sustainable community is home to 145 acres of lush forest, plentiful walking trails, and minutes away from Big Lake and the Lois Hole Provincial Park. The Castillo showcases a convenient mudroom which connects to the kitchen, along with a half bath off the front entry. The kitchen is equipped with ample counter space, and a full height pantry cabinet. At the back of this beautiful open concept home there is the eating nook and great room. Upstairs you will find the primary bedroom complete with a double vanity ensuite and walk-in closet. To complete the home there are 2 additional bedrooms on the back, another full bathroom, laundry room, and bonus room. (id:62055)
Maxwell Challenge Realty
5002 53 Ave
Calmar, Alberta
Eagle Quest Homes welcomes this beautiful brand new over 1800+sq ft move in ready home with 3 bedrooms, plus huge bonus room and 2.5 bathrooms. Available for quick possession. Backing onto Calmar Elementary. Separate side entrance to the basement for that guest or family member requiring privacy or a future income generating suite. Laundry room on top floor near bedrooms.This 2 story home has all the upgrades. Country style living with city Amenities. The newest development in Calmar backing onto Calmar Elementary school. Quick access to the expanding Edmonton Airport, minutes to Leduc, Nisku and Edmonton. Welcome to Hawks Landing. ALBERTA NEW HOME WARRANTY INCLUDED. (id:62055)
Sutton Premiere Real Estate
5133 53 Av
Calmar, Alberta
Eagle Quest Homes welcomes this beautiful brand new 1820+ Sq feet move in ready home. Open to above floor plan with 3 bedrooms, bonus room, main floor den / office and 3 full bathrooms. Available for quick possession. Back lane access allows for extra parking for your RV and toys. Separate side entrance to the future basement for that guest or family member requiring privacy or a future income generating suite. Laundry room on top floor near bedrooms.This 2 storey home has it all and is move in ready. New home warranty included . Country style living with city Amenities. The newest development in Calmar backing onto Calmar Elementary school. Quick access to the expanding Edmonton Airport, minutes to Leduc, Nisku and Edmonton. Welcome to Hawks Landing. Don’t miss this one ! (id:62055)
Sutton Premiere Real Estate
305 Rancher Rd
Ardrossan, Alberta
Step into refined living with this Coventry home featuring a SEPARATE ENTRANCE. 9' ceilings on the main floor and basement create a spacious, open feel. The kitchen is designed for everyday ease with quartz counters, tile backsplash, and a walkthrough pantry to keep things organized. At the back of the home, the Great Room and dining area make a comfortable space for relaxing or entertaining, while a mudroom and half bath add convenience. Upstairs, the primary suite comes with a 5pc ensuite including dual sinks, a soaker tub, stand-up shower, and walk-in closet. Two more bedrooms, a full bath, bonus room, and laundry complete the second floor. Built with quality craftsmanship and backed by the Alberta New Home Warranty Program, this home is made for comfort and peace of mind. *Home is under construction. Photos are of a similar home and may include virtual staging; finishings may vary* (id:62055)
Maxwell Challenge Realty
9311 227 St Nw
Edmonton, Alberta
Experience luxury living in this Coventry Homes masterpiece with a SEPARATE ENTRANCE! Soaring 9' ceilings on the main floor set the stage for modern design. The open-concept kitchen is a chef’s dream, featuring quartz countertops, upgraded cabinets, ceramic tile backsplash, and a walkthrough pantry for effortless organization. The great room flows into the dining area—perfect for entertaining—while a mudroom and half bath complete the main level. Upstairs, retreat to your serene primary suite with a spa-inspired 5-piece ensuite showcasing dual sinks, a soaker tub, stand-up shower, and walk-in closet. Two additional bedrooms, a stylish main bath, versatile bonus room, and upstairs laundry provide comfort and functionality for the whole family. Backed by the Alberta New Home Warranty Program, this Coventry home ensures lasting quality and peace of mind. *Some photos are virtually staged* (id:62055)
Maxwell Challenge Realty
6823b Tri City Wy
Cold Lake, Alberta
Discover this brand-new duplex in Tri City Estates, perfectly located near schools, shopping, and walking trails. The main floor features an open-concept design with modern pot lighting, a stylish kitchen boasting white cabinetry, granite countertops, island, pantry, and included appliances. The fully finished basement expands your living space with a spacious family room, additional bedroom, and full bath. Step outside to a large fenced and landscaped backyard, ideal for summer enjoyment. With a 10-year new home warranty, this move-in ready property offers comfort, style, and peace of mind. (id:62055)
RE/MAX Platinum Realty
1150 37b Ave Nw
Edmonton, Alberta
Attention First time Home Buyers,Welcome to this 1180 Sq ft 3 bedroom Half DUPLEX with front attached garage in one of the desirable communities of Tamarack.NO CONDO FEE . The house comes with OPEN CONCEPT main floor with hardwood flooring, ample cabinets , stainless steel appliances. The main floor leads to large decka and big backyard . Upstairs features 3 bed rooms with full bathroom. Excellent location, step away from shopping centres, K-9 school, public playground, Bus Terminal. Easy access to Whitemud Drive and Anthony Henday. A must see starter home, Comes with NEW ROOF SHINGLES (id:62055)
RE/MAX River City
#305 14608 125 St Nw
Edmonton, Alberta
Welcome to suite 305 in Palisade Pointe Villas — a charming 2 BED, 2 BATH CONDOMINIUM in the heart of Baranow. Built in 2008, this low rise apartment, offers modern living with convenience. The open-concept design features 9 FT CEILINGS, a bright living/dining area, and a kitchen with STAINLESS STEEL APPLIANCES. The PRIMARY BEDROOM includes a 4-PIECE ENSUITE and WALK-IN CLOSET. The second bedroom sits adjacent to a 3-PIECE BATH with shower. Recent updates include LAMINATE FLOORING, CERAMIC TILE, and FRESH PAINT throughout. Stay comfortable year-round with CENTRAL AIR CONDITIONING. Added value includes TITLED HEATED UNDERGROUND PARKING. Located close to shopping, transit, and walking trails. (id:62055)
Century 21 Masters
#416 78 Mckenney Av
St. Albert, Alberta
Impeccably maintained Adult 55+ condominium located in the Mission Community. This Top Floor west-facing unit boasts a spacious open-concept design, well-appointed kitchen, inviting living and dining area, and a Private Covered Balcony. A oversized 4-piece bathroom, Primary Suite with new carpet, and laundry room with ample storage complete the Suite. Residents can enjoy a wide range of top-notch amenities, including a social room, craft room, fitness center, guest suites, resident kitchen, hair salon, library, pool tables, shuffleboard, plus workshop. Outdoor spaces offer a serene park like courtyard with lots of space for leisurely strolls. Ample visitor parking available. Condominium fees cover all utilities and cable service. Experience the ultimate convenience and comfort, with a wall mount A/C property in Mission Hill Village. Move In Ready! (id:62055)
RE/MAX River City
11213 125 St Nw
Edmonton, Alberta
Discover this beautifully updated half duplex in Inglewood—just steps from 124 Street’s vibrant boutiques, cafes, and dog park. The bright, open layout on the main floor creates a warm and inviting space for gatherings, featuring a contemporary kitchen with ample cabinetry, subway tile backsplash, stainless steel appliances, and a large island. Upstairs, you’ll find three well-sized bedrooms, including a spacious primary suite with a walk-in closet and a luxurious 5-piece ensuite, along with a second full bath. The fully finished basement adds versatility with a fourth bedroom, another full bath, and a separate entrance—perfect for extended family or a future suite. The fenced backyard offers privacy and convenient access to the double detached garage. With fresh paint throughout, and new carpets upstairs this home is move-in ready and ideally situated close to downtown, parks, schools, and all of Edmonton’s central conveniences. (id:62055)
Century 21 Masters
#205 10130 114 St Nw
Edmonton, Alberta
Hudson House is a wonderful complex with a solid reputation. Location is ideal, offering numerous amenities within walking distance and public transit directly across the street. The floor plan of this 2 bedroom 2 full bath condo is outstanding. Having bedrooms on opposite ends of the suite lend well to those wishing to take on a room mate or hosting guests. Renovations included removing one kitchen wall to create that desired open concept. Living room is large and offers great flexibility for furniture placement. Key features include: low maintenance hard surface flooring throughout, Gas fireplace, central air conditioning, Stainless appliances, durable coring countertops, 2 large storage rooms with one designated to insuite laundry, Gas BBQ connection on spacious 26.5 foot X 6 foot patio equipped with privacy screens. Common area finishes are done to high standards using quality and timeless materials. They include, Indoor and outdoor social rooms, Guest suite and gym. Minor virtual staging used. (id:62055)
RE/MAX Real Estate
1206 Mckinney Co Nw
Edmonton, Alberta
EVERYTHING YOU DESIRE!!.SEPARATE ENTRANCE WITH A KITCHENETTE IN THE BASEMENT!!! Gorgeous home located on a quiet Street in one of Edmonton's most prestigious neighbourhoods, MAGRATH HEIGHTS! Over 3200+ SQFT OF FINISHED LIVING SPACE. Total 5+1 BEDROOM house! 4 on the Top floor with a Bonus Room, 1 in the Basement, & a Den/Bedroom on the Main floor! This home is in fantastic shape, with features such as A/C, Fireplace, high ceilings, Hardwood floor throughout the main floor, an open concept kitchen, quartz countertops, an island, Lots of cabinet space with PANTRY. Dedicated dining area overlooking backyard, a BONUS ROOM WITH VAULTED CEILING, FULLY FINISHED BASEMENT WITH A HUGE RECREATION ROOM.Raised Deck comes with a huge Pargola for your summer Enjoyment. Short Walk to Save-On-Food, Shoppers Drugmart, Banks, shopping complex, and public transportation. Short distance to TERWILLEGAR REC CENTRE & HIGH SCHOOL.Easy access to WHITEMUD DRIVE, TERWILLEGAR DRIVE, and ANTHONY HENDAY. Must-See Home. Don't Miss it!!! (id:62055)
Initia Real Estate
7430 Creighton Pl Sw Sw
Edmonton, Alberta
Welcome to this beautiful 2-storey home offering 3 bedrooms, 2.5 bathrooms, and plenty of space for the whole family. The main floor features a bright family room, dining area, a spacious kitchen with a center island, stainless steel appliances, and a convenient half bath. Upstairs, you’ll find a versatile bonus room—perfect for entertaining—along with 3 bedrooms and a 4-piece bathroom. The primary suite boasts a generous walk-in closet and a luxurious 5-piece ensuite. For added convenience, laundry is located on the upper level. Enjoy summer in your fully landscaped backyard, complete with a deck and fencing, while the double attached garage provides plenty of parking and storage. The partially finished basement offers even more living space to make your own. Just steps away from groceries, pharmacies, restaurants, and other amenities, this home combines comfort, convenience, and location. Don’t miss out. (id:62055)
Exp Realty
160 Carlson Cl Nw
Edmonton, Alberta
Well maintain 2 storey located in the well sought after community of Carter Crest. Main floor features a living room, formal dining, a kitchen with a moveable island and upgraded appliances, a family room with a gas fireplace, a den and a 2 piece powder/laundry room. Upstairs features 3 spacious bedroom with the primary have a 4 piece en-suite and a walk in closet as well a 4 piece family bath. Basement is fully developed a a large additional bedroom/flex room, a rec room, hobby room and loads of storage. The back yard is a true Oasis with lush plants, trues shrubs, a pond, water falls, fire pit maintenance free deck with a hot tub and fully fenced in yard with a inground sprinkler system. Comes with central air and a oversized double attached garage. What a great place to call home and is a real pleasure to show. (id:62055)
Royal LePage Noralta Real Estate
#901 10143 Clifton Pl Nw
Edmonton, Alberta
Perfectly set between elegant Old Glenora and High Street, The Clifton promises the very best our city has to offer. Imagined by Autograph and designed by McKinley, The Clifton provides 12 floors of expansive estates, rich interiors, and spectacular panoramic views. A symbol of exceptional design and extraordinary living through its craft, timeless architecture and landmark location. The statuesque modern silhouette is home to a small community of estates featuring unobstructed views of the River Valley. With a purposely designed street-facing façade, discreet entrance, and private concierge service, The Clifton offers seclusion and intimacy second to none. Estate F comprises over 1700 sqft of the finest craftsmanship. This two bedroom residence commands the 9th floor and offers unobstructed views through its floor to ceiling windows. Owners are presented with the opportunity to put their custom stamp on their residence by selecting their interior finishings. Welcome Home. (id:62055)
Sotheby's International Realty Canada
#331 344 Windermere Rd Nw
Edmonton, Alberta
Welcome to this beautifully maintained 2 bed, 2 bathroom in the well-managed Elements at Windermere. Inside, you'll appreciate the pride of ownership throughout. The kitchen features sleek black appliances and plenty of cabinetry, seamlessly connecting to the open-concept living and dining area—perfect for entertaining or relaxing. The spacious primary bedroom includes a 4-piece ensuite, while the large versatile fully sprinkled 2nd bedroom can easily function as a spacious bedroom home office, yoga room or bedroom. Enjoy your morning coffee or evening BBQs on the private patio. Additional highlights include in-suite laundry, a second 3-piece bathroom, and titled heated underground parking—ideal for Edmonton winters. Located just steps from top amenities including schools, daycares, shopping, restaurants, grocery stores, banks, and a cinema. This location truly offers convenience and comfort in one stylish package! (id:62055)
Exp Realty
#112 4312 139 Av Nw
Edmonton, Alberta
Prepare to be WOWED! The size, the layout, the ceiling height, the colours, the amenities, the location, the price! This place has it all. Absolutely beautiful neutral toned condo offers all the feeling of a luxury condo without the price tag. You will be completely impressed from the moment you walk through the front door. A well thought out floor plan offers bright spacious rooms, lots of storage space, a huge master bedroom with a massive walk in closet, two full bathrooms...the list goes on. Come see for your self, sometimes the perfect place, with a perfect price tag comes on the market. (id:62055)
RE/MAX Excellence
11918 68 St Nw
Edmonton, Alberta
Renovated, move-in ready! Perfect for large or multi-generational families, or for potential future conversion into shared living facility such as rooming house. With nearly 3700 square feet of living space on 4 levels including a loft, this home has plenty of space. 8 bedrooms + den, additional huge loft, 4 full bathrooms, and finished basement. 1 bedroom, bathroom and a den on main level - perfect for older members of the family. 5 bedrooms upper level. 2 bedrooms in basement. Plenty of recent upgrades including: new luxury vinyl plank flooring main floor and 3 bedrooms, recent paint. Features include: Central air-conditioning. Large deck. Fully finished basement with additional food preparation area. Fenced back yard. Close to transport, shopping and amenities. Large double detached garage. 2 furnaces. Potential rent of $6000+ plus if converted to rooming house / shared rental facility. (id:62055)
Maxwell Polaris
#101 6220 134 Av Nw
Edmonton, Alberta
Welcome to the good life, welcome to Holland Gardens! Nice 2 bedroom luxury condo. Full concrete construction with heated underground parking for those cold winter days, and storage. Open concept floor plan offers spacious living/dining room combo overlooked by the kitchen makes it perfect for entertaining. Huge master bedroom with plenty of closet space. Other luxury features include 9' ceilings, walk out balcony, in-suite laundry, natural gas BBQ hook-up, and so much more. Building amenities include inner courtyard with benches, stone patio, large exercise room, finished lobby, and 3 elevators. Condo fees includes electricity, heat and water. (id:62055)
Exp Realty
42 Tilia Pl
Spruce Grove, Alberta
Located in the desirable community of Tonewood, this beautiful rental home features a double attached garage and modern finishes throughout. Enjoy luxury vinyl flooring on both the main and upper levels, including all bedrooms—no carpet flooring anywhere in the home. The main floor includes a convenient office room, while the upper floor offers a spacious bonus room. The kitchen is equipped with a high-end fridge and dishwasher, and the laundry room includes premium washer and dryer units. Additional upgrades include a water softener system, 4 Color Vision security cameras with DVR, and a garage door opener with exterior keypad. Step outside to a main floor deck and a walk-out basement backing onto a large pond. Landscaping is fully completed, and the backyard features a concrete pad with gas line for BBQs and a finished sidewalk. Close to Jubilee Park, schools, playgrounds, shopping, and major commuter routes. (id:62055)
Kairali Realty Inc.
110 Rue Montalet
Beaumont, Alberta
Welcome to this beautiful home in the family-friendly community of Dansereau Meadows. The main floor offers an inviting open-to-above living room with a cozy corner fireplace. The kitchen is designed to impress with a gas stove, stylish backsplash tiles, a massive island with undermount sink and a convenient corner pantry. The bright dining area features a striking feature wall and direct access to the fully landscaped and fenced backyard—perfect for entertaining. A 2-pc bath completes the main level. Upstairs, the primary bedroom is a true retreat with its own feature wall, walk-in closet and 4-pc ensuite with corner tub & standing shower. Two additional bedrooms, a 4-pc bath and laundry at upper level add to the functionality. The basement is open for your future development. Additional highlights include a mud room, humongous foyer double attached garage, and a fully fenced yard. This is the perfect combination of comfort, style and practicality—ready for your family to move in and enjoy! (id:62055)
Save Max Edge
7909 105 Av Nw Nw
Edmonton, Alberta
Welcome to this gorgeous townhouse in the highly sought-after Forest Heights neighborhood! Offering 3 good-sized bedrooms and 3 bathrooms, there is a lot of room to enjoy! The thoughtful floor plan features a convenient upstairs laundry & who doesn't LOVE THAT? The basement is also roughed in for a bath & ready for ideas! Outside, you will find a cute deck to relax on with family or guests. A single detached garage offers secure parking and additional storage space. Surrounded by beautiful tree-lined streets, this revitalized neighborhood features modern infill homes that blend seamlessly with established character properties. Enjoy walking trails, river valley access, and the charm of mature landscaping, all while being just minutes from downtown Edmonton for an easy commute. With options for public transportation, this home really has it all. If you are looking for an affordable property that combines style, convenience, and location, this could be an excellent opportunity to call Forest Heights home. (id:62055)
One Percent Realty
13114 101 St Nw
Edmonton, Alberta
Original Owner! Offering 2+1 bedrooms and 2 full bathrooms, this home’s main floor features original hardwood in both bedrooms, new laminate in the kitchen with patio doors leading to the covered deck, plus a bright living room with a large window and classic wood wall paneling. The fully finished basement includes a spacious family room, summer kitchen, bedroom, and bathroom. Recent updates include new linoleum in the kitchen, hallway, and front entry (2019), Whirlpool bottom-freezer fridge (2021), updated windows (1996–2021), roof on house (2017) and garage (2023), hot water tank (2018), and a Steelcraft overhead garage door with opener (2010). The huge west-facing yard is fully fenced with chain link and slats, landscaped front and back, and offers a garden plot, fenced parking pad for a vehicle or camper, and a tree-lined boulevard. Close to parks, schools, pools, rinks, shopping, banking, bus routes, and a nearby fire station, this home blends character, updates, and convenience in one great package. (id:62055)
Maxwell Devonshire Realty


