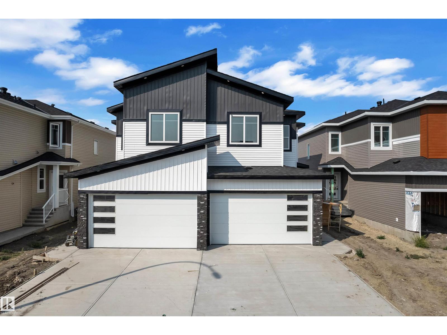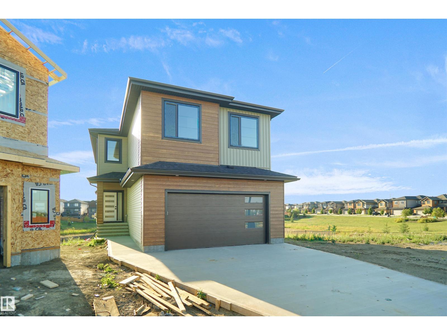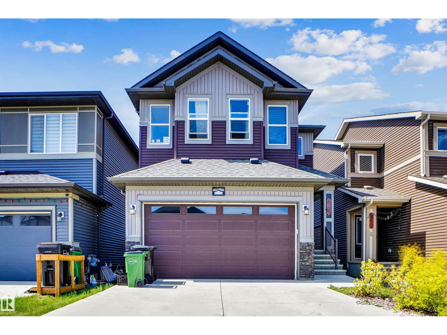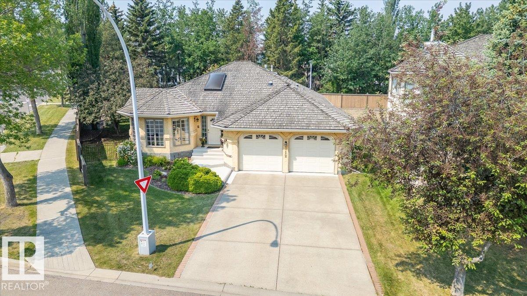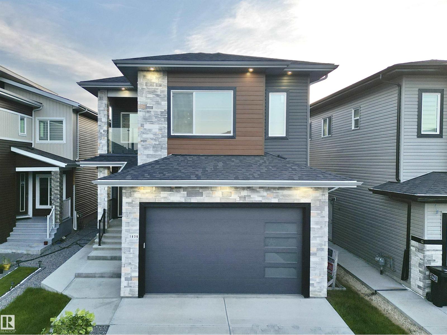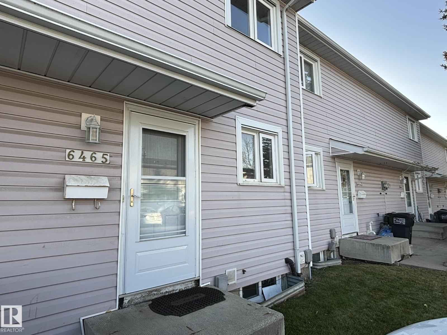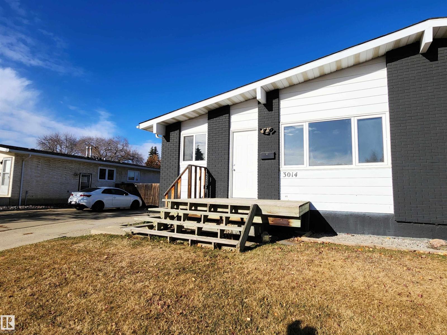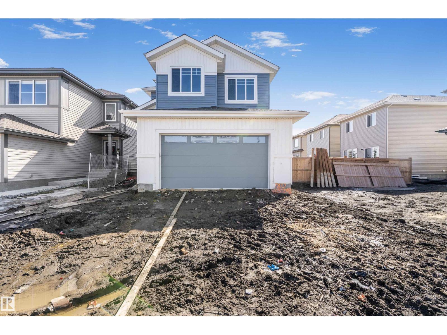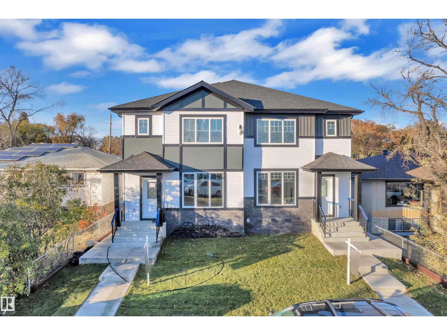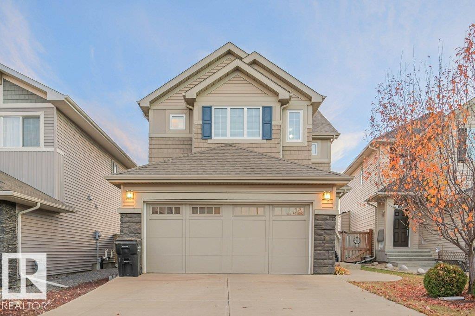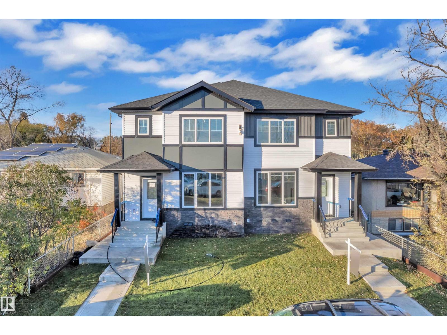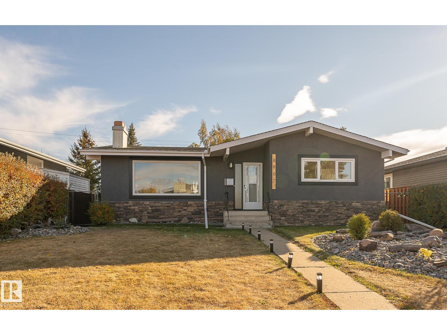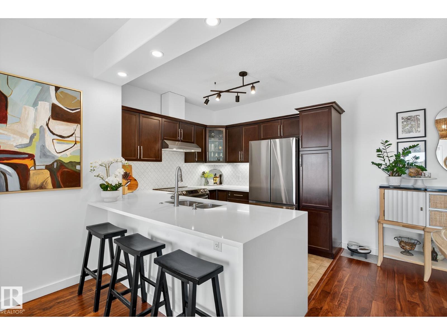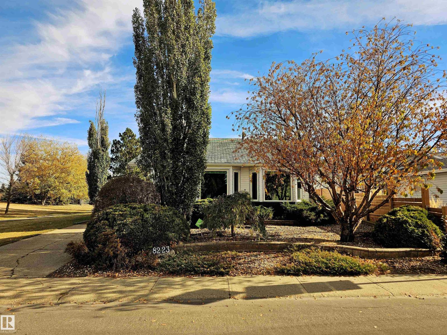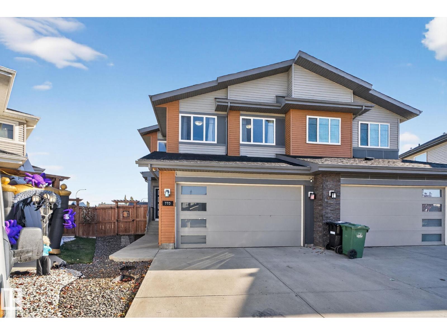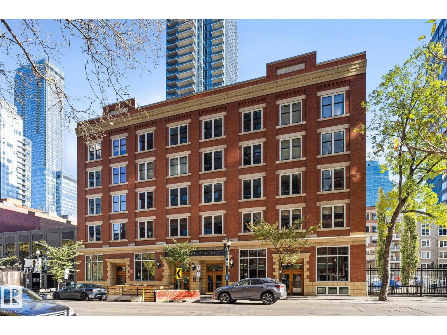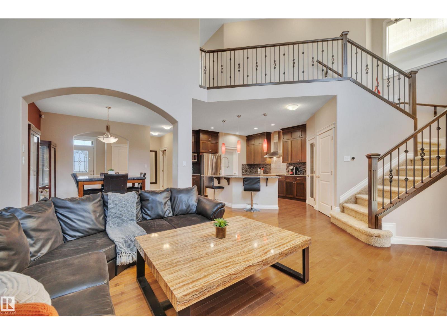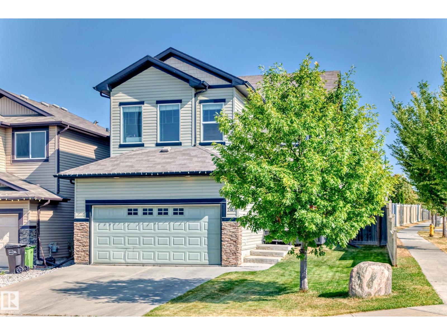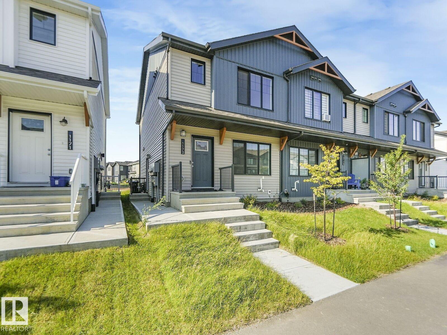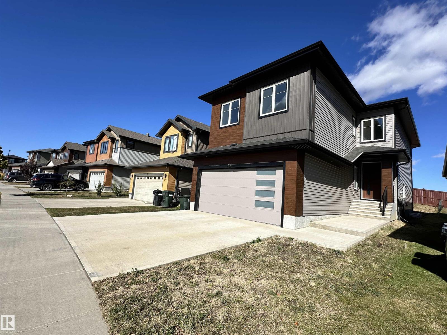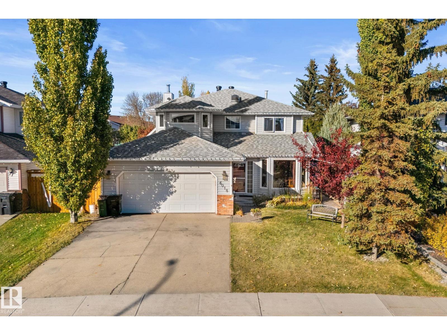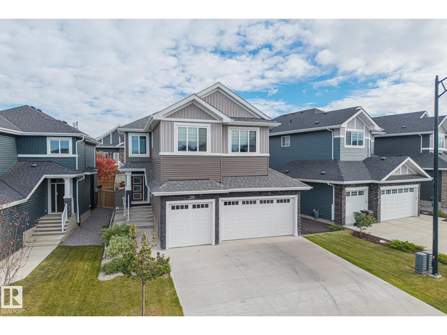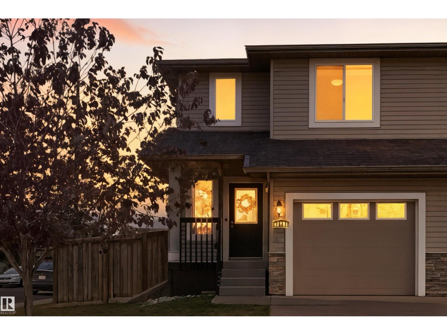1914 155 Av Nw
Edmonton, Alberta
MAIN FLOOR DEN | SPICE KITCHEN | SIDE ENTRY| Step into style and comfort in this stunning half duplex in Gorman, North Edmonton. Bright open-to-below ceilings set the tone as natural light pours into the spacious living room and dining area. Cook with ease in the modern kitchen, complete with a spice kitchen designed for bold flavors. A main floor den with a 3-piece ensuite offers the perfect space for guests or a private office. The side entry leads to a basement ready for your personal touch. Upstairs, unwind in the primary suite featuring a spa-inspired 5-piece ensuite and walk-in closet. Two additional bedrooms, a full bath, and convenient upper-floor laundry complete this thoughtfully designed home. With modern finishes and endless possibilities, this is more than a home—it’s a lifestyle. (id:62055)
Exp Realty
11 Trill Pt
Spruce Grove, Alberta
Direct Backing To POND, open to above, WALK OUT home features 4 bedrooms, 3 baths , SPICE KITCHEN, a bonus room & study nook. The main floor boasts luxury vinyl plank flooring, a versatile bedroom with Full Washroom, a spacious family room and cozy fireplace. The modern kitchen and a SPICE KITCHEN are designed for both cooking and entertaining, complete with high-end cabinetry, quartz countertops, a large island, stainless steel appliances, and a pantry. A bright dining area with ample natural light is perfect for gatherings, while a convenient full bath completes this level. Upstairs, the primary suite offers a 5-piece ensuite and a spacious walk-in closet. Two additional bedrooms, a full bath, study table, a bonus room, and a laundry room provide plenty of space for the whole family. The unfinished WALK OUT basement comes with a separate entrance, offering endless possibilities for customization. Add. Features:Deck,Wireless Bluetooth Speakers, Gas Hookup for BBQ (id:62055)
Exp Realty
2743 Collins Cr Sw
Edmonton, Alberta
Welcome to this charming 2 Story 3-bedroom home featuring a modern kitchen with stainless steel appliances, a spacious and inviting living room, and a large dining area perfect for entertaining. The main floor also includes a convenient two-piece bath. Upstairs, you’ll find a versatile bonus room, a luxurious primary bedroom complete with a five-piece ensuite, and a spacious walk-in closet. Second bedroom also includes a walk-in closet. The upper floor also includes convenient laundry facilities. Additionally, the FULLY FINISHED BASEMENT offers a private one-bedroom with SEPERATE ENTRANCE. Central AC in the house. Located in a friendly neighborhood with easy access to local amenities, this home is perfect for families or anyone looking for comfort and convenience. (id:62055)
Century 21 Smart Realty
312 Burton Rd Nw
Edmonton, Alberta
This amazing A/C bungalow has been lovingly maintained by the same owner for 24 years. Large corner lot in a keyhole crescent backing onto a treed walkway creating a private setting, just steps from a big park, Whitemud Creek ravine, wilderness trails & near shopping & bus service. Large bright foyer with skylight, beautiful hardwood floors, formal living room & dining room, freshly painted hallways & kitchen with island & white cabinets. The breakfast nook opens onto a big three season sunroom. Cozy family room with gas fireplace. The primary bedroom opens onto the sun room, 4 pce ensuite, second bedroom or den, 4 pce guest bathroom, laundry room with sink complete the main floor. The developed basement has a big recreation room with gas fireplace, bedroom, 3 pce bath, hobby room, office/bedroom & plenty of storage space. The large south facing deck off the sun room is built of vinyl planks which never need maintenance. You'll love being close to nature - a home for all ages! (id:62055)
RE/MAX Elite
1836 22 St Nw
Edmonton, Alberta
Discover this luxurious BUILT GREEN custom home in Laurel, offering over 3,900 sq. ft. of TOTAL living space, including a fully finished basement with SEPARATE ENTRANCE featuring 2-BED LEGAL SUITE plus bachelor option. The home boasts DUAL MASTER bedrooms with walk-in closets and 5-pc and 4-pc ensuites, one opening to a covered DURA DECK BALCONY. Upon entry, the living space features open-to-below ceiling with magnificent chandelier, a bedroom with a 4-pc ensuite flowing into a second spacious living area with a feature wall and electric fireplace. The chef’s kitchen offers sleek cabinetry, a large island, gas cooktop, stainless steel appliances, granite/ quartz countertops, and a main-floor SPICE KITCHEN. Upstairs offers 4 bedrooms and 3 full baths, while the basement includes 3 bedrooms, a kitchen, and 2 4-pc baths. Additional highlights include detailed ceilings, feature walls, chandeliers, custom blinds, 9-ft basement ceiling, fully landscaped backyard, and spacious double garage with 9-ft door. (id:62055)
Royal LePage Noralta Real Estate
6465 184 St Nw Nw
Edmonton, Alberta
Attention first-time buyers, investors, and pet lovers! This 3-bedroom, 2-bath townhouse in west Edmonton offers the ideal blend of value, space, and location in a quiet, well-managed complex. Enjoy a sunny, south-facing, fully fenced yard backing on to Ormsby school—perfect for pets, kids, or outdoor lounging. Inside, the functional layout features three spacious bedrooms and a partially finished basement. Situated just minutes from major transit routes, Whitemud Drive, Anthony Henday, and West Edmonton Mall—plus close proximity to parks, daycares, and the YMCA—everything you need is easily accessible. Whether you're looking to settle into your first home or make a strategic investment, this condo delivers location, value, and lifestyle all in one. (id:62055)
Exp Realty
3014 132 Av Nw
Edmonton, Alberta
Step into this beautifully renovated half duplex, perfect for first-time buyers or savvy investors alike! Freshly painted and upgraded with sleek new vinyl flooring, this home welcomes you with a bright living area, a modern kitchen with ample cabinetry, and a cozy dining nook - ideal for family gatherings or quiet evenings in. The main floor offers three spacious bedrooms and a stylish 4-piece bathroom, blending comfort with contemporary design. Downstairs, the partially finished basement impresses with a freshly painted rec room, fourth bedroom, very large storage room, laundry area, and a SEPARATE SIDE ENTRANCE - fantastic setup for a future income-generating suite. Outside, enjoy a sunny, fully fenced backyard perfect for gardening, entertaining, or RV parking, plus an oversized front driveway with space for up to three vehicles. Offering modern comfort, versatility, and exceptional value this property is move-in ready and full of potential—your new home (and investment) awaits! (id:62055)
Exp Realty
8710 180a Av Nw
Edmonton, Alberta
Step inside this PRISTINE, LIKE-NEW home designed for modern living! The main floor welcomes you with GLEAMING HARDWOOD floors, a warm and inviting living area centered around a gas fireplace, and a chef’s kitchen featuring CEILING HEIGHT CUSTOM CABINETRY. Enjoy beautiful GRANITE COUNTERS, and a large island that’s perfect for casual dining or entertaining. A STYLISH MUDROOM and handy powder room add to the thoughtful layout. Upstairs, you’ll find a MASSIVE BRIGHT BONUS ROOM, convenient laundry, and three bedrooms—including a SPACIOUS PRIMARY retreat complete with a walk-in closet and 5-piece ensuite including a large soaker tub. The HEATED, OVERSIZED DOUBLE GARAGE is extra long, offering space for two vehicles plus LOTS OF EXTRA STORAGE. Enjoy summer evenings in the beautifully landscaped backyard with a generous deck and pergola—everything finished and ready for you to move in and relax. (id:62055)
Real Broker
1780 Westerra Lo
Stony Plain, Alberta
BACKING TO PARK || Gorgeous Fully Upgraded Home with Double Garage in Stony Plain! This custom-built beauty is a dream come true! The main floor features a versatile den/office (could be used as a bedroom) with stunning feature wall, a half bath, and a chef-inspired kitchen with a unique center island and spacious pantry. Extended Kitchen. The Open to above living area boasts a striking custom wall, creating a stunning view, while the dining room opens to a deck, perfect for entertaining. Upstairs, you'll find a spacious bonus room with beautiful feature wall & fireplace. A huge primary bedroom with stunning ceiling design & own private balcony overlooking park, a luxurious 5-piece ensuite with a walk-in closet. Two more bedrooms with feature wall in each & closet in each bedroom. Common bathroom on upper level. For added convenience, the laundry is located on the second floor. The unfinished basement with SEPARATE ENTRANCE is full of potential for your personal touch. (id:62055)
Exp Realty
9652 63 Ave Nw
Edmonton, Alberta
LEGAL TWO BEDROOM SUITE~BUILD 2025 IN HAZELDEAN SOUTH EAST EDMONTON~OVER 2500 SF LIVING SPACE. Welcome to your dream home in Hazeldean ! This stunning brand new infill boasts 5 bedrooms plus DEN on main floor with full bath, total 4 full bathrooms, and a legal 2-bedrooms revenue basement suite. Experience the best of smart home technology and high-end finishes from a reputable builder. Main floor offers you a large living room with DEN, open concept kitchen, Quartz countertops and Quartz backsplash, electric fireplace is surrounded with tile wall, spindle railing and luxury vinyl flooring. Upstairs, you'll find three bedrooms, a loft, and a master ensuite, providing plenty of room for relaxation and personal. Legal Basement is fully finished, its own laundry area and kitchen, 2 bedrooms, separate living area or potential rental income. The double detached garage provides plenty of parking space and storage. The property is beautifully landscaped and fully furnished and appliances are include. (id:62055)
Maxwell Polaris
7913 Erasmus Cr Nw
Edmonton, Alberta
Welcome to your dream family home in the desirable community of Edgemont! This stunning 2476 sqft (including finished basement) property boasts a prime park-side location, offering both privacy and beautiful views. Inside, the open-concept main floor is perfect for daily life and entertaining, featuring a sun-filled living room, an upgraded kitchen with modern appliances, and a dedicated home office/den. Upstairs, a versatile family room complements three generous bedrooms, including a primary suite with a walk-in closet and an en-suite bathroom. The exceptionally finished basement is a key highlight, two additional bedrooms, and a full four-piece bathroom—perfect for a growing family or hosting guests. Step outside to your fully fenced, landscaped backyard oasis, complete with a deck and gazebo for summer relaxation. Freshly painted and complete with a double attached garage, this move-in-ready home has it all! (id:62055)
Cir Realty
9650 63 Ave Nw
Edmonton, Alberta
LEGAL TWO BEDROOM SUITE~BUILD 2025 IN HAZELDEAN SOUTH EAST EDMONTON~OVER 2500 SF LIVING SPACE. Welcome to your dream home in Hazeldean ! This stunning brand new infill boasts 5 bedrooms plus DEN on main floor with full bath, total 4 full bathrooms, and a legal 2-bedrooms revenue basement suite. Experience the best of smart home technology and high-end finishes from a reputable builder. Main floor offers you a large living room with DEN, open concept kitchen, Quartz countertops and Quartz backsplash, electric fireplace is surrounded with tile wall, spindle railing and luxury vinyl flooring. Upstairs, you'll find three bedrooms, a loft, and a master ensuite, providing plenty of room for relaxation and personal. Legal Basement is fully finished, its own laundry area and kitchen, 2 bedrooms, separate living area or potential rental income. The double detached garage provides plenty of parking space and storage. The property is beautifully landscaped and deck and appliances are include. (id:62055)
Maxwell Polaris
6807 98a Av Nw
Edmonton, Alberta
This beautifully renovated mid-century bungalow offers nearly 2,400 sq. ft. of finished living space in the highly desirable community of Terrace Heights. Designed for both style and function, the home features a modern open-concept floor plan with premium upgrades throughout. The main floor showcases a chef’s kitchen with a large quartz island, upgraded stainless steel appliances, contemporary cabinetry, luxury vinyl plank flooring, designer lighting, and all-new doors and finishes. Expansive windows bring in abundant natural light, creating a warm and inviting atmosphere. The main level includes 2 spacious bedrooms and 2 fully remodeled bathrooms, each appointed with high-end fixtures and finishes. The professionally developed basement adds substantial living space, featuring 2 additional bedrooms, a full bathroom, a large family room and a dedicated storage area—perfect for organization or seasonal use.Located within walking distance to schools, shopping, parks and public transit. (id:62055)
RE/MAX Real Estate
#445 11505 Ellerslie Rd Sw
Edmonton, Alberta
A truly BUDDHAFULL space—serene, balanced, and filled with light. This condo invites you to slow down and breathe, where every detail feels intentional and every corner whispers calm. Set on the top floor, this 2-bed, 2-bath home blends peaceful design with thoughtful luxury. The open layout glows with 9’ ceilings, engineered hardwood, and fresh paint on trim, doors, walls and ceiling. The kitchen anchors the space with rich cabinetry, waterfall quartz counters, and high-end stainless steel appliances—including an induction range with built-in air fryer, counter-depth fridge, and sleek hood fan. Both bathrooms carry the same spa-like energy with quartz counters, modern fixtures, and comfort-height toilets. Step onto your large south-facing balcony and take in open sky views—your private perch for morning coffee or sunset stillness. This impeccably run building offers a well-equipped gym with new equipment, guest suite, heated underground pkg with storage, bike storage, and a strong reserve fund. NAMASTE (id:62055)
Royal LePage Prestige Realty
8223 189a St Nw
Edmonton, Alberta
Tucked right into the edge of Primrose Park, immerse yourself into a lifestyle fit for everyone’s needs with this delightfully updated 4 level split home with over 2,500 sq ft of living space offering 5 bedrooms, vaulted ceilings and suite potential! Enjoy your quiet low maintenance backyard year round with mature trees, a fire pit for nights under the stars and a private gazebo wrapped around your hot tub to relax in after a long day. Features of this home include aluminum siding, newer vinyl plank flooring, A/C, wood pellet stove, a reverse osmosis system in the kitchen, high efficiency furnace and a newer hot water tank. Walk to Primrose playground, Aldergrove Elementary School and only a short distance to the upcoming West LRT line! (id:62055)
RE/MAX Professionals
775 Berg Lo
Leduc, Alberta
Welcome to this beautifully maintained half duplex in the family-friendly community of Blackstone! Offering a thoughtfully designed living space, this home truly shows pride of ownership. The bright and open main floor features a welcoming layout with a walkthrough pantry leading to a stunning kitchen with granite countertops and newer stainless steel appliances. The living room is highlighted by a shiplap feature wall with a ceramic tile fireplace and large windows that fill the space with natural light while overlooking the backyard. Step outside to enjoy a large pie-shaped, fully fenced, and beautifully landscaped yard—complete with a deck, fire pit, and charming wooden playhouse, perfect for summer entertaining. Upstairs, you’ll find a spacious primary suite with a luxurious 5-piece ensuite and walk-in closet. A cozy bonus room, convenient upstairs laundry, and two additional bedrooms with a 4-piece bathroom complete the upper level. Additional features include a double attached garage and A/C (2024) (id:62055)
Real Broker
#203 10169 104 St Nw
Edmonton, Alberta
Welcome to your dream condo in this prime downtown location! This stunning loft features a massive foyer with a large walk-in closet, new hand-scraped plank flooring & new windows (2025) and the coolest kitchen pantry created from an old elevator shaft. The living space features a bright living room and enclosed office/second bedroom, a cocktail nook & sleek lounge area! The luxurious primary suite with a fir wood partition wall with uplighting, river rock, and exposed brick. Enjoy a spa-like primary bath, smart home features, in a pet-friendly building. With gated parking, a shared rooftop patio, around the corner from Rogers place and a ton of local amenities, this massive corner unit offers the perfect urban retreat! (id:62055)
Exp Realty
9584 221 St Nw
Edmonton, Alberta
LOOKING FOR A FAMILY! THIS UPGRADED WEST END 2-storey w/ a FULLY FINISHED BASEMENT in a SWEET LOCATION is a PERFECT FAMILY HOME. Granite and quartz countertops throughout plus hardwood on the main floor. A GREAT room that features an 18' high vaulted ceiling with a 2-way indoor/outdoor fireplace. CENTRAL A/C and custom electric blinds round out this beautiful space. Garden doors lead to a PRIVATE covered deck & a treed fenced backyard that is very easy to care for. Natural gas BBQ line and a SALT WATER ARCTIC SPA hot tub (2020) make this living space perfect for quiet coffees and entertaining alike. 3 bedrooms upstairs and a GORGEOUS PERMITTED BASEMENT with a crazy beautiful WET BAR, built-in surround sound speakers & a THIRD FULL BATH. NEW LG app controlled WASHER/DRYER on pedestals w/ storage. Garage boasts a 7' high door and can fit a FULL SIZED TRUCK and a DRAIN. Family friendly community w/ a BRAND NEW RECREATION centre a few blocks away & TWO newer K-9 Schools! Ponds/trails/playgrounds/shopping. (id:62055)
RE/MAX Elite
2105 32a St Nw
Edmonton, Alberta
This beautiful 2-storey home has so much to offer! The main floor features a spacious open-concept, ideal for hosting and entertaining. The laundry room and powder room are conveniently located away from the kitchen, dinning and living area. Upstairs, you’ll find three generously sized bedrooms plus a bright bonus room, perfect for family living or extra space to unwind. The generous backyard provides plenty of room to enjoy the outdoors, with only one neighbor, added privacy is a bonus. The home is well-maintained and equipped with air conditioning for year-round comfort, while appliances and hot water tank were all updated in 2021/2022 for added peace of mind. The unspoiled basement is ready for you to make into your own. (id:62055)
RE/MAX River City
1173 Aster Bv Nw
Edmonton, Alberta
Ready for immediate possession this 3 bedroom 2.5 bath home is perfect for young families, first time home buyers or investors! Seperate side entry allows for easy conversion into a legal basement suite or simply utilize the space for yourself! Home was completed early 2024, Master bedroom contains a large walk in closet with ensuite, second floor laundry located at the top of the stairs for convenience. Quick access to the anthony henday in the new neighborhood of Aster containing many new stores and restaurants nearby. Don't miss out on this opportunity to move in before the weather turns! (id:62055)
Kic Realty
22 Timbre Wy
Spruce Grove, Alberta
Experience refined living surrounded by nature in this custom-built 2,394 sq.ft, 28 pocket lot home. 4 bedrooms | 3 baths | bonus room | FACING A BEAUTIFUL POND & WALKING TRAILS, in the most desirable community of Tonewood, Spruce Grove. Featuring: 9 ft ceilings on main floor & basement / main floor bedroom and full bath / open-to-above living room with a striking feature wall and electric fireplace / chef's kitchen boasts quartz countertops, walk-in pantry, and full appliance package / 3 bedrooms upstairs including an oversized primary retreat with a spa-inspired 5-piece ensuite / vinyl flooring on the main floor / plush carpet upstairs / separate entrance to the basement / large windows that capture stunning pond views. Nestled in a vibrant neighborhood close to schools, parks, shopping, and all amenities, this pond-facing dream home truly has it all. (id:62055)
Initia Real Estate
6018 156 Av Nw
Edmonton, Alberta
The perfect home for a large family! This 2345 sqft (217.7 m2) 5 bedroom, 3 bathroom home in the friendly community of Matt Berry offers a traditional floorplan. The top floor features 4 large bedrooms and a 5 piece main bathroom with dual basins make up & vanity. The primary bedroom is sized for luxury & includes a spa inspired 5 piece ensuite & walk in closet. The main floor is highlighted by a spacious formal living room & dining room area, large kitchen, sunken family room with woodburning fireplace, bedroom #5 & 3 piece guest bathroom. Upgraded vinyl plank & laminate flooring complete the main floor. Basement level is partly finished; framed, drywalled & electrical complete. Attached garage, 23'3x25'10. Beautifully & professionally landscaped including mature trees, paving stone patio and firepit area, gardens and flower beds. This family friendly community is close to important amenities including all levels of schools, shopping, community hospital, public transportation & Anthony Henday. (id:62055)
Now Real Estate Group
1759 Tanager Cl Nw
Edmonton, Alberta
This stunning, upgraded home shows better than new! With nearly 2,400 sq ft, a triple garage, and a fully finished legal-suite basement, this property offers incredible flexibility. The main floor features a front den/office, 2-pc bath, and a two-storey great room with a floor-to-ceiling stone fireplace. The chef’s kitchen includes quartz countertops, a large island, white cabinetry, and a walk-through pantry leading to a custom mudroom. A newly added 3-season room extends the living space and offers the perfect spot to relax. Upstairs, the spacious primary suite has a 5-pc ensuite, walk-in closet, and access to the second-floor laundry. Two additional bedrooms, a 4-pc bath, and a large bonus room complete the level. The basement includes a legal suite with a kitchen, living area, 4th bedroom, and 3-pc bath. Finished with A/C, landscaped yard. (id:62055)
Exp Realty
17104 125 St Nw
Edmonton, Alberta
Welcome to this immaculate, move-in-ready half duplex with no condo fees in one of Northwest Edmonton’s most desirable communities, Rapperswill. Offering 3 bedrooms, 2.5 bathrooms, and nearly 1,600 sq. ft. of bright and comfortable living space, this home features an open main floor with large windows and a cozy gas fireplace that creates a warm, inviting atmosphere. The kitchen provides plenty of storage and overlooks the spacious west-facing backyard that is perfect for enjoying the evening sun or weekend BBQs. Upstairs, you’ll find convenient top-floor laundry, two generous bedrooms, and a spacious primary suite complete with a walk-in closet and private ensuite. Set on a large, tree-lined corner lot with an extended driveway, this property offers exceptional value. Ideally located just minutes away from schools, amenities, and the Anthony Henday drive, this home is perfect for first time home buyers, young families or anyone looking for a convenient lifestyle. (id:62055)
Royal LePage Noralta Real Estate


