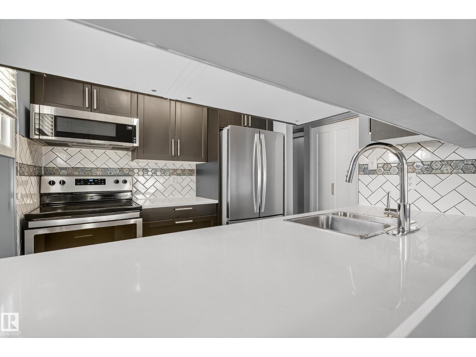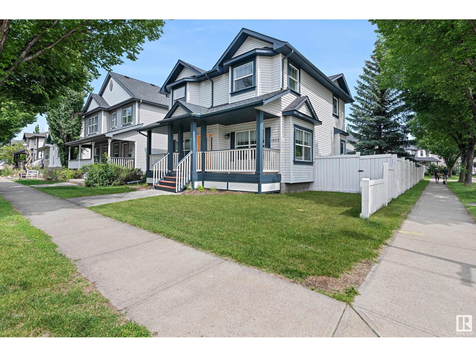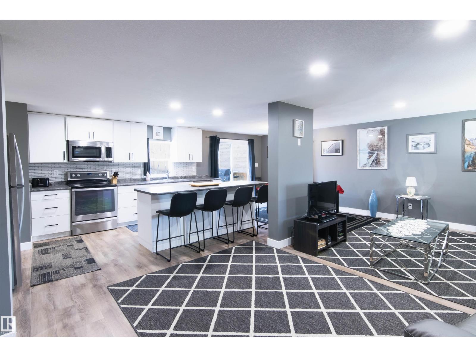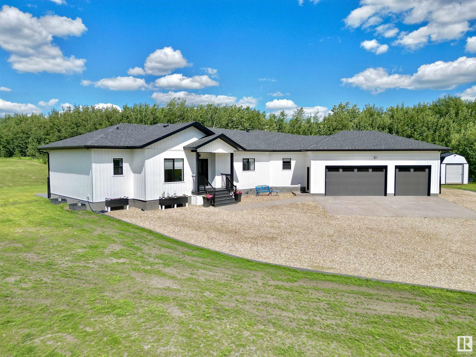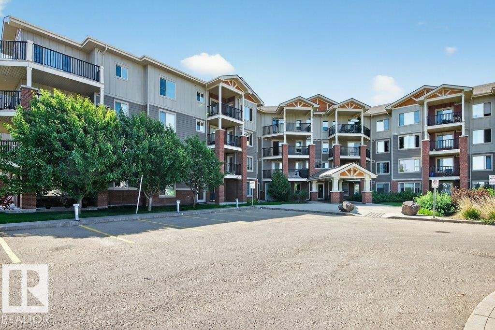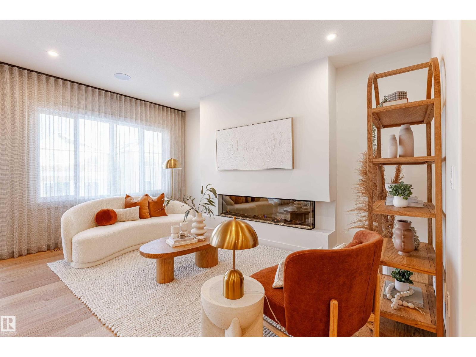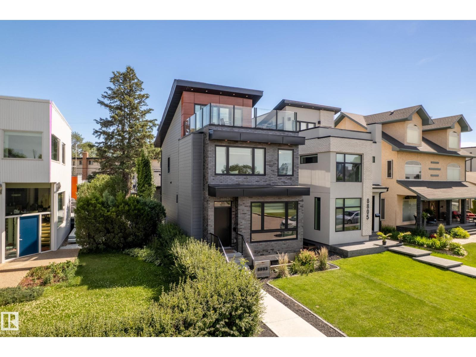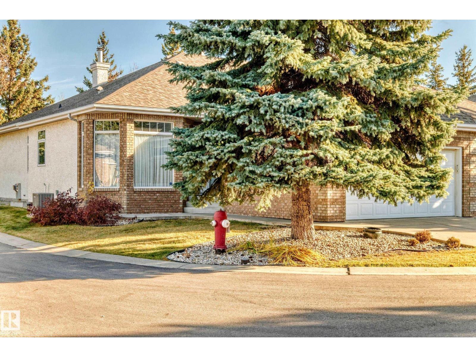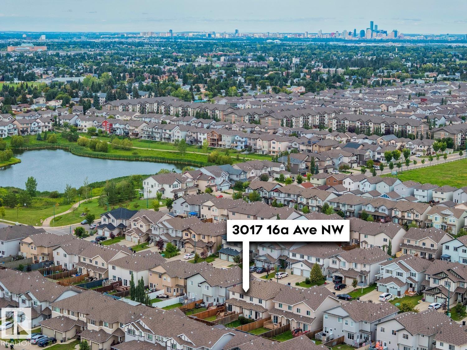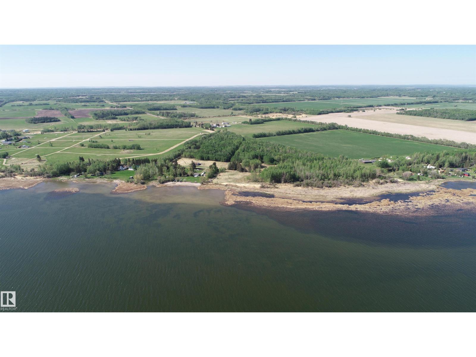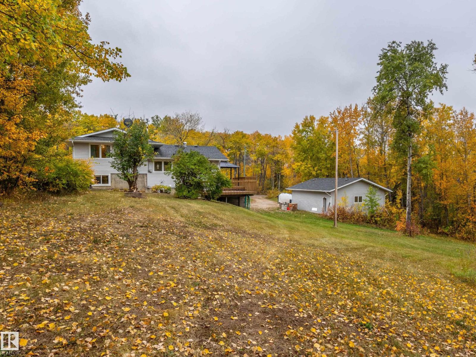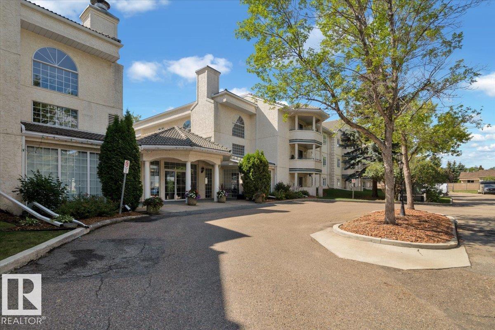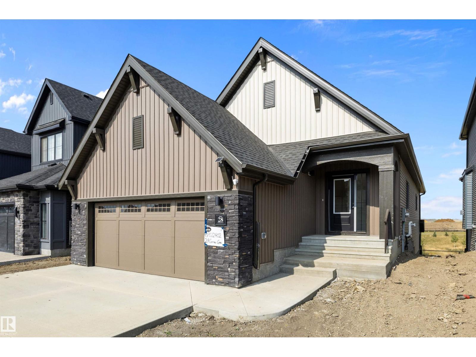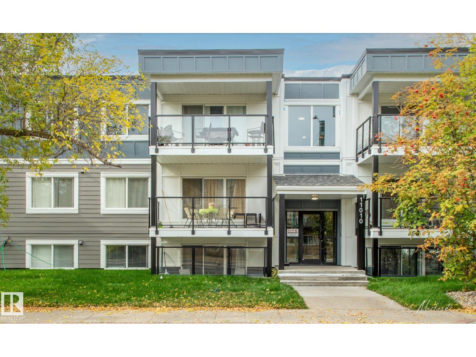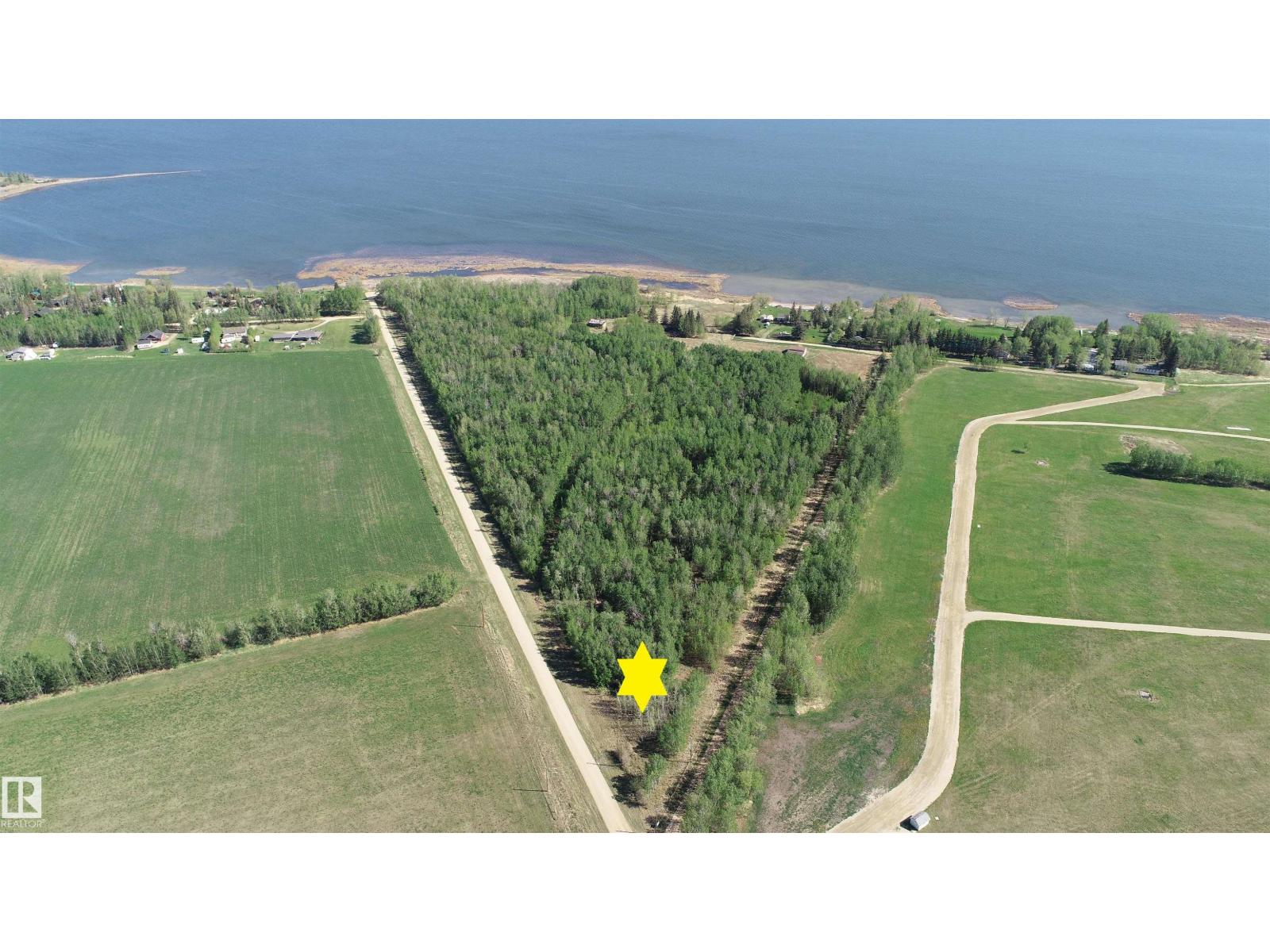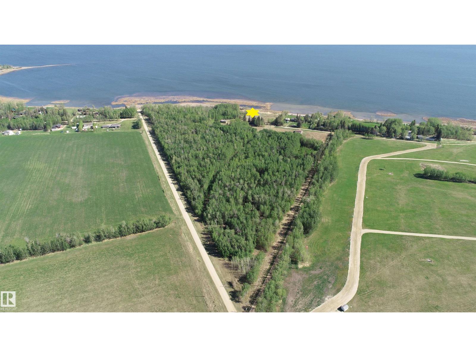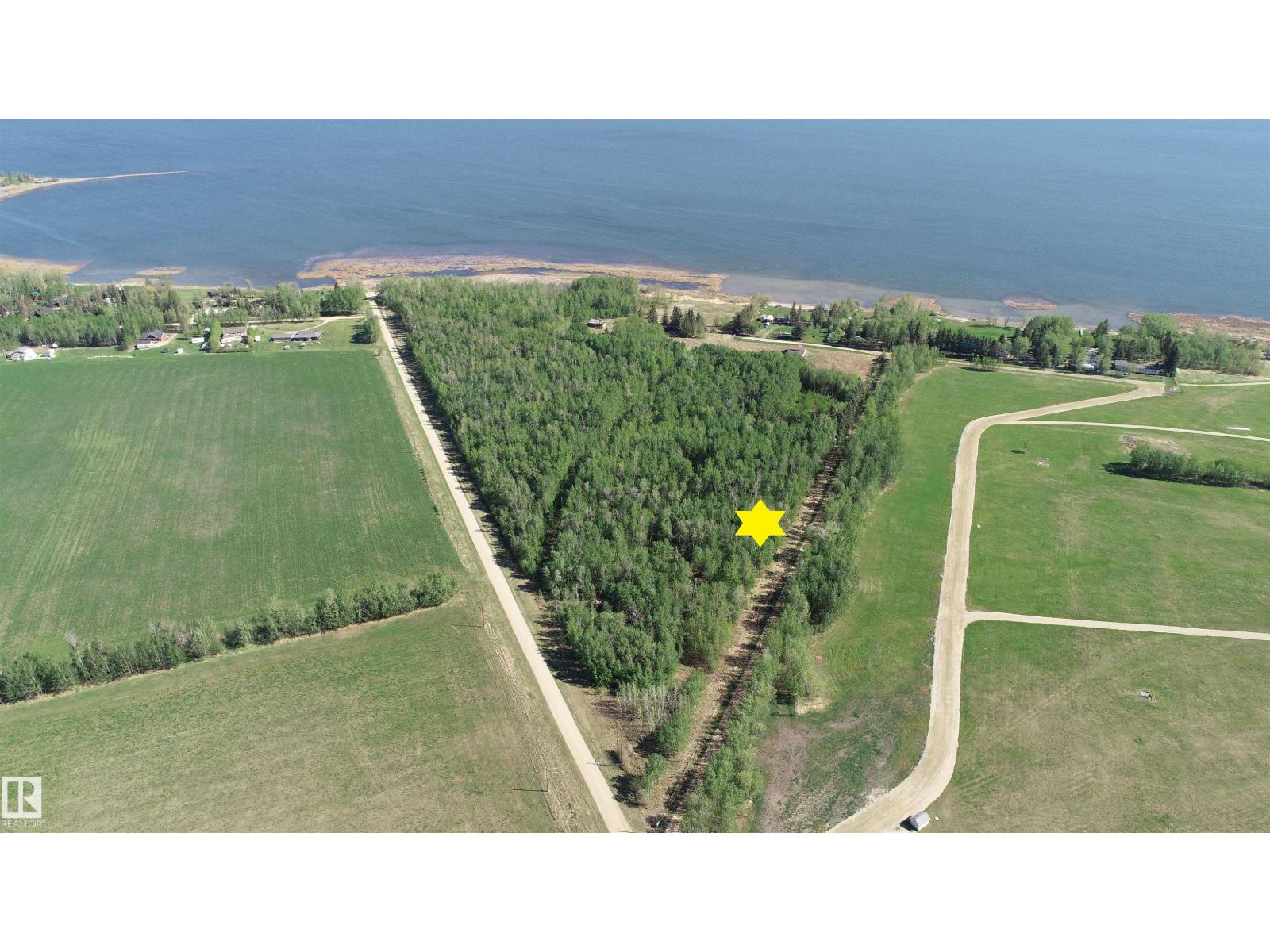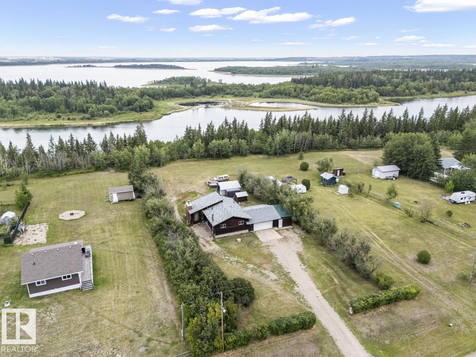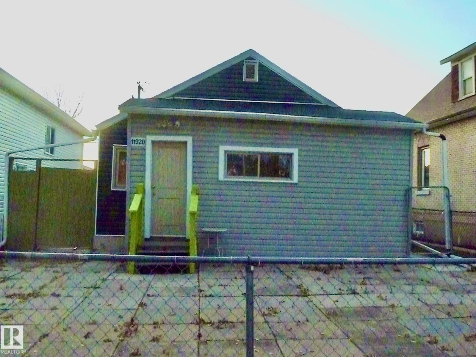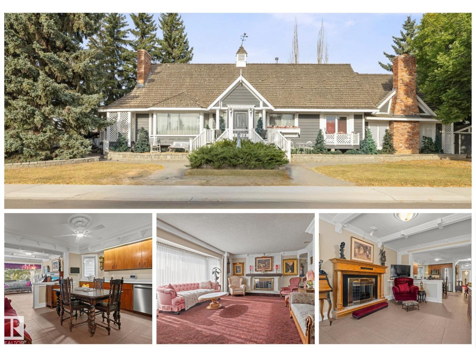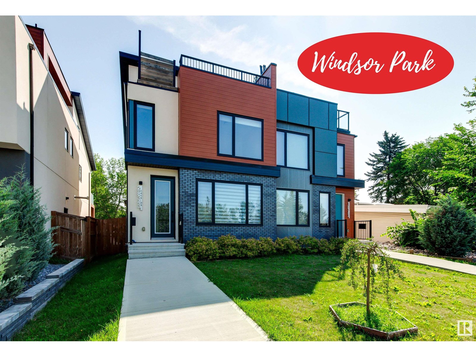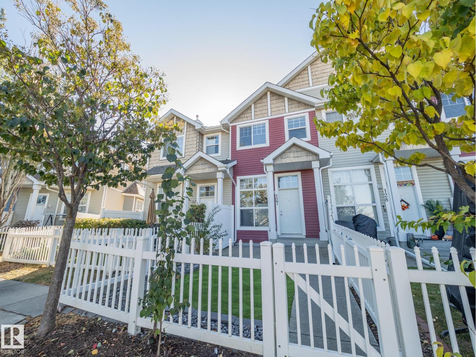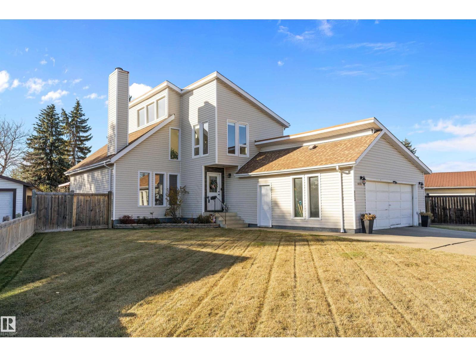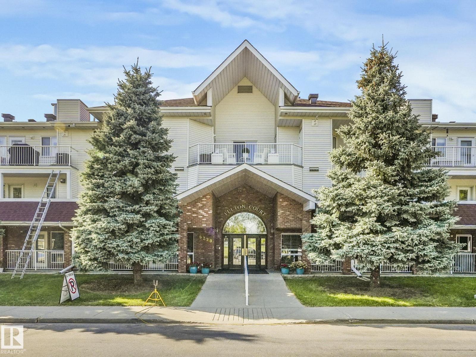225 Lancaster Tc Nw
Edmonton, Alberta
Welcome to this fully renovated 2-bedroom, 1-bathroom condo that is truly move-in ready. Every detail has been thoughtfully updated, including the modern kitchen, refreshed bathroom, upgraded flooring, stylish lighting, and all-new appliances. Mechanical peace of mind comes with a new furnace and hot water tank, ensuring comfort and efficiency for years to come. The open and inviting layout offers plenty of natural light, making the home feel spacious and welcoming. Both bedrooms are well-sized, perfect for a small family, home office, or guest space. A covered, energized parking stall adds convenience year-round. Whether you’re a first-time buyer ready to stop renting, an investor looking for a turnkey opportunity, or someone looking to downsize into a low-maintenance lifestyle, this condo checks all the boxes. Ideally located near schools, shopping, recreation, and public transportation, this is the perfect place to start your next chapter. (id:62055)
Real Broker
1853 Tomlinson Wy Nw
Edmonton, Alberta
This renovated 2 story include - Ikea kitchen that have counters and a massive island with black quartz, large pantry, complimented by a dining area. Newer vinyl plank flooring thru-out, LED lighting, asphalt shingles, A/C, water tank & large deck (8.4x4.2) with privacy screen. A large primary bedroom, with a 4 piece ensuite with an east facing upper balcony (2.9x1.6). Basement has a generous recreation room, family room and a 3 piece bathroom. All this at a total living space of over 2600 square feet. Located across from Tomlinson Common Park & playground. This home is Move in Ready for a family who wants to live in centrally located Terwillegar Towne, in close vicinity to the Booster Juice Recreation Centre in Terwillegar, Leger Transit Station and the Edmonton River Valley pathway system. (id:62055)
Homes & Gardens Real Estate Limited
#171 52343 Rge Road 211
Rural Strathcona County, Alberta
COUNTRY LIVING AT ITS FINEST! Escape the city and fall in love with this beautifully renovated bungalow in the friendly lakeside community of Antler Lake. Sitting on a private 70’ x 170’ (¼ acre) lot surrounded by trees and trails, this home blends comfort, style, and nature. Inside, everything shines—new flooring, windows, doors, lighting, bathrooms, upgraded insulation, a custom kitchen, and a new patio. The open-concept layout is bright and inviting with a spacious living room, dining area, and stunning kitchen featuring quality s/s appliances, white cabinetry, pot lighting, and a 7-ft island—perfect for family and friends to gather. The primary bedroom offers a 2-pc ensuite, plus two additional bedrooms, laundry, and a mudroom that opens onto a covered 14’ x 10’ deck. Enjoy evenings around the firepit or peaceful walks through nearby trails. Only 30 minutes to Edmonton—this home offers the perfect balance of quiet country charm and city convenience. (id:62055)
RE/MAX Elite
#197 50072 Range Road 205
Rural Camrose County, Alberta
Welcome to the perfect acreage in Camrose County! HAVE HORSES? Then this gorgeous 2000+ sq.ft bungalow is for you. Built in 2023, this home is basically BRAND NEW MINUS THE GST! As you drive up, you'll be impressed w/ the amazing curb appeal created by the high-end white hardie board, black trimmed windows & a few steps up to the gorgeous front door. Walk in to the large entry w/ a convenient 2pc. bath & large coat closet. The main floor is an open concept design w/ a CHEF'S DREAM of a kitchen. From glistening quartz countertops to the amazing gas stove accented by the gorgeous backsplash & an abundance of high-end cabinetry, this kitchen has it all and more. Looking for a glorious ensuite? Walk into the massive primary bdrm which hosts the most amazing ensuite w/ walk-in shower, his & her sinks & breathtaking tile floors. The other 2 bedrooms are also huge! The main floor laundry is a dream as well! AIR CONDITIONING, ASTORIA OUTDOOR LIGHTING & a bsmt partially finished all on 6 ACRES OF USEABLE LAND! (id:62055)
Royal LePage Noralta Real Estate
#403 3715 Whitelaw Ln Nw
Edmonton, Alberta
Corner penthouse condo with 2 bedrooms, den, two bathrooms, and underground parking! This spacious home features a bright open layout and wrap around sunny balcony. Enjoy entertaining with a dining space adjoining the kitchen and a breakfast bar. Your primary bedroom includes a two sided walk-through closet and a 3pc. ensuite bathroom with walk-in shower. The secondary bedroom is located on the other side of the unit for maximum privacy and is also ensuite to the main 4pc. bathroom. Working from home? The den makes a great home office or can serve as extra space for guests. Convenient in-suite laundry is just off the foyer and the unit comes with an underground storage locker. Close to schools, parks, trails, transit, and all the amenities at Currents of Windermere shopping centre. Available with a quick possession! (id:62055)
Century 21 Masters
4458 Kinsella Green Gr Sw
Edmonton, Alberta
Former Coventry Homes Showhome — a place that feels like home the moment you walk in. Warm wood details and 9’ ceilings on both the main floor and basement create a sense of space and sophistication from the start. The kitchen is the heart of the home, featuring stainless steel appliances, a gas stove, elegant two-tone cabinetry, tile backsplash, and quartz counters with a waterfall edge—all centered around an inviting island made for gathering. The open dining area flows seamlessly into a cozy living room with a beautiful fireplace, perfect for quiet nights or lively get-togethers. Upstairs, a raised-ceiling bonus room offers space to relax, while the primary suite feels like a retreat with its 5-piece ensuite—soaker tub, glass shower, dual sinks, and walk-in closet. Two more bedrooms, main bath, and laundry complete the level. The finished basement adds a family room, 4th bedroom, and 3-piece bath. Outside, enjoy a fully landscaped yard, deck, and double attached garage (id:62055)
Maxwell Challenge Realty
8803 Strathearn Dr Nw
Edmonton, Alberta
Stunning 2.5-storey home on iconic Strathearn Drive with incredible River Valley and Downtown views. Offering over 2,400 sq ft of living space, this net zero home features living space with an open & bright plan, designer finishes and premium upgrades. The kitchen has a large island, 2-tone cabinetry, granite counters & backsplash and premium Bosch appliances with gas range. The living/dining areas have designer lighting, fireplace, 9' ceilings & herringbone hardwood flooring. The open stairway leads you upstairs to the primary suite with walk-in closet & 5-piece ensuite with freestanding tub + separate shower. Add'l bedroom on this level, plus a full 4-piece bath & laundry. The 3rd-floor loft offers a custom bar & a stunning rooftop terrace with panoramic views. The finished basement with ICF construction has a large rec room, add'l bedroom & full bathroom. Enjoy the professional landscaping, patio for entertaining, EV ready dbl detached garage & solar panels. Close to great trails, park, schools & more. (id:62055)
RE/MAX Excellence
130 Rabbit Hill Co Nw
Edmonton, Alberta
Peaceful Living in a Welcoming Adult Community. Situated on a quiet cul-de-sac, this beautifully maintained bungalow offers the perfect blend of comfort, convenience & community. Designed with ease of living in mind, the home features a bright, open-concept, large picture windows, hardwood flooring and a 3-way fireplace. The spacious primary bedroom includes a 4-piece ensuite & walk-in closet, while the second bedroom provides flexible space for guests or hobbies. The newly renovated kitchen shines with quartz countertops, modern cabinetry, smart storage & updated appliances. Convenient main-floor laundry & thoughtful updates—new furnace with HEPA filter & AC, new shingles & attic insulation—ensure peace of mind. The basement offers a comfortable family room with fireplace, guest bedroom, 3-piece bath & ample storage space. Enjoy a relaxed lifestyle in this engaged, friendly adult community known for its beautifully kept grounds. Located walking distance to numerous amenities, everything you need is close (id:62055)
RE/MAX Real Estate
3017 16a Av Nw
Edmonton, Alberta
Laurel – a family-friendly neighborhood that has everything a buyer is looking for – schools, shopping, parks, walking trails & more! Step inside this spacious half duplex - 1391sqft above grade & 2029sqft of total finished living space – 2 large bedrooms both with ensuites, fully finished basement, large deck, fully fenced, with single attached garage – all located on a 2744sqft lot! You will fall in love with the bright & open feeling - from the entrance, to the living room with gas fireplace, to the kitchen with large island, pantry, ample storage & counter space & the spacious dining area. Upstairs the 2 primary suites are both a great size, with ensuites & large closets, the laundry room completes this level. The basement is open with a family room, wet bar, bathroom & more storage! Outside, enjoy the oversized deck & the fully fenced backyard. (id:62055)
RE/MAX River City
515 54411 Rge Rd 40
Rural Lac Ste. Anne County, Alberta
NOT OFTEN DOES A PROPERTY LIKE THIS COME ALONG!! 40 MINUTES WEST OF EDMONTON ON THE SOUTH SHORE OF LAC STE ANNE IS WHERE YOU WILL FIND THIS 15.5 ACRE WATERFRONT PROPERTY WITH RIPARIAN RIGHTS. YOU GET 625 FEET OF SHORELINE TO ENJOY ALL ON YOUR OWN AND THE PROPERTY IS TREED FOR PRIVACY. BUILD YOUR WATERFRONT DREAM COMPOUND OR PERHAPS THE COUNTY MAY ALLOW OTHER TYPES OF PERSONAL OR BUSINESS OPPORTUNITIES. THERE ARE OTHER ATTACHED LOTS FOR SALE AS WELL. PLEASE CHECK THE PHOTOS FOR THE LOT SIZES THAT ARE AVAILABLE. IMAGINE THE POSSIBILITIES ON THIS GEM. POWER AND GAS AT PROPERTY LINE. (id:62055)
RE/MAX Preferred Choice
42204b Twp Rd 624
Rural Bonnyville M.d., Alberta
Located just a mile from the City of Cold Lake limits, this 1.5-acre parcel nestled in the trees boasts a renovated 4-level split. The stunning country setting provides maximum privacy in the summer months and is home to various wildlife, which you can enjoy right from your kitchen window or the wraparound deck. The open-concept main floor features a brand-new kitchen with granite counters and vinyl plank flooring. Additional upgrades include new shingles, vinyl windows, updated siding, and a high-efficiency furnace.The upper level offers three bedrooms, including a primary with a 2-piece ensuite, as well as a 4-piece main bath. On the third level, you’ll find a spacious family room, a fourth bedroom, and a 3-piece bath. The fourth and final level is undeveloped and includes a convenient walkout.A detached 26’x32’ heated garage, a beautifully landscaped yard with a gazebo, and plenty of nearby walking, snowmobile, and ATV trails complete this one-of-a-kind property. (id:62055)
RE/MAX Platinum Realty
#112 45 Gervais Rd
St. Albert, Alberta
A Rare & Wonderful Opportunity With Your Own Private Entrance! Welcome to The Grand Carlisle, a friendly, well-kept 55+ community where homes rarely become available, this one is truly special. The bright and comfortable main floor suite offers 2 bedrooms nicely separated for privacy, plus a den and two full bathrooms, thoughtfully designed for easy living. The kitchen has a handy corner pantry and opens to a spacious living and dining area, perfect for hosting family or enjoying quiet evenings by the cozy gas fireplace. The full in-suite laundry room adds extra convenience. Your private entrance makes coming and going effortless, whether greeting guests, stepping out for fresh air, or receiving deliveries. Enjoy wonderful amenities with a great social club in the social room, enjoy the convenient car wash in the heated underground parking plus your own storage. A fantastic location, just a short stroll to shopping, dining, and transit. A welcoming home you’ll love! (id:62055)
Maxwell Polaris
28 Cannes Cv
St. Albert, Alberta
Welcome to this beautiful WALKOUT 1504 Sq.ft award winning Coventry Bungalow built by Blackstone Homes in Cherot St. Albert. The exceptional architectural & magnificent PARIS Playground makes this neighbourhood unique.This home has won the best home with Canadian Home Building Association. Upon entering you will be impressed by the huge foyer with beautiful wainscotting. Built in chef's dream kitchen offering up to the ceiling cabinets large island open to dining room with beautiful coffered ceilings. Great room with vaulted ceilings & fireplace with up to the ceiling tiles. On the main floor you will find huge Master bedroom with beautiful ensuite - stand alone tub, double sinks shower & 10MM frameless glass, Mudroom with bench, built ins & laundry. Other features - MDF shelving, walkout deck with metal railing, feature wall, black plumbing and fixtures, maple railing, quartz countertops, 9' main & basement ceilings & Alberta New home warranty. Close to park and Ray Gibbons Dr. (id:62055)
Century 21 Signature Realty
#39 11010 124 St Nw
Edmonton, Alberta
Bright and charming in the vibrant neighbourhood of Westmount! This 740 sq.ft second-floor character condo with original hardwood floors is sure to appeal. Features 2 bedrooms, 1 bath, in-suite laundry, and a spacious storage room that could double as a home office. One bedroom opens with French doors into the living space, creating a flexible open-concept feel that flows through the kitchen and out to the west-facing balcony. Enjoy evening light and the convenience of your assigned parking stall located directly below the units balcony. Building has seen major recent updates, including new roof, balconies, and siding. Walking distance to restaurants, cafés, shopping, and on major transit routes. Ideal for first-time buyers or investors. Priced to sell at $109,900 (id:62055)
Century 21 Masters
400 54411 Rge Rd 40
Rural Lac Ste. Anne County, Alberta
40 MINUTES WEST OF EDMONTON ON THE SOUTH SHORE OF LAC STE ANNE IS WHERE YOU WILL FIND THIS TREED 6.61 ACRE PROPERTY JUST STEPS FROM THE LAKE AND WITH LOTS OF OPTIONS TO LOCATE YOUR NEW HOME. OR YOU MAY JUST WANT TO HAVE A GET-AWAY SPOT FOR THE RV. THERE ARE VARIOUS LOCATIONS AVAILABLE TO ACCESS THE LAKE. THERE ARE ALSO OTHER ATTACHED LOTS FOR SALE AS WELL, SO YOU CAN EXPAND YOUR VISION IF NEED BE. PLEASE CHECK THE PHOTOS FOR THE ADDITIONAL LOTS AND SIZES THAT ARE AVAILABLE. POWER AND GAS AT PROPERTY LINE. (id:62055)
RE/MAX Preferred Choice
514 54411 Rge Rd 40
Rural Lac Ste. Anne County, Alberta
NOT OFTEN DOES A PROPERTY LIKE THIS COME ALONG!! 40 MINUTES WEST OF EDMONTON ON THE SOUTH SHORE OF LAC STE ANNE IS WHERE YOU WILL FIND THIS 2.98 ACRE WATERFRONT PROPERTY WITH RIPARIAN RIGHTS. YOU GET 600 FEET OF SHORELINE TO ENJOY ALL ON YOUR OWN AND THE PROPERTY IS TREED FOR PRIVACY. THIS PROPERTY TITLE CONTAINS 2 LOTS SO PERHAPS AN OPPORTUNITY TO BUILD 2 HOMES AND CREATE YOUR FAMILY WATERFRONT DREAM COMPOUND. THERE IS SAND PRESENT DOWN BY THE WATER. THERE ARE OTHER ATTACHED LOTS FOR SALE AS WELL. PLEASE CHECK THE PHOTOS FOR THE LOT SIZES THAT ARE AVAILABLE. IMAGINE THE POSSIBILITIES ON THIS GEM. POWER AND GAS AT PROPERTY LINE. (id:62055)
RE/MAX Preferred Choice
404 54411 Rge Rd 40
Rural Lac Ste. Anne County, Alberta
40 MINUTES WEST OF EDMONTON ON THE SOUTH SHORE OF LAC STE ANNE IS WHERE YOU WILL FIND THIS TREED 1.26 ACRE PROPERTY JUST STEPS FROM THE LAKE AND WITH LOTS OF OPTIONS TO LOCATE YOUR NEW HOME. OR YOU MAY JUST WANT TO HAVE A GET-AWAY SPOT FOR THE RV. THERE ARE OTHER ATTACHED LOTS FOR SALE AS WELL. SO YOU CAN EXPAND YOUR VISION IF NEED BE. THERE ARE VARIOUS LOCATIONS AVAILABLE TO ACCESS THE LAKE. PLEASE CHECK THE PHOTOS FOR THE ADDITIONAL LOTS AND SIZES THAT ARE AVAILABLE. POWER AND GAS AT PROPERTY LINE. (id:62055)
RE/MAX Preferred Choice
260, 57201 Rng Rd 102
Rural St. Paul County, Alberta
Lake Living Awaits! Spacious bungalow on ½ Acre in the County of St. Paul! Beautifully updated 3 bedroom, 3 bathroom walk-out bungalow located on the peaceful Lower Therien Lake. Perfect for year-round living or your weekend getaway, this home offers a rare blend of comfort, space, and lake access for boating and recreation. Inside, you’ll find a bright and functional layout with newer flooring throughout, a cozy living area, and a spacious kitchen ideal for family gatherings. Major upgrades have already been taken care of, including shingles, furnace, and hot water tank—offering peace of mind for years to come. Step outside onto your deck and take in the tranquility of your expansive yard—plenty of room for outdoor entertaining, gardening, or just enjoying the fresh country air. The walk-out basement adds valuable living space and opens to the beautiful surroundings. 100 miles of snow mobile trails just 5 minutes from the house and a beautiful spot at the beach to take in the breathtaking scenery. (id:62055)
Century 21 Masters
11920 96 St Nw
Edmonton, Alberta
Cute, affordable and spacious bungalow situated on a beautiful tree lined street with a 20' x 24' newer insulated and drywalled double garage. This home offers a large living room, 2 spacious bedrooms with walk-in closets, a step saver kitchen with plenty of cabinets and a full 4 piece bathroom on the main floor. Partial dug out basement with some finishings that is used for a utility and laundry area. There is also plenty of storage space. The entire yard is maintenance free and there is an added front porch that is not included in the square footage. Newer laminate flooring and cabinetry. Zoned RF3 (id:62055)
Century 21 Lakeland Real Estate
11708 44 Av Nw
Edmonton, Alberta
Welcome to this one-of-a-kind home in the heart of Royal Gardens! With over 3,400sqft of living space this unique property features 3 beds (2 up, 1 down) & 3 baths, providing plenty of room for family & guests! Your spacious main floor is filled with natural light & offers an inviting layout with endless potential to create the home of your dreams. Here you’ll find 2 bedrooms including a grand primary suite with a spacious ensuite & it's own fireplace! Create memories as you host family gatherings with tons of room! Your lower level offers another bedroom, a full bath, & plenty of flexible living space, including a den. With its large size, character, & location, this property is truly one of a kind. Nestled in a mature, established neighbourhood close to top schools, parks, shopping, & transit, this is a rare opportunity to own a home in one of Edmonton’s most sought-after communities. FULLY FURNISHED OPTION AVAILABLE to purchase the majority of the antiques for an additional $45k (valued at over $200k!) (id:62055)
RE/MAX Professionals
#2 8343 Saskatchewan Dr Nw
Edmonton, Alberta
Walk to the University, the hospitals and the Jubilee, Hook up to the trails of the river valley, Hawrelak Park and the Mayfair GCC, and zip to your downtown office in only minutes from this beautifully constructed Lozen Developments 2355 square foot 2.5 storey half duplex. Facing the river valley, features of this spacious 4 bedroom home include a 3rd storey loft with a wet bar, vaulted ceilings and access to a large west facing deck, a Spacious open main floor with 9’ ceilings, contemporary engineered hardwood, a gourmet kitchen with black SS appliances, Quartz counters and cabinetry by Cucina Bella, the Living and dining rooms with an electric fireplace and built in desks, a 2nd level with the laundry, a 4-piece bath and 3 bedrooms, the master with a large 5-piece ensuite, and a Fully developed basement with a separate entrance, and a Fully landscaped and fenced yard with a covered deck and double detached garage. With immediate possession and this location it’s a must to view! (id:62055)
Royal LePage Noralta Real Estate
#127 2051 Towne Centre Bv Nw
Edmonton, Alberta
Welcome to Mosaic Ridge in Terwillegar Towne! Bright and freshly updated, this 2-bedroom, 1.5-bath, 1,000 sq ft townhome features an open-concept main floor with a large front window, central island, updated appliances, and tile backsplash. Upstairs offers a spacious primary bedroom with desk space, second bedroom, 4-piece bath, and laundry room with new stacked washer and dryer. Freshly painted with brand-new carpets, the home includes a double attached tandem garage and storage. Facing a green common area, enjoy a small yard with garden potential in this pet-friendly complex. Steps from parks, schools K–12, and the Terwillegar Rec Centre with its popular summer farmers market. Bus routes outside connect directly to the LRT, with shopping and amenities along Rabbit Hill Road and Terwillegar Drive just minutes away. This is one home not to be missed! (id:62055)
Maxwell Challenge Realty
16056 123 St Nw Nw
Edmonton, Alberta
Welcome to this beautiful 1814 sq ft 2-Storey home with a DOUBLE ATTACHED GARAGE, nestled in the desirable community of DUNLUCE! The main floor features a LARGE BEDROOM with 2 PC ENSUITE, soaring VAULTED CEILINGS with an OPEN-TO-BELOW design, and a BRIGHT LIVING ROOM filled with natural light from FLOOR-TO-CEILING WINDOWS & centered around a BEAUTIFUL WOOD-BURNING FIREPLACE. Enjoy the warmth of GLISTENING HARDWOOD FLOORS, a SPACIOUS DINING AREA & a MASSIVE KITCHEN offering COPIOUS AMOUNTS OF STORAGE, a PANTRY & lovely VIEWS of the BACKYARD. Patio doors lead to a BACK DECK with GAZEBO—perfect for relaxing or entertaining. Upstairs, a UNIQUE LANDING doubles as a cozy OFFICE overlooking the living room, along with 2 LARGE BEDROOMS including a PRIMARY SUITE with a LARGE WALK-IN CLOSET & 4 PC ENSUITE featuring a SOAKER TUB & WALK-IN SHOWER. The UNFINISHED BASEMENT offers LOADS OF POTENTIAL for future development. Enjoy a LARGE BACKYARD close to SCHOOLS, SHOPPING & easy access to the ANTHONY HENDAY. (id:62055)
Exp Realty
#114 6220 Fulton Rd Nw
Edmonton, Alberta
Spacious Ground Floor Living with your own patio area overlooking the Fully Fenced Courtyard. Amenities include 2 Elevators, Heated Parking, Storage Cage, Car Wash, Workshop, Exercise Room, Library & Meeting Room with Kitchen for those Special Family Gatherings. This 2 bedroom/2 Bath unit boasts a large Primary Suite with a 3 piece en-suite & walk-in closet. The guest Bath has a 5 ft Walk-in Shower, is adjacent to the 2nd Bedroom which is located on the opposite side of the unit from the Primary. Your new home is conveniently located 2 doors away from the Elevators. Fulton Court is 40+ Active Adult Living and is a Smoke Free/Pet Free complex. Fulton Court is located close to the River Valley, Parks, Shopping and is an easy commute to everywhere. ***Condo fees include Shaw Cable and Infinity High Speed Internet. (id:62055)
Maxwell Devonshire Realty


