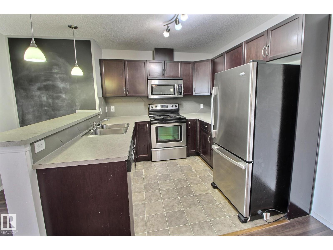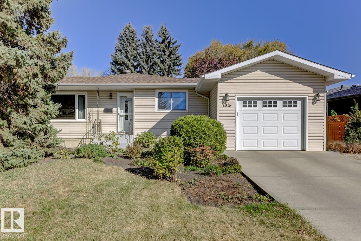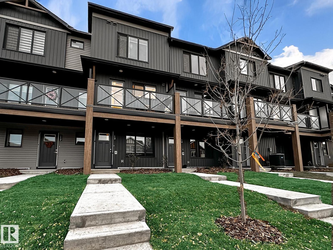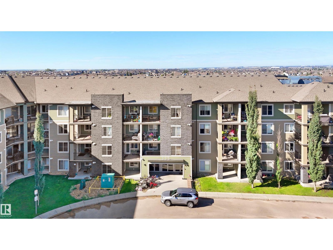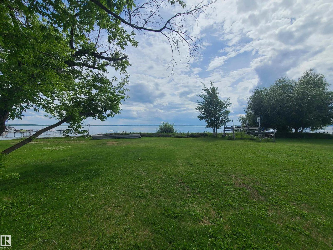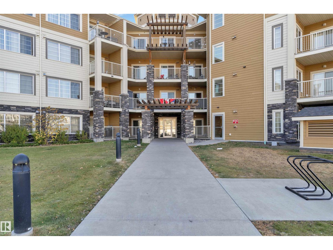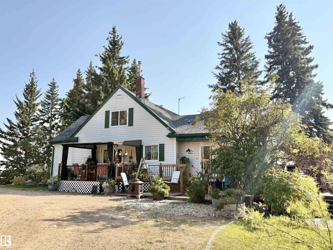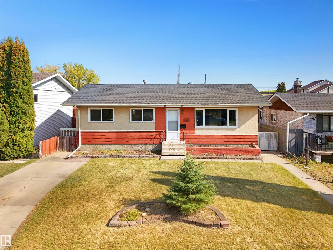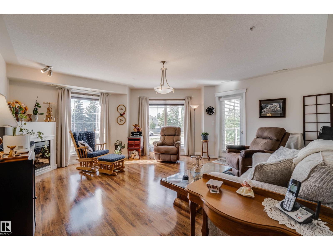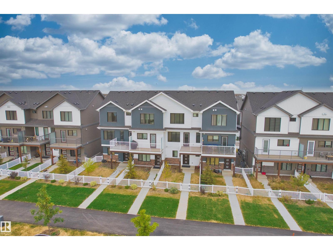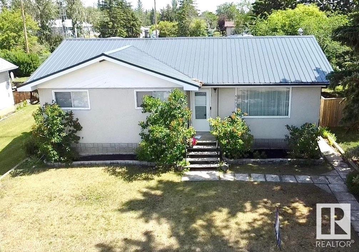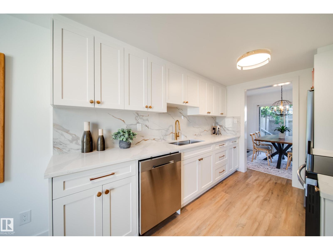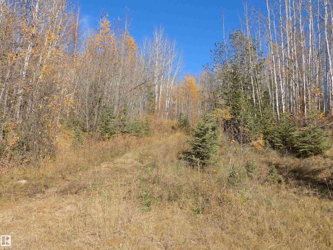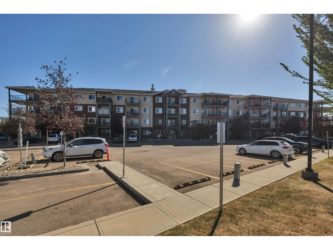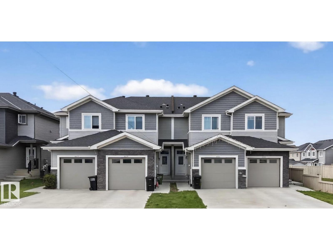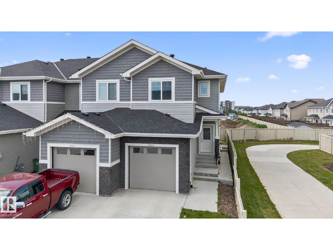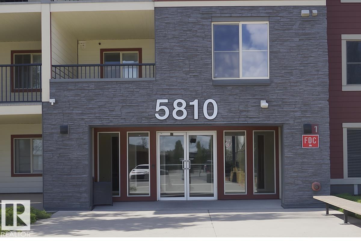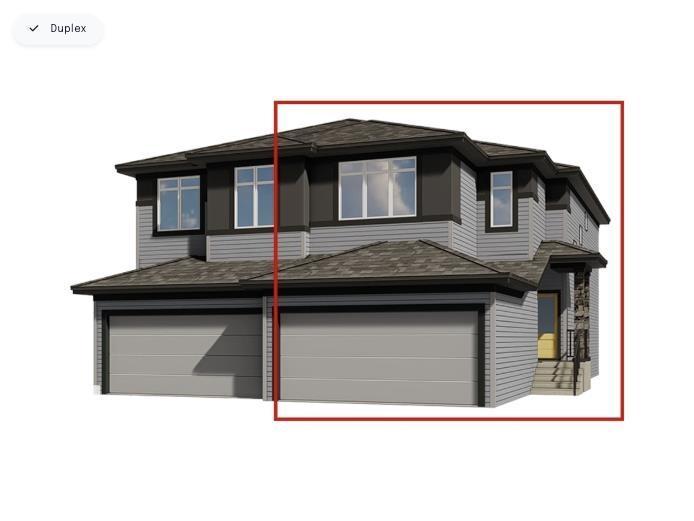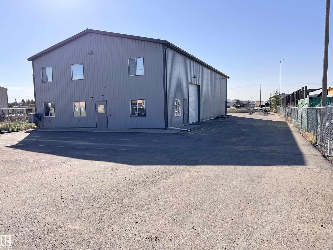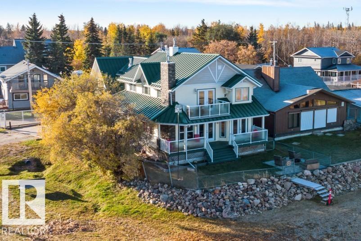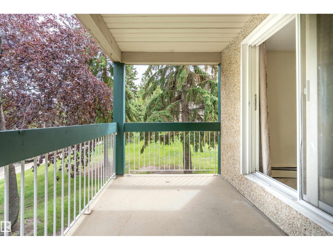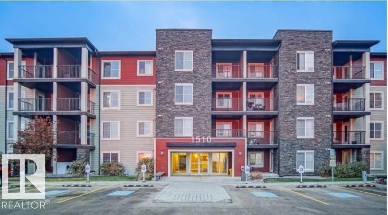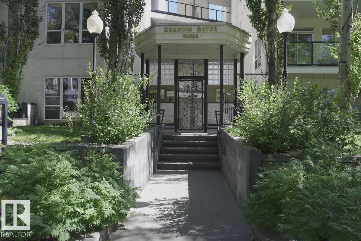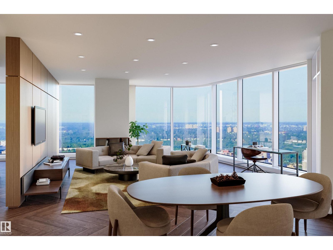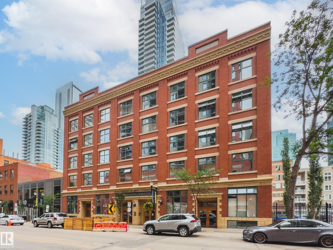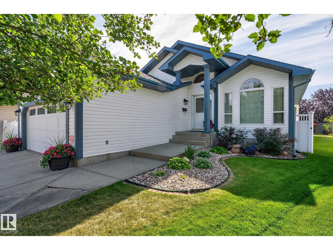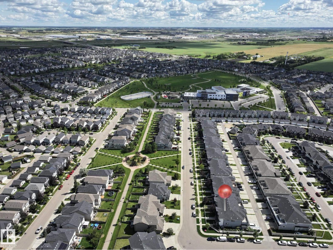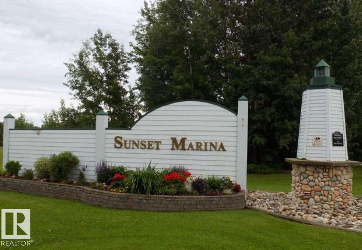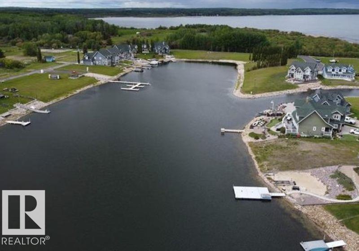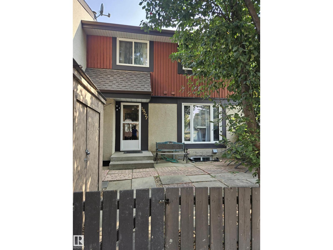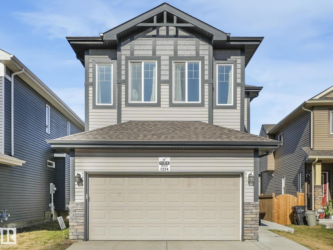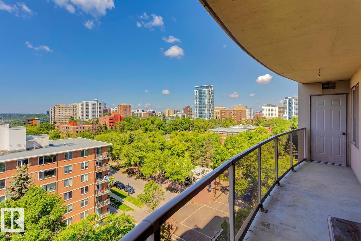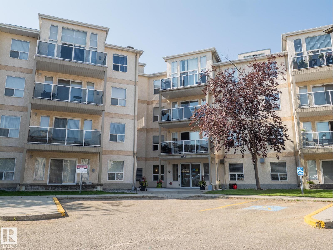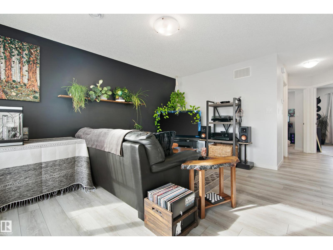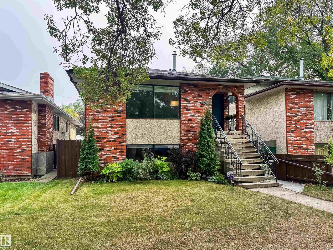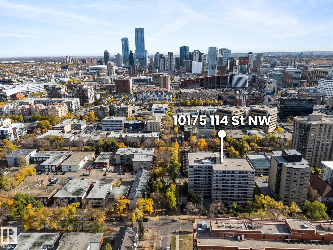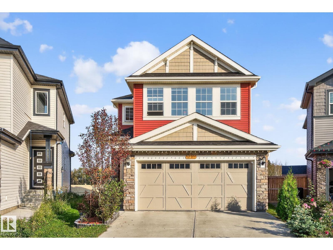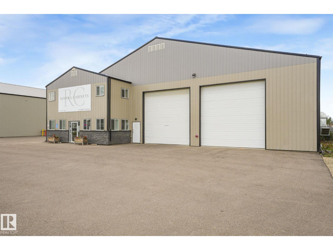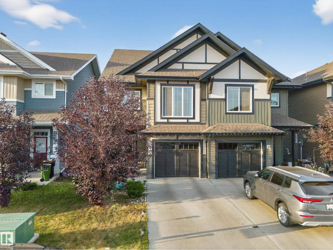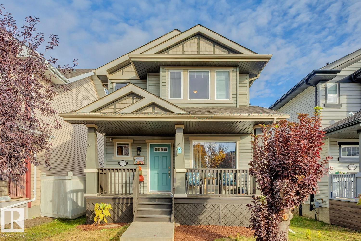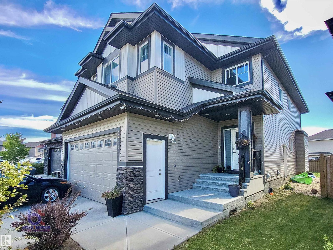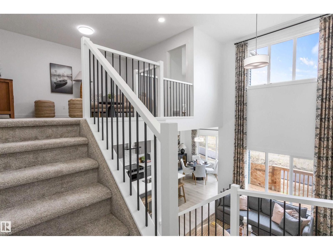#205 5951 165 Av Nw
Edmonton, Alberta
Located in a well appointed building with a social room, gym and titled underground parking. The unit features an open concept living and dining area with plenty of natural light. The kitchen has a ton of cabinet and counter space, and well as a peninsula with a raised breakfast bar that can accommodate 4 stools. The primary suite has a walk through closet and full ensuite, on the other side of the unit is the second bedroom and another full bathroom. All of this plus in suite laundry - this home is a MUST SEE! (id:62055)
2% Realty Pro
1015 Parker Dr
Sherwood Park, Alberta
Welcome to this beautifully renovated bungalow in desirable Westboro! This 2+2 bedroom home blends modern comfort with timeless charm, featuring updates throughout, including a stylish kitchen, refreshed bathrooms, new shingles (2024), furnace (2020), hot water tank (2021), windows, and upgraded attic insulation. The main floor offers stunning hardwood floors, a bright living area, and a primary suite with patio access and a private 2-piece ensuite. Downstairs, the spacious basement is ideal for guests or extended family, complete with a wet bar, second fridge, and a 3-piece bath with a walk-in shower. Enjoy an underground sprinkler system, gorgeous immaculate private yard, and a great layout for entertaining inside and out. A perfect mix of updates and warmth in a sought-after Sherwood Park neighbourhood! (id:62055)
RE/MAX River City
#13 1025 Secord Promenade Pm Nw
Edmonton, Alberta
Rare find! Take over $1,875/rent lease until August 2026, or Option to move in. To own this low condo fee, new built townhome in one of Edmonton's newest premier WEST END communities of Secord. With 1098 sqft, this home offers 2 bedrooms + den + 2.5 bathrooms. This home provides an innovative design with a good size Den/Bedroom at the ground level potential for a home business. Main floor is completed with upgraded luxury Vinyl flooring throughout the great room and open concept kitchen equipped with modern cabinets, trendy tiled backsplash, and quartz countertops. The bright and spacious living room contains a big window that brings in lots of natural light to the house. Not to mention this beautiful patio, perfect size for BBQ setup. Upstairs, there are 2 Primary bedrooms, each with its own bathroom. The home is completed with a single attached garage and landscaping. Once again, the low condo fee of just $60/month, this is an exceptional value, with the low interest rate to generate cash flow. (id:62055)
Maxwell Polaris
#417 111 Watt Cm Sw
Edmonton, Alberta
Welcome to Walker, a south Edmonton community designed for comfort and convenience. This 4th-floor condo offers 933 sq ft of space with 2 bedrooms plus a den that can serve as an office or third bedroom. The open-concept layout features a bright living area, a kitchen with granite countertops, stainless steel appliances, plus the ease of in-suite laundry. A private balcony adds outdoor living space, and a titled, heated underground parking stall is included. Families will appreciate the proximity to schools such as Shauna May Seneca and Corpus Christi, while nearby parks and walking trails provide space to enjoy the outdoors. Shopping, dining, and entertainment are just minutes away at South Edmonton Common and Costco, with Harvest Pointe amenities like Walmart, Superstore, Tim Hortons, and gas stations only steps away. With quick access to Ellerslie Road, 66 Street, and Anthony Henday Drive, this home offers a connected lifestyle in a family-friendly neighbourhood. (id:62055)
Maxwell Polaris
53026 Rge Road 43
Rural Parkland County, Alberta
LAKEFRONT at Rizzie Beach on Wabamun, steps to the Sailing Club. This is the one you've been waiting for! Privacy, Prestige, and Potential. Build your dream home on this spacious 50' x 150' level lot right on the water’s edge—an ideal spot to build a family retreat that will be enjoyed for years to come. Only 12 minutes from the Town of Wabamun and 45 minutes from Edmonton, it's the perfect balance of peaceful escape and convenience. Zoned RS Residential. Utilities (well and electricity) need to be added. Property includes a newer double garage and a cozy bunkhouse with a deck—perfect for weekend getaways while you plan your build. (id:62055)
Maxwell Polaris
#319 3670 139 Av Nw
Edmonton, Alberta
Experience modern living at its finest in this immaculate 3rd-floor CORNER UNIT featuring 2 BEDROOMS PLUS A DEN. This PET-FRIENDLY home offers an open, sun-filled layout with abundant windows and a spacious southwest-facing balcony perfect for morning coffee or evening relaxation. Enjoy premium upgrades including GRANITE COUNTERTOPS, stainless steel appliances, soft-close cabinetry, BACK SPLASH, stylish light fixtures, and extra-large BUILT-IN STORAGE in the primary bedroom. Meticulously maintained by the ORIGINAL OWNERS, the unit is in excellent condition and shows PRIDE OF OWNERSHIP throughout. Bonus features include TWO TITLED PARKING STALLS (one underground, one surface) plus a STORAGE CAGE. Ideally located steps from the recreation centre, walking distance to shopping, and NEAR THE LRT, this home combines convenience, comfort, and upscale living. A perfect blend of style, functionality, and modern luxury—this is condo living at its absolute best, ready for you to move in and enjoy immediately! (id:62055)
RE/MAX Elite
63428 Rge Rd 455
Rural Bonnyville M.d., Alberta
Character & Comfort! 1 ½ storey home located northeast of La Corey on 6.57 Acres! True country feel inside & out with spacious sitting/dining area & galley-style kitchen with ample cabinetry, pantry & all appliances included. Formal dining room with patio doors opening onto a covered deck. Large living room with electric fireplace & versatile flex room provides the perfect space for an office or play area. 3 bedrooms & a full bath includes a primary suite with direct access to the bathroom. Upgraded vinyl plank flooring & main floor laundry adds convenience. Partial basement is developed & includes a warm & inviting rec room with woodstove, a rustic bar, workspace & plenty of storage. Outside, the yard is a true delight surrounded by mature trees & artfully landscaped with raspberries, cherries, a two-tier west-facing deck with pergola, fountain, garden and firepit. Detached double garage is insulated & powered with single door. Charm, Function & Country Living At Its BEST! (id:62055)
RE/MAX Bonnyville Realty
9815 159 St Nw Nw
Edmonton, Alberta
Welcome to this beautifully updated 1960 bungalow in the heart of Greenwood — just less then 10 minutes from West Edmonton Mall. This spacious home offers 3 bedrooms on the main floor plus over 1000 sq/ft of additional living space in basement that includes 2 bedrooms and full bath. Recent upgrades include a new roof, updated windows, and modern renovations throughout. Situated on a large lot with infill potential, it also features a detached garage and plenty of living space for families, investors, or future development. Surrounded by great schools, parks, and everyday amenities — this is a home with endless potential! (id:62055)
Latitude Real Estate Group
#219 7801 Golf Course Rd
Stony Plain, Alberta
Live the relaxed and easy life here in Stony Plain!!! 35+ age restriction in this 2 bedroom, 2 bathroom condo is over 1000 sq ft. Beautiful 2nd floor CORNER unit with wrap around balcony! Great kitchen with loads of space including extra pantry room. Moveable island can be right in the kitchen or pushed off to the wall to give you some extra room. Bright living room with tons of windows and corner fireplace to cozy around on a cool fall evening! Master bedroom is a great space with separate entrance to the balcony. Walk in closet and 3pc ensuite. 2nd bedroom is perfect for guests or a home office. Additional 3pc bathroom with walk in shower too! UNDERGROUND PARKING with bonus storage cage! Tons of social opportunities in this close community with rec room, gym equipment, social spaces, amenities building! Close to golf and walking paths!!! (id:62055)
RE/MAX Real Estate
5030 River's Edge Wy Nw
Edmonton, Alberta
NO CONDO FEES + INCREDIBLE VALUE! Welcome to The Harley by StreetSide Developments, a well-kept townhouse in the sought-after SW community of River’s Edge. Designed for modern living, this home features a DOUBLE ATTACHED GARAGE and an inviting open-concept main floor with UPGRADED LUXURY VINYL PLANK. The stylish kitchen impresses with UPGRADED CABINETRY, COUNTERTOPS & TILE BACKSPLASH—perfect for cooking, entertaining, and everyday comfort. A convenient 2-PC bath completes the main level. Upstairs, discover 3 bedrooms and 2 full baths, including a private primary retreat to relax and recharge. Offering a blend of style, function, and low-maintenance living—this is the ideal choice for couples or young families. Don’t miss out! (id:62055)
Maxwell Polaris
5025 54 St
Glendon, Alberta
Convenience & Comfort in the Heart of Glendon! This charming bungalow is situated in a friendly, family-oriented neighborhood, an ideal place to call home. The main floor welcomes you with a cozy & inviting living room, while the bright, eat-in kitchen offers plenty of cabinetry, a pantry & includes all appliances. 5 bedrooms & 3 bathrooms, including a handy 2-piece bath off the back entrance & main floor laundry with sink. Fully finished basement features a wet bar/kitchenette, a spacious rec room & ample storage throughout. Recent updates over the past 10 years include flooring on main, paint, metal roofing, front steps, hot water tank & more. The fully fenced yard offers a large deck, raised flower boxes, firepit, back alley access & a detached double garage. Located just across from the school and steps away from parks, village amenities & the Iron Horse Trail—this home is packed with potential & ready for your next chapter! (id:62055)
RE/MAX Bonnyville Realty
191 Grandin Vg
St. Albert, Alberta
Welcome to 191 Grandin Village, a beautifully RENOVATED townhouse nestled in the heart of St. Albert’s charming Grandin neighbourhood. This spacious over 1,250 square foot two-storey condo offers 4 bedrooms, 3.5 bathrooms, and a host of modern updates, making it an ideal choice for families, first-time buyers, or those looking to downsize without compromising on comfort. New SHAKER kitchen cabinets, and a bonus dinning or extra storage area with large window. The main floor also boasts a large living room, dining and patio doors leading to a private, fenced LOW MAINTENANCE backyard. Upstairs, you'll find three generously sized bedrooms, including an oversized primary bedroom WITH ENSUITE and a NEW 4-piece bath to finish upstairs. The fully finished basement offers additional living space/recreation room, FOURTH BEDROOM, FOURTH BATHROOM & laundry area. UPGRADES include: fresh paint, CUSTOM front entrance bench, ALL NEW FLOORING, doors, trim, LIGHTING, deep soaker tub, QUARTZ, NEW APPLIANCES & NEW faucets. (id:62055)
Maxwell Polaris
Twp 463a Rd
Rural Wetaskiwin County, Alberta
PEACEFUL and PRIVATE 21.79 acres of NATURE awaits YOU! This hillside wonderland is an excellent find for those looking for a recreational property to just simply get away from the busy city and ENJOY NATURE and the PEACEFULNESS of this treed setting. There is a cleared area that could make for a nice campsite. Located near Battle Lake and in the Battle Lake conservation zone. Battle Lake Park is just a short way down the road where boating and fishing can be enjoyed. There are no services on the property currently. Road access is easy by following the Battle Lake Trail from Hwy 13. RECONNECT with NATURE TODAY! (id:62055)
RE/MAX Real Estate
#114 7711 71 St Nw
Edmonton, Alberta
Welcome to the Elements at Urban Village! Immediate possession available. TWO titled stalls- one above ground and one in heated underground parking. This 2 bedroom, 2 bathroom unit has a practical layout that you will love. The primary bedroom has a walk in closet and a 4 piece ensuite. The second bedroom has a generous sized closet and is right next to the main bathroom. You'll find a corner pantry and stainless steel appliances in the open concept kitchen space. There is plenty of cabinet and counter space to store your cooking utensils and make your favourite meals! Speaking of food, this condo is located near Whyte avenue and some of the finest restaurants and grocery shopping Edmonton has to offer. It is located within 15 minutes of the University of Alberta which you can access through closely located public transit. You'll find yourself minutes from Sherwood Park and Edmonton's major roadways for ease of commute and transportation. (id:62055)
RE/MAX Real Estate
4877/79/81/83 Alwood Pt Sw
Edmonton, Alberta
Excellent investment opportunity in the thriving, family-friendly community of Allard! Four separately titled townhomes, each with a legal basement suite—for a total of 16 bedrooms and 16 bathrooms (4 beds, 4 baths per unit). Each unit includes a bright, open-concept layout, modern finishes, and a single car garage. The main floors offer 3 spacious bedrooms and 3 bathrooms, while the 1-bedroom basement suites provide private entrances and great rental potential. Located near schools, shopping, major highways, and new development, this property is perfectly positioned for strong long-term appreciation and steady cash flow. Ideal for investors seeking a turn-key, income-generating property in a high-demand area. Don’t miss out on this rare multi-family asset in one of Edmonton’s most desirable neighbourhoods! (id:62055)
Exp Realty
4883 Alwood Pt Sw
Edmonton, Alberta
Welcome to this beautifully maintained newer-built townhome in the sought-after neighborhood of Allard. Perfectly designed for first-time homebuyers, extended families, or savvy investors, this property offers incredible versatility and value. The main floor open-concept design provides a bright and inviting atmosphere, perfect for both everyday living and entertaining. Upstairs, you'll find a bright, spacious and functional layout featuring 3 bedrooms, 2.5 bathrooms, and an upstairs den – ideal for a home office or extra family space. The standout feature of this home is the separate side entrance leading to a legal basement suite, offering a fantastic mortgage helper or income-generating opportunity. Located just minutes from schools, shopping, parks, and with easy access to major highways, this home truly has it all. (id:62055)
Exp Realty
#409 5810 Mullen Pl Nw
Edmonton, Alberta
Welcome to MacTaggart Ridge Gate. This spacious 921 sq ft TOP-floor unit offers 3 bedrooms and 2 full bathrooms. Step into a bright, open-concept living area that flows onto your private balcony, ideal for morning coffee or evening relaxation. The upgraded kitchen is a true standout, featuring sleek granite countertops and stainless steel appliances that make cooking a pleasure. Enjoy the rare luxury of an extra-large laundry room with tons of storage — a feature you won’t find in many condos! Fresh new carpets throughout and updated lighting. The master ensuite offers a walk-in shower and main bathroom offers a large soaker tub. This unit also has roughed-in air conditioning and heated underground parking and available for immediate possession. Ideally located next to Freson Bros with quick access to Whitemud and Henday, and major shopping and dining at Currents of Windermere, South Common, and Southgate. Enjoy nearby trails along scenic Whitemud Creek Ravine. (id:62055)
Front Door Real Estate
2020 155 Av Nw
Edmonton, Alberta
Welcome to this fully customized semi-detached home in the sought-after Gorman community of Edmonton! This stunning property features an open-to-below ceiling in the living room, a gourmet kitchen plus a separate spice kitchen, and a stylish half bath on the main floor. Upstairs, the spacious primary bedroom boasts a private balcony, walk-in closet, and luxurious 5pc ensuite. You’ll also find a versatile bonus room, two additional bedrooms, and convenient upstairs laundry. The finished basement offers a 2-bedroom legal suite—perfect for extended family or rental income. Enjoy the completed deck, perfect for outdoor relaxation. Plus easy access to Anthony Henday Drive and nearby grocery stores, making daily life a breeze. This home blends comfort, elegance, and functionality in a prime location—don’t miss it! (id:62055)
Exp Realty
309 26 St Sw
Edmonton, Alberta
Welcome to the Nathan quick-possession duplex in the Alces community: a spacious 1,682 sq ft of functional living space with 3 bedrooms and 2.5 bathrooms. The open-concept main floor is anchored by a modern kitchen that flows into the dining and great room, creating a bright, inviting space for family life and entertaining. Upstairs, the owner’s bedroom includes a private ensuite, joined by two additional bedrooms, a full bath, and a convenient laundry area. As a laned home, rear parking provides flexibility for future garage development. Large windows maximize natural light, while San Rufo Homes’ quality craftsmanship ensures lasting comfort and style. Located in the growing Alces community, offering green spaces, schools, and easy access to amenities. Photos are representative. (id:62055)
Bode
27195 Ellis Road
Rural Parkland County, Alberta
This is your chance to lease a 4,000 square foot freestanding warehouse situated on a fully fenced and secure yard in the highly sought-after Acheson Industrial Park. This property offers high functionality, accessibility, and exposure. With three overhead doors (two 14’x14’ at the rear and one 12’x12’ on the side), the building provides excellent access and workflow flexibility. Enjoy high visibility from Highway 16A and convenient access to major transportation routes, making logistics efficient and effortless. (id:62055)
Century 21 Leading
5803 51 Av
Rural Lac Ste. Anne County, Alberta
Lakefront Living at Lac Ste. Anne! 3053 sqft 2-storey on the beach, w/ 3 beds + 1-bed guest suite offering breathtaking views & year-round enjoyment. Thoughtfully designed & quality built, featuring hrdw flrs, lrg windows w/ lake views, & new stone gas FP in the living room. The chef-inspired kitchen boasts drk cabinets, lrg island w/ 2nd sink, wine rack, & S/S appliances. The dining area is perfect for gatherings. The main floor also includes a den/office, laundry rm, & 2pc bath. Upstairs, you'll find a 4pc bath, & 3 spacious bdrms, including the primary retreat w/ luxurious 5pc ensuite, & private balcony. Full 1-bdrm guest suite above garage — ideal for visitors. New upgrades ($60K): 2 furnaces, HWT, Water cond, pressure tank, crawlspace encaps, & paint. A/C & metal roof. Fenced, landscaped yard is complete w/ wrap around deck, new stone patios, shed, & LED outdoor lights. Heated dbl att garage (w/220V) offers plenty of parking. This property combines elegance, comfort, & true lakefront living. (id:62055)
RE/MAX Real Estate
#203 1628 48 St Nw
Edmonton, Alberta
Welcome to this bright and spacious 2nd-floor condo in the desirable community of Pollard Meadows. Featuring 2 bedrooms and 1 full bath, this well-maintained unit offers a functional layout perfect for first-time buyers, investors, or downsizers. The primary bedroom includes a walk-in closet, while the second bedroom is great for guests or a home office. The living room, located just off the dining area, is filled with natural light and opens onto a private balcony—ideal for enjoying your morning coffee. The kitchen offers ample cabinet and counter space, making meal prep easy and convenient. A large in-suite storage room is located near the entry for added practicality. Situated close to public transportation, shopping, schools, and with quick access to the Anthony Henday, this location is both convenient and connected. Don’t miss this opportunity to own in a well-established community! (id:62055)
RE/MAX River City
218 1510 Watt Drive Sw
Edmonton, Alberta
A Beautiful condo for sale in Aurora of 724 Sq.ft. Offering very good price on 2 bedroom unit with nice open plan of kitchen and dining and living room modern concept. Upgraded Maple cabinets in kitchen with GRANITE counter top. Comes with 5 stainless steel appliances and one surface parking stall. Walmart, ETS and Super Store near by. Anthony Henday is on just 3 minutes’ drive. South common is on TEN minute drive and Hospital is on seven minutes’ drive. Great Location coupled with great Condo for first time buyer or for the Investor/rental property. (id:62055)
Initia Real Estate
#434 10023 110 St Nw
Edmonton, Alberta
Step into this stylish 4th-floor corner unit in downtown Edmonton, perfectly situated just steps from the LRT, and moments from trendy restaurants, coffee shops, and boutique shopping. Enjoy quick access to the Ice District, Brewery District, Legislature, U of A, and the scenic river valley trails. This bright AIR CONDITIONED 2-bedroom unit features an open-concept with an abundance of windows. The kitchen boasts a large raised island with built-in wine rack, updated STAINLESS steel appliances. The inviting living room is warmed by a cozy electric fireplace, while the dining area opens to a spacious west-facing balcony—complete with a gas BBQ hookup—overlooking a beautiful tree-lined street. The bathroom impresses with a DOUBLE sink, generous counter space, a JETTED SOAKER tub, and private ensuite access from the primary bedroom. A second bedroom and convenient IN-SUITE LAUNDRY add to the functionality. Your TITLED UNDERGROUND TANDEM parking includes a storage cage. With immediate possession available. (id:62055)
Front Door Real Estate
28 Harley Wy
Spruce Grove, Alberta
BRAND NEW! High-Quality Craftsman-Style Walkout Home by local builder LCM Construction, located in the Hilldowns neighborhood of Spruce Grove! This stunning walkout 2-storey home offers views of the community pond.This home features exceptional curb appeal w/Cypress & Tan vinyl exterior, white window & door trim, tan triple garage doors, & accent stone on the front.The main floor offers a modern floor plan w/9 ft ceilings, luxury vinyl plank flooring, flex/office room, mudroom w/ built-in bench, 20 ft open-to-below living room w/ feature wall & fireplace, & kitchen w/ 4 ft wide quartz island, walkthrough pantry, SS appliances, & modern black fixtures & hardware. Upstairs offers an open bonus room, carpet flooring, laundry room w/ quartz countertop, two large bedrooms, & spacious primary bedroom w/ 5-piece ensuite, modern soaker tub, tiled shower, enclosed toilet, & walk-in closet. Enjoy the oversized covered deck w/ stairs leading down to the backyard. The walkout basement offers additional living space. (id:62055)
Century 21 Masters
#4603 10360 102 St Nw
Edmonton, Alberta
The opportunity you have been waiting for… Downtown’s only Custom Residence located within ICE District at Legends Private Residence - JW Marriott! Suite #4603 offers South-West views, a spacious split-bedroom design with optional den, and 2 Full or 2.5 Baths. Pricing reflects an unfinished suite, the Seller has 5 floorplan designs for review. ICE District's central location encourages a walk-indoors lifestyle with pedway access to Rogers Place, financial core, grocery retailer, major banks + more. Resident's enjoy an exclusive lounge with full kitchen, billiards area, access to large outdoor terrace with gas grills + seating, plus a convenient dog-run located on a secure floor. World-class JW Marriott shared facilities include a sensational spa with indoor pool + steam areas, ARCHETYPE Fitness Facility, 24/7 concierge + security, valet and numerous dining options at your doorstep. (id:62055)
Mcleod Realty & Management Ltd
#102 10169 104 St Nw
Edmonton, Alberta
Stunning 1471 sqft Historic Loft in Downtown Edmonton. This beautifully renovated main-floor loft blends historic charm with modern upgrades. Featuring expansive ceiling heights and updated flooring throughout, the space is bathed in natural light, creating an airy and inviting atmosphere. The kitchen boasts brand-new appliances, and fresh paint enhances the loft’s clean, contemporary feel. This unit offers both privacy and convenience plus 2 baths with one having a steam shower! Located in the heart of downtown Edmonton, you’re just steps away from shopping, dining, and cultural attractions, making this a prime location for city living. Don’t miss the opportunity to own a piece of history in one of Edmonton’s most vibrant neighbourhoods. THIS COULD BE THE PERFECT HOME BASED BUSINESS OPPORTUNITY TOO... WITH YOUR VERY OWN PRIVATE BACK DOOR THERE IS NO NEED TO COME THROUGH THE FRONT EVERY TIME. There is even a roof top patio that offers a super cool vibe. (id:62055)
Rimrock Real Estate
557 Sturtz Li
Leduc, Alberta
Welcome home to this beautifully designed half duplex offering comfort, style, and convenience! Upstairs features 3 spacious bedrooms and 2 full baths, including a primary suite with a walk-in closet and private ensuite—your perfect retreat after a long day. The main floor’s open-concept layout is ideal for entertaining, with a modern kitchen showcasing espresso cabinets, stainless steel appliances, and a quartz-topped eating island. Dining room and living room have access to the deck and southeast facing backyard. Large windows fill the space with natural light, creating a warm and inviting atmosphere. The basement is open for your creative finishing—perfect for a future rec room, gym, or home office. Enjoy a single attached garage, excellent access to Highway 2 and 2A for easy commuting, and a walkable location close to a great park and scenic pathways. A stylish, move-in-ready home that checks all the boxes for families, professionals, or investors alike! (id:62055)
RE/MAX Real Estate
16222 84 St Nw
Edmonton, Alberta
Beautiful Belle Rive Bungalow! Suspend your search and come see this stunning 1834 sq. ft. fully developed bungalow tucked into a quiet knothole in a prime Belle Rive location. The southwest-facing backyard offers breathtaking sunsets and a spectacular space for outdoor living. A former showhome, this residence continues to impress with its timeless beauty and thoughtful upgrades over the years, including a newer furnace, shingles, hot water tank, overhead garage door, and appliances. You’ll also appreciate the comfort of central A/C for those warm summer days. Lovingly maintained since 2001, it’s truly move-in ready. Enjoy the convenience of being close to schools, shopping, transportation, and a variety of amenities, all while living in a peaceful, sought-after neighborhood. This home won’t stay on the market long—don’t miss your chance! (id:62055)
Century 21 Reward Realty
4360 Annett Common Sw
Edmonton, Alberta
Welcome to your dream home in the highly sought-after community of Allard! This stunning 1688 SQFT, NON-CONDO-FEE, DOUBLE ATTACHED GARAGE townhome boasts exceptional features and is sure to impress. As you enter, you'll be greeted by 9 ft ceilings on the first floor, creating an airy and spacious atmosphere. The unit location provides abundant natural light, making your living experience brighter and more comfortable. The main floor features LED lights to ensure modern convenience and energy efficiency. The second floor features three generously sized bedrooms, including a BONUS room and a patio that allows you to enjoy the outdoors from the comfort of your own home. This gorgeous townhome has been impeccably maintained by the owner. Real walking distance to K-9 School, Community Shopping Center, and Bus-stop. Easy access to Anthony Henday, South Common, and Airport Outlet. (id:62055)
Maxwell Polaris
2 Sunset Harbour
Rural Wetaskiwin County, Alberta
Wonderful Lake lot on Pigeon Lake that backs onto the lake located on a cul-de-sac. Private marina with boat launch, playground, tennis court, basket ball area, Year round living, at it's finest! Close to all amenities and only 1 hour from west Edmonton. If you enjoy fishing/Ice fishing, tennis, golf, snowmobiling, quadding or just relaxing at the lake, this is the place for you! (id:62055)
RE/MAX Excellence
Lot #60 Sunset Hb Sw
Rural Wetaskiwin County, Alberta
A lot available at the Gorgeous Sunset Harbour, at Pigeon Lake. When you first come to the Harbour, it is hard to remember you are in Alberta. This peice of Heaven truly is an escape from reality, offering all of the relaxing perks of a well-planned vacation but all within an hour to Edmonton, and within minutes to many other city-like amenities. All of the homes here are built with an Architectural guideline in place which ensures all of the homes exterior harmonize with a nautical/coastal feel. From a short walk, to a short drive you will find an abundance to do here. To mention just a few: Golf, Boating, Horse back riding, Go-Karts, Quading, Sport's fields/courts, Shops, Restaurants, Lake access & more! Note:There is community water & sewer; and then power, gas & telephone are at the lot line. The road is paved, & street lights are up (id:62055)
RE/MAX Excellence
683 Cambrian Bv
Sherwood Park, Alberta
Quick possession listed by the show home. The Hudson model offers 1,392 sq ft of thoughtfully designed space with 3 bedrooms and 2.5 bathrooms. The main floor features an open-concept layout with a modern kitchen, dining, and great room, creating an inviting space for family living and entertaining. Upstairs, the owner’s bedroom includes a 4pc ensuite, while two additional bedrooms, a full bath, and a central bonus room complete the level. A double detached garage provides convenience and storage. This home also includes a 9' foundation for added potential. Large windows bring in natural light, while San Rufo Homes’ craftsmanship ensures quality finishes throughout. Located in Cambrian, a new community offering schools, parks, and nearby amenities, it’s a perfect place for families to grow. Photos are representative. (id:62055)
Bode
18277 84 Av Nw
Edmonton, Alberta
Welcome to this wonderful freshly painted 4 bedroom 1.5 bathroom townhome in the heart of the west end community of Aldergrove. On the main floor you will find a generous sized kitchen with ample counter space, a dining area, living room that overlooks the back yard and a half bath. Upstairs you will find 3 good sized bedrooms and a full 3 piece bathroom. The partly finished basement consists of a living area, bedroom, storage and laundry. Good sized backyard with a large storage shed. Just around the corner is the powered parking stall. Perfect starter home or investment in Aldergrove, close to schools, daycare, public transit, West Edmonton Mall, etc. (id:62055)
Rite Realty
1224 25 Av Nw
Edmonton, Alberta
FULLY FIN | SEP ENT | ORIG OWNER | This beautiful 2-Storey Home is nestled in a quiet cul-de-sac in the desirable community of Tamarack, sitting on a Huge Lot with great curb appeal. The main floor offers 9 ft ceilings, an open-concept layout, and a stunning kitchen with quartz countertops, ceiling-height cabinets, SS Appl, and a spacious dining area perfect for gatherings. The elegant staircase to the upper floor is finished with wooden railings and spindles, adding warmth and character to the home. Upstairs also offers 9 ft ceilings, a Master BDRM with 5Pc Ensuite, a stylish ceiling detail, and two additional good-sized BDRMS, Bonus Room perfect for an playroom or media space, with Full bath & Laundry complete this level. The SEP ENT leads to a Fully Fin in-law suite with a 2nd kitchen & Laundry. Ideal for Ext. family. Enjoy the fully fenced backyard with a deck, providing plenty of space for outdoor living. Close to schools, parks, shopping, and quick access to Whitemud & Anthony Henday. Must See !!!!! (id:62055)
Royal LePage Noralta Real Estate
#1004 9741 110 St Nw
Edmonton, Alberta
INCREDIBLE LOCATION near Government Station/River Valley - Welcome to Grandin Manor! Views of the river valley, high level bridge, city views & more - south & west facing covered patio. With just over 1044sqft of living space - 2 Bedrooms - 2 Bathrooms - large storage area - 2 Parking Stalls - 1 underground & 1 surface – this is a well-maintained condo that feels like a complete home! Entering the condo you will love the open concept feeling. The spacious kitchen has ample cabinet & counter space & a large dining area. Open to the kitchen is the living room with floor to ceiling windows & gas fireplace. Step outside through the patio doors & fall in love with the view & storage! Back inside the primary bedroom is a great size with double closets & a 4-piece ensuite. The 2nd bedroom is a great size with large windows as well to enjoy the view. A large storage/laundry room & 3-piece 2nd bathroom complete this condo. Close to all amenities, river valley walking trails, , shopping & cafes. (id:62055)
RE/MAX River City
#218 9730 174 St Nw
Edmonton, Alberta
Welcome Home! Comfort, Convenience, & Community Await. This bright and spacious 2-bed, 2-bath, 18+ pet-friendly building is the perfect place to settle into carefree living. Large windows fill the home with natural light, and the sunny south-facing balcony is ideal for morning coffee or afternoon relaxation. Ease & Peace of Mind, situated on the 2nd floor, offering both added security and the ease of quick stair access if needed. Enjoy all new carpet, fresh paint, an updated ensuite, and the convenience of in-suite laundry. Your heated, underground titled parking stall, with storage cage, is located just down from the elevator for easy access. The building offers everything you need: a fitness room, a welcoming social space, & even a car wash bay. Nestled in the heart of Edmonton’s West End, you’ll love being close to dining, shopping, cultural spots, public transit, and all the essentials. Designed for easy living, with everything you need just around the corner. Some photos have been virtually staged. (id:62055)
Right Real Estate
634 Lakeside Pt
Rural Parkland County, Alberta
Let yourself be swept away by the serenity of lake village life. No detail was overlooked in this magnificent 2,560+ sq ft, 2-storey walkout home. Step inside to the warmth of South American walnut hardwood floors & an open-concept design that perfectly blends elegance with comfort. The kitchen gleams with hazelnut maple cabinetry, striking granite counters, & seamless flow into a welcoming living area anchored by a stunning stone-faced fireplace. Garden doors open to a breathtaking view, filling the home with natural light & leading to a covered deck complete with pot lights, built-in speakers, and retractable screens, for effortless entertaining. Upstairs, 2 generous bedrooms await, one offering private access to a spa-inspired bath featuring high-end finishes, including a jetted soaker tub for pure relaxation. The walkout basement includes a 4th bedroom, 3pc bath, & spacious rec room with direct access to the 3-season room, ideal for your hot tub. A heated garage has a great mezzanine area for storage! (id:62055)
Royal LePage Noralta Real Estate
#84 17832 78 St Nw
Edmonton, Alberta
Extremely well maintained, 2 bedroom and 1 bathroom top floor end unit townhouse in the community of Crystallin Nera. Featuring an open concept layout, the kitchen which has quartz countertops, stainless steel appliances and a pantry for extra storage looks onto the good sized living area which has direct access to the balcony with a slight view of the lake. The 4 piece main bathroom has quartz countertops as well and down the hall, is the primary bedroom which has a walk in closet and across from it is the second bedroom which can also be used as an office space. Don't worry about brushing snow off your vehicle this winter as there is a single attached garage and on the lower level there is a good sized storage room too. Another bonus is the visitor parking just outside your door. Close to shopping, transit, CFB Edmonton as well as Henday access, this home is in a fantastic location! (id:62055)
Maxwell Polaris
12005 90 St Nw
Edmonton, Alberta
EXTENSIVELY UPGRADED 5-LEVEL SPLIT WITH OVER 3,000 SQFT OF LIVING SPACE. This beautifully remodeled 1,844 sqft, 5-level split offers 3 bedrooms, 3.5 baths, and exceptional flexibility. The open main floor features a gourmet kitchen with bamboo counters, quartz peninsula, induction stove (2021), stainless appliances, & tiled backsplash, flowing into a bright family room with floor-to-ceiling fireplace. Upstairs, three bedrooms include a spacious primary and ensuite with double sinks and heated floors, laundry and 4pc main bath. Lower levels add a family room, 3pc bath, side/rear entrances, and oversized deck with TojaGrid pergola. Major updates: hardwood/tile floors, Durabuilt windows (2020), high-efficiency furnace, HWT, shingles, added attic insulation, updated garage doors, driveway/sidewalks, heated double garage with 220V wiring, plus stacked washer/dryer. Landscaped, low-maintenance yard. Great location close to schools, parks, cafés, shops, transit, and just minutes to downtown. Welcome home! (id:62055)
RE/MAX Real Estate
#104 10175 114 St Nw
Edmonton, Alberta
This is the condo you’ve been waiting for! Ground-floor concrete unit with one of the best patios in the city. Over 400 sq. ft. of private outdoor space, southeast-facing for endless sunshine. Morning coffee? Evening wine? You’ll never want to leave. Inside, enjoy peace and quiet thanks to solid concrete construction - the ultimate sound barrier. Condo fees cover heat, water, and electricity, keeping your monthly costs predictable and stress-free. Let’s talk location: walk to Grant Mac, Rogers Place, top restaurants, shopping, and Edmonton’s River Valley trails. Everything downtown has to offer, right at your doorstep. Forget the gym membership - the building’s fitness centre is on the main floor and easily one of the best you’ll find in Edmonton’s condo scene. Add in underground parking, so no more scraping windows or shovelling snow, and this place truly checks every box. The suite itself has been tastefully updated with soft-close kitchen cabinetry and modern flooring throughout. Do NOT miss out! (id:62055)
Real Broker
2171 51 St Sw
Edmonton, Alberta
Discover modern family living in Walker, one of Southeast Edmonton’s most sought-after neighbourhoods. This 3-bedroom, 2.5-bath home built in 2020 offers a thoughtful layout with a massive bonus room upstairs, perfect for relaxation or play. The main floor features a spacious living area with a unique feature wall, stylish light fixtures, stainless steel appliances, and quartz countertops. There is also an insulted attached double car garage, perfect for those cold winter days. The unfinished basement provides future potential, while central living flows into an oversized backyard. Step out onto the finished deck or relax on the adjoining concrete pad, ideal for lounging or entertaining. Enjoy access to scenic parks, walking trails, schools, and a welcoming community vibe, all minutes from shopping at Harvest Pointe, the upcoming Movati gym, and quick Anthony Henday access. This home blends modern elegance, functional space, and outdoor living in a vibrant, growing area. (id:62055)
Exp Realty
29 Goertz Av
Stony Plain, Alberta
*HIGHWAY EXPOSURE* SHOP FOR SALE!! 9,415 SQUARE FEET OF DEVELOPED SPACE, TWO 100 ft DRIVE THROUGH BAYS, FIVE-16X16 HUGE BAY DOORS, 18 FT CEILINGS, EXTRA LARGE PAVED & FENCED COMPOUND, 2,600 SQ FT OF HEATED & AIR CONDITIONED OFFICE SPACE (1,300 sq ft Main Floor & 1,300 sq ft Upper Level). THAT LEAVES 6,800 SQ FT OF WIDE OPEN SHOP SPACE ! ALL THIS AND LOW STONY PLAIN PROPERTY TAXES TO TOP IT OFF!! 1.08 Acre fully paved Lot with large open front yard & fenced rear compound. 2 story air conditioned office buildout with 3 bathrooms, Main level Retail / Showroom Space, offices, 2nd story Loft that is 80% finished. Water Suppression system, City water & septic system with low pressure municipal sewer, Radiant tube heating, natural gas make up air unit, 200 Amp 600 volt power, floor drains & security system. Newer industrial park with wide paved-well lighted street. Great mix of Businesses including the new Co-Op card lock truck stop. Great space & location, quick hwy access & great investment opportunity!! (id:62055)
Century 21 Leading
2747 Chokecherry Pl Sw
Edmonton, Alberta
Welcome to this stunning half duplex in the family-friendly community of The Orchards! This home offers a desirable layout with spacious rooms, a bright open-concept main floor, and an attached garage. The upper level features a bonus room, generous bedrooms, and a well-appointed primary suite. The fully finished basement includes a large rec room, full bathroom, and additional living space — perfect for guests, extended family, or future rental potential. Enjoy the privacy of no neighbours behind, plus a landscaped yard for relaxing or entertaining. Located close to schools, parks, trails, shopping, and with easy access to Anthony Henday, this property is move-in ready and offers exceptional value in one of Edmonton’s most desirable neighborhood. (id:62055)
Exp Realty
165 Paraiso Escondido,honduras
Out Of Province_alberta, Alberta
Out of Province Vacation home for sale in Central America in Honduras city Balfate right on Caribbean Ocean Beach. It is a 2 bedroom and 2.5 bath bungalow with open living concept. It is a gated community called Hidden Paradise with its own private beach with playground, swimming pool and much more. Fully renovated. It is a once in a life time to own a great investment property for income when you are not there. Property taxes only $250 a year. (id:62055)
Professional Realty Group
21212 58 Av Nw
Edmonton, Alberta
Welcome to the desirable neighborhood of The Hamptons! This fabulous, FULLY FINISHED, 1600+ sqft, 2-storey is located on a quiet street and presents very well! Open concept main floor w/an abundance of natural light, beautiful kitchen w/premium cabinetry, large dining area, huge sunken living room, flex room/den at the front of the house, and 2-pc bath. Upstairs you will find the spacious primary retreat w/4-pc ensuite and walk-in closet, 2 additional bedrooms, additional 4-pc bath, and laundry room. The fully finished lower level offers a 4th bedroom, rec area, second den/flex room, 3-pc bath, and storage space. Large deck, full landscaping, double detached garage, front veranda, and more. Located close to schools great schools, shopping and all other amenities. A turnkey home in one of Edmonton's premier family neighborhoods! (id:62055)
RE/MAX Elite
5711 176 Av Nw Nw
Edmonton, Alberta
Stunning 2,400 sf, 2-Storey Home in McConachie Area. Step into this beautifully designed 2 Storey with thoughtfully crafted space. Breathtaking 17 ' Entry Staircase leading to Primary Suite with Walk-in Closet, Dual Sinks, Double Shower, and Relaxing corner Jacuzzi. Upstairs Laundry, Bonus Room, and 3 more Bedrooms. On the main floor, you'll find a bright den, 4 piece Bathroom, Walk-Through Pantry, with Stylish Kitchen & dining area with a island and black & gray palette throughout. Double Attached Garage and nice back yard. (id:62055)
RE/MAX Elite
2503 189 St Nw
Edmonton, Alberta
The Uplands at Riverview provides a lively lifestyle unlike any other in West Edmonton. A community-built with your kids in mind, enjoy the benefits of outdoor and indoor recreation. This single-family home, The 'Otis-Z-24' is built with your growing family in mind. It features 3 bedrooms, 2.5 bathrooms and an expansive walk-in closet in the primary bedroom. Enjoy extra living space on the main floor with the laundry room on the second floor. The 9' ceilings on the main floor, (w/ an 18' open to below concept in the living room), and quartz countertops throughout blends style and functionality for your family to build endless memories. **PLEASE NOTE** PICTURES ARE OF SIMILAR HOME; ACTUAL HOME, PLANS, FIXTURES, AND FINISHES MAY VARY AND ARE SUBJECT TO AVAILABILITY/CHANGES WITHOUT NOTICE. (id:62055)
Century 21 All Stars Realty Ltd


