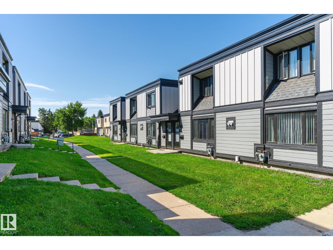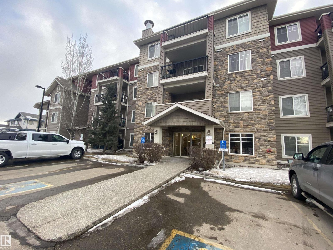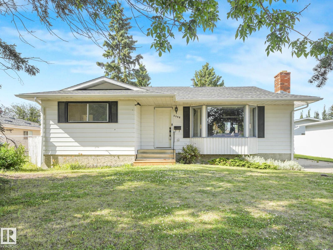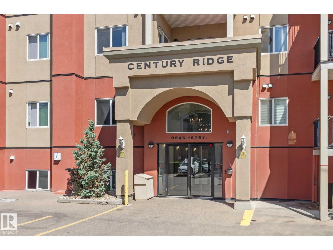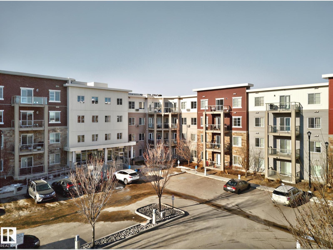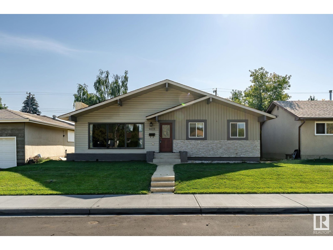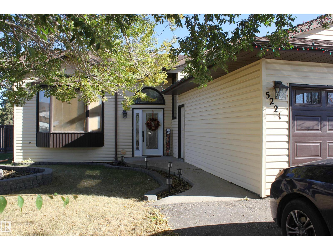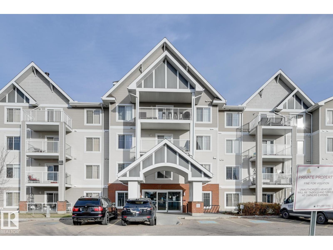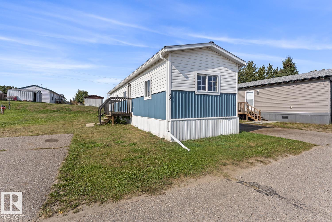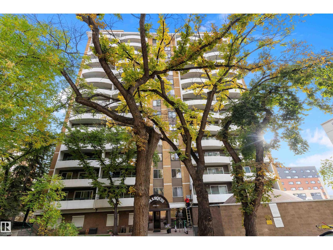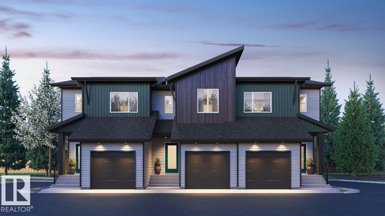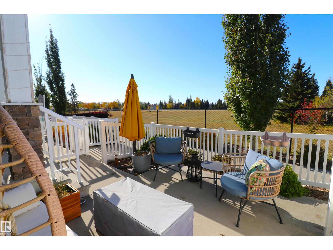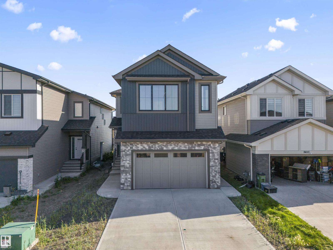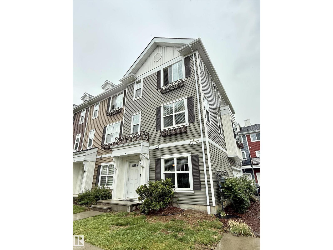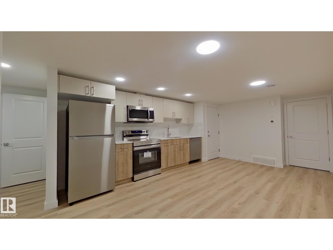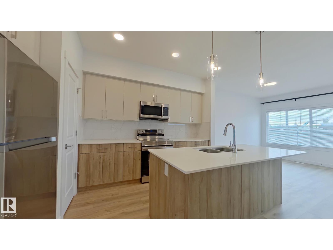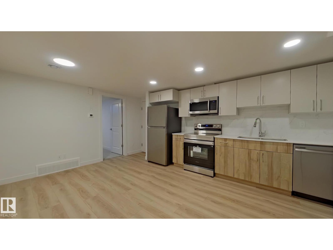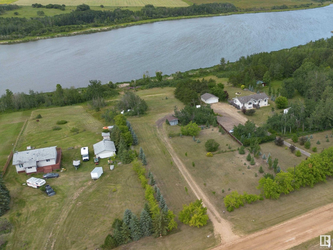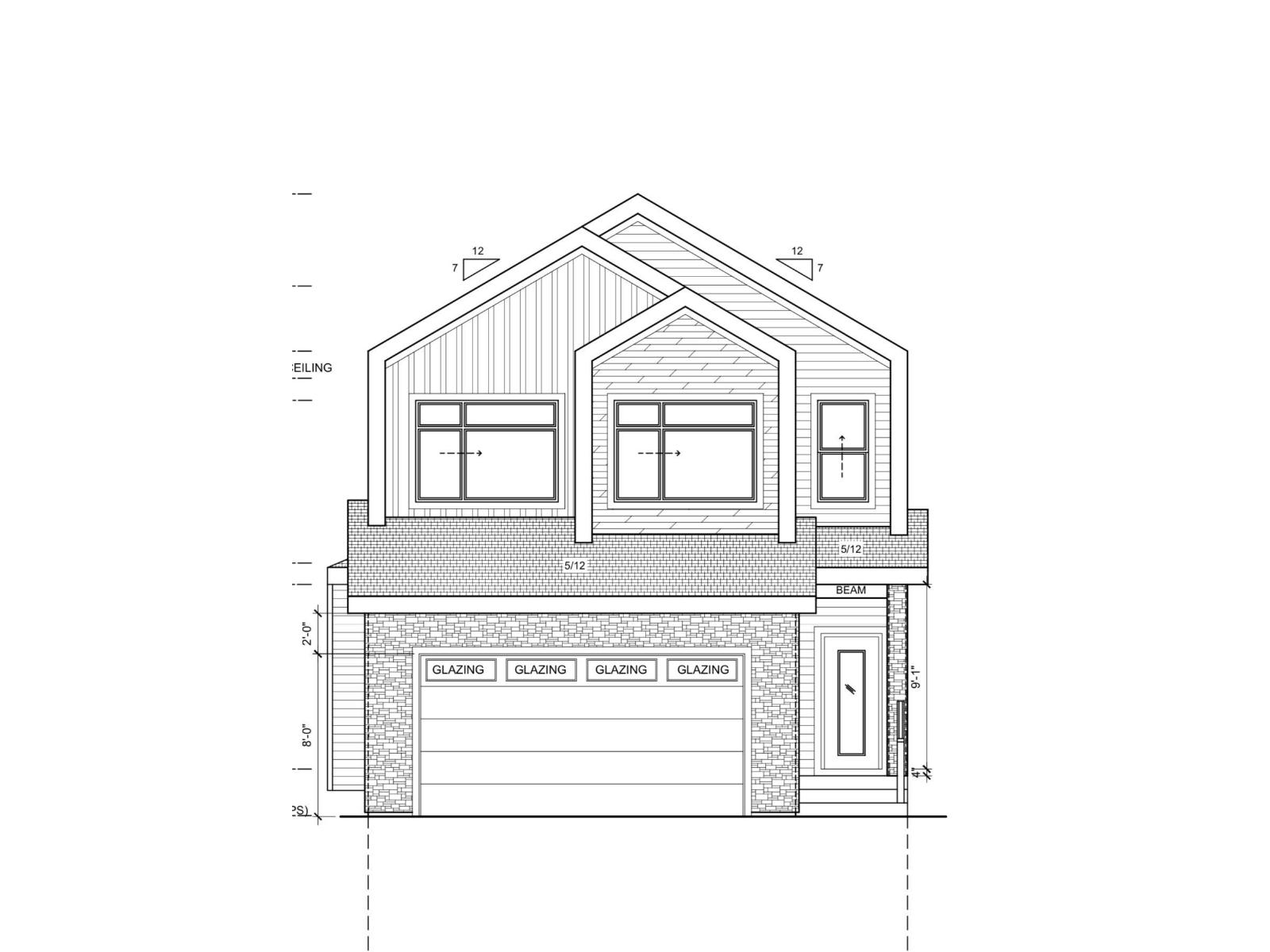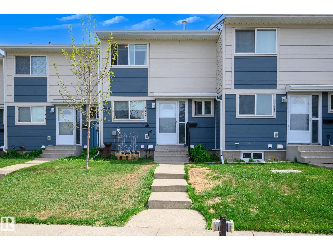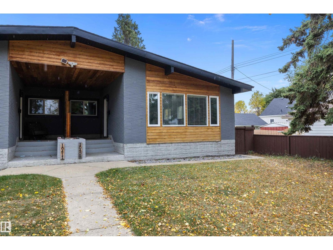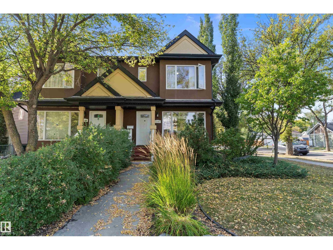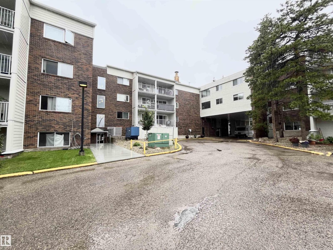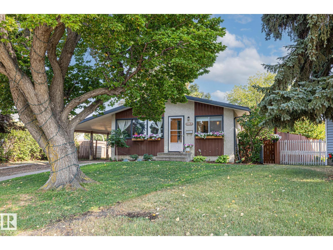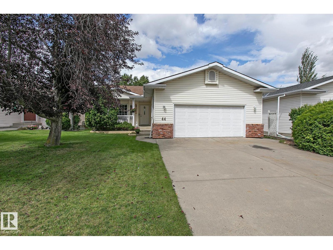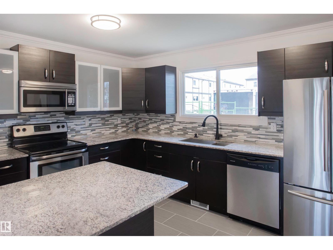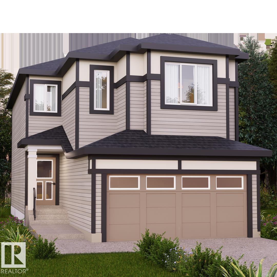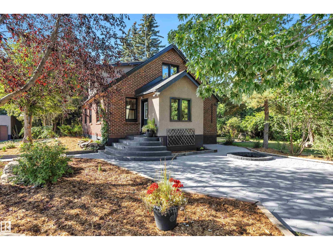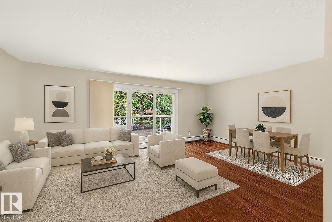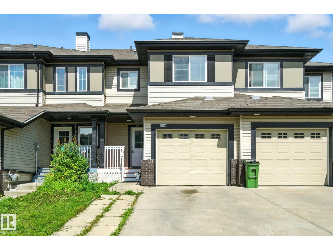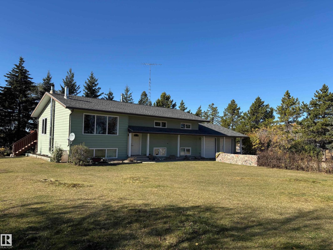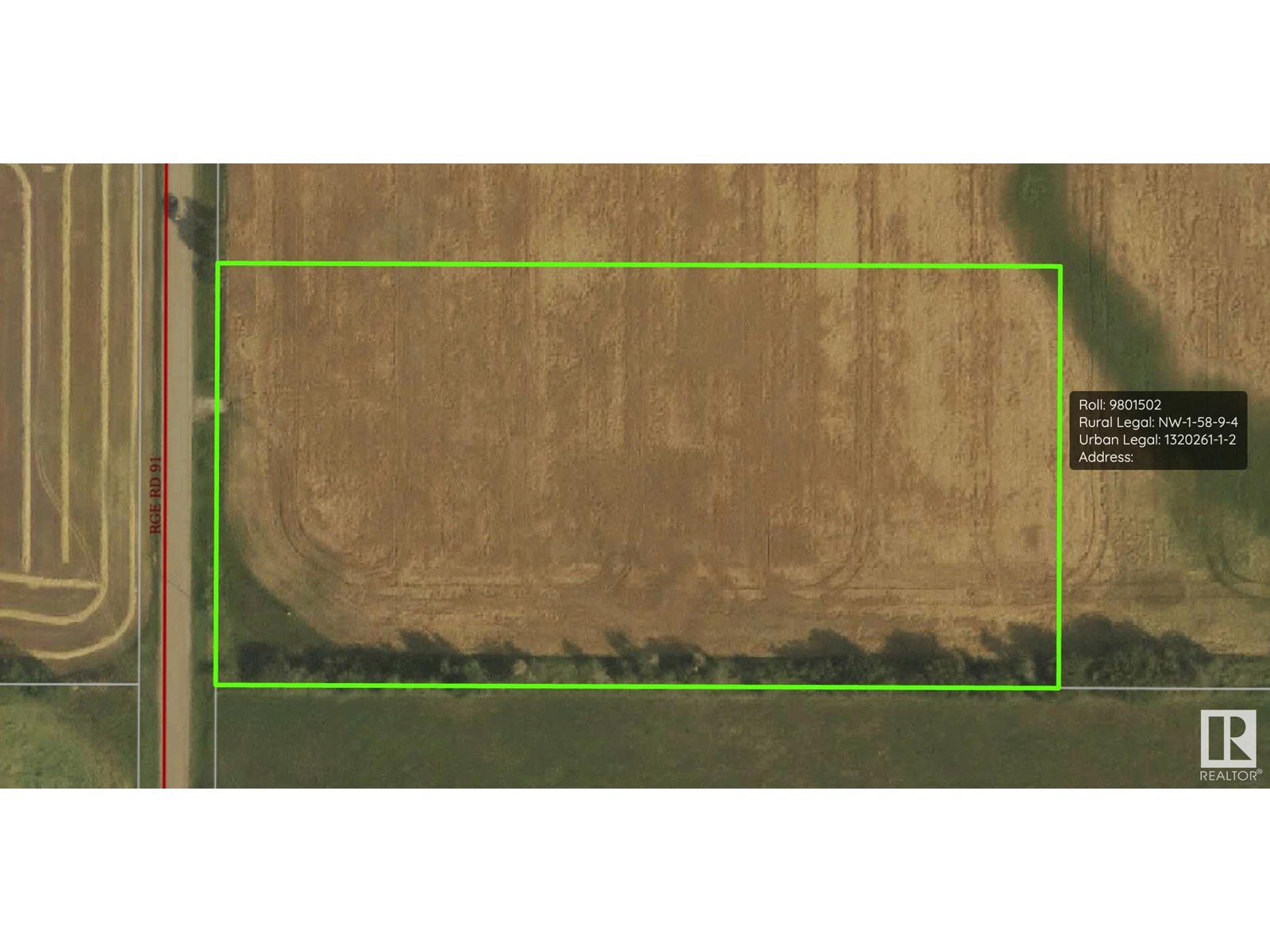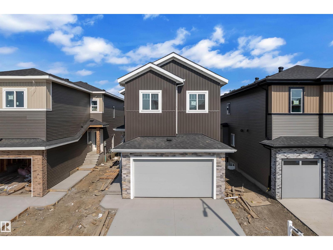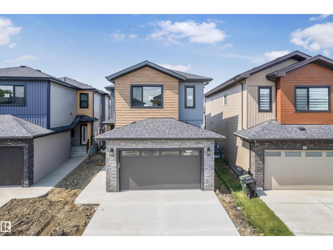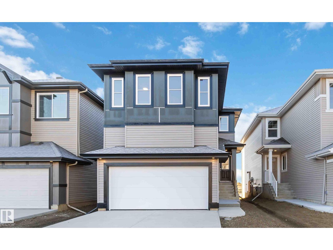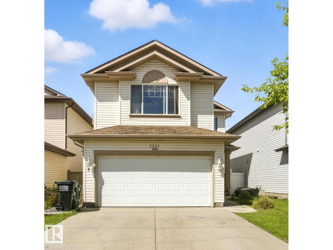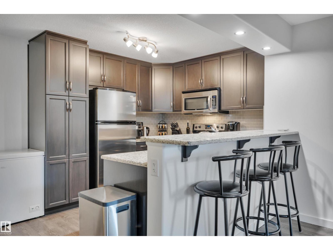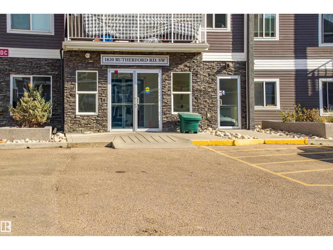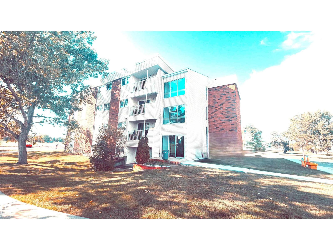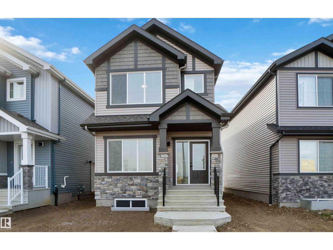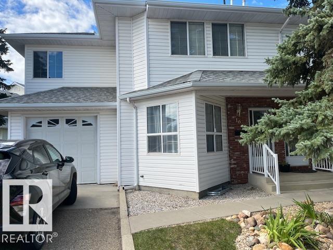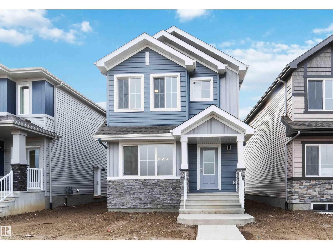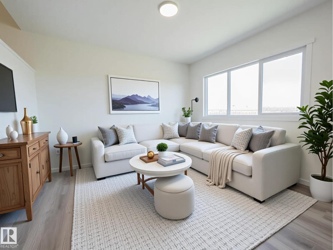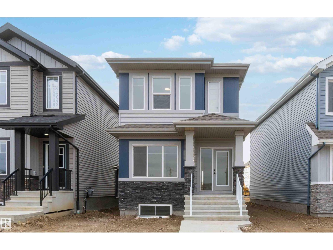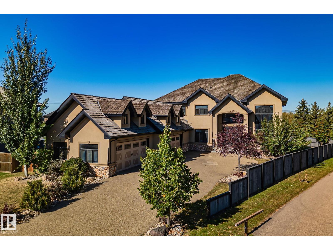#162 3308 113 Av Nw
Edmonton, Alberta
Investment opportunity, was previously rented for $1995! Upgraded unit with 4 bedrooms upstairs and a renovated 3 piece bathroom w/ shower on the main floor in addition to updated full bathroom upstairs. Plus there are two large fridges in the kitchen, perfect for the large family. The kitchen is only 3 years old, less than one year old stove. The spacious living room with large picture window lets the sun shine in! There is newer laminate flooring throughout the condo including new sub floor on the main, newer baseboards, light fixtures & good quality blinds. The master bedroom easily fits a king-size bed and has a large closet . The other 3 bedrooms upstairs are all a good size. The basement is unfinished but has framing started. Furnace & hot water tank are approximately 5 yrs old, washer and dryer are less than 1 yr old under warranty. New windows, doors and exterior have recently been completed. Walking distance to Rundle Park, schools, shopping, & offleash park. Easy access to Henday & Yellowhead. (id:62055)
Royal LePage Summit Realty
#416 5370 Chappelle Rd Sw
Edmonton, Alberta
Cute As A Button, This TOP FLOOR Chappelle Garden Charmer Features AIR CONDITIONING, 2 TITLED PARKING STALLS (1 Heated Underground & 1 Above Ground Stall), & 1 TITLED STORAGE UNIT. Unbeatable Value, Welcome Home To This Adorable 1 Bathroom, 1 Bedroom Plus Den Condo. Enjoy The Open Concept Floor Plan Featuring Modern Cabinetry, Granite Countertops with Eating Bar Ledge & Stainless Steel Appliances. The Living Room Is An Ample Size Showcasing Modern Paint & Vinyl Plank Flooring. Step Out Through The Sliding Doors On To Your Covered Patio & Enjoy Your Top Floor View With A Cup Of Coffee Or A Glass Of Wine! The Bedroom, The Office Nook (Den), 4 PC Bath & Convenient IN-SUITE LAUNDRY Complete The Unit. Close To All Amenities, Including Shopping, Schools, Parks, Golf, ETS, The Henday, Airport, Walking Trails & More (Great For Young Professionals Or First Time Home Buyers), Your New Abode Awaits YOU! Note: Excellent Self Managed Condo, Secure Building & Low Condo Fees. *Photos Are Virtually Staged.* (id:62055)
Liv Real Estate
#319 17415 99 Av Nw Nw
Edmonton, Alberta
Welcome to The Marquee at Terra Losa, a highly regarded and well-maintained building in one of Edmonton’s most convenient locations. This spacious 3rd-floor condo offers an open and functional layout featuring two large bedrooms and two full bathrooms, ideal for professionals, couples, or downsizers. The home is designed for comfort with hardwood and tile flooring, a gas fireplace, and a brand new air conditioning and a new dishwasher wash recently replaced. The kitchen and living area flow seamlessly together, creating a warm and inviting space. A separate in-suite laundry room with high-end washer and dryer adds convenience. The unit has been freshly painted and professionally cleaned, making it move-in ready. Enjoy the added benefits of heated underground parking, a social room, exercise facilities, and a hobby/workshop area. Utilities included are heat, water, and natural gas for the fireplace and BBQ hookup (electricity, internet, and cable extra). (id:62055)
Maxwell Polaris
5546 Centennial Dr
Wetaskiwin, Alberta
Welcome to this UPDATED nearly 1,400 Square foot, 5 bedroom, 2.5 bath bungalow in Wetaskiwin! Located in the family friendly neighbourhood of Centennial, & with great access to the highway, it's only 30 minutes to the Edmonton International Airport, Leduc and Nisku, and 35 minutes to South Edmonton. This home features NEW shingles, Luxury Vinyl Plank flooring, an updated kitchen backsplash, countertop, painted cabinets & fresh hardware, updated bathrooms, fresh paint, & lighting, eavestroughs and downspouts...THE LIST GOES ON! Providing incredible value with nearly 2,600 Square Feet of total living space, this is perfect for a growing or large family looking for an affordable home! Something you'll notice as you walk into the home, is how HUGE it feels. The living room is massive, there's extra storage ALL OVER the place, the bedrooms are sizeable. This truly will be a great fit for a family with kids, or multigenerational family. Plus the downstairs living room belongs in a novel. Come take a look today! (id:62055)
RE/MAX Elite
#112 9945 167 St Nw
Edmonton, Alberta
Welcome to Century Ridge! A great building with a terrific location! Close to restaurants, shops & public transportation, it's a city dwellers ideal place. Quiet building with an underground, secured parking stall & visitor parking off street. This main floor, open concept, 2 bed, 2 bath is ideal for people with mobility issues or small children. Wheelchair accessible with a lift and an elevator. In suite laundry and storage for your convenience. With almost a 1000 sq feet of living space, you have lots of room to grow. This condo combines affordability, convenience and accessibility making it ideal for first time buyers, retired folks or young families with children. Start building equity today in an affordable home. (id:62055)
RE/MAX Preferred Choice
#404 812 Welsh Dr Sw
Edmonton, Alberta
Welcome to this Stunning penthouse condo in this family oriented community of Walker! This TOP floor condo is conveniently located on a short walk to Walmart, 50th street, All major banks, Restaurants and a very quick drive to Anthony Henday and Ellerslie Road. This condo has an upgraded feel as it’s well maintained place which includes 9 ft ceilings, upgraded kitchen cabinets with soft closing and stainless steel appliances. This Condo comes with one underground heated parking to keep your vehicle warm and safer. Ample of Visitor parking allows your guests or visitors to park conveniently. Also there is a dedicated storage locker on the same level as the condo unit. This unit also boasts a large laundry room with an ample space to be used as storage or a pantry. Most amazing thing is that condo fee also includes electricity and not just limited to Heat, Water and Sewage (id:62055)
Royal LePage Arteam Realty
9479 75 St Nw
Edmonton, Alberta
Fantastic opportunity to own this fully renovated (2020) 6-bedroom, 2-kitchen bungalow in Ottewell. Step inside, find a bright, open layout with sunlight pouring through the west facing windows. A generous sized living room with amazing feature rock wall fireplace & the island kitchen makes hosting those spontaneous family/friend gatherings a must. The main floor includes an updated full bathroom and three bedrooms. Downstairs, a separate entrance leads to a fully finished basement with a second kitchen, second full bath, three more bedrooms, and shared laundry—ideal for multi generation living, extended family, guests, or your independent teen testing the waters of adulthood. Outside, a fenced backyard is ready for summer BBQs, dogs, or a trampoline, while the double garage off the alley is perfect for storage, projects, or parking that vintage car you’ve always dreamed of restoring. Live comfortably, invest wisely—this is the one you’ve been waiting for. A true musty see to be appreciated. (id:62055)
RE/MAX Excellence
5301 54 St
Clyde, Alberta
Fully renovated and move-in ready! This stunning 997 sq.ft. 2 bedroom, 1 bath modular home looks like a showhome, and furniture can be included! Nestled on a corner lot with a private driveway, securely anchored on cement with wood-blocking foundation and featuring new decks perfect for relaxing. Enjoy affordable living with a $300/month lot fee that includes property taxes. Conveniently located just 10 minutes from Westlock and 35 minutes from St. Albert, with a K–9 school only 3 minutes away. This home has been updated from top to bottom! With new insulation, drywall, studs, windows, an extra window added for more natural light, doors, paint, fixtures, subfloor, laminate and linoleum flooring, siding, skirting, and vapor barrier. The gorgeous kitchen boasts all-new appliances, plus a new hot water tank and laundry set. Fully updated electrical and plumbing include water lines moved inside and winterized, and the furnace is only 6.5 years old. Top-quality finish, comfort, and extreme value, all in one! (id:62055)
The Agency North Central Alberta
5221 54a St
Elk Point, Alberta
Welcome to the perfect family home in Elk Point. This 1987, 1269 sq ft home is located on a corner lot in a quiet crescent. With five bedrooms and three baths there is room for everyone. The large open concept kitchen, with an island and lots of cabinetry and a good size dining area can accommodate a growing family PLUS there is access to the east facing covered deck. On the main floor is 3 bedrooms and two baths, including a 3pc ensuite and a sunken living room. The fully finished basement boasts a large family room, 2 more bedrooms with large windows, a 3pc. bath, large laundry/utility room with a sink, cupboards and a hook-up for an electric stove, a cold room and tons of storage. To provide warmth and comfort on both levels is a boiler (2012) for hot water heat and under slab heat. The double attached garage has a workshop area and a large garage door. The backyard is fully fenced with 2 gates and provides a private sitting area with a fire pit area and storage under the deck. (id:62055)
Property Plus Realty Ltd.
#215 13830 150 Av Nw
Edmonton, Alberta
This IMMACULATE 900 square foot 2 bedroom 2 bathroom condo is located in the heart of the Cumberland community in Edmonton. This unit features a spacious entrance with an open concept floor plan with large kitchen boasting tons of cabinets and counter space including peninsula island. Large living room with cozy electric fireplace walking out to a private covered balcony. Huge primary bedroom with walk through closet to a 3 piece ensuite with double shower. Great sized second bedroom, 4 piece bathroom, and in-suite laundry complete this well kept property. TITLED PARKING stall in the heated underground parkade. Condo fee of $565.35 includes heat, water-sewer, parking, landscaping/ snow removal and much more. Quick access to downtown Edmonton and the Anthony Henday. This property would make a perfect investment opportunity, downsizer, or a first time home buyer! (id:62055)
RE/MAX Edge Realty
63 4405 50 Av
Cold Lake, Alberta
Everything you need under one roof! Affordable living awaits in this updated 2-bedroom mobile home in Wildwood Trailer Park. This single-wide has seen improvements throughout and is move-in ready. Step into the freshly painted, open-concept kitchen and living area featuring light, bright tones and white cabinetry in a spacious layout. The cozy living room flows seamlessly from the kitchen, with bedrooms set on opposite ends for added privacy. A full 4-piece bath and convenient laundry/storage complete the home. Located in Cold Lake South, you’ll love the proximity to schools, shopping, and the business community. Perfect for first-time buyers, downsizers, or investors looking to grow their portfolio! (id:62055)
RE/MAX Platinum Realty
#1207 9725 106 St Nw
Edmonton, Alberta
Welcome to 1207, 9725 106 St NW in downtown Edmonton. This bright and spacious 2-bedroom, 2-bath condo features stunning views of downtown and the river valley. Located in the Marquis complex, this unit offers 1,249 sq. ft. of comfortable living just steps from the river valley trails, Victoria Golf Course, Royal Glenora Club, Legislature, Grandin LRT, restaurants, and cafes. Enjoy the bright kitchen and dining space that flow into the open living area featuring large windows and a balcony. The primary bedroom includes two closets, a 4-piece ensuite, and its own private balcony, while the second bedroom is conveniently located near another full bath. You’ll appreciate the in-suite laundry with extra storage and recent upgrades, including a new tub and shower. Condo fees include parking, heat, water, and power. Enjoy fantastic building amenities—fitness room, sauna, recreation room, and tennis court—all in a prime downtown location close to the U of A, Brewery District, and Ice District. (id:62055)
Exp Realty
#49 710 Mattson Dr Sw Sw
Edmonton, Alberta
Welcome to this stylish end unit townhome at The Rise at Mattson, offering 1,359 sqft of thoughtfully designed living space. Featuring 3 bedrooms and 2.5 bathrooms, this home blends function and style with a coastal contemporary exterior and a side entry for a potential future potential development. The open-concept main floor boasts an entertainer’s kitchen with island and eating bar, perfect for gatherings. A bright front foyer and mud room with laundry add everyday convenience. Upstairs, relax in the spacious loft, and enjoy the primary bedroom with a 3-piece ensuite and walk-in closet. Complete with a single-car garage, this end unit offers added privacy and opportunity. Ideal for families. Photos are representative. (id:62055)
Bode
#29 1508 105 St Nw
Edmonton, Alberta
Gorgeous 3 bed 2.5 bath townhome with SW exposure facing onto Bearspaw Park & Lake! This unit has been updated with beautiful off-white kitchen cabinets, champagne bronze hardware, granite counters, subway backsplash & stainless steel appliances. There is an eating nook just off the kitchen and the living area is separated by a 2pc powder room & main floor laundry! Laminate floors throughout the main & modern paint with dark feature walls. Upstairs are 3 good sized bedrooms & 2 full baths. The basement is a big boot room with storage closets & houses utilities including an on-demand water heater. The DOUBLE GARAGE is attached with access from the basement. Fenced-in patio space to enjoy the sunshine & view of the scenic field. Great access to Bearspaw Lake & Blackmud Creek Ravine. 2 blocks from Keheewin Elementary School & Park with tennis, basketball & hockey rink community league. (id:62055)
Maxwell Challenge Realty
9451 Pear Crescent Sw
Edmonton, Alberta
Welcome to this stunning 5-bedroom, 4-bath home in the Orchards, set on REGULAR lot with proposed future park at the back. The main floor includes a bedroom with full bath, ideal for guests or extended family, along with a bright modern kitchen featuring quartz countertops and a convenient spice kitchen. An open-to-below foyer with feature wall and elegant glass railing highlight the home’s custom design. Upgrades include 9’ ceilings on all levels, 8’ doors, vaulted ceiling in the primary bedroom, custom mudroom cabinets, and premium finishes throughout. Upstairs you’ll find 4 spacious bedrooms, including a luxurious primary suite with fireplace feature wall, walk-in closet, and spa-like 5-piece ensuite with freestanding tub, plus 2 additional bathrooms including a Jack & Jill. With a separate side entrance and separate furnace, the basement is ready for future suite development & backyard has deck also.Landscaping is done. Conveniently located near schools, shopping, Anthony Henday, and public transit. (id:62055)
Maxwell Polaris
#96 903 Crystallina Nera Wy Nw
Edmonton, Alberta
This, freshly painted, beautiful end-unit townhome offers style, space, and natural light at every turn. Featuring 3 bedrooms, 3 bathrooms, and an inviting open-concept layout, it’s perfect for modern living. The bright kitchen flows seamlessly into the dining and living area, ideal for entertaining or relaxing. Enjoy the convenience of a double attached garage and extra windows that only an end unit can provide. Located in the desirable community of Crystallina Nera, you’re close to parks, walking trails, and all amenities. Move-in ready and waiting for you! (id:62055)
Century 21 Masters
#bsmt 1037 Aster Bv Nw
Edmonton, Alberta
Welcome home to your BRAND NEW 1 bedroom, 1 bathroom legal basement suite. Be the first to use all the brand new appliances (including dishwasher – you don’t see that very much in basement suites)! Enjoy cozy carpet in the bedroom and luxury flooring throughout the rest of the unit. Utilities (water/sewer, gas, electricity, garbage) are shared with the main suite tenant. You are responsible for 35% of the utility bill. Please note: *The staircase to the basement is considered common property since both units will have access to the furnace room at the bottom of the staircase. *Landscaping & fence won’t be completed until next year. * Temporary walkway will be installed until landscaping is completed next year. Sorry, no smoking. Tenant insurance is mandatory. Basement suite uses street parking. Up to 2 small pets are negotiable but need owner approval and will be subject to a $50 monthly pet fee, per pet. (id:62055)
Professional Realty Group
#main 1039 Aster Bv Nw
Edmonton, Alberta
Welcome home to your BRAND NEW 3 bed + office & 3 full bathroom home. This is a main suite and the legal basement suite is rented out separately. The office on the main floor has large windows and there is a full 3 piece bathroom. The kitchen has a good-sized pantry and has brand new appliances. The large windows let in lots of natural light throughout the main floor. Upstairs have 3 bedrooms / 2 full bathrooms / a large bonus room. The primary bedroom has a walk-in closet and a full ensuite. This is a brand new, up and coming neighborhood! You are close to the Meadows Community Rec Centre / 17th street / Anthony Henday / Sobeys / Chalo Fresh&Co / Restaurants / and so much more! Utilities (water/sewer, gas, electricity, garbage) are shared with the basement suite tenant. You are responsible for 65% of the utility bill. Enjoy the convenience of a double garage pad in the back. You don’t have to worry about finding a parking! (id:62055)
Professional Realty Group
#bsmt 1039 Aster Bv Nw
Edmonton, Alberta
Welcome home to your BRAND NEW 2 bedroom, 1 bathroom legal basement suite. Be the first to use all the brand new appliances (including dishwasher – you don’t see that very much in basement suites)! Enjoy cozy carpet in the bedrooms and luxury flooring throughout the rest of the unit. Utilities (water/sewer, gas, electricity, garbage) are shared with the main suite tenant. You are responsible for 35% of the utility bill. Please note: *The staircase to the basement is considered common property since both units will have access to the furnace room at the bottom of the staircase. *Landscaping & fence won’t be completed until next year. * Temporary walkway will be installed until landscaping is completed next year. Sorry, no smoking. Tenant insurance is mandatory. Basement suite uses street parking. Up to 2 small pets are negotiable but need owner approval and will be subject to a $50 monthly pet fee, per pet. (id:62055)
Professional Realty Group
#30 23329 Sh 651
Rural Sturgeon County, Alberta
Don’t miss your chance to build your dream home on this 1.36-acre lot backing onto beautiful Lily Lake near Gibbons. This quiet subdivision offers a peaceful, rural lifestyle just 15 minutes from Gibbons and an easy drive to Edmonton and Fort Saskatchewan. The lot’s gentle slope is perfect for a walk-out design, and paved roads take you right to your driveway. The shoreline is county-owned, but you’ll find nearby spots to launch a canoe or kayak and enjoy the lake. A rare opportunity to enjoy country living with gorgeous lake views! (id:62055)
Century 21 Masters
8765 Mayday Lane Sw
Edmonton, Alberta
Welcome to THE ORCHARDS, one of the South Edmonton's most popular and family friendly communities. This stunning 4 BEDROOM, 3 BATHROOM single family home sits on a walkout lot backing onto a serene pond, offering both luxury and tranquility. The main floor features a bedroom with a full bath, 9ft ceilings, and a chef's kitchen with premium quartz countertops, high end cabinetry, hardwood flooring and built in speakers throughout the home. Enjoy the abundance of natural light from extra large windows and admire the imported designer lightning and plumbing fixtures. Additional highlights include a walk-in laundry room an central vacuum rough-in. Ideally located close to parks, schools, the airport and major highways, this home combines upscale finishes with everyday convenience, a perfect choice for modern family living. . *taxes not assessed (id:62055)
RE/MAX Excellence
9909 171 Av Nw
Edmonton, Alberta
Welcome to this BRIGHT AND INVITING 3-bedroom, 1.5-bath townhouse in the sought-after, FAMILY-FRIENDLY community of Baturyn. PERFECTLY LOCATED close to parks, schools, shopping, and transit, this home offers both COMFORT AND CONVENIENCE. Inside, a WELCOMING LAYOUT features A BRIGHT DINING AREA AND FUNCTIONAL KITCHEN to the left, a handy half bath to the right, and a SPACIOUS LIVING ROOM with access to YOUR PRIVATE DECK straight ahead, ideal for RELAXING OR ENTERTAINING. Upstairs, you’ll find THREE GENEROUS BEDROOMS and a REFRESHED 4-PIECE BATHROOM, while the basement provides AMPLE STORAGE, laundry, and A VERSATILE FLEX SPACE for a home office, gym, or playroom. Whether you’re looking to upsize, to downsize or you are A SAVVY INVESTOR, this property delivers EXCELLENT VALUE in a well-established neighbourhood. (id:62055)
Professional Realty Group
10409 148 St Nw
Edmonton, Alberta
Modern Living in Coveted Grovenor Welcome to this well maintained half duplex, perfectly positioned in one of Edmonton’s most desirable mature communities. Just minutes from Freson Bros and the upscale amenities of West Block, think boutique cafés, acclaimed restaurants, and lifestyle conveniences this home offers an elevated urban experience. Commuting is effortless with the University of Alberta only 8 minutes away and the future Valley Line LRT station a 10 minute walk. Whether you're a professional, student, or savvy investor, the location speaks for itself. Stylish, strategic, and situated for success. (id:62055)
Exp Realty
11846 125 St Nw
Edmonton, Alberta
Well if you are looking for nice and well kept, look no further this duplex is perfecto! Situated on a corner lot with a 22 x22.5 ft garage. A nice sized yard and guess what there is a basement suite, well not a legal suite but something for your mother in law. the interior of the home is tastefully designed and organized. Warm colors and very well kept. Growing family, 3 bedrooms up, full ensute and walk in master bedroom closet. Loads of room. Easy to show. (id:62055)
Sterling Real Estate
#233 4404 122 St Nw
Edmonton, Alberta
BACK ON THE MARKET! SPACIOUS 2 BEDROOM CONDO STEPS FROM THE RIVER VALLEY & SKI HILL. THIS IMPRESSIVE 1250+ SQ.FT CONDO OFFERS TWO HUGE BEDROOMS, BEAUTIFUL HARDWOOD FLOORS AND RENOVATED BATHROOMS WITH STYLISH, MODERN FINISHES. THE SPACIOUS KITCHEN FEATURES A BRAND NEW FRIDGE & STOVE, WHILE THE LARGE ENTRYWAY SET THE TONE FOR THE OPEN, INVITING LAYOUT. THE PRIMARY BEDROOM IS A TRUE RETREAT WITH ITS OWN PRIVATE LIVING ROOM SPACE, PERFECT FOR RELAXING IN COMFORT & PRIVACY. A LARGE PRIVATE DECK OFFERS THE IDEAL SPOT FOR MORNING COFFEE OR EVENING GATHERINGS. JUST A SHORT WALK/DRIVE FROM THE RIVER VALLEY TRAILS AND SKI HILL, THIS HOME IS ALSO PERFECT FOR COLLEGE STUDENTS WHO WANT QUICK ACCESS TO CAMPUS AND AMENITIES, OR A YOUNG FAMILY LOOKING FOR SPACE, CONVENIENCE AND OUTDOOR ADVENTURE RIGHT AT THEIR DOORSTEP. (id:62055)
Royal LePage Noralta Real Estate
13515 124 St Nw
Edmonton, Alberta
Welcome to this 1,061 sq ft bungalow located in the desirable community of Kensington! This 3-bedroom, 2-bathroom home sits on a quiet street with convenient back-alley access. Step inside to a spacious living room and a fully renovated kitchen, complemented by beautifully refinished original hardwood floors. The main level also offers three comfortable bedrooms and a full bathroom. Downstairs, you’ll find a stunning new bathroom with a walk-in shower, while the rest of the basement is unfinished and ready for your personal touch. Outside features include a large carport and a generous pie-shaped yard, perfect for entertaining or future landscaping. Recent upgrades provide peace of mind, including a new furnace and A/C (2020), hot water tank (2021), basement bathroom (2025), Rain-Bird irrigation system, new sewer line, and much more! (id:62055)
RE/MAX Real Estate
44 Charlton Rd
Sherwood Park, Alberta
Attractive split level on large private cul-de-sac lot in desirable Charlton Heights! Tall vaulted ceilings and hardwood floors in the large living room are sure to impress the most discriminating Buyers. Formal dining room with bay window. Spacious oak kitchen with stainless steel appliances, pantry and unique eating bar island. Garden door to deck. 3 ample bedrooms up including the king size primary with full ensuite and walk-in closet. Third level has a huge family room featuring real wood burning fireplace with mantle and tile surround, 4th bedroom, full bath and laundry room. Basement is finished with rec room for family time. Newer hot water tank! Oversized and insulated 24x24 attached garage. Mature and private lot 516 sq meters in size. Beautiful and well kept home! (id:62055)
RE/MAX Elite
1270 Lakewood Rd W Nw
Edmonton, Alberta
FULLY RENOVATED TOWNHOME! This spacious, stylish townhome has been beautifully updated from top to bottom – and with LOW CONDO FEES, it’s perfect for first time buyers!! Enjoy brand-new vinyl plank flooring, modern lighting, quartz counters, and all new high-end stainless steel appliances. The bright main floor features a sunny living room, stunning kitchen with dark cabinetry, tiled backsplash, island, and a sleek 2-pce bath. Upstairs are 3 generous bedrooms with ample closet space and a fully renovated 4-pce bath with custom tile. The developed basement offers a large family room, full bath, and spacious laundry/utility room. Outside, enjoy a fenced yard with a new patio door and lift station. Backing onto green space and close to transit, shopping, and schools, the location is unbeatable – move-in ready and an absolutel must-see! EXTRA PARKING STALLS AVAILABLE FOR $15/MONTH! MULTIPLE SPOTS AVAILABLE. Well managed condo corporation & healthy reserve fund! (id:62055)
RE/MAX Elite
20968 22 Av Nw
Edmonton, Alberta
Nestled in the picturesque Riverview area of West Edmonton, Verge at Stillwater is a community that seamlessly blends natural features like wetlands, parks, and trails with convenient amenities such as schools, recreation facilities, and shopping. This single-family home, The 'Otis-Z-22' is built with your growing family in mind. It features a SEPARATE ENTRANCE, 3 bedrooms, 2.5 bathrooms including 5 pc ensuite and an expansive walk-in closet in the primary bedroom. Enjoy extra living space on the main floor & den with the laundry room on the second floor. The 9' ceilings on the main floor, (w/ an 18' open to below concept in the living room), and quartz countertops throughout blends style and functionality for your family to build endless memories. **PLEASE NOTE** PICTURES ARE OF SIMILAR HOME; ACTUAL HOME, PLANS, FIXTURES, AND FINISHES MAY VARY AND ARE SUBJECT TO AVAILABILITY/CHANGES WITHOUT NOTICE. (id:62055)
Century 21 All Stars Realty Ltd
473025 Range Road 262
Rural Wetaskiwin County, Alberta
Escape to your own country paradise on nearly 6 acres in Wetaskiwin County , featuring a beautiful mature yard. This EXTENSIVELY RENOVATED (2025) double wall brick farmhouse captures charms with the peace of mind only new upgrades can bring. The heart of the home is a stunning kitchen with quartz countertops, kitchen craft cabinetry, high end stainless appliances (gas stove!), marble backsplash and fresh tile, while refinished WHITE OAK floors carry warmth throughout. Every big-ticket item has been taken care of— a brand NEW SEPTIC & MOUND SYSTEM, WATER WELL, PUMP & TREATMENT SYSTEM, new SHINGLES, DOUBLE PANE WINDOWS, NEW LIGHT FIXTURES and ELECTRICAL. Step outside to find a DOUBLE DETACHED GARAGE, BARN(new roof, siding, windows), and an OUTDOOR SAND BASED RIDING ARENA, perfect for horses or hobby farming. Surrounded by open skies and only minutes from Leduc and the airport, this property is more than an acreage—it’s a lifestyle. Let every detail remind you that the hard work has already been done. (id:62055)
RE/MAX Real Estate
#202 10746 80 Av Nw
Edmonton, Alberta
PET FRIENDLY! Bright, and spacious condo in Old Strathcona! This south-facing second-floor corner unit is flooded with natural light and showcases views of the majestic boulevard elm trees. Inside, quality finishes are on full display- granite counters, rich cabinetry, and stainless steel appliances enhance the huge open-concept kitchen. The professionally renovated bathroom offers marble counters and a sleek modern design. Large rooms provide comfort, including a generous in-suite storage room and a walk-in closet. Convenience abounds with a dedicated parking stall, two visitor stalls, plus ample street parking. Perfectly located on a quiet street just TWO blocks off Whyte Ave—you’re close enough to walk to shops, cafés, and restaurants while enjoying a residential feel. Pet friendly and truly one of a kind, this home delivers space, style, and location without compromise. Come see it today! (id:62055)
Real Broker
3108 16 Av Nw
Edmonton, Alberta
Welcome to this beautiful Laurel townhome with NO condo fees, offering over 2000 sq ft of stylish and functional living space. The open-concept main floor showcases a bright kitchen with maple cabinets, tile backsplash, black appliances, and an eat-in island, all flowing into the dining area. The spacious living room, with large windows and elegant built-in storage, creates a warm gathering space. Upstairs, the primary suite features a walk-in closet and 3-piece ensuite, while two more bedrooms and a full bath complete the level. The fully finished basement adds incredible value with a family room, 4th bedroom, full bath, laundry, and a second kitchen—ideal for extended family or guests. Outside, enjoy the newly painted deck, front porch, and a generous yard. With a single attached garage (new motor), this home blends comfort and convenience, all close to parks, a K-9 school, rec centre, and free park & ride. A must-see in Laurel! (id:62055)
Liv Real Estate
48214 Rge Rd 42
Rural Brazeau County, Alberta
Set on 5.68 picturesque acres, this property features a 1,383 sq. ft. home with a finished basement, attached heated garage, and an iconic 28’ x 46’ red hip-roof barn with a full loft. The spacious six-bedroom, two-and-a-half-bath home offers a welcoming living room with a gas stove, a large recreation room with a wood stove, hot-water baseboard heating upstairs, and in-floor heat in the basement. Enjoy outdoor living on the expansive back deck overlooking the mature, tree-filled yard. Recent upgrades include refinished cupboards, new countertops, updated flooring, newer windows, doors, and shingles. The attached 24’ x 28’ garage features in-floor heat and convenient basement access. Outside, the landscaped yard boasts numerous mature and fruit trees, a paved driveway, and the barn—equipped with natural gas and 220V power. Currently used as a workshop, it could easily be converted for livestock use. The property is fully fenced and includes an 8’ x 12’ storage shed, a 12’ x 24’ open-front shelter. (id:62055)
Moore's Realty Ltd.
Nw 1 58 9 W4
Rural St. Paul County, Alberta
Prime 5.98-Acre Parcel – Just Minutes from St. Paul! Looking to build your dream home in the country while staying close to town? This 5.98-acre parcel offers the perfect blend of rural tranquility and everyday convenience. Located just minutes from St. Paul, this beautiful piece of land comes with power already on site—saving you time and money as you plan your future build. The spacious lot offers plenty of room for anything you can dream to build. Don’t miss this opportunity to own a versatile acreage in a fantastic location (id:62055)
Century 21 Poirier Real Estate
29 Eldridge Pt
St. Albert, Alberta
This stunning detached single-family home in the desirable Erin Ridge community of St. Albert offers spacious living and modern comforts. All appliances included. The main floor features an open-to-below living area with stunning feature wall, a main floor den could be used as bedroom, and a full bath, along with a gourmet kitchen with built in stainless steel appliances & pantry. The dining room opens up to backyard. Upstairs, enjoy a spacious bonus room with fireplace. The luxurious primary bedroom with vaulted ceiling, walk-in closet and 5-piece ensuite. Two additional bedrooms share a common bathroom. A separate entrance to the basement provides potential for future development or a separate living space. With a double garage and a prime location, this home combines style and practicality for comfortable family living. (id:62055)
Exp Realty
48 Grassview Cr
Spruce Grove, Alberta
No Neighbors at the back | Double Car Garage home on regular lot || Stunning home with luxury and functionality for modern family living. Open-to-above living room with lot of windows, fireplace & beautiful feature wall. A convenient main-floor den could be used as bedroom with a full bathroom is perfect for guests or extended family. The heart of the home is its modern kitchen, flowing into a dining area and with access to backyard, ideal for summer gatherings. Upstairs beautiful bonus room with fireplace & feature wall, perfect for family entertainment. The spacious primary suite with stunning ceiling & wall design offers a custom ensuite with a soaking tub, dual vanities, and a walk-in closet. Two additional bedrooms with jack & jill bath. Every corner of this home has been thoughtfully designed, checking all the boxes for style, comfort, luxury and convenience. (id:62055)
Exp Realty
1143 South Creek Wynd
Stony Plain, Alberta
The Assurance model delivers elegant, masterful design for today’s families, blending style & comfort. Includes double attached garage, side entrance, and 9' ceilings on main & basement levels. Luxury Vinyl Plank flooring spans the main floor, with recessed lighting. The foyer leads to a half bath & mud room with open closet, built-in bench, and garage access, connecting to the kitchen via a walk-through pantry. A flex room is also off the half bath. The open-concept kitchen, nook, & great room maximize flow & light. Kitchen offers quartz counters, flush island eating ledge, built-in microwave, Silgranit undermount sink with pull-down faucet, chimney hood fan, tiled backsplash, pendant lighting, and soft-close Thermofoil cabinets. Great room has electric fireplace; nook opens to backyard with patio doors. Upstairs, the primary suite features a 5-pc ensuite with double sinks, tub, glass-door shower, and walk-in closet. Bonus room, laundry, and three more bedrooms complete the plan. (id:62055)
Exp Realty
#309 12650 142 Av Nw
Edmonton, Alberta
LOW CONDO FEES! Now is the perfect time to purchase your first home with this charming 1-bedroom, 1-bathroom + den condo! Spanning 620 square feet, this open-concept condo features sleek laminate flooring throughout, granite countertops, in-suite laundry, and a spacious master bedroom with a walk-through closet leading to the bathroom. Enjoy the bright morning sun streaming through sliding doors that open to your private balcony. Working from home? Or needing a calming place to relax after a long day at work? This property perfectly balances both comfort and convenience! Ideally located, just minutes from shopping, restaurants, public transportation, grocery stores, schools, parks, and easy access to the Anthony Henday! Why rent when you could own? It's a great time to invest in your future, whether you're a first-time homeowner or an investor looking for a solid opportunity. (id:62055)
Professional Realty Group
3368 24 Av Nw
Edmonton, Alberta
Investor Alert or First-Time Homebuyer Opportunity! Welcome to this beautiful two-storey home in sought-after Silverberry. Featuring a FULLY FINISHED BASEMENT with a SECOND KITCHEN, this versatile property offers excellent potential for extended family living. This home has 4 spacious bedrooms and 3.5 bathrooms, including a master suite with a Jacuzzi tub and walk-in closet. Bright main floor with white kitchen featuring an island, open dining area, and a spacious living room. Upstairs huge bonus room perfect for a home office, playroom, or media space. Basement (Separate entrance thru garage) boasting a living room, huge bedroom, full 4-piece bathroom, and second kitchen. Double attached garage for secure parking. Fully landscaped yard (recently painted) with beautiful outdoor space, Last but not least central air conditioning for year-round comfort. Whether you’re an investor looking for rental potential or a first-time buyer seeking a move-in-ready home, this property is a must see. (id:62055)
Maxwell Polaris
#264 11517 Ellerslie Rd Sw
Edmonton, Alberta
Beautiful building in a great neighborhood, ideal for young professionals! This clean & nicely finished condo offers extras like a fitness centre, social room with pool table & guest suite. The unit itself is airy, spacious & functional. Walk in to a large front closet, next to storage space & laundry room. Laminate floors run through the open kitchen, living & dining areas. The kitchen features granite counters, raised bar, pantry & stainless steel appliances. Split-bedroom layout offers privacy—two bedrooms separated by the living room. The sliding door opens to a private, treed patio overlooking greenspace. The primary suite includes a walk-through closet & 3-pce ensuite with oversized shower & seat. Second bedroom is generous with a large closet. Quick access to Ellerslie, Henday & Hwy 2 to EIA, with all essential shopping nearby. Two titled Parking spots! One outdoor stall & one underground parking with storage locker. A perfect balance of comfort, convenience & low-maintenance living! (id:62055)
Royal LePage Gateway Realty
#211 1820 Rutherford Rd Sw Sw
Edmonton, Alberta
Welcome to this fantastic 2 bed, 2 bath condo in the desirable neighbourhood of Rutherford, located in the heart of Southwest Edmonton's Heritage Valley. This 925 sf, move-in ready home offers incredible value with TWO PARKING STALLS—one heated underground and one surface stall! The bright, open-concept layout features a modern U-shaped kitchen with stainless steel appliances, a peninsula island with seating, and a spacious living room that opens onto your private, covered balcony. The smart floor plan separates the two bedrooms for maximum privacy, including a primary suite with a walk-through closet and 3-pc ensuite. Enjoy the convenience of in-suite laundry, ample visitor parking for guests, an indoor garbage chute, and even a car wash in the building. Perfectly situated just minutes from the Anthony Henday, QEII, South Edmonton Common, and the airport, this home offers an unbeatable combination of comfort, convenience, and lifestyle. Mong. Fee Otterson school is near by.Some pics are virtually staged. (id:62055)
Royal LePage Summit Realty
#2 11265 31 Av Nw
Edmonton, Alberta
NEW RENOVATED 3 Bedroom apartment with 1.5 WASHROOMS. New flooring, New painting, Updated Kitchen and Washrooms. Ground floor apartment with direct access to FRONT YARD and PATIO. Very close to DAYCARE, PARK and School. The complex also has SWIMMING POOL, BASKET BALL COURT, and GYM. The condo fee includes all UTILITES and also access to all apartment complex facilities. (id:62055)
Trusted Advisers Realty
1015 Aster Bv Nw
Edmonton, Alberta
The Sapphire, a 1,615 sq ft home, emphasizes smart design and functional living for modern families. With 9' ceilings and durable LVP flooring, the main floor includes a bedroom and 3-piece bath with walk-in shower. The kitchen features a flush island eating ledge, Silgranit undermount sink, OTR microwave, Quartz counters, tiled backsplash, upgraded “Winston” cabinets, and a corner pantry. Pendant lighting and large windows brighten the living room and nook, with garden door access to the backyard. Upstairs, a bonus room, primary suite with walk-in closet and 3-piece ensuite, two additional bedrooms, and a 3-piece main bath complete the layout. Integrated laundry closet accommodates a stackable washer/dryer. Black plumbing and lighting fixtures, 9' ceilings on main and basement, separate entry, and basement rough-in are included. The Sapphire blends practicality with elegance throughout. (id:62055)
Exp Realty
#16 West 1033 Youville Dr W Nw
Edmonton, Alberta
This sought after townhouse in Tawa could be the perfect family home. It originally had 4 bedrooms but was altered to have 2 large bedrooms and one smaller. A jack & jill style 4 pce. Washroom has entrance to the master as well as to the rest of the upstairs. The main floor boasts a comfy family room as well as a living area off the kitchen with sliding glass doors to a 10’x11’ deck. The kitchen has attractive stainless appliances and solid cabinetry. A 2pce. bath finishes off the main floor. Downstairs is another entertainment as well as a games room, and laundry area. New furnace & hot water tank installed in 2024. The outside grounds are very attractive and well maintained. Brand new windows installed in September 2025. And talk about amenities-just steps to the LRT, Grey Nuns Hospital, endless shopping & restaurants, schools and job opportunities. You can feel the love in this community. (id:62055)
Royal LePage Gateway Realty
1013 Aster Bv Nw
Edmonton, Alberta
The Sansa Model blends refined aesthetics with efficient living. Features include 9ft ceilings on main & basement levels, separate side entry, and LVP flooring. The welcoming foyer includes a coat closet, leading to a bright great room that flows into the open dining area. The L-shaped kitchen at the rear offers quartz counters, an island with flush eating ledge, Silgranit undermount sink with window view, soft-close Thermofoil cabinets, and pantry. A rear entry leads to a half bath and backyard with parking pad; an optional detached 2-car garage is available. Upstairs, a laundry area, bright primary suite with walk-in closet and 3pc ensuite, two additional bedrooms, and a 3pc main bath complete the level. Brushed nickel plumbing and lighting fixtures, and basement rough-in package are included. The Sansa features Sterling’s new Signature Specification, combining elegance, comfort, and functionality throughout. (id:62055)
Exp Realty
157 Elliott Wd
Fort Saskatchewan, Alberta
Experience refined living in this beautifully designed Coventry Home with SEPARATE ENTRANCE and double attached garage. 9' ceilings on the main floor create a bright, open feel throughout. The kitchen combines style and function with quartz countertops, sleek cabinetry, and a spacious walk-through pantry. Its open design flows into the dining area and Great Room, making it the perfect space to gather with family and friends. A half bath completes the main floor. Upstairs, unwind in the primary suite featuring a 4pc ensuite with double sinks, a walk-in shower, and a generous walk-in closet. Two additional bedrooms, a full bath, laundry, and a versatile bonus room complete the second level. Built with Coventry’s signature craftsmanship and backed by the Alberta New Home Warranty Program, this home delivers style, function, and peace of mind. *Home is under construction. Photos are of a similar home and may include virtual staging; finishings may vary* (id:62055)
Maxwell Challenge Realty
1011 Aster Bv Nw
Edmonton, Alberta
The Sapphire, a jewel of a home at 1615 sq ft, emphasizes smart design and functional living for the modern family. With 9' ceilings on the main floor, durable LVP flooring sets a stylish foundation. The kitchen offers a flush island eating ledge with Silgranit undermount sink, Quartz counters, OTR microwave, tiled backsplash, upgraded “Winston” cabinet profile, and a large corner pantry. A main floor bedroom sits beside a 3-piece bath with walk-in shower. Pendant lighting and large windows in the living room and nook create a warm, bright space, with easy access to the yard through a central garden door. Upstairs includes a relaxing bonus room, primary suite with walk-in closet and 3-piece ensuite, two additional bedrooms, a 3-piece bath, and laundry closet for stackable washer/dryer. Black plumbing and lighting fixtures, separate side entry, 9' ceilings on both main and basement levels, and basement rough-in are included. The Sapphire blends practicality with elegance throughout. (id:62055)
Exp Realty
#232 52327 Rge Road 233
Rural Strathcona County, Alberta
Project house offering a rare opportunity to personalize and add value in the prestigious Sherwood Golf & Country Club Estates. Experience refined living with exceptional promise in this stunning 2-storey estate, featuring 4 spacious BDR, 4.5 baths, & a rare 4-car attached garage. This property offers a perfect blend of elegance, space, and customization potential—ideal for families, renovators, or investors. The main floor showcases an impressive open-concept layout with a chef’s kitchen, generous dining area, and an inviting living room—perfect for both everyday living and entertaining. Upstairs, the luxurious primary suite includes a spa-inspired 5-piece ensuite and a spacious walk-in closet. Each additional bedroom has access to its own bathroom, ensuring privacy and convenience for family or guests. The partially finished walkout basement offers exciting possibilities—ideal for a secondary suite for multigenerational living or income generating. The 4-car garage provides ample space for vehicles. (id:62055)
Coldwell Banker Mountain Central


