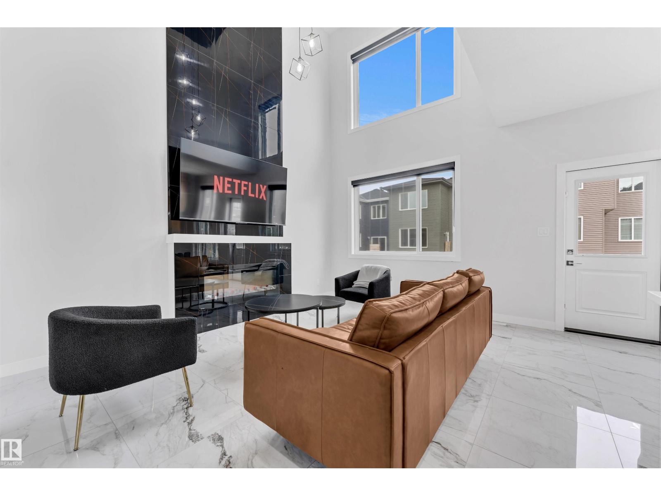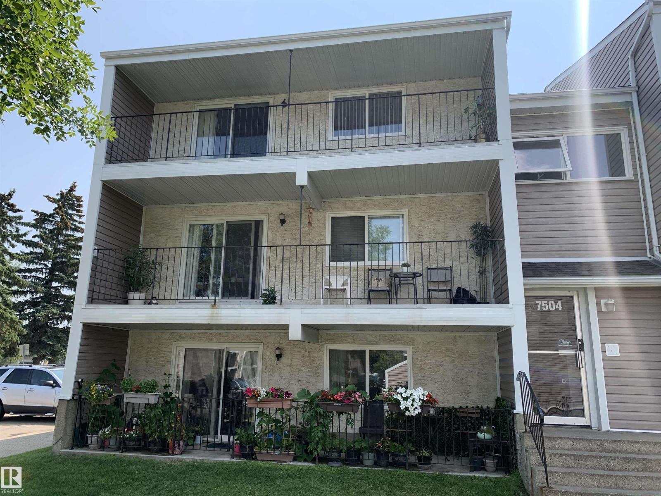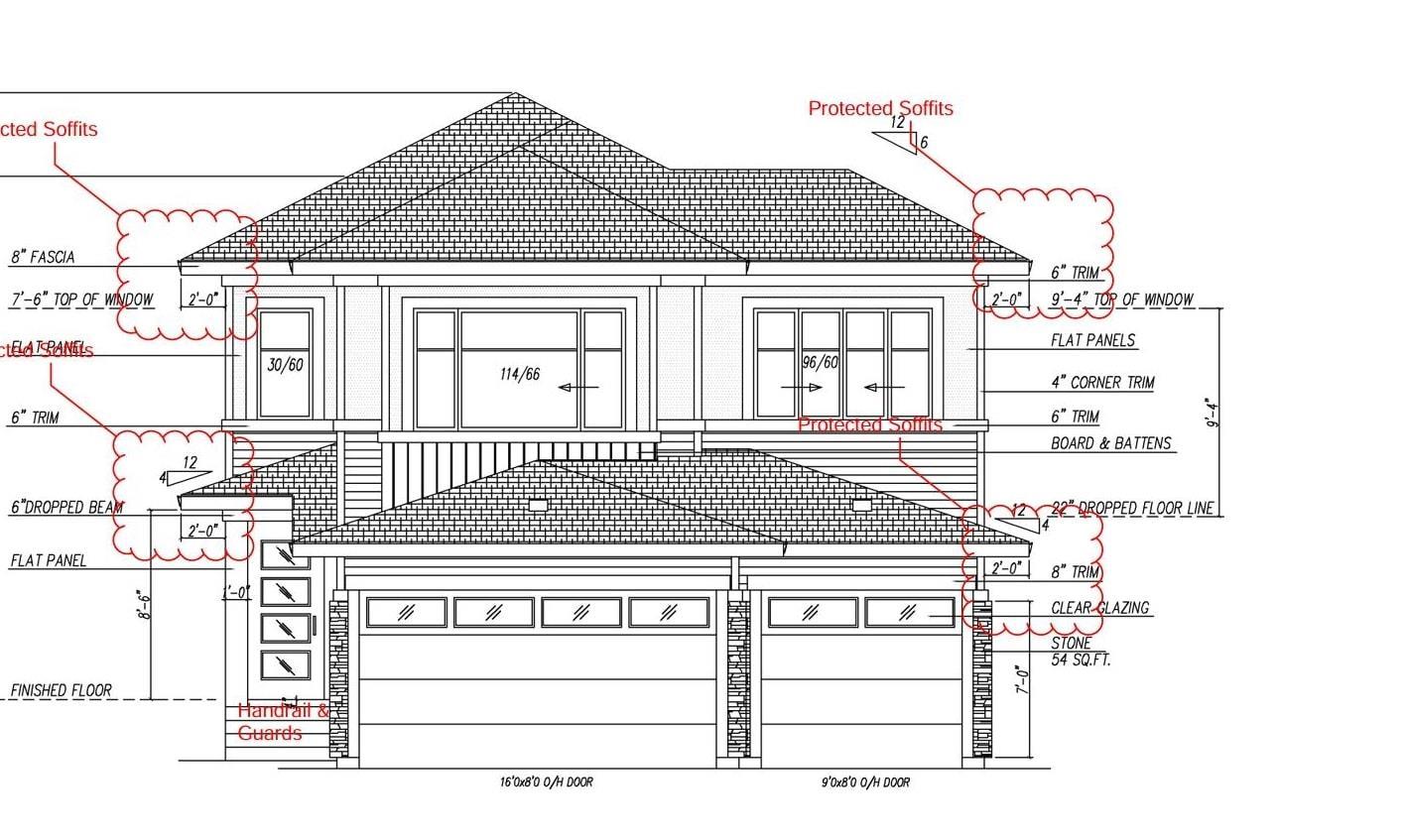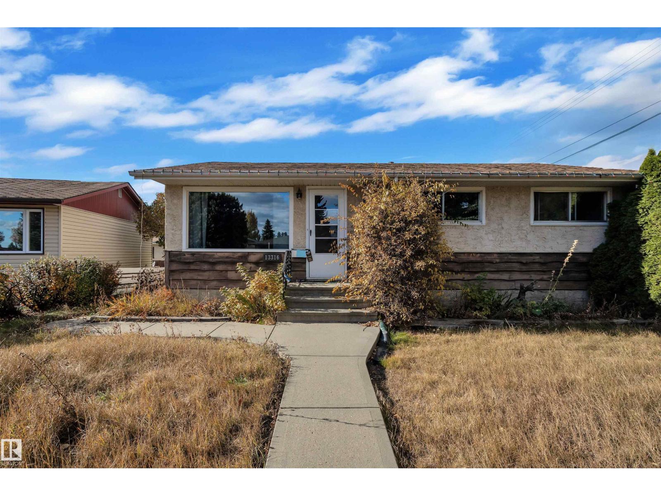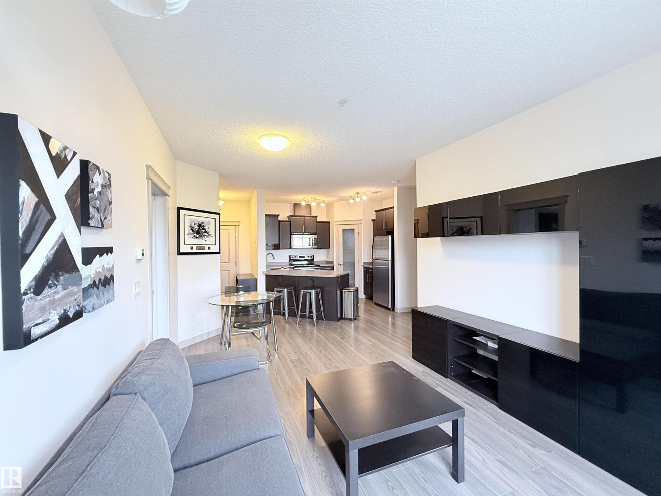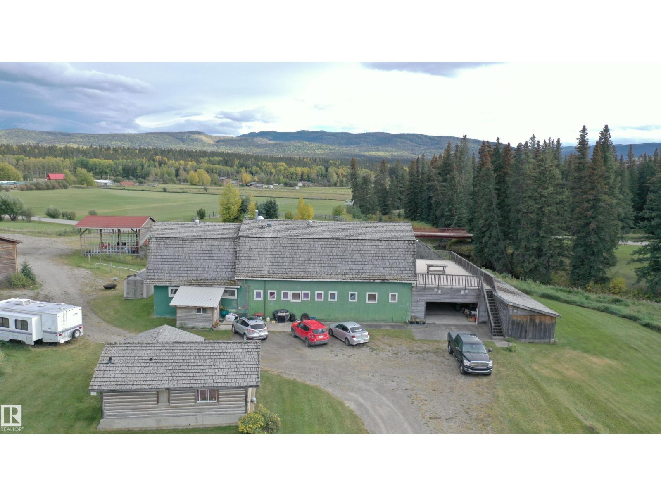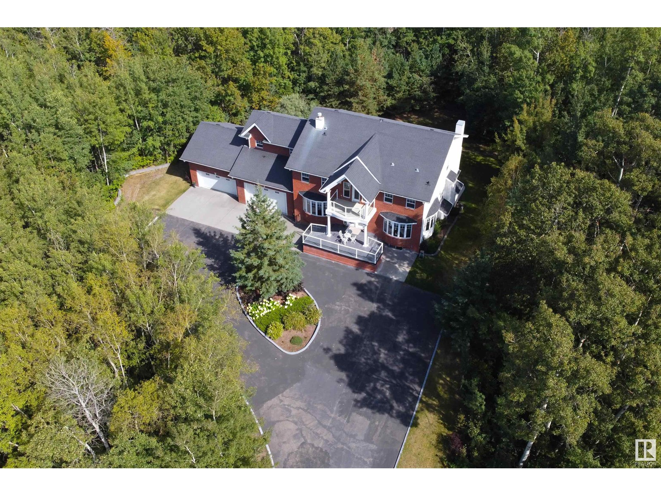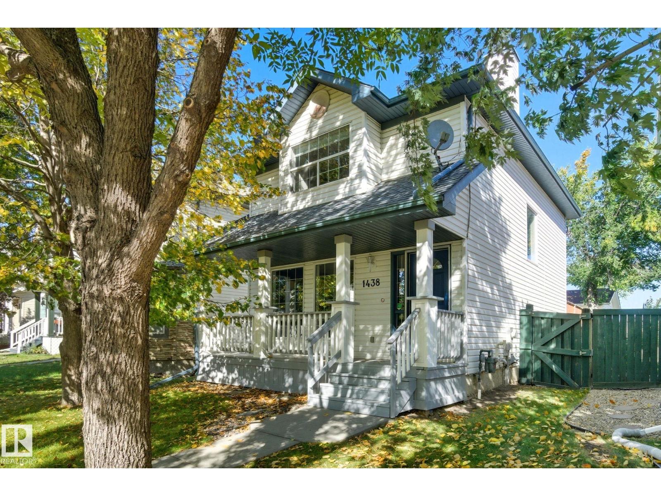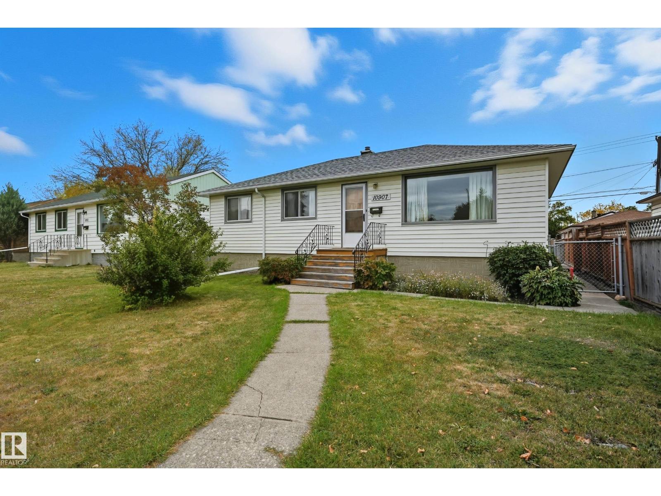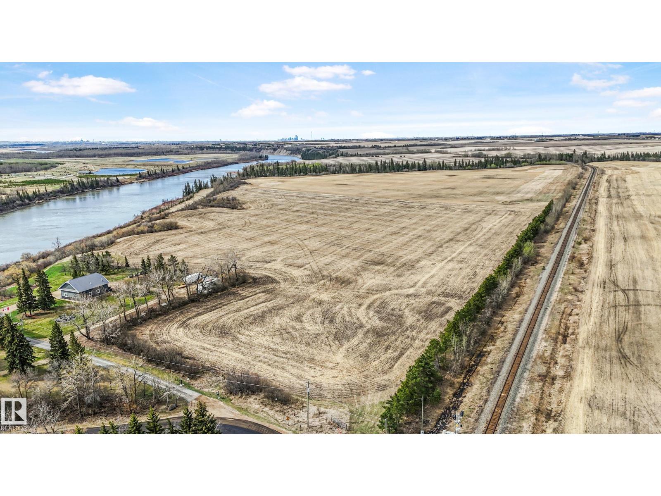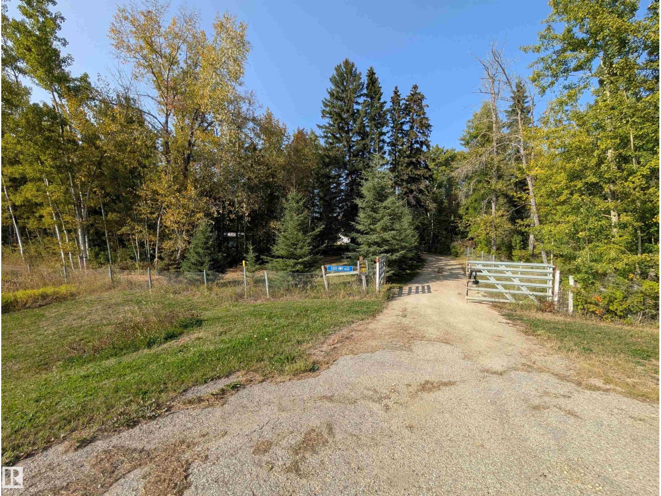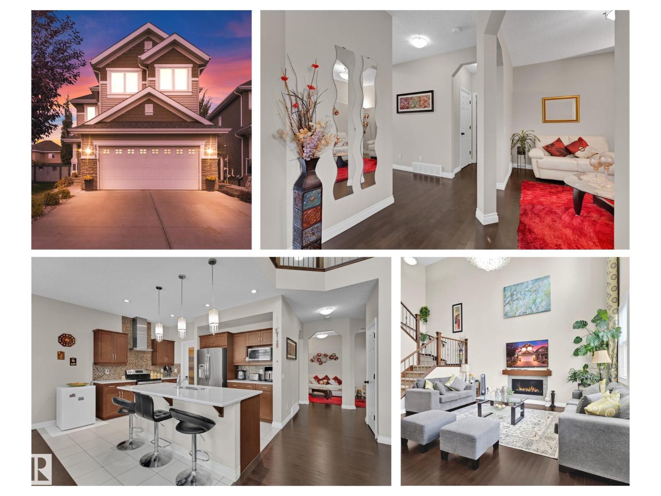4013 36 St
Beaumont, Alberta
Modern fully custom home featuring 4 bedrooms, 3 full bathrooms, and a bonus room. The main floor offers a bedroom with full washroom, open-to-above living area, and a spice kitchen for added convenience. The main kitchen includes a central island, quartz countertops, premium cabinetry and tile backsplash. All appliances and blinds included. Main floor is finished with elegant tile flooring, while the second floor features vinyl throughout. Upstairs offers a spacious bonus room, primary bedroom with ensuite, two additional bedrooms, full bath, and laundry. Enjoy 9 ft ceilings on both main and basement levels. The home includes a side entrance and two basement windows, offering great potential for a future legal suite. (id:62055)
Exp Realty
#6 7504 38 Av Nw
Edmonton, Alberta
Welcome to this beautiful 2 bedroom, 1 bath condo. Walking into this home you will see Laundry, Kitchen with nook area, A living room with huge private balcony, Full bathroom & 2 bedrooms. Great Location close to millbourne mall, school, park & bus stop is only steps away from your home. Upgrades include New Kitchen, New Flooring, New Light Fixtures, Freshly Painted & many more. Easy access to Whitemud Dr., Anthony Henday Dr. and Calgary Tr. The airport being just 15 minutes away from your home (id:62055)
Century 21 Signature Realty
219 Crystal Creek Dr
Leduc, Alberta
**TRIPPLE GARAGE**WALKOUT BACKING TO POND**BEAUTIFULL VIEW**TRIPPLE GARAGE**CUSTOM FLOOR PLAN**FULLY UPGRADED**Upstairs, the private primary suite is a true retreat with a spa-inspired ensuite and generous walk-in closet. Additional bedrooms are designed with comfort and functionality in mind, complemented by beautifully finished bathrooms and ample storage. Enjoy the luxury of a well-planned floor plan that blends modern style with everyday practicality. The attached garage provides easy access, while the exterior finishes, protected soffits, and high-end materials ensure durability and timeless appeal. this home offers a perfect balance of peaceful surroundings and convenient access to local amenities, parks, and schools. Whether you’re looking to grow your family or settle into a refined new space, this residence promises comfort, sophistication, and lasting value.**Photos are REPRESENTATIVE** (id:62055)
Nationwide Realty Corp
13316 139 St Nw
Edmonton, Alberta
WELLINGTON’S BEST BUY! INVESTOR ALERT! Sitting on a spacious 608.41 m² CORNER LOT alley, this charming bungalow is tucked away on a quiet street and features a stunning newly upgraded kitchen open to a bright nook with oversized windows and open-beam ceiling. Originally a 3-bedroom home, it’s been converted to a large primary suite plus one additional bedroom. Enjoy the park-like west-facing backyard with mature trees and a detached garage. The basement includes a cozy living room, corner bar, and extra bedroom. Fantastic location — move-in ready and full of potential! IDEAL FOR REDEVELOPMENT FOR UPTO 8 UNITS (id:62055)
Maxwell Devonshire Realty
#205 4075 Clover Bar Rd
Sherwood Park, Alberta
ELEGANT CONDO LIVING… 3 TITLED PARKING STALLS INCLUDED! TWO LARGE BEDROOMS, TWO FULL BATHROOMS, AIR CONDITIONING, and a setup that makes life easy... ~WELCOME HOME!~ Out back, enjoy GREEN SPACE for morning coffee, dog walks, or just a little fresh air. Out front, SHOPS, CAFES, and everyday conveniences are right at your doorstep... no car required! But if you have wheels, you’ll love the rare THREE STALLS: two surface spots plus an UNDERGROUND stall with a CAR WASH BAY. Bring your toys, keep one for guests, or simply enjoy the freedom of choice. Inside, the layout is SMART, with bedrooms on opposite sides for privacy, a BRIGHT living area in the middle, and WEST-FACING WINDOWS that frame nightly SUNSETS from your balcony, filling the space with a golden glow. The kitchen is both stylish and functional with stone countertops, a corner pantry, and plenty of cabinetry—perfect for easy weeknight dinners or weekend entertaining. OPEN CONCEPT design keeps it all connected in this Sherwood Park gem! (id:62055)
RE/MAX Elite
50409b Highway 16
Rural Yellowhead, Alberta
This property is perfect for those with a passion for history, preservation, or creating a destination that celebrates Alberta’s frontier spirit. Nestled on 7.61 acres only 4 km west of Hinton and 18 km from the Jasper Park gates, this one-of-a-kind property is rich with Alberta’s history. Once home to rodeos and tied to the province’s coal mining heritage, the land features rare 1899 timber buildings, a 1920’s barn converted into a residence with 5 bedrooms plus a suite for added living space, and a 1950’s hay loft with horse shelter and pens. Modern upgrades include a new well drilled in 2021 and an impressive 3,800 sq. ft. heated shop with 16’ walls and 14’ doors. With deep roots and endless potential, the sellers are seeking the right buyer to preserve and continue this property’s remarkable story. The sellers hope to pass it on to someone who will appreciate its legacy and continue to share its rich history with others. (id:62055)
RE/MAX River City
338, 52147 Rge Rd 231
Rural Strathcona County, Alberta
EXCEPTIONAL CUSTOM-BUILT LUXURY! Welcome to this stunning BRICK EXTERIOR home in prestigious Waterton Estates! Nestled on a PRIVATE 2.2 acre treed lot backing onto reserve land. Boasting remarkable curb appeal! Featuring an attractive floor plan with over 5500 square feet of total living space including a FULLY FINISHED WALKOUT BASEMENT! Grand entrance leading to the large living room with 2-sided gas fireplace. Expansive family room & formal dining room. BEAUTIFUL KITCHEN with an abundance of cabinetry, Granite, pantry & dining area. Gleaming hardwood floors, elegant French doors & crown mouldings. Main floor laundry & powder room. Upstairs are 3 bedrooms, balcony, 4 piece bathroom & large Bonus Room. Luxurious ensuite in Primary Bedroom plus walk-through closet. The basement has IN-FLOOR HEATING, a huge Rec room with gas fireplace, wet bar, 3 bedrooms & storage room. GORGEOUS BACKYARD! 4 CAR ATTACHED GARAGE with room to build a hoist for double deck storage. CITY WATER! Only 2 minutes to Sherwood Park!! (id:62055)
RE/MAX Elite
1438 Grant Wy Nw Nw
Edmonton, Alberta
Welcome to this beautifully updated two-story home located in the highly sought-after community of Glastonbury. This move-in-ready gem blends modern upgrades with timeless charm — perfect for families or anyone seeking comfort, convenience, and style. Step into the heart of the home: a gorgeous, fully renovated kitchen featuring sleek black stainless steel appliances, a garburator, sensor-activated under cabinet lighting, and elegant porcelain tile flooring that continues up the staircase to the second floor. Whether you're cooking dinner or entertaining guests, this kitchen is designed to impress. The spacious layout offers bright, functional living areas with thoughtful renovations throughout. Key updates include: New Kitchen renovation, H/W tank 2018, Shingles on home 2021, Front veranda 2021, Back cedar deck 2015 Located just minutes from excellent schools, shopping centers, and parks, this home offers both a peaceful neighborhood feel and easy access to everyday amenities. (id:62055)
One Percent Realty
10907 149 St Nw
Edmonton, Alberta
INVESTORS & HOMEOWNERS !!! A rare find in the neighbourhood of MCQUEEN. Main floor features a LIVING and DINING room. Kitchen looking over the eating nook. Three nice sized bedrooms with 4 piece full bath. Basement finished with HUGE family room with wet-bar, 3 piece full bath and extra bedroom. Separate entrance to basement from the back. Oversized single detached garage. Newer shingles for both house and garage. Ideal for new development. Close to PUBLIC TRANSIT, SHOPPING and all amenities. (id:62055)
Century 21 Masters
Old Fort Trail Lamoureux Dr
Rural Sturgeon County, Alberta
Tucked away along the picturesque banks of the Fort Saskatchewan River lies a rare and breathtaking 35.36-acre parcel—a property that offers not just land, but legacy. Currently used for farming, this fertile and gently rolling landscape presents an extraordinary canvas for those with vision. Whether you’re looking to build the dream estate you’ve always imagined, or create a space for your family that will endure for generations, this land is a once-in-a-lifetime opportunity to own a piece of Alberta’s natural beauty—untouched, unspoiled, and full of possibility. Imagine waking up to panoramic river views, sipping your morning coffee with the soft rustle of trees and the occasional call of an eagle overhead. Picture children running free, the family dog chasing through wide-open fields, and grand gatherings with loved ones under star-filled skies. From peaceful morning walks along the riverbank to weekend bonfires surrounded by friends, this is more than just a property—it’s a lifestyle. (id:62055)
RE/MAX Edge Realty
3320 Hwy 633
Rural Lac Ste. Anne County, Alberta
10 Acre Property in Lac Ste. Anne County near Val Quentin, on pavement (Highway 633). Fully perimeter fenced, barbed and page wire. 28 X 40 shop, heated and insulated, built in 2002.Various aged outbuildings. Gas and electric utilities to building site, shop has power and heat. 1971 mobile home will need to be removed as it is uninsurable and therefore unmortageable. 2025 property taxes paid, $1749. Property is large enough to subdivide, zoned country living residential. Beautiful maintained trails throughout the approximately 5 acres of treed land, small dugout, small ephemeral creek. (id:62055)
Comfree
8928 23 Av Sw
Edmonton, Alberta
Stunning 2200 sq ft home original owner built by Homes by Avi. Add sparkle to your life...California chandelier accents the 17’ two storey ceiling. Spacious foyer with front flex room. The back of the home is awash with sunlight making dreary days brighter year round, generous eating area & huge kitchen island make this a perfect place for the family to gather for meals. The walk-through pantry organizes your life & the mudroom keeps things tidy. The Great Room is made even more appealing by the fireplace & open staircase ascending to the upper floor. Upstairs you will find a Bonus Room (could be 4th bedroom)+ 3 bedrooms, the Primary Bedroom has a large walk in closet & soaker tub ensuite with double vanity. After making dinner in your beautiful kitchen your family can walk outside your door to the park and play before bedtime – truly a dream location on a quiet crescent in Lake Summerside. BBQ’s on the deck, patio, plenty of lawn for kids & pets to play all fenced in + a delicious apple tree! (id:62055)
RE/MAX River City


