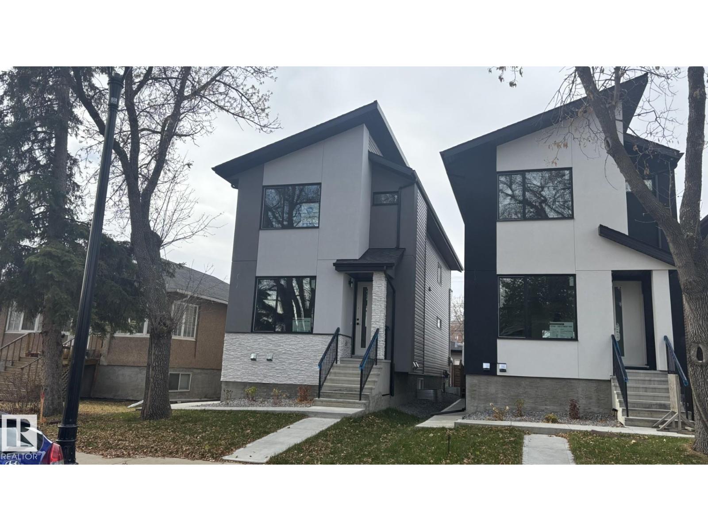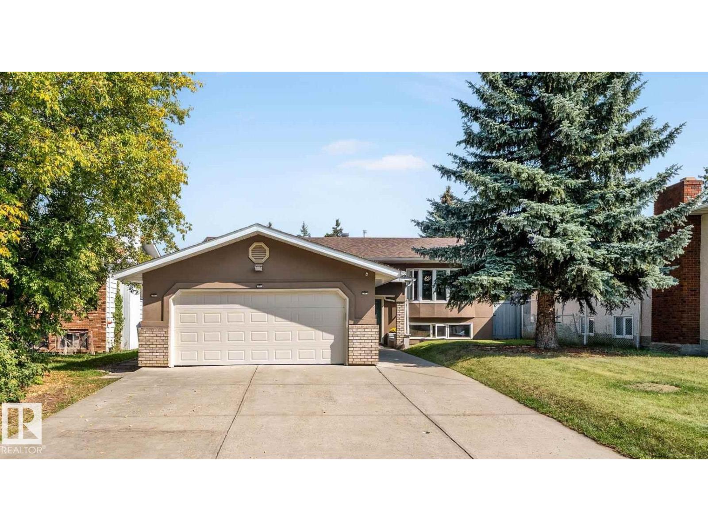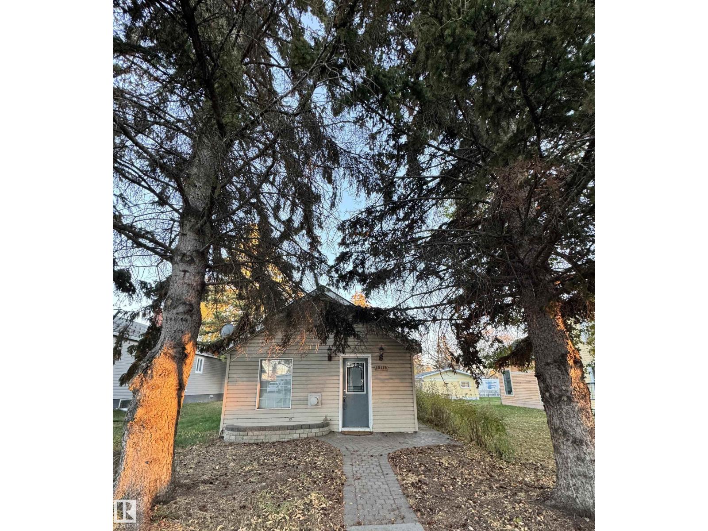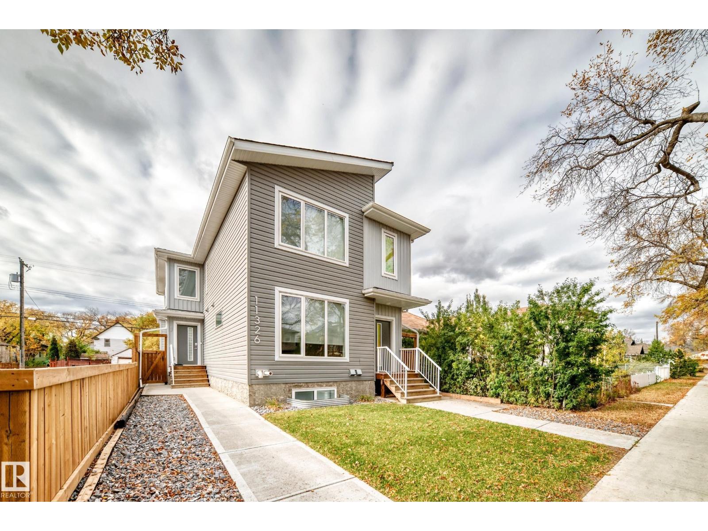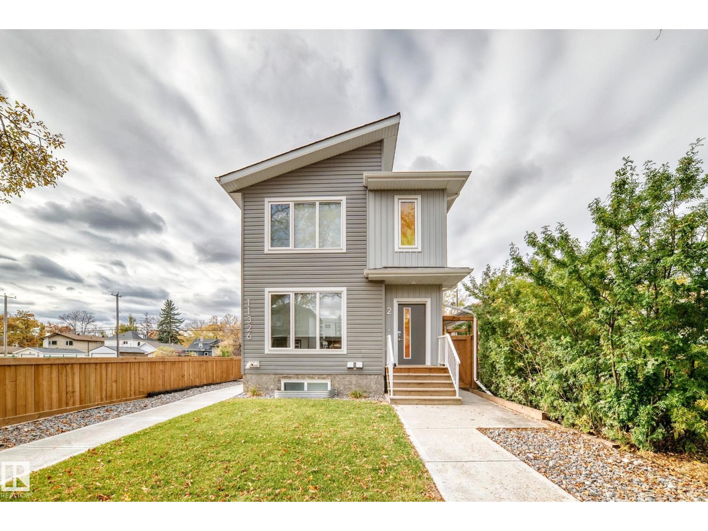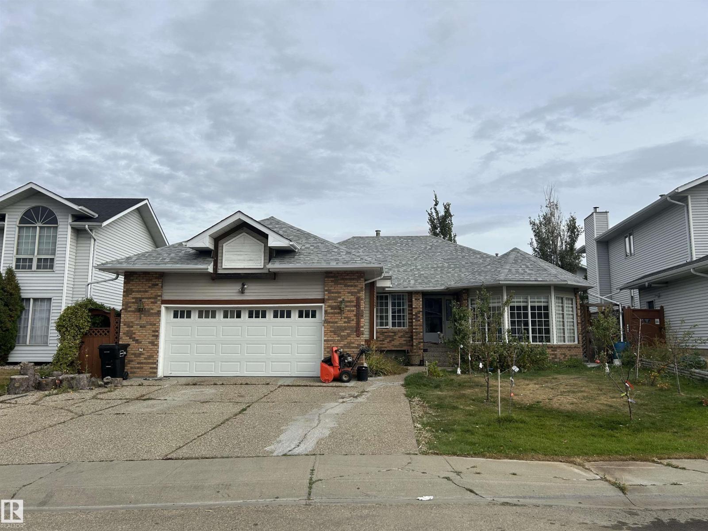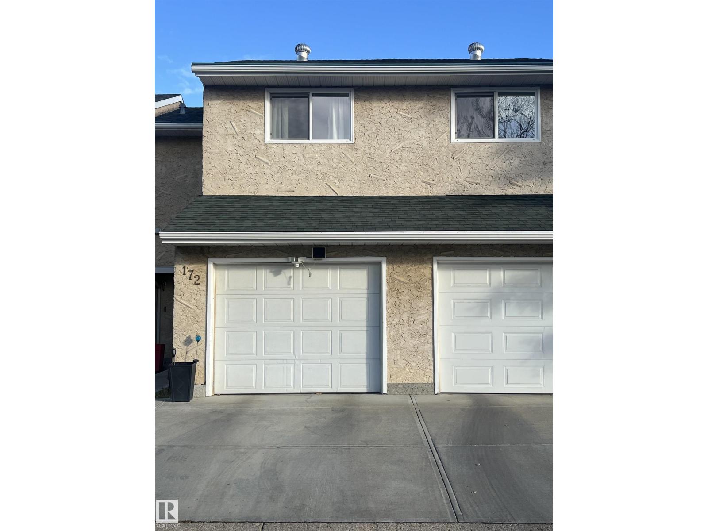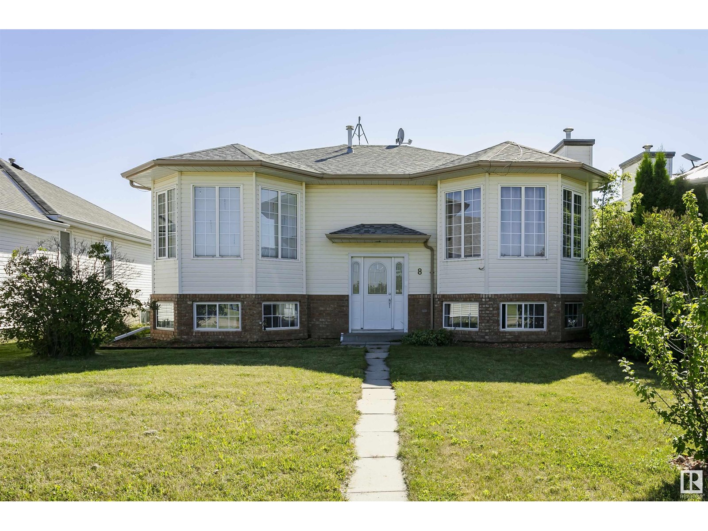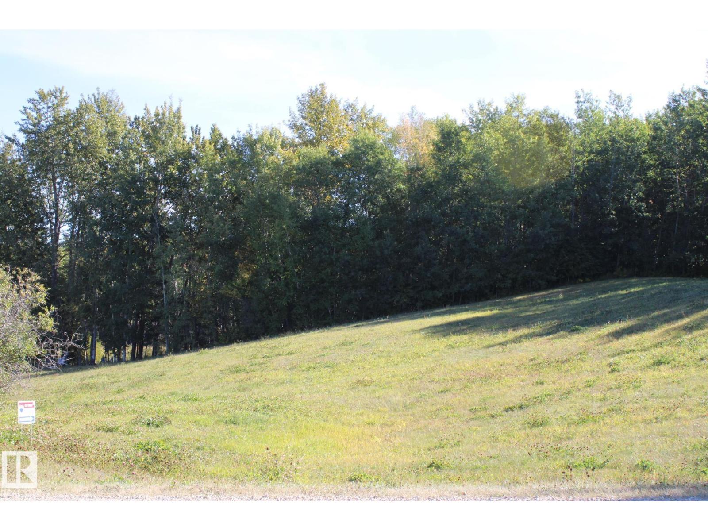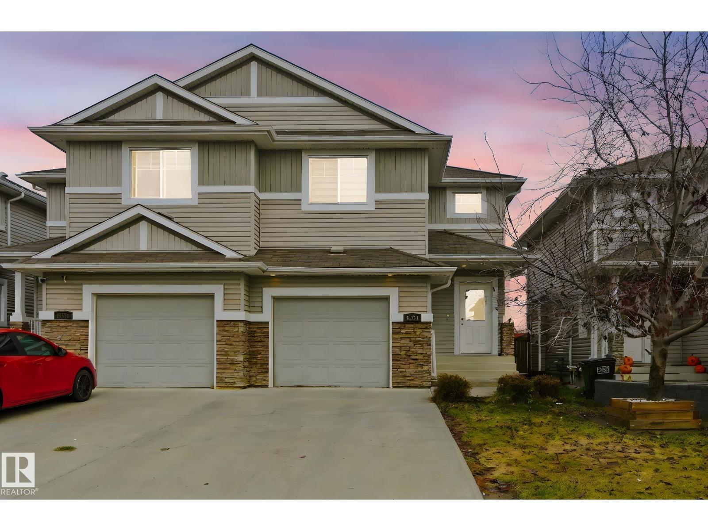11140 126 St E Nw
Edmonton, Alberta
Brand new 5_bedroom,4-bath,Luxury infill in prestigious Inglewood,professionally measured at 2918 sq ft plus a fully finished 2-bedroom legal basement suite with 9' ceilings.Minutes from downtown Edmonton.This upscale home offers an open-concept main floor layout with an elegant feature wall and fireplace.large chef's kitchen with quartz counter tops and waterfall island,spacious dining area and bright family room facing the back deck.Upstairs you'll find three bedrooms with walk in closets,including a beautiful primary suite with sound system and spa-style en suite.Enjoy a large yard with fully landscaped/mud room off the deck and double garage with alley access. (id:62055)
Maxwell Polaris
#2 11813 43 St Nw
Edmonton, Alberta
Welcome to this charming 2-storey condo townhouse in Beacon Heights offering over 1,041 sq. ft. of comfortable living space. The bright and open main floor features a spacious living room with access to the deck, a dining area, and a kitchen with white cabinets, sleek countertops, and stainless steel appliances. A convenient 2-piece bathroom completes the main level. Upstairs, you'll find a primary bedroom, two additional bedrooms, and a 4-piece bathroom. The finished basement adds even more versatility with a fourth bedroom, a second kitchen, and a 3-piece ensuite—perfect for extended family or guests. This home is ideal for first-time buyers or investors looking for a property with income potential and a practical layout. (id:62055)
Exp Realty
11138 126 St E Nw
Edmonton, Alberta
Beautiful brand new 5 bed rooms,4 bath,luxury infill in sought-after Inglewood,offering 1925 sq ft plus a fully finished legal 2-bedroom basement with 9' ceilings,full kitchen with 5 appliances,bath and private entrance-perfect for rental income.The main floor features a modern open layout with an elegant feature wall and fireplace,large chef's kitchen with quartz counters and waterfall island,spacious dining area and a bright family room facing the back deck.Upstairs you'll find three bedrooms with walk-in closets,including a beautiful primary suite with sound system and spa-style en suite.Enjoy a large yard,fully landscaped and fenced,mudroom off the deck and a double detached garage with alley access.Prime location near downtown,school,parks and transit. (id:62055)
Maxwell Polaris
3923 67 St Nw
Edmonton, Alberta
HUGE LOT. Approx 7400 sq ft. Exceptionally well-maintained home, offering a beautifully landscaped yard and a fully finished basement with separate entrance—complete with 2 bedrooms, a den, full kitchen, and generous living space. This home is truly move-in ready with major upgrades already done: Roof (2020), Driveway (2014), Triple-pane windows, Custom Hunter Douglas blinds, and Dark laminate flooring, Freshly painted, Upstairs appliances under 2 years old and brand new dishwasher, House comes with 2 set of all appliances. Smart home garage System by MyQ. Enjoy year-round comfort with central A/C & Heat, and the convenience of an oversized attached double garage. Located just a 5-minute walk to the LRT, this home offers unbeatable access to transit, schools, shopping, and parks. Meticulously cared for and loaded with value. (id:62055)
Maxwell Polaris
10115 105 St
Westlock, Alberta
Cozy bungalow in Westlock surrounded by mature evergreens and a welcoming front flower bed. Step inside to your vision of a custom tiny home with a warm living and dining area featuring a tile-surround fireplace. The kitchen boasts custom cabinetry, stainless steel appliances, and ceramic tile, creating a thoughtful, efficient layout. Built-in cabinetry flows throughout the home, from the fireplace to the kitchen, laundry, bedroom, and bath, blending function with design. The primary bedroom includes built-in wardrobes, end tables, pot lights, and a ceiling fan for comfort. The laundry room offers a bench and more cabinets for back entry storage. The four-piece bath features a tiled shower and a heat lamp. Outside, enjoy a large backyard with trees, a storage shed, and a walking path wrapping the home, ideal for relaxing, gardening, or future expansion of your small-town sanctuary. (id:62055)
Royal LePage Prestige Realty
#1 11326 95a St Nw
Edmonton, Alberta
Gorgeous half duplex with legal basement suite & NO condo Fees!! Qualify for a larger mortgage with the rental income from your suite or above. An great real estate investment! A turn-key home that includes all appliances (including suite!), fencing, and landscaping! Includes detached single car garage. Modern open concept design with high-end finishing, including vinyl-plank flooring, pot lights & electric fireplace! Perfect layout for entertaining! Kitchen features quartz counter tops, modern cabinets, soft close drawers & Samsung stainless steel appliances. 3 generous bedrooms with a stylish 4pc bathroom and a 3 pc ensuite in the master suite. Upstairs laundry and NO CONDO FEES! The legal basement suite features a living area, full kitchen, laundry and 1 spacious bedroom. All with the same high end finishings as upstairs. A truly great investment property! Close to Kingsway Mall, Yellowhead Trail and the Royal Alex Hospital. This is the investment you have been waiting for! (id:62055)
Maxwell Progressive
#2 11326 95a St Nw
Edmonton, Alberta
Gorgeous half duplex with legal basement suite & NO condo fees!! Qualify for a larger mortgage with the rental income! One of a kind real estate investment! A turn-key home that includes all appliances (even for suite!), fencing, and landscaping! Includes detached single car garage. Modern open concept design with high-end finishing, including vinyl-plank flooring, pot lights & electric fireplace! Perfect design for entertaining! Kitchen features quartz counter tops, modern cabinets, soft close drawers & Samsung stainless steel appliances. 2 dueling master bedrooms with two stylish full bathrooms and walk-in closets. Upstairs laundry and NO CONDO FEES! The legal basement suite features a living area, full kitchen, laundry and one spacious bedroom. All with the same high end finishings as upstairs. A truly great investment property! Close to Kingsway Mall, Yellowhead Trail and the Royal Alex Hospital. (id:62055)
Maxwell Progressive
15411 67a St Nw
Edmonton, Alberta
Over 3200 SqFt of living space ! Welcome to this spacious home on huge 6520 SqFt lot.This well maintained 5 bedroom,3 full bathroom features extensive amount of brick exterior and exposed aggregate driveway.Open floor plan,oak kitchen with plenty of cabinets with central island and breakfast bar,living room,sunken family with room warmed by a gas fireplace.The mainfloor is complited with 3bedrooms,master bedroom with walk-in closet and four piece ensuite.Fully finished basement with 2 bedrooms and full bathroom.Newer roof,boiler system and main level in-floor heating system.Located in a quiet cul-de-sac.Close to schools,shopping and transportation.Quick access to Edmonton ring road Anthony Henday Drive (id:62055)
RE/MAX Elite
172 Callingwood Pl Nw
Edmonton, Alberta
This beautiful 2 story townhome with single attached garage is the one you have been searching for!!! Build some equity with little TLC. This home offers newer kitchen cabinets, laminate flooring, fully finished basement! Upstairs offers 2 huge bedrooms! The master bedroom has a quiet balcony that is perfect for morning coffee. Well managed complex with low condo fee. Big private backyard with a newer fence and backing onto greenspace with no neighbors. (id:62055)
RE/MAX River City
8 Lafond Dr
Tofield, Alberta
In Tofield you will find this beautiful bi-level home located close to the Hospital, 2 schools and a park right across the street. Amazing Location! The homes main floor has a kitchen/dining room, large living room, full bath and 3 bedrooms. The primary bedroom is spacious, complete with 4 piece ensuite bath with a large jetted soaker tub. The 2nd bedroom is comfortable size and the 3rd bedroom is very spacious. The basement offers 9' ceilings, a 2nd kitchen, bedroom, large rec room, laundry room and huge storage. This area is more than 1/3 of the basement that can be developed into more bedrooms, entertaining space what ever your family desires. Outside is a massive 2 tiered deck that has been pre-wired for a Hot Tub. The big yard has lots of room to play or to relax by the fire pit. Completing this great home is a Heated Double Detached garage. Tofield is a charming community which has all the amenities you need including a Golf Course. Edmonton and Sherwood Park are a short drive for commuters. (id:62055)
RE/MAX Real Estate
#65 52318 Rge Road 25
Rural Parkland County, Alberta
Affordable lot in Star Lake Estates! This beautiful 1 acre lot feels more spacious as it backs onto treed Environmental Reserve green space. Quick possession and easy paved access for those seeking acreage lifestyle. GST may be applicable. (id:62055)
RE/MAX Real Estate
5324 165 Av Nw
Edmonton, Alberta
Experience the perfect blend of style and convenience in this Immaculate 2-bedroom and 2.5 bathrooms half duplex nestled in the desirable community of Hollick Kenyon, boasting all the modern upgrades, Freshly Painted and Steam Cleaned the Carpet. The main floor showcases a stunning U-shaped kitchen complete with granite countertops, maple cabinets, stainless steel appliances (including a waterline to the fridge), ceramic tiles, and a beautiful backsplash, all opening onto a cozy living room anchored by a gas fireplace with a mantel. Upstairs, you'll discover two generously sized bedrooms, each a private retreat featuring its own 4-piece ensuite, walk-in closet, and a conveniently located laundry room, all accessible via stairs upgraded with elegant iron rod spindles. The property is fully fenced and landscaped, comes complete with all appliances and window coverings, and offers easy access to amenities, Anthony Henday, and Manning Drive—all with the major benefit of NO CONDO FEES. (id:62055)
Initia Real Estate




