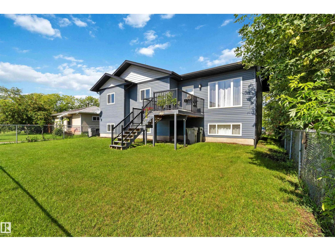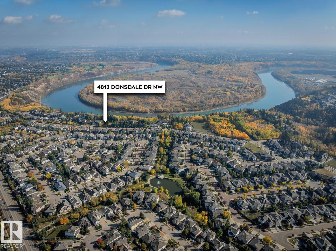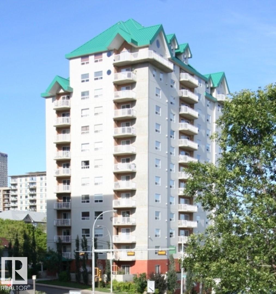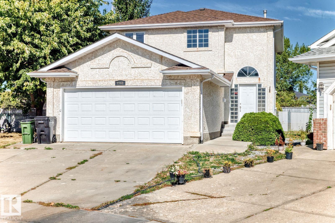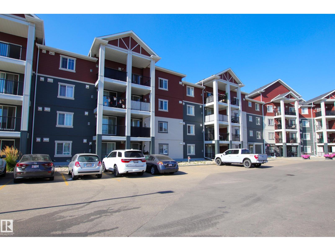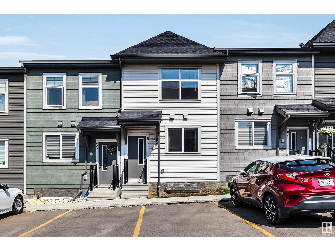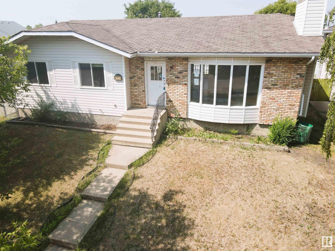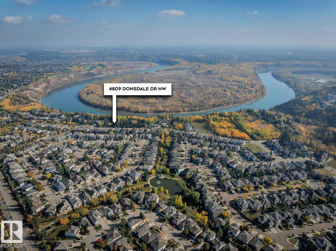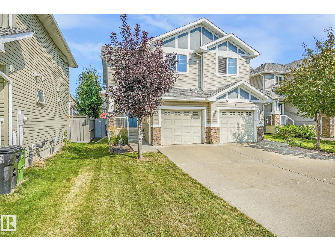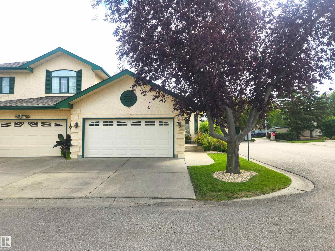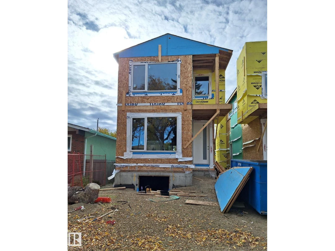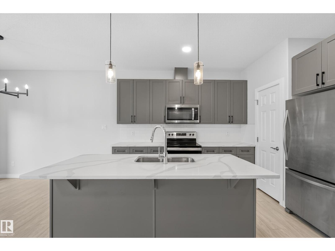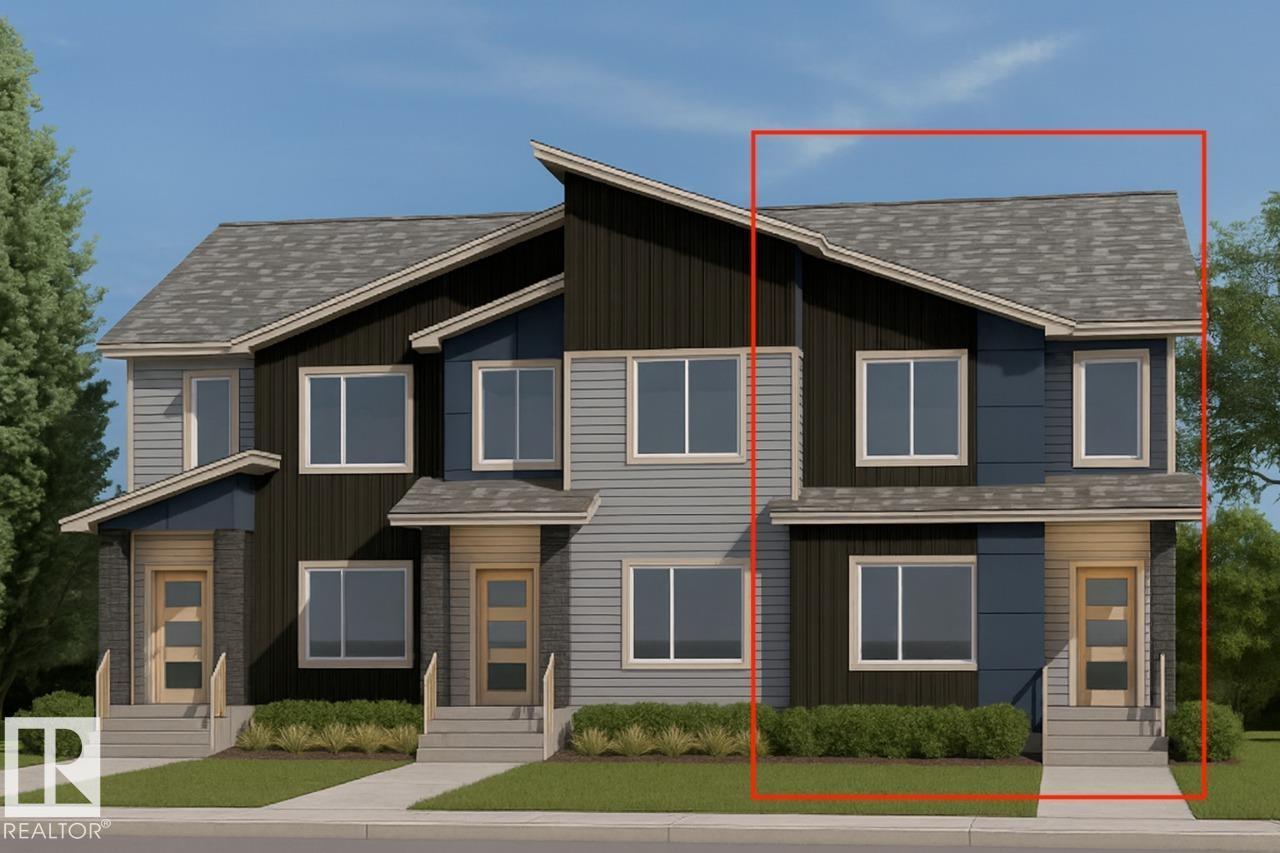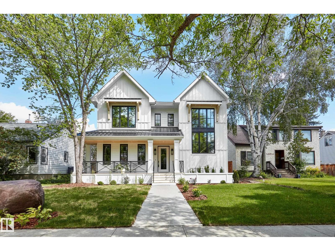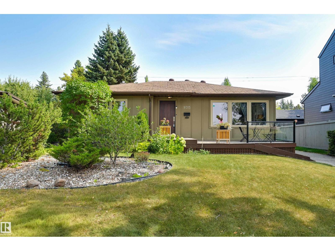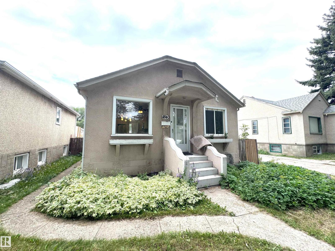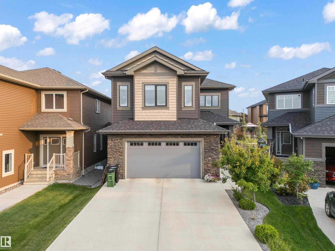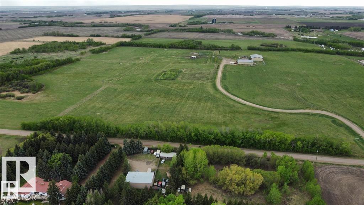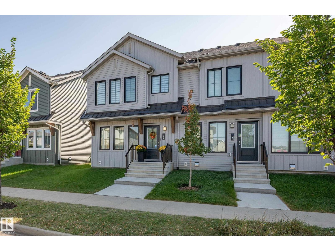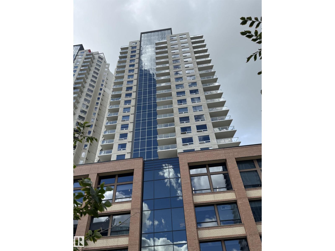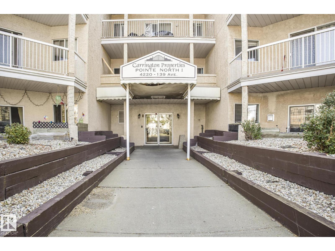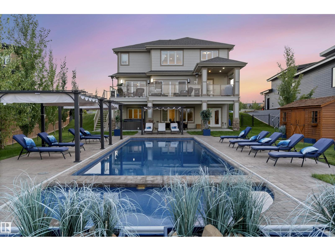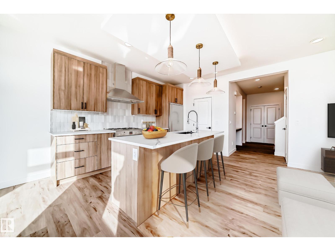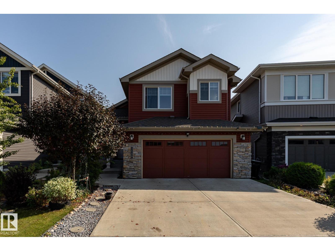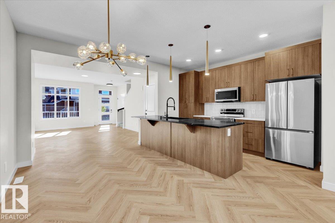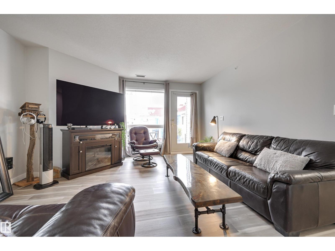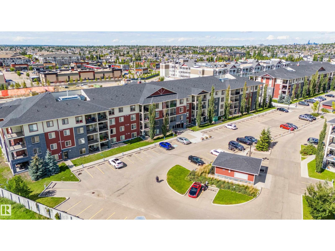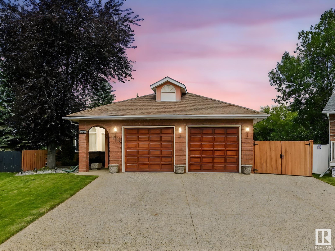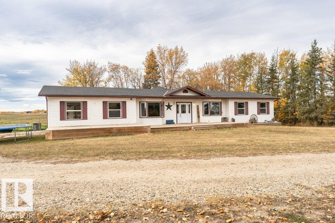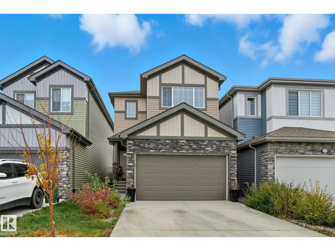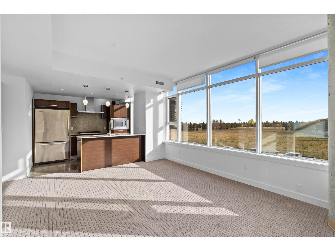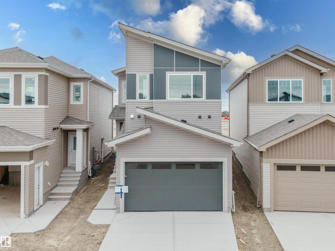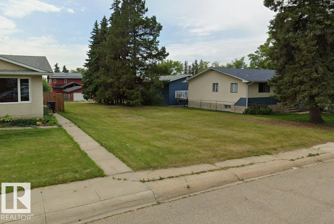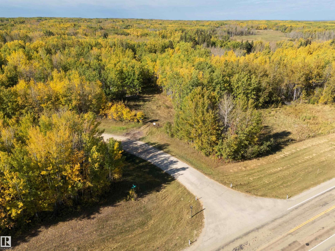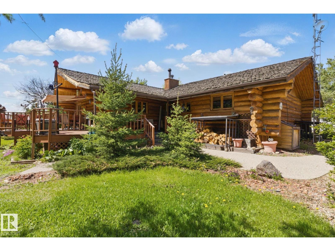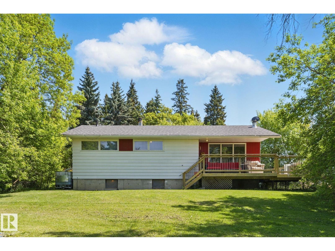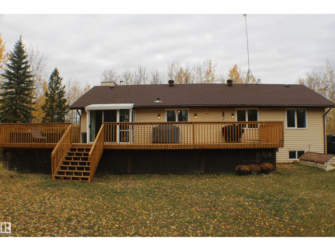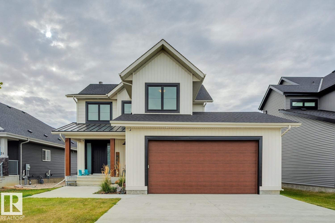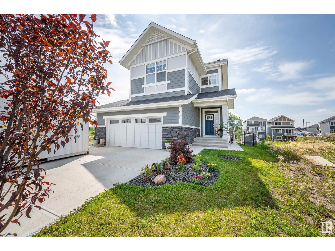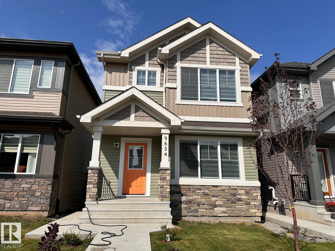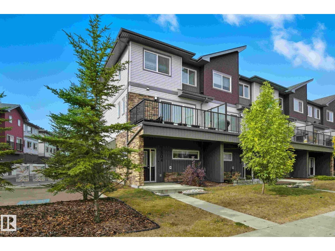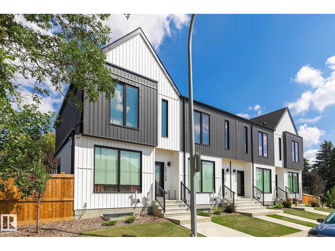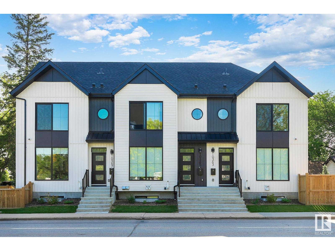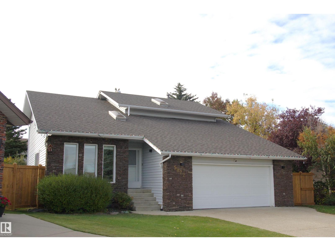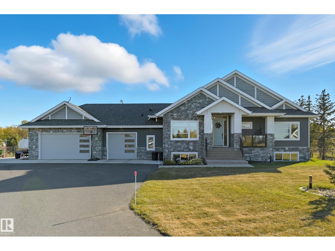9239 92 St Nw
Edmonton, Alberta
Visit the Listing Brokerage (and/or listing REALTOR®) website to obtain additional information. Charming bungalow in the heart of Bonnie Doon! Main floor features cove ceilings, plaster arches and hardwood floors. Upstairs offers a spacious primary bedroom, second bedroom, and a renovated bath. The finished basement is ideal for in-laws or shared living, with a separate entrance, 2nd kitchen, bedroom, full bath, and shared laundry. Recent upgrades include vinyl siding, eavestroughs, downspouts, fence and gates, front deck and railings, HWT, newer shingles (house & carport), soundproofing between floors and engineered wood floors in basement. The private fully fenced backyard features paving stones, built-in planters and flower beds, fireplace, perfect for summer evenings. The carport has two separate powered storage units with powered stalls and sensor lighting. Well maintained, pet-free and smoke-free. All this, just steps from parks, cafés, schools, Bonnie Doon Mall, Whyte Ave, River Valley, and New LRT (id:62055)
Honestdoor Inc
5316 48 Av
Redwater, Alberta
Fully Finished Raised Bungalow with Legal Basement Suite! This well-designed home offers great versatility with a legal basement suite and a double detached heated garage. A spacious common mudroom at the back entry provides practicality for both levels. The main floor features a bright, open layout with vaulted ceilings, a large kitchen, and living room. There are 3 bedrooms, including a primary suite with a 4-piece ensuite, walk-in closet, and convenient laundry. The basement is complete with in-floor heating, a full kitchen, 2 bedrooms, 4-piece bath, its own laundry, and plenty of storage—perfect for extended family or rental income. A fantastic opportunity for homeowners or investors alike! (id:62055)
RE/MAX Edge Realty
4813 Donsdale Dr Nw
Edmonton, Alberta
Set on a quiet stretch of Donsdale Drive, this building lot offers a blank canvas on the most prestigious location in the community. Spanning 17,183sqft (73ft wide, 216ft west side, 181ft east side) the property is positioned to capture river valley breezes & sweeping river views & the flat terrain provides a natural foundation for your future residence. The surrounding neighborhood provides a strong sense of family, underscoring the upside for both families & developers. Beyond the lot itself, residents of Donsdale enjoy proximity to elementary schools, high Schools, scenic hiking trails, Top rated restaurants, & the river valley all just minutes away. Whether you envision a modern architectural statement or a timeless traditional retreat, 4813 Donsdale Drive presents the opportunity to create a custom home in one of Edmonton's most coveted communities. (id:62055)
RE/MAX River City
#104 9707 105 St Nw Nw
Edmonton, Alberta
Also for sale 280K Stop right here and have a look. Formerly the projects show suite. A unique and very special property. 1220 sq ft 2 bedroom with 10' ceilings. Substantial upgrades including wide crown molding and 8 baseboards throughout. Chosen by the owner Trevor Dunn ( original project realtor ) during construction as the best unit in the building. The only unit in the building with the fireplace placed close to the dining room specially designed for high end ( 19 rack mount ) electronics in mind. Main level but great security ( well above grade level ) and with 6' fencing to the plaza. This is truly special, 1500 sq ft private use plaza deck featuring several raised garden planters for gardening or flower beds. Great location midway between downtown and the river. Undergound heated parking right next to the elevator. Just now repainted complete with brand new wide prof vinyl plank floors. (id:62055)
Maxwell Polaris
9968 178 Av Nw
Edmonton, Alberta
Visit the Listing Brokerage (and/or listing REALTOR®) website to obtain additional information. Welcome to this beautiful 2-storey home on a huge pie-shaped lot backing onto green space in a quiet, family-friendly cul-de-sac. It features a double attached insulated garage and great curb appeal. Inside, enjoy fresh paint, modern laminate and vinyl flooring throughout—no carpet for easy upkeep. The main floor is filled with natural light from large windows in the living and dining areas. The kitchen offers white cabinetry, a large pantry, ample counter space, and garden doors to a spacious deck—perfect for entertaining or relaxing outdoors. Upstairs, the primary bedroom includes a 3-piece ensuite and his-and-hers closets. Two more bedrooms and a full bath complete the level. The unfinished basement offers storage or future development. Outside, enjoy a massive fenced yard ideal for kids, pets, or landscaping, plus a large shed. Minutes from Anthony Henday, schools, parks, and amenities. (id:62055)
Honestdoor Inc
#125 920 156 St Nw
Edmonton, Alberta
What an awesome opportunity to own in this beautiful condo in Terwillegar. This home is one of the larger one bedroom units in Axxess, most 2 bedrooms is are this size. Walking in to this building you will notice how well kept it is. The unit it self is open concept, with new flooring (NO MORE CARPET), in suite laundry, large master bedroom with walk in closet & a 4 pc bath finish off inside. Even though ground level your balcony is very private with gas hook up for your BBQ & your parking stall directly in front & don't worry plenty of visitor parking for your guests. There is a fitness center just down the hall. Close to major shopping center, schools, golf and walking trails. (id:62055)
2% Realty Pro
#60 600 Bellerose Dr
St. Albert, Alberta
Affordable living in beautiful St. Albert! This Oakmont Townhome is sure to impress. Backs on to trees and is perfect for first time buyers, downsizers or travelers who like to lock up and leave. The main floor is open concept has a spacious kitchen with lots of cabinetry, QUARTZ Counter Tops, Glass Tile Back splash & Stainless Steele appliances. The dining nook is next to the kitchen so it's perfect for entertaining. The Living Area offers the tranquility of the peaceful setting with access to the deck. The deck comes with GAS BBQ hookup. Upstairs you will find a Massive primary Bedroom with double closets & Second Spacious bedroom that have access to a Large 4 pc Bathroom. Upstairs laundry completes this level. The unspoiled basement can be developed in to another large rec room or additional bedroom area. This home is complete with 2 Titled parking stalls and window coverings. (id:62055)
RE/MAX Excellence
4304 41a Street
Bonnyville Town, Alberta
This spacious 1,343 sq. ft. bungalow offers 5 bedrooms and a welcoming layout, featuring oak kitchen cabinets and a large corner pantry. The dining area boasts French doors that open onto a 14’ x 14’ deck—perfect for entertaining. Enjoy new vinyl flooring, vaulted ceilings, a cozy fireplace, and a finished basement. The home includes 3 bathrooms, main floor laundry, heated 26’ x 28’ detached garage and fully fenced yard. Property sold AS IS WHERE IS. (id:62055)
Royal LePage Northern Lights Realty
679 Cambrian Bv
Sherwood Park, Alberta
Quick possession listed by the show home. The Hudson model offers 1,377 sq ft of thoughtfully designed space with 3 bedrooms and 2.5 bathrooms. The main floor features an open-concept layout with a modern kitchen, dining, and great room, creating an inviting space for family living and entertaining. Upstairs, the owner’s bedroom includes a 4pc ensuite, while two additional bedrooms, a full bath, and a central bonus room complete the level. A double detached garage provides convenience and storage. This home also includes a 9' foundation for added potential. Large windows bring in natural light, while San Rufo Homes’ craftsmanship ensures quality finishes throughout. Located in Cambrian, a new community offering schools, parks, and nearby amenities, it’s a perfect place for families to grow. Photos are representative. (id:62055)
Bode
4809 Donsdale Dr Nw
Edmonton, Alberta
Set on a quiet stretch of Donsdale Drive, this building lot offers a blank canvas on the most prestigious location in the community. Spanning 15,676 sqft (74ft wide, 170ft west side, 216ft east side) the property is positioned to capture river valley breezes & sweeping river views & the flat terrain provides a natural foundation for your future residence. The surrounding neighborhood provides a strong sense of family, underscoring the upside for both families & developers. Beyond the lot itself, residents of Donsdale enjoy proximity to elementary schools, high schools, scenic hiking trails, Top rated restaurants, & the river valley all just minutes away. Whether you envision a modern architectural statement or a timeless traditional retreat, 4809 Donsdale Drive presents the opportunity to create a custom home in one of Edmonton's' most coveted communities. (id:62055)
RE/MAX River City
6819 Cardinal Li Sw
Edmonton, Alberta
Great Chappelle location, Half duplex. single attached garage. Kitchen with granite counter tops, Bar stools, hardwood floor newer micowave hoodfan Walk in pantry Sliding doors to back yard with deck and maintenance free fenced back yard. Upstairs has 3 bedrooms with 3pc ensuite bath. upstairs has laundry with newer washer/dryer. home has air conditioner, gas outlet on the deck RI plumbing in basement and an energy effiicent home. oversized driveway Located in a family-friendly neighborhood, quick access to parks, playgrounds, and a nearby shopping center. (id:62055)
Royal LePage Noralta Real Estate
1004 Carter Crest Rd Nw
Edmonton, Alberta
Welcome to the prestigious Palisades of Whitemud (18+), where you’ll enjoy the comfort of maintenance-free living in this well maintained 1,179 sqft end unit bungalow. Step inside to the bright main with vaulted ceilings & an abundance of windows that fill the space with natural light. The living room features a cozy gas fireplace & opens to the spacious dining area. The bright kitchen offers ample cabinetry, counter space & a cheerful breakfast nook. The large primary includes a walk-in closet, 4pc ensuite while a 2nd bedroom, 2pc & laundry complete the level. The fully finished basement is complete with a huge 3rd bedroom-perfect for guests, 4pc, recreation room with a 2nd fireplace & large storage room. This quiet & well run complex offers an unbeatable location just minutes to Riverbend Square, Terwillegar Rec Centre, parks, walking trails, public transit, and easy access to Whitemud Drive & Anthony Henday. A fantastic opportunity in one of Edmonton’s most desirable communities. A must see! (id:62055)
RE/MAX Excellence
3605 112 Av Nw
Edmonton, Alberta
Brand new 2-storey in Beverly Heights, completing Nov 2025! Offering 1,938 sq.ft. above grade plus a legal basement suite. Main floor features open concept living with electric fireplace, vinyl plank, L-shaped kitchen with granite counters & stainless appliances, plus a bedroom & full bath. Upstairs offers 4 bedrooms total & quality finishes with balcony on 2nd floor. Legal suite has 2 BR, bath, full kitchen & separate entrance. 20’x21’ garage with lane access. Steps to river valley, near 36 St & 112 Ave, easy access to Yellowhead & 50 St. (id:62055)
Exp Realty
84 Meadowland Cr
Spruce Grove, Alberta
Step into comfort and style in this beautifully kept 2-storey home! The main floor features 9-ft ceilings, an open-concept layout, and a bright great room overlooking the backyard. The island kitchen offers quartz countertops, stainless steel appliances, a corner pantry, and flows easily into the dining area with access to the 10x10 pressure-treated deck. Upstairs, the spacious primary suite includes a walk-in closet and 3-piece ensuite with 5-ft shower. Two additional bedrooms, a 4-piece bath, and upper-floor laundry provide convenience for busy families. The insulated, drywalled double attached garage with opener completes this move-in ready home. (id:62055)
Liv Real Estate
675 Cambrian Bv
Sherwood Park, Alberta
Quick possession listed by the show home. The Hudson model offers 1,368 sq ft of thoughtfully designed space with 3 bedrooms and 2.5 bathrooms. The main floor features an open-concept layout with a modern kitchen, dining, and great room, creating an inviting space for family living and entertaining. Upstairs, the owner’s bedroom includes a 4pc ensuite, while two additional bedrooms, a full bath, and a central bonus room complete the level. A double dettached garage provides convenience and storage. This home also includes a 9' foundation for added potential. Large windows bring in natural light, while San Rufo Homes’ craftsmanship ensures quality finishes throughout. Located in Cambrian, a new community offering schools, parks, and nearby amenities, it’s a perfect place for families to grow. Photos are representative. (id:62055)
Bode
14018 104 Av Nw
Edmonton, Alberta
True luxury in Glenora! Just steps to the largest urban park in Canada - the River Valley – this stunning home is perfectly located in the historic community of Glenora. Encompassing 4458sqft (total developed living space), the home lends itself to entertaining on a grand scale - indoor & outdoor spaces (7500sqft lot) - 10ft ceilings on the main floor - 5 bedrooms, 4.5 bathrooms, main floor office or formal dining room, Butler pantry, oversized triple detached garage & more! Superior engineering, luxury finishings (custom design, ironwork, cabinetry & carpentry throughout), abundance of natural lighting, stunning staircase, floor to ceiling windows offering a seamless flow between outdoor & indoor living, sophisticated primary suite & more indulgences to discover. Top rated schools, play grounds, active community league, cafés, West Block – the perfect family community! (id:62055)
RE/MAX River City
9715 143a St Nw
Edmonton, Alberta
Over 1,200 sq. ft., this beautifully renovated home blends modern style with comfort. The welcoming front entry can be closed off from the rest of the home, adding both charm and practicality. A bright living room, with f/p & custom built-ins, overlooks the front lawn & across to the park, while the open-concept design showcases a sleek modern kitchen with built-in appliances, a large island, & abundant cabinetry. A formal dining room sets the stage for special gatherings. The primary suite includes a 3-piece bath, while a second full bath serves the additional bedroom on the main level. The fully finished basement offers a spacious family rm, two more bedrooms, a laundry area, & ample storage. With updated lighting, plumbing, and electrical throughout, this home is move-in ready. You will appreciate the backyard, multiple decks & double detached garage. Perfectly positioned across from Crestwood School and playground and centrally located near all amenities—this is everyday family living at its finest. (id:62055)
RE/MAX Excellence
11840 70 St Nw
Edmonton, Alberta
Cute bungalow, renovated! Reno includes windows, flooring kitchen, paint and basement plus new siding for the garage. Open concept kitchen and living room looks spacious, kitchen has lots of cupboards and storage, this floor has two decent size bedrooms and a common washroom. Basement is fully finished with additional two bedrooms a washroom and kitchen plus separate laundry. Close to most amenities, just steps away from high school. (id:62055)
2% Realty Pro
1960 Adamson Tc Sw
Edmonton, Alberta
Welcome to this stunning 2,864 SqFt 2-storey home including 2BEDROOM LEGAL BASEMENT SUITE in the vibrant community of Allard, backing directly onto a scenic walking trail! Featuring 7 spacious BEDROOMS and 5 FULL BATHROOMS, this beautifully designed home boasts 9-ft ceilings on all floors, engineered hardwood throughout the main living and dining areas, and a sleek stone-faced gas fireplace in the great room. The chef’s kitchen is a dream with ceiling-height maple cabinetry, a large island with eating bar, tile flooring, and an adjoining SPICE KITCHEN. A main floor bedroom and full bath offer flexibility for guests or multi-generational living. Upstairs you'll find a spacious bonus room with wrought iron railings, a luxurious primary suite with 10-ft ceilings, jetted tub, separate shower, and walk-in closet. Two more upstairs bedrooms include a private ensuite and a Jack & Jill bath, all with walk-in closets. The fully finished legal 2 bedroom basement has a separate entrance and is currently tenanted. (id:62055)
Maxwell Polaris
54312 Rr 255
St. Albert, Alberta
This is an exceptional opportunity for investors seeking a substantial parcel of land in St. Albert. spanning 121-acres. This prime property is located in northwest St. Albert, just 0.5 km north of the vibrant Nouveau subdivision and west of Jensen Lakes and Walmart. The new Fowler Way connecting Highway 2 with Ray Gibbon drive is slated to run 1/2 kilometer south of this land. There are 2 commercial buildings, one built in 2010-6000 sq ft (has 3 over head 14x16 doors that features radiant heat) , second one built in 2011-9600 sq ft (has 5 over head 14x16 doors that features radiant heat), both have 3-phase power, services, solid concrete floors, high quality construction, metal exteriors too. The area around the shops has frost fencing, fencing for hobby livestock. Property is fenced. The vendor is open to vendor take back mortgage or partnership (id:62055)
RE/MAX Professionals
245 Surrey Gardens Gd Nw
Edmonton, Alberta
Welcome to this well-maintained carriage-style condo in Edmonton’s desirable west end. Offering over 900 sq ft of comfortable living space, this bright and updated unit features 2 bedrooms, 1 full bath, a newer kitchen, and in-suite laundry with newer washer & dryer. Enjoy the comfort of CENTRAL A/C, a covered balcony, and an energized parking stall. Located in a quiet, well-managed complex with low condo fees, this home is perfect for first-time buyers, downsizers, or investors. Close to shopping, public transit, and major routes for easy commuting. A fantastic opportunity in a convenient, community-focused location! (id:62055)
Coldwell Banker Mountain Central
#19 525 Secord Bv Nw
Edmonton, Alberta
This 3 bedroom, 2.5 bathroom townhouse offers modern style, thoughtful upgrades, and meticulous care throughout. The bright, open main floor features stylish finishes, wood slat paneling in the living room, and upgraded lighting that adds to the contemporary design. The kitchen and dining areas flow seamlessly into the living space, perfect for both everyday living and entertaining. Upstairs you’ll find three spacious bedrooms, including a primary suite with private ensuite and custom closet organizers, plus the convenience of upstairs laundry. Beautifully decorated and fully landscaped, this home is truly move-in ready. With low condo fees, a functional layout, and quality upgrades, this two-storey townhouse is an excellent choice for first-time buyers, downsizers, or investors. Located just a few short steps from the school, offering everyday convenience for families. (id:62055)
RE/MAX Excellence
#602 10226 104 St Nw
Edmonton, Alberta
City Living at Its Finest! Experience a stunning urban lifestyle in this bright corner unit at the FOX ONE Building. Enjoy spectacular Edmonton city views through wall-to-wall windows and from your large balcony. The spacious, open-concept layout features a modern kitchen with granite countertops, stainless steel appliances, a stylish backsplash, and high-end cabinetry. A center island granite breakfast bar is open to the living area, perfect for entertaining. With 9-foot ceilings and quality modern finishes, this home is both stylish and comfortable. You're just minutes away from Rogers Place, the LRT, a bustling Farmers Market, dining, theatres, and shopping—all the services for a cosmopolitan lifestyle on this tree-lined, vibrant street. The unit includes in-suite laundry, two washrooms, and underground parking. Your amazing lifestyle awaits. Welcome Home. (id:62055)
Maxwell Polaris
#414 4220 139 Av Nw
Edmonton, Alberta
Absolutly stunning condo in this price range. Bigger then majority 2-bedrom units is fantastic opportunity to live close to all amenities such as shopping centre, Clareview sport center, Clareview transit center ( LRT and Buss station) and much more. Located on the 4-level it gives you lots of enjoyment while relaxing on your spacious balcony during hot summer days and beautuful nights. Conviniant in-suite laundry has a new washer and dryer, while your in-unit storage has enough space to park your bike. Kitchen has plenty of kitchen cabinets and working space as well as a new stove , newer dishwasher and a new hood fan. Bright Living room with big windows lets in a plenty of natural light. Master bedroom is big enough fot your King-size bed. Perfect for empty nesteres, university student, young couple or an investor. Low condo fee ($378/MO). (id:62055)
RE/MAX River City
#13 52320 Rge Road 231
Rural Strathcona County, Alberta
Live the Good Life in Meadowhawk! This executive property offers an absolutely spectacular backyard oasis with a glorious heated salt-water pool – your very own private resort!. Step inside the breathtaking grand entrance with bespoke features such as a stunning chandelier, open concept design with custom stonework, crown mouldings, hardwood floors. The opulent kitchen will be the envy of any chef! Boasting granite counters, elite appliances and an oversized walk-in pantry. The comfort continues as you discover the grand space of the upper level’s flex room, convenient laundry room, Jack and Jill bedrooms, and the lavish primary retreat with a spa-like ensuite. The fully developed walk-out basement is flooded with an abundance of natural light, featuring 2 additional bedrooms, gym, dance studio, bar, & wine room. Enjoy lush greenery, and no rear neighbours—just a tranquil pond. Don't miss out on this resort-style luxury living! Visit REALTOR® website for additional information. (id:62055)
Exp Realty
8211 Kiriak Lo Sw
Edmonton, Alberta
QUICK POSSESSION 2-storey home in Arbours of Keswick located near parks and ponds. Features include a double attached garage, side door entry with legal suite rough-ins. The main floor offers a large welcoming foyer, bright living area and a modern kitchen with 42 green upper cabinets and complimentary wood toned lower cabinets, quartz countertops, walk-in pantry, and water line to fridge. The upper floor includes a bonus room, laundry, 4-piece bath, two bedrooms, and a spacious primary suite with vaulted ceiling, his and her walk-in closets, and 5-piece spa inspired ensuite features a soaker tub and double sinks. Photos from a previous build & may differ.; interior colors are NOT represented, upgrades may vary, appliances not included. $3,000 Appliance Allowance included. HOA TBD (id:62055)
Maxwell Polaris
2548 Wonnacott Lo Sw
Edmonton, Alberta
Welcome to this stunning custom-built home by Parkwood Homes, located in the desirable community of Aurora. With a total of 2571 sqft of living space, this uniquely designed residence offers a spacious and functional layout featuring 5 bedrooms, including 2 on the main floor, ideal for multi-generational living or guest accommodations. The private primary suite is thoughtfully situated on its own level and includes a luxurious 5-piece ensuite for added comfort and privacy.Enjoy 3 full bathrooms, finished basement, a chef-inspired kitchen with upgraded stainless-steel appliances, and ample cabinetry that flows seamlessly into the open-concept living space perfect for entertaining. Backing onto peaceful green space, this property also includes extra storage under the deck, oversized garage, rough-ins for an additional sink in the basement and a water softener system, enhancing everyday convenience. This home combines style, comfort, and smart design. Lets make it yours ! (id:62055)
Rite Realty
1328 Keswick Dr Sw
Edmonton, Alberta
Chic END unit townhome in Keswick NO CONDO FEES with a detached double garage and side door entrance—just steps from parks, trails, and amenities. Enjoy an open-concept main floor with quartz countertops, full-height backsplash, water line to fridge, and 42” chic green upper & wood lower toned cabinets. Upstairs offers a flexible bonus space, laundry, two bedrooms, plus a primary suite with walk-in closet and 4-piece ensuite. Basement has rough-ins completed for future development potential. Front and back landscaping included, plus a $3,000 appliance allowance. Photos from a previous build & may differ; interior colors are NOT represented, upgrades may vary, no appliances included. Under construction - tentative completion Feb 2026. HOA TBD (id:62055)
Maxwell Polaris
#304 6220 Fulton Rd Nw
Edmonton, Alberta
Fulton Court is an adult living (40+) building surrounded by many amenities to enjoy. This 2 bedroom + 2 full bathroom unit has been upgraded with a fresh coat of paint, new baseboards, new luxury vinyl throughout and all new kitchen appliances. Once inside you will appreciate the space and storage in the bedrooms. The laundry room storage has more than ample storage. The balcony is east facing to enjoy the morning sunshine. Each unit has their own furnace room on the balcony so you can adjust your temperature as you like. Building has a quaint library, heating parkade w/car wash bay, workshop, social room & exercise room, and a lovely private outside courtyard. Condo fees include cable & Rogers Infinity internet. (id:62055)
Royal LePage Arteam Realty
#108 5810 Mullen Pl Nw
Edmonton, Alberta
Enjoy bright, sun-filled living in this beautifully updated 2-bed, 1-bath condo in Mactaggart. Featuring new carpet, fresh paint, and stylish faucets throughout, this home offers a fresh, move-in-ready feel. The open layout is bathed in natural light, creating an inviting space for relaxing or entertaining. Ideally located just off Anthony Henday Drive and Rabbit Hill Road, you’re minutes from Terwillegar Rec Centre, Currents of Windermere’s shops and dining, and the scenic Whitemud Creek ravine and MacTaggart Sanctuary, perfect for walking, cycling, and birdwatching. A rare blend of nature, convenience, and modern comfort, ideal for first-time home buyers or savvy investors. (id:62055)
Initia Real Estate
1820 Bearspaw Dr W Nw
Edmonton, Alberta
WOW!! Relax in your own Personal Park in your private backyard . Located in a small Cul-de-sac in Bearspaw, this Beautiful 2900 square foot Bungalow is Loaded with features: MAIN FLOOR :Living Room, Dining Room, Large Kitchen with 6 Built In Appliances, Eating Nook, Family Room, Sunroom, Loft with 2 pc Bath, Large Primary Bedroom with Full Ensuite, Two large spare bedrooms, Full Main Bathroom and a 2 pc bathroom by the garage entrance, Laundry Room with sink and built in ironing board. BASEMENT : Recreation Room, Second Kitchen, Large Bedroom,2nd Bedroom/Hobby Room, Full Bathroom, Cold Room , Storage Room, Separate entrance to basement from the garage. OUTSIDE: Large deck, Patio, Heated Work Shop, Storge Shed, Delightfull Water Feature, Firepit, Trailer Parking in the Backyard, Extra Vehicle Parking beside the garage, Oversized Double Garage with Floor Drain. Too many extras to mention them all! Just WOW!! (id:62055)
Maxwell Progressive
54032 Rge Road 34
Rural Lac Ste. Anne County, Alberta
Welcome to a truly unique opportunity on a stunning 4.02-acre property, perfect for multi-generational living or investment! Located in the peaceful setting of Rural Lac Ste Anne, this acreage boasts not one, but two fully functional homes. The main residence is an expansive bungalow offering over 3,000 sq ft of beautiful county living with no basement. This home features 5 spacious bedrooms, 2 baths and includes the convenience of an attached double garage. The former pool room is now a blank canvas, offering bonus square footage limited only by your imagination. The second dwelling is the charming, original homestead, providing over 900 sq ft with 3 bedrooms. The secondary home is ideal for extended family, or as a rental unit for extra income. Adding to the property's incredible value is a separate shop with power, perfect for hobbies, storage or other opportunites. Enjoy the freedom of acreage living with this rare chance to own a versatile property with income potential and all the space you need. (id:62055)
Royal LePage Noralta Real Estate
9307 Pear Link Sw
Edmonton, Alberta
Welcome to Rocha in The Orchards at Ellerslie — a vibrant and sought-after community! This home offers over 1,600 sq ft of thoughtfully designed living space. As you step inside, you're welcomed by an open-concept plan, stylish kitchen equipped with an electric stove, hood fan, and a spacious dining nook, half bath, and foyer. The kitchen flows effortlessly into a cozy living room. Upstairs, you'll see a bonus room - the perfect spot to relax or host guests, a dedicated laundry area for added convenience, spacious primary suite that features ensuite bath complete with shower and tub, and a walk-in closet. The two additional bedrooms share a 4-piece bathroom. This home also offers a double attached garage, centralized air conditioner and a separate side entrance to the unfinished basement — offering excellent potential for future development. Located near schools, public transit, restaurants, shopping centers, the airport, and all essential amenities, with quick access to both AB-16 and QE2. (id:62055)
Rite Realty
#209 2606 109 St Nw
Edmonton, Alberta
Find your perfect home at Century Park! This bright CORNER UNIT 2 bed 2 bath condo boasts an open layout, large windows, a gourmet kitchen featuring a gas range & granite counters, and a spacious island. Relax in your spa-like master ensuite or step onto the large private balcony. Condo fees include ALL UTILITIES & INTERNET. Enjoy titled underground parking (#436), a titled storage (#664), and an on-site gym (2nd floor). Highly desirable location, walking distance to LRT, shopping, restaurants, and parks. This move-in ready haven offers a luxurious, hotel-like lifestyle! (id:62055)
Century 21 Masters
341 Munn Wy
Leduc, Alberta
Located in the family-friendly community of Meadowview in Leduc, this Destino model offers a spacious layout with modern finishes throughout. The main floor features vinyl flooring, a den, and a full bath with a standing shower ideal for guests or a home office. The chef-inspired kitchen includes a walkthrough spice kitchen and flows into the dining area and great room, which is open to above with a built-in fireplace. Upstairs offers three bedrooms, including a primary suite with a five-piece ensuite, soaker tub, tiled shower, and walk-in closet. A bonus room and upper laundry add convenience, while the side entrance provides potential for future development. (id:62055)
Sterling Real Estate
4509 55 Av
Barrhead, Alberta
Investor Alert or Dream Build Opportunity in Barrhead! This prime 50’ x 130’ R2-zoned lot offers multi-unit development potential in a growing community with extremely limited rental inventory. Perfect for a duplex with basement suites or a single family custom build home! Estimated construction cost around $140/sq ft, giving strong cash-flow potential from day one. Located just one block east of Barrhead’s Ball Park Sports Grounds with back-alley access, extra yard space, and subdivision possibilities for future growth. The town is ready for a visionary who sees the potential in affordable small-town living with big-city returns. Build your dream home, add to your rental portfolio, or split...your choice! (id:62055)
Exp Realty
Range 33 Hwy 33
Rural Lac Ste. Anne County, Alberta
Own your own slice of land only 15 minutes from Barrhead, great place for a retreat or to build a new home. You have an additional 1.38 acre's of land to enjoy from the counties road allowance. (id:62055)
Royal LePage Noralta Real Estate
60029 Rr 40
Rural Barrhead County, Alberta
Discover the perfect blend of rustic charm and modern comfort in this beautifully maintained 3-bedroom, 2-bathroom log home, offering approximately 1,600 square feet of thoughtfully designed living space. Nestled on a peaceful 3.87-acre parcel, this custom-crafted home is located just a short drive from the town of Barrhead, providing the ideal balance of country living with convenient access to local amenities. The main floor welcomes you with the warmth and character of log construction, while the fully developed basement adds additional living, recreation, or storage space—perfect for growing families or entertaining guests. Step outside to enjoy the privacy and natural beauty of mature landscaping, lush trees, and a large private deck, ideal for outdoor gatherings or peaceful mornings with a coffee in hand. (id:62055)
Royal LePage Noralta Real Estate
60027 Rr 40
Rural Barrhead County, Alberta
Welcome to a charming bungalow nestled on a quiet and private 76.31 acre parcel in Rural Barrhead County. This versatile property offers the perfect blend of rural comfort and agricultural potential — ideal for hobby farmers, those seeking to harvest crops, or anyone yearning for a peaceful country lifestyle. The well-cared-for home features over 1,300 sq. ft. of living space on the main floor with a practical layout that includes 3 generously sized bedrooms and 2 full bathrooms. Kitchen, dining and living areas provide warm gathering spaces, or sit on the large Deck to enjoy beautiful natural views. Step outside and you’ll find everything you need to live and work comfortably on the land. A double detached heated garage, a separate workshop, a greenhouse, a deck, and even a hot tub are all included. The property is surrounded by mature landscaping and open spaces well suited for growing crops or raising animals. Only 7.9 kms from town on paved roads. (id:62055)
Royal LePage Noralta Real Estate
#170 51049 Rge Road 214
Rural Strathcona County, Alberta
Welcome to this beautiful home located on 3.48 treed acres. This home has lots of room for everyone. Huge kitchen with tons of cupboards, counterspace and huge eating area with patio doors to the brand new deck and tranquil grounds. The living room includes a wood burning free standing stove. Primary suite includes a walk in closet and 3 pce. ensuite. Second and third bedrooms are very spacious! The basement is complete with large family room, bedroom, 2 pce. bathroom, tons of storage and a utility/laundry room. Upgrades include new deck, new dishwasher and windows. Oversized garage is 28 x 40, heated. insulated and has a 10' door. Enjoy the privacy of the property on either the front or back deck! Gated driveway. (id:62055)
Now Real Estate Group
#26 3410 Ste. Anne Tr
Rural Lac Ste. Anne County, Alberta
Located in one of the most unique lake communities in Alberta sits this stunning fully finished lake property which offers the perfect retreat for those looking for a recreational property or full time living as this gated community is minutes to amenities, shopping and a 40 min drive to Edmonton. Featuring 4 bedrooms and 4 bath this home includes a stunning family room equipped with a wood burning fireplace, an exceptional living room with vaulted ceilings and massive windows overlooking the private canal that comes with your own dock and has direct access to lac ste anne lake. The main level also features a stunning kitchen, dressed in quartz countertops and comes complete with stainless steel appliances. The main level also includes a den/office, laundry and access to your outdoor covered deck that is fitted with motorized screens. Breathtaking primary bedroom with a spa-like ensuite, finished basement with custom bunk room, central A/C, huge rear yard with firepit area. This must been seen in person!! (id:62055)
Royal LePage Arteam Realty
134 Edgewater Ci
Leduc, Alberta
Your dream home is here!! WALKOUT 6 bedroom 2 storey backing on walking path, HUGE pie shaped lot in Edgewater Estates. This Jayman built Charlotte 28 is loaded with extras! Start with an incredible kitchen with waterfall island, quartz counters, gas cooktop, built in oven, designer backsplash and w/in pantry. Open concept main flr has Hunter Douglas blinds, luxury vinyl plank flooring, a bedroom and 4 pce bath. Upstairs are 3 large bedrooms - with the primary showcasing a 5 pce spa ensuite and fabulous closet. Movie night is perfect in the bonus room with glass french doors. A flex/office area and laundry room complete this level. The bright basement has a side door entrance, 2 bedrooms, full bath, storage room and rec room with access to the outdoor concrete patio. A wet bar with bar fridge is perfect for entertaining. For the dog lovers -a fenced in run. The heated garage has new epoxy floor - so easy to clean. A/C for summers and SOLAR ready! Love the park across the street! Close to schools! (id:62055)
Now Real Estate Group
9634 Colak Link Li Sw
Edmonton, Alberta
Welcome to this bright and well-maintained main floor unit located in the vibrant community of Chappelle! This rental offers a modern open layout with stylish finishes and plenty of natural light. Enjoy a landscaped and fenced yard—perfect for outdoor relaxation and privacy. The home is pet-free, making it ideal for those with allergies or sensitivities. Conveniently available for immediate possession. Close to schools, playgrounds, shopping, dining, and with quick access to public transit, parks, and walking trails. Just minutes from Currents of Windermere, Terwillegar Rec Centre, and major roadways for an easy commute. A great choice for families or professionals looking for comfort in a quiet, friendly neighbourhood. (id:62055)
Kairali Realty Inc.
1604 33a St Nw
Edmonton, Alberta
Welcome to this END UNIT TOWNHOUSE located in the most desirable SE community of LAUREL, with extra windows and lots of natural light! This 3-bedroom, 2.1 bath townhouse comes with a main floor den perfect for an office space, and a double attached garage for your convenience. The second level features a generous living area, a dining and a modern kitchen which comes with a QUARTZ island. Step out onto your PRIVATE BALCONY and enjoy warm summer evenings with no shared outdoor space. The third level has a primary bedroom with a 4-piece bathroom ensuite, a walk-in closet, along with 2 additional bedrooms and a conveniently located laundry room. Enjoy SUPER LOW CONDO FEES that include snow removal and landscaping services- making life easier year-round! Located with easy access to 17 Street, Ellerslie Road, 34 Street, and Anthony Henday Drive, plus schools, grocery stores, and other amenities just minutes away. This home truly checks all the boxes—a must-see! (id:62055)
Initia Real Estate
14904 109 Av Nw
Edmonton, Alberta
Don't pass on this amazing investment opportunity located in the sought-after neighbourhood of Grovenor. No corners were cut in this incredibly-built 4Plex development which is ready for you to realize your ROI immediately. Currently Managed; Fully Tenanted & Eligible for the CHMC MLI Select Program. TURN-KEY. 8 Total Suites with their own In-Suite Laundry, & includes 4 LEGAL BASEMENT SUITES (with Separate Entrances). 4 Separate Single Garages & Fully Fenced/Beautifully Landscaped. High-End UPGRADES & Modern finishings include: Quartz Countertops; Vinyl Plank Flooring; A/C; S/S Appliances - to name a few. The Upper units have 9' Main Floors featuring functional Kitchens with plenty of Cabinets & Counterspace as well as a spacious Living Rm & 1/2 Bath. The 2nd Floor has 2 Bedrooms with its own Ensuite (one has 2 sinks) & Walk-In Closet. A Laundry closet completes this floor. The Basement Suite has a gorgeous Kitchen; Living Room; Bedroom; Full Bathroom & Laundry. Fantastic location. (id:62055)
The Agency North Central Alberta
10363 149 St Nw
Edmonton, Alberta
Don't pass on this amazing investment opportunity. No corners were cut in this incredibly-built 3Plex development which is ready for you to realize your ROI immediately. Currently Managed; Fully Tenanted & Eligible for the CHMC MLI Select Program. TURN-KEY. 6 Total Suites with their own In-Suite Laundry, & includes 3 LEGAL BASEMENT SUITES (with Separate Entrances). 3 Separate Single Garages & Fully Fenced/Beautifully Landscaped. High-End UPGRADES & Modern finishings include: Quartz Countertops; Vinyl Plank Flooring; A/C; S/S Appliances - to name a few. The Upper units have 9' Main Floors featuring functional Kitchens with plenty of Cabinets & Counterspace as well as a spacious Living Rm & 1/2 Bath. The 2nd Floor has 2 Bedrooms with its own Ensuite (one has 2 sinks) & Walk-In Closet. A Laundry closet completes this floor. The Basement Suite has a gorgeous Kitchen; Living Room; Bedroom; Full Bathroom & Laundry. Fantastic location. (id:62055)
The Agency North Central Alberta
5822 181 St Nw
Edmonton, Alberta
The best combination, an excellent location, with absolutely nothing left to do. Stylish 1875 sq ft two storey on a pie lot, tucked away in a cul-de-sac inside a crescent. Vaulted ceilings over the living and dining rooms, open to the upstairs. Delightful open plan at the back of the house, with a beautiful island kitchen, white and grey cabinets, quartz counters, plenty of room for casual family dining, with patio doors out to the West-facing deck and large backyard. A family room big enough for a family, with a gorgeous gas fireplace. Three bedrooms upstairs, the primary has a wonderful walk-in closet and an ensuite with double sinks and a shower big enough for three or four. The main bathroom is highlighted by the skylit soaker tub. Laundry room is on the main floor. Basement is mostly finished, primarily with a massive recreation room. There is also a fourth bedroom, RIDP off the rec room. Just move in and pat yourself on the back!! Be in before the snow flies. (id:62055)
RE/MAX Professionals
#230, 50516 Range Road 233
Rural Leduc County, Alberta
When ELEGANTS & BEAUTY collide, you get a Home like this! This magnificent 4,000 total Sq Ft CUSTOM-BUILT HOME by AR Homes, is pure luxury and boasts 6 BEDROOMS & 4 BATHROOMS, a FULLY FINISHED BASEMENT. The MASTER BEDROOM has his and her closets w/ fireplace, main floor laundry, and a Basement with a WET-BAR with dual tap Kegerator, wine fridge, and a full-size fridge & sink. Main floor and basement living room fireplaces, in-floor heating in the basement, Garage floor epoxy & half bath, Heated garage & AIR CONDITIONING. Rough in for electric car charger & 2 floor drains, Paved driveway with RV pad & 50 amp RV plug, Fully fenced yard, 200 amp power. Lots of families for neighbours, with a real community feel, and buses for kids for school. Water is hauled to a community Holding Tank and pumped by pipeline to central lagoon from each property's septic tank. Water and sewer are paid monthly by metered consumption. There is an annual HOA fee of $480 dollars.There is only one thing left to say, WELCOME HOME! (id:62055)
Exp Realty



