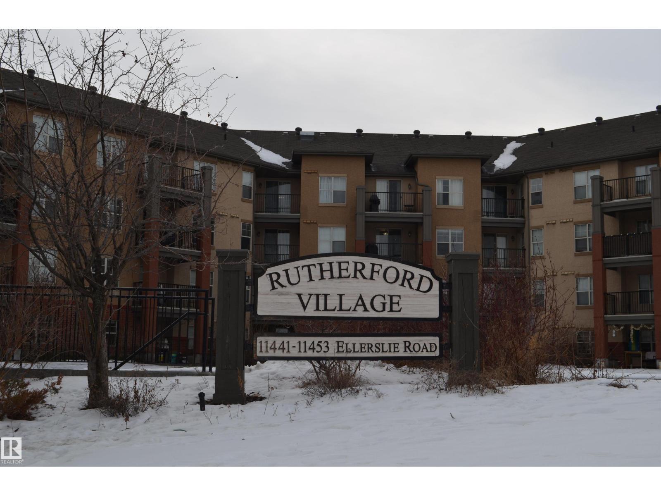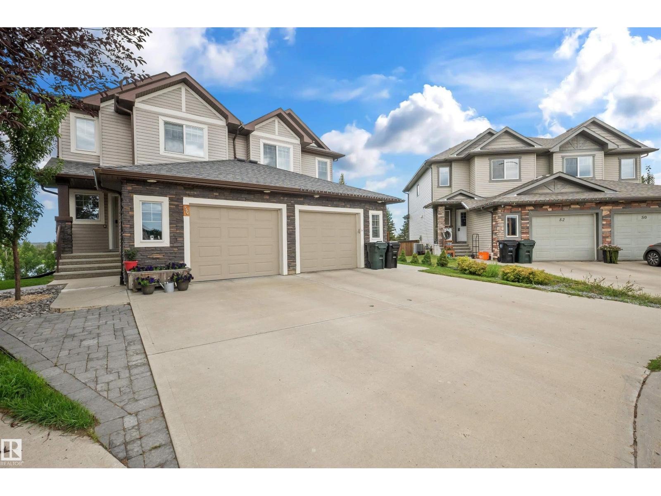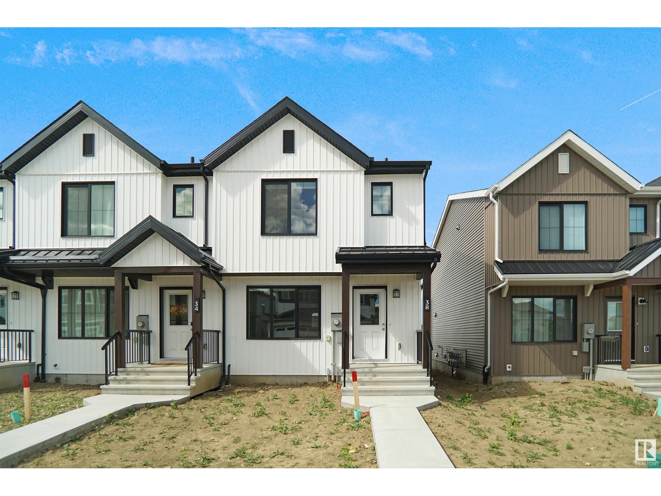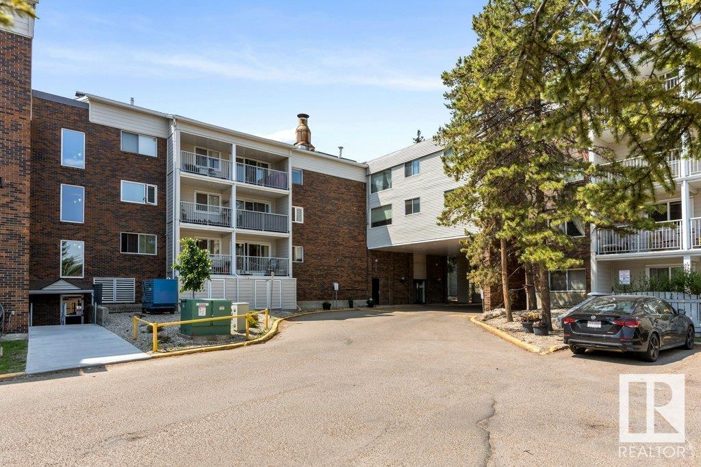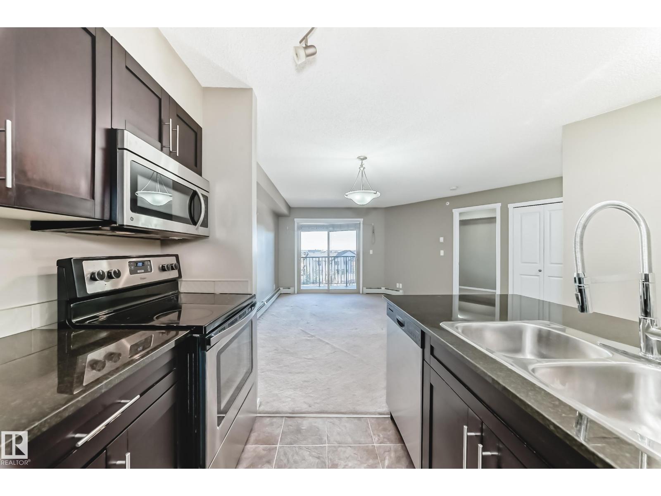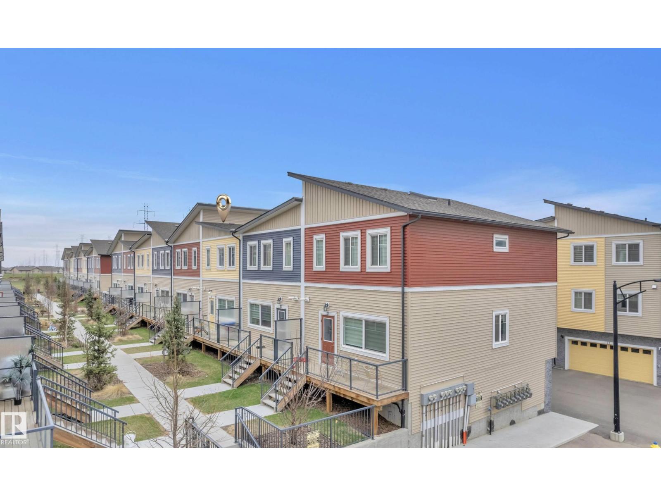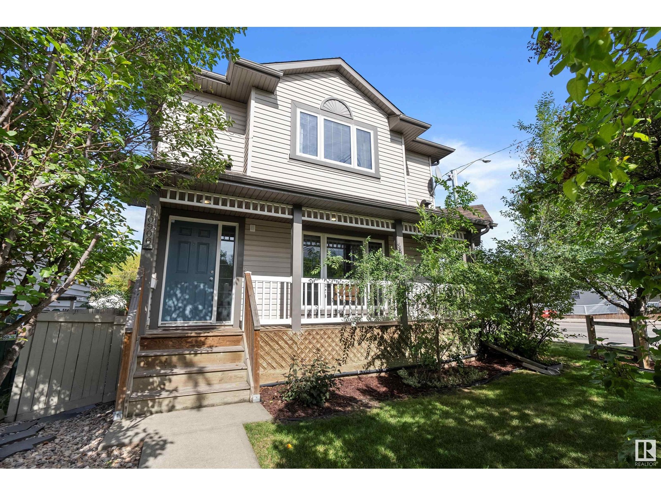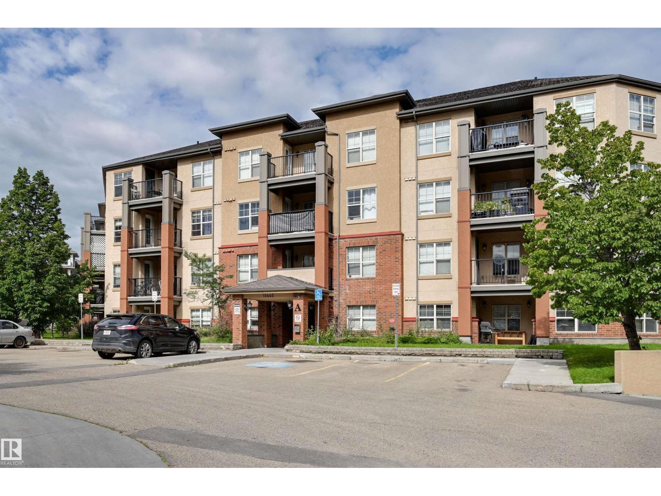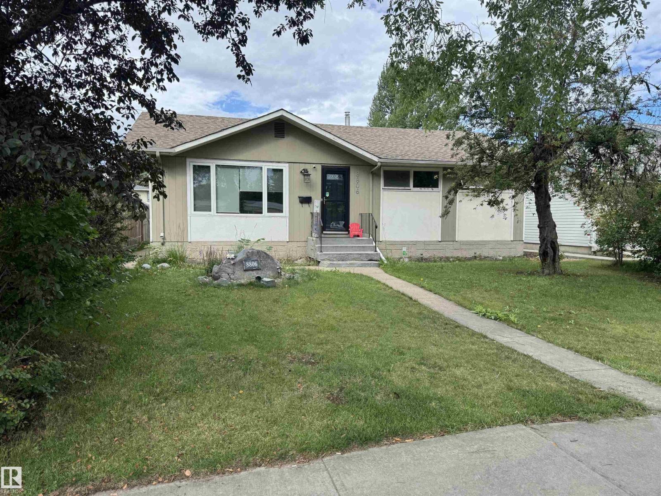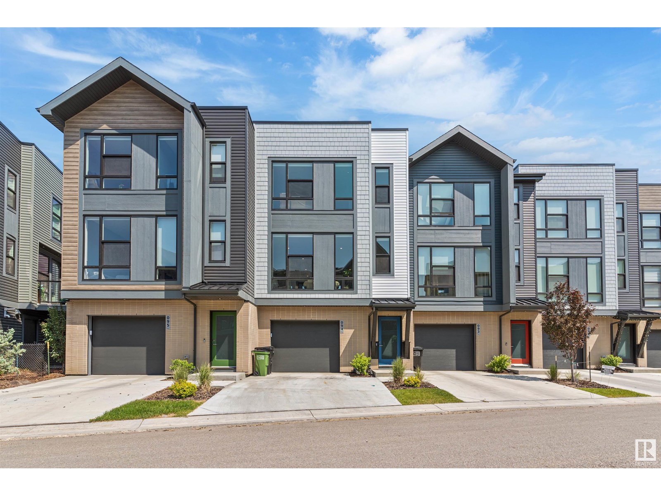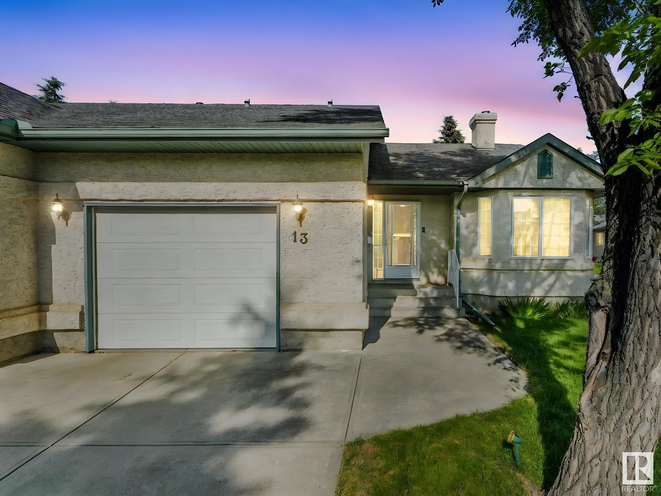3013 16a Av Nw
Edmonton, Alberta
Welcome to your new summer haven in the heart of Laurel! This charming 1350+ sq ft half duplex is move-in ready and radiating pride of ownership from the moment you step inside. Instantly feel at home as you enter the open concept main floor, where a warm and inviting kitchen flows effortlessly into the living room. Hardwood floors, a functional island, and a cozy gas fireplace set the stage for relaxed living and entertaining. Upstairs you'll find three comfortable bedrooms and two full bathrooms, including a spacious primary retreat with its own en-suite featuring a full-size shower. The basement offers potential for storage or future development, while the sun-filled backyard and rear deck invite summer memories to be made. Laurel's welcoming community offers scenic walking trails and seamless connectivity to Anthony Henday, making everyday life both refreshing and convenient. This home is ready to be yours! (id:62055)
RE/MAX Preferred Choice
45 Woodvale Vg Nw
Edmonton, Alberta
Welcome to this beautifully renovated two storey townhouse in the family friendly neighbourhood of Greenview! Located near parks, schools, and shopping, with quick access to major routes without the noise. This home offers both convenience and comfort. Just a short drive to the nearby golf course and Strathcona Industrial Park. Inside, enjoy fresh renovations and brand-new appliances. Whether you're a first-time buyer, growing family, or investor, this move-in ready home is a great opportunity in a sought-after location. Some photos digitally staged (id:62055)
Homes & Gardens Real Estate Limited
#18 11373 12 Av Nw
Edmonton, Alberta
Absolutely stunning 3-storey townhome FACING the park & greenspace with sunny SOUTH exposure! Extensively upgraded ($20K+) and thoughtfully designed for comfort, style & functionality. Fully finished ground-level flex room. Open-concept main floor features a spacious living room with an upgraded electric fireplace/TV wall, large south-facing window, and balcony with park views. Gourmet kitchen boasts 3 quartz countertops, upgraded cabinetry with pot/pan drawers, canopy hood fan & high-end stainless steel appliances. Elegant glass railing leads upstairs to the primary suite with walk-in closet & 3-pc ensuite, plus 2 additional bedrooms, full bath & laundry. Double attached garage. Extras include California knockdown ceilings & CAT6 wiring. Prime location—walk to George P. Nicholson School, ponds, ravine trails; close to YMCA, shopping, restaurants & transit. One of the best units in the complex—You will not be disappointed! (id:62055)
Mozaic Realty Group
7020 50a Av
Beaumont, Alberta
Let your story begin in this BRAND NEW 3 bedroom | 2.5-bathroom home crafted by award winning builder, Homes By Avi. Move in November to the quaint community of Elan, Beaumont & love where you live with trails, ponds & parks that surround you. This spectacular home features charming full width front porch, upper-level laundry closet PLUS separate side entrance for future basement development. Numerous upgrades include; gas line to stove & BBQ, 200 Amp electrical, 80 Gal Electric Hot Water Tank, 9 ft ceiling height main/basement, front/back landscaping, blinds package, luxury vinyl plank flooring, quartz countertops throughout & laned access to 18’ x 21’ rear parking pad. Kitchen showcases abundance of cabinetry, centre island w/built in microwave, chimney hood fan, tiled backsplash, pantry & robust appliance allowance. Owners’ suite is accented with spa-like 4-piece ensuite showcasing dual sinks, glass shower & WIC. Generously sized jr. rooms & 4pc bath. Your new home awaits! (id:62055)
Real Broker
#111 11445 Ellerslie Rd Sw
Edmonton, Alberta
Rare two bedroom plus study (or third bedroom if the need is there) unit in Rutherford Village. Very spacious unit with large open living, dining and kitchen area. Two extra large bedrooms will easily accommodate King sized bedroom suites. This main floor unit has a large patio with gas hook up and is south east facing. There is one underground heated stall with locked storage cage and one outside stall directly in front of the unit. Close to all amenities such as shopping recreation centre, Anthony Henday freeway system and Hwy 2 south to Edmonton International Airport (id:62055)
RE/MAX Elite
56 Austin Co
Spruce Grove, Alberta
This stunning half duplex offers the perfect blend of comfort, style, and functionality. Backing onto serene pond and green space in a quiet, family-friendly neighbourhood. From the moment you arrive, you’ll appreciate the pride of ownership and thoughtful details throughout. the home features a walkout basement, two spacious primary suites each with their own ensuite, and convenient upstairs laundry. The oversized single attached garage has water, and is EV-ready (220 wiring in place), ideal for eco-conscious living. Inside, you’ll find a bright open living space with large kitchen, and newer upgraded appliances, while the living space features a gas fireplace. Access the large main floor balcony overlooking the pond from the dining space. Outside boasts a large pie-shaped yard - perfect for entertaining, gardening, or simply enjoying the peaceful surroundings. (id:62055)
Exp Realty
10525 134 St Nw
Edmonton, Alberta
First time on the market in over 50 years! This well-maintained Glenora home offers 2,048 sq ft above grade plus approx. 1,300 sq ft of finished basement space. The main floor features a flex room/bedroom, full bath, upgraded hardwood, and a curved staircase. Upstairs offers two bedrooms and another full bath, while the basement includes a large rec room, bedroom, laundry/utility area, and third full bath. Unique dual access to the basement includes a hidden staircase. Set on a 50' x 140' lot with mature perennials and an oversized single detached garage (double-width door). Numerous updates include shingles, driveway, garage door, weeping tile, sump pump, furnace, hot water tank, appliances, and more. Located on a quiet, tree-lined street near the River Valley, schools, and downtown. A rare opportunity to renovate or redevelop as a long-term single-family home. Home sold as-is. (id:62055)
RE/MAX Real Estate
164 Ficus Wy
Fort Saskatchewan, Alberta
NO CONDO FEES and AMAZING VALUE! You read that right welcome to this brand new townhouse unit the “Bentley” Built by StreetSide Developments and is located in one of Fort Saskatchewan newest premier communities of Westpark. With over 1200+ square Feet, front and back yard is landscaped. This opportunity is perfect for a young family or young couple. Your main floor is complete with upgrade luxury Laminate and Vinyl plank flooring throughout the great room and the kitchen. Highlighted in your new kitchen are upgraded cabinets, upgraded counter tops and a tile back splash. Finishing off the main level is a 2 piece bathroom. The upper level has 3 bedrooms and 2 full bathrooms that is perfect for a first time buyer. *** Home is under construction and will be complete by the end of February 2026 , photos used are from the same layout but the colors may vary *** (id:62055)
Royal LePage Arteam Realty
#132 4404 122 St Nw
Edmonton, Alberta
Aspen Garden Estates – Exceptional Value in a Prime Location! Just move in and enjoy this spacious 1,099 sq ft single-level apartment featuring 2 generous bedrooms, 1.5 baths, in-suite laundry, an open kitchen with adjacent dining area, and a very large living room. Step outside to your private balcony and enjoy the convenience of one energized covered parking stall. This well-maintained complex offers terrific amenities including a fitness room, party room, and a large outdoor deck. Condo fees include electricity, heat, and water. Ideally located in the highly sought-after Aspen Gardens community in Southwest Edmonton, you're steps away from the Whitemud Ravine, Snow Valley Ski Hill, and top-rated schools including the University of Alberta. With easy access to shopping, restaurants, public transportation, the LRT, and major roadways, this is truly a great place to call home! (id:62055)
RE/MAX Elite
631 36 St Sw
Edmonton, Alberta
Prepare to be impressed when you walk into this Jayman built Sonata model home! Immediately you'll notice the SOARING CEILINGS - ALMOST 12' TALL! The living space feels huge and there is cozy bench seating in front of your wall of windows! The kitchen boasts bright white cabinets and stainless appliances, while the dining area has a feature wall, modern lighting, and stylish railing. Upstairs the primary suite has a walk-in closet and 4-pc ensuite bath. Two more bedrooms, a full 4-pc bath, and upper level laundry complete this floor. TALL CEILINGS IN THE BASEMENT TOO?? Yep! This partly finished basement has the perfect rec area or theatre space! This home has curb appeal, air conditioning, is roughed in for solar, has a wonderful back deck w/ pergola, and a garage pad for parking! The Hills at Charlesworth is an INCREDIBLE COMMUNITY close to several amenities! Check out the sustainability plaza w/ community garden, skating ice ribbon, solar powered playground, nature area, walking paths, pond, and more! (id:62055)
Schmidt Realty Group Inc
#418 3315 James Mowatt Tr Sw
Edmonton, Alberta
Enjoy low-maintenance condo living in a prime location, just minutes from QE2, Anthony Henday, shopping, and dining. This 1-bedroom, 1-bath unit offers underground titled parking, in-suite laundry, and an open-concept layout with a sleek kitchen featuring stainless steel appliances. Step out to the spacious balcony—perfect for morning coffee, evening relaxation, or casual entertaining. (id:62055)
Maxwell Polaris
#21 2803 14 Av Nw
Edmonton, Alberta
Investor & First-Time Home Buyer Alert! Welcome to this beautifully presented 3-story custom townhome in Laurel, featuring 3 bedrooms and 2.5 bathrooms. The open-concept kitchen boasts quartz countertops, stainless steel appliances, and ample cabinetry, seamlessly flowing into a spacious living area with a cozy gas fireplace and a powder room on the main floor. Upstairs, the master bedroom enjoys a 3-piece ensuite, while two generously sized bedrooms share a common bathroom, and laundry facilities are conveniently located. Strategically situated near bus stops, schools, playgrounds, and shopping centres, this property offers an unbeatable living experience. Don't miss this opportunity! (id:62055)
RE/MAX Excellence
11234 71 Av Nw
Edmonton, Alberta
ATTENTION INVESTORS/ DEVELOPERS/ FIRST TIME BUYERS! PRIME LOCATION in PARKALLEN!! Within walking distance of U OF A, WHYTE AVE, and BELGRAVIA LRT STATION. This 1486 SqFt 1.5 Storey home is sitting on a quiet tree lined cul-de-sac 45 x 130 lot (6,005 SqFt). Located just 8 minute walk to Bulgravia LRT station, 20 min walk to UofA campus, 10 minute walk to Whyte Ave shops, cafes, and restaurants. The main floor of this features the living room, dining room, kitchen with main floor laundry, a 4 pc bathroom, and a main floor bedroom. The upper level has 2 good sized bedrooms. The basement features a 4th bedroom, games room, a 3 pc bathroom, and the mechanical room. Large size backyard with a single detached garage. Most recent upgrades in this home include: NEW SEWER LINE (2024), Furnace, HWT, new dishwasher, and new washing machine. Original owners. Perfect home for first time buyer, investor, and a prime location for developers. (id:62055)
RE/MAX Real Estate
#101 320 Ambleside Link Li Sw
Edmonton, Alberta
Welcome home to this bright and spacious main floor Corner unit in Ambleside! Offering nearly 1100 sqft, this well-designed condo features 2 bedrooms, 2 full baths, and a versatile den—perfect for a home office. Enjoy large south-facing windows that flood the space with natural light, fresh paint throughout, granite counters & loads of cabinets in the beautiful kitchen, and step out onto your huge wraparound balcony, ideal for relaxing or entertaining. Comes with 2 titled parking stalls (1 underground, 1 surface) plus a storage cage. Located just steps from Currents of Windermere, with shops, dining, and services at your fingertips. Quick access to the Anthony Henday and Terwillegar Drive. Building amenities include a social room and gym; a perfect blend of comfort and convenience. Come make this your new home! (id:62055)
RE/MAX Elite
55 North Ridge Dr
St. Albert, Alberta
Located on a quiet CUL-DE-SAC in family-friendly North Ridge, this meticulously maintained home offers over 3,400 sq.ft. of finished living space and a sunny SOUTH-facing backyard. The main and upper floors have gleaming WALNUT HARDWOOD, while the upgraded kitchen features GRANITE countertops, new S/S appliances (incl a GAS RANGE with double ovens, Bosch dishwasher & refrigerator with water/ice dispenser), and a walk-through pantry with pullout drawers for added functionality. Upstairs includes a massive BONUS ROOM, 3 spacious bedrooms, and a south-facing primary suite with walk-in closet and ensuite featuring a newly installed JETTED SOAKER TUB. The developed basement (with cork flooring) adds a 4th bedroom, 4PC bath and rec room with projector and screen. Extras include: built-in speaker system on all 3 levels, A/C, OVERSIZED HEATED garage, newly poured, triple-wide driveway, NO-MAINTENANCE backyard, UPDATED FURNACE and ON-DEMAND HOT WATER system (2017). A must see for anyone seeking their forever home! (id:62055)
Royal LePage Arteam Realty
6308 144a Av Nw
Edmonton, Alberta
A 10 OUT OF 10 LOCATION!! Welcome to the amazing community of Mcleod. This home is a half block to Mcleod Park and all the schools, public transportation plus a short walk to Londenderry mall and M.E LaZerte high School. When you pull up you will find a very nice curb appeal with Vinyl siding, new sidewalk, shingles , front step and railing. Inside the main floor has a large living room with the original refinished hardwood floor, an updated kitchen with ceramic tile and in the dining room, patio doors the the newer deck with a gazebo, an beautiful updated bath and 3 bedrooms. The basement features a huge family/rec room with a wood stove, another bath, bed room and a good size laundry/utility room. Other updates are Garage door, Exterior doors, shingles house & garage, Tank less hot water, A.C, furnace , gazebo and storage shed. The garage is oversized and fencing is maintenance free. (id:62055)
RE/MAX River City
10906 72 Av Nw
Edmonton, Alberta
Welcome to this stunning multi-generational home in the heart of McKernan, surrounded by lush trees & conveniently located near everything you need! This home features 2 primary bdrms, ea w/ its own ensuites - 1 boasting a spacious W/I closet equipped w/ a closet organizer and B/I work station. The inviting main floor showcases elegant oak HW & ceramic tile, while cozy carpet adds warmth upstairs; where the laundry room is also found, making chores a breeze. The kitchen is a chef’s dream, featuring S/S appliances, honey shaker cabinets & functional U-shaped counter. Tucked around the corner, a convenient half bath. Enjoy relaxing in the mellow LR w/ large front windows overlooking a wrap-around deck, perfect for quaint patio sets & furniture. A gas F/P w/ mantle & B/I cabinets creates a focal point in this space. On hot days, A/C to the rescue. The separate 1 bdrm basement is perfect for guests/family, complete with its own kitchen, laundry, full bathroom, storage closet & entrance. A true south gem! (id:62055)
RE/MAX River City
#206 11445 Ellerslie Rd Sw
Edmonton, Alberta
Bright 1-Bedroom in Rutherford Village. This open-concept unit offers a spacious great room and kitchen with space for a dining table. The kitchen features a large eat-in peninsula with sink, ample cupboard space, and countertop for your cooking needs. The primary bedroom offers a walk-thru closet with private access to the main bathroom. Enjoy the convenience of in-suite laundry. You will appreciate the private covered balcony with a green space view, and a natural gas BBQ hookup. Underground heated parking stall plus a storage cage. Condo fees include water, heat, & electricity. Fantastic location close to the LRT, and walking & bike trails. Walking distance to grocery stores, schools. Plus close to South Common, Anthony Henday & Highway 2. (id:62055)
RE/MAX Excellence
10615 134 St Nw
Edmonton, Alberta
Lovely Glenora bungalow featuring a bright & spacious living room with windows overlooking the front yard. You will enjoy the wood burning fireplace & beautiful hardwood floors leading to dining area. Step down into the sun-filled kitchen: tons of cabinetry, large island with seating, professional appliances, granite countertop, sink overlooking backyard, plus access to patio. The nook is a great place to unwind & allows for a home office. The main level includes a generous primary bedroom plus two additional bedrooms, & an updated full bathroom. The fully finished basement is perfect for families or guests & provides a cozy family room with a gas fireplace, beautiful built-ins, a fourth bedroom, a second full bathroom & a laundry room. Additional upgrades include triple pane windows, underground sprinklers, a newer furnace, hot water tank, & new water softener, & an oversized double detached garage (1995). Close to schools, parks, & amenities, with easy access to downtown and key transit routes and LRT. (id:62055)
RE/MAX Excellence
173 Lakewood Dr
Spruce Grove, Alberta
Great family home in a great neighbourhood. This 4 level split on a corner lot offers main floor living with quick access to the fully fenced rear yard. On the main level, there is a cozy living room with an abundance of natural light as well as the kitchen and dining areas that open to large rear deck. Upstairs there are 2 bedrooms, one with a large walk in closet and fully equipped 4 piece bath. On the 3rd level there is a good sized family room, a 3 piece bath and another a bedroom. The basement houses the laundry room and is a great potential for another bedroom or hangout space. All this in close proximity to shopping, Spruce Groves amazing trail system, parks and schools. (id:62055)
Royal LePage Noralta Real Estate
8806 168 St Nw
Edmonton, Alberta
Welcome to this beautiful bungalow on a tree-lined street offers great curb appeal and functional living space. The main floor features a bright living room with large windows, a spacious dining area, and a kitchen with ample cabinetry, stainless steel appliances, and a backyard view. A primary suite, two additional bedrooms, and an updated 4-piece bath complete the level. The fully finished basement has a separate entrance to a private in-law suite with two bedrooms, a full kitchen, large living room, and updated 3-piece bath—perfect for extended family or rental potential. Outside, enjoy a west-facing, fully fenced backyard with concrete patio, BBQ brick pad, and an oversized single garage with extra parking. (id:62055)
Exp Realty
11111 100a Av
Westlock, Alberta
This spacious 1,810 SqFt Bungalow offers exceptional value tucked away in a quiet cul-de-sac just steps away from The Rotarty Walking Trail and Picturesque Lagoon. This double wide modular home rests on your very own land that’s fully fenced and landscaped. Featuring 4 bedrms, 2 baths, a family room with a wood-burning stove, and an updated kitchen with ample cabinetry space, new counters, tile, and paint (2022). It flows into a 2nd living room, creating an inviting space for gatherings. The main bath is fully renovated, an addition in 2018 created a versatile 4th bedrm or office. Outside, enjoy a deck, shed, two rear parking spots, RV space, and street parking. This solidly built home is welded to pilings with bladder insulation and heating tape underneath for year-round comfort. Updates include new shingles (2022), most windows (2020), laundry appliances (2020) and much more. Close to K-12 schools, Aquatic Centre, Spirit Centre, & Sobeys, this move-in ready home offers comfort, convenience, and value. (id:62055)
The Agency North Central Alberta
#94 1304 Rutherford Rd Sw
Edmonton, Alberta
Beautiful modern three bedroom townhouse with 1576 sqft of living space. This is a fantastic unit with huge floor-to-ceiling windows, an open floor plan, a balcony on the second level, and a large patio off the main level. The third floor offers a spacious primary bedroom with an ensuite, two other bedrooms with large windows and a large laundry closet. This unit also offers a tandem garage that parks two vehicles with room for one on the driveway. All your shopping and transit needs are minutes away. (id:62055)
Maxwell Progressive
#13 9420 172 St Nw
Edmonton, Alberta
Welcome to Horizon Villas – a peaceful 55+ bungalow-style condo community that truly feels like home. Tucked away in a quiet, friendly enclave, this beautifully maintained & super clean end unit offers comfort, convenience, and lifestyle. Just half a block from essential shopping, you'll love how easy it is to get what you need, when you need it. Inside, the home greets you with vaulted ceilings, an abundance of natural light, and a neutral color scheme. The open-concept layout features hardwood flooring, stainless steel kitchen appliances, and the ease of main floor laundry. With 2 bedrooms on the main floor and a 3rd in the fully finished basement, there’s plenty of space for guests or hobbies + 2.5 bathrooms ensure everyone has room to relax. Enjoy the attached garage, low condo fees, ample visitor parking, and a beautiful park-like green space just around the corner. Horizon Villas is a well-managed, sought-after community, perfect for those looking to downsize without compromise. (id:62055)
Maxwell Progressive






