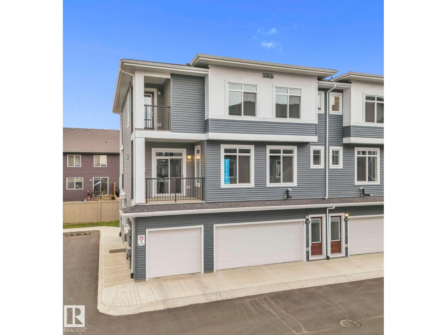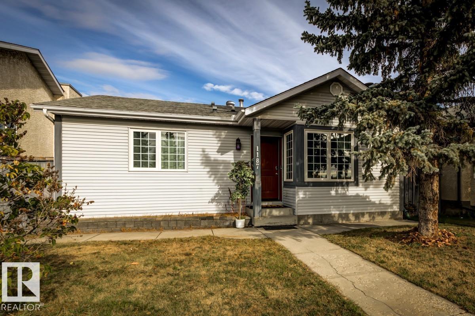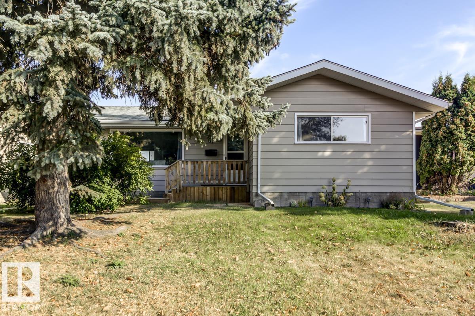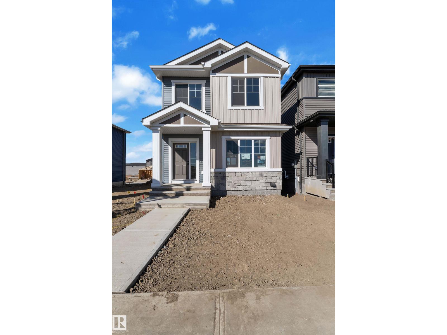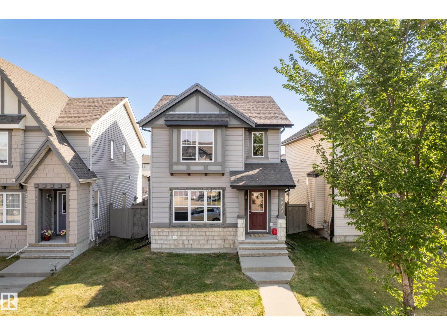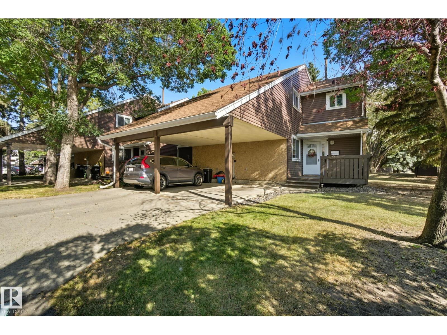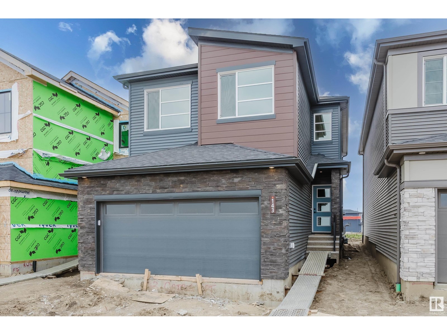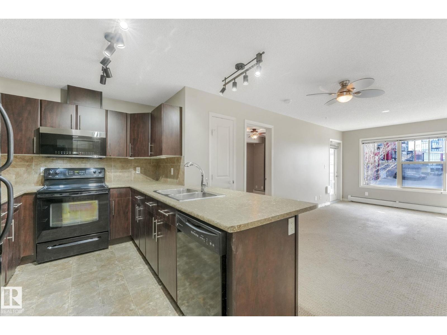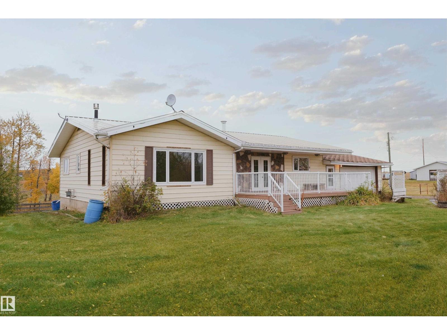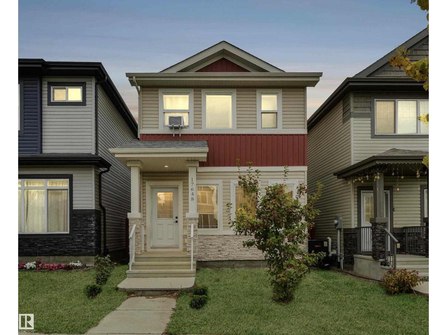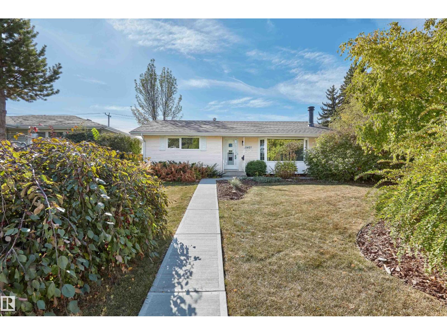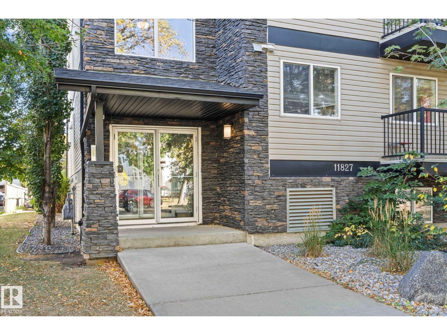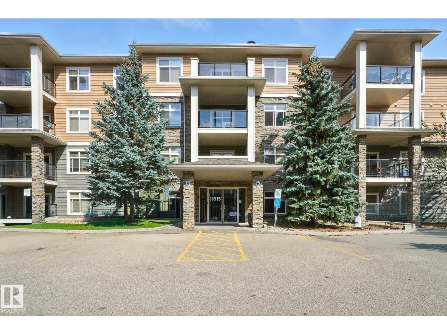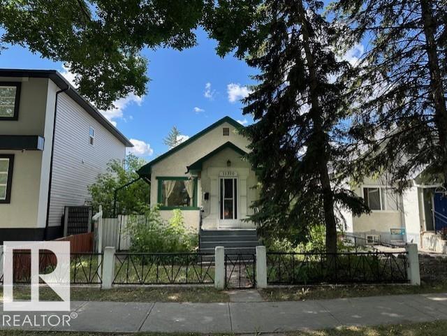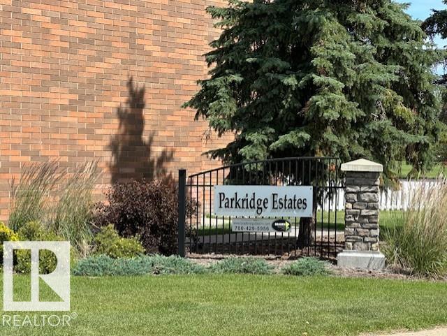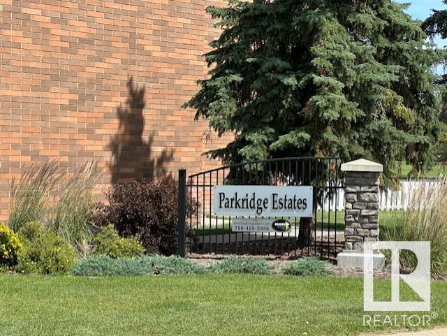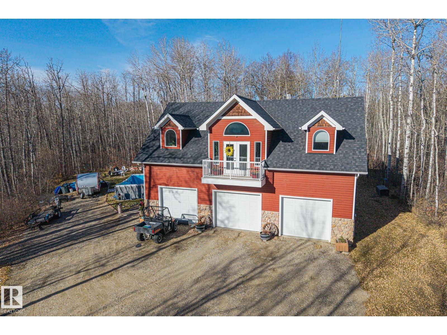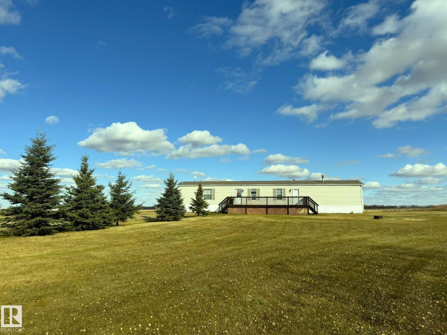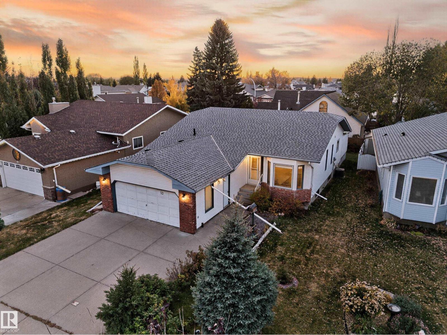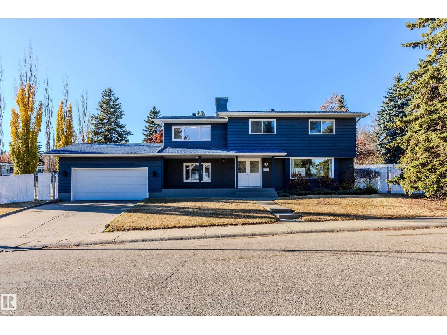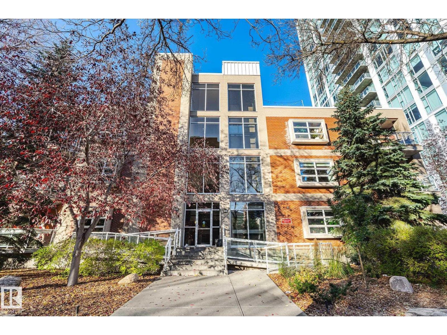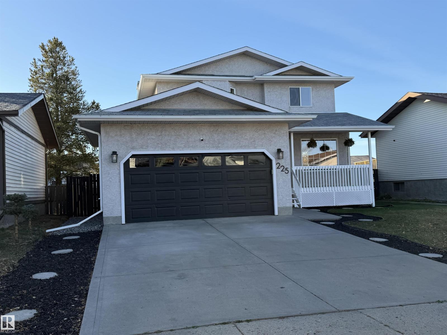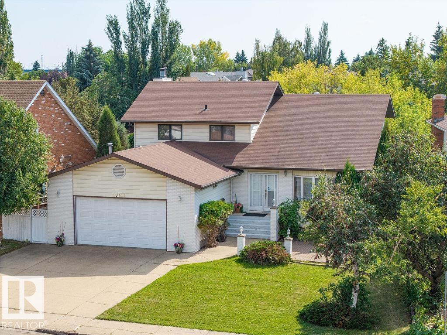#22 6905 25 Av Sw
Edmonton, Alberta
Welcome to the Everly Townhomes,a refined development by Brookfield Residential,where contemporary living meets suburban charm.This UPGRADED “Armstrong” three bedroom townhome will leave you breathless!The modern kitchen has grey cabinets,stainless appliances(w/gas range),quartz,tile backsplash,dining area+garden door to the balcony.The open concept living room boasts vinyl plank floors+wall to wall windows.The upstairs level offers a primary bedroom(w/4pc ensuite,walk-in closet+balcony),two more bedrooms,a 4pc bath+laundry.Other Features:Double Garage,Main 2pc Bath,Full Height Kitchen Cabinets,Smart Home System...The list is endless!Enjoy the year round events+amenities the Orchards has to offer w/access to the private club house boasting a spray park,skating rink,playgrounds,tennis+basketball courts.Conveniently located only steps to shops,restaurants,schools,parks,trails+a short drive to major freeways+the airport.*Builder Bonus-2yr FREE Condo Fees+a $4K Brick Gift Card.Welcome to your Dream Home! (id:62055)
Maxwell Progressive
1187 Lakewood Rd N Nw
Edmonton, Alberta
Welcome to this charming bungalow in PRIME location. Check out this 4 bedroom, 2.5 bath home, perfect for growing family! Main floor features; a spacious kitchen and dining area which is perfect for large family gatherings, living room with fireplace, Primary bedroom with 2 piece ensuite, a 4 pc main bath, 2nd bedroom and hardwood floors throughout (except bathrooms). Fully developed basement with 2 additional bedrooms with walk-in closets, cosy family room area, 4 piece bath, wet bar/kitchenette area and laundry room. Huge oversized double garage, extra parking on pad and space for and RV. This home is located across from Elementary school, parks, convenience store and minutes to Costco. Quick access to Anthony Henday and Whitemud for easy commuting. Steps to schools. (id:62055)
RE/MAX River City
67 Corinthia Dr
Leduc, Alberta
Welcome to this dreamy bungalow, where comfort meets convenience! This lovely family home features a separate entrance, perfect for a future suite. With 5 spacious bedrooms and 2.5 baths, there's plenty of room for everyone. Main floor offers a bright open concept, newer vinyl planking, tastefully updated kitchen with newer appliances and stylish finishes, Primary bedroom with ensuite, 4 pc bath and 2 additional bedrooms. The fully developed basement adds extra living space, ideal for family gatherings or a cozy movie night. Need loads of parking? You’ll fall in love with the HUGE heated mechanics' dream garage, equipped with 220 volts, plus convenient extra parking in rear. Many upgrades - Newer Hot water tank and more! Located within walking distance to schools, parks, shopping, restaurants and the hospital, this prime location makes life easier. Make this lovely bungalow your new home sweet home! (id:62055)
RE/MAX River City
752 Mattson Dr Sw
Edmonton, Alberta
STUNNING EXECUTIVE 2 STOREY! Built by San Rufo Homes, the Brody model delivers 1,657 sq ft of upscale living with 3 bedrooms, 2.5 baths & a central bonus room. Designed with a 9-ft foundation & SIDE ENTRANCE for future possibilities, this home is loaded with high-end finishes. The open main floor showcases quartz counters, designer lighting, premium flooring & elegant 2-tone cabinetry. A chef’s kitchen with stylish backsplash, island & pantry flows seamlessly to a sun-filled living room anchored by a sleek linear fireplace. Upstairs, retreat to the spa-inspired primary with walk-in closet & 5-pc ensuite featuring dual sinks & luxury finishes. Two more bedrooms, family bath & laundry complete the level. With its SEPARATE ENTRANCE basement, this home offers exceptional potential. Surrounded by scenic trails & park space—where refined style meets modern living! (id:62055)
RE/MAX Elite
3623 13 St Nw
Edmonton, Alberta
This isn’t just a house—it’s a story of care,comfort,and pride of ownership.Tucked into the sought-after community of Tamarack,this 3-bedroom,3.5-bath home has been lovingly maintained by its original owner and is ready for its next chapter.Step through the front door and you’ll immediately feel the warmth of a home designed for living.The main floor offers a bright and welcoming living space,a functional kitchen perfect for weeknight dinners or weekend entertaining,and a convenient half-bath.Upstairs is where this home truly shines: two spacious primary bedrooms,each with its own ensuite,creating the perfect setup for families,guests,or roommates who value privacy and comfort.The large rec room downstairs is ready to become whatever you need—a media space, gym,or playroom:while outside you’ll find a detached double garage and a yard just waiting for summer barbecues,gardening,or a quiet cup of coffee.All of this, in a location close to schools,parks,shopping,and transit,makes this beauty called home! (id:62055)
Real Broker
18102 96 Av Nw
Edmonton, Alberta
FULLY UPGRADED Corner Townhouse! A MUST-SEE! Forget ordinary—this stunning 3-bedroom corner unit in Parklane West is an absolute SHOWSTOPPER! Step inside to discover a CHEF'S DREAM KITCHEN featuring gorgeous custom white cabinetry with genius hidden drawers, a massive pull-out pantry, stunning backsplash, and sleek stainless steel appliances. The open main floor is perfect for entertaining, with a sun-filled formal dining area and a cozy living room centered around a warm fireplace—all flowing together with beautiful laminate flooring!Head upstairs to your private retreat… The MASTER BEDROOM includes its own peaceful patio—perfect for morning coffee! Two additional bedrooms and a sparkling full bath complete this level.But wait—there’s MORE! The partially finished basement offers bonus living space, a brand new furnace and a newer hot water tank. Love outdoor living? Large slide windows open directly to your very own PRIVATE BACKYARD... Plus, enjoy the convenience of of a covered carport! Welcome HOME !!! (id:62055)
2% Realty Pro
143 Catria Pt
Sherwood Park, Alberta
PREMIUM EXECUTIVE 2 STOREY! The Evan, built by San Rufo Homes is stunning! The superior craftsmanship & attention to detail is evident as soon as you step inside. Featuring a modern open floor plan, quartz counters, quality vinyl plank flooring & designer lighting throughout. The main level has a bright & spacious entry, chef’s kitchen, high end cabinetry, huge eat up island & w/through pantry linked to the garage. The dining area has patio doors & is open to the elegant living room with stylish linear fireplace & completed with a 2 pce bath & handy mudroom. Upstairs, which is open to below, has a fabulous bonus room, high vaulted ceilings, family bathroom, 3 bedrooms, the primary with a massive w/i closet, luxury ensuite, dual sinks, sunken tub & glass shower. The basement has 9ft ceilings, eliminating that ‘basement feel’ offering lots more future living space. The attractive exterior has stone accents & double garage. Close to parks, playgrounds & ravine trails – a great community to raise a family. (id:62055)
RE/MAX Elite
#210 103 Ambleside Dr Sw
Edmonton, Alberta
Welcome to Ambleside, one of southwest Edmonton’s most desirable communities. This bright and spacious 2 bed, 2 bath condo offers a perfect blend of comfort and convenience. Enjoy being within walking distance to all the amenities and services along Currents Drive, including shopping, dining, grocers, and more. Nature lovers will appreciate the nearby parks, schools, and the extensive network of walking trails and bike paths throughout the neighbourhood. Inside, you’ll find an open-concept layout with a modern kitchen, plenty of storage, and a private balcony ideal for relaxing or enjoying your morning coffee. The primary bedroom features a walk-through closet with an ensuite bath, while the second bedroom and full bath provide excellent versatility for guests, or a home office. Condo fees include heat and water, offering peace of mind and low-maint living. A great opportunity for first-time buyers or investors in a welcoming and vibrant community. Welcome home! *some photos have been virtually staged* (id:62055)
Real Broker
61302 Rge Rd 50
Rural Barrhead County, Alberta
Unbelievable large acre rural property NW of Barrhead featuring quality home, extensive outbuilding support & a private location. Home features excellent square footage, spacious flowing floor plan, full bsmnt w/ walk out to back yard, covered breezeway to attached double garage & amazing styling potential to your own wants & needs. Main floor includes 3 bedrooms along w/ convenient laundry room, spacious open kitchen, dining & living room combo plus much more. Basement features recreation area & space for more bedrooms along w/ storage & a walk out exit door plus more. Outbuildings include 32x48 high wall shop, large metal clad modern barn, 26x36 & 26x30 oversize garages, multiple open pole & storage sheds along w/ original cattle facilities & fencing as well as additional farm support. An absolutely special property w/ so much to offer in what takes a lifetime to acquire in buildings & support w/ private location only 1.5mi off pavement & an easy commute to Barrhead & Fort Assiniboine. (id:62055)
Sunnyside Realty Ltd
Se-22-63-23-W4
Rural Athabasca County, Alberta
Escape to your own private retreat with this 103.27-acre parcel located just 1 km south of the Hamlet of Perryvale, in the stunning Tawatinaw Valley. This fully treed property offers a beautiful mix of poplar & mature spruce, with a small open meadow perfect for immediate recreational use, whether it’s camping, weekend getaways, or simply enjoying nature. The land features a sloping topography, providing character & unique building opportunities. Access into the property is via a driveway off a non-maintained road allowance, creating a private, secluded entrance. Property is also flanked by county road on both sides of the property. An older geodome structure is located just off the clearing, positioned into the hillside and surrounded by mature spruce. The geodome is in need of repair and requires extensive restoration work to bring it back to its glory days. A flowing artesian well (semi developed) is just west of the geodome, providing a natural watering spot for the local wildlife. (id:62055)
Royal LePage County Realty
17648 62 St Nw
Edmonton, Alberta
PERFECT FAMILY HOME in MCCONACHIE w/ 1,315.58 sq.ft. of developed living space, 2 PRIMARY BEDROOMS, 2.5 BATHS, a DETACHED DOUBLE GARAGE & FULLY FENCED BACKYARD. The main floor presents an OPEN CONCEPT w/ large KITCHEN + MASSIVE ISLAND + BREAKFAST NOOK + STAINLESS STEEL APPLIANCES, an extendable dining area, a cozy living room w/ LARGE WINDOWS that let in plenty of light, & a 2PC BATH. Upstairs you’ll find not one but TWO PRIMARY BEDROOMS each w/ its own 4pc ENSUITE & ample closet space, plus UPSTAIRS LAUNDRY for added convenience. The basement is UNFINISHED & ready for your personal touch. Located close to all the amenities you can think of including GROCERY STORES, BANKS, CAFES, PARKS, RESTAURANTS, SCHOOLS, & PUBLIC TRANSIT. Easy access to Manning Drive & the ANTHONY HENDAY. (id:62055)
Rimrock Real Estate
11407 46 Av Nw
Edmonton, Alberta
GREAT VALUE in MALMO! This one-owner, 3-bedroom home is the perfect entry point into this highly desirable community. Just steps from the elementary school, it’s ideal for families or first-time buyers. With a few thoughtful upgrades, this solid home has incredible potential to truly shine. Conveniently located near public transit, the LRT, and Southgate shopping Centre, you’ll love the accessibility and lifestyle this property offers. (id:62055)
Maxwell Devonshire Realty
#104 11827 105 St Nw
Edmonton, Alberta
Steps from NAIT campus! Just minutes from cafés, restaurants, Walmart Supercentre, Kingsway Mall, and the NAIT/Blatchford Market Station, with downtown only 10 minutes away by car or transit. This well-kept 2-bed/1-bath condo is ideal for investors or professionals. Nearly 800 sq ft features a bright open-concept kitchen and living area leading to a west-facing balcony with garden views. Both bedrooms are spacious, with full in-suite laundry. Updates include a newer stove, dishwasher, washer, and durable vinyl plank flooring. One energized parking stall and in-suite storage with built-in shelves are included. Condo fees cover heat, water, and exterior upkeep in a well-managed building with a new roof installed 3–4 years ago. Move-in-ready and connected to all amenities. (id:62055)
Real Broker
#113 11615 Ellerslie Rd Sw Sw
Edmonton, Alberta
Welcome home to this spacious two-bedroom, two-bathroom condo located in the desirable Rutherford area of South-West Edmonton. It's conveniently located within walking distance of grocery stores, restaurants, and other shopping options, as well as bus routes for easy access to public transportation. A condo with lots of natural light, it features two full bathrooms, ample closet space, and a large porch perfect for entertaining guests. The unit includes two titled parking stalls: one heated underground stall (with a storage unit) and one outdoor stall. The building offers a range of amenities, including a gym, a shared library, a beautiful foyer, and a guest room that can be rented out for visitors to stay. Pet-friendly building. The City of Edmonton provided the measurement of 927 sq ft of total living space. (id:62055)
Square 1 Realty Ltd
11310 85 St Nw
Edmonton, Alberta
*** 33’ x 120’ lot zoned RA7 ***Prime location to build and invest in the mature area location! Across the street from Sheila Bowker Park & Parkdale Cromdale Community league! Investor Alert or First time buyer!! Cozy 900 sq/ft bungalow with detached single garage in the mature down town city neighborhood, minutes to the heart of Edmonton! Situated on a 33’ x 120’ lot zoned RA7. This is a GREAT rental or live and re-development later property. 2 bedrooms, 1 bathroom, laminate flooring, full basement great for storage. Build a new single family and duplex housing or possibly four units. CLOSE TO ALL AMENITIES, SCHOOLS, MAJOR BUS ROUTES, LRT LINE, GROCERY STORES & RESTAURANTS, MEDICAL SERVICES. BRING OFFERS! MUST SELL! (id:62055)
Maxwell Polaris
#313 2908 116a Av Nw
Edmonton, Alberta
FACING RUNDLE PARK GOLF COURSE! MUST SELL! 3-bdrm, 1-bath, 1,000 SQ/FT townhouse, in Parkridge Estates. Quite well-managed complex in fabulous Rundle Heights. Condo fees covering heat, water etc. Great opportunity for investors (ASSUME THE TENANT), first-time buyers and or a small family. Private fenced yard, Spacious living areas, Galley-style kitchen, open dining area, Storage area. Upstairs are three generously sized bedrooms, a spacious 4-piece bathroom. This unit comes with one assigned parking stall, lots of visitor and street parking. Walk to Rundle Park 9 hole golf course, the beautiful scenic river valley minutes to endless biking & walking trails and ski hill in the winter!! Quick access to schools, playgrounds, shopping, public transit, with easy access to Yellowhead Trail and Anthony Henday ring road. Hurry at these prices it won’t last long! (id:62055)
Maxwell Polaris
#512 2908 116a Av Nw
Edmonton, Alberta
CORNER UNIT! MUST SELL! 3-bdrm, 1-bath, 1,000 SQ/FT townhouse, in Parkridge Estates. Quite well-managed complex in fabulous Rundle Heights. Condo fees covering heat, water etc. Great opportunity for investors, first-time buyers and or a small family. Private fenced yard, Spacious living areas, Galley-style kitchen, open dining area, Storage area. Upstairs are three generously sized bedrooms, a spacious 4-piece bathroom. This unit comes with one assigned parking stall, lots of visitor and street parking. Walk to Rundle Park 9 hole golf course, the beautiful scenic river valley minutes to endless biking & walking trails and ski hill in the winter!! Quick access to schools, playgrounds, shopping, public transit, with easy access to Yellowhead Trail and Anthony Henday ring road. Hurry at these prices it won’t last long! (id:62055)
Maxwell Polaris
#231 53320 Rge Road 30
Rural Parkland County, Alberta
Experience peaceful country living in Meso West, just north off Hwy 16 at RR30—only 10 minutes to Stony Plain and less than 3 km from Cougar Creek Golf Course. Set high on a private, treed lot with ravine views, this 2011 custom-built home is fully serviced with a drilled well, septic filtration system, and central air conditioning. The main level offers a heated triple garage with in-floor heat, full bath, and finished interior. Upstairs features a bright 2-bedroom home with engineered floors, vaulted ceiling, open-concept design, and a custom country kitchen with SS appliances and pantry. Enjoy in-floor heating, A/C, and a private upper deck overlooking the natural surroundings. Outside, relax in your above-ground pool and take in the tranquility of true country living. No smoking or pets in the home. (id:62055)
Royal LePage Arteam Realty
48041 Rge Road 264
Rural Leduc County, Alberta
Immediate possession available! 3 bed, 2 bath modular home built in 2007, open floor plan with solid oak cabinets and upgraded vinyl plank flooring and gas fireplace. Primary bedroom features an en suite with separate shower and jetted tub. Another large bedroom boasts double closets and SE facing bay window. Conveniently located only 20 minutes to Leduc, 25 minutes to the airport, 9 minutes to Wizard Lake, within the New Humble Centre School District or Calmar. 5.19 acres fenced with page wire, oak trees planted, owners were planning on building a house so utilities are set up to handle a 6 bedroom house. Tank and mound sewer system, underground power, good drilled well. Plenty of room to build a dream home and shop. Or just move in and enjoy! (id:62055)
RE/MAX Real Estate
10 Alton Dr
Leduc, Alberta
Welcome to this beautifully maintained 3-bedroom bungalow in desirable Leduc Estates! This charming home, sits on a generous 50’x113.7' lot. Step inside to a bright and welcoming foyer that opens into a spacious vaulted ceiling living area and dining area with a large bay window and plenty of natural light. The kitchen features a central island, abundant cabinets, and great counter space, with patio doors leading to a covered deck—perfect for morning coffee or evening BBQs. The primary bedroom offers a walk-in closet and a private 3-piece ensuite, while two additional bedrooms and a full bath provide comfortable space for family. The basement is open and ready for future development to suit your needs & also has laundry. Recent upgrades include new blinds, new paint, PEX plumbing,newer shingles, furnace, hot water tank, central air conditioner, a 22’x22’ double attached garage, and two handy storage sheds & fully landscaped backyard. Close to parks, schools, shopping, airport, and all amenities. (id:62055)
Maxwell Polaris
98 Valleyview Cr Nw
Edmonton, Alberta
Welcome to one of Edmonton’s favorite neighborhoods—where parks, trails, and the river valley are just steps away. This bright and welcoming 4-bedroom home sits on a large 917 sq. m (0.23 acre) fenced lot, giving you plenty of room for kids, pets, and backyard fun. Inside, sunlight fills the open living, dining, and kitchen spaces, highlighted by beautiful hardwood floors. The front family room opens through upgraded patio doors to the yard—perfect for a playroom, home office, or cozy reading nook. The modern basement with polished concrete floors offers the ideal hangout spot for movie nights or games. Upstairs, four large comfortable bedrooms including a private primary suite with walk-in closet and ensuite featuring a relaxing steam shower. A newer roof, all new appliances, new HWT. Oversized double garage provides lots of parking and storage. Close to great schools, parks, the zoo, and just minutes to hospitals, universities, and downtown—a place where family life feels easy and connected. (id:62055)
Digger Real Estate Inc.
#303 9910 111 St Nw
Edmonton, Alberta
Welcome to Madison III, tucked away on a tree-lined street in the heart of Wîhkwêntôw/Grandin. Here, you’re steps from the LRT, coffee shops, restaurants, Jasper Ave and just a short walk to the ICE District—hello, downtown lifestyle! This bright 3rd-floor 2 bed, 2 bath condo makes a big impression with 9’ ceilings, open-concept design, and tons of natural light. The kitchen is made for both cooking and gathering, with stainless steel appliances, gas stove,a corner pantry, full dining area, and an eat-up bar for casual nights in. The primary suite has a walk-through closet and 4-piece ensuite with separate tub & shower. A second full bath sits near the 2nd bedroom/den—perfect for guests or a home office. Other perks? In-suite laundry + storage Private balcony Titled, heated underground parking Pet-friendly building with elevator access. A fresh, stylish space in a vibrant, established community—move in and start living your best downtown life! Please note photos with furniture are virtually staged. (id:62055)
Century 21 Masters
225 Parkview Dr
Wetaskiwin, Alberta
Welcome to this Beautiful 2-Storey Home… located in sought-after, family-friendly Parkside Subdivision close to schools, parks & recreation centre! This move-in ready gem offers comfort & style featuring laminate flooring throughout, the main floor boasts a bright open-concept kitchen and dining with new appliances. Garden doors to the large south-facing deck and backyard. Living room is spacious & complete w/ a cozy gas fireplace—perfect for entertaining or relaxing. Freshly painted & full of natural light, this home is sure to impress. Upstairs, you will find 3 bedrooms +2 baths including the spacious primary w/ 4-pc ensuite & w/i closet. The fully finished basement adds versatility w/ a large bedroom, family room, 4-pc bath and ample storage space. Enjoy your attached double garage. Don’t miss an opportunity to own this beautiful family home w/ quick possession available! (id:62055)
Royal LePage Parkland Agencies
10411 21 Av Nw
Edmonton, Alberta
Welcome to this solid original home in Keheewin. Main floor has an open-to-below living room, kitchen w/plenty of cabinets, 2 dining areas, cozy family room featuring a wood-burning FP. Convenient bathroom & a bedroom that’s been converted into a laundry room, plus additional storage leading to the double attached garage. Upstairs offers 3 beds & a full bath, including a spacious master bedroom with a large ensuite featuring a relaxing jacuzzi tub. Finished basement, has its own SEPARATE ENTRANCE, ideal for guests or extended family. It has a 2nd kitchen, large dining area, living room, bedroom, den, bathroom, & laundry—offering excellent versatility & extra living space. Spacious backyard you’ll find a large shed, firepit, hottub connection, private porch, & several fruit trees (apple, plum & cherry). Keheewin is a family-friendly community with parks, schools & amenities. Upgrades: garage heater2023, vinyl floor2024, washer/dryer2021, both furnaces2021, HWT2020, dishwasher2024, glass cook-top2021 (id:62055)
RE/MAX Excellence


