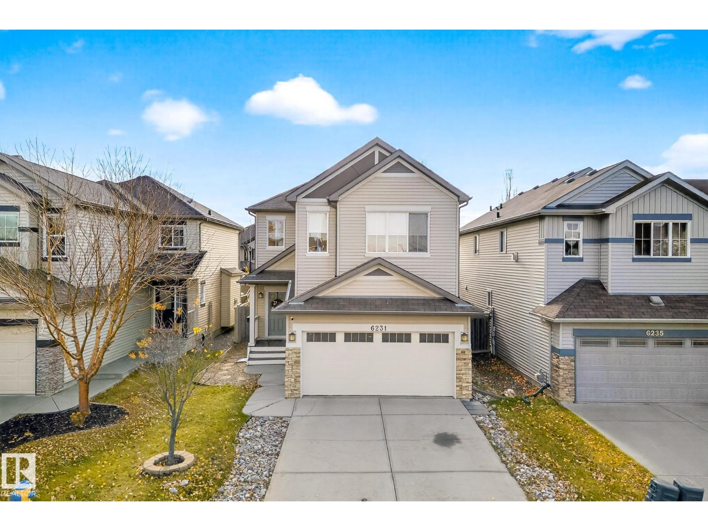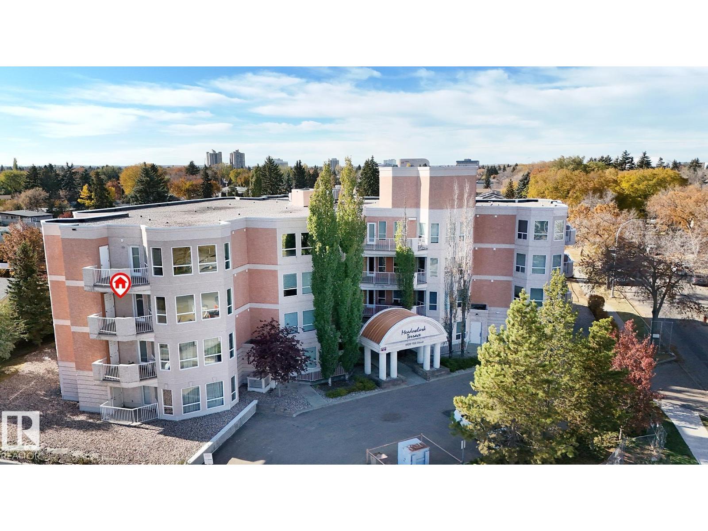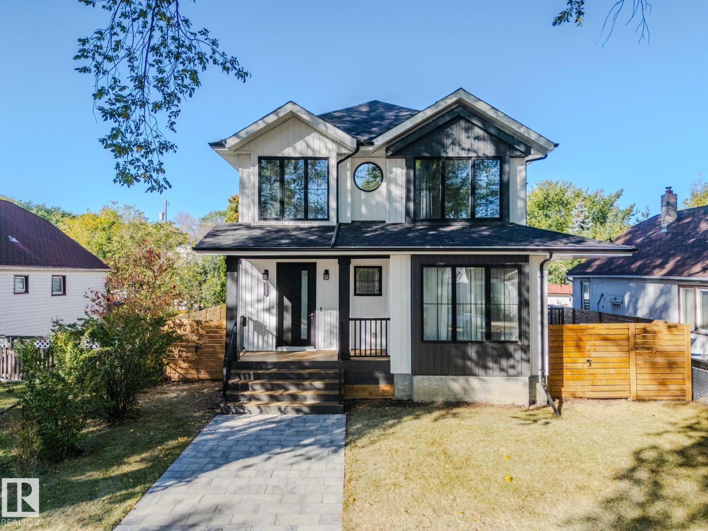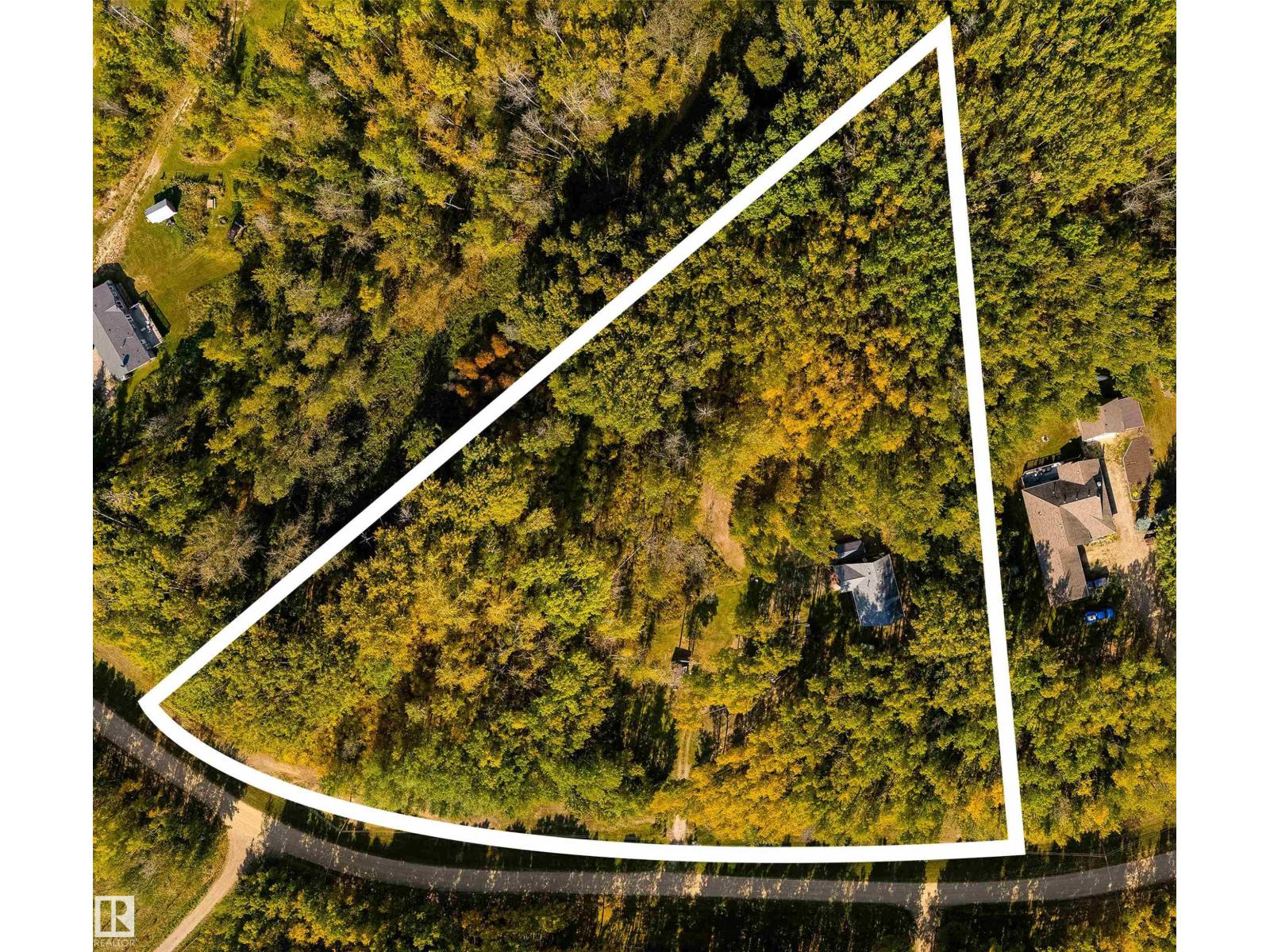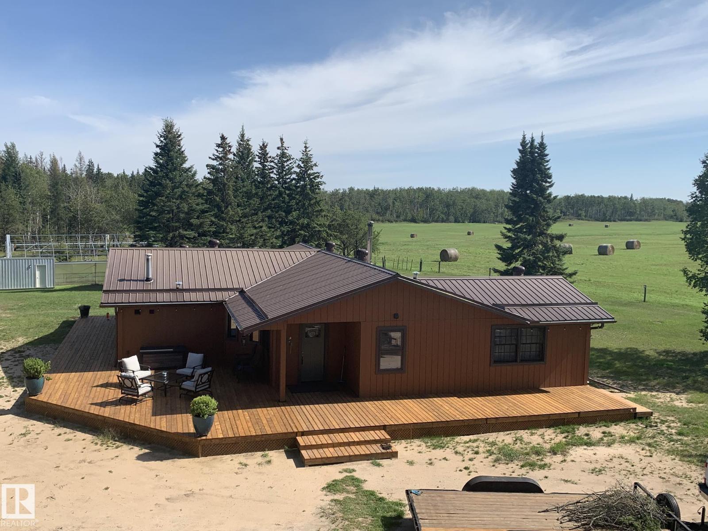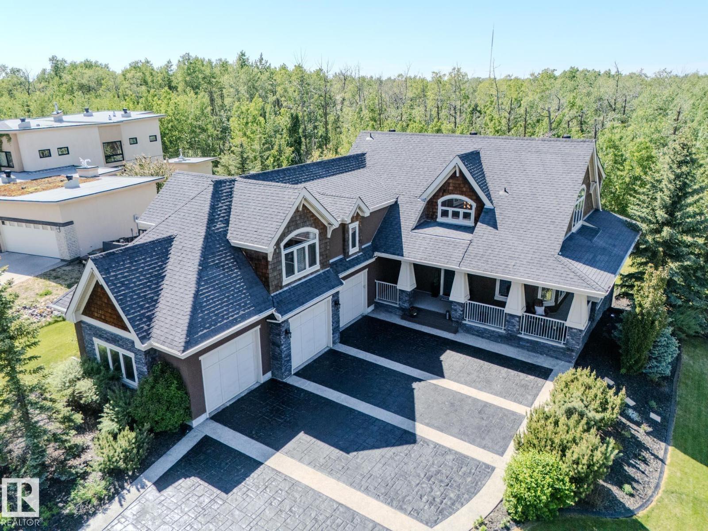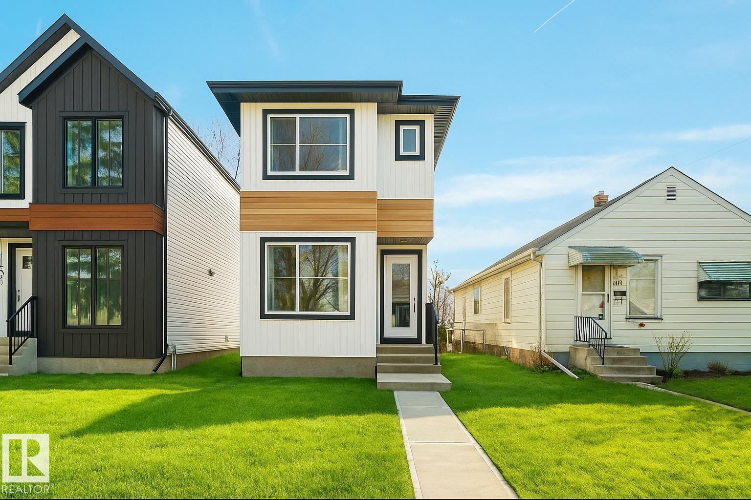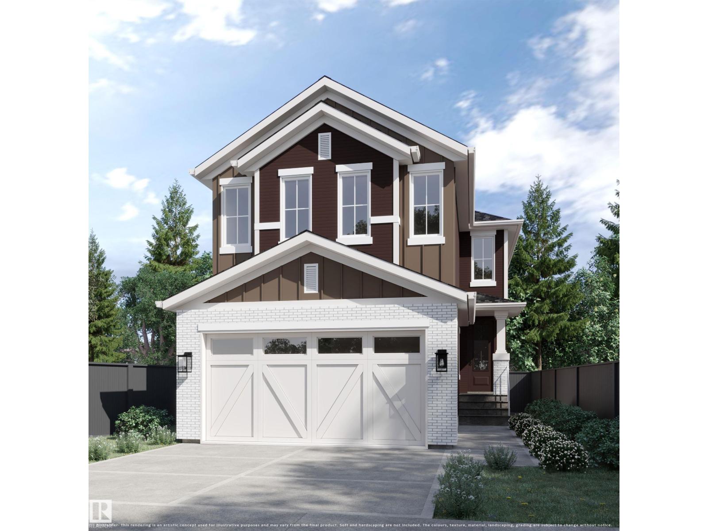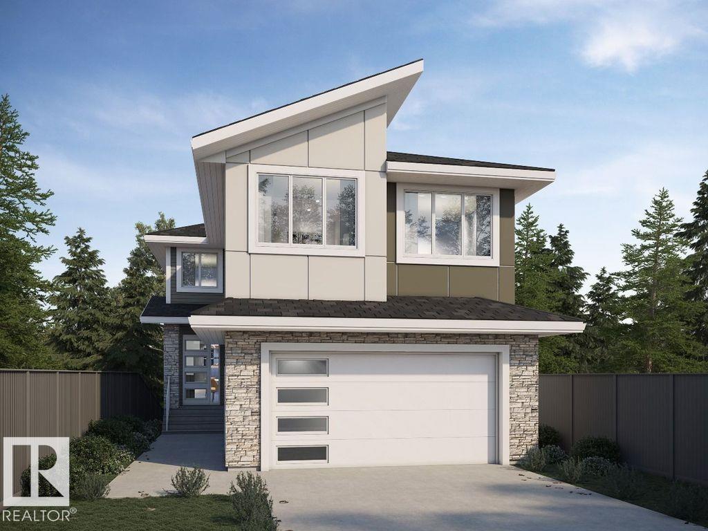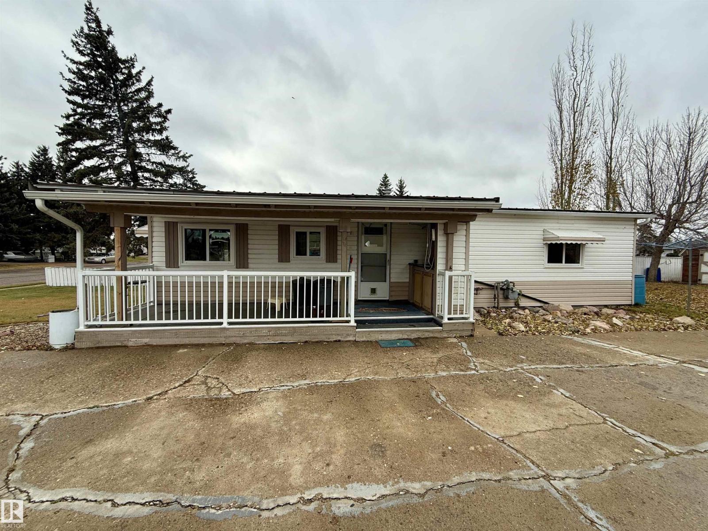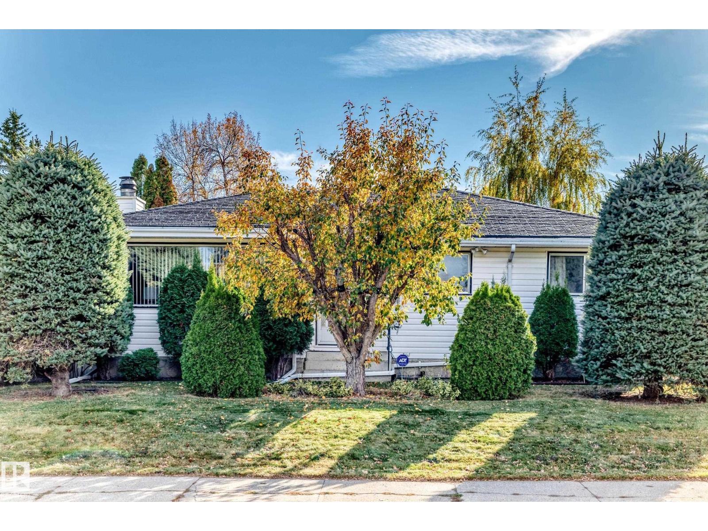6231 18 Av Sw
Edmonton, Alberta
Welcome to this stunning 2055 sq. ft. home in the desirable community of Walker Lakes Step inside to an impressive open-to-above foyer with soaring ceilings, elegant hardwood, and tile flooring. The main level features a spacious living room, a large dining area, and a beautiful kitchen with granite countertops, all tied together by elegant maple railings with metal spindles that add warmth and style throughout. Recent upgrades include A/C installed in 2022, a new furnace in 2024, and a water tank replaced in 2019, ensuring comfort and efficiency for years to come. Upstairs offers three generous bedrooms, including primary suite with a 5-piece ensuite featuring dual vanities and a deep soaker tub. A bright bonus room provides the perfect space for family relaxation or movie nights. Enjoy the privacy of a south-facing backyard backing onto a walking path, surrounded by mature trees. Conveniently located near shopping, schools, and major highways, this home perfectly blends comfort and style and location. (id:62055)
Maxwell Progressive
#308 9120 156 St Nw
Edmonton, Alberta
Don't miss out on viewing this spacious 1,050sqft. 2 bedroom 2 full bath CORNER unit condo at Meadowlark Terrace! Interior features include brand new luxury vinyl plank flooring throughout; spacious front entry; sun lite open concept kitchen w/ white cabinetry & breakfast bar; living area w/ wrap around windows offering great cityscape views.. and access to the east exposure balcony with an outside storage room for seasonal items. The primary bedroom boasts large bay windows with south views, double closets & a private 4pc. ensuite bath. Bedroom #2 offers the convenience of a private access to the main 3pc. bath, and combination laundry & storage room to complete the floorplan. Parking offers a secure heated underground stall w/ a generous sized storage cage. This small quiet building shows pride of ownership, has no age restrictions and well managed. Located close to Schools, Parks, Public Transit, Future Valley Line LRT Station, Meadowlark Mall, WEM and Misericordia Hospital. SIMPLY PUT.. Great Value!! (id:62055)
RE/MAX Elite
11618 87 St Nw
Edmonton, Alberta
Your LUXURY DREAM HOME is located here at 11618 – 87 Street . YOU WILL FALL IN LOVE/this stunning designer home. Sits proudly on 1 1/2 lot and offers a perfect blend of luxury, space, and style. 3 bedrooms,2.5 baths,Den,Bonus Room. Elegant entry sets the tone leading into amazing home office! GORGEOUS Great Room/cozy fireplace&overlooks chef-inspired DREAM kitchen/double-sized fridge,two built-in ovens,gas cooktop&designer hood fan. Dining area is framed by stunning floor-to-ceiling patio doors opens onto a covered deck&beautiful landscaped yard. Top floor has soaring ceilings,natural light&bonus room.LUXURIOUS PRIMARY BEDROOM-a true retreat/spa-like ensuite/freestanding tub,double sinks,separate shower&huge walk-in closet that connects conveniently to laundry room. Two additional generously sized bedrooms&full bathroom complete upper level. So much fine attention to detail. Only minutes to downtown! This is more than a home-it's the one you've been dreaming of and it's ready for you to move in today. (id:62055)
Maxwell Polaris
52229 Rge Road 25
Rural Parkland County, Alberta
RARE ICF CONCRETE BUNGALOW ON 3.44 ACRES OF TREED PRIVACY NEAR JACKFISH LAKE! Bordered by crown land, this 2009-built home offers exceptional energy efficiency w/IN-FLOOR HEAT(new pump 2025), 6 CONCRETE WALLS & TRIPLE PANE WINDOWS! Heating costs only ~$1000/year! Follow the circle driveway to this charming home nestled amongst nature, w/upgraded HARDIE BOARD SIDING & sunny front porch. Inside you’ll find soaring 10' CEILINGS, recently painted walls/cabinets/doors/trim(2024) & UPDATED MECHANICAL(HWT, pressure tank, & stove 2024). The kitchen offers durable concrete counters, S/S APPLIANCES, new upper cabinets(2024), 2 B/I hutches, a sizeable dining nook, laundry & access to the 4pce bath. A cozy living room is tucked away by the 3 well-sized bedrooms, incl. a primary w/access to the south-facing deck. There’s plenty to entertain you outside w/raised garden beds, fruit trees & shrubs, fire pit, storage shed & a NEW GARGE TENT(2025). All just minutes away from day use areas at Jackfish, Mink & Star Lakes! (id:62055)
Maxwell Challenge Realty
49321 Twp Rd 630
Rural Bonnyville M.d., Alberta
This exceptional 13.7-acre self-reliant homestead offers a rare opportunity for sustainable, independent living with potential for commercial use as well. Featuring 1,650 sq. ft, the open-concept 2 Bedroom and 2 Bath home is built with year-round energy efficiency and a Blaze King wood stove capable of heating the entire home but convenience of having natural gas available to be hooked back up to the house easily. Completing the sustainable & rustic charm is newly updated decking and siding. The property features 4.7 acres surrounding the home, 4 acres of partially fenced pasture, and 5 acres of mature woodland. Highlights include: exceptional natural sand-filtered well water supply, a 30' x 75' high-tunnel greenhouse, a 16' x 24' cabin/workshop, garden shed, vintage coal house, wood shed and a 36' x 42' heated shop is fully wired for EV charging. The property has a gated driveway, partial fencing, and yard lighting for security and functionality. This home has been thoughtfully updated and is a must see! (id:62055)
Royal LePage Northern Lights Realty
#27 23033 Wye Rd
Rural Strathcona County, Alberta
SHOWSTOPPER ALERT! Completely renovated top to bottom, this estate home delivers over 4,300 sq.ft. of luxury living on a beautifully treed 0.67-acre lot with a full walkout basement~! WELCOME HOME !~ Step onto the charming wrap-around verandah and into a grand foyer featuring white oak railings and custom cabinetry. The dream kitchen shines with a custom hood fan, high-end cabinetry, and a massive L-shaped island—perfect for entertaining. Upstairs, every bedroom comes with its own ensuite, plus a bright bonus room for family hangouts. The primary retreat is next-level with a spa-inspired ensuite featuring a steam shower, soaker tub, dual walk-in custom closets, and plenty of space to unwind.The fully finished lower level boasts in-slab radiant heat, wet bar, family room, and media area—all with walkout access to the covered patio and backyard oasis. Professionally landscaped w/ treed setting, built-in hot tub, and oversized heated garage—this is a home where every detail has been carefully curated (id:62055)
RE/MAX Elite
11708 126 St Nw
Edmonton, Alberta
Move in and enjoy everything this brand-new HOME has to offer! This gem seamlessly blends modern design with ultimate comfort. Boasting 6 bedrooms,4 bathrooms & an open-concept living space.The property features 2 BED LEGAL BASEMENT SUITE with SEPARATE SIDE ENTRANCE.This home offers a versatile office/bedroom on the main floor. The chef-inspired kitchen is a true highlight, with built in stainless steel appliances , quartz countertops, tiled backsplash, huge waterfall island perfect for meal prep and entertaining. Luxury finishes are evident throughout w Lots of windows for natural sunlight on all floors including 5 windows in basement,9-foot ceilings on 3 levels, luxury vinyl plank flooring, custom walls & floor tiles, LED light fixtures, 40+ pot lights, electric fireplace with 8 ft tile accent wall.Glass door shower with bench. The extra large primary suite offers a feature wall & huge walk-in closet.Step outside to your private backyard with deck & detached double garage.Close to MacEwan,Nait Downtown (id:62055)
Homes & Gardens Real Estate Limited
987 Elderberry Landing Nw
Edmonton, Alberta
Welcome to the DAVIE Detached Single family house over 2200 sq ft features 5 BEDROOMS & 3 FULL BATHROOMS.FULLY LOADED WITH PLATINUM FINISHES built by the custom builder Happy Planet Homes located in the vibrant community of WOODHAVEN EDGEMONT . Upon entrance you will find a MAIN FLOOR BEDROOM,FULL BATH ON THE MAIN FLOOR ,Huge OPEN TO BELOW living room, CUSTOM FIREPLACE FEATURE WALL and a DINING NOOK. Custom-designed Kitchen for Built -in Microwave and Oven and a SPICE KITCHEN with GAS RANGE. Upstairs you'll find a HUGE BONUS ROOM across living room opens up the entire area. The MASTER BEDROOM showcases a lavish ensuite comprising a stand-up shower with niche, soaker tub and a huge walk-in closet. Other 3 secondary bedrooms with a common bathroom and laundry room finishes the Upper Floor. **PLEASE NOTE** Pictures from same layout, similar spec.**ASSIGNMENT SALE AVAILABLE**Estimated possession - 9-11 months. (id:62055)
RE/MAX Excellence
955 Elderberry Landing Nw
Edmonton, Alberta
Welcome to the OHIO Detached Single family sitting on a 28 POCKET CORNER LOT house over 2700 sq ft features 5 BEDROOMS & 4 FULL BATHROOMS.FULLY LOADED WITH PLATINUM FINISHES SITTING ON A REGULAR LOT built by the custom builder Happy Planet Homes located in the vibrant community of WOODHAVEN EDGEMONT . Upon entrance you will find a MAIN FLOOR BEDROOM,FULL BATH ON THE MAIN FLOOR , Huge OPEN TO BELOW living room, CUSTOM FIREPLACE FEATURE WALL and a DINING NOOK. Custom-designed extended Kitchen for Built -in Microwave and Oven and a SPICE KITCHEN with GAS RANGE. Upstairs you'll find a HUGE BONUS ROOM across living room opens up the entire area. The MASTER BEDROOM showcases a lavish ensuite comprising a stand-up shower with niche, soaker tub and a huge walk-in closet. Other 2 secondary bedrooms with a JACK & JILL BATHROOM & Other bedroom with an attached full bathroom and laundry room finishes the Upper Floor. Estimated possession 8/10 months. * Photos from different spec, virtual tour of an exact layout* (id:62055)
RE/MAX Excellence
5010 52 Av
Andrew, Alberta
Now’s your chance to stop paying rent! Check out this cute as a button 3 bedroom 1.5 bathroom double wide in its own lot in Andrew Alberta! Property features new flooring, newer windows, and A/C. Galley kitchen with tons of storage, dining room, huge living room, primary bedroom with 2 piece ensuite, and a convenient laundry area. You will love relaxing on the spacious covered veranda. The fenced yard is huge! With plenty of space for parking, RV parking, a shed, and back alley access. The 880 square foot heated and air conditioned shop/garage is ideal for any car enthusiast and has 220 wiring. A Big Opportunity awaits! Don’t miss out on this great buy. Andrew has a school(Andrew Rural Academy) and an active downtown core. It is only 15 minutes east on Highway 45 from a major highway route to Fort McMurray and is only 35 minutes from the Scotford/Fort Saskatchewan Upgrader District. Great Value and a very affordable price. (id:62055)
2% Realty Pro
7007 140 Av Nw
Edmonton, Alberta
Immaculate 3 + 2 bedroom bungalow situated on a quiet, established street. This is an exceptionally well-maintained property. The main level offers spacious bedrooms, a bright and functional kitchen, and an inviting living area. The fully finished basement includes two additional bedrooms, a wood-burning fireplace, and ample space for recreation or guests. The exterior boasts a fully fenced yard and an oversized double detached garage. This property has been meticulously cared for and is maintained in pristine condition. Pride of ownership is evident throughout. Truly a move-in-ready home. (id:62055)
Royal LePage Arteam Realty
11140 126 St E Nw
Edmonton, Alberta
Brand new 5_bedroom,4-bath,Luxury infill in prestigious Inglewood,professionally measured at 2918 sq ft plus a fully finished 2-bedroom legal basement suite with 9' ceilings.Minutes from downtown Edmonton.This upscale home offers an open-concept main floor layout with an elegant feature wall and fireplace.large chef's kitchen with quartz counter tops and waterfall island,spacious dining area and bright family room facing the back deck.Upstairs you'll find three bedrooms with walk in closets,including a beautiful primary suite with sound system and spa-style en suite.Enjoy a large yard with fully landscaped/mud room off the deck and double garage with alley access. (id:62055)
Maxwell Polaris


