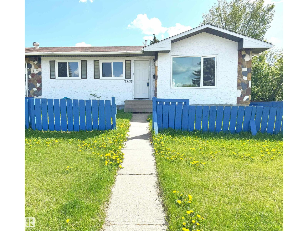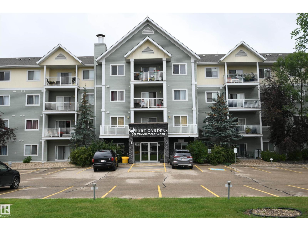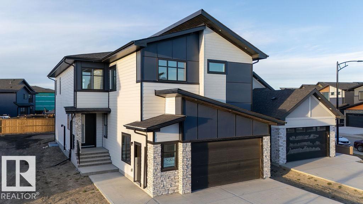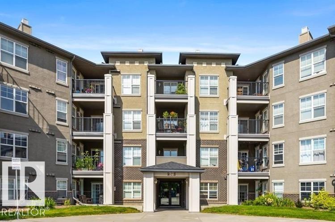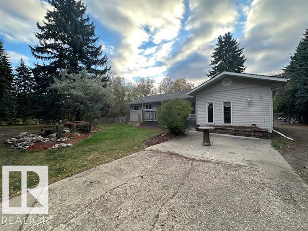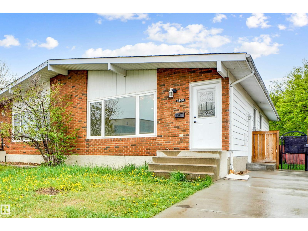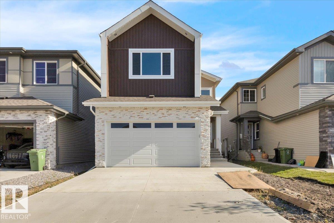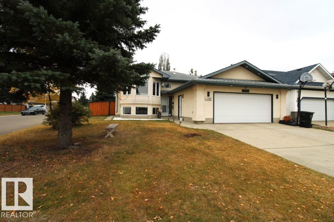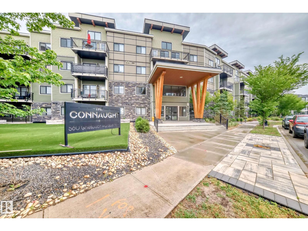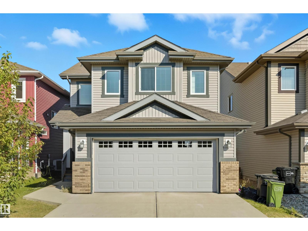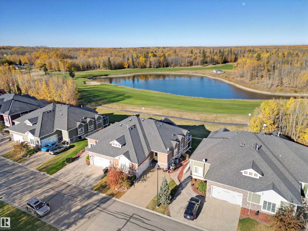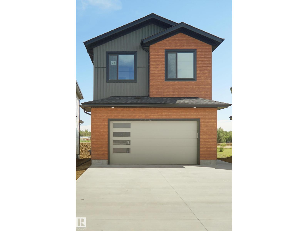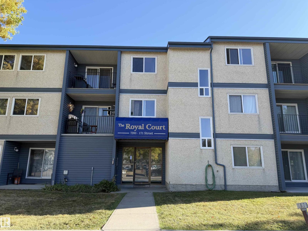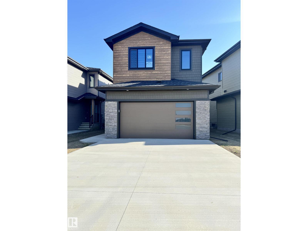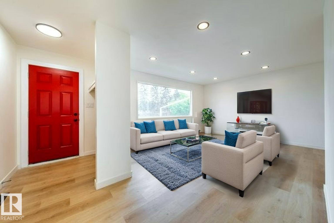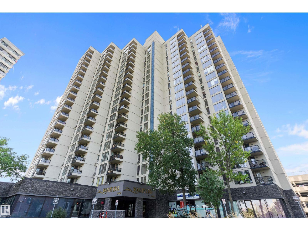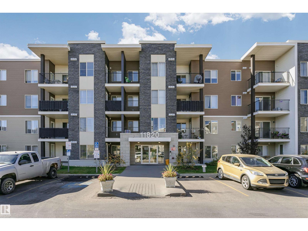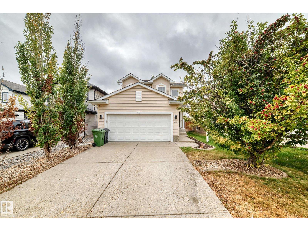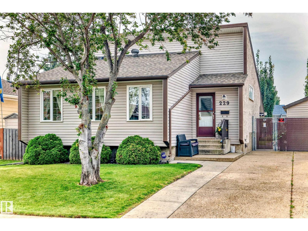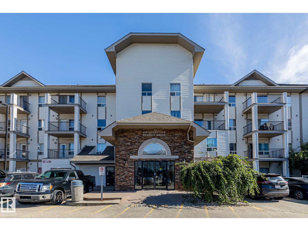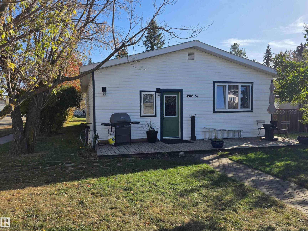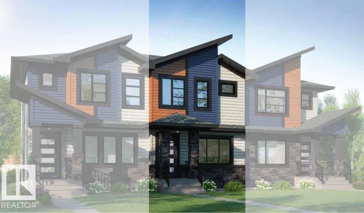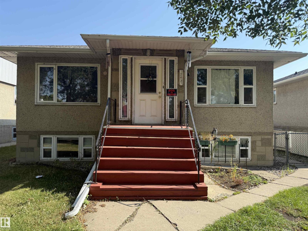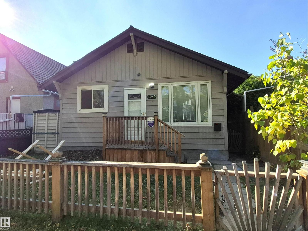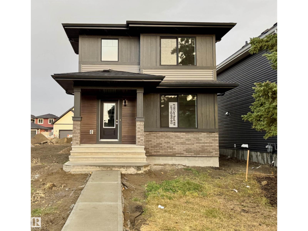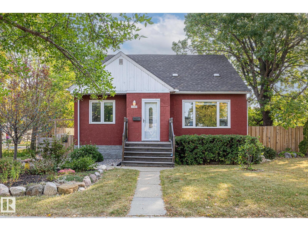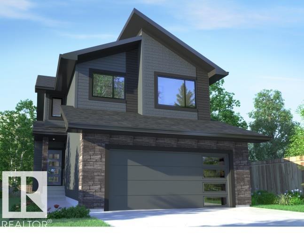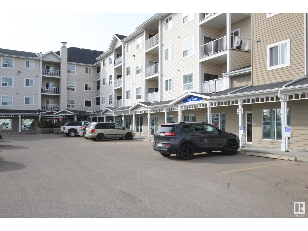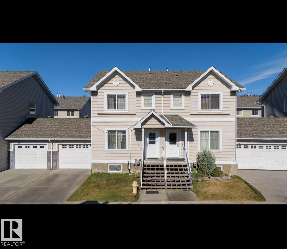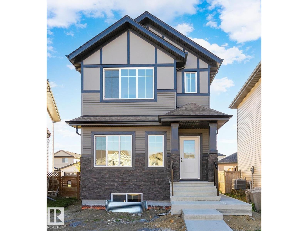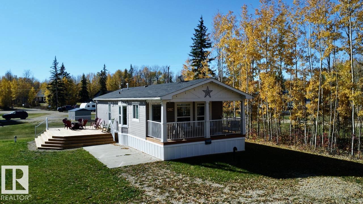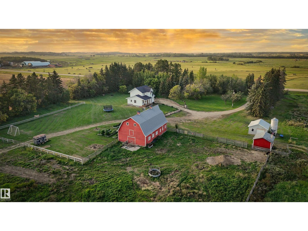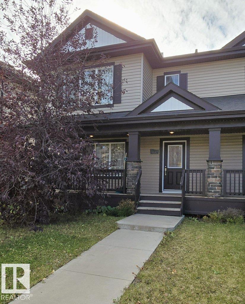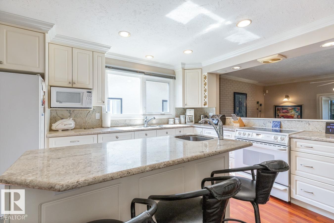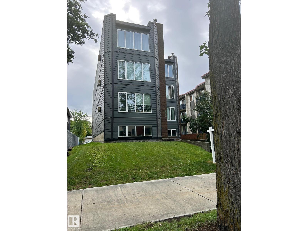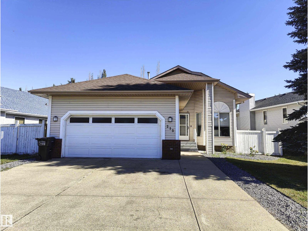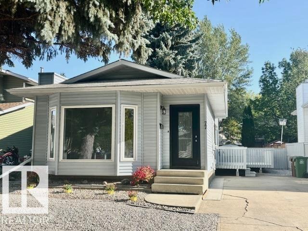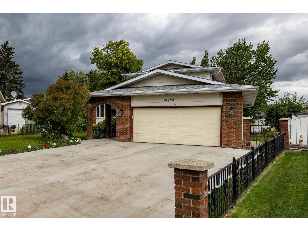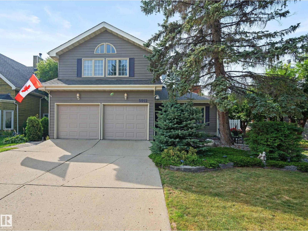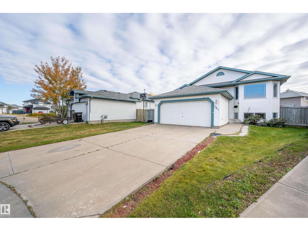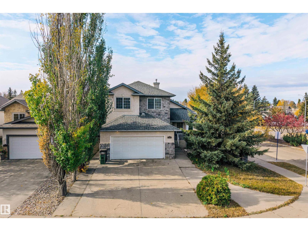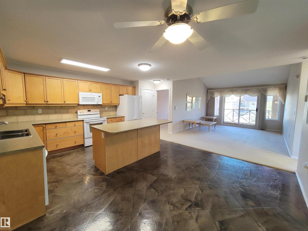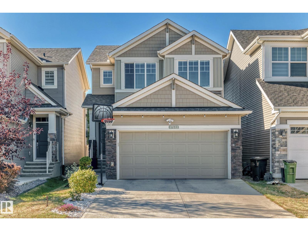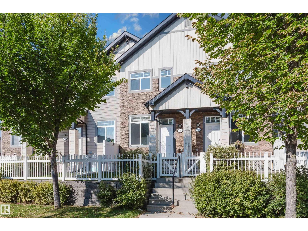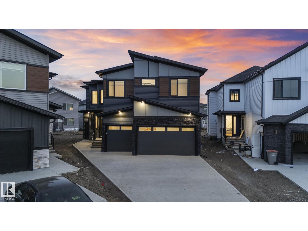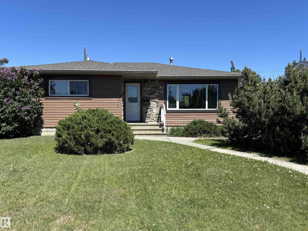7807 36 Av Nw
Edmonton, Alberta
Investor Alert! Fully renovated half duplex bungalow in Lee Ridge, Mill Woods—perfect for first-time buyers or savvy investors. Rare opportunity for a visionary developer. Sitting on a (5,000 sq ft) lot, this home features 5 bedrooms and 6-8 parking stalls. The main floor includes 3 bedrooms, a full bath, a bright living room, an updated kitchen with new appliances, and laundry. The fully finished basement has a separate entrance, 2 bedrooms, a second kitchen, second laundry, and living space—ideal for a nanny or in-law suite. Recent upgrades include new flooring, paint, kitchens, and bathrooms. Walking distance to schools, parks, shopping, and transit. A must-see investment property (id:62055)
Century 21 Signature Realty
#130 50 Woodsmere
Fort Saskatchewan, Alberta
Great main floor 2 bed, 2 bath condo, in a pet friendly building, with heated underground parking, an upgraded island kitchen with tile backsplash, a great appliance package, and warm vinyl flooring throughout the suite. Both beds are at opposite ends of the unit, maximizing privacy. The master bedroom easily supports king sized furniture, and has a double walk through closet, that leads to a private 3 piece ensuite with a glass shower. The 4 piece main bath is also conveniently adjacent to the second bedroom. The open layout works well, and provides furniture placement options. Upgraded stacking laundry pair, and two storage closets. Sliding doors to a west facing private patio. Open and inviting front lobby with a well equipped gym. Adjacent to a great park and paved trail system. Condo fees include water and heat, making this a great opportunity for anyone starting out, starting over, downsizing, new to town, or for a savvy investor. (id:62055)
RE/MAX River City
292 165 Av Ne
Edmonton, Alberta
Welcome to Quarry Landing This impressive 2,872 sq. ft. residence, built on a 30-pocket regular lot, showcases a thoughtfully designed layout tailored for modern family living. The main floor features a versatile Bedroom with a full bath, along with an extended kitchen complete with a striking waterfall island and a spice kitchen—perfectly designed to inspire culinary creativity and effortless entertaining. The dramatic open-to-above living area further enhances the sense of space and sophistication. Upstairs, the primary retreat offers a luxurious 5-piece ensuite, providing a serene escape. Two additional bedrooms are connected by a convenient Jack-and-Jill bathroom, while another spacious bedroom enjoys direct access to a full bathroom and the bonus room. A well-placed laundry room and a generous bonus area complete the upper level, ensuring comfort, convenience, and room to grow. Additional features include a garage with a man door and built-in drain, adding practicality and ease to everyday living. (id:62055)
Maxwell Polaris
#402 622 Mcallister Lo Sw
Edmonton, Alberta
CORNER UNIT 2 bedroom/2 bath top floor condo in Macewan Village! Open concept, Nice unit with a bright southeast exposure. This spacious home has been freshly painted and comes with underground parking, elevator and in suite laundry. Close to Anthony Henday, shopping and new LRT extension. Perfect starter or for university or investor. Clean. Condo fee includes all utilities (id:62055)
RE/MAX River City
#145 52349 Range Road 233
Rural Strathcona County, Alberta
Potential for Future Development !!! Acreages don’t get any closer to Sherwood Park than this! This 1,600 sq. ft. bungalow sits on a beautifully treed 3.58-acre parcel in Campbelltown Heights, just south of Wye Road. Enjoy full city water and sewer—no septic or water trucks. Features include 3+1 bedrooms, 2.5 baths, hardwood floors, a bright white kitchen with a skylight, and a spacious family room with a wet bar. Main floor laundry adds convenience. Outside offers a brand-new 24 × 30 triple garage, 20 × 40 shop, large deck, RV parking pad, newer roof and windows, upgraded insulation. Take a stroll through trails on your own property to a seasonal creek at the back or walk to nearby restaurants, shopping, and transit. Peaceful country living with city convenience—the best of both worlds! (id:62055)
Maxwell Polaris
3806 85 St Nw
Edmonton, Alberta
FINISHED BASEMENT With Separate Entrance! 2058 SQFT of combined Living Space on a lot of 4465 SQFT. Fully Renovated house, upstairs and Basement. Basement comes with a Separate Entrance, High ceiling, its own dedicated Laundry, Full Kitchen and 1 Huge Bedroom with 2 Windows and 2 Closets. Upstairs consists of 3 Bedrooms, 1 Full Washroom, Separate Laundry and a Full set of NEW Kitchen Appliances. Duplex is also equipped with a High-Efficiency Furnace, a Tankless Hot Water System, a new Roof, and New Windows, all installed in 2019. The property features a new concrete pad in front, a vast Backyard, and Green space just across the street. Fully fenced large backyard comes with a Deck. Walking distance to the Schools, Church and Mosque. Move-in Ready! Bring the whole family under one roof. (id:62055)
Sterling Real Estate
63 Waverly Wy
Fort Saskatchewan, Alberta
Stunning 4-Bedroom home with Premium Upgrades. This exceptional, one-of-a-kind property offers spacious design and elevated finishings throughout. Featuring 9' ceilings on the main floor, second floor, and basement, and 8' tall interior doors, this home makes a bold and elegant statement from the moment you walk in. With 3 bedrooms, including one Den/Office on the main floor, a Full bathroom on the main floor for added functionality and elegant black cabinetry and modern finishings throughout. The master bedroom includes vaulted ceilings, fireplace, and 5-piece ensuite. Located near a dog park, ball diamonds, and walking trails adds to the lifestyle appeal. Don’t miss out on this beautifully designed home that combines luxury and practicality. (id:62055)
Royal LePage Noralta Real Estate
4408 28 St Nw
Edmonton, Alberta
Beautifully Renovated Bi Level corner house but no city side walk to take care of! This spacious 6-bedroom home offers 3 spacious bedrooms upstairs + 2 full bath, a bright main floor with large living room, dining area, and updated kitchen. The lower level is fully finished with 3 additional bedrooms, full bath, family room with fireplace, and a second kitchen — perfect for extended family. Upgrades include new flooring, appliances, hot water tank, and more. Enjoy a huge backyard with Duradek, plus a heated garage for winter. Walking distance to schools, parks, shopping, and all amenities. Ideal for first-time buyers and investors - a must-see property! (id:62055)
Maxwell Polaris
#307 560 Griesbach Parade Pr Nw
Edmonton, Alberta
Spacious 1,333 sq. ft. (builder's size) top-floor condo in the highly desirable Griesbach community! This 3-bedroom, 2-bath home boasts modern finishes including a heat pump, quartz countertops, soft-close cabinets and drawers, and durable LVP/LVT flooring throughout the main living areas, with cozy carpet in the bedrooms. Enjoy a north-facing deck overlooking the quiet, tree-lined neighborhood—perfect for relaxing or entertaining. Underground tandem parking for two vehicles adds convenience. Griesbach offers a vibrant, family-friendly lifestyle with parks, walking trails, local shops, cafes, and easy access to schools and public transit. Building amenities include a car wash bay, underground parking, library, games room, and exercise room. A stylish, functional home in a thriving, welcoming community! (id:62055)
Royal LePage Summit Realty
7122 Armour Link Li Sw
Edmonton, Alberta
Thoughtfully designed with a flexible layout, ideal for single-family living or multi-generational lifestyles. Offering approx 2800sf of total living space on 3 levels. 3 living areas, 2 kitchens, 3 dining areas, 4 bedrooms & 4 bathrooms. Sunny South fronting, open layout features a cool toned neutral modern palette. Living room highlights a linear gas fireplace & views of private yard. Kitchen features white shaker profile cabinets, black granite, prep island & corner pantry. Spacious nook with direct access to deck. Upper level bonus room for family movie nights. Primary bedroom will house a king sized set & is complete with dual walk-in closets & 4pc ensuite. 2 additional bedrooms & 4pc bathroom for a growing family. Lower level offers an oversize recreation room which will accommodate most furniture arrangements. 2nd kitchen & 2nd dining area for inlaws, entertaining or extended guest stays. 4th bedroom & full bathroom complete this level. Steps to multiple parks/ponds & within catchment of 4 schools. (id:62055)
RE/MAX Elite
#334 51101 Rge Road 222
Rural Strathcona County, Alberta
Enjoy million-dollar views overlooking the Northern Bear Golf Course and tranquil pond from this stunning executive walkout bungalow. Offering over 1600 sq ft of refined living, this home impresses from the moment you step inside. High ceilings and expansive windows flood the open-concept layout with natural light, highlighting rich hardwood and tile floors. The gourmet kitchen is a chef’s dream with high-end finishes, premium cabinetry, and a large island perfect for entertaining. The spacious great room opens to a huge deck where you can relax and take in the breathtaking scenery. The fully finished walkout lower level offers exceptional additional living space and access to a large patio and landscaped yard. Enjoy the comfort of central air conditioning, a large double garage, and the peace of mind of a gated community. A rare combination of elegance, comfort, and a setting that truly defines luxury living. (id:62055)
Royal LePage Prestige Realty
21 Trill Point
Spruce Grove, Alberta
This backing TO GREEN SPACE & POND,open to above, WALK OUT home features 4 bedrooms, 3 baths , SPICE KITCHEN,a bonus room & study nook. The main floor boasts luxury vinyl plank flooring, a versatile bedroom/den,a Full Washroom, a spacious family room and cozy fireplace. The modern kitchen and a SPICE KITCHEN are designed for both cooking and entertaining, complete with high-end cabinetry, quartz countertops, a large island, and a pantry. A bright dining area with ample natural light is perfect for gatherings, while a convenient full bath completes this level. Upstairs, the primary suite offers a 5-piece ensuite and a spacious walk-in closet. Two additional bedrooms,a full bath,study table, a bonus room, and a laundry room provide plenty of space for the whole family. The unfinished WALK OUT basement comes with a separate entrance, offering endless possibilities for customization. Add. Features:Deck,Wireless Bluetooth Speakers,Gas Hookup for BBQ (id:62055)
Century 21 Smart Realty
#304 7203 171 St Nw
Edmonton, Alberta
Located in west Edmonton with quick access to Whitemud and Anthony Henday. This 2 bedroom condo is perfect for an investor or first time homebuyer. This unit has a galley kitchen, which walks through to the dining room. The living room is spacious with access to the balcony, and plenty of light. There are two large bedrooms, as well as in suite storage and laundry. This home is a MUST SEE! (id:62055)
2% Realty Pro
17 Tenuto Link
Spruce Grove, Alberta
This Beautifull4 bedroom & 3 Full Bathroom HOuse is located in the community of Tonewood. The Main Floor Offers Den/Bedroom ,a Full 3piece bathroom, extended kitchen with quartz countertop ,pantry and a cozy living room with electric fireplace.Upstairs you will get a huge Bonus room with vinyl plank flooring ,3 bedrooms with carpet , 2 washrooms and a STUDY NOOK. Master bedroom has a beautiful feature wall and a 5 piece ensuite washroom. Common washroom Upstairs is a JACK & JILL STYLE;it connects both BONUS room and bedroom with door on each side for shared access. The basement has a separate entrance and awaits your personal touch. YOU CAN CONNECT YOUR PHONE VIA BLUETOOTH TO THE BUILT IN SPEAKERS IN BOTH THE MASTER BEDROOM AND THE LIVING ROOM. (id:62055)
Century 21 Smart Realty
#2303 10152 104 St Nw
Edmonton, Alberta
Live the high-rise lifestyle in the heart of downtown Edmonton! Surrounded by some of the city's best restaurants, shopping, and entertainment, this 23rd-floor corner unit in Icon II puts you just steps from the Farmer’s Market, Ice District, Rogers Place, MacEwan University, the LRT pedway, and everything else you need. Inside, this 2 bed, 2 bath condo offers a bright and open layout with floor-to-ceiling windows, showcasing panoramic southeast views of the River Valley and downtown skyline. The wraparound balcony is perfect for morning coffee or entertaining in the sun. Recently updated with brand new luxury vinyl plank flooring and fresh paint, the space feels like new. The modern kitchen features granite countertops, espresso cabinetry, stainless steel appliances, and a breakfast bar. You'll also enjoy in-suite laundry, underground heated parking, visitor parking, and immediate possession. All in a well-managed concrete building in one of Edmonton’s most walkable locations! (id:62055)
Exp Realty
6708 132 Av Nw
Edmonton, Alberta
Welcome to 6708 132 Avenue NW—an exceptional, move-in-ready Bungalow featuring a legal basement suite! This spacious home has been beautifully updated throughout, offering outstanding flexibility for families or investors. Upstairs you’ll find 3 bedrooms, 1 full bath, fresh paint, brand new flooring, and a stunning new kitchen with modern appliances. The legal basement suite offers 3 bedrooms, 1 full bath, its own entrance, a completely new kitchen, new flooring, and new furnace , ideal as a mortgage helper or for multi-generational living. Each unit has it's own separate laundry. Additional features include a detached double garage and a large yard perfect for entertaining or relaxing. Located close to schools, parks, shopping, and transit, this home delivers comfort, convenience, and excellent value. Don’t miss your chance to own this beautifully upgraded property with a legal income suite in a fantastic location! Photos are virtually staged. (id:62055)
Royal LePage Noralta Real Estate
#404 10149 Saskatchewan Dr Nw
Edmonton, Alberta
This Bright 2 BED, 2 FULL ENSUITE BATHROOM unit is located in the heart of the River Valley. FRESHLY PAINTED with UPDATED LIGHTING, the nice sized living and dining space opens to large windows and southeast-facing balcony letting in an abundance of gorgeous natural light! Enjoy a functional kitchen with plenty of cupboards and walk in pantry, hard flooring throughout. Each bedroom located on opposites sides of the suite for privacy. 2 covered parking stalls with secure underground access from the parkade to the building. Quick access to the laundry & garbage rooms. Well managed Secure building with access to the nice sized gym, weight room, ping pong table & racquetball court & access to social room. Outside find full tennis and basketball courts. Steps from beautiful walking trails overlooking the river. Short walk to Whyte Ave, easy access to transit and the downtown. Beautiful central location. Perfect for Students, investors, downsizers & Outdoor enthusiast! (id:62055)
Initia Real Estate
#303 11820 22 Av Sw
Edmonton, Alberta
Discover this immaculate and inviting 3rd-floor unit in Rutherford! With 789 sq. ft. of living space, the unit features 2 generously sized bedrooms, 2 bathrooms, and in-suite laundry with 2 parking spaces (1 surface parking stall #90 & 1 underground #261). As you enter the foyer, you'll instantly feel at home. The open-concept kitchen is equipped with custom cabinets and ample counter space, including granite countertops and an eating bar. The spacious living room opens up to a balcony, making it perfect for outdoor relaxation. This fantastic location is just off James Mowatt Trail and is conveniently close to QE2, Nisku, the International Airport, Ellerslie Road, and the Anthony Henday, allowing you to reach almost any part of the city in approximately 30 minutes. (id:62055)
Century 21 Masters
34 Wisteria Ln
Fort Saskatchewan, Alberta
Welcome to 34 Wisteria Lane, a bright and modern 1,260 sq ft 2-storey home in Fort Saskatchewan. The open-concept main floor is perfect for entertaining, featuring a gorgeous updated kitchen with stylish cabinets, new hardware, and brand-new stainless steel appliances. A cozy gas fireplace anchors the living space, while large windows fill the home with natural light. Upstairs, enjoy plush new carpet throughout 3 bedrooms, including a primary with walk-in closet and full ensuite. The finished basement offers a games area, 4th bedroom, laundry, and half bath—ideal for extra living space. Additional upgrades include newer shingles (2 years old) and a high-efficiency furnace. Step outside to enjoy your private backyard and spacious deck, perfect for summer evenings. Complete with a double attached garage, this move-in ready home blends comfort, style, and convenience. (id:62055)
Exp Realty
229 Warwick Rd Nw
Edmonton, Alberta
PRICE IMPROVED!! Gorgeous 4 level split with upgrades to kitchen, bathrooms, flooring and much more! 3+1 bedrooms, 2 bathrooms and upgraded appliances. 1957 square feet of LIVING AREA. flooring and huge covered back patio with cement patio and no maintenance window trims door trims etc. with pond and beautiful landscaping. Garden shed and shop (10 x 18 feet insulated) with power and space heater. Central air and inground sprinkler system. Comes with reverse osmosis, garburator and built in UV air purifier. Carpet tile in lower bedroom and in 4 th level laundry and work shop. Windows replaced 5-7 years ago. WALKOUT BASEMENT This home is truly a pleasure to show... shingles in 2022 show stopper!! Custom renovations by Robs Renovations.... (id:62055)
Royal LePage Arteam Realty
#1301 330 Claireview Station Drive Nw Nw
Edmonton, Alberta
Steps away from Clareview Station! Welcome to this bright 1-bedroom, 1-bathroom condo in a well-managed building. Freshly cleaned and featuring brand new carpet, this move-in-ready home offers comfort, convenience, and plenty of natural light with its desirable south-facing exposure. The spacious, open-concept layout includes a large white kitchen with ample cabinet and counter space making it perfect for cooking or entertaining. The living and dining areas flow seamlessly, creating an inviting space to relax or host friends. The in-suite laundry adds everyday ease, while the generous bedroom and full 4 piece bathroom provide a cozy and functional retreat. You'll love having access to the building’s fitness room, perfect for staying active without leaving home. The unit also includes one assigned parking stall, with visitor parking available. Ideal for first-time buyers, downsizers, or investors. This condo combines low-maintenance living with great amenities in a fantastic location. (id:62055)
The Agency North Central Alberta
4903 52 Av
Breton, Alberta
Great starter home in a prime Breton location, move-in ready and sitting on its own lot! This nearly 1,450 sq ft bungalow features 3 bedrooms and 1 bath, including a spacious addition that houses a huge living room and a massive primary bedroom with patio doors to the backyard. The home also offers a bright dining area, functional kitchen with ample storage, and a front deck for relaxing or entertaining. Recent upgrades include a 2015 metal roof with new trusses and insulation, 2021 European-style patio doors, and new vinyl windows throughout. With updated flooring and modern lighting, this beautifully maintained home is ready for you to settle in and call it home. (id:62055)
RE/MAX Vision Realty
3828 38 St
Beaumont, Alberta
NO CONDO FEES! Full LANDSCAPING, DOUBLE DETACHED GARAGE, $3500 APPLIANCE CREDIT! BRAND NEW home by Award Winning Montorio Homes offers a well designed spacious layout. The kitchen includes a large island, quartz countertops throughout, tile backsplash and soft close cabinetry & drawers. Luxury vinyl plank flooring on the main floor. Upstairs, discover 3 bedrooms & laundry area. The Primary Bedroom includes an ensuite and walk-in Closet. Outside, enjoy your landscaped yard with rear concrete BBQ pad. Located in the Desirable city of Beaumont, with only minutes to Edmonton. Explore vast walking trails, green spaces, playgrounds, and ponds. HOME IS UNDER CONSTRUCTION (id:62055)
RE/MAX Professionals
12637 70 St Nw
Edmonton, Alberta
Bungalow with separate entrance to basement ideal for in-laws or guests, 2nd kitchen, bedroom, full bath, living room and Williams gas furnace. Common Utility/laundry area. Unit is very bright with lots of natural light. Main level has 2 bedrooms with 4 pce. bath. Living room, kitchen with common back hall entrance to backyard. Main floor need upgrading. Fenced yard with back lane and double detached garage. Home is being sold as is where is. (id:62055)
Now Real Estate Group
11240 94 St Nw
Edmonton, Alberta
Beautifully renovated cute bungalow in Alberta Ave, upon entry open concept living room and kitchen with brand new cabinets and appliance, this house comes with 3 bedrooms on main floor and a full washroom, new shingles, new flooring and paint throughout the house. partial basement is fully finished with a small kitchenet. close to schools, parks, and shopping. (id:62055)
2% Realty Pro
6108 Carr Rd Nw
Edmonton, Alberta
Imagine coming home to a space where every detail is crafted for comfort and convenience. Featuring 4 spacious bedrooms and 3 bathrooms, the thoughtfully crafted Fort provides everything you need for modern living. The L-shaped kitchen seamlessly connects to the living and dining areas, ideal for both everyday living and special occasions. Upstairs, enjoy a bright bonus room perfect for family gatherings. The Fort-G offers flexibility, style, and peace of mind for your lifestyle. Deck, landscaping, fence and garage all included! SIDE ENTRY (id:62055)
Century 21 Leading
11011 135 St Nw
Edmonton, Alberta
UPGRADED 1.5 Story home looking for new owners! This well loved home is fully finished with 4 bedrooms, 2 bathrooms, plenty of character and tons of great upgrades. Located on a massive 58x130 ft lot on a tree lined street in the beautiful and desirable neighborhood of North Glenora! Upgrades include a BlueStar gas stove, redone bathrooms (2011), gutters + roof (2013), Hot water tank (2024), Pex Plumbing, Triple pane windows (2014), high efficiency furnace (2011), water softener, and new (2025) stainless steel LG dishwasher + refrigerator! With other great features, like large egress windows in the basement, a surround sound basement projector set up equipped with a projector and screen, fully fenced and beautifully landscaped backyard, with an oversized detached single car garage! This home is a must see! (id:62055)
Logic Realty
288 Lodge Pole Pl
Leduc, Alberta
This Brand New Home, Backing a Walking Trail is Built by Award Winning Builder Montorio Homes. The Salerno Model is a Classic Beauty Mixed with many Modern Details Featuring 18' Feet Open to Below in the Great Room c/w Electric Fireplace. The Floorplan is Ideal for Families Looking for Functional Living Spaces this home offers a a total of 4 Bedrooms (1 on main floor) and 3 Full Bathrooms, Mudroom and Walk-In Pantry. The Designer Kitchen has Plenty of Counterspace for Entertaining and Meal Preparation, an Abundance of Natural Light. Upgrades Include 9' Ceilings, Luxury Vinyl Plank, A Modern Kitchen Complete with Soft Close Cabinets, Quartz Countertops, Backsplash, Undermount Sinks, Upgraded Railing, Smart Home Security and SEPERATE ENTRANCE to Basement for Future Rental Income. Close Access to Edmonton and the Airport which Provides Residents with Easy Access to the city without the hustle and bustle. House is still under construction and will be ready for early 2026. (id:62055)
Century 21 Leading
#403 4310 33 St
Stony Plain, Alberta
Welcome to this charming 1 bedroom, 1 bathroom RENOVATED condo located on the top floor of a secure, well-maintained building in the heart of Stony Plain. Enjoy the peace and quiet of top-floor living, along with the added security of a controlled front entrance. This bright and functional unit features a comfortable living space with new paint and flooring throughout! The efficient kitchen layout with stainless steel appliances, new washer and dryer! Conveniently situated near shopping, restaurants, and the hospital—with easy access to Highway 16A for commuting. Includes an assigned UNDERGROUND parking stall. A fantastic opportunity for affordable, low-maintenance living in a great location! (id:62055)
Century 21 Leading
#36 2503 24 St Nw
Edmonton, Alberta
Suitable for first-time buyers or investors. This half duplex townhouse offers 4 bedrooms, 2.5 bathrooms, a single attached garage, private fenced yard, and a FULLY FINISHED BASEMENT. The main floor features vinyl flooring, laundry/powder room, living room, and kitchen with eating nook. The upper level includes three bedrooms and a full bathroom. The basement adds a bedroom/den, bathroom, and family room. Deck for outdoor use. Conveniently located near Silverberry Park, playground, shopping, Meadows Recreation Centre, and public transit. (id:62055)
Century 21 Smart Realty
10617 99 St
Morinville, Alberta
Vibrant, Versatile, Valuable! Welcome to fast growing community of Morinville! If looking for a small town feel but want to take advantage of big city amenities; this affordable &upcoming spot will not disappoint! Located fronting a pocket park on a lot with a considerable yard &ovrszd potential garage, this new home will leave you exhilarated! Lrg windows, main flr den, side entrance, versatile mudroom area with large walk in pantry/storage facilities in addition to a customized living space anchored by an upgraded fireplace! Stunning kitchen with abundance of space to add a moveable islnd or just enjoy any culinary adventure without feeling cramped! All this while still having enough room for a designated dining area! Upper level boasts upper laundry &generous primary suite with w/i closet boasting custom built ins & well appointed ensuite inclusive of dual vanities, tub & separate shower! With growing infrastructure &amenities, glorious rec centre &strong rooted community; Morinville awaits only you! (id:62055)
RE/MAX Excellence
#421 53414 Rge Road 62
Rural Lac Ste. Anne County, Alberta
Live the lake life at Sherwood Cove, just off the northwest shores of Isle Lake! This charming 2014 home is completely turn-key—just bring your bags and start enjoying. Inside, you’ll love the bright, open-concept kitchen, dining, and living area that flows seamlessly onto a covered 20’x8’ deck—perfect for relaxing or entertaining. Enjoy meals by the bay window overlooking your spacious 0.53-acre yard with lake views. The home features a large primary bedroom, a 4-piece bath, and a comfortable second bedroom. Step outside to a brand-new 24’x16’ deck and savour your morning coffee or evening glass of wine in peace. Sherwood Cove offers scenic walking trails to the lake, a community boat launch, and the option to install your own dock (with approval). Just a short drive to local amenities, schools, and golf courses—this is lakeside living made easy! (id:62055)
RE/MAX Real Estate
261015 Hwy 616
Rural Wetaskiwin County, Alberta
Discover the charm of country living with this 2020-built home on 3.39 acres, ideally located just minutes from Millet and Leduc. Step inside to a welcoming mudroom/laundry, then into a beautifully designed kitchen featuring a 10 ft island, quartz countertops, stainless steel appliances, and a dining area that flows into the sun-filled living room. The main floor also offers a stylish half bath and a serene primary suite with walk-in closet and 3pc ensuite. Upstairs, three spacious bedrooms, a full bath, and a versatile bonus room provide room for the whole family. The partially finished basement already includes a framed in oversized bedroom/office and a roughed-in bathroom and is awaiting your final touches. Outside, embrace the rural lifestyle with a century-old barn upgraded with 100 amp, 2 horse stalls, a tack room, and chicken coop. Fenced areas for animals, a pump house, storage shed, RV parking and wide-open spaces give kids endless room to play and families a true country retreat to enjoy. (id:62055)
RE/MAX River City
5117 Godson Close Nw
Edmonton, Alberta
This meticulously-maintained 4-bedroom home is perfectly situated in a quiet cul-de-sac and offers plenty of space for the whole family. The main floor features a bright and inviting, open layout, ideal for everyday living and entertaining. Upstairs you’ll find a good sized family bathroom and three comfortable bedrooms, including a spacious primary suite with a private ensuite and double closet. The fully finished basement adds even more living space with a family room, additional bedroom, and bathroom—perfect for guests or teens. Enjoy the fenced backyard, great for kids, pets, and outdoor gatherings. A wonderful place to call home in a family-friendly neighbourhood close to parks, schools, and shopping! (id:62055)
Exp Realty
8420 177 St Nw
Edmonton, Alberta
Gorgeous bungalow in the Thorncliffe community, tucked away on a quiet cul-de-sac and just minutes from WEM and the future LRT! Offering over 2,500 sq ft of developed living space, the open concept main floor features a living room with hardwood floors and a cozy gas fireplace, plus a dining area for gatherings. The classic white kitchen with granite countertops, overlooks a sunken family room with a second fireplace and sliding doors to a private deck with pergola -- ideal for relaxing or entertaining. The primary bedroom includes an ensuite. The fully finished basement adds versatility with a bedroom, office, kitchette, living room, exercise area, pool table space, and tool room retreat -- great for entertaining, guests or for extended family. Surrounded by mature trees and close to walking and biking trails, this home is perfect for a large family. (id:62055)
Royal LePage Noralta Real Estate
#401 10743 107 St Nw
Edmonton, Alberta
1 Bedroom, 1 Bathroom unit located on top floor , insuite laundry . Located down town ,sunken living room, wood burning fireplace. perfect for single person or young couple , or even for a retired person wanting to live close to down town. motivated seller (id:62055)
Maxwell Progressive
215 Peter Cl Nw Nw
Edmonton, Alberta
215 PETER CLOSE NW, EDMONTON, AB, T5T 5Y5. IN THE NICE NEIGHBORHOOD OF POTTER GREEN. WELL KEPT AND CLEAN HOME. MAIN FLOOR HAS HIGH VAULTED CEILING. IT HAS LIVING ROOM, DINING ROOM, KITCHEN, DEN, 1 3-PIECES BATH, 1 4 PIECES BATH IN THE MASTER BEDROOM. BASEMENT NICELY DONE WITH FAMILY ROOM, 2 BEDROOMS, A 3 PIECES BATH. PROFESSIONAL FINISHED BACKYARD WITH DECK & FENCE. (id:62055)
Initia Real Estate
77 Dayton Cr
St. Albert, Alberta
Welcome to this FULLY FINISHED 4-LEVEL SPILT in the desirable community of Deer Ridge, in the coveted St. Albert community! Upon entering you are greeted by a large mud room, living room & dinning area. The gorgeous kitchen is well-equipped with stainless steel appliances, a big window that brings in NATURAL LIGHT, & gives access to the deck & backyard. Upstairs you will find a Large Primary Bedroom, a second good-sized Bedroom and a 4 pc Bathroom. The lower level has a 3rd and 4th Bedroom along with a 3-pc RENOVATED Bathroom. The basement is FULLY FINISHED with a MASSIVE RECREATIONAL ROOM, FLEX ROOM & utility room with laundry. The Backyard is your own private oasis with a huge yard, great for entertaining. Great space to have as your personal or rental property. Lots of recent upgrades such as furnace (2019), Flooring, new bathrooms, added closet space, etc. (id:62055)
One Percent Realty
10820 170 Avenue Nw Nw
Edmonton, Alberta
This Pie Shaped lot, 5 level split complete with 6 bedrooms and 3.5 bathrooms. Do you have a large family? Welcome home. Updated furnaces, hot water tank, windows and shingles. Nestled on a quiet crescent, double heated oversize attached garage. Larger than average lot with ample room for parking, a freshly re-done driveway and sidewalks to accommodate lots of parking and a wide backyard with privacy trees and newer vinyl fencing. Approx. 2000 sq ft. above grade with 2 basement levels with bedrooms and bathroom. Patio doors off family room for rear deck access. Within walking distance of schools/playgrounds/parks. Well maintained. (id:62055)
Royal LePage Arteam Realty
5912 177 St Nw
Edmonton, Alberta
Welcome to this delightful home,full of character+charm!From the moment you walk in you will fall in love.The living room is warm+inviting,+ boasts vaulted ceilings(open to the second level)+a gorgeous brick faced wood burning fireplace.The updated kitchen offers granite counters,slate,black appliances(w/gas stove)&patio doors to the lovely west facing backyard w/mature trees,private gazebo,deck+patio.The family room has a wood burning fireplace,wet bar&french doors to the backyard.The main floor is complete w/a lovely front den,dining room(both w/french doors),2pc bath&access to the double garage.The primary bedroom has vaulted ceiling,double closets&an updated 4pc ensuite.There are 3 more large bedrooms&an updated 4pc bath.The basement is partially finished w/a rec room,3pc bath,laundry+storage.Upgrades:newer furnaces, bathroom sinks,toilets&waterproof flooring in upstairs bathrooms,cedar shingles(2015).Located in a beautiful community,walking distance to Centennial School(park,rink)&the river valley. (id:62055)
Maxwell Progressive
264 Dunvegan Rd Nw
Edmonton, Alberta
Welcome to this stunning, move-in-ready 5-bedroom, 3-bathroom home—perfect for families of all sizes! The bright and spacious main floor features large windows, a cozy living room, and an inviting dining area ideal for family dinners or entertaining guests. The fully finished basement includes a generous second living room, a 4-piece bathroom, and two additional bedrooms—perfect for guests, teenagers, or multigenerational living. Enjoy the convenience of a double detached garage, a fully fenced yard for privacy, and peace of mind with recent upgrades, including a new roof (2023) and hot water tank (2025). Ideally located within walking distance to schools, shopping, and public transit, and close to major routes like St. Albert Trail, 137 Avenue, and 127 Street. Modern updates, a functional layout, and an unbeatable location—this home truly has it all! (id:62055)
Century 21 Masters
1324 Falconer Rd Nw
Edmonton, Alberta
Great opportunity for investors, or get into Riverbend for under $500,000! Located in sought-after Falconer Heights, this versatile property offers endless potential. Move in and enjoy as-is, or take advantage of its solid structure and ideal layout to update, add value, and build equity. Featuring 3 bedrooms, 3.5 baths, and a finished basement, it’s a perfect fit for families, investors, or flippers alike. The main floor offers a bright and functional layout with a spacious living room and dining area, perfect for entertaining or family gatherings. Enjoy all that Riverbend offers — top-rated schools, beautiful parks, walking trails, cafés, and convenient shopping — all within steps from your front door. Quick access to public transportation, the Terwillegar Rec Centre, Whitemud Drive, and Anthony Henday make this location unbeatable. Backing Riverbend Road, this home combines convenience, comfort, and value in one of Edmonton’s most desirable southwest neighbourhoods. (id:62055)
Real Broker
#402 8942 156 St Nw
Edmonton, Alberta
Bright, spacious, and move-in ready! This beautifully maintained top floor 1176sf condo (age 55+) features 2 spacious bedrooms and 2 full bathrooms. The open-concept design includes a generous dining area and a sun-filled living room (with high vaulted ceilings) with access to your private balcony with views to the courtyard. The large primary suite offers a walk-through closet and a 4-piece ensuite, while the second bedroom is conveniently located next to the main bath. Highlights include in-suite stacked washer/dryer, heated titled underground parking with storage cage, and air conditioning. Located in one of the Edmonton’s top-rated adult living communities, just steps from Meadowlark Mall, medical clinics, dining, grocery store and the upcoming LRT—with easy access to a wide range of amenities. Residents can enjoy the recreation centre, exercise room, library, workshop, car wash and guest suite. This is one of the best adult condo complexes in the city—come check it out! (id:62055)
RE/MAX River City
17112 64 St Nw
Edmonton, Alberta
Spectacularly kept 1,962 sq.ft. 4 bedroom + den, 3.5 bathroom home with a permitted fully finished basement! This home has so many upgrades and customizations, so prepare to be wowed. The main floor has a good-sized foyer and mud room to enter the home, den for your home office, half bath, a big living room with inset shelves with colour-changing lights and fireplace, a dining area, and a huge kitchen with gas stove, tons of counter space, and a butler pantry/coffee bar. Upstairs is the bonus room, two bedrooms (one with a walk-in closet), full bathroom....and then there's the amazing owner's suite with a monstrous bedroom, 5 piece bathroom with double sinks, and the best closet you have seen! The basement is fully finished with laminate flooring, a laundry room, storage, full bath, 4th bedroom, and a rec area. Outside in the west-backing yard you have a maintenance-free deck, patio with gazebo, cherry trees, and a garden box. This home is such a great value and is so chic you must check it out! (id:62055)
RE/MAX Real Estate
#11 27107 Twp Road 510 Ne
Rural Parkland County, Alberta
Discover the Ultimate Riverside 30 acre Retreat that is Mistik Ridge! Custom-built walkout home, backing onto the river with private forested trails, both formal and comfortable. With a triple car garage, 4 bedrooms, an upper bonus room, a main floor den, and a fully finished basement, it’s a residence that truly delivers on every level.The sun-drenched open-concept main floor boasts vaulted ceilings and expansive windows that frame the stunning natural surroundings. Enjoy cozy evenings by the wood-burning fireplace, or appreciate the warmth of walnut hardwood flooring and the craftsmanship of custom millwork and built-in cabinetry.Practical main floor includes a well-appointed laundry/mudroom with ample storage, a pantry, a dog shower, combining functionality with style. Upstairs, the large primary suite serves as a serene retreat, offering breathtaking views of the property and the river valley. The outdoor space is nothing short of magical, seamlessly blending gardens with the tranquil forested reserve (id:62055)
Maxwell Challenge Realty
#3 465 Hemingway Rd Nw
Edmonton, Alberta
Welcome to this Beautifully renovated 2-BED, 2.5-BATH townhouse in the desirable complex of Mosaic Meadows! The main level welcomes you with an airy, open-concept design featuring a spacious living area with bright laminate flooring, a stylish kitchen with all-new cabinetry, updated quartz countertops, modern sinks, and SS appliances. Just a few steps up, a convenient half bath with a large window adds charm and functionality. Upstairs offers 2 generous bedrooms and 2 full bathrooms with brand new Vinyl Plank and Carpet Flooring. The Primary suite features ample closet space, and a stunning ensuite with a large shower. Laundry is ideally located on the same floor for maximum convenience. A roomy double garage with tandem parking ensures plenty of storage and vehicle space, while oversized windows throughout the home fill every room with natural light. Mosaic Meadows is a well-cared-for complex located close to schools, parks, shopping, public transit, and easy access to the Henday. (id:62055)
Maxwell Polaris
6020 19 St Ne
Rural Leduc County, Alberta
Welcome to your extraordinary future home in IRVINE CREEK North, Leduc county – a stunning blend of LUXURY, MODERN DESIGN, and INCOME POTENTIAL! This custom prairie-modern 2-storey offers almost 4000 SQ. FT. of finished space. The STRIKING EXTERIOR boasts woodgrain cladding, sleek panels, vinyl siding and stone accents. Inside, 9 ft CEILINGS and tall back windows create a bright, airy feel. The MAIN FLOOR features a SPICE KITCHEN, MUDROOM, DEN, BEDROOM WITH WALK-IN CLOSET, FULL BATH, and two “OPEN TO BELOW” SPACES. Upstairs, enjoy TWO MASTER SUITES with SPA-LIKE ENSUITES, TWO MORE BEDROOMS, BONUS ROOM, LAUNDRY, and a showstopping CATWALK. The FULLY FINISHED LEGAL 1-BED BASEMENT SUITE with BAR offers RENTAL OR MULTI-GENERATIONAL POTENTIAL. ENERGY-EFFICIENT, FIRE SPRINKLER-EQUIPPED, and complete with a CHARMING DROPPED DECK, this home is a rare gem. Embrace MODERN ELEGANCE, COMFORT, and CONVENIENCE in this exceptional Irvine Creek residence! (id:62055)
Maxwell Polaris
8028 134a Av Nw Nw
Edmonton, Alberta
Welcome to Delwood. This quaint renovated bungalow is waiting for its new owners. The home boasts spectacular curb appeal and neighbourhood charm. New eaves, fascia, shingles, exposed concrete steps and sidewalks are just the beginning. Step inside and you are greeted with a modern open concept floor plan. New flooring, doors, trim, vinyl widows, kitchen cabinets, new stainless steel appliances and electrical upgrades are completed for you. A 4 piece bathroom on the main floor is shared by the 3 generously sized bedrooms. The living room is flooded with natural light coming from the new oversized front window.The mudroom has been tiled to be maintenace free and leads to the fully completed basement boasting a homemade bar, a bedroom and 2 piece bathroom with room for a shower. Plenty of storage in the mechanical/laundry room too. Outside you'll find the huge backyard c/w an oversized detached double garage with new O.H. doors and it's drywalled. There's room for your RV too. Move in ready. (id:62055)
Royal LePage Gateway Realty


