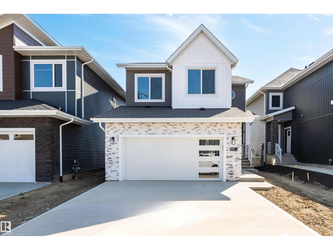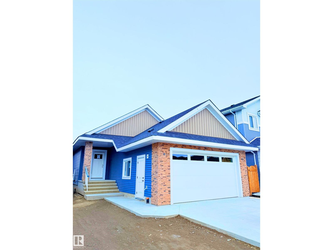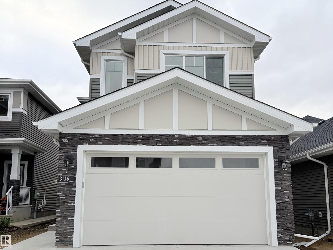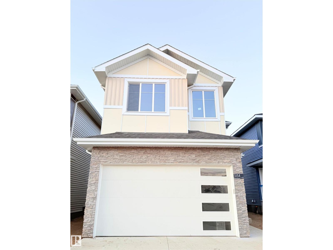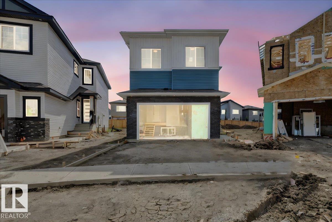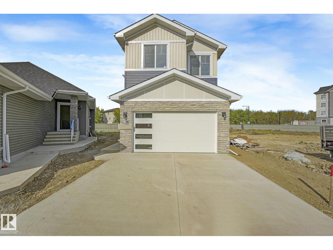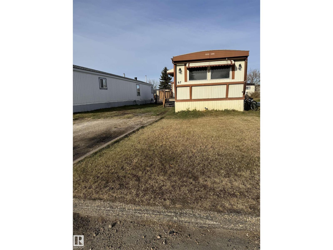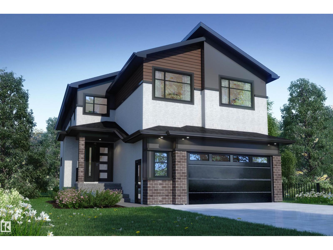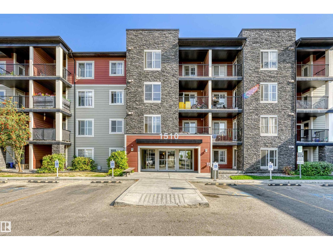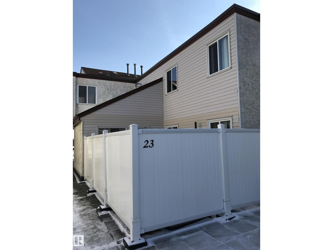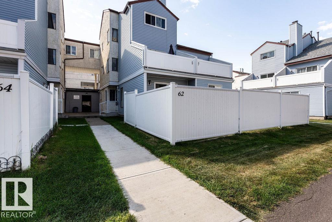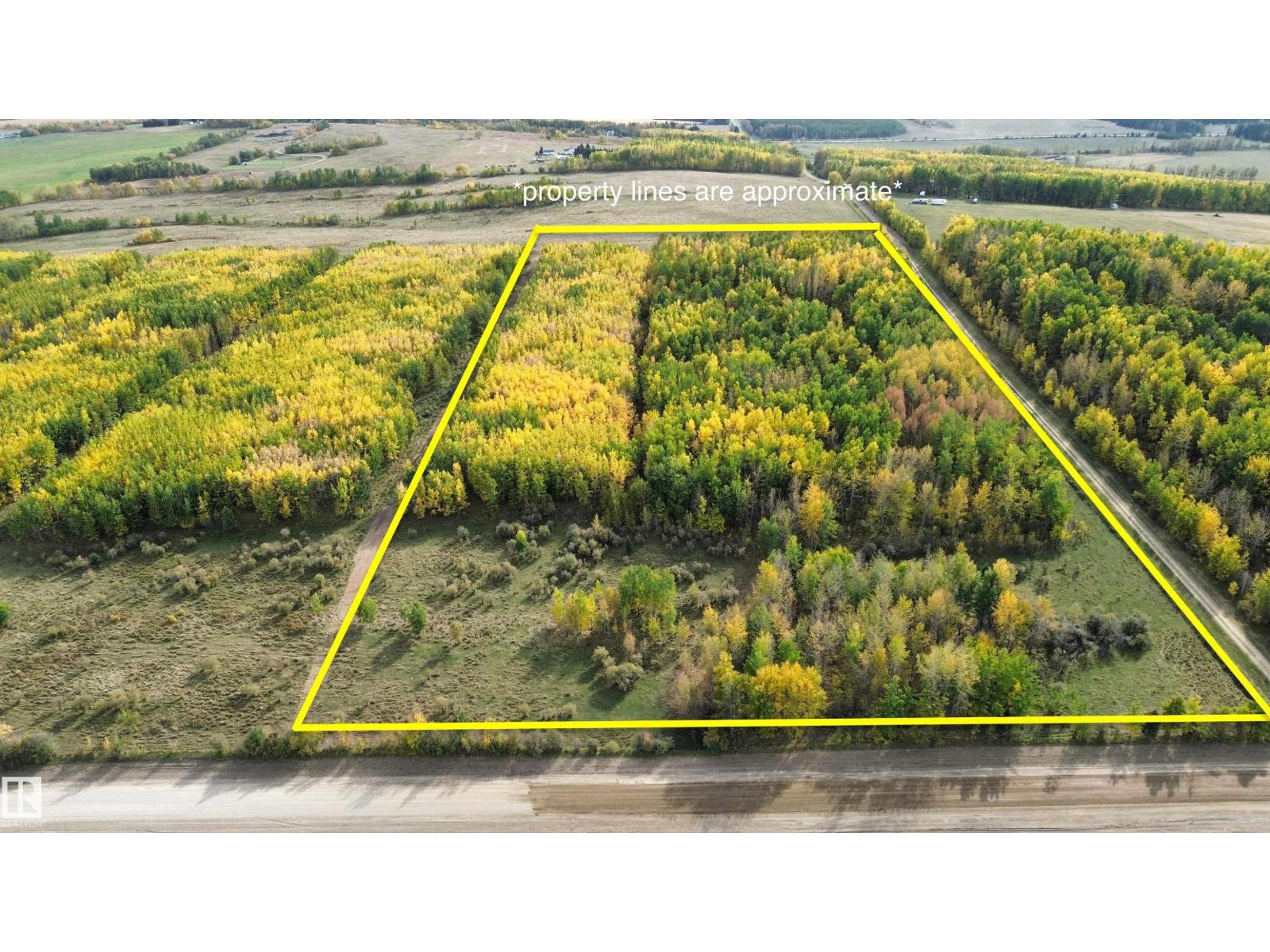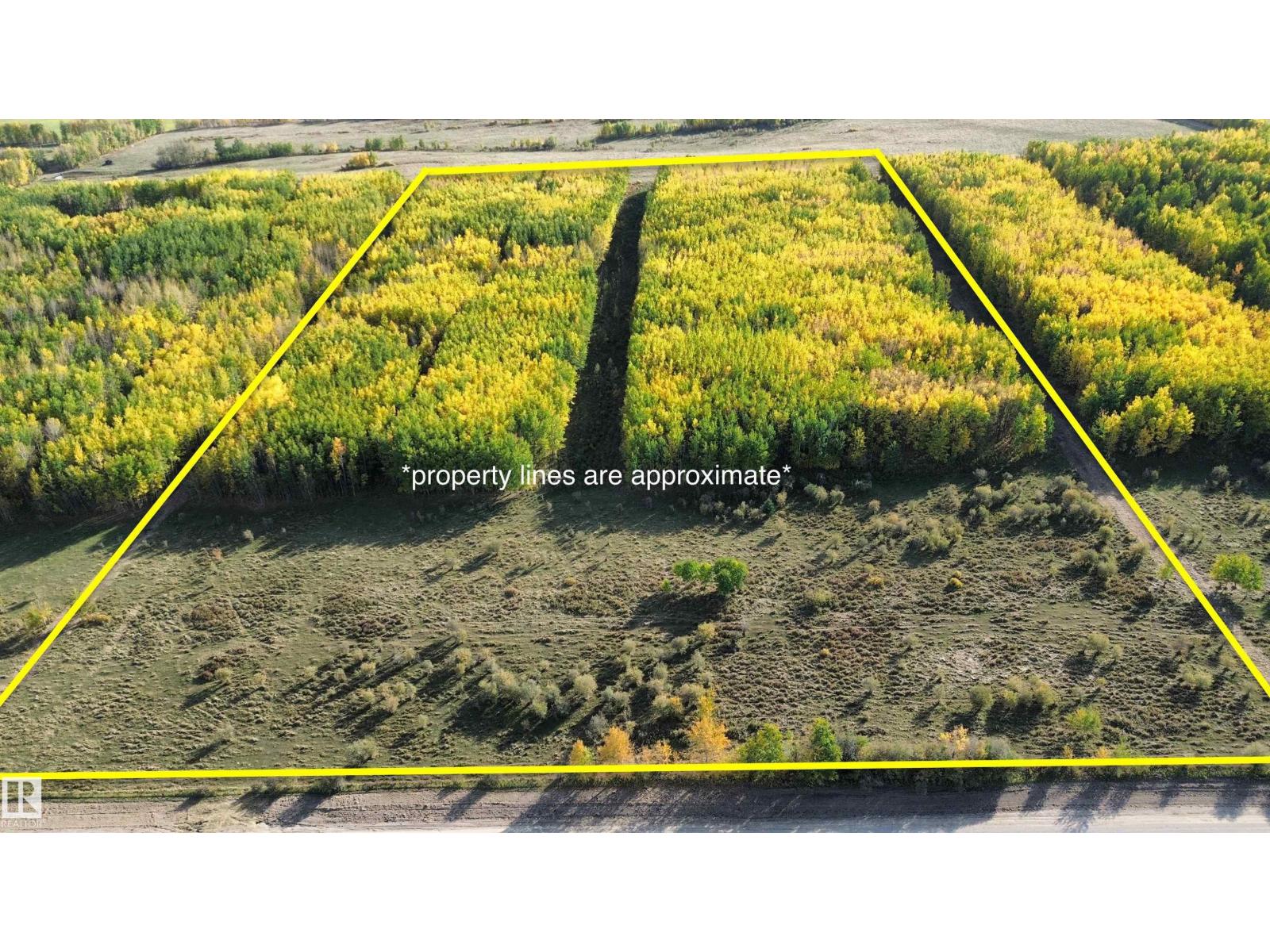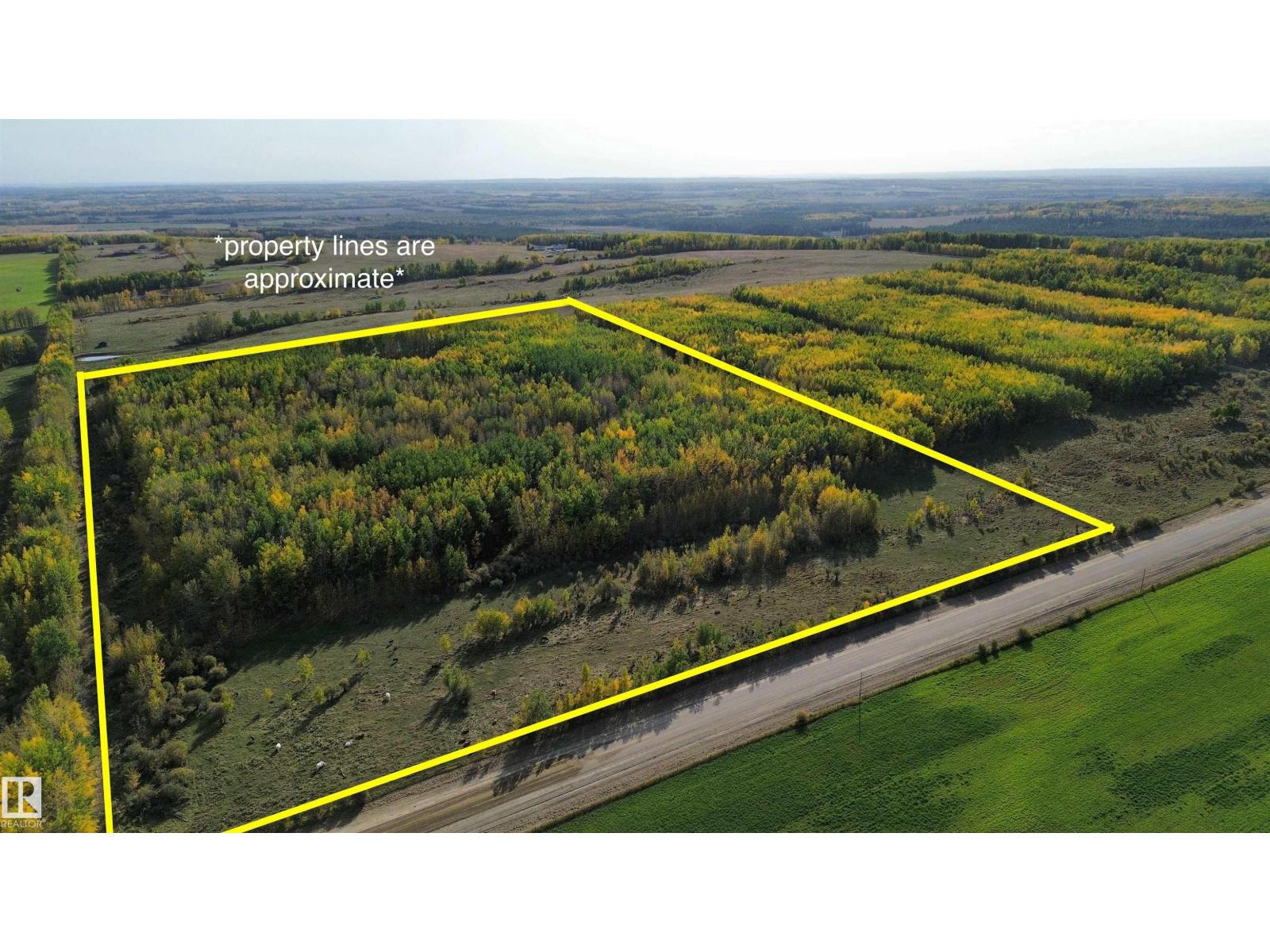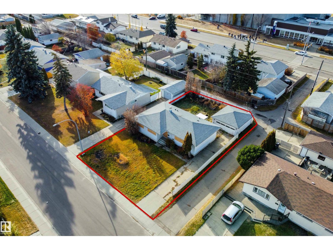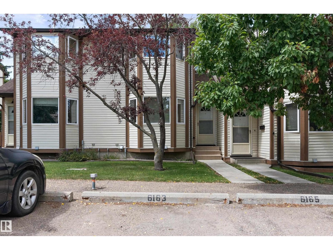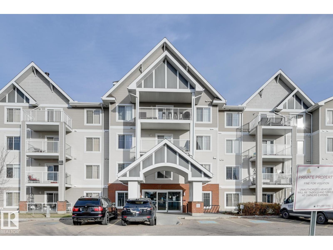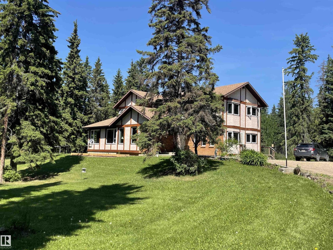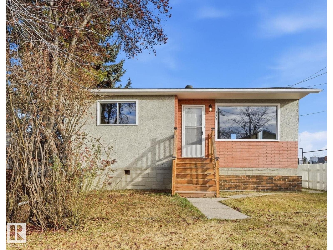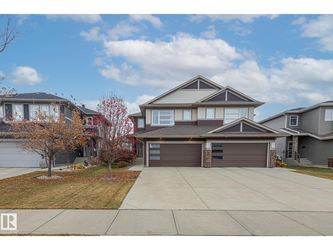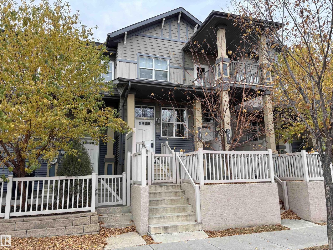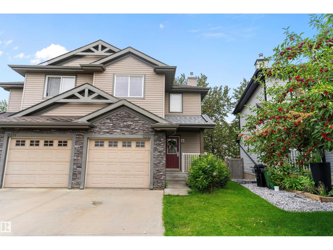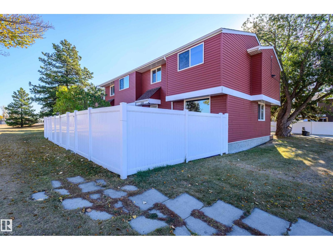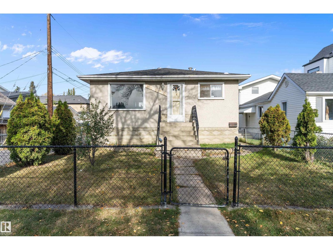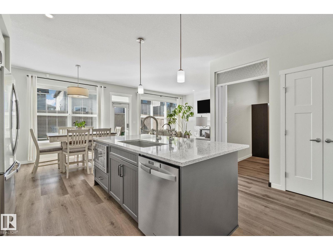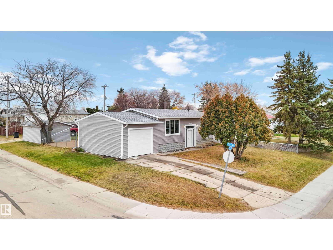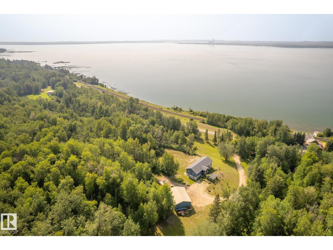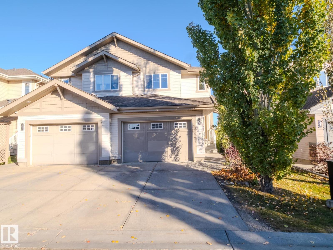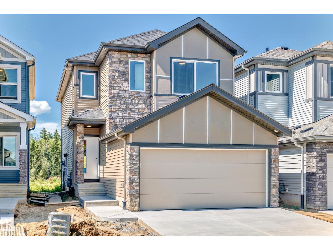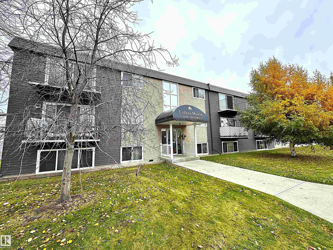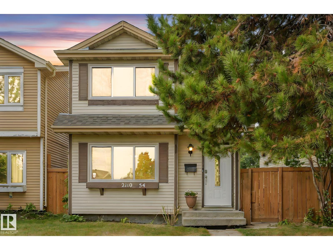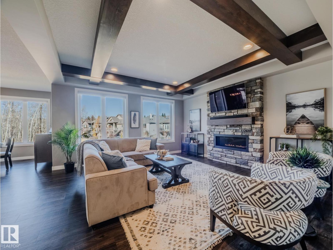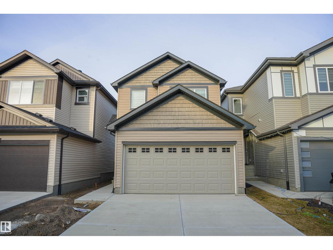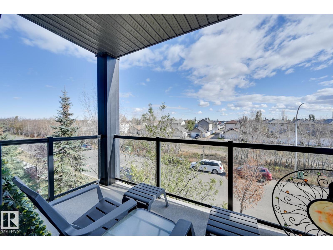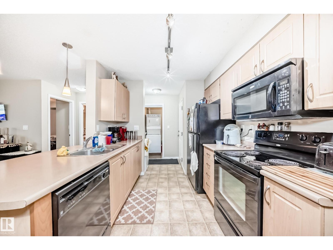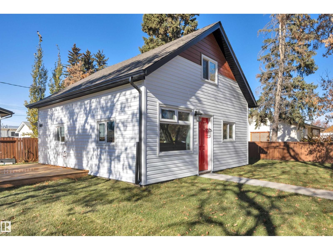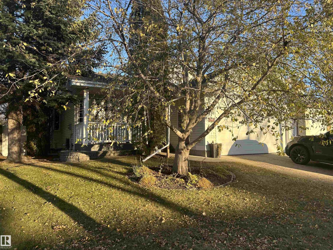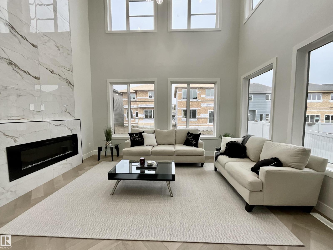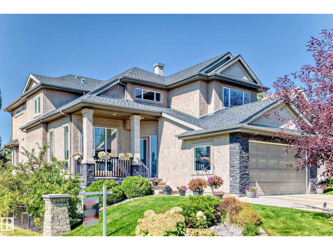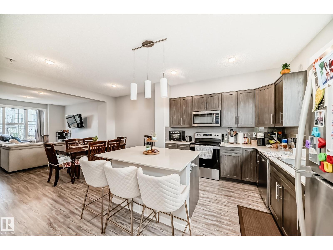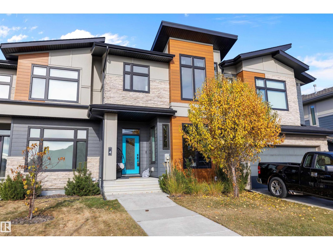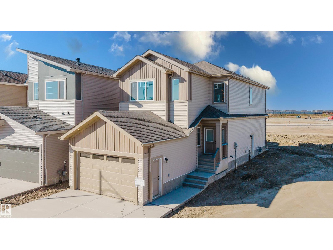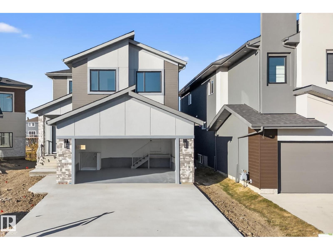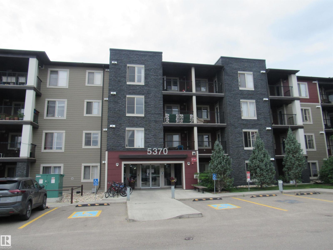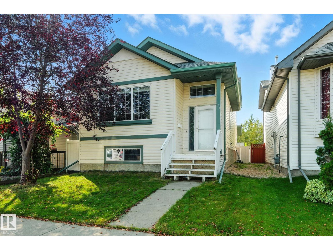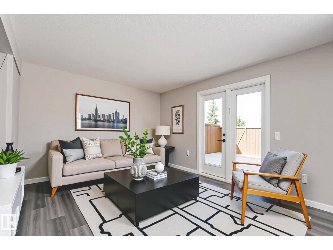3331 Chickadee Drive Nw
Edmonton, Alberta
NOT A ZERO LOT) Ready to move in with quick possession available! This 2,286.18 sq. ft. WALK-OUT home backs onto a peaceful dry pond and offers exceptional space and design. The main floor features a spacious den, Powder Room, and a chef-inspired kitchen with a pantry, opening to the dining area and a living room with a beautiful stone fireplace. Upstairs, the primary suite includes a private balcony, a luxurious ensuite, and a walk-in closet. Two additional bedrooms, a large family room/BONUS ROOM, Laundry room, and a convenient full bathroom complete the upper level. The full WALK-OUT basement (undeveloped) includes a separate side entrance, offering excellent potential for a future suite. A front-attached double garage and quality finishes throughout make this home a must-see! (id:62055)
Maxwell Polaris
3325 Chickadee Drive Nw
Edmonton, Alberta
(NOT A ZERO LOT) READY IN 1.5 MONTHS - This beautiful walkout bungalow backing onto a serene dry pond offers a thoughtfully designed layout with both comfort and functionality. The main floor features a spacious primary bedroom with a walk-in closet and ensuite, along with a second bedroom, a full bath, and a stylish kitchen with pantry that opens to the great room. Entering from the garage, you’re welcomed into a functional mudroom with a convenient laundry area located just across the hall, adding everyday practicality to the design. PHOTOS ARE FROM A SIMILAR MODEL The finished walkout basement expands the living space with two additional bedrooms (one with a walk-in closet), a full bathroom, and a wet bar, perfect for entertaining. With its smart design and picturesque setting, this home is ideal for families or downsizers looking for modern bungalow living. (id:62055)
Maxwell Polaris
3136 Magpie Way Nw Nw
Edmonton, Alberta
(NOT A ZERO LOT) QUICK POSSESSION AVAILABLE - Welcome to this beautiful 2,067 sq. ft. home featuring a modern and functional layout. The main floor offers a spacious bedroom, a 4pc full bathroom, and an open-concept kitchen with a dining area and family room — perfect for entertaining and everyday living. Upstairs, you’ll find a bright bonus room, a convenient laundry area with an inbuilt sink, a large primary bedroom with an en-suite and walk-in closet, along with two additional bedrooms and another 4pc bath. This home also includes a separate side entrance, providing great potential for a future legal basement suite Thoughtfully designed with comfort and versatility in mind, this home is ideal for growing families seeking both space and style. (id:62055)
Maxwell Polaris
3154 Magpie Way Nw
Edmonton, Alberta
(NOT A ZERO LOT) Brand new 2,052 sq. ft. single family home with an attached front garage. The main floor offers a bedroom, a full bath, an open-to-below living room with electric fireplace, and a modern kitchen with dining area. Upstairs features a spacious primary bedroom with walk-in closet and en-suite, plus two additional bedrooms with closets, another full bath, BONUS ROOM and convenient laundry. The full unfinished basement includes a side entrance and 9 ft. ceilings, perfect for future development. Added features include 9 ft. ceilings on the main floor and in basement, HRV system, and a tankless hot water tank. With no rear neighbours, this home blends comfort, style, and privacy! (id:62055)
Maxwell Polaris
65 Blackbird Bend
Fort Saskatchewan, Alberta
PIE lot alert! Welcome to Your Dream Home! Prepare to be captivated by this stunning, one-of-a-kind property that checks every box! Step inside to soaring 18' ceilings and panoramic views of the surrounding area. Modern finishes and premium builder upgrades will impress even the most selective buyer. Enjoy 9' ceilings on all levels—main, upper, and basement—enhanced by in-stair lighting and LED-lit crown molding. Coffered ceilings in the great room and primary suite add a refined touch. With 5 bedrooms total—1 on the main floor and 4 upstairs—there’s ample space for your family. The kitchen features built-in appliances, a gas cooktop, wall oven, and microwave. Located on a corner pie lot, this home offers both privacy and accessibility. Don’t miss this exceptional opportunity! (id:62055)
Royal LePage Noralta Real Estate
3140 Magpie Wy Nw Nw
Edmonton, Alberta
(NOT A ZERO LOT) Welcome to this upcoming 2,280 sq. ft. two-storey single-family home, perfectly situated on a desirable pie-shaped lot with no rear neighbours & big backyard Featuring 4 Bedrooms, 3 full Bathrooms, an attached double-car garage, this thoughtfully designed residence combines functionality with modern style. MOVE-IN-READY . The main floor offers an open-concept layout with a spacious kitchen, adjoining dining area, & a bright great room—ideal for entertaining or everyday living. A walk-in pantry enhances kitchen storage, while an additional bedroom. A convenient 3-piece bathroom completes the main level. Upstairs, the primary suite boasts a generous walk-in closet and a private ensuite. Two additional bedrooms of comfortable size are served by another full 3-piece bathroom. Includes a side entrance for future legal suite. A dedicated laundry room with a sink, plus a bonus room, provide convenience and extra living space. The open-to-below design adds a sense of airiness and sophistication. (id:62055)
Maxwell Polaris
#67 4802 54 Av
Camrose, Alberta
Charming 3-Bedroom Mobile Home with Recent Updates. Step into your open concept kitchen and living room, it has been recently been given a fresh coat of paint, replaced electrical outlet plates and new baseboards throughout the home. A must see! Updates throughout most of the interior had been done over the past six years including- new flooring, new hot water heater (June 2025), washer/dryer (2 years old) and the bathroom has been renovated to a 4-piece bath, that offers a spa-like shower column with jets. Outside you will enjoy sipping coffee or entertaining guests on a sizeable deck that has gates on either end, great for pets or small children. A large back yard extends behind the mobile home with ample room for a storage shed. Priced to sell. (id:62055)
Maxwell Polaris
2735 64 Av Ne
Rural Leduc County, Alberta
Welcome to Churchill Meadows, Leduc County’s premium community; minutes from the airport & all major amenities! This stunning home offers over 2500+ sq. ft. of living space on a generous lot with a walkout basement backing onto green space & an oversized double front garage. Inside, enjoy soaring 9ft/10ft/20ft ceilings with open-to-below design, 2 living rooms, & a fully upgraded interior with a spice kitchen, elegant fireplace, & high-end finishes throughout. The thoughtful layout features 7 bed & 5 full bath, including a main floor bedroom & full bath plus *WALKOUT,FINISHED BASEMENT*, making it ideal for multi-generational living with multiple masters. Complete with a side entrance & luxury details throughout, this home is the perfect blend of elegance & functionality. Please note: Photos shown may be from previously sold homes with similar layouts & finishes, provided for reference purposes only. Actual layout, finishes, & details may vary based on the availability. (id:62055)
Maxwell Polaris
#405 1510 Watt Drive Sw Sw
Edmonton, Alberta
Immaculate 2 Bed, 2 Bath Condo with Low Condo fee in a rapidly expanding neighbourhood!!! This stunning forth-floor unit stands out with the convenience of in-suite laundry, it comes with a conveniently located HEATED UNDERGROUND PARKING. The floor plan offers a bright, open-concept layout with modern design touches throughout. The chef-inspired kitchen (upgraded) boasts sleek stainless-steel appliances, granite countertops, and plenty of workspace. Enjoy abundant natural light from this east facing home with a 180 unobstructed view of the surroundings, creating an inviting atmosphere. The spacious primary suite features a generous walk-in area and a private 4-piece ensuite. A large balcony is perfect for summer BBQs or morning coffee, which includes rough in for air conditioner. This condo has been well maintained by the owner. Perfect for first-time buyers, downsizers or investors! Conveniently located with quick access to Henday, 50 Street and Ellerslie and K-9 schools. Co-op grocery is minutes away. (id:62055)
Royal LePage Arteam Realty
23 Lancaster Tc Nw
Edmonton, Alberta
Discover **23 Lancaster Terrace**, a spacious townhome currently undergoing a stylish renovation! Step inside to brand-new luxury vinyl plank flooring throughout (no carpet!), freshly refaced kitchen cabinets adding a modern touch, and a complete interior repaint in a light neutral tone. The large living room is bright and welcoming, while the functional kitchen flows seamlessly into the open dining space—ideal for family meals or entertaining friends. Upstairs, generous bedrooms provide flexibility for children, guests, or that perfect home office setup. Step outside to your private patio to enjoy summer BBQs or peaceful evenings under the stars. Additional perks include assigned parking, a family-friendly community, and unbeatable convenience with nearby schools, shopping, public transit, parks, and quick access to the Anthony Henday. This home perfectly blends comfort and location, making it an ideal choice for the first time home owner, investor, or executive wanting simplicity of lifestyle. Come see! (id:62055)
Exp Realty
62 Lancaster Tc Nw Nw
Edmonton, Alberta
Welcome to 62 Lancaster Terrace NW! This spacious ground-level condo offers over 1,095 sq ft of single-floor living in a quiet, family-friendly community. Featuring three comfortable bedrooms, bathroom including an ensuite too,with a bright open layout, it’s an ideal home for young families or first-time buyers. Enjoy low-maintenance living with luxury vinyl tile throughout—no carpet to vacuum or steam clean. The kitchen comes with a brand-new stainless steel fridge and stove, while the dining area flows easily into the living space with access to your private yard and deck. Added conveniences include in-suite laundry, crawl space storage, and an assigned parking stall just 30 feet away, plus visitor parking for guests close by. Perfectly located near schools, playgrounds, parks, and transit, with quick access to major roadways and West Edmonton amenities. With today’s ownership options, this home provides a smart & affordable alternative to renting. Value meets convenience. It's ready for your family! (id:62055)
Exp Realty
On Twp Rd 505
Rural Brazeau County, Alberta
23.38 acres of land only 10 minutes north of Drayton Valley or an hour from Spruce Grove! Lovely parcel with open land on the north side and the balance is treed. Property is fenced on the north and west sides, and is mulched on the east and south sides. Zoned AG. (id:62055)
RE/MAX River City
On Twp Rd 505
Rural Brazeau County, Alberta
27 acres of land only 10 minutes north of Drayton Valley or an hour from Spruce Grove! Lovely parcel with open land on the north side and the balance is treed. Property is fenced on the north side and is mulched on the east, west and south sides. Zoned AG. (id:62055)
RE/MAX River City
On Twp Rd 505
Rural Brazeau County, Alberta
38.15 acres of land only 10 minutes north of Drayton Valley or an hour from Spruce Grove! Lovely parcel with open land on the north side and the balance is treed. Property is fenced on the north and east sides, and is mulched on the south and west sides. Zoned AG. (id:62055)
RE/MAX River City
9322 162 St Nw
Edmonton, Alberta
Prime 100’ x 65’ RS-zoned lot in desirable Meadowlark Park. A rare opportunity for smart investors and builders. This Small Scale Residential zoning supports a range of housing forms up to 3 Storeys in Height, including detached, attached, and multi-unit Residential housing, offering strong flexibility to maximize your return. Situated on a lot with a back lane and no neighbours on one side, the property is steps from schools, the Leisure Centre, Jubilee Park, the future LRT line, hospital, and minutes to West Edmonton Mall. Surrounded by successful redevelopment projects, this location is poised for continued transformation and value growth. With the City actively promoting increased density and diverse housing solutions, now is the time to capitalize on this exceptional redevelopment opportunity and secure your next profitable project! Property is sold AS IS - WHERE IS (id:62055)
RE/MAX Elite
6163 38 Av Nw
Edmonton, Alberta
Welcome to this well cared townhouse in Gatesboro in the community of Hillview. Enjoy the convenience of 2 parking stalls. LRT station is close by. 2 schools are also close by and parks. Total of 3 bedrooms and 2 bathrooms. The primary bedroom is spacious. The 2 other bedrooms are a good size. The kitchen has 3 appliances and a large bay window allowing lots of natural light. A good size living room, stoned face fireplace and hardwood floor. The basement is fully finished with a storage room, laundry with washer and dryer and rec room. (id:62055)
RE/MAX Excellence
#215 13830 150 Av Nw
Edmonton, Alberta
This IMMACULATE 900 square foot 2 bedroom 2 bathroom condo is located in the heart of the Cumberland community in Edmonton. This unit features a spacious entrance with an open concept floor plan with large kitchen boasting tons of cabinets and counter space including peninsula island. Large living room with cozy electric fireplace walking out to a private covered balcony. Huge primary bedroom with walk through closet to a 3 piece ensuite with double shower. Great sized second bedroom, 4 piece bathroom, and in-suite laundry complete this well kept property. TITLED PARKING stall in the heated underground parkade. Condo fee of $565.35 includes heat, water-sewer, parking, landscaping/ snow removal and much more. Quick access to downtown Edmonton and the Anthony Henday. This property would make a perfect investment opportunity, downsizer, or a first time home buyer! (id:62055)
RE/MAX Edge Realty
6204 Hwy 39
Rural Brazeau County, Alberta
Discover your dream home with this spacious 6 bed, 2-story residence offering around 3000 sq ft of living space on 14.43 picturesque acres. Enjoy a mix of open and treed land located only 10 minutes from Drayton Valley on Pavement. The main floor boasts 9-foot ceilings, two living areas, a massive office, and a versatile gym space currently used as an office. Upstairs, find four generously sized bedrooms, including a primary suite with a large walk-in closet and ensuite. The upper level also holds your laundry space and a library nook perfect for hiding away. The house is surrounded by a wrap around deck on 2 sides to get the sun at all times of day. The walk out basement is unfinished and ready for you to add your own touch or can be utitlized as a massive storage room. A double garage is there for storage and gives you space to tinker! This property blends large living with practical amenities, perfect for horse enthusiasts or those seeking tranquility close to town. Don't miss this unique opportunity! (id:62055)
RE/MAX River City
4403 48a St
Leduc, Alberta
Welcome to this delightful 2+1 Bedroom Home in the Heart of Leduc! With over 1600 sq ft of living space, This clean, warm, and well-kept home sits on a huge lot with RV parking — perfect for investors, first-time buyers, or young professionals. Featuring a new roof and great curb appeal, this property offers comfort and convenience in the most desirable central location, just steps away from the theatre, shopping, public library, schools, rinks, pools, golf and walking paths. (and only 10 minutes to EIA!) Inside, you’ll find a bright and inviting layout with two bedrooms up and one down (easily could be 2+2), providing plenty of space for family, guests, or a home office. The large yard offers endless possibilities for gardening, play, or future development potential. This affordable gem combines small-town charm with everyday convenience. From backyard BBQ's to cozy nights in watching the game, the home is move-in ready and full of potential — A must-see! (id:62055)
Royal LePage Gateway Realty
15 Roberge Cl
St. Albert, Alberta
Discover this charming duplex in the heart of Riverside, St. Albert, offering just over 1,550 sq ft with 4 bedrooms and 3 baths, this well-maintained living space. Nestled close to scenic walking trails, local shops, and the vibrant downtown, it’s the ideal blend of convenience and comfort. Inside, you’ll find air conditioning, a finished basement, and plenty of room for everyone. Outside, enjoy the big deck for entertaining and relaxing, plus a double-car garage. This home is perfect for a family and is move in ready. (id:62055)
Blackmore Real Estate
563 Orchards Bv Sw
Edmonton, Alberta
Welcome to this beautifully renovated townhome located in the highly sought after community of The Orchards. The open-concept design features an upgraded glass railing from the entrance that allows natural light to flow into the living room through to the kitchen. The kitchen features espresso cabinets and bright white quartz countertops & stainless steel appliances. Two good sized bedrooms, a main 4-piece bathroom with laundry room and lots of storage complete the main floor. The lower level has a tandem garage 38' deep and 11' wide. This home has new paint and flooring and has just been professionally cleaned for immediate possession. Enjoy nearby trails, skating rinks, tennis and basketball courts, playgrounds, schools, shopping and all other amenities. (id:62055)
Front Door Real Estate
6232 1a Av Sw
Edmonton, Alberta
FAMILY-FRIENDLY. FUNCTIONAL. FUTURE-PROOF. Welcome to Charlesworth! This 1225 sq ft half duplex offers the perfect blend of comfort, updates, and future value. Featuring 3 bedrooms and 3 bathrooms including a private ensuite, this home is ideal for families, first-time buyers, or investors. The main and upper floors have been freshly repainted, and the modern kitchen boasts quartz countertops, newer cabinets, and stainless steel appliances. The fully finished basement adds extra living space, perfect for a rec room, office, or future development. Step outside to a large backyard with a deck and mature tree canopy—great for relaxing or hosting BBQs. A single front attached garage adds everyday convenience. All this on a larger lot in a quiet, sought-after South Edmonton neighbourhood, close to schools, parks, shopping, and major routes. WELCOME HOME! (id:62055)
Exp Realty
13341 47 St Nw
Edmonton, Alberta
Beautifully renovated 3 bedroom townhouse in Sifton Park in NE Edmonton. New appliances, new kitchen, renovated bathrooms, new flooring, and fresh paint throughout. Includes 1.5 bathrooms, an unfinished basement, and lots of low maintenance upgrades. The private backyard is enclosed in vinyl fencing and the entire building has been well renovated, including vinyl windows and newer roofs. Sifton Park Ravines is a pet friendly condo association and backs onto the field behind Sifton Elementary School. Your kids an walk to school while you enjoy the peace and tranquility of this corner end unit townhouse. (id:62055)
Homes & Gardens Real Estate Limited
10570 66 Av Nw
Edmonton, Alberta
In the heart of Allendale, opportunity awaits with this 1,045+ sq ft bungalow at $392,615. Whether you’re searching for an investment property or the perfect starter home only steps away from Allendale school, this one offers flexibility and future potential. Sitting on a 38’ x 132’ RF3-zoned lot, it’s ideal for redevelopment or adding a suite for extra income. The main floor offers 3 bedrooms, a 4-piece bath, and a bright, spacious living area perfect for family gatherings. You’ll also find rough-ins for separate main floor laundry, making it easier to set up a secondary suite in the future. Downstairs, the fully finished basement features 2 additional bedrooms, a large family/rec room, a 3-piece bath, and roughed-in plumbing for a second kitchen—providing excellent suite potential. Located right across from Allendale School and close to parks, transit, Whyte Ave, and Downtown, this property is clean, solid, and full of opportunity. Live in, rent out, or redevelop—Endless potential in prime Allendale (id:62055)
Exp Realty
1093 Secord Promenade Nw
Edmonton, Alberta
IMMACULATE Former Showhome with $50,000 in additional upgrades! This Secord bungalow offers 1088 sq ft above grade plus a fully finished 600 sq ft basement. The main floor showcases a bright open design and a Chef’s Kitchen with Stainless Steel Appliances and a Large Quartz Island—perfect for cooking and entertaining guests. A spacious Primary Bedroom with 3-pc ensuite and a half bath complete the main level. Downstairs adds 2 bedrooms, a Rec room, and 4-pc guest bath. Premium upgrades include Solar Panels (2023), Permanent LED Outdoor Lighting (2025) , Central A/C (2022) , EV Charger System (2022), and a Culligan Water Softener/RO System (2022). With a Double Attached Garage, Spacious yard, and quiet street location, this home is ideal for downsizers seeking a forever home, while still offering flexibility for families and guests. Turn-key, tasteful, and ready to move in! WELCOME HOME! (id:62055)
Exp Realty
5039 49 St
Gibbons, Alberta
Completely renovated top to bottom! This family home sits on a large corner lot with an attached single garage 13'6w x 23' deep and a detached single garage (12'w x 22' deep) plus room for RV parking in the back. From shingles, furnace, windows, doors, huge back deck, landscaping plus extra insulation in basement walls, interior doors, lighting & an added 2 pc bathroom in the basement. Gorgeous vinyl plank flooring compliments the fresh paint throughout plus a renovated 4 pc bathroom on the main. Two bedrooms on the main level & 2 more on the lower level. The living area boasts vaulted ceilings & allows loads of sunlight through the windows. Brand new kitchen with centre island for the chef inspired souls. The basement family room includes a wet bar & loads of space for game nights. Close to downtown amenities and across from Gibbons School. Town of Gibbons has new amenities for easy access to groceries & other businesses. Move in & decorate for Xmas!! (id:62055)
RE/MAX Edge Realty
2311 Bailey Co Sw
Edmonton, Alberta
Welcome to this spacious family home perfectly situated close to schools, parks/ravine, shopping, and all amenities. This home offers ample room for the whole family including 5 bedrooms upstairs plus a spacious bonus room with fireplace, ideal for a playroom, home office, or media space. The large kitchen is the heart of the home, perfect for hosting family gatherings or entertaining friends, featuring quality cabinetry, abundant quartz counter space, walk through pantry and access to the private backyard with a remote control awing and beautiful gazebo. Enjoy even more living space with a fully finished basement, with a bedroom, bath & Rec room providing endless possibilities for recreation, hobbies, or guest accommodations. This home combines comfort, functionality, and luxury, making it the perfect place for your family to grow and thrive. Many upgrades throughout including, A/C, irrigation, water Softener, 3 fireplaces(all on thermostats), security system and more! Must to see!! (id:62055)
RE/MAX Elite
4518 Lakeshore Rd
Rural Parkland County, Alberta
Private. Scenic. Equine-Friendly. Your Dream Lakerage Awaits! Just 40 minutes west of Edmonton, this breathtaking 60-acre retreat offers privacy, versatility, and stunning views of Lake Wabamun. The 2013-built 1362 sq ft bungalow features vaulted ceilings, a granite fireplace, and a full-height 9' basement ready for your personal touch. Two creeks, abundant wildlife, and groomed trails invite walking, quadding, or horseback riding. Zoned Agricultural, this property is ideal for retirees, horse lovers, hobby farmers, or tradespeople. The 1200 sq ft shop with oversized doors suits equipment storage, a business base, or barn conversion. A 22' x 22' detached garage and partially serviced private campground offer added functionality for guests or extended family. Whether you're seeking a peaceful retirement, equestrian lifestyle, or recreational haven, this property delivers unmatched serenity and opportunity. One stunning property. Endless possibilities. A legacy of lifestyle awaits. (id:62055)
Real Broker
#32 1901 126 St Sw
Edmonton, Alberta
Spectacular views, high quality finishes and low maintenance lifestyle in the desirable neighbourhood of Rutherford! This fantastic 1596 sq. ft. executive duplex with over 2,200 sq ft of finished living area has it all! From soaring windows, open concept floor plan, granite countertops, hardwood flooring, oversized single attached garage, main floor office/den, walk-through pantry, A/C, 3 full bathrooms and 1 half bathroom, 3 bedrooms, 2 gas fireplaces, wet bar, high ceilings, ensuite bathroom with separate soaker tub and walk-in shower, upstairs bonus room and much more! Enjoy your raised patio with family and friends while being surrounded by the beautiful scenery and views of the large pond, which the home backs onto. This amazing home is sure to check all the boxes on your wish list! Only minutes to shopping, dining, and entertainment. Easy and convenient access to main roads like the Anthony Henday, Gateway Blvd and the QE2. Don’t miss out on the opportunity to call this great property your new home! (id:62055)
RE/MAX River City
633 Kinglet Bv Nw
Edmonton, Alberta
Built by Sterling Homes and ready for quick possession, this brand-new 2025-built property in Kinglet Gardens offers both smart design and strong investment potential. Featuring 1,823 sq ft above grade plus a fully finished LEGAL basement suite (744 sq ft), this home provides 5 bedrooms, 3.5 bathrooms, and a total of 2,566 sq ft of finished living space. The upper level includes 4 spacious bedrooms, perfect for large or multi-generational families. The self-contained 1-bedroom legal suite in the basement comes with its own kitchen, living room, bathroom, and walk-up side entrance—ideal for rental income or private extended family use. The open-concept main floor, a modern kitchen, and plenty of natural light. Complete with a double attached garage, this home is situated in a growing community with convenient access to amenities, nature trails, and future development. A fantastic opportunity for homeowners and investors alike. (id:62055)
Power Properties
#301 10035 164 St Nw
Edmonton, Alberta
Top Floor Corner unit! This two bedroom condo is located close to shopping and transit! Great location and affordable, this 936 sq/ft home boasts a large master bedroom, in suite storage space, same floor laundry, and a spacious balcony. Colleen Manor is pet friendly (with board approval) and has had its windows replaced. Condo fees are $628.24/mth and comes with one assigned parking stall. (id:62055)
RE/MAX Real Estate
2110 54 St Nw
Edmonton, Alberta
This updated 3 bedroom, 2 bathroom home with a partly finished basement is ready for you to move in. The main floor is bright and welcoming with large windows that fill the space with natural light. The kitchen is equipped with stainless steel appliances, and the home has received several thoughtful upgrades including new vinyl plank flooring on the main floor and in the basement (2025), new carpet (2025), vinyl windows, newer fence, hot water tank (2022), and roof (2018). The sunny west facing backyard is fully fenced for privacy and is perfect for kids or pets. Perennial flowers, raspberries, and rhubarb add charm and create a wonderful space for gardening or relaxing outdoors. There is also room for a future garage, lots of room for back lane parking that can accommodate both cars and an RV. Located within walking distance of schools, playgrounds, shopping, Millwoods Town Centre, and transit, this home offers a great balance of updates, functionality, and location. (id:62055)
Real Broker
4710 41 St
Beaumont, Alberta
Love where you live! This stunning Home2Love by Royer Homes blends luxury, lifestyle & versatility in one remarkable property. Nestled on a large pie-shaped, tree-lined lot with walking trails at your doorstep—your own private retreat. The exterior showcase Hardie board siding, stone accents & exposed aggregate driveway, while inside, abundant natural light fills all three levels, showcasing the high-end finishes & thoughtful design throughout. The chef’s kitchen features a built-in oven, microwave, warming drawer, induction stove & beverage cooler. A walk-through pantry with custom cubbies connects to the triple garage. Open stairs lead to a serene primary with spa-like ensuite & large walk-in closet & convenient laundry access. Enjoy BBQs & sunsets from the enclosed sunroom-style deck. The legal suite above the garage offers flexible living (1 or 2 bedrooms) with an option for a home-based business. The walk-out level has in-floor heat, gym, rec room, another bedroom & bathroom, storage & hot tub room. (id:62055)
RE/MAX Elite
1216 13 Av Nw
Edmonton, Alberta
**HIGH END ALL APPLIANCES & BLIND INCLUDED** SIDE ENTRY** ASTER Edmonton community, this beautifully designed home offers the perfect blend of modern living and family-friendly comfort. Boasting over 132 m² of stylish living space, it features a bright and airy main floor with a generous 20 m² living room, a functional kitchen, and a cozy dining area ideal for both entertaining and daily life. Upstairs, discover your private retreat in the spacious primary bedroom complete with a walk-in closet and ensuite, two additional well proportioned bedrooms, a second full bathroom, and a versatile loft perfect for a playroom, office, or relaxation space. Location is key, and this home delivers! Situated in a prime spot, you are just moments from top-rated schools, convenient shopping, and a vibrant playground perfect for weekend fun and creating lasting memories. This is more than just a house; it's a lifestyle opportunity waiting for you. Come see it and start your next chapter (id:62055)
Nationwide Realty Corp
#317 1204 156 St Nw
Edmonton, Alberta
*** YOU'RE SEARCH FOR AN AFFORDABLE, WELL-APPOINTED CONDO HAS ENDED, DEAR BUYER! *** Welcome to Ospin Terrace! You're new TWO bedroom TWO Bath condo has been meticulously cared for by the current owner. Super clean, tidy, and move-in ready! In-Suite laundry and storage make for convenient living in your third floor home! The BEST part? Your unit is facing a walking trail/greenspace and AWAY from Henday and is buffered by being on the east side of the easternmost building. Kitchen features loads of cabinet space and a helpful buffet-counter to serve guests in the dining room during family get togethers. All appliances included, especially the new Kitchenaid-1919 series microwave hood fan (just installed!). Need extra sleeping space but also need a home office? Second bedroom currently has murphy bed installed (can be removed if buyer wishes). Underground parking keeps your vehicle warm & dry! Fast access to amenities on Rabbit Hill Road or Windermere, and moments from Terwillegar Rec Centre! Welcome Home! (id:62055)
Maxwell Challenge Realty
#102 13907 136 St Nw Nw
Edmonton, Alberta
Fantastic location in Hudson Village! This bright and spacious main floor corner end unit offers peace and privacy. Featuring 2 bedrooms, 2 full bathrooms, 2 underground parking stalls and a storage locker, this home delivers comfort, convenience and exceptional value. Enjoy all utilities included — electricity, water, and heat/gas! The unit boasts a south and west-facing patio with a gas line for your BBQ — perfect for relaxing or entertaining. The kitchen offers plenty of cabinet and counter space with a breakfast bar, opening to the dining area. The primary bedroom fatures a walk-through closet and a 4-piece ensuite, while the spacious second bedroom is ideally located next to a 3-piece bath with shower — great for guests or family. Of course don't forget about the in-suite laundry! Conveniently located close to shopping, restaurants, schools, and public transit, this home offers excellent potential for buyers and investors alike. (id:62055)
One Percent Realty
5004 45th Av
Calmar, Alberta
Welcome home to this beautifully remodeled 1.5-storey home offering a total living space of 1,016 sq. ft. Situated on a spacious corner lot in the heart of Calmar, this charming property combines modern comfort with small-town warmth. Fully refreshed in 2025, the home features a bright and welcoming layout with a cozy living room, updated kitchen, stylish 4-piece bath, and a comfortable main floor primary bedroom. Upstairs, you’ll find two additional bedrooms—perfect for kids, guests, or a home office. Throughout the home, enjoy new flooring, fresh finishes, and thoughtful modern updates. Outside, the large fenced yard and deck create an ideal space for family gatherings or quiet evenings under the stars. With ample parking and close proximity to Calmar’s schools, playgrounds, and parks, this home is perfect for first-time buyers or growing families looking for charm, space, and convenience. (id:62055)
Exp Realty
158 Meadowview Dr
Sherwood Park, Alberta
Welcome to this beautifully maintained 2100 sq feet of living space, four level split in family friendly Clarkdale Meadows! With six spacious bedrooms and four fully developed levels, this home offers exceptional comfort and versatility for growing families. The main living area features vaulted ceilings that create an open, airy feel, while the bright kitchen includes new fridge July 2025 and range Dec 2024. Recent upgrades provide peace of mind, including a new air conditioner 2025, furnace 2022, hot water tank 2022, and asphalt shingles 2015. The heated garage is perfect for winter months or an extra workspace. Enjoy the convenience of a fully finished lower level for additional living or recreation space. Located in a quiet, established neighborhood close to parks, schools, and walking trails, this home blends quality updates with unbeatable location. Move in ready and ideal for families seeking both space and style in the heart of Sherwood Park's desirable Clarkdale Meadows ! Welcome Home (id:62055)
Royal LePage Arteam Realty
25 Baker St
Ardrossan, Alberta
Welcome to this BRAND NEW home w/a TRIPLE ATTACHED GARAGE in Ardrossan’s growing family friendly community! This impressive property offers modern finishes,a bright open floor plan,& a MAIN FLOOR den offering a flex space w/potential for a bedroom or office, w/a half bath, perfect for guests or working from home. The grand living room welcomes you w/an open to above design, leading to a spacious dining area & a chef inspired kitchen, complete with custom cabinetry, QUARTZ countertops, a large island, & a walkthrough SPICE KITCHEN/BUTLER’S PANTRY. Upstairs, find 4 bedrooms, a bonus room, & a convenient laundry room. The primary retreat includes a tray ceiling, large walk in closet, & a spa like 5 piece ensuite w/a custom shower, soaker tub, & dual sinks. With a SEPARATE SIDE ENTRANCE to the unfinished basement, there’s potential for future income. Ready for a quick possession just in time for the holidays. Ready for immediate possession! (id:62055)
Maxwell Polaris
3304 Mccall Co Nw
Edmonton, Alberta
Spectacular home located in the Executive community of Magrath Heights. Touch of modern sophistication custom-built contemporary elegant & gorgeous 2 sty fully finished home offers over 3600 sq ft of finished living space. 4 brms, 3.5 baths, High ceiling, triple pane windows, 2 H/E furnaces, 2 A/C units, Chef's dream kitchen w/black galaxy granite counter top, built-in appliances, new hot water tank & refrigerator, central vac. Main floor has Brazillian walnut hardwood, porcelain tile, amazing curved open tread staircase, surround sound, irrigation system, fully fenced & landscaped yard, 20'x24' garage has floor drain & huge west-facing raised deck & beautiful back yard & front yard with great curb appeal. Upper floor has 2 very large bdrms, washroom & Primary has a stunning 5 pce ensuite & large w/in closet. Main floor office & finished basement. Close to public transport, school, shopping, Magrath park & all amenities. This move-in-ready home offers space, comfort and pride of ownership. (id:62055)
Maxwell Progressive
2609 Maple Wy Nw
Edmonton, Alberta
Priced to SELL and with ZERO CONDO FEES! An excellent opportunity in Maple is waiting for its new owner. This bright and inviting, open-concept home is sure to provide your growing family the space they need! Featuring 3 beds, 2.5 baths (complete with an ensuite bathroom), a double detached garage and a fenced yard with a deck! In the kitchen, you'll find plenty of quartz counter-top space, complete with a large bar island and a pantry featuring soft-close cabinets and drawers throughout! Outside, you'll find a well-sized yard with a deck and a natural gas BBQ hookup (You'll never run out of gas when you cook again!). Close to newer schools, shopping, groceries and all amenities off of 17th St. Affordable, clean, newer and without the condo fees, priced to sell! Come see your new home, this opportunity won't last long! (id:62055)
Initia Real Estate
4 Fosbury Li
Sherwood Park, Alberta
WOW! Here is a rare opportunity to own an AWARD WINNING TOWNHOME in the gorgeous SALISBURY VILLAGE community that offers an abundance of PARKLAND & GREENSPACE! Built by KIMBERLY HOMES this beautifully maintained, ONE OWNER 2 STOREY HOME offers 1540+ sq.ft. a DETACHED DOUBLE GARAGE & a uniquely AMAZING COURTYARD offering the ULTIMATE IN PRIVACY with a spacious DECK & ARTIFICIAL TURF! The 17’ foyer opens to a GREAT ROOM style main floor with 9’ CEILINGS, engineered hardwood flooring, 58” ELECTRIC FIREPLACE, a gorgeous upgraded WHITE ISLAND KITCHEN featuring BI pullouts, QUARTZ COUNTERS & STAINLESS APPLIANCES. A generous dining area overlooks the yard & access to the 2 piece bath & laundry! Up to a spacious PRIMARY with VAULTED CEILING & its own ensuite with SOAKER & GLASS SHOWER! 2 additional bedrooms & MAIN BATH complete the upper area. The basement has a GREAT START on the drywall, FOAM FLOORING & a RI BATHROOM! Media conduit in the great room & primary with HDMI, hi-tech soundproofing & more! WOW! (id:62055)
RE/MAX Elite
343 Munn Wy
Leduc, Alberta
Located in the quiet, family-friendly community of Meadowview in Leduc, this Ferris 4 model offers a spacious and functional layout with thoughtful upgrades throughout. The main floor features sleek tile flooring, a bright den that can serve as a home office or guest space, a full bathroom with a standing shower, and an open-concept kitchen and dining area with a convenient spice kitchen for additional storage and prep space. The great room includes a built-in fireplace, creating a welcoming setting for everyday living. Upstairs, you’ll find three bedrooms, including a primary suite with a five-piece ensuite featuring dual sinks, a soaker tub, a tiled shower, and a walk-in closet. A bonus room and upper-level laundry add extra functionality. The home also includes a side entrance, offering potential for future basement development. (id:62055)
Sterling Real Estate
13434 166 Av Nw
Edmonton, Alberta
Gorgeous and very well maintained half duplex backing treed walking path. Step inside this pride of ownership home featuring freshly painted (2023) upgraded laminate flooring, large peninsula style kitchen with loads of cabinets, 4 appliances, breakfast bar, custom built corner pantry (Feb '25) with 2 lazy Susan's, organizer shelves & plenty of storage. Sunny & bright dining/living areas with access to private fenced yard, large newer deck/patio (2019), landscaping redone with new gate (2020) and storage shed. Mainfloor laundry/mud area with countertop, shelving, bench and shiplap feature wall. Upstairs you'll be greeted with a new carpet (Dec '24) on the stairs and in the cozy bonus room, 2 huge primary bedrooms with new flooring (2023) full ensuites, large walk-in closets with additional built-in shelving and pull-out drawers. New Zebra blinds on mainfloor and upstairs. Garage is very tidy with epoxy flooring, new landing and heavy duty wall organizer. No condo fee's & move-in ready. (id:62055)
Royal LePage Premier Real Estate
160 Edgewater Ci
Leduc, Alberta
Stunning Fully Walkout Home | 4 Master Bedrooms | Luxury Upgrades Throughout Exceptional 4 master bedroom fully walkout home with high-end finishes in a peaceful, family-friendly neighborhood. Features a main floor full bedroom & full bath, open-to-below design, and 10 ft ceilings on the main floor. Option for spice kitchen Enjoy a large living room, modern lighting, and a huge bonus room perfect for family gatherings. Main floor includes a balcony, ideal for outdoor relaxation. Additional highlights: central A/C, heated garage, built-in speakers, and many more upgrades.Walking distance to school, with easy access to Highway 2 and just minutes to the airport.Don’t miss this rare opportunity—luxury, location, and layout all in one! (id:62055)
Maxwell Polaris
#308 5370 Chappelle Rd Sw
Edmonton, Alberta
Stylish & Move-In Ready Condo with Two Parking Stalls! Welcome to this beautifully renovated 2-bedroom,1-bath condo perfectly situated on the 3rd floor in a convenient, well managed complex. This bright and modern home has been professionally cleaned and is ready for quick possession. Step inside to find newer laminated flooring thru out. a remodeled kitchen featuring sleek quartz countertops, built in quartz dining table, updated cabinets & S.S. appliances. The spacious living room is filled w/natural light from large windows and opens to a covered balcony, perfect for morning coffee or relaxing evenings. Additional highlights include in suite laundry w/newer washer & dryer, air conditioning and 2 parking stalls.(one titled & one assigned). Located close to schools, shopping and public transit, with easy access to 41 Ave, Anthony Henday Drive and QE11 Highway, this condo offers both comfort and convenience, A fantastic opportunity for first time buyers, downsizers, or investors-Move right in and enjoy! (id:62055)
RE/MAX Elite
108 Campbell Road
Leduc, Alberta
Welcome to this beautifully renovated 4-level split in sought-after Tribute. This home showcases extensive updates throughout, including a brand-new roof, hot water tank, central A/C, modern bathrooms, and upgraded appliances. Designed with both style and comfort in mind, the layout offers versatile living spaces ideal for families or entertaining. Situated in a prime location, you’ll enjoy being just steps from parks, schools, the rec centre, and minutes to the airport—perfect for busy lifestyles. Move-in ready with all the big-ticket items already taken care of, this home is a rare opportunity to own a fully updated property in one of the area’s most desirable communities. (id:62055)
Initia Real Estate
1244 Lakewood Rd W Nw Nw
Edmonton, Alberta
Get Inspired in Tipaskan! Welcome to this beautifully renovated end unit townhouse offering over 1600 sq ft of comfortable living space. Perfect for first time buyers, families, or investors, this home combines style, function, and a location that is hard to beat. Just steps from Tipaskan Elementary School, you can watch your kids walk to school right from your window. The bright and spacious kitchen features quartz countertops, a stylish backsplash, and stainless steel appliances. Fresh paint and luxury vinyl plank flooring flow throughout the home. Upstairs you will find three generous bedrooms and a full bathroom with direct access from the primary suite, plus a convenient half bath on the main floor. The fully finished basement offers a large family room and a den ideal for work or play. Additional updates include a new furnace and front load washer and dryer. Enjoy your private deck and shed in the back. With parking at your door and visitor parking nearby, this move in ready home is perfect! (id:62055)
Exp Realty


