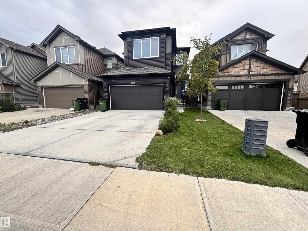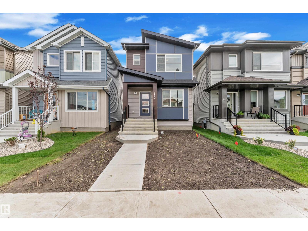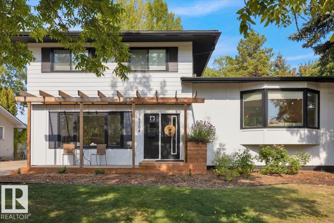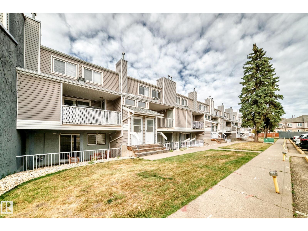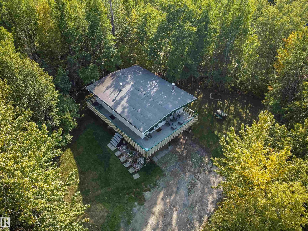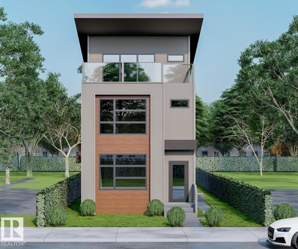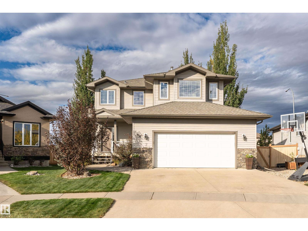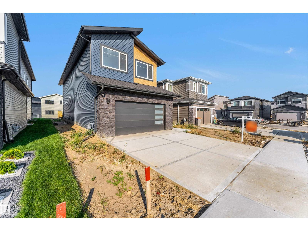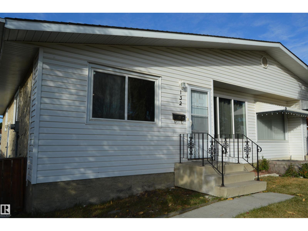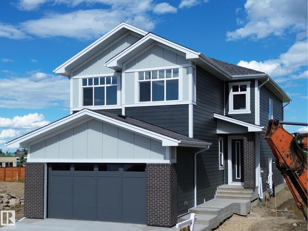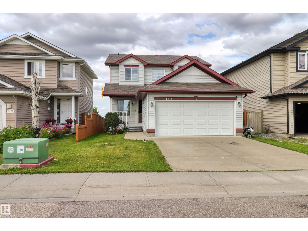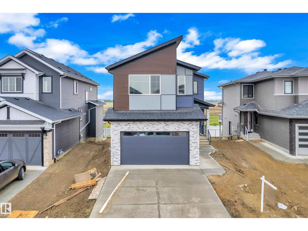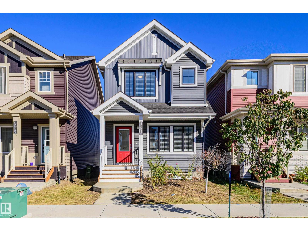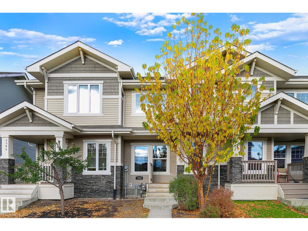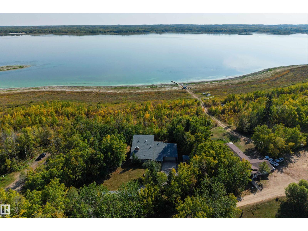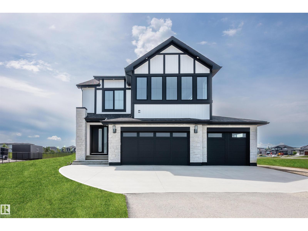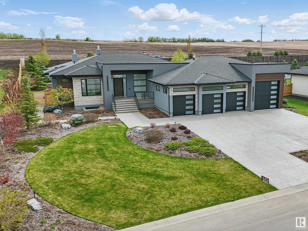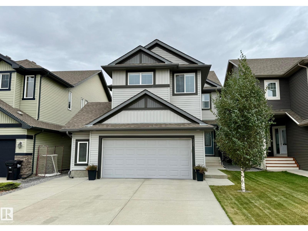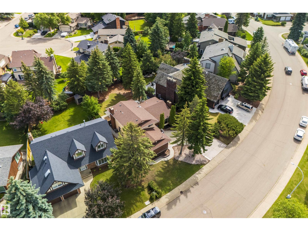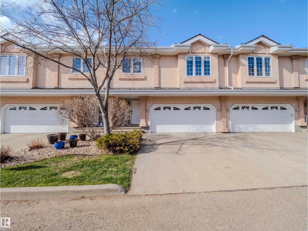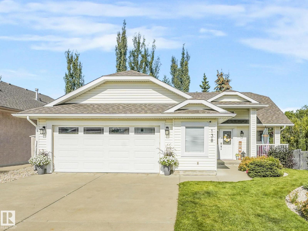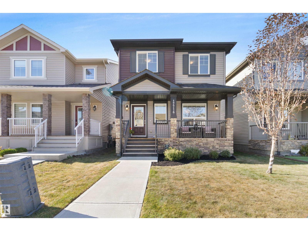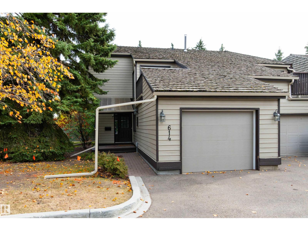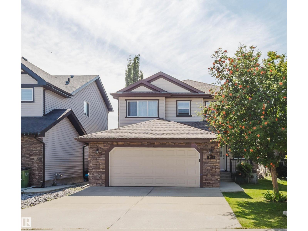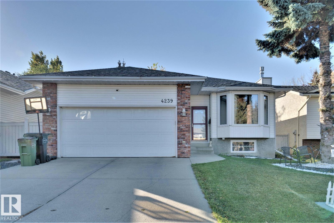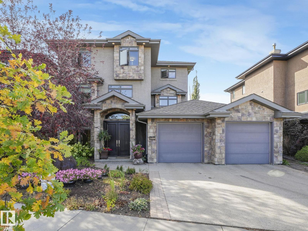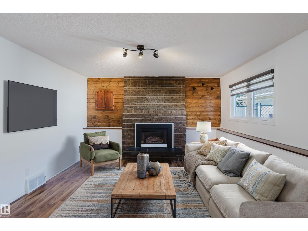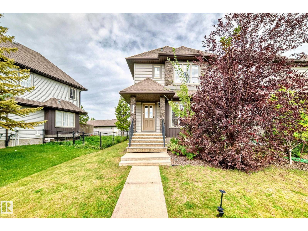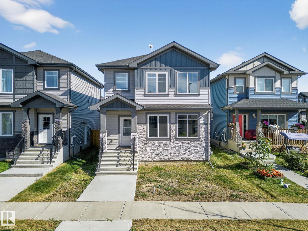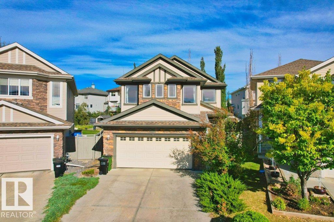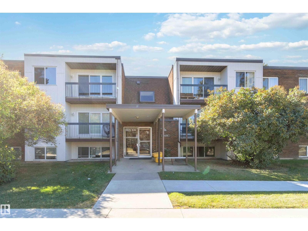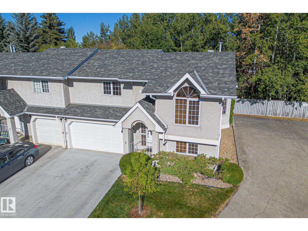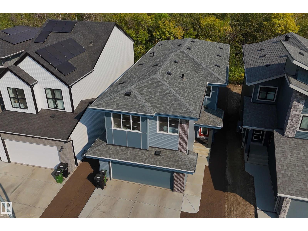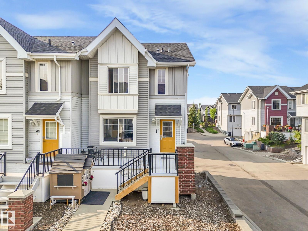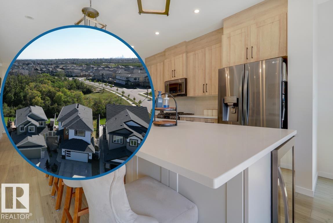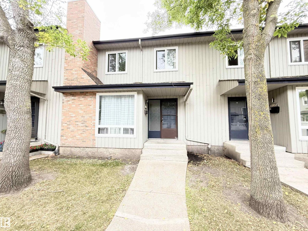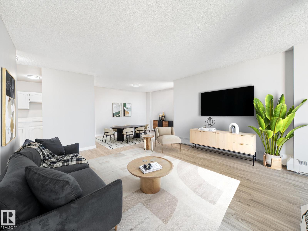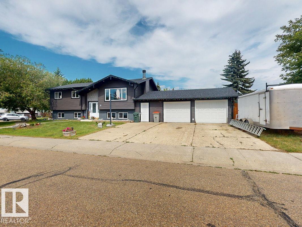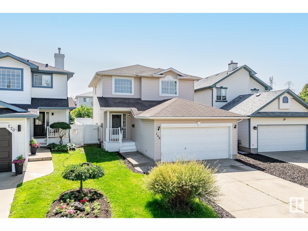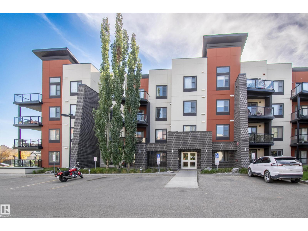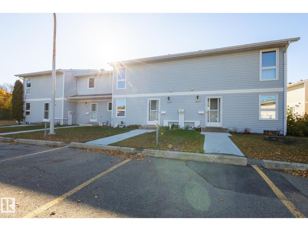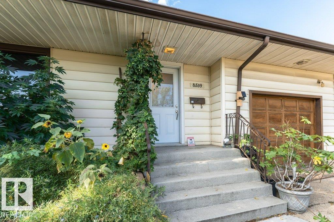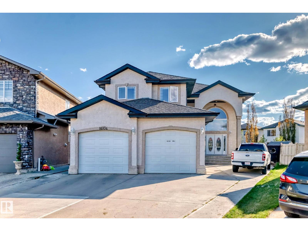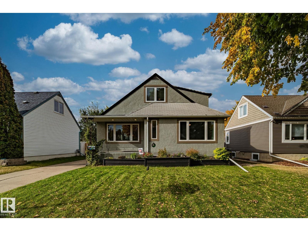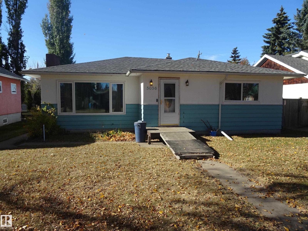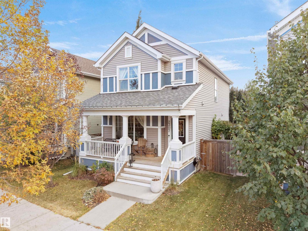2084 Graydon Hill Cr Sw Sw
Edmonton, Alberta
Gorgeous home nestled in the community of Graydon Hill, built by San Rufo homes. This single family home is immaculately maintained features 3 bedrooms and 2.5 washrooms. The open concept main floor boasts 9ft. ceilings, premium laminate flooring, spacious pantry, modern kitchen, stainless steel appliances and tons of upgrades, Inside is so beautiful as the cozy living room welcomes you with a fireplace feature wall and a bright dining area. Upstairs, the master bedroom is a true retreat featuring 4-piece ensuite and capacious walk-in-closet. The two additional and sizeable bedrooms share a well appointed common bathroom. You'll also find a generously sized bonus room, perfect for extra living space along with the convenience of upstairs laundry. Only the basement awaits your personal touches and future design ideas. Front attached garage and a big backyard and much more, so , What are you waiting for . Let's come and check it out! You can easily call this home, Your home. (id:62055)
Initia Real Estate
7129 46a St
Beaumont, Alberta
Hot New Listing in Le-Rêve! This highly upgraded 1,430 sq. ft. single-family home is a showstopper! Featuring a parking pad for 2 cars, a total of 4 bedrooms, 3.5 baths, and a bright bonus room, it’s designed for modern living. Enjoy a chef-inspired kitchen, spa-style bathrooms, eye-catching feature walls, and all appliances included! Adding even more value, this home offers a fully finished basement with a separate entrance that has 1 bedroom, a full bath, and a second kitchen—perfect for extended family . Immaculately clean and move-in ready, this beauty is perfectly located close to parks, shopping, schools, and all amenities—plus just a short walk to the popular Old Yale Pub. Don’t wait—homes like this in Le-Rêve don’t last long! (id:62055)
Initia Real Estate
16204 Patricia Dr Nw
Edmonton, Alberta
Enjoy the amazing community of Patricia Heights! Walking distance to schools, play ground & splash park, ravine trails & river valley. FULLY renovated 4 level split in the heart of Patricia Heights features 4 bedrooms with the upper level hosting the primary bdrm with 3 pc ensuite bath, 2 additional bdrm's & 4 pc common bath. Main level hosts a formal living room, great room concept living, dining & kitchen with sliding door access to the rear deck, stacked laundry, 2 pc bath & den/bdrm. Basement is finished with a large family room & access to mechanical & crawl space storage. Recent renovations (2022) include shingles, furnace, HWT, windows, doors, flooring, kitchen cabinets, quartz counters, appliances, pot lights, main sewer line & back water valve, all bathrooms, eaves, soffits, rear deck. Recent upgrades AC/heat pump, attic insulation, fence house to garage, Hunter Douglas blinds. Completing this home is a 2 car detached garage, mature landscaping & huge back yard. BEAUTIFUL HOME!! (id:62055)
Maxwell Progressive
#310 10404 24 Av Nw
Edmonton, Alberta
Welcome to this charming 2-storey townhouse in the heart of Ermineskin.The perfect blend of comfort, convenience, and value!Whether you’re a first-time buyer, downsizer, or investor, this home checks all the boxes with over 1,100 sq. ft. of functional living space and a layout designed for easy everyday living.The main floor features bright, open living and oversized dining space easily fits a large table (or a home office setup!),while the kitchen offers ample counter space for all your cooking needs.Upstairs, you’ll find two generous bedrooms, including a primary suite with a walk-through closet and direct access to the full bath. Enjoy the convenience of in-suite laundry, tons of storage, your assigned parking stall right outside the door and your large deck, perfect for morning coffee or evening relaxation.Located in a well-managed, complex with low condo fees and plenty of visitor parking, and offers unbeatable access to Century Park LRT, South Common, Anthony Henday, and Gateway Blvd. (id:62055)
Cir Realty
5441 49 St
Rural Lac Ste. Anne County, Alberta
980+ sf raised bungalow set on almost a half acre in the quiet community of Sunset Point, just a block off the water and private community beach area!. The lot itself is tree lined for privacy and has a circular driveway for easy in and out. Also has a back alley access if you plan to park your RV at home. Inside has many upgrades as the home was moved in and completely updated on the main level. Big open floor plan for living room, kitchen and dining area. 3 bedrooms, and a full bath with jacuzzi tub. The lower level can be finished in living space for a additional 980 sf or converted into double garage or do both living and single garage. Wrap around deck to enjoy the wild life and birds. Breathtaking sunsets from the beach area gives this place an added appeal. Lots of opportunities for this year round country recreational style living. Only 35 minutes NW of Edmonton. (id:62055)
Century 21 Masters
9635 85 St Nw
Edmonton, Alberta
This 2.5 Story style home, features an amazing top level with a spacious balcony and spectacular river valley views! With over 2096 sq.ft., the floor plan is open and bright, with 5 bedrooms, 5 bathrooms and a designer finishing package. The main level boasts hardwood flooring, 9' ceilings, fireplace and pot lighting. The chef's kitchen is amazing with: modern cabinetry; quartz; large island; gas cooktop; s/s appliances; and w/in pantry. The upper level has 3 spacious bedrooms, including an impressive primary suite with 5-piece ensuite. The top level has flexibility as another bedroom, fitness or living area, with easy access out to the balcony and sprawling views. The fully finished basement with a separate entrance, includes the 5th bedroom, full bathroom and wet-bar. Upgrades include triple pane windows, HRV, tankless hot water and spray foam insulation. Double garage, full landscaping, fence and deck included. Minutes to downtown, river-valley, shopping, restaurants, golf, ski-hills and LRT! (id:62055)
RE/MAX Real Estate
#112 500 Palisades Wy
Sherwood Park, Alberta
Experience sophisticated executive living in this impeccably maintained 1 bdrm + den condo, ideally located in one of the area’s most sought-after communities, just steps from Centennial Park. Designed for those who appreciate quality and tranquility, this 18+ concrete building ensures a peaceful retreat from the everyday. Inside, elegant details shine like new quartz countertops, a stylish eating bar, and generous cabinetry combine to create a modern, functional space. The bdrm offers a walkthrough closet with direct access to the bath, while the den provides versatility for a home office, creative studio, or extra storage. Step onto your private patio, bordered by lush greenery and mature trees, perfect for morning coffee or quiet evenings. Enjoy premium amenities including a heated underground parkade, storage unit, social lounge, and fully equipped gym, creating a lifestyle of comfort, community, and convenience. (id:62055)
Royal LePage Arteam Realty
44 Walters Pl
Leduc, Alberta
Welcome to Windrose in family oriented Leduc! Widely regarded as Leduc's Premier Community. Windrose offers architecturally controlled streetscapes that link to the community's professionally planned parks, community lake & multi-way path system. This gem is tucked away on a quiet street. Over 1900 Sq. Ft. PLUS a FULLY DEVELOPED BASEMENT. Built by Jacob's Construction. FEATURES INCLUDE: 4 Bedrooms, 4 Bathrooms. Spacious Bonus Room & Oversized Garage. UPGRADES & EXTRAS: 9 Ft Ceilings, Rich Hardwood Flooring, Contemporary Tile, Fireplace w/ Mantle/ Nook. Abundance of Quality Kitchen Cabinetry, Corner Pantry, Large Kitchen Island. Master Bedroom Features a Walk-in Closet & Ensuite Bath w/ a Jetted Tub. Additional Features: Front & Rear Maintenance Free Decks, Professionally Landscaped & Fenced. No Neighbors Behind Property. Ownership Includes: Leading Brand Name Stainless Appliances, Front Load Washer/ Dryer, Built-in Vacuum System, Custom Window Coverings and a NEW AC UNIT installed 2024 (id:62055)
Exp Realty
6226 19 St Ne
Rural Leduc County, Alberta
**IRVINE CREEK**FULLY CUSTOM**MAIN FLOOR BEDROOM**SPICE KITCHEN** This exceptional property is perfectly positioned for both business and convenience, offering unparalleled access to Alberta's thriving industrial heartland. The modern main building boasts a robust and efficient design two well appointed floors. The functional layout features a bright living area, spacious kitchen, dedicated dining space, three bedrooms, and multiple bathrooms, including a luxurious 5pc ensuite. A versatile loft provides the perfect flexible space for an office, lounge, or meeting area. It is mere minutes from the Edmonton International Airport (YEG) and provides swift access to major highways like the. You're also close to all essential amenities, including shopping plazas, restaurants, and public transit routes. This is a rare opportunity to secure a highly functional asset in one of Alberta's most strategic locations. (id:62055)
Nationwide Realty Corp
#432 11603 Ellerslie Rd Sw
Edmonton, Alberta
Renovated, modern 2 Bedroom/2 Bathroom Top Floor End Unit with 2 underground parking stalls in the desirable neighbourhood of Rutherford! The open concept unit with 9 ft ceilings comes with wide plank laminate flooring and a kitchen with quartz countertops, stainless steel appliances and a large eat-in island. The living room has a gas fireplace, large windows and plenty of upgraded pot lighting making it bright and inviting. The two spacious bedrooms are situated on opposite ends of the unit, with the primary coming equipped with a walk-through closet with custom built-ins and an ensuite bath. Additional features include the unit’s spacious balcony with downtown city views, a spacious in-suite pantry/storage area and an additional storage cage in the underground parking. 15 minutes to the airport and only minutes from the Anthony Henday and all amenities, this unit is a must see! (id:62055)
Sterling Real Estate
132 Millbourne Rd E Nw
Edmonton, Alberta
Renovated Large raised Bungalow with large windows in Basement (like Bi-Level) with separate entrance to finished mother -in-law suite.Total living space about 2200 SF has 3 bedrooms,large kitchen,LR and 1 1/2 Bath on Main floor and 3 bedrooms,full bath and kitchen in basement.Situated near schools,Transportation and shopping.Renovations includes fresh paint on main floor,new kitchen cabinets,Quartz countertops,flooring,New light fixtures,new LR window.Has back alley and parking space,fenced backyard.Great property for first time buyer or investor. (id:62055)
Homes & Gardens Real Estate Limited
17 Birkshire Cr
Sherwood Park, Alberta
Welcome to Hillshire, where modern elegance meets everyday comfort! This stunning 2,291 sq ft 2-storey home offers 4 spacious bedrooms, 3 baths, and a separate side entrance. The heart of the home is the open-concept main floor, featuring a sleek kitchen with a walk-through pantry and direct garage access—ideal for busy mornings and grocery hauls. The great room and dining area are tailor-made for hosting. Upstairs, unwind in your private primary retreat with a spa-inspired 5-piece ensuite and walk-in closet. A large central bonus room creates the perfect hangout, while the upstairs laundry with extra storage makes life easy. With a FULL appliance package ready to install and immediate possession available, this home blends style, space, and convenience in one unforgettable package. Don't miss your chance to live in one of Sherwood Park’s most sought-after communities! (id:62055)
Exp Realty
1216 37c Ave Nw
Edmonton, Alberta
Welcome to this stunning, move-in ready home located in the highly desirable TAMARACK community! Sitting proudly with 1743 sq ft finished and over 800 sq ft of unfinished basement ready for your personal touch, this home is flooded with natural light all day thanks to the extra windows throughout. Featuring 3 spacious bedrooms & 2.5 bathrooms, this well-maintained gem includes a kitchen with extended cabinetry, a convenient main floor laundry, & a half bath. Upstairs, enjoy a bright bonus room, full bathroom, & a generous primary suite with ensuite. Step outside to a large back deck, perfect for relaxing with your evening coffee. Just steps from the Walmart, Banks, Zym, Public LIBRARY, High School, playgrounds, walking trails, & on-demand public transit. This home blends comfort, location, & lifestyle with all other amenities closed by!! (id:62055)
Initia Real Estate
2641 63 Av
Rural Leduc County, Alberta
Walkout || Backing onto Pond || This stunning home is fully upgraded and ready to move in, offering a perfect blend of elegance and functionality. The main floor features two grand living rooms, each with its own soaring open-to-below ceiling, creating a bright and spacious ambiance. A main-floor bedroom with a full ensuite bath adds exceptional convenience for guests. Upstairs, you’ll find four generously sized bedrooms, each with its own ensuite bathroom—a rare and luxurious feature for growing families. Every detail has been thoughtfully designed to maximize comfort and style. Located just 10–12 minutes from the airport and close to major amenities, this home combines modern living with everyday practicality. Plus, a bilingual school bus stops right at your doorstep for added ease. Don’t miss this rare opportunity to own a premium walkout lot that offers breathtaking pond views, luxury finishes, and unbeatable value—a true gem in one of the most des (id:62055)
Exp Realty
1543 Plum Ci Sw
Edmonton, Alberta
This is a stylish single-family home located in the desirable SE community of The Orchards. With a total of 3 bedrooms, 2.5 bathrooms, and 1494 sq.ft. of living space, this home offers the perfect combination of comfort and modern design. As you step inside, you'll be greeted by luxury vinyl plank flooring that spans the main floor. The 9 ft ceilings create an open and airy atmosphere, providing ample space for relaxation and entertainment. The kitchen boasts a quartz countertop, and the upgraded design cabinets, offering ample storage space with a chimney style hood fan and tile backsplash to add a touch of elegance. Upstairs a primary bedroom with a large walk-in closet and 4-piece ensuite bath. 2 additional bedrooms provide ample space for family members or guests, with 4-piece bathroom. For added convenience, a laundry room is also located on the the upper level. Also includes a side entrance, providing the opportunity for future basement development and customization. Walking distance to K-9 school. (id:62055)
Exp Realty
7388 Edgemont Wy Nw
Edmonton, Alberta
Open plan. Clean, upgraded, 2 story Edgemont home. Double detached garage (plus parking on the driveway pad), laneway access. 3 plus 1 bedroom in the basement. Spacious living room, with an electric fireplace. Kitchen with floor to ceiling, dark wood cabinets, lots of counter space, tile backsplash, plus an island and eating area. 2 pce bathroom on the main level. Roomy master bedroom, with walk in closet and 4 pce ensuite, plus 2 other bedrooms. 4 pce main bathroom. Laundry on the upper level. 1 bedroom in the basement, plus future development potential. New vinyl plank flooring on the main level, all new carpet on the stairs and upper level. Freshly painted. Fenced back yard with a deck. Close to everything, quick access to shopping, schools, Anthony Henday, West Edmonton Mall. No condo fees. Quick possession possible. (id:62055)
Century 21 Leading
51380 Rge Road 205
Rural Strathcona County, Alberta
Lakefront Living at Hastings Lake! Just 20 mins east of Sherwood Park, this 4-bedroom, 2,000+ sq. ft. home blends a peaceful cabin feel with modern upgrades. Enjoy lake views from nearly every room and a 2nd-floor sunroom retreat. Updates include: new lake-side entry deck stairs/platform, handrails, fresh paint to deck/cover and new eavestroughs, Inside: new vinyl flooring throughout, remodeled kitchen with updated cabinet fronts, granite counters, new fridge/range/dishwasher & washer/dryer, plus new light fixtures, ceiling fans, switches, outlets, hardware, baseboards & trims. Fully renovated bathroom with new vanity, toilet, tub/tile, fixtures & fan. New water treatment system with powered anode, freshly cleaned furnace/ducting, and fresh paint throughout (incl. 3-season sunroom floor). Sitting on just under an acre, this property offers natural light, tranquility, and year-round lakefront living! (id:62055)
Royal LePage Arteam Realty
#43 26409 Twp Rd 532 A
Rural Parkland County, Alberta
Experience luxury living in this stunning 2023 custom estate, just 15 minutes west of Edmonton. Designed to impress, this 6-bedroom, 4-bath home combines modern elegance with family-friendly comfort. The open-concept main floor boasts soaring 10-ft ceilings, luxury vinyl plank flooring, and a chef’s dream kitchen with gas range, quartz counters, oversized island, and soft-close cabinetry—perfect for both everyday living and entertaining. A main-floor bedroom and full bath add convenience for guests or multigenerational living. Upstairs, the showstopping primary suite offers a spa-like ensuite with soaking tub, dual sinks, and a walk-in closet. A wet bar, flex room, laundry, and two more bedrooms complete the upper level. The fully finished basement features two additional bedrooms, a spacious rec room with wet bar, and another full bath. Enjoy summer evenings on the large deck with gas BBQ hookup. With a triple garage and extra parking, this home checks every box. (id:62055)
RE/MAX River City
#247 25122 Sturgeon Rd
Rural Sturgeon County, Alberta
BREATHTAKING SHOWHOME in River’s Gate – Sturgeon County’s Only Gated Estate Community! This stunning great-room bungalow by Henderson Quality Building offers over 5000 SQFT of luxurious living space with a barrier-free layout & a 1600 SQFT 6-car garage with RV entrance. Features include custom millwork throughout, sun-drenched great room with stunning floor to ceiling feature fireplace, chef inspired kitchen with double quartz islands, floor-to-ceiling built-ins, Wolf & Sub-Zero appliances, & a butler’s pantry. Includes 5 bedrooms: a resort-style primary suite with 2-sided fireplace & SPA INSPIRED EN-SUITE , main floor guest room with en-suite, lower bedrooms with Jack & Jill bathroom. Basement boasts glass stairwell, theater room with 12-ft screen, tiered seating, wet bars, games room, & more. Outside features $200K in serenity landscaping package, covered BBQ center, EV charger, motorized blinds, smart home automation, & 9-camera security. Unmatched quality, design, and elegance! In a word SPECTACULAR (id:62055)
RE/MAX Elite
122 Sunterra Wy
Sherwood Park, Alberta
Discover your dream family home in this immaculate 3+1 bed, 3.5 bath gem. This home is perfect for growing families, blending style and function. The bright main floor features a kitchen with granite countertops, ample storage, and a walk-through pantry linked to a mudroom and oversized garage. Relax by the gas fireplace in the living room or use the flex room as an office or play area. Upstairs, the primary suite offers a walk-in closet and ensuite with a soaker tub, glass shower, and dual sinks. Two more bedrooms, a full bath, laundry, and a bonus room with surround sound complete this level. The finished basement includes a 4th bedroom, full bath, wet bar, wine room, and living area—ideal for entertaining. Enjoy a private, fenced backyard with no rear neighbors, a deck with speakers, and a gas BBQ hookup. Features: built-in speakers, central A/C, insulated interior walls, garage with in-floor heating roughed-in. (id:62055)
Comfree
2811 125 St Nw
Edmonton, Alberta
Welcome to this cherished, forty-five-year-owned home in prestigious Blue Quill Estates - ideally located directly across from the park, and Whitemud Nature Reserve. The park holds special meaning, having been named in honor of the homeowner’s contributions to Human Rights and the community. Immaculately maintained and full of pride of ownership, this home features a spacious primary bedroom with walk-in closet and ensuite, two additional fabulous-sized bedrooms upstairs, and a main-floor bedroom with ensuite. Numerous updates over the years include concrete and landscaping (16), shingles (17), kitchen and appliances (17), and newer furnace and central AC. While move-in ready, the home also presents an exciting opportunity for the next owner to add their personal touch. Just minutes from the Derrick Golf & Winter Club, top-rated schools, and with easy access to the University of Alberta and downtown. A rare chance to become part of a beloved neighborhood and continue the legacy of this exceptional home. (id:62055)
Real Broker
#18 64 Blackburn Sw
Edmonton, Alberta
Welcome to this beautifully updated 1323 sq ft 3-level split, nestled steps from scenic BLACKMUD CREEK and backing onto a tranquil GREEN BELT. The main floor boasts vaulted ceilings, durable laminate flooring, and an open-concept layout that flows seamlessly from the living room complete with a cozy gas fireplace into the dining area. The kitchen features a PANTRY and plenty of prep space. Upstairs offers 2 spacious bedrooms, including a primary with a 4-piece ensuite and luxurious JACUZZI TUB, plus the convenience of UPSTAIRS LAUNDRY. Enjoy a private back deck, perfect for relaxing or entertaining. Recent upgrades include hot water tank (2019), washer/dryer (2019), new flooring (2021), furnace & AC (2021), fully renovated bathrooms (2022), and fresh paint (2025). Complete with aDOUBLE ATATTCHED GARAGE, this move-in ready home combines comfort, style, and nature at your doorstep. (id:62055)
Royal LePage Prestige Realty
138 Pipestone Manor
Millet, Alberta
Beautifully finished walkout bungalow with over 2,600 sqft of living space in the quiet, family-friendly community of Millet! This fully developed home is completely wheelchair accessible throughout, including a no-step entry through the garage, wide hallways, and doorways. Located on a safe, low-traffic cul-de-sac where kids can play outside with peace of mind. The open-concept main floor is filled with natural light, while the fully finished walkout basement offers flexible space for family, guests, or hobbies. Complete with in floor heating. An oversized double attached garage provides ample room for parking, storage, or a workshop. The yard is fully equipped with an irrigation system, making lawn care effortless. Enjoy small-town living just 30 minutes from Edmonton, perfect for those seeking space, comfort, and community. This move-in ready home is ideal for families, retirees, or anyone looking for a thoughtfully designed, accessible layout in a welcoming neighbourhood. A rare find anywhere. (id:62055)
RE/MAX River City
17716 64 St Nw
Edmonton, Alberta
Welcome to this beautiful 2-storey single-family home offering a blend of style and functionality! The main floor features hardwood flooring throughout the open-concept living room, dining nook, and modern kitchen. The spacious kitchen includes a large island with extended quartz countertops—perfect for meal prep and entertaining. A convenient 2-piece bath, rear mudroom with storage, and access to the rear deck and garage cement pad complete the main level. Upstairs, you’ll find carpet flooring, a bright primary bedroom with a walk-in closet and a 5-piece ensuite with lino flooring. Two additional bedrooms, a 4-piece main bath, and a laundry room (both with lino flooring) complete the upper level. The basement awaits your personal touch, offering 9-foot ceilings and plenty of space for future development. This home offers comfort, practicality, and potential in every corner! (id:62055)
RE/MAX Elite
614 Woodbridge Wy
Sherwood Park, Alberta
Welcome home to this Woodbridge Farms established executive lifestyle townhome. This tastefully upgraded end unit is spacious, bright and super convenient in the heart of the Park close to shopping, schools and transportation, trails and greenspace. Large eat-in kitchen with tons of storage, dining area with sunken family room (9ft ceilings). Windows galore! Primary bedroom has a double closet, private 4 piece bathroom and patio with west facing exposure. Two additional HUGE bedrooms plus 4 piece bathroom with jetted tub. Ample storage in the basement with fully finished flex room plus laundry. Single attached garage with new insulated door. Private outside living area with natural gas hookup and freshly painted deck. Private pickleball/tennis courts for these summer days! Additional parking stall assigned to unit in visitor parking block for convenience. Water, sewer and exterior maintenance included in condo fee. (id:62055)
Now Real Estate Group
6731 Speaker Pl Nw
Edmonton, Alberta
Welcome to this meticulously maintained Original Owner home tucked in a quiet cul-de-sac in desirable South Terwillegar! Sitting on a 32' pocket lot with a southwest backyard, this upgraded 2,220+ sqft 2-storey is sure to impress. The main floor offers a bright living room with a gas fireplace, large windows, a spacious den/office, and an open concept 9’ ceiling layout with hardwood & tile. The gourmet kitchen boasts granite counters, ample cabinets, walk-through pantry, and flows into a huge dining area with patio door to the deck. Upstairs features a *massive* primary bedroom with a huge W/I closet & spa-like 5pc ensuite (dual sinks, soaker tub, glass shower) plus direct access to the laundry. Two additional bedrooms share a convenient Jack & Jill bath. Enjoy the oversized 22’x21’ double garage & fully landscaped private yard. Steps to trails, ponds, playgrounds & transit, and close to schools, Terwillegar Rec Centre, shopping & quick access to Henday! (id:62055)
Mozaic Realty Group
4239 29 Av Nw
Edmonton, Alberta
Welcome to this charming, well-maintained BUNGALOW in the desirable community of BISSET, Millwoods! Offering nearly 2,500 sq.ft. of living space, this home is packed with upgrades and functionality for the whole family. Featuring a heated double attached garage, 5-ton A/C, 5-year-old shingles, and extra attic insulation, comfort and efficiency are top priority. Inside, you’ll find 6 SPACIOUS BEDROOMS, 2 FULL KITCHENS, 2 SEPARATE LAUNDRY AREAS, and 2 FULL BATHROOMS ON MAIN FLOOR, 1 FULL BATHROOM IN THE BASEMENT, ideal for extended family living or rental potential. The FULLY FINISHED BASEMENT with a SEPARATE ENTRANCE offers incredible flexibility. Situated on a huge lot backing onto an alley and steps from walking trails, this property is within walking distance to Ramgarhia Gurdwara and All India Plaza, plus schools, parks, and shopping nearby. Bright, oversized windows and a modern kitchen with stainless steel appliances complete this perfect package. (id:62055)
Maxwell Polaris
2408 Martell Cr Nw
Edmonton, Alberta
Absolutely Stunning Custom-Built Birkholz 2-Storey in Prestigious Magrath Heights. Backing onto a gorgeous park, this timeless home has over 4,400 sq. ft. of luxury living, including a reverse walkout basement and a heated 4-season sunroom. A striking 18-ft foyer and sweeping curved staircase leads to elegant spaces with custom built-ins, detailed moldings, and warm contemporary finishes. The chef-inspired kitchen boasts floor-to-ceiling cabinetry and stainless steel. With hardwood floors, 5 bedrooms, 3 full + 2 half baths, and 2 dens/offices, this home adapts beautifully to any lifestyle. The primary suite features a spa-inspired ensuite with a massive tiled shower and Jacuzzi. Added perks include upper-level laundry, a spacious mudroom, central A/C & vacuum, a gas fireplace, and hardwood floors. Outside, enjoy a professionally landscaped, Rocky Mountain–inspired yard with two water features, a gazebo, and a sunny west backyard, oversized heated triple tandem garage. Great schools, trails, and the ravine (id:62055)
RE/MAX River City
4102 43a Av
Leduc, Alberta
Fall Into Your Next Home – Flooring Credit Available! This spacious home offers nearly 1,800 sq. ft. of living space with 4 bedrooms—perfect for families or investors. Set on a massive pie-shaped lot with mature fruit trees, you’ll love the privacy and room to grow. An oversized double garage plus extra storage adds convenience, while recent updates like newer shingles, hot water tank, and windows give peace of mind. Inside, the inviting layout offers space to entertain, garden, or personalize with your own style—helped by the flooring credit included! Highlights: -4 bedrooms & versatile living space -Large lot with mature trees & privacy -Oversized double garage + storage -Recent updates for lasting value -Flooring credit to make it your own -Move in before the holidays and enjoy comfort, space, and opportunity all in one! Some photos virtually staged (id:62055)
Exp Realty
3834 Allan Dr Sw
Edmonton, Alberta
End Unit – NO Condo Fees! This well-maintained 2-bedroom, 2.5-bath home is ideally located in the sought-after Ambleside community. The main floor boasts an open-concept design with a modern kitchen featuring sleek countertops and ample cabinetry. Upstairs, you’ll find two spacious bedrooms—each with its own 4-piece ensuite and walk-in closet—plus the convenience of second-floor laundry. Enjoy your private backyard with a deck, perfect for relaxing or entertaining, along with the added bonus of a double detached garage. Situated directly across from Dr. Margaret-Ann Armour School, this home is just minutes from Windermere Currents shopping, dining, and entertainment, with quick access to Anthony Henday Drive and all nearby amenities. Welcome Home! (id:62055)
Initia Real Estate
4603 36 St
Beaumont, Alberta
Welcome to this stunning 1786 sq ft home in the desirable community of Forest Heights, Beaumont—a perfect blend of modern design and everyday functionality. From the moment you step inside, you’re greeted w/ an open-concept layout bathed in natural light, seamlessly connecting the living, dining, and kitchen areas. The chef’s kitchen is a true highlight, featuring sleek finishes, S/S appliances, and a spacious island ideal for gatherings. A versatile office/bdrm and a 3pc bath complete the main level, offering flexibility for guests or a work-from-home setup. Upstairs, discover 3 additional bdrms, including the primary retreat w/ a WI closet and a spa-inspired ensuite designed for relaxation. A convenient laundry room w/ ample storage completes the upper floor. The basement provides a blank canvas for your personal touch, equipped w/ a separate side entrance—perfect for future development or added flexibility. Sleek, sophisticated, and thoughtfully designed, this Forest Heights home offers modern living! (id:62055)
Century 21 Masters
7011 Strom Ln Nw
Edmonton, Alberta
Located in the quiet and safe cul-de-sac location of South Terwillegar in southwest Edmonton, this 2,184 sq.ft. two-storey single-family home was built in 2009 and features a front-attached double garage and central air conditioning. The home offers numerous upgrades throughout. The main floor is filled with natural light from large windows and includes a den, laundry room, half bath, open-concept kitchen with granite countertops and stainless steel appliances, and a living room with a cozy gas fireplace and hardwood floor. Upstairs you’ll find three spacious bedrooms, 2.5 bathrooms, and a bright bonus room. The primary suite boasts a private ensuite and walk-in closet. Situated on a nearly 6,000 sq.ft. pie-shaped lot, the backyard features a huge deck and storage shed. The unfinished basement provides endless opportunities to design additional living space tailored to your needs. Easy access to public transit, schools, and shopping nearby.Welcome home! (id:62055)
Initia Real Estate
#302 11425 41 Av Nw
Edmonton, Alberta
Welcome to Cedarbrae Garden & it's park like setting. This fabulous south facing 2 bed & 1 bath top floor condo is move in ready including updated flooring, kitchen and bathroom. The spacious living room is bright with a large patio door that floods the room with the sun. The kitchen updates include countertops, cupboards and stainless steel appliances. The primary bedroom is ample with room for a king sized bed plus plenty of storage. The second bedroom is good sized and bright. The bathrooms is updated and very stylish. The condo also features in suite laundry, plenty of storage within plus additional storage cage provided. Cedarbrae Gardens has an exercise room, social room, gazebo and guest suite. Conveniently located near Southgate Mall, the Whitemud, the LRT, shopping, leisure centre, multiple schools and the U Of A. Welcome Home! (id:62055)
RE/MAX Real Estate
#4 15 Poirier Av
St. Albert, Alberta
Offering 1377sqft of developed living space, this beautifully maintained corner unit townhouse combines comfort, privacy, and thoughtful updates in an exclusive complex of only 8 units. Set in a quiet community and backing onto a peaceful treed pathway, it provides a low maintenance lifestyle while still being close to everyday amenities. The vaulted ceiling creates a bright and open atmosphere, enhanced by brand new lighting and fresh paint throughout the home. Custom wooden window coverings add character and warmth, while large windows fill the space with natural light. With three comfortable bedrooms and two full bathrooms, the layout is both practical and appealing. A large deck extends your living space outdoors, perfect for enjoying your treed backdrop. A double attached garage adds convenience and extra storage, while central air-conditioning keeps the home comfortable year round. Prime location, great amenities nearby, and thoughtful updates make this home a standout. (id:62055)
RE/MAX Professionals
17335 7 St Ne
Edmonton, Alberta
BACKING ONTO THE TREES!!! Are you looking for a home that is like new, is ready to go right now, has several upgrades, already has appliances, and is in a prime location? HERE IT IS! This stunning home in Marquis has space for the whole family with 5 BEDROOMS AND 3 BATHROOMS - not something commonly found at this price. This home is in an incredible spot with the focus being enjoying the nature behind it. Not only do you have amazing views of the trees out your windows, but it truly feels secluded and private. Inside the home you'll notice the long list of upgrades including: quartz counters w/ a high end sink, upgraded black hardware & fixtures throughout, wide plank vinyl flooring, over 6k in blinds (some remote controlled), and more! The layout is fantastic featuring a side entrance, a walk through pantry, stunning kitchen, and AN OPEN TO BELOW AREA that will take your breath away. The primary suite upstairs is an oasis with a feature wall & awesome ensuite bath. This one is a true show stopper! (id:62055)
Schmidt Realty Group Inc
#37 2336 Aspen Tr
Sherwood Park, Alberta
Welcome home! Character and warmth flow throughout this beautiful 3 bed, 2 and a half bath townhouse. The well used square footage supports numerous options for owners. The garage is set up for an excellent workshop retreat. Located in the heart of Emerald hills, you're steps away from parks, trendy shops, patios and many other great amenities, that the neighborhood has to offer. A large deck presents excellent entertaining opportunities. All that is missing is you, your friends and your favorite seltzer. There are guest parking spots directly outside the home. Wherever you are commuting to, there are numerous egress options out of the neighborhood. Be prepared to fall in love with this home. This END UNIT will not disappoint. (id:62055)
Maxwell Polaris
1138 Cy Becker Rd Nw
Edmonton, Alberta
Cul-de-sac location backing natural privacy. Total Showhome Showstopper inside. Visit the REALTOR®’s website for more details. Four bedrooms upstairs plus a bonus room & upstairs laundry shows the sheer space in this Cy Becker 2-Storey that has great interior design on top of a mindful layout. Over 3,000 sq. ft. of living space featuring a bright 2-tone kitchen with granite countertops, stainless steel appliances, an open concept living room & office. The lower level has enough floor span for a pool table, a wet bar, bedroom, & full bathroom with high ceilings. The upgrades are abundant with custom lighting, electric fireplaces, & central air conditioning. Out back, the rear entertainment space in the south facing back yard offers privacy without rear neighbours as this property backs an urban forest & lake. If your family is ready to level up.. If five bedrooms gives you a spot for everyone & a place for everything.. if location matters to you.. Then this home might be your home. (id:62055)
RE/MAX River City
11805 32a Av Nw
Edmonton, Alberta
Welcome to this beautiful 2-storey townhome in the highly sought-after Sweet Grass community and the desirable Par Three Estates complex! Featuring 3 bedrooms, 2 half bathrooms, and a full bathroom, this home offers plenty of space for the whole family. The bright and spacious living room boasts laminate floors, a cozy fireplace, and an adjoining dining area. The white kitchen provides ample counter space and generous storage. Upstairs, you’ll find newer laminate flooring throughout, a large primary bedroom with a 2-piece en-suite, two additional bedrooms, and a 4-piece bathroom. Enjoy a low-maintenance, fully fenced south-facing backyard and the convenience of TWO ASSIGNED PARKING STALLS. This quiet, well-managed complex is close to bus routes, LRT to the U of A, Sweet Grass Elementary, Vernon Barford Jr. High, two nearby high schools, the Derrick Golf Club, and Whitemud Creek Ravine trails. A wonderful place to call home! (id:62055)
Top West Realty
#810c 10145 109 St Nw
Edmonton, Alberta
Welcome to this newly renovated 8th floor, 3 bedroom, 2 bathroom condo! Perfectly located just steps from the lively Ice District, MacEwan University, the LRT, and all the incredible dining, shopping, and entertainment Downtown has to offer. As you enter, you’re greeted by a spacious, updated space with a modern feel. The condo features 2 stylish bathrooms, plenty of storage, a new electric stove and dishwasher, windows, doors, and fresh vinyl flooring throughout. Step outside to your large balcony with city views; a great spot to relax and enjoy the scenery. For your convenience, there’s in-suite laundry, two designated underground parking stalls, and access to a fitness centre, roof top patio, security, and a daycare on-site. This condo lifestyle is perfect for students, investors, and 1st time home buyers, and combines comfort, style, and a fabulous location. This is a must see. Some Photos are Virtually Staged** (id:62055)
Century 21 Masters
12 Garden Valley Dr
Stony Plain, Alberta
RARE FIND: It's not every day you find a 5-bedroom home on a massive lot for under $500k! The major exterior expenses have all been handled within the last two years, including a New Roof, Siding, Soffits, Fascia, Gutters, and Windows—plus a brand-new fence installed this year. These are massive costs you won't have to worry about for decades to come! Inside, you'll find loads of upgrades like new flooring, fresh paint, baseboards, and a renovated main bathroom. With 3 beds up and 2 down, the layout is perfect for a family and offers more space than most modern new builds. The property also features a heated garage with a built-in woodshed, a garden shed, and a breezeway—ideal for storage or winter projects. Not to mention the triple driveway and dedicated RV parking. INVESTOR ALERT: This 1,200 sq ft bi-level has incredible potential as a rental property, featuring separate entrances and a basement that could be easily converted into a separate unit. (id:62055)
The Good Real Estate Company
168 Ward Cr Nw
Edmonton, Alberta
This beautifully renovated 1,500 sq ft home in Wildrose, Edmonton, features modern updates and a comfortable layout. New flooring throughout creates a sleek look, while the fully remodeled kitchen boasts contemporary cabinets, stylish countertops, and updated appliances—perfect for cooking and entertaining. The main floor includes a new bathroom, adding convenience and luxury. Upstairs, there are additional fully renovated bathrooms, offering extra comfort. The spacious bedrooms are filled with natural light, creating a bright living environment. The south-facing backyard is ideal for outdoor activities, gardening, or relaxing in the sun. Beautifully landscaped, it enhances curb appeal and provides a private outdoor oasis. The thoughtful upgrades and quality finishes make this home move-in-ready, blending functional living spaces with modern aesthetics. It offers a combination of comfort, style, and outdoor appeal, making it a highly desirable property. (id:62055)
Royal LePage Noralta Real Estate
#335 308 Ambleside Li Sw
Edmonton, Alberta
Welcome home to this beautifully kept third-floor condo in L’attitude Studios, offering a perfect blend of comfort and convenience. Enjoy a spacious open-concept layout with 9-ft ceilings and laminate flooring throughout the main living area. The modern kitchen features ample cabinet storage, and generous counter space — ideal for cooking and entertaining. This home includes 2 bedrooms, a versatile den (perfect for a home office), and 2 full bathrooms. The primary bedroom features closets and a 4-piece ensuite with an oversized shower and double sinks. Additional highlights include in-suite laundry and TWO TITLED PARKING STALLS — one heated underground stall and one energized outdoor stall. Residents enjoy access to fantastic amenities, including a fitness room, social lounge, and guest suite. Located just steps away to shopping, restaurants, and entertainment, with easy access to public transit and the Anthony Henday for quick commuting. (id:62055)
Century 21 Smart Realty
14035 121 St Nw
Edmonton, Alberta
Beautifully Renovated Townhouse with Low Condo Fees! Looking for move-in ready? This stunning 3-bedroom, 1.5-bath townhouse has been completely renovated from top to bottom! The bright and spacious living room is perfect for entertaining, while the brand-new kitchen is ready for your culinary creations. With three bedrooms and a fully finished basement, there’s plenty of space for a growing family. Enjoy sunny afternoons in your south-facing, fenced backyard. Situated in the desirable community of Carlisle, you’ll be close to great shopping and entertainment options including FreshCo Palisades, Lucky Supermarket, Cineplex Cinemas, T&T Supermarket, and Carlisle Soccer Field. The complex has a healthy reserve fund balance with planned work for the common areas and is perfect for first time home buyers or young professionals! With quick access to Yellowhead Trail, Anthony Henday Drive, and public transit, getting around the city is a breeze. This home truly needs to be seen to be appreciated - welcome home! (id:62055)
The E Group Real Estate
8539 Connors Rd Nw
Edmonton, Alberta
A Charming Bungalow in Bonnie Doon! This spacious and thoughtfully designed bungalow blends functionality with style. The main floor features three generous bedrooms. A bright and airy living space welcomes you with vinyl plank flooring. The heart of the home is a sleek white kitchen, complete with a gas stove ideal for culinary enthusiasts. Ample cabinetry and counter space make meal prep a breeze, while the open layout ensures seamless flow into the dining and living areas. A single attached garage offers convenience and secure parking, while the property’s location on a service road provides abundant street parking for visitors. Downstairs, discover a fully equipped 2-bedroom basement with its own entrance—perfect for extended family. The basement boasts 2 laundry facilities, 2 bathrooms, and an abundance of storage. A private yard offers a peaceful retreat for gardening, entertaining, or relaxing in the fresh air. New furnace in 2022. (id:62055)
Maxwell Challenge Realty
16104 136 St Nw
Edmonton, Alberta
Carlton Amazing Home over 3000 sq ft Spectacular Living above ground on a very enourmous large 9000 sq ft lot features 16 foot ceilings. Grand Open Space upon entering the massive interior design exemplifies, enhances the meaning of Great Room which captivates, embraces You upon entry and flows seemless through the main floor providing for a superb gracious living. Truly this Outstanding Design and Scope of Build of this custom built home Must Be Viewed to be Appreciated !!! The Oversized Double Tandem Garage 35 feet long can accomdate 4 smaller smart to mid size combination of vehicles. Likewise the back yard is park size, south west facing and a matching great sized front driveway is built for added parking. Four Large Bedrooms upstairs, walk in closets, 3 full washrooms include primary ensuite and two bedroom Jack and Jill ensuite plus a full washroom adjacent to the 4 th bedroom promotes a great family lifestyle. Much More living space is possible by developing the basement. A Super Property !!! (id:62055)
Coldwell Banker Mountain Central
10950 117 St Nw
Edmonton, Alberta
Step into a home that’s been loved, lived in, and thoughtfully updated over time. On a generous 47 x 150 ft lot (7,050 sq ft), this 4-bedroom, 3-bath home offers over 2,600 sq ft of finished space and the kind of backyard that rarely comes with city living. Every bedroom easily fits a king bed plus a desk or sitting area, rare for the neighborhood. Picture mornings in the sun-filled kitchen with in-floor tile heat, coffee on the brick patio, and evenings around the fire pit. Raised planters overflow with perennials, and underground sprinklers keep it all lush. Inside, the chef’s kitchen has durable quartz counters, and the engineered flooring adds warmth. Downstairs, a bright basement with huge windows offers storage, laundry, and room to grow. The heated 1.5 garage fits your truck, your tools, and has 60-amp power for projects. With newer Durabuilt windows, a 2022 furnace and A/C, updated electrical, and full elastomeric waterproofing, this home is ready to enjoy. Some photos virtually staged. (id:62055)
Keylo.ca
5036 52 St
Andrew, Alberta
This 1244 sq ft bungalow is perfect for a growing family in a quiet town. Enter the home on the main floor into a large living room with space for your your entire home entertainment system. The kitchen has lots of counterspace and room for a sizeable dining room table. Down the hall you will find 3 bedrooms and the main 4pc bathroom. Downstairs there is a massive modern recreation room with space for the kids to play. There is also a large storage room and a spacious utility room. Upgrades to the home include shingles, some windows, electrical, and a mid efficient furnace. There is a large back yard, single detached garage and back alley access. A great home with good bones and lots of potential. (id:62055)
RE/MAX Edge Realty
2307 74 St Sw
Edmonton, Alberta
Welcome to your dream home in sought-after Summerside, with exclusive lake access! This stunning 2-storey offers over 2300 sq ft of living space, blending charm with modern comfort! Open-concept main floor with 9' ceilings and large windows that flood the house w natural light, and engineered hardwood flooring throughout. Main level boasts a bright foyer; a large living room; a dining room w cozy bench nook; a beautiful gourmet kitchen w quartz countertops, white cupboards, & St Steel appliances; a half bath; and a mud room. The upper level features a spacious Primary w walk-in closet & 4-piece ensuite, two more good-sized bedrooms, four-piece BATH, and laundry for added convenience. The fully finished basement has a huge REC room, a 4th bedroom, a den, and bathroom rough-ins. The east-facing backyard is beautifully landscaped and has a double garage & patio. Central AC to keep you cool all summer. Lovely front porch for those morning coffees. Easy access to year-round lake activities, schools and shops. (id:62055)
RE/MAX Excellence


