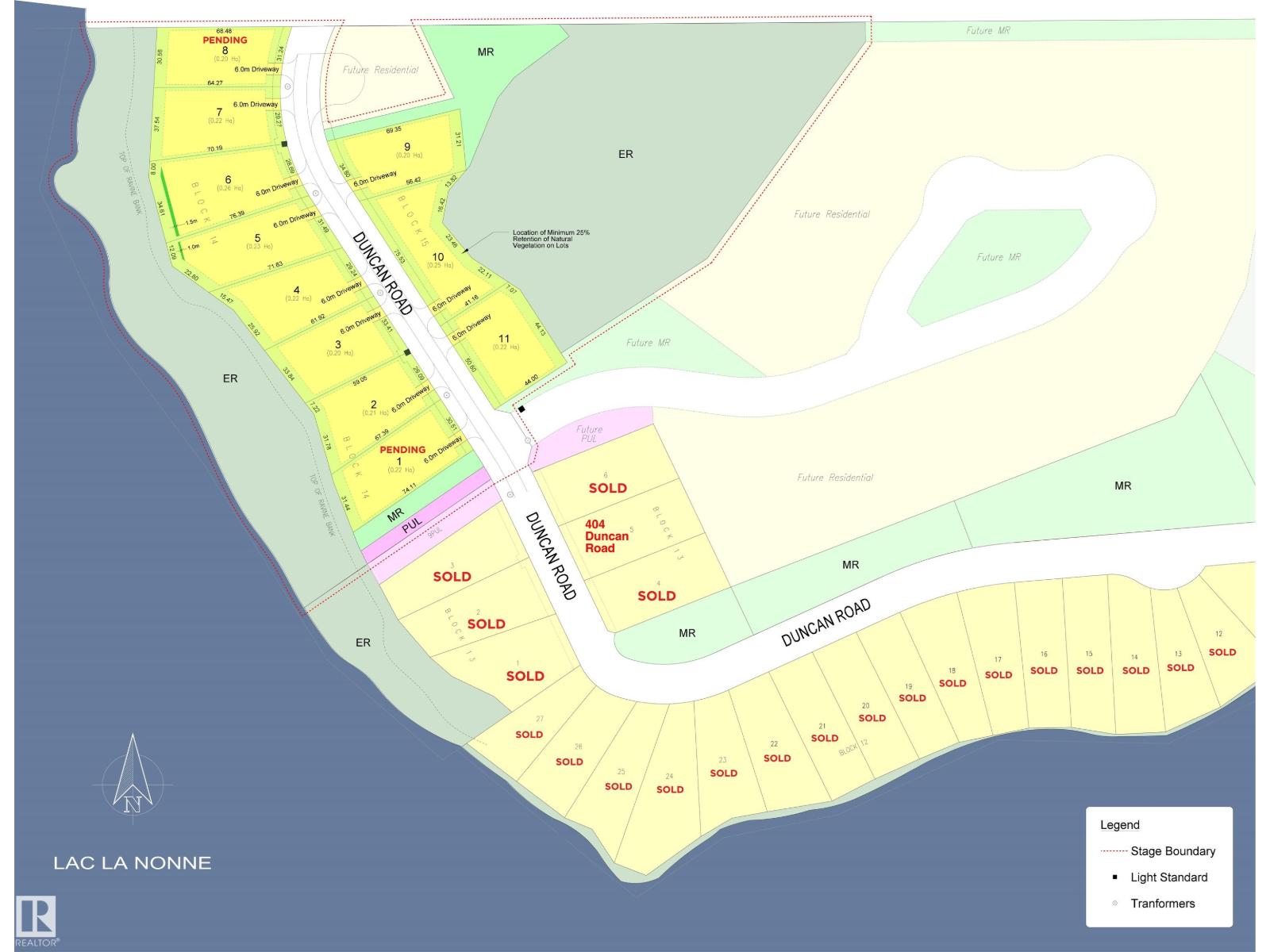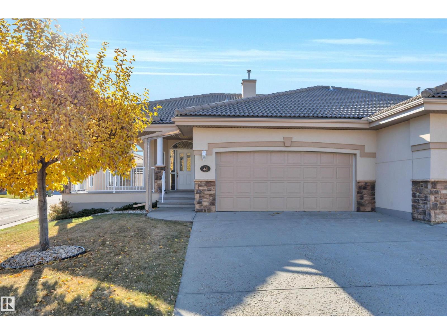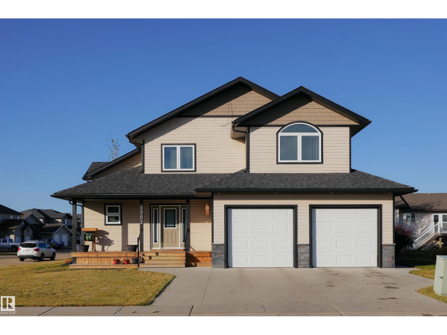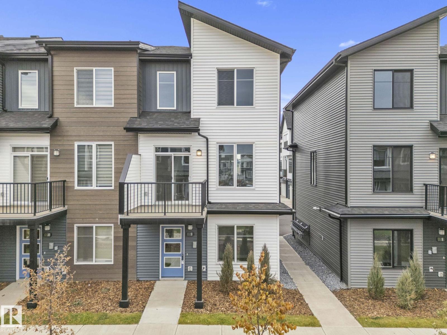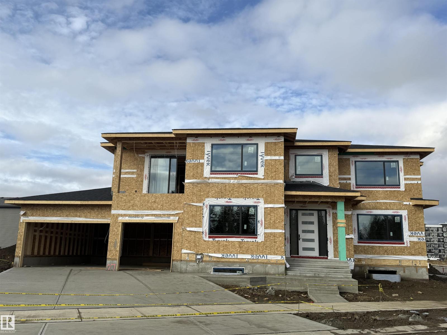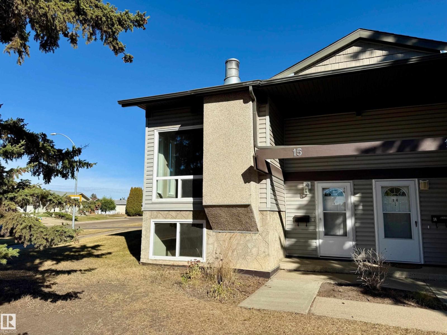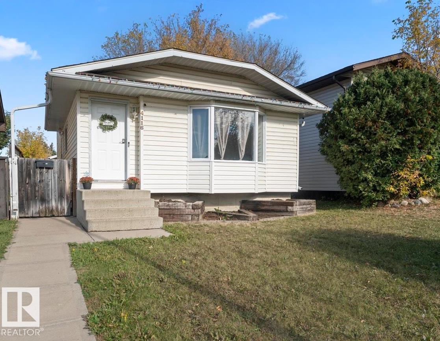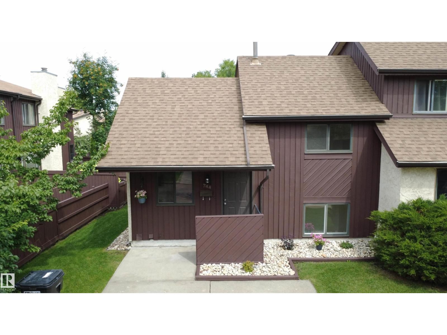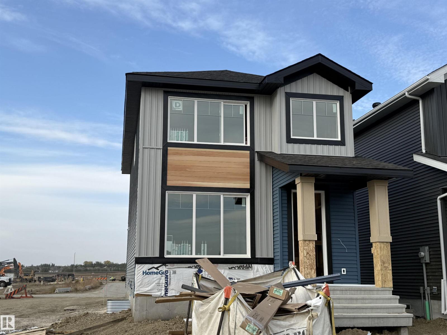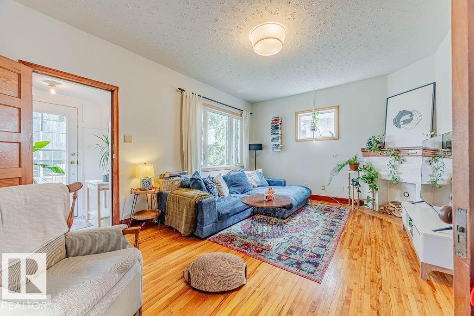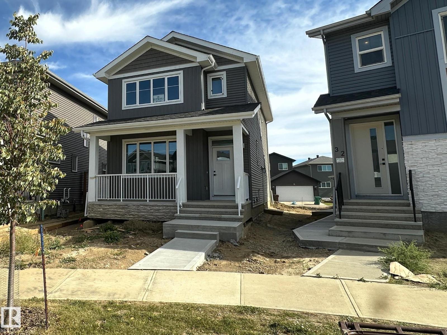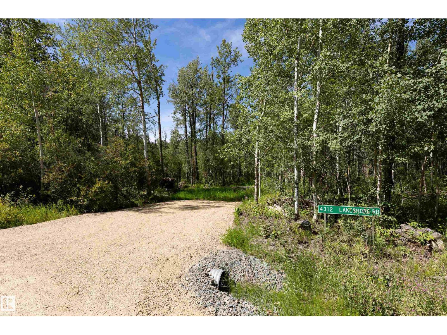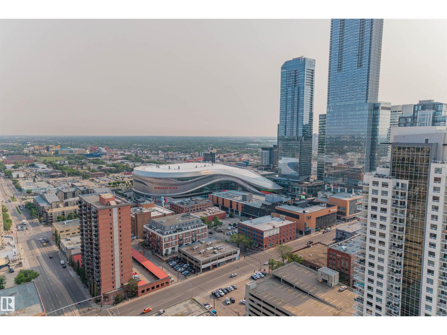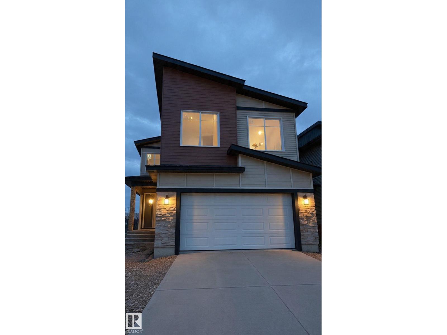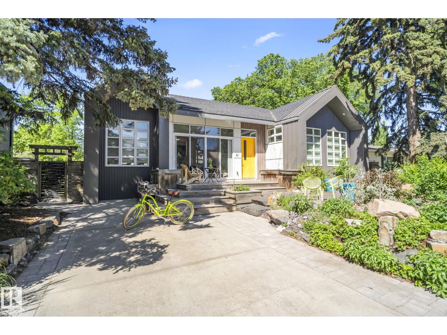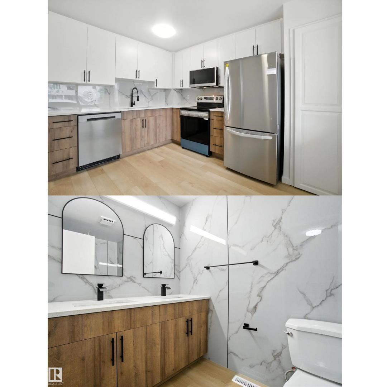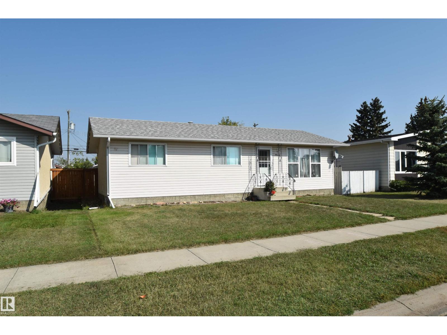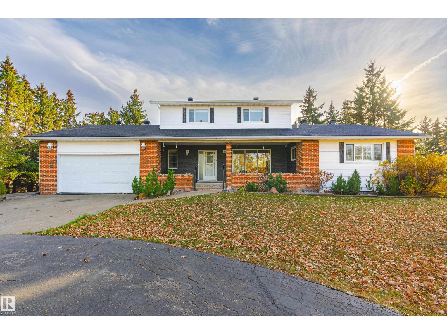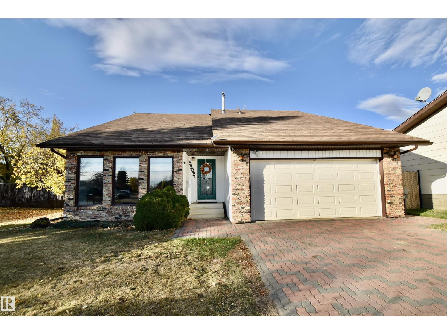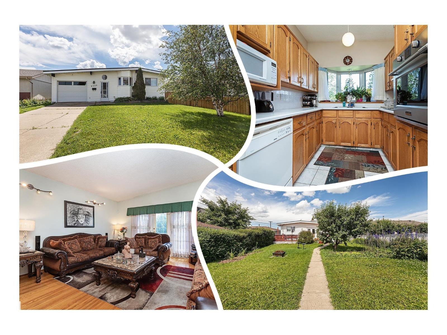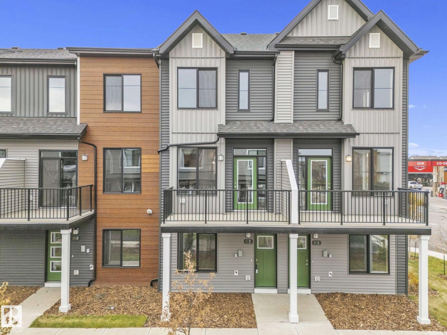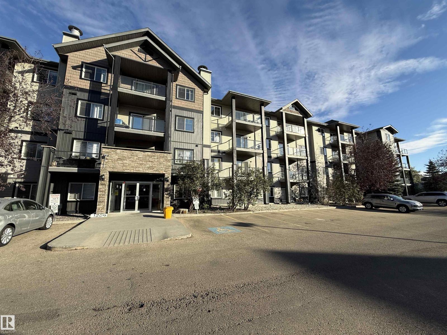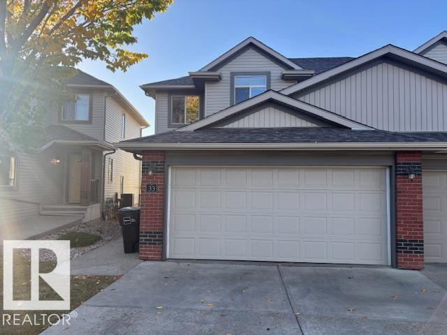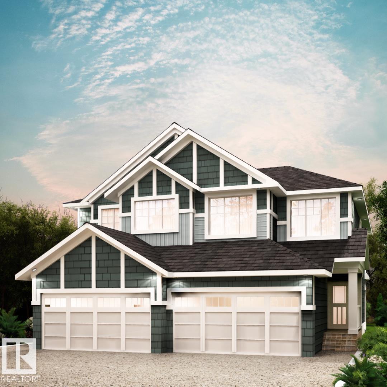503 Duncan Rd
Rural Barrhead County, Alberta
Premium Lake Lots in Exclusive New Subdivision Introducing a rare opportunity to own a piece of lakefront paradise just minutes from Barrhead and 40 minutes from Edmonton. These 9-treed lots offer a variety of sizes to suit your vision—whether you're building a seasonal retreat or a year-round getaway. Enjoy stunning west-facing rear yards with direct lake access & views, perfect for watching sunsets in complete tranquility. Lots 2-7 are lake front and lots 9-11 are back lots. Secure your ideal lot today and build the cabin or home you've always dreamed of in this serene, private setting. (id:62055)
RE/MAX Professionals
#41 13808 155 Av Nw
Edmonton, Alberta
DOWNSIZING? EMPTY-NESTER? Carlton Villas on the Lake, one of Edmonton’s best 18+ adult BUNGALOW DUPLEX with acrylic stucco, irrigation, clay tile roofing. Close to shopping, public transport, walking trails, & Henday. Larger End Unit Condo is 1330sf of living space, with kitchen, living rm & dining rm all sharing one large space. Kitchen is a great functioning work space with lots of GRANITE counterspace & ample storage. Also able to look out onto the SOUTH BACKING green space off the deck while in the kitchen. Living rm is generous with gas fireplace with mantel & patio doors to the deck. Primary bedroom has massive walk in closet & spacious ensuite. Nice sized 2nd bd/den, spacious 4pc bath along with MAIN FLOOR LAUNDRY to round off the main floor. Basement is COMPLETELY DEVELOPMENT (+/-$100k 2016) with 3rd Bd, 4pc bathroom, & large rec room with the walkout to the backyard. PERFECT FOR GUESTS! Double garage is insulated WITH EXTRA LARGE DRIVEWAY. Complex is Pet friendly with low condo fees! (id:62055)
Century 21 Masters
5902 44 Street
Barrhead, Alberta
Premier Barrhead home in both quality of build, atmosphere & location. A wonderful property full of thoughtful style & conveniences. This 5 bedroom, 3.5 bath home features everything you could ask for in finishing as well as hidden construction such as solid core interior doors, Rockwool exterior insulation, sound proofed insulated interior walls & floors, vaulted ceilings, 2 fireplaces, AC, hardwood & tile flooring, granite counters, new appliances, Hunter Douglas blinds, LED lighting, fully wired network, convenient ground level laundry, front & rear shaded decks, Non smoking, Non pet home, plus much more. Privately located corner lot exposure. Excellent storage inside as well as covered under deck storage outside. Good on street & off street parking. A wonderful airy & feel good home & property w/ modern conveniences, quality construction, excellent high ground water shedding stature at a very affordable price especially compared to new building costs. (id:62055)
Sunnyside Realty Ltd
#9 6905 25 Av Sw
Edmonton, Alberta
Welcome to the Everly Townhomes,a refined development by Brookfield Residential,where contemporary living meets suburban charm.This spacious+UPGRADED “Holiday” townhome will leave you breathless!The modern kitchen has deep blue cabinets,s/s appliances(w/gas range),quartz,tile backsplash+dining area.The open concept living room boasts vinyl plank floors+patio door to the private balcony.The main floor is complete w/a 2pc bath+laundry.The upstairs offers a primary bedroom(w/4pc ensuite+walk-in closet);2 more bedrooms+a 4pc bath.Other Features:Double Garage,Lower Level Den,Full Height Kitchen Cabinets,Smart Home System...The list is endless!Enjoy the year round events+amenities the Orchards has to offer w/access to the private club house boasting a spray park,skating rink,playgrounds,tennis+basketball courts.Conveniently located only steps to shops,restaurants,schools,parks,trails+a short drive to major freeways+the airport.*Builder Bonus-2yr FREE Condo Fees+a $4K Brick Gift Card.Welcome to your Dream Home! (id:62055)
Maxwell Progressive
27 Redpoll Wd
St. Albert, Alberta
7267 SQFT CORNER LOT. 931 SQFT TRIPLE CAR GARAGE. 1041 SQFT TRIPLE CAR DRIVEWAY. 5 CAR PARKING OPTION ON DRIVEWAY. 44 FT DEEP DRIVEWAY .RV PARKING. 30 FT DEEP GARAGE. Lot of street Parking on corner lot. South Facing House Across from GREY NUNS PARK And Creek. Front Covered Balcony with Ravine View. Balcony With Glass Railings. TRIPLE Pane BLACK Windows. Unique Floor Plan with all the three floors 9 feet High. Perfectly designed with Prime Location. Open to above 19Ft ceilings from entrance and throughout the Great room adjoining the Bonus room above. Indented ceilings adds to the beauty of 19 feet high Ceilings. You will Enjoy Sunlight in the Great room, Bonus & Master bedroom. Bonus room with 8 Ft high patio doors takes you to South Facing Balcony to enjoy Calming view of Creek and Pond. Close to Nature and Walking Trails next to Big Lake. 8 feet high doors, Barn door and feature walls. Open Stair case with 2 sided stairs and railing with spindles. 2ft x 4ft Porcelain Tiles. Arch doorways. Dont Miss... (id:62055)
Century 21 Signature Realty
15 Northwoods Vg Nw
Edmonton, Alberta
This is the perfect property for a first time home owner, someone wanting to downsize or an investor. The totally open main floor plan and large wrap around deck set this unit apart from all the others in the complex. There is outdoor storage under the deck and a natural gas line for a BBQ. Inside, the vaulted cedar beam ceiling makes it feel spacious yet cozy. The kitchen is a dream, with an abundance of cabinets, granite countertops and a raised eating bar. This is a corner unit with only one neighbor and mature trees in the front and back that offer privacy and a view year round. With every amenity you could need across the street including grocery, medical, YMCA, local restaurants and pub, public transit and walking trail along Beaumaris Lake, this is an amazing location. (id:62055)
Comfree
4116 50 Av
Cold Lake, Alberta
Welcome to this charming and move-in-ready 3-bedroom, 2-bathroom home located in a family-friendly neighborhood close to schools, parks, and shopping amenities. This 4-level split offers a smart layout with plenty of room for the whole family including a detached double garage offering secure parking and extra storage. The home features some fresh painting in interior, with new flooring in select areas, adding a modern and refreshed feel. All four levels are fully developed, providing versatile living spaces for relaxing, working, or entertaining. Upper level holds two spacious bedrooms, including the primary with walk in closet. Main level, kitchen open to the dining area, and your front living room with bay window. Lower level your family room, and 3rd bedroom. Enjoy the private, fully fenced yard—perfect for children, pets, or backyard gatherings. Combining functionality, and comfort—makes it an excellent choice for first-time buyers or growing families. (id:62055)
Royal LePage Northern Lights Realty
744 Saddleback Rd Nw
Edmonton, Alberta
Welcome Home! This fully renovated 4-bedroom, 2-bathroom end-unit townhouse in Blue Quill Park Estates offers ~1,900 sq.ft. of living space across 4 split levels. Freshly painted with new floors, bathroom vanities, light fixtures, and more—this home is move-in ready! Enjoy a bright kitchen and living room on the main floor, 2 bedrooms + full bath upstairs, and 2 bedrooms + full bath downstairs. The 4th level offers laundry and ample storage—or convert it into a 5th bedroom! Hardwood floors, private backyard, and 2 parking stalls right at the front door. Nestled in a quiet, safe complex near Century Park LRT, YMCA, parks, schools, restaurants, and shopping—everything you need is minutes away. Low condo fees cover maintenance and enhance your lifestyle. (id:62055)
Comfree
43 Rosa Cr
St. Albert, Alberta
COMES WITH DOUBLE DETACH GARAGE.....OVERSIZED GARAGE WITH 10 FEET HIGH GARAGE DOOR...11 FT HIGH CLEAR CEILING INSIDE GARAGE. Custom Built 1650 SQFT. OPEN TO ABOVE HIGH CEILING IN FRONT ENTRANCE. This home offers you Den on Main floor. Separate entrance to basement. Option to develop 2 bedroom legal basement. Built on single family lot. 3 Bedrooms on second floor. Huge living room with big windows and 8ft high front entrance door. Electric fireplace with Mantle and wood Panel. Custom kitchen cabinets with huge dinning area. 12 feet long kitchen island with Quartz counter top. Soft close doors and drawers with quartz counter tops. GAS Line for Cook top. Master Ensuite with soaker tub and standing custom shower. Under mount sink with premium Quartz counter tops. Upgraded interior finishes with Maple hand rail to the second level. Covered Veranda with precast concrete stairs. Indent ceilings and feature wall in Master bedroom. High efficiency Furnace and Tank. Much more..... (id:62055)
Century 21 Signature Realty
9833 83 Av Nw
Edmonton, Alberta
Welcome to this character-filled home in one of Edmonton’s most sought-after neighborhoods. Strathcona living means easy River Valley access and an abundance of walkable local amenities. Bursting with personality and lovingly maintained, this home offers a warm, inviting atmosphere. Original hardwood floors anchor the spacious living room, leading into a bright eat-in kitchen with soaring ceilings and charming original cabinetry. Find peace of mind in the recent upgrades, including a new garage door, triple pane windows, HWT and furnace—all designed for year-round comfort and efficiency. Outside, enjoy the mature trees, private fenced yard, single-car insulated garage, and even RV parking. With its efficient layout, cozy living spaces, and unbeatable location, this home truly packs a punch. Experience the best of Strathcona’s Farmers Market, tree-lined streets, local shops, top restaurants, and Mill Creek Ravine—right at your doorstep. (id:62055)
RE/MAX River City
30 Raspberry Rd
St. Albert, Alberta
DREAM GARAGE WORKSHOP.....TRIPLE CAR DETACH GARAGE.. 10 FEET HIGH GARAGE DOORS WITH 11 FEET CLEAR CEILING. OPTION FOR LIFT OR HOISTS. BUILT ON HUGE PIE LOT. Brand new 1638 SQFT house Built on a 4270 SQFT PIE Lot. TRIPLE Pane Windows. Huge Size Rear Deck. Garage Access from Back Alley. Perfectly Located. Open Floor plan with lot of windows. Luxury Vinly plank flooring on Main and Second Floor including the Stairs. Offers you Den on the Main floor and 3 bedrooms on second floor. Separate entrance to the basement. Huge size Kitchen with touch Ceiling cabinets and quartz counter tops including all the bathrooms. Option for gas cook-tops and built in Appliances. 20 feet wide Front covered Concrete veranda is finished with Stone and Metal Railings. Feature wall and Indent ceilings in the Master bedroom. Fireplace with Wood Panel Custom Desing. MDF Shelves in all the closets. Seond floor Laundry. All the stairs are finished with LVP. Much More... (id:62055)
Century 21 Signature Realty
4312 Lakeshore Rd
Rural Parkland County, Alberta
Discover the perfect 4-acre canvas for your dream home, cottage, or year-round retreat—just blocks from the shores of beautiful Wabamun Lake. With utilities at the property line, this development-ready land offers space, privacy, and the freedom to build exactly what you envision. Enjoy lake life year-round—boating, paddleboarding, fishing, snowmobiling, or winter ice fishing. Minutes away are Rizzy Beach, Ascot Beach, and Wabamun Beach—all with boat launches—plus the Wabamun Sailing Club and Gun Club. The charming town of Wabamun is just a 5-minute drive, offering shopping, dining, and essentials. Only 45 minutes from Edmonton’s west end, this is your opportunity to embrace lake and country living without sacrificing convenience. Make lake life yours. (id:62055)
RE/MAX Elite
#1201 10152 104 St Nw
Edmonton, Alberta
PRICED TO SELL!! Welcome to one of the most desirable large 724 sq ft, 1-bedroom corner units in the sought-after ICON II, right on 104 Street in the vibrant heart of Downtown. Step into an open-concept layout flooded with natural light from numerous windows. The modern kitchen features granite countertops, stainless steel appliances, sleek cabinetry, and a breakfast bar for casual dining, while the central dining area anchors the home.The spacious primary bedroom is next to a well-appointed 4-piece bathroom, and the unit offers the convenience of in-suite laundry, ample storage, and UNDERGROUND titled parking. Relax or entertain on your west-facing balcony, perfect for evening sunsets over the city. Walk to Rogers Place, the Ice District, top dining, coffee shops, farmers market, and River Valley trails—all just steps away. This unit can be fully furnished & turnkey, or move in and make it your own. Refreshed, ready, pet friendly and waiting for you! (id:62055)
RE/MAX River City
8924 Mayday Way Sw Sw
Edmonton, Alberta
PREMIUM EAST FACING CORNER LOT ALERT! 26 POCKET REGULAR LOT Luxury under-construction home in The Orchards. Over 2300 sqft with brilliant natural light. Features include open-to-below, dedicated SPICE KITCHEN, Main Floor Bedroom/Full Bath, and a side entrance. Upstairs offers 4 beds, bonus room, Jack & Jill bath, and a 5-piece Master Ensuite. Enjoy exclusive access to the Residents' Clubhouse, splash park, and trails. (id:62055)
Exp Realty
7222 119 St Nw
Edmonton, Alberta
Welcome to the Hammock House in Belgravia. house is 3 yrs old a true masterpiece of design & craftsmanship. Boasting 3,609 sq/ft of finished space (includes finished basement & garage suite). Stunning timber-frame 4 bedrooms (1 in garage suite)bungalow built by Stone Ridge Homes. Rebuilt on the foundation everything including the basement finishes are new. A distinctive Norwegian-inspired aesthetic with an open-concept layout, soaring ceilings an abundance of natural light. Fireplaces—both wood-burning & gas—create warmth throughout, while skylights & expansive windows enhance the bright, airy feel .On a rare large lot, it’s a dream for homeowners & four-legged friends, with massive dog run & beautifully curated native landscaping. . A rear incredible fully timber-framed 3 car garage, 938 sf suite above (1 Bedroom 1 bathroom)—perfect for rental income (currently leased at $2,000/mth). Expansive 75x120 ft lot ideal for those exploring future building or redevelopment opportunities. (id:62055)
Century 21 Masters
5412 146 Av Nw
Edmonton, Alberta
Welcome to this stunning fully renovated 2 stall, end-unit townhome in Casselman with no expense spared. Inside, you'll find a bright, spacious layout with a huge living room, updated kitchen with new countertops, fresh paint, modern light fixtures, all brand new appliances, and beautiful vinyl plank flooring throughout. The upstairs boasts a massive primary bedroom and a stunning 5 piece bathroom. A fully finished basement adds even more versatile space for more living space. This home also features a self contained yard and a large private deck. As an end unit, it offers extra privacy and natural light. All this in a quiet Casselman neighborhood, just minutes from shopping, schools, parks, playgrounds, and easy access to transit. (id:62055)
RE/MAX River City
4422 49 Av
St. Paul Town, Alberta
Charming Bungalow in a Prime Location! This 4-bedroom home is perfectly situated within walking distance of all the local schools and just minutes from shopping, making it an ideal choice for young families. Inside, you’ll find a cozy main floor layout with comfortable living spaces and a warm, welcoming atmosphere. The large basement features a spacious family room—perfect for movie nights, kids’ play, or entertaining guests. With its unbeatable location and family-friendly design, this home offers both convenience and comfort in the heart of town. (id:62055)
Century 21 Poirier Real Estate
25317 Twp 580
Rural Sturgeon County, Alberta
Experience country living on 11 beautiful, fenced acres with a flat, well-treed, park-like setting. This inviting two-storey home (built in 1978) has been extensively updated with a modern kitchen featuring granite counters, refreshed main bath, newer flooring, vinyl windows, shingles, and bright living and family rooms filled with natural light. A cozy gas fireplace adds warmth and charm on cool evenings. Enjoy the outdoors year-round with a covered deck perfect for relaxing or dining outside, and an outdoor fire pit area ideal for entertaining friends and family under the stars. A large heated shop provides space for projects or equipment, plus two additional outbuildings offer ample storage for tools, vehicles, or animals. This property combines comfort, functionality, and tranquility — a true hobby farmer’s dream, ready for you to move in and embrace the peaceful country lifestyle. (id:62055)
RE/MAX Real Estate
5202 55a St
St. Paul Town, Alberta
Custom-Built Family Home in a Prime Location Nestled in a quiet, family-friendly neighborhood, this exceptional custom-built home combines comfort, style, and functionality. Featuring four spacious bedrooms, including a large master retreat with a 4-piece ensuite, it’s the perfect fit for growing families. The chef-inspired kitchen showcases quartz countertops, a gas stove, and ample workspace—ideal for cooking and entertaining alike. The sunroom, highlighted by a cozy gas fireplace, invites relaxation in every season, while central air conditioning and a bright skylight add year-round comfort and natural light. Backing onto a serene park, the home offers privacy and picturesque views. Step outside to a large, fenced backyard complete with a deck, perfect for outdoor gatherings, playtime, or simply unwinding. There’s even RV parking and a double attached garage for added convenience. This is more than just a house—it’s a sanctuary designed for family living. (id:62055)
Century 21 Poirier Real Estate
9523 134 Av Nw
Edmonton, Alberta
Cute Bungalow SNUGGLED in the Heart of Glengarry. Located on a QUIET street, the curb appeal is FANTASTIC w/ vinyl windows & siding, NEW SHINGLES plus a BOW WINDOW for extra appeal! Inside is BRIGHT & welcoming featuring a SKYLIGHT & VAULTED CEILINGS. The U-SHAPED KITCHEN is great for the Chef in you w/ UPGRADED built in oven, REAL WOOD cabinets, NEW APPLIANCES & a view into the front yard! The eat in dining room has a BRICK FEATURE WALL to enjoy meals. A few steps away is the SUNKEN living room w/ real HARDWOOD, an insert WOOD BURNING FIREPLACE w/ fan; the FRENCH DOOR leads to the LARGE DECK overlooking the GORGEOUS YARD complete with trees, shrubs & plants; a GARDENER’S DELIGHT! 2 bedrooms & a full bathroom w/ NEW faucet complete the main floor. Basement is FULLY FINISHED w/ a GENEROUS rec room, 3-piece bath & 2 bedrooms. Park in the ATTACHED GARAGE that features a HEATED WORKSHOP for the artistic or handy man side of you. Close to all amenities, Schools & transportation. See it you’ll LOVE this home! (id:62055)
RE/MAX River City
#2 6905 25 Av Sw Sw
Edmonton, Alberta
Welcome to the Everly Townhomes,a refined development by Brookfield Residential,where contemporary living meets suburban charm.This UPGRADED “Gillespie” two bedroom townhome will leave you breathless!The modern kitchen has warm wood cabinets,stainless appliances(w/gas range),quartz,tile backsplash+dining area.The open concept living room boasts vinyl plank floors+garden door to a private balcony.The upstairs level offers two tranquil primary bedrooms both w/luxurious 4pc ensuites+ample closet spaces.Other Features:Tandem 2-Car Garage,Main Floor 2pc Bath,Upstairs Laundry,Full Height Kitchen Cabinets,Smart Home System...The list is endless!Enjoy the year round events+amenities the Orchards has to offer w/access to the private club house;boasting a spray park,skating rink,playgrounds,tennis+basketball courts.Conveniently located only steps to shops,restaurants,schools,parks,trails+a short drive to major freeways+the airport.*Builder Bonus-2yr FREE Condo Fees+a $4K Brick Gift Card.Welcome to your Dream Home! (id:62055)
Maxwell Progressive
#415 1204 156 St Nw
Edmonton, Alberta
Two parking spots, two bedrooms, two bathrooms too, and two stunning views that feel too good to be true. This top-floor condo offers peace and quiet with no noise from above, featuring upgraded appliances, tons of storage, and open-concept living designed for both comfort and entertaining. Pride of ownership shines throughout, with a gas BBQ hookup and a layout that flows beautifully from room to room. The building is well managed and shows exceptional care. Spacious, stylish, and move-in ready, this condo is calling for you. (id:62055)
Exp Realty
#33 1128 156 St Nw
Edmonton, Alberta
Best location in complex backing onto green space and easy access to Anthony Henday! This great open plan comes complete with Double attached garage, deck, fence, landscaping and ground maintenance, 3 bedrooms plus den,2.5 bathrooms, all appliances and all window coverings. Main floor features: spacious foyer, great room, dining room, kitchen w/raised eating bar & walk-in pantry, maple colored cabinets, tile backsplash. The upper level features: Spacious Master bedroom with large double closet and 4 piece ensuite with tub and shower. The 2nd and 3rd bedrooms are also located on the upper level along with another 4 piece bath. This unique plan boasts a den/flex area on the second floor. . Enjoy maintenance-free living at its best! MOVE IN READY.. (id:62055)
Maxwell Progressive
19006 29 Av Nw
Edmonton, Alberta
The Uplands at Riverview provides a lively lifestyle unlike any other in West Edmonton. A community-built with your kids in mind, enjoy the benefits of outdoor and indoor recreation. With over 1470 square feet of open concept living space, SIDE ENTRANCE the Soho-D from Akash Homes is built with your growing family in mind. This duplex home features 3 bedrooms, 2.5 bathrooms and chrome faucets throughout. Enjoy extra living space on the main floor with the laundry room and full sink on the second floor. The 9-foot ceilings on main floor and quartz countertops throughout blends style and functionality for your family to build endless memories. PLUS a single oversized attached garage & $5000 BRICK CREDIT! PICTURES ARE OF SHOWHOME; ACTUAL HOME, PLANS, FIXTURES, AND FINISES MAY VARY & SUBJECT TO AVAILABILITY/CHANGES! (id:62055)
Century 21 All Stars Realty Ltd


