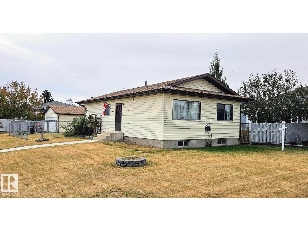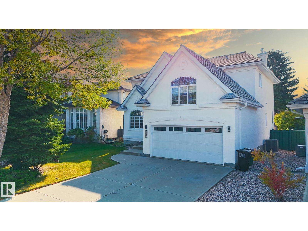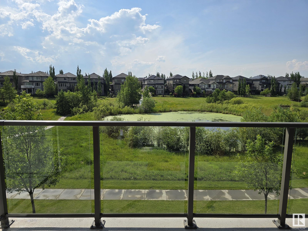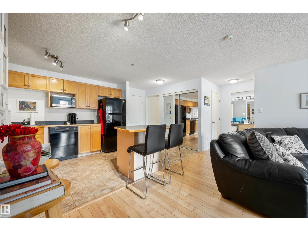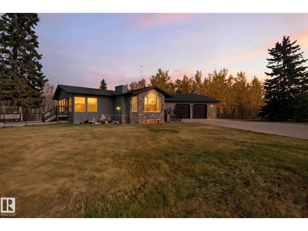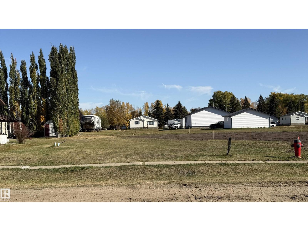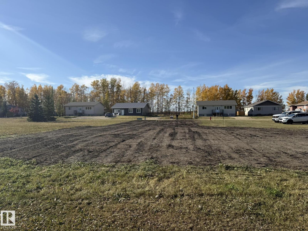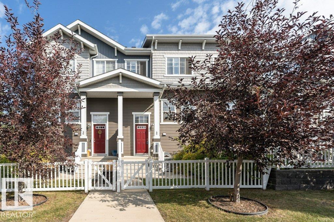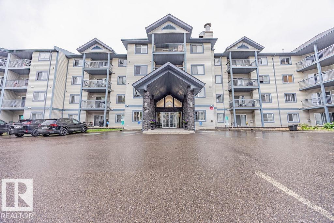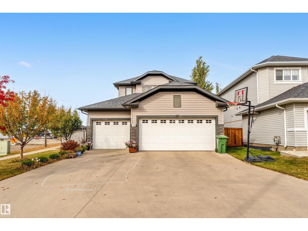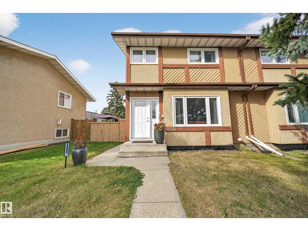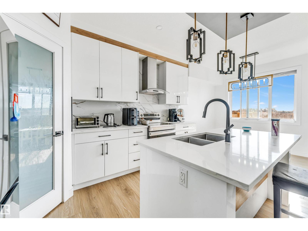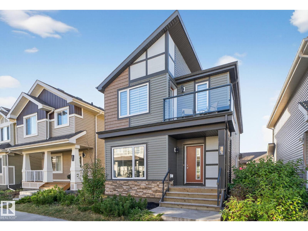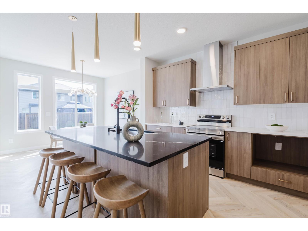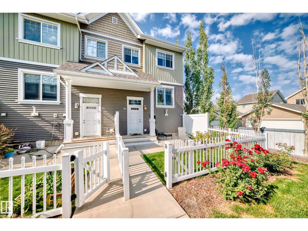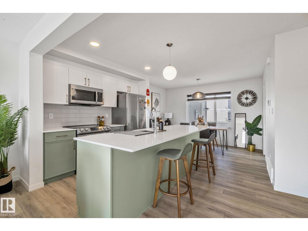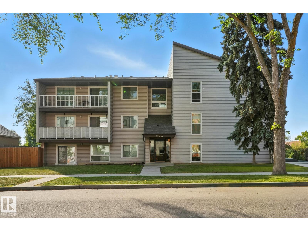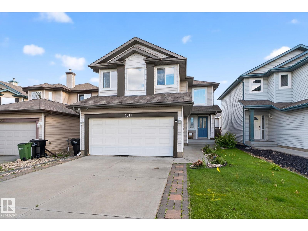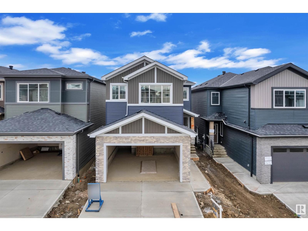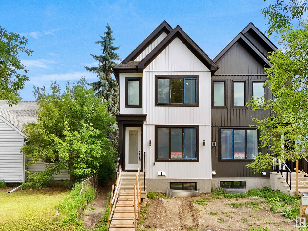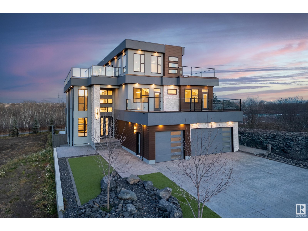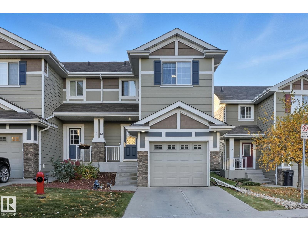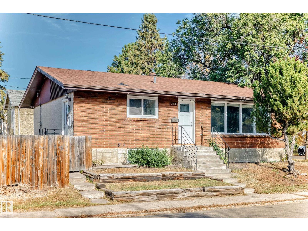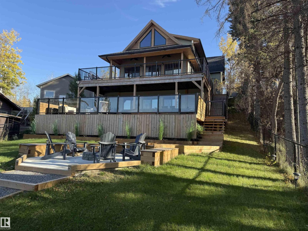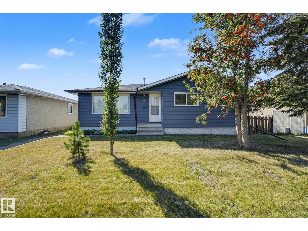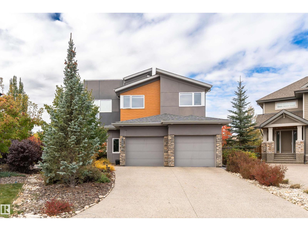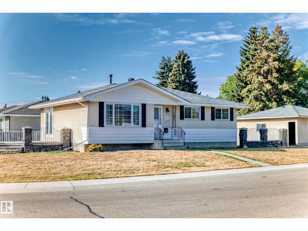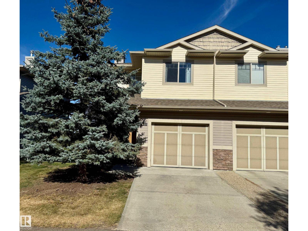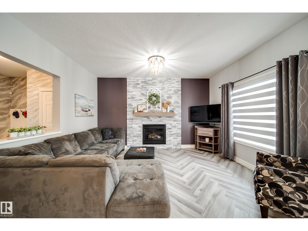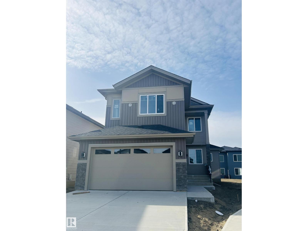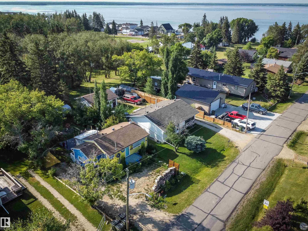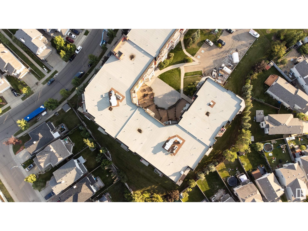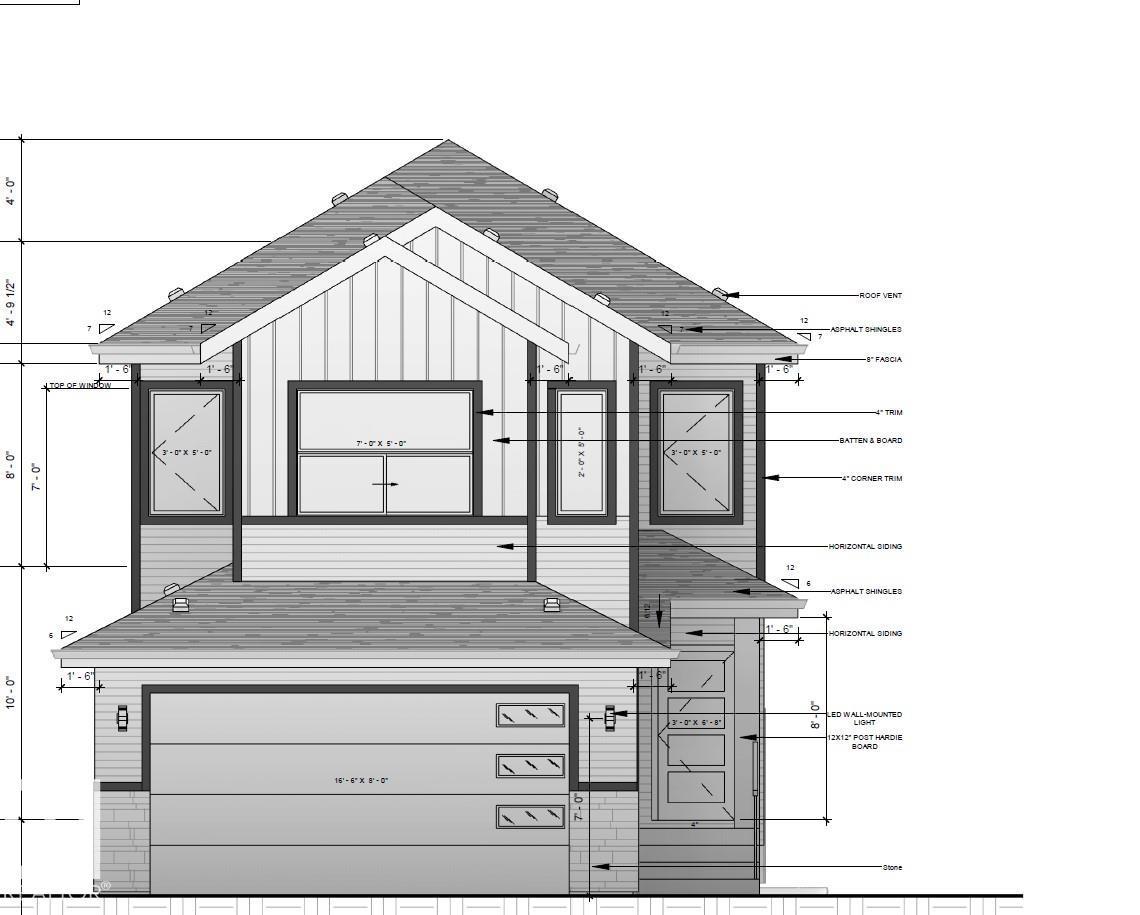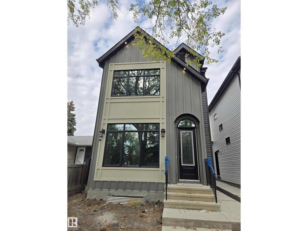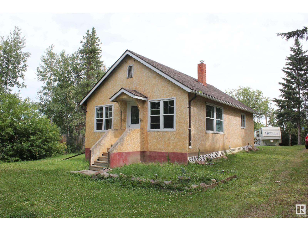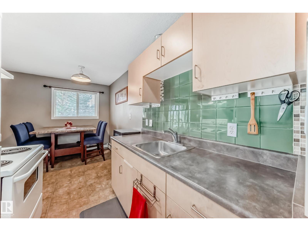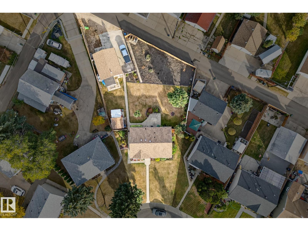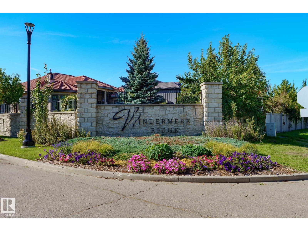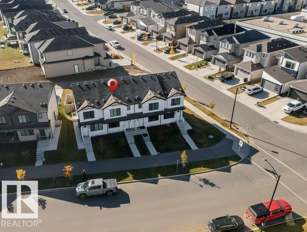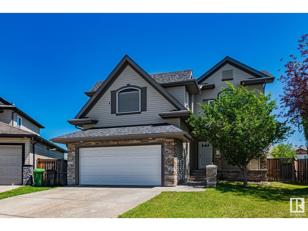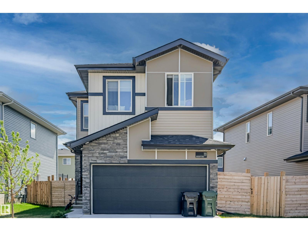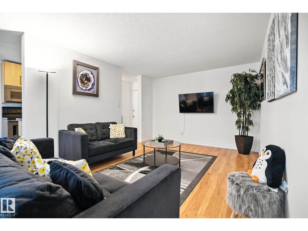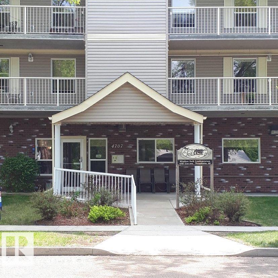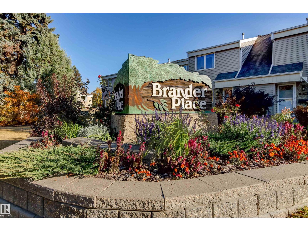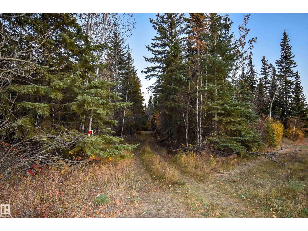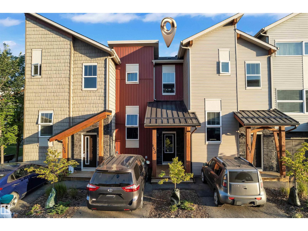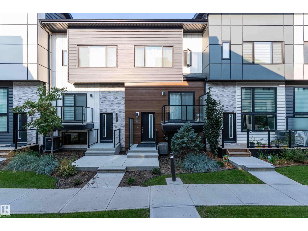284 Porter Av
Millet, Alberta
Pride of ownership shines in this well-kept bungalow on a desirable CORNER LOT in the family-friendly town of Millet. This charming home offers 3beds & full bath on the main floor, cozy living room & open kitchen/dining area—perfect for everyday living. SEPARATE ENTRANCE to the basement leads to a partially finished space featuring a 4th bed, 2PC bath & room to personalize & complete to your needs. House has 2x6 construction with extra insulation & gas hookup still available in the kitchen for stove conversion. Heated & insulated double detached garage (2006) with 220V service. Updates: Dishwasher2023, Fresh gravel driveway2025, & new sidewalk2024. Upgrades in the past 5–10 years: shingles, furnace, hot water tank, siding, stove, fridge, garage, chain-link fence, kitchen cabinets. Great location close to schools, parks, and shopping. Only 15mins to Leduc & 22mins to Edm. Intern. Airport. A solid home with great potential–perfect for families, investors, or first-time buyers! SELLERS ARE ORIGINAL OWNERS (id:62055)
RE/MAX Excellence
352 Hunters Ru Nw
Edmonton, Alberta
The location & pride of ownership of this home are unmatched! Starting with the location, this home is located at the back of a quiet local traffic only crescent. With a huge private south facing yard beautifully landscaped w/ mature trees & shrubs throughout. A 2 tier deck & a stamped concrete patio this yard is an oasis. The home is a 2300sf landmark custom build with a fantastic floorpan. entering the home you are greeted with high ceilings & a den/office flex room. The bright open living room has a gas FP and the kitchen has updated quartz counter tops and upgraded appliances. main floor complete w/ 2pce bath & laundry. The upper level has a generous bonus room, 2 bedrooms, a 4 pce main bath & a wonderful primary bedroom w/ a 5pce ensuite incl. jacuzzi tub. The basement is fully finished in 2015 complete with a large rec room with wired in surround sound and a wet bar with a dishwasher. The 4th bedroom is massive & has a walk in closet. There is also a beautiful 3pce full bath. This home is an 11/10. (id:62055)
The Good Real Estate Company
#206 1316 Windermere Wy Sw
Edmonton, Alberta
HUGE & stunning 1222 sq.ft. 2 bedroom + DEN, 2 bathroom unit in a CONCRETE & STEEL adult only 18+ building. The best part of owning this property? It is SOUTH facing with a VIEW OF THE POND! Talk about tranquility! This quiet unit has so many desirable features like the 10 foot ceilings, quartz counter tops throughout (including a waterfall edge in the kitchen), kitchen cabinetry & backsplash to the ceiling, heated tile floors in the en suite, an abundance of pot lights, & TWO UNDERGROUND stalls! You will love that view from the second you enter your new home, & you can see it from every room except the den. The open concept of the kitchen, dining area, & living room makes the condo feel even larger. The primary bedroom is large enough for a king suite, & the second bedroom is also a good size. This is the perfect property for someone looking for a quiet place to call home while being walking distance to tons of restaurants, shopping, pathways, & more, with a full-service gym steps from your unit door! (id:62055)
RE/MAX Real Estate
#228 5350 199 St Nw
Edmonton, Alberta
Welcome to this beautiful 2 bed, 2 bath condo in The Hamptons—offering comfort, convenience, and incredible value! This well-maintained unit includes 2 titled surface parking stalls and in-suite laundry. The open-concept layout is ideal for roommates or entertaining. The kitchen features ample counter space, a large island, and black appliances. Both bedrooms are generously sized with large windows; the primary suite includes a walk-through closet and 4-piece ensuite with extended vanity. Enjoy extras like in-suite storage and a private balcony. This professionally managed, pet-friendly complex offers secure entry, an elevator, and visitor parking. Conveniently located near transit, schools, shopping, the Henday, and Whitemud. Move-in ready—don’t miss this fantastic opportunity! (id:62055)
Maxwell Progressive
22516 Twp Road 572
Rural Sturgeon County, Alberta
Welcome to your own 143-acre paradise! With two separate titles (4.87 acres + 138 acres), this incredible property offers privacy, recreation, and endless potential. Explore quad trails, mature bush, and abundant wildlife right in your backyard. Enjoy weekends at the cozy cabin, host family gatherings, weddings (county approval required), or create Airbnb retreats. The heated barn with 220 power, hay shed, and fenced land are ideal for animals or hobby farming. Inside, the home features 5 bedrooms, 3 baths, A/C, in-floor heated basement, and a stunning custom kitchen by Cabico.—a proudly Canadian-made product. Relax in your spa-like ensuite, unwind in the swim spa, or enjoy movie nights in the basement theatre. With a heated garage, fenced yard, and long treed driveway, this property truly has it all! (id:62055)
Local Real Estate
25 Woodbend
Warburg, Alberta
Get ready to build your next home away from the busy cities! Vacant lot available in Warburg. Services are available at the property line. 58 Ft x 162 Ft (id:62055)
Maxwell Heritage Realty
23 Woodbend
Warburg, Alberta
Vacant lot available in Warburg where services have been run and building permits have been approved. Blueprints for future bungalow can be supplied to buyer. 58 Ft x 162 Ft (id:62055)
Maxwell Heritage Realty
#45 7385 Edgemont Wy Nw
Edmonton, Alberta
Desirable sought after location in EDGEMONT. This well maintained 2 storey Towhouse offers over 1500 sq ft, 3 bedrooms and 3 bathrooms. Spacious open living area. Modern kitchen with sliding doors to BALCONY, quartz counters, large island with seating, plenty of cabinetry. Nice size bright living room with adjoining dining area. Convenient 2 piece bathroom. Upstairs offers, Primary bedroom with 3 piece ensuite and walk in closet. 4 piece bathroom, and two other generous sized bedrooms. Basement with laundry area and storage, access to garage. Enjoy the low maintenance fenced yard backing on to walkway. 17'x23'DOUBLE ATTACHED GARAGE, LOW CONDO FEES. Super location with convenient access to Anthony Henday & Whitemud, shopping, transit and schools. (id:62055)
Century 21 All Stars Realty Ltd
#314 16303 95 St Nw
Edmonton, Alberta
Location, location, location: peaceful view of green space & walking/biking trails, next door to Namao Centre, 4 blocks to Henday 97 St exit. Ideal for first time home ownership, or Investor wanting turnkey property. Canadian Forces Base/CFB Edmonton nearby: ideal location for Military staff. Master with walk-thru closet fits King set. In-suite laundry. Low maintenance lino in kitchen (easier to clean than tile; no grout). Gas line for BBQ on deck (never buy propane again). Fitness room, games room, and library. Main floor gym and 2nd floor social room. Brand new roof in 2018. Managed by KDM Management. Condo fees of $434.55/month includes heat, water and sewer. Only pay electricity, which is $70/month. Taxes of $1,581.68 in 2025. One outdoor energized/plug-in titled parking stall (#121) PLUS one indoor storage cage (hard to find in condo buildings). Additional parking stalls available $100/mo. NO PETS building. (id:62055)
RE/MAX River City
118 Rue Montalet
Beaumont, Alberta
Located in the desirable community of Montalet, this WELL-KEPT 2-storey home sits on a LARGE CORNER LOT with a BIG BACKYARD and a TRIPLE ATTACHED GARAGE. The home has been FRESHLY PAINTED and features STAINLESS STEEL APPLIANCES on the main floor with an open-concept layout. Upstairs offers three bedrooms and two and a half bathrooms, including a primary with ensuite. The FULLY FINISHED BASEMENT adds a fourth bedroom, a FULL BATH and a rec space. Close to schools, parks, shopping and commuter routes, this move-in-ready property offers space, convenience and impressive parking. (id:62055)
Maxwell Polaris
1553 Lakewood Rd W Nw
Edmonton, Alberta
This beautifully upgraded half duplex is the perfect opportunity for homeowners or investors! Ideally located just steps from neighborhood shops, transit, and with quick access to 91 Street and major routes, convenience is at your doorstep. This home offers 3 spacious bedrooms and a full bath upstairs. The main floor includes a convenient half bath and laundry combo. The fully finished newly built basement boasts a SEPARTAE SIDE ENTRANCE, a Den, living area, full washroom and roughed-in KITCHEN PLUMBING, ideal for a future suite or extended family living. A fenced backyard and rear parking pad with paved alley access complete this fantastic property. (id:62055)
Maxwell Polaris
3911 40 Av
Beaumont, Alberta
Like NEW duplex offering over 1722 sq.ft. of thoughtfully designed living space! The main floor features a striking feature wall with fireplace, creating a warm and inviting living area. The open-concept layout flows into a modern kitchen with premium finishes and a convenient pantry. A MAIN FLOOR BEDROOM AND FULL BATH add versatility for guests or multi-generational living. Upstairs, the primary suite is a private retreat with a luxurious 5-piece ensuite. Two additional bedrooms, a full bath, and a spacious BONUS ROOM complete the upper level, providing comfort and functionality for the whole family. Designed with future possibilities in mind, this home also includes a SEPARATE ENTRANCE entrance to the basement. Ideally situated near future school, shopping, and entertainment, with convenient access to airport and major highways for effortless commuting. FENCING and LANDSCAPING done. (id:62055)
Initia Real Estate
1825 25a St Nw
Edmonton, Alberta
Welcome to this stunning, fully upgraded home in the highly sought-after community of Laurel! Boasting 4 spacious bedrooms (including 1 on the main floor) and 4 full bathrooms, this home perfectly blends style, comfort, and functionality. Step inside to soaring 9 ft ceilings, a bright open-concept living and dining area, and a modern kitchen with stainless steel appliances. Upstairs, discover 3 bedrooms, 2 full baths, a versatile bonus room, and a luxurious master suite with a private balcony—your perfect retreat. The finished basement offers even more living space, ideal for a gym, theater, or guest suite. Outside, enjoy a detached double garage, solar panels for energy efficiency, and a fully landscaped lot ready for gatherings. With top-rated schools, parks, shopping, and amenities just minutes away, this home is the total package for families and investors alike! (id:62055)
Maxwell Polaris
6 Cobblestone Ga
Spruce Grove, Alberta
PARK BACKING! Discover Your Dream Home in Copperhaven, Spruce Grove. Nestled in a peaceful community surrounded by nature, this 3-bedroom, 2.5-bath single-family home offers 9' ceilings on the main floor, complete with a convenient half bath. The upgraded kitchen features stunning 42 cabinets, quartz countertops, included hood fan, large pantry, gas line to stove, and a waterline to the fridge—ideal for modern living. Upstairs, you'll find a bonus room, den, spacious walk-in laundry room, a full 4-piece bathroom, and 3 generously sized bedrooms perfect for your growing family. The primary suite is a true retreat, offering a walk-in closet and a luxurious ensuite with double sinks. Additional features include a separate side entrance, double attached garage, an unfinished basement with painted floors, ALL APPLIANCES, triple-pane windows, and a high-efficiency furnace. Buy with confidence—built by Rohit. QUICK POSSESSION! Photos may differ. Appliances may not be as pictured/furniture not included. (id:62055)
Mozaic Realty Group
#90 4050 Savaryn Dr Sw
Edmonton, Alberta
Welcome to this immaculate end-unit townhouse in the sought-after lake community of Summerside! Enjoy exclusive access to Lake Summerside, tennis courts, rinks, and more. This bright and airy 3-bedroom, 2.5-bath home features an open-concept main floor with stylish dark laminate flooring, quartz countertops, stainless steel appliances, a corner pantry, and a cozy electric fireplace. The spacious kitchen opens to a balcony perfect for entertaining. Upstairs offers a large primary bedroom with walk-in closet and ensuite, two additional bedrooms, a full bath, and upper laundry. Massive windows and an east-facing fenced yard flood the home with natural light. The unfinished basement provides excellent storage and access to the double attached garage. Walking distance to Michael Strembitsky School, parks, and just 15 minutes to the airport—this turnkey unit is perfect for first-time buyers or investors! (id:62055)
More Real Estate
#60a 1530 Tamarack Bv Nw
Edmonton, Alberta
Step into design with this stunning 2023-built corner unit townhouse in the vibrant community of Aster! **3 bedrooms, 2.5 bathrooms—including TWO private ensuites—and a double attached garage. this modern home delivers the perfect mix of space, sunlight, and smart design. With extra windows and only one shared wall, you'll love the bright, airy feel throughout. The open-concept main floor is made for modern living—featuring a sleek kitchen, walk-in pantry, spacious living and dining areas, and direct access to your private balcony. Upstairs, two generously sized bedrooms with ensuite and walk-in closet. This is located just STEPS away from Tim Hortons, Chalo! FreshCo, schools, parks and Meadows Rec Centre. It has easy access to Whitemud Drive & Anthony Henday. This home checks every box for first-time buyers, growing families, or savvy investors. Modern. Bright. Move-in Ready. Welcome home! (id:62055)
RE/MAX Excellence
#201 11046 130 St Nw
Edmonton, Alberta
Welcome to Unit 201 in the heart of Westmount—one of Edmonton’s most sought-after neighbourhoods just steps to 124 Street’s vibrant cafes, shops, and dining. This spacious 2-bedroom, 1-bath condo features kitchen with stainless steel appliances, and a welcoming living room filled with natural light. Spacious sized primary suite, while the second bedroom is perfect for guests, a home office, or study. In-suite laundry, and ample storage add everyday convenience. Enjoy your morning coffee on the private balcony. Move-in ready, this home offers the perfect balance of comfort —close to parks, schools, downtown. Ideal for first-time buyers, professionals, or investors seeking a home in a walkable community. (id:62055)
Initia Real Estate
3811 Mclean Cl Sw
Edmonton, Alberta
Lovely 3-Bedroom home with Bonus Room in MacEwan. Highlights include a renovated kitchen, hardwood flooring, a gas fireplace, an open-to-below entryway, and a spacious deck. Proximity to parks, playgrounds, schools, and shopping. Easy access to transit routes and major roads like Anthony Henday Drive. Immediate possession available! (id:62055)
Initia Real Estate
3521 42 Av
Beaumont, Alberta
This beautiful single family home is located on a 26 pocket lot comes with tons of custom finishes and upgrades. Upon entry you will find a closet, Full bathroom and a bedroom. Large windows in the open to above living area lets immense amount of natural light into the house. You will also find your dream chef's kitchen with spice kitchen. Upstairs has owner's suite with a walk-in closet and 5 pc ensuite, 2 generous size secondary bedrooms, bonus room and upstairs laundry. Close to the airport and other amenities. Don't miss out on this amazing opportunity to call it your home!! (id:62055)
Exp Realty
10948 62 Av Nw
Edmonton, Alberta
Welcome to this stunning brand new half-duplex, thoughtfully crafted with tons of upgrades and located in a highly desirable, central neighborhood close to all major amenities. This home features a total of 6 generously sized bedrooms and 4 full bathrooms, including a rare main floor bedroom and full bath—ideal for guests, extended family, or flexible living needs. The open-concept layout is designed for comfort and functionality, with premium finishes throughout, including modern lighting, sleek cabinetry, and quartz countertops. Downstairs include a fully legal 2-bedroom basement suite with its own private entrance presents an outstanding mortgage helper or investment opportunity. A double detached garage provides secure parking. Perfectly situated near public transit, schools, shopping, and just minutes from the University area, this home is an exceptional opportunity for families, students, or investors looking for a turnkey property in a prime location. (id:62055)
RE/MAX Excellence
4111 Whispering River Dr. Dr Sw
Edmonton, Alberta
Absolutely Beautiful 3Storey home with 6650sq.ft living space. Rooftop patio overlooking the ravine & neighbourhood. 2900sq.ft of patios finished w/vinyl cover/composite planks. 5 stop elevator perfect for multigeneration users Beautiful kitchen&spice kitchen w/high end appliances. 8 washrooms, one a spa room w/jacuzzi, steam shower. Top floor great for entertaining w/pool table. 4 fireplaces. All rooms have patio access & bedrooms have ensuite bathrooms. Upgraded audio,speakers,camera system & window coverings. Many mini,rope & pot lights. Beautiful wood shelving & pillars w/mini lights, basement wall decoration. Theatre room w/amazing lighting elements. Wet bar w/black quartz, countertops, horizontal road railings. In floor heating on main floor,basement & in the 6 vehicle garage. Landscaping and large concrete pad in the backyard for any sport activity. Upgrade epoxy finish on garage floor. Concrete stairs to backyard. Many upgrades in this lovely home. Listing realtor is the seller's family member (id:62055)
Now Real Estate Group
#12 219 Charlotte Wy
Sherwood Park, Alberta
Step into this impeccably cared-for 2-storey half-duplex, perfectly situated in a well-run Sherwood Park complex with low condo fees. This 3-bedroom, 2.5-bath home welcomes you with an open-concept main floor, ideal for gatherings. The sleek kitchen features granite countertops, a corner pantry, stainless steel appliances, and a large island, blending seamlessly into the dining nook and great room. There, a corner gas fireplace adds warmth, complemented by rich hardwood floors. A 2-piece bath and direct access to the single-car garage complete this level. Upstairs, the expansive primary suite boasts a 3-piece ensuite with a 5ft shower, joined by two additional bedrooms, a 4-piece bath, and a convenient laundry area. Built for efficiency, the home includes triple-pane windows, an HRV system, and a tankless hot water heater, keeping energy costs low. The unfinished basement, with utilities neatly tucked away, offers endless possibilities for customization. (id:62055)
Sable Realty
7104 129 Av Nw
Edmonton, Alberta
Welcome to this Stunning, over 2000 sf living areas bungalow! Features total of 5 Bedrooms/Living rooms/2 Kitchens & 2 Bathrooms. This home has been renovated within 1.5 years with: New vinyl plank floorings/fresh painting/kitchen cabinets/counter top/backsplash tiles/bathrooms/doors/light fixtures. Shingle (6 yr)/furnace (16 yr)/newer windows/100 amp electrical panel. Main floor greets you with large & bright living room, gorgeous vinyl plank floorings throughout. Spacious kitchen w modern, white-color kitchen cabinets/nice backsplash tile/SS appliances. 3 good-sized bedrooms all with vinyl plank floorings. Newer 4pc bathroom. BACK DOOR ENTRANCE to a FULLY FINISHED BASEMENT c/w 2 bedrooms/huge family rm/2nd kitchen/3pc bathroom/laundry & utility rm. Carpet free home! Great-sized yard is fully landscaped/can fit RV parking & concrete pad for double car parking. Close to lots of schools/only minutes to downtown/NAIT/Kingsway mall & all amenities. Quick poss avail. PERFECT FOR INVESTORS OR HOME STARTER! (id:62055)
RE/MAX Elite
#23 2332 Twp 521 Parkland County
Rural Parkland County, Alberta
A lifestyle trend connects nature with lakefront views & offers a pleasant year round lake home. Jackfish Lake shares recreation, , paddleboarders, water sports, loon calls and some pretty amazing sunsets at night. This custom built one owner home offers 3 levels of coziness and outdoor living spaces in this unique 1690 sq ft plan. Vaulted pine ceilings in Kitchen & LR. Center Island provides sizable drawers for storage solutions, great window views, solid wood countertop, & natural wood trims. Two bedrooms sleep on the upper level with an open sitting area concept at the top of the staircase. Master bdrm presents sliding barn doors to the 4pce ensuite. Main floor laundry w/2 pce bath. Bsmt provides a casual sitting environment with deck access, pine feature walls & ceilings. Vinyl Planking flooring. The Hot Tub...with the perfect lakeview is 8x16' situated where the deck offers gatherings. Decks are 12x34 & 24x35. Concrete firepit sitting area with built-in storage boxes. In floor heating in basement (id:62055)
Century 21 Leading
6123 144 Av Nw
Edmonton, Alberta
Welcome to this Stunning/over 2200 sf living space Bungalow! Features total of 5 Bedrooms/2 Living rooms/2 Bathrooms & a Double Oversized Garage. This home has been Substantially Renovated with: Brand New Shingle/Vinyl Plank floorings/Kitchen Cabinets/Quartz Countertop/Backsplash Tiles/Pot Lights/SS Appliances/Painting/New Bathroom/Siding(2015)/HWT(2021)/Windows(2009). Main floor greets you w open concept large & bright living room w gorgeous vinyl plank floorings adjacent to dining area. Spacious Kitchen offers upgraded brand new kitchen. 3 sizable bedrooms & 4pc bathroom. SEPARATE BACK DOOR ENTRANCE to a FULLY FINISHED BASEMENT c/w 2 more bedrooms/1 full bathroom/huge family rm has Egress window/high potential to add a 3rd bedroom & 2nd kitchen. Laundry rm & utility rm. Huge fenced yard is fully landscaped & back lane drive to an oversized double garage built in yr 2001. Carpet free home! Walk to public transp/schools/Park/shopping C & all amenities. Quick poss avail. Perfect for live in or investment! (id:62055)
RE/MAX Elite
7404 May Cm Nw
Edmonton, Alberta
This Former Perry Showhome in Magrath Heights offers 4233 sq. ft. of total living space, 5 bedrooms, 3.5 baths, and a Triple Tandem attached garage with Tesla Charger. The grand entrance greets you with a soaring two-story ceiling that flows through the foyer and living room. The main floor features a spacious den, a stunning great room with large bright windows, a gourmet kitchen with quartz countertops, a large island, high-end SS appliances, and a walk-through pantry. A 2-piece bath completes the main level. Upstairs, you'll find a bonus room, 3 spacious bedrooms, and a 4-pc shared bath, with the primary bedroom featuring a walk-in closet and a spa-like 5-pc ensuite. Enjoy the extended living space in the fully finished basement, complete with a family room, 2 additional bedrooms, and a sleek 3-pc bath. The pie shape backyard has designed and completed by landscaping professional. You will be enjoyed and be relaxed all the time. Close to schools, shopping, and public transportation, with Cul-De-Sac. (id:62055)
Century 21 Masters
16820 57 St Nw
Edmonton, Alberta
Welcome home to this beautiful FORMER SHOW HOME, located in the highly desirable community of McConachie, just steps from schools, parks, shopping & amenities. This home offers 3 spacious bedrooms, an inviting bonus room with corner gas fireplace, and a fully finished basement complete with bar, gym, and bathroom. The chef-inspired kitchen features granite counters, premium appliances, and a cozy nook overlooking the backyard. Enjoy year-round comfort with central air conditioning and a built-in speaker system throughout. Your private retreat awaits in the luxurious primary suite, boasting a spa-like ensuite with a relaxing soaker tub and oversized 4 ft shower. Outdoors, the home shines with a heated, insulated double garage, landscaped yard with fruit trees and firepit, and a rear deck with BBQ gas line, ideal for summer gatherings. This stunning property truly has it all, don’t miss your chance to call it home! (id:62055)
RE/MAX Elite
14804 73a St Nw
Edmonton, Alberta
Welcome to this stunning over 2100sf living areas bungalow situated on a quiet st in Kilkenny! Features total of 5 Bedrooms/2 Living rooms/2 Kitchens/2 Bathrooms & FULLY FINISHED BASEMENT! Main floor greets you with a large bright living rm with hardwood floorings. Dining area adjacent to kitchen/styling maple wood cabinets/granite countertop & SS appliances. 3 spacious bedrooms & updated 4pc bathroom complete the main floor. 2nd SEPARATE double parking pad AND SIDE DOOR ENTRANCES to a FULLY FINISHED BASEMENT c/w 2 bedrooms/kitchen/3pc bathroom/living rm w large mirror wall, perfect for gym or dancing. Utility & laundry rm is at the base of the stairs making independent access from up & downstairs an option. Upgrades: brand new HWT(2025)/fresh painting/35 yr shingles on house & garage(2020)/paved sidewalk and side alley(2024)/bathroom exhaust fan, light/toilet (2024). Oversized (23'3x21'3) insulated double garage. Walking distance to Schools/Londonderry Mall & all amenities. Quick poss avail. Don't miss! (id:62055)
RE/MAX Elite
#136 5420 Grant Macewan Bv
Leduc, Alberta
This 1,253 Sq Ft 2 storey townhouse has 3 bedrooms and 2.5 bath. On the main floor is a half bath, living room, dining area, and a kitchen with tons of cabinet space. On the upper level is 2 bedrooms, laundry room, full bath, and a spacious master bedroom with a walk in closet and an ensuite. This unit also has a deck looking out onto a beautiful green space. Which includes one of Leduc's community garden locations. Some photos have been staged. (id:62055)
Comfree
5927 6 Av Sw
Edmonton, Alberta
Backing onto a peaceful WALKING TRAIL, this stunning 2010 Landmark built home blends style, comfort & functionality w/over 2000 sqft of living space. Inside, soaring 9ft ceilings, herringbone LUXURY vinyl plank, & GRANITE counters set the tone. The chef’s kitchen w/plenty of prep space,storage & upgraded appliances, opens to a BRIGHT living area w/stone facing GAS fireplace & dining rm overlooking the yard. Upstairs find 3 bedrms, including a primary suite w/spa-like corner tub, abundant counter space & a WIC, plus 2 well sized rms, full bath & spacious bonus rm.The fully finished basement impresses w/a wet bar, 2nd GAS fireplace, large rec rm, 4th bedrm & full bath, ideal for the growing family or entertaining. Outside, enjoy a STAMPED CONCRETE rear deck & spacious yard w/shed. With 4 bedrooms, 3.5 baths, & thoughtful upgrades like AC & tankless HWT, this home truly has it all. Located in Charlesworth, minutes to schools, shopping, & every amenities - your perfect blend of luxury & convenience awaits. (id:62055)
Maxwell Polaris
5924 18 St Ne
Rural Leduc County, Alberta
This elegant home features 5 bedrooms and 4 full bathrooms, ideal for a growing family. The main floor includes a bright living room, open-to-above family area, modern kitchen with spice kitchen, plus a bedroom and full bath. The upper floor offers two master suites with walk-in closets and attached baths, two additional bedrooms, a common bath, and a spacious bonus room. Located in a quiet cul-de-sac with a separate basement entrance. Under construction – ready in 1-2months! (id:62055)
Maxwell Polaris
303 3 St
Rural Lac Ste. Anne County, Alberta
This year round cottage has a real Maritime Feel. Set on a really nice private lot with lots of perennials on the perimeter, and backing on to a large green space that leads to the lake, this place is a great get a way. Located in the quiet community of Yellowstone, off the shores of Lac Ste Anne this property comes with all services (drilled well, septic tank, power, gas) and boast of a cozy living room with fireplace, kitchen with all appliances, 2 bedrooms, 1 full bath and a laundry area off the back door. interior flair of east coast throughout making this feel like a real recreational home. Outside are gazebos, decks, firepit area, shed and more. Only 45 minutes NW of Edmonton. Moor your boat on the community dock. (id:62055)
Century 21 Masters
#117 226 Macewan Road Sw Sw
Edmonton, Alberta
MAIN LEVEL , NO UTILITY BILLS, 2 PARKING , with Stunning GREEN SPACE VIEW! Bright and spacious, this beautifully updated unit offers 2 beds, 2 baths and an oversized kitchen with in-suite laundry and ample storage space. Enjoy 9-ft ceilings, an open-concept layout and expansive windows that flood the space with natural light and showcase peaceful views of the green space. Newer fresh neutral paint throughout. Condo fees cover all utilities: heat, water, and electricity! This well-managed, pet-friendly UNIT includes 1 secure titled heated underground parking and 1 titled stall parking , lots of visitor/street parking, a fitness room and a large party room for your private gatherings and a open space courtyard . Located right across from a park & playground, just minutes from shopping, dining, schools, daycare, the Anthony Henday, LRT, and bus routes — perfect for families and professionals. Don’t miss your chance to own this hidden gem! (id:62055)
Maxwell Devonshire Realty
179 Starling Way
Fort Saskatchewan, Alberta
Welcome to Southfort Meadows, Fort Saskatchewan! This stunning 2-storey , 2025 sq.ft. home offers the perfect blend of style and functionality with a full bathroom and bedroom on the main floor, ideal for guests or multi-generational living. The open-to-below great room creates a bright and spacious feel, complemented by a fully upgraded kitchen and modern finishes throughout. Upstairs features a cozy bonus room, two additional bedrooms, and a luxurious master suite with a private ensuite and walk-in closet. The side entrance provides convenient access for future basement development, offering excellent income potential. Enjoy a south-facing backyard perfect for natural light and outdoor entertaining. Located close to parks, schools, shopping, and all amenities, this home truly has it all — ready before Christmas! *Photos are from a similiar model and used to showcase the finishing's only. (id:62055)
Maxwell Polaris
7942 89 Av Nw
Edmonton, Alberta
Welcome to this beautifully crafted Tudor-style infill in Idylwylde, offering 1,746 sq.ft. of thoughtfully designed living space. The main floor boasts an inviting open layout with a bright living room, upgraded kitchen, den, mudroom, and half bath—perfect for modern family living. Upstairs, discover 2 bedrooms, a full bathroom, a convenient study nook, laundry, and a spacious primary retreat complete with walk-in closet and spa-inspired ensuite. A detached double garage adds convenience, while the fully finished legal basement suite provides excellent rental income or multi-generational living with its 1 bedroom, full bath, kitchen, dining, living area, and storage. High-end finishes and upgrades throughout include 10' ceilings on the main, 9' ceilings upstairs and in the basement, 8' doors, MDF shelving, upgraded lighting/plumbing, and 200 amp power in the garage. Move-in ready, with timeless curb appeal, this home is ideally located near schools, shopping, and transit. Truly a must-see! (id:62055)
Maxwell Polaris
12 Main Road
Derwent, Alberta
Recently renovated home in Derwent on 2 lots! This cozy and comfortable 757 sqft home features 3 bedrooms, 4pc bath, open and bright kitchen with an eat up peninsula with high back chairs that are included, and a spacious livingroom. The basement is clean and offers a lot of storage, the 3rd bedroom, a flex area , laundry area and a cold room. The lots measures 98' x 180' and the yard has many delightful features including back alley access and an area that would make a great garden. There's a a hidden cove surrounded by large matures trees that offers shelter and privacy. Enjoy the many perennials and interesting trees and shrubs. The single garage is 14 x 20, has power and a lot of storage. Singles replaced in 2023. 2025 taxes $470.00. Motivated seller. Come see Derwent - centrally located between Vermilion, Two Hills and Elk Point. 1.5 hours from Edmonton. (id:62055)
Property Plus Realty Ltd.
#305 12710 127 St Nw
Edmonton, Alberta
This 861 sq. ft. top-floor condo offers the perfect blend of space, comfort, and convenience—ideal for first-time homeowners, students or anyone looking to downsize. Enjoy two covered powered parking stalls and easy access to public transit right outside your door. The kitchen flows seamlessly into a generous dining area, perfect for hosting, and opens to a spacious living room with access to your private balcony. Down the hall, you’ll find three well-sized bedrooms with plenty of closet space—including a walk-in closet in the primary bedroom. With abundant storage, a functional layout, and a fantastic location close to amenities, this condo truly has it all! (id:62055)
One Percent Realty
12236 136 Av Nw
Edmonton, Alberta
RARE MASSIVE LOT! Welcome to Kensington, a family-friendly community in north Edmonton. This charming bungalow sits on a huge pie-shaped lot (over 1,040 m²), a rare find in the city! The home offers four bedrooms (3 above grade), one full bath, and a finished basement with a large recreation room and additional bedroom. The bright main floor features a welcoming living room and functional kitchen overlooking the expansive backyard. Outdoors is a treat for any gardener, featuring a large, beautiful garden, fruit trees, and a double detached garage with ample space for vehicles, tools, or hobbies. Located just a short walk from Kensington School, close to shopping, parks, and public transit, this home is perfect for first-time buyers, investors, or anyone looking for a home with room to grow and a large back yard. Solid, well-maintained, and full of potential. This property is a must-see! (id:62055)
Real Broker
24 Windermere Dr Sw
Edmonton, Alberta
OWN A STUNNING 2573 METER SQUARE RAVINE SIDE WALK-OUT LOT ON EDMONTON'S MOST EXPENSIVE STREET! BOASTING 0.636 ACRES 101.71' FRONTAGE AND 267.86' CLEARED LOT IS READY FOR YOUR DREAM HOME! Backing on to Green Space, The North Saskatchewan River Valley and River Ridge Golf & Country Club makes this location extremely desirable, Close to Currents of Windermere shopping center, schools, walking trails, fantastic dining and all amenities ever desired and close to the Anthony Henday, QEII, the Edmonton International Airport and much more! With few ravine-side lots left available on Windermere Drive this is an opportunity you do not want to miss out on! (id:62055)
Maxwell Devonshire Realty
1183 Aster Bv Nw
Edmonton, Alberta
**ASTER**SOUTH EDMONTON**FINISHED BASEMENT**SECOND KITCHEN**Step into this beautifully designed modern home that perfectly combines comfort, functionality, and elegance. The open-concept main level welcomes you with a bright and spacious living area, ideal for both entertaining and relaxing. The kitchen features contemporary finishes, a large workspace, and seamless flow into the dining and living areas—creating the perfect atmosphere for gatherings and daily living. Upstairs, the primary suite offers a peaceful retreat with a private ensuite and a generous walk-in closet. Additional bedrooms provide flexibility for family, guests, or a personal home office. Every corner is thoughtfully designed to offer both convenience and style. The lower level adds even more versatility, featuring an additional kitchen, a recreation area, and a private bedroom with its own ensuite—perfect for extended family, guests. this home offers easy access to parks, trails, schools, and everyday amenities. (id:62055)
Nationwide Realty Corp
14 Wesleyan Co
Fort Saskatchewan, Alberta
Welcome to 14 Wesleyan Court in Westwood Trails - a beautifully updated family home tucked in the middle of a quiet cul-de-sac, just steps from parks, trails, and schools with quick commuter access and year-round convenience. Inside, you’re greeted by an open-to-above foyer and flowing layout with wood cabinetry, a centre island, and a spacious dining area that opens into a bright great room with elegant roman columns. A versatile front flex room works perfectly as a formal dining space or home office. Upstairs, a vaulted bonus room offers plenty of extra living space, while the primary suite features a walk-in closet and 5-piece ensuite. Two additional bedrooms, fresh paint, new carpet, updated light fixtures, and newer shingles complete the move-in-ready feel. Out back, enjoy the wide open view with no direct rear neighbours, a large deck, storage shed, and hot tub rough-in already in place - ready for your personal touch! (id:62055)
The Agency North Central Alberta
111 Kingsbury Ci
Spruce Grove, Alberta
Welcome to immaculate home in Kenton, Spruce Grove! This beautiful 2 Storey offers a 3-bedroom, 2.5-bath home offering modern finishes and thoughtful design throughout. The bright, open-concept kitchen features quartz countertops, stainless steel appliances, and a convenient pantry, while the impressive open-to-below living room with fireplace creates the perfect space for gatherings. With 9-ft ceilings, a spacious bonus room, and a luxurious primary ensuite complete with a soaker tub, stand-up shower, and double sinks, this home truly blends comfort and style. Step outside to a BRAND-NEW (12x11) 130sqft DECK, ideal for outdoor entertaining. Additional highlights include a separate entrance to the unfinished basement, offering endless potential for future development, and a heated double attached garage with subflooring, perfect for a home workshop or office. Located close to schools, golf, public transit, major routes, and everyday amenities! (id:62055)
Venus Realty
#202 10149 83 Av Nw
Edmonton, Alberta
Discover the perfect blend of style, comfort, and location in this beautifully renovated 1-bedroom condo in the heart of Old Strathcona! The apartment boasts upgraded laminate floors, fresh paint, and a beautifully renovated bathroom—nothing old is left behind. The spacious bedroom and oversized living room offer an airy, inviting feel, while the large balcony floods the unit with natural light in this SOUTH facing unit. Just minutes from Whyte Ave, parks, schools, shopping, restaurants, the Strathcona Farmers’ Market, and the River Valley. Excellent transit access makes commuting through Downtown a breeze. With a walkable lifestyle, powered parking stall, and strong rental potential—this gem is ideal for investors, students, or first-time buyers. Don’t miss your chance to own in one of Edmonton’s most sought-after neighbourhoods! (id:62055)
One Percent Realty
#302 4707 51 Av Nw
Wetaskiwin, Alberta
Welcome to Windsor Park, friendly 55+, NO PETS, NO Smoking community. Quiet, clean and sturdy building! Complimented at the main entrance with 2 large gathering rooms; one with games and books, the other a social room, includes kitchen and dining tables for larger gatherings and a handy public restroom. Elevator/stairs to the 3rd floor unit, open layout, recently painted and carpeted, has 2 bedrooms; primary suite with 2pc ensuite and a 4 pc family bath as well. Spacious in-room laundry area. Generous kitchen cabinets/countertop. Washer/dryer 3 yrs new. Air Conditioning cools our Alberta hot summer days! Enjoy the warmer weather on large north face balcony. Great for BBQing with family/friends with a nice view of the tree lined street and park. Balcony includes 2 outside storage units. And last but not least, 1 heated indoor, ground floor parking stall included. **Sound-proofing between floors, keeps the units private and quiet.** Nothing missing here folks! Just move in and get comfy. (id:62055)
Real Broker
14835d Riverbend Rd Nw Nw
Edmonton, Alberta
Desirable location in popular Brander Gardens, Riverbend. The setting is perfect. Walking distance to elementary and junior high schools. The condo backs onto a park and has easy access to walking/cycling trails in Edmonton's River Valley. Good connection due to the Whitemud and Henday. Well managed complex with newer windows, doors, shingles and fencing. Spacious LR with gas fireplace, sparkling new kitchen with appliances, ample eating area with extra cabinets to match kitchen. 3 bedrooms, updated 4 pce. bath up, updated 2 pce. bath on main, A/C, parking stall close to the unit, and a fenced private patio area. Great value in lovely park like setting. (id:62055)
Homes & Gardens Real Estate Limited
Twp Rd 625 And Hwy 63
Rural Thorhild County, Alberta
18.85 acres of peaceful, treed recreation land close to Long Lake Provincial Park could be your ideal spot to spread out and enjoy life in the country. Enjoy treed privacy and a secluded feel, courtesy of a thick evergreen canopy that offers natural beauty in all seasons. A power line runs through the property. Taxes are just $317 per year. Located on pavement 10km north of Newbrook, 30km southwest of Boyle, and 25 km from Long Lake! (id:62055)
Century 21 Leading
#153 401 Southfork Dr
Leduc, Alberta
Welcome to The Rushes of Southfork! Located in a family-friendly community with walking paths, playgrounds, and a K–8 school nearby. Easy access to Hwy 2 & 2A makes commuting a breeze. Unit 153 offers a bright layout with a modern kitchen, tile backsplash, and large window. The open living and dining area leads to a private balcony with peaceful park views. Upstairs features a spacious primary bedroom with a 4-piece ensuite and walk-in closet. The lower level includes a second bedroom, a full bath, laundry, and storage. Private parking right out front of the unit. (id:62055)
Initia Real Estate
#21 1729 Keene Cr Sw Sw
Edmonton, Alberta
Welcome to this beautifully maintained 2 bed, 2.5 bath townhouse in the community of Keswick. Offering about 1,300 sq ft plus a newly renovated basement, total over 1500sq ft living space, this home features an open-concept main floor with a modern kitchen, dinning area, island seating, and bright living space. Upstairs, the spacious primary bedroom includes a 4-piece ensuite and a large double-door closet. A second bedroom, full bath, and convenient upper level laundry complete the floor. The finished basement adds flexible space for a home office and extra storage room. Enjoy the comfort of central A/C and the convenience of a double attached garage. Located in a quiet, well-managed complex near schools, parks, trails, and all amenities, with easy access to major roads. Perfect for first-time buyers, small family, professionals, or investors. This home is move-in ready and offers exceptional value in a growing, family-friendly neighborhood! (id:62055)
RE/MAX Excellence


