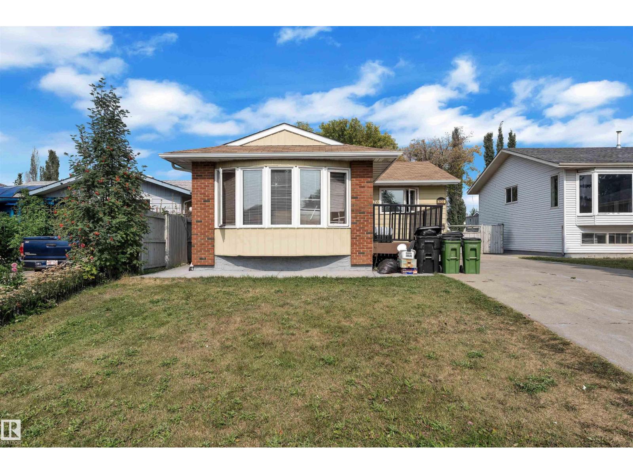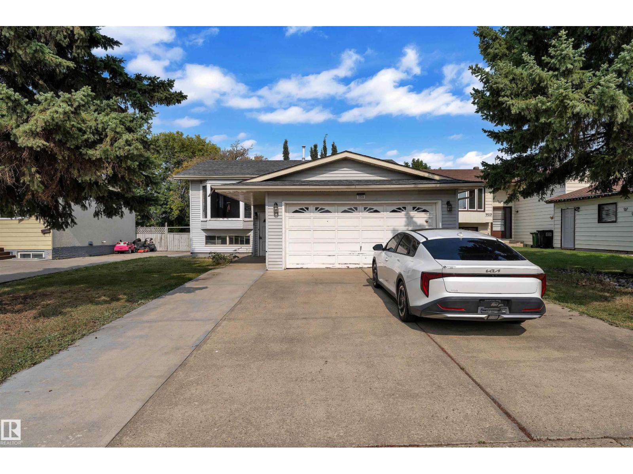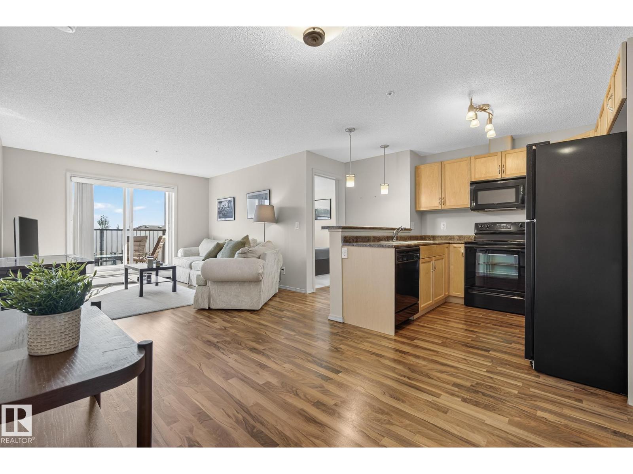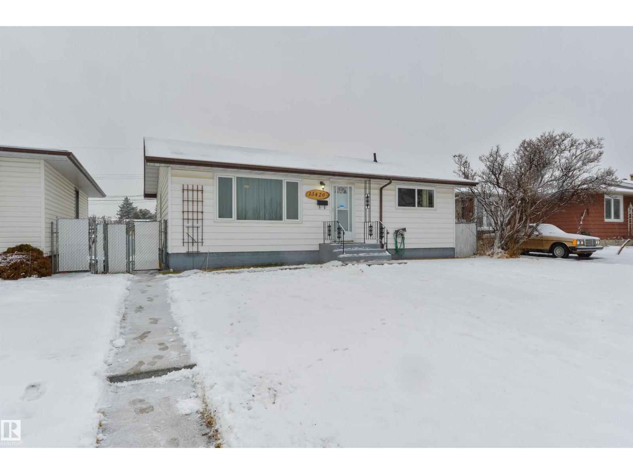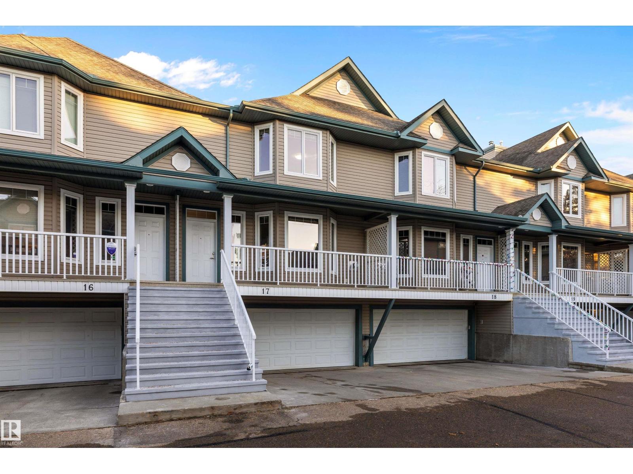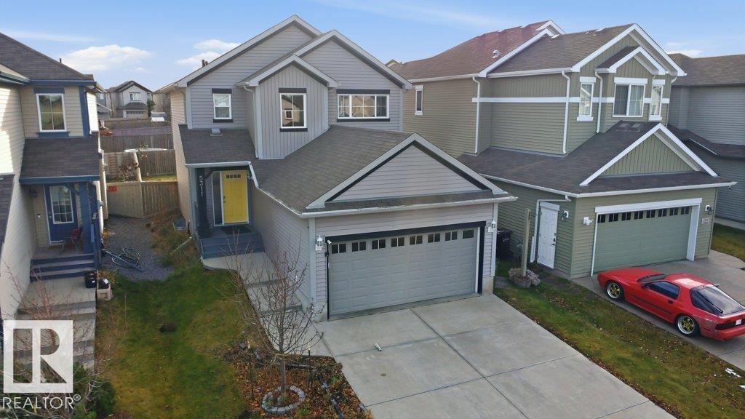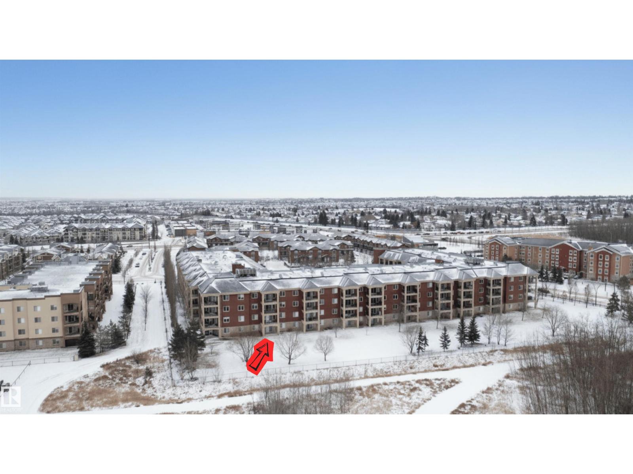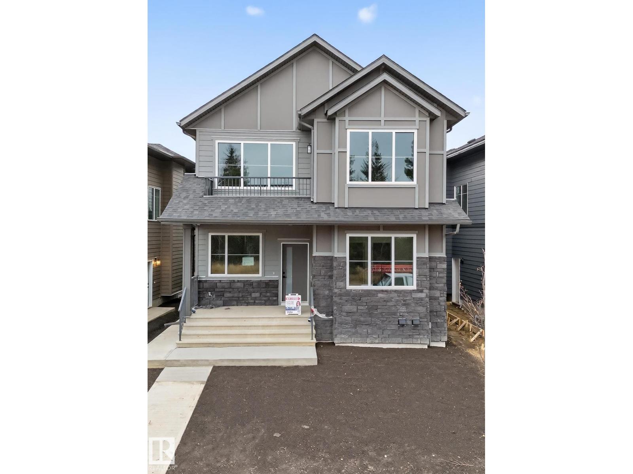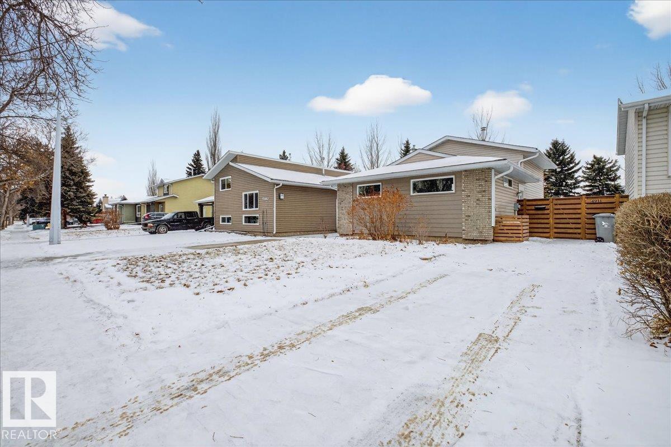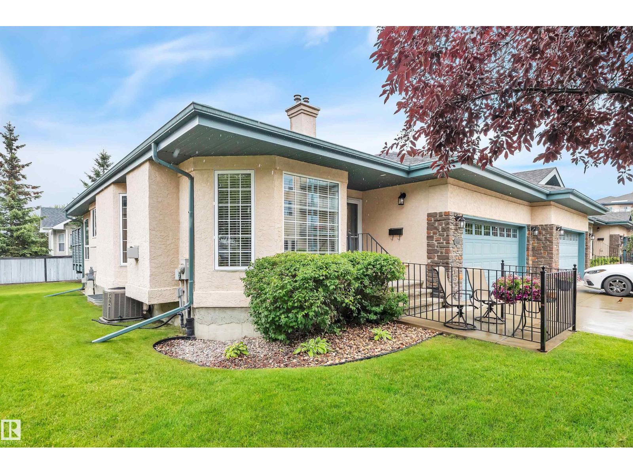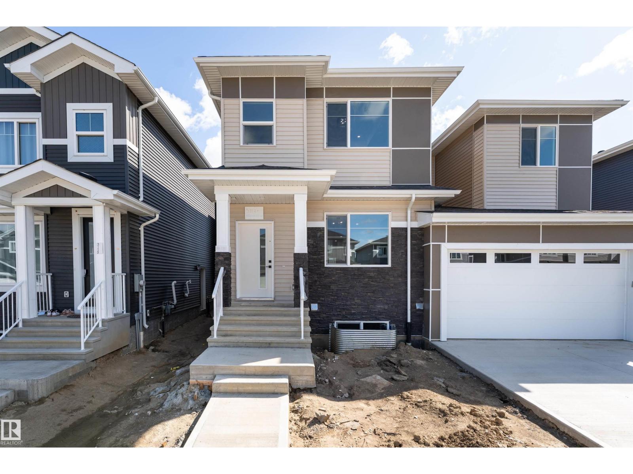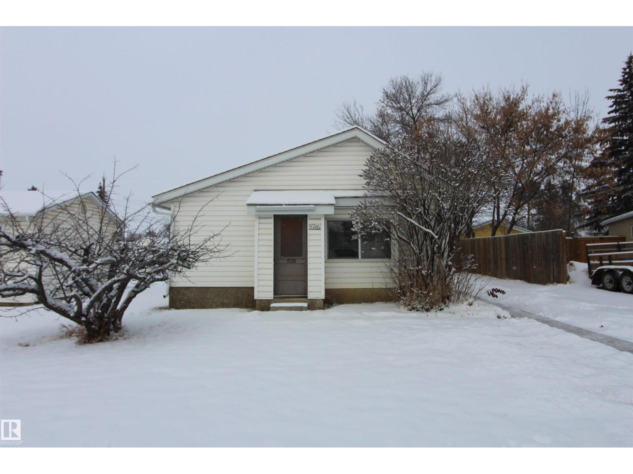3520 19 Av Nw
Edmonton, Alberta
This detached bi-level home sits on a generous lot of over 5,500 sq. ft. in the highly desirable Daly Grove community. The main floor features 3 bedrooms, offering bright, functional living space ideal for families. The fully finished basement includes a separate entrance, 2 bedrooms, and 1 full bathroom, plus plenty of room for a second living area, making this property perfect for multi-generational living. Enjoy the convenience of being close to schools, shopping centers, public transit, parks, and Gurdwara Sahib, ensuring everything your family needs is just minutes away. With its flexible layout, large lot, and excellent location, this home is a rare find that combines comfort, functionality, and investment potential all in one package. (id:62055)
Exp Realty
3516 19 Av Nw
Edmonton, Alberta
Welcome to this must-see detached bi-level home in the desirable community of Daly Grove. Situated on a large 46 ft x 120 ft lot (over 5,500 sq. ft.), this property offers plenty of space inside and out. Featuring a double car garage, a total of 5 bedrooms and 2.5 bathrooms, and a fully finished basement with a second kitchen. This home is perfect for families, multi-generational living, or investors seeking strong cash flow. The main level boasts a bright and functional floorplan with spacious living and dining areas, along with 3 bedrooms and 1.5 bathrooms. The basement includes 2 additional bedrooms, a full bathroom, and a second kitchen . This home is located near schools, shopping, public transit, parks, and the Gurdwara Sahib, making it a convenient and highly desirable location.Excellent investment or cash flow opportunity!! (id:62055)
Exp Realty
#310 6070 Schonsee Wy Nw
Edmonton, Alberta
ENJOY A QUIET LAKE VIEW WHILE LIVING IN SCHONSEE! This stunning 2 bedroom, 2 bathroom condo is in like-new condition and truly move-in ready. Step inside to a bright, open layout featuring a spacious living room, a well-designed kitchen, and two perfectly sized bedrooms—including a comfortable primary suite. Relax on your private balcony while enjoying the beautiful Schonsee Lake view, or take advantage of your heated underground parking stall for year-round convenience. Ideally located close to shopping, dining, and all the amenities you need, this home is the perfect blend of comfort and lifestyle. (id:62055)
Real Broker
13420 60 St Nw
Edmonton, Alberta
Offering over 2,000 sq. ft. of living space and located directly across from Braids Park, this home has everything a growing family needs. The large livingroom window allows lots of natural light and a great view of the toboggan hill and soccer field. 3 bedrooms and tastefully updated kitchen and bathroom are move-in ready for their new owner. The basement features a large family room, ideal for media and playroom. Another full bath and 4th bedroom make an ideal space for older children or guests. The second kitchen could be left as-is or converted into a 5th bedroom. A large lot (14mx37m) means a large backyard, with lots of room for kids, pets and gardening! A gate at the back allows for easy trailer parking. The single garage with large driveway provides ample parking and great storage for tools and toys. MORE UPDATES: brand new bedroom carpet, furnace (2018), shingles (2016). Ideally located just two blocks from Belvedere School, and great access to shopping, a true 10/10! (id:62055)
RE/MAX Real Estate
#17 903 Rutherford Rd Sw
Edmonton, Alberta
Welcome to this spacious and bright executive 2 bedroom townhome in the popular complex of Ventana Woods in Rutherford! This unit feels like new, with fresh paint and finishes throughout. The 9' ceilings in the family room highlight the beautiful corner gas fireplace and the large windows provide tons of natural light. The lovely peninsula style kitchen with raised eating bar and dark maple cabinets features stainless steel appliances (including a new microwave and dishwasher), as well as brand new countertops and backsplash. The main floor is completed by a 2-piece powder room. Upstairs, you will find the main bath, laundry room and 2 very spacious bedrooms including the primary with large ensuite, walk-in shower and tons of storage. The lower level is completely finished with a new tile floor and provides an additional 300 sq ft of living space. The heated double garage includes epoxy floors and a floor drain. With quick access to the Anthony Henday, this one can’t be beat! (id:62055)
RE/MAX Preferred Choice
5311 17 Av Sw
Edmonton, Alberta
3 BED/ 2.5 BATH/ DOUBLE ATTACHED GARAGE/ PARTIAL FINISHED BASEMENT Welcome to this beautiful 3 BED , 2.5- BATH home with a DOUBLE ATTACHED GARAGE in the vibrant community of WALKER! Featuring a modern kitchen with new GRANITE COUNTERTOPS, BACK SPLASH, GAS STOVE and 2021 stainless-steel appliances (except refrigerator). Upgrades includes NEW FLOORINGS in washrooms & NEW TOILET SEATS. The PARTIAL FINISHED BASEMENT comes with an ELECTRIC PERMIT & ROUGH - IN PLUMBING, ready for your future plans. Located close to parks, shopping, dining, and public transit, with quick access to Ellerslie Road and Anthony Henday Drive. A perfect combination of style, comfort, and convenience in South Edmonton! (id:62055)
RE/MAX Excellence
#116 300 Palisades Wy
Sherwood Park, Alberta
Live the Good Life in the sought-after 300 building at the Palisades in Sherwood Park. This exceptionally well maintained west-facing main-floor condo is flooded w/ natural light. Backing onto stunning greenbelt w/ wetlands and walking trails—an incredibly rare view. Conveniently located as the first unit off the entranceway, it offers a spacious layout ideal for entertaining! Enjoy a massive kitchen w/ a huge peninsula, two walk-in closets at the entry, and a laundry area w/ extra storage. The smart split-bedroom floorplan features a bedroom and bath on one side and a private primary suite with ensuite on the other. The brand new Forced-air heating system provides fresh air exchange w/ cozy comfort vs. standard baseboard systems. The ground-level patio has direct access to green space. Building is loaded w/ amenities: games room, theatre, full gym, steam room, sauna, and a car wash! A rare combination of location, view, and lifestyle. Visit REALTOR® website for more info! Some photos are virtually staged (id:62055)
Exp Realty
6117 Crawford Dr Sw
Edmonton, Alberta
NO CARPET, RAVINE-facing triple-income property! MAIN HOME + LEGAL BASEMENT SUITE + GARAGE SUITE—ideal turn-key Airbnb or rental investment in CHAPPELE AREA offering 3,776 sq ft of finished living space. The main floor features a BEDROOM with full bath, plus a FLEX room/DEN , making it ideal for guests, parents, or a home office. The open layout showcases a bright kitchen, dining area, and spacious living room offering a seamless flow. Upstairs, find three bedrooms including a luxurious primary suite with ensuite and walk-in closet, a bonus room, and laundry for convenience. The legal BASEMENT SUITE has a SEPERATE side entrance, two bedrooms, a full kitchen, bath, laundry, and a flex room — perfect for tenants or extended family. The GARAGE SUITE adds two bedrooms, a full bath, kitchen, and private entrance above the double oversized garage, maximizing both functionality and income potential. ALL APLIANCES AND LANDSCAPING ARE INCLUDED making this complete TURNKEY investment or multigenerational home. (id:62055)
RE/MAX Excellence
4911 43 Av
Beaumont, Alberta
Beautifully Renovated 4 level split in Beaumont is Move In Ready! 4 beds 2 full baths; Brand Renos: New kitchen, 4 Samsung stainless steel appliances including built in dishwasher and microwave hood fan; 2 full bathrooms, vinyl plank flooring, carpet and paint through out. Recent Reno's: PVC windows (2019 & 22), All new gutters, soffit, exterior door and A/C (2022), hot water tank (2021), estimate roof to be 2012. Add a great garden shed in your sizable yard backing on to Canel Leblanc Playground & Park. Quiet friendly neighbours and groceries, pharmacy, shopping and more all with in walking distance. Beaumont offers a blend of small-town charm and urban convenience with close proximity to Edmonton, a strong sense of community, beautiful walkable neighborhoods, excellent family amenities, affordable living, manageable commutes, a growing local economy, and a safe, peaceful environment. Some pictures are virtually staged (id:62055)
Maxwell Challenge Realty
#6 102 Bridgeport Cx
Leduc, Alberta
Welcome to The Springs at Bridgeport. This 55+ community home is a spacious bungalow filled with natural light, featuring granite countertops and hardwood floors throughout. The kitchen offers ample cabinetry, an oversized island, and stainless steel appliances. A garden-door leads from the breakfast nook to the backyard deck, a private oasis. The dining area shines with extra windows for radiant entertaining. The primary bedroom includes a walk-through closet and a 3-piece ensuite. A second main-floor bedroom serves as a guest room or office. The finished basement adds a 3rd bedroom, a large recreation room with a gas fireplace and wall unit/Murphy bed, a 4-piece bath, and a laundry area with upscale washer/dryer and extra storage. Central A/C and vacuum. The back deck features a smoker and fire pit for evening gatherings. Heated, finished double garage. Pride of ownership. (id:62055)
Royal LePage Gateway Realty
3117 Magpie Wy Nw
Edmonton, Alberta
Step into 3117 Magpie Way, a modern half duplex nestled in the welcoming community of Starling. This 3-bed, 2.5-bath home offers a bright, inviting layout with contemporary touches throughout. The showstopping tiled fireplace rises from floor to ceiling, adding warmth and character to the main living space—perfect for family nights in or hosting friends. With thoughtful design and a separate side entrance ideal for a future suite, this home is the perfect blend of comfort, style, and opportunity. (id:62055)
Exp Realty
9716 109 St
Westlock, Alberta
Quaint 2 bed, 1 bathroom home in need of new owner. Cheaper than renting an apartment in Town and comes with your own yard and fantastic 16'x24' garage with concrete floor. Many upgrades over the years including new roof and shingles, flooring, eaves, siding, electrical panel, garage & furnace. Clean & move in ready, immediate possession available. (id:62055)
Royal LePage Town & Country Realty


